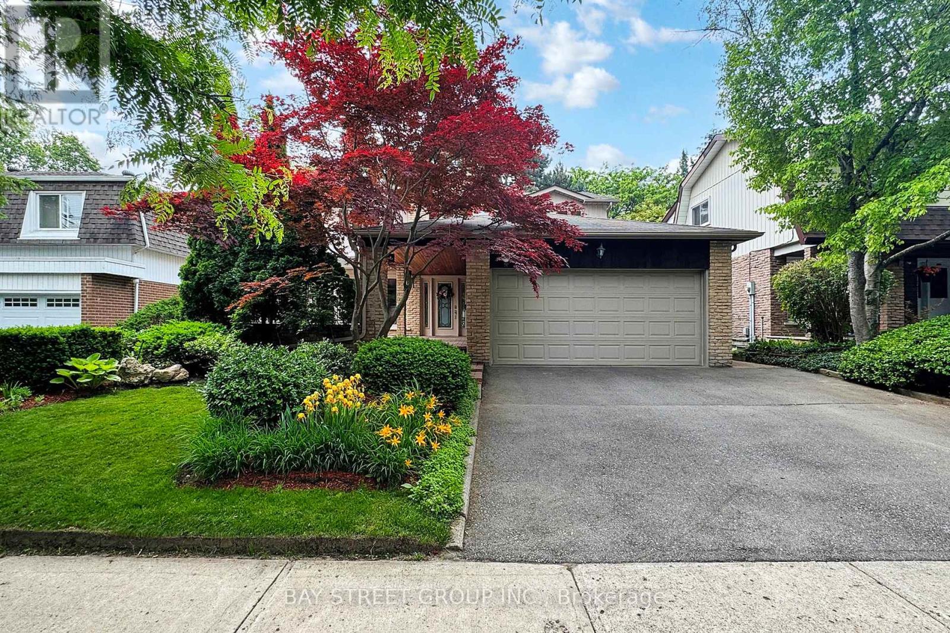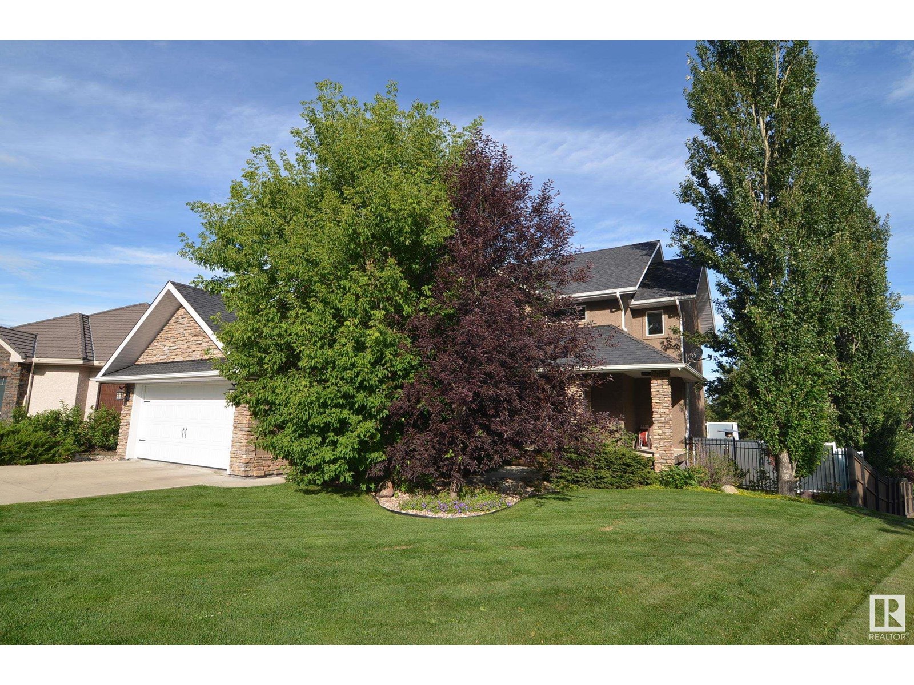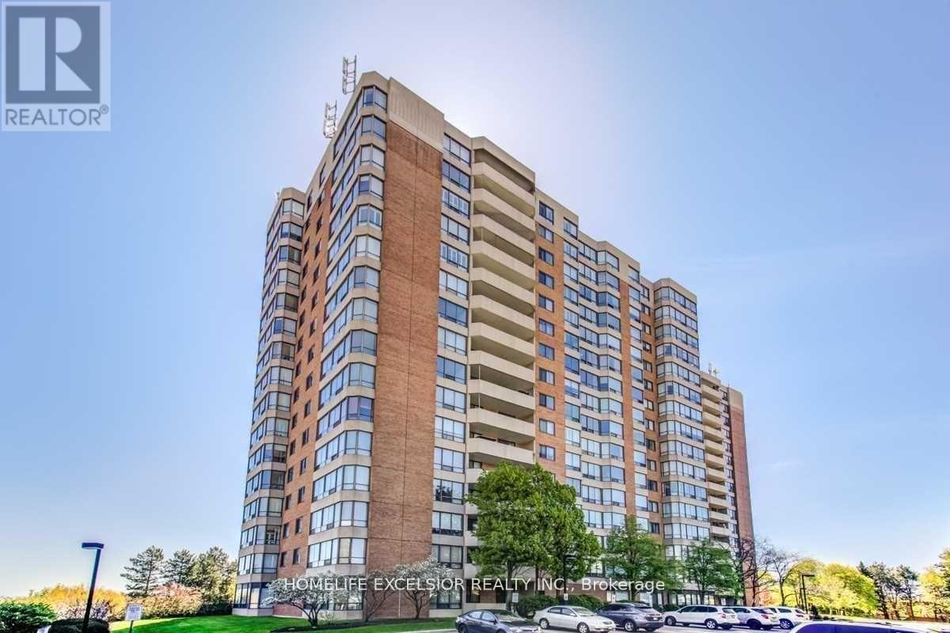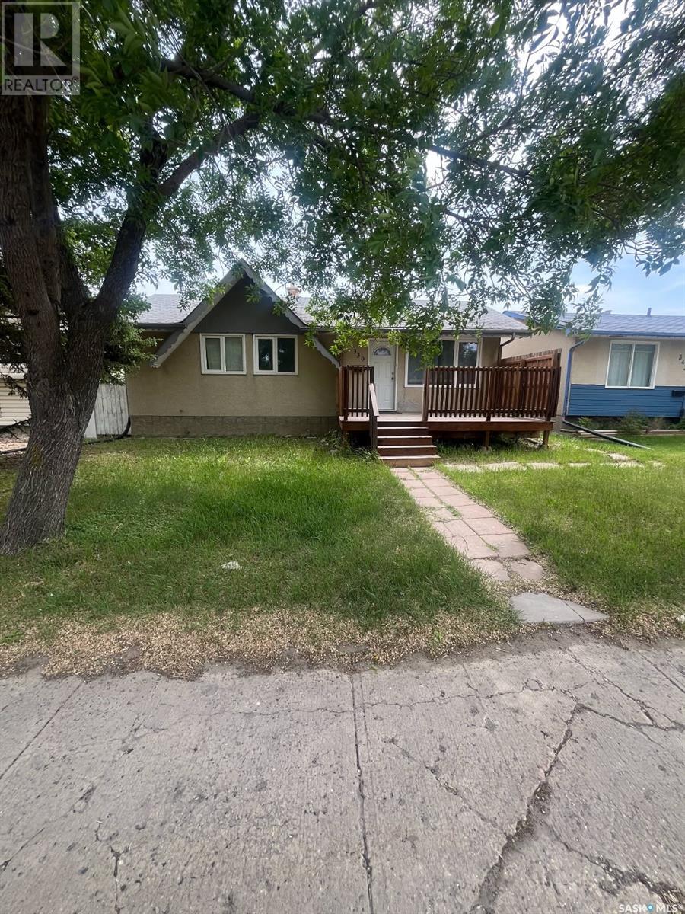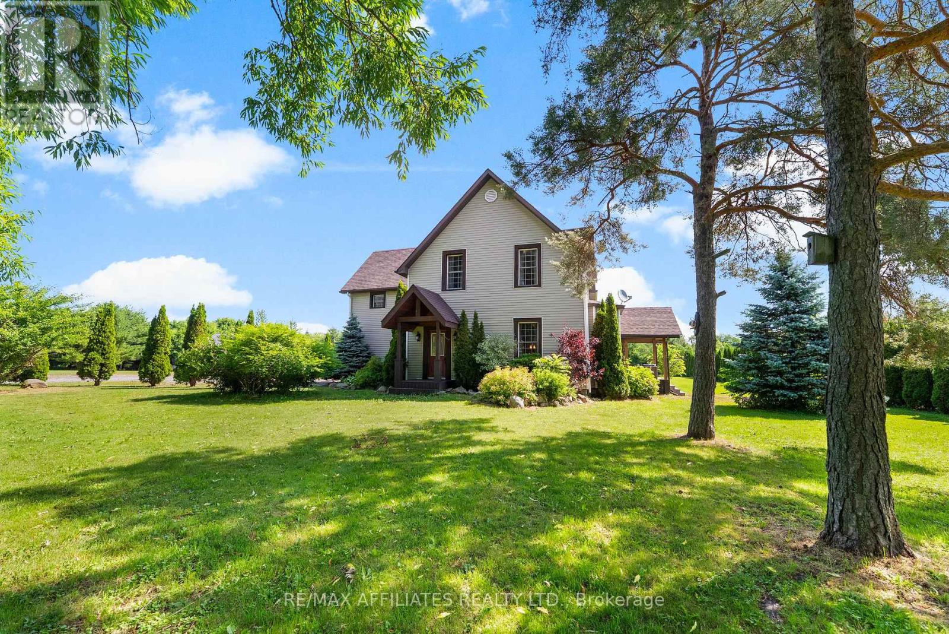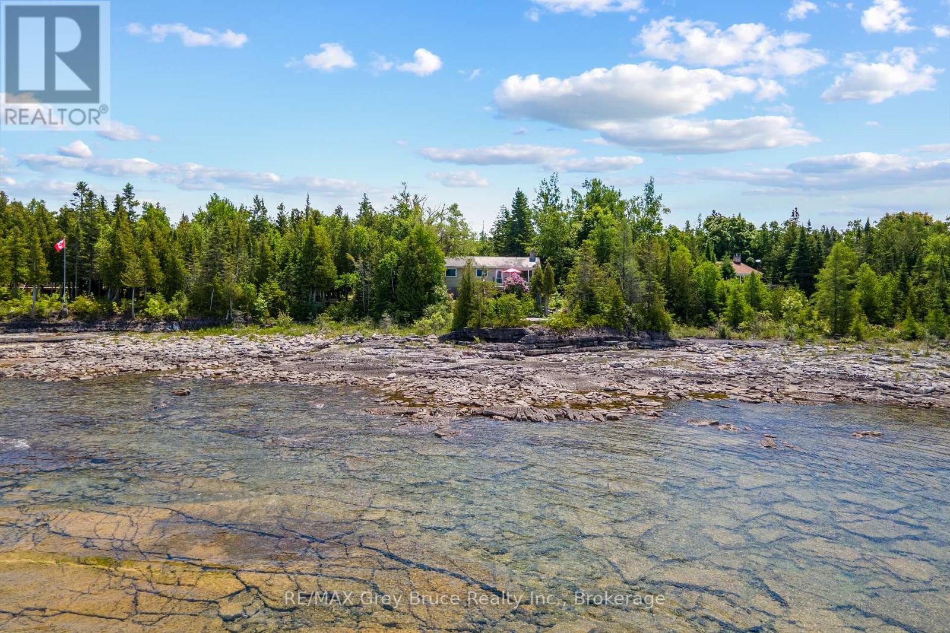604 - 520 Steeles Avenue
Vaughan, Ontario
Welcome to your new home in Thornhill! Bright and Spacious corner unit in prime location offers an abundance of natural light, creating a bright and airy living space you'll love coming home to. This 2 bedroom, 2 WR condo offers a functional layout, walkout to terrace from the primary bedroom that features a walk-in closet and ensuite washroom.Featuring a modern kitchen with granite countertops, stylish backsplash and stainless steel appliances, this condo is perfect for cooking and entertaining. Open concept layout, with walkout to balcony is ideal for relaxing or hosting guests. Additionally it comes with one parking and a locker! Enjoy access to luxurious building amenities, including a gym, elegant party room, and quiet library space for work or leisure. Located in a pet-friendly building, this condo is perfect for professionals, couples and downsizers seeking comfort, style and convenience in a sought-after neighborhood bustling with grocery stores, restaurants and public transit options. Close to Schools, parks, Centrepoint Mall, and Major Highways. (id:57557)
33 Roman Road
Markham, Ontario
Nested in the sought-after German Mills Community, a fantastic opportunity to own this spacious and sun-filled 2-storey home with south exposure. The 50-Lot House features Four generously sized bedrooms, with the master bedroom boasting a luxurious dressing room, two wall-to-wall closets with built-in organizers, mirrors, and lighting. Hardwood floors (2012) throughout Main Floor And 2nd Floor. Formal Living Room, Dining Room, cozy Family Room with stone surround gas fireplace and main floor laundry. Smart garage door opener (2024) and ample driveway (2019) parking. Gourmet kitchen features extensive custom cabinetry, quartz countertop & Backsplash, with built-in Jenn-Air double oven and Sub-Zero refrigerator. Stunning breakfast room has beautiful garden view, with direct Walk-out to private and well-maintained backyard with a large deck (2020) suitable for big gatherings. The basement renovated in 2022, featuring a custom child gate on main level, large Rec room and additional exercise space. All windows replaced in 2015, new owned Hot Water Tank (2024). This home offers both functionality and charm in a quiet, family-friendly neighborhood close to parks, trails, shops, public transit, and major highways (Hwy407 & 404). Top-ranking schools include St. Robert Catholic High School (#1 Ranked HS), German Mills Public School, Thornlea Secondary School, and St Michael Catholic Elementary School. Meticulously maintained, beautiful and in move-in ready condition in one of the most desirable communities! (id:57557)
4230 Twp Rd 580
Rural Barrhead County, Alberta
Quarter section property w/ good Home & many Outbuildings including high wall shop, livestock barn & extensive storage & shelters located 15mi SW of Barrhead. Farm land features approx 99 acres open & cultivatable pasture w/ over 7 important large & small dugout water supplies as well as shallow body lake along NW corner of property. Cross fencing & an additional 49 acres of bush/ Yard site area. Excellent grass producer. Home features many upgrades including windows, shingles, kitchen cabinetry, sidings, some floorings, HE furnace along w/ important regular maintenance. Fantastic family room addition was added a few years back complete w/ wood burning stove & excellent open space. 4 bedrooms, 2 bathrooms, cold room pantry & excellent storage. 2 wells, livestock waterers, power to many outbuildings & edges of yard site. Peace quiet & all the benefits of the country that a quarter section of land provides. (id:57557)
4903 58 St
Barrhead, Alberta
Unbelievable Property & Premier Home w/ irreplaceable location in private cul de sac backing onto treed green space. 2 story home features over 3400sq ft of exceptionally finished living space from top to bottom. Large bright & airy open spaces w/ hardwood & tile throughout. Main floor living room w/ feature fireplace, exquisite kitchen cabinetry w/ hard top counters & SS appliances. Dining room access to wrap around upper deck including panoramic view of surrounding park land as well as high end hidden hot tub & 2nd entertainment deck. 2nd floor features 4 beds including grand master suite w/ private soaker tub & custom shower ensuite along w/ his and her closet space. Walk out basement features spacious recreation opening onto covered patio & professionally landscaped & privacy fenced yard. Lush green grass, mature accenting trees & landscape features plus much more than can be listed. An absolute must see & have property w/ replacement costs far exceeding the asking price ready & awaiting you & yours. (id:57557)
12431 127 St Nw
Edmonton, Alberta
RM H16 Zoned, Great Redevelopment Corner Lot for Multifamily. Great Exposure from yellowhead Trail & 127 Street Corner. Close to downtown and NAIT. Vacant Lot, ready for project. Seller would also consider selling adjacent lots (RMh16 zoned). (id:57557)
1402 - 7601 Bathurst Street
Vaughan, Ontario
Rarely offered, spacious and bright 1+Den 875sq suite, professionally renovated and move-in ready. *** Super prime location in the heart of Thornhill. *** Open-concept suite with a beautiful open kitchen and a breakfast bar, separate dining area, spacious living room and den (which can be closed as a separate room or study), and a sizeable bedroom. *** Separate ensuite laundry room with extra storage capacity. *** sunny mornings with gorgeous unobstructed east views of sunshine, treetops, and the building's well-maintained tennis court and pool (NOT over-looking the busy Bathurst corridor!) *** Walking distance to Walmart, No Frills, T&T, Promenade Mall, Winners, many Restaurants and amenities, religious and community centres, and the YRT Promenade transit hub at your doorstep. *** Minutes from Hwy 7 and 407. **EXTRAS** Amenities Include 24hr Gate security/consierge, gym, outdoor pool, sauna, tennis court, party room, library, games room, jacuzzi, plenty of visitor parking, Shabbat elevator. Utilities are INCLUDED in maintenance fees (including cable)!!! (id:57557)
44 - 2061 Bridletowne Circle
Toronto, Ontario
Prime Location Warden/Finch! Upper 2nd Floor Bright Spacious Sun-filled 1 Bedrooms For Lease! w/Exclusive Brand New 4-pcs bathroom. Shared kitchen with Lover Simple Young Professional Owner, TTC at Door! Offering an exquisite blend of comfort, convenience, style for modern urban living in a desirable quiet community, easy access to shopping ctr, restaurants, parks, recreational facilities. Water & Internet Incld. Tenants share 40% utilities for Hydro & Heat. Convenient access to hwy 401/404, Seneca, Schools. ** 1 Underground parking spot with direct access to premises, is optional and at Additional rent $100/month. (id:57557)
2610 - 32 Forest Manor Road
Toronto, Ontario
Welcome to Emerald City, where urban sophistication meets everyday comfort in this impeccably maintained 2+1 bedroom, 2-bath corner suite. Spanning 809 sq. ft. of thoughtfully designed living space, this home delivers a seamless blend of style and functionality, all set against a breathtaking unobstructed panoramic backdrop of the Toronto skyline.Step inside to discover 9-ft. ceilings and rich engineered floors that flow from the expansive living area into the modern kitchen. Floor-to-ceiling windows flood the interior with natural light, while custom window blinds ensure privacy when you need it. The chef-inspired kitchen boasts high-end stainless-steel appliances, sleek stone countertops and ample storage. A well-appointed den offers the perfect work-from-home solution or flex space for hobbyists, and the adjacent private balcony invites you to savour unobstructed views by day or evening.Emerald Citys exceptional amenities elevate your lifestyle: take a dip in the indoor pool, unwind in the sauna, stay active in the gym, host gatherings in the party/meeting room or catch a film in the private theatre. With concierge service onsite, daily conveniences are effortless.Ideally located just steps from Fairview Mall, Don Mills subway station, community centre, library and medical offices, and with quick access to 401 and the DVP, this stylish residence is ready to welcome you home. Dont miss this opportunityexperience the pride of ownership and urban living at its finest. (id:57557)
339 Mccarthy Boulevard
Regina, Saskatchewan
Don’t miss this fantastic opportunity to own a charming 864 sq ft bungalow in a prime location! Just steps from transit, restaurants, shopping, and more, this home combines comfort with convenience. On the main level you’ll find 3 bedrooms and 1 full bathroom, plus a separate, unregulated 1 bed, 1 bath basement suite—ideal for extended family, guests, or rental income. Outside, a generously oversized double detached garage awaits, featuring two doors (one 10 ft wide and one 12 ft wide) and currently rented for $400/month on a month-to-month lease. Whether you’re seeking your perfect starter home or a smart investment property, this bungalow delivers on both style and versatility. Schedule your showing today! (id:57557)
Torch River Acreage - 5.38 Acres
Torch River Rm No. 488, Saskatchewan
Welcome to this remarkable acreage offering the perfect balance of modern comfort, functional space, and country charm. At the heart of the property is a spacious 2,430 sq. ft. main residence featuring a large open-concept main floor ideal for family living and entertaining. Beautiful wood accents throughout lend a warm, inviting atmosphere. With five generous bedrooms and four bathrooms, there’s plenty of room for family, guests, or home office needs. Adding incredible versatility is a 40' x 60' heated shop. The shop floor is equipped with efficient in-floor heat, making it ideal for year-round projects or business operations. Attached living quarters provide two bedrooms, a full bathroom, and a well-appointed kitchen—perfect for guests, extended family, or additional workspace. For those with agricultural pursuits, the property includes a 32' x 24' barn with a heated water room, multiple animal shelters, a fenced pasture for livestock, and a dedicated chicken coop. A single-car detached garage offers extra storage or parking convenience. The acreage is serviced by a reliable well and septic system, with natural gas as the primary fuel source for heating, ensuring comfortable and cost-effective living. This property truly has it all, modern living spaces, extensive outbuildings, and excellent infrastructure for farming or hobby operations. Don’t miss your chance to explore the endless possibilities this outstanding acreage has to offer. Contact us today for your private viewing! (id:57557)
2543 County 12 Road
North Stormont, Ontario
The tree lined driveway is just the beginning of the calming effect this well-maintained, tastefully updated character filled home and picturesque acreage have to offer! A hidden treasure having frontage on the tranquil Payne River just outside the lovely village of Berwick. The front door opens to a centre hall plan with a spectacular original staircase! The side porch wonderful for early morning coffee, opens to the country kitchen with centre island, granite countertops, SS appliances; plenty of cupboards and a walk in pantry. Laundry conveniently tucked behind closed doors finish this space. A spacious dining room transcends to the living room with large bay windows providing plenty of natural light. Garden doors from the oversized dining room open to a covered porch overlooking evergreens, perfect for those hot summer days & convenient for family bbqs. Ascending the staircase an inviting sitting area with large window overlooking the property. Off this space is a large primary bedroom with an oversized walk-in closet, 2 large secondary bedrooms & a perfectly sized den/office at the opposite end of the hall. This level also includes an exquisite 5pc. bathroom. This is a completely carpet-less home featuring laminate flooring on main level & hardwood on the second level. The home is beautiful, the property is absolutely breathtaking; heavily treed with evergreens, and hardwood, a graceful weeping willow sporting a swing completes the package. With the added privacy of Conservation land completely surrounding this piece of paradise, an oversized, insulated & heated double garage is perfect for all the toys you can have to enjoy this property! There is a storage shed & the cutest cabin (great she shed) to complete this one-of-a-kind property! Make this property work for you; a wedding venue, Christmas tree farm, or just enjoy the tranquility this one of a kind property will provide. This is more than a house - its a lifestye, come and make it yours! (id:57557)
54 Zorra Drive
Northern Bruce Peninsula, Ontario
TURN-KEY LAKEFRONT HOME/COTTAGE! Welcome to your dream escape on the shores of Lake Huron - where sunsets paint the sky, marshmallows roast under starlit nights, and adventure awaits with kayaking, hiking, scuba diving, and more! 54 Zorra Dr. offers 1100sq.ft. of living space with 3 bedrooms and a 4Pc bathroom. As you enter the home/cottage, you are met with a large window, perfectly framing the stunning lake view. The open concept living space affords a walkout to the deck where you can enjoy the sounds of the waves and unobstructed views while dining on the deck. The fully equipped kitchen comes ready with appliances and stocked kitchenware - move right in and start enjoying your getaway! Whether you're hosting friends, playing games with family, or curling up by the fireplace with a good book or movie, this space was designed for relaxation and connection. Two large bedrooms offer lake views and closets for extra storage. The third bedroom features a laundry closet perfect for extended stays. Easily make this your home-office to work from the cottage. Outside the garage extends the storage space with two sections. Consider a games room, workshop, or both with over 740sq.ft. to work with! This lovely property offers sun and shade, privacy from the roadway, and a bridge to the shoreline. Enjoy the viewing deck, swimming and kayaking along the beautiful shores of Lake Huron. This is where memories are made... (id:57557)


