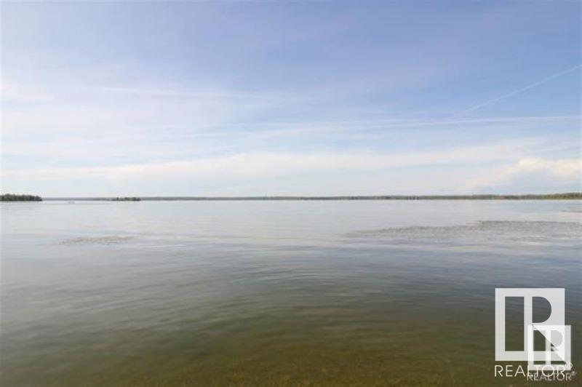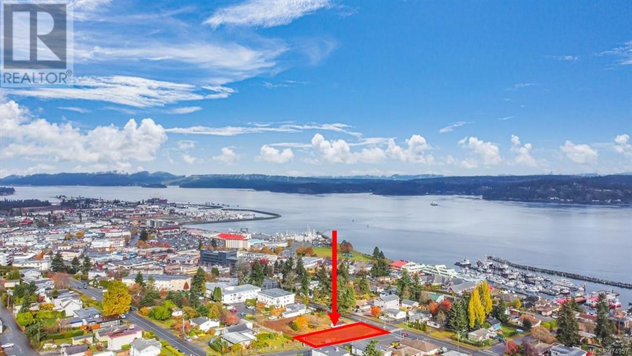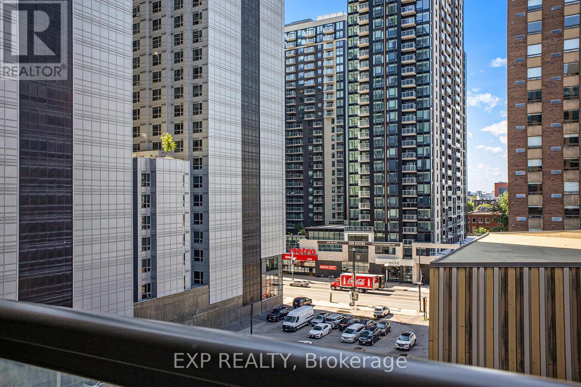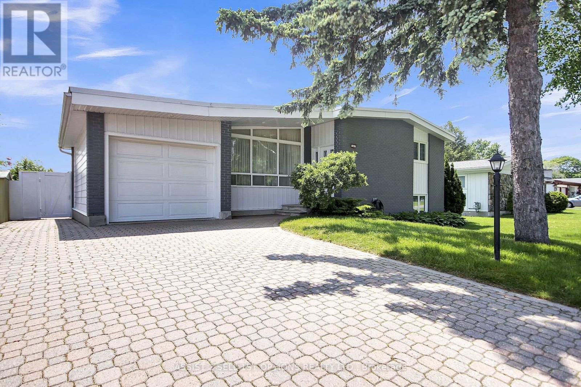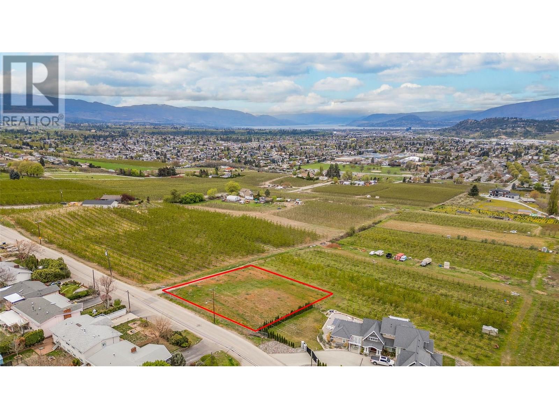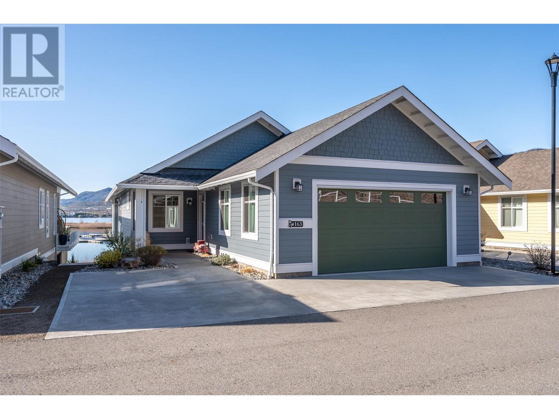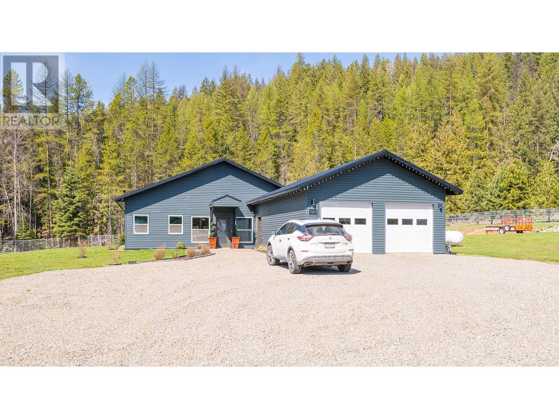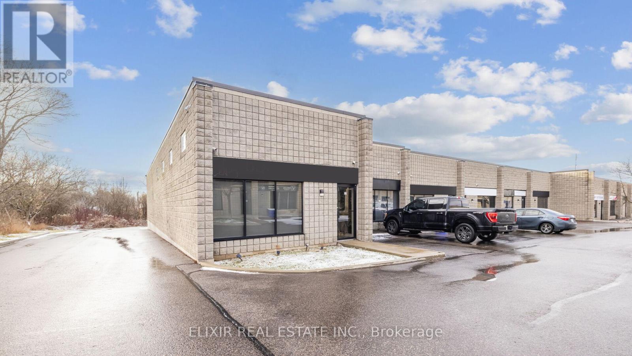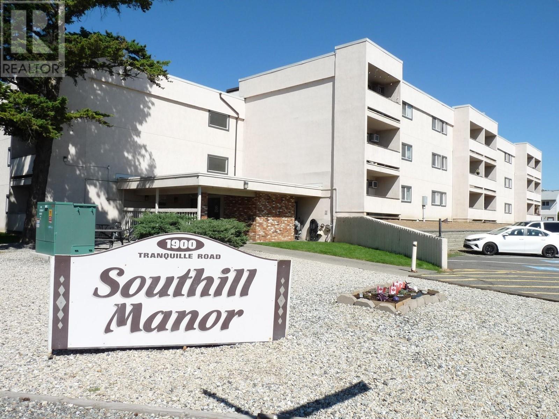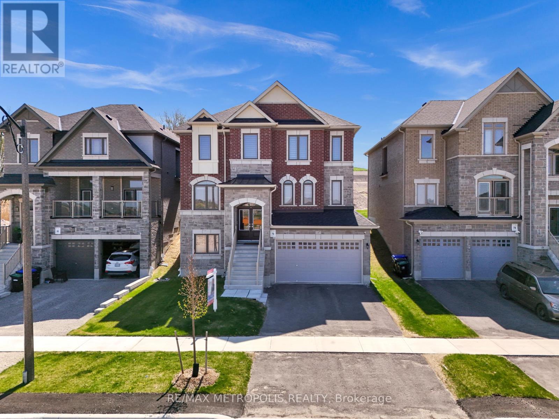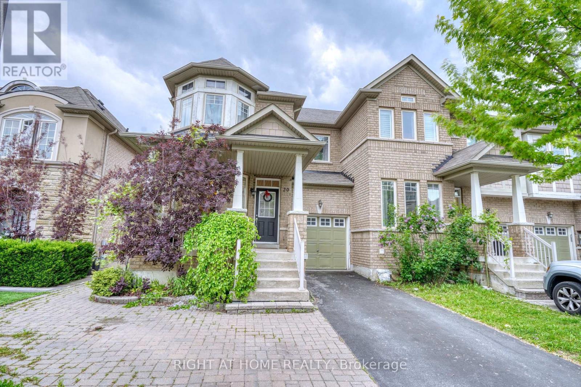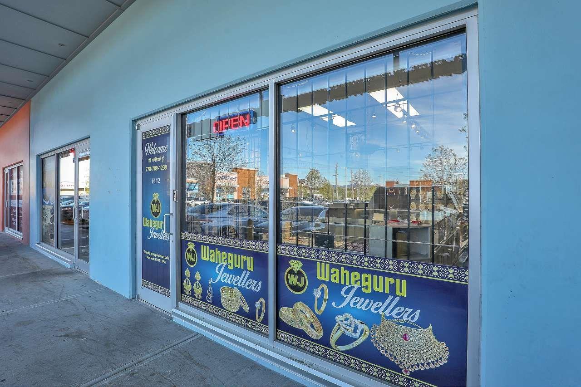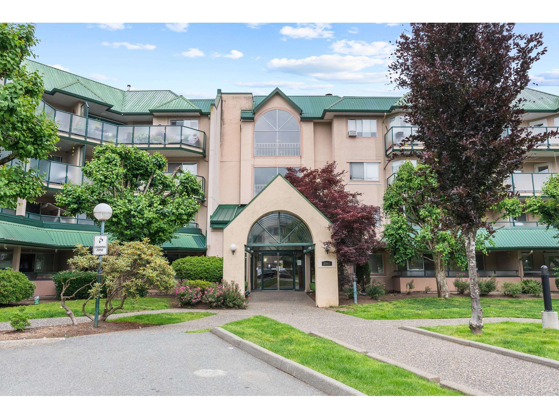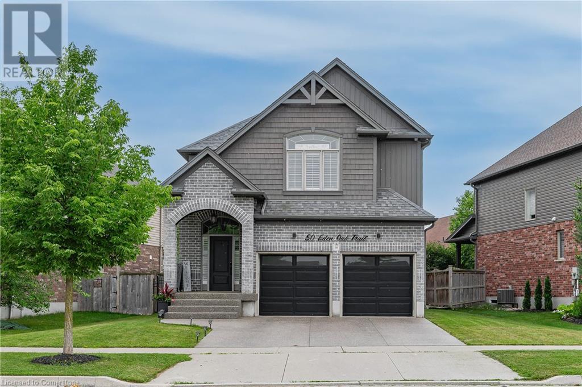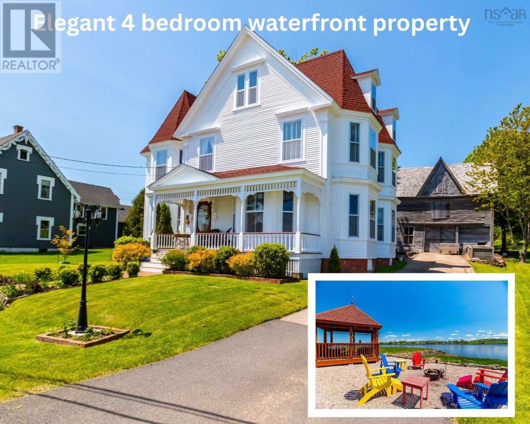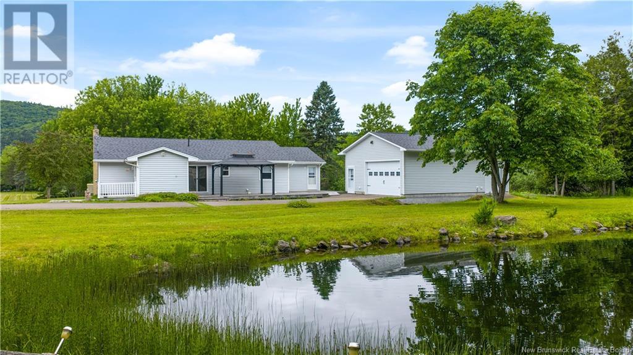1 Poppy Pl
Rural Lac Ste. Anne County, Alberta
Beautiful lot waiting for you to come and build your home at the Summer Village Silver Sands at Lake Isle. Only minutes away from Silver Sands Golf Course and the public boat launch and only 45 minutes to Edmonton. This is perfect for anyone that just wants to relax or enjoy the outdoors. Please review Summer Village Bylaws for applicable building restrictions. (id:57557)
702 Alder St
Campbell River, British Columbia
This OCEAN VIEW multi-residential development property with RM-3 zoning is in an excellent central Campbell River location, overlooking the city and Discovery Passage. It’s just a few blocks from downtown, the marina, Fishing Pier, Shoppers Row, shopping, restaurants, and recreation facilities. A previously approved Development Permit (now expired) had plans in place for a two-story, eight-unit building, consisting of seven two-bedroom units and one one-bedroom unit—each with a private balcony or patio. Most units would enjoy full or partial ocean views. The RM-3 zoning is perfectly suited for medium to high-rise residential buildings. This corner property is flat, easy to build on, and fronts two roads, with lane access at the back. It’s an ideal site with all services available. (id:57557)
41948a Combermere Road
Madawaska Valley, Ontario
The seller is motivated so arrange your appointment soon. Custom designed and built to make living easy. Just 2 minutes to all amenities, including the beach, hospital, shopping and banking. Property is very private with no rear neighbours. The home is meticulously maintained and is a joy to view with light flooding this home from all sides, even on the darker days and be warm and cozy with radiant floor heating. The rooms are spacious and airy with higher ceilings. This is truly a remarkable home and location and all reasonable offers will be considered. By appointment only please. (id:57557)
609 - 238 Besserer Street
Ottawa, Ontario
Experience luxury city living in this modern 1-bedroom condo featuring hardwood floors, granite counters, in-suite laundry, and a private balcony with stunning views. Enjoy top-tier amenities: indoor pool, gym, sauna, party room, and storage locker - all in a vibrant, central location. Ideal for urban professionals! (id:57557)
64 Sullivan Avenue
Ottawa, Ontario
Well-Maintained 4-Bedroom Sidesplit Backing Onto Greenspace! Welcome to 64 Sullivan Avenue, a spacious and meticulously cared-for 4-bedroom sidesplit nestled in a quiet, family-friendly neighbourhood in the heart of West End Ottawa. Set on a fully fenced 65x100 ft lot ( app.), this property backs directly onto lush greenspace a rare find offering both privacy and scenic views. This home offers a smart and flexible layout with 2 bedrooms on the upper level and 2 additional bedrooms on the lower level, ( above grade ) perfect for growing families or multigenerational living. Original hardwood under carpeting provides the potential to add instant equity with a simple upgrade. Enjoy a sun-filled living room with a new picture window (2023), and a bright eat-in kitchen ready for your personal touch. The fully finished lower-level rec room adds valuable living space, along with a massive laundry/storage room featuring high ceilings for added functionality. Central A/C (2024) ensures year-round comfort. Bring your personal touch and turn this into your dream home ! Located in a sought-after pocket of Ottawa, just minutes from parks, schools, and all amenities this home is an exceptional blend of location, layout, and potential. Don't miss your opportunity to live backing onto nature in the heart of the city! (id:57557)
1080 Gibson Road
Kelowna, British Columbia
Build your estate home on this wonderful half-acre lot with exceptional views over orchards and farms, towards Kelowna and Okanagan lake. Views are over ALR land so they are unlikely to change. Enjoy the peace and solitude of rural living only minutes away from all the amenities the Okanagan has to offer! Views are over Agricultural Land Reserve property. Sewer and water are on the lot and other utilities are at the road. Lot is sloped ideally for a rancher/walkout home. Centrally located only 10 minutes to Kelowna International Airport. Several golf courses are only minutes away, including Tower Ranch, Sunset Ranch, Kelowna Springs, Shadow Ridge, The Quail and Bear and Black Mountain. Schools, shopping, parks and recreation venues are all within a 10-minute drive. Big White and Silver Star winter sports areas are less than an hour away. 20 minutes to downtown beaches. (id:57557)
970 Mcmaster Way Unit# 103 & 106
Kamloops, British Columbia
Rarely available light industrial and office space centrally located in Dufferin. Unit #106 is a second floor 1,464 SF office with a kitchen / lunchroom and three large executive offices and with an open workspace. Unit 103 is a 2,050 SF single bay warehouse. Each unit can be leased separately. Adjacent to TRU in an area of many of Kamloops' leading service industrial companies, this 'Class A' light industrial facility has features and amenities difficult to find in the Kamloops region. Contact the listing agent for additional details. (id:57557)
305 Main Avenue W
Sundre, Alberta
ANOTHER $50,000 reduction in price!!! $175,000 down from original list! This extensively renovated and upgraded property($250.000 in renos) is like something you'd find in downtown Calgary. Not only is the building a classy, welcoming space, the location is second to non! This approved cannabis store location is ready and waiting for it's new owner. Could it be what you've been looking for? Located right on the main drag through Sundre, you'd be hard pressed to find a better spot for your new cannabis store, hair/nail salon, high end spa, novelty shop or??? The possibilities are endless. Quality, class, location and exposure.....all the ingredients needed for your new, successful business. Call your favorite REALTOR and make an appointment to come see this awesome building! (id:57557)
2450 Radio Tower Road Unit# 163
Oliver, British Columbia
Enjoy absolutely spectacular views and LAKEFRONT living! This exceptional 4 bed, 4 bath home in a PRIME LAKEFRONT LOCATION at The Cottages offers over two levels of thoughtfully designed space with unparalleled views of the lake and mountains from both floors. The bright and open main level features vaulted ceilings, wide-plank flooring, and a chef-inspired kitchen with quartz countertops and stainless steel appliances. The primary suite includes a walk-in closet and ensuite, while the main living area opens onto a covered patio with panoramic water views. The walkout lower level adds a newly installed wet bar, spacious lounge area, and another patio with HOT TUB access — the perfect layout for entertaining. With two bedrooms and two bathrooms on each level, this home is ideal for family living or hosting guests. This one-owner, never-rented home is located in a vibrant waterfront community offering an array of amenities including walking trails, pristine sandy beaches, playgrounds, outdoor pools, a fitness center, and a clubhouse. Whether you're seeking a full-time residence or a luxury getaway, this property delivers comfort, style, and the coveted South Okanagan lifestyle. This price does not include furnishings or the boat slip, but both are available for purchase with the home. First Nations Leasehold means NO GST, PROPERTY TRANSFER TAX OR VACANT HOMES TAX! (id:57557)
1087 Bear Brook Road
Creston, British Columbia
When quality matters. This custom built home was designed by the current owners and constructed in 2017. It will be evident the minute you enter this home that every detail was planned. From the high ceilings to the solid wood birch kitchen cabinetry, the 'leather look' granite countertops, and upper end kitchen appliances all make being in the kitchen a dream. The layout of the home maximizes all available space, having no hallways make it efficient in design. The bedrooms have quality barn doors on the closets and the ensuite has a soaker tub as well as an incredibly spacious walk in shower. Some of the other features of this home include radiant in floor heating, a tankless hot water system, a climate controlled cold room and so much more. Enjoy the partially covered rear patio area with plenty of space to entertain, there is also a fire pit and the above ground pool could be included in the sale. In addition to the attached double garage there is a huge 28' x 40' detached workshop with 12' ceilings, a concrete floor and a woodstove for heat with its own driveway. The 2.47 acres of completely usable land offers endless lawns, a fenced garden area, a greenhouse and another detached 14' x 22' shop/garage. Nearly the entire property has perimeter chain link fencing installed. This rancher style home is much more than meets the eye, call your REALTOR for an appointment to view and imagine yourself living here! (id:57557)
17 - 4 Vata Court
Aurora, Ontario
Fully Renovated End-Unit Industrial Condo in Prime Aurora Location! Approx. 2,670 sq. ft. total space incl. 1,769 sq. ft. main floor & 900+ sq. ft. mezzanine. Features modern reception, boardroom, private offices & spacious warehouse/shop with truck-level roll-up door. Upgraded mezzanine plus 5 offices, 2 washrooms & kitchenette. 16-ft ceiling, E2 zoning allows flexible use: warehousing, light manufacturing, or service business. Located in a well-maintained condo complex with easy access to Yonge St. & major routes. Immediate possession available. Located in a clean, professionally managed complex with excellent access to Yonge St. and major highways. A turnkey opportunity in one of Auroras most desirable industrial nodes! (id:57557)
1900 Tranquille Road Unit# 1
Kamloops, British Columbia
CHEAPER THAN PAYING RENT! GREAT PRICE! Vacant 1 bedroom, 1 bathroom main floor corner end unit. Recent updates include vinyl windows, approximately 6 years ago, a new dining room ceiling fan, and a 2-year-old wall AC. The kitchen was redone several years ago, and the bathroom was redone down to the studs with new drywall, plus it has an extra-large bedroom. plus this unit is as large as the 2-bedroom units in the building. Great starter home for a young family, first-time buyer, or investor. This unit would be perfect with new paint and flooring. Electric heat, window AC, 1 parking stall, and storage available. Newer roof in 2022, shared laundry, close to shopping, bus service, schools, and recreation.. Pet restriction is no dogs, cats allowed, subject to strata approval. Call L/B quick possession available. (id:57557)
147 Kennedy Boulevard
New Tecumseth, Ontario
Stunning 4-Bed, 4-Bath Home with over $80K in Upgrades & Serene Green Space Views! Step into this meticulously maintained and freshly painted home-an absolute must-see! This bright and spacious residence features an excellent layout with large principal rooms and an open-concept design. Adding hardwood floor and smooth ceiling through out the first & second floor. The custom pantry includes pots and pans drawer and built-in spice racks, while the sleek built-in appliances and deep custom fridge add both style and functionality. Luxurious touches include upgraded faucets and door handles, quartz countertops and an extended central island. Enjoy seamless indoor-outdoor living with a French door walkout to the backyard. Spa-like primary ensuite with his & hers sinks, a free-standing soaker tub, and a seamless glass shower with dryden shower system. Each bedroom offers convenient access to a washroom, ensuring ultimate comfort and privacy. Enjoy unmatched privacy with no neighbours in the front or back, allowing you to fully admire the quiet, lush green space right from your doorstep. New Fence Installed This is more than just a house its the perfect home you've been waiting for! (id:57557)
20 Seiffer Crescent
Richmond Hill, Ontario
Bright & Spacious 3+1 Bedroom, 4 Bath Corner Unit Townhouse in Highly Desirable Jefferson Community! Feels Like a Semi! 9 Ft Ceilings on Main Floor, Functional Open-Concept Layout, Tons of Natural Light. Hardwood Floors, Gas Fireplace, No Sidewalk Driveway Fits 3 Cars. Professionally Finished Walk-Out Basement with Kitchen ( Potential Rental Income) Close to Parks, Trails, Top-Rated Schools, Public Transit, Shopping & All Amenities. A Must-See! (id:57557)
43 Waterhouse Way
Richmond Hill, Ontario
Welcome to this family home situated in the desirable Westbrook community. Featuring over 4000 finished sqft of thoughtfully designed living space. This expansive home offers 4+2 bedrooms, 3.1 bathrooms providing ample space for families of all sizes. The main floor features a bright and open living and dining room combination, complete with elegant hardwood floors, smooth ceilings, and crown molding. The chefs kitchen offers granite countertops with matching backsplash, a gas cooktop, undermount double sink and lighting adding to its modern appeal. The oversized eat-in area features smooth ceilings, wainscoting, and offers a walk-out to your private backyard oasis. Adjacent is a cozy family room with a fireplace insert, creating the ideal spot to relax. A main-floor office offers flexibility to work from home, with the potential to convert into an additional bedroom if desired. As you make your way up the timeless winding staircase with wrought iron pickets, the oversized master suite impresses with a large custom walk-in closet and a 4-piece ensuite with granite countertops. Three additional oversized bedrooms share an updated 4-piece bathroom with dual vanities, granite countertops and a frameless glass shower. Enjoy the ultimate convenience of a thoughtfully placed upper-level laundry making laundry day simpler and more efficient for the whole family. The fully finished lower level expands your living space with a rec room large enough to accommodate large gatherings and features a gas fireplace for cozy nights. As an additional benefit, there are two bedrooms perfect for guests or extended family and a dedicated area for a den or home gym. The home extends its charm outdoors with a private backyard oasis, perfect for unwinding after a long day or enjoying weekend barbecues. This residence is not just a house, but a place where lasting memories will be made, offering the perfect blend of community convenience and the tranquility of a cherished home. (id:57557)
109 8328 207a Street
Langley, British Columbia
WELCOME TO YORKSON CREEK! An excellent opportunity to get into the market! Perfect for first-time buyers or investors, this well-maintained 530 SQFT GROUND FLOOR 1 BED + 1 BATH unit is located in the heart of Willoughby. Features include an open-concept kitchen with granite counters, large island, great cabinet space, heated bathroom floors, built-in A/C, and in-suite laundry. The bedroom offers a spacious closet with built-in shelving, and you'll love the private covered patio with yard space - a true backyard oasis that feels like your own private campground retreat. Comes with 2 parking stalls + a massive private storage room right in front of your stall. Walking distance to Willoughby Town Centre, grocery, restaurants, transit, dog park, and more! Pets allowed + amenities include a playground and fitness center. (id:57557)
112 8028 128 Street
Surrey, British Columbia
Beautiful Jewellery shop in prestigious Little India Plaza in bustling business district of West Newton/Queen Mary Park area of Surrey. Exclusive and Trendy Little Plaza boasting high end businesses. Sandwiched between the gigantic and Famous Payal Business Centre & York Business Centre. Ground Floor unit, 1085sqft with EXTRA 2 room private offices with reception area that can be leased. Easy access from 80th Ave or 128 Street with ample parking. With falling interest rates your time is Now. **NEW PRICE** Don't wait - Call Now! All offers will be considered with dignity and sincerity.Offers if any, will be dealt on July 05th at 7:00 PM (id:57557)
1386 Confidential
Surrey, British Columbia
This is a well established Indian takeout restaurant and pizza at an excellent location, where a new townhouse complex with many multi-million dollar, brand new houses, are built. It consists of a full commercial kitchen with a 14 foot hood, additionally containing an advanced fire suppression system. Furthermore, this contains 2 commercial pizza ovens, even including a pizza cooler. The restaurant is equipped with a 10 ft by 10 ft walk in cooler. It has a very low rent price, standing at $2,600 per month until June 2026, also being 5 years renewable, without a demo clause. This property has great potential for an entrepreneur with a growth mindset, looking to advance their business to the next level. Call Shekhar Neupane PREC now at 778-709-1531 for more details, including a private showing. (id:57557)
317 2964 Trethewey Street
Abbotsford, British Columbia
This is opportunity knocking! If you're a first time buyer, a handy-person or an investor, this is the great deal you've been looking for! This extra large 1 bedroom corner unit is bright and spacious! Offering a wrap around balcony, gas fireplace, open concept living all bundled up in an amazing location! You're in close proximity to schools, parks, Matsqui Rec Centre, shopping, dining and so much more! This home could use a little cosmetic TLC and is priced accordingly! No age or rental restrictions Bring your fur babies - 2 cats or 1 dog allowed. (id:57557)
89 16318 82 Avenue
Surrey, British Columbia
Welcome to Hazelwood Lane - one of Fleetwood's most desirable townhome communities! This bright CORNER unit features 4 bedrooms, 3 bathrooms, a fully finished basement with separate entrance, and soaring 15' ceilings in the entryway. Enjoy a spacious living room with a double-sided gas fireplace, plus stylish 2021 updates including laminate flooring, modern bathrooms, stainless steel appliances, and light fixtures. Instant tankless hot water and furnace replaced 2022. Includes 2 parking spots, and fenced front & back yards. Steps to Walnut Road Elementary, parks, 10 mins walk to future SkyTrain & Transit Exchange, Sports Complex & Aquatic Centre, shops and 10 mins drive to Hwy 1. All you have to do is move in! (id:57557)
50 Eden Oak Trail
Kitchener, Ontario
**Welcome to 50 Eden Oak Trail! 2,300 sq. ft. on 2 levels plus a finished basement rec-room. You will be impressed with the modern layout and top notch finishes throughout. **Some features and updates include impressively large foyer with soaring 11' ceilings and 9' ceilings on the main level. **Kitchen has custom 2 tone Cabinets with 8' island, built- in appliances, subway tile backsplash, crown moldings, and walk in pantry. **Dining area has vaulted ceilings, upgraded windows, and entry to the rear yard. **Hardwood floors in the living room featuring a fireplace and tiled mantle. **Laundry/mud room is conveniently located on the main floor just off the attached HEATED double garage with epoxied floors. **The upper-level features three expansive bedrooms, including a sprawling and luxurious master suite with a five-piece ensuite spa, and a gracious walk-in closet. The remaining bedrooms share convenient access to the four-piece main family bath and cozy upper story family room/office. **Finished basement rec-room is fully carpeted with a new 3pc bathroom (2024) and upgraded windows, fantastic for entertaining. Premium reverse pie shape lot with 58' frontage giving you rare side yards from your neighbors. **Upgraded aggregate driveway, walkway, porch and updated glass railing (2024). **Professionally landscaped rear fenced yard featuring interlocking patio, built-in planters, and mature trees. Water softener, all appliances included, all window coverings included, and garage door openers. **Located in highly sought after Grand River South area within walking distance to schools, the Grand River Trail, and Eden Oak Park. Minutes from Chicopee Ski Resort & Tube Park, Fairview Park Mall, and top amenities on Fairway Rd. and King St. East** Conveniently located near Highway 8 and Highway 401. (id:57557)
5287 Granville Road
Granville Ferry, Nova Scotia
Meticulously renovated waterfront property, the Captain Joseph Hall House is a rare historic gem in the storybook village of Granville Ferry, directly across the River from Annapolis Royal. This fine home, circa 1881, boasts 4 bedrooms & 4.5 bathrooms, PLUS a bonus waterfront lot AND ornate carriage house. Featuring twin formal parlours (one with wood stove), a grand central staircase, original hardwood and softwood floors, 3 rooms with original tin ceilings, refurbished ripple-glass windows, and so much more. The elegant dining room boasts original artistic plaster frieze, while the bespoke kitchen-anchored by a modern Elmira heritage range & marble counters, flows into a cozy family room with a cast iron propane stove. Additional conveniences include a mudroom, laundry, and powder room on the main floor. Upstairs, the expansive primary suite offers a luxurious ensuite with in-floor heating, period marble sink and refinished clawfoot tub. Three additional large bedrooms with river views, three renovated bathrooms, and a comfortable reading nook. Recognized as Nova Scotia's first registered Bed & Breakfast, the property was operated with distinction for over 50 years, most recently as A Seafaring Maiden, named in honour of Bessie Hall, the Seafaring Maiden of Granville. It has since been impeccably maintained as a private residence. Recent upgrades include a reshingled roof, freshly painted exterior, full insulation (basement and attic), ducted 3 ton heat pump, ductless heat pumps, and updated plumbing and electrical. Full list available. Set on a beautifully landscaped lot with uninterrupted river views, the property also includes bonus waterfront land across the road with a covered pergola, patio, additional parking, and private river access-ideal for leisure or boating. An ornate two-level carriage house adds further charm and potential. Located on a school bus route and within strolling distance of Annapolis Royal & all its amenities. (id:57557)
51 Branscombe Lane
Hampton, New Brunswick
Welcome to this charming and well-maintained home nestled on 1.4 acres in a gorgeous, private settingjust minutes from all amenities. This 3-bedroom bungalow is in excellent condition and move-in ready for its next family. Enjoy the ease of one-level living with a thoughtful layout, plus a basement offering approximately 1,300 sq ft of additional space. The basement features updated insulation, and a cozy wood stoveperfect for added comfort and efficiency. Step into the stunning 40-foot, three-season sunporchan ideal space for relaxing or entertaining. The kitchen has been beautifully upgraded with an Avondale design, and the home features gleaming hardwood and tile flooring throughout. Located just a 10-minute walk to the river, town parks, and scenic walking trails, youll love the outdoor lifestyle this property offers. Imagine having your own pond and charming covered bridge right on your landalong with plenty of local wildlife! The detached double garage (24x32) (OWN ELECTRICAL PANEL)provides tons of storage or workspace. This truly is a wonderful home with so many extrasdont miss your chance to make it yours. looking for a peaceful lifestyle this home and location would be perfect. (id:57557)
609 Fairview Street
Arcola, Saskatchewan
Welcome to this breathtaking home located Arcola, situated on a large corner lot at 609 Fairview Street. Nestled in a quiet bay, this 11,762 sqft property offers an expansive fully fenced yard, perfect for both relaxation and outdoor entertainment. Take advantage of the two-tiered deck with a charming pergola, ideal for gatherings or unwinding outside. The asphalt driveway leads to an oversized 31’x34’ garage that is equipped with in-floor heating and a mezzanine for additional storage, and three garage doors—two at the front and one at the back. Step inside to discover a spacious open-concept floor plan that’s perfect for entertaining and everyday living. The kitchen features a large island, abundant counter space, and high-end appliances. Storage won’t be a concern, thanks to plenty of cabinets and drawers. The adjacent dining area offers a spot for a full dining room table with additional seating near the front bay window. The cozy living room boasts a gas fireplace, adding warmth and ambiance to the space, and walk-out doors open directly to the back deck—bringing the outdoors in. The main floor also includes three comfortable bedrooms, including a roomy master suite with double closets, direct access to the back deck, and a luxurious 4-piece ensuite complete with a jet soaker tub. No need to trek downstairs for laundry—enjoy the convenience of main-floor laundry for added comfort and practicality. The lower level is an entertainer’s paradise! The spacious living room is equipped with a built-in projector for movie nights or gatherings, creating a cozy and inviting space. The large rec room offers room for various activities and can easily be transformed to suit your family’s needs. A good-sized bedroom, a 3-piece bathroom, and a bonus room complete the lower level. The utility room provides additional storage space. With its spacious layout, high-end finishes, and fantastic outdoor space, this home offers everything you could want and more. (id:57557)

