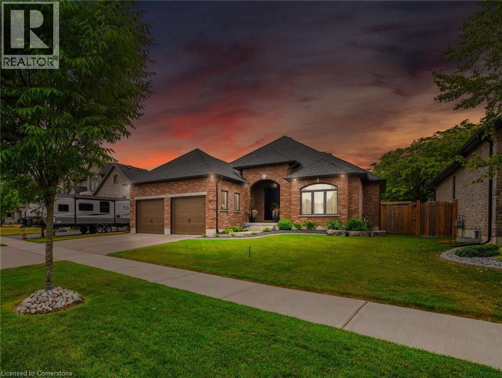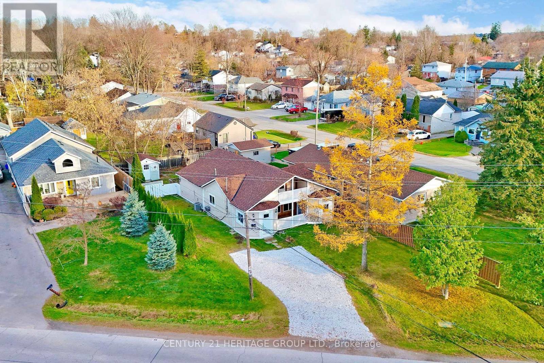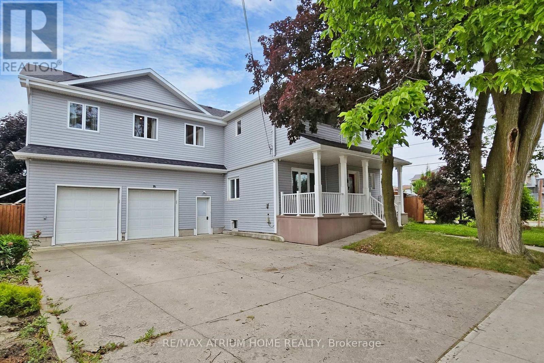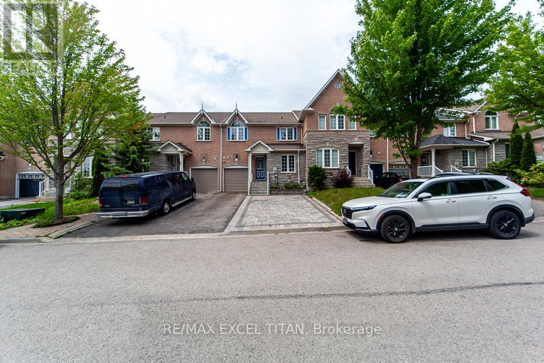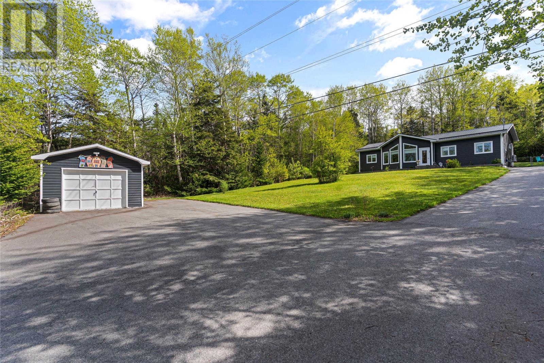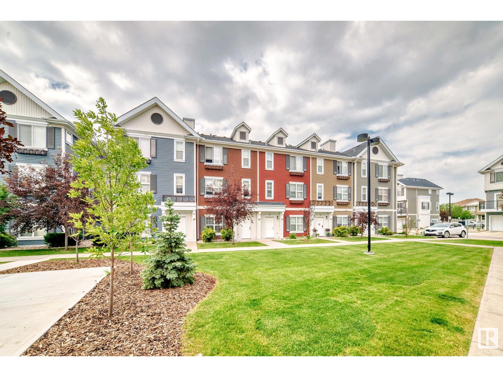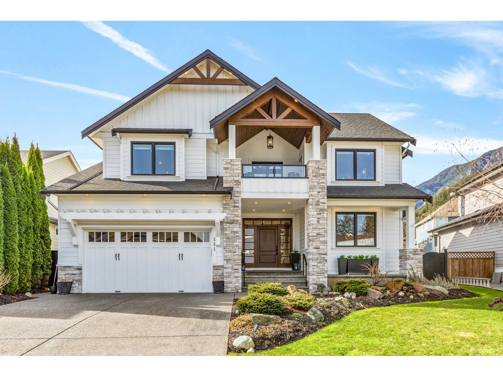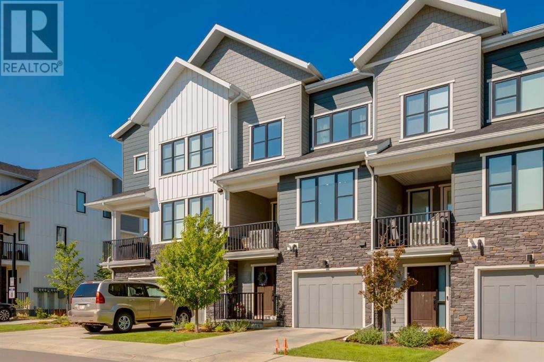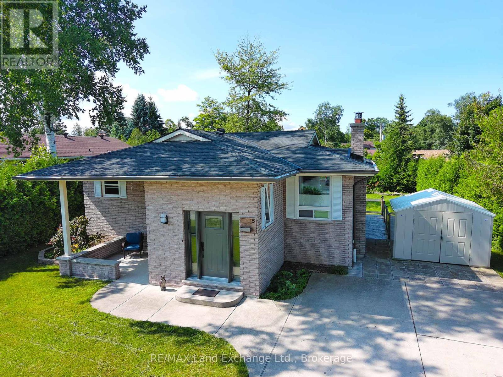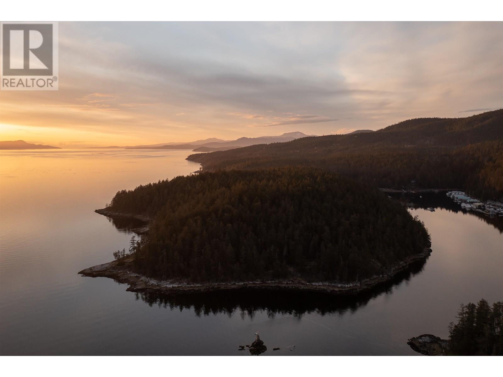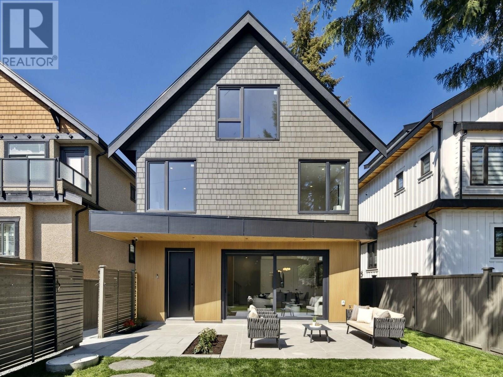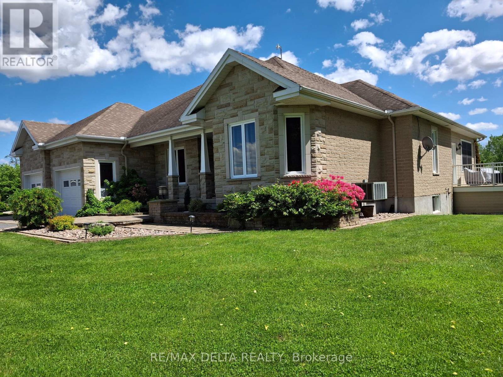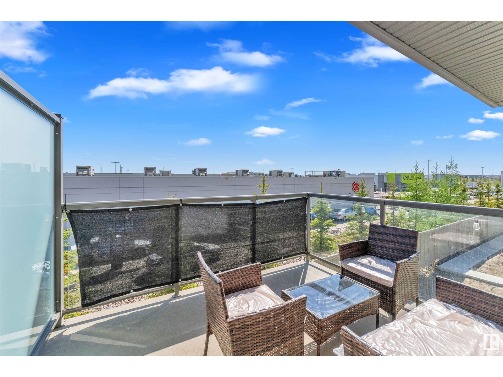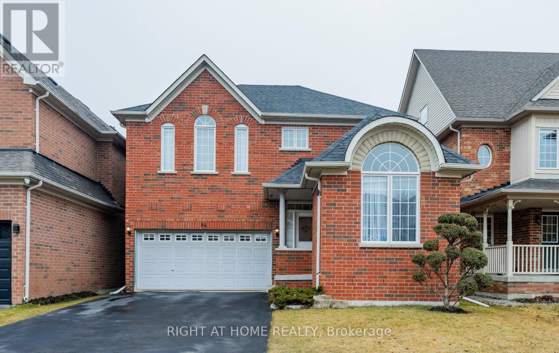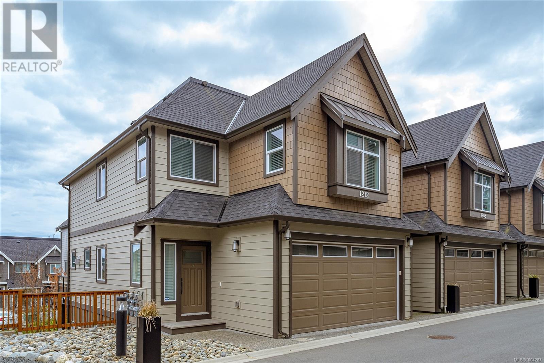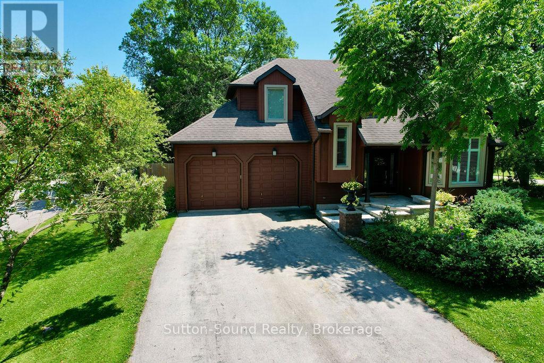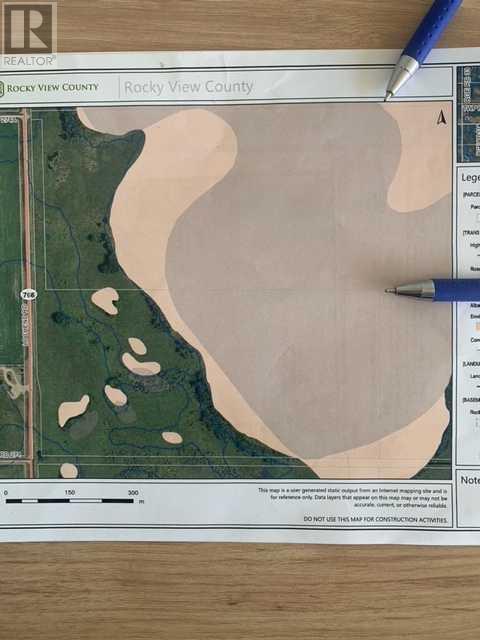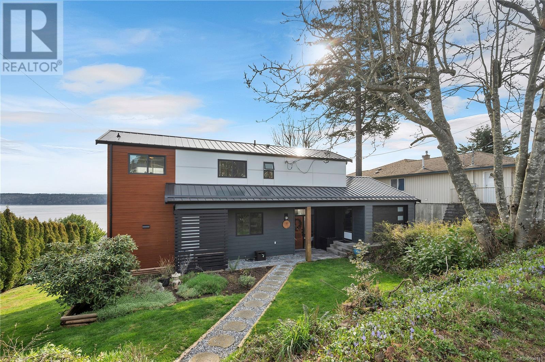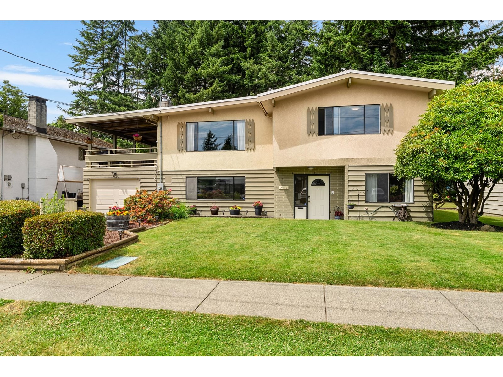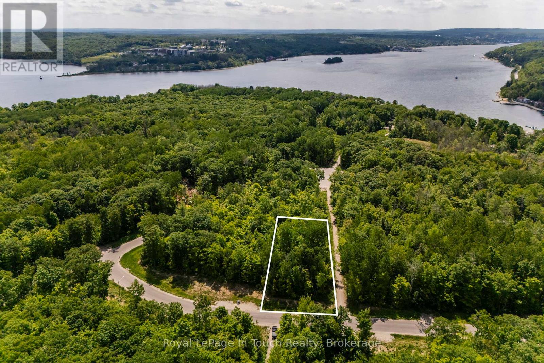114 Marine Drive
South Lake, Saskatchewan
Turnkey 3-Season Lakefront Bungalow with Stunning Views! Located in the Resort Village of South Lake, at Buffalo Pound Lake. Escape to this charming 800 sq. ft. 3-season lake property, where relaxation and lake life go hand in hand. This bungalow offers breathtaking lake views from its wrap-around deck! It is nestled on a tiered & beautifully landscaped yard with a retaining wall and patio. Inside, the open-concept living room, dining, and kitchen create a warm and inviting space, complete with a cozy gas fireplace for those cooler evenings. The home features three good sized bedrooms, one of which boasts patio doors for easy access to the outdoors. The kitchen has white cabinetry & a built-in pantry. A renovated 3-piece bathroom with a shower adds modern comfort, while wall air conditioners help keep things cool during the warmer months. Flooring throughout the bedrooms is a mix of vinyl plank and laminate, offering both style and durability. Step outside through the sliding doors off the living room, where you'll find a gazebo and a natural gas BBQ, perfect for entertaining or simply unwinding in the fresh air. The firepit area, complete with included firewood, invites you to enjoy cozy evenings under the stars. Water is conveniently pumped from the lake to the yard, and the property includes a cistern and septic system, complete with tanks, hoses, and pumps. For those who love being on the water, an assigned GPS marked dock slip is available (additional cost, see REALTOR® remarks), & the dock is included. This property had an addition put on in 2008. Some upgrades include: metal roof & vents, eavestrough and leaf covers, new water shed. The water pump was replaced with water hook up to the lake for watering. Weeping tile was installed and retaining wall. Bedroom and bathroom were renovated. The deck and some home supports replaced. With appliances and most furniture already in place, this turnkey cabin is ready for you to move in and start making lake memories! (id:57557)
1675 7 Highway
Marie Joseph, Nova Scotia
Welcome to a Renovators Delight! Listed WAY below Assessment Value! Charming home in a well established neighborhood. You have 3 acres of privacy in the back yard and Ocean views in the front. 94 Feet of road frontage that is directly across the street from the ocean. The home has upgraded electrical to 100amp breaker in 2018 & metal roof around the same time. No restrictive covenants and over 3 acres gives you unlimited possibilities on what you may do. You could use it as a cabin, place a business on an acre, or tear down and build a new family dream home. Come take a look and let your imagination run wild! (id:57557)
856 Somerville Terrace
Milton, Ontario
Outstanding Mattamy family home with great curb appeal, quiet court, approximately 2983 square feet, plus finished basement! Huge premium lot (135.34 feet wide across rear of property) backing onto greenspace. Walk to trails and park in the desirable Beaty community. Beautifully landscaped with mature birch and Japanese maple trees (cutleaf, bloodgood and lions mane). Fenced yard and large deck ideal for entertaining outdoors. Two garden sheds and gas BBQ hookup. 200 amp service. Oversized rooms, boasting two gas fireplaces. New engineered hardwood flooring installed July 2025 in living room, dining room, den and family room. Central air, central vac. Furnace and central air replaced in 2020 (approximately). Two insulated garage doors updated in 2018, garage door openers and two remotes. Roof shingles and vinyl columns updated in 2015. Exterior trim replaced in 2016 maintenance free. Window blinds. Five appliances, including JennAir gas stove. Main floor boasts a separate formal dining room and den. Large bright eat-in kitchen with walk in pantry, white cabinets( freshly painted July 2025) quartz countertops and island with granite. Main floor family room with gas fireplace. Finished basement with huge recreation room with gas fireplace, with potential fifth bedroom on lower level or additional office space. 3 piece rough-in washroom in basement. Sump pump replaced in 2016. Laundry conveniently located on second floor, with stainless steel sink and large linen closet. Primary bedroom with two walk-in closets and large 5-piece en-suite bathroom, with separate soaker tub and updated shower. Many windows replaced throughout the home. Nest thermostat and Google Home Nest doorbell and rear security cameras and flood light. Nest devices are Bluetooth. Quiet residential street in sought after neighbourhood. A great place to call home. (id:57557)
14 Ross Avenue N
Simcoe, Ontario
Welcome to 14 Ross Avenue, a custom-built bungalow in prestigious Ireland Heights — where luxury upgrades, practical features, and elegant design come together in harmony. From the moment you arrive, this home makes a statement. A grand custom front door with premium hardware sets the tone for the craftsmanship inside. The landscaped front yard features a stamped concrete flower bed divider, oscillating irrigation with peninsula coverage, and soffit pot lights that showcase the home day and night. Car lovers will appreciate the heated garage with insulated doors, car hoist, and gas heater — transforming it into a four-season workspace. Out back, enjoy a fully fenced yard with double and single gate access, a 10’ x 10’ shed with eavestroughs, gas BBQ hookup, and a custom deck with motorized awning, TV mount, and built-in lighting. Inside, the chef’s kitchen features Winger cabinetry, granite countertops, gas range, high-end stainless steel appliances, and a custom coffee station. The open-concept main floor boasts hardwood and tile flooring, upgraded trim, main-floor laundry, central vac, and three bedrooms — each with custom window coverings, and automatic blinds in three bedrooms. The primary suite offers a walk-in closet and spa-like ensuite with stone counters, premium fixtures, and a built-in bidet. The finished basement adds a spacious rec room, stylish 3-piece bath, and two more bedrooms — including one with soundproofing, ideal for guests, office, or multigenerational living. Rec room lighting features dual dimming modes for flexible ambiance. Additional highlights include a large utility room, sump pump, cold storage, high-efficiency water softener (Barry’s Salts), security system with 2 front and 1 rear camera, and a Generac generator for seamless power backup. A true turnkey property — perfect for buyers who value comfort, security, and long-term quality in one of Norfolk County’s most desirable neighborhoods. (id:57557)
7113 99a Street
Grande Prairie, Alberta
Come and view this lovely semi-detached home which features 3 bedrooms and a full bathroom. The main floor also has a spacious living room, kitchen, and dining area. The basement is open for future development. There is a huge pie-shaped backyard that is fully landscaped and fenced. Shingles replaced in 2017. This well maintained home is located in a quiet cul-de-sac within the subdivision of South Patterson, walking distance from schools, playgrounds, shopping, buses, and more. Sorry- no interior photos for privacy of the tenants. Quick possession is possible. (id:57557)
112 King Street E Unit# 608
Hamilton, Ontario
Hamilton's historic Royal Connaught is the prefect blend of timeless elegance and modern amenities. The main lobby is a time capsule to a by gone era of luxury and sophistication. This spacious 2 bedroom , 2 bathroom unit offers an open floor plan with floor to ceiling windows. The eat in kitchen offers abundant storage, island and seating for 4. Primary bedroom retreat features private 4 pce. ensuite and walk in closet. Second bedroom is bright and airy with a wall of windows. Additional convenience of a second 4 pce bedroom and in suite laundry. The desirable building offers many amenities including exercise room, theater room, party room, and roof top terrace. The terrace area is the ideal spot to relax and enjoy a bbq or read a book. This central location is steps to trendy dining, shopping, theatre, and public transportation. (id:57557)
493 Lake Drive S
Georgina, Ontario
A rare opportunity for nature lovers to experience lakeside living WITHOUT the premium price!!! Key features of this unique property include: 1. **Premium Lot** 66.66 Ft x 150 Ft, potential to be severed into two separate lots. 2. **Prime Location** Located in a well-established area of Keswick's South, offering breathtaking views of Lake Simcoe. Enjoy fishing, swimming, boating, ice hockey, and snowmobiling right at your doorstep. 3. **Interior Layout** Open-concept with 3 bedrooms, 2 full bathrooms, plus 4 parking spaces. The dining room offers a walk-out to an oversized deck. 4. **Outdoor Space** A private, fully fenced backyard with a gazebo, ideal for gatherings and outdoor entertaining. 5. **Recent Renovations** Newly painted and renovated in 2021 with new windows, roof, and flooring. 6. **Versatile Opportunity** Move-in ready to enjoy peace and nature, or an excellent site to build your dream home on this wide lot overlooking the lake. 7. **Developing Neighborhood** Situated amidst massive new developments and custom-built homes in the neighborhood. 8. **Convenient Access** Close to schools, shopping, medical facilities, transit, and Highway 404 (just 1 hour from Toronto). 9. **Exclusive Beach Access** Private beaches association fee of only $50/year offers endless access to events, including boating, water activities, large parties (around 200 people), BBQs, and beach volleyball. This exclusive access is only available to certain nearby residences and presents significant Airbnb potential. (id:57557)
903 - 150 Main Street W
Hamilton, Ontario
Welcome To 150 Main Street West In The Heart Of Downtown Hamilton, 2 Bedroom, 2Bath Corner Unit, Luxurious Finishings With Laminate & Ceramic Floors Thru out, Quartz Countertops. Amenities Include: Minutes To Mcmaster University, Mcmaster Children's Hospital, Mohawk College, Hamilton General Hospital, Go Station, Hwy 403 And Walk To Groceries, Pharmacies, Trendy Restaurants, Shopping, Theatre. (id:57557)
807 - 250 Scarlett Road N
Toronto, Ontario
***All utilities included***Unique opportunity to lease in the desirable Lambton Square community. This bright and beautiful suite offers a very spacious floor plan with a large balcony providing great views of the city. Large bedroom, living, dining, and kitchen with plenty of counter and cabinet space. The laundry and main closet offers sizable space for your storage needs. This desirable location is surrounded by various trails along the Humber River, James Garden, and golf courses. ***UTILITIES, HIGH SPEED INTERNET, AND CABLE ARE ALL INCLUDED*** (id:57557)
1604 - 30 Samuel Wood Way
Toronto, Ontario
Brand New One Plus One Bedroom Spacious Condo In Kip II Condos with Balcony. Den Can Be Used As Office Space. Laminated Floors Throughout. Large Balcony With Unobstructed North-Facing View. The Gourmet Kitchen Offers Granite Countertops. All Appliances, Soft Close Cabinetry. Step To Kipling Subway, Go & Bus Terminal. Mins To 401/427/QEW. Amenities Include: Roof Top Terrace, Concierge, Resident's Lounge, Gym, Bike Storage and More! (id:57557)
1242 Alexandra Avenue
Mississauga, Ontario
Attention Investors, Builders, Renovators! Huge Severed Lot In Lakeview, Ready To Build Two Newly Designed 2750 Sqft 4 Bd Houses. Spacious Sun-Filled Home On A Wide Lot, Close To Many Sought After Schools & Waterfront Trails. Enjoy This Open Living Space With Oversized Island, Perfect For Entertaining. Escape To The Massive Upper Family Room, With High Ceilings, Endless Windows And A W/O To Balcony To Enjoy Summer Nights . Spacious Bedrooms And An Extra Den Provide Ample Living Space, Combined With An Inlaw Suite In The Basement (id:57557)
Lot #45 Reeves Road
Tay, Quebec
Enjoy the life of Tay Township, full of amazing amenities and a summer destiny, water front township. Lot $45 is located in the Victoria Harbour Community, On "Georgian Bay", about 10 km East of Midland off Highway 12. The lot can be purchased for your dream project. There are existing dwellings in the subdivision giving you the right to enter to your lot. The Town id a destiny during the summer season, still with permanent residency. The town offers you a Library, community center, and fish sports. Close to a Marine to have your Boat. Tiny house lover? here it can be your place to recreate your lifestyle in the near time.... Enjoy festival and events in the town, shows and places to stay, parks and trails. Or Buy it and dream a future here... (id:57557)
Mackenzie Dyck Acreage Hepburn
Laird Rm No. 404, Saskatchewan
Beautiful 10-Acre Country Retreat Near Hepburn – A Private Oasis with Space, Comfort & Nature. Welcome to your own peaceful haven just minutes from Hepburn and within easy reach of Saskatoon and local amenities. This stunning property is surrounded by a mature shelter belt, fruit trees, and beautiful landscaping, offering the perfect blend of privacy, comfort, and natural beauty. The well-appointed home offers over 2000 sq. ft. of living space, including 1000 sq. ft. in the fully finished lower level. Inside, you’ll find a bright, modern farmhouse-style kitchen open to a spacious dining room, and a light-filled living room featuring a wood-burning fireplace—all designed for relaxed living and family gatherings. There’s also a separate den for added flexibility. Upstairs, the spacious primary suite includes a large walk-in closet and a generous ensuite bathroom with separate make up vanity. An additional office (which can easily serve as another bedroom) completes the upper level. Downstairs, the lower level features three large bedrooms, a full bath, and space that could serve as a games room, family room, or additional den. With multi-functional spaces and large windows throughout, this home is both practical and welcoming. Perfect for families or entertaining. Step outside to take in the beauty of your surroundings: a classic front veranda, expansive back deck, lush garden space, and fenced pasture ready for horses. An attached double garage provides everyday convenience. This home and land offer all the amenities to relax and unwind - songbirds, serenity, and nature in every direction - like being at the lake without ever needing to leave your own property. It’s the kind of place where you can truly unwind and feel at home. Don’t miss this rare opportunity to own a private acreage that combines space, comfort, and the tranquility of country living. Quick possession... As per the Seller’s direction, all offers will be presented on 2025-08-04 at 7:00 PM (id:57557)
71 Red River Crescent
Newmarket, Ontario
Bright and Beautiful Carpet free Home that features 3 beds on the 2nd Floor, a spacious Master Bedroom with a Soaker Ensuite and Walk-in Closet, a Large Family Room with a Gas Fireplace, 2nd Floor Laundry and a Finished Basement with a 1 Bed and 1 Den that can be used as an office space. Newly Renovated Kitchen. Newly Painted Deck in the Backyard. Extended Stone Walkway provides additional parking space. There are many Schools Nearby. 10 Mins from Hwy 404. Groceries, Eateries and Parks are just a few minutes away. Perfect for families or investors. Come see this property today! (id:57557)
254 Main Street
Traytown, Newfoundland & Labrador
Discover the perfect blend of modern comfort and outdoor adventure with this stunning 3-bedroom, 2-bath chalet-style bungalow, ideally situated on a 2-acre ocean view lot in scenic Traytown. Just steps from Terra Nova National Park and minutes from the Trans-Canada Highway, this property offers the best of both worlds — a private retreat in nature with convenient access to all amenities. Built just 7 years ago, this well-maintained home features a maintenance-free steel roof, open-concept living, and thoughtful design. The spacious eat-in kitchen opens through garden doors to a private deck overlooking mature forest, where moose, foxes, and rabbits are regular visitors. The living room impresses with soaring 11' cathedral ceilings, floor-to-ceiling windows, a cozy propane fireplace, and a mini-split heat pump for efficient year-round comfort. Designed for privacy, the primary bedroom suite with walk-in closet and ensuite is located on one wing, while two guest bedrooms and a full bath occupy the opposite side of the home — ideal for family living or hosting visitors. Step outside to enjoy direct access to the Trans Canada Trail System, making hiking, kayaking, ATVing, a daily possibility. The property also includes a paved driveway and a 24x14 detached garage, perfect for storing recreational gear, tools, or toys. This quiet seaside community is a paradise for outdoor lovers: Terra Nova River (renowned for salmon fishing) is minutes away in neighbouring Glovertown Explore nearby white sand beaches, the Damnable Trail system, and two golf courses within an hour’s drive Marina access and some of Newfoundland’s best boating opportunities just around the corner Conveniently located just 2.5 hours from St. John’s and only minutes off the TCH, this property offers a peaceful lifestyle without compromising on accessibility. Whether you're looking for a year-round home, seasonal escape, or income property, this is one you don’t want to miss (id:57557)
#92 8315 180 Av Nw
Edmonton, Alberta
Stunning 3 bedroom, 2.5 bathroom townhome in KLARVATTEN, situated close proximity to nature and outdoor activities. As you enter the main level there is a flex space that could be a workout area, TV room or great space to work from home. This area extends to the entry to the spacious double car garage. The upper level is an open style concept with spacious kitchen with QUARTZ counter tops providing ample space for cooking & entertaining. Right next to the kitchen is the dining room/living room area perfect for hosting friends. The 3rd level has 3 comfortable bedrooms perfect for a growing family. Relax and unwind on good size balcony on those hot summer days or enjoy the inside with AC. Visitor parking, LOW CONDO FEES, parking in front of garage, AFFORDABLE living in a great location. This home is move-in ready as has been FRESHLY PAINTED! (id:57557)
902 - 120 Parliament Street
Toronto, Ontario
Welcome to Unit 902 at 120 Parliament Street an exceptional corner suite nestled in the heart of downtown Toronto available for September 15th. Enjoy uninterrupted panoramic city views from your expansive wrap-around balcony, perfect for relaxing or entertaining. This stunning 2-bedroom, 1-bathroom residence boasts soaring 11-foot ceilings and refined pot lighting that lends a sophisticated ambiance throughout. The sleek, modern kitchen features elegant quartz countertops and premium European-style stainless steel appliances, designed for both beauty and function. Convenience is at your doorstep with the streetcar just steps away, offering seamless connectivity across the city. You're minutes from some of Toronto's most iconic neighborhoods and attractions: the Distillery District, Canary District, St. Lawrence Market, and the vibrant waterfront. Live in style and comfort in one of the city's most sought-after locations. Don't miss your opportunity to call this exceptional space home. (id:57557)
111 14500 Morris Valley Road
Harrison Mills, British Columbia
Immaculate custom-built home in Harrison Mills! This bright, open-concept home features a massive chef's kitchen with shaker cabinetry, quartz counters, a KitchenAid six-burner gas stove with double ovens, and a walk-in pantry with custom cabinetry. Main floor features 18-ft vaulted ceilings with beams, white oak floors, and a stunning 12-ft stone fireplace. The primary suite is on the main with a spa-like ensuite & walk-in closet. Upstairs offers a bedroom & flex space with built-in Murphy Beds, walnut cabinetry, a wet bar, fridge & dishwasher. All this with the comfort of AC for those hot summer nights. The backyard is an entertainer's dream with an outdoor kitchen, Napoleon BBQ, wet bar, TV, and hot tub. Steps to Sandpiper Golf Course & 20 minutes to Sasquatch Mountain! (id:57557)
5315 51 Street
Mirror, Alberta
MODERN COMFORT MEETS SERENITY – STUNNING 2023 SINGLE DETACHED HOME IN MIRROR, AB-CLOSE TO GOLF COURSES & BUFFALO LAKE! Discover the perfect blend of comfort, quality, and peaceful living in this beautifully crafted 2023-BUILT HOME by Bast Construction, nestled in the quiet and welcoming community of Mirror, Alberta. Whether you're starting a new chapter, downsizing, or simply looking for a place where life moves at a more relaxed pace, this home offers it all. Inside, you’ll find 3 SPACIOUS BEDROOMS & 2 FULL BATHROOMS, thoughtfully designed to suit a variety of lifestyles. Step into the bright and OPEN CONCEPT MAIN FLOOR PLAN, , starting with a LARGE ENTRYWAY that doubles as a practical laundry space. The heart of the home is the gorgeous KITCHEN, featuring a stylish backsplash, a large island for gathering, and brand-new stainless steel appliances — perfect for both daily living and entertaining. The sun-filled LIVING ROOM features a south-facing window, bathing the space in natural light. Retreat to your primary suite, complete with a walk-in closet and a luxurious 4-PIECE EN-SUITE. TWO ADDITIONAL BEDROOMS offer flexibility for family, guests, or a home office, along with another FULL 4 PCS BATHROOM. This home was built with quality and efficiency in mind, boasting a 4-foot concrete crawl space, hot water heating and HVAC system, 5½" spray foam insulation (R50),ZS2 Techboard construction – a state-of-the-art, eco-friendly building material that’s fire-resistant, mold-proof, pest-resistant, and ultra-durable. Enjoy the outdoors on your spacious SIDE DECK — ideal for morning coffee, summer BBQs, or simply taking in the tranquil surroundings. There’s also room to add a carport for extra convenience. For your peace of mind there is also NEW HOME WARRANTY so move in and start enjoying right away! Mirror offers essential amenities and a strong sense of community, & it's located 22 km from Buffalo Lake & 11 km from The Narrows Provincial Recreation Area. It is also clo se to close to Alix and Bashaw Golf Courses, Rochon Sands, Tail Creek, and West Stettler Parks Local attractions like the Alix Wagon Wheel Museum, Stettler Town & Country Museum, and Ellis Bird Farm add to the charm of the region. Whether you're a young family looking to grow, or a couple seeking a peaceful retreat with modern comforts, this home is the perfect place to slow down, settle in, and start living your dream lifestyle. COME MAKE IT YOUR HOME! ! (id:57557)
103, 5502 58a Street
Red Deer, Alberta
ATTN INVESTORS, FIRST TIME BUYERS & DOWNSIZERS! REALLY CUTE & AFFORDABLE 1 BED, 1 BATH CONDO ACROSS FROM A GREEN SPACE -A MUST SEE & MOVE IN READY! ! Enjoy comfort, convenience, and a prime location with this well-appointed 1 bed, 1 bath condo perfectly situated right across from a peaceful green space. Step inside to find a spacious living room, a functional kitchen with adjoining dining area, a full 4-piece bathroom, and a generously sized bedroom. There's even a dedicated storage space for your added convenience. Just across the hall, you'll find a laundry room, and your own assigned parking stall is included. The affordable condo fee of $467.64/month covers heat, water, sewer, grounds maintenance, and professional management—making budgeting a breeze! Pet lovers will appreciate that pets are welcome (with some restrictions). Located close to schools, shopping, scenic parks, and walking trails, this really nice condo offers the perfect balance of lifestyle and location. Whether you're a first-time buyer, downsizer, or investor, this condo is ready for your personal touch and immediate enjoyment & possession. Don’t miss this opportunity to own an affordable home in a great community—book your showing today! (id:57557)
329, 201 River Ridge Drive Nw
Medicine Hat, Alberta
Welcome to a refined condo living in Riverside. This beautifully maintained 2-bedroom, 2-bathroom home offers an elegant open-concept layout, ideal for both everyday comfort and effortless entertaining. The kitchen features rich oak cabinetry, generous counter space, breakfast bar, and a spacious pantry–providing both style and functionality. The adjoining living room is bright and inviting, centered around an electric fireplace that adds warmth and charm. From here, step out onto the north-facing balcony and enjoy serene prairie views. The primary suite is a bright retreat, complete with a walk-in closet and a well-appointed 3-piece ensuite. A second bedroom and full bathroom provide flexibility for guests or a home office, Includes the Murphy bed and custom Cabinetry! Additional highlights include in-suite laundry with a stacking washer and dryer, an assigned underground parking stall in the heated garage, and a convenient storage room located directly beside your parking space. This quiet, secure building is situated in one of Medicine Hat’s most desirable communities. Riverside is known for its mature trees, scenic walking trails, and close proximity to the South Saskatchewan River. You’ll find yourself just minutes from parks, shopping, dining, and the city’s vibrant Downtown core. Don’t miss this opportunity–contact a real estate agent today to arrange your private showing! (id:57557)
143 Crestridge Common Sw
Calgary, Alberta
Welcome to this beautifully upgraded and move-in-ready townhome in the sought-after community of Crestmont, where style meets functionality just steps from nature and mountain views. Inside, you’ll find a thoughtful layout that features contemporary fixtures throughout, including a striking wallpaper feature wall in the living room and powder room, full-height kitchen cabinetry, quartz countertops, and a large breakfast bar that’s perfect for morning coffee or casual dining. The open-concept main floor is ideal for entertaining, with durable vinyl plank flooring and plenty of natural light. Upstairs, the spacious primary bedroom includes a large pass-through closet and an upgraded ensuite with a sleek walk-in shower, while the second bedroom and additional full bath provide flexibility for guests or a home office. The covered balcony is ideal for year-round grilling with its BBQ gas line, and comfort is enhanced by central air conditioning. The oversized single garage offers room for two small vehicles, extra gear, or even a future workshop, with additional storage in the utility room and foyer den. Step outside to enjoy Crestmont’s tranquil pathways, off-leash areas, and sweeping mountain views, all while being just minutes from Winsport, Calgary Farmers Market West, local shops, restaurants, and easy access to downtown or the Rockies. (id:57557)
5 Macgregor Beach Road
Kincardine, Ontario
So close to the water! It's only a 5 minute walk to the sandy beach of Lake Huron and a 5 minute drive to the hospital and downtown Kincardine. This charming raised bungalow is on a quiet crescent in the Huron Ridge subdivision on a 171 ft. deep treed lot. Every day will feel like the weekend, relaxing in your private backyard with over 1000 sq.ft of decks and patios and complete with a (2020) hot tub. A 16ft. x 12ft. insulated shed features a roll up door and brick facade. It would make a great gym , man cave/she shed or hobby room. With almost 1900 sq.ft. of living space, the home has been refreshed with many updates and improvements in the kitchen, the flooring and baths. The finished lower level will provide 883 sq.ft. of living area with a bedroom , full bathroom, family room with gas fireplace and a walkout to the multilevel decks and patios. You'll have to take a closer look and decide if the home would best suit you as a year round home, a cottage or an income property - as it has functioned as a very successful AirBnb in the past. Jump on this chance to enjoy Kincardine the way it was meant to be - with a summer near the beach! (id:57557)
Lot A-B Turnagain Island
Halfmoon Bay, British Columbia
Turnagain Island, nestled in the heart of Secret Cove on the beautiful Sunshine Coast. This magnificent estate has been impeccably cared for over 60 years. Encompassing more than 93 acres, it features pristine forests, a rugged coastline, and offers breathtaking, uninterrupted views of the Pacific Ocean from sunrise to sunset. Wander through the enchanting network of moss-lined single-track roads, leading to dozens of viewpoints & potential building sites. The property boasts two large homes, garages, a generator, municipal water supply, an irrigation reservoir, submarine hydropower, a protected 120-foot deep-water dock, and multiple boathouses and docks in three locations. The sale also includes the adjacent waterfront mainland Lot on Anderson Rd for parking or future building site. (id:57557)
2 2626 W 41st Avenue
Vancouver, British Columbia
Experience luxury in this meticulously designed south-facing and quiet back unit. Efficient floor plan features 3 bedrooms plus a large den/junior bedroom and a flex room. Thoughtful layout maximizes space and functionality while sun-drenched interiors create a warm atmosphere. Gourmet kitchen with Scavolini Italian cabinets, high-end appliances. Expansive patio and private yard accessed through large sliding door create seamless indoor-outdoor space perfect for entertaining. Spa-like ensuite with heated floors, curbless shower and soaker tub. Oversized triple-glazed windows and skylights provide abundant natural light and sound insulation. Steps to Kerrisdale Village shops and dining. Near top-ranking schools. Another quality construction by InoBuilt. (id:57557)
201 5089 Quebec Street
Vancouver, British Columbia
SHIFT - The iconic boutique development by Aragon! This amazing 2 bedroom home has an efficient floor plan with a home office, sleek finishes, air conditioning, and lots of natural light. Enjoy a luxury kitchen and folding glass patio doors that extends your living space onto the 154 square foot balcony. EV parking spot, Storage Locker, Bike Locker. Steps away from the most trendy neighborhood that offers Coffee Shops, Restaurants, Bakeries, Grocery Stores, Queen Elizabeth Park, Hillcrest Community Centre, and Schools. Don't miss out on this unique opportunity! OPEN HOUSE - Sunday, August 3rd - 2:00 PM to 4:00 PM. (id:57557)
1281 650 Route
The Nation, Ontario
An Exclusive Estate of Elegance, Tranquility & Investment Potential. Set behind a long private drive on 9.67 pristine acres, this extraordinary estate offers a rare fusion of refined country living and sophisticated design. Bordered by mature trees and flowing water, the property boasts direct access to the Nation River - inviting year-round water recreational activities and unmatched serenity just moments from Casselman and a short commute to Ottawa. Crafted by its original owner with artisanal precision, the residence reflects timeless architecture and thoughtful craftsmanship throughout. Sunlight floods the open-concept interior through south-facing windows, enhancing the warmth of hardwood and ceramic floors, cathedral ceilings, and rich wood finishes. A chefs kitchen with granite countertops opens to inviting living spaces, while the opulent primary suite indulges with dual walk-in closets and a spa-inspired ensuite. Entertain with ease in the walk-out lower level featuring a family lounge, bar area, gaming area, and three additional bedrooms, each with walk-in closets. Enjoy peaceful moments in the lower outdoor walk-out living area or upper level three-season sunroom and maintenance free fiberglass deck - your personal vantage point to observe the stunning natural wildlife that calls this sanctuary home. An exceptional offering where nature, elegance, and investment converge. 24-hour irrevocable on all offers. (id:57557)
60a 1530 Tamarack Bv Nw Nw
Edmonton, Alberta
Welcome to this beautifully Designed Corner Unit townhouse, built in 2023 and loaded with modern charm. Offering thoughtfully designed living space, this 3-bedroom, 2.5-bathroom home is the perfect blend of comfort, style, and functionality. This home features a Double Attached Garage for your convenience, and the corner unit layout offers extra privacy and additional windows for a brighter living space. Whether you’re a First-Time Buyer, young family, or Savvy Investor, this is a Prime Opportunity. Step inside to discover sleek finishes, an open-concept layout, and plenty of natural light throughout. The spacious living and dining areas flow effortlessly into a contemporary kitchen — ideal for entertaining or relaxing with family. Enjoy your morning coffee or evening sunset from the private balcony with spectacular views. Located in a highly walkable neighborhood ASTER, you're steps away from everyday essentials — Tim Hortons, Challo Fresco, Schools, Grocery stores, Rec Center, & Highways. (id:57557)
2594 Lundene Road
Mississauga, Ontario
Great neighborhood in a quiet area, close proximity to QEW and Clarkson Go, shopping, and entertainment. Separate laundry for exclusive use on the same level. Main floor rent only. 2 parking spots! The basement is currently occupied by a single person who has been there for a few years a quiet and friendly individual. The tenant will be responsible for 70% of the utilities (gas, water, hydro), their own internet, and tenant insurance. (id:57557)
54 Destiny Place
Olds, Alberta
Clean and very well maintained family home. Main floor features a nice kitchen with granite counter tops, upgraded tile back splash, breakfast bar, a corner pantry and 2 pc bathroom. Living/Great room has a French door leading out onto a good size west facing deck, great for party gathering or barbequing. Back is fully landscape, fenced with a storage shed. Upper floor Master bedroom has his and her closet and cheater door 4 pc bathroom and another 2 good bedrooms. Basement is fully developed with a nice bedroom with ensuite, family room has a wet bar, bar fridge and granite counter top. Carpet will be professionally cleaned. Move in ready. (id:57557)
39 Circle Drive
Kawartha Lakes, Ontario
Joy Vista Estates is the opportunity you've been searching for if you're looking for an affordably priced home! This bungalow offers 3 bedrooms / 1 bath with low monthly fees of 612/mo. (amenities, snow removal, garbage/recycle pickup, water/sewer, apportioned property tax). This quiet community surrounded by farmland and has a residents only rec center with inground pool, accessible entry, ample parking and assorted social events for meeting new friends and neighbors! Fresh paint and easy care laminate flooring throughout, private rear yard and newer front sitting porch. Total main floor living w/galley Kitchen, walk in pantry, adjacent laundry/mudroom w/access to attached single garage for convenient home entry, living room w/propane fireplace and O/C Diningroom. 39 Circle Drive is located across from the meadow so enjoy those wide open views from your front porch and privacy on your rear patio and back yard. Minutes to Lindsay for Health Services, schools, shopping and amenities and 2 hours from the GTA! (id:57557)
84 Verdi Road
Richmond Hill, Ontario
Welcome to 84 Verdi Road, a beautifully kept family home in the heart of prestigious Oak Ridges, where comfort, flexibility, and lifestyle come together in perfect harmony.Set on a sun-soaked east-facing lot, this home enjoys natural light all day and welcomes you with a timeless brick façade, a gracious open-to-above staircase, and a warm, versatile layout.Light-filled kitchen with stainless steel appliances, center island, and ample cabinetry perfect for gatherings or quiet dinners at home.Spacious main floor office or client-facing room, ideal for professionals working from home or running a business.Finished basement complete with sauna, gym, and large great room offering endless flexibility for recreation or hosting. Tucked into a quiet, family-oriented enclave and walking distance to parks, trails, and ponds, 84 Verdi Road is a haven for those who value community, nature, and a thoughtfully cared-for home. 2019 Roof With Extra Insulation And Heat Barrier. (id:57557)
1212 Moonstone Loop
Langford, British Columbia
Pristine End-Unit Townhome in Southpoint Ridge, Bear Mountain! This bright, beautifully maintained 3-level townhome offers 4 bdrms, 4 baths & 2,105 sq ft of modern, functional living space. The main floor features a stylish open-concept kitchen w/quartz countertops, flowing into spacious living & dining areas. Step out to your private deck for BBQs & lounging. A 2-pc bath & double-car garage complete this level. Upstairs, enjoy 3 bedrooms, including a generous primary suite w/ a 4-pc en suite & walk-in closet, plus a full bath & laundry rm. The fully finished lower level is ideal for teens, guests, or in-laws, w/a family/rec room, 4th bdrm, 4-pc bath, storage, & walk-out covered patio leading to a fenced backyard. High end upgrades incl. a gas fireplace, on-demand hot water & ductless heat pump with 4 A/C heads. Ideally located w/easy highway access & close to the Westshore's growing array of shops, schools & amenities, offering a blend of luxury & practicality for comfortable living. (id:57557)
1025 3 Street Sw
Diamond Valley, Alberta
This home offers over 2,250 square feet of interior living space on the main and lower levels combined. It’s in excellent shape, located on a beautiful street in a very safe community, and surrounded by well-cared-for homes. The main floor is bright and spacious with a nice open floor plan featuring beautiful cabinetry, a new stove, a new built-in microwave, and a corner gas fireplace. The main floor has 2 bedrooms, a full 4-piece common area bathroom, and main-level laundry. The primary bedroom is quite spacious and includes a luxurious ensuite bathroom with twin sinks, a separate shower, and a large soaker bathtub. On the lower level, the framing, electrical, and drywall are already completed. The layout is great, with a massive living room, a third bedroom, a 2-piece bathroom (could easily be converted to a full bathroom), and plenty of storage. This level is also nice and bright, with large windows letting in lots of natural light. The backyard faces west, so there’s plenty of sunshine to enjoy here year-round. This home is rounded off with a decent-sized single attached garage — super convenient in the winter months. There is plenty of room on the driveway for a second vehicle, there is street parking available, and there is also an alley out back for back yard access if desired. This is a great opportunity to get into a home with no condo or HOA fees, and also a chance to substantially increase the value by finishing off the basement to suit your needs. If you haven't heard about it, ask your mortgage professional about getting additional mortgage money for completing the lower level called "Purchase Plus Improvements". Please reach out to book a private viewing at your convenience. (id:57557)
359003 Grey Road 15 Road
Meaford, Ontario
This beautiful, well-landscaped 3-bedroom, 3 1/2 -bath executive home is nestled on the edge of Owen Sound in the Municipality of Meaford, offering a serene retreat with a large, private lot. The property features an attached 2-car garage, with ample parking space for at least six vehicles, and a spacious, fully fenced yard. Enjoy the peaceful surroundings from the oversized deck, perfect for entertaining or unwinding, with plenty of room for seating and relaxation. The home is bordered by woods at the back, ensuring privacy and tranquility.Inside, the home is bathed in natural light throughout, enhancing its warm and welcoming atmosphere. The kitchen includes a charming breakfast nook, surrounded by windows that offer lovely views of the backyard and deck. The large family room boasts a gas fireplace, creating a cozy focal point for gatherings. A recently updated second-floor guest bathroom adds a modern touch to the home. For added convenience, there's a large storage shed at the back of the property.The location is ideal, with an unopened road allowance just up the road offering access to beautiful Georgian Bay. The lot is nearly acre, providing plenty of space for outdoor activities and enjoyment. Whether you're relaxing on the deck, exploring the surrounding woods, or enjoying the proximity to the bay, this home offers the perfect combination of comfort and natural beauty. Hydro $1800, Gas 800, Water 1800 (id:57557)
4 George Street
Havelock-Belmont-Methuen, Ontario
We are calling all investors & first-time home buyers! Multi-unit detached home, recently fully renovated, 1 commercial kitchen and sitting area with retail zoning , two separate washrooms in this unit, ready to open or rent to a restaurant or to a retail business,big size patio. 1 bedroom unit full washroom and kitchen with living space rented for $1250. The second unit has a 2-bedroom, kitchen and a full bathroom ,rented for $1550.Commercial unit rent will be another additional revenue, Walking distance to all amenities, beside Highway 7. Road up gradation in process Easy to rent. MUST SEE!!!! Rare positive cash flow property, VTB available (id:57557)
274098 Lochend Road
Cochrane, Alberta
This 80+/- acre agricultural Mountain View property is located a 11 min drive north of the 1A Hwy on Lochend Road (Hwy 766), just north of the Bearspaw area. The paved road leads right to the access point at the corner of Twp Road 274A. Turn east for 25 meters on the gravel driveway and cross the Texas Gate onto the land. There is an impressive mix of original prairie grasses, native shrubs and a mix of trees on the west 20 acres. To the east is the unfenced permanent range-land/occasional wetlands/virgin grasslands that is protected by a DUC caveat. From the Texas Gate, follow the trail south towards the large tree stands, rolling land and hills to the orange post that indicates the unfenced south boundary. The land is 1/2 mile deep, and 1/4 mile north/south wide. The east markers are not visible due to the distance. The range land in this area is wild and unfenced. The current rancher is prepared to lease the land if you choose not to live on the land right away . Perhaps setting your homestead in an exclusion fenced area of a few acres somewhere on this parcel would be an option. When the driveway was built, there was no evidence of any stones, nor any surface stones either. The power poles run along the fence line, natural gas is available, and the water well can be drilled were the house or shop will be situated. This is virgin ranch land, waiting for a homesteader, apparently not impacted by applied agricultural pest control products (id:57557)
6 6995 Nordin Rd
Sooke, British Columbia
NEW PRICE!! Prestigious Heron View Estates. Quintessential west coast oceanfront, where relaxed summer vibes linger all year. This stunning 3 bed + den, 3 bath home of nearly 2000 sq ft delivers a sense of space, flaunts chic sophistication & spectacular oceanfront views. It's an exciting opportunity to own an unrivaled oceanfront home on the Island's west coast, so close to Victoria. Set upon beautifully landscaped grounds in a superior development with a flawless resort style amenity package; Pool, Sauna, Gym, Hot-tub, Tennis, & much more. The two level townhome is brimming with high end finishes, hardwood on entry level main, white shaker kitchen, quartz counter/breakfast bar, SS appliances, sunken LR W/gas FP spills out to oceanfront patio perfect for BBQs/entertaining. BR's up with gorgeous ocean front primary suite has gas FP & AMAZING views. Spacious interior complemented by breathtaking views. Beach access. Not just a home, a LIFESTYLE!! (id:57557)
143 Baird Street S
Bright, Ontario
Public Remarks: Complete country living 7 minutes to the 401! This 4227 sq feet on one level is nestled on 1.2 acres complete with a 1- or 2-bedroom in-law suite! Simply pick up the 401 exit at 250 Oxford Rd. 29 towards Drumbo/Innerkip. This was once a schoolhouse for a hundred children and some of the unique character of the old schoolhouse can still be seen with some terazel flooring and even a water fountain in the hallway! This home is complete with a very large family room with wood stove that is open to the large kitchen creating a wonderful open concept space in the main part of the home. This home boasts very large bedrooms and endless space and possibilities with it’s one level design and layout. The hot water boiler/ hot water heater is newer and is rented for $209 per month. Most of the windows are newer with 12 done in total. The workshop is great for the hobbyist, or you could create another bedroom. The country tranquility is yours to enjoy with the massive yard that backs onto a farmer’s field. Campfires and gorgeous sun sets await you! (id:57557)
2370 Easthill
Saskatoon, Saskatchewan
Great 4 level split on a corner lot in a great neighbourhood! This property is well established and has great bones. The main floor has a living room, Kitchen, dining room and 3 pc bath. The 2nd floor has 3 large bedrooms and 4 pc bath. The 3rd level has a large family room and 2 pc bath with access to the backyard and the basement level has a den, laundry and storage room. The backyard is spacious and great for enjoying those long summer nights. Enjoy the double detached garage as well as concrete parking spaces. There is garden space, a nice sized patio and plenty of room for kids to run and play. Book your showing today! (id:57557)
755 Happy Vale Drive
Innisfil, Ontario
Location, Location & Location! This Beautiful 5 Bedroom Home Welcomes You & Your Family in The Water community of Innisfil! A Few Minutes Walk To Simcoe Lake & Innisfil Beach Park, Very Family Friendly Neighborhood, Great Size Lot With Privacy, Over 2200 Sq Ft With In-Law Suite Potential, Beautiful Kitchen With Skylight, Laundry & Good Size Bedroom On The Main Floor, Close To Friday Harbour & To Most Amenities Including: Shopping, Restaurants, Schools, Parks, Library etc. Hard surface Flooring throughout, Big Size Driveway For Your Visitors, Interlock Patio Area, Detached Garage with loft space & Much More, A Must See! (id:57557)
241 Alder St S
Campbell River, British Columbia
Campbell River renovated Westcoast Contemporary home boasting panoramic ocean views across Discovery Passage and the Strait of Georgia! This spacious six level family home features extensive renovations in recent years including – all new siding, windows, doors, decks & roof outside; new flooring, drywall, fixtures & paint inside. The entry to the home opens to the dining room, 2pc bathroom, laundry & kitchen. The laundry room is spacious & offers potential to expand the 2pc bathroom or create a separate mudroom with a door leading outside. The dining room has a door opening to the deck that connects to the deck off the living room, offering expansive ocean views. The living room features vaulted ceilings, gas fireplace & a comfortable layout. The floor above the dining room is set up as a loft/sitting area, with an office off of it, and the upper floor of the home is where you’ll find the primary bedroom & 2 other bedrooms & 3pc bathroom. The primary bedroom has a door to a small private deck, 2 closets & 2pc ensuite. The level below the living room houses the 4th bedroom with the lower floor of the home below that. The lower floor is partially finished & awaiting your final touches & with French doors out to the covered patio, there would even be a potential for a small suite or studio. The 0.19 acre property has lawn areas at the front and back, mature ornamental shrubs & trees & also offers wonderful ocean views! Situated in a great central location, close to Merecroft Village or a short drive to all services available downtown. Book your showing today! (id:57557)
205 - 4064 Lawrence Avenue E
Toronto, Ontario
Attention renovators, investors, and value-seekers! This rare 3-storey corner condo townhouse is a true fixer-upper with incredible potential. With three entrances and a flexible layout, perfect for families, multi-generational living, or income-generating unit. Conveniently located near schools, a library, shopping, and 24-hour transit along Lawrence. Maintenance fees include heat, water, common elements, a large exclusive-use locker, plus access to an indoor pool and gym. Renovate and reap the rewards. Live in, rent out, or both! (id:57557)
1338 Grant Wy Nw
Edmonton, Alberta
Delightful 2-storey former show-home by Pacesetter Homes in the heart of Glastonbury is ready to welcome you! Perfect opportunity for 1st time buyers/investors. The young ones will love the quick stroll to Glastonbury Spray Park & Playground. PLUS, adults will appreciate the proximity to Costco, shopping plaza, entertainment @ River Cree Resort Casino & easy access to Anthony Henday/Whitemud for effortless community! Welcoming foyer transitions to awesome living room featuring gas fireplace & abundance of windows for array of natural light. Kitchen showcases granite countertops, classic white appliances/cabinetry & corner pantry. Super convenient mudroom/laundry room out back offers garden door access to your quaint deck in fully fenced & landscaped yard. 3 upper-level bedrooms with access to 4pc bath off primary suite. Professionally finished basement w/large rec room, family room, 3 pc bath & plenty of storage! Newer furnace, A/C, some appliances & carpet are added bonus! Check it out before it's SOLD! (id:57557)
310 15188 22 Avenue
Surrey, British Columbia
Welcome to Muirfield Gardens! This bright and spacious home offers 1,016 sq ft of stylish living. Features include a modern kitchen with granite counters, stainless steel appliances, and eating bar for your bar stools and entertaining. A cozy gas fireplace included in the fees and spacious primary with ensuite and walk in closet. Enjoy secure parking with a storage locker near your parking stall. A Gym, large clubhouse for parties, guest suite, and lots of street parking. Walk to Semiahmoo Trail, shopping, library, and transit. A well-managed, beautifully maintained building! Quick Possession possible! (id:57557)
7441 113 Street
Delta, British Columbia
Nestled within the heart of North Delta, this 5-bedroom residence sits on a sprawling 1/2-acre flat lot. The renovated kitchen on the upper level offers stainless-steel appliances, granite countertops, & custom-crafted cabinets. Three bedrooms on the main floor and an additional two below, complete with a separate full-sized kitchen, this home seamlessly offers functionality for multi-family living or a suite. Expansive decks offer a picturesque backdrop for year-round outdoor entertaining, enhanced by a charming greenhouse & luxurious hot tub. Conveniently located within walking distance of Chalmers Elementary, Burnsview Sec. & transit. Neighbouring house/lot for sale R2983849 (22,949 sqft.) Sold separately. Great development potential with both lots combined. OCP Designation: SSR (id:57557)
Lot 41 Explorers Landing
Tiny, Ontario
Beautiful treed building lot located less than 10 minutes to shopping, a boat launch, marina, the OFSCA trail system, Awenda Provincial Park, restaurants, schools, fire station, ball diamond and more. Grading deposit has been paid. (id:57557)
414 - 1195 The Queensway Avenue
Toronto, Ontario
Step into a lifestyle of luxury with this stunning southeast corner unit at The Tailor by Marlin Spring. Illuminated by natural light, this thoughtfully designed 2-bedroom, 2-bathroom condo with a versatile den/study area offers a perfect blend of style and functionality. Featuring soaring 9-ft ceilings, sleek laminate flooring throughout, and a spacious open-concept layout, this unit is ideal for both comfortable living and elegant entertaining. Located in a highly desirable area with easy access to highways, public transit, shopping and all essential amenities, convenience is truly at your doorstep. Residents enjoy access to a range of premium building amenities including a rooftop lounge, 24-hour concierge, library, party room, and a fully equipped gym and wellness center. This beautifully appointed unit also includes one parking space and a locker, offering both style and everyday convenience. (id:57557)




