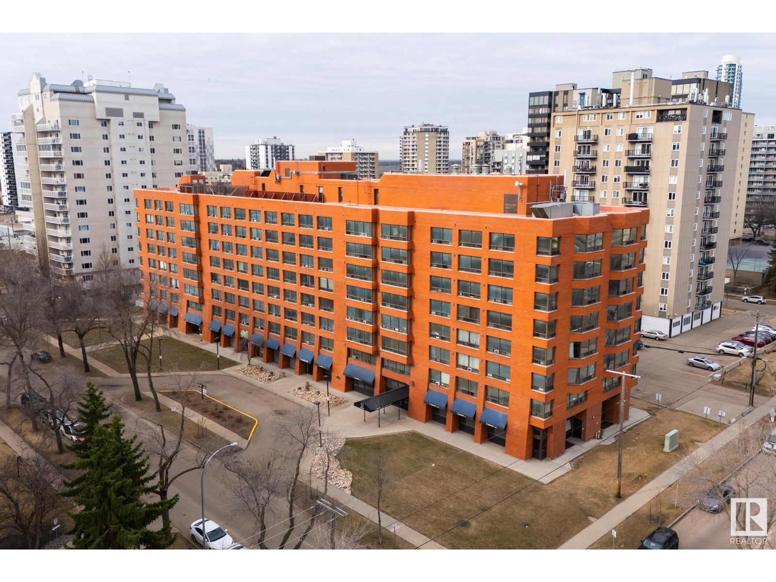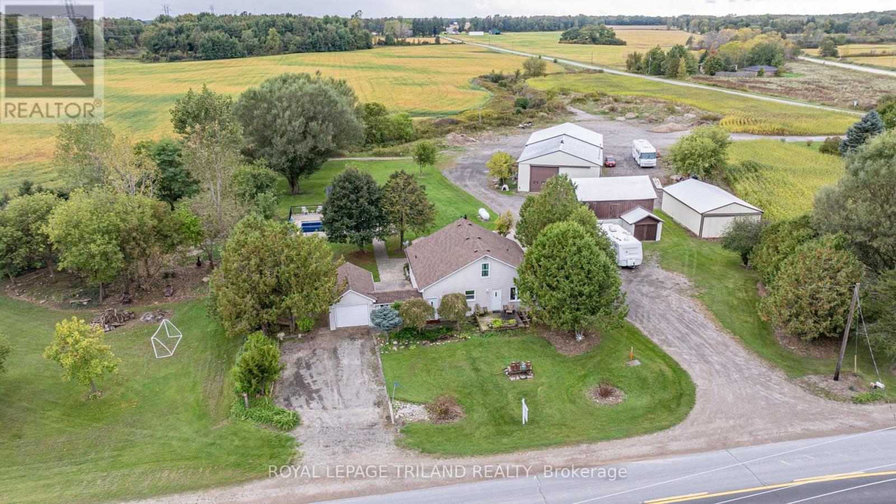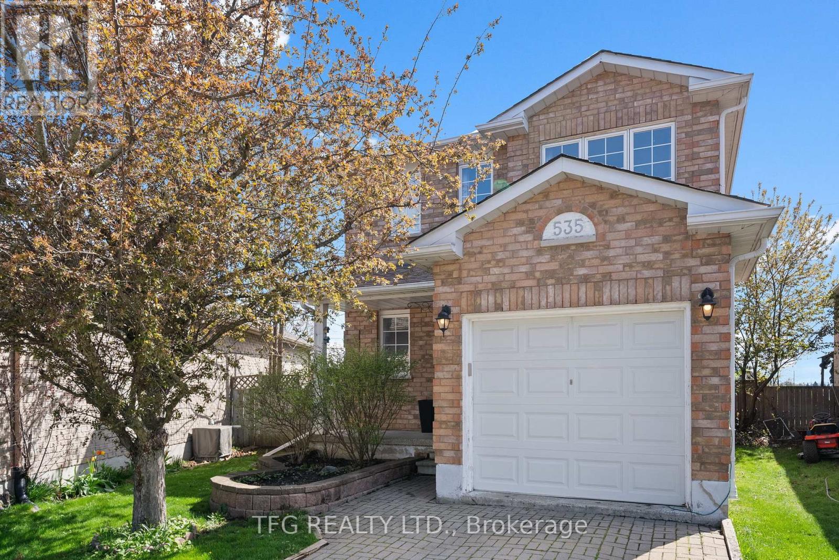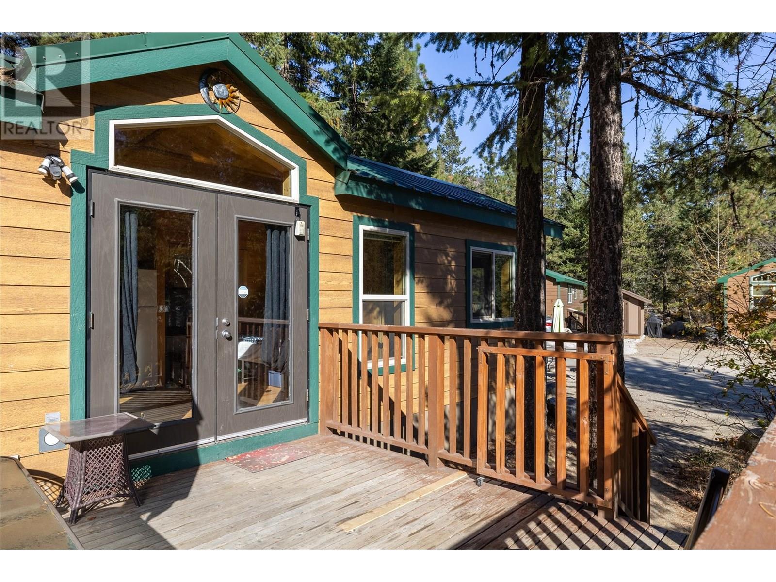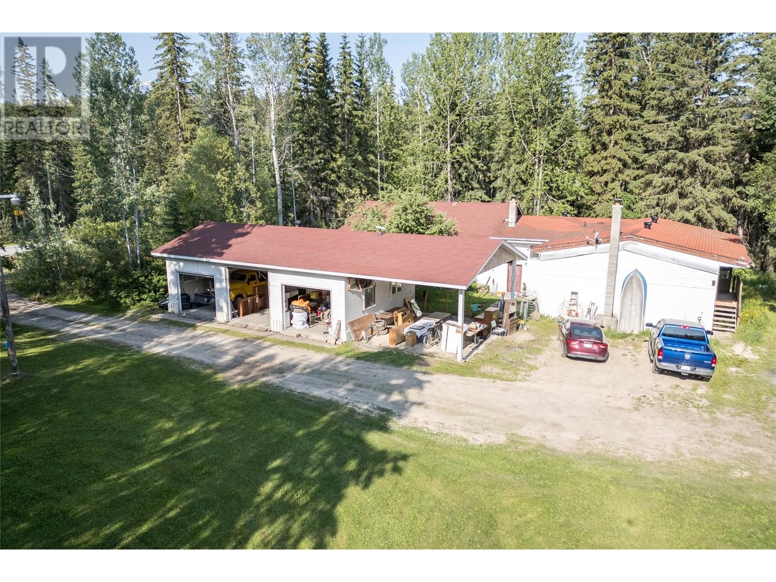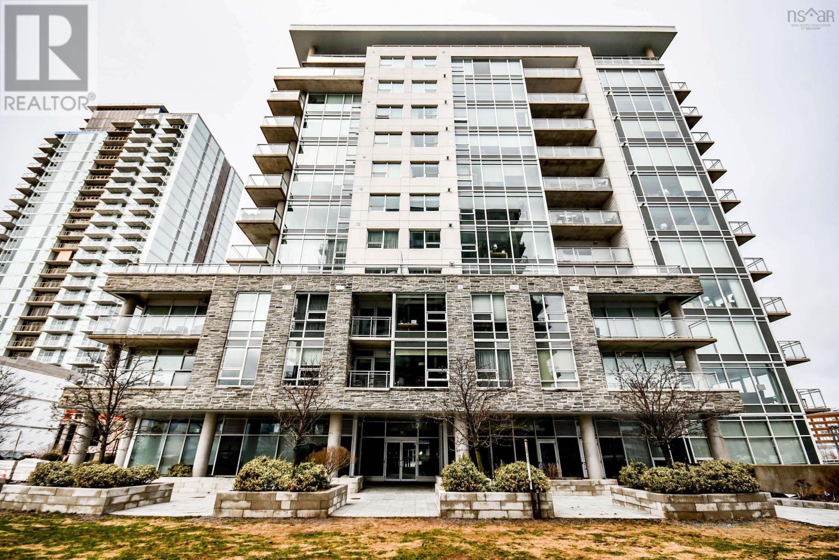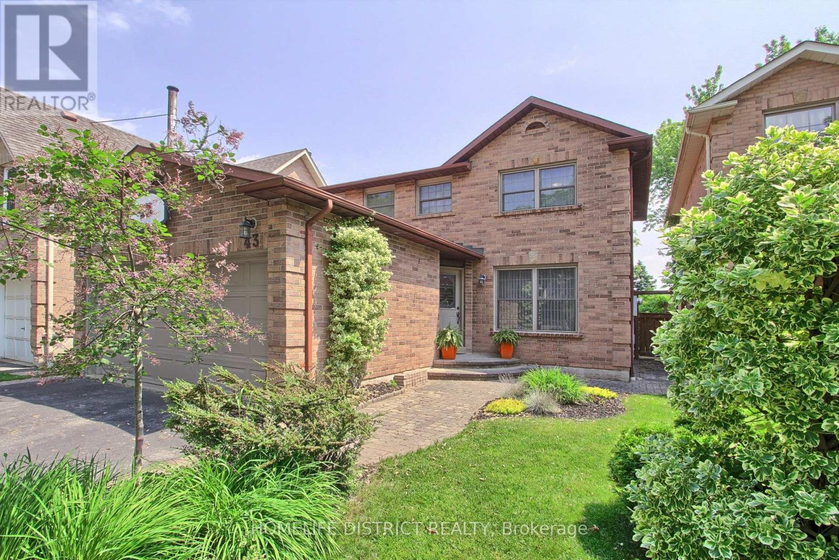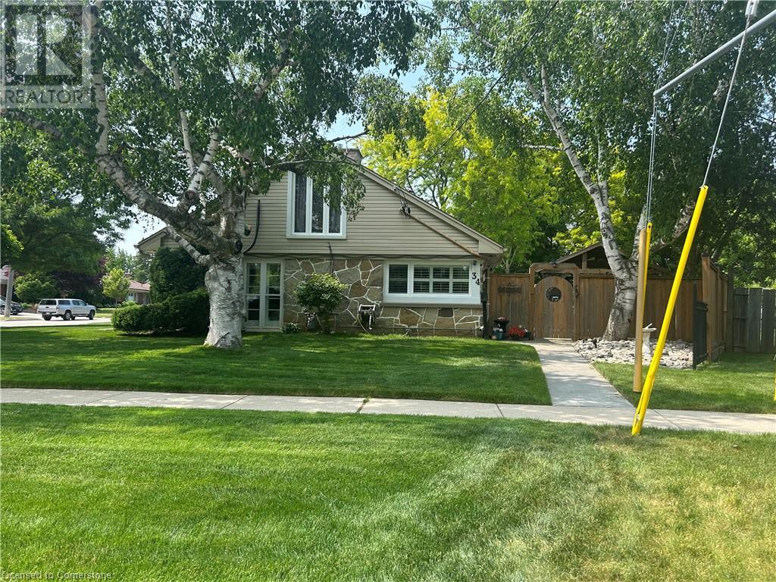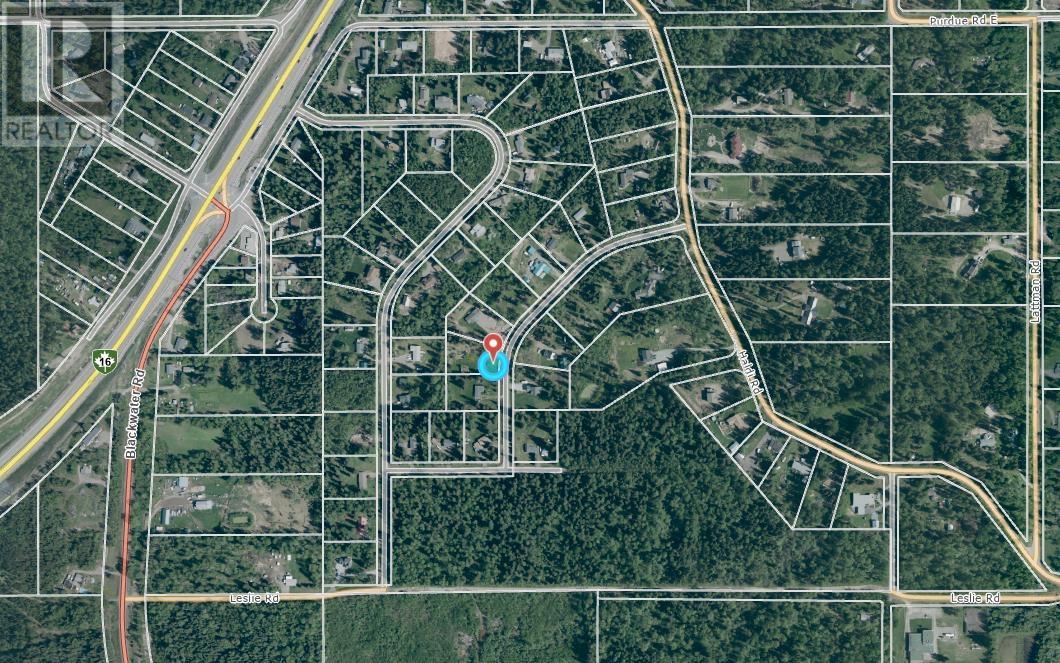74 Craig Street
Russell, Ontario
Located centrally in Russell, 74 Craig Street is a prime investment opportunity on a substantial 1.34-acrelot with versatile development potential. Positioned for optimal convenience, the property supports avariety of high-return projects, including options for severance, multi-unit apartments, condominiums, or aunique hospitality venture such as a Bed and Breakfast. This well-situated lot combines location benefitswith flexible development options, offering an attractive proposition for investors seeking growthopportunities in a growing market. (id:57557)
31 - 525 Meadows Boulevard
Mississauga, Ontario
Beautifully Renovated 3 Bedroom end unit Townhouse In the Heart of Mississauga*3 large bedrooms* 3 bathrooms*Bright Open Concept Living/Dining Room & W/O To Private Fenced Backyard! Custom Kitchen, Fully Upgraded With Quartz Counters & Stainless Steel Appliances* Spacious Master*Finished Basement With Laundry Room and 3 piece bathroom* Nearby All Conveniences:Grocery, Shops, Schools, Transit & Hwys. And Lots. More! (id:57557)
274 Bayside Drive
Lethbridge, Newfoundland & Labrador
Looking for a summer retreat? How does OVER 2 ACRES of complete privacy and tranquility sound? Prepare yourself as you drive up the mature tree-lined driveway. You will fall in love with this older two storey home that sits on over two acres of land. Come inside and be delighted by the bright, spacious country kitchen. Relax in the comfortable living room with hardwood floors and gorgeous natural light. Head on upstairs to find three inviting bedrooms along with a huge bathroom with bathtub/shower. Peek out the front windows to take-in the breathtaking view. All appliances including fridge, stove, washer, dryer and most furnishings are included. Whether you are searching for a summer retreat or potential income property this has all the characteristics you need to host family barbeques or just to kick back listen to the birds and watch the sunset over the ocean. Completing this property is a huge modern storage shed. Close to schools and all amenities. Just 20 minutes from Clarenville, 30 min to Trinity and one hour to Bonavista . Selling below appraised value! (id:57557)
200 - 414 North Service Road E
Oakville, Ontario
Bright and spacious office condo in a prime Oakville location! Exceptional opportunity to own a professional office condominium in one of Oakville's most sought-after and well-maintained corporate complexes. This prime end unit, located on the second floor, offers approximately 2,250 square feet of flexible, well-designed workspace. Positioned in a south-east facing corner, the unit boasts an abundance of windows, flooding the space with natural light for an inspiring, productive atmosphere. The current layout features four private offices (with easy potential for a fifth), an open-concept bullpen area, a large boardroom, two in-suite washrooms, a kitchenette and a dedicated supply/storage area. This professionally managed complex features ample hassle-free surface parking for staff and clients and is home to a mix of medical, professional services, and corporate office tenants, fostering an upscale, collaborative business environment. This unbeatable location is just minutes from the QEW, Oakville Place Mall, GO Train, and a variety of amenities, with public transit at your doorstep. Whether you're an owner-occupier seeking a turnkey workspace or an investor looking for a high-value asset, this office space delivers versatility, convenience, and long-term potential. (id:57557)
45398 Magdalena Place, Vedder Mountain
Cultus Lake, British Columbia
Outstanding 5 BED + 3 BATH home situated on a 5,000+ sqft lot in Riverstone Heights! Exceptional From the moment you enter, you'll be captivated by the stunning features. The living room boasts vaulted ceilings with timber accents, large windows, and a floor-to-ceiling rock-faced gas fireplace. The kitchen showcases rich wood cupboards, quartz countertops, a tiled backsplash, and stainless steel appliances. Hardwood flooring flows throughout the main living areas, adding to the elegance. The Primary Bedroom impresses with a beautiful feature wall, ensuite with a soaker tub, and a generous walk-in closet. Enjoy the hot tub and large patio off the living room! A short walk to amazing fishing spots!!! To see the full 3D walkthrough, HD Photos, Floorplans and more visit the agent website! (id:57557)
3012 Conrad Drive Nw
Calgary, Alberta
PRICE DROP JULY 29! Welcome to a prime location in the heart of Charleswood! This raised bungalow backs onto a walk path & greenspace. Home has views of downtown from the main floor balcony. First time listed on the MLS system. Great opportunity to build your dream home or renovate to your liking. Main floor has 3 bedrooms and 1.5 baths. Front living room has a gas fireplace with beautiful south views of the community. Kitchen has been tastefully updated over the years. Lower level has a bedroom along with a 3 piece bathroom. Also, a large family room where an additional fireplace could be added. Over sized single garage. Wide lot and in a quiet location. Short drive to the Calgary Winter Club and numerous schools in the area. Home won't last long! (id:57557)
17604 10 Av Sw
Edmonton, Alberta
Beautiful house offering exceptional upgrades & thoughtful design throughout. Main floor features an open-concept kitchen/living area with 2 custom feature walls. Mudroom access to attached garage with floor drain & extensive mezzanine storage. Upstairs boasts a spacious bonus room, laundry, master retreat w/ ensuite, 2 additional bedrooms & full bath. All bathrooms recently upgraded! Finished basement includes insulated subfloor, rec room with feature wall with fireplace. Backyard is an entertainer’s dream—massive deck with pergolas, gazebo, custom landscaping, artificial turf, & wood shed. Extras: double oven, sound-channeling adjoining wall, Xmas soffit plugs, extended front porch, high-end appliances, custom closets, backing to walking trail. A rare gem! (id:57557)
#216 10160 114 St Nw
Edmonton, Alberta
This bright and quiet corner unit is a standout investment in the heart of downtown, just minutes from Grant MacEwan University. With strong rental demand and cash flow positive performance, it's a perfect fit for any investor's portfolio.The new owners will love the unbeatable location— restaurants, shopping, and everyday amenities. Secure underground parking, keyless access, and in-building conveniences make it even more attractive. Low-maintenance, high-yield, and walkable to everything—this is downtown investing done right. Easy to show!! (id:57557)
12249 Mill Road
Southwold, Ontario
Welcome to 12249 Mill Rd, Southwold Featuring a Massive 40x80 Heated Shop with Three Large bay doors! Set on 6.31 acres and zoned R1-12, this exceptional property offers endless potential for business, recreation, or hobby farming. Whether you're a contractor, truck operator, or someone who needs serious storage and workspace, this property delivers! The impressive 40x80 heated shop is equipped with three oversized bay doors and seven outdoor hydro plugs perfect for winter vehicle plug-ins or RVs. A second laneway at the rear provides direct, private access to the shop, keeping it conveniently separated from the main home. A second detached shop and a barn with stalls offer even more space for storage or small-scale farming. The 3-bedroom, family home offers both comfort and functionality, complete with an attached garage and brand-new furnace. Enjoy summer days in the inground pool ,freshly updated with a new liner for 2024, or unwind on the large rear deck under the covered awning, perfect for morning coffees or evening sunsets. Pet lovers will appreciate the pet-safe in-ground fencing surrounding the perimeter, allowing dogs to roam freely and safely. Located just 5 minutes to the Shedden overpass and 10 minutes to 401/402 access via Colonel Talbot Rd, you're ideally positioned between London and St. Thomas only 20 minutes to either city. This is more than just a home; its a lifestyle property with room to grow, work, and play. Schedule your private showing today and explore all the possibilities this rare Southwold offering provides! (id:57557)
5030 48 Street
Sedgewick, Alberta
Step back in time with this delightful 1923 home, full of vintage charm and timeless character. Nestled on an oversized lot on a peaceful, quiet street, this property offers space, privacy, and potential. Enjoy the convenience of a single attached garage, the wonderful covered back deck and the opportunity to make this home your own. This home is on its own water well, has 100 amp electrical and vinyl windows. Whether you're looking to restore its historic beauty or create something entirely new, this unique property is a rare find. (id:57557)
1121 8 Avenue
Wainwright, Alberta
Starter Home or Investment Opportunity in Wainwright, Alberta. Looking for a project with potential? This 1-bedroom, 1-bathroom home on a generous 50x140 lot is a fantastic opportunity to invest in your future. Located in a family-friendly neighborhood and within walking distance to local schools, this property offers the perfect balance of convenience and potential. The home features a detached single-car garage, ideal for extra storage or parking. While the property does require some renovations, it’s the perfect canvas for someone with a vision. With a little TLC, this could be an excellent starter home or a profitable investment property. This home is priced to sell and packed with possibilities. Don’t miss out call for a viewing today. (id:57557)
3117 Township Road 124
Rural Cypress County, Alberta
Versatile Farm Property with Dog Kennels & Outbuildings on Township Road 124This well-equipped farm offers space, functionality, and flexibility for both personal and business use. The 1,222 sq. ft. bungalow features 3 bedrooms, 2 bathrooms, a welcoming living room with a stone fireplace, a bright kitchen, a downstairs family room, and laundry. Step out onto a large deck overlooking a fully fenced yard — ideal for family, pets, or entertaining.The property is set up for serious working potential with extensive outbuildings: Shop: 90' x 30', Feed Shop: 32' x 22', Carport: 60' x 24', Dog Kennel: 40' x 15', Main Dog Kennel: 20' x 100', Barn: 58' x 30', Hayshed: 32' x 12', Wood Shed: 12' x 32', Metal Grain Bin: 3,000-bushel capacity Bunkhouse: 20' x 16' The land is fenced into 4 pastures with newer post and wire fencing, offering flexibility for livestock or horses. The property is also supported by a 4,000-gallon cistern for reliable water storage. Currently used as a dog kennel operation, this setup is perfect for anyone looking to step into animal care, hobby farming, or expand their rural business. Best way to experience this property is to view, and take it all in. View the attached 3D tour, brochure, and call for the drone video of property. Please call for your personal showing. (id:57557)
535 Wilson Road
Cobourg, Ontario
Beautiful all-brick family home with no rear neighbours in popular Fitzhugh Shores community in Southeast Cobourg just minutes from Lake Ontario. Main floor boasts a large bright living room, spacious kitchen with built-in shelving and wine rack, breakfast nook w walkout to deck and yard, convenient 2pc powder room and lots of closet space. Upstairs offers primary bedroom with walk-in closet, 2 good-sized bedrooms and 4pc bath. The fully-finished basement has an adaptable floor plan and offers lots of living space with rec room, office, play room and laundry. Enjoy time outdoors on the large deck w gas bbq hookup, in the spacious fully-fenced yard or soaking in the hot tub. Conveniently located on a quiet street close to schools, parks, lake access, downtown Cobourg's restaurants and shops, and Cobourg Beach & Marina. Furnace & AC (2018). (id:57557)
202 - 9700 Ninth Line
Markham, Ontario
Canvas on the Rouge 1 + den unit! A mid-rise condo building in a wonderful residential area surrounded by the nature of Greensborough Pond and Little Rouge Creek. Modern White kitchen, bathroom and grey flooring. Walk out to open a balcony with gorgeous scenic views. This unit includes underground parking. Being sold as a power of sale. (id:57557)
4835 Paradise Valley Drive Unit# 17
Peachland, British Columbia
Welcome to Paradise Valley, a unique and peaceful community of 41 freehold cottages nestled in a serene natural setting. This charming and affordable tiny home offers the perfect summer escape or year-round residence for those who crave tranquility and a close connection to nature. Surrounded by trees and wildlife, it’s a true retreat from the hustle and bustle yet only 8 - 10 minutes to West Kelowna or Beach Avenue in beautiful Peachland. The cottage features a gas stove, air conditioning, and two spacious patios ideal for relaxing, entertaining, or simply soaking in the quiet beauty of the outdoors. The large lot offers ample space, and 2 pets are welcome. There's parking for two vehicles and a generous storage shed for all your seasonal gear. Inside, there's room for easy addition of laundry facilities, giving you all the comforts of home. Plans are in place for a stunning community pool, expected to be completed by summer 2026, adding even more value and enjoyment. Whether you're looking for a peaceful full-time home or a flexible getaway with short-term or monthly rental potential, this is a rare opportunity to own a slice of nature at an attainable price. (id:57557)
1691 Oberg Johnson Road
Golden, British Columbia
Spacious 7 bedroom, 5 bathroom home at 1691 Oberg Johnson offering 3 kitchens, a separate 1 bed 1 bath suite, and a 3 car garage with 2 bay carport on 2 acres of mostly forested land. This 5000 sq ft residence, located just 15 minutes from Golden, boasts a convenient layout across 2 floors. Enjoy the flexibility of living in the main home while renting out the suite to pay the mortgage, or leverage the property to run a successful bed and breakfast. The level land and serene surroundings make this an ideal opportunity for those seeking a peaceful yet versatile living arrangement. (id:57557)
405 31 Kings Wharf Place
Dartmouth, Nova Scotia
Welcome to your stylish condo in the sought-after Kings Wharf community. This spacious one-bedroom, one-bathroom unit offers 875 sq. ft. of well-planned living space in a quality-built, natural gas building. The kitchen is equipped with Bosch stainless steel appliances, granite countertops, solid wood cabinetry, Grohe fixtures, and the option for a gas stove. The open layout features engineered hardwood floors, a natural gas fireplace, and plenty of storage throughout. Enjoy year-round comfort with central air conditioning. Step outside to your oversized private terrace with stunning views of the Halifax skyline and Harbourideal for relaxing or hosting friends. A rare opportunity in an exceptional locationdont miss your chance to make it yours! Spacious fantastic parking spot P1 97 and storage spotP2 32. (id:57557)
Bsmt - 602 Napa Valley Avenue
Vaughan, Ontario
This well-laid-out 741 sq ft basement unit features 2 bedrooms, a full 3-piece bathroom, kitchen, brand new washer and dryer, storage room and a private separate entrance. Ideal for a couple or small family seeking a comfortable and convenient living space in a family-friendly neighbourhood. Located in the desirable Sonoma Heights community, close to public transit, top-rated schools (including Catholic and French immersion), school bus routes, shopping centres, grocery stores, and medical offices. Enjoy nearby parks, walking trails, the public library, recreation and fitness centres, and local gems like the McMichael Art Gallery and Kleinburg Village. Street parking included. Tenant to pay 35% utilities. (id:57557)
804 Lakewood Circle
Strathmore, Alberta
Discover a new level of lavish stylish living in this impeccably crafted, Fully Upgraded 2025 two story/walkout home in Lakewood, Strathmore’s revitalized lakefront community. Built by Shayman Homes, this exquisite two-storey 5 Bedroom residence offers over 3000 sq.ft. of beautifully designed living space including the fully finished basement featuring a variety of high-end upgrades. Enjoy 9' ceiling on main and basement floors with an open to below concept on the main floor and larger windows that bathe the home in natural light, an expansive primary walk-in closet with custom built ins, a luxurious 5PC ensuite, and a covered deck that extends your living space outdoors. You also have an extended driveway on the front, and this home will come fully landscaped. The main floor greets you with a versatile office or flex room, which flows effortlessly into the bright and airy living area. The chef’s kitchen is a standout, complete with sleek cabinetry with custom built ins, 9' island countertop, and a premium appliance package with a chimney style hood fan, ideal for both casual dining and entertaining guests. Upstairs, you’ll find a spacious bonus room, a convenient laundry room, and a stylish 4-piece bathroom, alongside three generously sized bedrooms with stunning views through oversized windows. The primary bedroom is a true retreat, featuring a large walk-in closet with custom built ins, while the ensuite showcases a custom shower, double vanity, and a striking corner tub, drenched in natural light. The fully finished basement offers even more space, with two additional bedrooms, a 4-piece bathroom, and a wet bar, all opening onto a private backyard. From the covered deck, you can enjoy peaceful views of the Lake, greenspace, and playground, with no neighbors behind you. Set in the vibrant Lakewood community, this home offers year-round recreational opportunities for all ages, including golfing nearby, walking, biking, paddle-boarding, tennis court and all ameniti es are within 5 minute drive including schools. Lakewood is just a 30 minute drive from Calgary. Lakewood isn’t just a place to live—it’s a lifestyle. Don’t miss the chance to make this extraordinary property your own. (id:57557)
43 Daniels Crescent
Ajax, Ontario
Stunning freehold detached home loaded with upgrades! Enjoy a custom kitchen with granite counters, custom backsplash, wine rack & pantry. Includes all appliances, ELFs, window coverings, GDO remotes, and owned HWT, furnace & A/C. Relax in your fully equipped home theatre with a 100" retractable screen, 3D capability (2 glasses included), built-in speakers & subwoofer. The landscaped backyard features a large garden shed and natural gas BBQ perfect for outdoor entertaining! Walking distance to the best schools in the area. Additional highlights: 3 inches asphalt driveway, and Nest thermostat. All appliances included. Move-in ready with modern comfort and smart features throughout! (id:57557)
34 Queensway Drive
Brantford, Ontario
Unique flagstone bungaloft home in Henderson Survey w/1,697 sq ft of living space. This home offers 2-mn flr bdrms (1-currently being used as den\office). 2-car attached, insulated & heated garage. 4-pc bath, double living rm separated by a 2-sided flagstone gas fireplace. The kitchen w/modern white cupboards w/slide out shelves & a movable island w/2-stools. Spiral staircase leads to a huge master bdrm loft w/3-skylights and sliding door access to an upper deck w/hot tub. Fenced in backyard oasis w/patio covered by a 12’ x 14’ gazebo, 18’ x 40’ lazy-L pool w/new liner in 2021. 200 amp service, 2-Ductless A/C units w/upper unit also a heat unit, irrigation system. (id:57557)
Bsmt - 87 Wellington Avenue W
Oshawa, Ontario
Tired of cookie-cutter condos? Say hello to your not-so-ordinary new home! This fully renovated gem comes with its own private entrance (yes, no awkward run-ins), ensuite laundry, and separate hydro meter, total independence, no sharing required. Inside, its all fresh finishes and sleek upgrades, serving serious style with a side of smart design. Perfect for young pros or anyone who wants function, flair, and a fabulous location without the fluff. Why settle for basic when you can live better? Please note: Snow/yard maintenance will be covered by the main unit tenants. Hydro has separate meters and is also the responsibility of the tenant in full. The gas, hot water tank and water will be 60/40. The backyard and garage are exclusively for the main floor tenants only. (id:57557)
6 Arnica View
Rural Rocky View County, Alberta
Step into a home that instantly feels like a slice of paradise, an inviting space to relax, unwind, and reconnect at the end of each day. Perfectly positioned just six houses from the lake and nestled beside the peaceful greenery of Paintbrush Park, this sun-filled corner-lot home in Harmony offers the rare blend of calm, comfort, and community. Oversized windows fill every room with soft, natural light. High ceilings and a neutral palette enhance the airy atmosphere, creating a sense of openness and ease that you will feel the moment you walk in.From almost every room, you can enjoy peaceful park views and the feeling of being surrounded by green space. The main floor is bright and welcoming, with a spacious great room anchored by a gas fireplace and flowing easily into your dream kitchen. Enjoy built-in appliances including a wall oven and microwave, a pull-out recycling and garbage center, and a very large walk-in pantry. A private main-floor office with built-in bookshelves offers a quiet place to work or read. Laundry chute access, from the primary walk-in closet and the upper hallway linen closet, feed down into the main floor laundry, adding convenience to your daily routine.Upstairs, the serene primary suite captures more park views and includes a spa-inspired ensuite with a freestanding tub, double sinks, and a spacious walk-in closet. Two additional bedrooms, each with walk-in closets, share a full bathroom. The sunny bonus room, with a sliding door, is perfect space for movie nights, playtime, or is currently being used as a 4th bedroom, with a wardrobe, that is included.The unfinished basement offers a head start on your future plans, with 9-foot ceilings, three large egress windows, dual furnaces, rough-in for bathroom, and sump pump.This no carpet home features vinyl plank and ceramic tile. Zebra-style blinds add light control and privacy, and Gemstone lighting offers year-round exterior lighting at the touch of a button, perfect for holidays, entertaining, or everyday curb appeal.Outside, the front yard and side yard is a garden lover's dream, with a thriving edible forest with fruit trees, herbs, flowering shrubs, and raised garden beds, plus a space for a fire pit. Underground swails help keep the yard vibrant with minimal watering. A fenced run on the side of the house is ideal for pet owners, especially since the rest of the yard is open. An oversized double detached garage and gas line for BBQ'ing on the deck round out the impressive outdoor space.Living in Harmony means more than just a beautiful home, it is about connection, lifestyle, and the joy of community. Swim or paddle board on the lake, golf at Mickelson National, skate on the winter ribbon, or explore the many parks and walking trails/bike paths just outside your door. Did we mention Costco is coming just outside Harmony at Bingham Crossing?? Every day in Harmony feels like a getaway, and you are going to love calling this place your home. Book your showing today! (id:57557)
9733 Walter Road
Prince George, British Columbia
* PREC - Personal Real Estate Corporation. Desirable Haldi Area. Very quiet and private 41251 sq/ft level lot ready for the home of your dreams. Surrounded by big beautiful homes, this a great area of Prince George. Minutes from College Heights Shopping, UNBC, elementary and secondary schools and West Lake Provincial Park. Outbuilding on property. (id:57557)








