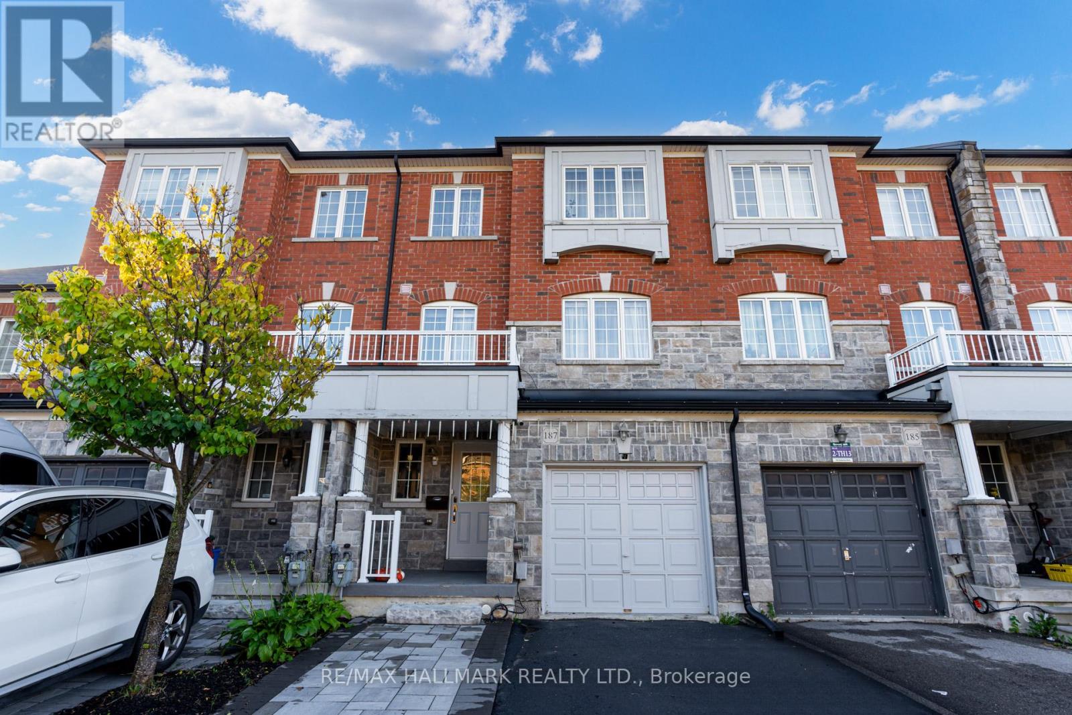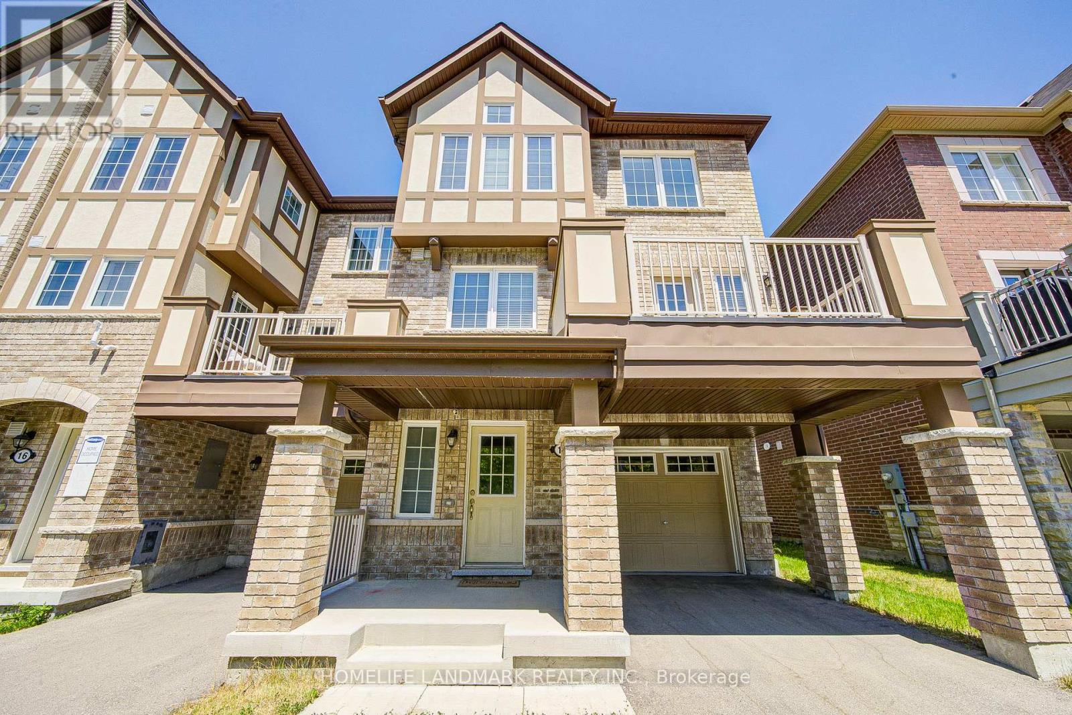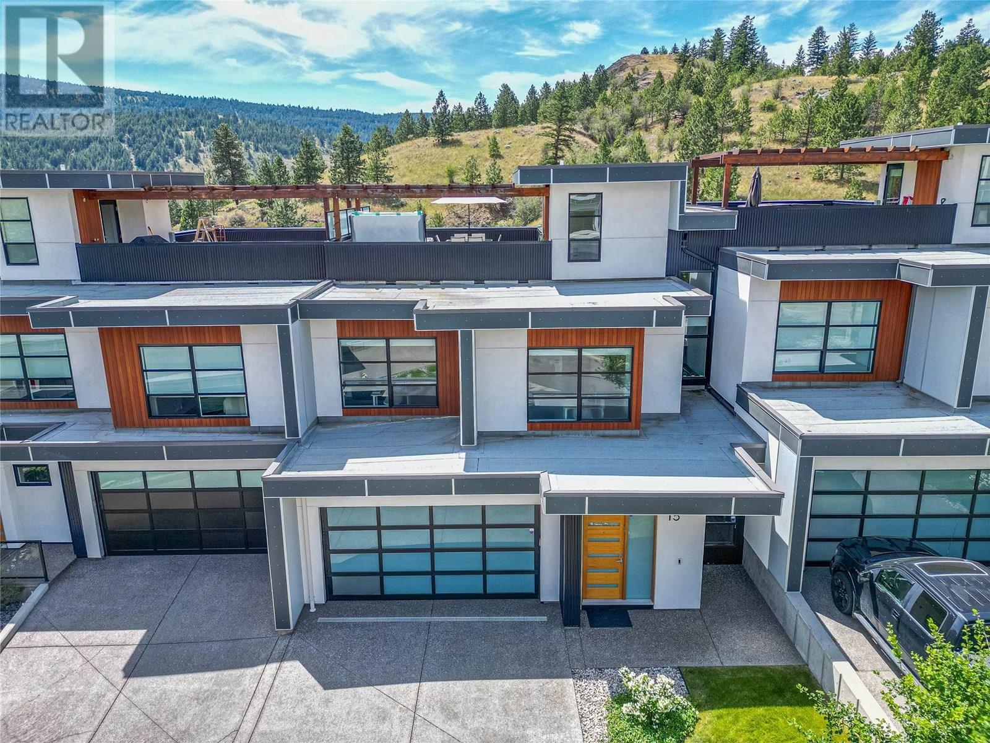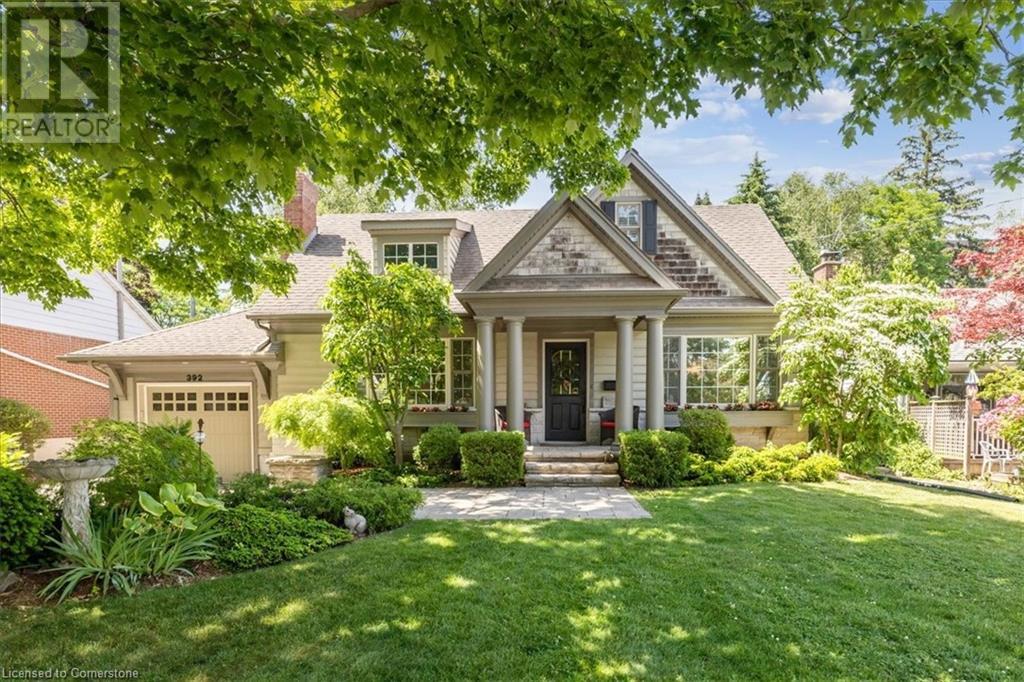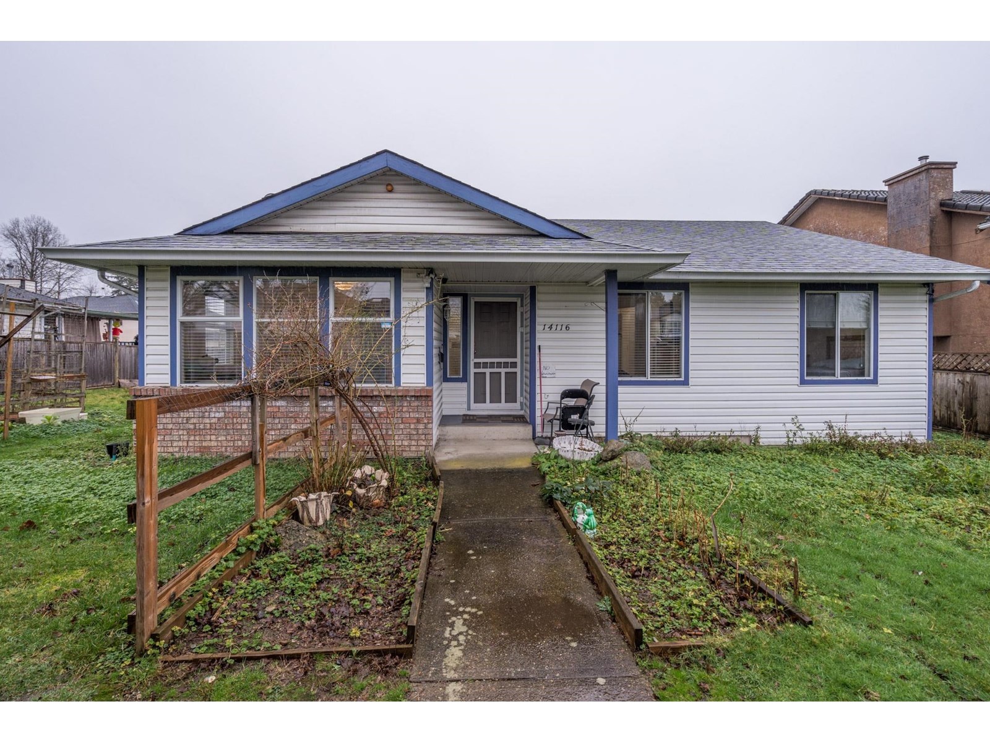401 - 102 Grovewood Common Circle
Oakville, Ontario
Welcome to The Bower Condos by Mattamy, where modern luxury meets everyday convenience in the heart of The Preserve in Oakville. This beautifully upgraded 3-bedroom, 2-bathroom suite offers 1,137 sq. ft. of thoughtfully designed living space, perfect for professionals, families, or down-sizer's seeking comfort and style. Step inside to discover a gourmet kitchen with extended-height cabinetry, sleek quartz countertops, full-size GE Profile appliances, and elegant solar shade window coverings throughout. The open-concept layout flows effortlessly, enhanced by upgraded finishes and dual "Ecobee" smart climate controls for year-round comfort. Relax in the spacious primary suite which features a 4-piece ensuite bath with a modern glass shower. Enjoy the convenience of ensuite laundry with a spacious double door laundry room. This unit includes underground parking and a private storage locker. Located just steps from shopping, transit, trails, parks, and top-rated schools, this is urban living with a community feel. Professionally cleaned and move-in ready just turn the key and settle in! Don't miss your chance to live in one of Oakville's most desirable communities! (id:57557)
187 Hawkview Boulevard
Vaughan, Ontario
SIX Reasons You'll Love 187 Hawkview Blvd! 1) 100% FREEHOLD Property. No Fees! 2) BIG, BRIGHT SPACE: With about 2,619 sq ft across three levels--including a finished basement--this 3-bed, 4-bath townhome feels as roomy as a detached house. 3) READY-TO-ENJOY STYLE: Shiny hardwood floors, a granite-top kitchen with stainless-steel appliances, and a cozy electric fireplace make every room look fresh and feel welcoming. 4) OUTDOOR FUN ALL YEAR: A fully fenced backyard for barbecues, tidy front gardens, and two sunny balconies (one off the main bedroom) give you lots of places to relax outside--no rear neighbours, either! 5) WALK-EVERYWHERE CONVENIENCE: Parks, top-rated schools, cafés, groceries, and restaurants are just steps away. Canada's Wonderland, Cortellucci Vaughan Hospital, Vaughan Mills Mall, GO/TTC stations, and Highways 400/407 are only minutes by car. 6) SMART EXTRAS THAT MATTER: A double driveway, direct garage-to-mudroom entry, loads of closets, south-facing windows for natural light, and four sparkling bathrooms keep daily life easy and organized. Set in the heart of sought-after Vellore Village, this upgraded townhouse pairs modern luxury with unbeatable location--an ideal family home that checks every box. Come see why this should be your next address. (id:57557)
Bsmt - 464 Rosmere Street
Oshawa, Ontario
Legal Basement Apartment In Sought After Neighborhood. Walking Distance To Elementary And High Schools. Places Of Worship, Oshawa Centre. Large Living Room With Large Entertainment / Exercise Room. Tenant Insurance A Must. Tenant Is Responsible For Snow Removal For The Right Side Of The Driveway All The Way To The Backdoor Entrance. Tenant pays 30% of all utilities. (id:57557)
14 Goldeye Street
Whitby, Ontario
Modern End-Unit Townhome by Mattamy with Sunlit Elegance! Welcome to this beautifully maintained, nearly-new 3-storey end-unit townhomea rare blend of comfort, convenience, and contemporary design. Thoughtfully used as a vacation home, this property feels fresh, bright, and move-in ready. A covered driveway offers protection from snow and harsh weather, while the charming front porch provides a warm welcome into the spacious, family-sized interior. Inside, youll find a sun-drenched open-concept layout featuring expansive windows on three sides, flooding every room with natural light. The upgraded laminate wood flooring adds modern elegance throughout, replacing the standard carpeting for a more refined look and feel. The main floor boasts a seamless flow between the living, dining, and kitchen areasperfect for both everyday living and entertaining. Step out onto the balcony to enjoy your morning coffee or host sunset gatherings. South-facing exposure maximizes natural light and helps snow melt faster in the wintermeaning less shoveling and more comfort. Also the electric panel upgrade to 200amp. The end-unit placement ensures enhanced privacy and airflow, while premium appliances from top-tier manufacturers complete the upscale living experience. Ideally located just minutes from Highways 401, 412, and 407, youre only a 25-minute drive from Markham. This prime location offers the peace and quiet of suburban living, with the convenience of city access. Nearby essentials include grocery stores, pharmacies, and gas stationseverything you need is within reach. Whether youre a professional, a young couple, or a growing family, this townhome checks every box. Stylish, sunlit, and superbly locatedthis is more than just a home; its a lifestyle. (id:57557)
43 Wilkes Crescent
Toronto, Ontario
Welcome Home To This Beautiful Townhouse Located In Upper Danforth Village! **** Exclusive for only Female Tenant Looking for a clean, quiet, and respectful female tenant to rent a fully furnished main bedroom with private ensuite washroom in a well-maintained townhouse located in the family-friendly and peaceful neighborhood of 43 Wilkes Crescent, Scarborough (Toronto). Room Features: Spacious main bedroom with lots of natural light Private ensuite washroom for your exclusive use Furnished with bed, desk, and storage High-speed internet & all utilities included in the rent Street parking available, Located in a cat-friendly home (sorry, no dogs), No smoking indoors Prime Location _Convenient & Connected: Steps to TTC bus stops and minutes to Warden Subway Station Close to Eglinton Square Mall, grocery stores, Shoppers Drug Mart, and restaurants Short commute to Centennial College Ashtonbee Campus, Warden Woods Park, and other amenities, quiet and safe community, ideal for students or working professionals Walk-Out To Sun-Filled Deck And So Much More! Conveniently Located Near Warden Station & 15 Minutes From Downtown! (id:57557)
288 Jones Avenue
Toronto, Ontario
South Riverdale location. (id:57557)
1969 Mccaskill Drive
Crossfield, Alberta
**Crossfield Dream Home Awaits! ** Featuring 1268 sq ft End Unit Prairie Triplex in this peaceful community of Iron Landing. This unit offers the perfect blend of comfort & convenience. Spacious 3 bed, 2.5 bath home with modern kitchen, bright living space. Brought to you by Homes by Creation, developer and builder in Iron Landing. Features 9' ceilings on main floor, open-concept design, modern kitchen! Upper floor features Primary suite with double closets & ensuite. Perfect for young families or for investment. Steps from parks, playgrounds, schools, & shops and other amenities. Imagine peaceful evenings & family fun in this fast-growing community! Don't wait, call your favorite realtor now! (id:57557)
1395 Prairie Rose Drive Unit# 15
Kamloops, British Columbia
Welcome to Orabella – where style, comfort, and function come together in this beautifully upgraded home! Step inside to a bright, open-concept main floor featuring a spacious living and dining area and a stunning kitchen, complete with recently installed custom cabinetry throughout, upgraded countertops, a double-width fridge/freezer, convection microwave, ultra-quiet 39dba dishwasher, garburator, and built-in soap dispenser. Upstairs you’ll find three generous bedrooms, including a large primary suite with a walk-in closet, custom barn door leading to the ensuite, and statement walls in both the bedroom and ensuite. Enjoy your own private balcony – perfect for morning coffee. A second full bath serves the additional bedrooms. Head up to your private rooftop patio, an ideal space for entertaining or relaxing under the stars – complete with a hot tub to unwind in after a long day. Downstairs offers even more living space with a home theatre/rec room, guest bedroom, bathroom, and home gym – complete with TV rough-in. Additional highlights include another private balcony off the living room, a bonus crawl space with built-in steps for easy access and ample storage, a programmable front entrance switch, main entrance surveillance camera, and added tire racks in the spacious garage. This home has been thoughtfully customized with quality and convenience in mind – a must-see! Reach out to the listing agent for info. (id:57557)
392 Pepper Drive
Burlington, Ontario
Curb appeal galore for this stunning 2+1 bedroom custom Craftsman home on a quiet, no-through street in sought-after South Central Burlington. Beautifully landscaped with mature trees, stone walkways, and charming covered front porch. Exterior by Michael DeJong with a fully reimagined interior completed by Bryan Baeumler in 2017. Step inside to find elegant details throughout: maple hardwood floors, solid wood doors and custom mouldings. The bright and inviting living room features a gas fireplace with quartz surround, built-in cabinetry, and soft-close drawers, opening through French doors to a skylit flex space—ideal for a home office, reading nook, or yoga retreat. The kitchen is thoughtfully designed with a 4-burner gas range, quartz countertops and backsplash, window seat overlooking the backyard, pantry, and sleek pull-up cabinet doors. A glass divider leads to the family room with skylights and an electric fireplace, creating a warm and spacious atmosphere. California shutters throughout offer timeless style and light control. Upstairs features two generous bedrooms, including a guest bedroom with walk-in closet. The main bath boasts a standalone tub beneath a skylight, updated plumbing, and premium fixtures. The principal suite offers two walk-in closets and a spa-like ensuite with curbless shower, vanity, and toilet. The lower level includes a finished bedroom, family room, laundry area, and 3-piece bath. Ceiling fans in bedrooms and family room add year-round comfort. The totally private backyard is a true oasis with mature landscaping, a full pool renovation in 2019, saltwater system, and direct access to the Centennial Trail leading downtown in just 10 minutes. UV window film by Evolution. (id:57557)
1971 Mccaskill Drive
Crossfield, Alberta
**Your Family's Haven Awaits in Iron Landing, Crossfield! ** Stunning Prairie Triplex Middle unit with 3 beds, 2.5 baths, & 1445 sq ft of living space. This unit offers the perfect blend of comfort & convenience. Spacious 3 bed, 2.5 bath home with modern kitchen, bright living space. Brought to you by Homes by Creation, developer and builder in Iron Landing. Features 9' ceilings on main floor, open-concept design, modern kitchen, Office/Den! Upper floor features Primary suite with double closets & ensuite. Perfect for young families or for investment. Steps from parks, playgrounds, schools, & shops and other amenities. Imagine peaceful evenings & family fun in this fast-growing community! Don't wait, call your favorite realtor now! (id:57557)
1973 Mccaskill Drive
Crossfield, Alberta
**Crossfield Dream Home Awaits! ** Featuring 1275 sq ft End Unit Prairie Triplex in this peaceful community of Iron Landing. This unit offers the perfect blend of comfort & convenience. Spacious 3 bed, 2.5 bath home with modern kitchen, bright living space. Brought to you by Homes by Creation, developer and builder in Iron Landing. Features 9' ceilings on main floor, open-concept design, modern kitchen! Upper floor features Primary suite with double closets & ensuite. Perfect for young families or for investment. Steps from parks, playgrounds, schools, & shops and other amenities. Imagine peaceful evenings & family fun in this fast-growing community! Don't wait, call your favorite realtor now! (id:57557)
14116 88 Avenue
Surrey, British Columbia
Welcome to Beautiful Rancher on huge 8323 sqft lot, with a potential for future MULTI-FAMILY development including a 4-Plex (check w/city), this home offers 5 bedrooms & 2.5 baths with a good sized family room opens to a covered deck in the back yard plus a large driveway can fit 4 cars plus a spacious double garage. A walking distance to beautiful Bear Creek Park, Surrey Art Gallery, Temple, and buses on 88 Ave. Enver Creek Secondary and Brookside Elementary are 5 minutes drive away. Located in a highly developing area with potential for future development under the proposed Fleetwood Plan. The close proximity to the new Skytrain station will add value in the future. Perfect for investors or families looking for this large lot in highly sought-after neighborhood of GREEN TIMBERS area. (id:57557)


