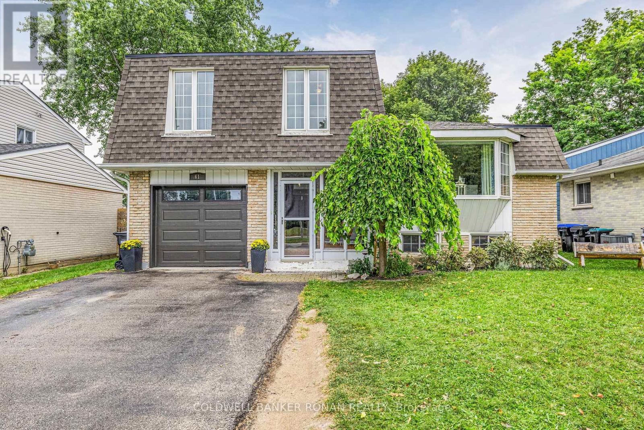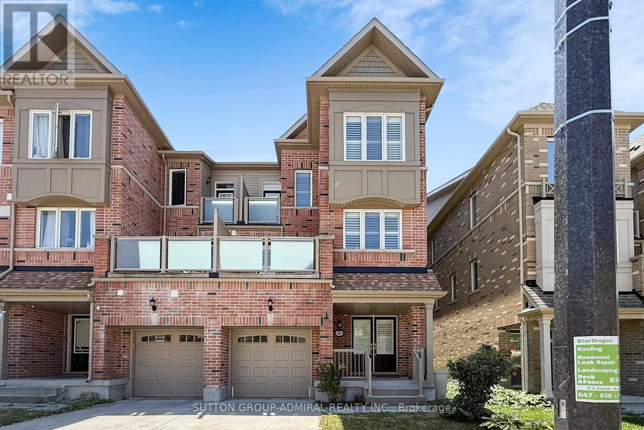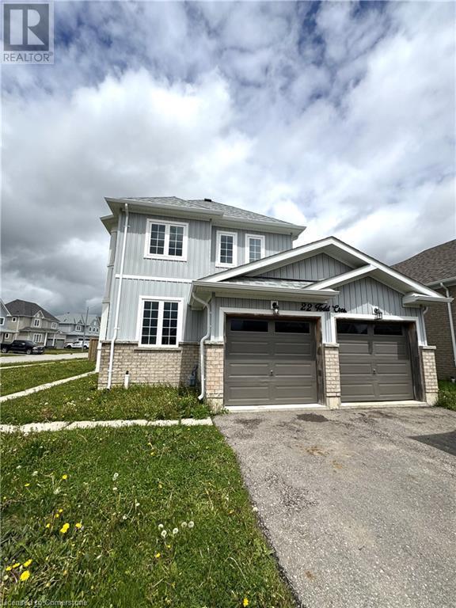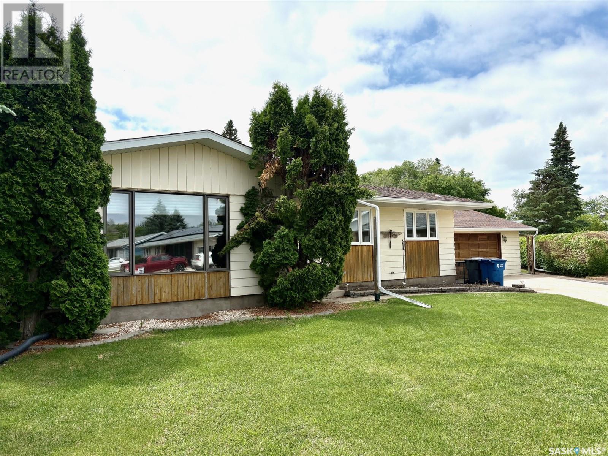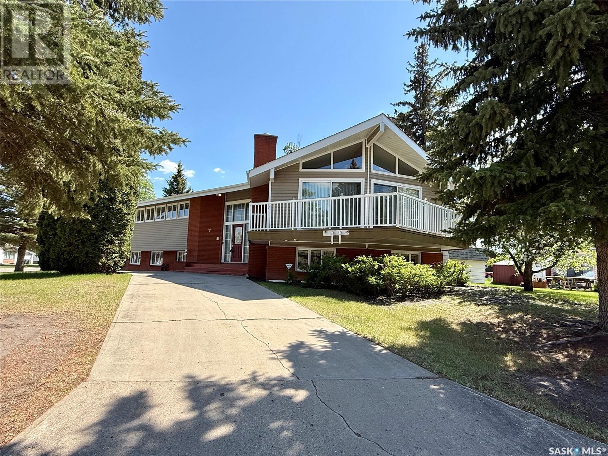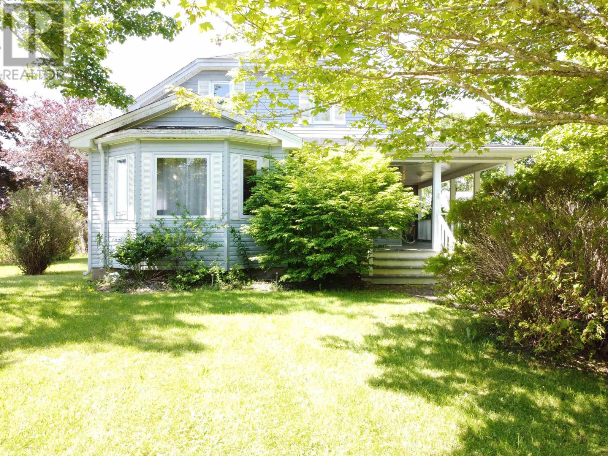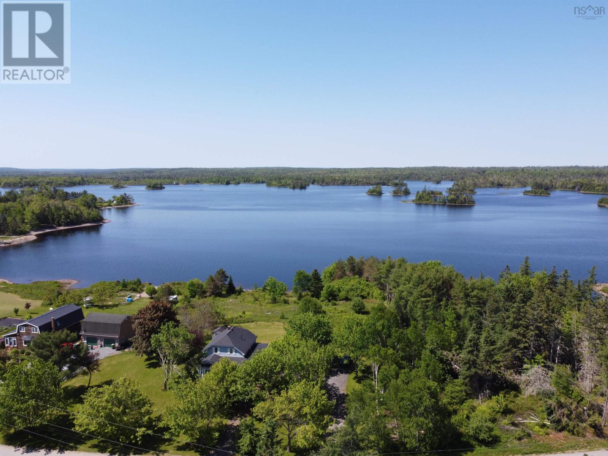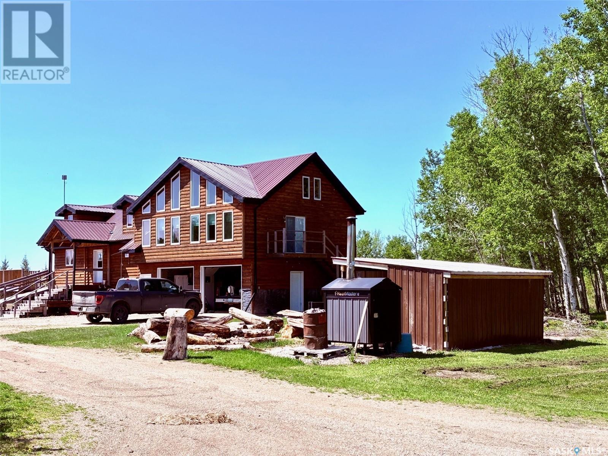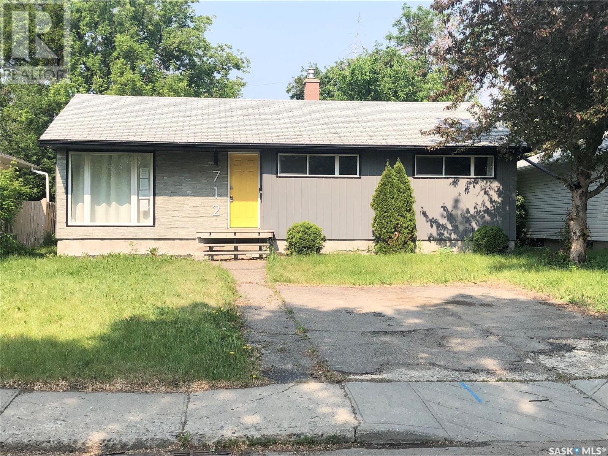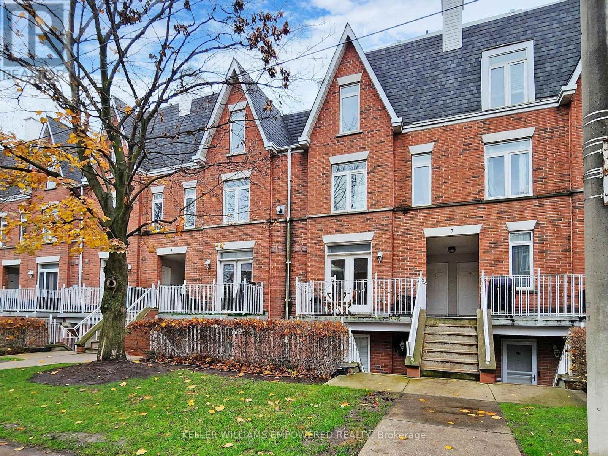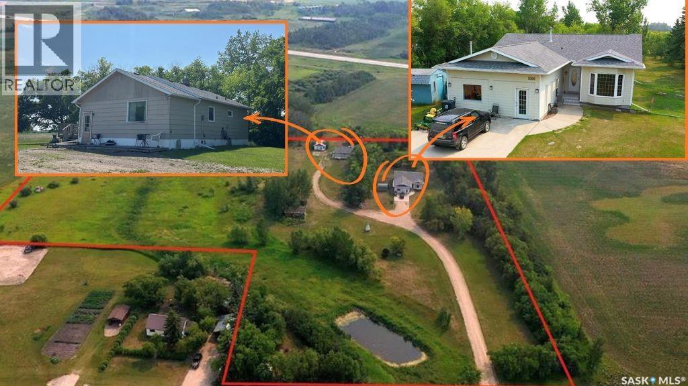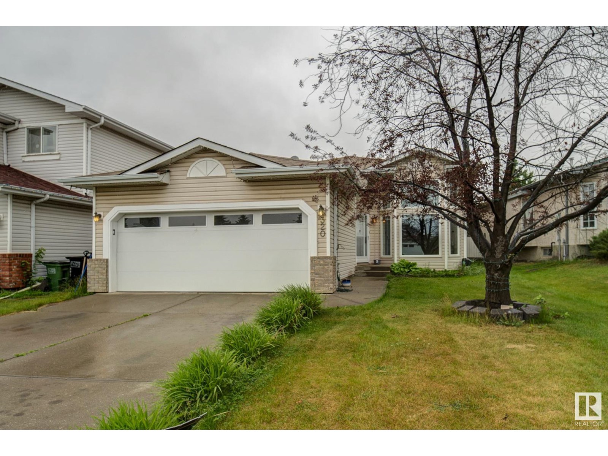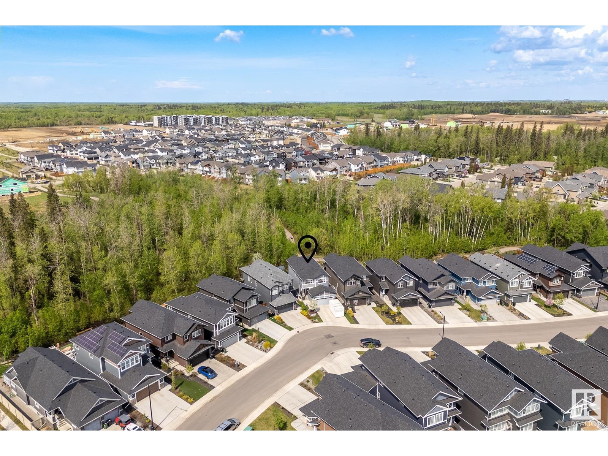Bsmt - 22 Pineway Avenue
Georgina, Ontario
Don't Miss This One!! Must See!! New Prof. Renovated ($$$Top to Bottom) Spacious Basement Apart, w/1Bedroom and over 1100Sq.ft. of Living Space. Large Windows with Lots of Natural Light, does not feel like a Basement. Plus Two (+) 2Bdrms Could be Added if Needed, at an Extra Charge. Featuring an Open-Concept Design, Private Entrance, Private Backyard, Steps to Lake Simcoe & 2 Car Parking. Comfort and Convenience in a Desirable Location with Easy, Close & Free Lake Access. Bright, Super-Clean, Open-concept Living Space with Large Windows that fill the Home with Natural Light. The Modern Kitchen is complete with nice appliances and plenty of counter space, perfect for meals and entertaining. The spacious bedroom is a serene retreat, with a contemporary New Bathroom offering a Clean, Stylish Design with a tub/shower combination and ceramic tiles. Enjoy the ease of Private In-Unit Laundry facilities located right in the basement, plus extra storage space. The professionally finished basement apartment provides all the comforts of a modern home. This is an excellent opportunity for AAA Tenants! (id:57557)
61 The Boulevard
New Tecumseth, Ontario
Stunning Large Open Concept Home Located On A Lovely Mature Tree Lined Street. Bright eat-in kitchen with W/O To Large Deck Overlooking 16x32ft Inground Pool with an 8 foot deep end. The spacious home Is Perfect For Family And Entertaining. Finished Basement With Cozy Gas Fireplaces And Ample Storage. Interior Access To House From Garage. This Beautiful Home Has It All! Come See and Make This Your Home Sweet Home! Updates: Roof (2014), Furnace (2014), Hot Water Tank (2014), Bathrooms Renovated (2014), Kitchen Renovated (2015), New Garage, Patio & Front Door (2015), New Floor Basement (2021), New Floor Primary Bedroom (2022), NewFloor In Kitchen, Hallway & Entrance (2024), New Pool Liner, Pump & Filters (2022), Pool Steps(2023). (id:57557)
1, 305 Tower Lane Drive Sw
Airdrie, Alberta
This is a vacant commercial land parcel in the downtown heritage zone with approximately 1/2 acre of building area along nose hill creek. This parcel is under a new subdiviison plan application with the City of Airdrie. More information in respect to building footprint size, servicing, the bare land condo structure and condo fees is available on request.. Condo fees and unit factor are estimated until condo plan is registered with land titles. This lisitng is one of 5 MLS listing #'s A2184199 - A2184241 - A2184242 - A2184243 - A2184244. (id:57557)
35 Pringdale Gardens Circle
Toronto, Ontario
Stunning and Exclusive Freehold End-Unit Townhome by Renowned Builder Monarch, Offering Generous, Luxurious Living Across All Levels. Built In 2015, This Home Features An Open-Concept Layout With High-End Finishes Throughout - Perfect For Entertaining. Potlights, Hardwood & Ceramic Floors Throughout. California Shutters In Every Room. The Chef-Inspired Kitchen Boasts Quartz Counters, Stainless Steel Appliances, Breakfast Bar, Backsplash, And Pantry. The Spacious Primary Retreat Includes A Skylight, Walk-In Closets, 5-Piece Ensuite With Dual Vanities, And A Private Balcony. Enjoy Two Walk-Out Decks For Easy Outdoor Living. The Finished Lower Level Offers Direct Garage Access. Separate Bachelor SuiteIdeal For In-Laws Suite, Or Airbnb. Long Driveway, No Sidewalk! Prime Location Near TTC, Go Train, Hwy 401, Parks, Shops, Dining, And More! (id:57557)
7538 Bridge Lake Business Rte
Bridge Lake, British Columbia
* PREC - Personal Real Estate Corporation. Tucked away off the Bridge Lake Business Route, this private 10-acre property offers the perfect blend of comfort, nature, and adventure. The 3-bedroom, 2-bathroom log home is surrounded by mature forest in a peaceful, park-like setting. Step outside and explore endless trails for hiking, horseback riding, dirt biking, and more right from your doorstep. With several stunning lakes just minutes away, enjoy fishing, boating, swimming, and year-round recreation in every direction. Whether you’re looking for a quiet retreat or an active lifestyle, this Cariboo gem has it all. (id:57557)
22 Todd Crescent
Dundalk, Ontario
Welcome to 22 Todd Crescent — a 4-bedroom, 3-bathroom detached home nestled on a premium corner lot in the heart of Dundalk. Boasting approximately 1,700 sq ft of thoughtfully designed living space, this residence offers a harmonious blend of comfort and functionality. Step inside to discover an open-concept main floor that seamlessly connects the family room, dining area, and kitchen — perfect for both daily living and entertaining. The fully fenced backyard features a spacious deck, with a generous 76.87 ft frontage and a lot depth of 111.58 ft, the property offers ample outdoor space for gardening, play, or simply enjoying the fresh country air. The home includes a double car attached garage and a driveway accommodating up to four additional vehicles, ensuring plenty of parking for family and guests. The unfinished basement presents a blank canvas, ready for your personal touch — whether you envision a home gym, office, or additional living quarters. Situated in Dundalk, a growing community known for its friendly atmosphere and scenic surroundings, residents enjoy access to local amenities such as shops, cafes, and parks. Outdoor enthusiasts will appreciate the proximity to trails and recreational facilities, including the nearby Bruce Trail and Dundalk Lions Park. With its combination of small-town charm and convenient access to larger urban centers, Dundalk offers a balanced lifestyle for families, retirees, and professionals alike. Don't miss the opportunity to make this exceptional property your new home. (id:57557)
1509 - 628 Fleet Street
Toronto, Ontario
Spacious east facing suite at West Harbour City, featuring ***over 700 Sqft of living space*** with 9ft high ceilings*** & floor to ceiling windows. Efficient layout with hardwood flooring throughout. Airy living / dinning areas full of natural light. Lake and park views from windows and balcony. Gourmet kitchen equipped with stainless steel appliances, granite counters and breakfast bar. Commodious master bedroom has a large walk-in closet fitted with organizers. Building amenities include 24hr concierge, indoor pool, gym, party, media, visitor parking, rooftop garden & more. TTC at door. Steps to Waterfront parks, trails, Loblaws, library, community centre, shops, CNE, Ontario Place, and much more. ***1 parking & 1 locker included!*** (id:57557)
506 Grant Bay
Esterhazy, Saskatchewan
This 1,448/SF bungalow style home is located in a friendly family based neighborhood on the east side of Esterhazy at 506 Grant Bay. The property has mature landscaping and is located on one of the larger lots with extended back yard. The home also boasts newer vinyl siding, triple pane windows, as well as large 22 x 24FT double attached garage. As you enter the home, you will be impressed with the spacious heated mudroom area that has the convenience of an entrance to both the front and back yard. The main level of the home has 3 bedrooms, 4-piece bath, a spacious kitchen area with ample cabinet storage space, dining area, large living room with fire place, main floor laundry, as well as a second 2-piece washroom. The basement has been renovated to include a large family room area, a bedroom, 3-piece washroom with shower, utility room, cold room, as well as a large storage room/workshop area. The large pie shaped back yard, is an awesome space to enjoy evenings and weekends with the family an friends. Book your private viewing today! (id:57557)
7 Driftwood Crescent
Yorkton, Saskatchewan
Now available is one of Yorkton’s most notable mid-century residences. Built in 1968, this architecturally distinct home spans 1,872 square feet and features 5 bedrooms, 3 bathrooms, and a double attached garage. Designed with character in every corner, the home showcases vaulted ceilings, angled walls, and an original built-in bar—true to the era’s signature style. A wall of windows opens onto a private deck, perfect for entertaining or relaxing outdoors. A separate sunroom offers additional space to enjoy year-round natural light. Set on a prominent corner lot with a circular driveway, this home has remained dry through both of Yorkton’s major floods, providing peace of mind alongside charm. Recent upgrades include two modern furnaces (installed in 2021 and 2023) and new shingles (2023). Conveniently located near St. Paul’s Elementary School, the Gallagher Centre, and the Painted Hand Casino, this home blends architectural appeal with everyday practicality. A decorator’s dream with unique design elements, this rare gem is ready to welcome its next chapter—and the perfect family to make it their own! (id:57557)
919 Malay Falls Lochaber Mines Road
Lochaber Mines, Nova Scotia
Lakefront living at its best! This lovely 3 bedroom, 2 bathroom home is situated on 3.4 acres of land and features 1,182 feet of waterfront on Marshall Flowage and multiple outbuildings for storage. Just imagine sitting on the back deck enjoying the scenery with a cup of coffee or a glass of wine or kayaking from your own backyard. The original home is 80+ years old but you would never know, the home shows pride of ownership and was lovingly cared for by its past owner with many additions built on and completely renovated. The inviting wrap around covered deck sets the picturesque scene with beautiful mature trees and perennials surrounding the beautiful home. The main level features a large entry, dine-in kitchen with centre island, 4 piece bathroom with jet tub, and laundry behind double doors, a family room with ductless heat pump and garden doors to the back deck and views of the water; on the other side of the kitchen at the front of home is a formal dining room and large living room with a bay window. Upstairs are three nice sized bedrooms, a smaller room perfect for an office and a second 4 piece bathroom. So many beautiful finishes, with custom built-ins, handmade doors and gleaming hardwood floors on the main level. This home has lots of room for the family and there is so much to do and enjoy in the area such as fishing, swimming, and 4-wheeling. Just 10 minutes from all amenities in the Village of Sheet Harbour, do not let this wonderful property pass you by. (id:57557)
919 Malay Falls Lochaber Mines Road
Lochaber Mines, Nova Scotia
Lakefront living at its best! This lovely 3 bedroom, 2 bathroom home is situated on 3.4 acres of land and features 1,182 feet of waterfront on Marshall Flowage and multiple outbuildings for storage. Just imagine sitting on the back deck enjoying the scenery with a cup of coffee or a glass of wine or kayaking from your own backyard. The original home is 80+ years old but you would never know, the home shows pride of ownership and was lovingly cared for by its past owner with many additions built on and completely renovated. The inviting wrap around covered deck sets the picturesque scene with beautiful mature trees and perennials surrounding the beautiful home. The main level features a large entry, dine-in kitchen with centre island, 4 piece bathroom with jet tub, and laundry behind double doors, a family room with ductless heat pump and garden doors to the back deck and views of the water; on the other side of the kitchen at the front of home is a formal dining room and large living room with a bay window. Upstairs are three nice sized bedrooms, a smaller room perfect for an office and a second 4 piece bathroom. So many beautiful finishes, with custom built-ins, handmade doors and gleaming hardwood floors on the main level. This home has lots of room for the family and there is so much to do and enjoy in the area such as fishing, swimming, and 4-wheeling. Just 10 minutes from all amenities in the Village of Sheet Harbour, do not let this wonderful property pass you by. (id:57557)
Rm Good Lake Acreage (160 Acres)
Good Lake Rm No. 274, Saskatchewan
Experience peaceful country living at its finest on this stunning 160-acre property located just minutes west of Good Spirit Provincial Park and approx. 60km NW of Yorkton SK. This acreage has a good mix of cultivated lands for production, fenced land for livestock, and is a perfect haven to enjoy nature and wildlife. The 1623/SF home fits nicely into its surroundings with large windows that fill the home with natural light as well as huge deck with great views of the outdoors. The home was built in 2010, creating a multi-level home with plenty of loft space and updates. The main level features a bright and open kitchen dining area with island and stainless-steel appliances, an updated 4-piece bathroom and bedroom. Added features to the home include in-floor and radiant heating, spray foam insulation, metal roof and updated 3-pane windows. The second level has a large living room area with 2 large bedrooms and bonus loft area that can be used for an additional bedroom or for other use. Basement level has a 4th bedroom, with large recreational room, 3-piece bathroom, laundry/utility and cold room area. The house also includes a 30x26 double attached garage with in-floor heating and direct entry to the home. The home has wood shop with exterior wood burning boiler system to heat through in-floor and radiant heating system. This property also boasts an additional 25x18ft detached garage and workshop area, a large 40x60ft metal pole shop to store all your toys and machinery, as well as a 26x40ft barn with overhead door access as well as an overhead door leading into the livestock holding area. These buildings are ideal to house cattle, horses, or hobby farm activities. Owner also indicated the area has had good aggregate content, but not all areas of this property have been mined. Contact list agent for more details and to book your private viewing. (id:57557)
317 Lineview Lane
Waldheim, Saskatchewan
Welcome to the town of Waldheim! The ideal community! Just 30 minutes north of Saskatoon. You won't find a better townhouse than this well-cared-for bungalow style built in 2002. Sprawling 1307 sq. ft with an open concept floor plan and vaulted ceiling. Main floor laundry with wash basin and built-in cupboards. Great kitchen with ample cupboards, counter space and appliances included. Three piece ensuite bath off the primary bedroom with double closets. Featuring hardwood flooring throughout main living area. Basement mostly developed, just requires some flooring and ceiling to complete with two bedrooms, family room and a full bath. Large windows in the basement bedrooms. Direct entry into the attached garage that is roughed-in for a heater. Garden door to a maintenance free deck. Enjoy central air conditioning for the hot summers. Backing open green space. Visitor parking just a few steps away. Double concrete driveway for extra parking. Great surrounding properties. All situated a mere steps away from Sam Wendland Heritage park, an elaborate park and playground and a historical museum. Well managed property with good financial standings. Potential of a quick possession! (id:57557)
712 Empress Street
Regina, Saskatchewan
Welcome to 712 Empress Street. Great starter home with loads of potential. Located on a quiet street across from a park in Rosemont. This 3 bedroom, 1 bathroom home has seen renovations over the last handful of years. A semi open concept floor plan allows generous amounts of light to flow through each room. Hardwood floors, trendy paint color, PVC windows and updated light fixtures. Multi-tone cupboards, a sparkling granite counter top and stainless steel appliances add great value to this home. 3 good-sized bedrooms and an updated bathroom finish this level. The basement is currently open for development housing the laundry and mechanical. Outside you can appreciate the the grandness of the fully fenced back yard. Garden beds along the back fence. There is a single detached garage and dog run, perfect for those pet owners.... As per the Seller’s direction, all offers will be presented on 2025-07-01 at 12:09 AM (id:57557)
701 - 7 Sudbury Street N
Toronto, Ontario
Incredible opportunity to live in the heart of Queen West! Start each morning in complete tranquility on your private front terrace, perfect for unwinding and relaxing. Step inside to a warm and inviting front foyer, ft. new laminate floors & new baseboards throughout the entire unit (2023) and a modern, open concept layout. Enjoy the incredibly spacious living/dining room that is perfect for entertaining all of your friends and family! The upgraded, modern kitchen is fully equipped with stainless steel appliances, granite counter tops, built-in wine rack and abundant cabinetry. Both bedrooms feature floor-to-ceiling built-in custom closets with shelves/drawers & hanging space, offering an incredible amount of storage space! The beautifully renovated bathroom w/ shower featuring glass partition & Italian stone, and high-end fixtures throughout. This location can't be beat - right at your fingertips you have access endless cafes, dining, entertainment, & boutique shopping! Enjoy leisurely strolls at nearby parks incld. Trinity Bellwoods, play a game of tennis at Stanley Park, bike ride along Lakeshore Blvd or explore the nearby Exhibition Place! The options are endless. Commuting is easy with close access to the Gardiner & just steps away from the King St. TTC. **EXTRAS** Entire condo-townhome professionally painted! Just minutes away from Liberty Village, King West and the Entertainment District - enjoy the cities finest amenities, right in your backyard. (id:57557)
1000 Railway Avenue W
Foam Lake, Saskatchewan
This is a great opportunity to own a private quiet acreage on the edge of the foam lake. The property has two packages one with a newer 1991 home and the other with a 1957 bungalow. The new home is a 2052 square foot home is a 1526 3 bedroom bungalow with the 528 former garage claimed as more living space with a natural gas heater. The main floor has 3 bedrooms, full bathroom, 2-piece ensuite, laundry in mud room, large eat in kitchen, dining area, and sunken living room. The basement has a family room, office area, large room with entrance to former garage, 2 bedrooms, bathroom, and utility room. The home has upgrades to eaves 2022, shingles 2023, most windows 2023, some windows in 2001 and more. The basement is mostly finished with ceiling, some trim and some flooring to finish. The property offers a large private space while still being in the town limits. The views area excellent to the north and south with no residential neighbour on the West wither. The second home is a 1957 with a 1977 Addition. It features a beautiful deck overlooking a open feild and a older garage turned into a rec area/entertaining space. The house has 3 bedrooms and 2 baths with a large living room, dining, and kitchen and partially finished usable basement. (id:57557)
4901 51 Street
Valleyview, Alberta
Nestled in the heart of Valleyview on a desirable corner lot, this beautifully remodelled home has been completely transformed to offer a modern, like-new living experience. Within walking distance to all amenities, the home showcases extensive updates including new plumbing, electrical, windows, flooring, and fresh paint throughout. Every detail has been thoughtfully upgraded to create a stylish, move-in ready space. The bright and spacious living room is filled with natural light from large front windows and flows into a sleek kitchen featuring crisp white cabinetry and stainless steel appliances. The main floor hosts a generous primary bedroom, two additional bedrooms, and a full bathroom. Downstairs, the fully finished basement adds a fourth bedroom, office space, large family room, a 3-piece bathroom, and laundry area—offering plenty of room for the whole family. Outside, the fully fenced yard provides privacy and space with potential to add a garage. This is a rare opportunity to own a fully renovated home where all the work has already been done—just move in and enjoy! Book your showing today! (id:57557)
15421 104b Street
Rural Grande Prairie No. 1, Alberta
Welcome to this beautifully designed home in the sought-after community of Whispering Ridge, located on a quiet street with county taxes. Move-in ready and impeccably maintained, this home features 5 bedrooms, 3 bathrooms, and a triple heated garage—perfect for all seasons! Step inside to find an inviting open concept layout with air conditioning, stylish finishes, and an abundance of natural light. The spacious tiled entry provides the perfect welcoming space complete with a large closet. The bright kitchen boasts crisp white cabinets paired with stainless steel appliances. With a corner pantry, plenty of cabinets for storage, tons of counter space and an island with eating bar, this kitchen is a dream. Hosting is made easy with a dining area and patio doors to back deck. The living room features a gorgeous stone gas fireplace with floating mantle. The main floor hosts a spacious primary bedroom with 3pc ensuite & walk in closet, two more bedroom, one currently used as an office, and a full bath. The fully finished basement offers a secondary living space with gas fireplace, a bar with hookups for a wet bar, another full bathroom, a 4th bedroom plus a 5th big room perfect for a gym, playroom or bedroom, making it ideal for guests or family. Enjoy the beautifully landscaped yard and large deck perfect for relaxing or entertaining. With nothing left to do but unpack, this home is ready for you to move in and enjoy! (id:57557)
320 Jillings Cr Nw
Edmonton, Alberta
Welcome to this spacious 5-bedroom, 3-bathroom gem—perfect for the growing family! Located in a prime area near Whyte Mud Freeway, Anthony Henday, shopping, schools, and golf, this beautifully maintained home offers comfort, space, and convenience. Step inside to find brand-new hardwood floors and ceramic tile throughout the main floor, complemented by triple-pane, argon gas-filled windows for year-round energy efficiency and natural light. The kitchen is a showstopper, featuring new granite countertops, stylish backsplash, and an abundance of sunlight.Enjoy a dedicated dining area ideal for entertaining, overlooking a sunken living room with soaring cathedral windows. The primary bedroom easily fits a king-sized bed and includes a walk-in closet and private 4-piece ensuite. Two additional bedrooms complete the main level.Downstairs, the fully finished basement boasts two generous bedrooms, a full 4-piece bathroom, a laundry area, tons of storage, and a cozy gas fireplace in the family room—plus spa! (id:57557)
101, 11850 84 Avenue
Grande Prairie, Alberta
Welcome to this beautifully finished 4-bedroom, 2-bathroom mobile home offering the perfect blend of comfort, style, and functionality. Located on a corner lot, this home boasts an open floorplan ideal for both everyday living and entertaining. Step inside to find gorgeous vinyl flooring throughout, accentuating the bright and airy living spaces. The heart of the home is a stylish kitchen featuring a large kitchen island, perfect for meal prep, casual dining, or gathering with family and friends. The open-concept layout flows seamlessly into the dining and living areas, creating a welcoming atmosphere. The private primary suite is thoughtfully situated at the back of the home for maximum privacy and includes a spacious walk-in closet and a luxurious ensuite bathroom. Three additional bedrooms provide ample space for family, guests, or a home office. A dedicated laundry room adds everyday convenience. Enjoy your fully landscaped yard complete with back deck and a 2 car parking pad. As part of Kensington Living, enjoy an HOA-managed community with monthly fees of $175 that cover water, snow removal on local roads, and upkeep of parks, playgrounds, and walking trails—with pickleball and sports courts coming soon! Located just minutes from Costco, the airport, hospital, shopping, restaurants, and more. Come explore a smart investment—located just west on 84 Avenue via 116 Street. Book your showing today! (id:57557)
12 Keillor Dr
St. Albert, Alberta
Step into elegance in this Kingswood gem. From the moment you enter, the curved staircase and vaulted ceiling steal your breath, setting a tone of timeless sophistication. A freshly renovated office/den greets you with polished tile floors, perfect for quiet moments of focus. The heart of the home—a sunlit, open-concept living area—features a functional kitchen with a movable island, pantry, and barreled ceiling over the dinette, adding a touch of grandeur. Step onto your private deck, where morning coffee meets serenity in a landscaped yard. Cozy up by the gas fireplace in the welcoming living room or host in the formal dining space. Upstairs, a spacious hallway leads to a primary retreat with a walk-in closet and a luxurious 4-pce bath. Two sizeable bedrooms and a shared 4-pce bath provide comfort and charm. The unspoiled basement invites dreams of limitless possibilities. It's not just a home—it’s your canvas for every cherished memory to come. (id:57557)
1356 Enright Landing Ld Nw
Edmonton, Alberta
Welcome to your dream home! This stunning 2-storey residence, built in 2020, offers modern luxury and serene outdoor living. Nestled on a quiet street, the backyard is a gardener's paradise, featuring a greenhouse and raised gardening beds, perfect for cultivating your favorite plants. Enjoy picturesque views of the forested pathway leading to the Wedgewood ravine, ideal for nature walks. The fully finished basement adds valuable space, complete with a cozy bedroom, full bathroom, gym area, and open entertainment space. Inside, air conditioning ensures year-round comfort. The spacious kitchen boasts a huge island and extra-large pantry, while the elegant butler pantry can serve as a coffee bar for morning coffees on the deck overlooking your backyard oasis. Upstairs, discover three inviting bedrooms and a versatile bonus room with custom built-in desks. The primary suite, located at the back, faces the forest, providing privacy and tranquility. Some of the pictures have been virtually staged. (id:57557)
896 Highway 201
Moschelle, Nova Scotia
This spacious property offers 4.6 acres of beautiful land conveniently located a short drive away to the historic towns of Annapolis Royal and Bridgetown where you will find all the amenities and conveniences you need. A perfect opportunity for renovators, first time home buyers or those looking to build equity, the home needs work, but features a wrap-around driveway, two storage sheds, and a scenic lot with mature cedar trees, vibrant tulips, and blooming rose bushes. Enjoy the peace of rural living with town conveniences close by. With a quick closing available, this property is ready for your vision, whether its a full-time home, a seasonal retreat, or an investment project with great potential. (id:57557)
6 Hillside Court
Lower Sackville, Nova Scotia
Maximize your energy savings! Lower your energy bills and help the environment by switching to renewable energy. 4 Bdrm, 3 Bath home with recent main floor flooring upgrades completed in June. Located in a family friendly neighbourhood in Lwr Sackville that is conveniently steps to coffee shops, parks, trails, shopping and all amenities along with the main Transit Terminal that takes you downtown. This home provides you a unique opportunity with its low operating costs with approx $50,000+ in Solar & Energy upgrades. This home can produces more Electric than it uses, (depending on usage). This well laid out back split has a centre hall plan, on one side of the Foyer you have a large living room with hardwood floors and a bright bay window with a cozy fireplace, (presently not being used), on the other side you have the eat in kitchen with white cabinets and two storage nooks that acts as convenient pantries between the kitchen and separate dining room. Only 4 steps up is the upper level which has 3 bedrooms with a full bath and the extra large Primary Suite that has a great sitting area with hardwood floors and patio doors to your own private deck. Lower level has a large family room for all the toys & games, full bath and a separate Laundry area with a walkout door. Next to the walkout you have the last room that can be used as your 4th Bdrm or it can be used as a Airbnb short term Rental or maybe a future small Secondary Suite as it has its own 3 pcs Bathroom. Under the main level there is a crawl space which has the furnace and a ton of storage space. One of the highlights of this home is the wonderful double car garage with your own EV Charging Plug and above loft for storage. This home has great curb appeal with its large white pillars, circular paved driveway between two towering trees & other mature landscaping. MLA & TLA are taken from Iguide. (id:57557)


