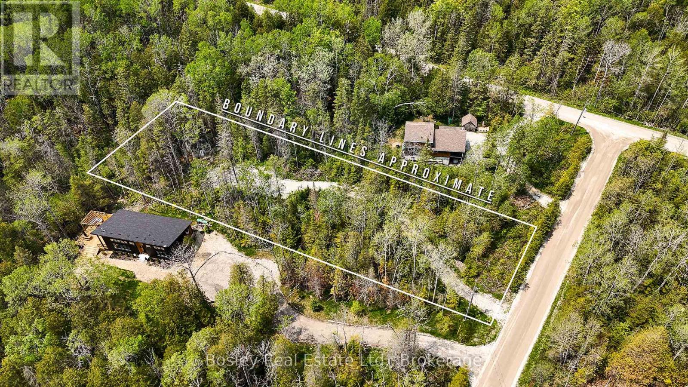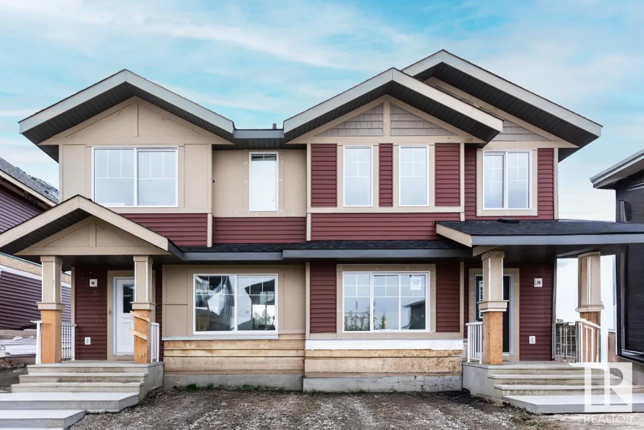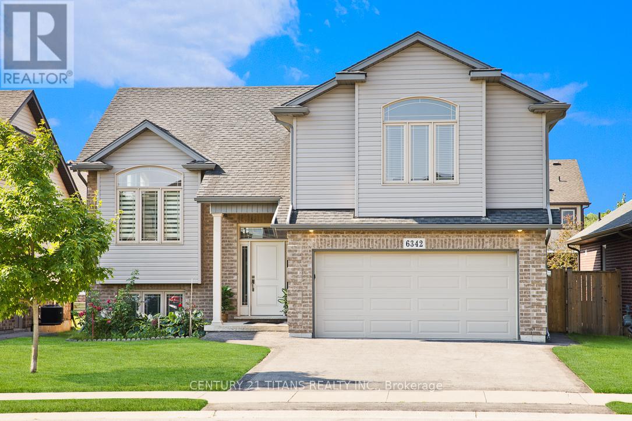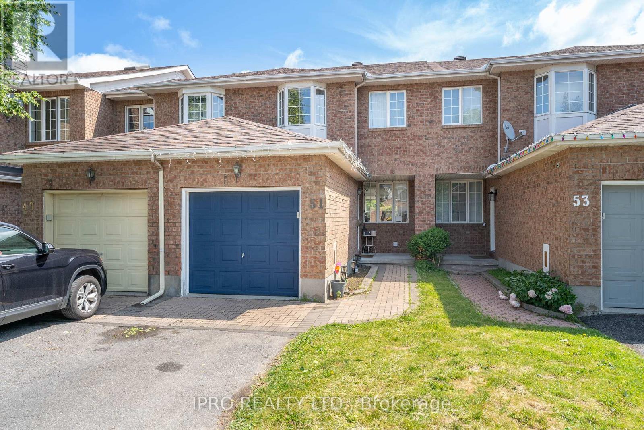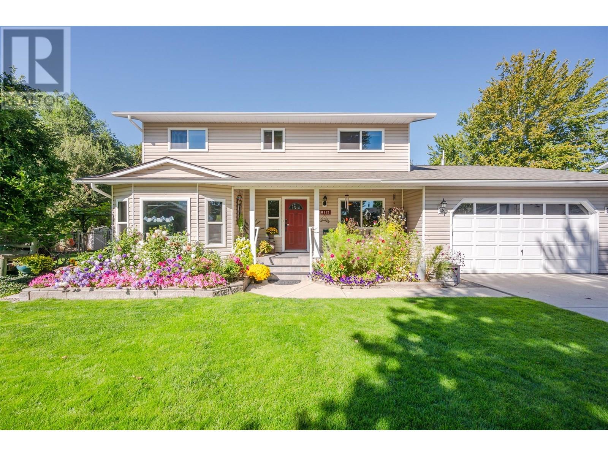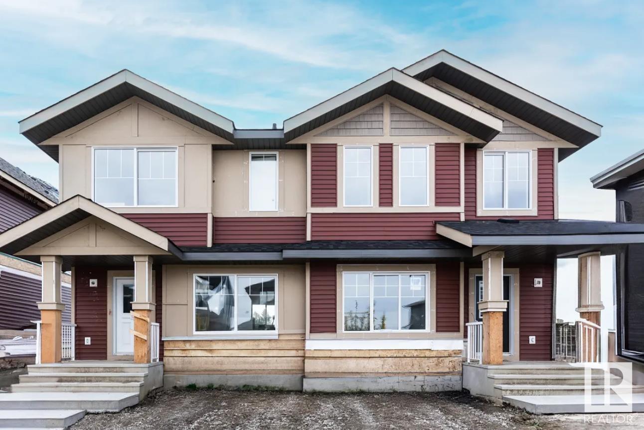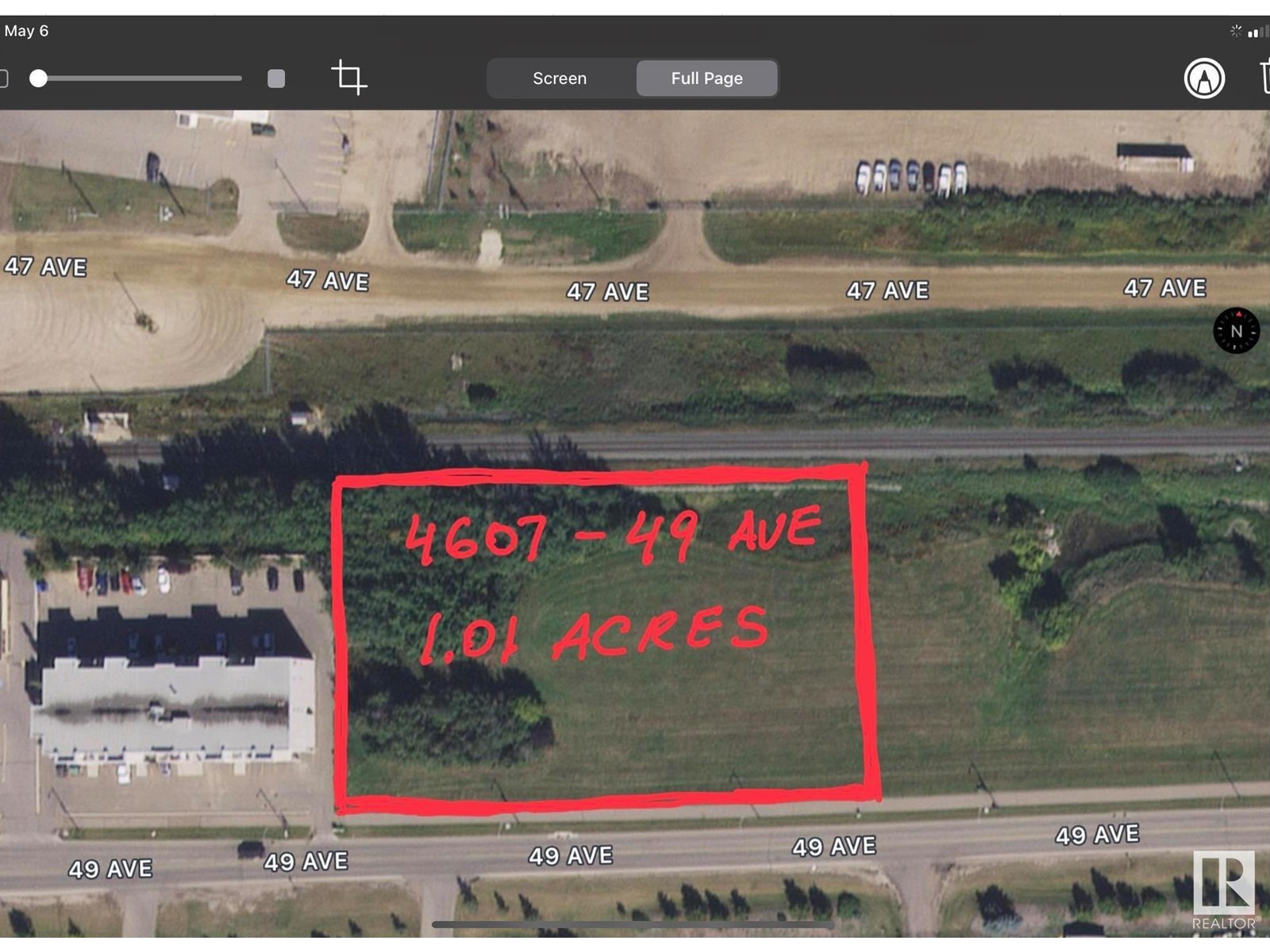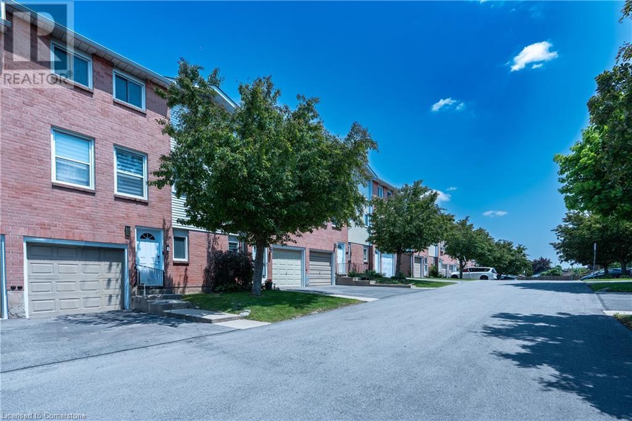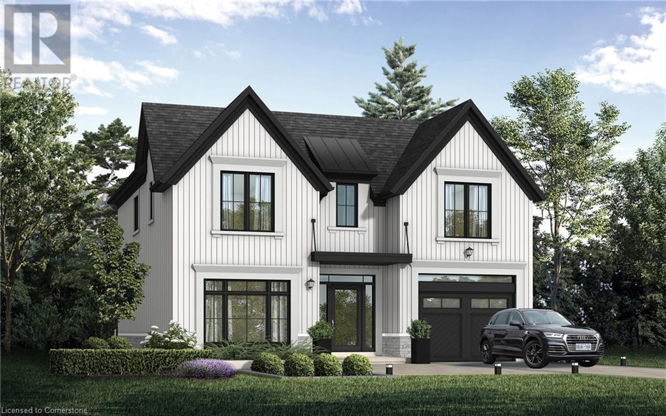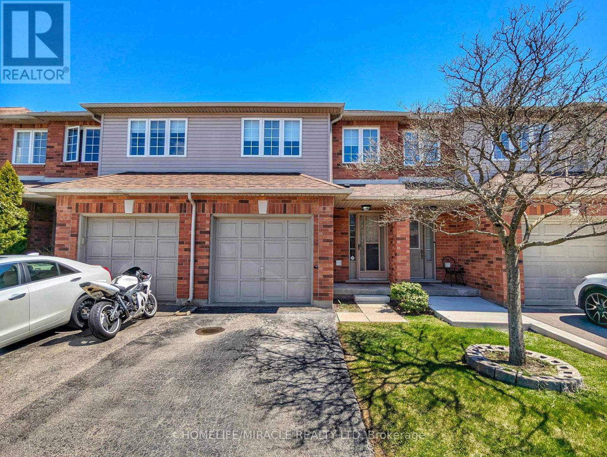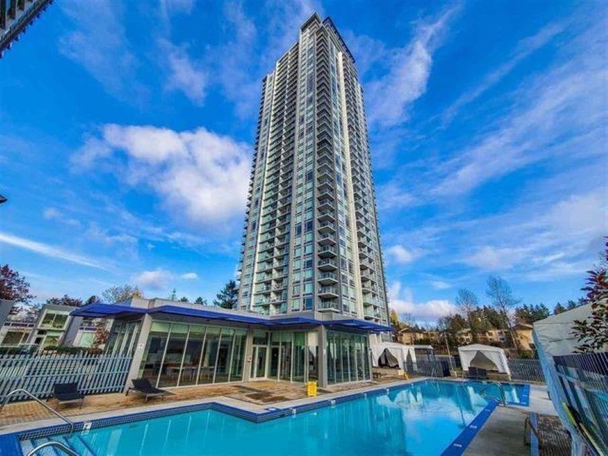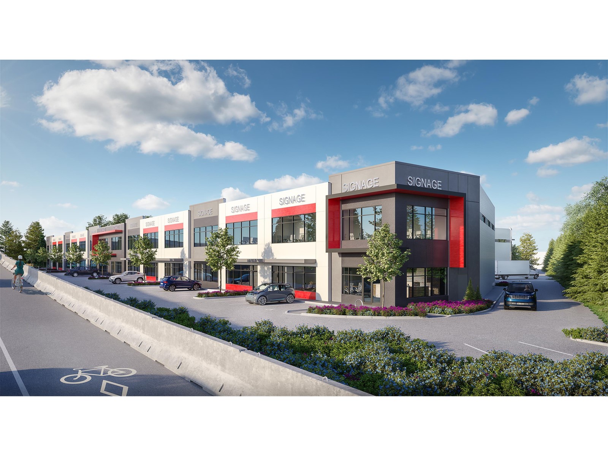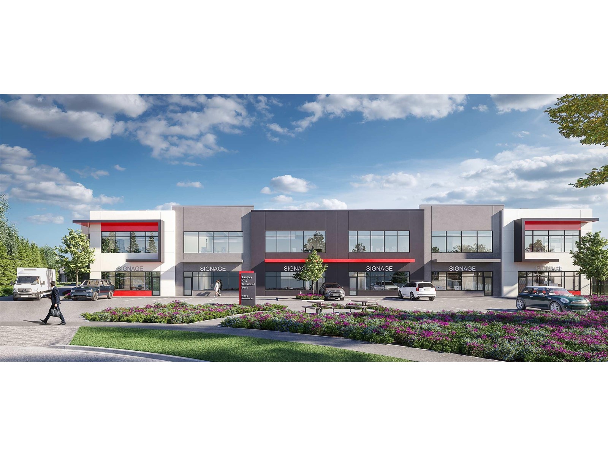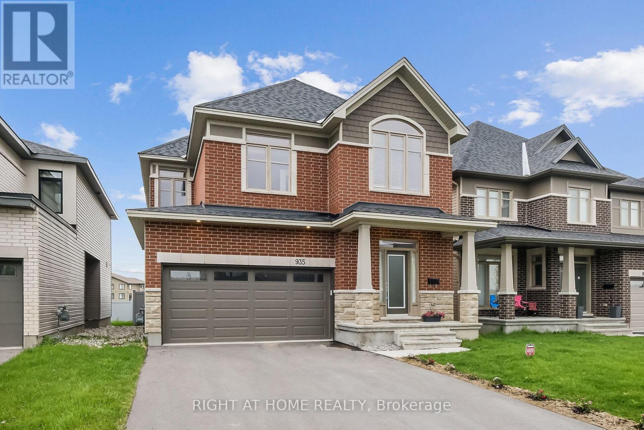2725 3rd Avenue E
Owen Sound, Ontario
Welcome to this charming 3+1 bedroom and move-in-ready raised bungalow in one of Owen Sounds most desirable, family-friendly neighbourhoods just steps from Georgian Bay, 5 minutes to the hospital, and 7 minutes to downtown. Situated on a quiet street with excellent curb appeal, this home features a gravel double-wide driveway, a single attached garage, and a bright, open-concept main floor with spacious living, dining, and eat-in kitchen areas. Youll find three well-sized bedrooms, a 4-piece bathroom, and enjoy brand-new vinyl flooring installed in June 2025 along with fresh paint throughout in May 2025.The fully finished lower level adds versatile living space with a cozy rec room, fourth bedroom, 3-piece bathroom, and plenty of storage ideal for guests, a home office, or a growing family. With a new roof installed in 2018, all appliances included, and a layout that fits a variety of lifestyles, this home is move-in ready and loaded with potential. Priced at just $499,900, its an outstanding opportunity for first-time buyers, downsizers, or investors. Dont miss your chance book your private showing today! (id:57557)
4817 52 Avenue
Taber, Alberta
Gorgeous tree lined Lot with a Charming little ORIGINAL bungalow home that has seen better days and is being sold in "As is" condition located near the inner city of Downtown Taber walking distance to everything. Land value only and priced accordingly..... (id:57557)
6 Henwood Street
Northern Bruce Peninsula, Ontario
Build Your Dream Escape at 6 Henwood Street A Serene, Treed Lot Steps from the Lake-- Welcome to 6 Henwood Street a rare opportunity to own a beautifully treed and private 112 x267 lot just minutes from the crystal-clear waters of Lake Huron. Tucked away in a peaceful setting, this property offers the perfect backdrop for your dream cottage or year-round home. A garden shed is already in place, making it easy to store tools or gear while you plan your build. Many fruit trees already in full bloom, including: 5 different types of apple, 2 pear, 2 plum and a peach tree! Located just 15 minutes from the charming town of Lions Head, you'll find all the essentials from grocery stores and the LCBO to local shops and cafes. Stroll along the scenic marina, relax on the sandy public beach, or hike the nearby trails with breathtaking views of the Niagara Escarpment. Only 30 minutes to Tobermory, a renowned destination at the tip of the Bruce Peninsula, you're within easy reach of Bruce Peninsula National Park, Flowerpot Island, and some of Canada's clearest waters for kayaking, scuba diving, or glass-bottom boat tours. Its a nature lovers paradise, and the gateway to adventure and don't forget Sauble Beach, just 40 minutes away one of Ontario's most popular beach destinations known for its 7 kilometers of white sand shoreline, warm shallow waters, and laid-back summer vibes. Its the kind of place where families return year after year and it's right in your backyard. Whether you're looking to build a seasonal getaway or a peaceful full-time retreat, 6 Henwood Street offers the space, tranquility, and unbeatable location to bring your vision to life. (id:57557)
228 Bayview Court
Shediac, New Brunswick
Fully Furnished/ Prime Location/ Garage/ Tons of Character and charm!!! Welcome to 228 Bayview Court, Shediac a charming, fully furnished 3-bedroom, 1-bath home in one of Shediacs most sought-after locations. Just steps from the beach in one direction and the lively town center in the other, this property offers the perfect balance of coastal tranquility and urban convenience. Inside, the home is full of character with thoughtful modern upgrades. Enjoy the added space of a bright sunroom, ideal for relaxing year-round, while the efficient heat pump with air conditioning and cozy pellet stove ensure comfort in every season. The large, private, fenced-in backyard is perfect for entertaining, complete with space for summer BBQs, evening fires, mature trees and outdoor fun. A detached garage offers additional storage and convenience. Whether youre looking for a year-round home, a weekend retreat, or a turnkey investment, 228 Bayview Court delivers comfort, location, and lifestyleall in one. (id:57557)
3319 Roy Brown Wy Nw
Edmonton, Alberta
Experience modern living in this beautifully crafted half duplex by Landmark Homes, located in the highly desirable Village at Griesbach. This home is packed with premium features designed to elevate comfort, efficiency, and everyday convenience. Enjoy a healthier indoor environment with a 3 Stage Medical-Grade Air Purification System and a Hi-Velocity Heating System that delivers efficient heating, cooling, filtration, and ventilation. A Navien Tankless Hot Water Heater ensures continuous hot water and lower utility bills. Ideal for growing families or savvy investors, this home includes a side entry, making future suite potential a breeze. Outside, the detached garage, fencing, landscaping, and pressure-treated deck are all included—ready for you to enjoy from day one. Inside, relax by the electric fireplace and appreciate the thoughtful layout built for today’s lifestyle. Don’t miss this opportunity to live in one of Edmonton’s most award-winning master-planned communities. (id:57557)
6342 Sam Iorfida Drive
Niagara Falls, Ontario
Excellent Neighbourhood, This exceptional Bungalow Loft home offering over 2400 SQFT of living space finished by the builder. Built in 2017, features 3+2 bedrooms and 3 washrooms. Built with a Finished basement and separate convenient entrance from the Garage. High Vaulted ceilings and large windows throughout. A modern maple kitchen with Gas stove, Quartz counter top, backsplash and under-mount lighting. A cozy 10 x 10 deck. The master bedroom comes with a private Ensuite. Large basement windows provide plenty of natural light, and the space can easily be transformed into a basement apartment. Nestled in a wonderful family neighbourhood, close to parks, schools, shopping and restaurants. minutes away from attractions of Niagara Falls, Wineries and Casinos. (id:57557)
51 Mullcraft Crescent
Ottawa, Ontario
Fantastic opportunity to own in a mature Barrhaven neighborhood with no neighborhood at the back is situated in a quiet community! A deep lot of 122 ft, this 3 bed and 4 bath home comes with new 12X24 Floor tiles in Kitchen and master bathroom, New hardwood flooring in Living room. This home also features New Appliances such as Fridge - 2024, Electric gas range - 2025, newly installed Pot lights in living room and new closets setup in the bedroom 2 and bedroom 3. Beautiful hardwood floor in living room and Dining room surrounded by large, bright windows on both ends. The beautiful white kitchen features granite counters, new SS appliances + tile backsplash. Contemporary curved staircase to the 2nd floor, spacious primary bedroom with walk-in closet and 3-piece ensuite and 2nd bedroom comes with full 3 piece washroom. You'll enjoy the added living space in the fully finished basement offering a beautiful recreation room accompanied by 2-piece bath, laundry + plenty of storage. The private backyard is perfect for entertaining & outdoor dining with a large deck, stone patio + mature gardens! Easy access to Highways 11, public transportation, schools & shopping and Farm Boy. (id:57557)
10112 Beavis Place
Summerland, British Columbia
Located in the beautiful town of Summerland is this well maintained 4 bedroom, 2.5 bathroom family home situated in a quiet cul-de-sac. This home has many upgrades from the Roof, facia, skylight replacement, windows, fencing and irrigation. All of those upgrades can give you a peace of mind knowing you won't have to replace them anytime soon and you and your family can enjoy your new home. The minute you drive up to the property you will feel at home. One the main level you will find a private living room, private dining room, modern kitchen with stainless steel appliances, gas range and double wall ovens. The family will fall in love with the open concept family room off of the kitchen which leads out onto a composite deck in backyard. The backyard is absolutely perfect for family outdoor dinners, children playing or your favorite pet. The upstairs of the home has all the bedrooms which makes if perfect for young children to be close to their parents. The primary holds a fantastic spacious ensuite and walk-in closet. The home has plenty of storage with a double car garage and plenty of open parking. The yard is fenced, flat and gorgeous with underground irrigation. All of this is what makes 10112 Beavis Place the perfect package. (id:57557)
343 9 St
Fort Macleod, Alberta
Investment Opportunity: Southview Townhomes – 6 Rental Units in Fort MacleodAre you looking for a solid investment property with strong rental potential? Southview Townhomes offers a newly built townhouse complex with six rental units, perfect for adding to your portfolio.Property Highlights:•Three titled lots with a total of six units (each townhouse has an upper two-level unit and a separate basement suite).•Brand new construction featuring 13 bedrooms and 12 bathrooms in total.•Projected net ROI of 5.5% to 6%.•Off street parking and direct access to a brand-new municipal park under development across the street.Modern, Thoughtful Design:•Upper Units: Each features 3 bedrooms and 3 bathrooms, a bright open-concept main floor with a stylish kitchen, spacious dining area, and a south-facing living room. The upper level includes a primary bedroom with a walk-in closet and ensuite, plus two additional bedrooms and a full bathroom.•Basement Suites: Designed with the same modern finishes, each suite has its own laundry and plenty of natural light. Two are one-bedroom units, and one is a two-bedroom unit.Neighborhood Highlights:•Upcoming Municipal Park: A brand-new park is being developed across the street, with construction starting in spring 2025. The park will be completed in phases, adding even more value to the area.•Family-Friendly Location: Close to schools, with no busy highways to cross.•Low-Maintenance Landscaping and off-street parking pad.•New Home Warranty Included for peace of mind.A draft cash flow analysis is available upon request.(Photos shown are from a similar unit with the same style layout for upstairs, basement suites are of actual units.) (30062456)For more details or to schedule a viewing, contact your REALTOR® today! (id:57557)
3317 Roy Brown Wy Nw
Edmonton, Alberta
Welcome to this beautifully designed half duplex by Landmark Homes, located in the award-winning community of Griesbach. Built with wellness and efficiency in mind, this home features a 3 Stage Medical-Grade Air Purification System and a Hi-Velocity Heating System for superior comfort and indoor air quality. The Navien Tankless Hot Water Heater provides endless hot water while saving on utility costs. Thoughtfully crafted, the home includes a convenient side entry—ideal for a future legal suite or private access. Outside, enjoy the low-maintenance lifestyle with full landscaping, fencing, a pressure-treated deck, and a detached garage all included. Inside, cozy up by the electric fireplace in the open-concept living space. Whether you're looking to invest or settle down, this quick possession home offers unbeatable value, efficiency, and style in one of Edmonton's most desirable master-planned communities. (id:57557)
4607 49 Av Nw
Stony Plain, Alberta
Developers wanted Zone R8 high density residential district One acre commercial lot approved for units apartment Land has been cleared and ready for developments City services at the property line (id:57557)
150 W Main Street W Unit# 910
Hamilton, Ontario
Welcome to 150 Main St W - an exceptional opportunity to own a stylish 1-bedroom condo in the heart of downtown Hamilton. This bright and spacious unit offers 624 sqft of well designed living space, featuring floor-to-ceiling windows, a private balcony, and in-suite laundry. Include one underground parking space for added convenience. The modern kitchen is equipped with sleek cabinetry, bright countertops, and kitchen's stainless steel appliances, offering both function and style. The spacious 3-piece bathroom is finished with contemporary fixtures and a tub for added comfort. Enjoy a wide range of premium amenities including a 24/7 concierge, fitness centre, indoor pool, BBQ terrace, party room, and more. Perfect for professionals, first-time buyers, students, or investors seeking a modern lifestyle in a prime location. Located just steps from McMaster University's Downtown Centre, Hamilton City Hall, Jackson Square, transit terminals (HSR & GO), restaurants, shops, entertainment venues, and parks. Easy access to major hospitals, art galleries, and the upcoming LRT route adds even more value to this fantastic location. An excellent opportunity to live or invest in one of Hamilton's most connected and growing downtown communities. The entire home painted and cleaned in June 2025 (id:57557)
1255 Upper Gage Avenue Unit# 3
Hamilton, Ontario
Spacious and beautifully renovated 3-bedroom, 1.5-bath townhome available on East Hamilton Mountain. Located in a quiet, well-managed complex, this home has been fully updated with all new appliances and a high-efficiency heat pump, offering both comfort and energy savings. The unit is bright, clean, and move-in ready, featuring a functional layout ideal for families or professionals. Conveniently situated close to public transit, parks, schools, and shopping, with unbeatable commuter access, just one minute to the Linc, Hwy 403, and QEW. Please note: The garage is reserved for the landlord's use. The driveway is available exclusively for the tenant. Tenant is responsible for internet, cable, electricity, water, water heater rental, and cooling/water heating costs. This home shows beautifully and won’t last! (id:57557)
Lot 102 Douglas Avenue
Oakville, Ontario
Nestled in an immensely desired mature pocket of Old Oakville, this exclusive Fernbrook development, aptly named Lifestyles at South East Oakville, offers the ease, convenience and allure of new while honouring the tradition of a well-established neighbourhood. The Douglas Collection is an extension of the inaugural development with an exclusive collection of seven homes located on Douglas Avenue. Distinct detached single family models, each magnificently crafted with varying elevations, with spacious layouts, heightened ceilings and thoughtful distinctions between entertaining and principal gathering spaces. A true exhibit of flawless design and impeccable taste.The Balsam; detached home with 48-foot frontage, between 2,974-3062 sf of finished space w/an additional 1,000+sf (approx) in the lower level & 4beds & 3.5 baths. Utility wing from garage, chef’s kitchen w/w/in pantry+ generous breakfast, expansive great room with glass sliders to rear patio. Quality finishes are evident; with 11' ceilings on the main, 9' on the upper & lower levels and large glazing throughout, including 12-foot glass sliders to the rear terrace from great room. Quality millwork w/solid poplar interior doors/trim, plaster crown moulding, oak flooring & porcelain tiling. Customize stone for kitchen & baths, gas fireplace, central vacuum, recessed LED pot lights & smart home wiring. Downsview kitchen w/walk-in pantry, top appliances, dedicated breakfast + expansive glazing. Primary retreat impresses w/2 walk-ins + hotel-worthy bath. Bedroom 2 & 3 share ensuite & 4th bedroom enjoys a lavish ensuite. Convenient upper level laundry. No detail or comfort will be overlooked, w/high efficiency HVAC, low flow Toto lavatories, high R-value insulation, including fully drywalled, primed & gas proofed garage interiors. Refined interior with clever layout and expansive rear yard offering a sophisticated escape for relaxation or entertainment. Perfectly positioned within a canopy of century old trees. (id:57557)
9 - 174 Highbury Drive
Hamilton, Ontario
Gorgeous three-bedroom townhouse featuring an open-concept main floor with apowder room and oak kitchen with stainless steel appliances, walkout to amanicured backyard, and a finished basement. The spacious master bedroom includesa cheater ensuite and walk-in closet, plus a garage and driveway parking. Locatedin a highly sought-after community near top-rated schools (Gatestone PS, SaltfleetDHS), parks (White Deer Park, Maplewood Park), and transit (1 min to Highbury atGatestone stop), with safety amenities nearby. Priced to sell below recentcompsperfect for families! (id:57557)
901 13750 100 Avenue
Surrey, British Columbia
Welcome to amazing Concord Park Avenue!! EAST facing 1 bedroom unit with one parking, Beautiful city view. Open layout featuring kitchen with gas cooktop & built-in oven, quartz stone countertops & marble backsplash, floor-to-ceiling window. Luxurious resort-like amenities including a large lap pool; entertainment kitchen lounge, hot tub, steam room & sauna; sky garden, tennis court, golf putting green, yoga pavilion, fitness center & concierge services. Centrally located in transit and University Hub. Skytrain, T&T supermarket, SFU, KPU, UBC, VCC, Douglas College, Sprott Shaw College & more. Check out the best amenities in the area. rental month to month $1,660.87. Parking #304, Storage locker #344 (P3-6). open house Sat-Sunday 2-4pm (id:57557)
9 & 10 5721 Production Way
Langley, British Columbia
Avison Young and Royal LePage Wolstencroft are pleased to present the opportunity to purchase industrial strata units ranging from 3,493 to 5,263 square feet at Langley City Industrial Park - Langley City's newest and premier industrial strata complex. The project features two buildings totaling 102,987 square feet of premium high-exposure units with minimum 24' clear ceiling heights. Strategically located just south of the Langley Bypass at Production Way and 196 Street, Langley City Industrial Park offers immediate access to major thoroughfare such as Highway 10, Fraser Highway, 200th Street, and Highway 1. The future Willowbrook Skytrain Station will be just a ten minute walk away and will further enhance accessibility. Inquire today to explore combining multiple units to suit your needs. (id:57557)
130 5655 210a Street
Langley, British Columbia
Welcome to Cornerstone North by Marcon. This well-maintained 1-bedroom + den ground-floor unit features a functional open-concept layout with 9' ceilings, quartz countertops, stainless steel appliances, and laminate flooring. Enjoy a quiet and private 160 sq. ft. fenced yard. Includes 2 side-by-side Parking stalls, a storage locker, and access to EV chargers. Ideal for first-time buyers or downsizers. Conveniently located close to Kwantlen Polytechnic University, transit, shopping, and schools. Parking #263 & #264. Storage Locker #25. Visitor Parking includes EV chargers. Kitchen Tiles replaced (2023), Patio Screen Door replaced (2023). (id:57557)
11 5721 Production Way
Langley, British Columbia
Avison Young and Royal LePage Wolstencroft are pleased to present the opportunity to purchase industrial strata units ranging from 3,493 to 5,263 square feet at Langley City Industrial Park - Langley City's newest and premier industrial strata complex. The project features two buildings totaling 102,987 square feet of premium high-exposure units with minimum 24' clear ceiling heights. Strategically located just south of the Langley Bypass at Production Way and 196 Street, Langley City Industrial Park offers immediate access to major thoroughfare such as Highway 10, Fraser Highway, 200th Street, and Highway 1. The future Willowbrook Skytrain Station will be just a ten minute walk away and will further enhance accessibility. Inquire today to explore combining multiple units to suit your needs. (id:57557)
8725 128 Avenue
Grande Prairie, Alberta
LEGALLY SUITED PROPERTY OFFERED WITH FALL 2025 OCCUPANCY. Front Drive 190 New Construction Home | 2 Storey | 2097Sq.Ft. of developed living space over three levels | 4-Bedrooms | 3.5-Bathrooms | Open Floor Plan | 9’ High Ceilings | Chef’s Kitchen | WALK-THRU Pantry | Luxury Vinyl & Tile Plank Flooring | Upper level Appliances Included | Upper Level Laundry | Loaded with Upgrades | Attached Double Garage | Nice Lot with south exposure | Partially Fenced. Presenting Front Drive 190 a showstopping two-storey with fully completed legal basement suite home that is going to capture your attention from the moment you walk-thru the door. Now let’s begin our tour and start to check the boxes on your list: main floor powder room, mudroom with bench, walk-thru pantry, stunning kitchen with great storage & shelving, open concept kitchen/dining/great room. This brand new home features quartz counters throughout, luxury vinyl plank & tiled floors, upgraded millwork, triple pane windows, floor drains in laundry area + garage, upgraded lighting/plumbing fixtures and so much more!!! Now onto the upper level: Primary suite large offers great privacy being separated from the other bedrooms by the laundry area and oversized window with great views of the south facing backyard, four-piece ensuite with tile accented shower, dual sinks and all the style you would expect in an Anthem home, huge walk-in closet completes the package. A well-designed laundry room with a linen storage area and conveniently located near all three bedrooms. Bedrooms 2 + 3 offer large window for natural light. The adjoining 4pc. bathroom with bathtub is easily accessible. Now onto the lower level legal suite accessible from a side entrance to the home that provides a private entrance for tenants or family members. This property offers amazing flexibility for owner occupancy and possibility to rent out the lower level as an income producing legal suite to off-set your mortgage. The property can also provide a p erfect opportunity as a turn-key investment options for Investors to rent both legal suites and offer a safe & secure long-term investment. There are only six of these properties available at the moment so the time is now to capture this opportunity. The Grande Prairie rental market is very strong and with industries trending in a positive direction all signs point towards strong growth for the foreseeable future. There are very few markets that can provide the combination of an affordable entry price point and the backing of strong rental rates paired with extremely low vacancy rates. Capture the opportunity to diversify your investment portfolio and build wealth long into the future. Built and designed by Anthem properties. Anthem doesn’t just build homes, they create communities. With over 30 years of experience Anthem is proud to be able to build homes designed for you. Call today to obtain further information on these great properties!! (id:57557)
400 Cinnamon Crescent
Ottawa, Ontario
Embrace a lifestyle of serenity and vibrant living in this exceptional bungalow built in 2019. Nestled on a private, fully fenced two-acre corner lot, this retreat offers the perfect harmony of peaceful seclusion and effortless entertaining. Step inside to discover an inviting open-concept main floor, where daily family life and lively gatherings flow seamlessly. Picture yourself captivated by the stunning backyard views framed by a massive dining room window. The heart of the home lies in the gourmet kitchen, boasting stainless steel appliances, granite countertops, and a generous island. The ideal hub for culinary creations and social connections. Elegant hardwood floors guide you through the main level to three spacious bedrooms, including a primary suite complete with a walk-in closet and a four-piece ensuite.The expansive, fully renovated (2024) basement unveils a world of possibilities. Descend into a cozy family room for movie nights, and discover a bright, versatile space with a walk-in closet, perfect as a guest suite, home gym, or games room. Seek tranquility in the sound-dampened den, your private sanctuary for yoga, meditation, or even musical pursuits, conveniently located next to a full bathroom.Outside, your two-acre haven awaits. Explore private walking trails, tap the mature maples, or unwind under the stars by the fire pit or in the soothing hot tub. The fully insulated and heated garage, featuring custom cedar walls, and 12' ceilings provides room for vehicles, bikes and work space. Plus, a dedicated gravel parking area accommodates your RV, boat, and more. Enjoy peace of mind knowing an 18kW Generac generator (2023) stands ready. This kind of privacy coupled with being just 2 minutes to the 417, and 20 mins to Kanata is a rare find. This is more than a Home; it's a Lifestyle. (id:57557)
902 - 840 Queens Plate Drive
Toronto, Ontario
Welcome to this large 1 bed plus den, sun-filled corner unit (over 750 sqft!) at The Lexington Condominium Residences By The Park. This 9th floor unit features panoramic views, including the CN tower, open-concept living/dining/kitchen, 2 full bathrooms and ensuite laundry. The modern kitchen has quartz countertops, stainless steel appliances, including fridge, stove, microwave range hood and dishwasher, as well as a breakfast bar for convenience. The bedroom has an amazing West facing view of the park, a walk-in closet and 3 piece ensuite. The unit is carpet-free and has been recently painted. Includes one underground parking spot and one locker. Right across from Woodbine Mall & Fantasy Fair, Great Canadian Resort (Woodbine Casino, Racetrack & Hotel). Steps to shopping like Fortinos, Winners, LCBO and much more. William Osler Health System and many Schools nearby. 7 minutes to Toronto Pearson Airport. Public Transit Accessible (TTC & MiWay). (id:57557)
316 - 640 Sauve Street
Milton, Ontario
Welcome to this beautifully maintained two-bedroom, two-bathroom suite in the highly desirable Origins low-rise community in Miltons charming Beaty neighbourhood. Located on the third floor of a quiet, well-kept building, this 818 sq ft unit offers a bright, open-concept layout with 9-foot ceilings and brand new 7.5" laminate flooring throughout, complete with sound-dampening underlay for added comfort.The spacious living and dining area flows seamlessly into a modern kitchen featuring stainless steel appliances. Step outside to a private balcony the perfect spot to relax and enjoy stunning sunset views.The large primary bedroom includes a walk-in closet and a beautifully upgraded 4-piece ensuite, while the second bedroom offers flexibility for a guest room, home office, or nursery. A second 4-piece bathroom, in-suite laundry, surface parking spot, and large storage locker complete this move-in ready home. Residents enjoy access to fantastic amenities including a rooftop terrace, party room, and fitness centre plus the convenience of visitor parking and low maintenance fees. Ideally situated across from Irma Coulson Public School, and close to parks, trails, shopping, restaurants, Milton Hospital, the 401, and Milton GO Station, this home combines modern living with unbeatable location. Don't miss this opportunity to own a turn-key condo in one of Miltons most family-friendly and connected communities! (id:57557)
935 Embankment Street
Ottawa, Ontario
Welcome to 935 EMBANKMENT STREET, a modern 4-BEDROOM + MAIN-FLOOR OFFICE home in STITTSVILLE SOUTH. Built in 2023 with over $65,000 IN UPGRADES, it features HARDWOOD FLOORING, an OPEN-CONCEPT KITCHEN/LIVING AREA, and LARGE WINDOWS for abundant natural light. The PRIVATE PRIMARY SUITE includes a WALK-IN CLOSET and LUXURY ENSUITE, plus 3 additional bedrooms and a MAIN-FLOOR OFFICE. The FULLY FINISHED BASEMENT with 9-FOOT CEILINGS offers space for a gym, theatre, or playroom. Enjoy a FENCED BACKYARD and DOUBLE GARAGE. Just STEPS FROM A TOP-RATED SECONDARY SCHOOL and a NEW ELEMENTARY SCHOOL under construction, and MINUTES TO WALMART, COSTCO, PARKS, RESTAURANTS, DAYCARES, BANKS, and PHARMACIES this home is ideal for modern family living. (id:57557)



