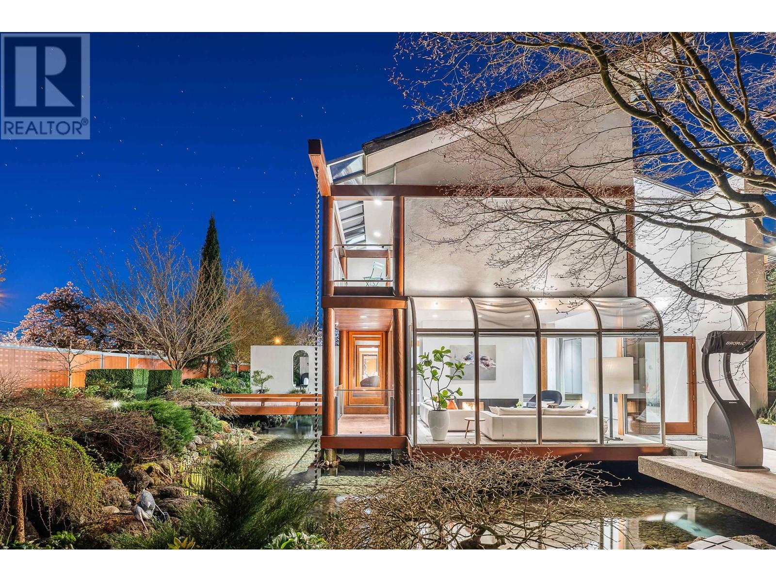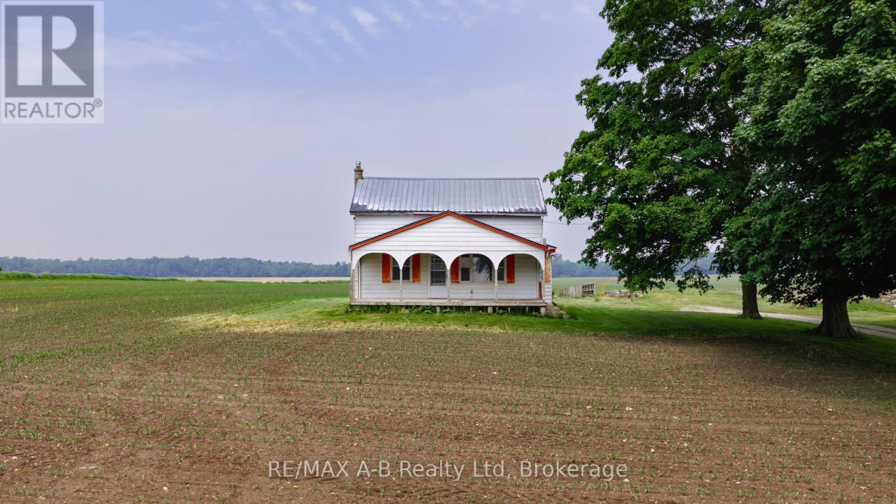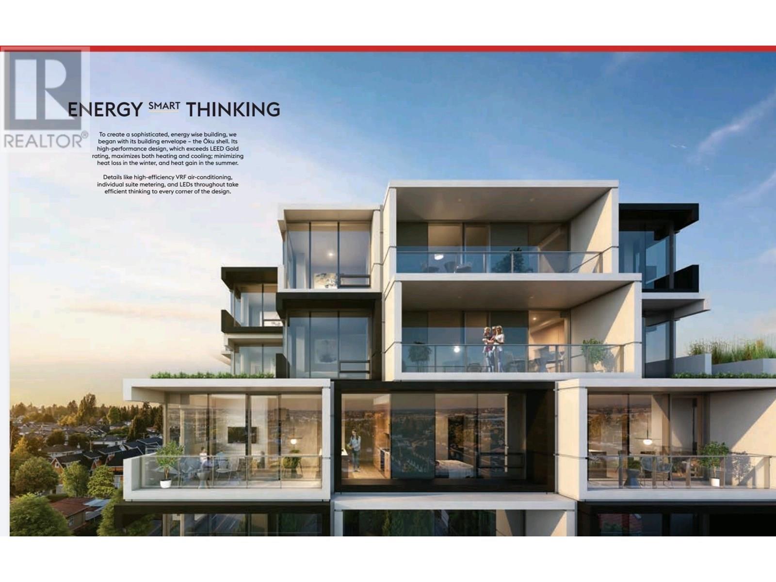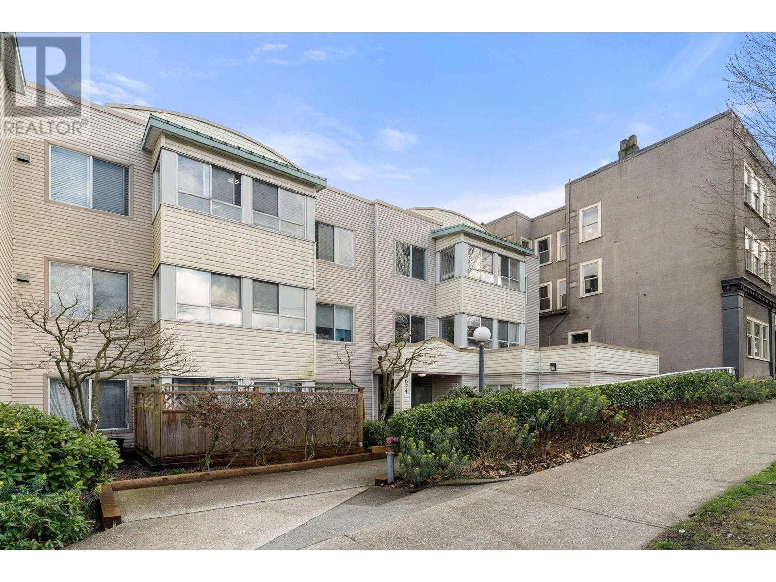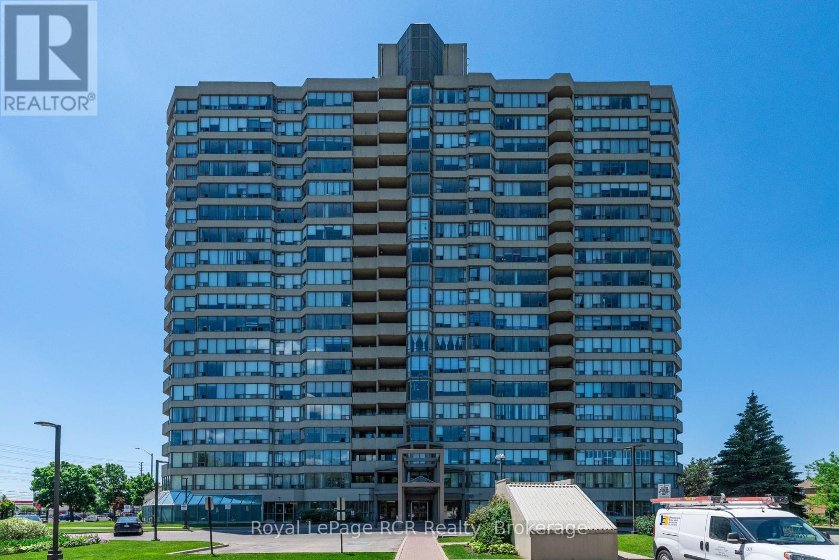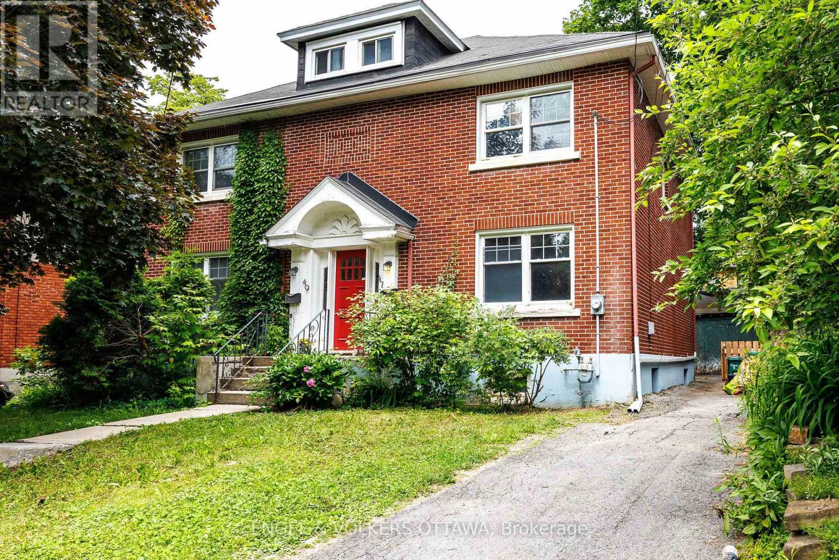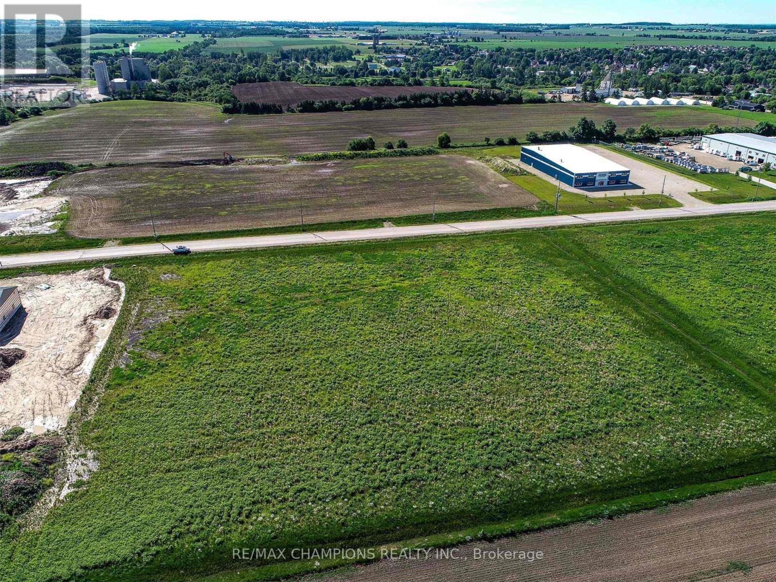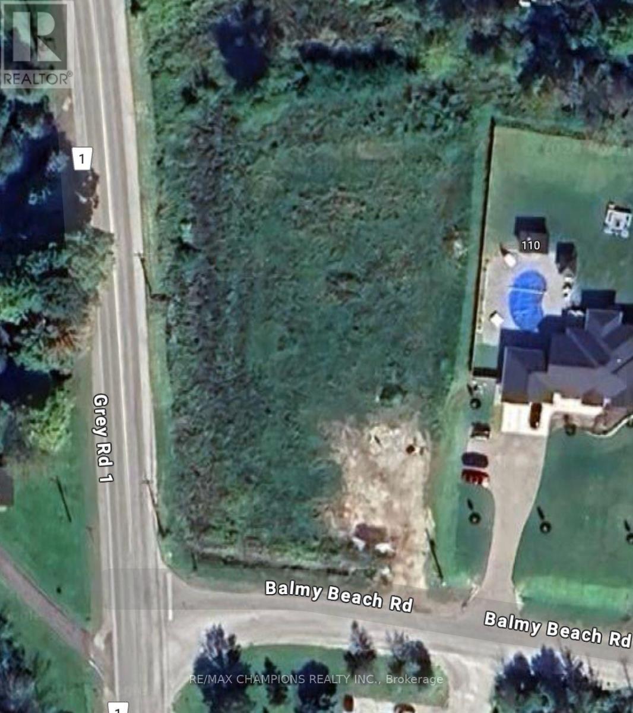1299 W 57th Avenue
Vancouver, British Columbia
An architectural masterpiece designed by the late, renowned architect Arthur Erickson, this residence is situated on a 10,536 sq.ft. lot and features an exquisite Koi Pond Sanctuary Garden. Expansive floor-to-ceiling windows flood the interior with natural light, creating a serene and open atmosphere while blurring the line between indoor and outdoor living. The principal living areas are thoughtfully designed to frame spectacular garden views, offering a breathtaking backdrop and an unparalleled sense of tranquility. A sunlit hallway leads to four generously sized bedrooms, luxurious bathrooms, and a well-appointed laundry area on the upper level. The lower level offers a spacious playroom, complemented by an impressive wine cellar perfect for entertaining in style. (id:57557)
17570 Elginfield Road
Perth South, Ontario
Situated only minutes outside the beautiful Stonetown of St. Marys, this four-bedroom, 1 1/4 story home offers the perfect opportunity to create your dream country retreat. Set back off of a paved road, this tranquil home sits on a peaceful 1.108-acre lot surrounded by mature trees and natural beauty. Follow the long private laneway to your own slice of rural paradise, where you'll find a spacious yard with endless potential a future detached shop or garage, gardens, outdoor entertaining, or simply enjoying the serenity of country living. Inside, the home offers a functional layout with a 4-piece bathroom , eat in dining room, living room and main floor laundry. Whether you're a first-time buyer, a young family, or someone dreaming of life outside the city, this property offers space, privacy, and a chance to create something truly special. (id:57557)
102 8030 Oak Street
Vancouver, British Columbia
Oku, designed by Arno Matis, is a zero emission concrete construction offering 132 homes in 3 boutique buildings. The superior window and wall structure is designed for energy efficiency and reduced sound transmission. All-season comfort from best-in-class VRF air-conditioning technology. Each home features luxurious interiors with a sleek gourmet kitchen equipped with quartz countertops and European stainless steel appliances. Building amenities include a fitness studio, co-working space, entertainment lounge for group gatherings. Conveniently located in a well-established Vancouver West neighbourhood with easy access to Churchill Secondary, Sir Wilfred Laurier Elementary, Oakridge Centre, YVR and downtown. Own this thoughtful and iconic architecture now. (id:57557)
306 3624 Fraser Street
Vancouver, British Columbia
Welcome to Trafalgar! This stunning, sun-filled west-facing 2-bedroom, 2-bathroom home offers the perfect blend of comfort and convenience. Its rare and thoughtful layout features bedrooms on opposite sides, maximizing privacy while providing ample ensuite storage. Designed for warmth and style, this inviting unit boasts laminate flooring, a premium Samsung stainless steel appliance package, custom primary bedroom closet shelving, and a spacious sunroom-perfect for relaxing or entertaining. Ideally located near shops, restaurants, hospitals, and Charles Dickens Elementary/ Sir Charles Tupper Secondary, David Livingstone Elementary, this home ensures easy access to everything you need. One parking spot is included for your convenience. Open House Sun June 8th 1-2pm (id:57557)
209 - 700 Constellation Drive
Mississauga, Ontario
**Included in condo fees heat, hydro, water & cable**. This sprawling sun filled condo is on the southwest corner of the building, wrapped in windows. This 1400 square foot beauty boasts 2 bedrooms and 2 full bathrooms, and is in very well managed building. Inclusions: 2 parking spaces, storage locker, 24/7 concierge service. Updates: Open concept kitchen (18), heating and A/C (24), modern lighting, all appliances. Building amenities: Pool change rooms/saunas (renovated 21), gym, racquet ball/basketball, squash/ping pong, a party room and guest suite for a rental fee. Barbeques, patio, gazebo, tennis court/pickleball, dog park, extensive visitor parking. (id:57557)
47 Geneva Street
Ottawa, Ontario
Welcome to 47 Geneva, a lovely and inviting 3-bedroom home for rent in the heart of Wellington Village, one of Ottawas most vibrant and walkable neighbourhoods! Nestled on a quiet, tree-lined street in a family-friendly area, this home offers the perfect mix of charm, comfort, and convenience. The main floor is bright and spacious, featuring hardwood floors that flow through a generous living room and adjoining dining area, while the recently renovated kitchen opens onto a private backyard deck, perfect for morning coffee or evening relaxation. Upstairs, you'll find three well-sized bedrooms and a full bathroom, all filled with natural light. Theres also a versatile third-floor loft that works beautifully as a home office, gym, creative space, or extra storage. With a Bike Score of 98, getting around the city is a breeze whether you're commuting or exploring. Just a short stroll from Fisher Park, top-rated schools, cozy cafés, great restaurants, and local shops, this home is a wonderful place to start your Ottawa journey or begin an exciting new chapter in a welcoming community! (id:57557)
2114 Balharrie Avenue
Ottawa, Ontario
Step into a home where warmth, style, and thoughtful design come together. This beautifully updated 4-bedroom, 2.5-bath split-level residence isn't just move-in ready its ready to embrace your story. Enter into a beautifully curated space where the living, dining, and kitchen areas blend seamlessly designed for both elegant entertaining and refined everyday living. At the heart of the home, the kitchen impresses with high-end stainless steel appliances, gleaming quartz countertops, and generous prep space that effortlessly marries style and function. Upstairs, the spacious primary bedroom and two sun-filled bedrooms offer restful retreats, while the lower level provides flexibility with a cozy family room, fourth bedroom, and a charming sun room ideal for morning coffee or afternoon reading. This home has been lovingly maintained with meaningful updates: a brand-new deck (2020), stylish interior remodel (2020/2021), and a new roof and skylights (2022). Every corner reflects care and comfort, making it easy to envision your future here. The foundation for the sun room is scheduled for completion in July 2025, offering a fresh start for your future space. Whether you're up sizing, starting fresh, or settling into your forever home, this one is worth a visit. Come see what life could feel like here.Note: Some photos have been virtually staged for inspiration and are clearly marked. (id:57557)
711 Grouse Cl
Cold Lake, Alberta
Built with quality and intention, this custom 2500 sf 2 storey walk out stands apart from standard spec builds. The Vaulted open concept LR/DR Kitchen with quality cabinetry and beautiful wood floors gives access to the sprawling front deck that runs the width of the home, perfectly positioned creating an amazing spot to relax and soak in panoramic views of the lake! Large bedrooms with a Primary that has its own private large deck, double closets and full ensuite. Walkout lower level to 3 rd outdoor seating area brings in beautiful natural light -seamless access to your backyard - perfect for letting kids and dogs run freely in the massive landscaped yard. This level is slab heated with direct outdoor connection, flex space, another bedroom and bath, and family room complete with projector & screen for movie nights! Walking distance to the Lake, Playgrounds, Ice rink , Schools and Marina! Hot tub, Gas BBQ Hook up , AC ... what more can you ask for at an amazing price point for an established HOME. (id:57557)
Ptlt 46 Drayton Industrial Drive
Mapleton, Ontario
$$$PRICED TO SELL $$$ General Industrial M1 Zone Lot In Drayton Industrial Park, Municipal Water, Sewage & Gas Servicing Available At The Lot Line, It Is Flat And Clear 1.984 Acre Lot As Per GeoWarehouse, Can Build Up To 50000 Sq Ft Covered Area- Ready To Be Developed commercial Lot in Drayton. General industrial Zoning allows a good range of uses including contractor's yard, auto body repair shop, transport establishment, etc. For Sale Sign On The Vacant Land. (id:57557)
1105 Barrow Avenue
Kingston, Ontario
Welcome to 1105 Barrow Avenue, a wonderful family home perfectly situated in the heart of it all! This end unit Tamarack townhome constructed in late 2020, located in the West Village subdivision, promises the ideal blend of comfort and modernity. As you step into this lovely property, you'll be greeted by a spacious foyer complete with a convenient powder room. The open concept design on the main floor seamlessly combines the kitchen, living, and dining areas, offers high ceilings and a cozy gas fireplace, creating an inviting atmosphere. The kitchen boasts Quartz countertops, large eat-up island, a pantry, and High-end stainless steel appliances, including a gas stove. Heading upstairs, you will find three bedrooms, each with plush carpeting for added comfort, a laundry area and a well-appointed 4-piece bathroom. The primary bedroom is a true sanctuary, offering a luxurious 5-piece en-suite and a spacious walk-in closet, ensuring that your daily routine starts and ends with ease. As you venture downstairs, you will appreciate the finished basement that offers plenty of natural light and a second gas fireplace. High ceilings add to the overall sense of space, making this area perfect for recreation or creating your home office. Lastly, one of the standout features of this home is the private backyard, where you can relax under a charming gazebo or enjoy the back porch - a perfect area for outdoor dining and entertainment. 1105 Barrow is not only a beautiful home but also well-situated for your convenience. You'll be within easy reach of shopping centers, schools, and parks, making it a desirable location for families and individuals alike. 2155 s.f. of living space offers the family a not only cozy but also fairly good sized space to enjoy! Don't miss the opportunity to make this exceptional house your new home! (id:57557)
106 Balmy Beach Road
Georgian Bluffs, Ontario
Build Your Own Dream Home On This 1.25 Acre Lot In Balmy Beach. Services Are At The Lot Line And Include Municipal Water And Natural Gas. Located Steps To Georgian Bay, Close To Marinas, Golf Courses, Hiking Trails, Atv/Snowmobile Trails And The Amenities Of Owen Sound. This Is An Amazing Area To Build Your 4 Season Lifestyle. It Is Perfect For Families, The Active Retiree Or As A Weekend Retreat. (id:57557)
569 Wellington Crescent
Oakville, Ontario
Stunning custom-built home offering 4 spacious bedrooms, a dedicated office, and 4.5 luxurious bathrooms, showcasing exceptional craftsmanship throughout. Designed for comfort and elegance, the main floor features 10-foot ceilings, a wood staircase with wrought iron pickets, and an open-concept layout connecting the main living areas. Expansive windows flood the home with natural light, while refined finishes including wide-plank hardwood floors, crown moulding, a coffered ceiling, and a gas fireplace enhance the inviting atmosphere. The heart of the home is the chef-inspired kitchen, complete with custom cabinetry, quartz countertops, a stylish backsplash, stainless steel appliances, a breakfast nook, centre island with seating, and a pantry. The family room is a showstopper with floor-to-ceiling windows and a walkout to a large wood deck overlooking a beautifully treed, private backyard perfect for entertaining or quiet evenings. Additional outdoor features include a garden/outdoor storage shed for tools and equipment. Upstairs, the serene primary suite boasts a walk-in closet with custom organizers and a spa-like 5-piece ensuite with soaker tub, glass shower, and dual vanity. A second bedroom includes its own ensuite, while the remaining bedrooms share access to a well-appointed bathroom. The second level also features a convenient laundry room with cabinetry and sink. The finished basement expands the living space with a versatile recreation room, dedicated office or study area, wet bar, pot lights, and an extra refrigerator. Comfort and convenience are enhanced by a central vacuum system and smart home features, CCTV surveillance, smart thermostat, remote-controlled curtains, and integrated fire alarms. Ideally located minutes from top schools, downtown Oakville, the QEW and 403, shopping centres, parks, and Oakville and Bronte GO stations, this home offers the perfect blend of luxury, functionality, and convenience. (id:57557)

