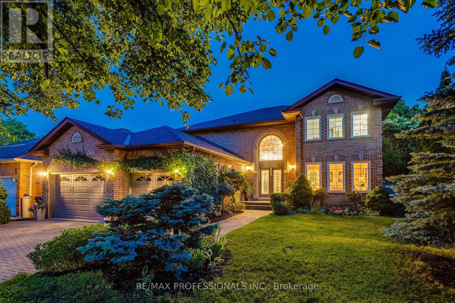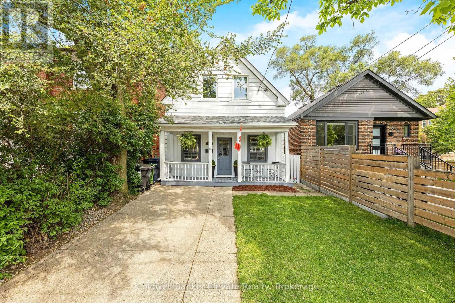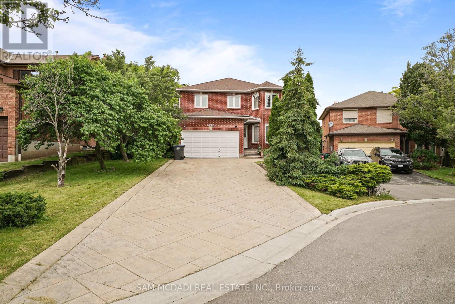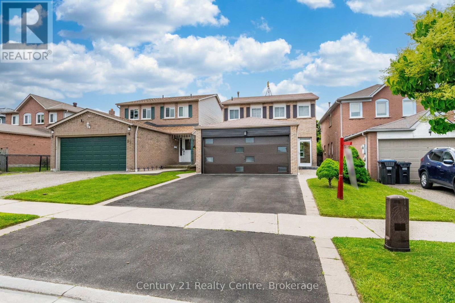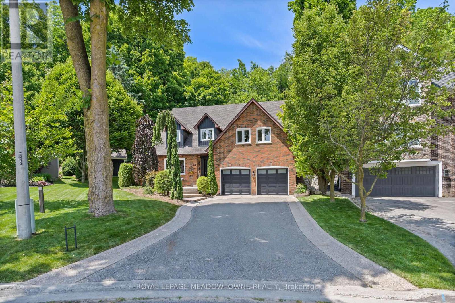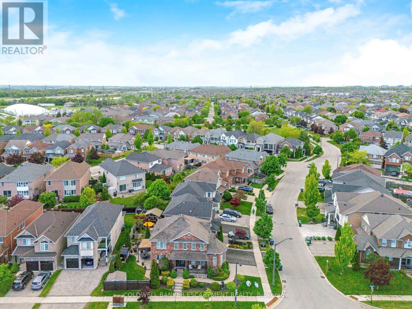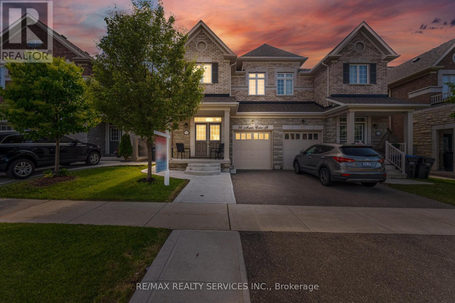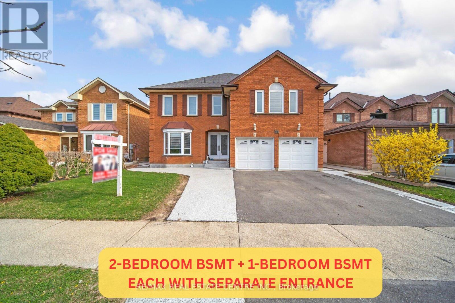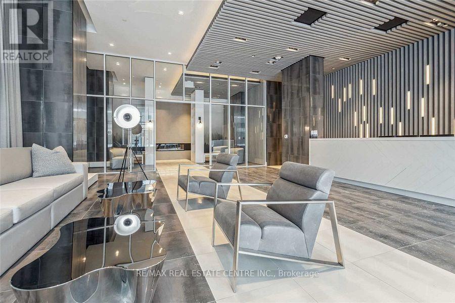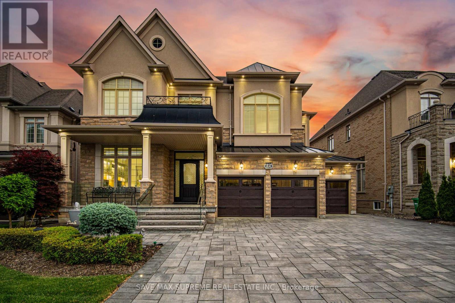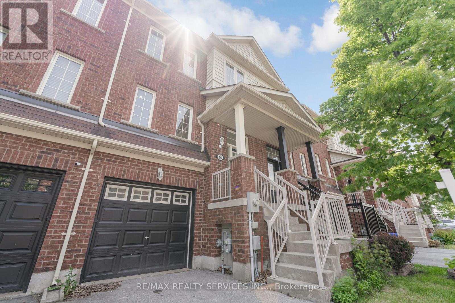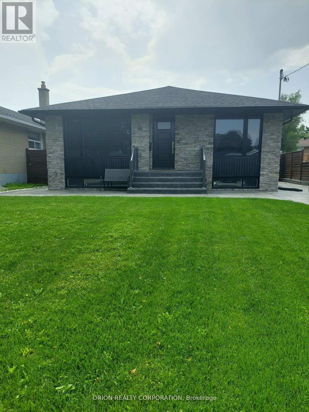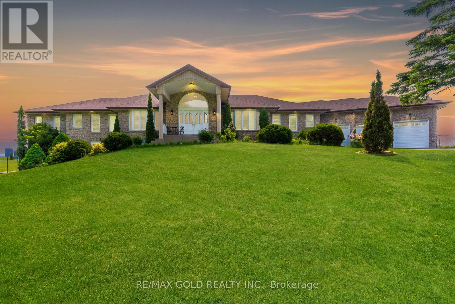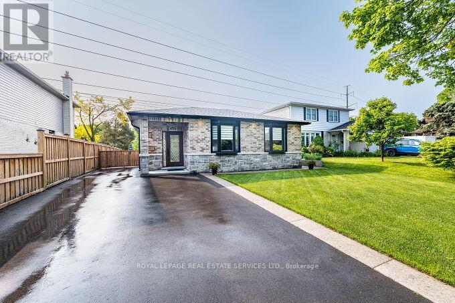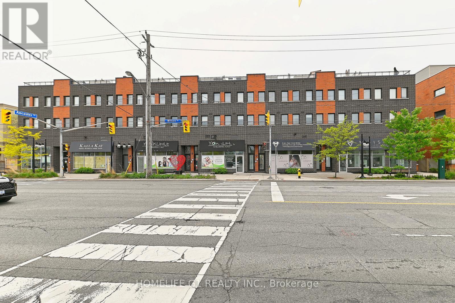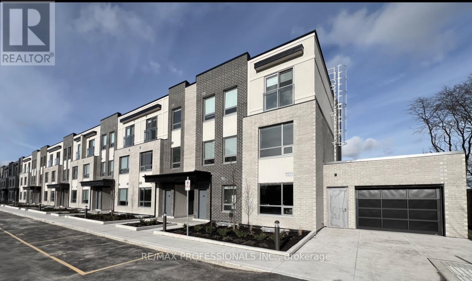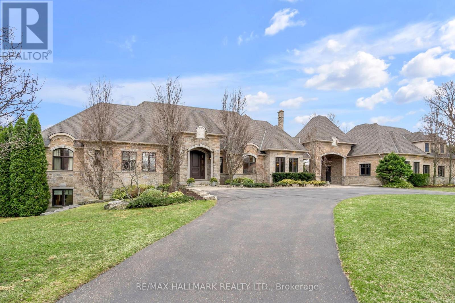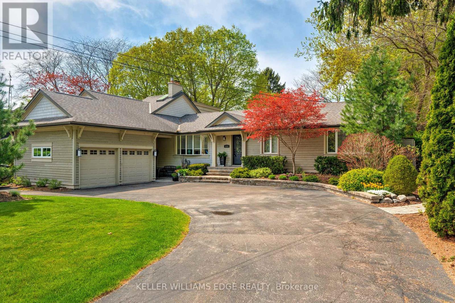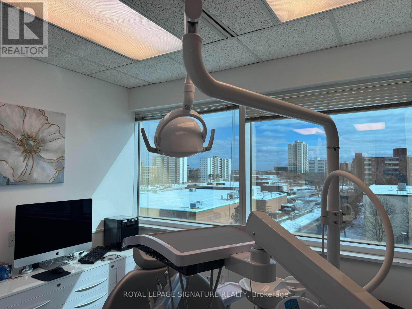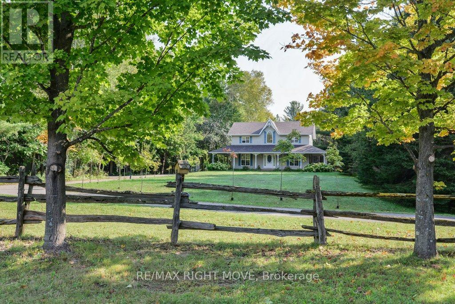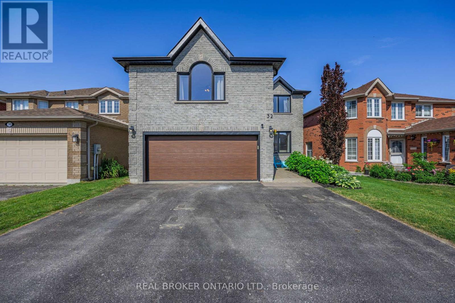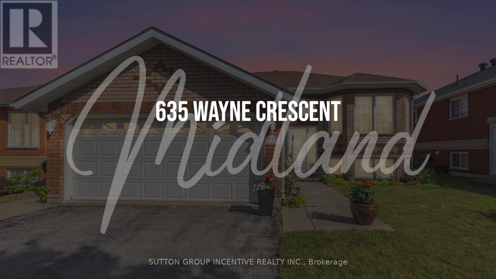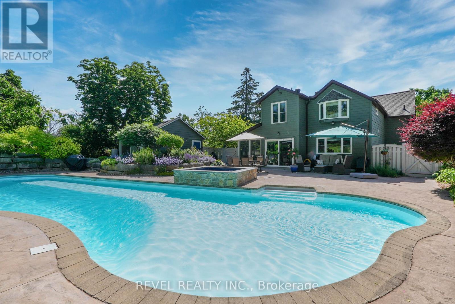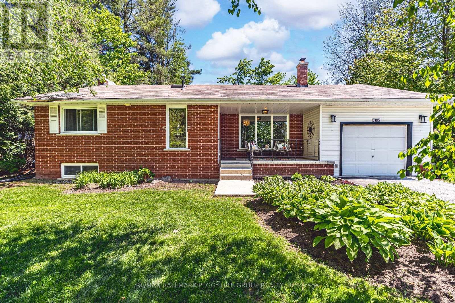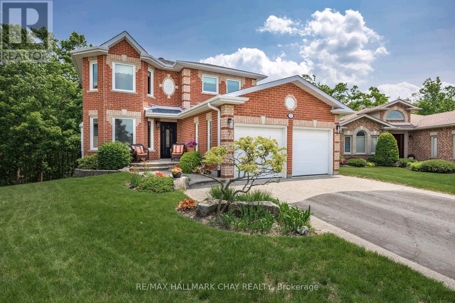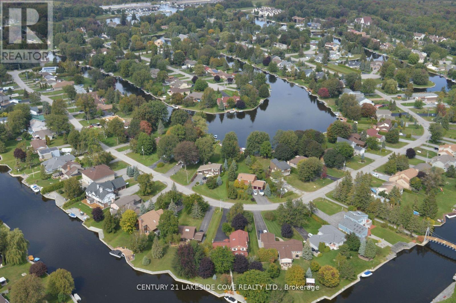3588 Thorpedale Court N
Mississauga, Ontario
Located in one of Sawmill Valleys most quiet sought-after and family-friendly courts. This stately home offers over 6,000 sq. ft. of total distinctive living space with a grand, double-height foyer that sets a manor-style tone from the moment you enter. The unique floor plan offers clear sightlines throughout the main level, ideal for both daily living and entertaining. The spacious chefs kitchen features a very functional layout with quartz countertops, a centre island, a breakfast peninsula (seats 4), built in desk and a casual dining area (seats 8) with walk-out access to the rear deck and garden. A rear swing door from the kitchen leads to a formal dining room, perfect for important gatherings. Adjacent is a Great Room with a gas fireplace and patio doors opening to the rear deck and fenced backyard. Also on the main floor: a salon-style living space ideal for hosting or relaxing, an executive office. A mudroom with laundry and garage access, and a side entrance to the yard. A secondary staircase leads from the mudroom to the fully finished, soundproof lower level. The upper-level gallery overlooks the dramatic foyer. The primary suite spans an entire private wing, featuring a den, dressing room, and a luxurious ensuite. Three additional bedrooms are located upstairs, with two more on the lower level. The lower level is completely soundproofed with acoustic walls and includes a full in-law or guest suite (kitchen, living, and dining) It also features a very spacious family room a true sanctuary of leisure with wood-burning fireplace. Additional two bedrooms, a gym, sauna, and full bath. Walking distance to top-ranking schools. University of Toronto Mississauga campus and HWY 403 A few minutes away. Easy airport and downtown access. (id:57557)
460 St John's Road
Toronto, Ontario
Who doesn't want to live in Bloor West Village! You are literally a stones throw away from incredible local restaurants, shopping, transit and some of the best schools in the city! With loads of charm, and a comfy cottage feel, this home will fit you like a glove! This fabulous 2 bedroom, 1 bath home has been extensively renovated and upgraded over the years and has been lovely maintained by its current owners. Carpet free (with the exception of the staircase), you'll love the unified Canadian oak hardwood throughout. The main living space is very open with plenty of windows which allow natural light to flood in. The kitchen is generously sized and has been updated over the years to make it a more modern bright space. The bathroom has recently gone thru a major renovation and feels very luxurious, you'll love the fixtures and cabinetry! Upgraded baseboards, pot-lights, professional electrical and plumbing updates, a newer roof, eavestroughs, upper windows, sliding door and just professionally painted throughout! Start your day with a warm beverage and feel the buzz of the neighbourhood on your front covered deck. The backyard is a quiet and private retreat surrounded by mature trees, pretty gardens and a poured concrete aggregate patio...the perfect place to unwind or entertain at the end of your busy day. (id:57557)
2005 Lady Di Court
Mississauga, Ontario
Welcome to this beautifully maintained 4-bedroom, 4-washrooms fully bricked home located on a quiet, family-friendly court in the highly desirable Sherwood Forrest Village of Mississauga. Situated on a premium pie-shaped lot that opens up to 77 feet across the rear, this home offers exceptional outdoor space and privacy. Inside, enjoy a contemporary layout with formal living and dining rooms, and a spacious eat-in kitchen with a walkout to the backyard. The second-floor features four bedrooms, including a large primary bedroom with its own ensuite bathroom and walk-in closet. The remaining three spacious bedrooms are all carpet-free, offering comfort and style throughout. The finished basement features a full kitchen and 3-piece bathroom, adding valuable flexibility. Updates include a newer roof and windows, plus the furnace and A/C system replaced within the last 5 years. Parking is a breeze with a 2-car garage and a private driveway that accommodates 5 additional vehicles, totaling 7 parking spots. Conveniently located within walking distance to Public and Catholic high schools, the University of Toronto Mississauga campus, and a variety of fine dining and casual restaurants, and just minutes from Erin Mills Town Centre, Sheridan Centre, big box stores, and retail shops, this home offers both lifestyle and convenience. With quick access to Highways 403, 407, and QEW, commuting is effortless. Nestled in a mature, tree-lined neighborhood known for top-rated schools and parks, this property presents an excellent opportunity for first-time buyers, renovators, or investors alike seeking a rare gem in Sherwood Forrest Village. (id:57557)
34 Niagara Place
Brampton, Ontario
Backing On To Park Beautiful 3 Br Detached Home. Fully Upgraded With Loads Of High End Decor, All Washrooms recently Upgraded With High End Fixtures. Hardwood Floors, Huge Open Concept Modern Kitchen With Custom Foldable Island, Becomes Breakfast Bar, Granite Counters and stone Backsplash. Walkout to a Huge wooden Deck, that overlooks garden and Park. Separate Entrance To 1 Bdrm Basement With Kitchen. Perfect for in law suite or extra income. Spacious Bedrooms, Master With Full 5 Pc. Ensuite With His & Hers Sink. and large wall to wall closet. Glass Enclosed Porch With Slate Floor, Open Foyer With Porcelain Tiles. Close To Hwy 410, Trinity Common Mall, Schools, Parks and Walking Trails. All Appliances, Elf's and Window Coverings Included. Additional Income from the Solar Panels on the rear side of the roof. Legal Separate Entrance. Main Floor Laundry With Inside Excess To The Garage. All Led Pot Lights & Upgraded Light Fixtures, Driveway(2018) & Interlock Sidewalks. (id:57557)
20 Cindebarke Terrace
Halton Hills, Ontario
Fabulous on a sought-after cul-de-sac in the heart of Georgetown, walking distance to its Downtown Park District, the Hungry Hollow trail system and The Club at North Halton. Tons of curb appeal in a picture perfect setting! Everything's been done ... stunning kitchen, beautiful bathrooms, bamboo flooring plus a one-of-a-kind floor plan. The living room/main floor office has built-in cabinets, pot lights, bamboo flooring and a pretty barn door. The gourmet kitchen has an incredible quartz island/breakfast bar plus quality stainless steel appliances and views of the spectacular yard. Entertain in the formal dining room with your large family table and garden views. Enjoy the gas fireplace in the family room with bamboo floors and those awesome views once again. Four good-size bedrooms all with character ceilings and nooks plus ample closet space. The primary is massive and boasts a huge walk-in closet and a new modern exquisite ensuite with heated floors. The lower level is open and features a lovely rec room with built-in cabinetry, electric fireplace, a mud room with garage access, storage space plus a workshop or fifth bedroom. The showstopper is the yard with a newer deck (2024), a great shed with lots of shelving, a sweet playhouse/potting shed, perennial gardens and the most lovely views. Almost 1/2 an acre (.47) in town! You're going to be impressed. Includes collective ownership with other enclave owners of a 9.2-acre lot. (id:57557)
922 Brassard Circle
Milton, Ontario
ATTENTION FIRST TIME HOME BUYERS!!! Mattamy Built 2 Bedroom, 2 Bath "Cherry Wood Model" Freehold Town Home In The Highly Desired Willmont Area Of Milton! Enjoy completely FREEHOLD ownership with no monthly fee. No sidewalk & hard to find 3 car parking including garage. Convenient garage entry to front foyer. Open concept 2nd floor boasts upgraded kitchen with white cabinetry, stainless steel appliances, quartz counter tops, undermount sink, breakfast bar and walk out to balcony. 3rd level features a spacious primary bedroom with En-Suite Bath Access and a walk-in closet. A good sized second bedroom and 4 pc bath complete the 3rd level. Perfect for small families, close to parks, Hospital, Highways, shopping and lots of amenities, don't miss out!! (id:57557)
3927 Mayla Drive
Mississauga, Ontario
Welcome to 3927 Mayla Drive Located steps away from Churchill Meadows Community Centre. This corner home is nestled in a highly desirable community of Churchill Meadows offers both a spacious layout and style. The home features 9-foot ceilings on the main floors, pot lights, elegant hardwood flooring and open concept kitchen that flows seamlessly into the family room which features as elegant fireplace. The fully finished basement adds valuable living space, including two additional bedrooms, recreational room and full bathroom for guest and family to enjoy. Once outside you enjoy a large fully fenced backyard complete with a with patio and firepit for warm summer evenings to enjoy with friends and family. This home is located to many amenities, top rated schools, restaurants, restaurants and major highways. (id:57557)
2151 Orchard Road
Burlington, Ontario
This Stunning Home Nestled In The Highly Sought-After Orchard Community! Home Features Many Tasteful Updates Including Large Eat-In Kitchen Revamp (2020) With Quartz Counters,5 Burner Gas Stove & S/S Appliances! Primary Bdrm With Walk-In Closet ,4 Piece Ensuite Featuring A Corner Soaker Tub And Glass Shower! A Spacious Great Room Offers Cathedral Ceilings, Bay Window, Gas Fp & Built-In Book Cases! Finished Basement With Full Kitchen, 3P Bathroom, Gas Fireplace, Stone Feature Wall And Perfect Por An In-Law Suite. Direct Access From Garage To Main Floor And Bsmt. Upgrades Include : Fresh Painting & Morden Lights('25), EV charger('22), BSMT Kitchen, Bath Quartz Counters, Gas Stove and Gas Line to Back Yard For BBQ('21),Garage Doors ('20), Roof & Furnace('18) And More! Minutes To 407, Qew And Go. Excellent School District, Close To Shopping, Restaurants And Amenities. (id:57557)
54 Maple Cider Street
Caledon, Ontario
**One Of Biggest Semi Models** 2023 Sq Ft As Per Mpac!! Executive 4 Bedrooms Semi-Detached House With Brick & Stone Elevation In Prestigious Southfields Village Caledon!! Countless Upgrades With Hardwood Floor In Main Level* Double Door Main Entry & 9 Feet High Ceiling In Main Floor! Upgraded Family Size Kitchen With Oak Cabinets & Quartz Counter-Top!! Open Concept Main Floor Layout With Gas Operated Fireplace! Walk-Out To Backyard Wooden Deck From Living Area!! Huge Master Bedroom With 5 Pcs Ensuite & W/I Closet. All 4 Generous Size Bedrooms! Partially Finished Basement By Builder With Recreation Room & Separate Entrance! Landscaped Backyard! Walking Distance To School, Park & Few Steps To Etobicoke Creek!! Shows 10/10* (id:57557)
27 - 2165 Stavebank Road
Mississauga, Ontario
Welcome to 2165 Stavebank Road, nestled in the prestigious and highly sought-after Colony neighbourhood. This beautifully appointed 3-bedroom Bungaloft offers nearly 2600 square feet of elegant, maintenance-free living. From the moment you enter, you're greeted by an expansive great room bathed in natural light, with soaring 20-foot vaulted ceilings, skylights, and rich hardwood floors throughout. The open-concept kitchen is a dream for entertainers, seamlessly flowing into the living space for effortless gatherings. The spacious main-floor primary suite is a true retreat, featuring a cozy gas fireplace, walk-in closet, 3-piece ensuite, and a luxurious soaker tub. Upstairs, the versatile loft includes an inviting living area, private bedroom, and additional full bath ideal for guests or extended family. Step outside to a serene, landscaped backyard with a new composite deck and private garden oasis, perfect for peaceful mornings or evening relaxation. Situated just steps from the scenic Stavebank Ravine and conservation trails, and minutes from premier shopping, dining, and highway access. A rare offering that blends comfort, style, and conveniencethis is a home that must be experienced to be truly appreciated. (id:57557)
283 Abinger Crescent Ne
Calgary, Alberta
Welcome to 283 Abinger Crescent NE, a fully finished and recently updated home in the family-friendly community of Abbeydale. This well-maintained property offers 3+1 bedrooms, 1 full bath, and 2 renovated half baths, making it perfect for families, first-time buyers, or investors.Step inside to find new flooring on the main level, fresh paint throughout most of the home (except the primary bedroom), and newer light fixtures adding a modern touch. The main floor half bath was updated approximately 6 years ago, and the basement half bath was just fully remodeled.Upstairs, enjoy newer windows, bringing in plenty of natural light. The finished basement offers a spacious rec room, an additional fourth bedroom, and extra storage space.The exterior features a finished garage, roof replaced in 2020, and a hot water tank (installed in 2016 with approximately 1 year of warranty remaining). The carpets have recently been professionally cleaned, making this home truly move-in ready.Located on a quiet crescent, you’ll love the proximity to parks, schools, transit, and easy access to Stoney Trail and downtown Calgary.Don’t miss this great opportunity to own a beautifully cared-for home in a well-established neighborhood. (id:57557)
48 Archdekin Drive
Brampton, Ontario
Owned with pride and care this 4+1 Bedroom, 3 Bath Semi-Detached Home in the desirable Madoc community is ready to be yours! Welcome to 48 Archdekin! With updated Roof and Hardwood Flooring, the main floor offers pot lights throughout, a large sunlit living room, into large kitchen area with ample countertop and storage space, combined dining area and walkout to deck and fenced rear yard. Second floor has four large Bedrooms, Closets in all and hardwood throughout and an updated Bathroom featuring Glass shower, stone counter and walls. The Finished Basement, with pot lights throughout, Provides Ample Living Space For All Sized families with an extra Bedroom, 4-piece bathroom and a large living space with a +1-kitchen potential and combined Laundry and Utility room off to the side. This large corner lot offers an all fenced and landscaped front, side and backyard, ample entertaining space, three season deck, shed and ample parking space. This desirable property is just Minutes To Shops, Schools, Recreation Centre And Quick Access To Hwy 410, 407 & 401. Don't miss a great opportunity & Home! (id:57557)
11 Moorehead Crescent
Brampton, Ontario
**Rare Opportunity To Own! Spacious 2-Storey Detached Home W/ Dual Income-Generating Basements! Welcome To This Exceptional & Rarely Offered 2-Storey Detached Home, Perfectly Designed For Large Families & Savvy Investors Alike! Boasting Expansive Living Space & Outstanding Rental Potential, This Home Truly Has It All. Double-Door Entry Into A Bright & Spacious Open-Concept Living & Dining Area Combined. Cozy Family Rm W/ A Fireplace Perfect For Entertainment. Spacious, Modern Kitchen & Breakfast Area That Walks You Out To Yard. A Decent Size Den Perfect For Your Office Or Storage. A Powder Rm As Well. Hardwood Flooring Throughout The Main Floor. Upstairs, You'll Find Two Impressive Primary Bedrooms Each W/ Private 5-Piece & 4-Pc Ensuites & W/I Closets Plus 3 More Generously Sized Bedrooms & Another 4-Piece Bathroom. Adding Incredible Value Are Two Fully Finished Basements, Each W/ Its Own Separate Entrance. The First Unit Includes 1 Bedroom, A Full Kitchen, & A 4-Piece Bathroom. The Second Offers 2 Bedrooms, A Full Kitchen, & A 3-Pc. Bath. Combined, These Units Generate Potential Rental Income Of Up To $3,000 Monthly! Located Just 7 Mins Drive To Trinity Commons & 11 Mins To Bramalea City Centre. This Home Is Also Close To Parks, Schools, Restaurants, & Grocery Stores. Whether You're Looking For A Family Home W/ Space To Grow Or A Savvy Investment Opportunity, This Property Delivers On All Fronts. Don't Miss Your Chance To Make It Yours! (id:57557)
460 - 2481 Taunton Road
Oakville, Ontario
Modern 1 Bedroom+DEN with 2 FULL BATHROOMS! Stunning/Upgraded Suite Features Open-Concept Layout W/Floor-To-Ceiling Window, And Rare High Ceilings making the Suite feel more like a Townhouse than a Condo. Upgraded Kitchen W/Built-In Integrated Appliances. Separate Extra Large Den is the perfect size for an Office/Guest Lounge/Guest Room. Primary Bedroom with Walkout to Balcony, 3pc private Ensuite, and a Walk-In Closet! Includes Parking and Locker! Bonus: Locker is conveniently located on the same floor as your suite! Amenities: Fitness Centre, Outdoor Pool with sundeck and lounging areas, Sauna, Yoga Room, Party Room, Chef Tasting Room, Theatre, Concierge, EV Chargers & more. Situated In Oakville's Most Convenient Uptown Core. It Offers Proximity To Essential Amenities Including GO Transit, a Bus Terminal, Hospital, Shops, Sheridan College, Walmart & Loblaws Super Store. Minutes Away From Major Highways (QEW/ 403 / 407), And Shopping Mall. Photos taken before the Tenant moved in. (id:57557)
12 Astrantia Way
Brampton, Ontario
Absolute Show Stopper.!! Absolutely Gorgeous & Luxurious Home With 3 Car Garage, 4 + 3 Bed, 6 Bath & 1 + 2 Kitchens. Home Features Main Floor Office, Upper Floor Loft ( Can be Converted to 5th Bdrm), 2 Separate Bsmt Apts (One With 2 Bedrooms And Other With 1 Bedroom) With Walk Out Basement. This Medallion Build Open Concept Detached Home Sits On 60'x 114' Premium Lot In One Of The Most Desired & Prestigious Neighbourhood Of Credit Ridge Valley. Gorgeous Exterior With Stucco & Stone, Landscaped & Manicured Lawns With Motorized Water Fountain Feature, Glass Railings, Unilock Stone Driveway, Designer 8' Mahogany Front Door. Main Floor Prides With Grand Foyer, Office W/ Wall to Wall Cabinets Designer Chandeliers, Welcoming Living & Dining Room W/ Soaring 12 Ceiling, Professionally Designed White Paris Custom Kitchen With Granite Counters, Extra Large Island W/ Beautiful Backsplash, Built-In High-End Thermador Appliances Include: B/I Range , B/I Dishwasher, B/I Oven With Food Warmers, Sub Zero Double Door Drawer Fridge in The Servery W/Quartz Counter Top & Customized Pantry! Customized Spiral Staircase With Cast Iron Spindles. Master Bedroom Features Soaring 14' Coffered Ceiling, Sitting Area, Pot Lights, Room Sized Customized W/I Closet, 5pcs Luxury Ensuite With Soaker Tub, Glass Shower. Two Tier Upper Level Also Prides With Open Concept Loft With 14' Ceiling & 3 Other Generous Sized Bdrms With Semi Ensuite Baths. All Baths With Glass Enclosed Standing Shower. A 3 Way Fireplace In Family Room. Basement Boasts Of Upgraded 9 Ft Ceiling Sub Floor, Gas Range, Walk Out & Also Walk-Up Separate Entrance. Stunning Home For The Perfect Lavish Living & Thousands Spend On Premium Quality Upgrades !! No Sidewalk, Fully Fenced / Landscaped Back Yard With Motorized Water Fountain, Stone Patio, Huge Waterproof Composite Flooring Deck With Cedar Wood Ceiling & Glass Railings, Custom Built Gas Fire Pit With Granite Countertop, Custom Coal Bbq, Weather Monitoring Sprinkler System. (id:57557)
1882 Rangeview Drive Se
Calgary, Alberta
Welcome to this stunning home By Jayman built Edward 18 model, ideally located directly across from a picturesque park in one of Calgary’s pioneering garden-to-table in Rangeview communities. This nearly new, impeccably maintained home combines sophisticated design with everyday practicality, offering exceptional curb appeal and luxurious functionality throughout. Step inside to discover a thoughtfully designed four-level split floor plan that maximizes space, light, and livability. At the heart of the home, the gourmet kitchen impresses with a waterfall-edge quartz island, flush eating bar, and high-end KitchenAid stainless steel appliances—including a French-door fridge with water & ice, gas cooktop, slide-in oven, built-in microwave , and a stylish chimney hood fan. The adjacent dining area is bright and spacious. Overlooking the lower-level great room, the open-concept layout features soaring ceilings, expansive side windows, and a sleek glass railing, creating a light-filled and airy atmosphere. A rare and desirable feature, this home offers two private primary suites, each on its own upper level, complete with full ensuites ideal for multigenerational living or ultimate privacy. The top-level open-to-below design adds architectural interest and a modern lofted feel. Additional highlights include Double detached garage with Lift Master IQ smart opener & built-in camera Luxury vinyl plank flooring, LED recessed lighting throughout main living areas. Rear BBQ deck with gas line for outdoor entertaining. Raised basement ceilings with large windows & rough-in plumbing for future development. Fireplace in flex room, and integrated motorized blinds . Energy-Efficient & Smart Living: 6 solar panels (Core Performance Package), Built Green Canada Certified with Ener Guide Rating. High-efficiency furnace with MERV 13 filter & HRV system. Navien tankless hot water system. Triple-pane windows for energy savings and comfort. Smart home tech: locks, lights, garage, floodl ights. White quartz countertops in kitchen and all bathrooms. Premium Upgrades: Hunter Douglas automatic silhouette solar shades. Vaulted ceilings and skylights. Black hardware accents throughout. Samsung oversized stacked washer & dryer. Pre-wired for future data needs. Located in a vibrant and evolving neighborhood, this home is part of a forward-thinking community with plans for community gardens, playgrounds, walking paths, and more. Close to South Campus hospital, YWCA. shopping, major bank, grocery and major roads. (id:57557)
46 - 2187 Fiddlers Way
Oakville, Ontario
Don't miss the opportunity freehold townhouse nestled in one of Oakville's most sought-after neighborhoods. This exquisite home boasts amazing open concept living space, features 3 spacious bedrooms, 2.5 bathrooms & offers a spacious, open-concept design, fully renovated with top-tier materials and exceptional craftsmanship. On the main floor, you'll find the heart of the home, which is a chef-inspired kitchen featuring sleek white quartz countertops, brand-new stainless steel appliances and a stylish backsplash. The central island is perfect for casual dining, or step outside to a spacious new deck - perfect for hosting guests or soaking in sunset views. Upstairs, the second floor boasts three generously sized bedrooms. The master bedroom includes a luxurious ensuite bath and a walk-in closet, ensuring comfort, functionality and lifestyle. Accompanied by other 2 bedrooms, there is an updated 4-piece main bathroom, featuring a new vanity, new flooring and shower heads. Enjoy a covered patio area that has been waterproofed for your enjoyment with a fully fenced backyard! Large laundry room with waterproof vinyl flooring & plenty of storage space. Kick back on the covered patio-it's been waterproofed so you can enjoy it rain or shine. The fully fenced backyard is perfect for kids or hosting, and there's a spacious laundry room with durable vinyl flooring and lots of storage. Also it's conveniently located near Oakville Hospital, Hwy 407 & 403, parks, top-rated schools, Bronte GO Station, shopping, dining and endless outdoor amenities, To experience nature or for evening walks there is Bronte Creek & Sixteen Mile Creek, surrounded by forests and scenic trails. This home truly checks all the boxes. (id:57557)
166 Creekview Gardens Sw
Calgary, Alberta
OPEN HOUSE SATURDAY JULY 26 2-4 PM. New home, 3 bedrooms, 2.5 baths, Open concept floor plan , Flex Room, Upper floor laundry, Quiet street, Great elevation/exterior, side entrance to lower level. Quartz countertops, Stainless steel appliances, Spacious front porch, side entrance, to lower level,. 1645 sq. ft of living space. Open concept Living/Dining/Kitchen perfect for entertaining or family gatherings. Stylish/ low maintenance LVP Flooring . On the main floor , Kitchen has Stainless Steel Appliances, Quartz countertops and a large window overlooking the rear yard with laneway, side yard is unusually, large plenty of space between you and neighbors, 2 piece bath and large pantry. Stairway has a large window letting in lots of light. At the top of the stairs is a good size flex room separating the primary suite from the other 2 bedrooms. Primary suite has good size walk-in closet with two tier shelving , Ensuite bath has a window, and a large shower with seating,, quartz counter tops. Two additional bedrooms on this floor and a upper floor laundry. All closet's have double racking for more capacity. Lower level is ready for your development , has a separate entrance and a large side yard. Rear yard is south facing , there is a rear lane and plenty of room to build a garage in the future.. The builder Shane Homes has sold out of this VERY POPULAR Cascade Floor plan in this subdivision. (id:57557)
20 Bradbury Crescent
Toronto, Ontario
Location! Location! Location! Welcome to this Beautiful and Spacious Detached Bungalow on a large Lot in the Prestigious area of Etobicoke. Nestled in a Quiet Family Friendly Neighborhood, Close to All Amenities, Public Transit, Major Highways 401 & 427, LRT Station, Minutes to Pearson Airport, Schools, Library, and Nearby Centennial Park. Open Concept Living, Modern Features & Finishes, 4 Bedrooms, Spa-Like Washrooms, Large Windows. Private Backyard, Pergola, Hot Tub, Mature Trees, Large Shed. Separate Entrance to Fully Finished Large Basement, with Modern Kitchen, Living/Dining, Bedroom, Washroom, and Laundry Room. This is the Perfect Place to Call Home. (id:57557)
45 Humber Trail
Caledon, Ontario
Welcome to A Distinguished Estate Nestled on a Tranquil Cul-de-Sac. Step into a world of privacy, luxury, and country charm at this stately bungalow located at 45 Humber Trail in beautiful Caledon. Sitting on a sprawling, private lot surrounded by open fields and rolling countryside, this spectacular residence offers nearly 4,000 square feet of finished above-ground living space and a lifestyle. The dramatic foyer welcomes you with double doors and a grand arched window that floods the space with light. The open-concept upper landing features classic oak railings and overlooks the main staircase. Thoughtfully designed hallways with wall sconces create an inviting ambiance, leading to bedrooms on one side and entertaining spaces on the other. Each of the four bedrooms offers generous square footage, large windows for natural light, and spacious closets. The primary suite is a luxurious heaven with peaceful views of the surrounding countryside. This stunning home also features a fully finished 3-bedroom basement with a separate entrance and half Unfinished, offering incredible rental potential or space for extended family. Whether you're looking to generate extra income or accommodate guests in comfort and privacy, this versatile lower level adds exceptional value. This custom-built bungalow sits on a premium oversized lot, providing endless opportunities for entertainment, relaxation, and recreation. The property boasts an impressive facade with a circular driveway, three-car garage, mature landscaping, and charming curb appeal. With no neighbors behind and expansive farmland views, you'll feel as though you own your own private retreat yet you're still just minutes from city amenities, shops, and major highways. Whether you're an executive looking to escape the city, a growing family seeking space, or someone wanting a serene place to retire, 45 Humber Trail checks all the boxes. Homes of this caliber and charm dont come on the market often don't miss your chance. (id:57557)
500 Chantenay Drive
Mississauga, Ontario
WELCOME TO THIS GORGEOUS CUSTOM LESS THAN TWO YEAR OLD COMPLETE REBUILD. NO EXPENSE SPARED ON ALL THE FINISHES. THIS FAMILY HOME FEATURES OPEN CONCEPT MAIN FLOOR PLAN WITH HARDWOODS THROUGHOUT AND CROWN MOULDING. CUSTOM KITCHEN WITH BREAKFAST BAR AND BLACK STAINLESS STEEL APPLIANCES OVER LOOKS THE LIVING AND DINING AREA. COFFEE/BAR STATION WITH BAR FRIDGE GREAT FOR ENTERTAINING. FOUR GENEROUS SIZE BEDROOMS ON UPPER LEVEL WITH SPA LIKE 4 PC BATH AND JACUZZI TUB. SEPERATE ENTRY TO LOWER LEVEL WITH GREAT ROOM, KITCHEN, 5TH BEDROOM AND 3 PC BATH. TWO BAYWINDOWS AND LOTS OF WINDOWS THRU OUT ALLOWS SO MUCH NATURAL LIGHT THRU THIS FLAWLESS HOME. CUSTOM ZEBRA BLINDS THRU OUT. FULLY FENCED 50 X 128 LOT WITH ENTRY TO WALKING TRAIL (no rear neighbours). PRIVATE DOUBLE CAR PARKING (3 PLUS CAR PARKING. HUGE CRAWLSPACE FOR EXTRA STORAGE. WALKING DISTANCE TO SCHOOLS, PARKS, SHOPPING - MINUTES TO QEW - TURN KEY MOVE IN READY HOME! START PACKING! SELLER AND LA DO NOT WARRANT RETROFIT STATUS OF LOWER LEVEL (id:57557)
1111 Kipling Avenue
Toronto, Ontario
1111 Kipling Ave - The home you've been waiting for. Over 2,800sqft of living space completely renovated with no expense spared. This four level back split features four bedrooms, two full bathrooms with double vanities, an absolute dream of a kitchen to entertain, and three separate living spaces. When you're looking to wind down after a long day, the backyard opens up to a serene treelined escape with plenty of privacy. Towards the front we have a double car garage with plenty of ceiling height for additional storage, and if that's not enough the basement has a massive crawl space for all your seasonal pieces. Minutes from Echo Valley park, Islington golf club, and proximity to plenty of tennis courts & trails for you and the family to enjoy. Ease of access to highway 427, 401, and Kipling subway station. When it comes to running errands, you're a short drive from Foodland, Loblaws, Farm Boy & Starbucks. Do not miss this move-in ready opportunity to call home! (id:57557)
321 Wendy Lane
Oakville, Ontario
Simply Must Be Seen! * Lot 100 x 122 ft * 4 Car Garage + 6 Car Driveway Parking* Approx. 3650 sq. ft. total living space! The Minute You Step Onto This Property You'll Realize How Special It Is. A Welcoming Front Porch Greets You. Open the Front Door and Be Captivated By the Main Floor Living Space Featuring Vaulted Ceilings. The Kitchen Is An Entertainers' Dream with Island (Tons of Storage!), High End Appliances, & Wine Fridge. The Family Room Offers Multiple Seating areas & Work Space. The Dining Room is Stunning. Sliding Door Walk Out From the Kitchen to The Fabulous Deck. Just Imagine the Family Time You Could Spend Here! The Upper Level Boasts a Large Master Retreat, Walk In Closet and Spa Like 5 Piece Luxurious Bath incl Heated Floor. 2nd Bedroom and 4 pc. Main Bath with Quartz Countertops, Heated Floor & Built In Make Up Table. 3rd Bedroom Features a Sitting Room, Ensuite Bath & Sliding Door Walkout to the Backyard! Super Convenient Laundry Room with Tub, Built In Counter Top / Storage, Heated Floors, Dog Wash/Shower and Access to the Spectacular 4 Car Garage! The Lower Level Features a Media/Entertainment Recreation Room, & a 4th Bedroom! An Oversized Utility Room adds to the Storage. So much space to spread out! Approx. The Entire Property Is Professionally Landscaped. Expansive Backyard Has a Gas Line to BBQ on the Deck Level, Patio, Covered Structure with Wood Burning Fireplace, Garden and Deck Lighting and even an Enclosed Dog Area/Run with Pet Grade Turf!!! Lawn and Garden Irrigation System . Public School District: Brookdale PS - English JK-8, Pine Grove - French Immersion 2-8, T.A. Blakelock SS just down the street. Lots of Private School Options in the area - Appleby College approx. 5 minute drive or 20 minute walk! Catholic School District: St. Nicholas CES, St. Thomas Aquinas SS. A wonderful neighbourhood close to the lake, parks, trails, recreation facilities, shopping and restaurants. A Very Unique Home! Nothing Like This On The Market Today! (id:57557)
6b-867 Wilson Avenue
Toronto, Ontario
PRIME LOCATION & EXCEPTIONAL VALUE!!!Welcome to urban living at its finest in the heart of Yorkdale Village! This bright and spacious 1-bedroom, 1-bath condo townhouse combines style, comfort, and unbeatable convenience. Step inside to discover an open-concept layout flooded with natural light, creating an airy and inviting atmosphere. The sun-filled kitchen boasts stainless steel appliances, upgraded countertops, a modern backsplash, and a large center island perfect for entertaining or casual dining. Enjoy added convenience with en-suite laundry, ample visitor parking, and a well-maintained community setting. Commuting is effortless with quick access to TTC, Wilson Station, Downsview Park, HWY 401, and Yorkdale Shopping Mall. You'll also be close to schools, Humber River Hospital, and an array of local amenities, including coffee shops, restaurants, and everyday essentials right at your doorstep. This unit is ideal for first-time buyers, young professionals, downsizers, or investors looking to expand their portfolio. Located in one of North Yorks most sought-after neighborhoods, this home offers exceptional value and lifestyle flexibility. Don't miss out view the Virtual Tour today and make this your new home! Parking for rent available (id:57557)
123 - 62 Dixfield Drive
Toronto, Ontario
Welcome to 62 Dixfield Drive unit 123. This large 3 bed plus and 2.5 bath 1285 Square Foot unit covers the 2nd and 3rd floors. Features include: Laminate Floors, Stainless Steel Fridge, Full size Washer & Dryer, Stainless Steel Dishwasher, Stove, Hood Vent, 9 Foot ceilings, Newly painted, Modern finishes, quality finishes, Quartz Counters in Kitchen and Baths, Double Sink in Kitchen, Tile Backsplash, Blinds in all units, Flat Ceilings. This stunning three-storey purpose-built rental building is set to redefine luxury living in Etobicoke. 62 Dixfield Drive offers a lifestyle you wont want to miss. Step inside and discover a world of comfort and sophistication. Each thoughtfully designed unit boasts modern finishes, spacious layouts, and views that will leave you in awe. This location offers beautiful park views, schools and public transit just steps away! Not to mention Centennial Park, Etobicoke Olympium and Sherway Gardens Shopping Centre just minutes away for convenient access! Tenants pay utilities and parking separate. (id:57557)
102 - 62 Dixfield Drive
Toronto, Ontario
Welcome to 62 Dixfield Drive unit 102. This large 3 bed plus 2.5 bath 1295 Square Foot unit covers the 2nd and 3rd floors. Features include: Laminate Floors, Stainless Steel Fridge, Full size Washer & Dryer, Stainless Steel Dishwasher, Stove, Hood Vent, 9 Foot ceilings, Newly painted, Modern finishes, quality finishes, Quartz Counters in Kitchen and Baths, Double Sink in Kitchen, Tile Backsplash, Blinds in all units, Flat Ceilings. This stunning three-storey purpose-built rental building is set to redefine luxury living in Etobicoke. 62 Dixfield Drive offers a lifestyle you wont want to miss. Step inside and discover a world of comfort and sophistication. Each thoughtfully designed unit boasts modern finishes, spacious layouts, and views that will leave you in awe. This location offers beautiful park views, schools and public transit just steps away! Not to mention Centennial Park, Etobicoke Olympium and Sherway Gardens Shopping Centre just minutes away for convenient access! Tenants pay utilities and parking separate. Refundable key deposit of $50.00.Use of Gym and Outdoor pool. (id:57557)
2048 Devon Road
Oakville, Ontario
Reno/New-Build/Landbank Opportunity in Prime Southeast Oakville. Exceptional 78 x 148 ft mature lot featuring an inground pool, offering multiple possibilities: move in and enjoy, renovate, or build your dream home among prestigious multimillion-dollar estates. This rare 11,420.50 sq ft property is zoned RL2-0, allowing for a residential floor area of up to 30%.Meticulously maintained and thoughtfully updated over the years, the home is fully livable or can serve as a rental investment while you design your next project.The residence offers 4+1 bedrooms, 3 bathrooms, 3 fireplaces, an interior-access garage, and a fully finished lower level. Recent updates include main floor bathrooms, doors, and windows (2020).Nestled among custom luxury homes, this location is minutes from Highways 403 & QEW, downtown Oakville, the marina, and the Oakville Trafalgar Community Centre. Situated in one of Oakville's most sought-after school districts: Oakville Trafalgar High School, Maple Grove Public School, and EJ James French Immersion.An outstanding opportunity in a highly desirable neighborhood. (id:57557)
96 - 5480 Glen Erin Drive
Mississauga, Ontario
Spectacular Executive End Unit Townhouse in the Exclusive "Enclave on the Park" Complex in Central Erin Mills. Elegant Open Concept Living Area with Cozy Gas Fireplace and Dining Room with Walkout to Backyard Deck. This Bright Skylight Home Features Gleaming Hardwood Floors, Crown Molding Throughout, Wood Staircase, Stunning Kitchen with Pantry, Granite Counter Top, Marble Backsplash, and Porcelain Floors. Spacious Bedrooms with the Primary Bedroom Featuring a 5 Pc Ensuite and Walk-in Closet. Basement is Fully Finished with Large Recreation Room and 4 Pc Bathroom. Newer Garage Door& Storm Doors, Deck, Windows. New Lennox Heater and Air Conditioner with Warranty. (id:57557)
5100 14 Side Road
Milton, Ontario
An exceptional opportunity awaits you on an expansive 25 acre lot located on the west side of Milton and minutes south of the 401. 6 bedrooms across 8000 sq ft of living space and built in 2009, this sprawling bungalow sits on 25 acres of property backing onto a ravine which overlooks Rattlesnake Point. Perhaps one of the most beneficial features of this property is its classification as a farm property. The property tax rate is highly beneficial for the homeowner. 3D concept landscape designs have been created to encourage some of the possibilities the yard has to offer. Tennis courts, a sports court, putting green, the backyard has unlimited possibilities! Whats more? The 4 car garage is separate to the main home and would be an impressive home gym, work shop for a hobbyist or additional living quarters for extended family or caregivers if not used to store your automotive collection! Enjoy upscale finishes throughout the home including a prominent cast stone fireplace in the main living room, a coffered ceiling in the dining room, top of the line kitchen appliances such as Viking and Miele, crown molding throughout, built in speakers, heated flooring, 2 separate staircases and a walk out basement. A climate controlled wine cellar, home gym overlooking the rear yard with 3 piece ensuite, billiards room, 3 lower level bedrooms and ample storage options. 5100 14th Side Road is a luxury estate home ready to welcome its next family. Come, experience and imagine what you can create for yourself. (id:57557)
701 Marina Drive
Chestermere, Alberta
Executive Estate Home in Westmere, ChestermereLocated in the prestigious lake community of Westmere, this exceptional estate residence offers an elevated lifestyle just moments from the lake, beach, parks, walking paths, golf course, and urban conveniences.Positioned on a generously sized lot, the home makes a statement with its extended driveway, oversized triple car garage, and impressive curb appeal. Inside, the spacious front entryway opens to soaring 9-foot knockdown ceilings and rich hardwood floors that carry throughout the main level, establishing a refined and welcoming atmosphere. Custom built-ins at the entry add both function and character.The main level showcases a thoughtfully designed open-concept layout, ideal for both day-to-day living and elegant entertaining. The gourmet kitchen is appointed with two-tone soft-close cabinetry, striking stone countertops, stainless steel appliances including a built-in oven and chimney-style hood fan, upgraded lighting, and a designer tile backsplash. The kitchen overlooks the expansive living room with a sleek gas fireplace surrounded by modern tile. A bright dining area adjacent to the kitchen leads directly to the professionally landscaped west-facing backyard.The outdoor space offers a private retreat, designed with over $60,000 in high-end landscaping upgrades. Features include maintenance-free artificial turf, privacy screens, a tiered composite deck, exposed aggregate patio and pathways, a custom pavilion, and a matching storage shed—ideal for outdoor entertaining or quiet relaxation.Completing the main floor is a discreet two-piece bathroom and a versatile flex room that can function as a private office or additional bedroom.Upstairs, a contemporary open-riser railing leads to a large central bonus room. Two generously sized bedrooms, a well-appointed four-piece bathroom with stone counters, and an upper-level laundry room add convenience and comfort. The spacious primary suite offers a luxuriou s escape, complete with two walk-in closets and an elegant ensuite featuring dual vanities, stone countertops, a deep soaker tub, and a fully tiled glass walk-in shower.The lower level is undeveloped and offers excellent potential, with three large egress windows and plumbing rough-in ready for future customization.This property offers a rare opportunity to own a sophisticated and spacious home in one of Chestermere’s most desirable neighbourhoods (id:57557)
4391 Lakeshore Road
Burlington, Ontario
Discover your dream home in the highly sought-after Shore Acres community of Burlington. Offering 4+1 bedrooms and 4 bathrooms, this home boasts 2,375 square feet of above-ground living space, complemented by a fully finished basement. Situated on a rare, oversized 80 x 200 lot, theres plenty of space for family, friends, and entertaining. The home features a large 2-car garage with anexpansive driveway, providing ample parking. Step outside to a true entertainers paradise, where youll find an in-ground pool, a poured concrete patio, and a brand-new deck, all surrounded by beautiful landscaping. Just steps from the lake,this home offers both tranquility and easy access to Burlingtons many amenities. Recently updated throughout, this property offers modern living in one of the areas most desirable neighborhoods. Dont miss your chance to make this exceptional property your own! (id:57557)
45 Auburn Meadows Way Se
Calgary, Alberta
Welcome home to this stunning townhouse located in the highly sought-after lake community of Auburn Bay, offering low condo fees and an unbeatable lifestyle! As you step inside, you’re welcomed by soaring vaulted ceilings and custom California shutters that add elegance and privacy throughout the home. The entryway and bathroom feature beautiful slate flooring, adding a touch of natural style and durability. The modern kitchen is a chef’s dream, complete with granite countertops, stainless steel appliances, a brand new dishwasher, and ample cabinetry for generous storage. A few steps up, you’ll find a convenient half bath, leading to the upper level that boasts two spacious primary bedroom suites, each with large closets and their own 4-piece en-suite with sleek quartz vanity tops, plus a laundry closet with full-size washer and dryer for added convenience. The lower level includes a welcoming front entry with a coat closet and direct access to the double attached garage, offering room for a full-size vehicle and plenty of extra storage. This home also features two private outdoor living spaces, an upper deck. Perfect for summer entertaining, and a lower concrete patio is ideal for relaxing with a BBQ gas line. Conveniently located within walking distance to shopping, schools, parks, transit, and the lake, this thoughtfully upgraded home is ready for you to move in and enjoy. Welcome to your new home in Auburn Bay! (id:57557)
Unit 405 - 71 King Street W
Mississauga, Ontario
Premium DENTAL CLINIC for Sale!!! Established Practice, Turnkey Opportunity! 3 Operatory Rooms Fully equipped high-traffic location. 200+ active patients with potential for growth. Perfect opportunity for entrepreneur or experienced Dentist looking to grow. High-end modern dental equipment, including digital X-ray, dental chairs, sterilization units, & much more. Lease Until: November 30, 2027 @ $2,435.03/Mth. plus Two 5yr Renewal Options!. Ensuite washroom included! Increase active Patients & Expand services. Registered with the CDA(Dental Clinic) and with the CDHO(Dental Hygiene). Underground & Surface Parking Available To Tenants/Visitors. Close To Highways: QEW,403 & 401, MiWay Public Transit with connections to Port Credit, Cooksville & Square One GO Station. Ensuite janitorial included in rent, Existing Plumbing for Nitrous Oxide and Oxygen ( Sleep Sedation ). (id:57557)
1390 Warminster Side Road
Oro-Medonte, Ontario
Act now to own this secluded 40-acre property located in the hills of Oro-Medonte Township between Orillia and Barrie. This property is ideal as an equestrian/hobby farm or private country estate. Hidden from the road and nestled in a mature forest, the 2-storey home built in 1998, features an inviting wrap-around verandah with sweeping vistas of the surrounding landscape. The house is gorgeous and upgraded with hardwood floors and crown molding. The front entrance opens to a 2-storey high foyer and flows into the open concept dining room/kitchen on one side and spacious living room with propane fireplace on the other. A French door off the kitchen leads to the mud room, a 2pc bath, main floor laundry facilities and back door access to the verandah. The second floor features three bedrooms, a new 5pc. bathroom and a den. The basement is mostly finished and includes a walkout. The backyard paradise includes a pond and a rustic covered bridge that spans a year-round stream. Equestrian enthusiasts will delight in the equine training track & modern outbuildings. The main barn (36'x70') was built in 2004 and includes 7 stalls, a wash bay and an insulated, heated workshop. Other outbuildings include a drive-shed 40'x 25', wood storage barn 20'x28; a detached triple garage 34'x 26' and two garden sheds. (id:57557)
39 Lyfytt Crescent
Barrie, Ontario
Opportunity Knocks! Freehold 3-Bedroom Gem with Finished Basement Approx 1600 sf finished.Skip the condo fees this property gives you full ownership and control. Dont miss out on this rare find with great bones and room to grow! Welcome to this spacious 3-bedroom, 3 bath home perfectly located just minutes from all major shopping, transit, and amenities. Primary with generous walk in closet and semi ensuite priviledge . Whether you're a first-time buyer, investor, or DIY enthusiast, this home offers tremendous potential and incredible value. No grass to cut here only a bit of weeding now and then among the assortment of carefree mature perennials offering both privacy and that English country garden feel. Back gate to Plaza. The extensive landscaping adds curb appeal and provides a private outdoor oasis. Enjoy a well-designed layout featuring a bright main floor with 2 pc off foyer. Kitchen w/o to sunny rear deck to enjoy with no immediate neighbour behind you. Finished basement with a cozy family room, a den or office, and a combined laundry area with a convenient 2-piece bath. Furnace and A/C replaced 2023 (id:57557)
257 Quebec Street
Clearview, Ontario
Welcome to the neighborhood! 257 Quebec Street is a 5 year old, modern farmhouse-styled, semi-detached gem in beautiful Stayner. It boasts an open floor plan that invites gatherings to happen naturally...flowing easily from kitchen, to living room, to backyard deck. Come snuggle up by the living room gas fireplace, while you read your favorite book. The spacious dining room accommodates a table of eight, while a well-appointed kitchen with a large farmhouse sink helps make meal prep and clean-up feel enjoyable. Pour yourself a refreshing glass of filtered water, while you look out the large living room windows. The second floor, with its primary, second, and third bedrooms, separates the hustle and bustle of the main floor to allow you to retreat to peaceful rest. In the primary bedroom, you will have a special place to store all your outfits in the walk-in closet. The other two bedrooms have ample closet space, too. The main family bathroom contains a sleek, one-piece tub and shower surround. The basement features roughed-in plumbing for an additional bathroom, as well as a large space to develop in a way that suits your needs. There is also a spacious storage area for all your treasures, and further open space under the stairs for children to use their imagination for play! The single car garage has an automatic door opener with a good-sized and easily accessible mezzanine, to maximize usable space. A fenced-in backyard includes a playhouse and generous lot size for kids to run around and burn off some energy, while allowing Mom and Dad to enjoy relaxing on the raised deck. Permits to have an open firepit are only $10 per calendar year, so bring some marshmallows! All this home needs to make it complete is you...welcome home! (id:57557)
164 Switzer Street
Clearview, Ontario
Charming Country Bungalow in New Lowell. Welcome to your dream rural retreat in beautiful New Lowell, Ontario! Nestled on a nearly one-acre level lot, this meticulously maintained 2016-built bungalow offers the perfect blend of peace, privacy, and modern convenience. Constructed by Quality Homes, this prefabricated home was built in a controlled factory environment, ensuring precision, quality craftsmanship, and long-lasting durability.This bright and spacious bungalow features three generous bedrooms and two full bathrooms on the main floor, ideal for families, retirees, or anyone seeking the ease of single-level living. The open-concept layout is perfect for entertaining, with a seamless flow between the kitchen, dining, and living spaces. Large windows throughout fill the home with natural light and provide beautiful views of the expansive property.Downstairs, the partially finished basement includes a third bathroom, a family room and it offers potential for additional living space, a guest suite, or a large recreation area. The possibilities are endless.Step outside and enjoy the best of rural living. The property includes a large deck and a charming gazebo, perfect for summer barbecues, relaxing mornings, or evenings under the stars. With only one neighbour, you'll love the tranquility and privacy that this location offers.Car enthusiasts or hobbyists will appreciate the attached double-car garage and extra-wide driveway with ample parking for guests, trailers, or recreational vehicles.Located just a short drive from local amenities, schools, and outdoor attractions, this home offers the comfort of country living with the convenience of nearby town services. Whether you're looking to downsize, raise a family, or escape the city hustle, this Quality Homes-built bungalow is a must-see.Dont miss your chance to own a slice of countryside paradise in New Lowell schedule your private showing today! (id:57557)
11 - 30 Laguna Parkway
Ramara, Ontario
Welcome to This Beautiful End-Unit Waterfront Townhouse Featuring 3 Large Bedrooms & 4 Bathrooms. Enjoy 4 Seasons Living Right on the Water. Bright and Spacious Open Living Area, Perfect for Relaxing or Entertaining. Modern Renovations from the Glass Railing Oak Staircase to the Waterproof Flooring Throughout. Upgraded Custom Kitchen w/ lots of Drawers & Quartz Countertop. Enjoy Stunning Views from the Expansive Walkout SunDeck. Perfect for Family Gatherings and Enjoying Lake Simcoe. Bonus Family Room on the Main Level Offers Direct Access to Your Covered Boat Slip, where you can access your boat right at your house. Enjoying this beautiful moment just sitting next to the water. Retreat to the Master Bedroom, Where You Can Also Enjoy Water Views from the Top to Bottom Sliding Window, Garden Views from Bay Window. Complete with a Walk-Thru Closet and 4 PCs Ensuite. Embrace the Allure of a Real Wood Fireplace, Perfect for Every Season from Summer's Shimmering Waters to Winter's Snow-Covered Lake. This Waterfront Oasis Offers a Carefree Work-Life Balance Lifestyle, with Lawn Maintenance & Snow Plowing Included. Community Centre, Marina, Tennis & Pickleball Courts, Park, and Beach all within Walking Distance. A Short 25-Minute Drive from Orillia and Only 90 Minutes from Toronto. Escape to Your Relaxing Waterfront Lifestyle Today! Move In and Enjoy!! (id:57557)
32 Black Willow Drive
Barrie, Ontario
*Overview* Welcome To 32 Black Willow Drive, A Beautifully Updated All-Brick Home Nestled In Desirable South-West Barrie. Offering 4+1 Bedrooms, 3.5 Bathrooms, With Room For The In-laws or Investment Potential, Combining Functionality With Style, Perfect For Multi-Generational Living. Featuring 6-Car Parking, No Sidewalk, And Backing Onto Protected Land With Gate Access, This Home is Practical & Private. *Interior* The Main Floor Features A Bright Kitchen With A New Breakfast Bar W/ Granite Counters, And Walkout To A Large Composite Deck With Glass Railings. The Living Room Boasts Built-In Cabinetry And Large Windows That Fill The Space With Natural Light. Go Upstairs To The Spacious Second Living Room Offering A Cozy Gas Fireplace. The Upper Level Hosts A Primary Suite With Fireplace, Walk-Through Closet With Custom Organizers, And A Recently Renovated Ensuite With Heated Floors. The Fully Finished Basement Features A 1-Bedroom In-Law Suite With Separate Entrance (Space For 6th Bedroom), Quartz Counters, Luxury Vinyl Plank Flooring, Gas Fireplace, Separate Laundry, New Appliances, Subfloor, And Soundproofing Throughout Including Insulated Walls And Ceilings With 8.5-Foot Ceilings Throughout Most Of The Space. *Exterior* Situated On A Quiet Street With No Sidewalk And An Interlock Entryway, The Property Features A Fully Fenced Backyard, Newer Fence (2024), Beautiful Low-Maintenance Landscaping, A 20x12 Pergola, Storage Shed, And Gate Access To Protected Land. The Driveway Parking For Six Cars And An Electric Car And 2nd RV Hookup. Additional Features Include A Gas BBQ Hookup, Fully Insulated Garage, And Striking Black Windows, Soffits, And Eavestroughs. *Noteable* In-Law Potential W/ Separate Entrance, New Basement (2023), Quartz & Granite Counters, Gas Fireplaces (2), Heated Ensuite Floors, Electric Car Hookup, Fully Insulated Garage, No Sidewalk, 6-Car Parking, Protected Land Behind, Gate Access To Trails, Composite Deck W/ Glass Railings, Pergola, Newer Fence. (id:57557)
828 Dominion Avenue
Midland, Ontario
WEST END CHARMER WITH THOUGHTFUL UPDATES, A LEGAL SUITE WITH SEPARATE ENTRANCE, SPACIOUS INTERIOR, & SET ON A LARGE IN-TOWN LOT! You won't fully get this home until you step inside, but once you do, it all makes sense. Set on a 50 x 149 ft lot in Midland's sought-after west end, this property presents over 2,600 fin sq ft with a layout that's incredibly versatile. The kitchen features warm wood-toned cabinetry, a refreshed backsplash, a double sink with a window above, and generous cabinetry, including pantry storage. The dining room feels bright and welcoming with crown moulding, a large window, and built-in storage, while the adjacent living room offers wood plank ceilings, more crown moulding, and a walkout to the sunroom. The front sunroom creates a practical space for shoes, coats, and daily storage without sacrificing flow. A generous office space features a walkout, separate entrance, and powder room, with the potential to be sectioned off from the rest of the home, making it an ideal setup for remote work or any role that benefits from a separate entry. The primary bedroom is located above the garage and features a walk-in closet plus an additional closet for overflow. Bamboo flooring adds durability throughout the main floor, while updated oak stairs create a stylish connection between levels. Downstairs, the legal second suite includes a separate entrance, an updated kitchen, newer flooring, a refreshed bathroom, and fresh paint. The basement rec room hosts a gas fireplace, stone surround, built-in desk, and crown moulding. Whether you're looking for a mortgage helper, space for extended family, or a smart investment opportunity, the legal basement apartment with its own entrance gives you flexibility. The backyard hosts a gazebo, patio, and two sheds. Updates include thermal double-paned windows, exterior doors, a metal roof (2008) with a transferrable warranty, and a furnace (2021.) It's not just a #HomeToStay - it's a move that makes sense! (id:57557)
635 Wayne Crescent
Midland, Ontario
Welcome Home to 635 Wayne Cres Midland Ontario, This wonderful all brick raised bungalow is awaiting you and your family. This Home offers 2 main floor bedrooms, main floor kitchen and living room dining combo area with walk out to large wood deck with beautiful views of midland, the main floor has a lovely 4 pc bath and newer appliances, there is 2 car garage with entry to the main entry. The lower level offers a full walk out basement with 1- bedroom 1- kitchen 1 -3 pc bathroom and large family room, this lower level would be great for shared families or convert to separate unit with an application and permit approval from the local municipality. The location on Wayne Cres is very sought after in the heart of midland this beautiful enclave of well cared for homes, offers easy access to all of Midland, Schools, Shopping, Hospitals and other amenities. The exterior of the home is well cared for with lovely gardens and lower level patio and upper wood deck (id:57557)
42 Dalton Street
Barrie, Ontario
This rare, updated century home in the heart of Barrie offers the perfect blend of historic charm and modern luxury on a private 0.62-acre lot. Tucked away on a quiet, tree-lined street, the home is surrounded by mature trees, perennial gardens, and flagstone walkways, with outstanding curb appeal and a welcoming traditional front porch. Inside, the newly renovated kitchen features engineered laminate floors, a 9-foot island, farmhouse sink, built-in coffee station, and views of the backyard oasis. The main floor includes a family room, separate office, laundry area, and a screened three-season porch with an infrared heaterideal for relaxing in any weather. The home has been freshly painted and fitted with custom California shutters and blinds throughout. Upstairs, there are three bedrooms, including a grand primary suite with walk-in closet and a spa-style ensuite offering an oversized glass shower, his-and-hers sinks, Roman tub, makeup vanity, and large windows for natural light. A total of 3.5 bathrooms ensures comfort and convenience for the entire household. The finished basement provides a second family room with gas fireplace, a full in-law kitchen, and a flex room perfect for guests or a gym. The backyard is a true retreat featuring a 60-foot inground pool with swim lane and waterfall, an 8-person hot tub, and a cedar-lined pool house with a changeroom and bathroom. Poured and stamped concrete surrounds the outdoor space, along with two custom wood sheds and vibrant perennial landscaping framed by armour stone. Additional highlights include a double car garage, Generac 20kW natural gas generator, and whole-home water filtration system. This is a rare chance to own a character-filled home that delivers on privacy, space, and lifestyleright in the heart of Barrie. (id:57557)
1105 St Vincent Street
Springwater, Ontario
NATURE, SPACE & EXCEPTIONAL VALUE - THE ULTIMATE MIDHURST PACKAGE! Tucked into the peaceful, family-friendly community of Midhurst and surrounded by mature forest and quiet green space, this classic red brick home offers a rare opportunity to enjoy a large lot on sought-after St Vincent Street - just minutes from it all. Enjoy quick access to North Barries shopping, dining, and essential amenities, plus nearby golf courses, forest trails, Little Lake, and the expansive Barrie Community Sports Complex. Outdoor enthusiasts will love being just 15 minutes to Kempenfelt Bays Centennial Beach, waterfront trails, and to Snow Valley Ski Resort for year-round adventure. The beautifully landscaped front yard, welcoming covered porch, and fully fenced backyard oasis complete with lush trees, a sun-drenched deck, and above-ground pool create the perfect backdrop for relaxed living. Inside, the bright and open layout features a spacious living room with oversized windows and a wood-burning fireplace, plus an open-concept kitchen, dining, and family area with backyard views, a skylight window, breakfast bar, and sliding glass walkout. The spacious primary bedroom features double closets for everyday ease, and the partially finished lower level offers versatile living space, an additional bedroom option, laundry facilities, and endless potential to make it your own. Additional highlights include an attached garage, ample driveway parking, bonus space at the back of the house allowing for customisation as needed, and a full-home natural gas generator for peace of mind. This charming #HomeToStay is a rare chance to get into Midhurst at a great price without compromising on space, comfort, or location. (id:57557)
122 Marshall Street
Barrie, Ontario
Welcome to your next chapter in Allandale Heights, one of Barrie's most sought after neighbourhoods! This charming and spacious two story homes offers the perfect blend of comfort, and functionality - ideal for growing families or anyone seeking extra space to live work and play. Sitting on a generous 50 x 100 ft lot, this home features 4 + 1 bedrooms, 2 bathrooms, along with formal living room, and main floor family room with gas fireplace for those cozy winter evenings. The lower level recreation room is perfect for family movie nights and has enough space for workout equipment or small office area. Step into the updated kitchen, designed for both function and style with attached dining room. Enjoy outdoor living in the backyard, complete with a newer fence, offering privacy and a safe area for kids and pets to play. It is a perfect space for summer entertaining. The house features tile, hardwood and laminate throughout. Additional updates include new roof (2018), new fascia and eavestroughs (2018), furnace (2019), and water heater (2024) offering peace of mind and energy efficiency. This home is just a short walk to the Allandale Recreation Centre, and local hiking trail. It is ideally located close to schools, shopping, and restaurants as well as easy access to Highway 400 and the GO Train, perfect for commuters. Whether you are upsizing or wanting to put down roots in a fantastic community this home checks all the boxes. (id:57557)
45 Shoreview Drive
Barrie, Ontario
LUXURY UPGRADES & NATURAL BEAUTY IN BARRIE'S ESTABLISHED EAST END! Pride of ownership, modern finishes, bright and airy, carpet-free and turn-key! Beautifully maintained and thoughtfully upgraded home with 3+1 bedrooms, 2 bathrooms, finished lower level with walkout to fenced backyard, and inside entry to garage. This move-in ready home with numerous professional updates inside and out includes a renovated kitchen and bathrooms, updated windows and front door, refinished hardwood floors and stairs, fresh paint, newer interior doors, crown moulding, trim, lighting and tiled entryways, deck, stone patio, garage door, driveway, roof, chimney, fascia, soffits, and spouts. A short stroll brings you to Johnson's Beach, waterfront trails, Shoreview Park, schools, shops, and more. A short drive gives easy access to Hwy's 400 and 11, RVH, skiing, and local farmers markets. The modern kitchen offers stainless steel appliances, a stainless steel double sink, an abundance of cupboard and counter space, and overlooks the peaceful backyard. The spacious living room provides warmth and relaxation and rounds into the dining room with sliding glass doors to the backyard deck. Each beautifully renovated bathroom includes custom built-in storage. Four lovely bedrooms offer plenty of space to unwind, each equipped with upgraded closet shelving. The finished lower level offers flexible and generous living space with a gas fireplace, one bright bedroom, a 3-piece bathroom and walkout access - offering in-law suite potential. The fully fenced backyard is a private nature retreat lined with mature shrubs and trees and established perennial gardens. This home's park-like lot offers the potential for a pool and more. Additional highlights include a front bay window, wisteria-covered deck canopy and driveway parking for 4. With its convenient location, move-in ready interior, and resort-like outdoor space, this #HomeToStay offers a lifestyle you'll love coming home to! (id:57557)
7 Maw Court
Barrie, Ontario
Meticulously clean and well-kept, 4 bedroom+ Brownstone model on a small, friendly Cul-de-sac. Beautiful property overlooking the lush green, wooded ravine area. Multi-level decks for dining (covered) al-fresco and private escapes. Lovely, well-maintained, landscaped property. Lower level is fully finished with a walkout to patio and gorgeous back yard.... along with a separate entrance. Could easily accommodate a lower suite including a gas fireplace, and offers a wide open space with loads of potential for your personal gym, games room, man-cave, office etc. Walking distance to schools, churches, parks....in the beautiful northwest area of Barrie!! (id:57557)
40 Idlewood Drive
Springwater, Ontario
Opportunity Knocks at 40 Idlewood Drive, Midhurst! A solid, spacious, raised bungalow on a premium corner lot in one of Simcoe County's most sought-after neighbourhoods.Located in the picturesque village of Midhurst, known for its scenic trails, mature trees, and top-rated school, this lovingly cared-for home is being offered for the first time by its original owner. Set on a pool-sized lot, the property is mostly fenced: just one side with chain link currently open to the road. A quick upgrade to a wooden privacy fence would offer incredible seclusion and enhance the overall outdoor living experience.Inside, the home is warm and inviting with great bones and endless potential. The custom kitchen features a centre island with seating, quartz counters, generous pantry space, and flows into an open-concept living/dining area that walks out to a sun-drenched back deck, perfect for entertaining.Upstairs offers three large bedrooms, including a primary with ensuite, all with beautiful hardwood floors. The fully finished lower level includes a separate entrance from the garage, a fourth bedroom, full bathroom, cozy rec room with fireplace, and a bonus flex space, perfect for an office, gym, or potential kitchenette. Whether you're an investor looking for a property in a high-demand area, or a buyer ready to add cosmetic updates and build equity, this home offers massive upside in a prestigious location.Walk to parks and trails, or pop into Barrie in just 5 minutes for shopping, dining, and more. A prime Midhurst address, flexible layout, and fantastic lot ready for your vision to shine. (id:57557)
24 Turtle Path
Ramara, Ontario
Be Your Own Captain When You Purchase This Beautiful Waterfront Bungalow With Access To Lake Simcoe & The Trent Severn Waterways. This 2/3 Bedroom Home With Loft Has Attached Garage & Paved Driveway. Enjoy Many New (2024) Upgrades This Summer With New Lennox Gas Furnace, New Air Conditioner and Steel Roof. Relax On The Awesome Front Deck & Waterfront Walkout Sundeck With Frosted Glass Railings Ideal For Watching The Sunsets. Recently Painted Throughout, This Home Offers Bright Open Concept, 9ft Ceilings, Gleaming Hardwood Floors Throughout & Sunny Skylights. This Modern Kitchen With Ceramic Floor, Has A Large Pantry & A Beautiful Walkout Deck. **EXTRAS** Property Offers Soaring Maple Trees, Stunning Gardens, Sprinkler System & Garden Shed For Gardening Enthusiasts. Crawlspace Has A Clarke System, New Window Blinds Recently Installed. (id:57557)

