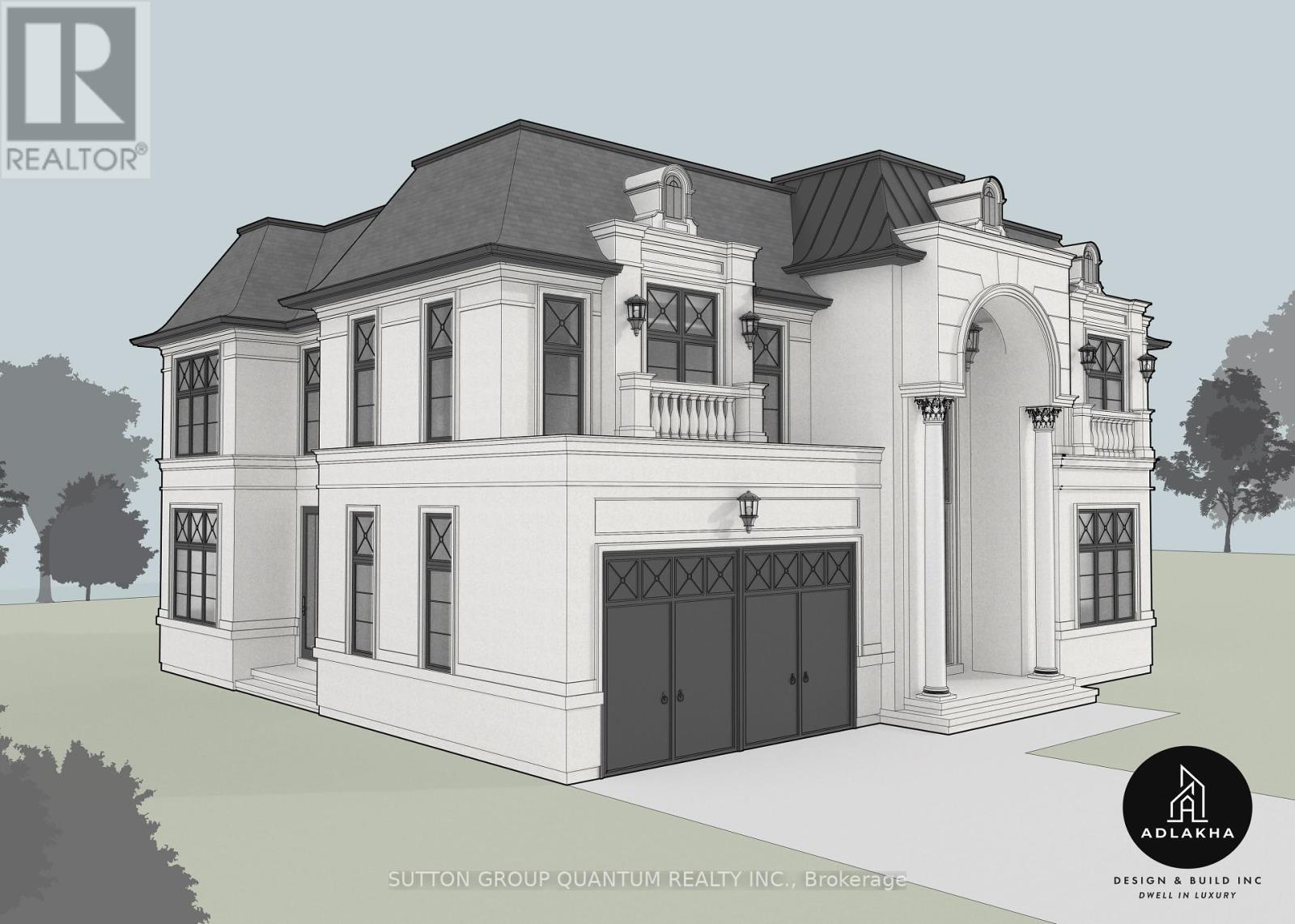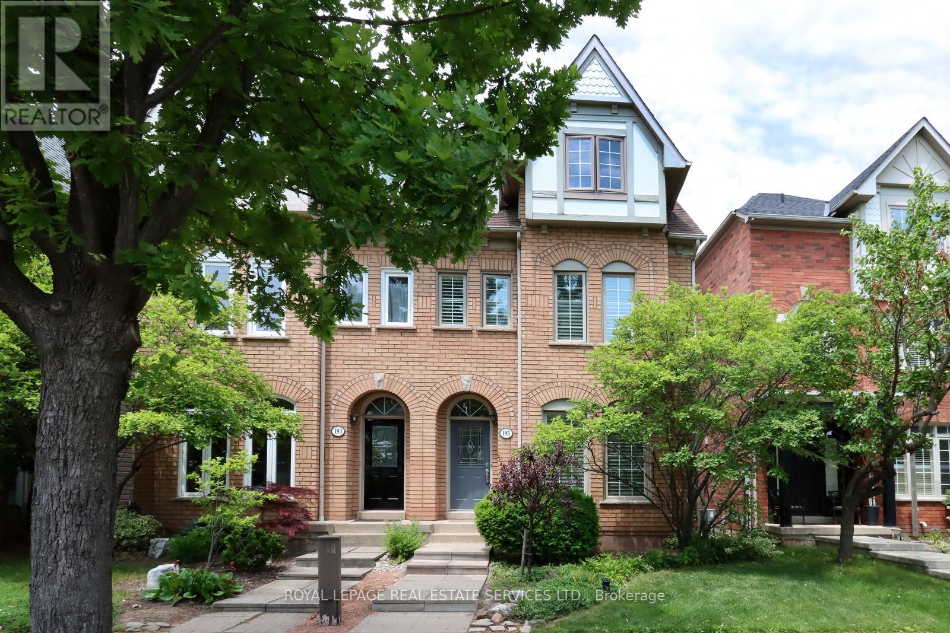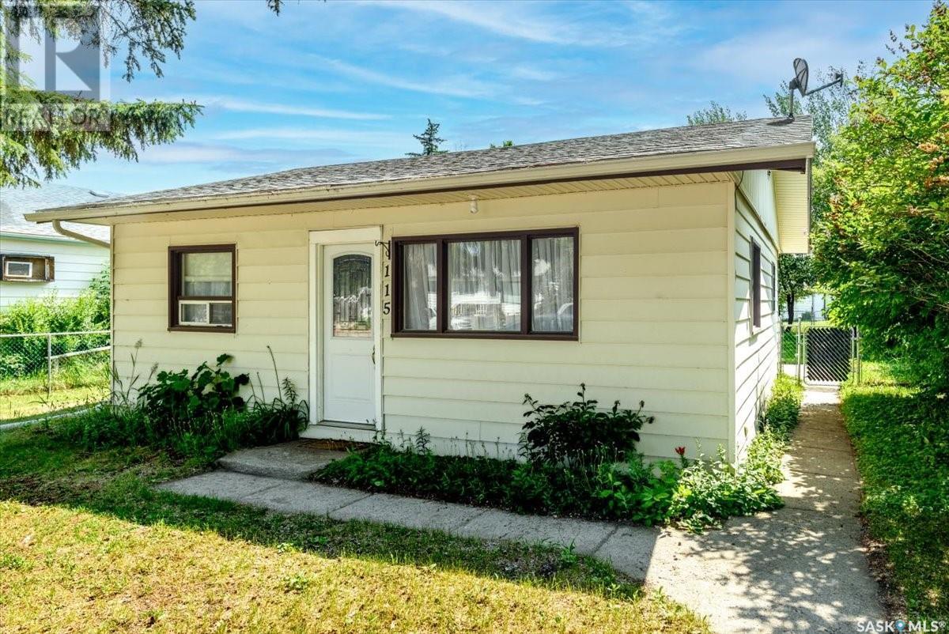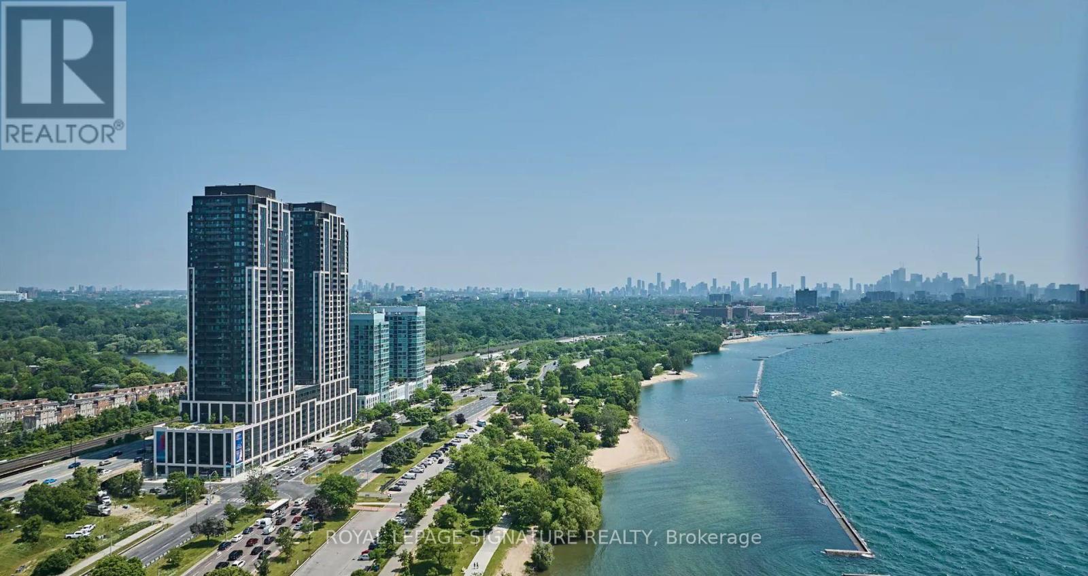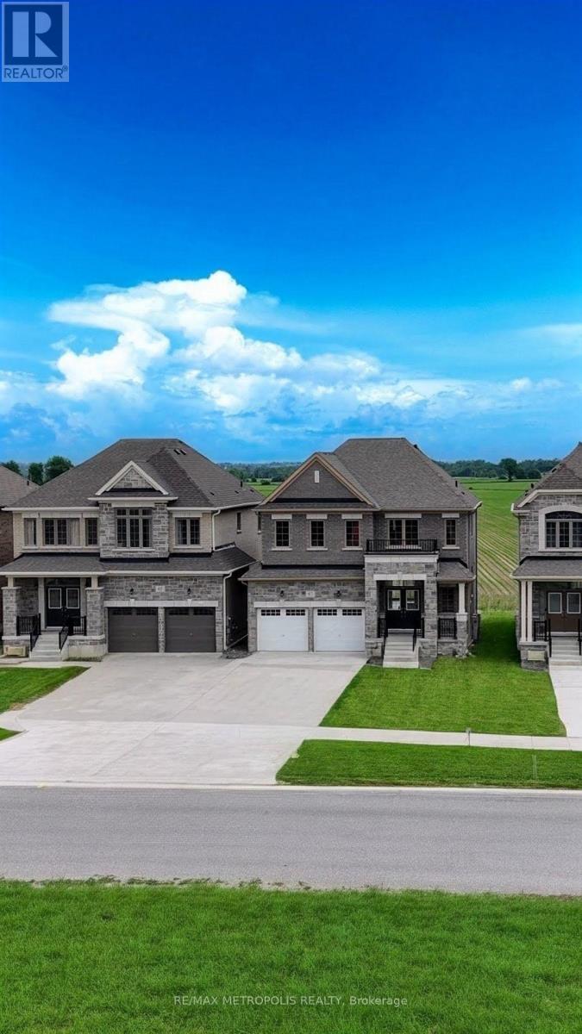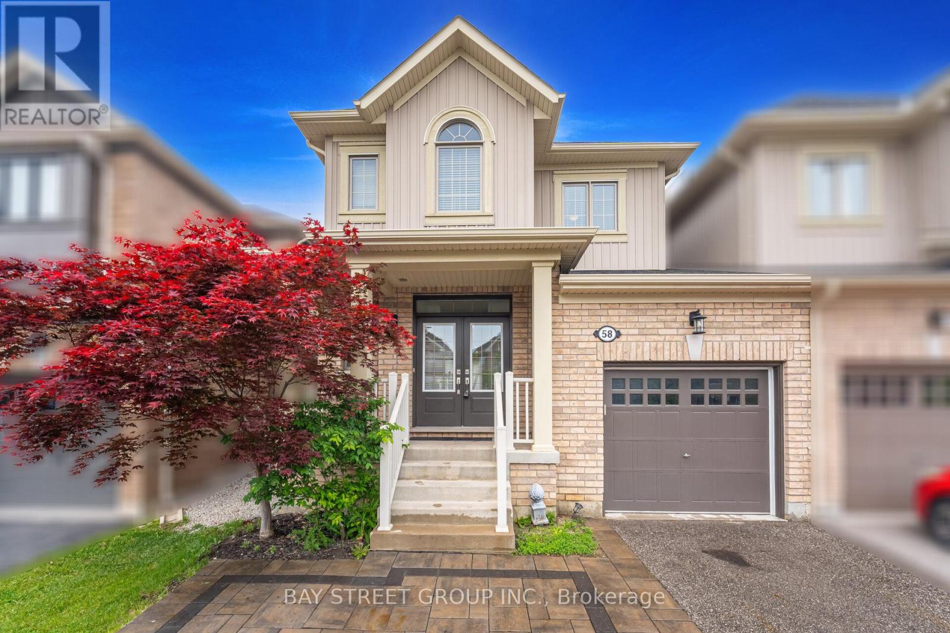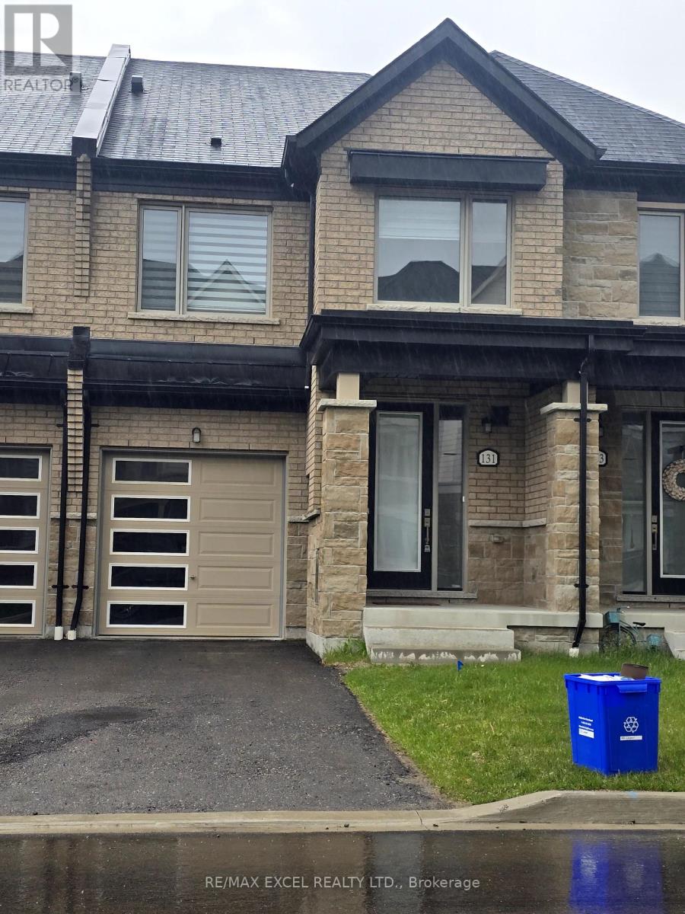Upper - 8915 Heritage Road
Brampton, Ontario
Luxury custom 5 + 1 Bedroom . 2 car garage + 3 car driveway parking.Stone front + double door entry, main floor 10' ceiling, 8' high door, custom kitchen with built in appliances, quartz countertop in the kitchen & all the washrooms with frameless glass showers, all the bedrooms with ensuite, custom gas fireplace, all the washroom fixtures are upgraded. Close to 401 & 407. 2 Bedroom, 1 washroom & Den with custom kitchen legal basment apartment. Must see! (id:57557)
Basement - 8915 Heritage Road
Brampton, Ontario
Legal Basement walk up with 2 bedrooms + 1 Study Room.1 parking.Custom Big kitchen with built in appliances, quartz countertop in the kitchen & the washrooms with frameless glass showers. Washroom fixtures are upgraded. Close to 401 & 407. Don't miss the apportunity......!!!!! (id:57557)
3118 Victoria Street N
Oakville, Ontario
Nestled just steps away from the picturesque Lakeshore in Oakville, a stunning 4800 sq.ft. custom-built masterpiece is set to be completed by August 2025. This luxurious residence features six spacious bedrooms, making it a haven for both relaxation and entertainment. The heart of the home is a state-of-the-art kitchen, perfect for culinary enthusiasts. The open-concept living, family, and dining rooms provide ample space for gatherings, creating an inviting and comfortable atmosphere. Convenience is ensured with a two-car garage, while a dedicated office space caters to remote work needs. A gym room promotes a healthy lifestyle, and the recreational room, sauna, and home theater offer endless entertainment options. For added versatility, the basement can be transformed into an in-law suite, providing a private space for guests without interrupting your personal life. This lakeside gem redefines opulence, offering the perfect blend of elegance and functionality for discerning homeowners. This is an opportunity to book a home for your family in Oakville's Bronte West and design it according to your unique preferences and needs. (id:57557)
102, 14457 Twp Rd 683
Lac La Biche, Alberta
This wonderful log home in a peaceful setting can be your family’s full time home, or a retreat for family and friends who love the outdoors! Poplar Point is charming subdivision located about 30 km from Lac Lac La Biche or Plamondon, and about a 3 hour drive from Edmonton or Fort McMurray. Find your way to this park like setting filled with beautiful log home residences in a quiet subdivison on the north side of Lac La Biche Lake! It's a 30 minute drive to Lac la Biche, or Plamondon, and 2.5 hours from Fort McMurray on pavement, The serenity of this area makes it the perfect place to live or get away to for those who love nature, outdoor recreational activities, and want to get away from the hustle and bustle. This gorgeous turn-key log home is being sold by the original owners who keep it immaculate! The warmth of the logs, decor, gas fireplace and the open concept with large, natural light make this place specially. On the main floor there is a high ceiling over the dining room, and livingroom, a beautiful modern kitchen, 2 bedrooms and a 3 piece bath room. Upstairs is a large master bedroom with plently of room for a king size bed and furniture, with a 3 piece ensuite bathroom, a walk-in closet, and plus a readying nook/sitting area! This nook is just outside the master bedroom in the loft area is perfect little area to relax with a book or set up a desk space. The glass railing allows you too see the views through the upper windows! The operations of this home are highly efficient from the furnace to the appliances and toilets! The kitchen features bamboo counter tops, gorgeous tile, stainless steel appliances appliances, and soft close cabinetry. The open concept between the kitchen, dining, and living room make for a wonderful gathering place for visiting with family and friends. Recent improvements include new flooring in the bedrooms, fresh paint, new cabinetry in the entrance and in the main bathroom. If you want to move outside, yo u have your choice of 2 decks both measuring 10' X 24 ' and one has the option of a roll down awning for shade! The yard is mostly cleared and level with some mature trees, and plenty of room for parking.There are 2 storage sheds included as well with room to build a garage! 5 minutes on pavement from this home is a great boat launch with plenty of parking which is also used as a winter road short cut to be in Lac La Biche. The is also a regular ice fishing spot. You can walk to the lake, go fishing, or drive a short distance to find atv trails, and go berry picking on crown land! In the winter you can hit the trails, or the lake with your snowmobile and go ice fishing! This place is a rare find ready for new owners to enjoy! Call today to book a showing! (id:57557)
195 Glenashton Drive
Oakville, Ontario
Fabulous River Oaks Location; Move-In Condition Showing The Pride Of Ownership; Spacious 1910 Sq.Ft. 3-Storey Semi; 3 Bedrooms, 3 Bathroom With Expansive Finished Loft Area Ideal For Office/Exercise/Hobby/Games Activities; Double Detached Garage; Numerous Upgrades Include S/S Appliances, Custom California Shutters, Main Floor Engineered Hardwood, Living Room With Coffered Ceilings + Cozy Gas Fireplace, Upgraded Primary Bedroom Ensuite, Roof 2013, Garage Roof 2020, AC/Furnace/Humidifier 2021 With 10-Year Warranty, Tastefully Repainted, Commuter's Dream With Oakville East 'GO' + QEW/403 Hwy Access; Easy Walk To Post Corners And St. Andrew Elementary Schools, Millbank Park, Close Proximity To River Oaks Community Centre and Iroquois Ridge Community Centre, Oakville Regional Hospital, Walmart Superstore, Longo's, Canadian Tire - Everything At Your Doorstep! (id:57557)
115 Fife Street
Lipton, Saskatchewan
If you are looking for a fix it up project or investment property then take a look. This home has two bedrooms , one which was used as main floor laundry in the past. 1 full bathrooms with updates. A front room where you could add a 3rd bedroom or a den. The extra lot adds room for a garage. Great little home waiting for the right person to make it their own. Lipton has a k to 12 school, fuel station, post office, insurance office, skating rink, bowling alley RO water plant and much more. 10 minute drive to a larger center. Lakes, golf courses, hospital, ski Hill, and more. Take a look! (id:57557)
4015 - 1926 Lake Shore Boulevard W
Toronto, Ontario
Welcome To This Beautiful, (***One Of The Bigger 1+1 Floor Plans With A Separate Washer & Dryer Closet At Mirabella***) ***The Den Has Been Converted To A Second Bedroom With A Closet Like Space Within The Den***This Unit Boasts Two Full Bathrooms And Is Perfect For Those Who Want To Be Nestled Between High Park And Lake Ontario With Unobstructed North View Of The Pond. Wake up to beautiful sunrises and skyline every day. ALL windows provide unobstructed views. Minutes from downtown and major highways, bus and street car within walking distance. Direct access to lake, bike trails, and parks. Enjoy amenities such as rooftop patio with seating and BBQ, indoor pool, gym with WiFi, party room, yoga studio, guest suite with kitchen, 24hr security, business centre with WiFi, kids' playroom, free visitor's parking, EV chargers, dog wash, secure bike rooms and dedicated bike elevator. Fast Internet is included in the condo fees. (id:57557)
26 Magnolia Lane
Barrie, Ontario
Welcome to 26 Magnolia Lane, a beautifully designed townhouse nestled in one of Barries most sought- after neighbourhoods. Open concept main floor spacious and functional layout and an abundance of natural light and well appointed kitchen with stainless steel appliances. The Living and dining flow seamlessly to a private balcony perfect5 for morning coffee or evening relaxation. Upstairs you will find generous size bedrooms including including a master bedroom with ensuite. additional features include upper level laundry and private garage parking! Located just minutes from Barrie South Go Station, Highway 400, shopping, schools, and parks. (id:57557)
67 Brethet Heights
New Tecumseth, Ontario
Welcome to refined living in the prestigious Greenridge Community, where elegance and functionality blend seamlessly in this newly built 2,531 sq. ft. residence featuring premium finishes, sophisticated detailing, and a fully finished basement. The sun-filled main floor boasts 9-foot smooth ceilings and expansive windows, with a sleek gourmet kitchen that flows effortlessly into the open-concept living and dining areas perfect for both everyday living and elegant entertaining. Upstairs, spacious bedrooms await, including a luxurious primary suite complete with a spa-inspired ensuite and a generous walk-in closet. Ideally located in the charming town of Beeton, this home offers the tranquility of a family-friendly neighbourhood with convenient access to Highways 400, 27, and 9, and is close to schools, parks, trails, and shopping offering an exceptional lifestyle for both professionals and growing families. (id:57557)
33 - 8 Brighton Place
Vaughan, Ontario
Entire third floor available for rent, featuring 2 private bedrooms and 1 shared bathroom and 1 parking. The floor includes a shared kitchen and living space. Located on a quiet and safe street near Yonge & Steeles, just a 3-minute walk to the nearest bus stop. Only 10 minutes by car to Finch Station and York University, and walk 15 minutes to Centerpoint Mall. Close to convenience stores, supermarkets, and restaurants excellent location for students or working professionals. Perfect for individuals seeking convenience, comfort, and a serene neighborhood. Fully furnished and move-in ready! No smoking! (id:57557)
58 Weaver Terrace
New Tecumseth, Ontario
Welcome to Your Dream Home in Sought-After Tottenham! Just a short drive to Bolton and only 35 minutes to Vaughan .This beautifully maintained detached link home (attached only by the garage) offers the perfect blend of style, comfort, and location. Step into a bright and spacious open-concept layout with 9-foot ceilings throughout the main floor, highlighted by elegant pot lights and modern finishes .The upgraded kitchen features sleek cabinetry, a stylish breakfast bar, and stainless steel appliances, seamlessly flowing into the combined living/dining area and a cozy breakfast nook with a walkout to a stone patio and a lush, green backyard a pool-sized lot ideal for entertaining family and friends. Upstairs, the home continues to impress with a generously sized primary bedroom complete with a 4-piece ensuite, including a frameless glass shower and walk-in closet. Additional highlights include: Extended driveway with interlock stonework Direct access from garage to the house Modern, practical design that suits todays lifestyle Whether you're upsizing, downsizing, or investing, this property checks all the boxes. Don't miss the chance to live in a family-friendly neighborhood with easy access to major amenities and highways. ** This is a linked property.** (id:57557)
131 Lageer Drive
Whitchurch-Stouffville, Ontario
Sun-filled beautify Townhouse. Walk-Out Basement. Hard wood floor on main floor, open concept kitchen with granite countertops. 9 foot ceiling, large open living/dining room with deck. Spacious rooms on second floor. Mins drive to Main St. Close to Go station, parks, schools, restaurants and all sorts of conveniences! Tenant Pays All Utilities. (id:57557)



