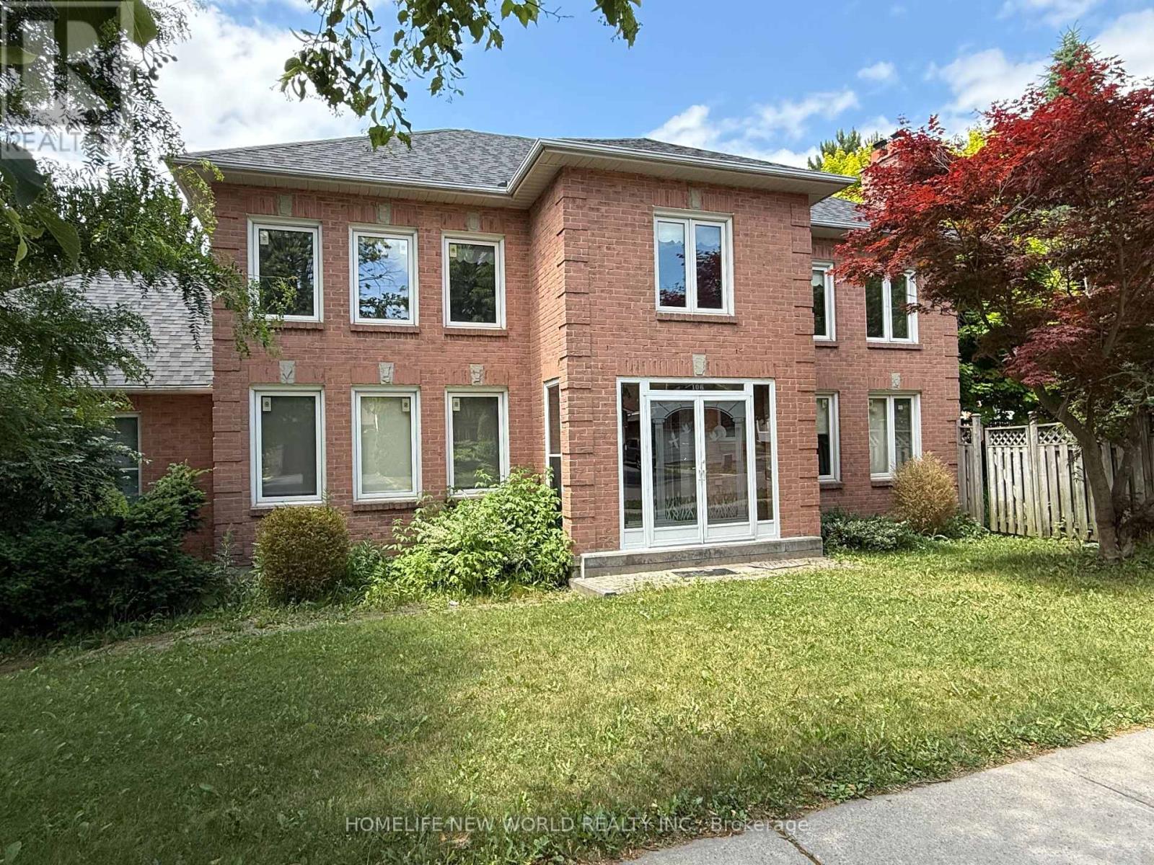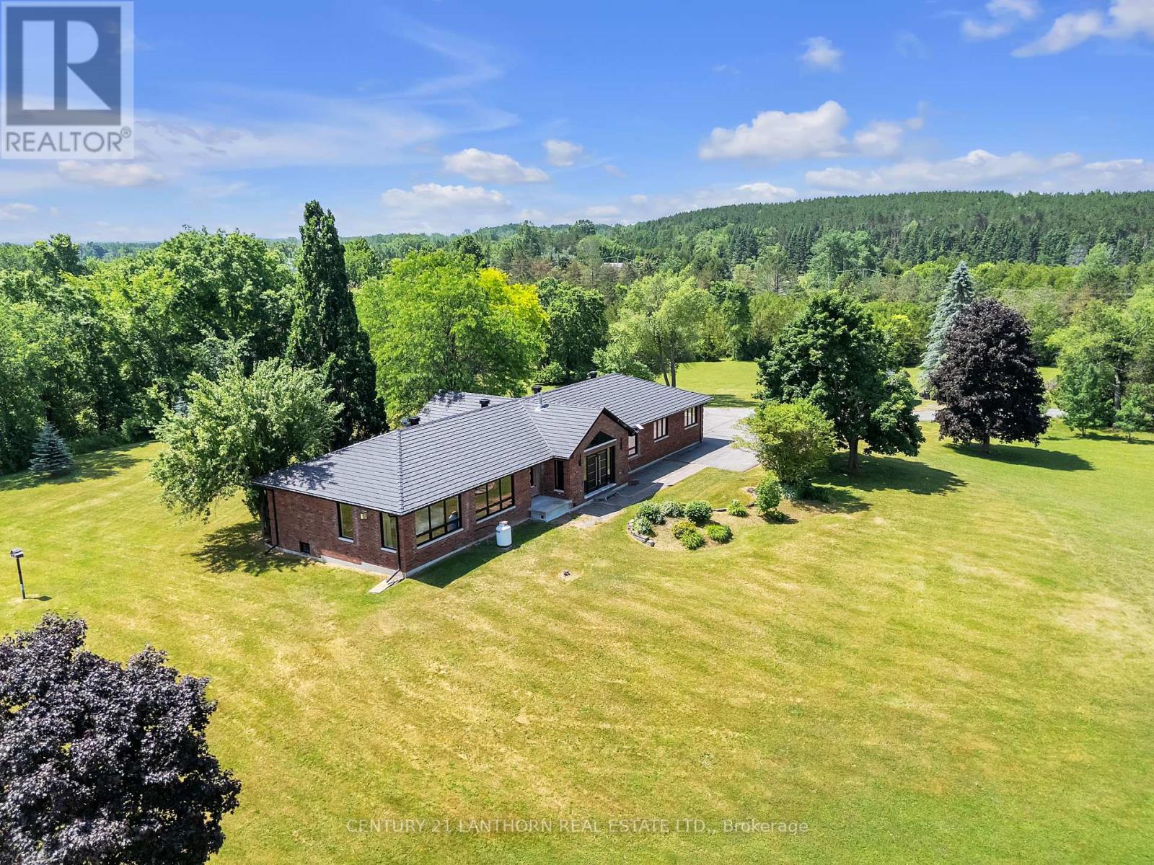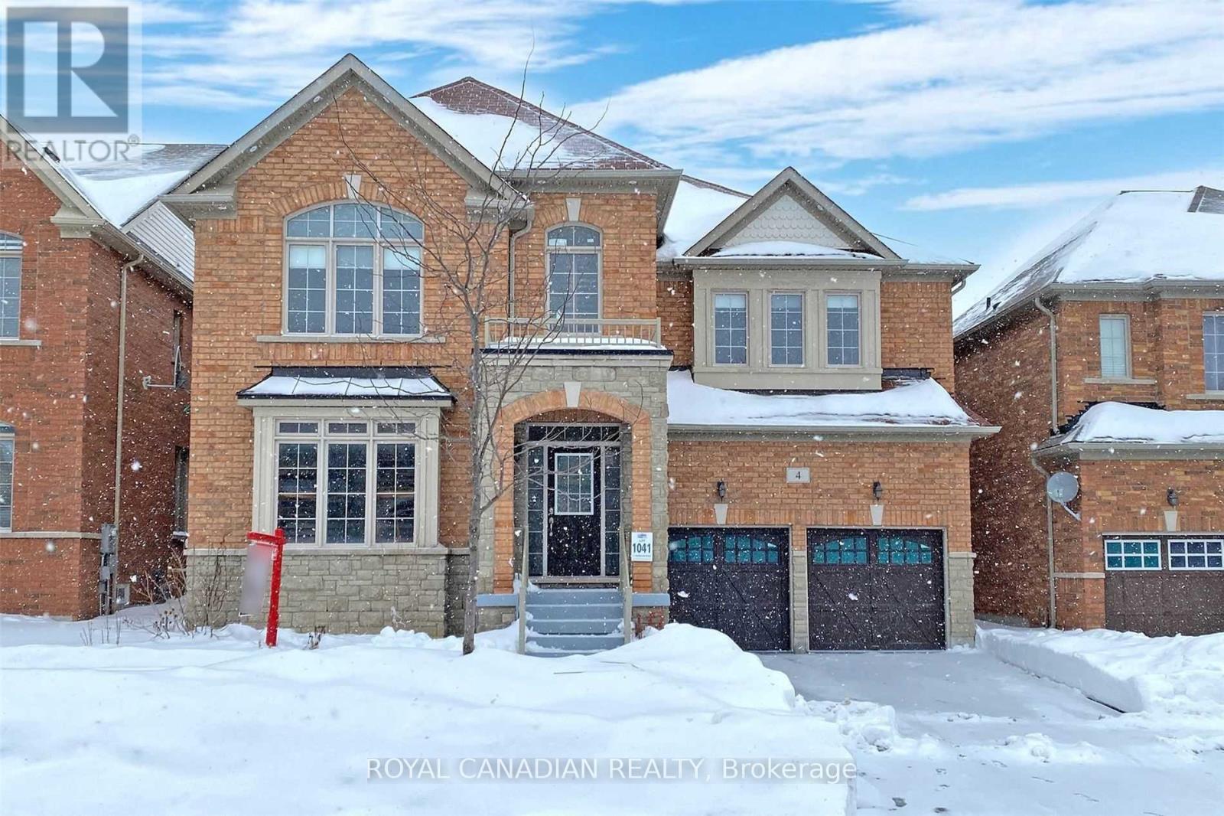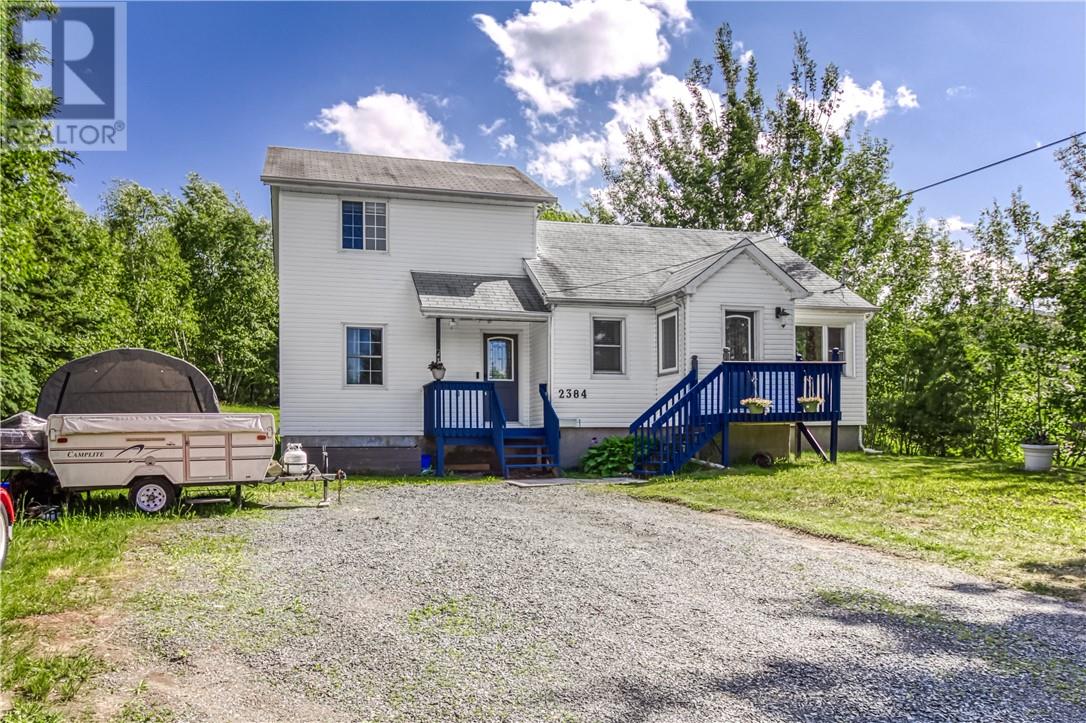106 Morrison Crescent
Markham, Ontario
Rarely offered 4+2 Detached home On A Premium corner Lot with a very bright, spacious layout and a sun-filled, south-east facing In This Prestigious Buttonville Community! Newly painted from top to bottom. Entire Roof Shingles Replaced in 2023, Huge Walk-In Closet In Master Bedroom, Top-Ranked School Zone: Unionville High School & Walk To Buttonville PS . Convenient & Highly Demanded Location In The Core Of Markham! Minus To Hwy 404, Hwy 7 & Hwy 407, T & T Supermarket, Restaurants, Parks. (id:57557)
23222 Twp Rd 560
Gibbons, Alberta
Acreage In Town! OVER 5 ACRES LESS THAN 1KM OF GRAVEL in the town Gibbons. Access to Schools and just 15 MIN TO EDMONTON. Acreage is FULLY LANDSCAPED with about ¼ trees and forest, mostly open with ROOM TO BUILD A SHOP AND OR SECONDARY SUITE, plus a small POND WITH WINDMILL for picnics, attracting wildlife and irrigation. EASY ACCESS WITH Only 1 step to enter this bungalow. Rear entry with lots of ROOM FOR ALL YOUR GEAR plus Washer and Dryer. Updated MAPLE KITCHEN with Stainless steel appliances, lots of storage, plus a BUILT IN DESK next to the Cozy Dinette. Spacious living room is FILLED WITH NATURAL LIGHT and great for relaxing. SOUTH FACING DECK through the front door. 3 Bedrooms with CUSTOMIZED STORAGE and closets. UPDATED BATHROOM is bright plus extra deep tub. STAMPED PATIO in the back leads towards the GARDEN AND NUMEROUS OUT BUILDINGS for storage. 1500G cistern and Septic system with discharge. GREAT OPPORTUNITY to buy some land with your home. Flexible Possession. (id:57557)
1514 Chickadee Trail
London South, Ontario
Welcome to this beautifully built home, less than 2 years old, offering modern design and spacious living. Step into a bright and open main floor featuring a large living room, a stylish kitchen complete with quartz countertops, an island, stainless steel appliances, a dedicated dining area, and a versatile den-perfect for a home office or study. Upstairs, you'll find four generously sized bedrooms, including two with ensuite bathrooms. The primary suite boasts a large walk-in closet and a luxurious ensuite bathroom. Convenient second-floor laundry adds to the home's functionality. Located just minutes from Victoria Hospital, schools, the library, Walmart, FreshCo, and many other essential amenities, this home combines comfort, convenience, and a style in one exceptional package. (id:57557)
356 Robinson Subdivision
Whitehorse South, Yukon
Your country residential dream awaits in Robinson Subdivision! This impressive custom home offers approximately 4000 sq ft of living space, situated on a private 9.8-acre lot with greenbelt along the back and side. The bright, open layout includes 3 bedrooms and 4 bathrooms, with high-end finishes like Italian tile with in-floor heating, a chef-style kitchen, and a 1000 sq ft deck off the main living area, perfect for entertaining. The main floor features 2 bedrooms, an office, and 1.5 bathrooms. Upstairs, the expansive primary loft bedroom is an oasis with two private viewing decks, a soaker tub, and northern lights views. The lower level offers incredible space with an open-concept layout, a studio/darkroom, a fourth bathroom, and suite potential. An attached 38x26 shop adds further value and versatility. This unique property combines privacy, space, and exceptional craftsmanship all at the base of beautiful Mount Lorne. Call your REALTOR® to schedule a showing today! (id:57557)
610 Conners Drive
North Perth, Ontario
Luxury Living in a Prestigious Listowel Community. Welcome to a one-of-a-kind executive home that masterfully blends luxury, functionality, and contemporary styleset in one of Listowels most sought-after neighbourhoods. This exceptional residence spans three beautifully finished levels, offering spacious, open-concept living with elegant modern touches throughout.Featuring 4+1 bedrooms and 4 luxurious bathrooms, this home is ideal for families who value space and comfort. The chef-inspired kitchen boasts sleek quartz countertops, a striking modern backsplash, and premium finishes, perfect for both everyday meals and entertaining. The main and lower levels are enhanced by two cozy shiplap enclosed gas fireplaces, architectural light fixtures, and pot lights throughout inside and out.Retreat to the stunning primary suite complete with a 5-piece spa-like ensuite, including a frameless glass shower, relaxing soaker tub, and a spacious walk-in closet. A finished basement with an additional bedroom, a cold room, and a mudroom offers flexible living options for extended family, a home office, or a private guest space.Enjoy the luxury of a 3-car garage and a no-sidewalk driveway that comfortably parks up to 6 vehiclesideal for hosting or growing families. The custom wrought-iron staircase with wrought iron pickets leads to the second floor, water filtration system, and extensive upgrades elevate the homes distinctive appeal.All of this is just minutes from the hospital, schools, parks, and all of Listowels essential amenities. Theres truly nothing else like it on the blockthis is not just a home, its a lifestyle.Dont miss your chance to own this showstopper and schedule your private tour today! (id:57557)
1425 Creekwood Trail
Oakville, Ontario
Bright and Spacious Home in Sought-After Joshua Creek! Offering over 4,500 sq ft of total living space, including a fully finished walk-out basement with a separate entrance ideal for an in-law suite or extended family living. Located on a quiet, family-friendly street and surrounded by top-rated schools (Joshua Creek PS, Iroquois Ridge HS, Munn's), scenic parks, and walking trails. The main floor features gleaming hardwood floors that add warmth throughout, a private office, and an expansive open-concept kitchen with granite countertop perfect for both everyday living and entertaining. Freshly painted and move-in ready, this home offers a grand yet inviting layout ideal for family gatherings. The highlight is the walk-out basement, providing extra living space and seamless access to your private outdoor retreat with an extra laundry room in basement for more convenience. This is a rare opportunity in a prestigious neighbourhood! (id:57557)
676 Foxton Road
Belleville, Ontario
A gently curving paved driveway leads you to 676 Foxton Road, where this meticulously renovated all-brick bungalow is situated on approximately 32 acres of idyllic landscape. The 2700 sq. foot open-concept living space includes 4 bedrooms and 3 full baths. With an abundance of storage in the 2 car attached garage and an additional detached workshop.Inside youll find vaulted ceilings, custom millwork, panoramic windows, and a stunning central fireplace. No detail was spared in the design of the chef's kitchen boasting built-in Miele appliances for a seamless and functional design accented with an eye-catching waterfall granite countertop and backsplash. The tasteful primary suite welcomes you with large windows overlooking rolling fields, a fireplace, walk-in closet and spa-like ensuite including radiant floors and heated shower bench; the perfect place to unwind at the end of your day! Made for entertaining, on the lower level of the home you'll find a 10 person dry sauna next to the gym, a large bedroom with walk-in closet, full bathroom, and a cozy movie theatre complete with a fireplace, wet bar rough-in and heated flooring throughout for your utmost comfort. Whether your preference for recreation is hiking, biking, cross country skiing (or all of the above!) the 15 acres of wooded trails will be a great place for you to spend time exploring or pursuing your hobby farm dreams. Its rare to find a home that so perfectly balances luxury, privacy and nature - book a showing and fall in love for yourself! View the brochure for more specifications and features. (id:57557)
1509 - 1535 Lakeshore Road E
Mississauga, Ontario
Beautiful Bright 3 Bedroom With Unobstructed Gorgeous Views of the Lake and Marie Curtis Park. Over 1400 sq ft of Space With A Great Layout. So Easy to Relax in Your Spacious Living Room With South Facing Balcony Toward the Lake. Kitchen Has Lots of Cupboard Space and Updated Cabinets and Back Splash. Separate Dining Room Area is Perfect For Formal and Family Entertaining With a Window to the Outside Balcony or You Could Use it as a Den or Office or 4th Bedroom. Unwind to Your Primary Bedroom Oasis With Views of The Lake and an Ensuite. You Will Enjoy Having a Large Private Separate Laundry Room Which Includes Lots of Space For Storage. This Unit Includes 2 Undergound Parking Spots. The Maintenance Fees Include Internet, Cable TV, Heat, Hydro, Water, Central Air, Common Elements and Building Insurance. The Building is surrounded by Manicured Gardens. Amenities Include Gym, Tennis Courts, Squash Court, Pool and Basketball Court. Lots of Visitor Parking. Quick walk to Long Branch GO Station, Highways, Bike and Walking Trails, Etobicoke Creek, Golf Courses Nearby, Shopping and Restaurants. A Great Opportunity! (id:57557)
2442 Woburn Crescent
Oakville, Ontario
Welcome to a lovely 4-level side-split detached home on a Premium Pie-Shaped Lot with a Resort-Style Backyard! This beautiful home is on a quiet , serene crescent on one of the largest lots in the neighbourhood, with a gorgeous, huge backyard you will enjoy all summer long! It has an awesome in-ground heated saltwater pool and a large, newly stained, deck with a modern gas fire-pit to enjoy in cooler days. Lush green, landscaped and fully fenced garden is surrounded by open green space. It comes with 3 bedrooms, 2 bathrooms, and engineered hardwood flooring throughout. The heart of the home is the luxuriously renovated state of the art kitchen (over $50,000 spent). Quartz countertops, beautiful centre island, Bosch stainless steel appliances, built-in wine cooler, double sink with garburator and sleek cabinetry with ample storage. Stunning views from the kitchen and walk-out to the deck, ideal for BBQ's and outdoor entertainment. Enjoy a warm and inviting living room with a fireplace and a bright dining area overlooking the garden. The finished basement includes a large recreation room with big windows, an as-is wood-burning fireplace, an upgraded laundry area with a brand new sink, washer & dryer ( option to add another bathroom as well). Additional crawl space for extra storage. Key Updates: Pool Filter & Pool Heater, Furnace & A/C (Rental - 2022), Hot Water Heater (Rental - 2019). Kitchen, Appliances, Laundry Room, Paint & Entryway Flooring (2025). Located minutes from Oakville Lakeshore, Bronte GO Station, Oakville downtown, parks, trails, community centre and restaurants, this home offers the perfect blend of comfort, style and location in a family friendly, highly desirable neighbourhood! (id:57557)
4 Thimbleweed Street
Markham, Ontario
Luxury 4 bedroom detached home for lease in the prestigious Wismer community of Markham. Situated on a 50' lot and located near top-rated schools including Bur Oak Secondary, Wismer Public School, and Fred Varley P.S. Spacious layout featuring 10-ft ceilings and hardwood floors throughout. Open-concept kitchen with granite countertops, custom cabinetry, and high-end stainless steel appliances. Double garage with epoxy flooring, California shutters, pot lights, and central vacuum system. Oversized primary bedroom with large walk-in closets and 4 upgraded bathrooms throughout the home. Conveniently located close to parks, schools, transit, Mount Joy GO Station, and shopping including Markville Mall. (id:57557)
2384 Treeview Road
Sudbury, Ontario
Welcome to 2384 Treeview Road. A hidden gem in Sudbury’s sought-after South End. This beautiful 4-bedroom home is tucked away on a quiet street, offering the perfect balance of privacy and convenience. Step inside to discover spacious living areas filled with natural light, including a large, updated kitchen with an island, ample storage, and an inviting dining space with walkout access to the backyard. The two full bathrooms have been tastefully updated, providing comfort and style for the whole family. Outside, enjoy nearly 15,000 square feet of pure serenity. Surrounded by mature trees and lush greenery, the expansive yard features a generous deck, perfect for summer gatherings, and a cozy firepit to enjoy on cool evenings. Located within walking distance to top-rated schools, parks, shopping, and more. 2384 Treeview Rd. offers the peaceful lifestyle you’ve been dreaming of, without sacrificing convenience. Don’t miss your chance to own a piece of quiet paradise in one of the city’s most desirable neighbourhoods! (id:57557)
Bsmt - 1891 Secretariat Place
Oshawa, Ontario
Welcome to this brand new, never been lived in BASEMENT unit located in the Westfields neighbourhood in North Oshawa! This 2 bedroom, 1 bathroom was recently finished and it offers the ideal living space for a young family or a professional working couple. Large bedrooms, bathroom room and kitchen with quality appliances installed! Walkout entrance that is convenient for access. Close proximity to Ontario Tech University, restaurants, schools, shopping centres, bus stop and amenities! NO PETS or SMOKING! (id:57557)















