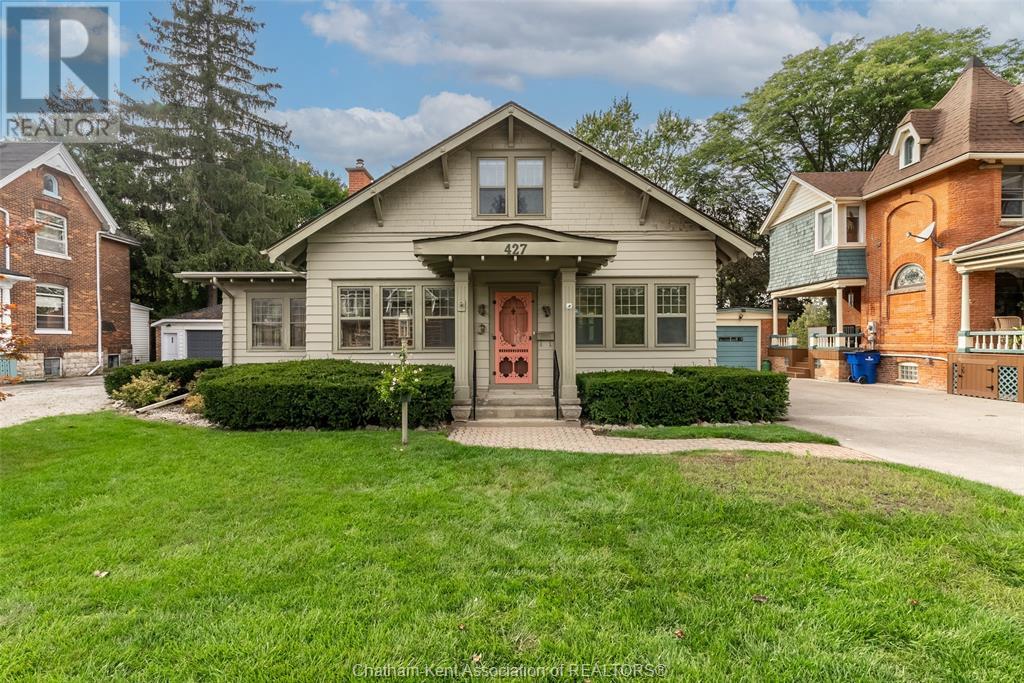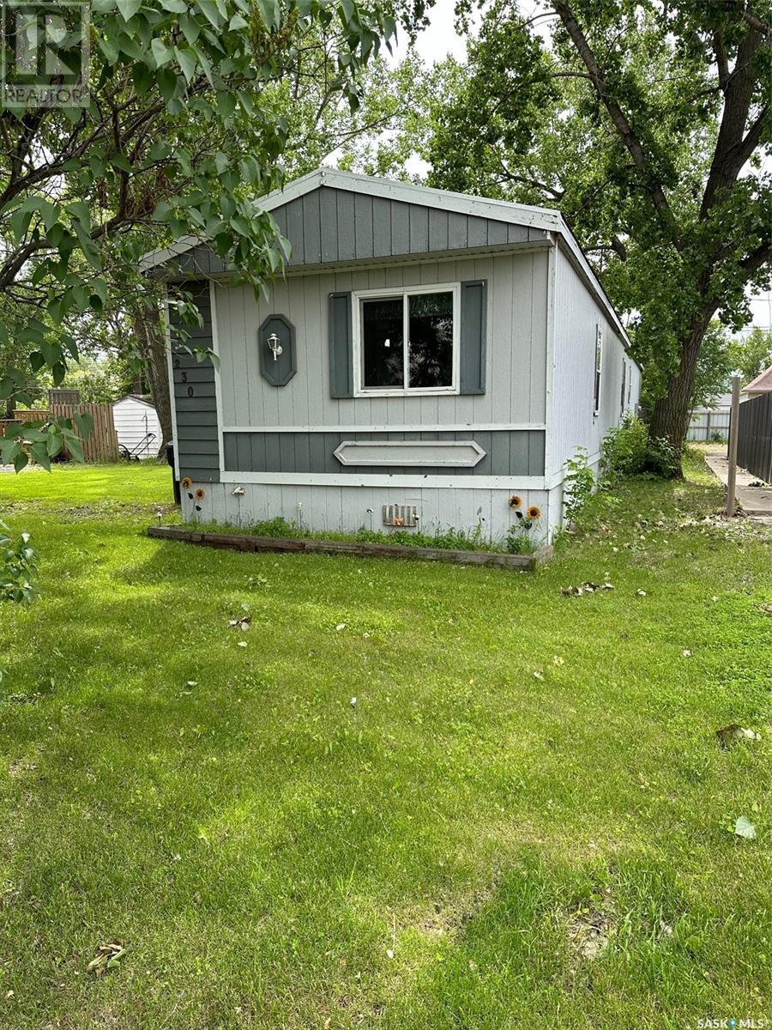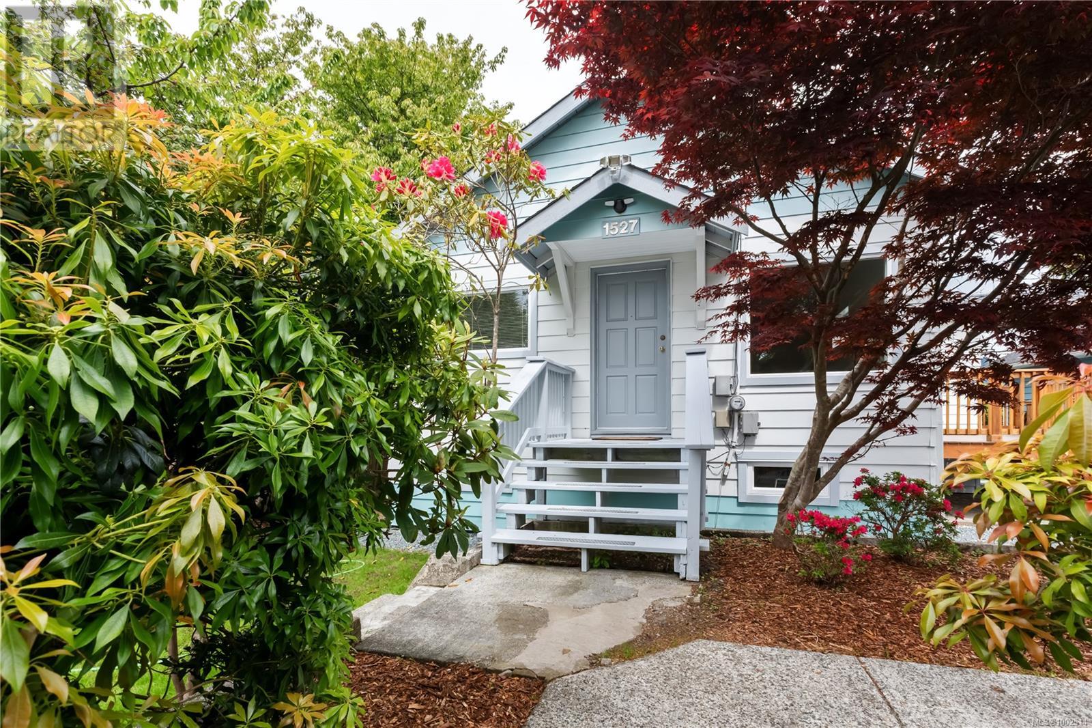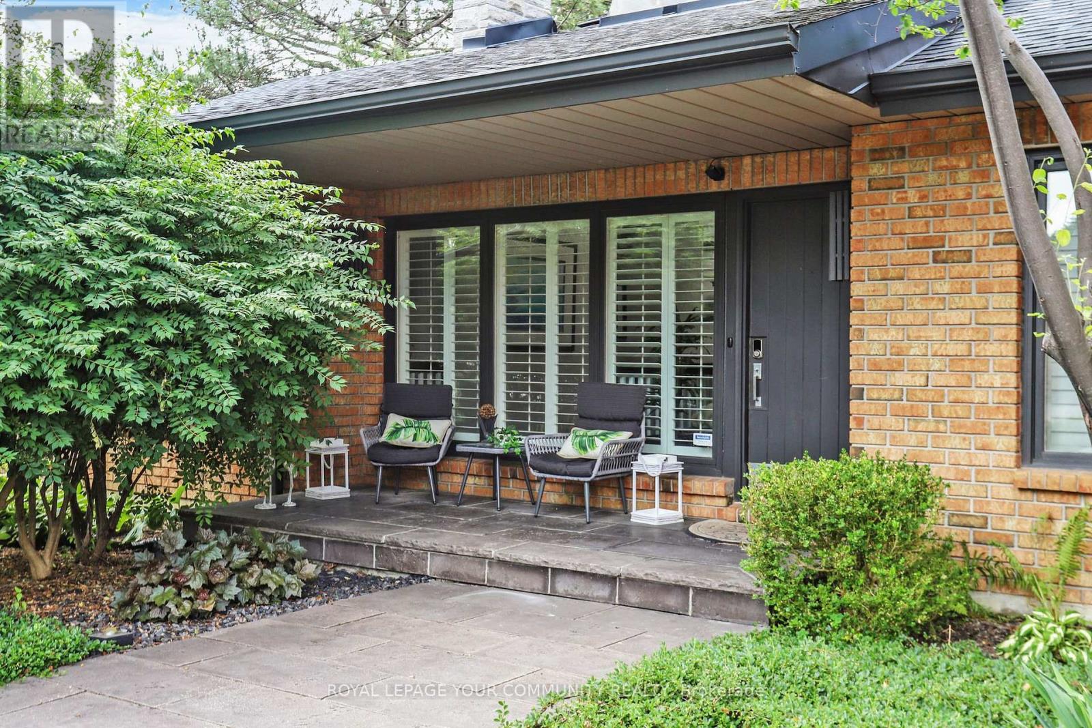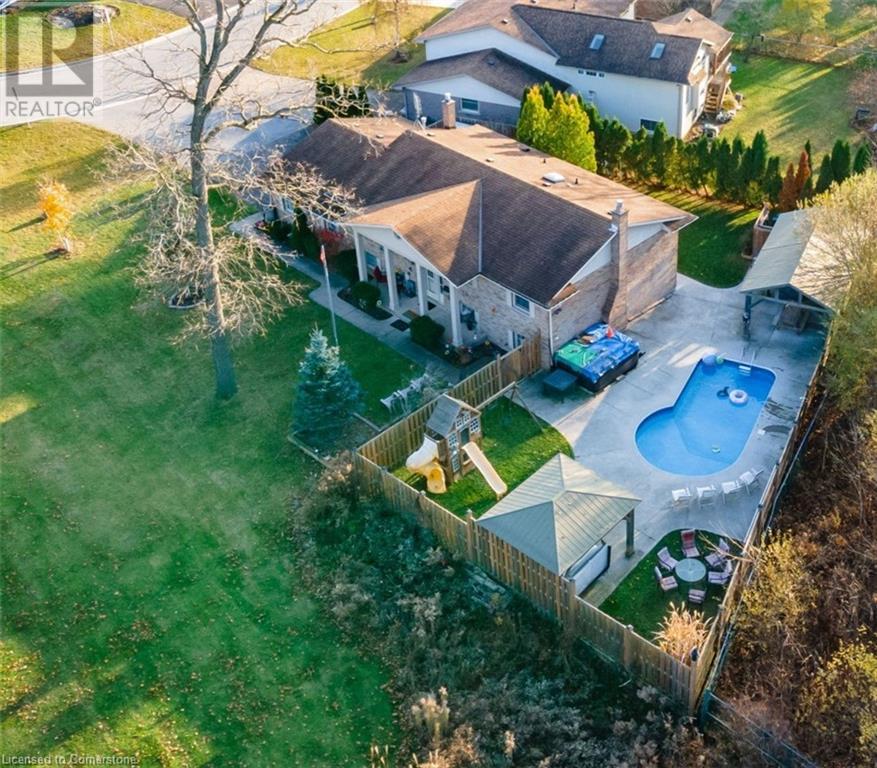427 King Street West
Chatham, Ontario
Own a piece of history with this waterfront home that has hosted many families since 1890. Bursting with character, this home is looking for a new family to create endless memories. With a main floor spacious enough to hold any size family, prepare to host this holiday season! The kitchen gives you more than enough room to cook and entertain, all while enjoying a gorgeous view of the water. Large windows flood the home with natural light. The main floor features two massive bedrooms, a bathroom and laundry. This home is perfect for multi generational living, with a second kitchen, living room, bathroom and bedroom on the second floor. The lush backyard featuring a gazebo and stunning view of the water gives a whimsical feel perfect for entertaining and lounging. A charming 1.5 car garage with automatic opening doors sits on a circular drive that surrounds the home. Enjoy the convenience of downtown living. Gas fireplace (2023) Heat pump/Smart Thermostat (2024) Main floor bath (2017). (id:57557)
230 Main Street
Bienfait, Saskatchewan
This charming 3-bedroom, 2-bathroom mobile home is situated on its own spacious lot, offering both privacy and convenience. The home features an open floor plan with a bright and airy living room that flows seamlessly into the kitchen and dining area, making it perfect for family gatherings or entertaining guests. The master bedroom boasts an en-suite bathroom, while the additional two bedrooms are ideal for children, guests, or a home office. Outside, the property offers ample yard space, perfect for gardening, outdoor activities, or simply relaxing. With its own lot, this home provides the benefits of a private setting while still being close to local amenities, making it an ideal choice for those seeking a comfortable, affordable living option. (id:57557)
1527 Peninsula Rd
Ucluelet, British Columbia
Affordable Ucluelet Gem! This charming 2-storey home is ideal for first-time buyers looking for comfort, value, and future potential. Recently upgraded with new drainage, gutters, plumbing, heaters, fresh paint, new flooring, updated bathroom, and modern fixtures—it's truly move-in ready. Very close to schools, shopping, post office and health services. Bus stop to beaches and Tofino is across the street. Enjoy peek-a-boo hill views from the dining area, with exciting potential to add French doors and a deck for indoor-outdoor living. The spacious, private yard has been landscaped for easy care. There is a lovely S/W facing deck to enjoy sunny days. The lower level offers a flexible family space with room for a bedroom, family room, craft room and outdoor toy storage. How about a surf room for all your gear. A solid investment in a growing coastal community—don’t miss it! (id:57557)
509a Main Street
Shallop Cove, Newfoundland & Labrador
For Sale this 28 acre treed lot of land can be developed in to a subdivision or sold in lots. What a great investment for a sub-division for affordable housing units or senior complexes. Call for further information. (id:57557)
112 4 St
Rural Parkland County, Alberta
A totally renovated two bedroom bungalow in the heart of Seba Beach, 1/2 block from general store and 1 block to new Pavilion and public beach, newer flooring, ceramic tile and new bathroom tub and fixtures, living room is bright and inviting, the dining area has a built in gas wall fireplace with remote control. It's absolutely spotless and well planned home and lot. The lot has a fully fenced yard with maintenance free white vinyl with steel posts and large entrance gate. The back yard is super private and includes an oversized garage with: gas is piped in. It has a ramp with all aluminum rails and many gates for separation. Parking pad in rear and an enclosed area for boat, RV or other toys. crawl space in basement. shingles are new. one block from public beach. The back yard has a dog run or a place for your boat or RV. Out building is a wood shed. It is on a large irregular town lot. (id:57557)
80 Hemingway Cr
Spruce Grove, Alberta
Welcome to this exquisite two-storyhome built by Homexx. The main floor features an open-concept layout ideal for entertaining. The chef-inspired kitchen boasts a large island, custom cabinetry, stainless steel appliances, and overlooks the dining area and the open to below great room. To complete the main floor there is a front enclosed office with built-in cabnitery. Upstairs, you'll find three spacious bedrooms, a bonus room, the laundry room, and two bathrooms. The primary bedroom is bright and airy, offering a 5-piece ensuite with a separate shower and tub, plus an impressive walk-in closet. Additional highlights include quartz countertops, elegant lighting, luxury vinyl plank, a gas fireplace, 8-foot interior doors, and stylish railings with wrought iron spindles. With excellent curb appeal, a double attached garage, backing green space and proximity to walking trails this home has it all. (id:57557)
8 - 369 Essa Road
Barrie, Ontario
Modern Design 3-storey Sean Homes Smart Townhome. 3 beds & 2 baths located in sought after South end Barrie. Open concept main floor features 9' ceilings, stylish laminate flooring throughout, large modern kitchen with island & quartz counters. Walkout to balcony with glass railing. Six appliances including stainless steel Fridge, Stove, Dishwasher and OTR Microwave along with stacked, white colored Washer and Dryer. Master bed with his-and-her closets & 4pc semi-ensuite bath. Single driveway and single garage features automatic door and remotes. Energy Star qualified build with a gas boiler heating system, on demand water heater, & a smart thermostat. Tenant pays approx. $61 additional monthly for rental of this system. Utilities (Gas, water and Electricity) are in addition to monthly rental amount. Care-free living just mins from shopping, hwy. access, parks/trails & Barrie's beautiful waterfront! Suitable credit report along with completed rental application required. Showings to be booked through Listing agent. First and last months' rent payment required. (id:57557)
29 Curtis Crescent
King, Ontario
Nestled on a tranquil crescent in one of King City's most sought-after neighborhoods, this elegant bungaloft offers the perfect blend of luxury, comfort, and thoughtful design. With mature trees and thoughtfully designed landscaping, on a street known for its impressive homes and tranquil setting. The generous floor plan offers seamless flow, offering the ease of bungalow living with the scale and versatility of a larger home. Windows and skylights fill the home with natural light, and well-considered details create a warm and inviting atmosphere. The main floor features a serene primary suite with dual walk-in closets and a spa-like ensuite, while the upper level offers two additional bedrooms and a full bath, perfect for family or guests. Hardwood floors throughout the main level, where you'll also find a dedicated home office and a custom-designed entertainers kitchen with extended bar seating, and ample storage. Walk out to a spacious outdoor deck perfect for summer gatherings, complete with space for a BBQ, hot tub, and outdoor dining in a backyard lined with mature trees for privacy. Function meets style with a well-designed mudroom offering plenty of storage and convenient access to the oversized triple-car garage. The spacious driveway provides ample parking for family and guests alike, making this home as practical as it is beautiful. The finished basement includes a 5-piece bathroom, 3 bedrooms, and flexible living space, ideal for extended family or recreation. Located just minutes from top-rated schools, charming local shops, parks, and dining, 29 Curtis Crescent offers a rare combination of peaceful suburban living and close-to-it-all convenience. (id:57557)
770053 Highway 2
Rural Spirit River No. 133, Alberta
Discover the perfect blend of comfort, space, and income potential with this stunning 5-bedroom, 3-bathroom home, built in 2019 and offering 2,760 sq ft of in-floor heated living space. Nestled on 49 scenic acres with mature trees, a creek bordering the property, and abundant wildlife, this is a nature lover’s dream. But it’s more than just a home—it’s an incredible opportunity. The property includes a 48’ x 36’ finished shop, multiple powered RV lots with showers and sani dump!! Extra massive heated building featuring a full kitchen and expansive hosting areas, a powered outdoor stage, and a large playground. Whether you’re looking to run a campground (subject to MD approval), host events, retreats, or create a family getaway compound, the infrastructure is already in place. This is a rare chance to own not just a beautiful home, but a fully equipped property with potential for business, recreation, or multi-generational living. THERE IS SO MUCH TO SEE HERE, JUST REACH OUT TO A REAL ESTATE PROFESSIONAL TO VIEW THIS IN PERSON AND GAIN TRUE APPRECIATION FOR THIS GEM!! (id:57557)
62040 860
Rural Clear Hills County, Alberta
Welcome to your dream country retreat! This beautiful 19.66-acre property is surrounded by trees and gardens, offering the perfect blend of privacy and natural beauty. The charming 5-bedroom, 2-bathroom home features 1,344 sq ft of cozy living space, ideal for families or anyone craving space and serenity.Enjoy the outdoors from not one, but two south-facing decks—one directly off the primary bedroom and the other from the bright and inviting living room. A delightful 3-season sunroom offers a peaceful place to relax and take in the views, rain or shine.The land is complete with a 10 x 16 shed, an old 26 x 32 pole barn, and plenty of space for gardening, animals, or other hobbies. There is a gravel pad with power right beside it and ready for a shop to be built. With very low property taxes, this property is an excellent opportunity for a hobby farm or anyone looking to escape the hustle and bustle of city life.Don’t miss your chance to own this private haven—your peaceful rural lifestyle awaits! (id:57557)
3531 Rapids View Drive
Niagara Falls, Ontario
PROFITABLE BUSINESS OR BEAUTIFUL FAMILY HOME OR BOTH! This beautiful 2+2 bedroom, 3 full bath raised bungalow in Niagara Falls offers not only a stunning home but also a successful Bed & Breakfast operation! Boasting a total livable space of 2,450 sqft - 1,350 sqft on the upper level and 1,100 sqft on the lower level-it provides ample room for both comfort and revenue generation. Ideally located on a quiet, dead-end street, it features breathtaking views of the Niagara River and Kingsbridge Park, with direct access to the Niagara Parkway recreational trail. Guests from around the world have enjoyed the private backyard oasis, featuring a heated inground saltwater pool, an 8-person hot tub, a gazebo, and an outdoor kitchen under a spacious pavilion-perfect for entertaining or unwinding. The home's updated kitchen with honed granite counters and open living spaces exudes comfort and style, while the lower-level in-law suite, with its separate entrance, adds versatility and increased rental potential. The owner can stay in one unit while earning revenue by renting out the other as a Bed & Breakfast. Currently run as a thriving short-term rental, the property is located just minutes from the charming Chippawa Village, wineries, and Niagara Falls' world-famous attractions. Whether you're looking for a profitable investment or a luxurious personal retreat, this property has it all. Don't miss out! (id:57557)
1548 Newlands Crescent Unit# 14
Burlington, Ontario
Welcome to this well-maintained 3 bedroom 2.5 bath end unit townhome in the sought-after Palmer neighborhood! Step inside to the spacious main floor offering a living room, eat-in kitchen and dining room. Second floor features a primary bedroom, along with two additional bedrooms and a 4-piece main bathroom. Fully finished basement offers an open concept recreational room, along with a kitchen and 4-pc bathroom. Complex includes outdoor pool and playground. Excellent location conveniently located close to schools, parks and more! (id:57557)

