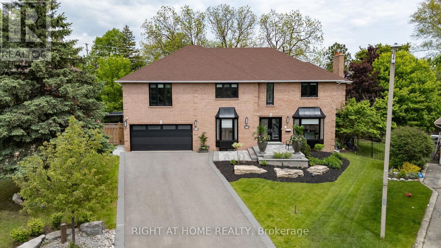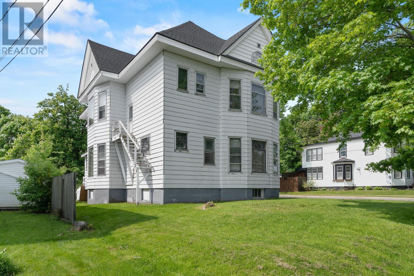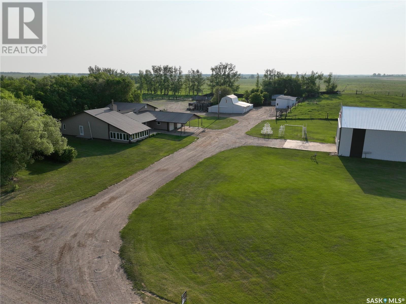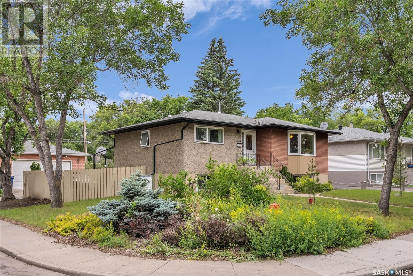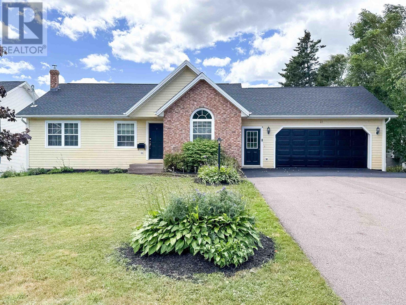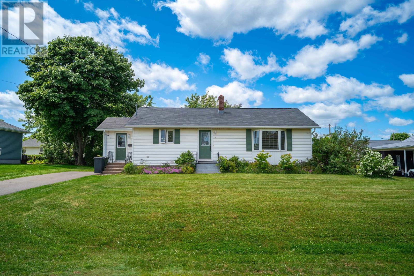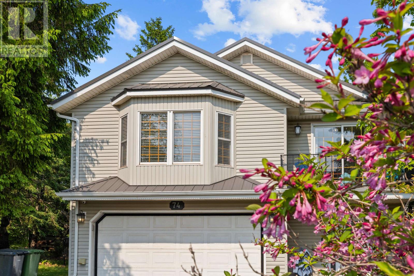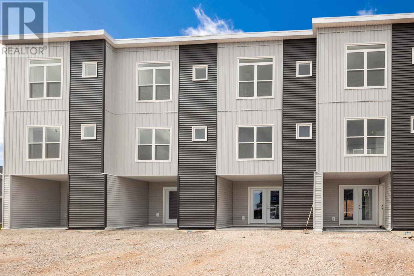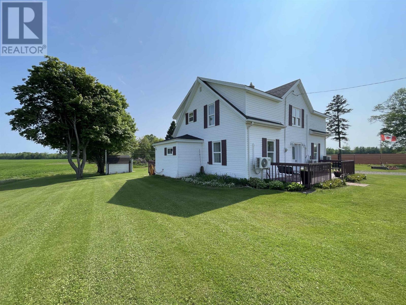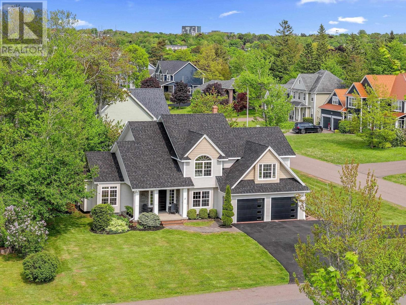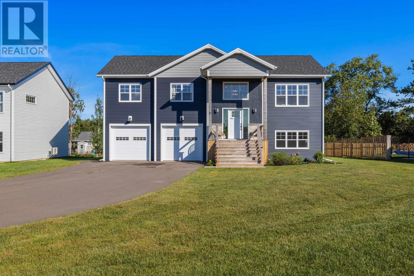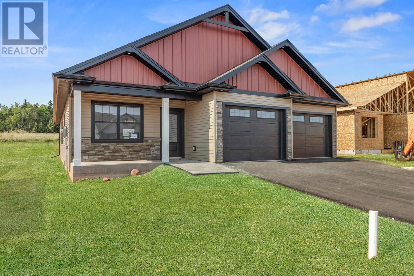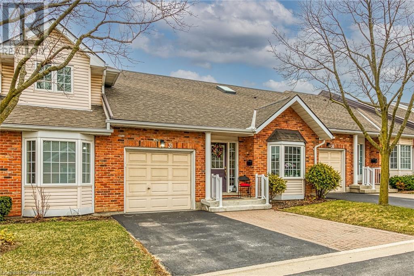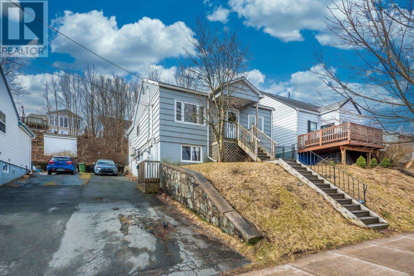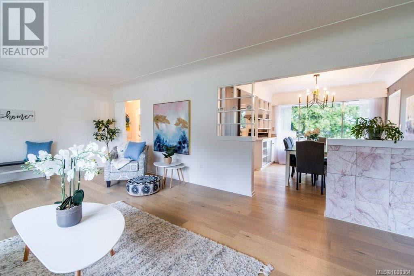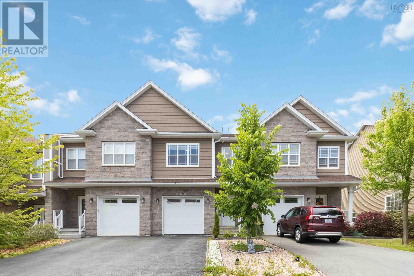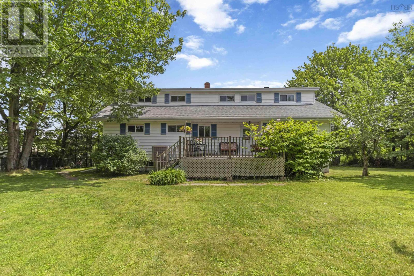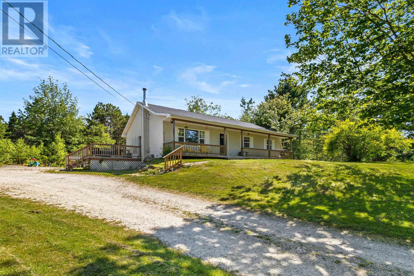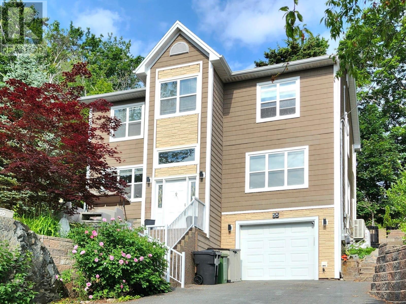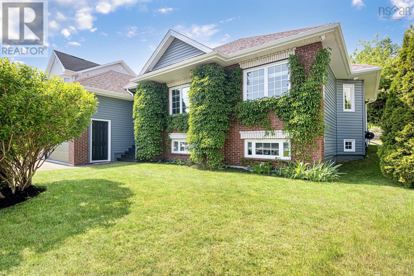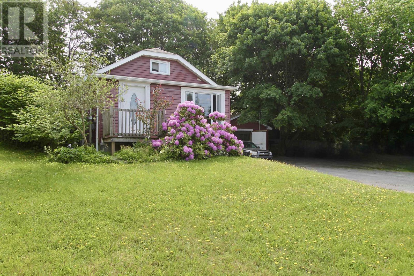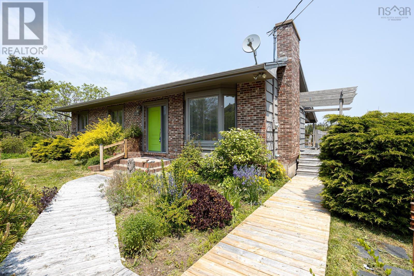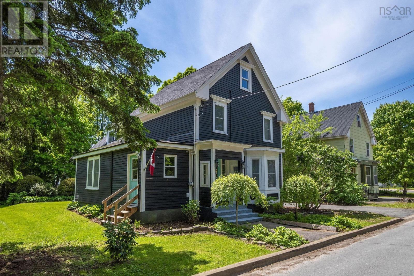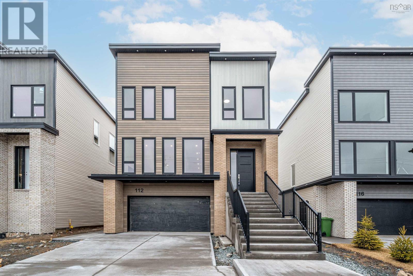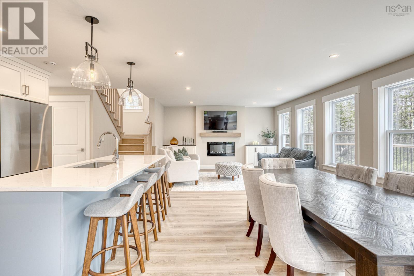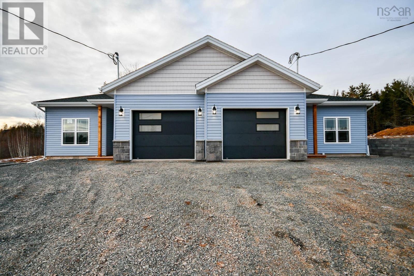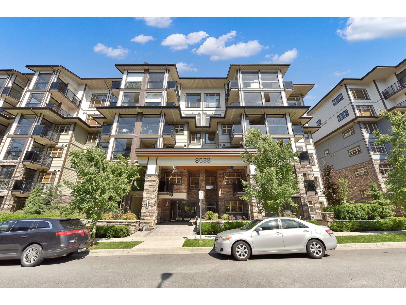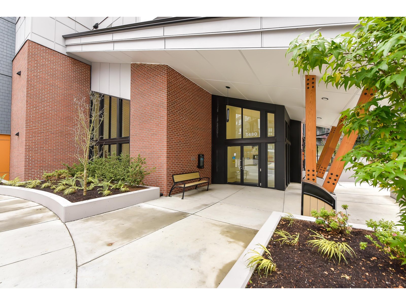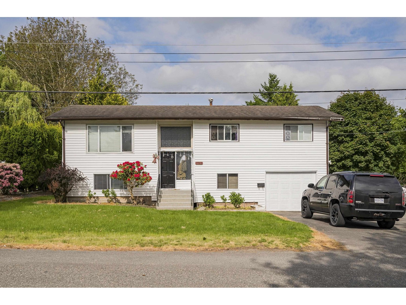191 Homestead Drive Ne
Calgary, Alberta
Welcome to your dream home in the vibrant community of Homestead in NE Calgary! This beautifully upgraded home offers a total of four bedrooms and three full bathrooms, including a main floor bedroom with a full bath—perfect for guests or multi-generational living. The main kitchen is complemented by a convenient spice kitchen, ideal for culinary enthusiasts. Step inside through the elegant double door entry and experience the spacious layout featuring a luxurious master suite with double doors, a full ensuite, and a large walk-in closet with custom MDF shelving. Two additional generously sized bedrooms, each with their own MDF-shelved closets, share a common full bathroom. A large bonus room provides extra living space, perfect for a media area or playroom. The upper level also includes a side-by-side laundry for added convenience. The unfinished basement boasts 9-foot ceilings and a separate rear entry, offering excellent potential for future development. A large garage pad at the back completes this exceptional property. Don’t miss the chance to own this beautiful home in an excellent location. (id:57557)
151 Calvin Chambers Road
Vaughan, Ontario
Welcome to 151 Calvin Chambers Road in the prestigious Oakbank Pond neighborhood. This exceptional 4-bedroom, 4-bathroom detached home offers 4,374 sq. ft. of meticulously designed living space, situated on a quiet, child-safe cul-de-sac. Featuring a dedicated home office, a gourmet kitchen with custom cabinetry, a spacious finished basement, and a private backyard oasis with in-ground swimming pool, BBQ gas line, pergola, and beautifully landscaped grounds, this home is perfect for both family living and entertaining. Recently upgraded with high-end finishes, including new lighting, custom blinds, and a luxury master ensuite, its move-in ready and offers easy access to top-rated schools, parks, shopping, and transit. Irregular pie shaped lot with expansive rear width of approx 137.94 ft offering a rare and private backyard setting. 151 Calvin Chambers Road is more than just a home; its a refined living experience that blends comfort, elegance, and modern luxury in one extraordinary package. (id:57557)
105 Park Street
Stellarton, Nova Scotia
Live Smart & Invest Wisely! This versatile triplex in the heart of Stellarton, Nova Scotia, offers the perfect opportunity for both investors and savvy homeowners. Whether you're looking to generate passive income or offset your mortgage by living in one unit while renting the others, this property checks all the boxes. Bonus: the attic is huge and be sure to check out the basement! Property Highlights: Two Oversized 1-Bedroom Units Spacious layouts ideal for singles or couples. One Oversized 2-Bedroom Unit Perfect for families or larger households. Recent Upgrades Propane boiler installed in 2021 for efficient heating and new asphalt shingles with re-sheeting provide peace of mind for years to come. Location Perks: 5-Minute Walk to NSCC Pictou Campus A prime rental market for students. Walking Distance to G.R. Saunders Elementary School Ideal for families. Steps Away from Allen Park Enjoy green space and outdoor activities. Close to Amenities Shopping, dining, and services just around the corner. Perfect Setup for Mortgage Freedom Live comfortably in one unit and let the rental income from the other two help cover your mortgage. This is a rare chance to secure long-term financial stability while enjoying the benefits of homeownership. Opportunities like this dont come around oftenschedule your viewing today! (id:57557)
Melville Acreage
Cana Rm No. 214, Saskatchewan
Stunning 4 level split just minutes from the thriving community of Melville. Parked on 24 acres, well fed, healthy shelter belt, numerous updates & nothing but space for play. Whether it's possible side income, toy tinkering or just playing out of the elements-the Melville acreage has a space and a place for all of your acreage activities. A once thriving buffalo farm has a plentiful water supply, barn, chutes & more within just 10 minutes of town. The benefits of acreage life plus the ease/accesibikity of town-a hop, skip & jump down the road. The home features a copious sized entry, rustic wood kitchen & dining and a great sized pantry. An oversized living room and sunroom with hot tub are ready to entertain your crew no matter the season with the cozy touch of a wood stove. The master bedroom is oversized, with a matching full ensuite and walk in pantry waiting for a king/queen to fill it. Main floor laundry, direct access to the insulated attached 2 car garage & another 3 pc bath are added bonuses. A sunken living room on the east side of the home give a private place for a pool table, theatre room or exercise space with an adjoining utility space. 3 additional bedrooms and one office and full bath finish the package deal on the east wing. The package price is completed with a barn & massive cold storage shed with power. This 24 acre package deal are waiting for the next set of folks ready to settle down. Don't delay contact your agent and dive into the Melville acreage, east of Melville in SE sk where potash, wheat & CN meet. (id:57557)
333 Ottawa Avenue S
Saskatoon, Saskatchewan
Solid raised bungalow fully finished across from park on large corner lot. 3 + 2 bedrooms and 1 + 1 bathroom. Currently the basement den and family room being used as bedrooms have windows just need a doors and closets for 7 bedrooms or can take dividing wall down and have large family room. Great for large family or investment. Nice floor plan open dining and living room area. The spacious kitchen has lots of cabinetry and is open to the main floor. 3 sizable bedrooms on the main with 4pce bathroom. The basement has legal suite with a kitchen, family room & den as (being used as bedrooms). There are 2 additional bedrooms and another 4pce bathroom. 59’x 124’ large corner lot landscaped with deck, patio, triple drive and 24’ x 26’ double detached garage. This one is waiting for you to call home! (id:57557)
71 Parricus Mead Drive
Charlottetown, Prince Edward Island
Beautiful Bungalow with In-Law Suite / Rental Potential in West Royalty. Discover this spacious 4-bedroom, 3-bath rancher-style bungalow in one of Charlottetown?s sought-after planned subdivisions in West Royalty. Featuring vaulted ceilings, abundant natural light, and a new roof?so no need to worry for the next 20 years?this home is move-in ready. The main level offers hardwood floors (with ceramic in kitchen and baths), a bright kitchen with large countertop and bar seating, plus a generous deck perfect for summer BBQs. Enjoy year-round comfort with electric baseboard heating and two split air conditioners- No oil to burn, for clean, simple heating and lower maintenance. Excellent cross-ventilation keeps the home fresh and airy. The walk-out basement, with three separate entrances, is ideal as an in-law suite, teen retreat, or rental apartment. It features:? Queen-sized bedroom with large window ? Spacious living/home theatre area ? 198 sq ft gaming or office room ? Full kitchen, dining area, washer and dryer ? Workshop and storage room. Located in a friendly, prestigious planned community close to all amenities, this home offers flexibility, comfort, and rental potential. Perfect for multi-generational living or extra income. House is sold as is where is. All measurements are approximate and should be verified by the purchaser if deemed important. Don?t miss this opportunity?schedule your private viewing today! (id:57557)
26 Profitt Lane
Darnley, Prince Edward Island
Wake up to stunning water views from this meticulously maintained 3-bedroom, 2-bath cottage overlooking the world-renowned Malpeque Bay, famous for its oyster and mussel farms. Just minutes from Thunder Cove Beach, Twin Shores Campground, Cabot Beach Provincial Park, a local dairy bar, and a charming restaurant, this peaceful retreat offers the best of coastal PEI living. Inside, a spacious open-concept layout seamlessly blends the kitchen, dining, and living areas--ideal for entertaining or relaxing with family. The modern kitchen boasts stainless steel appliances and ample cabinetry, while the primary bedroom features a full ensuite for added comfort. A dedicated laundry room enhances convenience. Step outside to a large deck, perfect for outdoor dining or soaking in the bay views. End your evenings by the cozy fire pit under a starry sky. The generous .59 acre lot provides direct access to calm waters, ideal for kayaking, paddleboarding, and fishing. Immerse yourself in local culture with nearby live ceilidhs, featuring authentic East Coast music, storytelling, and traditional fiddle tunes that bring the community together. Recent upgrades include a new metal roof (installed summer 2025), updated lighting, fresh interior paint, a new heat pump, dishwasher, and back door, ensuring move-in-ready comfort. Whether you're seeking a summer escape or a coastal haven, this charming cottage delivers the perfect blend of modern comfort, natural beauty, and vibrant PEI lifestyle. Watch breathtaking sunsets over Darnley Basin and experience island living at its finest. Schedule a viewing today to discover this coastal gem! Listing agent is also the vendor. (id:57557)
7 Donwood Drive
Charlottetown, Prince Edward Island
Welcome to 7 Donwood Drive - a well-maintained 2 bedroom, 1.5 bathroom house nestled on a quiet lot in the heart of Parkdale, Charlottetown. This charming home features original hardwood floors, a bright main level, and a finished basement, offering extra living space and a convenient half bath. The central location puts you within walking distance to schools, parks, and all major amenities. All measurements are approximate and should be verified by the purchaser if deemed important. (id:57557)
30 Maplewood Drive
Summerside, Prince Edward Island
Welcome to 30 Maplewood Drive - a well-maintained home located in one of Summerside's most sought-after neighbourhoods. This property offers just over 1,900 sq. ft. of finished living space (2,400 sq. ft. total), providing a comfortable layout with plenty of storage throughout. The main level features a spacious entryway, a combined kitchen and dining area, a large living room, three well-sized bedrooms, and a full bathroom. The lower level includes a finished rec room, laundry area, 3/4 bathroom, a dedicated storage room, and an additional finished room that could easily be used as a fourth bedroom with the addition of an egress window. Notable upgrades include a new roof in 2018, a partially fenced yard, heat pump added in 2019, a new propane furnace and Generac generator system installed in 2020, and a new stove/fridge in 2023/2024. Set on a 0.29-acre lot, this property is within walking distance of local parks, Canada Revenue Agency, and is a short drive to Prince County Hospital. Conveniently located near schools, shopping, walking/biking trails, and Summerside?s waterfront boardwalk. You won?t be disapointed! (id:57557)
74 Maypoint Road
Charlottetown, Prince Edward Island
Welcome to your dream home in the highly sought-after community of West Royalty, Charlottetown! This beautiful, spacious 3-bedroom, 3-bathroom residence offers both comfort and style, making it the perfect place for creating lasting memories. As you step inside, you will be greeted by a welcoming front foyer, ideal for inviting family and guests in. The main level features a convenient half bathroom and laundry area, along with a large media room and cozy family room, perfect spaces for entertaining friends or enjoying quiet evenings at home. Upstairs, you will discover an open-concept living room and dining area that seamlessly flow into a modern kitchen, creating an inviting space for gatherings and everyday living. The primary suite is generously sized and private, complete with a walk-in closet and an ensuite bathroom. Two additional bedrooms and a full bathroom provide plenty of space for family or guests. Step outside onto the large deck off the kitchen, where you can host barbecues, relax with a good book, or simply enjoy the fresh air. The backyard oasis is enhanced with a hot tub for unwinding after a long day. Additional highlights include a state-of-the-art high-tech camera system (owned, not leased), a permanent holiday LED lighting system with customizable multi-color effects via the WLED app, eliminating the hassle of seasonal light setup, and a leased 10.3kW solar system installed in April 2022, helping to offset energy costs at just $138.41/month. A detailed list of all upgrades is available with the listing. This home combines modern comforts, thoughtful upgrades, and a welcoming atmosphere, truly a place to call home. Don?t miss the opportunity to make this wonderful property yours! All measurements are approximates and should be verified by the Purchaser if deemed necessary. (id:57557)
15 Cordial Street
Charlottetown, Prince Edward Island
Modern. Modular. Move-In Ready. Welcome to 15 Cordial Street-a brand new, three-level townhome in one of Charlottetown?s first modular townhome buildings. Built on a cutting-edge foundation system, this home offers smart design and lasting durability. The main level features an unfinished flex space with its own entrance-ideal for a home gym, office, studio, or future secondary suite. Upstairs, the second floor showcases an open-concept kitchen, living and dining area, a stylish half bath, and a spacious deck perfect for entertaining. The top level offers two bedrooms with private ensuites and a convenient laundry closet. A rare blend of function and flexibility-15 Cordial Street is designed to grow with you. Note - Assessment/Taxes are for the building lot. (id:57557)
13 Cordial Street
Charlottetown, Prince Edward Island
Modern. Modular. Move-In Ready. Welcome to 13 Cordial Street-a brand new, three-level townhome in one of Charlottetown?s first modular townhome buildings. Built on a cutting-edge foundation system, this home offers smart design and lasting durability. The main level features an unfinished flex space with its own entrance-ideal for a home gym, office, studio, or future secondary suite. Upstairs, the second floor showcases an open-concept kitchen, living and dining area, a stylish half bath, and a spacious deck perfect for entertaining. The top level offers two bedrooms with private ensuites and a convenient laundry closet. A rare blend of function and flexibility-13 Cordial Street is designed to grow with you. Note: Assessment/Taxes are for the building lot. (id:57557)
11 Cordial Street
Charlottetown, Prince Edward Island
Modern. Modular. Move-In Ready. Welcome to 11 Cordial Street-a brand new, three-level townhome in one of Charlottetown?s first modular townhome buildings. Built on a cutting-edge foundation system, this home offers smart design and lasting durability. The main level features an unfinished flex space with its own entrance-ideal for a home gym, office, studio, or future secondary suite. Upstairs, the second floor showcases an open-concept kitchen, living and dining area, a stylish half bath, and a spacious deck perfect for entertaining. The top level offers two bedrooms with private ensuites and a convenient laundry closet. A rare blend of function and flexibility-11 Cordial Street is designed to grow with you.. Note - Assessment/Taxes are for the building lot. (id:57557)
457 Hamilton Road
Dunblane, Prince Edward Island
Located in the country this four bedroom 1 full bath would make the perfect home for a growing family. Features a eat in kitchen plus a formal dining area as well as a large living area. A main floor bedroom that is presently used as a music room. Upstairs we have a master bedroom with walk in closet that could certainly be a nursery in addition we have two other bedrooms on this level plus a bonus kitchen area with kitchen cabinets and of use it for your creativity or storage. Home has three mini split heat pumps as well as an oil fired furnace. Vinyl windows and siding. New septic tank. .81 area of land with two nice storage buildings and a screened in gazebo. Truly a wonderful location and well kept for those looking for country living. (id:57557)
2 Sheffield Crescent
Charlottetown, Prince Edward Island
Take the time to view this beautiful home at 2 Sheffield Crescent, located in a select neighborhood in Lewis Point Park. Situated high on a mature lot this home boasts huge curb appeal and has been completely updated in the past year. Finished on two levels with 2,318 sq ft of living space and featuring: spacious entry with open staircase, bright and cozy living area with propane fireplace, skylights and access to patio, east facing kitchen with ample cupboards-lg island-storage pantry and access to back mudroom with additional storage, dining area off the kitchen with bay window overlook the back yard, half bath, and office/den. There are 4 bedrooms and 2 bathrooms on the upper level. Primary bedroom is spacious with 2 walk-in closets, heat pump and a remodeled ensuite with soaker tub, shower and double vanity. This home has experienced a massive update in the past year including new kitchen with granite counter tops & all new appliances, new flooring throughout, new staircase, new interior trim and painted throughout, new fireplace & surround, all bathrooms remodeled, 2 heat pumps, all vinyl windows serviced with 5 thermopanes replaced. Exterior: driveways repaved, front step-pillars stone accent added at entryway, vinyl shake accents added, exterior color changed, new exterior lighting, new exterior doors including garage doors, new composite patio deck & new fence. The lower level is easily finished for additional living space or a secondary suite and features a second entry stair case from the garage. Roof has been shingled and new propane furnace in the past 2 years. Located in a great neighborhood close to all amenities, grade schools & UPEI. This home is move in ready and waiting for you! (id:57557)
20 Captain James Crescent
Stratford, Prince Edward Island
Welcome to this stunning 4-bedroom, 3-bathroom family home, perfectly situated in a quiet, family-friendly neighborhood located in the desirable community of Stratford. Step inside and experience an inviting open floor plan, where the spacious living room features cathedral tray ceilings and large windows allowing for ample natural light, creating a warm and welcoming atmosphere. At the heart of the home is the stunning chef?s kitchen, featuring sleek quartz countertops, a statement waterfall island, custom cabinetry, stainless steel appliances, and a large walk-in pantry. Off the kitchen, patio doors lead to a spacious deck ? perfect for outdoor dining and entertaining, making this the ideal setting for enjoying meals al fresco or hosting summer gatherings. The main floor boasts two well-appointed bedrooms, perfect for family, guests, or a home office, along with a luxurious master retreat. The master bedroom includes a walk-in closet and a relaxing ensuite oasis featuring double vanity, large soaking tub, and a separate walk-in shower for ultimate relaxation. On the lower level, you'll be greeted with in floor heating on your feet and an expansive family room, ideal for movie nights or gatherings. This level also includes an additional bedroom, a full four-piece bathroom, and a beautifully crafted bar with a rich and inviting feel ? perfect for entertaining. Step outside to your beautifully landscaped backyard, with lush grass, a stone patio and the option for a hot tub, offering a serene space to unwind or host guests. Additional highlights include heat pumps on each level for year-round comfort, a two-car garage, and a large storage room on the lower level with washer and dryer hookup. Experience the epitome of modern living in this meticulously maintained home that blends convenience, functionality, luxury, and tranquility. Your family home awaits your everlasting memories! (id:57557)
57 Alice Avenue
East Royalty, Prince Edward Island
Prepare to be impressed when you enter this fantastic new build in the family-friendly community of East Royalty. Welcome to 57 Alice Avenue, located in the Horseshoe Hill Estates subdivision. This home features an abundance of natural light and a layout designed for easy living and entertaining. You will be impressed with the open concept which features a beautiful kitchen with custom cabinets, quartz countertops and a walk-in pantry. The master bedroom suite with a walk-in closet, ensuite bathroom with a quartz countertop and custom tiled shower makes bedtime and waking up a little easier. Other highlights of the property include central air, in-floor heating, heat pump, tray ceiling, home warranty, covered deck, veranda and so much more. Enjoy easy access to schools, shopping, golf and only minutes to downtown. Photos of the interior are a facsimile of 55 Alice Ave. (id:57557)
810 Golf Links Road Unit# 31
Ancaster, Ontario
BUNGALOW, townhouse in Ancaster close to shopping, groceries and restaurants. Open Concept. Primary bedroom with ensuite on the main level along with additional bedroom (den) and another 3 piece bath. Laundry closet on main level. Appliances included. Cozy gas fireplace and doors to a lovely deck off the living room. Lower level is finished with a rec room, 3 piece bath, bedroom and bonus room (exercise, office, hobby). New Dishwasher. Status ordered. Custom IKEA cabinets for extra storage. (id:57557)
3668/3670 Lynch Street
Halifax, Nova Scotia
Ready for immediate occupancy! Dont miss your chance to own an exceptional two-unit property at 3668 and 3670 Lynch St in Halifax's vibrant North End. This well-maintained residence features two independent units, each with separate entrances and essential amenities, including laundry facilities, heating systems, and dedicated parking. The upper unit boasts two bedrooms, a bathroom, and a galley kitchen that opens to a sunny backyardideal for gardening. The lower unit offers an open-concept kitchen and living area, along with one bedroom and one bathroom.Perfectly situated near a variety of amenities and recreational spaces, this property is a fantastic investment opportunity. Live in one unit while renting out the other, or maximize your income by renting both. Act fast to seize this versatile property! (id:57557)
1890 Grandview Dr
Saanich, British Columbia
Welcome to 1890 Grandview Drive—a charming, move-in-ready character bungalow offering single-level living on a 12,000+ sq ft lot in a peaceful, family-friendly neighbourhood. This 3-bedroom, 2-bath home has been thoughtfully updated with a new roof, engineered hardwood flooring, fresh interior paint, and all-new light fixtures inside and out. The main bathroom features a new countertop, sink, and faucet. A carriage home design has already been submitted to the municipality, offering excellent potential for future development or rental income. Whether you’re a first-time buyer, growing family, or planning for multi-generational living, this home offers flexibility, comfort, and room to grow. Proudly presented by Andy McGhee Personal Real Estate Corporation, RE/MAX Generation—Helping You Find Your Way Home. (id:57557)
10 Crystal Drive
Bedford, Nova Scotia
Welcome to 10 Crystal Drive, a cherished family home nestled in one of Bedfords most desirable neighbourhoods. This meticulously maintained 4-level side split sits on a generous 12,458 sq. ft. lot backing onto HRM-owned green space, offering exceptional privacy and a tranquil, tree-filled backdrop for everyday living. Inside, the spacious layout is ideal for large families, featuring a bright and airy main floor with a formal living room bathed in natural light, a cozy closed-in foyer for added privacy, and a sprawling eat-in kitchen with a centre island, ample cabinetry, and access to a large south-facing deckperfect for entertaining, soaking in the peaceful surroundings, or cultivating your dream garden. Upstairs, the primary suite boasts a walk-in closet and a private ensuite with a full bath and separate shower, while two additional bedrooms, a full 4-piece bathroom, and convenient laundry complete the top floor. The lower levels add incredible flexibility, including a generous rec room with wood stove and backyard walkout, a home office nook, powder room, a fourth bedroom, sauna rough-in, and a ground-level walkout to your private hot tub retreat. Thoughtful updates include all new windows (2010), roof (2009), two ductless heat pumps (2022), new chimney with steel liner (2023), and a freshly paved driveway (2023). The double built-in garage and crawl space offer tons of storage. Located moments from top schools, parks, shopping, and the waterfront, this is the perfect blend of space, comfort, and lifestyle. Enjoy quick access to Basinview Drive Community School, CP Allen High, and DeWolf Parks scenic waterfront trail. You're just minutes from Bedford Commons, Sunnyside Mall, and the charming shops and cafés of the Bedford Waterfront. With nearby public transit, sports facilities, restaurants, and healthcare services, everything your family needs is right around the corner. Dont miss your chance to call this incredible property home! (id:57557)
98 Larkview Terrace
Bedford, Nova Scotia
Located on a quiet cul-de-sac in The Parks of West Bedford, this beautifully finished middle-unit townhouse offers stylish, functional living in one of Bedfords most desirable communities. Surrounded by parks, top-rated schools, and daily conveniences, this home is the perfect blend of comfort and lifestyle. The main floor features an open-concept layout with 9 ceilings, granite countertops, a large kitchen island, and a walk-in pantry. Crown moulding, hardwood and ceramic flooring, and a 2-piece powder room add to the refined feel of the space. Upstairs, the spacious primary suite includes a walk-in closet and a spa-like ensuite with a standalone tub, custom-tiled shower, and double vanity. Two additional bedrooms, a full bath, and a separate laundry room complete the upper level with functionality and ease. The finished basement includes a large rec room with projector wiring already installedideal for a home theatreplus a fourth bedroom and another full bathroom. Additional features include a 16x10 deck, natural gas heating, and rough-ins for centralized vacuum, surround sound throughout the home, and a centralized security system. A must-see home in Bedfords best location! (id:57557)
139 Hollyhock Way
West Bedford, Nova Scotia
ATTENTION! The annual power bill is only 822! New solar panels were installed (2023) and an additional heat pump was installed (2024) in primary bedroom based on the existing energy efficient system: central heat pump with a natural gas backup, spray foam insulation, four more natural gas connections, including hot water. All these high efficiency products make it happen to you! This beautiful home located on a prime location in a family friendly neighbourhood with great public schools and close to all amenities in west Bedford. The home boasts an open concept layout and nearly 3,000 square feet of total living space with 3 bedrooms upstairs and 1 Beds+Den in the basement. The home was designed with top quality modern finishes: engineered hardwood floors,9-foot-high natural gas custom stone fireplace(natural gas) and so on. To top it all off, there is an integrated home audio system that allows you to stream music in 4-zones throughout the house. You won't miss this one! (id:57557)
98 Wildwood Boulevard
Dartmouth, Nova Scotia
Welcome to 98 Wildwood Blvd, this beautifully kept home sits on a private, landscaped 15,000ft lot. Almost fully fenced, its perfect for both children and pets. When you enter the home you are welcomed by an open concept with vaulted ceilings and a double sided wood burning fireplace. There is 1 bedroom on the main level along with 3 great sized bedrooms upstairs. This property has has many recent upgrades including a new roof (2024), fully renovated bathrooms and rec room (2025), new flooring in the den (2025), pot lights in kitchen (2025), sump pump jet installed (2024). This home has had all the heavy lifting done and is ready for its next family to make memories in this lovely community. (id:57557)
19 Tidal Drive
Kempt Shore, Nova Scotia
Privately perched along the breathtaking shores of the Minas Basin with over 300 feet of direct coastline, 19 Tidal Drive offers the ultimate East Coast retreat - or your next exceptional investment opportunity. Tucked at the end of a winding drive on 2.5 acres of lush land, this versatile property features a chalet-style main home and a fully independent studio suite above a detached double garage. The main house showcases 3 bedrooms and 2 full bathrooms, all framed by natural light, vaulted ceilings, and stunning water views. A spacious mudroom welcomes you inside, leading to a thoughtfully designed living space with parquet flooring, updated paint, a cozy kitchen/dining area, and oversized windows that pull the ocean indoors. Step out to the expansive deck and custom pergola - a front-row seat to sunrise mornings and that fresh ocean breeze. Upstairs, the open-air primary suite offers commanding views of the Basin, with a full bath and an additional bedroom. The lower level brings flexibility with a rec room with potential to add in a wood stove, family room with bedroom conversion potential, and dedicated laundry & utility space. Across the large concrete pad, the detached double garage is more than just storage - it's a game-changer. Inside, youll find space to work and additional laundry area, while the sun-filled loft suite above offers a sleek kitchen, heated bathroom floors, a walk-in shower with bench, and its own private deck - ideal for guests or rental income. With a proven track record for both short & long-term rentals and strong potential to generate over $45,000 annually, this property is a rare find that blends lifestyle, income, and location. Just under an hour to Halifax and moments from the best of the Annapolis Valley, this coastal haven checks every box and then some. Book your private showing today! *TLA included 585 sq ft for the loft space above detached garage, 4th bedroom is in the loft space. (id:57557)
201 Clayton Drive
Fox Point, Nova Scotia
Charming 5-Bedroom Home on 1.64 Acres Minutes from Hubbards & South Shore Beaches--- Welcome to this spacious 2,400 sq ft home nestled in the peaceful community of Fox Point, just minutes from the vibrant seaside village of Hubbards. Set on a private 1.64-acre lot, this well-maintained property offers a blend of comfort, space, and convenienceperfect for families or those seeking a tranquil retreat. Step inside to discover a warm and inviting interior featuring oak cabinetry and a functional layout with 5 bedrooms, 2 full bathrooms, and a fully finished basement, offering plenty of room for growing families or hosting guests. Enjoy incredible year-round comfort with three brand-new heat pumps and a new roof recently installed for peace of mind. The home's deeded access to Fox Point Lake is perfect for outdoor enthusiasts and nature lovers. Located just moments from local amenities including groceries, restaurants, marina, golf course, farmers market, and the renowned Shore Club. Just a short drive to some of Nova Scotias best beachesQueensland, Bayswater, and Hubbards Beach. Commuting is a breeze with the newly twinned Highway 103 only 5 minutes away. Tucked away on a quiet, family-friendly street, this property offers both privacy and community in one of Nova Scotias most desirable areas. Don't miss your chance to view this lovely home, schedule your showing today! (id:57557)
1335 Rudlin St
Victoria, British Columbia
Come view this charming townhouse nestled in a peaceful, garden-wrapped corner of Victoria, this spacious 4-level townhome offers 2,337 sq ft of well-designed living space, including two upper-level bedrooms with their own bath and natural light from beautiful skylights, this home is ideal for families or those seeking extra room to grow. Step inside to discover elegant bamboo flooring, a wood burning fireplace, and a large master bedroom with well-maintained carpet. Surrounded on three sides by a gorgeous and relaxing shared garden space along with friendly neighbors who have the greenest of thumbs. Whether you are enjoying the bright and airy ambiance inside or the comfort of your deck, this home is ready to be lived in and loved. Walking distance from schools for all ages as well as the ever-quaint neighborhood of Fernwood and close to downtown, you can comfortably live here car free, though it comes with two parking spaces. Book your showing today. (id:57557)
55 Donaldson Avenue
Halifax, Nova Scotia
Welcome to 55 Donaldson Avenue, a stylish, family-friendly and well built home in the sought after Clayton Park community of Halifax. Located in one of Halifaxs most desirable neighborhoods, this beautifully crafted residence offers the perfect blend of modern comfort, everyday convenience and timeless style. It features four spacious bedrooms, two and a half bathrooms including a private ensuite with a water jet tub, in-floor heating and four efficient heat pumps for year-round comfort and energy efficiency. Step inside and feel the warmth of a solidly built home that delivers both quality and character. The bright open concept living area is ideal for relaxing or entertaining, and includes a cozy propane fireplace for added comfort. The kitchen is a chefs dream with a propane range and granite countertops that combine functionality with high-end style. The attached garage provides practical storage and everyday ease. Outside, the custom designed patio and outdoor space create the perfect setting for gatherings, barbecues or quiet mornings with coffee. Set in a quiet, family oriented neighborhood, you are just minutes from top rated schools, parks, walking trails, shopping, dining and public transit. This is the home you have been waiting for. Do not miss out on this one. (id:57557)
27 Stone Gate Court
Dartmouth, Nova Scotia
This beautifully updated bungalow, fully renovated in 2019, is nestled in a sought-after neighbourhood on a cul de sac. It offers stylish comfort on a meticulously maintained private lot. Step inside to find stunning hickory hardwood flooring throughout the main level, a cozy yet spacious living room, a bright dining area, and a modern kitchen featuring granite countertops, a center island with breakfast bar, and an open-concept design perfect for entertaining. The main floor also offers three generous bedrooms, including a primary suite with a large closet with custom built ins and full ensuite bath featuring a custom vanity with double sinks and glass shower with rainforest shower heads & Italian marble. An additional main level full bath features the same granite countertops as the other bathrooms. The fully finished lower level features a large family room with a propane fireplace, two additional bedrooms, a full bath, a den or office, laundry room, storage room, large custom built walk in closet and utility roomwith convenient walk-up access to the garage. You can also enter through the double attached garage, where you will be welcomed by a thoughtfully designed mudroom, offering a practical space for the organized storage of outerwear and daily essentials. Outside, enjoy a large, private lot adorned with lush trees, vibrant shrubs, and thoughtfully selected plantsall beautifully maintained for exceptional curb appeal. The stone patio and matching stone retaining wall perfectly compliment the mature perennial garden. Dont miss this move-in-ready home in a peaceful and well-established community. Close to English and French elementary and junior high schools. (id:57557)
2320 Maynard Street
Halifax, Nova Scotia
This home was completely rebuilt from the foundation up! This 3-bedroom, 2.5-bath home blends quality construction with a mix of both modern and traditional finishes. The craftsmanship speaks for itself. Hardwood flooring, a spacious custom kitchen, luxurious bathrooms, beautiful mouldings & paneling are all complimented by all the best in mechanical systems including the ducted heat pump which provides year-round efficiency in heating and cooling. The main floor features a functional flow with spacious living and dining areas with kitchen, laundry and a half bath. Upstairs, you'll find three well-sized bedrooms, a bathroom with double-vanity, and a primary suite with its own bathroom and oversized closet. The kitchen leads to a fully fenced yard offering space for children, lounging and entertaining. 1 private laneway to the rear yard allows easy access to a fully fenced and protected with a gate to ensure pets and children remain safe. All major systems, finishes, and mechanicals are brand new -Inside and out - just move in and enjoy! (id:57557)
16 Power Street
Dartmouth, Nova Scotia
Located on a quiet, low-traffic street between Portland and Woodlawn, this well-maintained single-family home offers both comfort and functionality in a highly convenient setting. The property features one-level living with a bright, open layout that creates a welcoming and spacious atmosphere. A wired, detached garage provides excellent space for storage, hobbies, or a workshop. At the rear of the home, a large private deck offers the perfect setting for outdoor dining and entertainment. Adjacent to the deck is a practical mudroomideal for managing outdoor gear without bringing it through the main living space. The lot is nicely treed, offering privacy and opportunities for gardening, while the unfinished basement provides ample storage. Additional updates include a new roof completed just two years ago and a kitchen renovation completed in the early 2010s. With only one adjacent neighbor and proximity to local schools and amenities, this property presents a rare opportunity to enjoy quiet residential living in a desirable location. (id:57557)
314 Mcgraths Cove Road
Mcgrath's Cove, Nova Scotia
Elevated nicely from the water's edge, this versatile 3-bedroom, 2.5-bathroom home offers a beautiful sheltered cove view and convenient access to the ocean via your own private wharf. The main floor welcomes you with a stunning view of McGrath's Cove the moment you open the door. Head down the hall to an expansive primary bedroom, with a huge walk-in closet and luxurious ensuite bathroom. Also on this level, you will find a versatile spare bedroom or office, a convenient half-bath, a spacious living room, and an open-concept kitchen/dining area, ideal for entertaining. A bright and inviting sunroom extends your living space, offering a perfect spot to relax and soak in the coastal ambiance. The lower level significantly expands your living options, boasting two large recreation rooms, perfect for family gatherings or hobbies. A comfortable bedroom, a flexible bonus room, a dedicated utility room, and ample storage space complete this level, which also features a convenient walkout to the landscaped backyard. Outside, the property truly shines. A gentle slope leads directly down to the shoreline, culminating in a private wharf your gateway to boating, swimming, and all forms of ocean recreation. Parking is abundant, with spaces at the front of the home and a separate driveway leading to a large detached garage, providing secure storage for vehicles and water toys. This rare opportunity to own a piece of paradise should not be missed. (id:57557)
9 Lasalle Court
Bedford, Nova Scotia
Open House - 1-3 PM, Sunday, July 27th. This immaculate townhouse unit is an economical choice, featuring three bedrooms and efficient natural gas heating. It's located in The Parks of West Bedford, offering easy access to amenities and C.P. Allen High School. The home boasts finished living space across all three levels. Key features include shaker-style maple cabinets, hardwood stairs from the entrance to the main level and basement, and a walk-out basement. The main level showcases maple hardwood and ceramic flooring, an upgraded trim package, and a bright, open layout. This level seamlessly connects a formal living room to a spacious kitchen and dining area with a comfortable sitting space. A powder room is also conveniently located on this floor. Upstairs, you'll find three generously sized bedrooms, including a primary bedroom complete with an ensuite bathroom and a walk-in closet. For added convenience, the laundry room is also situated on the upper level. The downstairs area features a recreation room, a convenient half bathroom, and ample storage space. This level also provides direct access to a single-car garage, which leads out to a private patio and garden. This home shows exceptionally well and is ready for a new family to make it their own. (id:57557)
40 Crescent Avenue
Kentville, Nova Scotia
This charming and extensively updated century home offers the perfect blend of historic character and modern comfort, ideally located in the heart of Kentville in Nova Scotia's beautiful Annapolis Valley. Just a short walk to scenic trails, shops, restaurants, schools, birdwatching spots, local wineries, and Acadia University, this property offers both lifestyle and location. Over the past year, the home has undergone numerous upgrades and repairs, including brand new windows throughout and a long list of well-executed maintenance - making it truly move-in ready. The spacious, light-filled kitchen is a standout feature, with under-counting lighting that adds a warm modern touch. A newly added center island includes convenient built-in bar fridge, making it a great space for entertaining or casual dining. The main floor offers separate living, den, and office areas, along with a laundry room for added practicality. Upstairs, you'll find two large bedrooms and two full bathrooms - one of which is an en-suite - plus a third, even larger bedroom on the top floor. Elegant, upscale flooring runs throughout the home. Situated on a double lot, the beautifully landscaped yard has an English garden feel and offers excellent privacy. a refined deck, double garage, and paved driveway complete this peaceful, well-rounded property. Don't miss the opportunity to live in one of the Valley's most vibrant and culturally rich communities - come see all that life in Kentville has to offer! (id:57557)
Lot B 133 Brianna Drive
Lantz, Nova Scotia
Why settle for anything less, when you can have top-quality new construction, with enough space for the entire family, in the beautiful and mega-popular community of Lantz? Introducing this stunning NEW PLAN on Brianna Drive, brought to you by Beirut Homes. This contemporary build features four bedrooms, three and a half baths, including a fully finished basement With hard surface countertops, two covered decks with privacy fences, and a paved double driveway, this home serves up all the features youve been craving, in a stylish package, conveniently located in Osprey Landing in the heart of Lantz. This community is just moments from Maple Ridge Elementary, the East Hants Sportsplex, parks, shopping, dining and entertainment options and Highway 102. Only ten minutes from the airport and under 30 minutes from both Halifax and Truro, youll love the family-friendly vibe in this growing community. Move in Ready September 2025! (id:57557)
Lot A 133 Brianna Drive
Lantz, Nova Scotia
Why settle for anything less, when you can have top-quality new construction, with enough space for the entire family, in the beautiful and mega-popular community of Lantz? Introducing this stunning NEW PLAN on Brianna Drive, brought to you by Beirut Homes. This contemporary build features four bedrooms, three and a half baths, including a fully finished basement With hard surface countertops, two covered decks with privacy fences, and a paved double driveway, this home serves up all the features youve been craving, in a stylish package, conveniently located in Osprey Landing in the heart of Lantz. This community is just moments from Maple Ridge Elementary, the East Hants Sportsplex, parks, shopping, dining and entertainment options and Highway 102. Only ten minutes from the airport and under 30 minutes from both Halifax and Truro, youll love the family-friendly vibe in this growing community. Move in Ready September 2025! (id:57557)
112 Samaa Court
Bedford West, Nova Scotia
Welcome to 112 Samaa Court, located in the desirable Parks of West Bedford! This completed new construction home offers 5 spacious bedrooms with custom built-out closets, 4.5 bathrooms and 3,625 sqft of living space. Enjoy the convenience of an exterior electric car charger, built-in surround sound system, cozy fireplace, and an attached double garage with sleek epoxy flooring. Step inside to a grand open-concept foyer featuring soaring ceilings, a designer light fixture, and beautifully crafted built-out closet space. Just off the foyer, the sun-drenched formal living room includes a fireplace, creating a warm and inviting space for relaxing or entertaining. The chef-inspired kitchen is a showstopper, boasting a gorgeous oak wood island, elegant quartz backsplash, ample counter space, and a walk-in pantry to keep everything organized. Overlooking the dining room, living room, breakfast nook, and balcony, this space is designed for both everyday living and entertaining. Upstairs, the luxurious primary suite features a custom walk-in closet and a spa-like ensuite complete with a soaking tub, tiled shower, and stylish tilework and custom mirrors. This level also includes three additional bedroomsone with its own ensuiteanother full bath, and a conveniently located laundry room. The fully finished lower level offers versatility with a kitchenette (featuring a cooktop, slim fridge, microwave, and dishwasher), a full bathroom, and an additional bedroom with a walkout to the backyardperfect for morning coffee or extended guest stays. This exceptional home truly has it allmodern finishes, thoughtful design, and premium upgrades in one of Bedfords most sought-after communities. Dont miss your opportunity to make it yours! (id:57557)
70 Langille Estates Drive
Hubbards, Nova Scotia
Welcome to 70 Langille Estates Drive, an exceptional blend of coastal elegance and modern functionality. This thoughtfully designed 4-bedroom, 3.5-bath home offers over 2,800 sq. ft. of beautifully finished living space across three levels, complete with a bright, walkout basement, an open-concept main floor filled with natural lightperfect for entertainingand a luxurious primary suite with a spacious ensuite and walk-in closet. Showcasing quality craftsmanship and builder upgrades throughout, this home offers a truly elevated living experience. Nestled on a cozy natural wooded lot in the growing community of Simms Settlement, the property is part of the Shatford Trust Fund area. Surrounded by nature and just minutes from the scenic charm of Hubbards and Chester, youll enjoy access to gorgeous beaches, marina life, cafes, and local markets. With the newly twinned Highway 103 now open, commuting is easier than everand with the exciting Hubbards Square Plaza coming soon to Exit 6, including future grocery, retail, and service amenities, the area is on the cusp of major growth. Beat the market surge and secure your place in this vibrant, up-and-coming coastal community. (id:57557)
2721 Northwood Terrace
Halifax, Nova Scotia
Unique opportunity to own this archetype new construction of a Edwardian Home on the exterior with a modern interior boasting 3,485 sq. ft. of total living area, all located on a tree lined street on the desirable Halifax Peninsula. The exterior was built with consideration of keeping with the established heritage culture residing in this community. The front of this home has custom wooden window frames and a solid custom wood door preserving the Edwardian façade. The interior is modern, open concept main floor with quartz counters, full bathroom, mud room area and custom front porch. Upstairs features 3 large bedrooms, Primary en-suite, 4 pc main bathroom, laundry and a den. The lower level features a walk out, one-bedroom, open concept family room and a 4-pc bathroom and laundry. Driveway entrance is shared. 3 parking spaces behind the home not shared. The home is walking distance to bus stops, local markets, and boutiques and more. Quick access to downtown and the bridge. * year Lux New home Warranty (id:57557)
Lot 145b 19 B Kingston Court
Three Mile Plains, Nova Scotia
OPEN HOUSE EVERY SUNDAY 2-4PM .Our model home is ready for you to move in relax and enjoy! Wait until you see the up grades! Welcome to the Woodlands! Conveniently located on the doorstep of The Historical Windsor/ West Hants region of beautiful Nova Scotia! Picturesque Three Mile Plains offers this newly developing mature lifestyle community only 40 minutes to Halifax. Living here, you will enjoy local vineyards, microbreweries, beaches, golfing, theaters, parks, skiing, farms, orchards and everything else the Famous Annapolis Valley has to offer! Walk in to a beautiful entry with bench and built in shelving, to your left you will have a laundry room with cabinets and washer and dryer included to the right of you features two large bedrooms with built-in shelving in the closets, full bath and up graded tile above the tub, take a walk around the corner from the entry into breathtaking open concept kitchen with island that features all new appliances included (fridge, stove, dishwasher, range hood, microwave), large pantry, up graded kitchen cabinets that go right to the ceiling, quarts counter tops, beautiful range, up graded fixtures through out the home, large dining and living room with ductless heat pump and walk out to your patio and enjoy the private lot, primary bedroom with feature wall, two closets with built-in, en suite with walk in shower and up graded tile to the ceiling, your garage features a epoxy floor and built in cabinets, wired for generator and slab on the outside of the home. Landscaping and driveways will be done after closing and agreed upon with the seller. ***Please use directions to Alexander Drive, Three Mile Plains, and follow directional signs to the end of Alexander Drive to the WOODLANDS as Kingston Court is not yet in Google Maps. *** (id:57557)
206 - 350 Webb Drive
Mississauga, Ontario
*2 SIDE BY SIDE PARKING SPOTS INCLUDED* 2 bedroom 2 bathroom unit. Brand new window coverings. Bright open concept kitchen complete with pot lights, brand new stainless steel kitchen appliances, counter tops matching up to the backsplash, and undermount cabinet lighting. A sunny dining room combined with living room area offers lovely views of the park/garden. Large laundry room + large separate ensuite locker/storage. Access To A Wide Range Of Amenities, Including A Fully Equipped Gym, Indoor Swimming Pool, Jacuzzi, Relaxing Sauna, Billiards Room, Racquetball & Squash Courts, & A Versatile Party Room. Only A Short Walk To Celebration Square, Shopping At Square One, Fine Dining, Sheridan College, A Private Park & Playground, Along With Some Of The Finest Amenities. Ample Surface Visitor Parking Available For All Your Guests! (id:57557)
138 Frederick Street E
Wellington North, Ontario
NEW PRICE Is it time to move out of the city? You will love this home. Situated on a large lot in the quaint town of Arthur. This charming well cared for home features, a entrance/sitting area, large Living room connecting to the Dining room. 3 Bedrooms, 2 Baths, Roof(5yrs) Furnace & AC(3yrs) Newer Windows, partially finished basement. A newer Garage for the hobbyist and a Great yard to garden or just relax and enjoy the summer weather. Walking distance to all amenities including the pool, arena & stores. Arrange your viewing today! (id:57557)
1345 Klondike Road
Ottawa, Ontario
Family Oriented Location, Pristine And Efficiently Designed Floor Plan, Immaculate Hardwood, Plenty Of Natural Light, Laundry On The Main, Generous Foyer, Spacious Kitchen With Eat In Area/Living Room/Fireplace, All Over Looking Large Backyard With A View Of The South March Conservation Forest. Upper Is With A Loft/Den Area, 3 Good Size Bedroom, 2 Full Bath(Mastbed With 4Pc Ensuite). Basement With Look Out Level Windows, A Bright Rec Room, A Full Bathroom. (id:57557)
111 8538 203a Street
Langley, British Columbia
Open House Sat - Sun 3:00 PM - 5:00 PM (id:57557)
522 3480 146a Street
Surrey, British Columbia
Open House Sat - Sun 3:00 PM - 5:00 PM (id:57557)
2983 268a Street
Langley, British Columbia
This large 10,608 sqft flat lot is centrally located in the heart of Aldergrove. Walking distance to schools, recreation, restaurants and shopping. This home offers 5 bdrms and 3 full bathrooms. Vaulted ceilings give a large, spacious feeling in this home. Beautiful upgraded flooring on the main floor. 2 SUITES downstairs with Separate entrances. The backyard offers tons of room for the kids to play, gardens and workshop. Plus lots of room for your boat or RV. (id:57557)
11113 81 Avenue
Delta, British Columbia
Exceptional 3730 sq ft home w custom renovations on 11,475 sqft lot. Significant upgrades: electrical, plumbing & heating systems, 2x6 construction. Enhanced insulation & extensive soundproofing. 5 bdrms plus den & 3.5 bthrms spanning 3 floors. Great room opening to massive 827 sq ft deck. Gourmet kitchen has island w pastry counter, pantry, & high-end appliances. Enhanced wiring in theater room & top floor office. Bookshelves w secret door to storage, music loft, radiant in-floor heating, built-in vacuum system, double car garage, private yard w a gazebo, RV parking, new driveway asphalt & new front door. Connect w City for rezoning info. RS2 allows Secondary Suite - Basement has separate entry. OPEN HOUSE SUNDAY JULY 27 FROM 3PM TO 5PM. (id:57557)
1 Ojibway Court
Tiny, Ontario
This beautifully remodelled 3-bedroom bungalow offers modern comfort in a peaceful lakeside setting. Fully renovated in 2024, every detail has been thoughtfully updated to create a bright, functional home that's perfect for first-time buyers, down sizers, or anyone seeking a low-maintenance getaway near Georgian Bay.With 1,450 sqft of open-concept living space, you'll love the fresh floors, new paint, and stylish kitchen featuring new stainless steel appliances. The unfinished basement includes new windows and a rough-in for a Third bathroom offering room to grow.Enjoy daily walks by the Bay, summer swims, or quiet evenings in a welcoming, close-knit community. This move-in-ready home is the perfect blend of comfort, style, and location. (id:57557)


