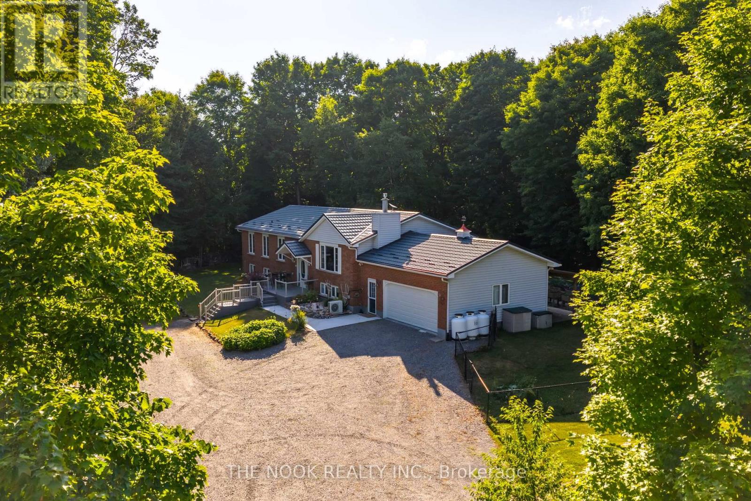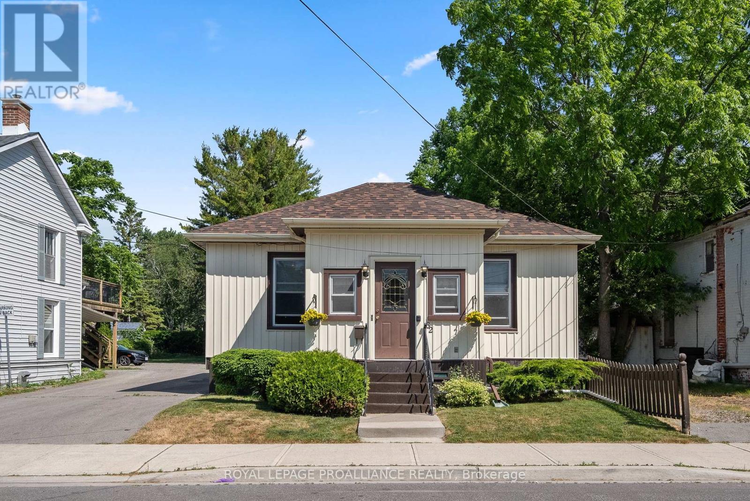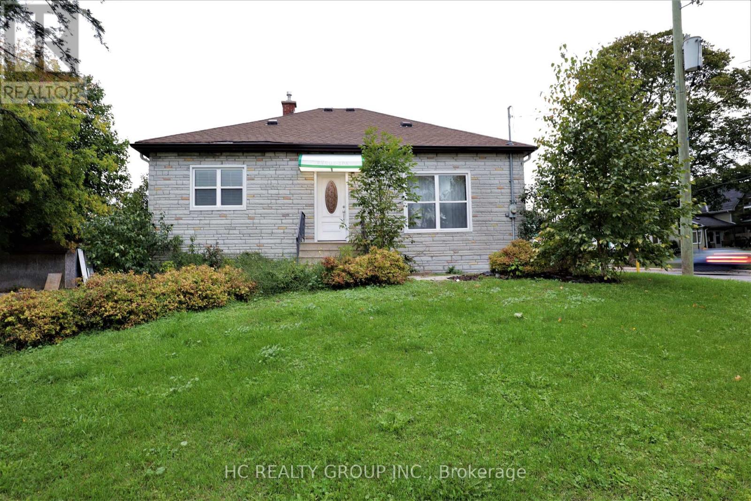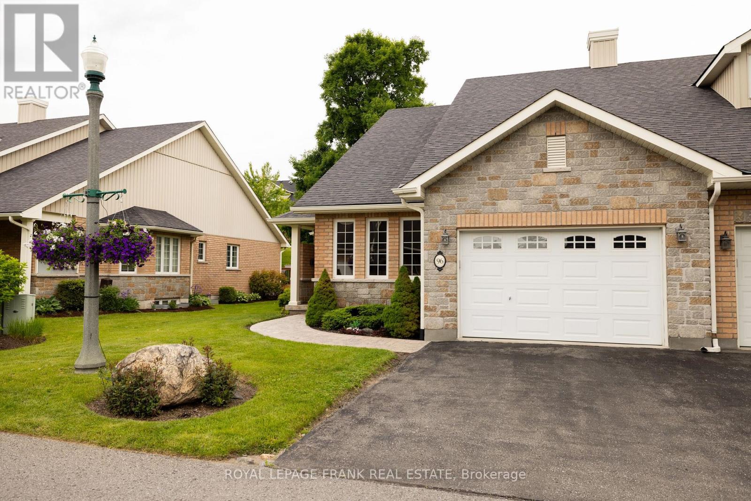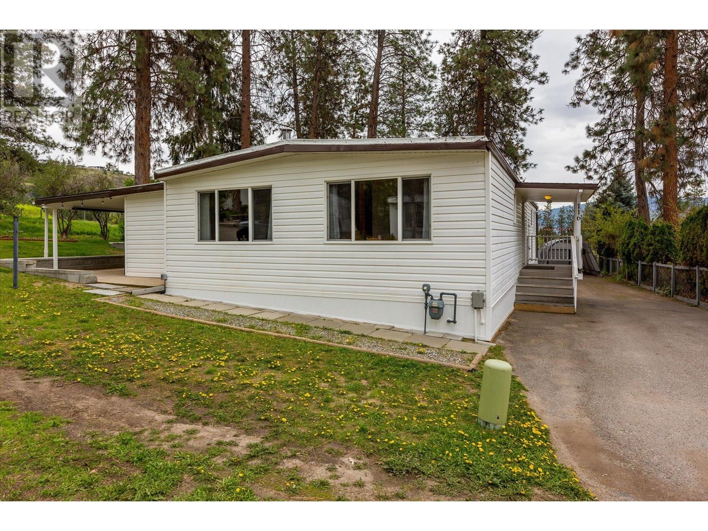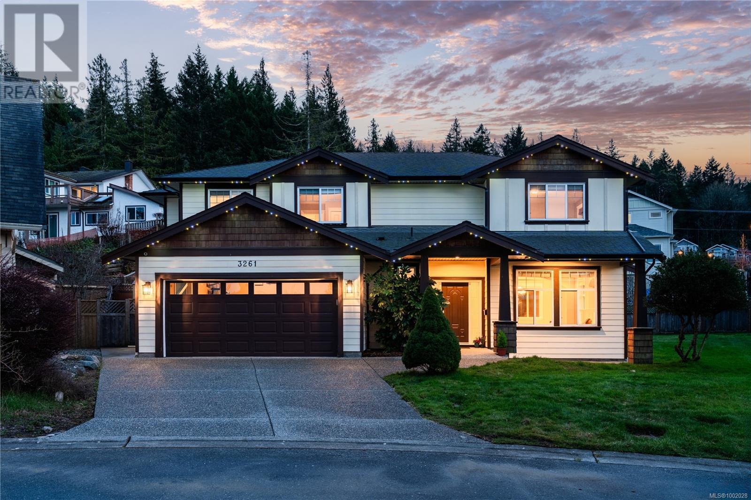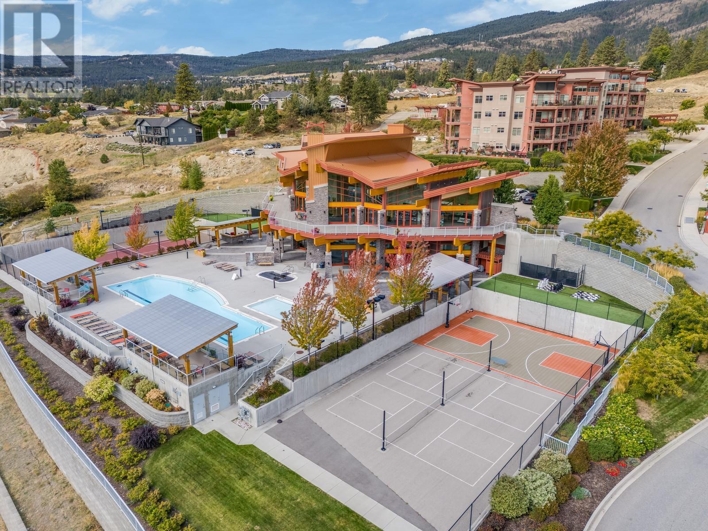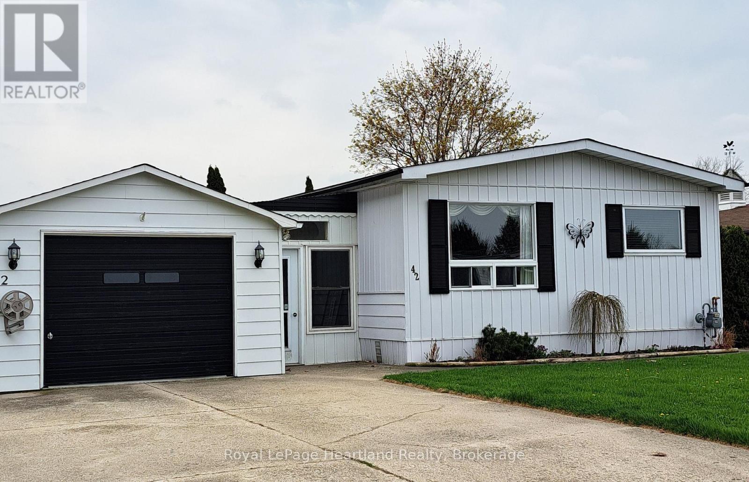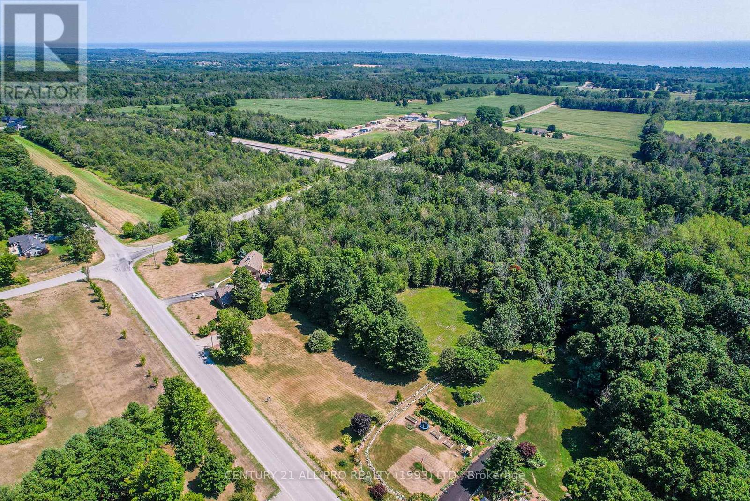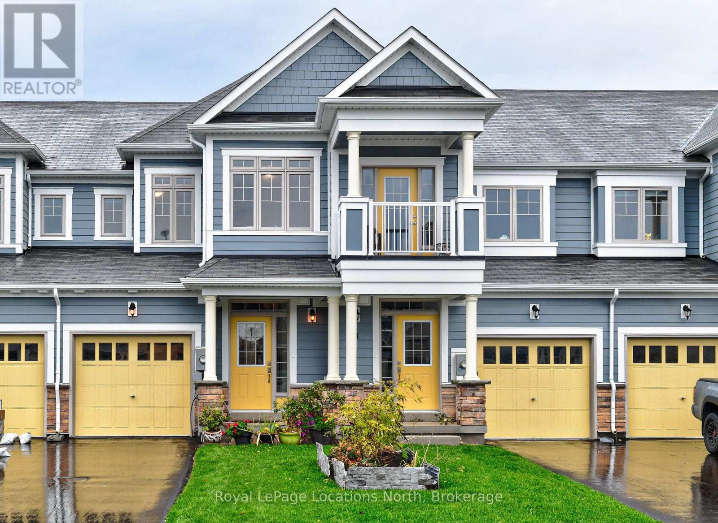12482 Highway 28 Road
North Kawartha, Ontario
Welcome To The Exquisite "Royal Home," A Custom-Built Sanctuary Offering Over 1,700 Square Feet Of Sunlit Living Space Above Grade. This Spacious Design Is Perfect For Both Relaxation And Entertaining. Step Into The Expansive Great Room, Where A Cozy Fireplace Complements Views Of Lush Greenery, Creating A Warm And Inviting Atmosphere. The Large Kitchen Is A Culinary Enthusiast's Dream, Featuring A Built-In Wall Oven And Microwave, A Propane Cooktop Range, Quartz Countertops, And A Generous Island That Invites Gatherings As You Prepare Family Meals. French Doors Open To A Spacious Dining Room, While The Primary Suite Offers A Luxurious 4-Piece En-Suite. Two Additional Well-Appointed Bedrooms, A Convenient Main Floor Laundry Room, Direct Garage Access, A Powder Room, And A 5-Piece Main Bathroom Complete The Main Floor Amenities. Descending To The Lower Level, You're Welcomed By A Charming 4-Season Sunroom, Perfect For Unwinding With A Book Amid Nature's Beauty. The Incredible In-Law Suite Makes This Home Ideal For Multi-Generational Living, With Two Separate Entrances, A Vast Eat-In Kitchen With Ample Cupboard And Counter Space, Two Tastefully Designed Bedrooms, A Separate Den/Office, A Large Great Room With A Fireplace, A Separate Laundry Room, And A 5-Piece Bathroom. The Workshop Is A Haven For Woodworkers Or Car Enthusiasts, While The Outdoor Space Is An Entertainer's Paradise, Featuring A Campfire Area, A Two-Tier Deck, A Covered Lower Deck For Barbecuing, And Expansive Gardens. Whether Enjoying A Leisurely Stroll Or Hosting A Lively Gathering, This Property Is Truly A Dream Come True, Offering The Perfect Blend Of Luxury And Tranquility (id:57557)
62 James Street E
Cobourg, Ontario
Built circa 1916, this delightful bungalow is brimming with character, charm, and positive energy. Perfectly situated in the heart of the downtown core, it boasts an unbeatable walkable location just steps from restaurants, cafs, shops, schools, and the waterfront. Offering a smart blend of style and functionality, the home features three generous bedrooms, a full bath, and a versatile floor plan that maximizes every inch of space. The open-concept living and dining areas create a warm and inviting atmosphere ideal for family gatherings or entertaining friends. The large kitchen offers plenty of space and presents a fantastic opportunity for future renovations. A separate den adjacent to the kitchen provides backyard access and flexible options for a home office, playroom, or reading nook. Outside, the fully fenced backyard is a private oasis waiting for your personal touch perfect for gardening, relaxing, or entertaining. A detached garage/workshop adds convenience and additional storage or hobby space. With its prime location, unique character, and great potential, this home is a rare find for anyone looking to enjoy vibrant downtown living in comfort and style. (id:57557)
176 Chambers Place
Penticton, British Columbia
Opportunity Knocks! Charming 3-Bed, 2-Bath Split-Level in a Prime Location Located in a peaceful, well-established neighborhood, this 3-bedroom, 2-bath split-level home is full of potential and ready for your personal touch. Just a short walk to excellent schools and everyday amenities, transit & Skaha Beach. This home offers both convenience and a solid foundation to create something truly special. Inside, you’ll find a classic split-level layout with generous living spaces and plenty of natural light. While the home does need some updates, it has been well-loved and maintained, offering the perfect canvas for renovation and customization. Take full advantage of the spacious covered deck overlooking the back yard oasis. A perfect spot for entertaining friends and family, or a quiet coffee in the morning. Step outside to a backyard that truly shines—lush roses, garden plots, and a sense of care that’s hard to find. It’s a gardener’s dream with in-ground irrigation and a peaceful retreat from the day-to-day. Whether you’re a first-time buyer looking to build equity, or a savvy investor searching for a property with great bones and location, this is an opportunity you don’t want to miss. Bring your vision and make this house your dream home. Schedule a viewing today! (id:57557)
94 Prospect Street
Newmarket, Ontario
Solid Bungalow On A Wide 110 Lot In A Prime Newmarket Location. An Ideal Blend Of Business Potential And Family Living. The Main Floor Offers Three Spacious Bedrooms, A Large Living Room, Renovated Kitchen & Washroom, Along With A Separate Washer & Dryer. The Fully Finished Basement Features A Private Separate Entrance, Full Kitchen, Its Own Laundry, And A Full Washroom - Perfect For Extended Family, Guests, Or Rental Income. This Property Offers Flexibility For Investors, Multi-Generational Families, Or Those Seeking A Home Business Setup (Zoning Permits Home-Based Business). Steps To Southlake Regional Health Centre, Public Transit, GO Station, Main Street Shops, Riverwalk Commons & Fairy Lake. (id:57557)
96 Village Crescent
Peterborough West, Ontario
Carefree Condo Living in Westview Village Welcome to 96 Village Crescent a bright, well-maintained end-unit bungalow in one of Peterborough's most desirable condo communities. This 2-bedroom, 2-bath condominium offers a spacious, open-concept layout with large bedrooms and convenient main floor laundry. The generous primary bedroom includes a private 4-piece ensuite, while a separate 2-piece bath off the main living area adds everyday convenience for guests. The open living and dining space is filled with natural light and walks out to a composite deck with a sleek glass railing perfect for enjoying your morning coffee or unwinding at the end of the day. The unfinished basement offers plenty of storage and potential for future living space. A pre-list home inspection is available for your peace of mind. Enjoy easy condo living in a quiet, well-managed community close to shopping, parks, trails, and the hospital. (id:57557)
1999 97 Highway S Unit# 116
West Kelowna, British Columbia
Fast Possession Available!! Welcome to this well-maintained and move-in ready 3-bedroom, 2-bathroom home that offers space, comfort, and functionality throughout. Located in the ""Adult Area"" of the park, all residents to be 18 years and older. From the moment you enter, you'll appreciate the bonus office area in the front foyer—ideal for remote work or study. The open floor plan is flooded with natural light, showcasing laminate flooring, fresh paint, and updated drywall throughout. The spacious kitchen boasts generous cabinetry and counter space, perfect for any home chef, and flows easily into a separate dining area and an oversized living room—great for family gatherings or quiet evenings in. The primary bedroom is impressively large, offering room to relax, while the two additional bedrooms provide great flexibility. Step outside to enjoy the expansive deck with both covered and open areas, ideal for year-round entertaining. The large lot includes a shed, long driveway, and plenty of room for storage. Key updates include a 30-year metal roof (approx. 12 years old), a 2025 hot water tank, vinyl windows throughout, and a combined forced air furnace and A/C unit, PEX Plumbing in 2022, under home insulation replaced in 2024 as well as the skirting. Additional features include stackable laundry, loads of storage, and a layout that perfectly blends everyday function with space to grow. Don’t miss this one—a true gem offering comfort, updates, and incredible value! (id:57557)
3261 Willshire Dr
Langford, British Columbia
Welcome to this spacious family home, with SUITE potential nestled at the end of a quiet cul-de-sac in a peaceful, family-friendly neighbourhood, just steps away from playing fields. This home features laminate flooring throughout the main living areas, including a sunken living room and an additional family room, offering plenty of space for everyone to gather. Upstairs, you'll find four generously sized bedrooms, along with a cozy family room perfect for relaxation. The master suite is a true retreat, complete with a full ensuite featuring a skylight and a walk-in closet. The flat, fully fenced backyard provides ample space for children to play and explore. (id:57557)
4829 48 Street
Olds, Alberta
Welcome to this stunning, newly constructed half duplex in Olds, Alberta, offering modern living with exceptional rental potential. The main floor features a spacious living room that seamlessly flows into a contemporary kitchen equipped with brand-new appliances and ample cabinetry. Adjacent to the kitchen is a dining area, perfect for family meals or entertaining guests. A convenient 2-piece powder room completes this level, ensuring comfort and functionality. From the dining area, step out onto a private backyard deck, ideal for outdoor relaxation and gatherings. Upstairs, you'll find three generously sized bedrooms, each offering ample closet space and natural light. The master suite boasts an 4 piece ensuite bathroom, providing a private retreat. An additional 4-piece bathroom serves the other two bedrooms, and a dedicated laundry area adds to the home's convenience. The lower level houses a legal basement suite with its own separate side entrance, ensuring privacy for tenants. This legal suite includes two spacious bedrooms, a large kitchen area, with dishwasher, stove, fridge, a 4-piece bathroom, and laundry in the hall with stacking washer and dryer. A storage room offers additional space for belongings. Whether you're seeking a mortgage helper or an investment property, this legal suite provides excellent rental income potential. Located near Olds College, this property is ideally situated for a rental property. With its modern design, legal suite, and prime location, this home offers both comfort and investment value. (id:57557)
3211 Skyview Lane Unit# 304
West Kelowna, British Columbia
AIRBNB OPPORTUNITY!!! Welcome to 304-3211 Skyview Lane, a bright and spacious CORNER UNIT at the highly sought-after COPPER SKY. This 2-bedroom, 2-bathroom condo offers 1,005 sq. ft. of living space, featuring breathtaking views of Lake Okanagan and surrounding mountains. This immaculate condo is a rare find for investors, professionals, or anyone looking for a low-maintenance lifestyle in a resort-style setting. Featuring an open-concept layout with high-end finishes, a large updated kitchen with granite countertops, new stainless steel appliances (dishwasher and refrigerator) and a new full-sized washer and dryer. The unit also features new flooring, new toilets, motorized blinds throughout and a Murphy bed in the second bedroom - perfect for maximizing space and comfort. The primary suite offers a spa-like ensuite with a soaker tub and separate shower. The spacious wrap-around deck offers beautiful views with a natural gas hookup for BBQs. Copper Sky is known for its world-class amenities, including an outdoor pool, hot tub, tennis and basketball courts, fitness centre, games room, and more. Short-term rentals are permitted, making this unit not only move-in ready, but also an excellent investment opportunity. Located just minutes from shopping, restaurants, golf, beaches, and wineries, this is Okanagan living at its finest! Quick possession is available - book your private viewing today! (id:57557)
42 Stewart Street
Strathroy-Caradoc, Ontario
Adult Lifestyle Living at its best! Welcome to Twin Elm Estates, a premiere Parkbridge Community, located in Strathroy. You can walk to shopping including Walmart, you can golf right next door and the Hospital and other Medical facilities are close by. The Clubhouse at Twin Elm offers a wide array of events - everything from potluck dinners to crafts and cards and shuffleboard. There is also fitness equipment on site. This facility is for you to enjoy - participate as much as you like. Also ideal for holding those larger family gatherings. This lovely well kept 3 bedroom home sits on a corner lot. Single car garage and breezeway opens to the side door of the home. New storage shed in backyard. Newer kitchen with granite countertops. Spacious living room and lots of bright windows throughout. Handicap accessible 3 piece washroom. Newer gas furnace. Roof is 10 years old and siding is 10 years old. Well laid out home - move in and enjoy! Qualified Purchasers can assume the Current Land Lease for $709.92/month and the Taxes are $101.78/month. (id:57557)
426 Gully Road
Alnwick/haldimand, Ontario
Newly severed 5.1 acre building lot with driveway entrance installed. Partially cleared and partially treed with north and south exposure. Situated between 414 and 444 Gully Road on a well maintained Township Road and school bus routes. Perfect lot to build your dream home. Close commute to 401 exit and Town of Cobourg. The tax amount of $1244.76 is as per MPAC. (id:57557)
25, 35 Springborough Boulevard Sw
Calgary, Alberta
This beautifully updated Brownstone townhouse features 2 bedrooms, 1.5 bathrooms a single detached garage and 1,445 square feet of living space over two levels! The large and bright kitchen has been updated with timeless white cabinetry with subway tile backsplash, a blue accent island and subway tile backsplash. The kitchen is complete with a large pantry and overlooks the dining area with access to the private south-facing balcony. The large living area has a wall of windows overlooking the boulevard that allow natural light to pour through the main level all day long. Updated vinyl flooring flows throughout the main level, perfect for those with children and pets. The upper level has fresh carpet throughout and offers two dormered primary bedrooms giving an architectural design that is rarely found. Spanning 15'x16', the larger bedroom has ample space to comfortably accommodate a full bedroom suite and the second bedroom, virtually equal in size, is the perfect guest space or den with double closets for ample storage. The large 5 pc bathroom has double sinks and separates the bedrooms for added privacy. Laundry is conveniently located on the upper level. Completing this updated home is a single detached garage to keep your vehicle and valuables safe all year long! Conveniently located in desirable Springbank HIill, this home is just minutes from countless amenities and within walking distance to the LRT for quick access to downtown. (id:57557)
201 - 323 Kerr Street
Oakville, Ontario
Second Floor Office Space. Elevator. Very Conveniently Located In Kerr Street Village. Bus Stop In Front Of Building. (id:57557)
63 Robertson Street
Collingwood, Ontario
Fully finished Home in Collingwood's Pretty River Estates! Open concept main floor with Kitchen/Living Room/Dining, new gorgeous flooring recently installed. 2 piece bathroom on main, walkout to deck and fully fenced in rear yard. Upstairs has 3 bedrooms and 2 full bathrooms, large primary bedroom with ensuite and walk-in closet. Lower level is fully finished with a family room, 2-piece bathroom and spacious laundry area, Central Air, HRV, all appliances included. Close to both High Schools and trails! Tastefully decorated and ready for a new family to call it home! (id:57557)
31 Skyview Ranch Gardens Ne
Calgary, Alberta
Nestled in the heart of Calgary's vibrant Skyview Ranch community, this beautifully maintained townhome offers the perfect blend of style, space, and comfort. Facing a tranquil greenbelt with walking paths, this home enjoys a peaceful setting while being just minutes from everything you need—including parks, schools, shops, restaurants, public transit, CrossIron Mills, and major routes like Stoney Trail and Deerfoot Trail. Spanning over 1,300 sqft, this spacious home features a highly desirable double master bedroom layout, each with its own ensuite bathroom and generous closet space—ideal for families, roommates, or guests. One of the bedrooms even offers a walk-in closet and room for a home office setup.Step inside to a bright and airy open-concept main floor with 9-foot ceilings and beautiful dark maple hardwood flooring throughout. The inviting living room is warmed by a cozy gas fireplace, flanked by smart built-in media cabinetry—perfect for relaxing evenings. Adjacent is a generous dining area and a stylish, well-appointed kitchen, complete with granite countertops, stainless steel appliances, ample cabinetry, and a large breakfast bar island.A convenient 2-piece powder room and main floor laundry add to the smart layout, while the west-facing balcony is ideal for summer BBQs with gas and water hookups, offering a private outdoor retreat to enjoy evening sunsets.On the lower level, you'll find a versatile flex space perfect for a home office, gym, or mudroom, along with access to a heated double attached garage that includes water service. The basement also offers future development potential to suit your needs. This is a rare opportunity to own a stylish and well-kept home in a growing, well-connected community. Whether you’re a first-time buyer, investor, or downsizing, this home delivers exceptional value. Don’t miss out—schedule your private showing today! (id:57557)
34 Bothwell Crescent
Barrie, Ontario
Discover unparalleled comfort and versatility in this meticulously updated bungalow, nestled in the coveted east end. This charming 3+1 bedroom, 2-bathroom home offers a blend of modern upgrades and thoughtful design, perfect for multi-generational living or savvy investors. The main floor features an updated kitchen with stainless steel appliances and breakfast bar, flowing seamlessly into a sunlit living room. You'll also find three generously sized bedrooms and a well-appointed 4-piece bathroom. The expansive lower level has been transformed in 2024 into a private in-law suite, complete with a separate entrance, offering exceptional privacy and independence. This newly renovated space features a spacious living area, a comfortable 4th bedroom, secondary laundry, and a stunning 3-piece bathroom. Updated windows and a new roof (2021) add to the appeal. The R2 zoning provides endless potential! Enjoy a private, fenced yard. Conveniently located near schools, shopping, and highways, it's also just five minutes from Lake Simcoe. This meticulously maintained home is ideal for families or investors. (id:57557)
2 Lett Avenue
Collingwood, Ontario
Welcome to this spacious and stylish end-unit townhome in the heart of Collingwood! Featuring 3 bedrooms and 3.5 bathrooms, this open-concept home offers plenty of room for family living or weekend getaways. The bright main level boasts a functional layout with a modern kitchen, dining area, and cozy living space with gas fireplace perfect for entertaining. Upstairs, you'll find a generous primary suite with ensuite bath, plus two additional bedrooms and a full bathroom. The fully finished basement adds valuable living space with a large rec room, full bathroom, laundry and storage. As an end unit, this home benefits from extra natural light and added privacy. Best of all, its vacant and ready for immediate possession, move in and enjoy summer in Collingwood! Located close to trails, ski hills, golf, and the vibrant downtown core. This is a great opportunity for convenient, carefree living in one of Ontario's most desirable four-season communities. This is a freehold townhome with a small fee for the community amenities - outdoor pool, playground, gym and change rooms. (id:57557)
92 Race Street
Paris, Ontario
Stunning River front Bungalow in Paris ! Nestled on quiet dead end street on the Grand River . This elegant Home offers sweeping water and nature views from every window in one of most sought after Paris neighborhoods. The list of upgrades in extensive and impressive over the last few years to present day, 3+1 bedrooms, 3 baths , attached double car garage with entrance to main foyer, a stunning designer kitchen beautifully renovated 2023 white/grey cabinets with quartz countertops loads of cabinets and porcelain tile flooring, all new appliances included. Main floor bathrooms, all fixtures , porcelain tile flooring done 2025 , luxurious ensuite bath with walk in tiled shower and stand alone tub for total relaxation , main floor bedrooms w/new flooring ,front entry foyer tile flooring 2025. Garden doors from kitchen to expanded composite deck 2015, 17 x 21 ft for direct river / nature views , perfect for entertaining or relaxing , the property offers Tranquility just minutes to top amenities . Even more upgrades include -all windows , doors replaced 2016, double wide paved driveway redone 2017, landscaping and back yard moon lightscapes 2017. The full walkout lower level completely renovated 2020, new walls insulated , porcelain flooring, garden doors to patio & back yard , future pool area if you wish, gas fireplace with stone mantle and games room area, separate bedroom and 3 piece bath allows space for in law suite or additional luxury living , 2 storage/ utility rooms for all your extras, laundry room separate. , Gas furnace , a/c , air filter, roof shingles replaced 2012 . Here's a rare opportunity to own a home that combines luxury living with outdoor adventure , launch your canoe or raft from your own back yard -who needs a cottage ? seldom available in Paris , Grand River front location with upgraded features , lots of family space , privacy , for your enjoyment of the VIEW , adventures and peaceful living . Is this for you ? Dont delay ! (id:57557)
10 Little River Crossing
Wasaga Beach, Ontario
Modern Townhome For Sale in Stonebridge By the Bay. Well appointed, upgraded fixtures and flooring. Open concept with pond views and brilliant sunsets. Great walk score to nearby services. Short walk or drive to popular Beach One. Easy access to Collingwood for shopping and entertainment. Year round recreation. No condo fees. Wasaga Beach is the World's Longest Freshwater Beach (id:57557)
93 Sandy Coast Crescent
Wasaga Beach, Ontario
Luxury Freehold Townhome nestled in the desirable community of Stonebridge by the Bay. This stunning property boasts 3 bedrooms & 3 baths, providing ample space for comfortable living. This home has impeccable landscaping adorned with easy-care perennials that enhance the property's curb appeal. The exterior is a testament to elegance, featuring custom stonework, a convenient sprinkler system. Step inside to discover a world of luxury. Total turn-key as a cottage or home. Entertainers dream, with large dining area and Butler's Pantry which has wall to wall cabinets, quartz counter tops and it can act as a second kitchen. Main floor laundry. . The foyer and washrooms feature upgraded porcelain tile. The main and second levels are adorned with upgraded hickory hardwood flooring, a testament to both style and durability. Upgraded high-end lighting fixtures add a touch of elegance and ambiance. The main floor bath presents a tranquil retreat with a soaker tub and glass partition, creating an oasis of relaxation. California shutters and roll blinds, allow you to control natural light. The heart of the home lies in the beautiful white kitchen, complete with a neutral backsplash that seamlessly blends into the open concept dining and living area, perfect for entertaining guests or enjoying quality family time. The second-floor bedrooms have custom walk-in closets, providing both organization and a touch of luxury. Downstairs, the professionally built basement is a haven of comfort with its large windows that flood the space with natural light. A generously sized washroom, bedroom, and luxury vinyl flooring complete this lower-level retreat. Common Elements included shared use of outdoor pool, Zen garden, and a Waterfront Beach Club. Its an active and caring community with 2kms of walking trails. Lots of social activities and special events. (id:57557)
111, 106 Stewart Creek Landing
Canmore, Alberta
Step into your mountain sanctuary at 106 Serenity Ridge, nestled in Canmore’s exclusive Stewart Creek Landing. This exquisitely crafted 2-bedroom, 2-bathroom, 1,143 sqft ground-floor walkout condo blends comfort with the beauty of nature. Discover an inviting open-concept living space, where a chef-inspired kitchen features granite countertops, stainless steel appliances, and abundant storage, flowing seamlessly into a bright living area and a serene, spa-like ensuite for ultimate relaxation. Tailored for outdoor adventurers, retirees, remote professionals, or those seeking a part-time retreat, this low-maintenance haven offers sophistication without compromise. Step onto your private, sun-drenched deck with a gazebo-covered hot tub and immerse yourself in tranquil green spaces where deer and elk roam, with direct access to Canmore’s world-class hiking, biking, and ski trails. Framed by breathtaking Three Sisters mountain vistas, with Little Sister mountain as your backyard, this condo is a true gem. Enjoy proximity to Stewart Creek Golf Course, disc golf, and the new Gateway Shopping Hub, bringing groceries, dining, and boutique amenities just steps away. Tucked away in the prestigious Three Sisters community, this property is an exceptional investment—whether as a forever home, weekend escape, or high-demand rental in one of Canmore’s most coveted destinations. Seize your chance to own this Rocky Mountain masterpiece and live a life of serenity and adventure! (id:57557)
3050 Pinemeadow Drive Unit# 6
Burlington, Ontario
Spacious 2 Bed, 2 Bath Main Floor Condo with Private Patio Welcome to this bright and beautifully maintained main floor condo offering 2 spacious bedrooms and 2 full bathrooms. Enjoy the convenience of sliding glass doors leading to your own private patio -- perfect for morning coffee or evening relaxation. The updated kitchen (‘22) features stunning white cabinetry, timeless subway tile backsplash, sleek quartz countertops, and generous storage—designed to impress and function beautifully. The open-concept layout flows from the dining area and additional sitting space into a spacious, light-filled living room, ideal for entertaining or relaxing. The primary bedroom boasts a walk-in closet and a private ensuite complete with an oversized glass shower for a spa-like experience. Additional highlights include: New Mitsubishi ductless AC unit (’24); In-suite laundry (washer & dryer 21); One designated parking space. This lovely unit offers the perfect combination of comfort, accessibility, and location. Set in a quiet, well-maintained low-rise building, walking distance to shopping, restaurants, parks and public transit, with quick access to major highways. Room sizes are approximate. Main-floor living at its finest. (id:57557)
8968 46 Street Ne
Calgary, Alberta
Located in the vibrant and growing community of Savanna in Saddle Ridge, this impressive 2-storey half duplex offers the perfect blend of space, functionality, and convenience. 4 Bed + 3.5 Bath + Fully Finished Basement + Separate Side Entry + Heated Oversize Double Detached Garage. This home is very well maintained and shows pride of ownership. The open floor plan creates a welcoming atmosphere, while the kitchen boasts stainless steel appliances and generous counter space—perfect for everyday cooking and entertaining alike. Upstairs, the large bedrooms provide ample space and comfort, while the fully finished basement—with a separate side entrance—adds flexibility for extended family. With a brand-new roof and siding, you have peace of mind for the future. Outside, you'll find a rare heated oversized double detached garage, offering plenty of room for parking and storage. Situated just steps from shopping plazas, parks, and schools, and with easy access to Stoney Trail, Metis Trail, Genesis Centre and the Calgary Airport, this is a turnkey opportunity in one of NE Calgary’s most accessible and desirable neighborhoods. (id:57557)
4973 Old Brock Road
Pickering, Ontario
This very unique property is being sold under Power of Sale. Fabulous investment property. Renovated older home on huge corner lot that may have severance potential in the future. Home has newer windows, kitchen doors, flooring, plumbing, electrical, drywall, high eff gas furnace, 9 ft ceilings on main floor. Wrap around porch and large back deck with trellis. Master with double door entry, 3 pc bath. 2nd floor laundry closet, hardwood on stairs, White kitchen w/Centre Island & Pantry, Drilled well on property and septic age is unknown. This property is zoned commercial C2 with an exception which allows for a residential dwelling. Therefore you can add onto the home or build brand new. Add garages/workshops or outbuildings etc. Check with town for C2 zoning which allows for a multitude of commercial uses and businesses. Again this is a very special property priced to sell immediately under POS. Agents/Buyers must do their own Due Diligence. City of Pickering requires 3 issues are to be dealt with before anything more can be done to the property. See listing agent comments. (id:57557)

