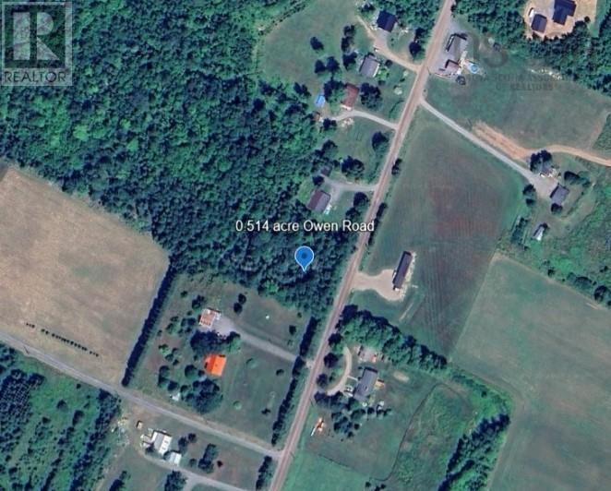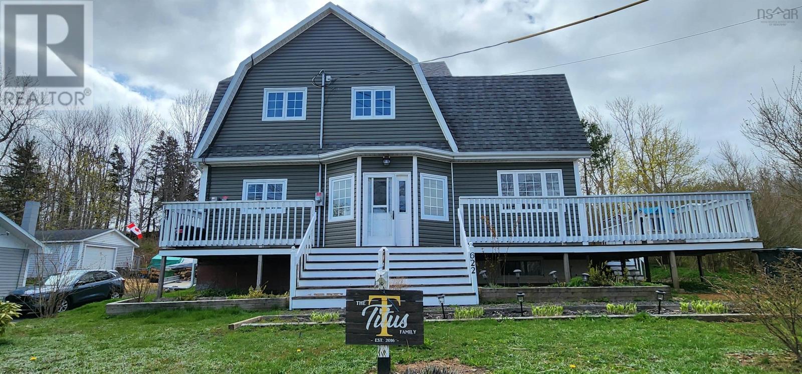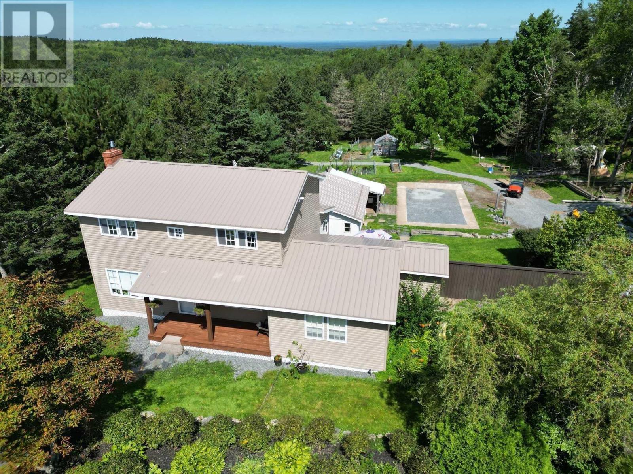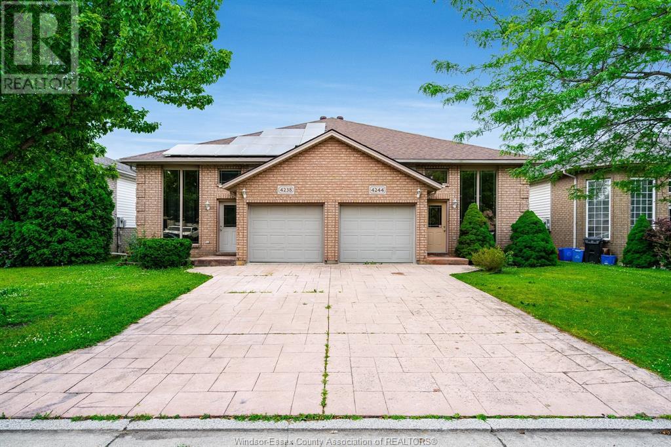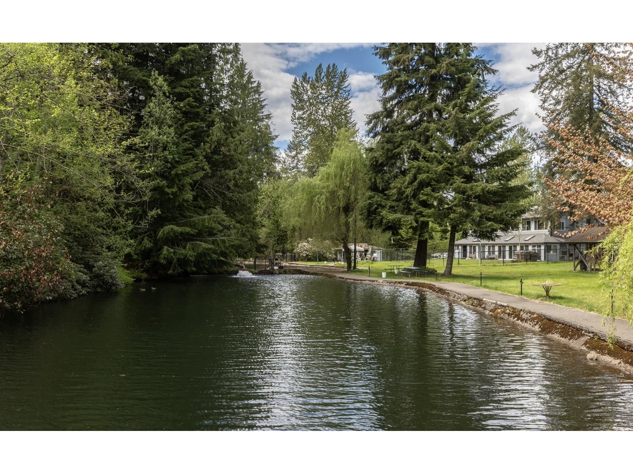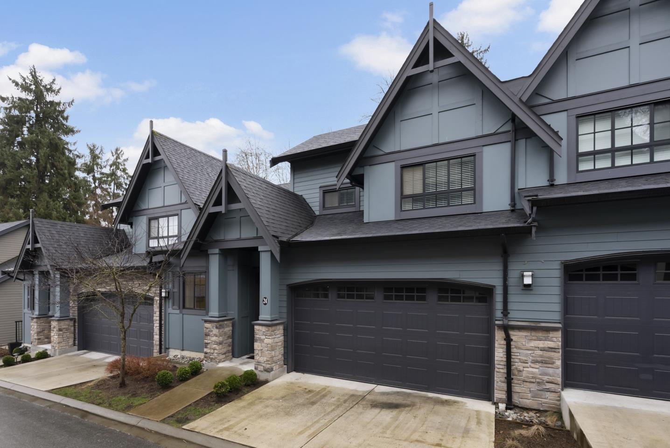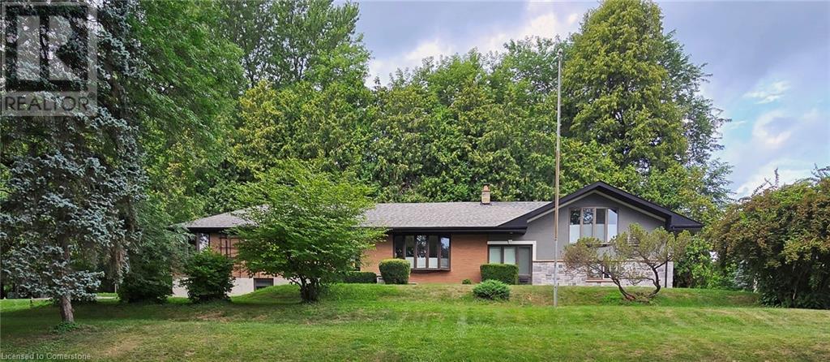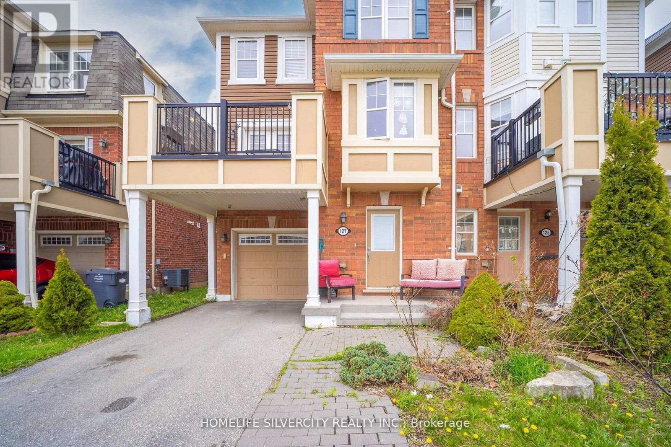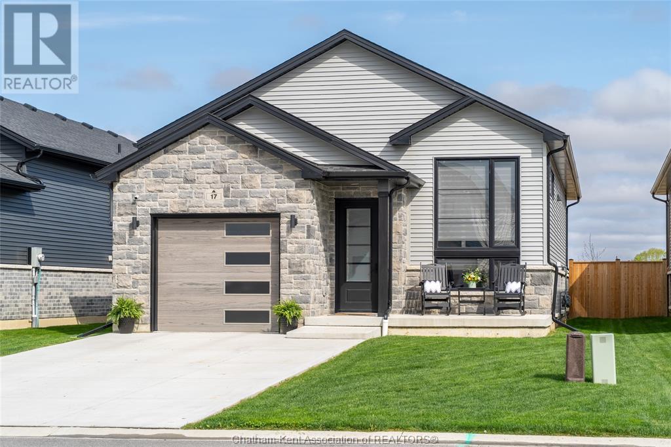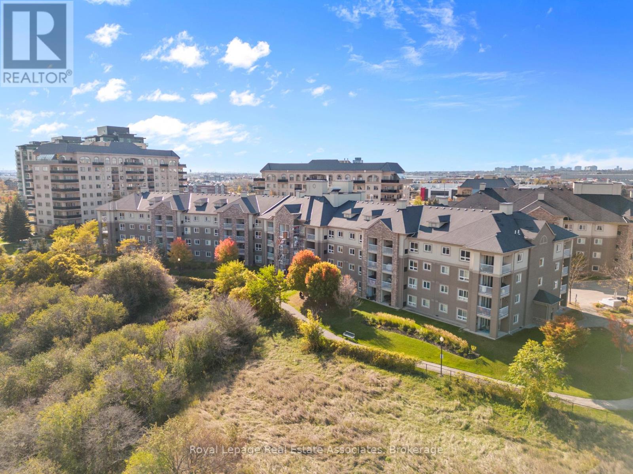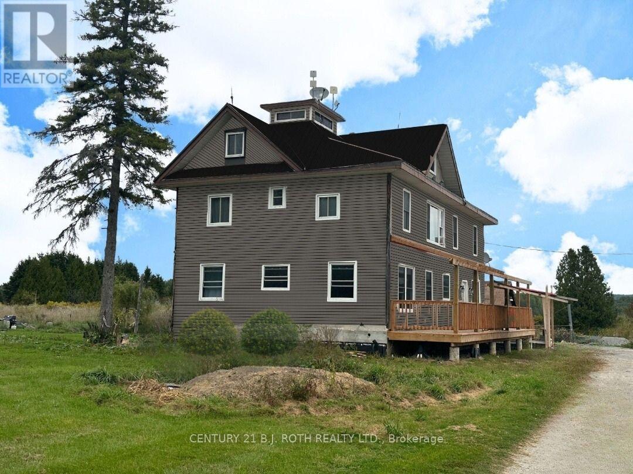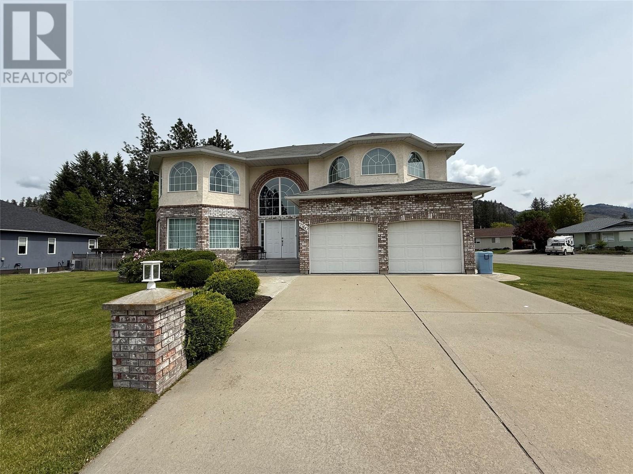0.514 Acre Lot Owen Road
Hardwood Hill, Nova Scotia
Welcome to Owen Road in Hardwood Hill just a 10 minute drive from the historic town of Pictou and all its amenities. This half-acre lot offers a captivating view of Pictou Harbour and the Middle River. Outdoor enthusiasts will love the proximity to the Trans Canada Trail, perfect for biking, hiking and cross-country skiing in the winter. Discover the possibilities that await at this location. (id:57557)
Lot 1 No. 7 H Highway
Port Dufferin, Nova Scotia
This beautiful piece of property is nestled along the picturesque Eastern Shore of Nova Scotia. 14.3 ac and almost 1500 feet (450 m) of waterfront that sticks out into the ocean like a piece of a jigsaw puzzle, creating 3 bays for shelter and calmer water. From here you can go exploring all those magnificent islands offshore and enjoy all kinds of watersports. Or just sit on a rock at your shore peacefully and take in the salty air, the lapping of the waves and the cries of the seagulls and ospreys above, forget all about the hustle and bustle of this world. Off shore is the Eastern Shore Wildlife Management Area a bird sanctuary protected by the government. Shopping, restaurants, hospital etc. is only 15 min away, Halifax and the Internat. Airport about a 2 hours drive. (id:57557)
622 Highway 1
Smiths Cove, Nova Scotia
Motivated Seller, open to offers! Nestled in the picturesque community of Smiths Cove, just minutes away from the town of Digby, this appealing four-bedroom, 2.5-bathroom home offers a perfect blend of comfort, space, convenience, and charm. Possessing a spacious interior that creates a welcoming environment. The main level of the home gives way to a large kitchen complete with dining area, ½ bath, a sizeable living room with cozy wood stove perfect for creating a warm and inviting atmosphere during chilly evenings and a heat pump to offer cooling on those sweltering summer days. The second level of the home has four bedrooms, all being ideal for sizing, the primary offering a walk-in closet and an ensuite bath/laundry, ensuring you have your own space to unwind and refresh. Completing the second floor is a bathroom with a walk-in tiled shower. Extensively renovated in 2016, new siding(2016), new roof shingles(2015), heat pumps(2021). This remarkable home is ready for you and your family, book a showing today and prepare to fall in love. Pack your bags, home sweet home awaits you! (id:57557)
356 East 7 Avenue
Dunmore, Alberta
Beautifully Updated Family Home in Dunmore, situated on a generous 0.48-acre lot. This home includes 5 bedrooms and 3 bathrooms, plus a 6-car attached garage, divided between second and third bay providing a workshop area and has RV parking. Offering 1,428 square feet on the main level, showcasing high ceilings and abundance of natural light, a spacious living room and a remodeled kitchen: new cabinetry, including a large centre island, quartz countertops, a stylish brick backsplash, and a full set of stainless-steel appliances. The primary bedroom has a walk-in closet, a 4-piece ensuite, and direct access to the deck (which is reinforced with a steel beam and wired for a hot tub), perfect for relaxing or entertaining. The second bedroom with pocket door access to the 4pc bathroom with jetted tub offers a great touch on this level. The lower level features a large family room, 3 additional bedrooms, a 3-piece bathroom, a laundry room, and ample storage. Recent updates include a new furnace and AC unit, fresh paint throughout, new baseboards & window trims, plush new carpet & underlay, hardwood floors have been sanded and re-stained, updated blinds and window coverings. Modern light fixtures have been added throughout, along with ensuite and main bathroom touch ups. As well, additional insulation in house and garage roofs. The fully landscaped yard is complete with new vinyl fencing, freshly paved asphalt driveway, underground sprinklers and low-maintenance Gemstone lighting for year-round ambiance. This stunning home is truly turn-key; just move in and enjoy! (id:57557)
1419 Ashdale Road
South Rawdon, Nova Scotia
Visit REALTOR website for additional information. Working hobby farm with 2 storey, 4 bedroom country home on 6 rural acres yet only a short commute to urban convenience in Windsor, Truro & Halifax. Current owners raise goats, chickens, honey bees, garlic, Haskap berries & vegetables, all revenue generating. Structures on site: greenhouse, 2 goat sheds on concrete slabs with fenced enclosures, henhouse, chicken coop & detached garage with room for side-by-side, tools & equipment. Upgraded & modernized house features original hardwood floors, heat pumps & in-floor heat on the main level along with a half bath, office, large eat-in kitchen, spacious bright living room with floor to ceiling fireplace & sunroom. Upper level has a large master bedroom with ensuite, 3 additional bedrooms & full bath. (id:57557)
4244 Showdown Avenue
Windsor, Ontario
Welcome to this well-maintained raised ranch semi-detached home located in the highly desirable South Windsor area. Perfect for first-time buyers, families looking to downsize or investors. Situated in a family-friendly neighbourhood, close proximity to top-rated schools, parks, Highway 401 and everyday amenities. The bright and airy foyer welcomes you with an abundance of natural light and leads into an open-concept main floor that seamlessly blends the living room, dining area and kitchen. The main level includes 3 bedrooms and a full bathroom. One of the bedrooms features direct access to the backyard deck. The fully finished lower level offers a spacious family room, a 4th bedroom, a 2nd full bathroom and a convenient laundry/utility area (new A/C & Furnace May 2023). Ideal for extended family or guests. Enjoy the outdoors in the fully fenced backyard, offering both privacy and space for entertaining. Additional features include an attached single car garage with inside entry. (id:57557)
Range Road 220
Rural Athabasca County, Alberta
Rec/Farm quarter SE of Colinton in Athabasca County. Perfect balance of bush and ag land making it the perfect place to get away for the weekend. $1600 ANNUAL LEASE REVENUE from a old well. Grain and hay land is currently rented out for even more revenue. Old barn gives character and a place to focus your development activity. Area is well know for its white tail deer hunting. (id:57557)
31474 Townshipline Avenue
Mission, British Columbia
UNIQUE PROPERTY NOT TO MISS OUT ON! Private 10+ac paradise with endless possibilities! Currently run as Trout Creek Farm, offers fishing, fly fishing & archery lessons, w/ 2 ponds w/ an abundance of fresh trout. Continue to run it as your own trout farm or create your own vision: hobby farm, wellness retreat, B&B, pet rescue or potential subdivision. (inquire w/City) The property has 2 legal homes. The main home offers 4 bdrms & 4 bth w large oak kitchen, spacious living room w/ bar. The second home is a 2 level, 4bdrm, 3 bth w/ full bsmt. Sizable detached shop & Quonset, 2 wells, 2 generac generators & loads of parking for cars, RV's, toys & so much more! View pictures for all the features! It's time to make your dream into reality! APPOINTMENTS ONLY, kindly respect homeowner's privacy. (id:57557)
24 7979 152 Street
Surrey, British Columbia
Discover luxury living at The Links townhouse community. This spacious 5bd, 4bath townhome offers an open concept design with high vaulted ceilings, double garage & a private yard with tranquil greenbelt views near Guildford Golf Course. The main floor boasts a gourmet kitchen with high end appliances, a quartz island & a dining area overlooking protected green space. Retreat to the master bedroom on the main floor, featuring a spacious walk-in closet & a spa-like 5pc ensuite with heated flooring. Enjoy comfort & elegance in this prestigious setting. (id:57557)
4 Sun Avenue
Dundas, Ontario
Welcome to your serene escape nestled on a unique 0.81 acre L-shaped lot in the heart of Greensville, a community known for its tranquility and natural beauty. This exceptional property offers a rolling green landscape in the front and a large outdoor canvas in the back—perfect for turning your backyard into a playful paradise, whether it’s a putting green, pool, or your dream oasis. Step inside this spacious 4+1 bedroom, 2.5 bathroom home, designed for family living, and enjoy panoramic views from every window. The basement adds more room for your family with a large rec room, office or 5th bedroom, ample storage, and space for an additional bathroom or kitchen—ideal for multi-generational living or personal customization. Purchased initially with two lots, this property has potential for future severance, making it not only a lovely home, but also a smart investment opportunity. Offering both serenity and opportunity, this property is as versatile as it is beautiful. Recent upgrades include: A/C (2025), furnace (2021), porch and landscaping (2022), front door (2022), and water filtration system including drinking water tap (2020). Don't miss your chance—this is a lot of home for the best list price per square foot on an incredible lot that Greensville has seen all year! Secure this exceptional opportunity now. (id:57557)
127 Bleasdale Avenue
Brampton, Ontario
This Lovely 3 Bedroom, End Unit, Villa Freehold Home Is Just 5 Min Walk To Mount Pleasant Go Station, Hardwood Floor, Hardwood Stairs. Quartz C-Tops, Upgraded Backsplash Titles, Walk To Go Station, School, Public Transit, Library, Min Drive To 401 & 407 Walk To Go Station, School, Public Transit, Library, Min Drive To 401 & 407. (id:57557)
4107 - 20 Shore Breeze Drive
Toronto, Ontario
Welcome to this stunning corner suite offering breathtaking, unobstructed views of Lake Ontario and the downtown skyline. This thoughtfully designed 2 bedroom + den, 2 bathroom layout features 10 ft ceilings, floor-to-ceiling windows, and a large wraparound balcony that spans the entire length of the unit. Perfect for relaxing or entertaining.Enjoy a sleek modern kitchen with built-in Miele appliances, open-concept living and dining,and a versatile den ideal for a home office.The split bedroom layout offers maximum privacy, with a spacious primary suite featuring an ensuite bathroom and large closets.Includes 1 parking and 1 locker.Residents on the 30th floor and above enjoy exclusive access to the Private Water Lounge on the Penthouse level...a luxurious retreat unlike any other.Located in a premium waterfront building with top-tier amenities and easy access to transit,parks, and the city's core.Resort Style living: games rm, saltwater pool, exercise rm, yoga, pilates rm, indoor/outdoor lounge area, party rm & rooftop deck o/looking the city & lake, 24/7 concierge, crossfit trainstudio, electric car chrg, water tower, close to Gardiner, TTC & GO (id:57557)
37 Suburban Drive
Mississauga, Ontario
Welcome to 37 Suburban Drive, an absolute show stopper located in the charming and historic village of Streetsville. Completely renovated, loaded with luxury finishes and meticulously maintained. Open concept main floor is an entertainers dream. Designer eat-in kitchen equipped with custom made cabinetry, granite countertops, huge centre island, built-in black stainless steel appliances, oversized pantry, built-in wine rack, undermount sink and pot lights. Family sized dining room with bay window, provides tons of natural light and overlooks the huge backyard, perfect for hosting family gatherings. Large living room with pot lights and wainscoting accent wall. Oversized primary bedroom with custom-built walk-in closet. Fully finished basement offers a large rec room, custom-built bar, natural gas fireplace with stone wall and reclaimed wood mantel, pot lights, built-in work station, shelves and cabinetry. Both full bathrooms have been remodeled with new tile, vanities and oversized walk-in showers. Large fully finished laundry room/kitchen provides in-law suite capability. Entire home has been freshly painted in neutral colours, fitted with pot lights, smooth ceilings, new interior doors, baseboards, trim and crown moulding. Exterior pot lights. Roof re-shingled in 2022, new siding, eavestroughs and downspouts 2022, front and back doors replaced 2019, freshly paved driveway 2025. Professionally interlocked parking pad, walkways, back patio with flagstone front porch. Furnace and tankless water heater (owned) both replaced in 2019. Nothing to do but move in and enjoy! Truly a pleasure to show. (id:57557)
17 Baffin Way
Chatham, Ontario
Better than new! Built in 2023, this modern Home offers impeccable style, function, and comfort—all without the wait of new construction. The stunning curb appeal draws you in, while the spacious and open-concept interior impresses at every turn. Vaulted ceilings, luxury vinyl flooring, and custom lighting highlight the main floor, anchored by a gorgeous chef’s kitchen with quartz counters, stainless steel appliances, soft-close cabinetry, and a statement island perfect for entertaining.The primary suite offers a walk-in closet and a spa-like ensuite featuring a tile and glass shower with matte black fixtures. The lower level is fully finished with a large family room, two additional bedrooms, and a full bath—ideal for family, guests, or a home office setup.Enjoy outdoor living with a covered back deck overlooking a fully fenced and professionally landscaped yard. Located in a desirable newer subdivision, this turnkey home is thoughtfully upgraded and move-in ready. A true showstopper (id:57557)
1 - 108 Sinclair Avenue
Halton Hills, Ontario
Spic and span! Super clean updated end unit three bedroom, one bath townhouse located in central Georgetown. Spacious living room and dining room with gas fireplace, hardwood flooring, made bright with a large picture window. The generous dining room leads to a walk out to a private fenced low maintenance interlock patio, perfect for relaxing and container gardening. All three bedrooms upstairs have large double closets, laminate flooring, and a renovated 4 piece bathroom. Unfinished basement is ready for your ideas! There is already a gas fireplace! Great location, very walkable to shopping, parks, schools, and more. One parking space directly behind unit. Visitor parking available in parking lot off Sinclair. Updates in 2025 include: New Front and storm door, fresh paint on main and second floor, light fixtures, and more! Just move in and unpack! It's all ready for you! (id:57557)
1106 - 8 Dayspring Circle
Brampton, Ontario
Rare ground floor unit with a private walk-out terrace overlooking a lush ravine a true nature lovers dream! This bright, open-concept home features a spacious living and dining area, a modern kitchen with stainless steel appliances and breakfast bar, and a large primary suite with a walk-in closet, 4-piece ensuite, and its own walk-out. The second bedroom also includes a large closet and windows overlooking ravine. Enjoy peace and quiet in a tranquil community surrounded by scenic walking trails, yet just minutes from major highways and everyday amenities. The perfect blend of comfort and convenience! (id:57557)
621 Winterton Way
Mississauga, Ontario
Absolutely Stunning! Step into this exquisite home, where countless upgrades await. A brand-new gourmet kitchen, complemented by state-of-the-art appliances, sets the stage for modern living. Enjoy enhanced comfort and energy efficiency with newly installed Vinyl Pro windowsfeaturing a sleek casement design, triple-pane glass, Low-E coating, and argon gas filling.This home shines with newly renovated washrooms, fresh designer paint, a stylish new range and hood, and thoughtfully placed pot lights and LED ceiling fixtures that create a warm, contemporary ambiance.Spanning approximately 3,184 sq. ft. above grade, plus a spacious basement, this detached two-story haven offers five bedrooms and four washrooms. Elegance is on full display with gleaming hardwood flooring on the main level and a grand spiral oak staircase that makes a lasting impression.Prime Location: Just minutes from Highways 403, 407, and 401, with Square One Shopping Centre a short drive away. Enjoy easy access to top-tier restaurants, parks, and grocery storeseverything you need right at your doorstep! (id:57557)
253 Craig Side Road
Oro-Medonte, Ontario
This property offers so much, so quit clicking just a moment and see if this opportunity on 2.6 acres only 10 minutes to beautiful Mount St. Louis Moonstone works for you. So much space in the country to get away from it all. This is a newly severed property so final details in address are pending. (id:57557)
21313 Lakeview Crescent, Kawkawa Lake
Hope, British Columbia
VERY RARE LAKEFRONT OFFERING. Amazing Kawkawa lake views. 70' of waterfront. Less than 2 hours from Vancouver. This well crafted home situated in a desirable and picturesque setting is available for viewings. Listings like this do not become available often. The home features an expansive and open floor plan that maximizes the spectacular sight lines. Add your own access and dock and this home is the perfect place for those large family get togethers by the lake. Don't miss this special and one of a kind opportunity. * PREC - Personal Real Estate Corporation (id:57557)
16 Basswood Drive
Wasaga Beach, Ontario
Step into this impressive raised bungalow in Wasaga Beach's prestigious Wasaga Sands Estates, set on a rare ravine lot surrounded by expansive estate properties. Offering over 2,500 sq ft on the main floor, this remarkable residence boasts incredible curb appeal, dual entrances, and a massive driveway leading to a spacious three-car garage. The backyard is a private retreat featuring an oversized deck and patio with picturesque views of Macintyre Creek and tranquil trails. Inside, you'll find refined details such as wainscoting, hardwood floors, and 8-inch cornice moldings. The family room is enhanced by a beautiful coffered ceiling and fireplace, while the kitchen shines with quartz countertops and a premium Viking stove. The open-concept layout flows effortlessly to the backyard, perfect for entertaining. The primary suite is complemented by three additional bedrooms, one of which serves as a versatile space ideal for an office, or nursery. A practical mudroom offers easy access to the garage and second entrance. With 9' ceilings throughout, ample natural light, and an unfinished basement featuring 10' ceilings and a bathroom rough-in, this home presents endless opportunities. Enjoy peaceful living just minutes from shops, restaurants, the beach and Blue Mountain resort. 9ft Ceilings on Main, Hardwood Floors, Newer Carpet In Bedrooms, Mud Room With Man Door To Garage & To Front Entrance, Elegant Wainscotting Throughout, Walk In Pantry, Coffered Ceilings, 8" Cornice Molding, 10ft Ceilings In Bsmt & Above Grade Windows, Quartz Counters, Double Deck, Backing Onto Macintyre Creek +Trails. (id:57557)
97 Pennsylvania Avenue
Wasaga Beach, Ontario
Well cared for cozy carefree living in this one level bungalow with oversized, dry-walled & insulated attached garage with inside entry to main level laundry area/mud room. Open concept design with living room with corner fireplace & dining area with walk out to private rear yard with good sized deck and out door shed. Spacious primary bedroom with 3 piece en-suite and walk in closet (with access to lit crawl space for additional storage). Covered front porch and private deck rear. Located in a Land-lease Community known as Park Place, a gated adult (55+) development, with numerous on-site amenities such as a Recreation Complex, Games Room, Kitchen, Library etc.. A private community yet close to the beach, shopping, golf course, trails etc. Fees to new owners: Land Lease - $800.00, land taxes - $37.84 - Home taxes - $126.57 - Total = $964.41 monthly. (id:57557)
905 - 28 Interchange Way
Vaughan, Ontario
Welcome to Grand Festival Condos The Landmark Towers of South VMC!Step into luxury urban living in this brand new 2-bedroom, 2-bathroom corner suite by Menkes.Located in the heart of the emerging South VMC, this bright and modern unit offers a thoughtfully designed layout with split bedrooms, two full baths, and two expansive balconies.With soaring 10-foot ceilings, laminate flooring throughout, and floor-to-ceiling windows, this space is flooded with natural light and perfect for both relaxing and entertaining. The open-concept kitchen features sleek quartz countertops, stainless steel appliances, and high-end cabinetry with extended upper cabinets for added storage. Don't miss your chance to live in the heart of it all book your viewing today. (id:57557)
7760 Columbia Drive
Grand Forks, British Columbia
Spacious two storey family home in a desirable neighborhood, featuring a generous 1787 square feet on the second level with a sprawling primary bedroom and large ensuite bathroom, along with three additional bedrooms and a full bathroom. The main level offers a functional layout including a kitchen, living room, dining room, family room, and another full bathroom, with access to the back patio. The unfinished basement presents endless possibilities, with potential for a suite and convenient stairs leading up to the double garage. A well-maintained property that truly shines, warranting a closer look to fully appreciate its charm. Call your agent to view today! (id:57557)
72 Hill Drive
Trent Lakes, Ontario
Welcome to a lovely neighbourhood on Lower Buckhorn Lake, a part of the Trent Severn Waterway giving you unlimited boating, swimming and fantastic fishing. Offering a well-maintained bungalow hosting an open concept kit/din/living area with walk out to a lakeside deck. This home has 3 bedrooms (one being used as an office), primary bedroom has a walk-out to your own lakeview deck, 4pc bathroom, main floor laundry and a closed in porch for walk in convenience. Lots of storage in the full size, full height crawl space. Outside the grounds have perennial gardens and tall mature trees giving you privacy. Tiered decking for entertaining lets you enjoy the breath-taking view while listening to nature. 96 feet of southern exposure on a large lot with lots of room to do more! Truly a Muskoka feel. Located on a municipal year-round road just minutes from the hamlet of Buckhorn offering dining, shopping, a pharmacy, post office, hardware store and medical building. Move in ready for your family to enjoy! Come and rejuvenate. (id:57557)

