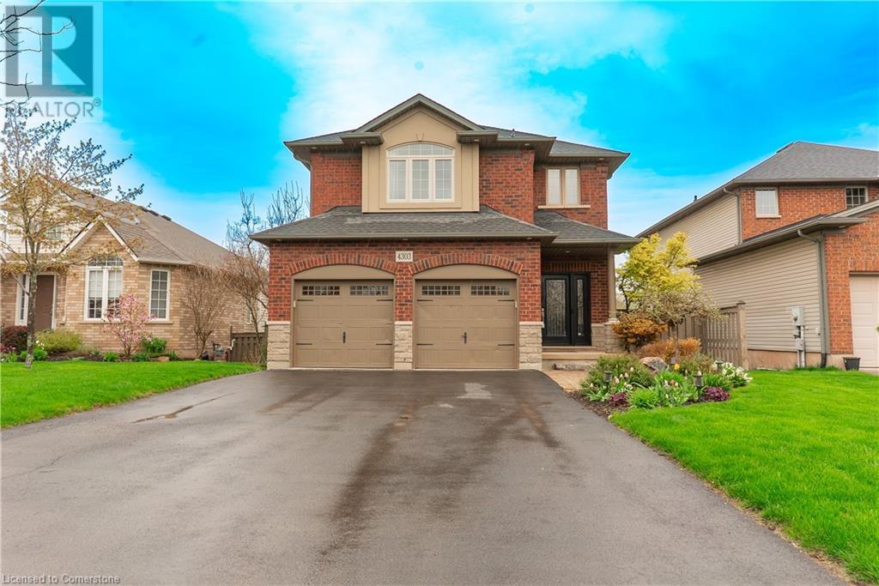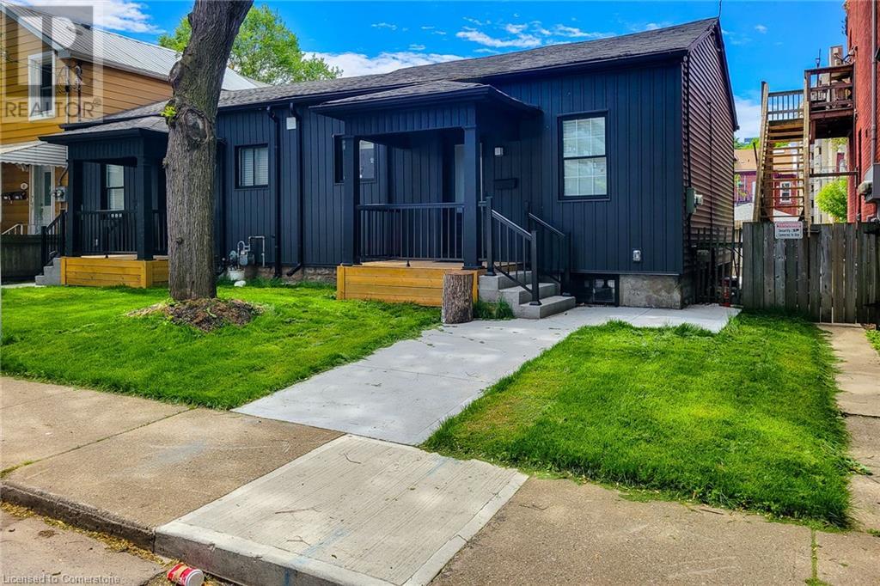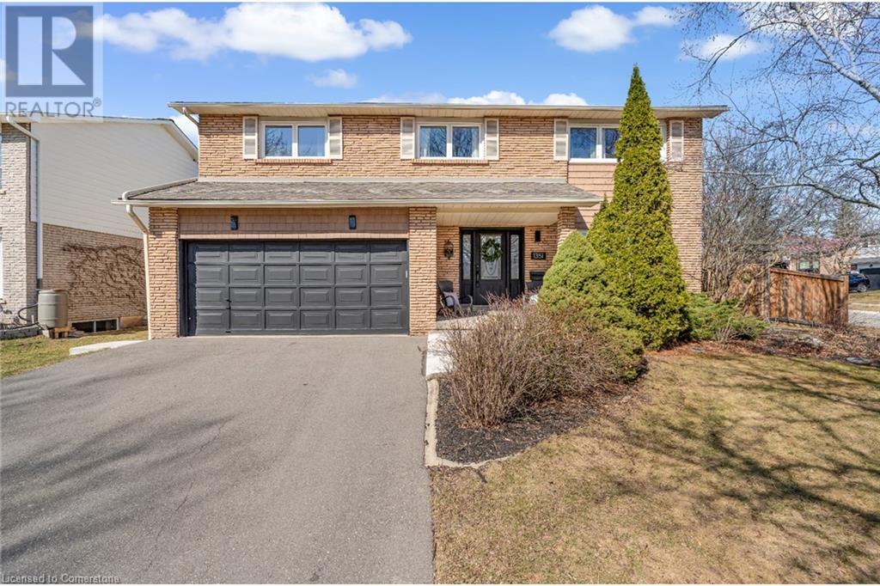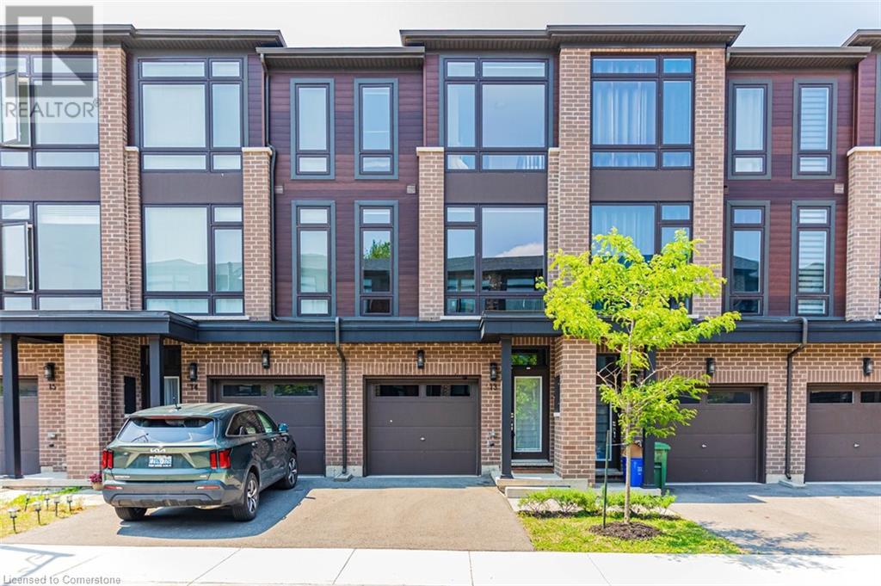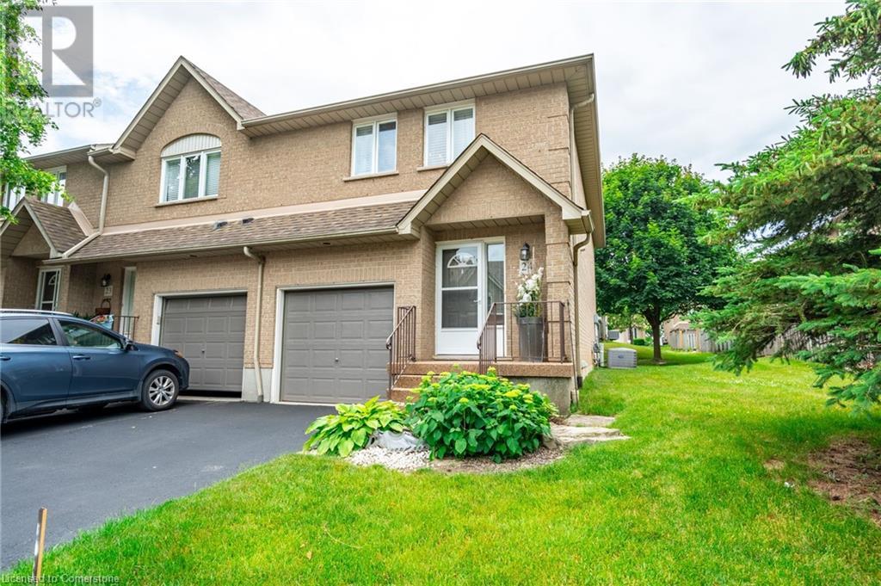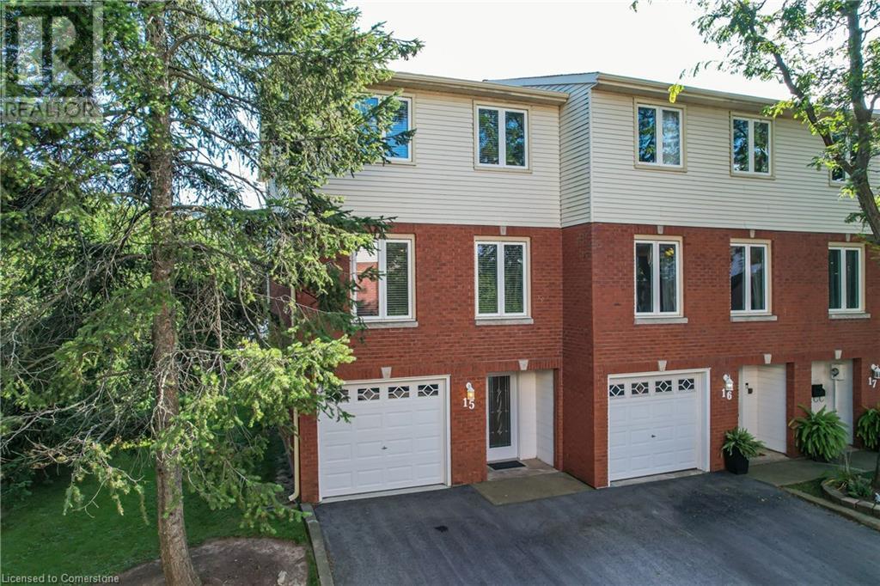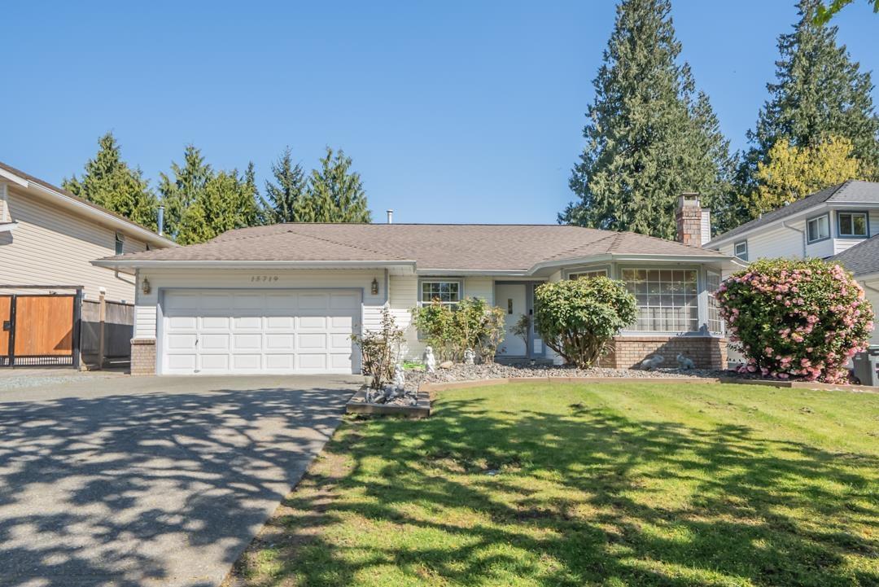222 Mckean Drive
Whitchurch-Stouffville, Ontario
Brand New Detached By Fieldgate Homes! Introducing the Woods Model 3408 square feet above grade, Modern Design, Double car Garage, A newly constructed residence meticulously designed for luxury and functionality. This elegant home features 5 spacious bedrooms and 3.5 Bathroom. The main floor includes a versatile den, ideal for a home office or additional living space. Convenient Walk Up Basement. Residents will benefit from the assurance of a full Tarion new home warranty. With its thoughtful layout and high-quality finishes, this home is perfectly suited for families seeking comfort and style in their living environment. Experience the epitome of sophisticated living in this exquisite family residence. (id:57557)
5750 Hodgson Avenue
Niagara Falls, Ontario
THIS NEWLY RENOVATED 3-BEDROOM BUNGALOW IS COMPLETE WITH A SEPARATE IN-LAW APARTMENT, SEPARATE ENTRANCE AND BRAND NEW APPLIANCES. NEW FURNACE AND AIRCONDITIONER (2025). OVERSIZE GARAGE AND A PRIVATE BACKYARD, LARGE FENCED LOT 107.87 FT X 146.04 FT. PLUS A COVERED PATIO. LISTING AGENT IS ONE OF THE SELLERS. (id:57557)
4303 Arejay Avenue
Beamsville, Ontario
Welcome to this stunning 3+1 bedroom, 3.5 bathroom two-storey home nestled in one of Beamsville’s most desirable family-friendly neighbourhoods. Impeccably maintained, this former model home radiates pride of ownership throughout. Step inside to find a spacious main floor featuring a stylish kitchen with upgraded finishes, featuring porcelain counters and open to a cozy family room—ideal for everyday living and entertaining. The luxury vinyl over hardwood adds warmth and durability, and a walk-out leads to a large private deck, perfect for summer gatherings. A convenient 2-piece bath and main floor laundry with inside access to the 2-car garage complete this level. Upstairs, enjoy newer carpeting throughout. The primary suite offers a walk-in closet and a private 3-piece ensuite. Two additional generously sized bedrooms share a bright 4-piece bath—an ideal layout for growing families. The fully finished walk-out basement extends your living space with a large recreation room, an additional bedroom, 3-piece bathroom, and a bonus room—perfect for a home office, playroom, or hobby space. Additional features include Central Vac, hydro and hookup for hot tub and Gas BBQ and professionally painted. Located just minutes from the QEW, local schools, parks, and the world-renowned Niagara Bench wine region, this home truly has it all—comfort, convenience, and community. (id:57557)
251 Hickory Circle
Oakville, Ontario
Over 3,800 square feet of total living space! Ideal for multi-generational living featuring a fully equipped two-bedroom in-law suite. The home boasts beautiful curb appeal, with lush landscaping and an interlock stone double driveway and walkway leading to a double garage. Upon entering, you're greeted by a welcoming foyer with a beautiful curved staircase and direct access to the garage, setting the tone for the rest of the home. The home is carpet-free throughout, including elegant hardwood flooring on both the main and second levels. The fresh, neutral décor makes it easy to imagine your own style in every room. The newly renovated kitchen is a chef's dream, with stunning granite countertops, an undermount double sink, and a window overlooking the backyard. The spacious eating area opens to a private patio, perfect for outdoor dining and relaxation. Cozy family room, complete with a wood-burning fireplace and the main floor also features convenient laundry. Upstairs, you'll find four generously sized bedrooms and two full bathrooms, including a primary suite with a walk-in closet and an ensuite bathroom featuring a soaker tub and separate shower. A separate side entrance leads to the well-appointed in-law suite, which offers two large bedrooms -each with a walk-in closet, a shared spacious bathroom with window and a glass-door shower, and an open-concept kitchen, dining and living area. The suite also features its own laundry, two egress windows, and good storage. The private back patio, seamlessly connected to the front with interlock stonework, offers a peaceful space for relaxing or entertaining. Enjoy the beautifully bordered lush landscape that provides the perfect backdrop for outdoor enjoyment. Steps from Laurelwood Park with a baseball diamond and children's playground, plus amazing bike/walking trails. Close to shopping, schools, Sheridan College, and highways. Book your private viewing today! (id:57557)
53 West Avenue N
Hamilton, Ontario
Step into this beautifully renovated two-bedroom, one-bathroom bungalow, perfectly positioned on a generous lot with a spacious, private backyard. Imagine hosting summer get-togethers or simply enjoying your own green space in the heart of downtown Hamilton. This home truly shines with its rare double rear parking—an absolute must-have for urban living. Inside, you’ll find a seamless blend of modern finishes. Every detail has been thoughtfully updated: brand-new electrical, plumbing, furnace, and hot water tank ensure peace of mind for years to come. The open-concept living and dining areas create a warm and inviting atmosphere, complemented by abundant natural light throughout. But that’s not all—this property boasts incredible potential for an additional dwelling unit, offering future income opportunities or a flexible living arrangement for extended family. With its prime location and move-in-ready condition, this home is an ideal choice for first-time buyers, downsizers, or savvy investors looking to capitalize on downtown Hamilton’s growing market. Don’t miss your chance to own this rare gem—book your private showing today! (id:57557)
1351 Bryanston Court
Burlington, Ontario
Located in the highly sought-after Tyandaga neighbourhood, this beautifully updated 4+1 bedroom, 3+1 bathroom home offers the perfect blend of modern style and everyday convenience. With recent upgrades, contemporary fixtures, and a stunning backyard, this home is designed for comfortable family living. Step inside to find an inviting layout, filled with natural light and sleek modern finishes throughout. The gourmet kitchen features a custom island, contemporary cabinetry, coffee nook, stainless steel appliances, and ample counter space—perfect for cooking and entertaining. The primary suite is a relaxing retreat with a newly updated ensuite and a large walk-in closet, while the additional bedrooms offer plenty of space for family, guests, or a home office. Enjoy outdoor living in the beautifully landscaped backyard (recent updates include fencing and a spacious stone patio), ideal for summer gatherings, gardening, or simply unwinding after a long day. Located just minutes from major highways, top-rated schools, shopping, parks, and more, this home is perfect for commuters and families alike. Move-in ready and designed for modern living, this is a must-see! Book your showing today! (id:57557)
270 Melvin Avenue Unit# 13
Hamilton, Ontario
This condo is accessible and strategically positioned, making it an ideal choice for commuters, students, and anyone seeking an enriched lifestyle. Within just 45 minutes, you can find yourself experiencing the breathtaking beauty of Niagara Falls or indulging in world-class wineries. For those whose work, Mississauga is a mere 40-minute drive, while the bustling heart of Toronto offers all its vibrant city life within an hour's reach—without the hefty price tag typically associated with living in the city. Transit at Your Doorstep in Hamilton looks bright with the upcoming LRT & Confederation GO Station, located less than 10 minutes away expected to be completed by 2025. Adding to the convenience, a bus stop sits right outside your door, linking residents to downtown Burlington, downtown Hamilton, the McMaster University campus & both Mohawk College campuses. This makes the location a perfect fit for students, professionals, & anyone looking to navigate the region on public transit—saving both time and the hassle of driving. Dream Living Space with an impressive freehold condominium that offers incredible value with numerous upgrades. Boasting three spacious bedrooms & 1.5 baths, this residence is designed to enhance your comfort and lifestyle. Oversized windows flood the home with natural light, while the thoughtfully designed ground-level family room provides an inviting space for relaxation. On the second level, the main living area features sliding doors that lead out to a balcony complete with a BBQ hook-up—perfect for entertaining. The family-sized, eat-in kitchen is a dream for culinary enthusiasts, featuring upgraded extended cabinets, a pantry, quartz countertops, a ceramic backsplash, and a generous breakfast island with a built-in dishwasher. With five modern appliances still under extended warranty, you can enjoy peace of mind. Your Dream Awaits so to avoid disappointment, reach out today to arrange a viewing before I say, Sorry, it's been SOLD! (id:57557)
100 Vineberg Drive Unit# 24
Hamilton, Ontario
Charming End Unit Townhouse with Stylish Updates! Welcome to this beautifully maintained end unit townhouse, condo fees include lots of maintenance items, as well as water, Cable TV and high speed internet! From the moment you drive up you can see how well cared for it is, the entrance steps recently done with aggregate concrete. Step inside and you will find new tile flooring leading up to the newer kitchen with modern cabinetry and new sleek stone countertops. Includes all stainless steel appliances, fridge, stove and b/i dishwasher. Open kitchen to the living room area that has gorgeous oak hardwood floors and features a sleek electric fireplace. Interior entrance from attached garage. As you go up the stairs you will find new carpet on the stairs, fresh paint throughout the home, and all new laminate flooring on the second level. Large master with walk-in closets and newly renovated master ensuite bath featuring oversized walk-in shower. All new light fixtures in the bedrooms. In the basement you will find a nice space for a rec room with a cozy gas fireplace and an additional room that can be used as office space, den or even 4th bedroom. With a fully fenced backyard you can enjoy privacy when you relax outside. Come check out this 3 bed, 3 bath decked out townhouse, all you have to do is move-in! Perfect location for young families or downsizers providing a quiet space and convenience with lots of amenities nearby. Limeridge mall and LINC highway are just a 5 minute drive. (id:57557)
130 Livingston Avenue Unit# 15
Grimsby, Ontario
FULLY FINISHED END UNIT IN PRIME GRIMSBY LOCATION! Welcome to Unit 15 at 130 Livingston Avenue - a hidden gem nestled in a quiet, beautifully maintained condo complex in the heart of Grimsby. This 3-storey END-UNIT townhome offers extra privacy while being just steps from downtown amenities, schools, parks, restaurants, the Recreation Centre, pharmacies, and the Grimsby GO Station. With the QEW only minutes away, convenience is at your doorstep. Freshly painted and move-in ready, this 3-bedroom home is perfect for families, professionals, or downsizers looking for comfortable, low-maintenance living. The ground level features a spacious bedroom or home office with a 2-pc bath, garage access, and sliding doors that open to a covered patio and private yard framed by mature cedars. On the main level, enjoy a bright and spacious living/dining area with NEW flooring and paint, a cozy layout, and an eat-in kitchen with a WALK-OUT to a newer deck - perfect for morning coffee or summer BBQs. The upper level offers two generously sized bedrooms, a 4-pc bath, and convenient bedroom-level laundry. Additional highlights include a double driveway, attached garage, new bedroom ceiling fan, and freshly updated paint in the living area and bedrooms. Condo fees include Cogeco cable TV & highspeed internet, parking, snow removal, lawn care, and insurance -providing worry-free living in a sought-after neighbourhood. Don’t miss your chance to own this stylish, well-located end unit in one of Grimsby’s most desirable communities! CLICK ON MULTIMEDIA for virtual tour, floor plans & more. (id:57557)
408 - 62 Forest Manor Road
Toronto, Ontario
Step Into This Stunning 2-Bedroom, 2-Bathroom Condo Featuring A Contemporary Open-Concept Layout With Floor-ToCeiling Windows And A Spacious Private Balcony* A Custom Accent Wall, And A Stylish Kitchen Complete With Breakfast Bar, And Stainless Steel Appliances* The Primary Bedroom Boasts Expansive Views And A Unique Feature Wall, While The Second Bedroom Offers AmpleNatural Light* Located Just Steps From Fairview Mall, Subway, Restaurants, And Entertainment, With Quick Access To Highways 401 And 404 *This Suite Perfectly Blends Modern Living With Everyday Convenience. (id:57557)
1305 - 1603 Eglinton Avenue W
Toronto, Ontario
Welcome to Empire Midtown a bright and contemporary 1-bedroom + den suite offering 630 sq.ft. of thoughtfully designed living space. Ideally located just steps from the soon-to-be-completed Oakwood LRT Station and an 8-minute walk to Eglinton West Subway, convenience is truly at your doorstep. The open-concept layout features floor-to-ceiling windows, custom blinds, and two walkouts to a spacious balcony from both the living room and bedroom perfect for enjoying unobstructed west-facing sunset views over the beautifully landscaped courtyard.The sleek kitchen boasts granite countertops and under-cabinet lighting, while the bathroom includes a deep soaker tub for a touch of everyday luxury. The generous den is perfect for a home office or nursery, and the bedroom offers a walk-in closet. Additional features include an en-suite laundry and a locker for extra storage. **EXTRAS** This full-service building offers outstanding amenities, including a fitness centre, yoga studio, party room, rooftop terrace with BBQs, guest suites, bike storage, EV charging stations, and 24-hour concierge service. Ideally situated near top-rated schools, parks, libraries, Oakwood Village, grocery stores, highway access, and Yorkdale Mall. Unit can be rented without parking for $2200. (id:57557)
15719 91a Avenue
Surrey, British Columbia
Beautifully updated 3 bed, 2 bath rancher in a family-friendly Fleetwood Tynehead neighbourhood! Gorgeous street with beautiful curb appeal. This move-in ready home features an updated gourmet kitchen with SS appliances and Cultured stone countertops, updated bathrooms, fresh flooring throughout, plus a new furnace and hot water tank. The bright and open layout is perfect for family living with generous family room off the kitchen for family enjoyment. The large and flat backyard offers space for kids to play or summer BBQs. Everything is on one level-easy and accessible. Large 2 car garage and plenty of parking in large driveway. Conveniently located close to schools, parks, shopping, and transit. A perfect blend of comfort, value, and location. Your family home is waiting! (id:57557)



