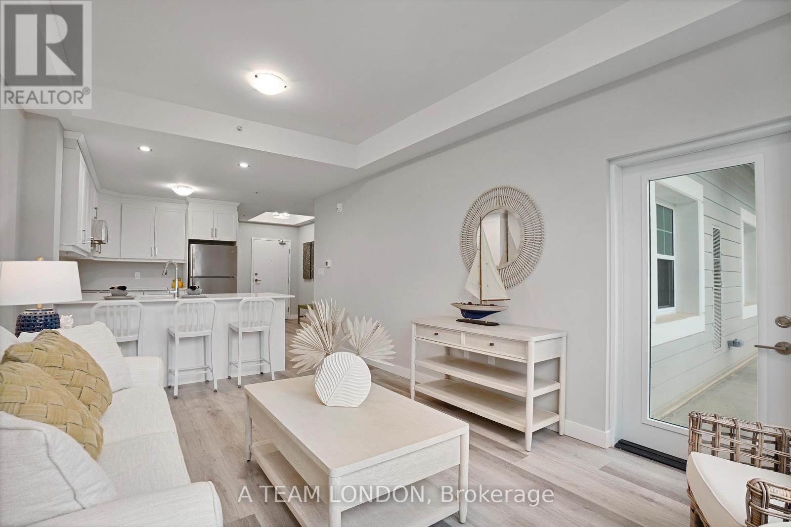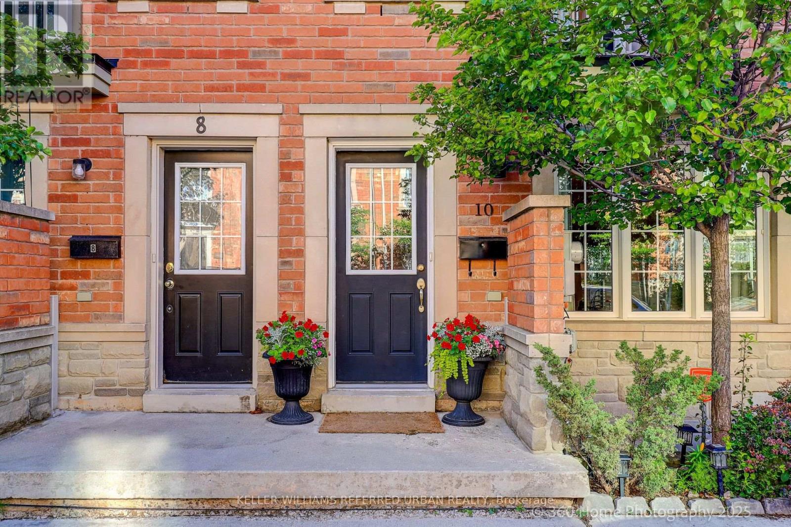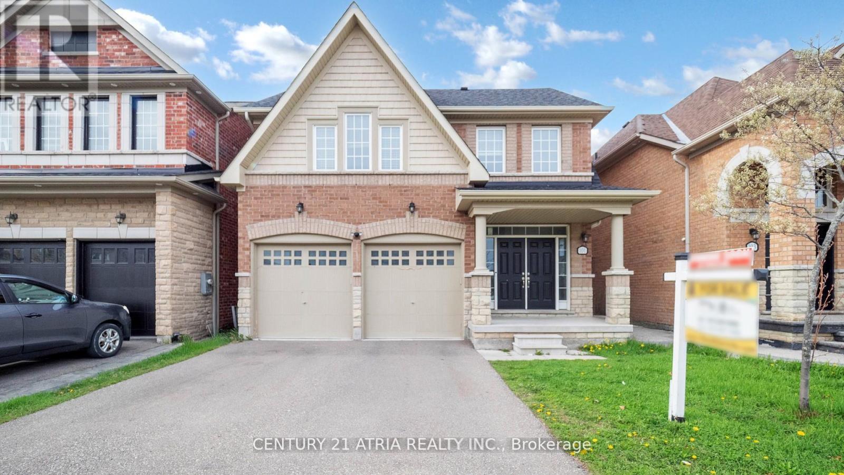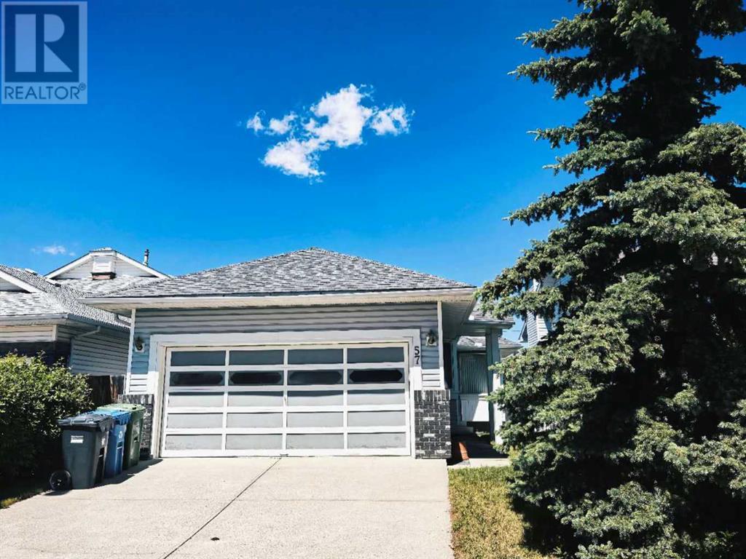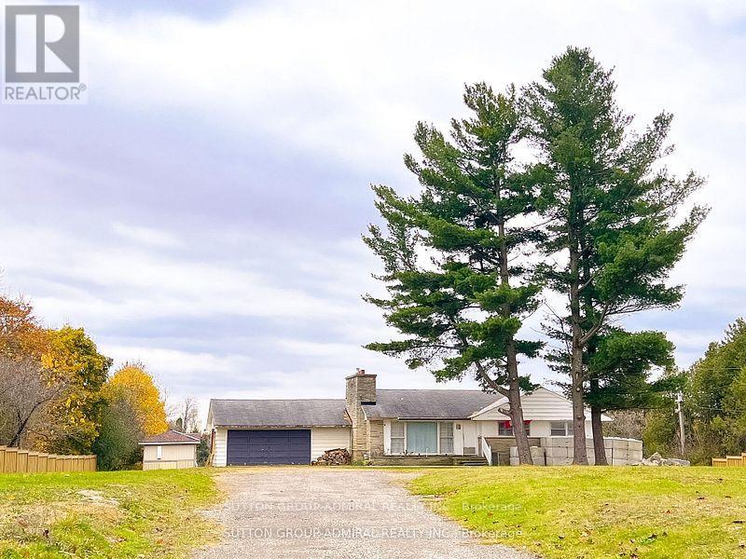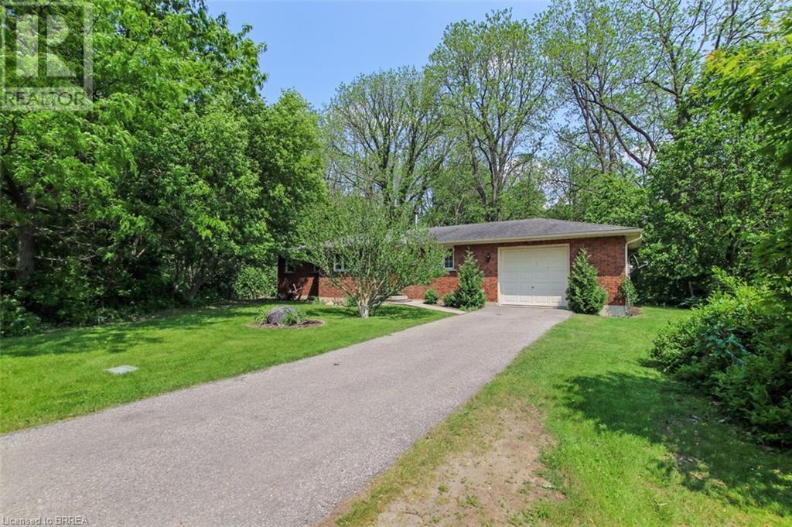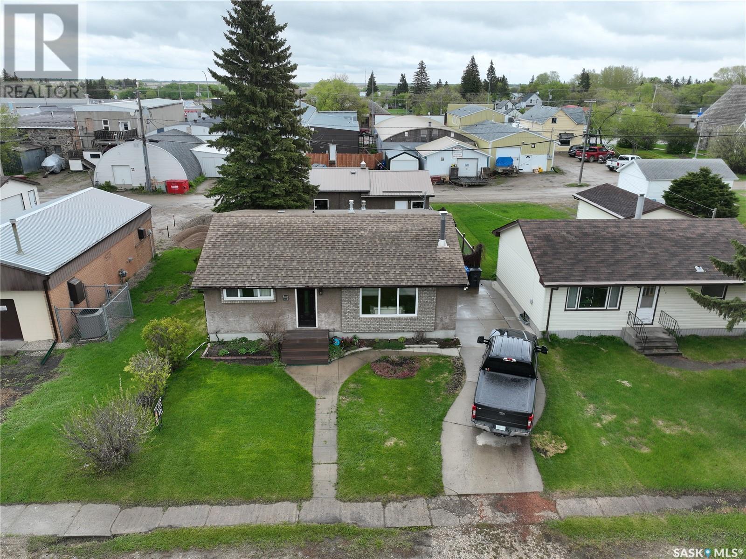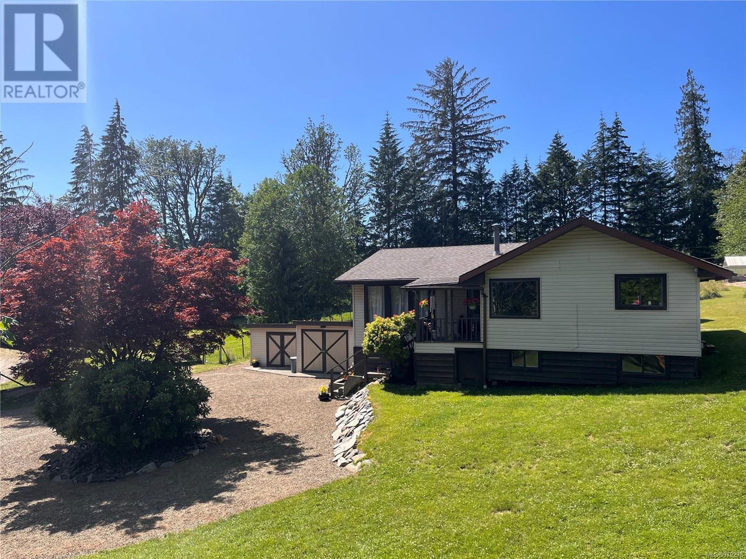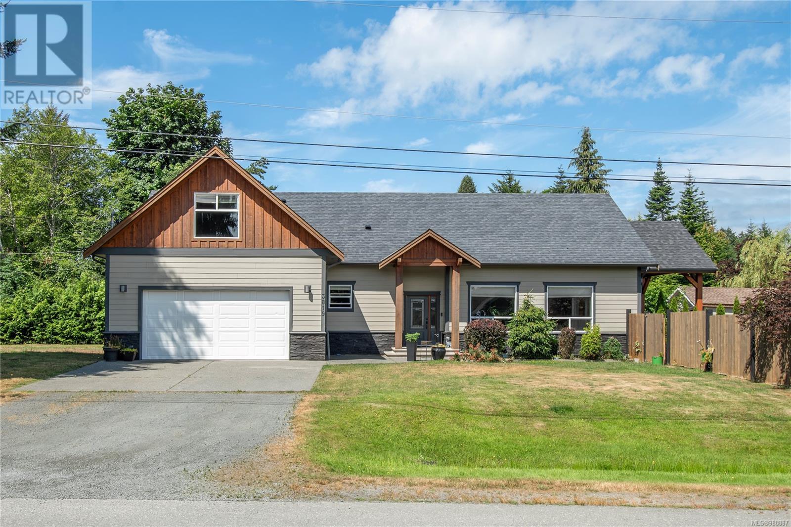3230 Yorks Corners Road
Ottawa, Ontario
Welcome to 3230 Yorks Corners Road in the peaceful village of Kenmore, where country charm meets everyday comfort. This inviting 3-bedroom bungalow offers a bright, spacious kitchen ideal for family gatherings, a cozy covered front porch, and a detached garage perfect for storage or hobby use. The large, private lot is a true highlight perfect for hosting summer BBQs, enjoying evening bonfires, or simply relaxing under the stars. Located just a short 30-minute drive from downtown Ottawa, this home blends the tranquility of rural living with the convenience of city access. Discover your perfect retreat in the heart of nature, close to local parks, community amenities, and scenic countryside.Kenmore is a tranquil rural community in Ottawas Osgoode Ward, known for its tight-knit atmosphere and scenic surroundings. Residents enjoy access to the Kenmore Community Centre, which offers various programs and events, and the Kenmore Bicentennial Park, featuring sports facilities and walking paths. The area provides a perfect blend of peaceful country living with convenient access to city amenities. Property is vacant - some images are Virtually Staged (id:57557)
36 - 340 Prospect Point Road N
Fort Erie, Ontario
Welcome to your dream townhouse nestled in a vibrant neighborhood of Ridgeway, primed for those seeking both comfort and convenience. Step inside to discover an interior that blends contemporary design with practical living, with each corner of this home optimized for your lifestyle. This stunning new listing features three well-appointed bedrooms, including a large primary bedroom, ensuring ample privacy and space for everyone in the family. Each of the three bathrooms reflects modern aesthetics and functionality which is carried throughout the rest of the home with open concept living and tons of natural light. Outside, your new home positions you perfectly to reap the benefits of its great locale. With close proximity to great schools, shopping, restaurants and beautiful parks and trails, this home offers it all. All these conveniences come bundled in a community that balances urban perks with small-town charm. (id:57557)
201 - 100 The Promenade
Central Elgin, Ontario
Let's go to Kokomo! This beautiful and spacious condo in the heart of the Kokomo Beach Club community is steps from the Port Stanley Blue Flag beach and charming downtown Port Stanley with a lovely selection of shops and restaurants. This Shore Model (approximately 1,000 -1,020 sf) is a 2 bedroom, 2 bathroom condo which offers a spacious and well laid out floorplan with a private balcony. Some of the features include a master with a walk-in closet and ensuite, and open living space off the kitchen. Your home is finished with designer selections including quartz countertops in kitchen, luxury vinyl plank flooring in the living areas, ceramic tile in the bathroom, and more. Each unit has private HVAC controls, in-suite laundry, underground parking, and access to the rooftop patio with lovely views of the Kettle Creek Golf Course. Owners will also enjoy a membership to the Kokomo Beach Club complete with an outdoor pool, gym, yoga studio, and owners lounge, which is located adjacent to the building. Explore the Kokomo community including a pond, park, views of the golf course and 12 acres of protected forest through the walking trail. Please contact Listing Realtors for pricing and availability. Note that the condo fees are based on .38 per sf plus$80 per unit for the Beach Club. (Photos are of Shore Model of a different unit in the building.) INCENCTIVE OFFERED: The next person to buy a Shore model from the builder, a second underground parking space will be included in the purchase. LIMITED TIME INCENTIVE. (id:57557)
28 Toye Street
Red Deer, Alberta
Coming soon to Timberlands - a beautiful brand-new legal suite with an attached garage. This floor plan is named “The Hannah”. Built by Ross Custom Build Contracting with quality craftmanship inside and out. The Hannah will be all ABOVE GRADE (2 separate suites) which means no stuffy basements suites here! Unit 1 is the main floor, and unit 2 is upper floor. There is nothing like it for sale in Central Alberta making this a unique opportunity. Each unit has its own separate entrance & is separately metered. This is the perfect floor plan for those who wish to embrace home ownership with flexibility or invest in their future with a fully rented legal suite. Enjoy upgrades throughout such as Quartz countertops, in-floor heat on the main floor, a private fenced yard for both units, so you can bring the fur babies too. It really doesn't get any better than this — “The Hannah’s” main floor features 9 ft ceilings, three bedrooms and two full bathrooms. Open concept living room/kitchen/dining room. A large island w/ an eating bar, a spacious pantry, and all custom two-toned cabinetry finished with full tile backsplash, a full stainless steel appliance package, a stainless steel undermounted sink and a lovely garden door out to concrete patio & yard. Upper floor unit has 3 bedrooms and two baths - one guest 4pc. bath plus one 4pc. ensuite bath. The primary bedroom has a walk-in closet. The upper unit is heated with its own furnace. The upper kitchen has a large island, a pantry, a stainless-steel appliance package and custom two-toned cabinetry with a full tile backsplash. The dining room has a double garden door out to the upper deck. Each unit has their own laundry with washer & dryer included. New home warranty is also provided. Timberstone is an incredible location with all the amenities needed, right at your fingertips. From shopping to dining, to medical care, fitness centres and schools… it really does have it all. It will also check off all your recreational boxes w ith two golf courses very close by, Discovery Canyon, Three Mile Bend dog park, a Pickleball Court, trails and so much more. Invest in your future here! There are 10 other lots available, and builder is offering $20,000 off all pre-sales before September 30th, 2025. You can pick your floor plan, colors, lot and finishings within a generous allowance budget. Or make modifications necessary for your family or investment plans. With limited options available in the market, you will appreciate this plan. *Please note that prices & features are subject to change with no notice. Completion scheduled for October 2025 and also subject to change* (id:57557)
1119 - 285 Dufferin Street
Toronto, Ontario
BRAND NEW & NEVER LIVED IN; Staged with Luxury Furniture to Inspire Your Design Ideas! Suite #1119 at X02 Condos, Perfectly designed 3 Split Bedrooms Plus 2 Full bathrooms Located on the 11th Floor!!! Condo Includes 2 Private Lockers Across from the Unit Plus EV Parking at P2! Welcome to Toronto's Newest & Most Exciting King West Condo!! Boasts 948 SF Interior Space Plus 98 SF Terrace Facing South and Flooded With Natural Light!!! Open Concept Floorplan with Modern Luxurious Finishes Throughout. Includes Upgraded Light Fixtures, Custom Neutral Roller Blinds offering Privacy in the Living Areas & Dark Out in the Bedrooms! Contemporary kitchen with Integrated FULL SIZE Stainless Steel and Built-In Appliances, Ensuite Laundry. Enjoy Panoramic City with CN Tower and Lake Views from Your Private Balcony... Steps from Transit, Shops, Parks, Great Dining and Nightlife. World Class Amenities Include a Well Equipped Fitness Centre, 24/7 Concierge, Lounge and Business Areas, Private Dining Rooms, BBQs, Games & Entertainment Lounge! High Demand Location Offers a 95 Walk Score with a Transit Score of 100, The Streetcar is steps away Plus Quick access to Exhibition GO Station. Minutes from Liberty Village, Longos, Shoppers Drugmart, Local Cafes, Green Spaces; Offering the Best Local Amenities at Your Doorstep! Vacant & Available Immediately! (id:57557)
306 - 100 The Promenade
Central Elgin, Ontario
et's go to Kokomo! This beautiful and spacious condo in the heart of the Kokomo Beach Club community is steps from the Port Stanley Blue Flag beach and charming downtown Port Stanley with a lovely selection of shops and restaurants. This Shore Model (approximately 1,000 - 1,020 sf) is a 2 bedroom, 2 bathroom condo which offers a spacious and well laid out floorplan with a private balcony. Some of the features include a master with a walk-in closet and ensuite, and open living space off the kitchen. Your home will be finished with designer selections in your choice of two different colour schemes. Finishes include quartz countertops in kitchen and island, luxury vinyl plank flooring in the living areas, ceramic tile in the bathroom, and more. Each unit has private HVAC controls, in-suite laundry, underground parking, and access to the rooftop patio with lovely views of the Kettle Creek Golf Course. Owners will also enjoy a membership to the Kokomo Beach Club complete with an outdoor pool, gym, yoga studio, and owners lounge, which is located adjacent to the building. Explore the Kokomo community including a pond, park, views of the golf course and 12 acres of protected forest through the walking trail. Please contact Listing Realtors for pricing and availability. Note that the condo fees are based on .38 per sf plus $80 per unit for the Beach Club. INCENCTIVE OFFERED: The next person to buy a Shore model from the builder, a second underground parking space will be included in the purchase. LIMITED TIME INCENTIVE. Photos in listing are of are of another unit of the same model in the building. (id:57557)
49 Puffin Crescent
Brampton, Ontario
Absolutely Stunning !! Modern & Stylish Detached Home Located In Mayfield Village . Approx. 2600sqft . Brick , Stone & Stucco Elevation ### No Side Walk## Just 2Years New .This is Fully Upgraded Home ( Smooth Ceiling , Upgraded Tiles & Hardwood Floor, Pot Lights , Built In Speakers ) ##Upgraded doors and trims## Very Attractive Layout With Open To Above Foyer .Big Size Open Concept Kitchen With Premium granite counter top and backsplash , Stone kitchen sink , Family Room With Fireplace. Primary Bedroom with 5Pc Ensuite & Walk in Closet, Premium Tiled glass shower in Primary Bedrooms . Spacious Bedrooms With 3Full Washrooms Upstairs.Lots Of Natural Light In The House. Total 6 Car Parking (2 Garage & 4 Driveway). Great Location Close to Hwy410, Schools, Library , Plazas , Park & Bus Stop . (id:57557)
43 Cirrus Crescent
Caledon, Ontario
Absolutely Stunning !!! Detached House In Prestigious Southfields Village Community of Caledon !!! Brick & Stone Elevation 4+1 Bedrooms 4 Washrooms ( Big Loft on 2nd Floor / Can be Turned to 5Bedroom) ## Beautifully Landscaped with Natural Stone in the Front & Backyard ## 9ft Smooth Ceiling on Main Floor . Separate Living , Dining & Family Room . Upgraded Open Concept Kitchen with Granite Counter , Built in Appliances & Pantry Closet . Pot Lights Inside & Outside . All Bedrooms has Custom Built Closets . Primary Bedroom with with 5pc Ensuite & Walk in Closet ( 2 Master Bedrooms / 3Full Washrooms on 2nd Floor) . Very Convenient Laundry Room on Main Level ****Extended Natural Stone Driveway 5 Car Parking + 2 In Garage total 7 Car Parking *** Natural Stone in the front Porch & Backyard . This is exceptional house , presents an ideal blend of design, high-quality finishes & Landscape , making it the perfect choice for those seeking luxury, comfort, and style. Very convenient Location Close to School, Community Centre , park & Hwy 410 (HWY 413 coming soon just north of it) (id:57557)
10 Adam Oates Heights
Toronto, Ontario
Welcome to Oakdale Village, A Spacious & Stylish Freehold Townhome! This beautifully maintained 3-bedroom + den, 4-bathroom freehold townhouse offers approximately 1,840 sq ft of total living space (including a finished basement) in one of North York's most convenient and family-friendly neighbourhoods. This home is designed for modern comfort with abundant natural light, multiple entertainment spaces and thoughtful upgrades. Bright and Airy Open Concept. Has a lower-level studio that can be used as a 4th bedroom, in-law suite or mancave. 2nd floor Living room with a Juliet balcony. Open Concept kitchen with quartz stone counter tops, with walkout to a private elevated deck - perfect for dining & summer BBQs. Enjoy low-maintenance living with a $65/month POTL fee, covering snow removal and garbage collection. No lawn work required! The separate entrance to the lower level is from the garage. (id:57557)
Main - 101 Bonnieglen Farm Boulevard
Caledon, Ontario
**Move in Ready September 2025** Luxurious Home on Premium Lot Backing onto Pond & Green Space. Welcome to 101 Bonnieglen Farm Blvd, where elegance meets functionality in this stunning 4-bedroom home offering over 3,300 sq. ft. of refined above-grade living space, plus finished attic with a full bath. Nestled in a family-friendly neighbourhood on a premium lot, this exquisite residence backs onto serene green space and a tranquil pond, providing privacy and breathtaking views year-round. Designed with multi-generational living and entertaining in mind, this home boasts a wealth of upgrades, including: 9-ft ceilings, Pot lights, Hardwood flooring, Stone countertops, Stainless steel appliances. The spacious primary suite is a private retreat, featuring a luxurious ensuite and a generous walk-in closet. Each additional bedroom includes either an ensuite or semi-ensuite, ensuring comfort and privacy for all.. Step outside to your fully fenced backyard and enjoy the peaceful views of the pond and surrounding greenery your own private oasis. Perfectly located near Southfields Community Centre, top-rated schools, parks, trails, and essential amenities, this home offers both luxury and convenience in a truly unbeatable setting. A rare opportunity this home must be seen to be truly appreciated! (id:57557)
101 Bonnieglen Farm Boulevard
Caledon, Ontario
**Move in Ready September 2025 Just in Time for School** Luxurious Home on Premium Lot Backing onto Pond & Green Space | Legal Walkout Basement ( Basement rented for $2000 + 30% utilities. ) Welcome to 101 Bonnieglen Farm Blvd, where elegance meets functionality in this stunning 4-bedroom home offering over 3,300 sq. ft. of refined above-grade living space, plus a fully finished legal walkout basement and finished attic with a full bath. Nestled in a family-friendly neighbourhood on a premium lot, this exquisite residence backs onto serene green space and a tranquil pond, providing privacy and breathtaking views year-round. Designed with multi-generational living and entertaining in mind, this home boasts a wealth of upgrades, including: 9-ft ceilings, Pot lights, Hardwood flooring, Stone countertops, Stainless steel appliances. The spacious primary suite is a private retreat, featuring a luxurious ensuite and a generous walk-in closet. Each additional bedroom includes either an ensuite or semi-ensuite, ensuring comfort and privacy for all. The professionally finished walkout basement is legal and ideal for extended family living or generating rental income. Step outside to your fully fenced backyard and enjoy the peaceful views of the pond and surrounding greeneryyour own private oasis. Perfectly located near Southfields Community Centre, top-rated schools, parks, trails, and essential amenities, this home offers both luxury and convenience in a truly unbeatable setting. A rare opportunity this home must be seen to be truly appreciated! (id:57557)
804, 1335 12 Avenue Sw
Calgary, Alberta
Fully RENOVATED! NEW Appliances! Welcome to this 2-bedroom, 1-bath unit offering a bright, open layout and a warm, inviting atmosphere. The spacious living room is filled with natural light and opens onto a sunny south-facing balcony—perfect for your morning coffee or evening unwind. The stylish kitchen features fresh white cabinetry and brand-new stainless steel appliances, with a separate dining area ideal for entertaining. The large primary bedroom, second bedroom, and 4-piece bath complete this functional floor plan. This pet-friendly building includes an assigned covered parking spot and optional storage for a small fee. Located just steps to shopping, transit, trendy cafés, and pubs—everything you need is right at your doorstep. Don't miss out—book your private showing today! (id:57557)
204 - 6660 Kennedy Road
Mississauga, Ontario
Exceptional opportunity to own a fully renovated, turnkey office in one of Mississauga's most strategic and high-exposure business corridors. This 3,692 sq ft unit is ideally suited for owner-users seeking a professional, modern workspace with immediate occupancy. The functional layout includes multiple private offices, a boardroom, open collaborative areas, a kitchen, and large windows throughout that flood the space with natural light. Finished with sleek, contemporary design elements, this unit offers a move-in ready solution for a wide range of professional, medical, or service-based businesses. Excellent location with immediate access to Highways 401, 410, and 407, and surrounded by major commercial, industrial, and retail developments. Ample on-site parking, strong signage potential, and a professional environment make this ideal for a wide range of businesses. The complex is home to a variety of restaurants and amenities, creating a convenient and vibrant work environment. Ample on-site parking, strong signage visibility. (id:57557)
215 - 6660 Kennedy Road
Mississauga, Ontario
Exceptional opportunity to own a fully renovated, turnkey office in one of Mississauga's most strategic and high-exposure business corridors. This 2768 sq ft unit is ideally suited for owner-users seeking a professional, modern workspace with immediate occupancy. The functional layout includes multiple private offices, a boardroom, open collaborative areas, a kitchen, and large windows throughout that flood the space with natural light. Finished with sleek, contemporary design elements, this unit offers a move-in ready solution for a wide range of professional, medical, or service-based businesses. Excellent location with immediate access to Highways 401, 410, and 407, and surrounded by major commercial, industrial, and retail developments. Ample on-site parking, strong signage potential, and a professional environment make this ideal for a wide range of businesses. The complex is home to a variety of restaurants and amenities, creating a convenient and vibrant work environment. Ample on-site parking, strong signage visibility. (id:57557)
57 Citadel Gardens Nw
Calgary, Alberta
Welcome Home to Your Citadel BungalowThis beautifully maintained 1,232.22-square-foot bungalow is nestled on a quiet street in the highly sought-after community of Citadel. Located in a quiet, family-friendly neighbourhood, this home is designed to meet the needs of both families and seniors, combining peaceful living with easy access to schools, shopping centers, and other amenities.As you step inside, the vaulted ceilings create an inviting sense of space and light. The main floor features two generously sized bedrooms and two full bathrooms, offering comfort and practicality for everyday living. The second full bathroom is thoughtfully designed with dual access, including a private door from the second bedroom—making it function perfectly as another ensuite. The living and dining areas provide a welcoming environment, ideal for family gatherings or quiet evenings at home.This home has been meticulously updated to ensure comfort and reliability. It has been well cared for inside and out, reflecting true pride of ownership. Recent upgrades include a new hot water tank (2023), a new fridge (2023), a new furnace with UV light for air sanitization (2020), a new stove (2021), and a new water pipe system replaced in 2025. These updates make the home move-in ready and worry-free.The attached double garage offers secure parking and ample storage space, and it includes a Chamberlain Smart Garage Hub for added convenience. Additionally, the property has no sidewalk pathways to clear of snow, reducing winter maintenance.With its quiet location, recent upgrades, quiet neighbourhood, and versatile layout, this home is perfectly suited for seniors seeking easy living or families looking for a comfortable place to grow. (id:57557)
63 Sage Berry Place Nw
Calgary, Alberta
Welcome to 63 Sage Berry Place NW, a gorgeous 5-bedroom detached family home in the heart of family-oriented Sage Hill. With over 4,000 sq. ft. of fully developed living space, this two-story beauty offers the perfect blend of comfort, functionality, and style, everything you could ask for in a forever home! Upper Level Highlights: Four spacious bedrooms, ideal for a growing family, Two full bathrooms, including a luxurious 5-piece primary ensuite featuring a stunning Double “his and hers” vanities, Corner soaker tub, Separate standing shower and toilet, and a Walk-in closet. Main Floor Features: Inviting open-concept floorplan with high ceilings, Beautiful hardwood floors throughout, Generous living room with a cozy gas fireplace, Large kitchen with: Stainless steel appliances, Expansive island, great for meal prep and casual dining, Walk-through pantry and ample storage, Spacious dining area—perfect for family meals and entertaining, Den/home office, ideal for working from home and a Convenient 2-piece powder room. Finished Basement features 5th bedroom, 4-piece bathroom, and a Versatile family/media room—great for movie nights, games, or a home gym. Outdoor Living: Enjoy summer days on the full size rear deck, Watch the kids play in the fully fenced, landscaped, pie-shaped backyard. Back alley access, ideal for RV parking. Bonus Features: Air conditioning for year-round comfort, Full Irrigation System, New Roof, newly renovated interior, Nearby shopping malls, parks, schools, and walking trails, Easy access to major routes: 144 Avenue NW, Shaganappi Trail, Stoney Trail, Sarcee Trail and Deerfoot Trail. This home truly has it all, space, style, and location. Bursting with character, all that’s missing is you! Call today to book your private viewing, homes like this don’t last long! Virtual tour available—Don’t miss this incredible opportunity! (id:57557)
5495 King Road
King, Ontario
Welcome to a rare opportunity in the heart of Nobleton, where the charm of the countryside captures stunning views. Nestled on a stunning 2.2 Acre private lot, this property boasts expansive views, mature trees and fenced front yard- offering both privacy and natural beauty. Set deep back from King Road, the lot features a long, private driveway with ample parking. The existing bungalow spans approximately 1300 sq.ft. and includes a double car garage. The home is currently serviced by natural gas and offers a comfortable space while you plan your custom dream home build. This is your chance to join a thriving upscale community with endless potential and a premium lot, this property is ideal for those looking to invest, build or simply enjoy serene country living with city conveniences just minutes away. (id:57557)
1126 - 7950 Bathurst Street
Vaughan, Ontario
Spacious 2-bedroom, 2-bathroom unit with 1 parking and 1 locker in a brand-new Daniels-built condo in the heart of Thornhill. Featuring 9-ft ceilings, modern built-in appliances, quartz countertop with island, laminate flooring, ceramic tile backsplash, and stylish bathrooms with designer vanities. Enjoy a private balcony and access to premium amenities including concierge,gym, basketball court, party room and more. Prime location just steps from Promenade Mall, Walmart, Shoppers, restaurants, schools, public transit, clinics, offices, and highways. Available immediately. (id:57557)
80 Race Street
Paris, Ontario
An absolutely stunning location for this bungalow on a maturely treed lot with frontage along the Grand River. The lot is approximately 7.037 acres (according to geowarehouse) in the Town of Paris at the end of a dead end street surrounded by executive homes. The property is zoned Natural Heritage and s-R2 with a portion designated neighbourhoods in the official plan. A completely private location adjacent to Bean Park and a view of the river create your own personal oasis. The open concept home boasts a large living room area with cathedral ceilings and loads of windows for a view that is country like with all the conveniences of being right in town. Lots of cabinetry in the kitchen and an eating area that overlooks the backyard compliment of open concept area. Two bedrooms and the main floor laundry/utility room complete the main floor plan. A rare opportunity that seldom comes available. (id:57557)
707 Elsinore Street
Whitewood, Saskatchewan
Welcome to 707 Elsinore Street, make this beautiful home part of your legacy. This is a one price home to fit you and your family through all the stages life brings you. Stepping into 707 Elsinore is hardwood clad main floor that instantly surprises you with on trend tongue and groove white wash vaulted ceilings and a spacious dining room leading to a large 3 season sunroom, decked with indoor/outdoor laminate. Also shared between the dining room and sunroom is a 2 way NG fireplace with app controls and features including but not limited to LED lighting, temperature control, on/off etc. French doors lead to a mega pint of a master bedroom, dual functioning 3pc ensuite and powder room with access to the main hallway. Copious amounts of main floor storage and a stunning stone feature wall to keep your living room/kitchen cozy during meal times or happy hour.A kitchen reno resulted in a sturdy set of maple doored and birch interior top to bottom cabinets to house the white dual oven, fridge and dishwasher+ BI microwave range hood. Added bonus to the main floor is completely wheel chair accessibility if you add a ramp for exterior entry. The basement boasts more storage, a large recreation/fitness area, 3pc bath and large bedroom with ample closet to keep those teenage girls happy. If the inside didn't sell you then the outside will. Deck, patio area and raises beds filled with perennials make gardening a breeze and painless. This tin roofed and heated his & hers detached 2+1 garage is a treat with TV, workshop and room for your golf cart and her sports car with back alley access. Fully fenced yard to keep the kids and your honey safe. Pull the trigger on your real estate goals today. (id:57557)
127 Cypress Street
Katepwa Beach, Saskatchewan
New Listing – Private Retreat or Year-Round Home Just Steps from the Beach & Golf! Welcome to this charming 3-bedroom bungalow, offered for the first time by the original owners. Nestled on a beautifully treed, double lot, this well-kept property offers a peaceful, private oasis—perfect as a year-round home or weekend getaway. Boasting 840 sq/ft of well-planned living space, this home features vaulted ceilings, ample cupboard space, main floor laundry, and a clean 4-piece bathroom. The garden doors lead to a wraparound deck, ideal for morning coffee or evening relaxation. Outdoors, enjoy a truly exceptional setup with an oversized heated garage, two sheds, park like yard and a bunkie—perfect for guests or extra storage. The sprawling lot includes a fantastic firepit area, loads of parking, and all the space you need to entertain or unwind. Located just a short walk to the main beach and two golf courses, this is your chance to own a slice of serenity while staying close to everything you love. Don't miss out—this one-of-a-kind property won’t last long! (id:57557)
973 Island Hwy
Sayward, British Columbia
Just 35 minutes from Campbell River, this 12.8 acre piece of paradise awaits you. Fully landscaped with a perimeter of trees, the privacy is unfounded, with a nicely updated family home, garden area, separate barn with tack stalls and loft, and acres of grassed areas for horses, or just room for kids to run! The home features a massive primary bedroom with it's own woodstove and wall to wall windows and patio overlooking the sprawling oasis and the mountain views. The 2nd bedroom off the primary is ideal as a nursery or for toddlers. The main living area is open and inviting with updated flooring and beautiful country kitchen. Downstairs you find a spacious family room plus an extra rec room for your gym, as well as a basement workshop, with an additional 700 sq/ft attached shop. There is an abundance of fruit trees, berry bushes and garden beds for the avid gardener. New perimeter drains in 2022 and new septic in 2016. Fantastic opportunity for a hobby farm exists here. (id:57557)
3819 Stuart Pl
Campbell River, British Columbia
Just a short walk to the ocean, this incredible 3-bedroom, 2-bathroom home with a bonus room and detached garage is the perfect blend of space, style, and location! Nestled in a highly sought-after, peaceful neighborhood, this property sits on a fully fenced and gated half-acre, offering ultimate privacy and security. RV lovers, take note! With an extremely large amount of RV parking, there’s room for all your toys, trailers, and more. Inside, the vaulted ceilings and open-concept living space create a bright, airy, and inviting atmosphere. Step outside to your gorgeous post and beam-covered patio, ideal for entertaining, relaxing, and enjoying the fresh air. Don't miss this rare opportunity! Homes like this—so close to the ocean, with this much space and parking—don’t come around often! Schedule your showing today! (id:57557)
170 Munro Street
Toronto, Ontario
Charming 3+1 Bedroom Row House for Rent in South Riverdale. This beautiful and well-maintained row house located in the heart of South Riverdale; a vibrant, family-friendly, and tight-knit community. Just steps from TTC transit, Broadview Park, Queen Street, Hughs Room Live music venue, as well as a variety of restaurants, cafés, and bars. Close to multiple free pools and ice rinks. Enjoy the best of urban living in a peaceful neighbourhood setting. This home is ideal for professionals or families seeking comfort, space, and convenience in one of Toronto's most desirable east-end neighbourhoods. (id:57557)



