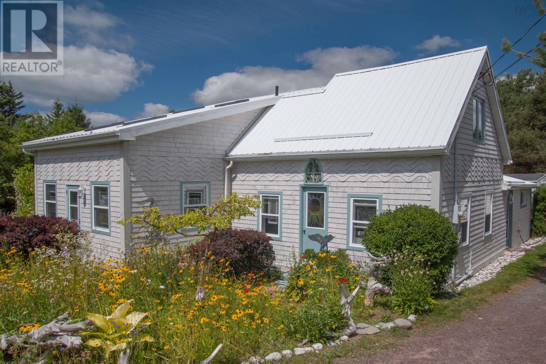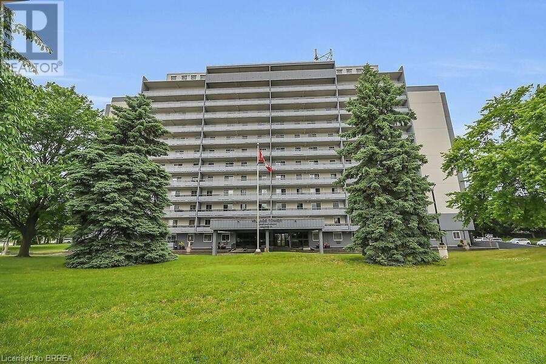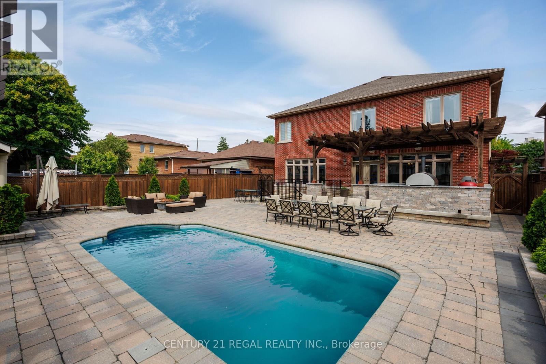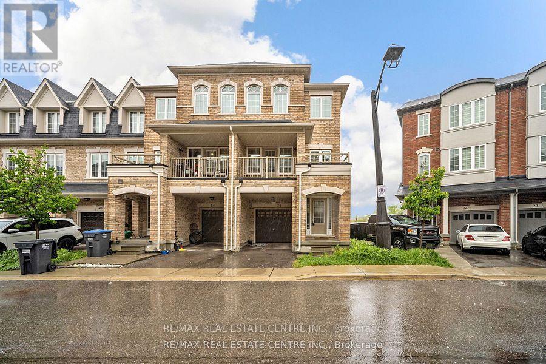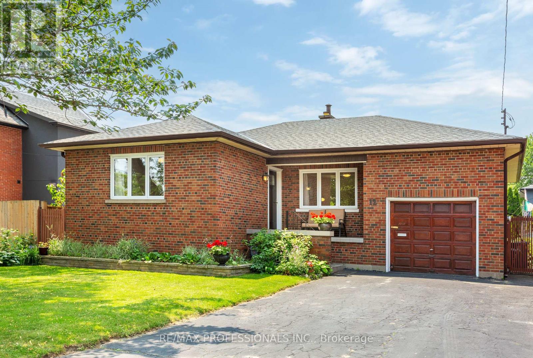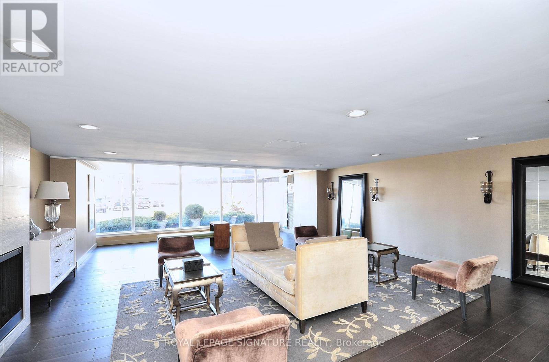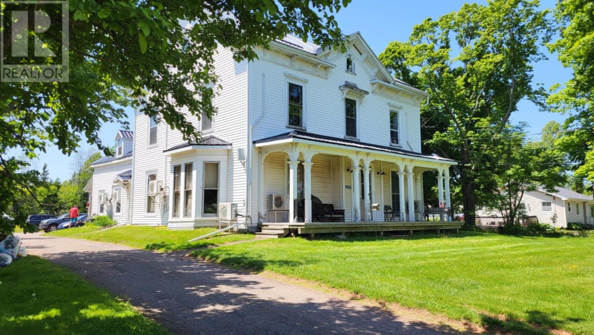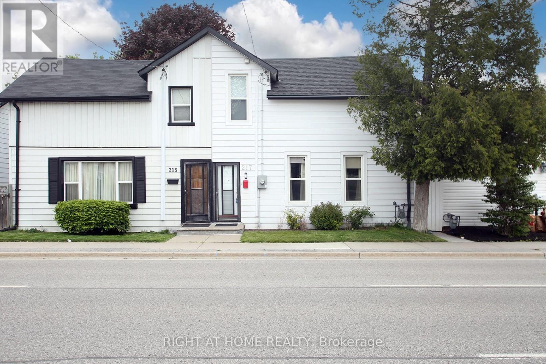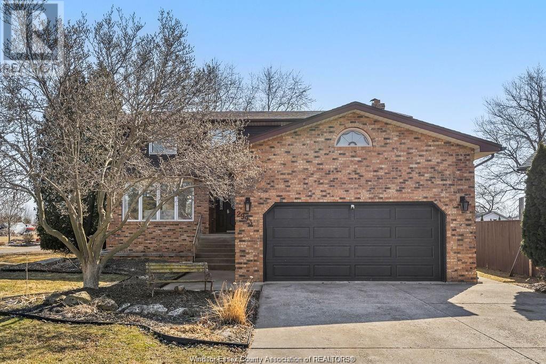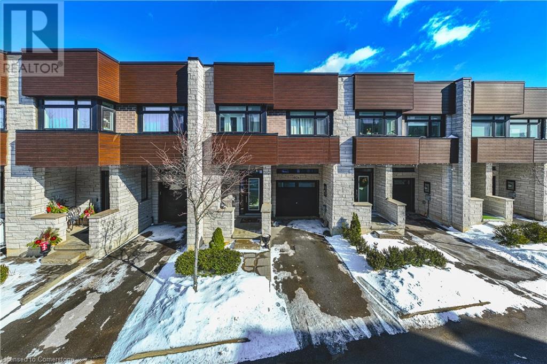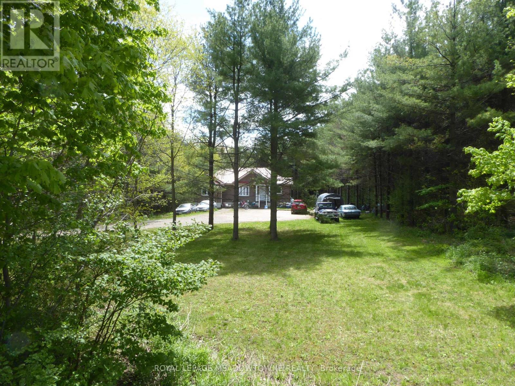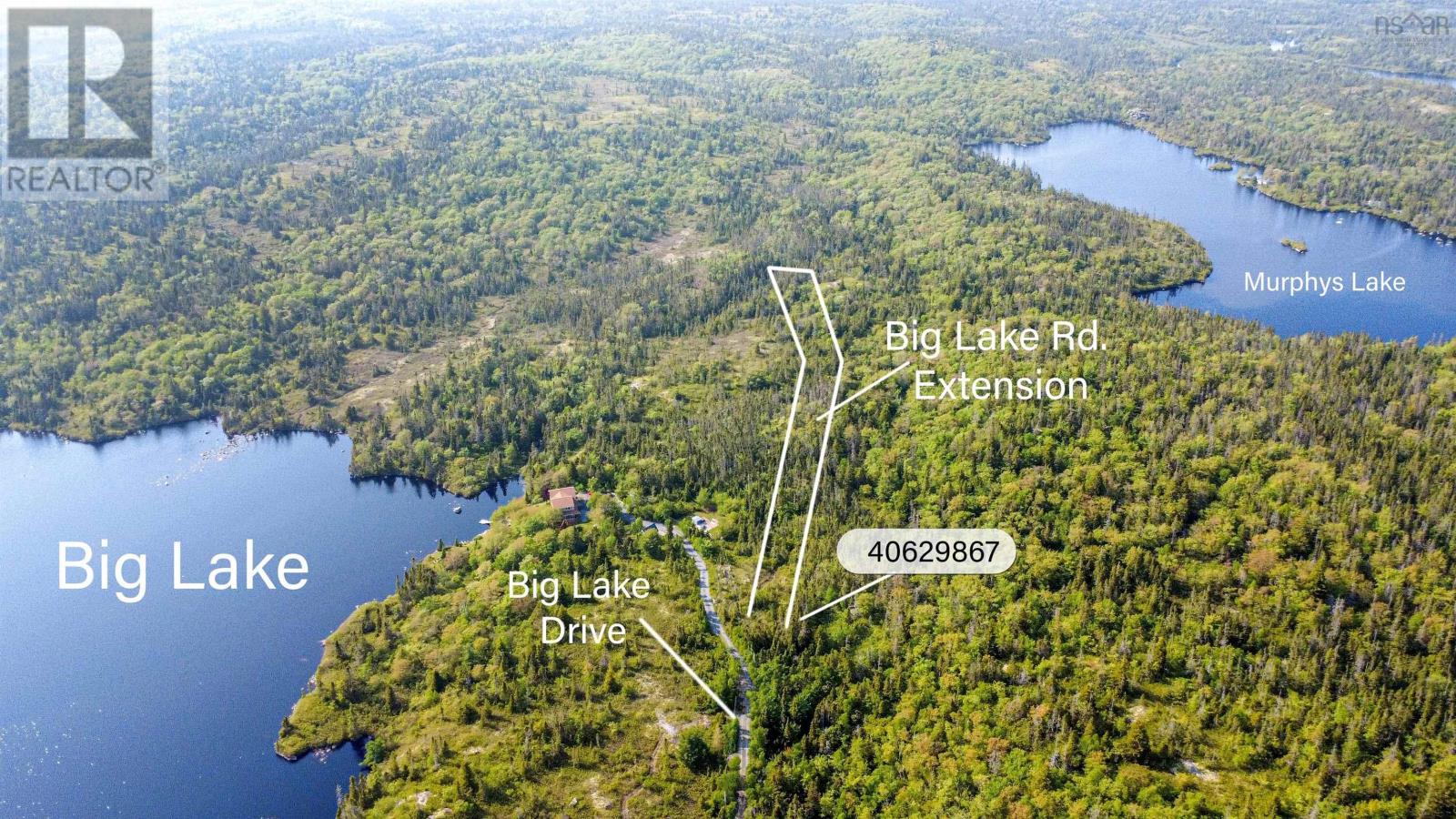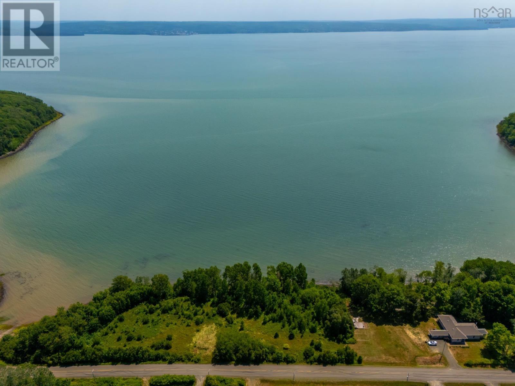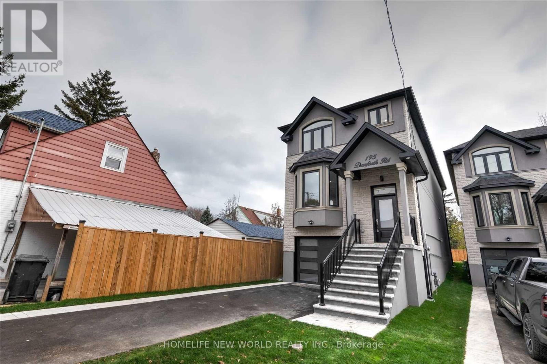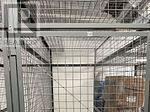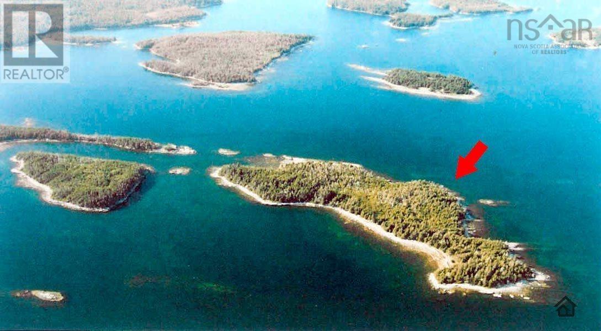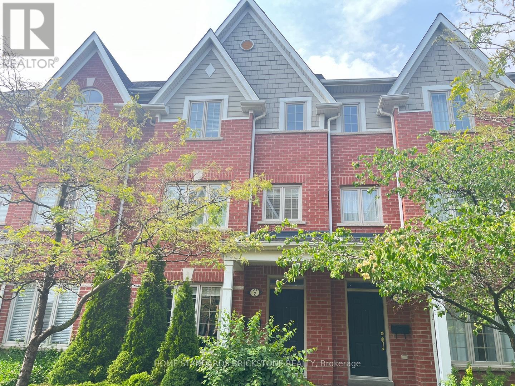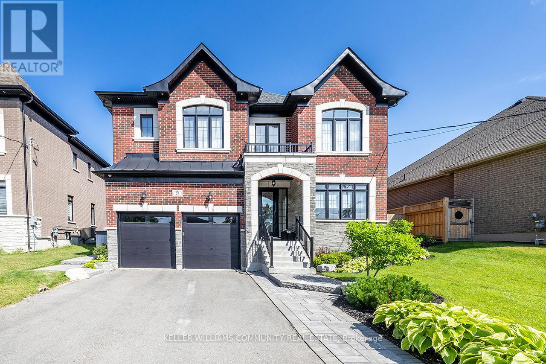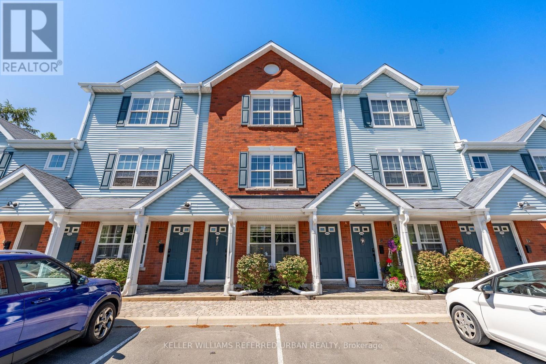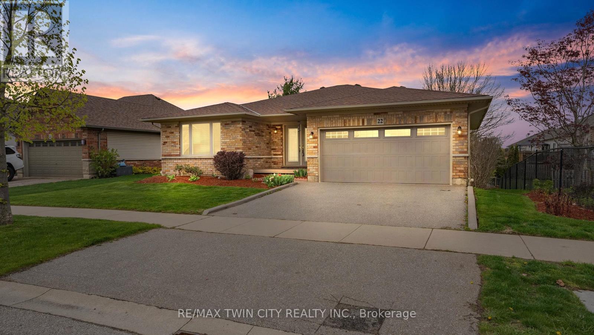3067 Highway 320
D'escousse, Nova Scotia
This charming, artfully restored 19th-century Acadian farmhouse is a whimsical haven for artists, creatives, and nature lovers alike. Surrounded by English gardens, fields of wildflowers, and wooded paths that lead to the ocean shoreline, this property offers serenity, inspiration, and timeless beauty. Lovingly rebuilt from the studs up, no detail has been overlooked. The home features all-new windows, upgraded insulation throughout, brand-new electrical wiring, and a modern 200 AMP serviceensuring efficiency. A NEW metal roof, custom electro-thermal heating system. drilled well, pump and UV water filtration system further enhance comfort and sustainability. At the heart of the home is a stunning sunroom with cathedral ceilings, radiant in-floor heating, and walls of glass that flood the space with natural light. Just off the sunroom, a convenient powder room adds both practicality and charm. Overhead, there's a loft-style balcony bedroom, while a doggie entrance leads to the store room. This could be your main floor primary or guest bedroom, office, or creative studio. The kitchen is both beautiful and functional, with custom cabinetry, warm lighting, and a full side-by-side fridge and freezer, perfect for entertaining or everyday comfort. Two tastefully tiled full bathrooms and a serene master suite complete the interior, where pine and birch floors flow beneath a vibrant, artistic palette. Outside, there are 2 sheds and a new metal roof & cedar shake siding installed with an artistic flourish wrapping the farmhouse in rustic elegance. Expansive upper and lower decks open to stunning views of the river, Lennox Passage, and the ocean beyond. Every bedroom offers a sea view. Large yard fully fenced for kids and pets. A short stroll on wooded trail brings you to your own very private pebble beach! Nearby, youll find sandy public beaches, a cozy local pub, a yacht club, & post office, everything needed for peaceful coastal living. (id:57557)
57 Kennedy Road
Caledon, Ontario
Discover a property that redefines luxury living for the discerning buyer seeking something truly special. This exceptional estate invites you to experience 6,500 square feet of thoughtfully designed spaces, blending open concept living with cozy private retreats. Nestled on a unique, secluded lot, the approach takes you down a stately tree-lined drive. Step inside and bask in the natural light in your stunning 2-story great room, where two sets of French doors open to your backyard oasis. The gourmet, professionally designed, kitchen is a chef's paradise, offering space for multiple cooks and seamless entertaining. Formal dinners await in the elegant dining room, just steps from the grand foyer and kitchen. Upstairs, the primary suite is a private retreat, complete with a luxurious five-piece ensuite and a massive walk-in closet. Two additional bedrooms on this floor each feature their own ensuite baths and walk-in closets, ensuring comfort and privacy for family or guests. A fourth bedroom, conveniently located on the main floor, offers its own adjacent 3-piece bath, perfect for multi-generational living or guest accommodations. Need more flexibility? Two main-floor offices provide ideal work-from-home setups or creative spaces. Downstairs the expansive recreation room is finished to the same high standard as the rest of the home. You'll also find a second kitchen, exercise room, media room, 2-piece bath, and ample storage on this level. The outdoor living space is tailored for unforgettable gatherings, featuring an inground pool, a cabana with a 2-piece bath, expansive patios, and deck areas for dining, lounging, and family fun. Beyond the home nature lovers will enjoy the nearby Caldon Trailway, and Pearson is under a 1/2 hour away providing countryside living without compromise. This is more than a home - it's your next chapter waiting to be written. (id:57557)
112, 7801 98 Street
Peace River, Alberta
Charming 2-bedroom condo with 4 piece bathroom. Great location with many amenities close by such as parks, playgrounds, schools, swimming pool and arena. Large patio doors lead off of the main living area to a patio that is ready for a fun BBQ. The home includes fridge, stove, and dishwasher and the condo fees include gas, water, sewer and garbage disposal plus a host of other costs such as common area maintenance. Ideal for investors, first-time home buyers seeking a great opportunity or a couple looking for a great place to call home. (id:57557)
640 West Street Unit# 300
Brantford, Ontario
Welcome to Village Towers, located right in the heart of the lively Fairview area in Brantford. This fantastic 3-bedroom, 2-bathroom apartment is in great condition and ready for you to move right in. You'll love the spacious open-concept living and dining area, which is carpet-free and leads out to your own private balcony with stunning views of the beautifully landscaped grounds. The primary bedroom has a walk-in 3-piece ensuite and there are 2 other bedrooms for plenty of space. This unit comes with a storage locker, 1 underground parking spot, and all utilities included. As a resident of Village Towers, you'll have access to amazing amenities like a fully equipped exercise room, a relaxing sauna, and a cozy lounge area for unwinding. There's also a laundry facility on-site and a party room available for private gatherings with loved ones. With shopping, restaurants, public transit, schools, parks, and easy highway access all nearby, everything you need is just a short walk away. Don't let this fantastic opportunity to enjoy a lifestyle of convenience, luxury, and functionality pass you by. Schedule your showing today! (id:57557)
127 Sultana Avenue
Toronto, Ontario
Step into luxury at 127 Sultana Avenue- a custom-built gem that truly has it all. Nestled on a quiet dead-end street with a park just steps away. This elegant home offers the perfect blend of comfort, convenience, and style. The main floor features a private office, ideal for working from home, and an open-concept layout designed for seamless entertaining. Enjoy summer days in the stunning saltwater pool and evenings in the low-maintenance backyard, fully finished with interlock stonework throughout. With no sidewalk to shovel, the spacious driveway easily fits up to five cars. The basement offers a separate entrance and a full second kitchen perfect for a nanny suite. Don't miss the opportunity to own this one-of-a-kind property in a sought-after neighbourhood. (id:57557)
18 Thomas Street
Marmora And Lake, Ontario
Immaculate 3-Bedroom, 3-Bathroom Home on a Quiet Dead-End Street in Marmora. Tucked away at the end of a peaceful dead-end street, this immaculate and well-maintained three-bedroom, three-bathroom home offers a perfect blend of privacy, comfort, and convenience in the heart of Marmora. Situated on a generous 66 x 226 lot, this bright and welcoming property is just minutes from schools, shops, parks, and the scenic Crowe River.The main floor features soaring vaulted ceilings and large skylights that flood the living space with natural light. An open-concept living and dining area flows seamlessly into a functional kitchen, creating an ideal setting for both everyday living and entertaining. The main-floor primary bedroom includes its own private sunroom with walkout access to a secluded, tree-lined backyard ideal place to relax or enjoy the outdoors in peace. Low maintenance established English garden, Two additional bedrooms and a second full bathroom complete the main level.Downstairs, the fully finished basement provides a spacious recreation room, a third bathroom, laundry area, and plenty of storage, offering excellent flexibility for guests, hobbies, or additional family space. This home has been lovingly cared for and is move-in ready, showcasing pride of ownership throughout.Set in a quiet neighbourhood with no through traffic, and surrounded by mature trees, this property offers the perfect opportunity for families, retirees, or anyone seeking small-town charm with modern comfort. (id:57557)
3211, 81 Legacy Boulevard Se
Calgary, Alberta
Impeccably Maintained 2-Bedroom Condo in Legacy – Low Condo Fees!Perfect for first-time buyers or investors, this clean and well-cared-for 2-bedroom, 1-bath condo is located in the heart of Legacy. The second-floor unit features a functional layout with a galley kitchen, breakfast bar, spacious living room, and a private balcony—ideal for a BBQ and bistro set.The primary bedroom includes a large picture window and generous closet space, while the second bedroom works well as a guest room or office. A ceiling fan helps keep it cool in warmer months.Located in a pet-friendly, well-managed building with low condo fees, and within walking distance to Sobeys, Tim Hortons, daycares, shops, parks, and scenic walking paths. Smoke-free and pet-free home. (id:57557)
26 Miami Grove
Brampton, Ontario
Stunning Freehold Townhouse Backing Onto a Ravine in Desirable Heart Lake! Welcome to this beautifully maintained 3-bedroom END UNIT townhouse offering 2,010 sq ft above grade (as per MPAC), plus a spacious, unfinished basement ( Walk Out ) with a separate rear entrance perfect for future income potential or customization. This is an ideal opportunity for first-time home buyers or savvy investors! Located on a quiet, low-traffic street in the sought-after Heart Lake community, this home backs onto a private ravine with no rear neighbors, offering tranquility and privacy. Just minutes to Hwy 410, Trinity Common Mall, schools, parks, and public transit, its a location that balances convenience and natural beauty. Enjoy breathtaking views of the prestigious Turnberry Golf Club from your bright, open-concept kitchen, which offers ample cabinet space and overlooks the lush backyard. The home features 9 ft ceilings, modern finishes, and an abundance of natural light throughout. The spacious family and great rooms provide versatile space for entertaining or relaxing. Upstairs, the primary bedroom boasts a walk-in closet, ensuite bathroom, and private balcony your own personal retreat. The second and third bedrooms are generously sized and easily fit queen-sized beds.Step outside to a good-sized backyard, perfect for summer gatherings or enjoying the serene ravine setting. (id:57557)
12 Mcintosh Avenue
Toronto, Ontario
Welcome to 12 McIntosh Ave, a solid brick bungalow brimming with potential in the heart of Queensway Village! Set on a wide 50 x 120 west-facing lot, this home offers flexibility to move in as-is, renovate, or build new in one of Etobicoke's most desirable neighbourhoods. The main level includes well-appointed living and dining rooms with hardwood floors, crown moulding and large windows that flood the space with natural light, a functional, family-sized eat-in kitchen with direct access to the west-facing backyard for easy indoor-outdoor living, 3 comfortable bedrooms with hardwood floors and closets and a modern, updated 4 piece bath with marble floors. The spacious lower level offers generous additional living space with a large recreation room with wide-plank vinyl floors, an updated second kitchen, laundry, a workshop and plenty storage! The sunny backyard is a standout feature, a true gardener's delight, with raspberry and blackberry bushes, pear trees, shrubs, flowering perennials including irises, lilies, tulips and roses and a pergola covered in grapevines that provides natural shade. There's plenty of room to grow vegetables, expand the gardens, or simply relax in this private west-facing retreat. Additional highlights include lovely curb appeal, a cozy front porch, newer roof (2020) double private driveway with parking for 4 cars and single attached garage. Walk to Jeff Healey and Queensway Parks and neighbourhood favourites like Tom's Dairy Freeze, Mamma Martino's, Meza Resto Bar and Corazon Agave. In the catchment for good schools - Norseman JMS, ECI, St. Louis, BA and ESA! Enjoy easy access to Sherway Gardens, Costco, IKEA, big-box stores, Etobicoke waterfront trails, TTC routes and the Mimico GO Station with quick connections to downtown Toronto. Whether you're a first-time buyer, growing family, downsizer or investor, this property provides an excellent opportunity to secure a quality home on a large lot in the sought-after Queensway! (id:57557)
607 - 88 Park Lawn Road
Toronto, Ontario
Welcome to luxury lakeside living in the heart of Humber Bay Shores! This stunning 2-bedroom plus den, 2-bathroom condo offers breathtaking lake views and hardwood floors throughout. The spacious open-concept layout is perfect for both entertaining and relaxing, with floor to ceiling windows that fill the unit with natural light and showcase the serene waterfront setting. Enjoy world-class building amenities including indoor and outdoor pools, hot tubs, a fully-equipped gym, yoga room, basketball and squash courts, a theatre room, party room, and exclusive access to the Shore Club Spa with on-site registered massage therapists. Located just minutes from downtown Toronto, with easy access to highways, schools, shopping, and restaurants. (id:57557)
1208 - 7811 Yonge Street
Markham, Ontario
Downsizing? Stop Looking! Priced to sell! A 2 Bedroom Condo apartment in the desirable Thornhill Summit! This bright apartment has a nice layout and a balcony with amazing South views. In close proximity to hospital, library, worship places, entertainment,daycare, schools, parks, shopping and public transportation. A Great Opportunity! (id:57557)
20417 Trans Canada Hwy, Rte 1
Crapaud, Prince Edward Island
7-Unit Income Property in Crapaud, PEI ? High-Yield Opportunity. With a potential 8-10% cap rate Investment Highlights -Strong Rental Demand PEI?s rental market is one of Canada?s tightest, with a 1.1% vacancy rate ensuring consistent tenant demand. -Current Income: Four updated units generating $58,992 annually at market rents, with two additional units at below-market rents offering immediate upside potential. -Renovation Opportunity: One gutted unit ready for renovation, projected to yield $1,200/month at market rates upon completion, boosting total income to ~$80,000-$100,000/year. - Net Operating Income (NOI): Current NOI of $28,649 (2024 financials: $58,992 income, $30,343 expenses), with potential for 8-10% cap rate post-renovation. - Recent Upgrades: Modernized with weeping tile, basement drainage, heat pumps, and a new roof, reducing future maintenance costs. - Spacious Lot: 1.1 acres offers potential for future development or expansion (subject to zoning). - Historic Charm: The Howatt House, an architectural gem, adds unique appeal for tenants and investors. Property Details - Unit Breakdown: - 4 Updated Units: Fully renovated, leased at market rents ($880, $978, $978, $1000/month) -Units 1, 3, 4, 5, and 6 are eligible for the 2025 annual rent increase. - 2 Unrenovated Units: Below-market rents, (currently $539,$550) ideal for value-add upgrades to reach $1,200-$1,500/month each. - 1 Gutted Unit: Ready for renovation, with contractor estimates of $25,000-$35,000 to complete, unlocking $1,200/month in additional rent. - Financial Snapshot: - Current Annual Income: $58,992 (6 units) - Annual Expenses: $30,343 (utilities, taxes, maintenance) - Projected Income Post-Renovation: $30,000 (7 units at market rents) - Location Benefits: Crapaud offers a peaceful, rural setting just 30 minutes from Charlottetown, ideal for tenants seeking affordability and tranquility. Close to schools, local shops, and South Shore beaches. (id:57557)
217 Celina Street
Oshawa, Ontario
This charming semi-detached home in the heart of Oshawa offers the perfect blend of comfort and convenience. The house features one ground floor large bedroom and living area, spacious kitchen, and ample natural light throughout. The highlight of this property is two full washrooms and 3 bedrooms One large bedroom on main floor and two bedrooms on 2nd floor, windows(2019), central Ac(2018), the inviting backyard, perfect for relaxation and entertaining. Its prime location ensures quick access to the 401 highway, providing effortless commuting and proximity to local amenities, parks, and schools. This home is an ideal choice for anyone seeking a vibrant community with all the necessary conveniences at their doorstep. Potential for AirBnb to help contribute towards paying the mortgage. Plenty of free street parking available for visitors and guests, Current Owner Rents Space For $50 A Month. For new owner ONE YEAR FREE PARKING from seller. Rental Parking location, please see the last picture on MLS (id:57557)
3107 - 77 Mutual Street
Toronto, Ontario
Experience elevated downtown living in this stunning higher-floor unit at the luxury Max Condos, offering breathtaking, unobstructed west-facing views of the city skyline. This modern suite features a functional open-concept layout with high ceilings, laminate flooring throughout, and a spacious bedroom and living area that seamlessly blend comfort with style. The sleek gourmet kitchen is equipped with built-in appliances and contemporary finishes, ideal for both everyday living and entertaining. Floor-to-ceiling windows flood the space with natural light, while the private open balcony provides the perfect spot to relax and take in the panoramic city views. Currently tenanted with vacant possession available, this unit offers both investment potential and a move-in-ready option. Max Condos provides exceptional amenities including a 24-hour concierge, business centre, fitness facilities, and more. With a near-perfect Walk and Transit Score of 97, youre just steps away from Ryerson University, George Brown College, Dundas Square, the Eaton Centre, subway access, grocery stores, shops, restaurants, and everything downtown Toronto has to offer. Live life to the Max in one of the citys most central and vibrant neighbourhoods. (id:57557)
811 - 115 Mcmahon Drive
Toronto, Ontario
Luxury Condo 3 Bedrooms & 2 Washrooms In Bayview Village. Spacious And Bright, Sw Conner Unit. 1118 Sqft + 245 Sqft (Balcony). Best Layout. 24 Hrs Concierge, Out/Indoor Jacuzzi, Gym, Guest Suites, Party Room, Roof Top. Steps To Subway, Free Shuttle To Go Station, TTC & Shopping Mall, Easy Access To Hwy 401 & 404. Future Community Centre (id:57557)
391 King Street W
Toronto, Ontario
Outstanding redevelopment opportunity in the heart of Torontos vibrant Entertainment District. 391 King St W is ideally positioned offering excellent frontage, high visibility, and strong pedestrian traffic. Surrounded by landmark amenities, nightlife, restaurants, and major transit lines, this prime site supports significant development potential. (id:57557)
2993 Front Road
Lasalle, Ontario
Located in a sought after area, this impressive two storey home offers approximately 2300 sq. ft. of well appointed living space. Featuring 4 spacious bedrooms on the upper level, plus 2 additional bedrooms in the fully finished basement, this home is perfect for large or growing families. The main floor boasts a formal living room, dining room, updated kitchen and second living area with a beautiful fireplace creating a cozy, inviting atmosphere. The basement includes a separate grade entrance and tons of potential with a second kitchen, and living space great for rental income or an in-law suite. With 2.5 bathrooms and numerous updates throughout, this home ensures both comfort and functionality. Situated on an extra large, private lot with no rear neighbours, you can enjoy serene, unobstructed views and ample outdoor space. Ideally located minutes from all amenities, recreational facilities, top-notch school districts, and major transportation routes. Full Home Inspection Report Available! (id:57557)
35 Midhurst Heights Unit# 26
Stoney Creek, Ontario
Welcome to this Executive LOSANI built Town at 35 Midhurst Heights Unit #26 in Stoney Creek. Offering 3 bedrooms, 3 and a half baths plus a finished basement and a fabulous roof top patio over looking the city. Perfect for commuters as you are just minutes to the Red Hill Expressway and the LINC. Main Floor has a spacious floor plan, open concept kitchen/dining/living area which makes entertaining blissful! Over sized Main Floor Patio door with access to the back Patio - great for summer BBQs. The second floor has 3 bedrooms, 2 baths, laundry roon, office/den area and a walkout access to the upper patio. The lower level basement offers entertaining bar, recreation room, 3 piece bath and storage. Conveniently located close to Grocery Stores, Shoppers Drug Mart, Restaurants, Home Depot, LCBO, Shopping, entertainment, trails and more.. (id:57557)
664167 Road 66 Road
Ingersoll, Ontario
Peaceful Country Living on Just Over 2 Acres. Welcome to your own countryside property! Nestled on a private and mature treed lot just over 2 acres, this spacious property offers comfort, versatility, and room to breathe .This home features three bedrooms and three bathrooms(basement bathroom needs to be completed) , including two oversized upstairs bedrooms both large enough to serve as a primary suite, giving you flexible living options. The walk-out basement offers excellent potential for an in-law suite or additional living space with some renovations to put your own touch on the space. Enjoy year-round comfort with a newer heat pump (approx. 2.5 years old) and unwind on the newer front deck (2024) or the expansive back deck, perfect for outdoor entertaining or peaceful morning coffee surrounded by mature trees and nature. Car enthusiasts or hobbyists will love the double car garage and the pole barn with a steel roof, ideal for snowmobiling (trails are nearby), a workshop, or a quiet getaway space strategically located away from the house for added privacy and noise separation. Whether you're looking for a family home, a multi-generational setup, or simply want to escape the hustle and bustle of city life, this private country retreat offers it all. (id:57557)
1672 Dalhousie Conc. 8 Concession
Lanark Highlands, Ontario
Beautiful Patterson Lake is where your next stage in life begins. A one of a kind lake front property with unlimited options. Just over 7 acres of groomed trails and a bush lot featuring towering red pine trees, 400 feet of pristine water frontage on spring fed Patterson Lake with a spectacular view to the east that is tranquil and unobstructed. The wood lot there has the potential to supply your own personal needs for sand, gravel or lumber. Properties like this are very rare to find and don't become available very often with three outbuildings including a rustic cabin and the main 3 season cottage. You have the option to keep the main cottage or tear it down and build a majestic home with walkout possibilities and a commanding view of the full length of Patterson Lake. The property is off of Dalhousie Conc 8 which is a 4 season township-maintained road. The shoreline is beautiful with 2 dry boat houses and sufficient dockage to look after all your watercraft needs. Each boat house has its own attached deck overlooking the lake giving you the opportunity to sit and enjoy the scenery or watch the kids play in the water. This could be a family compound to bring the kids and grandkids to but still allowing everyone room to spread-out and enjoy life on the lake. There is a potential severance option here to offset costs. The current owner had started the severance process but is now leaving it to the new owners. This unique one of a kind property is a must see for any Buyer that wants to set up a family estate to make memories that only a lake and rural recreational living can provide or a Buyer who is looking for that perfect building site for their forever lakefront home. (id:57557)
1712 35 Avenue Sw
Calgary, Alberta
A unique blend of townhouse living in a duplex setting, this beautiful townhouse offers a single attached garage, 2 bedrooms each with an ensuite bathroom, top floor laundry and a great selection of finishing materials. In the lower level foyer, you will find a spacious entrance with heated tile flooring, Utility Room and Storage. On the main floor you'll witness a functional kitchen layout with center island, cabinet pantry, horizontal cabinet uppers, quartz counter tops and window view into the courtyard by the kitchen sink. The living room offers a gas fireplace with floor-to-ceiling 12" x 24" tile, large south-facing windows and access to a sundrenched balcony. The 2-piece powder room is tucked away from the main living space for added privacy. The upper level showcases a primary bedroom fit for a "king-size” bed with a private balcony, a 3-piece ensuite bathroom with marble tiled shower and flooring a floating vanity + a phenomenal walk-in closet with organizers. The second bedroom is equipped with a 4-piece ensuite and view into the courtyard. The laundry area completes this level. Other features include built-in ceiling speakers on main floor connected to a Sonos sound system, hardwood floors throughout the main floor, versatile flex/computer area, concrete patio off lower level and more. Great proximity to all the shops and restaurants in Marda Loop and great access to parks, bike paths and major thoroughfares like Crowchild Trail. (id:57557)
9341 Sideroad 9
Erin, Ontario
Raised bungalow with walk-out basement sits on a peaceful 1+ acre lot surrounded by mature trees, tucked away on a quiet country road. It offers a perfect balance of rural tranquility and modern convenience, with schools, shopping, and GO stations in Acton and Georgetown just a short drive away. Inside, the main floor boasts hardwood flooring throughout and an open-concept kitchen and dining area, ideal for everyday living and entertaining. The spacious living room is perfect for family gatherings and opens onto a deck where you can relax and enjoy the natural surroundings. The primary bedroom serves as a private retreat with a 3-piece bathroom ensuite. The bright walk-out basement extends the living space, featuring hardwood and laminate flooring, a large recreation room with above-ground windows, a fourth bedroom, a convenient laundry area and a rough-in for an additional bathroom. Built in 2013 this modern home offers a durable metal roof, a 2024 propane forced air furnace, and provides central air conditioning for year-round comfort. With ample parking and a peaceful setting, this home is ideal for those seeking country living with easy access to town. Bell high-speed internet ensures reliable connectivity for work or entertainment at home. (id:57557)
27 Big Lake Drive
Big Lake, Nova Scotia
This 2.5-acre lot offers the perfect balance of peace and convenienceeasy commute to Halifax and all your essentials in the Bayers Lake shopping district. Located on a quiet road directly off Prospect Road, the property has power at the lot line and is surrounded by beautifully built homes. Whether you're dreaming of a year-round family home or a weekend cottage escape, this spot checks all the boxes. You'll be close to Coolens Beach for summer relaxation, Granite Springs and Indian Lake golf courses for weekend tee times, and iconic Peggys Cove just a few kilometres away. If you're looking to escape the city noise without sacrificing access to amenities, this is an ideal location to build your next chapter. (id:57557)
Granville Road
Karsdale, Nova Scotia
Cleared, waterfront lot overlooking Thorne's Cove and the majestic water of the Annapolis Basin. Set high above the water, delight in the sights and sounds of the Basin and its ever changing tides or cast your mind back to a time when the cove was alive with workers building some of the wooden ships Nova Scotia was once famous for. Located on the scenic Granville Road with its century farms and river views, you are a mere 15 minutes by car from the historic town of Annapolis Royal with all its amenities. The 1.28 acre lot has a driveway in place and an older drilled well. The property has over 200 feet of road frontage, ample space for a home, cottage or seasonal accommodation and private access to the rocky beach and clam flats. With few lots on the Annapolis Basin on the market, act now before this opportunity is gone. (id:57557)
205 West Oak Trail Unit# 19
Kitchener, Ontario
This stunning, two-year-new 3-storey townhome offers 2 spacious bedrooms, 2 modern bathrooms, and over 1,400 square feet of thoughtfully designed living space. Located in a highly desirable neighborhood, the home features an open-concept layout with large windows that flood the space with natural light and luxury vinyl plank flooring throughout. The gourmet kitchen is equipped with granite countertops, an under-mount sink, stainless steel appliances, a breakfast bar, and walk-out access to a private balcony—perfect for morning coffee or evening relaxation. The expansive primary bedroom includes a walk-in closet and oversized windows, while the second bedroom also enjoys ample natural light. A conveniently located third-floor laundry area is just steps from both bedrooms, and the main bathroom features a stylish granite vanity. Additional highlights include a covered front porch, inside access from the garage, and proximity to parks, trails, schools, and shopping plazas. This home is ideal for professionals or small families seeking a blend of modern comfort and everyday convenience. (id:57557)
Basement - 195 Danforth Road
Toronto, Ontario
Amazing 1 bedroom apartment with 9 foot ceiling! Be the first person to call this apartment home! Excellent high end finishes. All appliances: Fridge, Stove, Washer, Dryer, Microwave. Close to shopping, TTC at your door! (id:57557)
#1004 9741 110 St Nw
Edmonton, Alberta
INCREDIBLE LOCATION near Government Station/River Valley - Welcome to Grandin Manor! Views of the river valley, high level bridge, city views & more - south & west facing covered patio. With just over 1044sqft of living space - 2 bedrooms - 2 bathrooms - large storage area -2 parking stalls - 1 underground & 1 surface – this is a well-maintained condo that feels like a complete home! Entering the condo you will love the open concept feeling. The spacious kitchen has ample cabinet & counter space & a large dining area. Open to the kitchen is the living room with floor to ceiling windows & gas fireplace. Step outside through the patio doors & fall in love with the view & storage! Back inside the primary bedroom is a great size with double closets & a 4-piece ensuite. The 2nd bedroom is a great size with large windows as well to enjoy the view. A large storage/laundry room & 3-piece 2nd bathroom complete this condo. Close to all amenities, river valley walking trails, , shopping & cafes. (id:57557)
604 10238 103 St Nw
Edmonton, Alberta
THE ULTIMA - in the heart of the YEG ICE District. Can you imagine walking to work every day & living the ultimate downtown lifestyle! Over 444sqft of finished living space – 1 BEDROOM – LIVING ROOM, KITCHEN, DINING AREA, 3 piece bathroom, in-suite LAUNDRY, storage & UNDERGROUND PARKING stall all included. Step inside this extremely well-designed condo & you will love the fully equipped kitchen with ample storage & prep space - open to kitchen is the dining area. Sit & relax in the living room enjoying the downtown views. Through the patio doors – the spacious outdoor living space has views of all city life. Back inside the master bedroom is good size with additional storage – laundry & 3 piece bath complete this condo. Walk to every amenity – restaurants, cafes, movies, concerts & sporting events! (id:57557)
7 Patricia Pl Nw
Edmonton, Alberta
Private location nestled on Patricia Place with breath taking views located on an 11,845sqft lot backing onto the Patricia/Rio Ravine/River Valley. This stunning home has 4779sqft of finished living space including the walkout basement - 4 beds, 3 baths & an oversized double attached garage. The entire home was designed to capture the beautiful location, from the floor to ceiling windows on the main floor to the oversized windows throughout the home – the view & natural light are always in view.Entering the home, you are welcomed by marble floors & hardwood flooring, bright open spaces - including the living room with 20ft ceilings & the perfectly designed kitchen with ample preparation areas. The dining area, bedroom/home office, 3-piece bath, laundry room & boot room complete the main level. The second level lounge overlooks the living room & captures the view; the spacious primary has 2 walk-in closets & a 5-piece ensuite. The walkout basement has 2 beds, 4-piece bath, family room, movie room & more! (id:57557)
Hawbolts Island
Mitchell Bay, Nova Scotia
Wow! Welcome home to your own Island with a camp on site! Have you ever dreamed of owning an island oasis? Here is your opportunity.Welcome to Hawbolts Island on the Eastern Shore offering 11 acres ofland and over 3900 Ft of Ocean Frontage around the Island.The island is located in the Mitchell Bay area,nestled in amoungt several other islands and a short boat ride from the mainland. Supplies and groceries are within a 30 miute drive of Sheet Harbour or Sherbrooke.The 16' x 20" camp has good size outside deck for relaxing and star gazing. Inside is a small eat in kitchen, woodstove and separate bedroom.The Island offers a flat area in the middle that is a potential future building site.Stone structures on the island suggest long past inhabitants from yester year and add to the mystique of this special place. Imagine the possibilities of this unique place of peace tranquility and your new happy place. Book your showing today! (id:57557)
29 Fred Keyes Court
Bedford, Nova Scotia
An extraordinary residence nestled in one of Bedfords most desirable area's. Offering a rare combination of luxury, location, and million-dollar panoramic views of the Bedford Basin. This fully updated 5 bedroom, 4 bathroom home has been reimagined from top to bottom with the highest attention to detail and craftsmanship. From the moment you enter, youll be greeted by rich natural light, warm modern tones, and a layout designed for comfort, flow, and elegance. The expansive main level offers a seamless transition from the airy living room, showcasing breathtaking water viewsto the dining space perfect for gatherings, and into a designer custom kitchen that is truly one of a kind. Here, youll find sleek stone countertops, premium stainless steel appliances, custom soft-close cabinetry, a full-height backsplash, under-cabinet lighting, ideal for casual meals or entertaining. Upstairs, four sizeable bedrooms await, including the second bathroom with double vanity and a show stopping primary suite that features a walk-in closet and a spa-like 5-piece ensuite complete with a soaker jacuzzi tub, and a tiled walk-in shower. Two of the upper bedrooms provide direct access to the upper-level balcony where you can unwind while taking in the sweeping views of the water and skyline. The lower level adds exceptional versatility, offering a self-contained in-law suite with its own side entrance, full bath, bedroom space, living space, and kitchenetteideal for extended family or rental income. Additional highlights include beautifully updated bathrooms throughout, luxury fixtures, energy-efficient lighting, and an upgraded HVAC system for year-round comfort. Outside, the landscaped and fully fenced backyard offers peace, privacy, and plenty of room to relax or entertain. The attached single car garage adds convenience, and the location cant be beat. Just minutes to top-rated schools, papermilll lake waterfront park, shops and restaurants. This property is the tot (id:57557)
5 Donsdale Cr Nw
Edmonton, Alberta
An Unbeatable Sense of Arrival at the end of Donsdale Cres – Quiet & Serene - Backing onto the river valley - 63,833sqft Lot – from the top of the valley - own a piece of the river valley all the way to the North Saskatchewan river. As you drive up to this home, down a quiet street brimming with oversized trees, more reminiscent of breath taking views in Banff – in Edmonton. The 2-storey home with a natural stone & stucco exterior stands as the property’s crown jewel. The home boasts a level of quality rarely seen in today’s builds - a laundry list of premium build components define each space – fit & finishing throughout all curated & intentionally selected for quality & style – 5399sqft of complete luxury plus a 391sqft Garden house & Seasonal BBQ house, Elevator accessibility to all 3 levels, 3 beds, 5 baths, 20ft ceilings, luxury gourmet kitchen with duel island, grand formal dining room & more – quality like you have never seen before! (id:57557)
112 Westbrook Dr Nw
Edmonton, Alberta
Panoramic RIVER VALLEY views – backing onto Whitemud Creek Ravine – full unobstructed view on this over 12,000sqft lot! The attention to detail provides the perfect fusion between structural strength & architectural form – Urbis Architecture, Mitchell Freedland Design/Vancouver! This home seamlessly blends indoor/outdoor spaces capturing all elements of luxury – Flawless design covers every inch of this stunning home well-appointed & sophistication throughout. The home encompasses just over 5897 SQFT of developed living space with walkout basement – luxury beds, Gym, Art Room, Office, 2.5 baths, 15ft ceilings – North & South Garages - Quad attached garage (extra height for car lifts) – the entire back of the home is floor to ceiling windows. Every finish was hand selected for a luxurious feel - custom millwork & cabinetry, superior lighting & plumbing fixtures - the craftsmanship is like no other fit & finish you have never seen before – West Coast Luxury in YEG - boasting every state-of-the-art finish. (id:57557)
9021 98 Av Nw
Edmonton, Alberta
Montreal, New York, Boston....wherever you have travelled, everyone loves Brownstones! Stunning executive style living in the beautiful neighborhood of Cloverdale! Entertain your friends on the roof top patio overlooking the river valley & all of downtown YEG! This gorgeous 2363sqftsqft of finished living space (2171sqft above grade) - 3 story townhome (has 2 beds, 2.5 baths - plus basement with a double attached garage. Entering the home, you will notice the high ceilings & hardwood & tile flooring throughout! From the living room to the kitchen - the open concept floor plans flows. The kitchen features stainless steel appliances & excellent storage & is open to both the formal dining room & the family room with floor-to-ceiling windows & gas fireplace. Upstairs is the primary suite with 4-piece ensuite, a second large bedroom, 3-piece bathroom & laundry room. The 3rd level, you will find the loft/lounge with vaulted ceilings & access to the rooftop patio & storage room. The most beautiful location! (id:57557)
2 - 159 Tenth Street
Toronto, Ontario
Fabulous Daniels-Built Executive 3 bedroom Townhouse. This Bright And Spacious Unit Has Many Outstanding Features! Enjoy Your Living & Dining Room W/Hardwood Floors, & Large Windows. Entertaining In Your Open Kitchen Is A Treat W/Centre Island, Granite Counters, & Fabulous Stainless Steel Appliances. The Main Living Area Also Has A Rare And Convenient 2-Pc Bathroom. The Stairs Lead Up To The Primary Bedroom W/Large Walk-In Closet & 4-Pc Ensuite Bathroom. The 2nd and 3rd Bedrooms Enjoy Two Closets, Large Bright Windows, & Steps From Another 4-Pc Bathroom. On The Ground Floor You'll Find A Family/Rec Room That Is Great As A Tv Room, Office, Or Additional Bedroom. The Ground Floor Also Has A Convenient Walk-Out To Your 2-Car Garage. Finally The Season Is Right For Your Open-Air Terrace Perfect For Barbecue Or Relaxing At The End Of The Day. (id:57557)
110 Bedell Drive
Drayton, Ontario
From the moment you step through the front door of this elegant spacious semi-detached bungalow you'll know you've arrived. The open concept main floor living area is delightfully inviting - a pleasing place for entertaining, or simply spending time together as a couple. The home is custom built and the construction quality is second to none. And with a bright airy great room with a high tray ceiling, ample primary bedroom, 3 bathrooms, 4 bedrooms in total, a full and finished walk-out basement backing on a peaceful rural landscape, and a 2 car garage, there's more than enough room to grow. The location on the edge of Drayton in the heart of Mapleton Township is only 35 minutes from Kitchener-Waterloo & Guelph. Take advantage of this tremendous opportunity today and then take the scenic drive to Drayton. You're about to be wowed. (id:57557)
A - 68 Maple Avenue
Barrie, Ontario
Incredible opportunity to own a freehold commercial unit in the heart of downtown Barrie. Offering approximately 1,880 sqft of versatile retail or office space on the main floor & basement. Part of a well-established 4-unit business plaza with long-standing neighbouring businesses that help generate consistent traffic. Zoned C1, allowing for restaurants, retail, and a wide range of other permitted uses. Features recent upgrades including new roof, new flooring, exposed modern ceiling, new furnace, and a 2-piece washroom, with an additional 2-piece washroom in the basement. Two owned storefront parking spaces. Direct ground-level access and private exterior space with direct entry from the unit. Located next to a large municipal parking lot and just steps to downtown shops, restaurants, and the waterfront. A prime location for an owner-occupier or investor. (id:57557)
2006 - 1926 Lake Shore Boulevard W
Toronto, Ontario
Flooded with natural light and showcasing spectacular lake, city, and High Park views, this bright and like-new 2-bedroom, 2-bathroom plus den suite at Mirabella Condos, with parking and locker included, offers the perfect balance of space and functionality. The split-bedroom layout includes a spacious primary with ensuite, a generous second bedroom, and a separate den ideal for a home office or nursery. Located in one of Torontos most sought-after school catchments, including Humberside CI, with direct access to the lake, bike trails, parks, major highways, and just minutes to downtown. Public transit at your doorstep.Mirabella residents enjoy an outstanding selection of amenities: rooftop terrace with BBQs, indoor pool, gym, WiFi, yoga studio, party room, business centre, guest suite with kitchen, kids playroom, EV chargers, secure bike rooms with dedicated elevator, dog wash station, 24hr security, and free visitor parking. Best price per square foot in the building! (id:57557)
14 Abby Drive
Wasaga Beach, Ontario
$45,000 in UPGRADES!!!! Located in Wasaga Beach's desirable east end with convenient access to Barrie, Midland, and Highway 400, this 1-year-old end-unit townhouse features a bright, modern design great for any homeowner, whether you're a first time buyer, or looking for a low-maintenance lifestyle at a great price.Extra windows exclusive to the end-unit design allow additional natural light. With 3 spacious bedrooms and 4 bathrooms, this home offers great space over three well designed levels. The entry-level welcomes you with a large, bright rec room - perfect for a playroom, home gym, or second living area, alongside a convenient 2-piece bathroom and garage access.Solid wood stairs with stained oak railings add warmth and character as you enter the second floor where you will enjoy 9ft ceilings, luxury vinyl flooring, upgraded lighting, and a cozy office nook. The kitchen features quartz countertops, an oversized island with built-in outlets, all stainless steel appliances + S/S French door fridge, white shaker cabinets, subway tile backsplash. The large living room opens onto a generous sized balcony, providing a second outdoor area ideal for relaxing or entertaining. With a convenient gas BBQ hook-up, it's perfect for barbecuing all summer long.Upstairs, you'll find upgraded carpet, 3rd floor laundry w/ LG wash tower, a 4-piece main bath with upgraded tiles, and 3 bedrooms - including a primary suite with a walk-in closet and a 4-piece ensuite with quartz finishes.Additional features include air conditioning, humidifier, inside entry to the garage, garage door opener w/app + 2 remotes, parking for 3.Located on an 18 hole golf course + future park to be built. Close to the beach, marinas, entertainment, shopping, nearby parks, several golf courses and also offers lots of extra parking. (id:57557)
24 Cemetery Road
Uxbridge, Ontario
Luxury, Space, & Sophistication Come Together In This Exceptional 4-Bed, 4-Bath Home In The Highly Desirable Williamsburg Estates Community, Right In The Heart Of Uxbridge. With Over 3,000 Sq Ft Of Beautifully Finished Living Space, This Custom-Built Home Blends Timeless Craftsmanship With Modern Convenience Perfect For Families Who Value Quality & Comfort. Inside, You're Welcomed By Soaring 10-Ft Ceilings, Engineered Hardwood Flooring, And Bright, Open Living Spaces Designed For Both Everyday Living & Elegant Entertaining. The Chefs Kitchen Is A True Showpiece, Featuring A Samsung 5.8 Cu. Ft. Chef Collection Pro Gas Range With Dual Convection Ovens, An LG 24 Cu. Ft. French Door Refrigerator, & An Ultra-Quiet Smart Inverter Dishwasher. Granite Countertops, Ample Cabinetry, & A Spacious Dining Area Complete The Space. The Living, Kitchen, & Dining Areas Flow Seamlessly With Large Windows Overlooking The Private, Professionally Landscaped Backyard An Ideal Setting For Relaxing, Entertaining, Or Letting The Kids & Pets Play Freely. Upstairs, Four Generously Sized Bedrooms Offer Comfort And Flexibility. The Luxurious Primary Suite Features Two Walk-In Closets & A Spa-Like Ensuite With Double Sinks, A Deep Soaker Tub, And A Glass-Enclosed Shower. A Full Laundry Room Is Conveniently Located On The 2nd Floor, Making Daily Routines Easy & Efficient. Direct Access To The Double Garage Is Available Through A Side Hallway Off The Main Level, & The Garage Is Equipped With An EV Charger Perfect For Future-Forward Homeowners. Built Just Five Years Ago And Meticulously Maintained, This Home Also Comes With A Transferable Tarion Warranty For Added Peace Of Mind. It Offers The Rare Combination Of Newer Construction, High-End Finishes, & An Established, Family-Friendly Neighbourhood Just Minutes From Schools, Parks, Scenic Trails, & The Vibrant Shops & Restaurants Of Downtown Uxbridge. Construction is to put sidewalks in on the opposite side of the road, to be completed in September. (id:57557)
208, 15 Evanscrest Park Nw
Calgary, Alberta
Enjoy the serene environment of your home facing a small green space. This unit has two huge master bedrooms, both with walk-in closets. There's also a bonus room on the upper level for your kids or your work. Perfect for first-time home buyers, downsizers, or investors—great rental potential! This well-maintained three-storey townhouse in the family-friendly community of Evanston offers 1,441 sq ft of developed living space. Enjoy the convenience of a large tandem double garage (38' x 10'4") and a 5’10” x 4’10” balcony. The entry level features a spacious foyer with direct access to the garage and a utility/storage area. On the main living area (2nd level), you'll love the contemporary open concept floor plan with luxury vinyl plank flooring, a neutral color scheme, and 9’ ceilings. The living room, with large windows, is perfect for relaxing with plenty of natural light. The dining area comfortably seats six, ideal for family and friends. The bright, modern kitchen boasts stainless steel appliances, tiled backsplash, quartz countertops, pantry closet, pendant lighting, and a breakfast bar. A door from the kitchen leads to a balcony with a gas line for BBQs. This level also includes a 2-piece powder room and a good-sized closet. The top level (3rd) features carpet throughout and an ideal dual primary layout with two bedrooms, two bathrooms, one ensuite and a bonus/flex room in between. The laundry closet is conveniently located in the Primary bedroom. This townhouse offers low condo fees, providing fantastic value. Evanston is a friendly community with many schools and programs, including sports, activities, an outdoor rink in winter, cleanup days, food trucks, and more. Located just off Symons Valley Parkway & Road and Beddington Blvd, with easy access to Deerfoot Trail and Stoney Trail. A quick 5-minute drive to Highway 2 leads to the majestic Rocky Mountains one-hour drive and just 10 minutes to the airport. You'll also be close to a wide range of amenities. You will love this gem of a home! This townhouse offers lots of natural light, extra storage, air conditioning, and low condo fees, providing fantastic value. Evanston is a friendly community with many schools and programs, including sports, activities, an outdoor rink in winter, cleanup days, food trucks, and more. Located just off Symons Valley Parkway & Road and Beddington Blvd, with easy access to Deerfoot Trail and Stoney Trail. A quick 5-minute drive to Highway 2 leads to the majestic Rocky Mountains (one-hour drive) and just 10 minutes to the airport. You'll also be close to a wide range of amenities. You will love this gem of a home! (id:57557)
160 Kindred Avenue
Charlottetown, Prince Edward Island
Introducing a beautifully designed, largest semi detached home in Charlottetown's fastest growing neighborhood of Montgomery Estates .Boasting over 2300 finished square feet with 5 bedrooms and 3 bathrooms. This semi is ideal for retirees, first time home buyers or investors seeking to add to their real estate portfolio. This exquisite home offers the perfect location, with plenty of amenities only minutes away. Entering the home leads into the open concept kitchen/living room. Off the back there are double garden doors and a welcoming pressure treated back deck ? perfect for entertaining or simply taking in the awesome view of hidden valley subdivision. The home was designed with 5 large bedrooms over two levels, including a large primary suite complete with an ensuite bathroom and walk-in closet. The split design layout ensures privacy and separation between each bedroom. The modern, open concept kitchen features white custom cabinets, a large Island for entertaining and stunning quartz countertops, exquisite lighting and modern stainless-steel appliances. Many windows throughout the house allow for ample natural light, creating a bright and airy atmosphere. All three bathrooms feature quartz countertops and under-mount sinks, while the large garage provides ample space for two vehicles and your storage needs. Energy efficient heating and cooling are provided by an 18000 BTU heat pump on each level. Restrictive covenants are in place to protect your investment. The home is located in a great school district and has great curb appeal with bone color siding, board and batten siding and black garage doors with designer windows across the top, this home is everything you could ask for. HST included in price, rebate to be assigned to the Vendor. All measurements are approximate and should be verified by purchaser if deemed necessary. Please note: Tax and Assessment values are to be determined. Owner is the listing agent. (id:57557)
215 Hostetler Road
Wilmot, Ontario
Exquisite custom-built home set on a quarter acre lot, offering nearly 5,000 sq ft of luxurious living space, including a fully finished walkout basement. From the moment you enter, the quality and craftsmanship are evident, with soaring ceilings, elegant wainscoting, French doors, crown moulding, and gleaming hardwood floors throughout the main level. Just off the foyer, a dedicated home office provides a quiet space for work or study. The grand two-storey living and dining area features a cast stone fireplace with a floor-to-ceiling mantle, creating an impressive focal point. The adjacent kitchen is both stylish and functional, with ample cabinetry, granite countertops, tile backsplash, gas range, island with seating, and a bright breakfast area with sliding doors leading to the upper deck. A cozy family room, powder room, convenient laundry area, and a mudroom with access to the triple car garage complete the main floor. Upstairs, the primary suite is a true retreat, featuring a private balcony overlooking the backyard, a walk-in closet, and a spa-like 5-piece ensuite with double vanity, soaker tub, and separate glass shower. Three additional bedrooms complete the upper level, one with its own ensuite and walk-in closet, and two connected by a shared Jack-and-Jill bathroom, all overlooking the stunning living room below. The walkout basement offers excellent in-law suite potential, complete with a kitchenette/wet bar, large recreation room, bedroom with walk-in closet and ensuite (including jetted soaker tub and glass shower), home gym or den, and powder room. Step outside to your own private oasis: a glass-paneled deck transitions to a lower patio surrounding the inground pool, all framed by meticulously landscaped gardens. This exceptional property offers space, sophistication, and resort-style living in one unforgettable package. (id:57557)
A203 - 182 D'arcy Street
Cobourg, Ontario
Welcome to this updated 2-bedroom, 2-bathroom condo townhouse in downtown Cobourg. This move-in ready unit features an updated kitchen (2015) with stainless steel appliances and gorgeous strip hardwood floors (2018). South-facing with large windows, the space is filled with natural light. The open-concept main level offers a stylish 2-storey layout with high ceilings, giving a loft-inspired feel. The main floor bedroom includes a 4-piece ensuite, walk-in closet, and private balcony. Upstairs, you'll find an open den ideal for an office or family room and a second primary bedroom, also with a 4-piece ensuite, walk-in closet, and private balcony. Includes 2 storage lockers and 1 parking space (option to rent a second spot, if available through management). Ideally located just steps to Cobourg's historic downtown, restaurants, shopping, and a short walk to Victoria Park, Cobourg Beach, VIA Rail, and Hwy 401. A fantastic opportunity for low-maintenance living near the lake. (id:57557)
492 First Avenue
Petrolia, Ontario
"ENJOY THE 19TH HOLE IN THIS BEAUTIFUL BRICK BUNGALOW BACKING ONTO THE 14TH TEE OF THE KINGSWELL GLEN GOLF COURSE NESTLED ON ONE OF PETROLIA, ONT'.S MOST DESIRABLE STREETS. THIS LOVELY HOME SITS ON A 75 X 175 LOT THAT OFFERS OPEN CONCEPT FUNCTIONAL LIVING WITH ALL THE PERKS FOR ENTERTAINING & A CLASSY LIFESTYLE. THE CATHEDRAL GREAT ROOM WITH EXPANSIVE WINDOWS BRING IN NATURAL SUNLIGHT THROUGHOUT WITH A GAS FIREPLACE. THE ADJOINING CHEF'S KITCHEN WILL DELIGHT THE HOSTESS WITH THE MOSTEST OVERLOOKING THE BACKYARD OASIS WITH GRANITE COUNTERTOPS, KITCHEN ISLAND WITH SITTING AREA, COFFEE BAR & TWO WALK IN PANTRIES. WITH OVER 3,000 SQ FT OF FINISHED LIVING SPACE, THIS EXPANSIVE FOOTPRINT BOASTS 3 + 1 BEDROOMS & 3 FULL BATHROOMS. THE OVERSIZED MASTER BEDROOM FEATURES A GLAMOROUS 5 PC. ENSUITE WITH WHIRLPOOL BATH, SHOWER & WALK IN CLOSET WITH ACCESS TO THE COVERED BACKYARD PATIO AREA. ENJOY YOUR MORNING COFFEE TO WATCH GOLFERS SWING THEIR BEST OR TAKE IN THE TRANQUIL PEACEFUL SETTING! THE MAIN FLOOR LAUNDRY ROOM & ACCESS TO THE 2 CAR ATTACHED GARAGE WITH OPENERS ALLOWS FOR GREAT TO & FROM CAR ACCESS. THE SPACIOUS FINISHED DOWNSTAIRS IS SET UP PERFECTLY WITH A REC ROOM WITH COZY GAS FIREPLACE READY FOR FAMILY MOVIE & GAME NIGHTS! ANOTHER BEDROOM & A 3 PC BATHROOM OFFERS ADDITIONAL ROOM FOR OUT OF TOWN GUESTS, OR FAMILY VISITING. LOTS OF STORAGE IN ADDITIONAL ROOMS. UPGRADES INCLUDE: NEW SHINGLE ROOF (2018) & FURNACE & A/C (2023). ONE FLOOR LIVING MAKES TODAY'S FAMILY LIFESTYLE MUCH MORE EFFICIENT OR THOSE WISHING TO MOVE TO A LOVELY ONE LEVEL TO AVOID STAIRS FOR THEIR LATER YEARS, THIS IS YOUR PERFECT COUNTRY RETREAT! CLOSE TO ALL AMENITIES, SCHOOLS, & PARKS, COME LIVE & PLAY IN THE CHARMING & HISTORICAL TOWN OF PETROLIA! (id:57557)
22 Cobblestone Drive
Brant, Ontario
Welcome to 22 Cobblestone Drive in the heart of Paris This beautifully maintained home offers bright open living with thoughtful design throughout. The main floor features two spacious bedrooms, including a peaceful primary suite with a private ensuite, plus a second full bathroom and main floor laundry for added convenience. The sunlit kitchen, dining, and living spaces are perfect for everyday life and entertaining, with large windows and walkouts to a generous backyard with a deck and well-kept gardens. The fully finished lower level adds valuable space with a comfortable rec room, cozy family area, third bedroom with ensuite, private office or den, and plenty of storage. Located in a quiet, family friendly neighbourhood close to parks, schools, trails, and the charming shops and restaurants of downtown Paris. This home is the perfect blend of comfort, space, and location. Schedule your private showing today. (id:57557)
22 Brown Street
Erin, Ontario
Get Ready To Fall In Love With This Beautiful, Brand-New 4-Bedroom, Semi-Detached Home In The Charming Community Of Erin! Whether You Are Upsizing Or Downsizing, This Picturesque Town Is Peaceful & Charming With Great Schools, Community Centres, Breathtaking Trails / Parks, And Other Amenities! This Property Is Ideal For First-Time Home Buyers And Families! Spacious And Luxurious Living Space. Boasting Stunning Upgraded Finishes And Ample Room For Your Ideal Lifestyle! Soaring Ceilings, Generously Sized Bedrooms, Natural Light Throughout The Home! Upgrades Include But Are Not Limited To: Upper Floor Laundry, Smooth Ceilings, Oak Staircase, Enhanced Flooring With Premium Material & Staining. Ask For the Full List Of Upgrades! No Sidewalk Adds For Extra Car Parking! Garage Access From Inside, Family Oriented Neighborhood! (id:57557)

