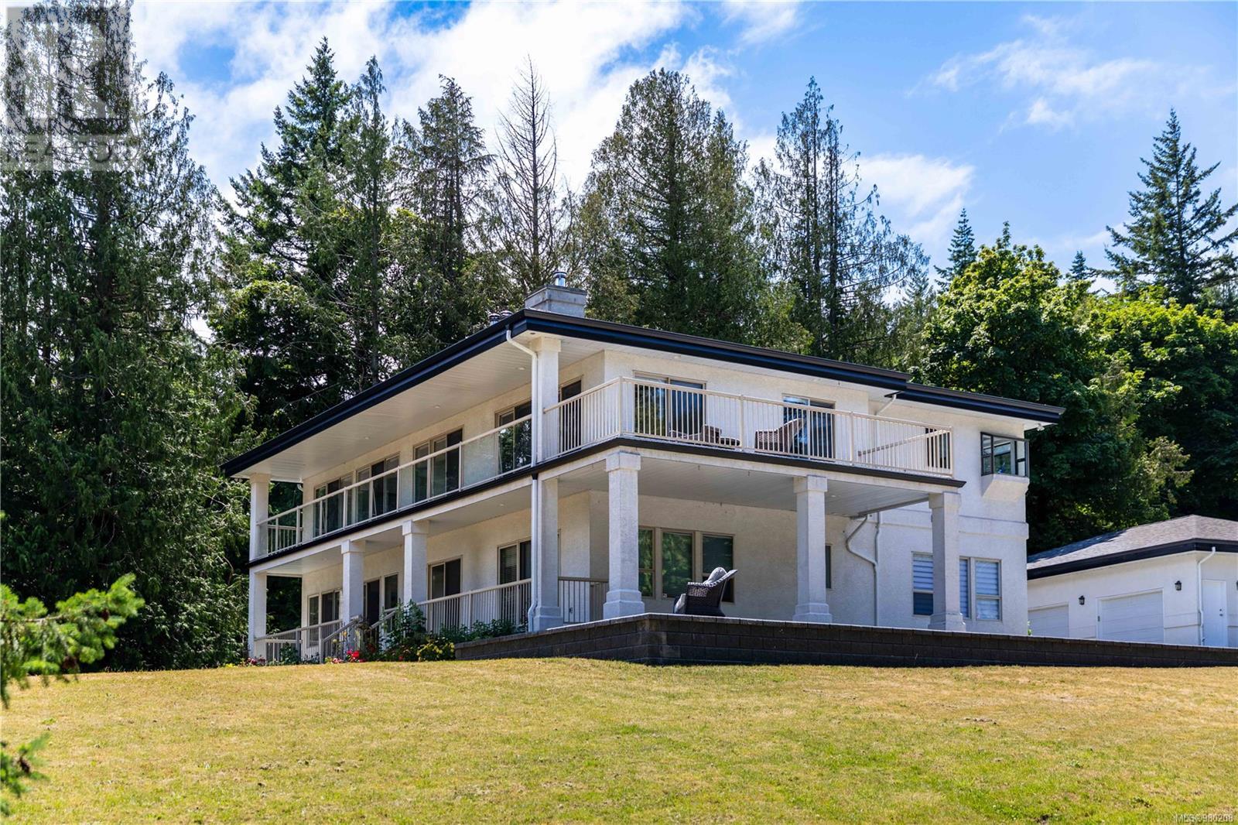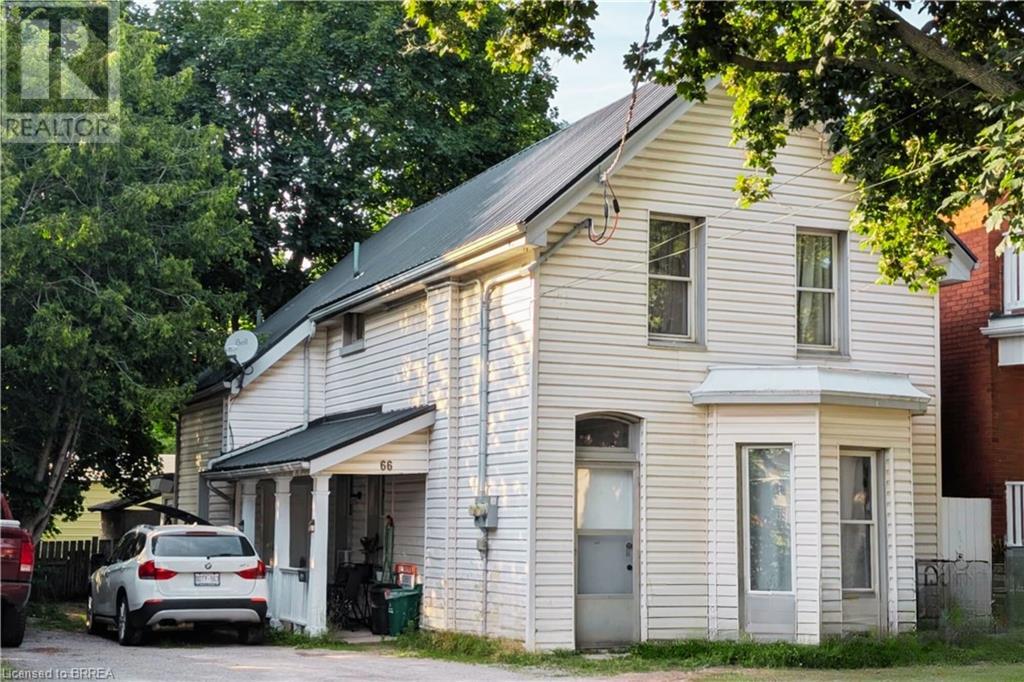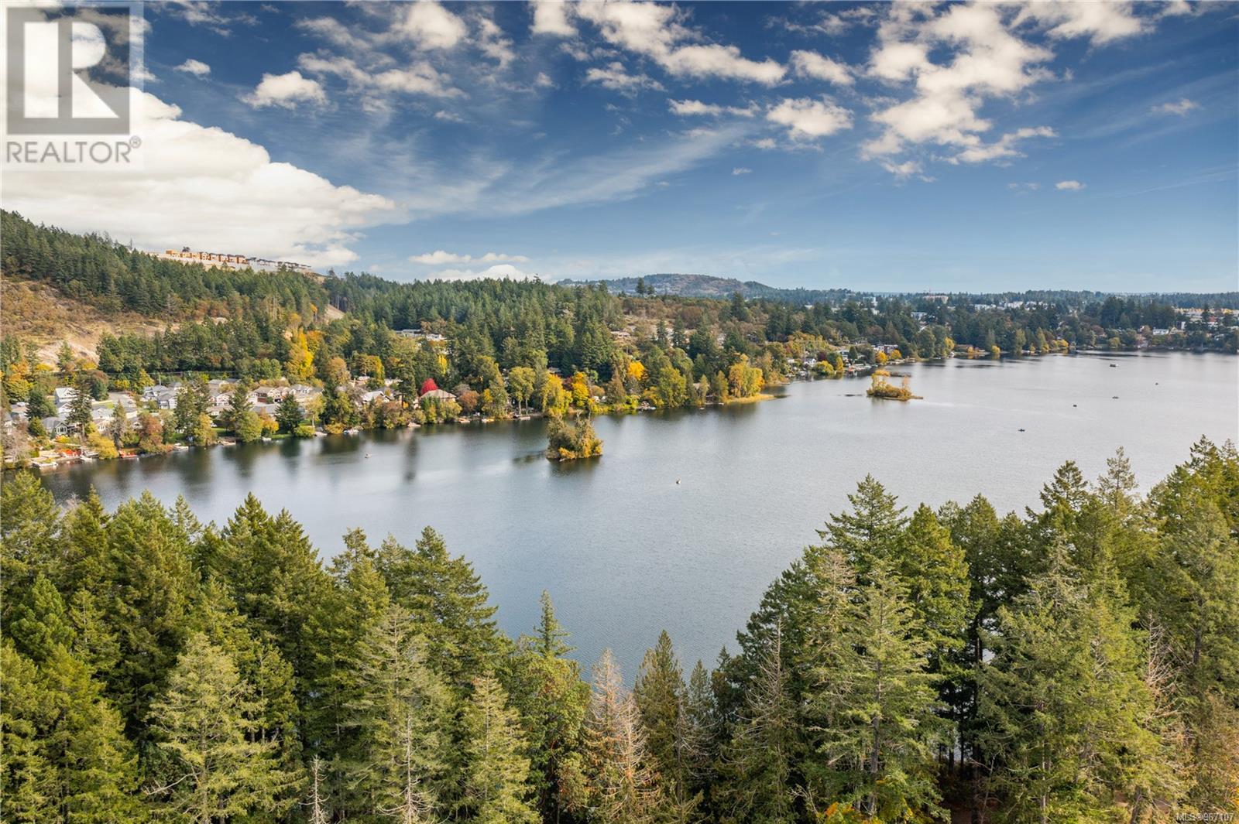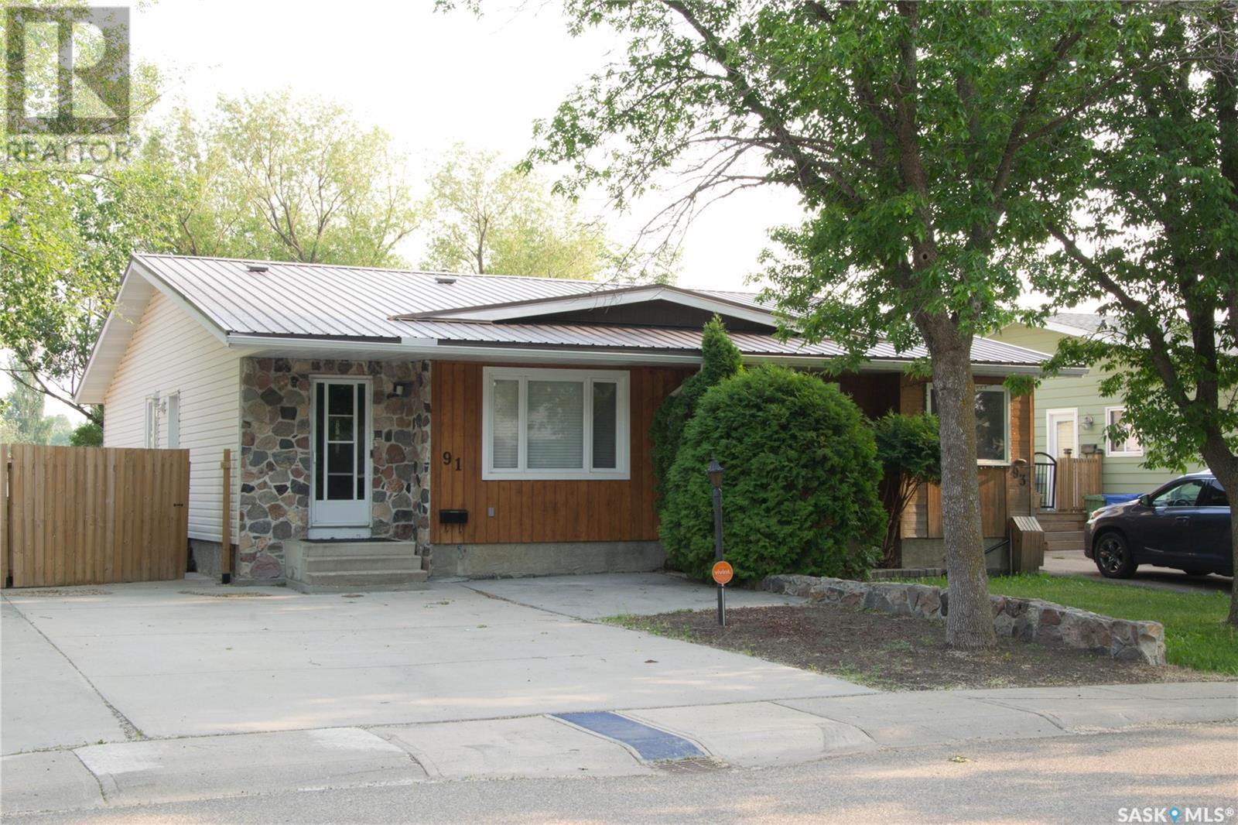27 Alexa Close
Rural Rocky View County, Alberta
New Price! Now $100,000 Less as of July 1st! Exceptional Value for this stunning home nestled in the prestigious lake community of Church Ranches, this meticulously crafted custom home offers an unparalleled lifestyle. It boasts exquisite finishes, thoughtful design, and an array of premium features that elevate everyday living. This isn’t just a house; it’s an inviting home designed with family at its heart. As you step through the solid hardwood doors, you’re greeted by a grand entrance where a winding staircase sets the stage for countless family memories. The living areas, accented by wood-burning fireplaces, are perfect for game nights and entertaining all your friends and family. The spacious kitchen, equipped with top-of-line appliances, serves as the hub of family activity, where meals are prepared and conversations about your day unfold around the granite island. Nearby, the large dining area features a 16-seat granite table, ensuring everyone has a place at the table for holiday feasts, games night, homework and everyday dinners. On the upper level you'll find five large bedrooms, including a luxurious primary suite with large walk-in closet. In addition, there is a versatile stand alone space with its own entrance. This is ideal for long term guests or family, allowing ample room for everyone to grow and thrive. This area has even been structured to add an elevator from the garage for maximum accessibility. The large walkout basement area, complete with a wood-burning fireplace and entertainment system, is ideal for family movie nights and game days. This versatile space also includes an extra bedroom and a 4-piece bathroom. With ample room for a pool table or gym, the basement is designed to cater to your family’s hobbies and interests. Additionally, the area features generous storage options, including a cold room perfect for storing wine or canned goods. The beautifully landscaped backyard is a true quiet haven for family gatherings. You will love the high-quality African hardwood deck, a custom rundle rock pizza oven, and a hot tub rough-in. Facing West enjoy some of Alberta's famous sunsets. This property features a massive heated shop with a 10-foot tall garage door perfect for hobbyists or professionals. The shop fits a full-size hoist, has 220 power and ample custom storage. Next to the shop, the private fully netted sport court is ideal for basketball, tennis, or pickleball enthusiasts. This home is more than just a residence; it’s part of a community where families belong. Just a short 1 min walk from Alexa Lake, your family can enjoy swimming, kayaking, and fishing. Church Ranches offers an extensive trail system where you can enjoy peaceful morning walks with your dog while spotting wildlife such as deer, moose, and a variety of birds. Despite its serene setting, this property is conveniently located just 30 minutes from downtown Calgary and the YYC airport, with shopping, dining, and recreation minutes away! (id:57557)
740 Windover Terr
Metchosin, British Columbia
Nestled in the serene semi-rural charm of Metchosin, this expansive, gated property boasts a tasteful blend of classic and contemporary design. Surrounded by lush, mature trees, the ambiance of privacy and tranquility is palpable. Inside, find two fully renovated kitchens, resplendent with modern amenities and stylish finishes. Updated bathrooms feature sleek fit and finish, while multiple fireplaces add a cozy warmth to the spacious interiors. For an easy in-law suite conversion, a private entrance, secondary kitchen, bathroom and laundry room occupy the home's south west corner. Highly practical, the detached triple garage doubles as a workshop, equipped with a professional vehicle lift, perfect for enthusiasts. Just minutes from the beach, parks, golf, and shopping, this home offers a perfect balance of rural peace with suburban convenience. Experience privacy and natural beauty in vibrant Metchosin - your dream home is just a visit away. (id:57557)
77 Graihawk Drive
Barrie, Ontario
Discover your dream home in the highly sought-after Ardagh community, where tranquility meets modern living.Welcome to this stunning 4+1 bedroom, 4 bath home offering over 3,300 sq. ft. of beautifully finished living space in the highly desirable Southwest Barrie community of Ardagh Bluffs.The main level features soaring 9-ft ceilings, gleaming hardwood floors, and an open-concept layout perfect for entertaining. The spacious kitchen is a chefs dream with granite countertops, stainless steel appliances, ample cabinetry, and a walkout to a stamped concrete patio and fully fenced backyardcomplete with an irrigation system.Relax by the cozy gas fireplace in the living room or host guests in the separate dining area. Enjoy the convenience of main floor laundry and inside access to the double garage.Upstairs, the oversized primary suite offers a walk-in closet, an additional wall of closets, and a luxurious ensuite bath.The fully finished basement adds valuable living space with a large family room featuring heated floors, a fifth bedroom with its own 4-piece ensuite, and generous storage.Additional highlights include a concrete driveway and a new roof (2018).2 Entrance gates to backyard on both sides of the house, hot water outlet/connection in garage and backyard for hot tub, large windows for lots of natural light, 2 stage high efficiency furnace and oversized premium A/C unit (owned), extra storage shelves / spaces in garage, cold cellar, extra room in backyard for kids play or camping, basement finished by builder - Move in Ready home. (id:57557)
1206 - 28 Interchange Way
Vaughan, Ontario
Brand New Condo in the High Demand Area of Vaughan Metropolitan Centre, Grand Festival Building.1+1 Bed 2 Bath Model with Luxury Finishes, Built in Appliances, Floor to Ceiling Windows, Large Balcony with Unobstructed East View of the Skylines, Canada Wonderland etc. Walking Distance to VMC Subway Station , Minutes from York University, Hwy 400 & 407 (id:57557)
2112 - 28 Interchange Way
Vaughan, Ontario
Festival, Brand New, Never Lived In Menkes-Built Luxury Condo, Spacious Grand Festival - Tower D 2 Bedroom & 2 Full bathroom, Bright And Functional Layout Featuring 9-Ft Ceilings, close to 700 Sqft Interior Plus Balcony, Floor-To-Ceiling Windows, Modern Open Concept Kitchen, S/S appliances, Quartz Countertops, And Contemporary Cabinetry, Spacious Living Area With Walk-Out To A Balcony Offering Festival Community Garden View And Plenty Of Natural Light., Ensuite Laundry. Just Steps To VMC Subway, Viva Transit, And Minutes To Hwy 400, 407, York University, Vaughan Mills, Costco, IKEA, And More. Enjoy Access To State-Of-The-Art Amenities Including Fitness Centre, Party Room, Rooftop Terrace, And More. One parking included. (id:57557)
2209 - 8 Water Walk Drive
Markham, Ontario
Welcome To 8 Water Walk Drive, 2209, A Brand New Condominium Building With A Prime Location In The Heart Of Markham On Hwy 7. Featuring 9-foot ceilings and a spacious 625 SQ.FT layout + 97 SQ.FT Balcony Area, this 1+1 bedroom residence offers modern living with style and functionality. The open-concept design is flooded with natural light, highlighting a generous kitchen equipped with upgraded cabinetry, sleek quartz countertops, a matching backsplash, and high-end appliances. A practical center island provides additional storage and doubles as a breakfast bar for casual dining. The large living room comfortably accommodates your furniture and opens onto a full-length balcony, perfect for enjoying your morning coffee or unwinding in the evening. The primary bedroom boasts Big windows and a spacious mirrored double closet. Additionally, a versatile separate den with a French door offers flexibility as a home office, second bedroom, nursery, or dining area, tailored to your needs. Ideally located just steps from No Frills, Whole Foods, LCBO, fine dining options, and Cineplex VIP Cinema, this home also provides excellent connectivity with easy access to GO Transit and Highways 404 and 407 and close to historic Unionville that offers charming shops, cafes, and scenic streets with village-style character. (id:57557)
25 Isaac Street Street
Elmira, Ontario
Tucked on a quiet crescent in one of Elmira’s favourite family-friendly neighbourhoods, 25 Isaac Street is the move-in-ready two-storey you’ve been waiting for. Step inside to carpet-free main and upper levels where sun-filled living and dining spaces flow into an updated kitchen featuring granite counters, stainless steel appliances, and sliding doors with sleek enclosed blinds. The doors open to a multi-tiered deck and a mostly fenced yard—perfect for summer BBQs, playtime, or pets. Upstairs you’ll find three generous bedrooms, highlighted by a primary retreat with a walk-in closet and private ensuite along with convenient bedroom level laundry. A finished basement adds a large rec room, full bath and extra storage, giving you flexible space for movie nights, a home gym, or overnight guests. An attached garage, handy main-floor powder room, and thoughtful updates throughout make daily living effortless. Minutes to the Elmira Farmers’ Market, parks, schools, and an easy Line 86 commute into Waterloo, this home blends small-town charm with modern convenience. Discover why families are flocking to Elmira—book your private showing at 25 Isaac Street today. (id:57557)
66 Eagle Avenue
Brantford, Ontario
This exceptional income-generating property offers a lucrative opportunity, with over $46,000 in annual revenue and a seamless turnkey investment potential. Legally recognized as a duplex, this cash-flowing gem is ideally located in the vibrant downtown Brantford, which is currently undergoing an exciting revitalization, enhancing the area’s appeal and long-term growth potential. Just steps away from the casino and a wealth of amenities, including Wilfrid Laurier University and Conestoga College campuses, the location is set to continue attracting high demand. Designed for modern living and convenience, the property provides dedicated parking for each unit, with space for up to four vehicles. A durable, low-maintenance metal roof enhances long-term value and peace of mind. Each unit is separately metered for water and hydro, ensuring effortless utility management. Additionally, there’s room to further increase income potential by adding an auxiliary unit. Don’t miss this rare opportunity to invest in a high-yield property in an area on the rise! Book your showing today! (id:57557)
1225 Drifter End
Langford, British Columbia
Showhome available to view, located at 1214 Drifter End, Tues & Thurs 4pm to 6pm / Sat & Suns 2pm to 4pm or by appointment. Immediate possession possible. Located lakeside on Langford Lake these quality built Insulated Concrete Form (ICF) homes offer more than just premium top quality construction & design, these homes offer the future of construction in today's market, while providing some of the most energy efficient multi family homes in Langford. Focused on building w/ the right materials to make the biggest difference; visit our show home today & view the mock up wall systems in detail that separate us from other standard construction methods detailing why (ICF) & Slabs are stronger, more energy efficient, offer luxury level soundproofing & better for the environment. Located on Langford Lake between the Ed Nixon Trail & the E&N Trail, w/ direct lake access & boat launch just down the pathway allowing easy access to enjoy some of BC's best trout fishing, paddling, rowing, nature watching & swimming all at your back door. Multiple floor plans to choose from including 1, 2 & 2 bedrooms + den w/ large garages & multiple outdoor patio/deck spaces. Features include; heat pumps, tankless gas hot water, gas BBQ hook-ups, over height ceilings, 2 parking stalls, EV charging & garages. Other notable features include quartz countertops throughout, undermount sinks, quality cabinets w/ soft close doors & drawers, premium s/s appliance package including a gas range & full size fridge. Exceptional value & design while offering modern day conveniences in one of the fastest growing communities in Canada & still minutes away to Victoria BC & easy access up island. Langford Lake District offers some of the best parks & trails in the area, just minutes to amenities, all levels of schools, universities, restaurants, hiking trails & recreation. Call/email Sean McLintock PREC with RE/MAX Generation 250-667-5766 or sean@seanmclintock.com (Information should be verified if important) (id:57557)
2821 Caster Pl
Langford, British Columbia
Showhome available to view at 1214 Drifter End, Tues & Thurs 4pm to 6pm / Sat & Sun 2pm to 4pm or by appointment. Immediate possession possible. Located lakeside on Langford Lake these quality built Insulated Concrete Form (ICF) homes offer more than just premium top quality construction & design, these homes offer the future of construction in today's market, while providing some of the most energy efficient multi family homes in Langford. Focused on building w/ the right materials to make the biggest difference; visit our show home today & view the mock up wall systems in detail that separate us from other standard construction methods detailing why (ICF) & Slabs are stronger, more energy efficient, offer luxury level soundproofing & better for the environment. Located on Langford Lake between the Ed Nixon Trail & the E&N Trail, w/ direct lake access & boat launch just down the pathway allowing easy access to enjoy some of BC's best trout fishing, paddling, rowing, nature watching & swimming all at your back door. Multiple floor plans to choose from including 1, 2 & 2 bedrooms + den w/ large garages & multiple outdoor patio/deck spaces. Features include; heat pumps, tankless gas hot water, gas BBQ hook-ups, over height ceilings, 2 parking stalls, EV charging & garages. Other notable features include quartz countertops throughout, undermount sinks, quality cabinets w/ soft close doors & drawers, premium s/s appliance package including a gas range & full size fridge. Exceptional value & design while offering modern day conveniences in one of the fastest growing communities in Canada & still minutes away to Victoria BC & easy access up island. Langford Lake District offers some of the best parks & trails in the area, just minutes to amenities, all levels of schools, universities, restaurants, hiking trails & recreation. Call/email Sean McLintock PREC with RE/MAX Generation 250-667-5766 or sean@seanmclintock.com (Information should be verified if important) (id:57557)
91 Church Drive
Regina, Saskatchewan
Welcome to 91 Church Drive – AAA beautifully renovated, move-in ready duplex located on a quiet street in the heart of Sherwood Estates, a family-friendly neighbourhood in Northwest Regina. Close to schools, parks, and everyday amenities. 864 sq. ft. bungalow with bright, open-concept on the main floor. Main floor has two spacious bedrooms, a beautifully updated 4-piece bathroom, and a sun-filled living room that flows seamlessly into a stylish, modern kitchen with soft-close cabinets - perfect for entertaining and everyday living. The fully finished basement has a large recreation room, a multi use area, an updated 4-piece bathroom, and a bedroom with a large walk in closet (window is original size and non-egress). You'll also find a dedicated utility and laundry area, offering practicality and additional storage. Outside, the property is fully landscaped, featuring both front and back concrete patios ideal for relaxing or hosting gatherings. A large 12’ x 18’ steel shed offers abundant space for storage or a workshop area. The front driveway easily accommodates up to 5 vehicles. Additional highlights include air conditioning, a high-efficiency furnace, water softener, roughed-in central vacuum, and included appliances such as the fridge, stove, dishwasher, microwave, washer, and dryer. Don’t miss out on this one! (id:57557)
601 - 18 Concorde Place
Toronto, Ontario
Client RemarksThe Courtyards Of Concorde!! Fantastic Opportunity To Own A Unit In This Luxury Low Rise Building. The building is surrounded by Greenery, with gorgeous hiking and biking trails that run along the Don River. The bright and sunny corner unit has 6 sets of windows which floods the unit in natural light. Spacious, 1234 Sqft, Split 2 Bedroom Suite provides both comfort and privacy. The large master bedroom has a walk in closet with built in organizers, and a private master ensuite with Jet tub and expansive storage. An updated kitchen provides ample cupboard space with a custom built-in pantry, stainless steel appliances, and quartz countertops. The second bedroom has a large built in storage locker for additional storage. The large living and dining area features a built in wall unit for storage, and a gas fireplace. Walk Out To Your Own Private Covered Open Balcony and enjoy sun-filled mornings and serene views .The Parking Spot is located on the coveted UC level and is conveniently located next to the entrance. The building's Resort Style Amenities Include an indoor salt water Pool, Whirlpool, Gym, Guest Suite, Party room, Billiard room, Garden boxes, Outdoor terrace and Koi pond, Roof top terrace, 24/7 concierge, workshop, dog run Tennis courts and a Fabulous Social club with Activities. Welcome Home!. TTC @ Door With Rush Hour Express Bus Downtown and walking distance to future LRT. Hortons And Shopping Within Walking Distance. Hop on the DVP - 10 minutes to downtown and 5 minutes to the 401. Unit comes with one owned Parking and one Storage Locker on the Visitor Parking level. (id:57557)















