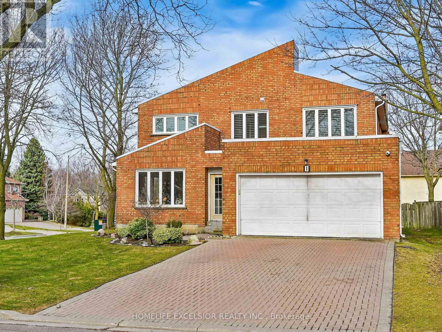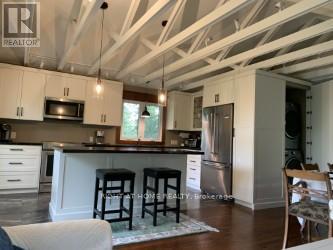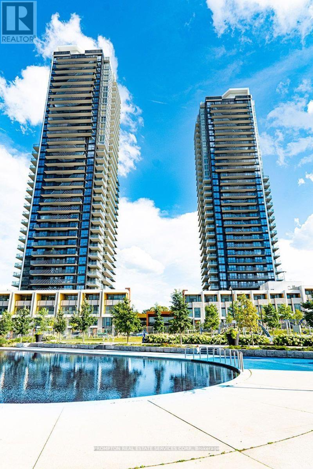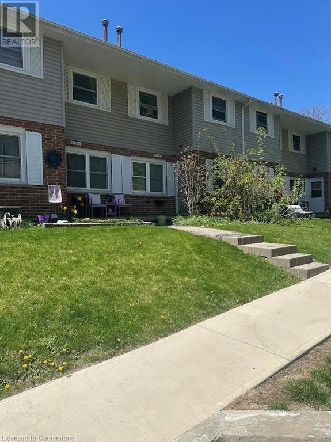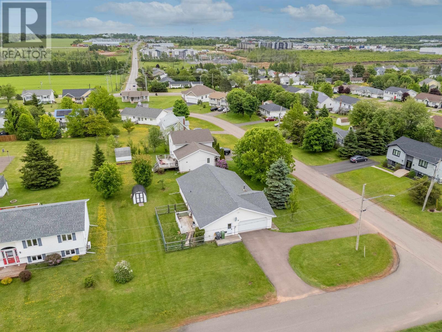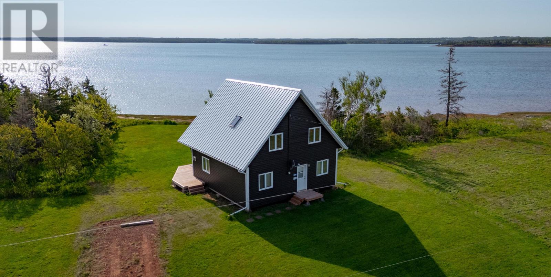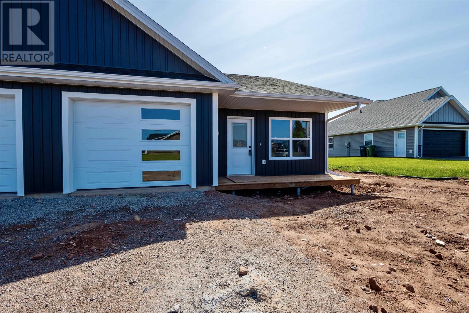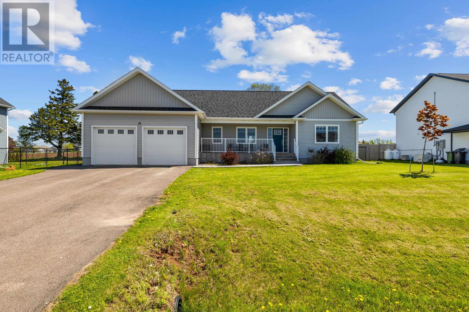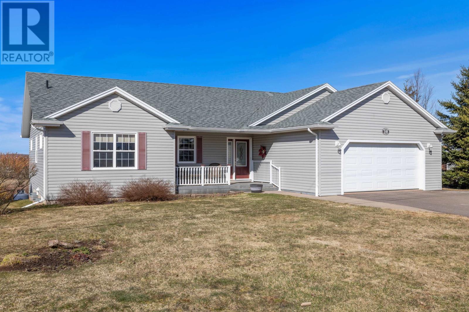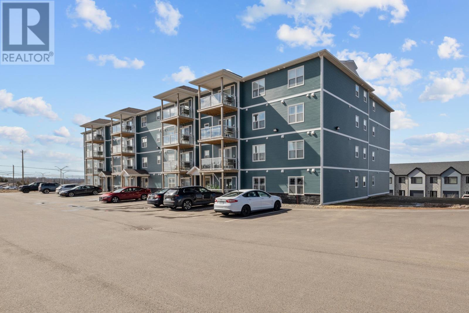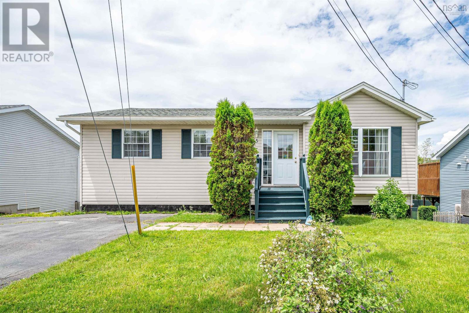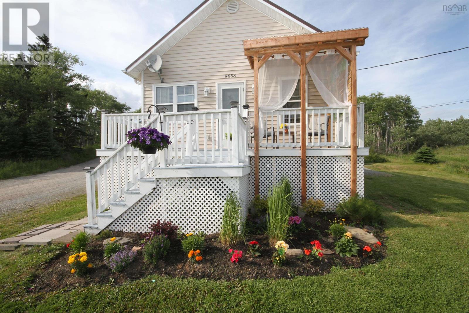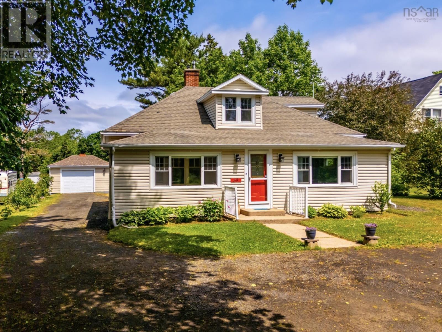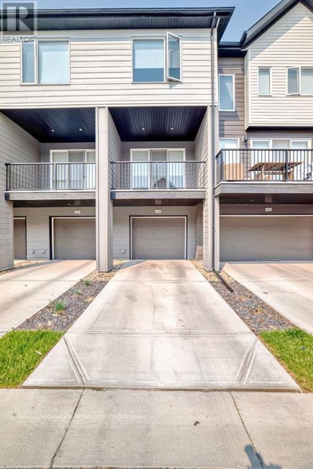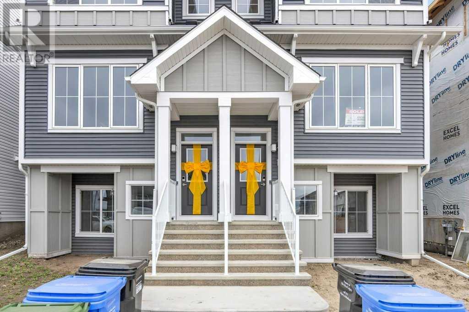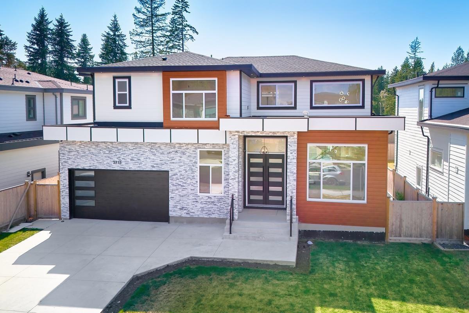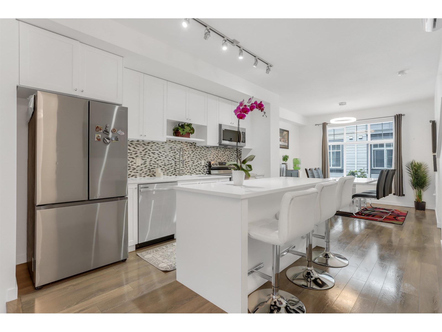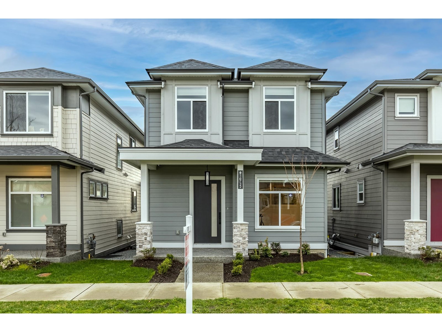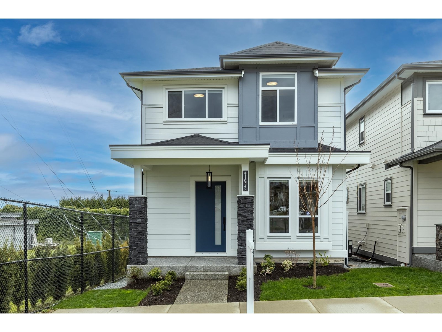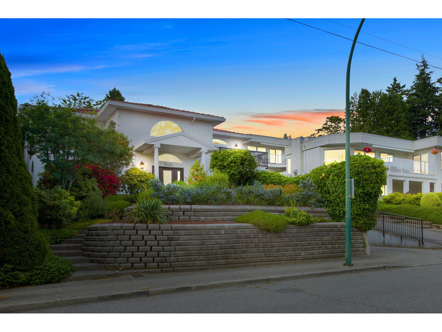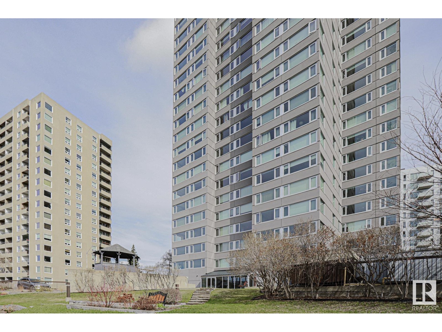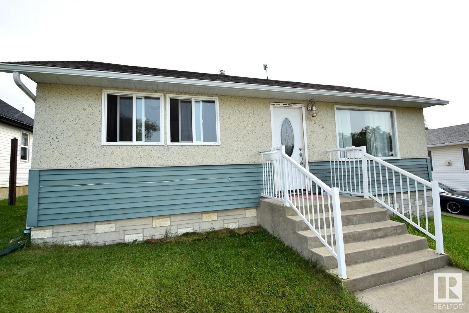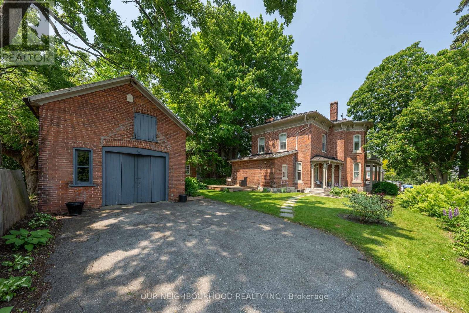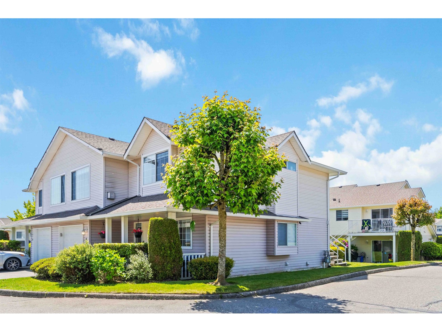84 Woodside Circle Nw
Airdrie, Alberta
Fabulous 4-Bedroom bilevel Home with separate entrance to the basement in Woodside Golf Course Community. This beautifully developed 2 + 2-bedroom home is located in the highly desirable golf course community of Woodside. Step inside and discover the value right away — featuring over 1,560 sq. ft. of fully developed living space, this home offers a warm and inviting layout perfect for families and entertainers alike. Highlights includes Open concept living room and kitchen with oak cabinetry package, Beautiful laminate and hardwood flooring throughout, Center island and pantry for extra kitchen storage, Two full bathrooms, including one with a luxurious soaker tub. Step down to Fully finished basement illegal suite basement with 2 bedroom, full bath and kitchen and living room with hardwood and laminate flooring Huge fenced backyard — ideal for kids, pets, or gatherings. Don't miss this incredible opportunity to own a home in one of the area's most sought-after communities. Call now for your private showing — before it's gone! (id:57557)
57 Lake Avenue
Ramara, Ontario
Introducing 57 Lake Avenue, a waterfront property nestled in the sought-after Lagoon City community. This 2 storey stone residence boasts 4 bedrooms, 3 bathrooms, and a single garage, providing ample space for comfortable living. One of the highlights is the floor to ceiling fireplace. Imagine cozying up next to the crackling fire with family and friends. But that's not all - this home also features a temperature controlled glass sunroom, providing you with canal views and the perfect spot to relax and unwind. One of the bedrooms has it's own walk-out to a balcony overlooking the tranquil lagoon. Additionally, there are two mainfloor walk-outs creating seamless indoor-outdoor living and dining options. Enjoy access to a small private beach area on Lake Simcoe (foot path across the street). Lagoon City itself is a picturesque waterfront community, known for its serene ambiance and unique man-made canal system. Whether you're taking a peaceful boat ride through the canals or walking the streets of Lagoon City, you'll be surrounded by the beauty of nature. Don't miss this opportunity to own a piece of waterfront paradise at 57 Lake Ave. Imagine living the Lagoon City lifestyle with boat access to Lake Simcoe. Enjoy the myriad of activities at the Lagoon City Community Association all year long! Lagoon City has two pristine private beaches for residents, a public beach & new playground, a full service marina, restaurants, a yacht club, a tennis & pickleball club, trails, and amenities in nearby Brechin (gas, food, lcbo, post office etc), elementary schools and places of worship. It is truly an amazing community to call home! Municipal services, high speed internet, access to the GTA in less than 90 minutes. 1 year rental. SOME PHOTOS VIRTUALLY STAGED. (id:57557)
2406, 522 Cranford Drive Se
Calgary, Alberta
Welcome to this beautifully upgraded top-floor unit in Cranston Ridge, offering stunning west-facing views of the mountains and Bow River Valley. This 2-bedroom, 2-bathroom home features quartz countertops, luxury vinyl plank flooring, high ceilings, and air conditioning for year-round comfort. The spacious primary suite includes a walk-in closet and a stylish ensuite with double vanities and walk-in shower. Enjoy cooking in the modern kitchen with a pullout pantry, and relax on your covered balcony with a natural gas BBQ hookup and breathtaking views. Complete with titled underground parking and a separate storage locker, this condo is just minutes from Fish Creek Park, Sikome Lake, the Bow River pathways, the South Health Campus and easy access to Deerfoot Trail.The Cranston Ridge condominium is very quiet, friendly and well run. Top-floor mountain-view units rarely come available—book your showing today! (id:57557)
1 Atwood Court
Markham, Ontario
Highly sought after Thornlea neighborhood!! Located on a super quiet and safe court with no sidewalks and just steps ravine! One of the largest model home in the area with 5 bedrooms, double garage, and huge lot, truly a hidden gem and rarely offered!! Close many shopping and amenities, including upscale restaurants, TTC/York Transit, Easy access to 401/407/404. This tastefully renovated sun-filled home features a chefs kitchen with granite countertop and backsplash, stainless steel appliances, a large eat-in area, pot lights and hardwood floors throughout the main floor. Timeless layout with Elegant circular staircase, main floor library/office, renovated bathrooms, and main floor laundry. Direct access to the garage for added convenience, large windows throughout the home provides tons of natural light, updated bathrooms with glass showers and high quality stone flooring. Amazing second floor layout with no wasted space, generous sized bedrooms and California shutters. The oversized primary bedroom boasts a spa-like bathroom ensuite with lots of windows. Huge open-concept basement with a bedroom and two rec area with wet bar perfect for entertaining. Professional landscaping with interlocking and Gorgeous updated deck and fence for all entertainment needs. Top-rated schools Bayview Fairways P.S. and St. Robert (IB Program). Steps to Ravine, parks, public transit, and all amenities. Must see!! (id:57557)
185 Uxbridge-Pickering Line
Pickering, Ontario
Real Value! 358.5 Feet Frontage (1.6 acres) Large Renovated Modern Century Home, Country Charm, City Convenience, Private Treed Lot, Open concept Gourmet Kitchen with Breakfast Bar, features Vaulted ceilings, heated bathroom floors, 2 ornamental fireplaces, walkout basement, New Furnace 2024. Most renovations around 2016-2017 incl. kitchen, windows, insulation, roof 2022; 5 min. to Main St. Stouffville with all amenities, restaurants, shopping, community centre & transportation. (id:57557)
503 - 30 Canterbury Place
Toronto, Ontario
Five Reasons Make this Condo Outstanding, 1) Unique Loft Design with Private 889sqft + 210sqft (2 Balcony) +266sqft(Terrace) in The Middle level of Dia Condo. 2) Bedroom and Den sit on the second Floor, But Kitchen and Living room Sit on Main Floor,,, Bring more Activity Space. 3) Kitchen with new Granite Countertop and Whole piece Granite Backsplash(2022). New Appliance: Stove 2024, Fridge 2025. 4) New Painting and New Flooring (2024) on Main floor! Spacious enough to bring one more bedroom for your Guest in the main floor with private Washroom! 5) Location Location Location! 2 mins walking to Yonge st.Subway, 5mins Walking to Center of North York Center, Top Ranking Public Schools, Shopping, Grocery, Parks, This Loft with unobstructed south view, Definitly bring you Fabulous Natral Sunshine. In the Heart of NorthYork, Without any Driving and walking, You and Your lovely ones Can Enjoy Sunbath in your Balconies And Terrace. (id:57557)
572 105th Street
North Battleford, Saskatchewan
Here's your opportunity to own a truly unique home located on a quiet Street with no through traffic. This home was built in 2016 on a large pie shaped lot allowing for minimal backyard maintenance and a significant amount of parking space in the front ideal for RV or boat parking. There is hardy plank siding on the exterior offering great curb appeal. The interior has an open layout, spacious front entryway and a large pantry off the kitchen. The dining room offers patio doors leading to the concrete patio and covered landing ideal for bbq. Upstairs you'll find three spacious bedrooms and a full bath. The primary bedroom has a 3 piece bath offering a total of three bathrooms throughout. Enjoy the convenience of laundry on the second level with a separate laundry room centrally located between the bedrooms. Downstairs there is ample storage with the concrete crawl space allowing for plenty of storage. The home has the bonus of hot water on demand and a air exchange system. Enjoy the privacy of having no neighbours to the one side and being located at the end of the Street. This home has so much to offer, call for your showing today. (id:57557)
13745 64a Avenue
Surrey, British Columbia
Welcome to this stunning 8 bed, 7 bath home on a generous size lot in one of Surrey's most desirable neighborhoods. This well-maintained home features a spacious layout with high ceilings, large windows for natural light, a modern kitchen with a separate spice kitchen, and elegant living and dining areas. Upstairs offers spacious bedrooms with ensuite bathrooms. Includes 2 + 1 bedroom basement suites - perfect mortgage helpers! Located near top schools like Sullivan Heights, Panorama Ridge, and Hyland Elementary. Close to parks, transit, shopping, and dining. A perfect blend of luxury, space, and investment potential - don't miss out! (id:57557)
2608 - 85 Mcmahon Drive
Toronto, Ontario
Luxurious Corner Condo in North York Built by Concord AdexThis bright and spacious 3-bedroom, 2-bathroom northeast corner unit offers an impressive 975 sq.ft. of interior living space, plus a large 175 sq.ft. balcony (as per builders floor plan) with serene park views and a quiet setting.Thoughtfully designed with modern 9' ceilings, a functional layout, and an open-concept living and dining area, perfect for both everyday living and entertaining. The primary bedroom includes a custom closet organizer for added storage.The sleek, modern kitchen features marble backsplash, quartz countertops, and premium Miele stainless steel appliances.This unit includes 1 parking space and 1 locker.Residents enjoy access to MegaClub amenities, including an automatic car wash, indoor swimming pool, sauna, basketball court, full gym, party room, billiards, yoga studio, kids' playroom, and much morebringing resort-style living to your doorstep. (id:57557)
11827 174 Av Nw
Edmonton, Alberta
Welcome to this beautiful custom-built 2-storey home offering 5 bedrooms and 3.5 bathrooms with a spacious, open-concept layout designed for modern living. The main floor features a gourmet kitchen with SS appliances, granite countertops, a corner walk-through pantry and ample cabinetry. The dining area overlooks the landscaped backyard, while the bright living room boasts large windows, hardwood flooring and a cozy gas fireplace. A convenient 2-pc powder room completes the main level. Upstairs, you will find a generous bonus room, laundry, two well-sized bedrooms, a 4-pc bath and a luxurious primary suite with a walk-in closet and 5-pc ensuite, including a Jacuzzi tub and separate shower. A Well finished basement offers two additional bedrooms, a 3-pc bath and a spacious recreation room. Enjoy a fully landscaped, maintenance-free backyard with a covered deck and an attached double garage. Close to schools, parks, ponds, transit, and the Anthony Henday. (id:57557)
420 Pioneer Drive Unit# 3
Kitchener, Ontario
Welcome to the heart of Doon Village in Kitchener-Waterloo! This beautifully updated townhouse blends modern design with functionality. Featuring a walk-out terrace on the main foor, it's the perfect space for morning coffee or entertaining guests. The open-concept layout seamlessly connects the living, dining, and kitchen areas, creating a warm and inviting atmosphere. With 3spacious bedrooms and 2 contemporary bathrooms, its ideal for families or anyone needing extra space. The finished lower level with a walk-out to the carport offers flexible living great as a rec room, home office, or guest suite. upgrades include a new A/C unit.Located in a charming neighborhood close to local shops, parks, and schools, and just minutes from college and university campuses, making it a great option for investors as well. A perfect balance of comfort, style, and location! (id:57557)
72 Empire Loop
Truro, Nova Scotia
Not all mini homes are created equal. Especially when you consider 72 Empire Loop in Truro. This home has more than 1,100 sqft of finished space and what space it is. Well lit rooms with neutrally painted walls and beautiful laminate floors. There are 2 baths in this home to match the two bedrooms. Laundry is nicely tucked away in a hall closet and the kitchen actually has a dining area. The living room is nicely proportioned and the heat pump adds an extra level of comfort. Both bedrooms are well sized with one being supersized and includes an ensuite bath. 4 major appliances stay with the home. Outside youll find a recently shingled roof and a spacious deck. There is an Old Hickory shed and a paved driveway, big enough for multiple vehicles. So much to appreciate in this property. Review the photos, walk around virtually with the iGUIDE tour and take a birds eye view with the drone video. Then call your agent and book a viewing. WELCOME HOME. (id:57557)
36 Kenwood Circle
Charlottetown, Prince Edward Island
This charming, single-level home offers the perfect blend of comfort, style, and convenience. Located within walking distance of West Royalty School and just minutes from grocery stores, restaurants, coffee shops, and shopping, you'll have everything you need right at your doorstep. Designed with ease of living in mind, the home's open-concept layout creates a bright and inviting atmosphere. The airy living room flows seamlessly into the updated eat-in kitchen - perfect for both everyday living and entertaining guests. A large bonus room offers flexible space for a formal living room or home office, playroom, or formal dining area?whatever suits your lifestyle. Both bedrooms are generously sized, and the home features a stylish full bathroom with a large tiled shower, plus a brand-new half bath for added convenience. Recent updates include new windows, fresh interior paint, and a newer roof. The home is heated efficiently with an all-electric system and includes a double garage, offering plenty of room for parking and storage. Outside, the partially fenced backyard provides a safe, private space for children, pets, or outdoor gatherings. Move-in ready and thoughtfully updated, this home is a rare find in a fantastic neighborhood. (id:57557)
236 Hebrides Lane
New London, Prince Edward Island
Beautiful waterfront chalet in the exclusive Hebrides community, with stunning views of New London Bay and Southwest River, located only minutes from Cavendish Beach Resort, National Park, entertainment dining, shopping and four signature golf courses. The main floor features open concept kitchen with custom cabinetry, dining area, and living room with quality propane fireplace, one bedroom and full bath. Upper level has two spacious bedrooms and full bath. There are two lovely decks to enjoy spectacular sunrises and sunsets. Extensive shore protection provides longevity to the property. Hebrides Association annual fee ($1050 plus HST) covers road maintenance, central water system, weekly grass cutting, par 3 nine-hole executive golf course, clubhouse with games room, and heated outdoor swimming pool. Prime investment opportunity as your summer home or income property. Includes most furnishings. The whole exterior of this cottage has just been repainted in June of 2025, maintenance is now looked after for years to come! (id:57557)
2089 Rte 1a
Central Bedeque, Prince Edward Island
Discover your dream home nestled on 1.2 acres at 2089 Route 1A in Bedeque! This beautifully renovated 3-bedroom residence boasts a stunning custom kitchen equipped with all new appliances, perfect for cooking enthusiasts. You'll love the intricate tile work featured in both the bathrooms and kitchen, adding a touch of elegance to your daily routines. The luxury LVL hardwood floors flow seamlessly throughout the home, complemented by high-polish porcelain tile that enhances the modern aesthetic. With a bath and a half and stylish interior doors painted in a sophisticated Onyx Black, this home exudes contemporary charm. Conveniently located just 6 minutes from the City of Summerside, you'll enjoy the perfect balance of tranquility and accessibility, all while benefiting from reasonable taxes. Plus, a large attached garage offers ample space for your vehicles and storage needs. Don?t miss out on this exceptional opportunity! (id:57557)
20 Anne Avenue
Charlottetown, Prince Edward Island
Newly built semi-detached home in the Montgomery Heights subdivision of East Royalty, this would make a great home for almost anyone. Whether you are a first-time home buyer, someone who works from home and needs a space for a home office, or someone who is looking for easy living on one level, this property is the right choice. With vinyl plank floors throughout, 2 full bathrooms and a large pantry, this home oozes efficiency living that is neat and tidy. The option to purchase both sides and make this a rental investment property is only an option while both sides are available so act quickly. Restrictive covenants in place to protect your investment. HST included in the price. HST rebate assigned back to the Vendor. All measurements are approximate and are to be verified by the Purchaser. 8 year Lux home warranty. Photos are from the unit next door. Floorplan is a mirror image of the photographs. (id:57557)
22 Anne Avenue
Charlottetown, Prince Edward Island
Newly built semi-detached home in the Montgomery Heights subdivision of East Royalty, this would make a great home for almost anyone. Whether you are a first-time home buyer, someone who works from home and needs a space for a home office, or someone who is looking for easy living on one level, this property is the right choice. With vinyl plank floors throughout, 2 full bathrooms and a large pantry, this home oozes efficiency living that is neat and tidy. The option to purchase both sides and make this a rental investment property is only an option while both sides are available so act quickly. Restrictive covenants in place to protect your investment. HST included in the price. HST rebate assigned back to the Vendor. All measurements are approximate and are to be verified by the Purchaser. 8 year Lux home warranty. (id:57557)
18 Waters Edge Lane
Cornwall, Prince Edward Island
Welcome to 18 waters edge lane. This Cornwall rancher is just under 5 years old and has undergone many improvements. The home now boasts luxurious features and attention to detail. The home has 5 spacious bedrooms and 3 full bathrooms on two floors. With over 3000 square feet, this home has it all for your growing family. The kitchen, dining room and living room is open concept and has a custom white kitchen with exquisite lighting and quartz countertops add a sleek and modern touch are are maintenance free. The 6 foot island is great for entertaining friends and family. The kitchen is equipped with all stainless steel appliances. On the lower level which has been completely finished has two more large bedrooms with egress windows, an expansive rec room for the kids to gather with their friends, a flex/gym room and a fully functional home office. It also has tons of room for storage. The home is equipped with 3 outdoor heat pumps and 5 indoor units for all your heating and cooling needs. Comes with a large two car garage, outdoor shed, fenced in backyard and is situated in the fastest growing subdivision in Cornwall, west river estates. This home simply has it all. This is a must see on your list of homes in Cornwall. All measurements are approximate and should be verified by purchaser if deemed necessary. Balance of 8 year new home warranty is transferrable to the new owner. (id:57557)
10 Southway Crescent
Charlottetown, Prince Edward Island
Welcome to this beautiful and spacious home located on a quiet crescent in the desirable West Royalty neighbourhood. Thoughtfully designed and meticulously maintained, this property is ideal for large or multi-generational families, offering both comfort and exceptional versatility. The main level boasts a bright, and open concept layout with 4 bedrooms and 2.5 baths. Enjoy serene, uninterrupted views of open fields from the back of the home, complemented by a large deck, that's perfect for entertaining. Inside, you'll find premium finishes including Hunter Douglas custom built blinds and two energy efficient heat pumps providing year round comfort. The fully developed lower level features a walk-out entrance and a completed in law suite with 2 + 1 bedrooms and a full bath - ideal for older children, extended family members, or generating rental income. This home has been thoughtfully updated with a new roof in 2022, and a new hot water tank in 2024. It also includes a 200 Amp electrical service, an emergency backup sump pump for peace of mind, an attached double car garage, and a spacious shed for outdoor storage. Whether you're looking for room to grow, space for loved ones, or a smart investment opportunity, this home offers the perfect blend of comfort, functionality, and long-term value. Prime location only minutes to downtown Charlottetown, and close to ball fields, soccer fields, shopping, churches, and rinks. All Measurements are approximate and should be verified by the buyer if deemed necessary. (id:57557)
208 18 Gilbert Drive
East Royalty, Prince Edward Island
If you're seeking a stylish and cozy condo in East Royalty, this beautiful 2-bedroom, 1-bath condo with a den/office is the perfect place to call home. Featuring a bright and open-concept layout, it's ideal for first time homebuyers or small families looking for a modern living space. The kitchen is equipped with stainless steel appliances and generous cabinet space. The open-concept design flows into a bright living area, offering plenty of room for entertaining. Both bedrooms are spacious, with the primary featuring two spacious closets. The bathroom included a larger vanity for added convenience. Situated in the highly sought-after neighborhood of East Royalty, you'll be just minutes away from all amenities, schools, and entertainment options. Don't miss the chance to make this beautiful condo your new home. All measurements are approximate and should be verified by purchaser if deemed necessary. (id:57557)
17 Wildberries Lane
St. Peter's Harbour, Prince Edward Island
Welcome to 17 Wildberries Lane in the beautiful St. Peters Harbour. This home is situated on .34 acres and is just 3 minutes to the beach where you will find the white sandy beaches and protected sand dunes PEI is known for. Enjoy a leisurely stroll along the 5 miles of beach end to end; while taking your dog for a walk as they are permitted on this beach. At the front of this home be captivated by the large windows which allow lots of natural light in, and the large screened in porch where you can enjoy those long summer evenings with family and friends. This newly constructed home, constructed with meticulous detail by Gill Construction in 2023 can be used year-round. As you enter the main living area, you will be impressed with the 20 foot vaulted ceiling with ample lighting, a 3-sided propane fireplace is the focal point. The flooring is a high-quality waterproof laminate. The custom kitchen is every chef's dream, designed and constructed by Joe Dunphy Cabinetry, it has ample counter space for food and prep, a 9 foot island with designed quartz countertops, just outside the kitchen is a pantry and mudroom. Leaving the kitchen, you enter through an archway that leads to the large formal dining room, just off the dining room is the 8-person jacuzzi hot tub room where you can enjoy the luxury of relaxing with a glass of wine at the end of your day. This home is equipped with a large master bedroom; with ensuite bath with a custom shower, picket style ceramic tile, large soaker tub, double sink vanity and a large walk-in closet. The laundry room has a stackable washer and dryer as well as a dog shower to keep your pet clean. The home has 2 other large bedrooms with double door linen closets. Located close to the world renowned Crowbush Golf Country Club, Lakeside beach, and the Town of Morell which has all the essentials. Enjoy the small town feel of the surrounding area or travel 20 minutes to the capital city of Charlottetown. A Luxurious Home (id:57557)
14 Cordial Street
Charlottetown, Prince Edward Island
Great townhome, fourplex, to be completed in May 2025. This spacious 4 to 5 bedroom, 3 bath home boasts a versatile walkout basement and a convenient and extra large, single car garage, ensuring both functionality and convenience. As you step inside, you'll be greeted by an inviting atmosphere, with ample natural light illuminating the open concept living space. The main level features a modern kitchen equipped with sleek appliances, ample space, and a large island. The adjoining dining area flows seamlessly into into the cozy living room, creating an ideal space for entertaining guests or enjoying quiet evenings with loved ones. The main level also offers a great office or bedroom space with a full bathroom across from it. Countertops are constructed of next generation, eco-friendly ultracera. A 7 year LUX Home Warranty is included. Property to be severed on sale. Retreat to the upper level where you'll find three generous size bedrooms, each offering peaceful sanctuaries for rest and relaxation. The master suite is a true retreat, complete with a luxurious en suite bath and ample closet space for all your storage needs. Outside, a private patio provides the perfect spot for al fresco dining, or simple soaking in the sunshine. But, the true gem of this home lies in the lower level, where endless possibilities await. Sound proof, resilient channel has been added to the ceiling. The lower level can be finished at an additional cost. There is an extra one piece tub unit included for future development. A full bath is roughed in. The home has an ICF foundation and party wall between units for added safety and sound proofing. Conveniently located close to schools, parks, shopping and dining. Don't miss your chance to make this your forever home! HST included in price, rebate to be assigned to the Vendor. Please Note: Tax and Assessment values listed are for the entire parcel. To be severed prior to closing at the Vendors expense. (id:57557)
3463 Yorkshire Pl
Langford, British Columbia
Come experience rural living in this beautifully renovated 4 bedroom plus den, 3 bathroom home, nestled on a private 1.38-acre lot. Located just minutes from Langford, Colwood, Metchosin, and Sooke, this property offers rural privacy without sacrificing convenience. The main level showcases new wood flooring, a brand-new kitchen with direct access to the private yard, a spacious living room adjacent to the dining area, a cozy family room, and a large home office. Upstairs, you'll find four generously sized bedrooms, two newly updated bathrooms, and a bonus loft area accessible via a drop-down ladder. Additional upgrades include new interior doors, modern hardware, and updated lighting fixtures throughout. The exterior boasts fresh paint, a recently treated roof, multiple decks and patios, a large yard with a hot tub, shed, gardens, and ample parking space. (id:57557)
867 Victoria Ave
Oak Bay, British Columbia
Welcome to 867 Victoria Avenue, an exceptional residence in South Oak Bay that has been completely redesigned and rebuilt to the highest standards. This elegant home blends timeless French Provincial charm with modern sensibility, offering a harmonious balance of natural materials, refined finishes, and thoughtful design. Every aspect has been carefully crafted to deliver a sense of comfort, function, and understated luxury from the moment you step inside. The main level offers an open layout connecting the gourmet kitchen, dining area, and living room, all flowing seamlessly to a covered front veranda and a beautifully landscaped, low-maintenance backyard — fully fenced for privacy. Upstairs, the tranquil primary bedroom features French doors to a Juliet balcony, a custom walk-in closet, and a spa-style ensuite with heated travertine flooring and an oversized walk-in shower. The lower level is equally impressive with a cozy media room, quiet den or yoga space, guest bedroom or office, a full bathroom, spacious rec room, laundry, and ample storage. Located in one of Oak Bay’s most sought-after neighbourhoods, this move-in-ready home offers a rare combination of elegance, comfort, and convenience. (id:57557)
1649 3 Avenue
Wainwright, Alberta
Tucked away on a quiet, family-friendly street and just a short walk to playgrounds and walking trails, this well-maintained 1,144 sq ft bungalow offers both comfort and convenience. The main level features a welcoming living room with a cozy wood stove, a bright dining area, and a kitchen with timeless white cabinetry. You’ll also find a 4 pc main bath, 3 bedrooms, including the primary bedroom with a 2 pc ensuite and direct access to a large back deck overlooking the beautifully treed, fully fenced back yard. The fully developed basement boasts a generous family room with a dry bar, a large bedroom with a huge walk-in closet, a beautiful newly renovated 3 pc bathroom, laundry area, and ample storage space. Enjoy the attached single car garage plus a spacious 24’ x 24’ double detached garage with handy back lane access. This property offers ample parking plus plenty of space for an RV! Recent updates include: new vinyl tile flooring on the main level in the kitchen, dining, bathrooms and side entry (2023), added insulation and vents in roof (2022) updated lighting in the basement (2024)new shingles on both the house and garages (2024) new sink, faucet and dishwasher in kitchen(2025) This wonderful family home won’t last long…. Book your showing today! (id:57557)
4793 Pollard Road
Quesnel, British Columbia
* PREC - Personal Real Estate Corporation. This well-crafted home is set on just over 5 acres and offers a warm, functional layout with 3 bedrooms and 1 bathroom. A charming wood-burning cookstove adds character and year-round comfort, creating a cozy and inviting atmosphere. The property includes a variety of high-quality outbuildings, including a large 24' x 16' workshop, a greenhouse, a storage shed, and a guest cabin perfect for hosting family or friends. A relaxing sauna provides a peaceful space to unwind, and a second rustic cabin sits at the bottom of the property, accessible by a private trail. It's ideal for a quiet retreat, creative space, or additional guest accommodation. The home features a smart, efficient design with a sturdy covered deck that extends the living area and provides extra storage underneath. (id:57557)
1766 Highway 236
Beaver Brook, Nova Scotia
Beautiful hobby farm on sought-after Beaver Brook soil is ready for new owners. This 6.5-acre slice of heaven comes loaded with equipment and features to make your hobby operation pretty much turnkey. The well-kept 2-storey 4BR, 2-bath farm house was expanded and updated over the years with plenty of room for family and guests, where modern touches like windows and steel roof will keep everyone warm and dry. Oil and wood heat make winters cozy while heat pumps keep summers cool. The back entrance is ultra convenient for life on a farm, with washroom, laundry and storage all at hand. Outside, an asparagus patch yields over 40lbs and grow your own food in the fenced garden with greenhouse, even expand the operation with the accessorized New Holland tractor ask for a complete list of equipment and add-ons. The two-level barn has grade level entry front and back making these spaces easily used. The lower level space has room for a pick-up or couple of cars end-to-end, plus a livestock area plus the upstairs loft is perfect for the farm, garden and lawn equipment. Here is your chance to acquire a well-equipped hobby farm in an idyllic location. Quick closing is possible so do not delay! (id:57557)
55 Lucasville Road
Middle Sackville, Nova Scotia
Searching for a great family home in a desirable neighborhood within walking distance to schools? This 4-bedroom, 2-bath home could be perfect for you. Its well maintained with upgrades including a heat pump and new roof. The landscaped lot features a double paved driveway and a large fenced backyard with a shed, play area for kids or pets, and space for gardening, accessible from the lower-level walkout. Upon entering the bungalow, youre greeted by a bright living room with a ductless heat pump for year-round comfort. This flows into an open-concept kitchen and dining area that leads to your private deckperfect for enjoying summer evenings. The main level includes three sizable bedrooms; the primary has a walk-in closet and cheater access to the main bath. The expansive lower level features a relaxing rec room with backyard access, a large workshop that can be converted into an office or den, utility/laundry room, another spacious bedroom ideal for older children or extended family, and a 3-piece bath. For great family living, schedule your viewing today! (id:57557)
9653 Grenville Street
St. Peter's, Nova Scotia
Nestled in the picturesque community of St. Peters, this lovely detached, one-level home offers a perfect blend of comfort, style, and East Coast charm. The open-concept floor plan is bright and inviting, featuring a spacious, updated kitchen with ample cabinet and counter space, a separate island with a breakfast bar, and upgraded appliancesideal for both everyday living and entertaining. A welcoming porch/mudroom with two double closets adds convenience, while the main floor bedroom, currently used as a dining area, offers flexible living options. A recently added 2-piece bath enhances the main floor. The cozy living room, complete with a picture window and updated laminate flooring, opens to a charming front deck with a pergola canopyperfect for enjoying ocean views. The lower level includes two additional bedrooms, laundry facilities, and a modern 4-piece bath. A newly built detached garage completes the package. Bonus: heat pump offers heating and cooling, hot water tank 2025 and metal roof on house and garage. Enjoy the many updates and a great price point! Located just steps from the marina, trails, restaurants, shopping, beaches, parks, drug store and shops. This home is your gateway to the best of East Coast living. (id:57557)
16 Kay Court
Valley, Nova Scotia
Charming 4 Bedroom family home on a quiet cul-de-sac just minutes from Redcliff Middle School. Enter into the comfortable sitting room conveniently located next to the kitchen with dining area just steps away for relaxing nights with friends. Three bedrooms and a bath complete the upstairs for family convenience. Downstairs find an expansive family room with wood stove for comfortable nights watching your favorite movies! Finishing with another bedroom and full bath for the teenage member. A recently rebuilt back deck with fenced back yard offers that slice of serenity to recharge the batteries. This beautiful home will check many boxes for your expanding family. (id:57557)
59 Highway 201
Lequille, Nova Scotia
A charming, fully renovated 3-bedroom home tucked behind mature trees on a landscaped oversized lot. Set back from the road, this property offers privacy, character, and modern comfort all just a short walk to the heart of historic Annapolis Royal with all its attractions & amenities. Inside, a bright open-concept layout welcomes you with large sunny windows and refinished hardwood floors throughout the main level. The insulated sunroom is perfect for year-round relaxation, and the spacious living room features a WETT-certified Pacific Energy wood fireplace insert ideal for cozy evenings. The stylish and functional kitchen includes custom oak DeCoste cabinets, stainless steel appliances, a new tile backsplash, and updated flooring. A separate dining area flows off the kitchen and living room, perfect for hosting. From the back foyer, step onto a rebuilt deck and patio overlooking the peaceful backyard and expansive lawn a great spot for morning coffee or summer barbecues. The main floor also includes a generous primary bedroom with two large closets, a home office, and a refreshed four-piece bathroom. Upstairs, a rebuilt pine staircase leads to two additional bedrooms and a convenient two-piece ensuite. Extensive recent upgrades offer comfort and peace of mind: new washer and dryer, updated electrical and LED lighting (including basement), surround sound wiring in the living room, upgraded outlets with phase correction, and fresh interior paint. The spacious bright basement has been insulated and partially finished with wood paneling. Additional exterior highlights include French drains, a wired detached garage, an oversized driveway, and a newly graded gravel parking area. Network cabling throughout supports seamless remote work. Connected to municipal water and sewer and located on a public transit and school bus route, this move-in-ready gem offers community living at its finest bright, spacious, and beautifully maintained. (id:57557)
402, 916 Memorial Drive Nw
Calgary, Alberta
FANTASTIC INVESTMENT! Spectacular VIEWS of the Bow River and Downtown! Live in the heart of the sought-after vibrant community of Sunnyside, just across from the Bow River and Peace Bridge. This quiet, CONCRETE built condo of 37 units was redeveloped in 2014 by Sable Developments. Features include an open concept living area with a gourmet kitchen, stainless steel appliances, a newer dishwasher, quartz countertops, a breakfast bar and newer vinyl plank flooring. The spacious master bedroom comes with a desirable walk-in closet, and the versatile second bedroom can be used as a home office if desired. Enjoy relaxing on your south-facing balcony during the summer months while taking in the breathtaking views of River, bike paths and downtown sky line. Additional features include an in-suite washer/dryer, a covered parking stall, elevator access, a separate storage locker on the same floor as the unit and bike storage. If you have a pet, they are welcome with approval and a BONUS is that all utilities are included in the condo fees (except internet and cable). Enjoy all the amenities that Kensington has to offer including, Safeways, Shoppers, boutique shops, pubs and restaurants. Walk to downtown, the LRT, Prince’s Island Park, Eau Claire, Chinatown, SAIT and many more inner-city destinations. Don’t miss this outstanding opportunity to embrace urban living with unparalleled views and convenient access to everything you need. It is a wonderful life -style and easy place to live! (id:57557)
204 Skyview Ranch Circle Ne
Calgary, Alberta
Welcome to this exquisite, barely-lived-in townhome in the charming Skyview Ranch community. This beautiful residence features 2 bedrooms, 2.5 bathrooms, and a convenient single attached garage. Upon entering, you'll immediately appreciate the well-thought-out design that effortlessly combines aesthetics and practicality. The main level greets you with an open-concept living area, adorned with sophisticated finishes. . The kitchen is a culinary haven, equipped with modern stainless steel appliances and ample cabinetry that enhances your cooking experience. Upstairs, you'll find two spacious bedrooms, including the master bedroom with its own ensuite bathroom. The single attached garage ensures effortless parking, and there's additional room for storage or pursuing your hobbies. Don't miss the opportunity to call this magnificent townhome your own. Come and embrace the pleasures of contemporary living without compromise! (id:57557)
5220 52 Street
Rocky Mountain House, Alberta
Step into this exceptional bungalow, lovingly cared for by its thoughtful second owners. Situated on a rare, expansive pie-shaped lot in close proximity to downtown, this property boasts an impressive array of high-quality upgrades, including vinyl windows, new shingles, improved counter tops, a renovated main-floor bathroom, upgraded 100 amp electrical, service, revamped light fixtures and more. The single storey home's main floor is distinguished by an abundance of natural light, courtesy of its large windows, complemented by a neutral colour palette and spacious rooms. The kitchen is a highlight, featuring oak cabinetry, included appliances, and seamless access to the expansive rear deck via patio doors. The main floor layout includes three generously proportioned bedrooms and a stylish 4-piece bathroom offering the essentials for hygiene and relaxation. High ceilings and doorways further enhance the sense of expansive space. The fully developed basement offers additional living areas, including fourth bedroom, sizeable storage rooms that could be repurposed as an office or fifth bedroom, oversized 2-piece bathroom, comfortable family room with home bar and a practical laundry/utility room. Key systems, including the furnace and hot water tank, have been upgraded over time.The main attraction is the exceptionally large pie-shaped lot, a rare find in the area. A 24 x 24 concrete pad ready for a future garage, and convenient alley access provides ample storage and parking plus an added bonus RV gate for those outdoor enthusiasts. The yard itself features updated chain-link fencing with multiple gates for effortless access, providing a versatile space for gardening, outdoor entertaining, or simply appreciating the expansive surroundings while hosting a bonfire with loved ones. Given its central location, this property is an attractive option for buyers at any stage of life, offering a unique blend of tranquillity and accessibility. With its move-in-ready condition and availability for quick possession, this exceptional home is poised to meet the needs of buyers seeking an elite living experience. (id:57557)
454 & 458 Carringvue Grove
Calgary, Alberta
?***INVESTORS ALERT*** A FULL DUPLEX***Nestled within the welcoming community of Carrington, this brand new walk-out duplex presents a sophisticated and highly functional living opportunity. Each distinct unit is thoughtfully designed to maximize space, light, and privacy, featuring its own legal secondary suite with the walk-out basement. The main floor of each unit immediately impresses with its open and airy layout. A spacious living area provides a comfortable gathering space, flowing seamlessly into a separate dining area and the well-appointed kitchen boasts a central island. This level also includes a convenient full bedroom and a full bathroom featuring a standing shower. Ascend to the upper level to discover four well-proportioned bedrooms provides ample space for family or guests. The luxurious primary suite is complete with a generous walk-in closet and a 3pc ensuite bathroom. One additional full bathroom on this floor ensures convenience for everyone, alongside a dedicated laundry area for effortless household management. A defining feature of this exceptional property is the legal suite incorporated into the walk-out basement level of each unit. Accessed directly from the front, this self-contained space features a complete separate kitchen, its own living area, a dedicated dining space, an additional full bedroom, a 3pc bathroom, and the added convenience of a stacked laundry facility. (id:57557)
2715 201 Street
Langley, British Columbia
All appliances are of high quality (id:57557)
51 15778 85 Avenue
Surrey, British Columbia
Like-New Condition! This air-conditioned 4-bedroom, 3.5-bathroom townhouse features a bright, open-concept layout with a modern kitchen, quartz countertops, and stainless steel appliances. A convenient bedroom and full bathroom on the lower level are perfect for guests. Upstairs, you'll find spacious bedrooms, a primary suite with a walk-through closet and ensuite, plus in-unit laundry for added convenience. Ideally located close to shopping, restaurants, recreational facilities, and just a short walk to the upcoming SkyTrain station. If you're looking for comfort, convenience and contemporary design, this is the one! Call now for your private showing. Open house Sunday 2-4PM. (id:57557)
16732 20a Avenue
Surrey, British Columbia
Welcome to Kendrick in popular Grandview Heights! Move in ready, this modern residence Built by reputable Marathon Homes, is defined by classic architecture & contemporary features. Ocean views on upper-level, south facing backyard w/detached dbl garage. Walking distance to brand new Tatalu Elementary, parks & aquatic centre. 4 beds up & 2 bed in-law-suite/mortgage helper with rec room for the main residence on the lower level. Bright open great room concept with 10 ft ceilings on the main with extensive molding &finishing carpentry throughout. Massive kitchen layout w/oversized island & Spice Kitchen, quartz counters, ceiling height shaker cabinetry w/glass displays, silent floors & superior Bosch appliances. Gas forced air heat, Navien hot water on demand. Price exclusive of GST. (id:57557)
16742 20a Avenue
Surrey, British Columbia
Welcome to Kendrick in popular Grandview Heights! Move in ready, this modern residence Built by reputable Marathon Homes, is defined by classic architecture & contemporary features. Ocean views on upper-level, south facing backyard w/detached dbl garage. Walking distance to brand new Tatalu Elementary, parks & aquatic centre. 4 beds up & 2 bed in-law-suite/mortgage helper with rec room for the main residence on the lower level. Bright open great room concept with 10 ft ceilings on the main with extensive molding & finishing carpentry throughout. Massive kitchen layout w/oversized island & Spice Kitchen, quartz counters, ceiling height shaker cabinetry w/glass displays, silent floors & superior Bosch appliances. Gas forced air heat, Navien hot water on demand. Price exclusive of GST (id:57557)
15423 Buena Vista Avenue
White Rock, British Columbia
This architectural masterpiece offers ocean views and almost 6000 SF of living space on a 9400 SF+ lot and is located in the heart of White Rock! From the moment you walk in you will be wowed, greeted by a grand 20X20 foyer with open to above ceilings with a spiral staircase that leads you up to the main floor living. With 3000 SF on one floor with 3 separate patios this open concept layout is an entertainer's dream! Formal living, dining, and family room are all connected with a chef's kitchen and a grade level backyard! Main floor features two primary suites both with their own ensuite. Lower level also has two separate patios, a functional flex space and a 2000 SF Two bedroom + den large living space, perfect for in-laws or adult children. Got toys? The garage is a 6 car double tandem! (id:57557)
66 St Catharine Street
St. Thomas, Ontario
Great opportunity! This 2 BR, 1.5 bath home sits on a corner lot close to downtown. Main floor has a pc bath/laundry room, eat-in kitchen, dining room with gas fireplace and living room. Upstairs has 2 BR (used to be 3 BR) and a 4 pc bath. Basement offers plenty of storage space and space to have a work shop. 200 amp breaker panel was installed in 2024. With some updating this property will make a great first home or investment property. Quick closing is available. (id:57557)
#2103 10011 123 St Nw Nw
Edmonton, Alberta
INVESTORS! This unit is fantastic and already tenant occupied! Great price, great tenant locked in till May 2026. Come put your money into immediate cash flow and build some equity. Beautiful to keep renting, or rent it out till the end of the lease and move in and make it yours! (id:57557)
4813 51 Av
Kitscoty, Alberta
KITSCOTY - Beautiful cozy updated 3bdrm home with a big back yard. Perfect home to raise a family or retire in. The main floor has 2 bedrooms and a 4pc bathroom, living room is connected to the Kitchen & dining room, with patio doors that open onto the back deck & yard. The 'separate entrance' basement has a large family room, another bedroom and an ensuite bathroom. Furnace & hot water tank, laundry and storage are all downstairs. UPDATES INCLUDE: 2024 NEW back deck, 2022 new furnace, Central A/C, newer roof, paint, flooring and other various updates. Kitscoty is located 2hr east of Edmonton down hwy16. known as 'the link' to Cold Lake, and is just a short commute to Lloydminster. A cute & cozy home waiting for it's new owners in this quiet village... A must see! (id:57557)
172 Dundas Street W
Greater Napanee, Ontario
**Video in attachments! Hope you enjoy the tour** Beautiful brick century home with carriage house situated on a large private lot just steps to the riverfront and historic downtown core! Come explore this gorgeous town and experience why this is the best value on the market. This 2 storey 5 bedroom home features character and charm throughout. From soaring ceilings, vintage flooring, arched doorways and wrap-a-around verandah the detail in this home will be sure to impress! Bright and spacious updated kitchen. Main floor laundry with newer stackable washer and dryer. 5th bedroom and 4 pc bath on main level. Access the upper level by the stunning sweeping staircase or by the servants staircase, which kids and guests will enjoy. Primary bedroom with 3 pc semi ensuite. Basement is full height and terrific for workshop, extra storage and seasonal decor. Private driveway at the back of the property leads to the 2 story carriage house. Fun fact a carriage house or coach house was a major status symbol in the early 19th century! This home does not fall under the designation of a heritage home so convert to additional living space or business studio. (id:57557)
1808 - 3100 Kirwin Avenue
Mississauga, Ontario
Presenting A Meticulously Maintained Two-Bedroom Condominium, Complete With A Spacious And Adaptable Den-Ideal For A Dedicated Office Or An Extra Bedroom. The Bright, Open-Concept Living Room Seamlessly Connects To An Expansive Private Terrace, Providing The Buildings Finest, Unobstructed Vistas Of The Toronto Skyline. Both Bedrooms Offer Substantial Space And Ample Storage Solutions. The Kitchen Is Thoughtfully Designed With Extensive Cupboard Space And A Comfortable Breakfast Area. This Unit Features Two Full Bathrooms, Convenient Ensuite Laundry, And A Secure Storage Locker. Residents Benefit From Inclusive Maintenance Fees Covering All Utilities, Cable Tv And Internet. Located Within A Premier Building, This Residence Offers Easy Access To Major Highways, Reputable Schools, Local Parks And Diverse Shopping Destinations. (id:57557)
16 31255 Upper Maclure Road
Abbotsford, British Columbia
Open House Sat July 26th, 2pm to 4pm. Send your clients full cooperation! Country Lane Estates! The corner unit is located in WEST ABBOTSFORD. It's a neighborhood to raise your kids. This 1664 SQFT unit features three beds, a huge living room, dining area, bright kitchen with lots of storage, big rec room. Downstairs, the basement features a Kitchen, a generously sized Rec-room with a full Bathroom & separate entrance, along with an additional Bedroom, a Den, & a Laundry room providing ample space for a large family, suite laundry & a sunny sundeck. Other features- Total 3 parkings (1 single garage plus 1 on driveway plus 1 free reserved parking, playground in the complex, which is great for families with kids, tons of visitor parking. Close to schools, shopping, recreation, malls, parks, public transit & easy freeway access. (id:57557)
310 15621 Marine Drive
White Rock, British Columbia
They say in real estate it's all about location, and this one truly delivers. With the beach literally across the street, your seaside lifestyle starts right here. This bright and spacious 1,040 sqft home offers an oversized bedroom, a flexible den, and two full bathrooms. Sunshine floods the generous layout, creating a warm and welcoming atmosphere that makes you feel at home the moment you walk in. Enjoy morning strolls along the promenade, lunch at your favourite local café, and sunsets from your living room. You're not just buying a home, you're stepping into your beachside oasis. A little love in the form of new flooring and fresh paint will have this gem sparkling like the ocean it overlooks. Comes with 1 parking & 1 storage locker. Ready to live the beach life? Let's make it happen! (id:57557)
#54 5001 62 St
Beaumont, Alberta
Welcome to this bright and open home, featuring a spacious living room and kitchen complete with a cozy gas fireplace. This property offers three generously sized bedrooms, including Master Bedroom with a walk-in closet and private ensuite. An additional full bathroom and a convenient half bath on the main floor provide ample space for family and guests. Stylish laminate and vinyl plank flooring, neutral paint tones, and modern new light fixtures create a fresh and inviting atmosphere throughout. The unfinished basement offers excellent potential for future development. Enjoy the convenience of a single attached garage and the value of low condo fees. Located in a quiet, well-managed complex just a short drive to Edmonton, and close to schools, shopping, and all essential amenities. (id:57557)




