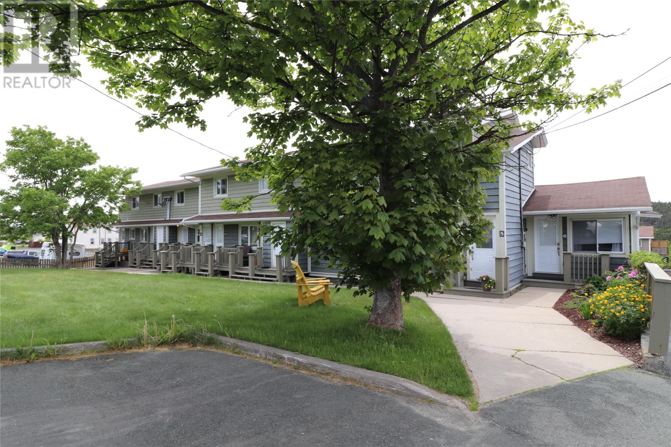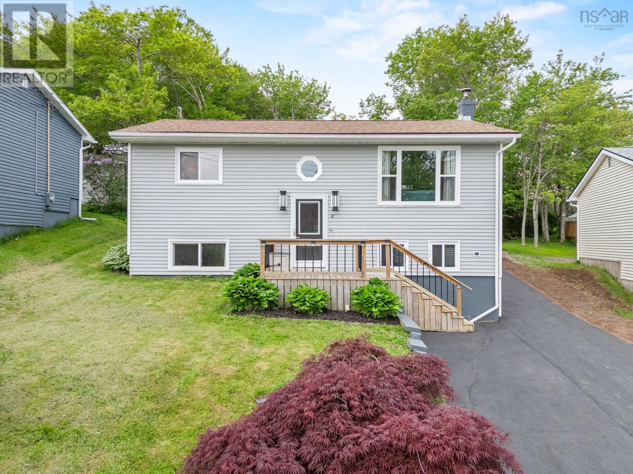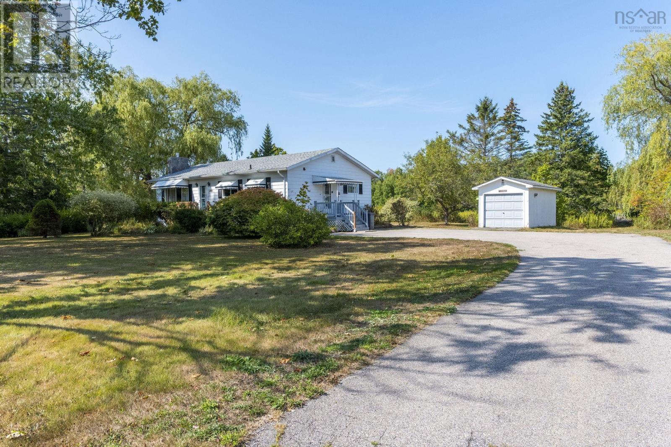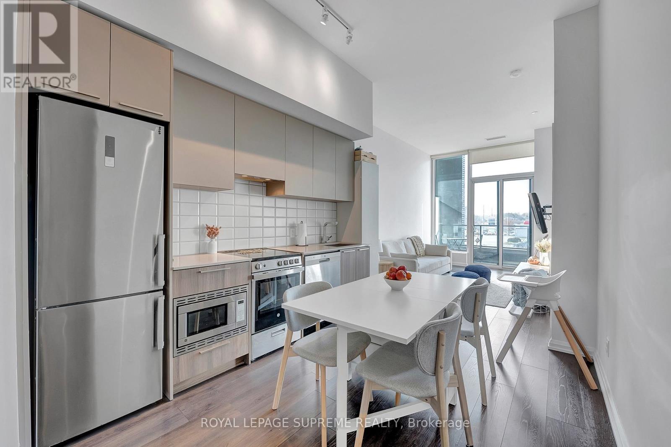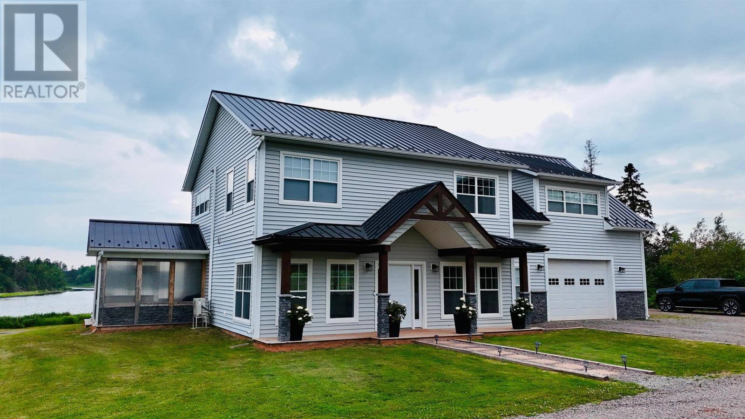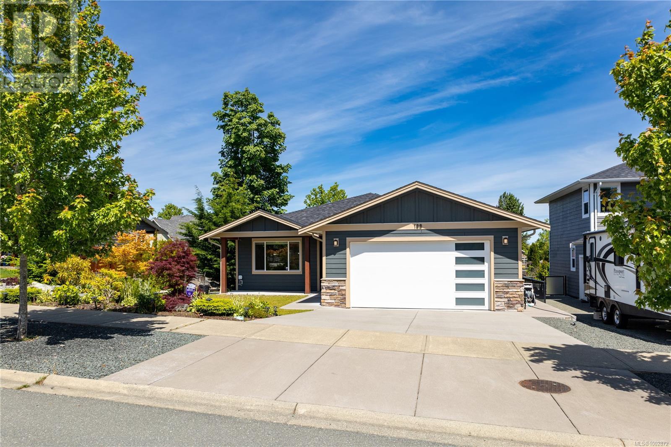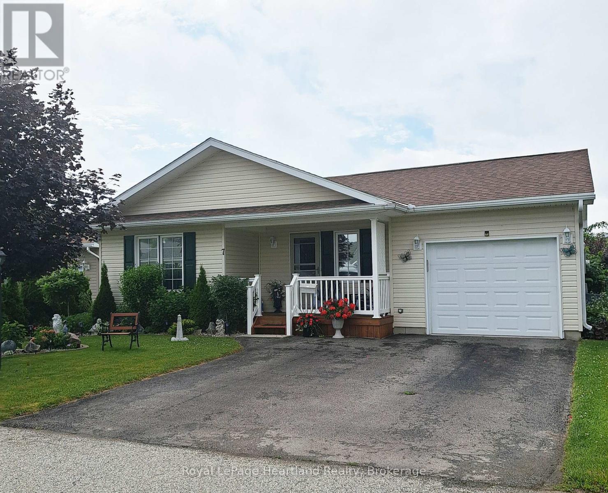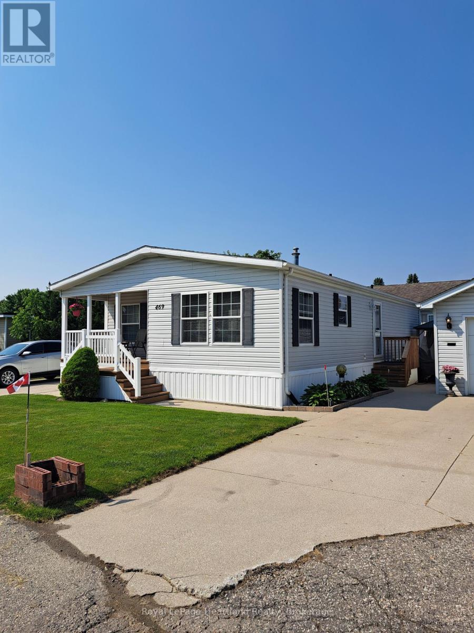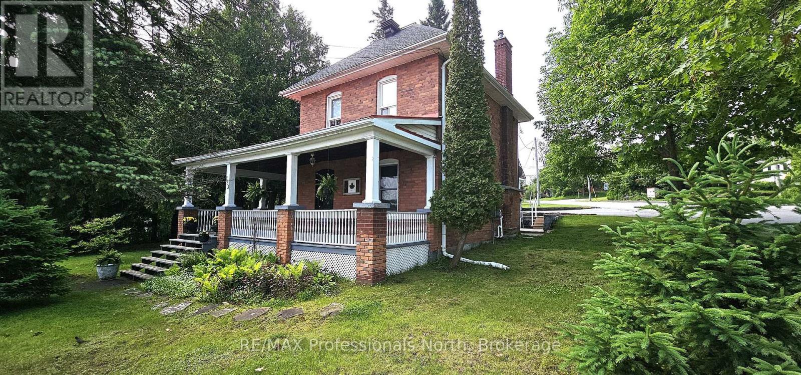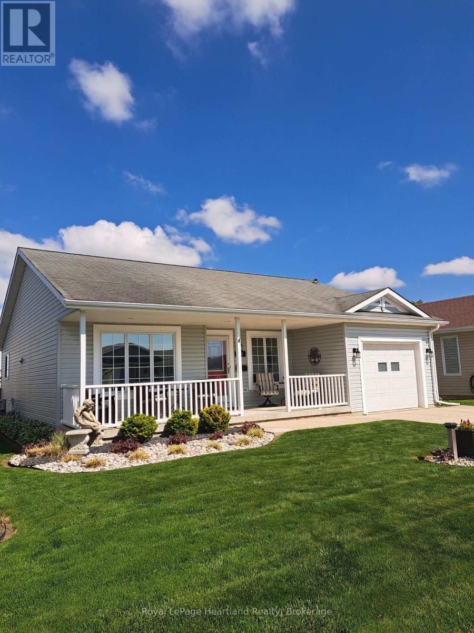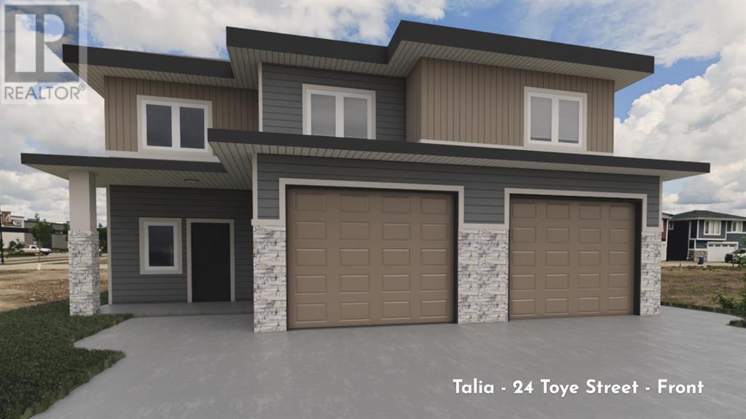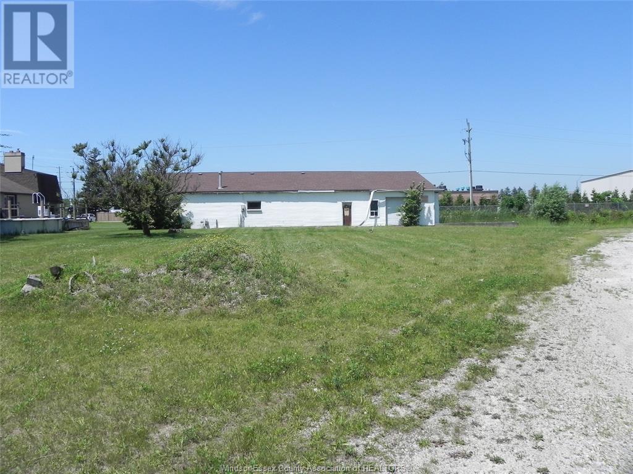27a Main Street
Springdale, Newfoundland & Labrador
Don't miss your opportunity to own this charming bungalow in the heart of Springdale. Perfectly situated just a short stroll from scenic walking trails, this warm and welcoming home offers comfort, convenience, as well as affordability. The main floor boasts an inviting open-concept kitchen and living area, ideal for family time or entertaining guests. Two cozy bedrooms and a full bath complete the main level. Downstairs, you'll find plenty of flexible space to suit your lifestyle: a large multi-purpose room with laundry ready for your personal touch, a dedicated storage room, a bonus room that can be used as an office, hobby room, or however your heart desires. Outside, the property boasts a 12 x 16 storage shed and plenty of outdoor space. Recent upgrades include two energy efficient heat pumps, 200 amp breaker panel, and new stairs to the basement, just to name a few. Whether you're a first-time home buyer, or looking to downsize, this home is a must see! (id:57557)
1543 Topsail Road Unit#9
Paradise, Newfoundland & Labrador
"Here it is, folks—a golden opportunity you won’t want to miss! Whether you’re an investor hunting for the perfect rental property or looking to downsize in style, this stunning 2-bedroom condo in the heart of Paradise is calling your name! Step inside and be wowed by a bright working kitchen and dining area that’s perfect for whipping up meals or hosting friends. Just off the dining space, you’ll find a sleek 4-piece bathroom that’s as stylish as it is functional. Tucked away in a private closet nearby, your very own laundry setup keeps things convenient and clutter-free. Venture further and sink into the spacious living room, ideal for cozy nights or lively gatherings. The Primary bedroom? It’s a sun-soaked haven with large windows that flood the space with natural light, creating a warm and inviting vibe. The second bedroom is currently rocking a setup as a chic office or workout space, but it’s versatile enough to transform into a cozy kid’s room or guest retreat. This condo is the perfect blend of comfort, style, and opportunity—whether you’re building your rental empire or settling into a low-maintenance lifestyle. Don’t wait—this gem won’t last long! Call today to book your tour and seize this incredible find!" Call Dave or Kelly for a private viewing. The bathroom has a bidet and very nice anti-steam soft light mirror. Fresly painted through out and ready to occupy. Pet friendly building (Up to 30 lbs) and the building backs onto Neils pond which is fabulous for evening trail-walks around the pond. Vacant and ready to go. (id:57557)
48 Hay Lane
Barrie, Ontario
FAMILY-FRIENDLY LIFESTYLE MEETS MODERN STYLE IN SOUTH BARRIE! Welcome to this beautifully upgraded home in Barrie’s desirable Innishore neighbourhood, where comfort, convenience, and style come together in an ideal family setting. Walk to nearby parks, excellent schools, and public hiking trails, with quick access to restaurants, shopping, and everyday essentials along Mapleview Drive and at Park Place Shopping Centre. Commuting is a breeze with the Barrie South GO Station just 5 minutes away and Highway 400 only 10 minutes from your door. Enjoy weekends exploring downtown Barrie’s vibrant waterfront or relaxing at Friday Harbour Resort, both just 15 minutes away. Built in 2023, this home boasts impressive curb appeal with a stylish mix of brick and siding, bold architectural lines, and a welcoming front entry featuring a covered porch and armour stone walkway. Inside, the open-concept layout shines with wide plank flooring, a striking custom accent wall, and a bright, modern kitchen with quartz countertops, tiled backsplash, and a breakfast bar that seats four. The kitchen flows into the family room with a sliding glass walkout to a second-floor balcony, perfect for outdoor lounging. A dedicated office adds versatility alongside three generous bedrooms, including a standout primary with a newer custom walk-in closet by Closets by Design. Thoughtful storage solutions are found throughout, making everyday living feel effortless. Don't miss your chance to own this move-in ready gem in one of Barrie’s most exciting and well-connected communities - this is the #HomeToStay you've been waiting for! (id:57557)
47 20751 87 Avenue
Langley, British Columbia
Welcome to this stunning 1,427 sqft END UNIT rancher in the highly sought-after Summerfield complex! This beautifully maintained 2 bedroom, 2 bathroom home features updated laminate flooring, AIR-CONDITIONING, newer hot water tank, vaulted ceilings, and an abundance of natural light throughout, creating a bright and spacious feel. The kitchen is ideal for entertaining with its oversized island (with power), ample cabinetry, and functional layout. The generously sized primary bedroom includes a luxurious 5-piece ensuite with a large soaker tub. Enjoy outdoor living on your private back patio, surrounded by greenery, with convenient side storage and direct access to the front yard. Complete with a double car garage, this home offers comfort, style and convenience. (id:57557)
1374 Pacific Circle W
Lethbridge, Alberta
Welcome to this stunning 2 storey home located in Garry Station, where soaring ceilings and an abundance of natural light create an inviting and airy atmosphere from the moment you step inside. Designed for both comfort and style, this home boasts an open and spacious layout with a feature wall in the living room showcase an electric fireplace and shelving on either side to display those family photos, perfect for entertaining or simply enjoying time with family. The modern light fixtures complement the sleek cabinetry, while a well-planned kitchen, complete with a large island and corner pantry, makes meal preparation effortless and enjoyable. Upstairs, the spacious primary suite offering a generous walk-in closet and a 4piece en-suite with double sinks. The convenience of an upper-floor laundry room is spacious and thoughtfully designed with shelving to make laundry day a breeze. Two additional oversized bedrooms complete the upper level, providing ample space. Adding to the home’s versatility, a separate side entrance leads to the fully developed basement, offering exciting possibilities. The basement features a large family room with a wet bar, an additional spacious bedroom, and a well-appointed three-piece bathroom—perfect for guests, extended family, or even the potential for an illegal suite or multi generational home. Situated in a quiet crescent with plenty of families, this home enjoys a unique location with a paved back lane on two sides with RV parking potential, extra breathing room and easy backyard access. The fully fenced yard includes a large deck, perfect for outdoor gatherings. Move-in ready and impeccably maintained, this home is just waiting for you to make it yours! (id:57557)
126 Maurer Drive
Hinton, Alberta
This fully developed 2 storey duplex is move in ready and has it all. The main floor features hardwood flooring, loads of windows, a dining room, 2 piece bathroom, and a super trendy kitchen featuring butcher block countertops, subway tile backsplash and stainless steel appliances. Access to the attached heated garage is conveniently located off the kitchen, as well as a fenced yard and back alley access. Upstairs in the master bedroom you will find a generous size walk in closet and a full 4 piece en-suite. 2 more bedrooms, another full bathroom and newer flooring complete the upper level. The basement is developed with a 4 th bathroom, family room, storage and a flex room which could be used as a play room, den, or home gym. New shingles installed in 2020 and RV parking available. (id:57557)
12 Wamphray Crescent
Dartmouth, Nova Scotia
Welcome to 12 Wamphray Crescent in Woodlawn, Dartmouth. This property features a traditional split entry home with a separate and legal 1 bedroom / 1 bathroom backyard suite. This is an opportunity for investors looking for a rental property, homeowners that would like extra income per month or a large family that needs space for multigenerational living. The main floor features two spacious bedrooms, an updated full bathroom, a renovated kitchen, a dining room and a living room. On the lower level you will find a rec room with a walkout, a full bathroom, a third bedroom, an office/den and a utility room with laundry. The backyard suite has an open concept layout with five skylights adding lots of natural light. It also has its own in-unit laundry, open kitchen, dining area, living room and bedroom - all permitted and legal. This area has many amenities like shopping, gyms, schools and parks. It is also a short distance to transportation and highways. Upgrades include new windows and siding (2017 - main house), new roof shingles (2022) and the backyard suite portion being built in 2022. Note: TLA for the main home is 1616 square feet while TLA for the backyard suite is 664 square feet. (id:57557)
683 Main Street
Lawrencetown, Nova Scotia
This well maintained 3-bedroom bungalow is set on a substantial 28+ acre lot, and is conveniently located in the charming Village of Lawrencetown! Enjoy the benefits of municipal water and sewer, with a sidewalk and beautiful landscaping, including approximately 5 cleared acres. Efficient heating and cooling is provided by the ductless heat pump, cozy propane fireplace and an oil-fired boiler. There is also a wood furnace and wood stove for alternative heating options (you could heat the house with wood from your own property)! The house is wired for a generator, so you don't need to worry about power outages. With approximately 170 feet of combined road frontage across two lots on Main Street with R2 and MX zoning, this property offers flexibility for future endeavours (please see the Annapolis County Land Use Bylaw for the full list of permitted uses). Its prime location offers quick access to NSCC Centre of Geographic Sciences (just a 2-minute drive) and a short 25-minute commute to CFB Greenwood. Whether you dream of hobby farming or simply desire room to roam, this property offers exceptional value and potential. Vacant and available for a quick Closing - schedule your private tour today! (id:57557)
215 - 4208 Dundas Street W
Toronto, Ontario
Welcome Home To 4208 Dundas Street West Suite 215! Great convenient location on 2nd floor next to outdoor patio area, gym, amenities, very few other units nearby. Excellent airy feel with nice tall ceilings. Great energy, bright, modern, open concept West facing 2 Bed 2 Bath unit is in a Fantastic Upscale Neighborhood And very accessible. This Lovingly Maintained Suite Has Walk Out To Balcony With nice western exposure! This great Community is Just Steps Away From plenty of amenities including shops and restaurants, public transit, highway, parks and schools. Move in and make it your own! (id:57557)
1195 Highway 335
Middle West Pubnico, Nova Scotia
Charming Oceanfront Bungalow in Pubnico! Discover coastal tranquility with this 4-bedroom, 1.5-bath bungalow set on 1.5 acres of oceanfront property in Pubnico. Take a walk to the shore and enjoy harbour views while the house offers a blend of comfort and modern amenities. Main Floor Highlights include open concept living: The inviting layout seamlessly connects the kitchen, dining area, and spacious living room, featuring a cozy insert fireplace for a warm, inviting ambiance. The primary suite offers a convenient en suite half bath. There is a full bath with in-floor heating and a second main floor bedroom. Also featured on this level is the laundry room, located for easy access and functionality. The lower level features versatile space with two additional bedrooms, a flexible work area with direct access to the beautiful backyard, perfect for outdoor activities. Equipped with heat pumps on both levels and a furnace with a newer oil tank, ensuring cost-effective warmth throughout the home. Set on 1.5 acres with direct harbour frontage, offering ample outdoor space. Enjoy gardening in the greenhouse. The covered back deck is ideal for relaxing. A heated and wired detached 2-car garage provides plenty of storage and workspace. The driveway is paved for convenience, offering ample parking for friends and family. This charming bungalow combines serene coastal living with modern amenities, making it a perfect place to call home! Experience the beauty and tranquility of live in beautiful SouthWest Nova Scotia. Embrace the coastal lifestyle in this well-maintained home. (id:57557)
15 Lucky Place
Sylvan Lake, Alberta
Tucked away on a quiet street and close to schools, parks, and shopping, this inviting bi-level home offers both functionality and flexibility. The open-concept main floor features a stylish kitchen with stainless steel appliances, a center island complete with sink and eating bar, and a modern tile backsplash. Laminate flooring flows throughout the bright living space, which includes three bedrooms on the main level, and a full 4-piece bathroom. A convenient stackable washer and dryer add to the home’s practicality. The fully finished basement features its own separate entry and includes two additional bedrooms, another 4-piece bathroom, a full kitchen, a large recreational area, a second washer and dryer, and handy under-stair storage—perfect for organizing seasonal items or extra household goods. This lower level is currently occupied by a reliable long-term tenant. Situated on a large pie-shaped lot, the backyard is fully fenced and includes a sunny deck and a newer concrete patio slab, ideal for outdoor entertaining. Brand new Fridge upstairs and hot water tank installed in July 2025! This is a versatile home that offers great value and a fantastic location. (id:57557)
442 East Bideford Road, Rte 163
East Bideford, Prince Edward Island
Welcome to this stunning waterfront property located at 442 East Bideford Rte 163 in East Bideford. Situated on 4.41 acres, this property offers a truly exceptional living experience. With 2742 sq ft of living space, this home provides ample room for comfortable living. The custom kitchen is a true highlight, featuring exquisite gold accents that add a touch of elegance. The abundance of windows throughout the home allows you to enjoy breathtaking water views from every angle. This home boasts 4 spacious bedrooms, ensuring plenty of space for your family and guests. Privacy is also a key feature, allowing you to relax and unwind in tranquility. With a dock included, you can easily access great fishing and boating opportunities right from your backyard. The fire pit sitting area is perfect for gathering with friends and family, creating memories that will last a lifetime. Wide hallways add to the spaciousness of the home, providing ease of movement throughout. Additionally, the property is conveniently located close to many amenities, ensuring that you have everything you need within reach. Built just 3 years ago, this home offers modern features and a contemporary design. A storage building is also included, providing ample space for all your belongings. Don't miss out on the opportunity to own this exceptional waterfront property. (id:57557)
2185 Regent Rd
Black Creek, British Columbia
This proposed lot 1 is in the final stages of subdivision approval. A perfect blend of practicality and potential, this 1 acre property in the sought after Saratoga Beach area offers a rare opportunity for those with a vision. The property offers a versatile space for your business with a triple garage and a 1 bedroom suite above, along with room to build your dream home in this prime location. The property features a spacious 2605 sq.ft. garage with three bays and high ceilings, making it ideal for vehicle storage, workshops, or other business uses. Additionally, there's an extra workshop or office space, offering flexibility for various projects. The main floor includes a 3-piece bathroom with a shower, laundry facilities, and extra storage for added convenience. Upstairs, you'll find a 783 sq.ft. 1 bedroom suite with an open-concept kitchen and living area, along with a 3-piece bathroom featuring a tub. While the property is in need of some TLC and renovations, it offers comfortable living arrangements while you plan and build your dream home or business on this expansive lot. Located just steps away from the Oyster River and trails, Saratoga Beach, Discovery Foods grocery store, coffee shop and pizza place, medical clinic, and pharmacy, this vibrant community has everything you need. (id:57557)
188 Vermont Dr
Campbell River, British Columbia
Better than and new with no GST! Willow Point, 1,550 sq/ft rancher with fantastic extra features that are sure to impress. Spacious open concept 3 bedroom, 2 bathroom home offers a stone faced hearth in the living room with gas fireplace, gleaming kitchen beautifully finished with modern white cabinetry topped with quartz counters, center island, tile backsplash, Stainless KitchenAid appliances, gas stove is a chefs delight and pantry. Easy care vinyl plank flooring throughout. The king sized primary suite complete with a walk in closet and a 5 pc ensuite finished with quartz counters, double sinks, heated tile floors, a large soaker tub and custom tile with glass doors enclosed walk in shower with soothing rain head. The two other bedrooms are also a good size and the second full bath with tub/shower has heated flooring and quartz counters. This great plan offers front and rear covered patio's for year around enjoyment, landscaped with in ground sprinkler system and fenced. One of the best features is a 6 ft crawl space with exterior access. All interior doors have transom glass above, giving that extra elegance. Double car garage and RV parking in a wonderful neighbourhood. (id:57557)
1365 4th Avenue E
Owen Sound, Ontario
Sitting stately on a maturely landscaped lot, this beautiful 4 bedroom 2 bathroom high-functioning home has all major upgrades completed. The second and third floors were fully renovated in 2017, including spray foam insulation (R20 walls, R31 attic/dormers), updated drywall, electrical, flooring, and a stylish main bath. Nearly all windows replaced. New doors, Roof (2018), furnace (2017), and A/C (2018) mean the big-ticket items are taken care of. Main floor features original knotted pine and woodwork. The backyard offers privacy, shade, and a natural escape with ample green space and a shed with electricity. The perfect balance of town living and woodland charm. Move in and enjoy! (id:57557)
1420 Terai Road Unit# 102
Kelowna, British Columbia
FANTASTIC 4BDRM + DEN/3 BATH TOWNHOUSE w/single garage! This lovely updated townhouse is perfect for a family looking to get into the market! The main floor encompasses the kitchen w/stainless steel appliances & eating bar, dining room, extended living room w/big windows & access to the cute little backyard space for BBQ's. You'll also find two closets, a 2 piece washroom, & a beautiful barn door that accents the hallway providing access down to the fully developed basement. Upstairs hosts a huge primary bedroom w/walk in closet & 3 piece ensuite PLUS 2 more good sized bedrooms w/new flooring & a main 4 piece bathroom! Downstairs, the spacious family room leads to a large laundry room w/sink, the 4th bedroom & a den! The single garage is accessible from the foyer, providing a secured parking space & additional parking is available by first come first serve on the street. Pets allowed w/restrictions! Just a few minutes walk to parks, elementary and middle schools, transit, shopping, restaurants & so much more! (id:57557)
7 Kellestine Drive
Strathroy-Caradoc, Ontario
Welcome to Twin Elm Estates - a Parkbridge owned community in a perfect location in Strathroy within walking distance to shopping, golf courses, and other sought after amenities. Step inside this 1200 sq ft Canadian built home which features 2 bedrooms, 2 bathrooms, main floor laundry and an open concept floor plan. All appliances are included. Master Bedroom Ensuite has a beautiful walk in shower. Living room features new gas fireplace and new carpeting. Main floor laundry is large with a laundry tub. Kitchen has lots of cupboards and an island. From the dining room you exit the home to a very private deck with lots of space for entertaining or just relaxing. Just off the patio is a good size yet. Lots of landscaping all around this home. Fees for New owners are. Assumable Land Lease at $669.86/month, Taxes - $252.50/month. (id:57557)
60 Frederick Street Unit# 1613
Kitchener, Ontario
Experience urban living in this 16th-floor 1 bedroom plus den condo in DTK Condos. Enjoy breathtaking city views and a modern open-concept layout perfect for entertaining and comfortable living. This unit includes a spacious bedroom, a versatile den, and ensuite laundry. Located in Downtown Kitchener, you're steps from the Kitchener Farmers Market, restaurants, shops, and entertainment. Public transit is at your doorstep with ION LRT and GRT bus stops, and you're minutes from Conestoga College, the GO Station, University of Waterloo, and Wilfrid Laurier University. (id:57557)
469 Richard Crescent
Strathroy Caradoc, Ontario
Twin Elm Estates welcomes you to a premiere Parkbridge community located in the lovely town of Strathroy. 20 minutes to London. Strathroy has everything you need from shopping to hospitals to golf courses to a variety of restaurants. This community is inviting and appealing to the the over 55 crowd. The Clubhouse is welcoming and offers something for everyone. A separate fitness room, library, shuffleboard, kitchen, games room and craft room. Outdoor covered porch with BBQ for great outdoor activities. This is a unique home featuring 2 concrete driveways. Great front porch and side patio area for outdoor entertaining. Roof was replaced 2022. Living room offers a very cozy gas fireplace with fan that has been added. Kitchen features built in pot and pan drawers and island. New refrigerator. Dinette offers a built in china cabinet and nice big windows. Separate den is ideal for office or TV room. Good size master bedroom with 3 piece ensuite featuring a linen closet. Second bedroom is also a great size. This home is in move in condition. Land Lease Fees for NEW OWNERS - $775/month, Taxes $142.50/month. (id:57557)
133 Main Street W
Huntsville, Ontario
Immaculate century home on large corner lot a short walk to Avery Beach and Boat Launch, Downtown Huntsville, Trans-Canada Trail, and all of the wonderful amenities that Huntsville has to offer. This lovingly cared for home features 3 bedrooms, and a 4-piece bath, rich hardwood flooring, large eat-in kitchen, generous living room with gas fireplace, a charming wrap-around covered porch, and endless character. The full, unfinished basement is where you will find laundry, the newer natural gas furnace, loads of storage, and potential for use as a games room. Outside you will find a wonderful patio off the Muskoka Room, gardens, a cedar grove, room for kids or pets to play, and last but certainly not least, a huge 35' x 22' garage/shop with loft storage; a fantastic space for the hobbyist, toy storage, or perhaps even your vehicles; because we know people love to use their garages for everything BUT cars! This truly is a special property that is sure to impress and stand out amongst the crowd of home offerings in Huntsville. (id:57557)
460 Richard Crescent
Strathroy-Caradoc, Ontario
Welcome to Twin Elm Estates in the beautiful town of Strathroy. You are 20 minutes down the road from London in a town that offers all major conveniences - shopping, hospital, golf courses. When you live in Twin Elm you are walking distance to shopping. Twin Elm is premiere Parkbridge Adult Lifestyle Community offering a very active Clubhouse for a variety of activities to suit everyone's tastes. This is a rare find in this Community. A Guildcrest built home with a finished basement offering a cozy but large family room. When you drive up to this home it is evident of the care and the meticulous ownership. Professionally landscaped all the way around the home with irrigated flower beds. Enjoy your coffee on the large front covered porch. In the evening the expansive deck off of the kitchen is great for lounging or entertaining and the backyard is private and the flower beds will entice your senses to peacefully relax. A power awning is there to provide additional shade if needed. Indoors the main living areas are open concept. Updated modern lighting throughout. Kitchen has a newer backsplash, new sinks, new gas stove and dishwasher. Lots of cupboards and counter space. Separate dining area. Living room is bright and well laid out to accommodate all design of furniture. 2 good size bedrooms and 2 bathrooms complete this level. Lower level has a finished family room and a large storage area. This is a home that you turn the key and move right in. Land Lease for New Owners are - $818.32/month, Taxes - $208.85/month. (id:57557)
211 Covepark Green Ne
Calgary, Alberta
Very RARE to find a home at this price point with a bonus room! Upstairs are 3 good sized bedrooms with laminate flooring , a full bathroom and a bonus room with laminate flooring and 4 large windows it is a perfect place to entertain or watch a family movie. The main floor has a dining area, a gas fireplace in the living room and well-designed kitchen with an island, and the central vac floor dust pans are located underneath the sink cupboard as well as in the laundry room/2 pce bathroom underneath the vanity. The basement is undeveloped so you can design it exactly as you want. It has roughed-in plumbing, 2 windows (1 is egress) and PEX piping. The backyard is south facing for lots of sunshine. Gas lines are set up for the stove and dryer and roughed-in for the BBQ. Amazing location on a quiet street just a short walk to Nose Creek middle school and the new North Trail public high school & also walkable to 4 other schools. Easy access to Stoney Trail & Deerfoot Trail. Close to lots of retail shops, restaurants, library/Vivo rec. centre, movie theatre, North Pointe transit hub, Superstore, Sobeys, Canadian Tire, Starbucks, Tim Hortons and many more. Newer garburator, dishwasher, washer/dryer, hot water tank & water softener. Furnace was cleaned & serviced Jan. 2024. PEX piping. (id:57557)
24 Toye Street
Red Deer, Alberta
Coming soon to Timberlands - a beautiful brand-new legal suite with an attached garage. This floor plan is named “The Talia”. Built by Ross Custom Build Contracting with quality craftmanship inside and out. The Talia will be all ABOVE GRADE (2 separate suites) which means no stuffy basements suites here! Unit 1 is the main floor, and unit 2 is upper floor. There is nothing like it for sale in Central Alberta making this a unique opportunity. Each unit has its own separate entrance & is separately metered. This is the perfect floor plan for those who wish to embrace home ownership with flexibility or invest in their future with a fully rented legal suite. The main floor was designed for those who wish to age in place and prefer space, privacy & functional living. Plan for the long term! The Talia has 44-inch-wide hallways & 36-inch-wide doorways throughout the main floor so mobility will never be a concern. Enjoy upgrades throughout such as Quartz countertops, a custom tiled curb less shower on the main floor ensuite bathroom. In-floor heat on the main floor, a private fenced yard for both units, so you can bring the fur babies too. It really doesn't get any better than this — “The Talia’s” main floor features 9 ft ceilings, two bedrooms and two full bathrooms. Open concept living room/kitchen/dining room. A large island w/ an eating bar, a spacious pantry, and all custom two-toned cabinetry finished with full tile backsplash, a full stainless steel appliance package, a stainless steel undermounted sink and a lovely garden door out to concrete patio & yard. Upper floor unit has 3 bedrooms and two baths - one guest 4pc. bath plus one 4pc. ensuite bath. The primary bedroom has a walk-in closet. The upper unit is heated with its own furnace. The upper kitchen has a large island, a pantry, a stainless-steel appliance package and custom two-toned cabinetry with a full tile backsplash. The dining room has a double garden door out to the upper deck. Each unit has their own laundry with washer & dryer included. New home warranty is also provided. Timberstone is an incredible location with all the amenities needed, right at your fingertips. From shopping to dining, to medical care, fitness centres and schools… it really does have it all. It will also check off all your recreational boxes with two golf courses very close by, Discovery Canyon, Three Mile Bend dog park, a Pickleball Court, trails and so much more. Invest in your future here! There are 10 other lots available, and builder is offering $20,000 off all pre-sales before September 30th 2025. You can pick your floor plan, colors, lot and finishings within a generous allowance budget. Or make modifications necessary for your family or investment plans. With limited options available in the market, you will appreciate this plan. *Please note that prices & features are subject to change with no notice. Completion scheduled for October 2025 and also subject to change* (id:57557)
6 Peter
Leamington, Ontario
LOOKING TO JUMP START YOUR BUSINESS? NEED STORAGE OR WAREHOUSE SPACE? OR LOOKING TO BUILD YOUR OWN. LOOK NO FURTHER. APPROX 3400 SQ FT BUILDING SUITED FOR MANY USES. FEATURES 21' X 31' DRIVE IN COOLER, 3 BAY LOADING DOCK, LRG STORAGE OR PROCESSING AREA. GREAT LOCATION JUST OFF OF SEACLIFF DRIVE. For more info. please email or call Listing Agent. (id:57557)


