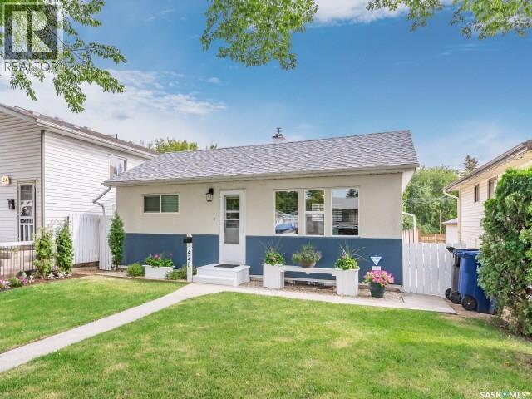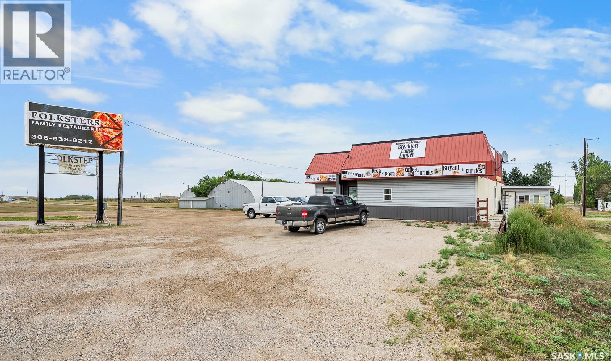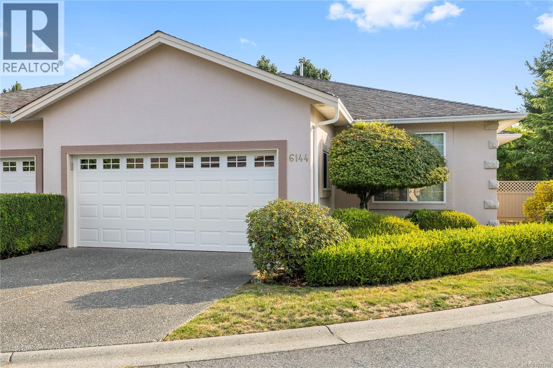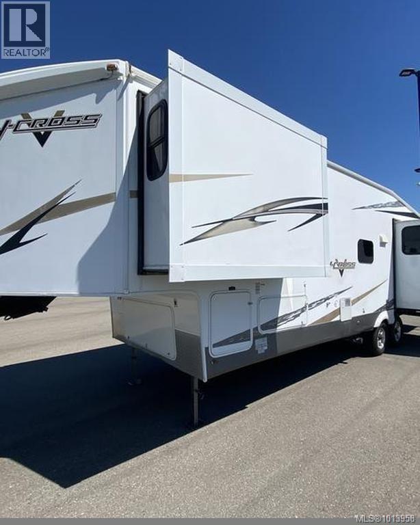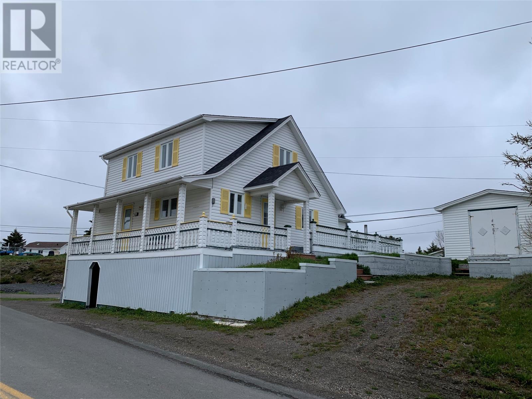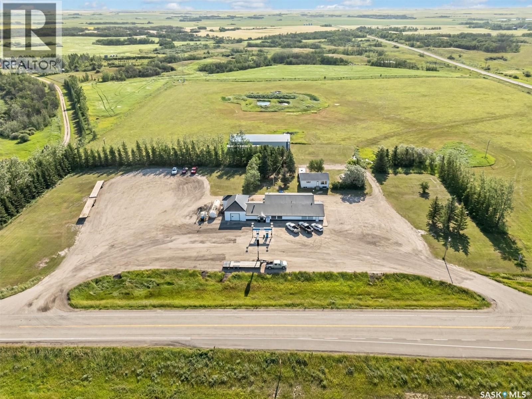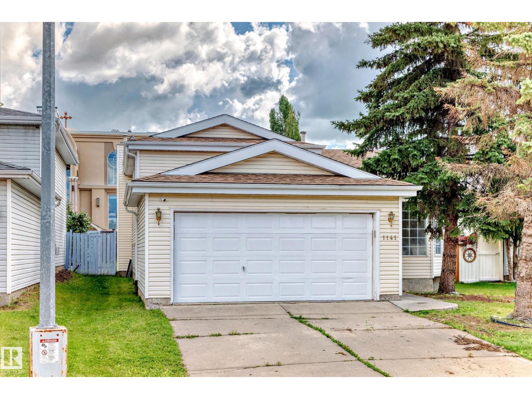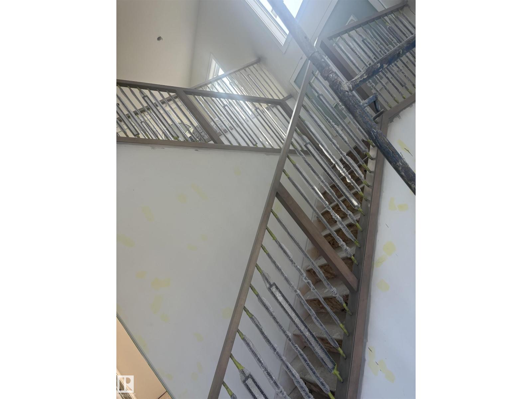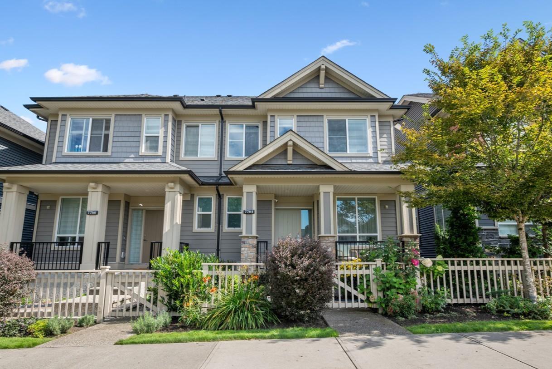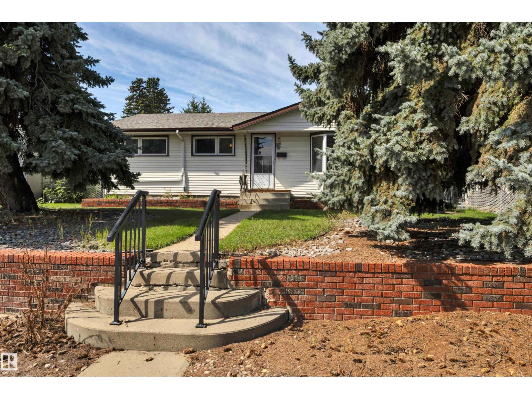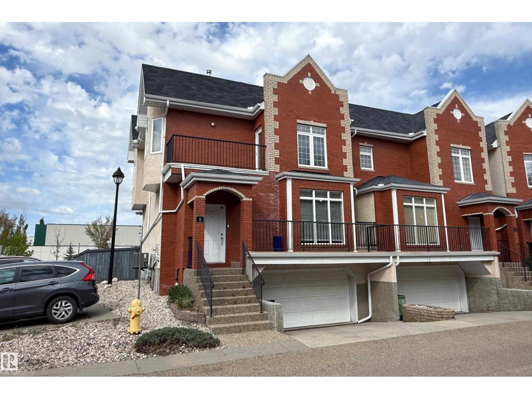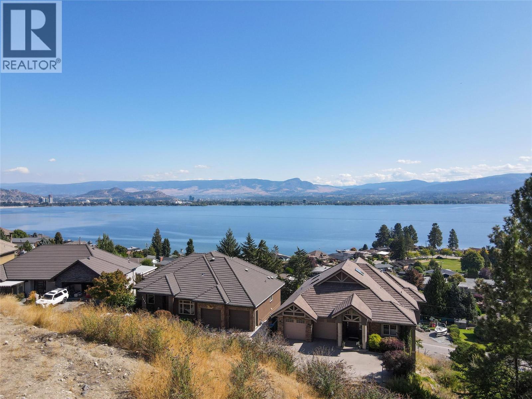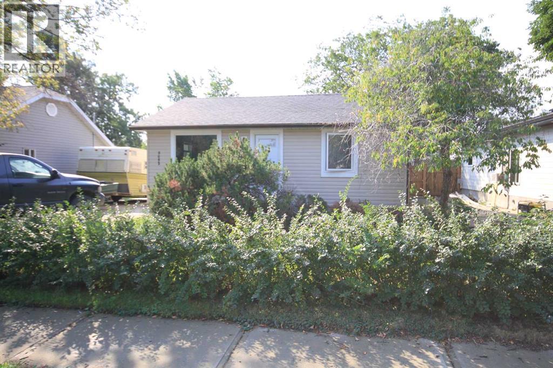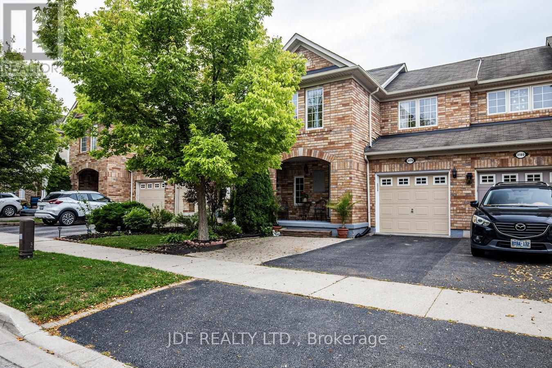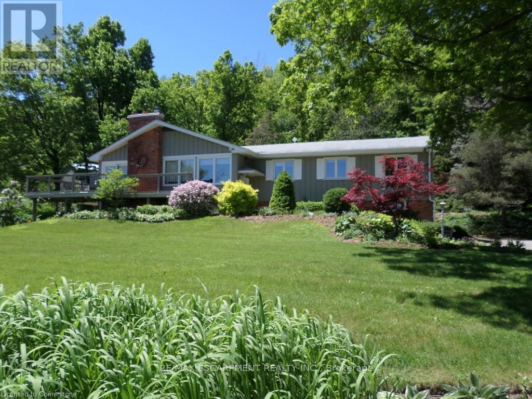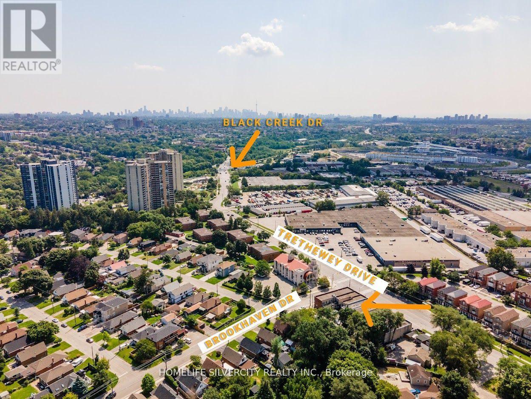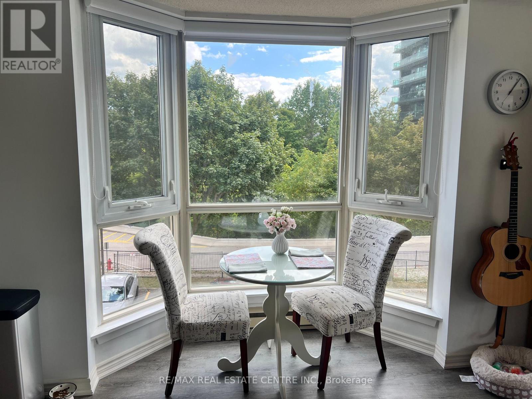226 Y Avenue S
Saskatoon, Saskatchewan
Welcome to 226 Ave Y South! Nestled on a charming, tree-lined street just steps from Cahill Park, this home sits in one of the area’s most desirable little pockets — a quiet spot with great neighbors and a welcoming community feel. This stylish 4-bedroom bungalow offers a smart layout and is fully finished, making it completely move-in ready. Recent upgrades include a high-efficiency furnace, central air conditioning, updated electrical panel, newer shingles, and kitchen features a brand-new range hood fan with exterior venting — giving peace of mind for years to come. The outdoor space is just as inviting, with a meticulous yard designed for gardening, relaxing, and entertaining. Enjoy the lovely apple tree, raised garden bed and handy storage shed. The insulated 14x32 garage provides excellent workspace or storage, with plenty of additional parking available off the back lane. If you’re looking for a well-kept home in a unique pocket of the West Side, this is one you won’t want to miss. Call today for more information and to book your private showing! (id:57557)
Lot 2, Block 3 Aspen Ridge
Spiritwood Rm No. 496, Saskatchewan
Located just an 1.5hr north of Saskatoon, Aspen Ridge Estates at Shell Lake could be the site for your dream cabin! Filled and ready to start building. Multiple lots for sale - find the one that suits you best! Ask your realtor for details. (id:57557)
338 Montreal Avenue S
Saskatoon, Saskatchewan
Opportunity awaits in Meadowgreen, this spacious 5 Bedroom, 2 Bathroom bungalow sits on a large lot and includes a single detached garage. Perfect for families or investors, this home offers plenty of room inside and out. (id:57557)
107c 1350 Gordon Road
Moose Jaw, Saskatchewan
Welcome to this beautifully kept and updated condo in Moose Jaw’s desirable Palliser neighbourhood. Listed at $119,900, this ground-level unit features two bright bedrooms and one full bathroom. You’ll step inside to gorgeous laminate flooring flowing throughout, paired with warm, inviting paint colours that make the space feel cozy yet fresh. The living and dining area are bathed in natural light through large windows, and a fireplace adds extra charm and warmth during the colder months. The galley kitchen has been recently refreshed, and the unit also includes in-suite laundry and a handy storage room. Outside you’ll enjoy a private patio overlooking a quiet courtyard, plus an electrified off-street parking spot just steps from your door. Monthly condominium fees cover heat, water, garbage, common area maintenance, snow removal, and other essentials—making this a low-hassle lifestyle. Location is a strong part of the appeal. This condo is close to schools, parks, walking paths, and bus routes, making daily errands and commuting easier. A short drive or walk takes you to community hubs like the Moose Jaw Museum & Art Gallery, Temple Gardens Mineral Spa, and Crescent Park with its outdoor pool, waterpark, amphitheatre, and tennis courts. For nature lovers, the Wakamow Valley trails are nearby, offering over 20 km of scenic walking, biking, and bird-watching routes. Also close are dining, shopping, and entertainment options in downtown Moose Jaw, including unique boutique shops, local cafes, and specialty stores. Whether you’re moving in yourself or investing, this condo offers excellent value — move-in ready, well maintained, and surrounded by Moose Jaw’s many amenities. (id:57557)
309 Louis Riel Trail
Chamberlain, Saskatchewan
Restaurant in Chamberlain SK, conveniently located right on the busy #11 Hwy and next to #2 Highway from Moose Jaw. With a well-equiped kitchen and a spacious dining area all that's missing is your personalized touch. Our restaurant has a warm inviting atmosphere that will make your guest feel right at home. And for those beautiful summer days, we have a lovely outdoor deck where you can enjoy your meals (id:57557)
6144 Saturna Ave
Nanaimo, British Columbia
Welcome to this charming 2-bedroom, 2-bathroom patio home in The Terraces of North Nanaimo. Tucked away at the end of a quiet cul-de-sac on one of the largest lots in the development, this home offers peace, privacy, and a prime location within a meticulously maintained 55+ strata community. With 1,378 sq. ft. of bright, open-concept living space, soaring vaulted ceilings, and southern exposure, the home feels airy, spacious, and full of natural light. The thoughtful layout is perfectly suited for comfortable retirement living and includes a double-car garage, expansive windows, and a private rear patio ideal for relaxing or entertaining. Conveniently located within walking distance to Costco, shopping centers, and just a short stroll to the ocean, this home combines everyday convenience with coastal charm. This pet-friendly home (1 dog or 1 cat, size permitting) offers low-maintenance living in a friendly, adult-oriented community with beautifully landscaped grounds. Don’t miss this rare opportunity to enjoy coastal living at its finest! (id:57557)
Lot 2, Block 1 Aspen Ridge
Spiritwood Rm No. 496, Saskatchewan
Looking for the perfect spot to escape the city and build your dream cabin? Located just an 1.5hr drive from Saskatoon, Aspen Ridge Estates at Shell Lake could be the place you've been waiting for! Multiple lots for sale - ranging in size from 0.27 acres to 0.48 acres - find the one that suits you best! Seller financing available. Ask your realtor for details. (id:57557)
3646 Moffat Bay
Regina, Saskatchewan
Welcome to 3646 Moffat Bay! This very well cared for 2004 sq ft 2 storey split is located on a Bay in Varsity Park. Close to Hawrylak School and the Devonian walking/biking path. Great street appeal with seamless steel siding and upgraded front door. The main floor features a front living room with a bay window, dining room with hardwood floors, kitchen with dura-ceramic flooring and eating area, sunken family room with gas fireplace, 2 piece bathroom and main floor laundry. The 2nd floor features 3 good sized bedrooms, a full bathroom plus an ensuite off the primary bedroom with a make up table and double closets. The basement is partially developed with heavy duty rubber tiles, sauna and storage. Exterior features a professional landscaping with river rock, lawn in backyard with brick patio and newer eaves with leaf filters. Central air, double garage door openers and upgraded triple pane low-e windows. Sauna is included. Back gate direct to the elementary school! This home is ready for its next family! (id:57557)
Lot 3, Block 2 Aspen Ridge
Spiritwood Rm No. 496, Saskatchewan
Looking for the perfect spot to escape the city and build your dream cabin? Located just an 1.5hr drive from Saskatoon, Aspen Ridge Estates at Shell Lake could be the place you've been waiting for! Multiple lots for sale - ranging in size from 0.27 acres to 0.48 acres - find the one that suits you best! Seller financing available. Ask your realtor for details. (id:57557)
11 4714 Muir Rd
Courtenay, British Columbia
Located in the popular 55+ gated community of Valley Vista Estates, this well maintained and updated 2-bedroom, 2-bath home offers 938 sq ft of bright, open living with vaulted ceilings, large windows, and multiple skylights. There have been many major recent upgrades including a new roof and skylights (2024), new hot water tank (2024), Poly-B plumbing replacement (2024), and a new natural gas furnace (2021). The kitchen features excessive cabinetry and a breakfast nook, while the spacious primary suite includes a walk-in closet and 4-piece ensuite. Enjoy the new covered deck (2024) with lovely southwest exposure and a large storage shed. This well-managed community offers a clubhouse, social activities, RV storage, and allows pets, see rules. Conveniently located near the new hospital, Aquatic Centre, shopping, Costco, golf, and the airport. (id:57557)
Lot 4, Block 3 Aspen Ridge
Spiritwood Rm No. 496, Saskatchewan
Looking for the perfect spot to escape the city and build your dream cabin? Located just an 1.5hr drive from Saskatoon, Aspen Ridge Estates at Shell Lake could be the place you've been waiting for! Multiple lots for sale - ranging in size from 0.27 acres to 0.48 acres - find the one that suits you best! Seller financing available. Ask your realtor for details. (id:57557)
Lot 4, Block 3 Aspen Ridge
Spiritwood Rm No. 496, Saskatchewan
Looking for the perfect spot to escape the city and build your dream cabin? Located just an 1.5hr drive from Saskatoon, Aspen Ridge Estates at Shell Lake could be the place you've been waiting for! Multiple lots for sale - ranging in size from 0.27 acres to 0.48 acres - find the one that suits you best! Seller financing available. Ask your realtor for details. (id:57557)
111 5670 Edgewater Lane
Nanaimo, British Columbia
1 Bdrm + Den! Thornbridge at Longwood is Vancouver Island's premier condominium development located in North Nanaimo. Thornbridge provides secured entry, underground parking, exercise facility & a guest suite conveniently located within the building. There are paved walkways, spectacular landscaping & a gorgeous clubhouse overlooking a beautiful man-made lake. The complex is conveniently located next door to shopping, groceries, pub, restaurants, banks & bus service. This one bedroom + den unit boasts granite counters, an eating bar, two full bathrooms, wood cabinets with under cabinet lighting, a cozy fireplace & in-suite laundry. The master bedroom provides a large walk-in closet & a four piece ensuite. This ground floor condo, with a spacious patio, is perfect for pet owners too. This condo is a must see! All data & measurements are approximate; pls verify if important. (id:57557)
124 747 Old Place Rd
Central Saanich, British Columbia
Enjoy affordable year-round living at Ocean Winds RV Park, set in a peaceful, park-like community of well-kept RVs. This cozy fifth wheel offers three slide-outs, creating a surprisingly spacious living and dining area along with a generous bedroom for comfortable everyday living. Outside, you’ll find two onsite parking spots, a private patio, fenced rear yard, and a 6’x6’ storage shed. The park provides added convenience with laundry facilities, extra showers and bathrooms, a meeting room, and on-site management. Just minutes from shops, the ocean, walking trails, and all the amenities of Sidney, this is an excellent opportunity for simple, relaxed living in a beautiful setting. For more information or a viewing. . . Let's Get in Touch. Lorne at 250-618-0680. (id:57557)
81 Main Street
Cottlesville, Newfoundland & Labrador
Located in the quiet community of Cottlesville , a peaceful town in central Newfoundland near the tourist hub of Twillingate and one hour from Gander airport. Surrounded by ocean and boast whales and icebergs in season , walk 2 minutes and be on the local government wharf where you can drop your fishing rod , or tie up your boat . Kayak from here in pristine waters surrounded by resettled islands that you can explore .This home is well built , a two story home with a large country kitchen that has been updated and has modern appliances including a dishwasher , a large dining and living room , a main floor bedroom of the living room , main bathroom that has been updated with a new tub surround , NEW ROOF SHINGLES IN 2020 . Upstairs has 3 extra bedrooms plus a storage closet , NEW CARPET JUST INSTALLED ON STAIRS AND UPSTAIRS BEDROOMS ...NEW PICTURE WINDOW ON ORDER FOR LIVING ROOM ...Walk out basement with lots of storage , outside has a wrap around patio , two driveways , a large storage shed . Heating is dual oil and wood furnace that has been maintained yearly . All appliances included with the sale , most windows are vinyl, the back large window will be replaced prior to closing . the home is being sold "as is" , home inspection is for buyer purposes . (id:57557)
The Jct. 2 & 5
Meacham, Saskatchewan
Don’t miss out on this rare business opportunity that combines a well-established restaurant with a Tempo gas station, offering a unique blend of income streams with on-site living quarters or employee accommodations. Located at the intersection of Highway 2 and 5, just 65km from Saskatoon and along a commute route to the upcoming BHP Jansen mine, this property boasts high visibility and a steady stream of customers. The restaurant has cultivated a loyal following for its quality food & friendly service. Combine that with the convenience of a gas station, this business proves to be a profitable venture. The expansive 24-acre property, which includes 4 acres zoned commercial and another 20 acres zoned agriculture, provides potential for additional development. This property also features an 864 sq ft bungalow - a great opportunity to reside near your business or provide accommodations for staff. The house features 2 bedrooms, a 4-piece bathroom on the main floor, two more rooms, and an additional bathroom in the basement. A large 50' X 100' shop provides ample storage space and further enhances the property's value. Don't miss this rare chance to own a multifaceted business in a prime location with significant growth potential. (id:57557)
889 Latimore Lake
Saint John, New Brunswick
SPACIOUS AND UPDATED! This lovely home is perfect for a large family or possible in-family option as well. Situated on a landscaped 1 acre lot, this gem has a beautiful new kitchen and 3 baths. With tall ceilings and gleaming hardwood floors and 3 levels its a nice option for someone looking for room for everyone. Bright sunroom on the front and a covered back porch which is just steps off the kitchen.....perfect for bbqs and outdoor work. A new large addition featuring a family room main level and upstairs has large bedrooms with 4 pc ensuite and walkin closet. Lots of room for kids, pets and gardening in the yard with a new workshop for tinkering. Book your private showing today (id:57557)
21129 80b Avenue
Langley, British Columbia
A 6-Bedroom Family Dream Home in the Heart of Willoughby! With 3,791 sq. ft. of bright living space, this home blends comfort, lifestyle, and flexibility. It features six bedrooms and four bathrooms, including four up with a spacious primary suite, 2 walk-in closets, and spa-inspired ensuite. The main floor offers a great room plus formal dining, along with a chef's kitchen featuring stone counters, stainless steel appliances, and a large island-ideal for family life and entertaining. The walk-out basement suite shines with natural light and can be finished as a 1- or 2-bedroom layout, perfect for in-laws, parents, or a mortgage helper. Outside, enjoy a 12' x 24' Lynx Tile sports court, plus a private patio backing onto green space with a walking trail. Close to parks, schools, Willoughby Town Centre, and Hwy 1. Call now for your private viewing! (id:57557)
7815 134b Av Nw
Edmonton, Alberta
WOW! What a location on a beautiful street FACING DELWOOD PARK & ENDLESS AMOUNTS OF GREEN SPACE IN FRONT OF YOU! This home has been recently updated, including BATHROOMS, KITCHEN, APPLIANCES, FLOORING, NEW WINDOWS, FRONT/BACK DOORS, washer/dryer, NEW INTERIOR/EXTERIOR PAINT, upgraded front landscaping, NEW FURNACE, HWT, & so much more! This spacious 4 bed, 2 full bath & just under 1100 Sq/Ft bungalow is flooded with natural light! Upon entrance, you are greeted to a spacious living room full of life, w/a BEAUTIFUL VIEW OF THE PARK! The kitchen & dining room are both a great size w/large pantry for added convenience. The main floor has 3 large bedrooms & 4pc main bath with GRANITE COUNTERTOPS! A SEPARATE ENTRANCE leads to the FULLY FINISHED BASEMENT w/MASSIVE REC ROOM, DRY BAR, 4th bedroom w/built-in closets, 3pc bathroom & laundry area! The exterior has been recently painted & updated, along w/OVERSIZED + HEATED DOUBLE DETACHED GARAGE! 6 MINUTE WALK TO DELWOOD ELEMENTARY SCHOOL! Great for young families! (id:57557)
1141 60 St Nw
Edmonton, Alberta
Welcome to this beautiful Home nestled in a cul-de-sac walking distance to the Elementary School. It is newly renovated 4 Level Split freshly painted with new Vinyl flooring and offers 2140 sq. ft of living space (1200 above grade). Mainfloor includes an open concept with living room, dining room and kitchen. Featuring a total of 3+1 Bedrooms, 3 full bathrooms and a finished basement. The upper level features a Master Bedroom with ample closet space and ensuite. In addition, there are 2 spacious bedrooms with full bathroom. The lower level has family room, den, full bathroom and more. Basement has a spacious recreation room, laundry and utility room. This home is sutuated close to Schools, Shopping centre, parks and public Transit. Just minutes away from the Grey Nuns hospital and Millwoods Rec. Centre. (id:57557)
160 Edgewater Ci
Leduc, Alberta
Your dream home is here!! WALKOUT lot with 4 MASTER BEDROOMS 2 storey backing on walking path, HUGE pie shaped lot in Edgewater Estates. This upgraded house is Loaded with extras! Start with an incredible kitchen and spice kitchen, Quartz counters, gas cooktop, built in oven, designer backsplash, Open concept main floor has bedroom with attached bath and powder room luxury vinyl plank flooring, Upstairs are 3 large bedrooms -with their own bath. Primary showcasing a 5 pce spa ensuite and fabulous closet. Movie night is perfect in the bonus room and laundry room complete this level. The walkout bright basement has large windows and covered patio, The heated garage has dog wash . A/C for summers Love the park across the street! Close to schools! Don’t t wait to see this house. (id:57557)
2811 188 St Nw Nw
Edmonton, Alberta
Your best life beings with a home that inspires you. Welcome to the Victoria built by the renowned Parkwood Homes. This home is loaded with value with high-end design, a family focused layout, and premium designer finishes coming together, sitting on a quiet walkout lot backing onto the pond in the sought after Uplands at Riverview. Gorgeous views of the pond from the living room, included deck, and your primary ensuite. The main floor also includes a den, spice kitchen, and mudroom. On the upper level you have the primary bedroom with a 5 piece spa like ensuite, and large walk-in closet with MDF shelving. Bedroom 2 features a unique attached ensuite for a growing family/privacy, and the last 2 bedrooms share an additional common bathroom! Accompanied with a bonus room on the upper level and linen closet with a walk in laundry room. This brand new home delivers style, flexibility, and comfort for modern living. (id:57557)
7764 204 Street
Langley, British Columbia
Contemporary craftsman non-strata duplex offering 4 bedrooms and 4 bathrooms, designed to feel like a single-family home while blending style and function. The bright open-concept main floor showcases added side windows, a front office, powder room, cozy electric fireplace in living room and a gourmet kitchen with SS appliances, quartz counters and pantry. Upstairs features 3 spacious bedrooms, 2 bathrooms and laundry, including a primary suite with walk-in closet and spa-inspired ensuite. The fully finished basement adds a 4th bedroom, recreation room, bathroom & storage. Comfort is complete with air conditioning. Outside, enjoy a private backyard with garden, covered patio, detached garage & extra parking stall. Walking distance to Willoughby Town Centre, schools, parks and recreation. (id:57557)
8330 165 St Nw
Edmonton, Alberta
Lovely Place to Land! Just shy of 1100 square feet this THREE BEDROOM/2 FULL BATH WEST END BUNGALOW in ELMWOOD has an awesome open living room/dining area with a big bright kitchen overlooking a WEST FACING backyard. Most BIG TICKET ITEMS HANDLED - Shingles 2019, Hot Water 2019 and several upstairs windows replaced in 2017. Some of the windows in the bedrooms are TRIPLE PANE. HIGH EFFICIENT Furnace (2016). BIG BAY WINDOW in the living room. Lovely natural light throughout. SUPER PRIVATE BACKYARD boasts a back garden area. Fully fenced. The basement offers two rooms in addition to the rumpus room/wet bar. One of the rooms could be a bedroom if the window was made egress. The other offers additional storage. The basement also features a second three-piece bathroom. This community is in such a great location near West Edmonton Mall yet tucked away on a quiet street. Schools and shopping and major arteries all short drives away. What are you waiting for? Affordable - waiting for a family to call this home! (id:57557)
774 Orwell Street
North Vancouver, British Columbia
South facing townhouse overlooking a park. Cosy garden area on lower floor. High ceilings on main floor. Kitchen with granite countertops. OPEN main floor concept. Bright unit. Spacious area in bsmt ready for another room. Tandem parking for two vehicles. Close to hiking trails/ski/golf course. Family oriented area. (id:57557)
#1 8403 164 Av Nw
Edmonton, Alberta
Beauty in Belle Rive! This stunning New York–style Brownstone townhouse offers nearly 2,000 sq. ft. of living space with timeless brick exterior and three outdoor patios. The expansive main floor features a bright living room with immaculate hardwood, a spacious kitchen with island, dining area, gas fireplace, ceramic tile, and 2-pc powder room. Upstairs boasts two bedrooms with large closets, plus a massive primary suite with 5-pc ensuite, walk-in closet, and private balcony. A full bath, linen storage, and convenient laundry complete the upper level. The fully finished walkout basement includes a versatile family room with gas fireplace, 2-pc powder room, and direct access to a covered patio and oversized double attached garage. Enjoy the space, privacy, and parking of a single-family home with the convenience of townhouse living—all minutes from schools, shopping, parks, and major roadways. Reasonable condo fees! Welcome Home! (id:57557)
601 3021 St George Street
Port Moody, British Columbia
Discover this beautifully designed 3-bedroom end unit townhome at THE GEORGE by Marcon, combining modern style, smart design & an unbeatable Port Moody location. Offering 1361 sqft of bright open living, this home boasts a private yard, balcony, oversized tandem garage with EV charging & custom slat walls for storage. Enjoy soaring ceilings, a chef-inspired kitchen with gas range, quartz counters, built-in microwave & generous entertaining space. The primary suite features a walk-in closet & serene ensuite. Upgrades inc. custom pantry, smart thermostats, keyless locks, alarm & full security cameras provide comfort and peace of mind. Just a 5-min walk to Moody Centre SkyTrain/West Coast Express, top schools, parks, Rocky Point & Port Moody's breweries. Open house 13th Sept 12-1.30pm. (id:57557)
17 Longview Cr
St. Albert, Alberta
Visit the Listing Brokerage (and/or listing REALTOR®) website to obtain additional information. Beautiful, bright open concept bungalow in sought after Lacombe Park! 1200 sqft of thoughtfully designed living, backing onto a large park with trails to schools and Lacombe Park Lake. This home offers huge amounts of natural light in the redesigned main floor which features two large bedrooms, master with a walk in closet and a new beautiful 3 pc ensuite, a large maple custom kitchen that boasts newer appliances and a large eat in dining space, a large living room and a main bath. The finished basement adds a family room, a large third bedroom, full updated bath, laundry, utility space and a versatile den/office/gym space. Updates include newer windows, furnace 2023, hot water tank 2023, Air conditioning 2024, shingles 2024. Enjoy a composite front deck a newer rear deck and an oversized double garage. Surrounded by mature trees, nestled on a quiet crescent with endless walking trails. (id:57557)
2649 Casa Palmero Drive
West Kelowna, British Columbia
This spectacular lake view building lot is located on a quiet cul-de-sac in Casa Loma Estate! This fully serviced building lot is suitable for a Rancher-style home with a walk-out basement. The seller of this lot is affiliated with Stonewood Development Corp which has built the majority of high-end luxury homes in the Casa Loma Estate neighborhood. The seller of this lot will require any buyer to use Stonewood Development Corp to build a home on this lot. Stonewood Development Corp has an architect on hand to help design a home that complies with the building scheme registered on Title. GST and PTT are applicable on the sale of this building lot. (id:57557)
2 7822 Goodlad Street
Burnaby, British Columbia
Welcome to this stunning BRAND NEW unit in Burnaby Lake´s one of the first 4-PLEX project, ideally located on an oversized total 50x207 lot. This FRONT BUILDING DUPLEX STYLE SIDE BY SIDE UNIT offers 3 spacious levels with 5 bedrooms, 4 full baths, plus a generous GAMES ROOM in the basement. Enjoy open-concept living on the main with a stylish modern kitchen, dining area, and powder room. UPSTAIRS has 3 bedrooms, 2 full baths, and a private balcony off the Primary BDRM.DOWNSTAIRS: 3 ROOMS (2 Bedrms + Games RM), full bath, Rec Room with bar Sink, and private entry from the fenced backyard. Loaded with high-end features: A/C, radiant heat, security cameras. Private FRONT YARD and BACKYARD plus 1-car garage in the rear. Steps to shopping, transit, highway, and more! (id:57557)
306 20257 54 Avenue
Langley, British Columbia
This 1,053 sq. ft. 2 bed/2 bath SOUTHWEST FACING TOP FLOOR CORNER home offers a bright, welcoming feel. 13' VAULTED CEILING, large windows, and a skylight fill the space with NATURAL LIGHT, and from the kitchen you can enjoy a charming MOUNTAIN view. A private balcony is the perfect spot to relax with your morning coffee or unwind at the end of the day. Recent UPDATES include fresh paint, new baseboards, modern flooring, quartz countertops, backsplash, & a GORGEOUS BRAND NEW WALK-IN SHOWER in the ensuite. The main bath has been FULLY RENOVATED with a sleek vanity, new shower, toilet, and flooring. With in-suite laundry, NO DIRECT NEIGHBOURS, and a location within walking distance to parks, Timms Community Centre, schools, and the future SkyTrain, this home is ready for you to enjoy! (id:57557)
83 Stapeford Crescent Se
Medicine Hat, Alberta
Welcome to 83 Stapeford Crescent SE, a cherished family home where memories have been made since 1992. The current owners are ready to pass this lovingly maintained gem to a new family eager to create their own story. Nestled in a fantastic neighbourhood, this home is steps away from parks, schools, and a wealth of amenities, offering the perfect blend of comfort and convenience.This spacious residence boasts a fully renovated kitchen, perfect for family gatherings and culinary adventures. Triple-pane windows throughout ensure energy efficiency and a quiet retreat, while countless thoughtful updates over the past 33 years add modern charm to this classic home. The oversized double garage provides ample space for vehicles and storage, making it a practical choice for busy households.Step outside to a beautifully landscaped backyard, complete with a maintenance-free vinyl fence, a large deck surfaced with durable Trek-Deck, and underground sprinklers for effortless lawn care. Upstairs, you’ll find three generous bedrooms, two featuring walk-in closets for extra storage. The primary bedroom includes a private 3-piece ensuite, and a second full bathroom serves the upper level. Main floor laundry adds everyday convenience.The expansive basement offers endless possibilities, currently featuring one bedroom and one bathroom, with space to easily add a fifth bedroom for growing families or guests. This versatile area is ready to become your dream rec room, home gym, or whatever your heart desires.Don’t miss the chance to own this well-loved home in a vibrant, family-friendly community. Schedule your viewing today and envision your future at 83 Stapeford Crescent SE! (id:57557)
11220 134 Av Nw
Edmonton, Alberta
Nice starter or family home, close to schools shopping and transit service. Could easily be adapted for disabled or elderly. Very low steps. Has a nice yard with lots of flowers and trees. Nice two car garage. Recently painted. (id:57557)
83 Oberlin Avenue
Red Deer, Alberta
RARE OPPORTUNITY!! The original owners have cared for this wonderful family home since it was built and now it's ready for it's new owners! Situated above Red Deer's famous toboggan hill and backing on to the large green space with nearby walking and biking trails, this fine home overlooks the city to the South and offers fantastic views and privacy!! There is ample space for the entire family in this large walk-out bungalow, starting with a bright and airy front dining area which connects perfectly to the rear living room and kitchen - both positioned to capture the beautiful views! The large EAT IN kitchen includes hardwood flooring, quality oak cabinetry, a large center island, ample counter and cupboard space and has it's own breakfast nook. The large patio doors lead to a rear deck with glass rail and gas line for the BBQ, a great spot to watch the kids play in the big back yard and enjoy the fantastic view. The cozy living room has a gas fireplace and with 3 generous bedrooms on the main level including the spacious primary bedroom with it's own 3pce ensuite and dual closets, this home works perfect for young families and mature couples. The main level is completed with a full 4pce bath and a separate main floor laundry room. The fully finished basement is a great place for family fun with a large rec room complete with pool table, shuffle board table and wet bar. There is also a family room with a gas fireplace, separate storage room, 2 bedrooms (1 without a closet) and a 2pce bath - there is plenty of room to expand the bathroom. The 70x192 yard is fabulous with underground sprinklers, a large storage shed with overhead door, covered lower patio, garden area, and a volley-ball court! The front attached garage has an epoxy floor and multiple pilings when built for reinforcement. Other notable features of this fine home include; 2 hi-efficiency furnaces in 2024, all new windows, siding, and Styrofoam wrap for added insulation in 1999. (id:57557)
2507 15a Street Sw
Calgary, Alberta
This charming 4-bedroom (plus den) bungalow sits on a very quiet one-way street and offers so many possibilities. The home features arched doorways, plenty of natural sunlight, and has hardwood flooring throughout first level. Main floor boasts inviting living room with decorative fireplace, open dining room and large kitchen. Recently refinished shower surround and new flooring in kitchen. Finished basement with separate entrance includes laminate and carpet, open concept kitchen and living room, master bedroom with large window that is on ground level and lets in lots of light. This level also has plenty of storage space, laundry, two bedrooms and a 4-piece bath. Large back deck and green space with a view that looks westward over a valley. (id:57557)
107 First Avenue W
Cochrane, Alberta
Discover the potential with this commercial property nestled in the vibrant and growing town of Cochrane. Offering a generous 4,427 square feet, this historic site currently hosts a happy trifecta of long-standing tenants: a bustling beauty salon, a charming shoe store, and a well-stocked large bookstore. All tenants have a solid track record of over a decade and have expressed eagerness to renew their leases. With an appealing 6.2% cap rate, this property not only provides immediate, stable cash flow but also offers exciting prospects for future development. The zoning allows for a variety of uses, making it adaptable to changing business landscapes or increasing community needs. Strategically positioned, the property puts you within short walking distances to key community spots. It’s a hop away from the Cochrane High School and a skip to the M&M Food Market. Also, the picturesque views at Cochrane Park are just a stone's throw away, ensuring you're never far from a relaxing natural retreat. This downtown gem is perfect for investors looking to capitalize on Cochrane’s growth while securing a property steeped in community history. Whether you’re looking to maintain its current uses or explore new opportunities, this commercial space offers a foundation ripe with potential. (id:57557)
5052 44 Avenue
Taber, Alberta
Welcome to this beautifully updated 3-bedroom, 1-bathroom home, thoughtfully renovated to combine modern comfort with timeless charm. Every detail has been taken care of, with new windows and doors, new siding and roof, a modern kitchen with newer appliances, an updated bathroom, and fresh flooring throughout.Outside, you’ll find a spectacular yard with lush landscaping.This home is nestled in a quiet neighborhood while still being conveniently close to shopping, schools, and everyday amenities. Truly move-in ready and offered at a fantastic value—don’t miss the opportunity to make this home yours! (id:57557)
11946 20 Avenue
Blairmore, Alberta
This 4 bedroom, fully furnished home is the ideal candidate for a turn-key investment property in the heart of Blairmore. A spacious country kitchen, bright dining/living area, a full bathroom and three well appointed bedrooms complete the main floor plan. The lower level with direct access to the rear yard features a fourth bedroom, laundry, storage and a huge recreation area. This low maintenance home and yard will be a very manageable investment property be it long or short term rental. A short hop to Pass Powderkeg Ski Area, outdoor pool, tennis courts, golf course, hiking/walking trails....you name it! This is a comfortable home in an ideal, central Blairmore location in the Crowsnest Pass of sunny SW Alberta. (id:57557)
Lot Pid#60721289 Highway 10, Pid#60721289
Pinehurst, Nova Scotia
Enjoy the sights and sounds of nature with this breathtaking 3-acre, riverfront property in the charming community of Pinehurst, Nova Scotia! With approximately 1100 feet of pristine water frontage on the Lahave River that is mostly cleared, offering a blank canvas to make your dreams a reality. This versatile lot is perfect for building your dream home, creating a cozy cottage, or even parking a trailer for summer camping with your family. Conveniently located approximately 15 minutes from Bridgewater and only 5 minutes from New Germany, you can enjoy the tranquility of rural living while still having access to local amenities, and all of the beautiful lakes and white sand beaches that the South Shore offers! The Lahave River Trail runs alongside the property providing endless adventure for walking, biking and ATV's leading you to the well maintained trails that connect you to the rest of Nova Scotia! If you have been dreaming of your own riverfront Eco Domes or a Family Campground, you will not find a better property than this! Dont miss out on this incredible opportunity because land like this is hard to come by! (id:57557)
11522 Eagle Butte Road
Rural Cypress County, Alberta
This home is ready for your final touches! Inside has been totally re-drywalled, primed and is ready for paint. It is ready for new flooring. Maintenance free brick exterior with an attached triple garage. The yard is surrounded with mature evergreen trees and has a 36 Zone U/G Sprinkler System. Entry into the property has steel locking gates to keep your property secure. There are 2 fenced pasture areas for your Horses. The yard also has a 60' x 130' Heated Shop with large overhead doors. Shop is broken into 3 different areas, including a corral setup for animals The evenings provide a breathtaking view of the City lights. This place truly needs to be seen to be believed! (id:57557)
442 Quebec Avenue
Toronto, Ontario
442 Quebec Avenue is an extraordinary custom home located in the High Park-Junction neighborhood. Completely reimagined and renovated in 2024, this 2.5-storey residence offers modern luxury and thoughtful design-inside and out. With an impressive 33.8 x 160 lot, every room in this home feels expansive, comfortable, and tailored for both family living and entertaining.The elegant foyer features a coat closet and powder room, while a sunlit living room sets the tone for elevated style and function throughout this home. The adjacent dining room is anchored by a striking double-sided fireplace. The chefs kitchen steals the show with a bold centre island, leathered marble countertops and backsplash, custom cabinetry, and premium appliances. Oversized windows frame views of the lush backyard, while sliding doors extend living space outdoors onto a spacious deck and landscaped gardensperfect for hosting gatherings or enjoying quiet evenings. A custom white oak and glass staircase leads to the second floor, where three ample-sized bedrooms feature their own ensuite and closet. Two bedrooms have access to a private terrace, while a fourth room is set up as an office with built-in cabinetry. Convenient 2nd floor laundry closet. Escape to the third-floor spacious primary suite with skylights, a Juliette balcony, walk-in closet, and a spa-like ensuite featuring a freestanding tub and glass shower. A separate sitting area makes this floor a truly private sanctuary. The lower level offers 826 sq. ft. with a Rec room, exercise area, three-piece bathroom, and a pantry/storage room. Outside, the rare 4-car private drive and oversized 2-car garage with epoxy flooring set this home apart. The backyard is an oasis, with multiple seating areas and lush landscaping creating a private city retreat. Imagine living in a newly renovated luxury home that truly has it all. (id:57557)
2010 Windy Oaks Drive
Burlington, Ontario
Pride of ownership shines in this original owner home, lovingly maintained and thoughtfully upgraded over the years. Nestled in the sought-after Headon Forest community, this residence blends comfort, function, and style, perfect for families and entertainers alike. 4 spacious bedrooms, 3.5 bathrooms, offering plenty of room for the whole family. A master retreat with walk-in closet and renovated ensuite bathroom. The home features a Unique His & Hers driveways/garages with parking for up to 6 vehicles and a private large front entrance courtyard with top of the line double doors making a grand entrance (2016). Outside an oversized backyard retreat complete with new hot tub and irrigation system, ideal for relaxing or entertaining. Exterior upgrades in 2018 include a new fiberglass shingle roof, new facia, with oversized eavestroughs and gutter guards and downspouts, nothing left unturned. Move inside to find an eat-in kitchen equipped with custom kitchen cabinetry, and upgraded finishes, smart design with ample counterspace. The home features smart lighting upgrades throughout for convenience and ambiance. A finished basement featuring a versatile rec room and a dedicated workshop for all DIY projects as well as a full bathroom. A special find because it has been lovingly cared for by the same owners since day one. This home is in one of Burlinton's most desirable neighbourhoods. With its thoughtful upgrades, generous parking, and private backyard oasis, it's ready for its next chapter. Located close to top-rated schools, parks, shopping, and easy highway access, this property offers the perfect balance of convenience and lifestyle. (id:57557)
3178 Stornoway Circle
Oakville, Ontario
Beautiful Bronte Creek Freehold Town. Extremely well cared for family home in highly desirable area offers immediate access to schools , parks retail , hospitals and retail amenities. Nice layout includes dining area, kitchen and family room all on main floor complete with walk out access to the patio in back yard which backs onto the massive Palermo Public School yard and also includes a walk out door to garage. Open views with no neighbors behind you. Walk to Elephant park, great location for young families and established empty nesters and retirees. Bright and clean with 3 spacious bedrooms on 2nd floor,. The primary bedroom includes a 4 pc ensuite, large walk in closet bright natural light overlooking the open school yard area. 2nd & 3rd Bedroom have closets and access to 4 pc and family bath. The lower level is fully finished and includes a recreation room or potential 4th bedroom, large walk in storage closet, additional storage room under stairs, huge laundry room/furnace room and rough in plumbing for additional bath and or 2nd kitchen for future.Very nice home on very quiet street, unlike other streets in the area that are subject heavier vehicular traffic. Nice home, nice area, nice price, Great Opportunity! (id:57557)
16 - 4017 Hickory Drive
Mississauga, Ontario
Amazing opportunity for a first-time home buyer or savvy investor! This brand-new 2-bedroom, 3-bathroom stacked townhouse offers the perfect combination of style, function, and location in one of Mississauga's most sought-after communities. Featuring a bright open-concept layout, this modern home is filled with natural light from large windows and showcases high-end contemporary finishes throughout. The spacious living and dining area flows seamlessly into a designer kitchen complete with stainless steel appliances, quartz countertops, and ample cabinet space ideal for both entertaining and everyday living. A convenient 2-piece powder room completes the main level. Upstairs, the generous primary bedroom includes a walk-in closet and a sleek 3-piece ensuite bathroom. The second bedroom is also well-sized and located steps from a full 4-piece bath, making it perfect for guests, family members, or a home office. One of the standout features of this home is the private rooftop terrace perfect spot to relax, entertain, or enjoy your morning coffee in peace. Additional highlights include in-unit laundry, modern energy-efficient construction, low maintenance fees, and one dedicated parking space (if applicable). Located just minutes from shopping, dining, parks, schools, public transit, and major highways including 401, 403, and 407, this home offers exceptional convenience for commuters and lifestyle seekers alike. Whether you're a first-time buyer or looking to invest in a high-demand area, this move-in-ready home is a rare opportunity you wont want to miss! (id:57557)
5086 Walkers Line
Burlington, Ontario
Introducing a magnificent property nestled in the Niagara Escarpment just minutes from city amenities. Set on nearly 6.5 acres this one-of-a-kind home backs onto Mount Nemo and the iconic Bruce Trail with panoramic views that stretch to the Toronto Skyline and Lake Ontario. The home features 3+1 bedrooms, 3 full baths with a walkout basement and double car garage. Inground pool and stamped concrete are perfect to enjoy warm summer days! Ground source Geothermal heating and cooling. Recent updates include a metal roof and driveway paving. 20' x 30' outbuilding included. (id:57557)
112 - 35 Trailwood Drive
Mississauga, Ontario
Welcome to the highly sought-after Anaheim Tower Condos in the heart of the Hurontario community! Enjoy over 1,000 sq ft of open-concept, spacious condo living with endless amenities and unbeatable convenience. This beautifully renovated main-floor unit offers 2 bedrooms, 2 full bathrooms, pot lighting, porcelain and laminate flooring throughout, and a modern kitchen with granite countertops and stainless steel appliances. An abundance of natural light flows through floor-to-ceiling, wall-to-wall windows with California shutters, showcasing unobstructed views and creating a warm, inviting atmosphere. Maintenance fees include all utilities ensuring a truly worry-free lifestyle. Building amenities feature an indoor pool, gym, sauna, billiards, library, party room, and ample visitor parking. Ideally located just minutes to shopping, schools, dining, Frank McKechnie Community Centre, parks, Hwy 410/403, and GO Transit. Everyday essentials like Ocean Fresh, Walmart, and top-rated schools are nearby for ultimate convenience. Includes 1 underground parking spot, fridge, stove, microwave, dishwasher, washer/dryer, ELFs, window coverings, and California shutters. A fantastic opportunity in a prime location. Your search ends here! (id:57557)
4 Brookhaven Drive
Toronto, Ontario
A Turn key operation in the heart of the city and property in high demand area , 4 units with separate ARN #s , A very well maintained building in old down town. Multiple usage building and allowed for multiple storey building, currently 2 storey . Building and great running businesses included. 5 Apartment , (3 one bedroom units and 2 units with 2 bedrooms) with own heating and cooling system and 5 commercial units. (id:57557)
204 - 26 Hall Road
Halton Hills, Ontario
Spacious Ashford Model - Sunlit corner Retreat. Welcome to the Royal Ascot, Georgetown's most desirable condo address. This Rare Ashford corner unit offers 1,269 sq. ft of bright, open living, featuring 2 bedrooms, 2 full bathrooms, and thoughtful design throughout. The generous living & dining area (25'x10') is wrapped in windows, creating a light-filled space perfect for entertaining or relaxing. Walk out to your private balcony and enjoy tranquil views of the gardens. The primary suite includes a walk-in closet and an ensuite with a walk-in, while the second bedroom and bath provide comfort for guests or family. Convenient features include ensuite laundry, dedicated storage and parking. The Royal Ascot lifestyle includes access to a party room, fitness centre, games room, car wash, BBqs, bike storage, and visitor parking. Outside your door, enjoy walking trails, shopping, dining and transit connections. Steps away from fantastic scenic walking trails. This Ashford checks every box. (id:57557)

