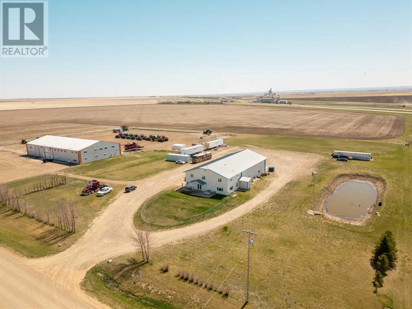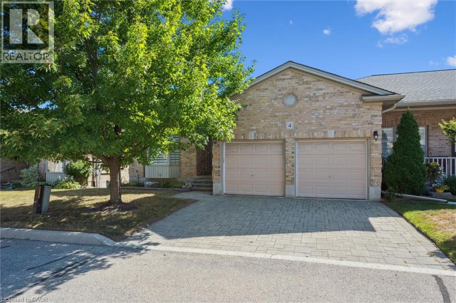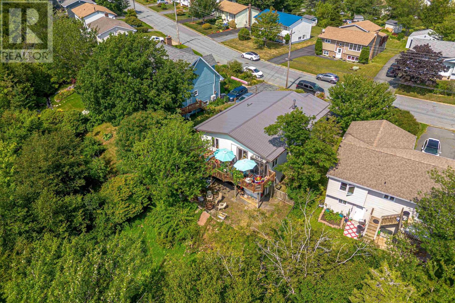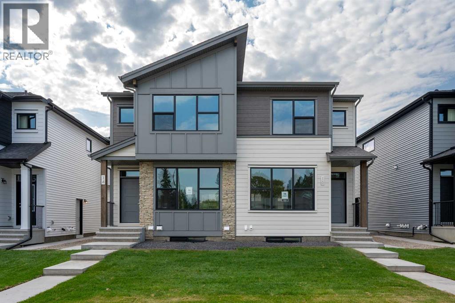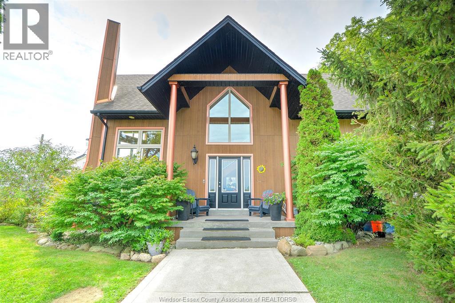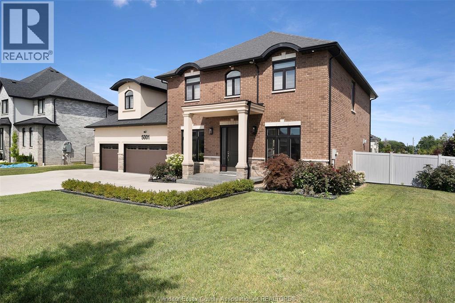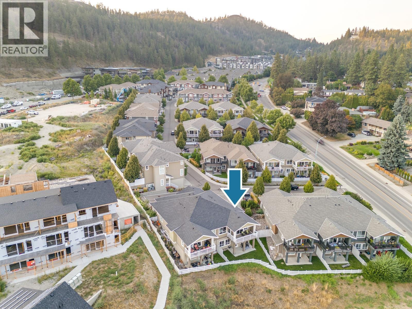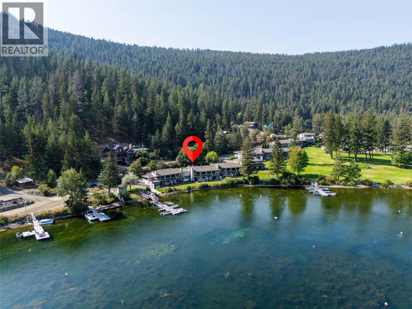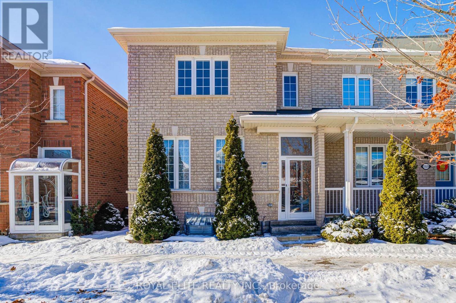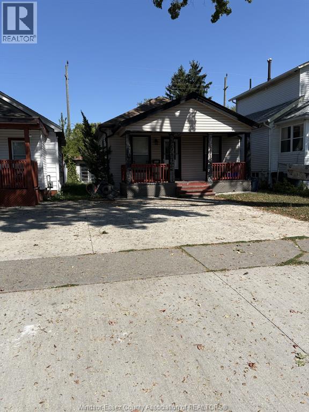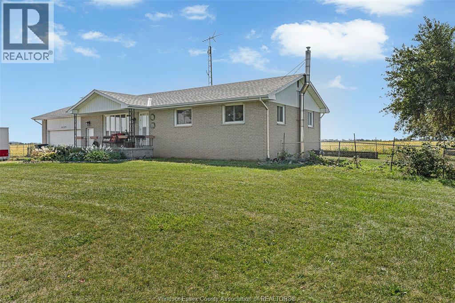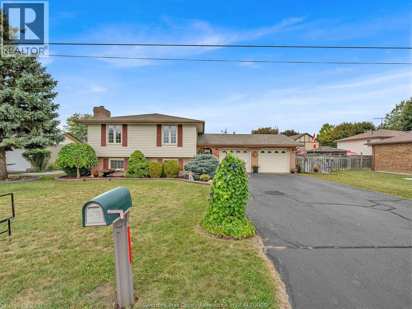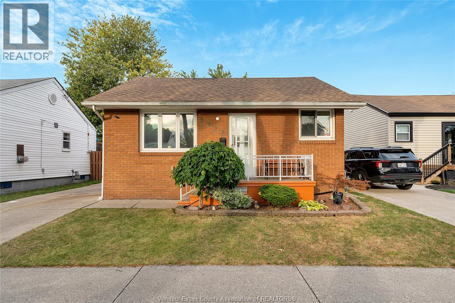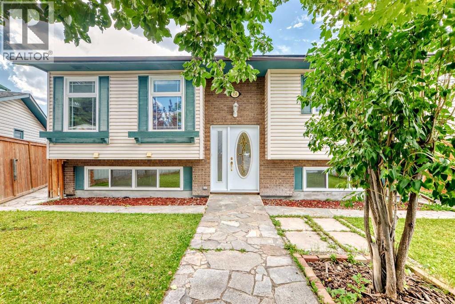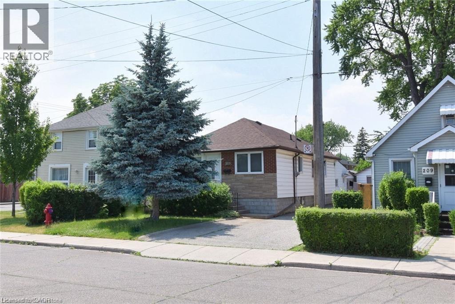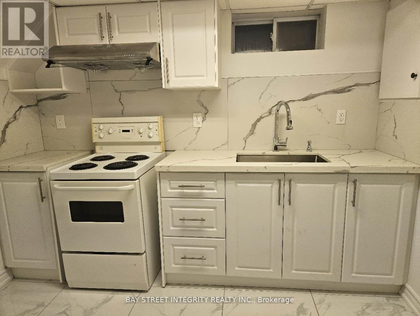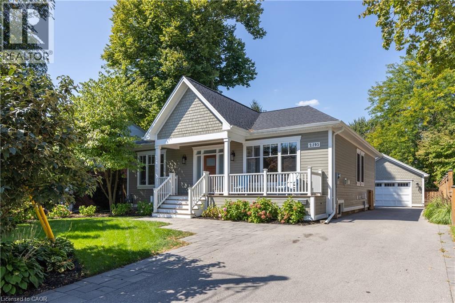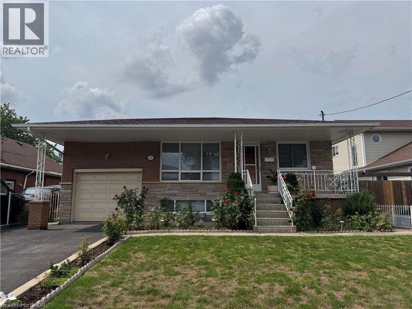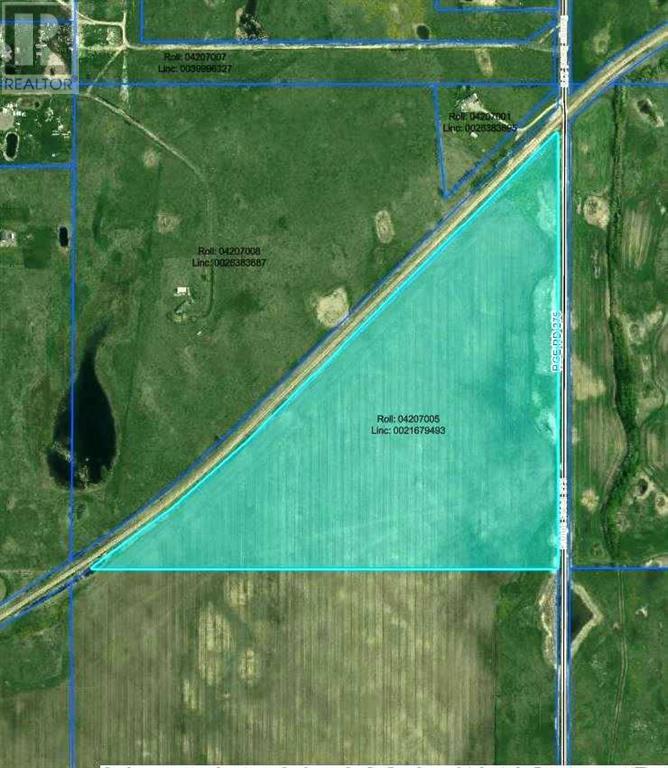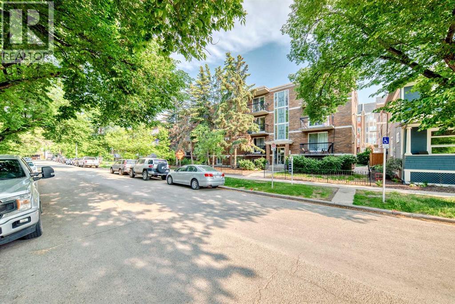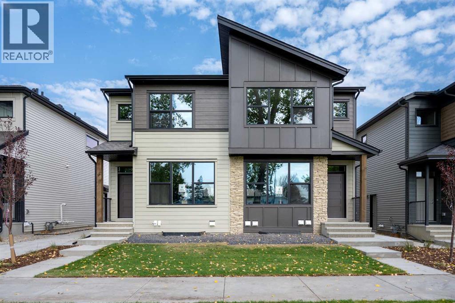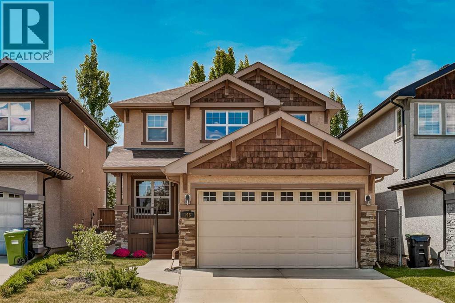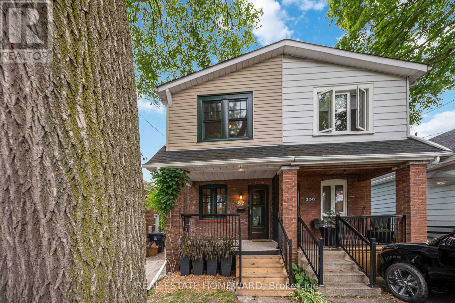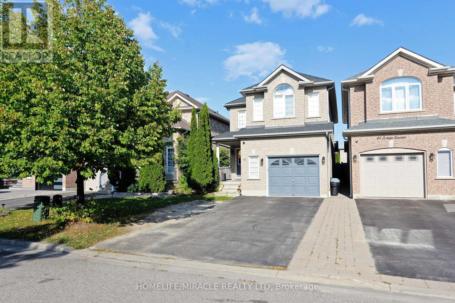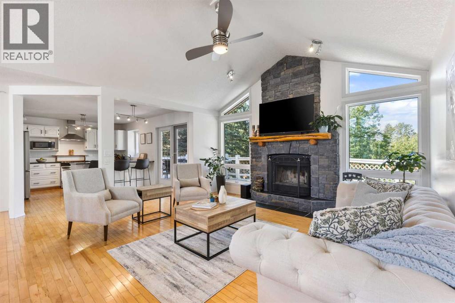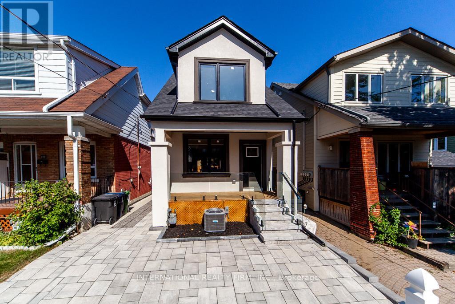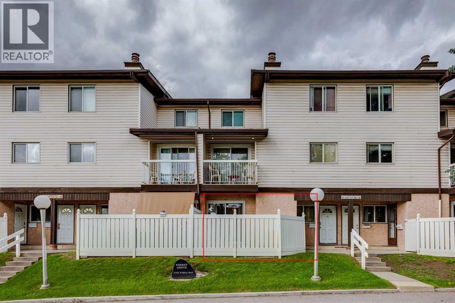7342 Clover Road
Pemberton, British Columbia
Dream acreage in beautiful Pemberton, BC. This 10-acre flat parcel is within easy walking distance to Pemberton Village, offers unmatched views of Mount Currie and the Coast Mountain range, along with quiet privacy, all day sun, stands of mature trees, and all the space in the world to make memories. The property consists of a fully renovated 3-bed / 2-bath main home with detached wood burning sauna + Cold plunge, large detached garage, outdoor fire pit, and a ~4000 sqft barn building including a fully rigged live music venue + bar. You never need to leave! Zoning allows a second dwelling, farming, events, and more. Imagine waking up to the sound of wind through the trees, sun rising over Mount Currie, and the quiet solitude of your own 10-acre piece of paradise. Welcome home. (id:57557)
203037 Township Road 80
Rural Lethbridge County, Alberta
What a wonderful place to raise a family! Just ten minutes southeast of Lethbridge, this spacious 3,000 sq ft home has everything you need — and then some. With no basement to worry about, you can enjoy all your living space above ground. Upstairs you’ll find three large bedrooms, two full baths (including a king-sized en suite), a bonus family room, and a laundry room with its own stand-up tanning booth — how cool is that? On the main floor, you’re welcomed by a huge kitchen that’s perfect for gatherings, a roomy dining area, a cozy living room, and a fourth bedroom. There’s also a convenient office space right off the shop, and a half bath. Speaking of the shop — it’s massive! The 3,500 sq ft attached shop is ready and waiting for your business dreams, hobbies, or toys. Sitting on 4.1 acres, this property gives you the freedom to create the lifestyle you want. Built and developed by the owner in the late ‘90s, this solid place has been home to a growing family and a thriving business. Now it’s ready for you to bring your family, your ideas, and make it your own! Ready to take a look? Let’s set up a tour with your favourite REALTOR®! (id:57557)
900 Doon Village Road Unit# 4
Kitchener, Ontario
Welcome to this stunning 4-bedroom bungalow condo townhouse, totaling 2900 finished square feet that perfectly blends luxury, functionality, and convenience. From the moment you arrive, you’ll be impressed by the beautiful curb appeal and double garage. Step inside to discover a spacious open-concept main level, with California shutters throughout, featuring a recently updated chef’s kitchen with a large island, quartz countertops, built-in stove & microwave, sleek glass backsplash, and walkout to a private deck—ideal for barbecues and entertaining. The bright living and dining area showcases rich wood flooring, elegant coffered ceilings in modern brown and white tones, and a glass-encased stairway railing that adds a touch of sophistication. The generous primary suite boasts a private ensuite, and with three full bathrooms throughout, there’s plenty of space for family and guests. The lower level offers a spacious rec room with a walkout to a private backyard and patio area, perfect for gatherings or quiet evenings. A second area with kitchen potential opens the door to granny suite possibilities. All this in a fantastic location—close to shopping, schools, and just minutes from Hwy 401, making it ideal for GTA commuters. This home truly has it all—style, space, and versatility! **Some rooms are virtually staged** (id:57557)
1075 Mahogany Boulevard Se
Calgary, Alberta
Welcome to 1075 Mahogany Boulevard SE, a pristine semi-detached home with nearly 1,700 sq. ft. of above-grade living space and a spacious basement offering huge future potential. Located in the sought-after lake community of Mahogany, this property blends contemporary design with family-friendly functionality. The main floor features a bright, OPEN-CONCEPT LAYOUT where expansive windows fill the living, dining, and kitchen areas with natural light. The CHEF-INSPIRED KITCHEN showcases FULL-HEIGHT CABINETRY TO THE CEILING, ELEGANT QUARTZ COUNTERTOPS, UPGRADED STAINLESS APPLIANCES, a SEPARATE HOOD FAN, BUILT-IN MICROWAVE, and a BUILT-IN WATER FILTER at the sink. A VERSATILE DEN/BEDROOM on this level adds flexibility for a HOME OFFICE, GUEST ROOM, or PLAY SPACE. Upstairs, unwind in the PRIMARY SUITE with a STYLISH 4-PIECE ENSUITE, while TWO ADDITIONAL SPACIOUS BEDROOMS share a SLEEK 3-PIECE MAIN BATH. A BONUS ROOM and UPPER-LEVEL LAUNDRY provide extra convenience for busy families. The basement offers 9-FT CEILINGS, TWO LARGE WINDOWS, and ROUGH-IN PLUMBING for a future bathroom, creating endless possibilities for a SUITE (subject to approvals), GYM, MEDIA ROOM, or EXTRA LIVING SPACE. A REAR DECK extends the living area outdoors. Enjoy year-round recreation with Mahogany’s LAKE, BEACHES, PARKS, TRAILS, SHOPPING, DINING, and SCHOOLS all close by. Move-in ready and impeccably maintained, this home delivers SPACE, STYLE, and a PRIME LOCATION, schedule your showing today. (id:57557)
36 James Street S Unit# 1102
Hamilton, Ontario
Own a piece of Hamilton’s history in the iconic Pigott Building, the city’s first skyscraper (1929) with Art Deco/Gothic Revival design and heritage designation. Converted to condos in 1996, this landmark offers a fitness centre, billiards, and party/meeting room, plus condo fees that include common elements, building insurance, and water. This fully renovated (2020) corner suite showcases 9.5 ft ceilings, oversized windows with hard-wired solar blinds, and stunning views of Hamilton Bay and the escarpment. The custom kitchen features Caesarstone waterfall counters, soft-close cabinetry, open shelving with LED accents, and crystal hardware. A spa-inspired bath includes a walk-in shower and quality fixtures. The primary bedroom offers a spacious walk-in closet with organizer, while the second bedroom/den is ideal as an office or guest space. Parking spot and locked both owned. Perfectly located downtown just steps to the GO Station, hospitals, McMaster, Gore Park, the Farmers’ Market, James North Art Crawl, and top dining—this rare offering combines historic elegance with modern urban living. (id:57557)
86 La Pierre Crescent
Dartmouth, Nova Scotia
Welcome to 86 La Pierre Crescent in the lovely community of Woodlawn. Clean, bright, and warm this 5 bedroom, 3 bathroom home has almost 2900 sq.Ft. on two level. Set up "like" a Secondary unit in the lower unit with 2 Bedrooms, Bathroom, Kitchen, Living room and additional spaces. Ideal for large or extended families. Features and updates including: Metal Roof (2024), 2 Ductless Heat Pumps (2024), Front & Side Deck (2024), Back deck (2022). Curb appeal galore with beautiful landscaping but not a lot of mowing, back deck with and privacy to enjoy the outdoors & lots of wildlife, birds etc. Perfect for Entertaining or enjoying a quiet day of relaxing. Situated on a quiet road with the ability to see Settle Lake in the winter time, and Only a 5 minute walk to public transit. Enjoy the serene atmosphere of Woodlawn, just 4 minute drive to Lake Loon Golf Centre and 4 minute drive to Settle Lake Beach perfect for hot summer days. 14 minute drive to Dartmouth General, 24 minute drive to Downtown Halifax & 23 minute drive to the Airport. This home offers the perfect balance of tranquility and convenience and won't last long on the market. Schedule a viewing today and step into your future! (id:57557)
93 Sora Gardens Se
Calgary, Alberta
Explore new heights in Sora! This developing community in SE Calgary offers young families plenty of space and amenities to flourish. Explore the convenience of nearby urban attractions, including top-notch shopping and dining. Sora's natural wetlands and parks feature picturesque walking paths, trails, boardwalks, and waterside seating, ensuring nature is always close at hand. Plus, for those seeking more adventure, the Rocky Mountains are only an hour away! Step inside our Otis-24 model. With over 2000 SQFT of living space, open to below concept with railing, the Otis-Z is built with your growing family in mind. This single-family home features 3 bedrooms, 2.5 bathrooms and an expansive walk-in closet in the primary bedroom with 5 piece ensuite with double vanity, separate tub and shower. Enjoy extra living space on the main floor with the laundry room and den on the second floor. The SEPARATE ENTRANCE, open to below, 9-foot ceilings, electric fireplace and quartz countertops throughout blends style and functionality for your family to build endless memories. The back deck also include aluminum railings. **PLEASE NOTE** PICTURES ARE OF SHOW HOME; ACTUAL HOME, PLANS, FIXTURES, AND FINISHES MAY VARY AND ARE SUBJECT TO AVAILABILITY/CHANGES WITHOUT NOTICE** MOVE IN BEFORE SPRING! (id:57557)
16 Alderwood Close Se
Calgary, Alberta
Modern Duplex with secondary LEGAL SUITE | Move-In Ready | Prime South CalgaryLocation. This new beautifully crafted paired home offers contemporary style, income potential, and tasteful upgrades throughout. Located in one of South Calgary’s most desirable neighbourhoods of Acadia, this home is perfect for first time home buyer, investors, multigenerational families, or homeowners looking to offset their mortgage with rental income. Fromthe moment you arrive you will appreciate the attention to detail. The main residence of this MIDTOWN 1 model is 1452 SqFt | 3Bed | 2.5 Bath and features 9-foot ceilings, light neutral finishes, large windows and an open-concept layout that flows seamlessly from the living roomto the central kitchen. The chef-inspired kitchen boasts quartz countertops, stainless steel appliances including a built-in microwave, and a large island—ideal for entertaining or everyday meals. Upstairs, the primary bedroom offers a walk-in closet and a private 4-piece ensuite, while two additional bedrooms, a full bathroom, and upper-level laundry (with washer and dryer) complete the upper floor. The secondary LEGAL SUITE is 578 SqFt and has a private side entrance with a concrete walkway, making it ideal for tenants or extended family. It features high ceilings, large windows, spacious kitchen and eating area, in-suite laundry, and its own cozy living space—bright, functional, and designed for comfort. Enjoy Calgary’s summers with a private, fenced yard featuring a spacious patio perfect for enjoying a morning coffee, entertaining with friends and family or just a place to relax. Designed to be low maintenance and turnkey. A detached double-car garage completes the package, offering convenience and additional storage. Don’t miss your chance to own a home that’s as practical as it is beautiful—with income potential, modern finishes, and move-in ready condition, this property truly has it all. This complex is home to only 19 units (with NO HOA OR CONDO FEE S) and is surrounded by green space, parks & playgrounds. Walking distance to schools, shopping and transportation this location is hard to beat. Call to book your private tour or come visit us during our Showhome hours. (id:57557)
10 Alderwood Close Se
Calgary, Alberta
Modern Duplex with secondary LEGAL SUITE | Move-In Ready | Prime South CalgaryLocation. This new beautifully crafted paired home offers contemporary style, income potential,and tasteful upgrades throughout. Located in one of South Calgary’s most desirableneighbourhoods of Acadia, this home is perfect for first time home buyer, investors, multigenerational families, or homeowners looking to offset their mortgage with rental income. From the moment you arrive you will appreciate the attention to detail. The main residence of this MIDTOWN 2 model is 1634 SqFt |3 Bed | 2.5 Bath and features 9-foot ceilings, light neutralfinishes, large windows and an open-concept layout that flows seamlessly from the living roomto the central kitchen. The chef-inspired kitchen boasts quartz countertops, stainless steelappliances including a built-in microwave, and a large island—ideal for entertaining or everyday meals. Upstairs, the primary bedroom offers a walk-in closet and a private 4-piece ensuite, while two additional bedrooms, a full bathroom, and upper-level laundry (with washer and dryer. complete the upper floor. The secondary LEGAL SUITE is 647 SqFt and has a private side entrance with a concrete walkway, making it ideal for tenants or extended family. It features high ceilings, large windows, spacious kitchen and eating area, in-suite laundry, and its own cozy living space—bright, functional, and designed for comfort. Enjoy Calgary’s summers with aprivate, fenced yard featuring a spacious patio perfect for enjoying a morning coffee, entertaining with friends and family or just a place to relax.Designed to be low maintenance and turnkey. A detached double-car garage completes the package, offering convenience and additional storage. Don’t miss your chance to own a home that’s as practical as it is beautiful—with income potential, modern finishes, and move-in ready condition, this property truly has it all. This complex is home to only 19 units (with NO HOA OR CONDO FEE S) is surrounded by green space, parks & playgrounds. Walking distance to schools, shopping and transportation this location is hard to beat. Call to book your private tour or come and visit us during ourShowhome hours. (id:57557)
38 Patterson Drive Sw
Calgary, Alberta
**OPEN HOUSE SATURDAY, SEPT 20th, 1PM-3PM** RARE OPPORTUNITY to own this ONE OF A KIND HOME. This prestigious residence is nestled on a massive 18,000 sqft lot boasting breathtaking CITY VIEWS from all levels, built with a sophisticated lifestyle in mind, showcasing a LARGE INDOOR HEATED POOL and a newer ELEVATOR. This timeless classic offers an UNPARALLELED level in ARCHITECTURE, DESIGN, and CHARACTER, inside and out, all meticulously maintained. Notable features include the exterior upgrades (2016/2017), ensuring a home built to last, with a durable metal roof (copper-look), high-quality windows and skylights, exterior hardy board, and new decking materials. From the grand entrance and expansive driveway, to the heated triple dream garage with epoxy floors, every detail has been considered. The main level welcomes you into a grand space with spiral stairs and stunning visuals of endless millwork and custom high-quality wood paneling and wainscotting. You will discover a front sitting room connected to a formal dining room, and a sophisticated parlor area complete with a wet bar for guests. The luxurious CHEF’S kitchen features high-end custom Denca cabinets with organizers, Subzero fridge/freezer panels, a double oven, and an electric cooktop. The charming breakfast nook and sun room area is surrounded by views, and provides access to a large deck with high glass panels. You will also find an office space, a comfortable living room area, and a convenient laundry room with a sink. Upstairs will truly wow you, where you will find a spacious primary bedroom with a dedicated living area and a remarkable SPA-LIKE ensuite bath. This level also features a large office or bonus area, complete with a closet and its own ensuite bath, offering flexibility. There is also 2 more large bedrooms and another full bathroom. Downstairs, the walkout basement showcases a stunning pool room (4ft to 9ft depth pool) with a large lounging area and bar, providing direct access to a full b athroom with a luxurious sauna. Adjacent to the pool room is an entertainment area. This level also includes a large interior storage room, complemented by an outside attached storage room. The backyard is nothing short of spectacular, providing a private oasis for your summer retreat. It features the multilevel decking, stone patios and pathways. Beautiful trees and lush landscaping create a serene natural setting, for you to soak in the tranquility. This exceptional residence is located in a highly sought-after street in Patterson, renowned for its luxury lifestyle and expansive lots. With greenspaces/parks/pathways, restaurants, schools, local amenities, and breathtaking views, this home offers more than just a place to live – it offers a discerning lifestyle. Additional Feature Include: Backup Generator System, Solid Core Doors, Heated Bathroom Floors, Electric Blinds, Dehumidifier System for pool room, Updated Electrical Panel, Water Softener and Filtration, Custom Built-Ins Throughout, Vacuum System (id:57557)
7323 81 Av Nw
Edmonton, Alberta
Amazing Opportunity to add this stunning High End 6 unit project to your rental portfolio. This 3plex with legal basement suites is accompanied by a 3 single car garage to maximize your cashflow. All units are thoughtfully designed with an open main floor layout featuring LVP flooring, Quartz countertops, SS appliances, Designer lighting package and conveniently tucked away powder room. Upstairs each unit offers 3 bedrooms with 2 full baths and laundry. The basement suites with its own entrance offers another living space with 2 bedrooms, full kitchen, laundry and full bath. Total of 15 bedrooms and 12 bathrooms. It is perfectly located close to transportation, Whyte Ave, schools/parks, U of A, and all your shopping needs. (id:57557)
535 Erie South
Harrow, Ontario
This impressive custom-built A-frame beauty is nestled in the charming town of Colchester, near Lake Erie beach and beautiful local vineyards. It features 2+1 bedrooms, 2 full bathrooms and a finished lower level with/ heated floors. As you enter, you will be greeted by soaring ceilings, an open-concept living room with a gas fireplace, a dining area, and a kitchen featuring stainless steel accents. Plenty of natural sunlight throughout. Main floor includes a bedroom that is currently used as an office and a 4-piece bathroom. A stunning open Tiger oak staircase leads to the upper floor, where you can relax in the den that overlooks the lower level. Elevate your senses with endless indoor and outdoor views from the floor-to-ceiling windows. The spacious primary bedroom features an en-suite with a walk-in shower. Lower level has heated floors, a 3rd bedroom, a family room, garage access, and a grade entrance that leads to a fenced backyard complete with a deck and a hot tub. Connected to Municipal sanitary sewer for your convenience. Come check it out! (id:57557)
5001 Cremasco
Lasalle, Ontario
Step into refined living with this executive two-storey home—a striking fusion of stone, stucco, and brick—ideally situated on a beautifully landscaped lot. In a highly sought after LaSalle neighbourhood on a quiet street right off Donato. Designed for discerning homeowners, this luxury residence showcases over approx. 5,000 sq ft of impeccably finished living space across three levels, including a finished basement and a 3-car epoxy-coated garage. The main level boasts soaring 10-foot ceilings, 8-foot solid doors, and oversized windows adorned with motorized zebra blinds, all complementing hardwood and porcelain tile flooring. At the heart of the home lies a gourmet kitchen featuring a substantial granite-topped island, full butler’s pantry with built-in cabinetry and frosted glass door, and high-end finishes ideal for both daily living and elegant entertaining. Entertain effortlessly with a grand family room, a spacious dining room, a stylish living room with built-ins, an office/study, a full main floor bathroom, and a mudroom with custom cabinetry—perfect for quick access to the garage side door and outdoor hot tub retreat. An elegant oak staircase leads to the upper level where you'll find 4 spacious bedrooms, 3 bathrooms, and a laundry room. The primary suite is a private oasis with a luxurious ensuite featuring glass walk-in shower, dual vanities, and an expansive California-style walk-in closet with built-ins. The fully finished lower level offers 2 additional bedrooms, a full bathroom, a second fireplace with a custom stone feature wall, creating the ideal space for guests or an in-law suite. Outdoors, the luxury continues with a concrete driveway, fenced yard, professional landscaping, extra concrete including stamped steps to the hot tub, and a gazebo. This exquisite residence is the perfect blend of timeless design, thoughtful craftsmanship, and unparalleled functionality—crafted to impress and built to last. (id:57557)
625 Boynton Place Unit# 46
Kelowna, British Columbia
Perched in one of Glenmore’s most desirable enclaves, this Mission Group Built Green® semi-detached walkout rancher combines quality construction, thoughtful upgrades & a lock-and-leave lifestyle. Owned by the original homeowners & freshly painted in 2025, this home offers rare peace of mind & timeless design. Enjoy open living, 9’ ceilings & expansive windows framing STUNNING unobstructed city & mountain views—with land below never to be developed. The gourmet kitchen features quartz counters, upgraded fixtures & stainless appliances, flowing to a covered deck perfect for evening sunsets. The main-level primary retreat offers deck access, a walk-in closet with built-ins & spa-inspired ensuite with dual vanity, heated floors, soaker tub & walk-in shower. The walkout lower level is designed for flexibility with a huge rec room, wet bar/in-law kitchen, large second bedroom with walk-in closet, full bath, storage galore & access to a fenced yard for pets. A third bedroom can easily be added if needed. Upgrades include a new hot water tank (2025), built-in vacuum, elevated window coverings & touchless faucet. Parking is a breeze with a double garage PLUS additional stall. Winsome Hill residents enjoy true low-maintenance living with snow removal, landscaping, attic/eaves inspections, window cleaning & more included in fees. Minutes to downtown Kelowna, Knox Mountain trails, golf, beaches, shops & future $242M Parkinson Rec Centre. Don’t miss your chance—this one is a showstopper! (id:57557)
1801 Paul Lake Road Unit# 3
Kamloops, British Columbia
This 3-bed, 2-bath townhome is one of only a few homes situated directly on the waterfront in the sought-after Deerwood complex. Offering unmatched privacy at the end of the development, this home is uniquely positioned facing the lake with breathtaking, unobstructed views of Gibraltar Rock and Paul Lake. Just 20 min from Kamloops, it’s the perfect blend of convenience and serenity. Perfect for full-time waterfront living or a vacation home. The main level entry welcomes you with hardwood floors and an open, light-filled layout. Spacious dining and living areas flow seamlessly to a sliding glass door that opens to a patio—ideal for entertaining or relaxing while taking in the ever-changing scenery. This level also features a 2-pc guest bathroom and a versatile bedroom/office. Step outside to expansive green space leading directly to the shared dock, where you can walk down to the water’s edge. The strata offers tennis courts, a pool, a communal workshop, storage for boats and RVs, and allocated boat slips (subject to strata).The lower level features an office/hobby room, as well as a primary bedroom, a large, stunning bathroom with shower and separate clawfoot tub, and a third bedroom/family room with direct outdoor access via a patio door. Other features include 3x storage rooms, a 2023 HWT, fibre optic internet, and a 2-car carport. Don’t miss this opportunity - Contact the listing team at Brookstern Realty Group with questions or to book a viewing! Call / text 778-910-3930 (id:57557)
358 William Berzy Boulevard
Markham, Ontario
Bright and spacious corner townhome (1901 sq ft) plus a finished walk-out basement apartment perfect for extra income. Includes a double-car garage and is within walking distance to a top-rated high school, like Pierre Trudeau High School, Beckett Farm Public School, and Unionville College. Convenient Location: Close to several GO train stations, banks, restaurants, supermarkets, Markville Mall, and all essential amenities. New Roof. (id:57557)
494 Mckay Avenue
Windsor, Ontario
Whether you're a first-time buyer or an investor, this location is just right, featuring 2 bedrooms and a full bath. It includes a spacious living room, a bright kitchen, and a laundry area. Plus, there's a fenced yard and a garage. (id:57557)
5429 Lakeshore Road 305
Comber, Ontario
Viewing offers as they come. If you’ve been dreaming of country living with plenty of space to grow and relax, this is your chance! Enjoy the tranquil views, fresh air, and the sense of community that Comber provides. Surrounded by sprawling farmers fields, this property offers a peaceful lifestyle while remaining close to local amenities. Home features generous ½ acre, ideal for outdoor enjoyment and privacy. Main Floor has 3spacious bedrooms and 1.5 baths for convenient living. Eat-in area just off the kitchen, featuring dual hook-up for your stove—perfect for culinary enthusiasts. Relax in a welcoming, nicely sized living room filled with natural light. Fully renovated with the potential to add a fourth bedroom, perfect for guests or a growing family. Large, versatile laundry room with the possibility to install a third bathroom for added comfort. Fenced backyard ensures privacy and safety for children and pets. Apple trees and a raised bed garden provide a delightful country touch and fresh produce right at home. Don’t miss out on the opportunity to own this wonderful ranch home—schedule a viewing today and experience the warmth and serenity for yourself. (id:57557)
3960 Concession 3 North
Amherstburg, Ontario
Situated in the lovely River Canard community, this beautifully maintained and spacious bi-level, is conveniently located just minutes from downtown Amherstburg, LaSalle, and Windsor. This home offers the perfect blend of space, comfort, and location. Inside, you’ll find 3 bedrooms, two bathrooms and two generous family rooms. Plenty of storage, a grade entrance, 2.5-car garage and wide lot. Recent updates throughout make it move-in ready. Step outside to enjoy your on-ground pool—perfect for hot summer days and you’ll love being just steps away from nature with River Canard, canoeing, and the local ice cream stop nearby. (id:57557)
2222 Forest Avenue
Windsor, Ontario
Welcome to this beautiful well maintained home that is fully renovated from top to bottom with newer roof, windows,AC and Furnace. The main level has 3 bedrooms and 1 full bathroom. Full new Kitchen and stunning quartz countertop. The Subway feature backsplash completes this stunning black and white style of this modern kitchen.Also laundry unit on main floor.The Basement has separate entrance(Potential Income) includes 2 bedroom, 1 bathroom, Kitchen and complete laundry room. All beautiful vinyl/Tiles flooring throughout the whole house.The outside features a well-kept landscape with long driveway.Beautiful back yard with brand new gazebo and 2 sheds as well as Separate heated single car garage for a future workshop or temperature controlled storage unit. (id:57557)
151 Whitlock Place Ne
Calgary, Alberta
Located just blocks from the Whitehorn C-Train Station, this newly painted, 4-bedroom bi-level home offers convenience and functionality. Features include a rear-detached double garage with one 10-ft high door (complete with 220V power, gas heater (as-is), and two openers). Recent updates include all new windows and a new front door, kitchen counter tops, hot water tank, bathrooms. The main floor offers two bedrooms, a 4-piece bath, kitchen, formal dining area, and a covered deck. The basement includes two additional bedrooms, a den, a 3-piece bath, laundry room with underground jacuzzi (unused, as-is), and a small kitchen (illegal) with separate access. Fully landscaped yard with fruit trees. Walking distance to schools, bus stops, and shopping. Buyer accept existing RPR, no changes made since they bought. (id:57557)
276 Link Lake Road
Princeton, British Columbia
Dreams can come true! Why not cozy up in front of the crackling fire this Fall and Winter while gazing over Link Lake. This all season rancher on a full basement, is only 3 years old and offers affordable waterfront within 35 minutes of Princeton or 1 hour west of Summerland. Located in the community of Bankeir, there are approximately 40 full-time residences in addition to an estimated 100 seasonal cabins in this very pretty, peaceful and serene area. Featuring vinyl plank floors, metal roof, floor to ceiling windows facing the lake, new appliances, an unfinished 50x22' walk-out basement with an overhead door so you decide if you wish to finish it as a garage/workshop, add a suite, storage or all of the above! Definitely a ""must see"" property. Contact your agent to book a showing. (id:57557)
205 Ivon Avenue
Hamilton, Ontario
Updated 2 bedroom lower level unit in a detached bungalow close to all amenities. This is an all-inclusive lease-all utilities included. Detached garage included plus one driveway space. Great opportunity to rent a spacious unit in the heart of Hamilton with your own outdoor shop. (id:57557)
Bsmt - 65 Walter Avenue
Newmarket, Ontario
Male looking for roommate. Larger basement room only. The property offers one parking and is conveniently located near top-rated schools, Upper Canada Mall, a shopping center, a hospital, and many other amenities.Dont miss out on this fantastic chance to be close to everything. (id:57557)
313 Almont Avenue
New Glasgow, Nova Scotia
Visit REALTOR® website for additional information. Situated in one of Pictou Countys most sought-after family communities, this well maintained five-bedroom, two-bathroom home offers the ideal balance of space, comfort, and convenience. Set on a generous corner lot, it provides more room than most in the neighborhood, making it an excellent choice for a growing family. The wired garage with 200-amp service is ready for hobbies, storage, or a workshop, while the additional mini barn adds even more flexibility. Whether you're heading downtown for shopping or escaping to Melmerby Beach, this location makes everything easy. A rare opportunity in a fantastic area. (id:57557)
108 Garment Street Unit# 909
Kitchener, Ontario
Welcome To This Exceptional 1-Bedroom, 1-Bathroom Condo In The Heart Of Downtown Kitchener! This Beautifully Designed Suite Offers A Spacious Open-Concept Layout With 9-Ft Ceilings, Floor-To-Ceiling Windows, And Striking Ebony Hardwood Flooring Throughout. The Modern Kitchen Features Quartz Countertops, A Breakfast Island, Stylish Backsplash, And Stainless Steel Appliances. The Bright Bedroom Includes A Large Walk-In Closet With Barn Door And A Big Window Showcasing Stunning City Views. Enjoy A Spa-Like 4-Piece Bathroom With Sleek Tile Finishes. Relax Or Entertain On Your Private Balcony Overlooking The City Skyline. This Vibrant Location Is Steps To The Lrt, Victoria Park, Google Hq, Kpmg, D2l, School Of Pharmacy, Communitech, Plus Great Cafes, Dining, And Shops. Building Amenities Include A Gym, Rooftop Patio, And Party Room. An Unbeatable Urban Lifestyle Awaits! (id:57557)
370 Martha Street Unit# 309
Burlington, Ontario
Bright 2-bed, 2-bath condo with direct Lake Ontario views, 928 sq ft of living space, a Juliette balcony, and floor-to-ceiling windows. Enjoy an upgraded kitchen with Whirlpool appliances, porcelain countertops, backsplash, and kitchen island. In-suite laundry and window coverings installed throughout. The primary bedroom features lake views, double closets, and a 4-piece ensuite, while the second bedroom includes double closets and a separate 4-piece bathroom. This unit also includes one underground parking spot and one locker. Building amenities include gym, party room, rooftop patio, outdoor pool, and 24-hour concierge. Walk to lake, restaurants, and shops. Move in and enjoy! (id:57557)
2195 Courtland Drive
Burlington, Ontario
CUSTOM RENOVATION BUNGALOW. This exceptional residence is the perfect blend of modern luxury, thoughtful design, and everyday comfort. The open-concept main floor is bathed in natural light, showcasing high ceilings, wide-plank hardwood floors, and refined designer finishes throughout. The Great Room focal point is the gas fireplace and detailed surround open to the dining room area for easy entertaining. The chef’s kitchen is a true showpiece, featuring quartz countertops, a 6-burner gas range, premium stainless-steel appliances, and a cleverly concealed walk-in pantry — a seamless balance of beauty and function. The primary suite is a private retreat with a custom PAX closet system and a spa-inspired 3-piece semi-ensuite complete with a glass shower and heated floors. A second bedroom can also be used as a main floor office. From either the primary bedroom or the mudroom, step outside to a 400 sq. ft. covered porch where a fireplace and built-in TV space create a 3 season indoor-outdoor haven. The lower level offers an expansive extension of living space with a welcoming family/games room, a 4-piece bathroom, gym area, laundry room, and two additional bedrooms — perfect for guests, hobbies, or a growing family. Outdoors, the fully fenced and landscaped backyard sets the stage for effortless entertaining and relaxation. Additional highlights include 9 ft. ceilings, hardwood flooring throughout, a heated detached double-car garage with easy access to attic storage, and a whole-home integrated security system with cameras and sound system. Every detail has been carefully curated in this exquisitely designed home, offering a move-in-ready lifestyle with upgrades too numerous to list. This is a property you’ll want to experience firsthand. Located a short stroll to shops and restaurants of downtown Burlington and close proximity to highway access. (id:57557)
500 Brock Avenue Unit# 1001
Burlington, Ontario
Welcome to 500 Brock Ave where living is at its best! Soaring views from this fabulous 10th floor unit truly provide the great vibe of city living. While the amenities and the community in this building are impressive...the unit also will not disappoint. This unit is barrier free and designed to be fully accessible for all. Bright, clean, modern interior finishes from the kitchen to the wide plank flooring, access to the private balcony from both the bedroom and the living room plus in suite laundry! The building amenities offer a well equipped gym, roof top party room, outdoor patio on the 22nd floor and for that extra bonus 24 hour concierge service. There is 1 parking space and 1 locker. The perfect balance for ease of living in an incredible location! Enjoy all that Burlington has to offer from its parks, restaurants, shops and close proximity to the highways! (id:57557)
31 Adair Avenue
Hamilton, Ontario
Welcome to 31 Adair Ave N, Well maintained bungalow in desirable East Hamilton! This charming 3 bedroom , 2 bath room, 2 kitchen bungalow offers 1,248 sq ft with bathroom and kitchen in the basement and 2 separate entrances great for in-laws or extra income. In a fantastic location. Key features:- updated windows & Roof for enhanced energy efficiency, Prime location-close to the Red Hill Expressway, schools, shopping, bus routes and more! Don't miss this incredible opportunity! (id:57557)
147 Springmere Place
Chestermere, Alberta
This Executive style WALKOUT, 4 BEDROOM BUNGALOW with Air Conditioning displays an elegance and calibre of finishing that is a dream to view. Offering over 3450 sq. ft of living area, this Windmere home is ideally located backing onto a NATURAL RESERVE PARK to appreciate while you enjoy a quiet morning coffee on the deck. Well-maintained and ready to move in to, you are welcomed into the home with gleaming hardwood floors, solid core passage doors, wide hallways, built-in ceiling speakers, high ceilings and attention to detail. The Main level offers an extraordinary 18’ kitchen with upscale stainless steel appliances including a new induction slide-in range. With abundant solid maple cabinetry and gleaming granite countertops, it truly is a kitchen perfect for hosting family and friends. In addition to the formal dining room or flex room, there is a sizeable family eating area off the kitchen with deck access to enjoy the beautiful park views. The living room also looks onto the green area and features a gas fireplace for cozy evenings. Two sizeable bedrooms are on the Main and include a guest bedroom and the Primary bedroom overlooking the trees featuring an ensuite with jetted tub and maple/granite cabinetry. A guest bath and upgraded laundry complete this level. Follow the iron railing staircase to the bright WALKOUT level which reveals two more bedrooms, full bath, an enormous 35’ entertaining area with wet bar and ambient gas fireplace plus a large storage area. 5 Zone IN-FLOOR HEAT is a valuable upgrade you’ll quickly come to appreciate. Other thoughtful features include rough-in vac system, irrigation, A/C, backflow preventer, new shingles approx. 8 yrs old and nat. gas to double attached garage. This Walkout lower level opens onto the patio, allowing you to entertain with views. Located near The Station shopping amenities, scenic walking paths, golf, lake and schools, this home is well suited for families, professionals and rightsizers alike. VIRTUAL Tour av ailable -Call to view today to enjoy the benefits of small town charm and modern convenience. (id:57557)
35 Masters Heights Se
Calgary, Alberta
Get ready to fall in love with this exciting opportunity to own a stunning single-family home in the vibrant lake community of Mahogany! This humble abode has 5 SPACIOUS BEDROOMS , 3 1/2 BATH , and NEW CARPETS installed . Thoughtfully designed for growing families and modern lifestyles, with a TOTAL LIVING SPACE of 2,534.7 square feet, this home checks all the boxes— Step into a bright, open-concept main floor that blends style with functionality. The spacious living and dining areas flow effortlessly into a well-appointed kitchen with a pantry, making it perfect for both entertaining and everyday life. A mudroom keeps things organized, while a powder room adds convenience for guests. But here’s the feature you’ll absolutely love: the primary bedroom is located on the main floor, offering privacy, ease, and accessibility. It is complete with its own 4pc bathroom and a generous walk-in closet—your personal retreat just steps from everything! Upstairs, you’ll find two more bedrooms, a bonus room for relaxing or working, a dedicated laundry room, and a stylish 4pc bathroom—ideal for family living. The fully finished basement is a game changer, featuring two additional bedrooms—each with walk-in closets, another full 4pc bath, and a huge family room that’s perfect for movie nights, game days, or teen hangouts. Outside is where the fun continues! Enjoy summer evenings on the side deck and at the backyard that is beautifully finished with pavers, creating the perfect low-maintenance space for barbecues, outdoor dining, or even for a quick game of basketball. Feel secured all the time with the double detached garage keeping your vehicles protected and the fully fenced yard offering added privacy and peace of mind. Enjoy year-round access to the lake, sandy beaches, walking trails, top-rated schools, shops, restaurants, and endless amenities that make everyday living feel like a vacation. Call now for your Private showing! (id:57557)
74 Simcrest Manor Sw
Calgary, Alberta
**OPEN HOUSE SUN SEPT 21st, 1PM-3PM** STUNNING MODERN RENOVATION | LOADS OF UPDATES | PRIME LOCATION! Don’t miss out on this opportunity to own this gorgeous MOVE-IN-READY home in highly sought after, Signal Hill! Highlights of the modern renovations include an impressive custom CHEF’s KITCHEN with white cabinets to the ceiling | large island | PANTRY | light marble QUARTZ counters | SS appliances, an exquisite new ensuite bathroom design with all the SPA-LIKE modern finishings and free-standing tub, new custom & recessed lighting fixtures throughout, new designed formal dining area into a flex area/dining/2nd office/kids play area, newer luxury vinyl plank flooring main & lower, newer carpet upstairs/stairs, updated basement reno, newer TRIPLE PANE WINDOWS (N/W/E sides, 2021/2024), newer FURNACE (2020) & A/C Unit (2022), and so much more! Walk into the bright and spacious main level with large living and dining areas, perfect for entertaining, and notice the extra spaces for the office and another flex room. The backyard retreat is where you will find the large deck, private yard setting, stone patio, storage shed, and a view of downtown! Upstairs you will discover the massive primary bedroom with and extra sitting area | an impressive ensuite bath | walk-in closet, 2 more large bedrooms, and another full bath. The updated basement offers a large entertainment space with a bar (plumbing rough-in available for sink), space for an exercise area, another large bedroom (non-egress window), another full bath, and an extra storage area. Signal Hill has so much to offer with conveniences all around, including schools, parks, local amenities, quality restaurants, Westside Rec Centre, shopping, C-Train access, multiple routes to get around the city, and loads more! House Extras Include: Newer Blinds Throughout (2 motorized), Water Softener (2024), Attic Insulation Topped (2024), Humidifier (2023), Skylights, 2 Fireplaces. This home shows 10/10, come check it out before it’s gone! (id:57557)
Range Rd 275
Rural Rocky View County, Alberta
Exceptional PROPERTY FOR FUTURE DEVELOPMENT (subject to approvals) with a view of the mountains. There is IDEAL ACCESS to this property: 1 kilometer south of the TransCanada Highway, 2km from Chestermere Airport, and adjacent to a CN railway. 1 km to the west is Chestermere High School, the City of Chestermere is 3km, and Calgary is 11 km away. UTILITIES ARE CLOSE by this property. This slow-rolling land is cleared and being farmed. There are current and past subdivision plans for the properties to the north and south. The Dehavilland Field airport property is just 11km east. (id:57557)
301, 835 18 Avenue Sw
Calgary, Alberta
Here’s your opportunity to live in the sought after, trendy neighbourhood of Lower Mount Royal. The Kitsilano is nestled on a quiet tree lined street overlooking Heritage homes yet only 1 block off the lively 17th ave SW - Close enough to walk to all the great restaurants, pubs, boutique shops & services. This 3rd floor 1 bedroom suite faces north overlooking the street, maple hardwood floors with tile in kitchen & bathrooms. Open concept living with a well thought out kitchen with maple shaker cabinets, built in wine rack & room for a couple of stools at the breakfast bar. The kitchen overlooks the dining & living area and spills out onto the north facing balcony overlooking the front street – a perfect spot to relax and enjoy a beverage at days end.In suite washer/dryer is in the large storage room off the front entrance. Spacious updated bathroom with deep soaker tub and tile surround. Decent sized bedroom with ample closet space and large window. Assigned COVERED parking stall at the rear and yes you can bring your pet, 1 dog or 2 cats allowed (15kg max) with board approval.This well managed CONCRETE building with very reasonable condo fees that include everything except electricity, offers a great lifestyle with loads of amenities close by and is available immediately so you can enjoy your summer in this vibrant, convenient neighbourhood. (id:57557)
6, 8911 6 Street Se
Calgary, Alberta
Modern Duplex Fronting onto a large Green Space & Park with secondary LEGAL SUITE |Move-In Ready | Prime South Calgary Location. With only 10 units available that front onto the green space/park this new beautifully crafted paired home offers contemporary style, income potential, and tasteful upgrades throughout. Located in one of South Calgary’s most desirable neighbourhoods of Acadia, this home is perfect for first time home buyer, investors, multigenerational families, or homeowners looking to offset their mortgage with rental income. Fromthe moment you arrive you will appreciate the attention to detail. The main residence of this MIDTOWN 1 model is 1452 SqFt | 3Bed | 2.5 Bath and features 9-foot ceilings, light neutral finishes, large windows and an open-concept layout that flows seamlessly from the living room to the central kitchen. The chef-inspired kitchen boasts quartz countertops, stainless steel appliances including a built-in microwave, and a large island—ideal for entertaining or everyday meals. Upstairs, the primary bedroom offers a walk-in closet and a private 4-piece ensuite, whiletwo additional bedrooms, a full bathroom, and upper-level laundry (with washer and dryer) complete the upper floor. The secondary LEGAL SUITE is 578 SqFt and has a private side entrance with a concrete walkway, making it ideal for tenants or extended family. It features high ceilings, large windows, spacious kitchen and eating area, in-suite laundry, and its own cozy living space—bright, functional, and designed for comfort. Enjoy Calgary’s summers with a private, fenced yard featuring a spacious patio perfect for enjoying a morning coffee, entertaining with friends and family or just a place to relax.Designed to be low maintenance and turnkey. Adetached double-car garage completes the package, offering convenience and additional storage. Don’t miss your chance to own a home that’s as practical as it is beautiful—with income potential, modern finishes, and move-in ready condition, this property truly has it all. This complex is home to only 19 units (with NO HOA OR CONDO FEES) and is surrounded by green space, parks & playgrounds. Walking distance to schools, shopping and transportation this location is hard to beat. Call to book your private tour or come visit us during our Showhome hours. (id:57557)
4 Lloyd Crescent Ne
Langdon, Alberta
** OPEN HOUSE SATURDAY SEPT. 13, 12-3**Welcome to the family-friendly community of Langdon! This beautiful family home sits on a ¼-acre lot with a fully landscaped yard, offering space, privacy, and room to grow. Step inside to a welcoming foyer, where you’ll find a private office (or optional main-floor bedroom). The open-concept main level boasts a bright, airy floor plan with neutral décor and thoughtful upgrades throughout. The upscale kitchen features custom cabinetry, granite counters, tile backsplash, stainless steel appliances, and a center island—perfect for family gatherings. The adjoining dining area has plenty of room for a large family table, while the cozy living room highlights a river rock fireplace with a mantle ideal for displaying family treasures. Rounding out the main level are a private laundry room with sink, plus a convenient 2-piece guest bath. Upstairs, you’ll find two spacious bedrooms and a 4-piece bathroom, along with a lovely primary suite offering a walk-in closet and spa-inspired ensuite with a jetted tub. The fully finished lower level expands your living space with a family room featuring a standalone fireplace, a rec room with built-in cabinets and countertops (perfect for games or hobbies), another bathroom, and a generous storage room with sink—ideal for wine-making or crafting. Outside, enjoy your private backyard retreat with a large deck, garden area, gazebo, mature trees, and full fencing—perfect for family parties or quiet evenings. And the extras don’t stop there! You’ll love the heated workshop/gym (23’ x 15’) with endless potential to suit your lifestyle. The oversized double garage provides ample space for vehicles, with additional room along the side for toys or trailers, and a driveway that easily accommodates guest parking. Don’t miss this rare opportunity to own a versatile, well-appointed family home on a stunning lot. Call your favourite agent today to book a showing! (id:57557)
196 Everwillow Park Sw
Calgary, Alberta
Welcome to this truly exceptional home, nestled in the highly sought-after Semi-Estate area of Evergreen. Meticulously maintained by the original owners and built by Jayman MasterBuilt, this property exudes pride of ownership and shows like a brand-new showhome -beyond 10/10. Offering nearly 3,000 sq ft of total living space, this elegant two-storey home seamlessly blends luxury, warmth, and functionality -making it the perfect fit for growing families seeking both comfort and sophistication. Step inside to discover a bright and spacious open-concept main floor, featuring rich, gleaming hardwood floors, an inviting living area with a cozy gas fireplace, and expansive windows that fill the space with natural light. The chef-inspired kitchen is fully equipped with brand-new stainless steel appliances (2025), a large center island with raised eating bar, modern cabinetry, and generous counter space- ideal for family meals or entertaining guests. Upstairs, you’ll find three generous bedrooms, including a serene primary retreat with a walk-in closet and spa-inspired 4-piece ensuite. A cozy bonus room provides the perfect spot for family movie nights, a home office, or kids’ play space. The fully developed basement offers even more versatility with a fourth large bedroom, a 4-piece bathroom, a dedicated home theatre area, and ample storage - ideal for multigenerational living or guests. The west-facing backyard is a private haven, perfect for outdoor play, family barbecues, or quiet evenings enjoying the sunset. The home also features a separate laundry/mud room and a spacious, insulated double-attached garage. Major updates include crisp white walls, freshly painted (2025), bringing a sense of elegance and brightness to the entire home, offering a timeless and refreshing backdrop., asphalt shingles (2023), and the updated front porch and refurbished deck (2021) offering peace of mind and exceptional curb appeal. Located on one of Evergreen’s most desirable streets, this home is perfectly positioned within walking distance to schools, parks, and pathways, with quick access to Fish Creek Park, major roadways including the SW Stoney Trail Ring Road, and only 30 minutes to downtown Calgary. This is the one you’ve been waiting for - a spotless, turn-key home in a family-friendly community that offers luxury, comfort, and timeless style. Book your private showing today and make this dream home yours. (id:57557)
60 Brenda Crescent
Toronto, Ontario
Welcome To This Custom Built All Brick And Stone Home With Exceptional Curb Appeal And Premium Finishes Throughout. Featuring Elegant Soffit Lighting And An Oversized Double Car Garage Complete With A Car Hoist A Dream Setup For Auto Enthusiasts. Professionally Landscaped With An Irrigation System In The Front Yard And Side Of The Driveway Near The Garage For Easy Maintenance.Step Into The Gourmet Kitchen With Real Wood Cabinets, Travertine Flooring, Built-In Stainless Steel Appliances, And A Walkout To A Fully Landscaped Backyard Oasis. The Backyard Includes A Covered Cabana With A Large Storage Area Beneath, An Above Ground Pool, And A Fully Interlocked Patio - Perfect For Entertaining.This Thoughtfully Designed Home Boasts A Renovated Basement With A Bright And Spacious In-Law Suite Featuring Laminate Flooring, A Fireplace, A Full Laundry Room, And A Private Entrance - Ideal For Extended Family Or Potential Rental Income. The Main Floor Offers A Beautiful Mud Room With Laundry And A Separate Shower For Added Convenience. Enjoy Formal Dining Beneath A Coffered Ceiling, Surrounded By New Wainscoting And Stunning Handcrafted Plaster Ceiling Details Found Throughout The Home. Wired Speakers Run Throughout The House For Seamless Audio, While High-End Security Cameras Can Be Monitored On Your Devices And TVs For Peace Of Mind. The Master Bedroom Retreat Features A Striking Stone Feature Wall With A Built-In Electric Fireplace And A Walk-In Closet. Additional Highlights Include New Pot Lights Throughout, California Shutters, And Fresh Paint From Top To Bottom. Conveniently Located Close To Schools, Parks, Shopping, Transit, And All Amenities. This One-Of-A-Kind Property Truly Has It All! (id:57557)
234 Gledhill Avenue
Toronto, Ontario
Lovely bright, spacious renovated 2 bedroom, 2 bath home facing park on a great street in fabulous East York location. This beautiful home features a welcoming front porch, open concept living and dining, hardwood floors on main and second floor, a spacious kitchen that walks out to a large deck facing a gorgeous large garden. The kitchen features a large sky light that floods the area with natural light. On the second floor you have 2 spacious bedrooms with an east facing primary over looking the park. The finished basement has a wonderful 4 pc bathroom and is perfect for a rec/games room. The front porch was recently renovated and the home has been freshly painted. Close to schools, parks, shops, and public transit (TTC). Incredible neighbourhood and awesome landlords. (id:57557)
2621 - 135 Village Green Square
Toronto, Ontario
Welcome to this luxury Tridel-built condo for lease, perched on a high floor with unobstructed views and breathtaking sunsets. Offering 652 sq. ft. of bright, functional living space, this move-in-ready home features a versatile den that can serve as an office or second bedroom, a modern kitchen with quality appliances (fridge, stove, dishwasher, microwave with hood fan), ensuite laundry and a spacious primary bedroom with a picture-frame window large enough to accommodate a king-size bed and more. Residents enjoy access to world class amenities including an indoor pool, fitness centre, billiards room, theatre, rooftop garden, sauna, party room, guest suites, and more. The prime location ensures excellent connectivity with TTC at your doorstep, quick access to Highway 401, plus nearby shopping, library, Kennedy Commons, and Agincourt Mall all just minutes away. Heat is included in the rent. (id:57557)
1130 Alpine Avenue Sw
Calgary, Alberta
BE THE FIRST FAMILY TO LIVE IN TO THIS AMAZING HOME( FORMER SHOWHOME) !!! SHOWS 10/10 Perfect LOCATION and has TONS OF UPGRADES - with DOUBLE DETACHED GARAGE and has A/C . Modern comfort / stylish functionality come together in this BRAND NEW, NEVER OCCUPIED HOME in the scenic and fast-growing community of Vermillion Hill. Welcome to 1130 Alpine Avenue SW—where every detail has been thoughtfully designed to elevate your lifestyle. Offering just under 1,800 sq ft of beautifully finished living space, this 3-bedroom, 2.5-bathroom home features a bright, open-concept layout that seamlessly connects the main living areas, creating an inviting space for both everyday living and entertaining. The main floor welcomes you with a sunlit great room, a spacious den perfect for home office or guest space, and a gourmet kitchen equipped with quartz countertops, stainless steel appliances, a large island with bar seating + full-height soft-close cabinetry. The adjacent dining area flows effortlessly to the rear deck—ideal for summer BBQs or relaxing in the fresh air. Luxury vinyl plank flooring, 9-foot ceilings, pot lighting, and a functional rear mudroom add to the home’s thoughtful touches. Upstairs, you’ll find a spacious primary suite with a generous walk-in closet and a private 4-piece ensuite featuring a single vanity, toilet, tub, and shower combination. Two additional bedrooms provide plenty of space for family or guests, and a versatile bonus room offers the perfect spot for a media area, lounge, or play space. A full 4-piece bathroom serves the secondary bedrooms, while the dedicated laundry room on this level adds everyday convenience with its own window and ample space for storage and organization. The unfinished basement includes 9-foot ceilings and a SEPARATE SIDE ENTRANCE, offering endless potential for future development—whether media room, gym, or additional living space. The exterior is finished with durable Hardie Board siding, and the Double detached ga rage adds both functionality and curb appeal. Located just steps from the natural beauty of Fish Creek Park and close to Bragg Creek, Kananaskis, top-rated schools, Costco, and major routes like the West Calgary Ring Road, this home offers the perfect blend of tranquility and accessibility. Don’t miss your opportunity to own this exceptional property in one of Calgary’s most desirable new communities—schedule your private tour today and discover everything 1130 Alpine Avenue has to offer. BOOK YOUR SHOWING NOW! (id:57557)
41 Cottage Crescent
Whitby, Ontario
Welcome to 41 Cottage Crescent, Whitby Located in the highly sought-after Rolling Acres community, this beautifully maintained family home offers Around 1,700 sq. ft. of above-grade living space, plus a finished bedroom in the basement perfect for growing families or extra guest accommodation.Nestled within the top-rated Fallingbrook Public School , St Mark the evangelist catholic School ( French) school districts, this home provides an unbeatable combination of space, style, and location. Key Features:Bright & Spacious Main Floor with formal living and dining rooms , Renovated Kitchen with quartz countertops & stainless steel appliances, Sunken Family Room featuring a cozy gas fireplace,Breakfast Area with walkout to a large, fully fenced backyard ideal for entertaining or relaxing with family . 3 Generous Bedrooms Upstairs, including a huge primary bedroom with 4-piece ensuite .Located in an AAA-rated school area (4 Public & 4 Catholic schools with catchment access + 2 private schools nearby)Just 5 minutes to Hwy 401 perfect for commuters Public transit stop less than a 1-minute walk away Rail transit stop less than 6 km away Enjoy easy access to 8 sports fields, 5 basketball courts, and Darren Park with Splash Pad. Roof 2024, Furnace 2022, Carpet 2020 , Fridge 2022, Microwave 2025, Newly Painted ** This is a linked property.** (id:57557)
2 Riverside Place
Cochrane, Alberta
Truly one-of-a-kind, this exceptional walkout bungalow is more than a home—it’s a feeling, a lifestyle, and a rare opportunity in the heart of Cochrane. Perfectly set on an expansive lot, it captures the best of both worlds: the serenity of the river pathway system and Bow River just steps from your backyard, and the energy of historic downtown with its shops, cafés, and restaurants only minutes away. From the moment you arrive, this home welcomes you with undeniable character. An 800-square-foot triple garage and an elegant stamped concrete driveway set the tone, while inside, soaring vaulted ceilings and a dramatic stone wood-burning fireplace create a sense of warmth and grandeur. Freshly painted throughout, the interiors feel light, renewed, and ready for their next chapter. The updated kitchen blends timeless style and function with crisp white cabinetry, modern hardware, and newer stainless steel appliances, while the cheerful breakfast nook opens onto a west-facing deck bathed in afternoon sun. Surrounded by mature trees with no rear neighbors, this outdoor space is private, peaceful, and seamlessly connected to pathways leading to parks, disc golf, and the river valley. Every corner of the main floor tells a story of comfort and intention. Sunlight pours into the dining room through picture windows, while the versatile office provides the perfect space to work or host. The primary retreat feels like its own sanctuary, offering dual closets, private deck access, and a spa-inspired ensuite with a soaking tub, tiled shower, and dual vanities—perfect for unwinding at the end of the day. Downstairs, the walkout level is designed for connection. The spacious family room invites you to gather around a brick-faced wood-burning fireplace, a natural centerpiece for laughter, late-night conversations, and cozy winter evenings. Just beyond, the cedar-lined sunroom is pure magic—a space that carries the calming scent of cedar and blurs the line between indoors and out. W hether imagined as a hot tub or sauna retreat, a reading nook, a gardener’s haven, or a creative studio, it’s a space that invites you to pause, breathe, and escape. Three additional bedrooms, a full bathroom, and a laundry room complete this level, making it as functional as it is inviting. Step outside and you’ll discover a lot that feels almost limitless. It’s a canvas for your outdoor dreams—whether entertaining, gardening, or simply enjoying time with family. With space to park an RV, an oversized garage with 220-volt wiring, and in-floor heating on the lower level, practicality is woven seamlessly into the property’s charm. Additional highlights include new windows in the living room and garage, new vinyl plank flooring in the lower bedrooms, a 5-zone sprinkler system, security system, and LED lighting in both the sunroom and garage.. With its unmatched location, timeless character, and endless possibilities, this home is more than a place to live—it’s a place to belong. (id:57557)
186 Milverton Boulevard
Toronto, Ontario
Renovated/Rebuilt Top to Bottom with an Increasable Attention to Detail. This is like a Brand New Home. New Roof, Furnace/AC, Flooring Throughout, Custom Kitchen w/Stone Counters & Back Splash, Windows, Staircases, Custom Bathrooms, Interlocking & New Basement Entrance at Rear, Outdoor Sauna!. 5 Minute Walk to the Vibrant Danforth Avenue & it's Restaurants, Shops & Nightlife. Greenwood Station, TTC 5 mins (id:57557)
57, 3705 Fonda Way Se
Calgary, Alberta
****NEW PRICE ALERT!!*****VERY AFFORDABLE 2 BED + 1 BATH CONDO IN FOREST HEIGHTS | GREAT LOCATION | FANTASTIC EAST FACING + FENCED PRIVATE PATIO | ONE ASSIGNED PARKING SPOT | ***QUICK POSSESSION AVAILABLE*** | WELL MAINTAINED & MANAGED COMPLEX | Your new home is IDEAL for a first time buyer or an investor!! A GREAT LOCATION awaits you within walking distance to shopping! Your 2 bedroom + 1 bath bungalow (ONE LEVEL STYLE) home (NO STAIRS!!) is located in one of the most sought after locations in the complex. As you enter your new home, you are greeted by an inviting and spacious living room with corner fireplace, and a generous sized dining room area. Your very functional and large VINTAGE kitchen comes with a peek-a-boo view of your main floor entertainment space -- IDEAL for family get togethers! Your LARGE kitchen offers lots of counter space & plenty of cabinetry -- excellent for meal preparation! Two good sized bedrooms with closets, and a 4-piece bathroom completes your comfy living space. Your large laundry room is equipped with a FULL SIZED washer and dryer and also offers room for STORAGE. A large EAST facing front patio (WALKING DISTANCE TO SHOPPING) is fenced , and is located right off the living room for extra added convenience -- there is even space for a BBQ which adds into the PERFECT SETUP for outdoor entertaining. Your new home is AWAITING YOUR PERSONAL TOUCH, presenting an excellent opportunity for those entering the real estate market or for investors wanting to enter into the YYC rental market. Located in a well-maintained complex! You will love the convenience of a parking stall LOCATED near UNIT, along with visitor and street parking very close by. VERY close proximity to shopping, steps away from a bus stop, walking distance to the C-Train, elementary schools and Father Lacombe High School. A quick and easy drive takes you to downtown amenities, Marlborough Mall, Walmart, T&T Supermarket, restaurants, and major transportation routes l ike Deerfoot and Stoney Trail. Don't miss out on this INCREDIBLE VALUE in EAST CALGARY! Please note that WATER + SEWER ARE INCLUDED IN YOUR LOW CONDO FEE -- WHY RENT when you can OWN!!! QUICK POSSESSION AVAILABLE!!! (id:57557)
1772 Woodgate Trail
Oshawa, Ontario
Fabulous Freehold Townhome in a sought-after North Oshawa subdivision! Backing onto greenspace with no houses behind, this bright and inviting home offers the perfect blend of comfort and style. Featuring 3 spacious bedrooms, a large living room with a big window overlooking the trees, and a well-designed layout that feels welcoming from the moment you arrive. Recent upgrades include: new 3-pc bathroom in the basement, renovated kitchen with new cabinets, countertop & sink, new hardwood flooring in the hall, living room & kitchen, new flooring in all bedrooms, upstairs bathroom & basement, plus a beautifully updated staircase. Kitchen appliances have also been updated with a new dishwasher and new stove. Move-in ready and ideally located close to schools, parks, shopping, and transit. This home is perfect for families, first-time buyers, or anyone looking for a turnkey property in a desirable neighborhood. (id:57557)
64 Morton Road
Toronto, Ontario
Fall Is the Perfect Time To Fall In Love With This Rarely Offered 2+1 Bed Detached Edwardian With Additional/Opt 3rd Bedroom In Kid-Friendly Lower Level + Legal Front Pad Parking! Nestled Under A Canopy Of Mature Trees In This Highly-Coveted Low-Traffic Pocket Of Vintage Homes - And Just Steps To All The Great Purveyors On The Danforth, The Woodbine Subway & Main Street Go Station + The Beloved East Lynn And Stephenson Parks - This Fully Updated And Superbly Maintained Residence Is In Move-In Condition & Brimming With Possibilities! (id:57557)


