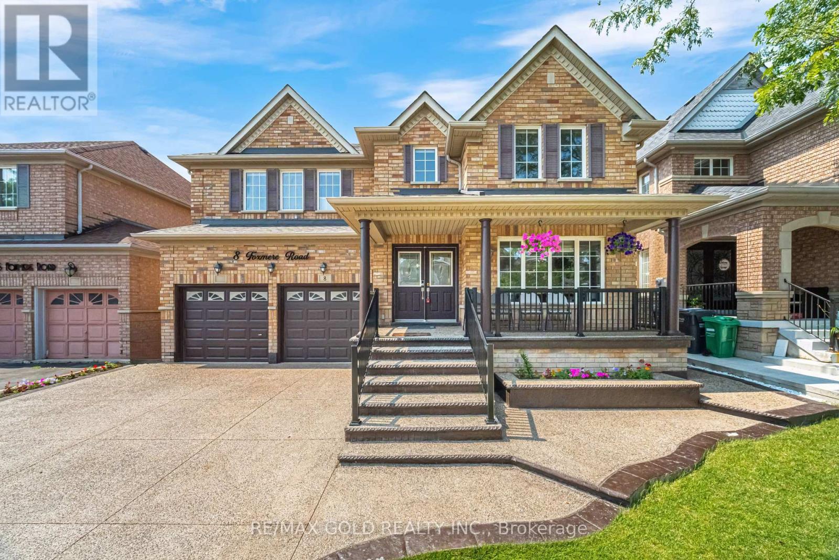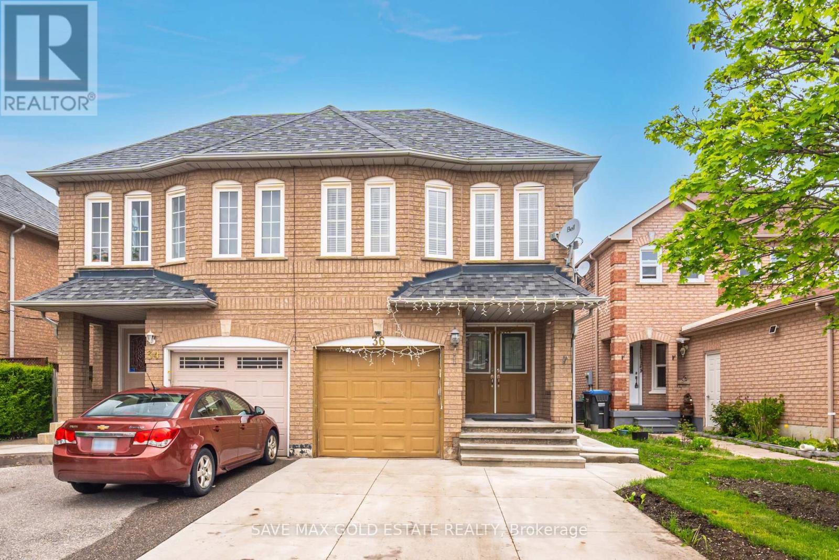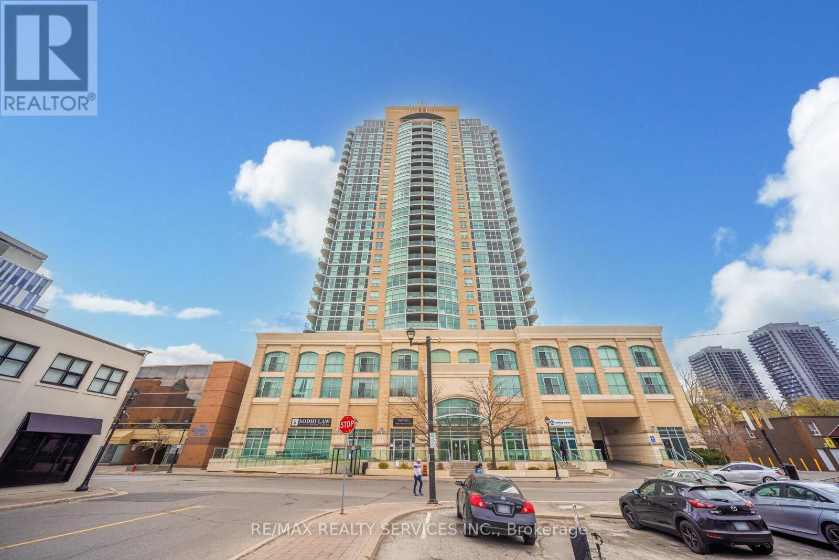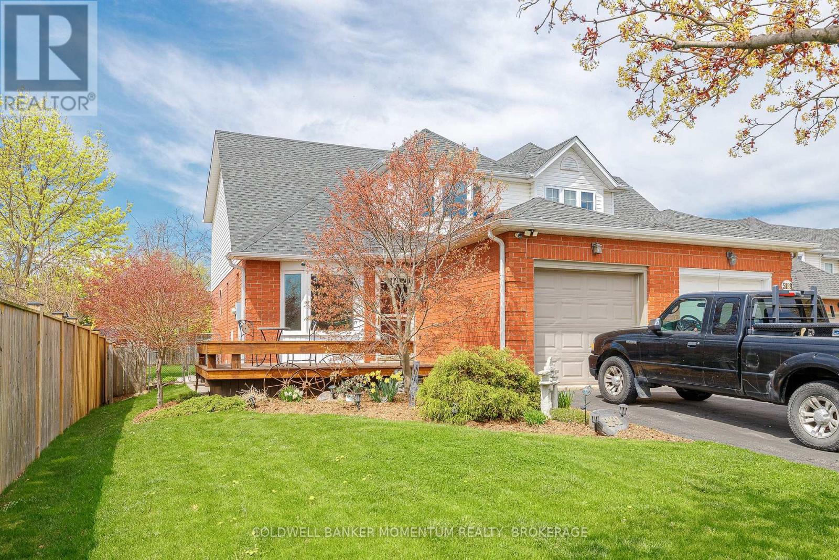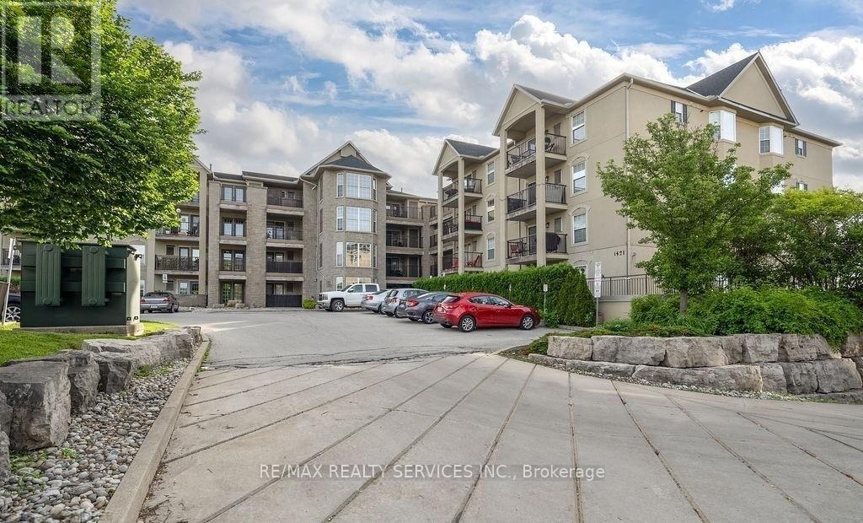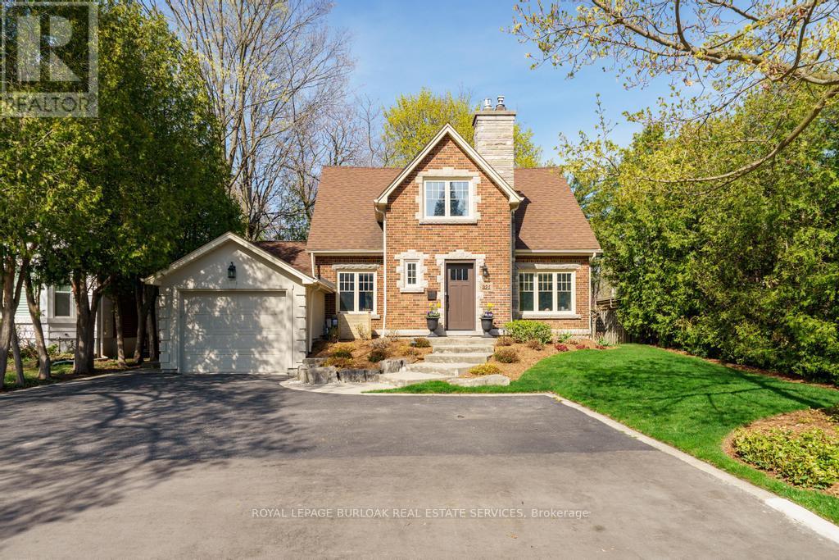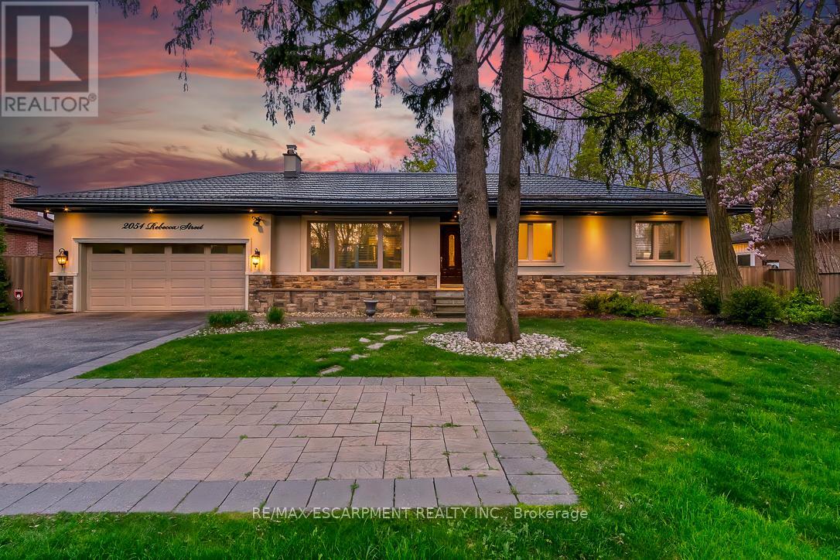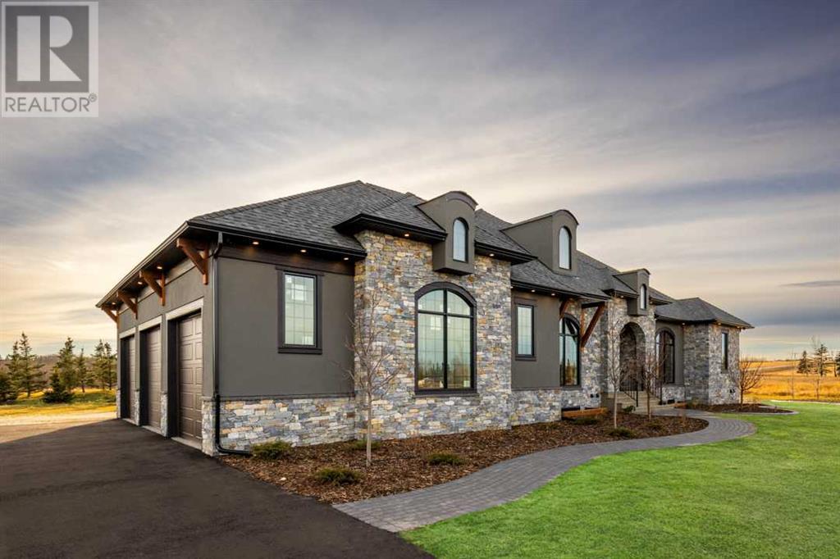8 Foxmere Road
Brampton, Ontario
Introducing An Exceptional. No expense spared over $200K invested in a full-scale renovation completed in 2022, showcasing premium upgrades throughout. ** FULL WASHROOM ON MAIN FLOOR** In Fletcher's Meadow Neighbourhood! This Exquisite Approx. 3,000 Sqft Above Grade Residence Showcases Top-Notch Finishes and Superb Craftsmanship Throughout. The Main Dwelling Boasts 4 Bedrooms And 3 Full Bathrooms On The Second Floor, Along With A Stunning, Upgraded Kitchen Featuring Built-In Appliances. Enhancing The Property's Appeal Is a ***Legal Basement Apartment***Complete With 3 Bedrooms, 1.5 Bathrooms, And Separate Laundry Facilities. Don't Miss Out On This Incredible Opportunity To Own A Remarkable Home In A Highly Sought-After Community! Electric Car Charger In Garage! All New Plumbing, Maple Hardwood Flooring On Main Floor & Upper Hallway, Maple Oak Staircase, Built In Shelves, Exposed Concrete Driveway, Central Vacuum, 2 Separate Laundries, Pot Lights On All Floors, Shelves In Garage For Extra Storage! (id:57557)
12 Eldorado Court
Toronto, Ontario
Charming Detached 4-Level Side-Split with Space, Style & Functionality! This beautifully maintained detached home features 4 finished levels, a 2-car garage + 3 car driveway, and interlocked front and back yards with full fencing for privacy. Inside, enjoy hardwood floors, solid oak doors, and a warm, inviting layout. The main level offers a bright kitchen with stove top, range hood, fridge, washer & dryer, a cozy fireplace, and sliding doors to the backyard. Upstairs, the primary bedroom features a 2-pc ensuite, double closet, and large windows. The lower level has been converted into 3 bedrooms and is currently rented. The finished lower level include an additional 2 bedrooms currently rented, a spacious living/dining area with fridge, 3-pc bath, cold room, and a huge crawl space. This is a rare opportunity to own a spacious, move-in ready home in a peaceful neighborhood on a court. Book your showing today! (id:57557)
36 Herkes Drive
Brampton, Ontario
Welcome to this stunning 3+1 bedroom, 4-bathroom semi detached home located in one of Brampton's most sought-after neighborhoods right at the corner of Chinguacousy Rd and Queen St W. Fully Upgraded Semi Detached Home Shows 10+++. Roof 2015, New Extended Driveway(2024) Newer Windows, Hardwood Floor On The Main, Hardwood Staircase, Metal Pickets, Laminate On The 2nd Floor, Fully Finished Basement, S/S Fridge, Stove, Dishwasher, Modern Kitchen With Quartz Counter Top And Back Splash. Freshly Painted, Pot Lights, Close To Park, Close To Schools, Plaza And Many More. The basement is currently rented for $1250. (id:57557)
303 - 9 George Street E
Brampton, Ontario
Perfect for Seniors/1st time Buyers. Wheelchair Accessible with Huge corridor. Convenient Parking & Locker on same floor as condo (no need to use or wait for Elevators) Beautiful Lively views from Juliette Balcony while enjoying morning coffee/ evening glass of wine. A Must See !!! Shows 10++ Prime Location in the Heart of Downtown Brampton. Clean & Bright East Facing Condo offering 10'FT High Ceilings. Practical Open Concept Layout. No Carpet anywhere. Updated Kitchen With Center Island, S/S Appliances, Granite Counter Tops. Spacious Bedroom with Huge Walk-in Closet. Big Windows. Building Amenities Include Gym, Yoga Room, Sauna, Indoor Swimming Pool, 24 Hr. Security Concierge, Guest Suites, Party Room, Library, Cinema, Huge Terrace With Gas BBQ for residents use. Private Laundry inside the Unit. All Utilities Bills paid (you only pay Hydro) (id:57557)
5191 Mulberry Drive
Lincoln, Ontario
Welcome to beautiful 5191 Mulberry Drive in Lincoln! This home has been meticulously cared for and is ready for its' next family. This gorgeous home features 4 bedrooms and 3 bathrooms. The semi-detached home has a total living space of 2,053 square feet including the finished basement. Enter into the living room that features vaulted ceilings and is flooded with natural light and feel right at home. The main floor also features a 2 piece bathroom, dedicated dining room, laundry room and kitchen with breakfast nook and walk out to the beautiful backyard. The vaulted ceiling and numerous windows create a beautiful and bright living space. On the second floor you will find a spacious primary bedroom, 2 additional bedrooms and a 4 piece bathroom. Finally, enter the finished basement where you'll find a rec room, a 3 piece bathroom and 4th bedroom. 5191 Mulberry Drive features a finished front deck, perfect for your morning coffee and a covered back deck, overlooking the well maintained and large backyard. Homes in the area don't last long so make your appointment to see it today! (id:57557)
2115 Primate Road
Mississauga, Ontario
Luxury Living In 3 Storey!! 2800 Sqf New Home In Mature Area!! Equipped With Elevator. High Demand Location 1 Min To Lakeview Promenade Park, Marinas, Boat Club, And Boat Storage Facility. 3 Mins To Go Train, 15 Mins To Kipling Station. 16 Mins To Downtown Toronto By Car Or Go. Elevator Load Capacity 1000Lbs And Goes To All Levels Including Basement. 10 Ft Ceiling On 2nd Floor And 8 Ft Ceiling On 3rd & 1st Floors. Lots Of Sunlight In All Rooms. Very Spacious, 2 Car Attached Garage And 4 Driveway Parking. Finished basement with kitchen, separate laundary and 3 piece bathroom.Golf Course Almost Next Door. Close To Dixie Mall, Sherway Gardens, Costco, Walmart, Longos ,Home Depot, Staples, Cinema, Hospitals, Top Schools, Restaurants. Ideal For Families Who Have Elders Or Those Who Would Like The Luxury Of An Elevator In The Home Which Is Very Rare; Will Go Up Faster In Value. (id:57557)
302 - 1421 Walker's Line
Burlington, Ontario
Welcome to one of the most sought-after buildings in the Tansley District! This fully renovated, sun-drenched corner suite offers over 1,000 sq. ft. of beautifully updated living space and arguably the best exposure in the complex.Step inside to find Torlys vinyl click cork-backed flooring throughout, paired with stylish new tile in both bathrooms. The modern kitchen features quartz countertops, stainless steel appliances, and a layout that leads effortlessly to the balconyperfect for BBQs and entertaining.The bright and spacious primary bedroom includes a full ensuite bath, while the convenient in-suite laundry adds to the comfort and ease of daily living.Enjoy access to a clubhouse with a gym and party room, plus ample visitor parking, which is a rare bonus in the area. You'll love the walkable lifestyle with restaurants, shopping, the community center, and Tansley Woods Park just steps away. Commuting is easy with quick access to the QEW and Appleby GO.This turnkey suite is the perfect blend of style, space, and location. Just move in and enjoy! (id:57557)
321 Guelph Line
Burlington, Ontario
Welcome to this stunning, fully renovated character home in Burlington's prestigious Roseland community. Offering 4+1 spacious bedrooms and 3 beautifully updated bathrooms, this turnkey residence blends timeless charm with top-quality modern finishes throughout. Enjoy your 150 ft deep lot with minimal exposure to neighbouring homes. Inside, you'll be impressed by the meticulous attention to detail, elegant design, and thoughtful updates that respect the homes original character while providing all the comforts of modern living. The open-concept kitchen and living space is ideal for family life and entertaining, while the finished basement with a fifth bedroom offers versatility for guests, a home office, or gym. Situated in the highly sought-after Tuck School District, this home is perfectly positioned just a short walk to Downtown Burlington, the lake, parks, shops, and restaurants offering the ultimate in lifestyle and convenience. (id:57557)
102, 315 24 Avenue Sw
Calgary, Alberta
OPEN HOUSE SATURDAY JUNE 7, 2 - 4PM. Discover the perfect blend of style, comfort, and urban convenience in this upgraded end-unit townhome—proudly situated in the best location within the sought-after Xolo complex. With a private street-level entrance and a charming front patio equipped with a gas line for your BBQ, this home feels more like a private residence than a condo.Inside, natural light floods the space through four extra west-facing windows, available only in end units, enhancing the airy and open ambiance. The main floor offers a thoughtfully designed layout with hardwood floors throughout, featuring a cozy living room with a gas fireplace, a dedicated dining area, a sleek kitchen with quartz counters, marble backsplash, Jen-Air refrigerator & dishwasher. Completing main floor is a convenient half bath. Upstairs, you’ll find continued treed views from every window and even more natural light. Spacious master bedroom complete with ensuite, dedicated laundry and flex space provides endless possibilities—it could be your dream walk-in closet, stylish home office, fitness space, or a dedicated gaming zone. Luxury details and elevated finishes set this home apart, including designer wallpaper and high-end touches throughout. The well-maintained, pet-friendly (with restrictions) Xolo building offers secure underground parking, additional storage, bike storage, and tons of visitor parking—plus the peace of mind that comes with professional management.This is more than a home—it’s a lifestyle. Don’t miss your opportunity to own a rare, private, and inspired space in one of the city’s most vibrant and walkable neighborhoods. (id:57557)
2054 Rebecca Street
Oakville, Ontario
Welcome to this gorgeous luxurious bungalow located on a desirable tree-lined street, in beautiful West Oakville. This home features nearly 2700 sq.ft. of living space and has been renovated and upgraded top to bottom, combining functionality and an aesthetically pleasing design. Boasting an open concept layout with 10 lofty ceilings, lavish bathrooms, custom 8 doors, 2 fireplaces, hardwood floors and tasteful lighting - all of which add to the elegance of this property. The kitchen design features exquisite finishes, stainless steel appliances, pendant lighting, quartz countertops and plenty of storage. Perfect for any culinary enthusiast. The custom floating staircase with glass panels and railings, lead to a professionally finished lower level featuring high ceilings, hardwood floors, family room with fireplace and an additional bedroom with a luxurious 5-piece bathroom. This home sits on a gorgeous large lot with expansive frontage that features professional landscaping, mature trees, inground irrigation and is well setback from the street. Enjoy the private backyard living space featuring a fully fenced yard, shed, stone kitchen, hot tub, retractable awning and a custom composite deck, creating a cottage-like setting. Upgrades to the home include metal roof, eavestrough leaf guards, HVAC, plumbing and electrical. Being located close to the lake, shopping, grocery, LCBO, parks, schools and trails make this an ideal luxury home in a wonderful neighbourhood. (id:57557)
17 Silverhorn Park
Rural Rocky View County, Alberta
OPEN HOUSE SATURDAY JUNE 7TH 10:00AM-12:00PM. This brand-new bungalow in the prestigious Silverhorn community offers over 4,500 square feet of luxury living on a stunning acreage. With five spacious bedrooms, including a main-level primary suite, guest bedroom and office that can easily function as another bedroom, this home is designed for both functionality and style. The open-concept floor plan features a stunning kitchen with floor-to-ceiling cabinetry, a large island, and high-end stainless-steel appliances, including a gas range with six burners and full-sized fridge and freezer. Entertain with ease in the expansive lower level, complete with a wet bar, theatre room, gym, and plenty of space for a games room and family room. The home’s large windows fill the space with natural light, offering beautiful South-facing views and seamless indoor-outdoor living with a covered deck and exposed aggregate patio. Enjoy the convenience of a triple-car heated garage, high ceilings, designer lighting, and exquisite finishes throughout, including a spa-like primary ensuite with a steam shower, soaker tub, and a massive walk-in closet. Located just under 30 minutes to downtown, this home is a rare move-in-ready gem in a sought-after location. (id:57557)
71 Williamstown Landing Nw
Airdrie, Alberta
Welcome to the Beautiful Home! This charming 4-bedroom, 3.5-bath residence is perfectly situated on a desirable corner lot and features a gorgeous backyard, ideal for both relaxing and entertaining. Step inside to find a spacious and inviting layout centered around the gas fireplace. The generously sized dining area is perfect for hosting family gatherings . You'll love the oversized center island, granite countertops, stainless steel appliances, all complemented by a spacious pantry and stylish new light fixtures. An easy access to the freshly painted large deck and tastefully landscaped backyard make indoor-outdoor living a breeze. Whether it’s a summer BBQ or a safe place for kids to play, this yard is ready for it all including your very own Hot Tub. Upstairs, the primary suite is a true retreat, a large walk-in closet, and a bright 4-piece ensuite with a glass-enclosed shower and soaker tub. Two additional well-sized bedrooms, a 4-piece bathroom, and convenient upstairs laundry complete this level.The fully finished lower level adds additional living space, including a large family room with a second gas fireplace, a spacious fourth bedroom, and a 3-piece bathroom—perfect for guests or extended family. The oversized double garage is the perfect workshop as its insulated/drywalled, heated with extra attic storage and tons of electrical outlets. Don’t miss the opportunity to make this stunning home your own! (id:57557)

