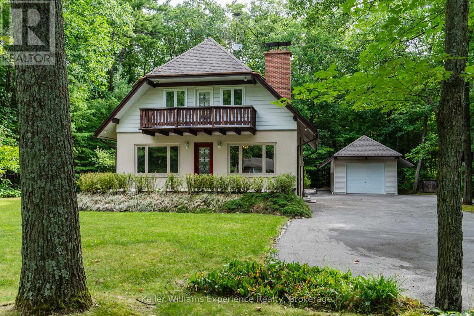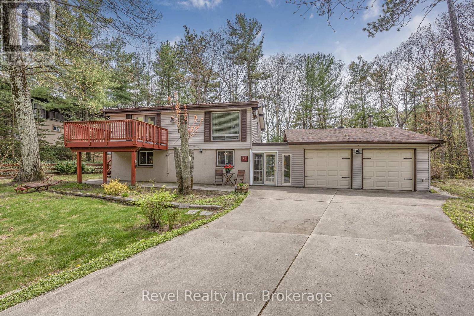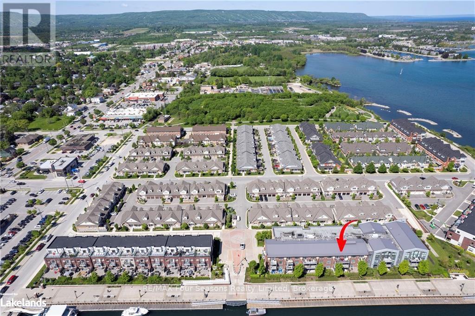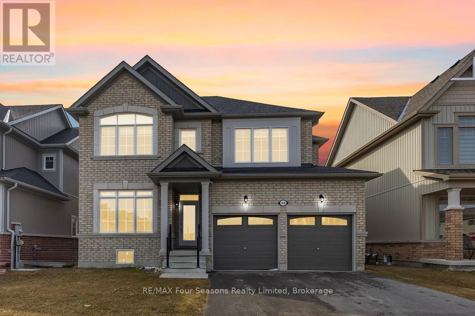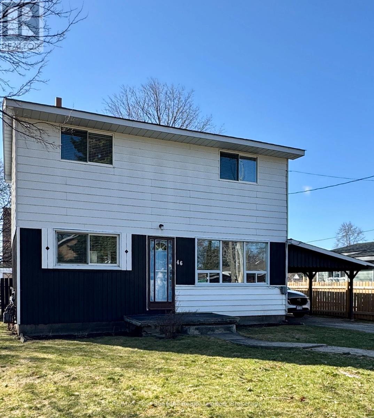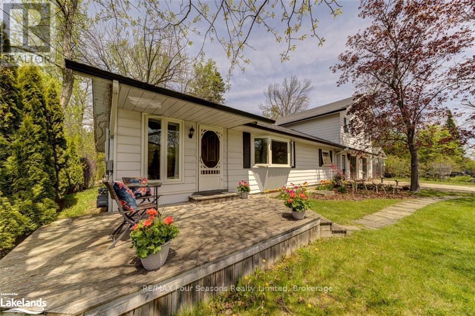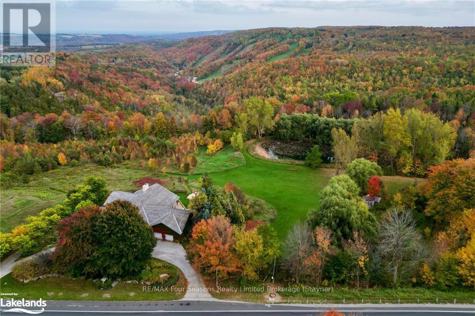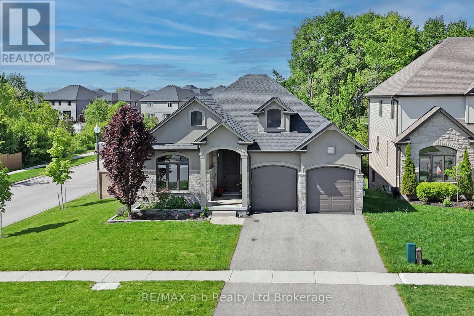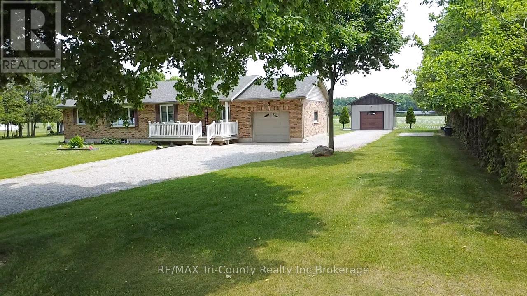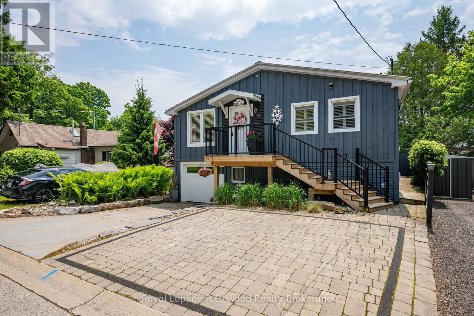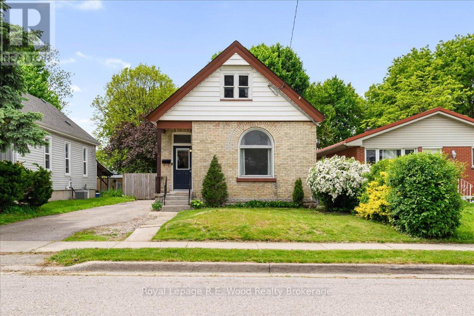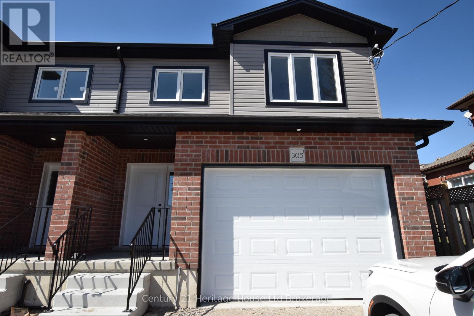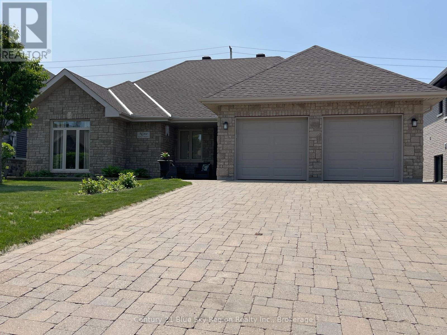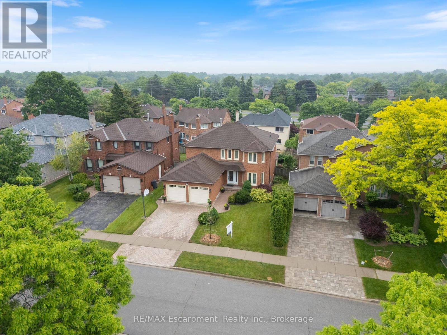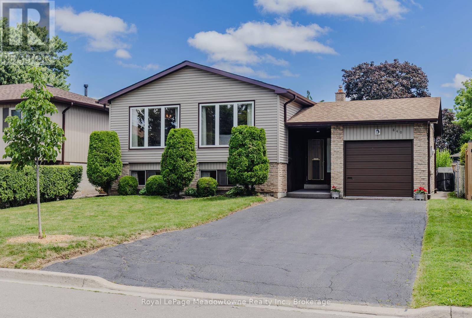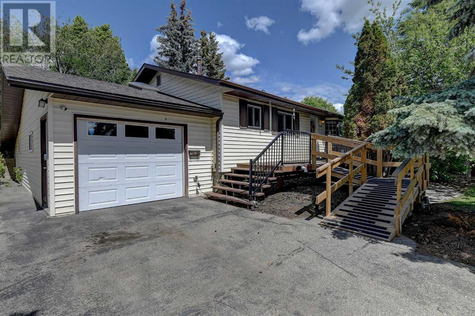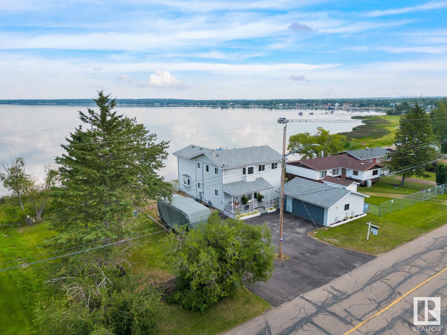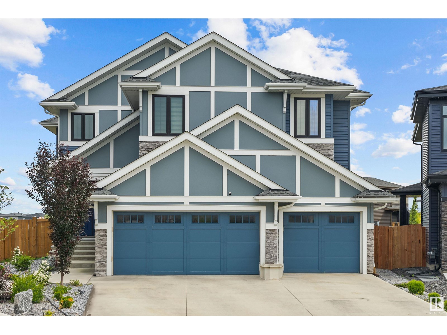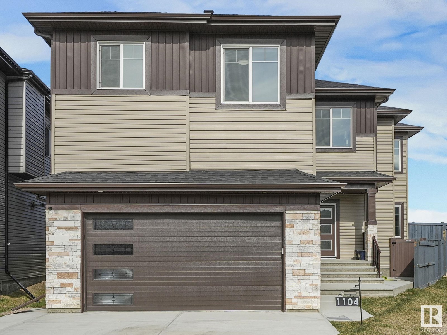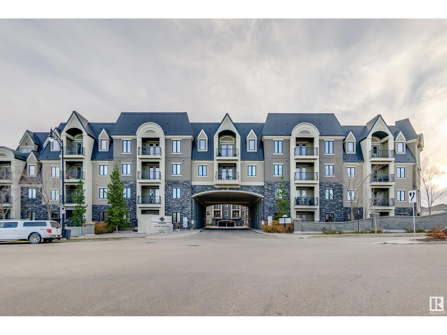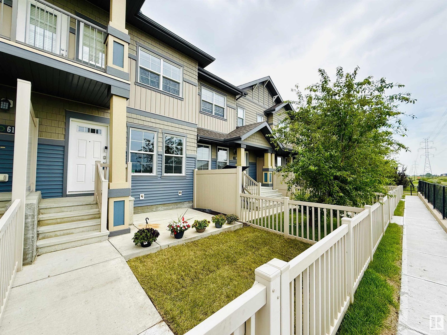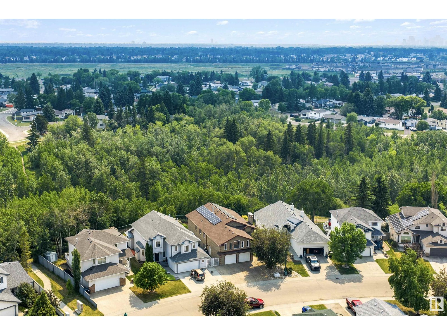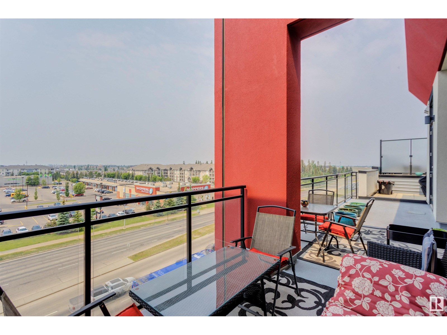9 Bourgeois Court
Tiny, Ontario
Nestled in a quiet family neighbour hood within walking distance to the pristine beaches of Georgian Bay in Tiny Township, this turn-key 4-bedroom, 2-bath home is perfect for large families. Recent upgrades, including new windows, doors and roof, enhance both style and functionality. The second level features spacious bedrooms, each with walkouts to outdoor balconies. Inside, the large kitchen and living room make family gatherings a breeze, while the walk-out basement adds convenience and extra living space. With natural gas forced air heating, air conditioning, and ample outdoor entertaining areas, comfort is guaranteed year-round. The large garage/workshop provides plenty of room for car, bike or hobby enthusiasts looking for work and storage space. (id:57557)
31 Desroches Trail
Tiny, Ontario
Offered for the first time in generations, this charming year-round home or cottage is nestled on a quiet street in the desirable community of Lafontaine. Set on a beautifully landscaped and gently rolling 0.33-acre lot, the property offers a peaceful, private setting surrounded by mature trees and nature. Multiple walkouts lead to several decks, perfect for morning coffee, family gatherings, or quiet evenings under the stars. Inside, you'll find 3 bedrooms, 2 full bathrooms, and a classic layout designed for easy living. A double garage with inside access and a paved driveway adds functionality, while the breezeway creates a natural transition from indoor to outdoor living. This well-maintained home provides the comfort and structure for full-time residency or weekend getaways. Location is everything you're walking distance to public beach access on Georgian Bay and just minutes from Lafontaine Beach Park, featuring over 500 feet of sandy shoreline and a full playground for the kids. Local favourites like Tiny Treats, Wendy Bs, and La Baguette are all within a 3-minute drive, while the charming waterfront towns of Penetanguishene and Midland offer full amenities less than 20 minutes away. Need to stay connected? Bell high-speed internet is available. Whether you're looking to start a new chapter or continue a legacy of lakeside living, 31 Desroches Trail is ready to welcome you. (id:57557)
53 Boyd Crescent
Oro-Medonte, Ontario
An Absolute Stunner! Welcome to your Dream Forever Home Located in the Heart of Moonstone. This custom built fully upgraded bungalow offers 2776 sq feet of thoughtfully designed living space, on a premium ravine half acre mature lot in a sought-after neighbourhood. Featuring 3 + 2 generous bedrooms and three full bathrooms, this home showcases a fabulous layout, timeless finishes, and a warm modern vibe. The open-concept design is ideal for today's lifestyle, anchored by the kitchen featuring elegant quartz countertops, custom cabinetry, quality appliances and upscale fixtures. The living room features spectacular views out your back wall of windows to the serene backdrop of your property and centers around a cozy gas fireplace accented by shiplap and a rustic beam mantelpiece. Neutral-toned engineered hardwood flooring and wall colors provide a versatile backdrop. A light-filled breakfast area with walk-out access to deck and seating areas, overlooking a professionally landscaped yard. The seller has invested in premium landscaping surrounding the home, creating a private outdoor oasis with beautiful perennial flower beds that bloom all summer long and sunsets to last a lifetime. The exterior offers truly fantastic curb appeal. A long driveway accommodates multiple vehicles, and the oversized, 3 car garage offers interior access into the home and provides ample room for vehicles ,storage, and all your outdoor gear. Retreat Downstairs to the Fully Finished Basement Offering a 4th & 5th Bdrm, A Large Aesthetically Pleasing Full Bath, Great Room w Gas Fireplace, and a Custom Built Beautifully Finished Wet Bar. Located minutes from golf, ski hills, walking trails, and snowmobile routes, this home is a haven for outdoor enthusiasts. Enjoy the convenience of being only 15 minutes from Georgian Bay, 20 min from Barrie, 45 min from Cottage Country. This is more than just a home, this is a lifestyle experience where you can truly enjoy every season right from your doorstep! (id:57557)
2 Evergreen Road
Collingwood, Ontario
Imagine living just two minutes from Blue Mountain's ski hills, golf courses, shops, restaurants, and everything Collingwood has to offer. Hop on your bike and in 15 minutes you're riding the Pretty River Valley--one of the region's most scenic road cycling routes. Set on a private 1-acre lot in a park-like setting, this executive ranch-style bungalow with 2 car garage offers easy access to the area's best walking and biking trails, making it an ideal base for four-season living. Beautifully landscaped and surrounded by mature trees and perennial gardens, this home offers 2,532 square feet of finished living space, including 4 bedrooms (one currently used as a study), 3 full baths, and a cozy media room. Radiant in-floor heating and a split ductless system ensure year-round comfort. In the great room, a soaring 17.5 vaulted ceiling and wood beams create a sense of warmth and grandeur, anchored by a modern fireplace that draws you in. The open-concept layout blends the great room, gourmet kitchen and dining area, making it perfect for entertaining. Step outside to an oversized back deck with hot tub and covered gazebo--an ideal setting for relaxing or gathering with family and friends. A charming studio at the rear of the property offers a creative hideaway, whether for kids, artists, or as a private retreat. With space to add a pool or dedicated play area, this home offers endless opportunities for outdoor living. Don't miss your chance to own a slice of Collingwood's lifestyle--where comfort, recreation, and nature meet. (id:57557)
309 - 1 Shipyard Lane
Collingwood, Ontario
Penthouse condo in The SHIPYARDS, SIDE LAUNCH building with unobstructed water views of Georgian Bay. This one bedroom plus den has a doorway from the den and living room to a large balcony facing east to watch our spectacular Georgian Bay sunrises. SIDELAUNCH is a secure building, immaculately maintained by an attentive property manager. Safe, secure, friendly neighbours, with an elevator and underground parking as well as a social area/party room with full kitchen, sitting area with large screen TV and fireplace. There is even a communal BBQ area where social events are organized over the summer months. Approximately 1150 Sq. Ft. with large living room/dining room area with views of Georgian Bay. Custom kitchen with granite counters, stainless steel appliances and island bar. The Primary bedroom is a good size with lots of windows to showcase the water views with a large ensuite bathroom. The den which can be a second bedroom is light filled and offers fantastic water views. 3 piece bathroom off the hallway with ensuite laundry. Newer flooring in 2022 and new AC in 2023. This fantastic location is overlooking the walking promenade and a few minutes walk to the "Historic downtown" core yet only a 15 minute drive to the ski hills. This is a smoke free building, pets are allowed but some restrictions apply. Furniture can be included but is negotiable and not included in the price. (id:57557)
44 Kirby Avenue
Collingwood, Ontario
Welcome to 44 Kirby Avenue, Collingwood Where Style Meets Comfort in a Coveted Family-Friendly Neighbourhood. Step into this beautifully maintained home located in one of Collingwood's most desirable communities. Perfectly positioned close to schools, trails, ski hills, and downtown amenities, 44 Kirby Avenue offers the perfect balance of four-season living. This charming property features a spacious, open-concept layout with bright, sun-filled rooms and modern finishes throughout. The inviting main floor includes a stylish kitchen with stainless steel appliances, ample cabinetry, and a large island ideal for entertaining. The living and dining areas flow seamlessly, creating a warm and functional space for both everyday living and hosting guests. Upstairs, you'll find four generously sized bedrooms, including the primary suite complete with 2 walk-in closets and a large ensuite. The unfinished basement with 9' ceilings allows you to create additional living space perfect for a media room, home gym, or play area. Step outside to a private ravine backyard, perfect for summer barbecues, gardening, or just enjoying the fresh Georgian Bay air. Whether you're looking for a full-time residence or a weekend retreat, 44 Kirby Avenue delivers comfort, convenience, and a true Collingwood lifestyle. Don't miss your chance to call this incredible property home. Book your private showing today! (id:57557)
46 Erie Street
Collingwood, Ontario
Welcome to 46 Erie Street, this home is offers great value on in an established street! Sellers have just replaced all carpet and have painted throughout, ready for it's new family to move in and enjoy! This charming two-storey home is centrally located within walking distance to the downtown core for restaurants, shopping and an easy walk to the waterfront. Enjoy the quiet, established neighbourhood from your private fenced backyard with a shed and a good-sized patio. The home offers 4 bedrooms, 1.5 bathrooms with main floor laundry. The house is bright with lots of windows, updated functional eat-in kitchen with newer appliances next to the living space and a main floor bedroom. 3 generous bedrooms and the full bathroom can be found on the second floor. Very close to Connaught PS and the Hospital. Perfect for a family or an investor in a great Collingwood neighbourhood. Call to book your showing today! (id:57557)
13 Belcher Street
Collingwood, Ontario
Fantastic location just a few minutes walk to the end of the street to access Georgian Bay. This 3 bedroom bungaloft sits on a large private lot with a large deck and small pond. Just at 10 minute drive to downtown "Historic Collingwood" and 10 minutes to Wasaga Beach. The many large windows make this open plan main level light and bright. Large living room with, dining room share a gas fireplace and hardwood floors. Open plan kitchen with island bar looking. Main floor bedroom could be an office. Upstairs you will find the master bedroom with a huge walk in closet which could also be another room such as nursery or office. Large second bedroom is currently used as an office but is a bedroom with large windows. Many upgrades including, furnace, washer, dryer, and rear deck. (id:57557)
19 - 152 Fairway Crescent
Collingwood, Ontario
This charming 2-bedroom, 2-bathroom condo is the perfect retreat for those seeking a peaceful and comfortable lifestyle. Its spacious, open-concept offers a relaxing space to unwind or entertain family and friends. The fully equipped kitchen is ideal for cooking up delicious meals, and the generous front closet makes it easy to keep everything neatly organized. With an attached garage, you'll enjoy the convenience of direct access to your vehicle and extra space for storage.Large windows throughout invite an abundance of natural light, creating a bright, airy ambience that's perfect for enjoying your morning coffee. Whether you're looking for a full-time home or a weekend getaway, this condo is designed with comfort and convenience in mind. Located just minutes from Georgian Bay, scenic walking and biking trails, top-rated golf courses, and Blue Mountain Ski Resort, this home offers endless opportunities to explore and enjoy the great outdoors. Its the ideal place to relax, recharge, and make the most of your retirement or weekend escapes. (id:57557)
1651 County Road 124
Clearview, Ontario
OPEN HOUSE, SATURDAY, JULY 26th, 12 - 2 PM. Welcome to your private four-season retreat, a breathtaking 9.35-acre executive estate originally designed as a charming bed and breakfast. Whether you seek a spacious single-family home, or the opportunity to operate a home-based business, this property offers many possibilities. With over 4,100 sq. ft. of living space, this stunning residence features 5 bedrooms and 5 bathrooms, including 4 ensuites for ultimate comfort and privacy. The walkout basement with a separate entrance enhances the flexibility of the home. Inside, soaring cathedral ceilings, three cozy fireplaces, and a country kitchen with a wet pantry create a warm and inviting atmosphere. High-speed fiber-optic internet ensures seamless connectivity for business or leisure. State-of-the-art dual geothermal systems provide exceptional energy efficiency year-round. Step outside to experience 2,500 sq. ft. of decking and patio space, ideal for entertaining or relaxing while soaking in the breathtaking views of Devils Glen Ski Hills and the adjacent provincial park. A picturesque 0.75-acre pond, complete with a pond-fed sprinkler system, enhances the natural beauty of the landscape. Nature lovers will appreciate direct access to the Bruce Trail, while skiing, golfing, and outdoor adventures await just minutes away. Conveniently located only 90 minutes from Toronto, 40 minutes from Barrie, and 20 minutes from Blue Mountain Village, this is the perfect escape from city life. Come and live your best life in this extraordinary estate! (id:57557)
C - 135 Wimpole Street
West Perth, Ontario
Move-in Ready..."free", and accepting offers now! Freehold (condo fee "free") 3-bedroom 3-bath 1556 sq.ft. 2-storey town (interior unit) with garage and paved driveway included in beautiful up-and-coming Mitchell. Modern open plan delivers impressive space & wonderful natural light. Open kitchen and breakfast bar overlooks the eating area & comfortable family room with patio door to the deck & yard. Spacious master with private ensuite & walk-in closet. High Efficiency gas & AC for comfort & convenience with low utility costs. Convenient location close to shops, restaurants, parks, schools & more. This home delivers unbeatable 2-storey space, custom home quality and is ready for you to move in now! Schedule your viewing today! (Note that the 3D tour, photos, and floorplans are from the model unit and may have an inverted floor plan. Front photo is of model, and finished unit is one of two interior units). (id:57557)
102 Wilson Avenue
Tillsonburg, Ontario
Country living views right in town! This 2 bedoom bungalow is located in the retirement community known as Hickory Hills. This is a one of a kind lot offering large green space with access to wooded area, so no direct neighbours behind you. Walking in through the front door you will find your primary bedroom off the foyer. This feature helps keep the noise down that might come from the family room and kitchen. The primary bedroom is very roomy with a 3 pc ensuit and includes a walk in shower. The second bedroom is on the oppoiste side of the hallway, and could be used as a den. As you walk further down the hall, it will bring you into your generous sized family room with an abundance of natural lighting. Off the family room is a separate dining room area for more formal dinners. The kitchen has ample amount of cabinet space with an eating area and walk out to the enslosed sun room. This is the perfect spot to enjoy the view of your ravine, in a comfortable indoor space. You can access your back yard and patio through the sunroom. The basment is finished with a recroom and a spot to put a large home office in. There is a finished room off the recroom that could be used as a hobby room. Walk through this room to enter your very well organzied storage room with lots of shelving to keep totes and boxes out of the way, giving more floor space for larger items, if needed. Keep walking around the corner to find your privaye and very spacious work shop area. Completing the basement is a 2 pc bathroom. (id:57557)
255 Wedgewood Drive
Woodstock, Ontario
Welcome to this beautiful executive home offering the perfect blend of luxury and functionality. Featuring a walk-out basement with excellent in-law suite potential. Lower level features a home gym (gym equipment is negotiable) large bedroom, full washroom and wet bar/ kitchenette and stunning fireplace making this lower level a great spot to curl up on a cool evening and read a book. Main floor offer two bedrooms (one currently used as a home office), main floor laundry and a large modern kitchen with separate dining area. Out back you will find a covered porch that over looks green space, providing privacy and a serene backdrop. This home is a rare opportunity to own a versatile, upscale home in a desirable location!yard is fully fenced for your fur babies and children to play. (id:57557)
1728 1st Concession Enr Road
Norfolk, Ontario
Nestled on a quiet country back road, this charming property features 3 bedrooms, 2 bathrooms, and spans over 1,205 sq ft. Now on the market, this home is perfect for those who value space and peaceful living. The interior boasts an open concept kitchen, dining, and living area that flows seamlessly together, complemented by a large recreational room in the basement. Practicality meets convenience with laundry facilities conveniently located on the main level. Step outside to enjoy a covered back patio overlooking expansive fields, offering a serene view and a sense of privacy. The property includes a generous yard and plenty of parking, ensuring ample space for gatherings. Automotive enthusiasts will appreciate the attached single car garage plus a 22x16ft insulated detached garage featuring its own hydro panel and automatic door opener. Added bonuses include a recently replaced roof in 2020. This home not only provides comfort but also functionality, making it an ideal setting for your next chapter. (id:57557)
35 Church Street E
Norwich, Ontario
This home has been redone so much, that its nearly a new home located in Burgessville, only 10 minutes south of the 401/403 corridor and Woodstock. Located on a corner lot, this all brick home with fenced in rear yard, has a side entrance to a concrete driveway, a nice rear porch with fire pit, a detached shed with roll up door, a generator, and an in-ground sprinkler system. The main floor of the of the home has a new kitchen, dining room and living room, with a stairs to the 2nd floor for another bathroom with a spare bedroom with sitting area. The basement is also finished with a rec room, a family room that can be turned into a bedroom, and a utility and laundry room with finished floors... This is a great home that is larger inside then it first appears, all in a village setting! (id:57557)
494 George Street
Central Elgin, Ontario
Step into this impeccably designed, maintenance-free, turn key home offering 3 bedrooms, 2 full baths, and partial views of Lake Erie. Thoughtfully renovated throughout, it features a compact chefs kitchen with high-end appliances and an open-concept layout that maximizes space and style. Enjoy cozy evenings relaxing in one of two living areas, each with their own fireplace! Admire the pristine curb appeal with interlock driveway, professional landscaping, newer railing and porch, a single-car garage and three additional parking spaces. The private backyard oasis sits elevated above the neighbours, offering serene views, surrounded by mature trees and views of the lake. Whether you want to relax on the composite upper level deck to enjoy the view, or entertain on the lower gazebo lounge area, this backyards landscaping provides privacy, and natural serenity. Low-maintenance gardens and a powered storage shed complete this perfect retreat. Incredible value for such a wonderful home or cottage, in beautiful Port Stanley! (id:57557)
65 Josephine Street
London South, Ontario
Welcome to 65 Josephine Street, a charming 3-bedroom brick bungalow on a quiet street in London's sought-after Chelsea Green neighbourhood. This move-in ready home blends character with modern updates, including a refreshed kitchen with a stylish backsplash, an updated bathroom, and hardwood floors throughout. Recent upgrades include updated electrical and plumbing, plus a waterproofed basement with a sump pump for peace of mind. Enjoy a spacious, fully fenced backyard, perfect for kids, pets, or entertaining. Ideally located between London's hospitals, close to great schools, downtown, and scenic Thames River trails, this home is perfect for professionals, families, or first-time buyers. Don't miss this well-maintained gem! (id:57557)
41 Parkwood Drive
Tillsonburg, Ontario
Charming 2-Storey Family Home on a Ravine Lot in Tillsonburg. Located in one of Tillsonburg's most desirable subdivisions, this classic 2-storey home is nestled on an exceptional ravine lot at the end of a quiet cul-de-sac. With stunning curb appeal, a double car attached garage, and a large covered front porch, this home offers both beauty and function from the moment you arrive. Inside, you'll find 4 spacious bedrooms, 1.5 bathrooms, and the convenience of main floor laundry. The bright main level offers generous living space with a formal living room and a cozy family room featuring a gas fireplace and walkout access to the backyard ideal for enjoying the peaceful ravine views.The eat-in kitchen connects to a formal dining room, and an additional sewing room provides space for hobbies or extra storage. Upstairs, a well-appointed 5-piece bathroom serves the four bedrooms, each offering ample closet space. The partially finished basement includes a recreation room for entertaining or relaxing. Outdoors, enjoy a covered back deck, beautifully landscaped side yard, and your very own pond perfect for unwinding or entertaining guests. Ideally situated within walking distance to public schools and close to shopping, parks, and other amenities, this is the perfect location for family living. This is a rare opportunity to own a truly special home in a premium location. (id:57557)
18 Jones Crescent
Tillsonburg, Ontario
Welcome to this lovely "Buckingham" model home located in Baldwin Place Community. This meticulously maintained home has many features including interior colours suitable to many designer ideas. The spacious living/dinning room combination has engineered hardwood floors plus a cozy fireplace. The kitchen/breakfast area is a bright and cheery location for your daily meals. The Primary bedroom with its recent refreshed carpet has an ensuite and spacious walk in closet. The ensuite and guest bathrooms have been updated recently and projects a fresh new look. A short distance to the lower level with its recreation room, 3rd bedroom and 3 pce bathroom completes this stunning lovely property. Enter the relaxing outside area via the patio doors off the kitchen area and you will find 2 patio area for you sunny day enjoyment. Notice the manicured landscaped area with its lawn watering system enhancing the spring/summer colours. You will be proud to own this property and will be anxious to entertain your family and friends. Features: Epoxy front step, Natural gas outlet on patios, natural gas available in kitchen, engineered hardwood flooring, retractable awning on patio, sprinkler system, double opening windows. These are upgrades seller has done recently. (id:57557)
305 Simcoe Street
Woodstock, Ontario
BEAUTIFUL BRAND NEW 1706 SQ FT SEMI WITH OVERSIZE GARAGE AND DOUBLE DRIVE READY FOR YOU TO MOVE IN NOW! SPACIOUS FLOOR PLAN WITH OPEN CONCEPT GREAT ROOM KITCHEN DINING AND ISLAND BREAKFAST BAR. PATIO DOORS ACCESS TO YOUR OWN BIG BACK YARD. THREE VERY GENEROUS SIZE BEDROOMS, TWO AND A HALF BATHROOMS, PRIMARY WITH ENSUITE AND WALK IN CLOSET, UPPER LEVEL LAUNDRY ROOM. BASEMENT HAS 3 PC BATHROOM ROUGH-IN AND PLENTY OF SPACE FOR YOUR REC ROOM AND 4TH BEDROOM. VERY HANDY LOCATION A VERY SHORT WALK TO SHOPPERS DRUG MART, RESTAURANTS, AND SHOPPING UPTOWN. DIRECT LINK BY MILL STREET TO THE 401 AND OTHER MAJOR HIGHWAYS. THIS HOME IS AN EXCELLENT FAMILY VALUE WITH A NEW HOME WARRANTY, INSPECTION APPROVED, AND YOURS AT AN AFFORDABLE PRICE. (id:57557)
103 Hunters Bay Road
Nipissing, Ontario
103 Hunters Bay Rd - Executive Lake Nipissing Waterfront Retreat! This magnificent custom-built timber frame home offers luxury lakefront living at its finest, situated on over 300 ft of southwestern exposure, offering amazing sunset views on the pristine Lake Nipissing shoreline. The 4,000 sq ft residence, constructed in 2008 with exquisite craftsmanship, blends rustic charm with modern comforts. Approach via the driveway to the interlock front driveway and the double-car garage, then ascend the granite stairs to the grand entrance. The main floor impresses with hardwood floors, leading to a spectacular great room where floor-to-ceiling windows flood the space with natural light and showcase views to the second-floor loft. A striking granite central chimney showcases a traditional Rumford fireplace on the living room side and a Tempcast masonry stove, with an oven, on the kitchen side. The kitchen has quartz countertops, a propane gas range, and a butler's pantry. Three main-floor bedrooms share a 3-piece bath, while a sitting/entertainment room (with a 2-piece bath). The second level reveals the breathtaking primary suite, complete with lake views, a spa-like ensuite featuring a jacuzzi tub and walk-in shower, and dual vanities, plus a spacious loft area perfect for entertaining with a pool table, multiple sitting areas and the laundry room. Outdoor living shines with multiple decks, manicured gardens, screened-in porch, firepit, dual docks, a boat house, and a sandy beach area. The lower-level workshop offers ample space for projects or storage. Every detail reflects quality craftsmanship, from the timber frame construction to the premium finishes. This property delivers the ultimate waterfront lifestyle while being just 20 minutes to North Bay, local marinas and easy access to premier fishing and boating. It's your opportunity to own one of Lake Nipissing's finest home, where luxury meets authentic Northern Ontario lake living. (id:57557)
9 Zephyr Heights
North Bay, Ontario
Welcome to 9 Zephyr Heights, a beautifully built 3-bedroom, 2-bathroom slab-on-grade bungalow, crafted in 2017 by the reputable Ferreira Builders. Nestled in one of the area's most prestigious and sought-after neighbourhoods, this home offers quality craftsmanship, stylish finishes, and low-maintenance, one-level living. Step inside to discover an inviting open-concept layout featuring a spacious living area filled with natural light perfect for both relaxing and entertaining. The well-appointed kitchen includes ample cabinetry, modern appliances, and a large island ideal for meal prep or casual dining. The home features three generously sized bedrooms, including a primary suite with its own private ensuite bathroom. Comfort is a priority, with AC, and both gas forced air heating and in-floor radiant heat, providing efficient warmth throughout the seasons. Interlocking driveway leads to the spacious double car garage which adds convenience and valuable storage space, making everyday life more functional. Outside, enjoy the beautiful manicured lawns, gardens and a fully fenced in back yard to personalize or simply unwind in peace, all within a quiet, upscale community known for its pride of ownership atmosphere. Whether you're downsizing, buying your first home, or seeking the ease of one-floor living in a prime location, this quality-built bungalow is move-in ready and waiting for you. (id:57557)
1220 Grandview Drive
Oakville, Ontario
Beautiful and spacious, this 4+1 bedroom, 4-bathroom family home with a fully finished lower level boasts timeless finishes in one of Oakvilles most established and sought-after neighbourhoods. A generous front entry welcomes you to a classic center staircase, flanked by formal living and dining roomsperfect for hosting. The eat-in kitchen showcases quartz countertops, stainless steel appliances, a built-in pantry, and a cozy breakfast nook with walk-out access to a multi-level deck and private backyard retreat. A separate family room with gas fireplace offers a warm, relaxed setting to unwind, while California shutters, pot lights, and hardwood flooring provide a polished, cohesive feel throughout. Upstairs, youll find four well-appointed bedrooms, including a bright and spacious primary suite featuring a walk-in closet and a 4-piece ensuite. The finished lower level adds exceptional versatility with a large wraparound family space, a second gas fireplace, an additional bedroom or home office, a 4-piece bath, and cold storage. With main floor laundry, inside access to the garage, and a convenient side entry, this home is designed for everyday ease. A double car garage and wide private driveway round out this rare opportunity to own a truly welcoming home in a mature, family-friendly Oakville community. (id:57557)
840 Cedarbrae Avenue
Milton, Ontario
Welcome to the sought after Dorset Park neighbourhood! This spacious and versatile 3+2 bedroom, 2 bathroom raised bungalow is located on a quiet, mature street in the heart of Dorset Park. Set on a pool-sized lot, the backyard offers ample space for entertaining, gardening, or future outdoor features. The main floor features a bright layout with three generously sized bedrooms, eat-in kitchen, separate dining room and a comfortable living area. The fully finished basement includes two additional bedrooms, a large family room with gas fireplace, and a full bathroom, perfect for in-law suite potential or multi-generational living. Additional features include parking for up to five vehicles, plenty of storage space, and a layout that provides both privacy and flexibility. Conveniently located near parks, schools, shopping, and public transit, this home offers the ideal blend of comfort and convenience. A fantastic opportunity in one of Milton's most established areas and close to the major highways 401 and 407 and the GO train. (id:57557)
1331, 2395 Eversyde Avenue Sw
Calgary, Alberta
Welcome to this bright and clean 2 bedroom plus den condo located in the desirable community of Evergreen. This well-laid-out unit features brand new flooring and fresh paint throughout, giving it a crisp, refreshed feel. The south-facing balcony overlooks a green space, offering more privacy. The functional layout includes a comfortable living area, a versatile den—perfect for a home office or extra storage—and convenient in-suite laundry. The unit comes with one titled underground parking stall. Situated in a well-maintained building, you're close to schools, parks, shopping, and have quick access to the ring road. Condo fees include heat, electricity, water and sewer. (id:57557)
2345 Kadlec Court
West Vancouver, British Columbia
365 ft of Frontage! Build Your Modern Luxury Dream Home on the only 1 acre prized trophy estate view lot left in Whitby Estates. NO FOREIGN BUYER BAN FOR LAND! Crown Jewel 43,630 sqft lot at the end of a quiet cul de sac, 4 house lots in width (land value for each lot in front-$3.7million) panoramic unobstructed ocean views from Mt Baker, Burrard Inlet, Downtown, UBC & beyond. RARE OPPORTUNITY to build a Net Zero Emissions, Seismic Smart home with Concrete/Metal Roof/Cladding/Heat Triggered Sprinkler System & more. BUILD for the FUTURE. Build into Nature, embrace the landscape & experience the most majestic land located just below the world famous Cypress Mountain View Point & nestled against a green belt. Easy Access to Shops, Restaurants, Recreation, Ski Hills, Mulgrave School, Country Clubs & only 30 mins to Downtown. Top World Class Architects ready to work with Buyers. Older Luxury Home Renderings by AMANAT! 2025 GFA & home renderings by Brad Lamoureux. Great conversion rate for all Foreign currencies $$$ (id:57557)
208, 355 Taralake Way Ne
Calgary, Alberta
Step into this recently renovated 2-bedroom, 1-bathroom unit offering comfort, convenience, and value in the heart of Taradale. Freshly updated with brand-new LVP throughout, this home is move-in ready and ideal for those seeking a clean, low-maintenance lifestyle. Enjoy the ease and security of titled underground parking, especially during those Calgary winters. The layout is functional and bright, featuring an open-concept kitchen and living area with ample natural light. Located just steps away from schools, parks, public transit, and shopping, this unit is nestled in the vibrant, family-friendly community of Taradale. Known for its strong sense of community, diversity, and growing amenities, Taradale is a fantastic place to call home or invest in. At this price point, this is an incredible opportunity for investors looking for rental income or first-time buyers ready to break into the market. Don’t miss out on this affordable, updated gem in one of NE Calgary’s most sought-after neighborhoods! (id:57557)
1380 Highway 3b
Montrose, British Columbia
A Perfect place to build your new home or place your mobile home. This 110'x140' lot use to have a mobile home on it and there is a concrete mobile home pad. .Water, electricity & natural gas are available and must be brought onto lot and reconnected. There is a septic tank system on the property.(septic permit in documents) Buyer to satisfy themselves as to the useability of the existing septic system. Located in Beaverfalls. Nicely treed for privacy. The 2 bottom corner property pins have been located and flagged off. There is an old gravel driveway going into the property beside the neighbor's paved driveway. Do not drive down or park in the neighbor's (1374 Hwy 3 B) paved driveway when viewing. Anyone viewing must be accompanied by a Realtor (id:57557)
9648 108 Avenue
Grande Prairie, Alberta
This affordable bungalow has the kind of layout that just makes sense, whether you're buying your first place, ready for a home with some outdoor space, or adding to your portfolio. The main floor feels bright and open from the moment you walk in, thanks to a bay window in the living room and a feature wall that adds just the right amount of character. It flows naturally into the dining area, creating a connected, easy-to-live-in space. The dining area offers room to gather, with a large window letting in natural light and a chandelier that adds a touch of charm. From here, the kitchen is just steps away, featuring rich espresso cabinetry and stainless steel appliances. The main floor is finished with updated hardwood flooring throughout, giving a warm and beautiful look from space to space. The primary bedroom offers good space and privacy, while the second bedroom is perfect for a child, guest room, or home office. The 4-piece bathroom has been fully redone in a fresh, white palette with white cabinets and a classic subway tile surround — a bright, welcoming space that feels like new. Downstairs, the finished basement adds even more flexibility with a family room, two additional bedrooms, and a 3-piece bathroom. Whether you're hosting guests, setting up a playroom, or working from home, there’s room to make it your own. The backyard is a standout, with mature trees, a large deck for summer barbecues, a beautiful fire pit area, and RV parking accessible through the back gate. The lot is spacious, and the attached garage includes a workspace at the rear — perfect for hobbies or extra storage. The roof was replaced in June 2025, the furnace is new, and the hot water tank was updated about six years ago. With the big-ticket items already taken care of, you can move in with confidence. Set on a dead-end road, you're just minutes from groceries, schools, Muskoseepi walking trails, the public outdoor pool, and even the library and art gallery. A nearby bus stop adds extr a convenience — whether you’ve got kids coming and going or you’re aiming for a more car-free lifestyle. If you've been looking for a comfortable home with updates, space to grow, and a yard you can actually enjoy, this one is definitely worth a look. Call your REALTOR® today to book a showing. (id:57557)
#277 52514 Rge Road 223
Rural Strathcona County, Alberta
Welcome to this stunning 5-bedroom, 3.5-bathroom home nestled on a spacious 4.5-acre lot, just minutes from Sherwood Park for added convenience. This property boasts a large yard with a water fountain, hot tub shelter, and fenced in horse pasture. Recent window upgrades enhance energy efficiency, while the cedar shake roof provides longevity and durability. Enjoy the luxury of a heated triple car attached garage, along with a 30x60 heated quonset—perfect for additional storage or a workshop. The walkout basement has been refreshed with brand new carpeting, offering a cozy area for family gatherings or extra living space. Basement is plumbed and wired for a full kitchen as well as roughed in for a 1/2 bath. You'll also find a bar area—perfect for hosting gatherings and entertaining guests. The home also includes a reliable natural gas generac generator for added convenience. Don't miss out on the chance to make this versatile and beautifully maintained property your own! (id:57557)
6510 50 Av
Rural Lac Ste. Anne County, Alberta
MILLION DOLLAR VIEW on this double lot, renovated 2 story located in the quiet Summer Village of VAL QUENTIN. Over the years there has been many upgrades done to this home Recent Upgrades inclue: Well ‘20, Shingles ‘20, Paving ‘20,Vinyl Plank on Mn ‘20, Hi Eff Boiler ‘15, New HWT '16, Tuf Deck, Deck teleposts, New Blinds Kitchen & Liv Rm, FP Remote Starter ‘20, Chain Link ‘12, Generator (Power Plant) ‘20, all POLY B water lines and infloor heat lines have been replaced in ‘21. This home has also been freshly painted and modern beachy vibes in the kitchen! You will love the WATER FRONT VIEWS out of every window at this LAKEFRONT HOME plus enjoy the evenings winding down off the 3 balconies at this property. Don't forget about RV parking for friends and family to come and visit, even a better bonus no neighbors to the West. Live your best life at the Lake where you can fish (ice fish), boat, bon fires & enjoy many local festivies and shops. Why not move here and make LAKE LIFE your LIFE! (id:57557)
2 Eagle Dr
Sherwood Park, Alberta
This updated bungalow sits on a mature corner lot in Brentwood and showcases thoughtful upgrades throughout, creating a bright, modern interior. New flooring, tile, paint, and finishes complement the inviting main floor, which features a spacious family room with large windows and a wood-burning fireplace that opens to the living room. The stylish kitchen offers stainless steel appliances and an eat-in dining area with patio doors leading to the west-facing backyard. Three bedrooms and a 4-piece bathroom complete the main level. The finished basement includes a generous rec room and a mini bar with sink—perfect for movie nights or hosting guests, additional bedroom and updated 3-piece bath. Outdoor entertaining is a breeze with a large deck, covered patio with bar and large backyard. An oversized single detached garage and 2 driveways provide ample parking. Located close to schools, playgrounds, shopping, and public transit, this home offers both comfort & convenience in a family-friendly neighbourhood. (id:57557)
164 Rue Magnan St
Beaumont, Alberta
Welcome to Your Spacious & Fully Finished Bi-Level Duplex in Montalet, Beaumont! This well-maintained home offers a functional and inviting layout perfect for families or investors. You're welcomed by a generous front entry with a large storage closet, convenient half bath, and side-by-side laundry. Step into the open-concept kitchen and dining area featuring vaulted ceilings that enhance the sense of space and natural light. Enjoy summer BBQs on your back deck, with easy access from the dining room, overlooking a pet-friendly backyard complete with a storage shed, and extra storage space under the deck. The upper level includes two well-sized bedrooms, including a primary suite that generously fits a king-sized bed, a walk-in closet, and a private ensuite with shower. The hallway features a 4-piece bathroom. Downstairs, the fully finished basement offers a cozy living room with a gas fireplace, an additional large bedroom, and a stylish 3-piece bathroom with an extended stand-up shower. (id:57557)
86 Oak Vista Dr
St. Albert, Alberta
Welcome to this beautiful FULLY FINISHED 2 Storey Oakmont home, custom built by Sarasota & BACKING A PARK! The main floor features an open concept living area w/ large kitchen w/ granite countertops & a walk-through pantry, living room w/ surround sound & gas fireplace and a sun filled dining space w/ access to your professionally landscaped backyard. Completing this level is a 2 pce bath & mudroom w/ access to your oversized HEATED TRIPLE GARAGE w/ bay door to the backyard. Upstairs hosts a bonus room, laundry room + 4 BEDROOMS incl. the primary suite w/ walk-in closet & 5 pce ensuite. The basement is fully finished w/ HEATED FLOORS, a 5th bedroom, beautiful 4 pce bathroom w/ air tub/shower, family room & large utility room w/ plenty of storage space. Other upgrades incl: A/C, Full home wrapped Gemstone permanent lighting, irrigation system, concrete patio, beautiful mature landscaping & more! Fantastic St. Albert location, close to the river, shopping, parks & the Shops of Boudreau! (id:57557)
4136 Charles Link Li Sw
Edmonton, Alberta
GOOD MORNING EDMONTON! Discover this stunning 2800 sq ft 4 bed, 4 full bath walkout 2-storey in the vibrant community of Chappelle! Step into the grand foyer with soaring ceilings and an elegant light fixture that sets the tone for the rest of this exceptional home. The main floor features a versatile bedroom and full bath—perfect for guests or multi-generational living—along with a spacious laundry room and direct access to the oversized 21'6 x 26'6 garage. The massive walk-through pantry leads to a chef’s dream kitchen, seamlessly connected to the open-concept living and dining area, anchored by a stylish gas fireplace. Step out onto the walkout deck—ideal for morning coffees or summer BBQs. Upstairs offers 3 generous bedrooms, each with access to a full bathroom, ensuring comfort and privacy for all. Located steps from one of Chappelle’s tranquil walking paths, this home is the perfect blend of luxury, space, and location. Don’t miss your chance to call this beauty home! (id:57557)
11528 72 Av Nw
Edmonton, Alberta
Exceptional energy-efficient home in Belgravia, built in 2009. This 3-bedroom (2 up, 1 down), 4-bath property features a luxurious walk-through ensuite, large main-floor office, and fully functioning elevator. Designed for comfort and sustainability, it includes in-floor heating throughout, double insulated walls with offset studs, triple-pane windows with built-in blinds, a solar-powered hot water system, high-efficiency furnace with boiler, and a massive hot water tank that prioritizes domestic use. The gourmet kitchen offers Bianco Antico granite counters, huge island, walk-in pantry, and abundant cabinetry. Real hardwood floors, front porch, upper patio, and backyard deck complete the space. The oversized heated double garage is currently used as a work studio. Located close to the University of Alberta, public transit, and extensive walking trails, this rare green-built home blends thoughtful design with unbeatable location. A true gem in the heart of the city! (id:57557)
6813 Knox Lo Sw
Edmonton, Alberta
TRIPLE ATTACHED GARAGE, TWO PRIMARY BEDROOMS UPSTAIRS & FULLY FINISHED BASEMENT! Experience elevated living in the prestigious Estates of Arbours of Keswick. This exquisite home offers 5 bedrooms, 5 bathrooms, and almost 4,600 sq ft of luxurious living space. The main floor features a sunlit office, a chef’s dream kitchen with an additional spice kitchen, a large dining area, & a convenient dog wash station. Upstairs, you'll find 4 spacious bedrooms (2 master bedrooms), a large bonus room, and elegant finishes. The fully finished basement includes a 5th bedroom & full bathroom—perfect for guests or extended family. Enjoy year-round comfort with central A/C and a heated triple attached garage. Step outside to a massive private yard with no rear neighbours attached to your fence—ideal for relaxing or entertaining. Just a 2-minute walk to Joey Moss School, steps to trails, stores, this home combines upscale design w/ everyday convenience. A rare opportunity in one of Edmonton’s most sought-after communities! (id:57557)
1104 152 Av Nw
Edmonton, Alberta
Welcome to this stunning 2,700 sq ft dream home located in Fraser with NO back neighbours! The heart of this home is the massive kitchen which features new, top of the line SS appliances, lots of storage and a massive spice kitchen, which includes a second stove and sink, a bar fridge and freezer. The main floor hosts a spacious bedroom and full bathroom, ideal for guests or multigenerational living. Soaring ceilings in the open-to-below living space flood the home with natural light and add an airy, elegant touch. Upstairs, you’ll find a bonus space, along with 4 generously sized bedrooms, 3 bathrooms (ensuites), including a luxurious primary suite with large spa bathroom, walk in closet and LED mood lighting. Brand new window coverings and A/C will keep you cool this summer! Outside, you’ll find a fully landscaped private yard with a large deck with gas BBQ hookup, planter boxes and brand new fence. A separate side entrance leading to the unfinished basement is perfect for a future suite development! (id:57557)
#322 6083 Maynard Wy Nw
Edmonton, Alberta
PRICE DROP !! Welcome to this 2 BEDROOM + DEN located in upscale Mactaggart community which features 9 ft. ceilings, a beautiful kitchen with upgraded S/S appliances & granite counters, large dining room, the benefit of in-suite laundry and CENTRAL A/C to keep you cool in the hot summer months! Enjoy with family in the large Living Room with patio doors which leads to the sizeable private BALCONY where you can enjoy BBQ with your family! King sized master bedroom has walk thru closet & 5pc ensuite. 2nd Bedroom, Den, & 4pc bathroom complete the layout. 2 HEATED UNDERGROUND Titled PARKING and Titled INDOOR STORAGE space keep your valuable secure and cozy in the winter. Building also offers fantastic amenities which include a fitness room, social room & guest suite & backs onto pond/park with walking trails. STUNNING LOCATION which is close to the Anthony Henday and offers many amenities such as the public transit, Windermere Shopping, Rec Centre, Golf Courses and schools. A MUST SEE!! (id:57557)
1357 Watt Dr Sw Sw
Edmonton, Alberta
Custom-built by award-winning Coventry Homes, this Green Built is Energuide certified home in community of walker/Aurora offers approx. 3,570 sq ft of total living space with fully finished basement. Built in 2017 Offering 5 spacious bedrooms & 4 elegant bathrooms, this home is designed for comfortable family living. The open-to below concept main floor features the living room, family room, Ceiling height cabinets , stainless steel appliances, Quartz countertop throughout, central island and Nook. Upstairs offers a bonus room, 3 bedrooms, 2 baths rooms, laundry and Balcony to enjoy your morning coffee. The primary bedroom ensuite offers a double vanity, soaker tub, standing shower and walk in closet. BASEMENT boasting 1045 sq ft. presents endless possibilities for luxury living with 1 bedrooms, Den, full bath room, living room and kitchen with rough-in. Numerous upgrades throughout and central A/C for added comfort. All amenities within walking distance i.e K-9 School, playground and grocery stores. (id:57557)
#110 1406 Hodgson Wy Nw
Edmonton, Alberta
Condo living at it’s finest in Chateaux at Whitemud Ridge. This WELL MANAGED 21+ age complex HAS IT ALL! Gym, Theatre, Party Room & Secure Underground Parking w/ Storage Cage, on site maintenance + a gorgeous courtyard & fountain, straight out of a movie! Get ready to be impressed by this 1 Bed + Den MAIN FLOOR condo that is freshly cleaned & move in ready. The open concept kitchen features a peninsula island w/ eating bar, ideal for your morning coffee. The neutral tones flow throughout the space & you’ll be happy to host get togethers where friends will gather around the kitchen & dining table. Opening onto the spacious great room, you can enjoy watching a movie, while natural light flows in from the SUNNY SOUTH EXPOSURE patio. Love to BBQ? There’s a gas hookup ready to go! The primary suite is spacious w/ direct access to the full bathroom w/ jetted tub & separate shower + the laundry. The den is a great flex/office space. Cat & fish allowed. Welcome HOME! Visit the REALTOR®’s website for more details. (id:57557)
100 Edgefield Wy
St. Albert, Alberta
Discover the perfect fusion of modern design and everyday livability with the Nova model by One Horizon Living—a meticulously crafted 2,326-sq-ft home that radiates contemporary elegance inside and out. From the stunning exterior renderings to the thoughtfully designed interior layouts, every aspect of this residence showcases architectural precision and style. Inside, you’ll find expansive living spaces that seamlessly connect to a state-of-the-art kitchen equipped for both everyday meals and entertaining, while high-end finishes flow throughout to elevate the ambiance. Every square foot of the Nova is intelligently optimized to blend comfort, sophistication, and modern flair—making it the ideal choice for those seeking a turnkey lifestyle upgrade. (id:57557)
#60 4029 Orchards Dr Sw Sw
Edmonton, Alberta
Welcome to this beautifully maintained unit located in a quiet spot within a sought-after complex, facing peaceful green space with a charming front yard. Inside, you’ll find a bright open-concept layout featuring a spacious kitchen with granite countertops, and plenty of storage. The double attached tandem garage offers secure parking and additional storage space. Ideal for first-time homebuyers or savvy investors! Enjoy access to The Orchards Residents Association, offering exclusive amenities including a skating and hockey rink, basketball and tennis courts, spray park, playground, toboggan hill, walking trails, picnic areas, and a vibrant clubhouse. (id:57557)
4804 Kinney Rd Sw
Edmonton, Alberta
Built in 2022 and exceptionally maintained, this stylish 2-storey in Keswick combines comfort, upgrades, and location. Situated on a quiet, family-friendly street near schools and walking trails, this home is not a zero lot line and includes standout features like KitchenAid appliances and automated Hunter Douglas blinds—a rare find in newer construction. Enjoy 9’ ceilings, central A/C, side entry, dimmer lighting, solar panel rough-ins, and a full security camera system. The kitchen impresses with quartz countertops, an extended island, and a convenient walk-through pantry. A private main floor office adds function, while upstairs offers a central bonus room, laundry, and three large bedrooms—highlighted by oversized secondary rooms and a spacious primary with double sinks and a walk-in closet. The basement is undeveloped and ready for future plans. A modern, move-in ready home in one of Edmonton’s most desirable southwest communities. (id:57557)
11623 112 Av Nw
Edmonton, Alberta
Welcome to this CHARMING 4-BEDROOM BUNGALOW located in the community of PRINCE RUPERT. Sitting on a 58' x 120' LOT, this home features 2 BEDROOMS UP and 2 DOWN, with a FINISHED BASEMENT and RECENT UPDATES including a NEWER ROOF and NEWER BASEMENT FLOORING. The spacious backyard offers GARDEN BEDS and a FIRE PIT, perfect for outdoor enjoyment. Located just minutes from KINGSWAY MALL, NAIT, DOWNTOWN and major transit routes, this centrally located property is perfect for HOMEOWNERS or INVESTORS looking for flexibility, space and opportunity in a prime location. (id:57557)
9404 102a Av Nw
Edmonton, Alberta
This former Greenboro Showhome is located in the heart of Downtown. Perfect for Downtown workers. Features include: central air conditioning, fully tiled solarium/sunroom with large skylight and built in hoodfan for barbeque. Main floor boasts a spacious kitchen for meal preparation, gas fireplace, dining room and south facing Living room. Upstairs offers 4 bedrooms and primary bedroom 3 pc ensuite, and another 3 pc in the lower lever for a total of 3.5 baths. The fully finished basement has another bedroom and family room with 9' ceilings. Oversized double detached garage complete with heat & 220V, includes wired in security system. Nothing left to do but move in and enjoy. (id:57557)
3811 130 Av Nw
Edmonton, Alberta
Welcome to this rare 6 bedroom home backing Kennedale Ravine, providing over 4,000 sq ft of living space! With potential for 8 bedrooms, this perfect multi-generational home has a separate entrance, walkout basement, and 2nd kitchen - ideal for your large family! Upgrades include solar panels, newer shingles, central AC, and gorgeous brick masonry throughout. The front living room with a cozy brick fireplace and formal dining room are ideal for time with the family. The expansive bonus room (over 425 sq ft) provides an amazing space for entertaining and has potential to be transformed into a 7th & 8th bedroom. The fully finished walk-out basement is a standout feature, with 9' ceilings, a 2nd kitchen, family room, 3 bedrooms, and a full bath with soaker tub. Outside, enjoy your sunny south-facing rear deck with gas BBQ line and spiral staircase. Overlooking the ravine, the private and landscaped backyard includes a fire pit and direct access to walking trails. This is a true retreat and must see! (id:57557)
#603 11080 Ellerslie Rd Sw
Edmonton, Alberta
CALM, COOL, CAPTIVATING CONCRETE-BUILDING — Experience breathtaking west-facing views from your oversized balcony and private rooftop retreat, with access flowing effortlessly from both bedrooms and the great room. This stunning 2 bed, 2 bath condo offers upscale finishes and TEN FOOT ceilings, thanks to its top floor location. The kitchen is a CHEF'S DREAM with quartz counters, gas range, full-height soft-close cabinets, stainless steel appliances, and a built-in pantry. Cork flooring, designer lighting, and Hunter Douglas roller shades add style, while CONCRETE construction ensures soundproofing. The spacious layout features a bright living area, two baths, central AIRCONDITIONING, in-suite laundry, and underground parking with storage. AMENITIES include a guest suite, fitness centre, lounge with kitchen and billiards, and two rooftop terraces. Walk to restaurants, groceries, and all daily conveniences, with easy access to Calgary Trail and the Henday. Minutes to the airport! (id:57557)

