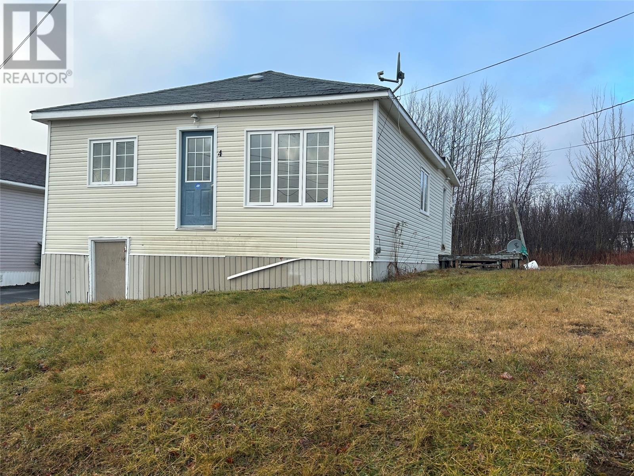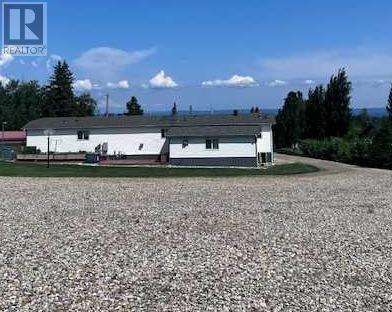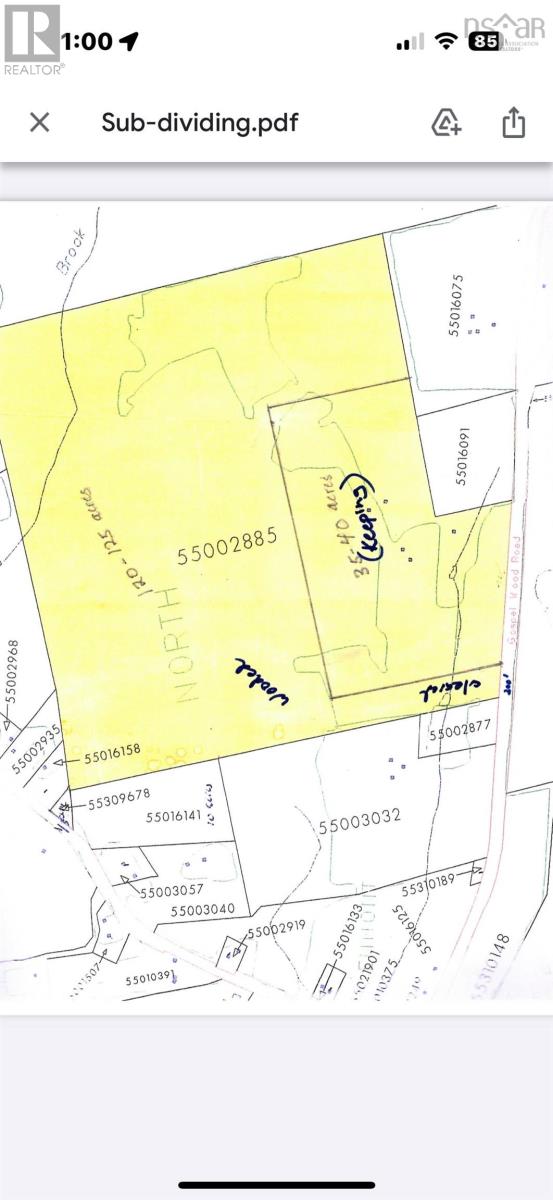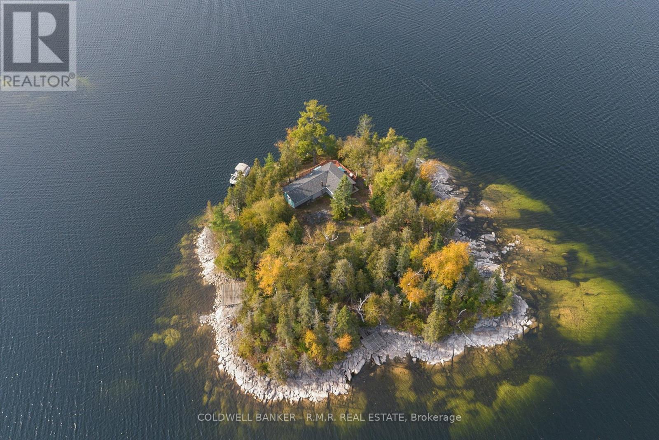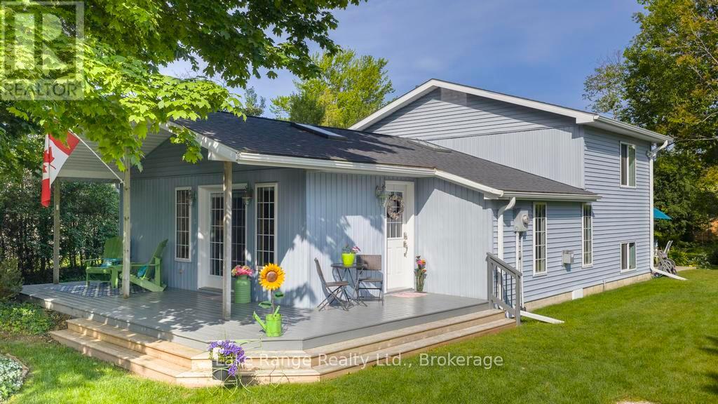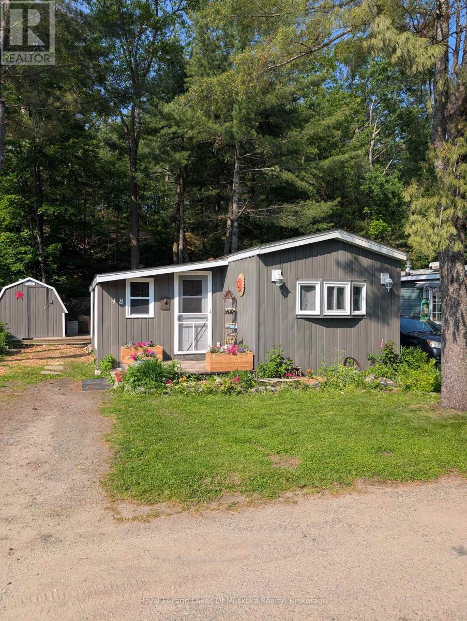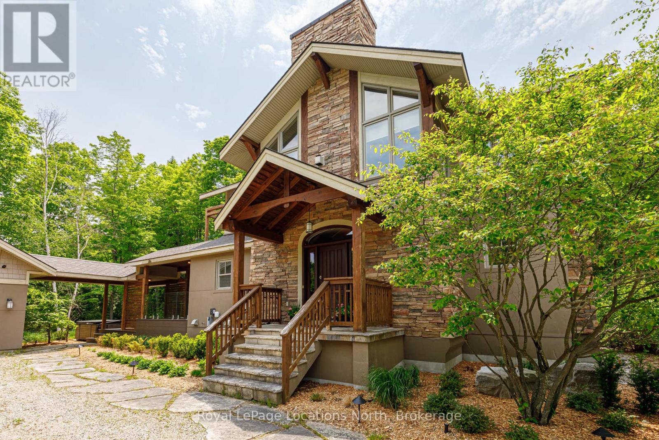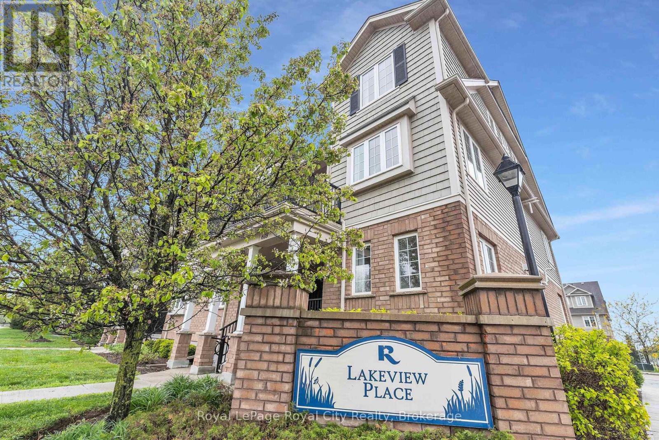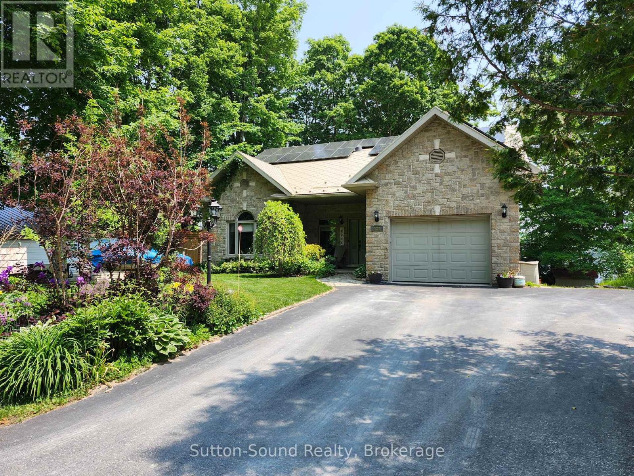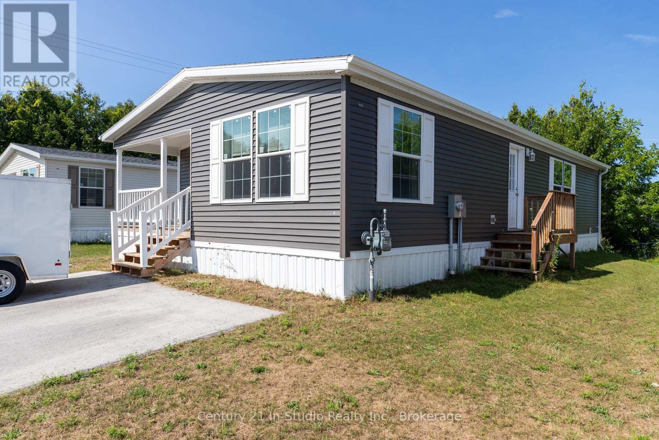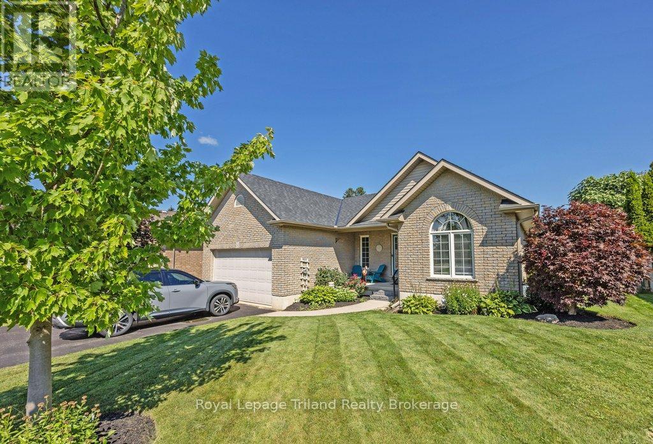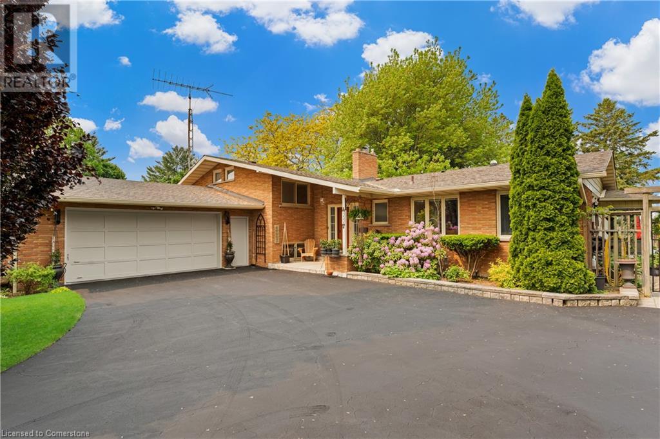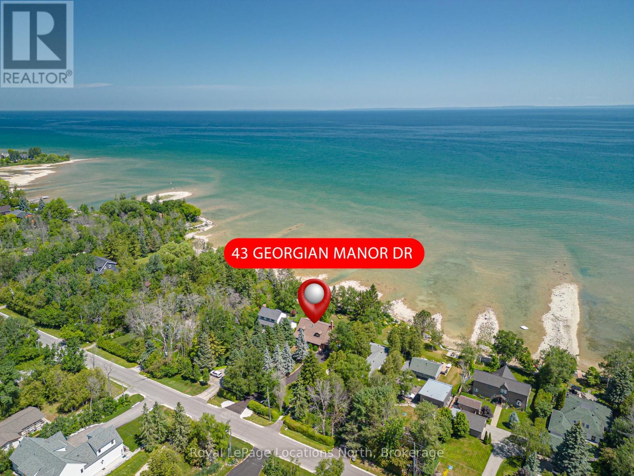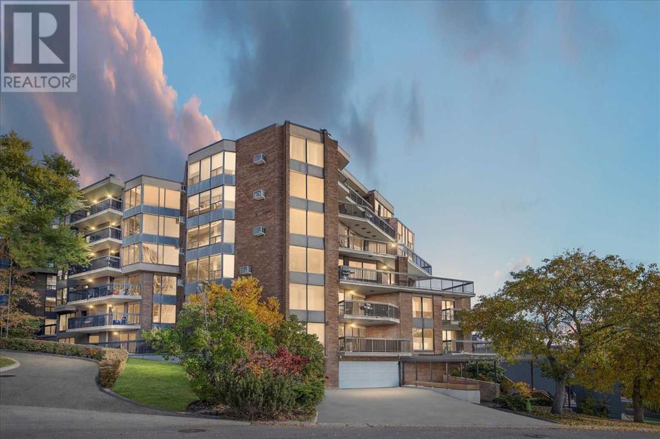4 Reid Street
Lewisporte, Newfoundland & Labrador
New listing at 4 Reid Street, Lewisporte. This two-bedroom home is in a good location in the center of town. The reason the owner is only asking $59,000 is the home needs a fair amount of renovations. The power was cut, so you would need an electrician to inspect the wiring and see how much it would cost to hook up the home again. Also needs some other work, but the home is a two-bedroom home with an eat-in kitchen, fridge, stove included, good-sized living room, three-piece bath, bathroom and laundry combination, two bedrooms, good starter home, or rental property. If you want to rent to students, the college is only a five-minute walk. Offers wanted. (id:57557)
1359-1363 Topsail Road
Paradise, Newfoundland & Labrador
Rare Opportunity on High-Traffic Topsail Road! This 1.1-acre vacant commercial parcel boasts exceptional visibility at one of Paradise’s busiest intersections, near the TCH on-ramp. Zoned Commercial Main Street (CM), which permits a variety of low-intensity commercial uses including professional offices, retail, and personal services (subject to municipal approval). This parcel offers long-term investment potential in one of Newfoundland’s fastest-growing communities. Buyer responsible for permit applications and applicable HST. (id:57557)
203 Al Bennett Road
Halls Harbour, Nova Scotia
Discover secluded, dreamlike coastal living in the peaceful hamlet of Halls Harbour, where this exceptional 99-acre oceanfront estate offers complete privacy and 100% off-grid, solar-powered living. Set at the end of a long private driveway, the custom-built traditional post and beam home features 3 bedrooms and 3.5 baths, showcasing quality craftsmanship throughout, including slate and hardwood floors, cathedral ceilings, and a stunning brick fireplace. The spacious main floor includes a well-equipped kitchen, a calming sunroom, and an open-concept living and dining area ideal for entertaining, as well as a private primary suite with an ensuite bath and direct deck access to take in the magnificent views and sunsets over the Bay of Fundy. A convenient 2-piece bath and laundry area are also located on the main floor. Upstairs, youll find two additional bedrooms and a full bath, while the walk-out basement offers another full bath and generous storage space. A detached garage/workshop is perfect for woodworking or hobbies, with a 925 sq ft, 2-bedroom, 1-bath guest suite above - ideal for visitors or income-generating opportunities. The entire property offers outstanding income potential and is surrounded by natural beauty, including a tranquil pond, lush perennial gardens with azaleas and rhododendrons, and breathtaking star-filled night skies. Located just 20 minutes from Kentville and only minutes from fresh lobster at the local harbour, this one-of-a-kind property delivers tranquility, sustainability, and limitless potential in a truly spectacular coastal setting. (id:57557)
25 Jenkins Drive
Red Deer, Alberta
IMMEDIATE POSSESSION AVAILABLE ~ FULLY DEVELOPED BUNGALOW WITH A LOFT ~ BACKING ON TO A TREED GREEN SPACE & WALKING PATH ~ DOUBLE ATTACHED GARAGE ~ A west facing covered front veranda welcomes you to this well cared for home ~ Vaulted ceilings complemented by large windows creates a feeling of spaciousness ~ The kitchen offers a functional layout with an abundance of light stained cabinets, ample counter space including an island with an eating bar, and a walk in corner pantry ~ The dining room offers garden door access to the covered west facing deck overlooking the treed green space with views of the fountain ~ The living room is centred by a cosy gas fireplace featuring stacked stone and a mantle ~ The primary bedroom can easily accommodate a king bed plus multiple pieces of large furniture, has a 4 piece ensuite bath and a generous size walk in closet with built in organizers ~ 2 piece main floor bathroom ~ Laundry conveniently located on the main level ~ Large office or bedroom has large bay windows overlooking the front veranda and yard ~ Open staircase overlooks the main level and leads to the upper level loft featuring a spacious bonus room and a 3 piece bathroom ~ The basement has high ceilings and features a large L-shaped family room and rec space, a spacious bedroom, 3 piece bathroom, and tons of storage including a storage room with built in shelving ~ Other great features include; Central air conditioning, central vacuum w/attachments ~ 22' L x 17.5' W ' attached garage is insulated, finished with drywall and has built in shelving ~ Front driveway plus ample visitor parking throughout ~ This 18+ gated community offers a clubhouse with fitness facilities, games room, library, meeting rooms, bathrooms, kitchen and a covered patio overlooking the treed green space ~ Low monthly condo fees are $402.50 and include grounds maintenance, professional management, reserve fund contributions, and snow removal, offering low maintenance lifestyle ~ Located close t o parks, walking trails, transit, shopping, and has easy access to all other amenities ~ Pride of ownership is evident in this well cared for home! (id:57557)
3112 Paisley Rd Sw
Edmonton, Alberta
Welcome to Paisley! Steps from the dog park and green space, this well-priced home offers an open-concept layout perfect for entertaining. The main floor features hardwood throughout and a spacious kitchen with stainless steel appliances, a center island, and ample counter and cabinet space w/ 9' ceilings. Upstairs has a primary suite with walk-in closet and ensuite, two more bedrooms, a full bath, laundry, and an office nook. Enjoy the convenience of a newly built garage, fully fenced yard, and fresh landscaping—all the work is done. Close to schools, shops, and parks, this move-in ready home is a must-see! (id:57557)
74031b Southshore Drive E
Widewater, Alberta
WOW!! If you are looking for a shop that has all the bells and whistles, this 40' X 70' shop with Engineered Floating Pad, 2- 16' overhead doors with new openers, Radiant Heat with New Igniters and Blowers and a Newer Tin Roof.... This is a must to view!! The Mobile Home features a Country Style Kitchen with a sky light for natural light, lots of cabinets, built-in China Cabinet and a nice size dining area. The living room features a gas fireplace. 3 nice size bedrooms, the primary has a spacious closet and boasts a 4-pc ensuite with a jacuzzi tub. The Addition has a Gas Stove, Storage Space and Office Area. Upgrades include New Washer 2 years, New Furnace 2 Years, New HWT 4 Years, New Shingles 5 Years. This Home is equipped with Central Air for those hot days and a Generac Generator ready to go when the Power goes down. Nicely Located in Widewater right off the Paved Road on a 1.81 Acre lot with a Meticulously Groomed Yard with a South facing Patio and Raised Garden Boxes!! (id:57557)
Acreage Gospel Road
Glenmont, Nova Scotia
Nestled just moments away from town amenities and the captivating Bay of Fundy, this stunning acreage (to be subdivided from a larger parcel before closing) boasts a blend of mature forest, perennial streams, a serene pond, and pockets of cleared land along the roadside. Throughout the years, diligent efforts have been made to restore the original Acadian Forest species, resulting in a flourishing ecosystem teeming with wildlife. Both the wooded and cleared sections hold notable certifications; the wooded area was once certified by the Forest Stewardship Council, while the cleared portion earned an organic certification. With no chemical treatments for over two decades, this property stands as a rare and invaluable asset for future generations to cherish. (id:57557)
704 Waverley Road
Dartmouth, Nova Scotia
Discover the unmatched charm, thoughtful design, and high-end craftsmanship of this meticulously built, two-year-young bungalow located at 704 Waverley Roada home that perfectly blends luxury, efficiency, and future potential. From the moment you enter, you're welcomed by a spacious open-concept layout that harmoniously connects the heart of the home: a chefs kitchen with soaring 11-foot ceilings, stone countertops, an oversized center island, stainless steel appliances, and extensive cabinetry. The kitchen flows seamlessly into a sunlit dining area and an elegant living room that boasts 13-foot vaulted ceilings, a custom fireplace, and built-in shelving, creating an inviting atmosphere ideal for entertaining, relaxing, or enjoying family time. The main level offers three large bedrooms and two full bathrooms, including a stunning primary suite that features a spa-inspired ensuite with an oversized soaker tub, a glass walk-in shower, double vanity, and a spacious walk-in closet. Energy efficiency is prioritized with recently installed ductless heat pumps, ensuring year-round comfort. The lower level presents a world of opportunity, featuring a large open space ideal for a future rec room, gym, or in-law suite, along with a laundry room and additional storage. A private side entrance connects the driveway directly to both levels of the homeideal for a future rental or multigenerational living. Outside, the beautifully landscaped and fenced backyard feels like a private retreat, complete with a huge back deck perfect for gatherings, a 12x16 shed with its own 4x16 deck, a 32-inch entry door, and a 5x6 garage door for easy equipment access. The level lot offers abundant room for outdoor enjoyment and future expansion, including the potential for a detached garage with a backyard apartmentan incredible opportunity for added income. Nestled in a highly desirable area close to key amenities, parks and highway access. Call today! (id:57557)
120 Green Rock Drive
South Chegoggin, Nova Scotia
NOW VACANT & READY FOR IMMEDIATE OCCUPANCY. Enjoy privacy and scenic pastoral views in this cozy 3-bedroom + den, 1.5-bath home just minutes from downtown Yarmouth. Nestled on over an acre at the end of Green Rock Drive, this property offers year-round views of rolling hills and grazing cows and horses. Recent upgrades include new paint, new flooring throughout the bedrooms & half bathroom, a few new windows, levelled driveway, fresh floorboards on the front deck, an expanded den, and a new storage shed. A perfect blend of rural tranquility and conveniencedont miss this opportunity! (id:57557)
247 Highway
St. Peter's, Nova Scotia
I do not know when I have had a property anything like this property. Over 7 acres of oceanfront property on St. Peter's Bay. At one time was a beautiful pasture, now with the advantage of beautiful softwood trees throughout, making for some incredible building sites. The land gently slopes down to the shore. The surveyed lot has over 550 feet of oceanfront. The site would make 3 separate sites for family and friends, or utilize the whole site. The site is within minutes of the village of St. Peter's or within a minute by boat to the St. Peter's Canal and the Bras d'Or Lake. Also only minutes to Dundee Golf Course and less than an hour to the Sydney Airport. The sunrises and sunsets on this property are incredible. Just picture yourself on your deck breathing in that fresh salt air. Incredible property is an understatement. Remember, this site is also bordering the Provincial Park and has the advantage of the nice beach and has great tails to walk through and enjoy. Lots of vacant land there to be kept like that, so no neighbors. (id:57557)
20 Main Street
Port Hood, Nova Scotia
This beautiful two-bedroom cottage offers stunning views of the ocean and is currently used as a successful income property. It comes fully furnished. Whether youre looking for a year-round retreat or a rental opportunity, this four-season cottage is ready for you to enjoy. Its been thoughtfully renovated and is heated by a heat pump and electric baseboard, ensuring comfort in all seasons. Port Hood is considered the beach capital of Cape Breton and this is a short walk to all of them! Opportunities like this in Port Hood are rare. Dont miss your chance to grab a piece of coastal life and enjoy all the serenity and beauty that living by the water provides! Book your showing today! (id:57557)
701 Island 7
Trent Lakes, Ontario
Rare Private Island Opportunity on pristine Crystal Lake! Welcome to Duncombe Island, a stunning 3-bedroom cottage retreat offering the ultimate in privacy, natural beauty, and year-round enjoyment. Nestled in the heart of the Kawarthas, this secluded island features a charming, fully furnished cottage with 3 spacious bedrooms, an open-concept living/dining area, and a large wrap-around deck perfect for entertaining or relaxing with panoramic lake views. Surrounded by crystal-clear waters, granite outcroppings, and mature pines, this property provides an unmatched getaway just 2 hours from the GTA. Enjoy deep, clean swimming, excellent fishing, boating, and true private living, this island is for you! Private dock and multiple access points for watercraft. Whether you're seeking a seasonal escape or a long-term investment in a legacy property, Duncombe Island delivers timeless value and unforgettable experiences. Newer roof, windows, and siding, you now can just enjoy and relax. A once-in-a-generation offering your private island dream starts here! (id:57557)
269 Huron Road
Huron-Kinloss, Ontario
Just steps from the pristine white sandy beaches of Lake Huron and its world-famous sunsets, this meticulously maintained backsplit is nestled on a beautifully landscaped, spacious lot in the heart of Point Clark. Offering a perfect balance of comfort, character, and modern function, this home is ideal for year-round living or a spacious cottage getaway. The open-concept main level features a bright and inviting kitchen, dining, and living area with soaring vaulted pine ceilings and skylights that flood the space with natural light. The kitchen boasts elegant granite countertops and a gas range stove perfect for both everyday meals and entertaining. A cozy natural gas fireplace adds warmth and charm, while a full 4-piece bathroom completes the main level. Upstairs, two comfortable and well-appointed bedrooms share access to a charming Juliet balcony perfect for enjoying your morning coffee or relaxing in nature's setting. Additional storage is conveniently located in the hallway, keeping the bedrooms spacious and uncluttered. The lower level features a versatile third bedroom or den, a second full bathroom, laundry area, and a walkout to your own private backyard oasis. Whether you're relaxing on the patio, gathering around the firepit, or soaking in the natural surroundings, the outdoor space offers peace and privacy. A handy storage shed completes the package, perfect for beach gear or garden tools . Being rebuilt and renovated in 1998 and so close to the best of Point Clarks beaches, trails, and amenities, 269 Huron Road is a rare find. Move in and experience the very best of lakeside living! (id:57557)
48 - 1007 Racoon Road
Gravenhurst, Ontario
Motivated seller. Offers welcome. Move-in ready condition. Currently a one bedroom but there is a possibility of turning the living area into a bedroom and combine the spacious kitchen into a living/kitchen combo. Upgraded kitchen with beamed ceiling and enjoy the oasis of privacy in the back yard patio area. This community of Sunpark Beaver Ridge Estates, is ideally situated a short distance to Gravenhurst. The park features a swimming pool and recreation centre complete with a kitchen for your use. Also, the park has affordable boat and trailer storage available in designated areas. Land lease fees for new owner will be $895.00 per month, water is $59.52 per month, taxes are $37.24 per month. There is a $250.00 rental application processing fee. All offers are conditional on park management approval (see documents/attachments). Oakland Park Model 1986, Serial #1W9BK02R6J1046509. (id:57557)
169 Aspen Way
Blue Mountains, Ontario
Beautiful, spacious chalet in prestigious Nipissing Ridge near Alpine & Craigleith ski clubs & Blue Mountain's year round activities inc skiing, golf, trails, shopping, dining, & more! This 3133 SF, 4 bedroom chalet sits on 1/3 acre, xeriscaped, automated sprinklers, and treed for maximum ease, enjoyment & privacy. Custom built for the current owner & completed in 2004, it continues to exude timeless quality & is ready for new owners to enjoy the excitement of all the area has to offer. The top floor offers an inviting living area w a soaring vaulted ceiling, cozy gas fireplace, & 2 pc bathroom. The open concept is perfect for entertaining, both inside, & outside on the deck w automated shade cover. A separate den for reading or work completes the top floor space. The main floor of the home offers the primary bedroom w 3 pc ensuite bath, + two guest bedrooms w a 3 pc bath to share. The basement is fully finished featuring a bright 4th bedroom & 4 pc bath including a jacuzzi tub, a family room, laundry room & small gym. Outside a full width composite deck offers covered seating, a TV, & kitchenette, w steps down to a large patio area w inviting hot tub & a lounging or conversation area. Driveway, trees and steps to deck have automated lighting. An oversized single, detached garage offers room for parking & extra gear and has a covered walkway from its side door up the deck and into the mudroom. Steps from this wonderful property are both the famous Georgian Trail for jogging, cycling, and X-Country ski in winter, and Northwinds Beach, renowned for it favourable kitesurfing winds. In winter, the Craigleith ski club services this neighbourhood with a club bus! AirBnB type rentals are not legal here nor can an STA License be obtained. Come and view this offering today! Floorplans available. Since 2022, $360,000 in improvements have been done, ask LB for details. Hydro, Gas & Water avg approx $320/mth. Buyer reps must accompany their clients to receive full pay. (id:57557)
A - 616 Woodlawn Road E
Guelph, Ontario
Motivated Seller! Attractive Two Bedroom Condo with easy first level access including the fenced rear yard for those family gatherings and summer BBQ's. Spacious and bright living living room with adjacent 2pc bathroom plus easy enclosed, rear yard access. Two spacious bedrooms down and full, four piece bathroom. As a bonus, this unit includes a new water heater purchased in 2025 at $3500. No rental fee! Energy efficient gas heating and central air too! Deeded Parking space #123 just steps from your door. Close to parks, conservation areas, great hiking trails, transit, schools and the Guelph Recreational Sports Fields. Quick Possession Possible. Priced to sell! (id:57557)
122 Mccullough Lake Drive
Chatsworth, Ontario
Nestled along the serene shores of McCullough Lake, 122 McCullough Lake Drive in Williamsford offers a unique blend of luxury, comfort, and natural beauty. This custom-built bungalow boasts 1,743 sq. ft. of meticulously designed living space, featuring high-quality finishes throughout. The open-concept main floor is highlighted by vaulted ceilings, hardwood floors, and expansive windows, providing breathtaking views of the lake. The gourmet kitchen is a chef's dream, equipped with granite countertops, a spacious island, and tile floors. Adjacent to the kitchen, the dining area seamlessly flows into the living room, creating an ideal space for entertaining. Step out onto the covered porch, complete with a hot tub, and immerse yourself in the tranquil lakeside setting. The lower level offers additional living space, including a family room, one bedroom a full kitchen, and a separate entrance, making it perfect for accommodating guests or potential rental income. The certified commercial kitchen located in the basement is perfect for aspiring chefs, bakers, caterers, or small food business owners looking to run operations from the comfort of home, while staying fully compliant with local health regulations. Energy-efficient solar panels on the diamond steel roof provide an annual income, enhancing the property's sustainability. The property features a sandy shoreline with a gentle slope to the water's edge, ideal for swimming and boating. A private dock and a waterfront bunkie offer additional spaces to relax and enjoy the picturesque surroundings. Situated on a 75 ft x 195 ft lot, the property ensures privacy and ample outdoor space. With an attached garage and proximity to local amenities, this home provides a rare opportunity to experience lakeside living at its finest (id:57557)
63 - 332 Concession 6
Saugeen Shores, Ontario
Welcome to Saugeen Acres! Located on a quiet dead-end street this modular home is perfect for anyone looking to purchase a starter home or needing to downsize. Step inside to find modern finishes and an open concept layout with three spacious bedrooms and two bathrooms. Minutes away from the beach, downtown and 20 minutes from Bruce Power this location offers convenience while still having the friendly and relaxed community feel of park living. Land lease fee is $625 per month. One of the last two units remaining. Reach out today for a showing! (id:57557)
12 Graydon Drive
South-West Oxford, Ontario
STYLISH AND MODERN DESCRIBES THIS 3 PLUS 1 BEDROOM 3 BATHROOM BUNGALOW IN ESTABLISHED AREA OF MOUNT ELGIN. ENTER THROUGH THE FOYER INTO A VERY BRIGHT OPEN CONCEPT KITCHEN, DINING AND LIVING ROOM WITH CATHEDRAL CEILING. LOTS OF CUPBOARD AND COUNTER SPACE IN THE UPDATED KITCHEN WITH ISLAND, QUARTZ COUNTERS AND BACKSPLASH (2023) - GREAT FOR FAMILY GATHERINGS. PATIO DOORS LEAD TO THE BACK DECK FROM THE DINING AREA WHERE YOU CAN ENJOY THE POOL (NEW LINER 2022), OR SIT IN THE SHADE UNDER THE GAZEBO. THERE IS A SPACIOUS PRIMARY BEDROOM WITH 3 PIECE ENSUITE AND WALK IN CLOSET. ON THE OTHER SIDE OF THE GREAT ROOM ARE 2 MORE BEDROOMS AND THE MAIN 4 PIECE BATH. DOWNSTAIRS HAS A LARGE FAMILY ROOM WITH A DRY BAR - PERFECT FOR HANGING OUT WITH FAMILY AND FRIENDS, AND WATCHING MOVIES. ANOTHER BEDROOM AND AN EXERCISE ROOM OR DEN PLUS A 3 PIECE BATHROOM (2025) FINISH OFF THE BASEMENT. A FEW MORE UPDATES INCLUDE SHINGLES (2023), AND NEW FLOORING ON MAIN (2023). NEW SINKS IN BOTH UPSTAIRS BATHROOMS THE 2 CAR GARAGE DOUBLES AS A MAN CAVE AND HAS CONVENIENT ACCESS TO THE HOME AND MAIN FLOOR LAUNDRY. THIS PROPERTY IS EQUIPED WITH MANY SMART SWITCHES THROUGHOUT THAT ARE COMPATIBLE WITH GOOGLE AND ALEXA. YOU CAN SPEND YOUR SUMMERS AROUND THE POOL IN THE BACKYARD AND WINTERS IN FAMILY ROOM WITH ELECTRIC FIREPLACE AND BAR AREA FOR ENTERTAINING OR QUIET FAMILY FUN. HAVE A LOOK AT THIS QUALITY BUILT AND UPDATED HOME TO MAKE YOUR OWN. (id:57557)
1898 Concession 4 Road
Niagara-On-The-Lake, Ontario
THE BEST OF BOTH WORLDS!! Country property on the edge of Old Town Niagara-on-the-Lake. Just a 5 min drive to the iconic Queen Street, lined with restaurants, shops, theatre, and cafes, with world class wineries just up the road. With a frontage of 105' and a depth of 200', this property includes a large family home with over 2,217 finished square feet + basement, and a kidney shape cement Schwenker pool. Perfect for a retreat away from the city or a great place to raise your family. All brick, plenty of light, large family gathering areas, living room dining room, eat-in kitchen, rec room with airtight woodstove, and even your own workshop. Includes 4 bedrooms, 1.5 bath and rough-in for a 3rd bathroom. New furnace and hot water tank 2025. Main floor laundry and a spacious 3 season porch for that after dinner relaxation. This property is extremely quiet, private, and peaceful. Surrounded by mature trees and nature's bounty of birds, bunnies, and even deer may drop by. The pool area is fully fenced, newer pool filter and pump, fully equipped with a pool house and sauna. Come and see this piece of paradise! *pre-inspection report available, septic has been inspected and pumped* (id:57557)
43 Georgian Manor Drive
Collingwood, Ontario
Waterfront ... the views, the fresh air, the music of the water lapping the shore ... picture yourself living right on Georgian Bay with 75 feet of private shoreline! Stunning, immaculate home on the near east edge of Collingwood in the prestigious neighbourhood of Georgian Manor Drive. Surrounded by lush gardens and mature trees for complete privacy, this home offers over 2400 SF, beautiful space for entertaining, and 3 spacious bedrooms. Gorgeous hardwood floors run through the main level, with a sleek slate gas fireplace in the living room that opens to a spacious deck with clear Bay views. The primary bedroom has sliding doors to a private balcony overlooking the water, plus an upscale ensuite bath and walk-in closet with potential for expansion. The kitchen is a dream - gas stove, granite counters, and beautiful cabinetry + Bay views. The dining room is open and bright with a big window showcasing the Bay. Main floor laundry, inside entry garage access, and plenty of storage. There is even a large shed for your paddleboards and kayaks, ready for the water! Perfect for entertaining or family fun, this home offers a rare, one-of-a-kind lifestyle. The 4' high crawl space is dry and, with the gas lines, offers the potential to duct and install a gas furnace and central a/c if desired. Meanwhile, the home is kept comfortable all seasons with EBB and 4 ductless a/c units. Hydro, water, and gas average approx $250 per month. Of note is that this lot is higher than the lots on either side keeping this property high and dry. Sellers estimate about 100 yards walkout to swimmable depth with current water levels. Year built: 1987. Buyer reps must accompany their clients to receive full pay. (id:57557)
302, 320 Meredith Road Ne
Calgary, Alberta
LOCATION, LOCATION, LOCATION-Just one block from Calgary's river pathways and walking distance to Downtown. This large exquisite apartment offers a sophisticated retreat with downtown views. Thoughtfully designed for those seeking elegance and comfort in this spacious unit. The attention to detail enhanced with custom finishes are showcased throughout this home. From the open foyer featuring stunning barn doors, through to the expansive kitchen with quartz counters and seamlessly flows to living and dinning area that expansive nature is wonderful for hosting those memorable events at home. The inviting living room has large bright east facing windows with motorized Zebra blinds, a central remote controlled gas fireplace cased in stone with a large mantle perfect for relaxing and has sliding doors to an oversized balcony that has new composite tiles for comfort. The Primary bedroom offers a spa like experience with access to the balcony. The room can be bright or darkened for your relaxation needs. There is a large walk in custom closet, an updated en suite bathroom . The second bedroom/office which is also a generous size, a large laundry room / storage / hobby area. Additional features of this home are new triple head Daiken air conditioning units which come with a life warranty with an annual mtc fee, a secondary storage area, new engineered hardwood floors, updated faucets, updated lighting, motorized blinds. The concrete construction ensures a noise free environment and layout gives a feel of privacy from neighbors. The building has underground parking, a recently updated lobby, exercise room and social room with wet bar and pool table that is available for booking larger groups, an recently update exterior entrance. Please note that dogs are only permitted if either a service animal or companion status. (id:57557)
Lt 17 Con 13 Richards Road
Mattawa, Ontario
Discover this beautiful 8.5-acre wooded lot located on a quiet, private road in Papineau. Boasting 560 feet of road frontage, this property is full of mature trees, including cedar, pine, and birch, creating a tranquil setting ideal for building your dream home or exploring various ventures. Outdoor enthusiasts will appreciate the property's close proximity to sled trails, lakes, ponds, and a nearby creek, offering endless recreational opportunities. Hydro is conveniently available at the lot line, ensuring ease of development. The lot may be severable, pending confirmation with the municipality, opening additional possibilities for investment or development. Embrace rural living at its finest with this exceptional property. (id:57557)
15 - 149 St. Catharines Street
West Lincoln, Ontario
Welcome to 149 St. Catharines Street, unit # 15. This beautifully modernized and updated townhome offers 3 bedrooms, 2 bathrooms, and is centrally located to all amenities. The spacious main floor offers an updated white kitchen with granite counters and stainless steel appliances, a dining room, and a large living room with patio doors which lead to a private fenced yard with a pressure treated wood deck, ideal for a BBQ and patio furniture. The second floor has 3 bedrooms and a fully renovated 4 pc bathroom with custom white tile tub surround. The main floor and second floor have been updated with luxury vinyl flooring. The basement is finished and walks out to the garage. This is a great unit with over 1200 Sq Ft of living space, a perfect family home. (id:57557)

