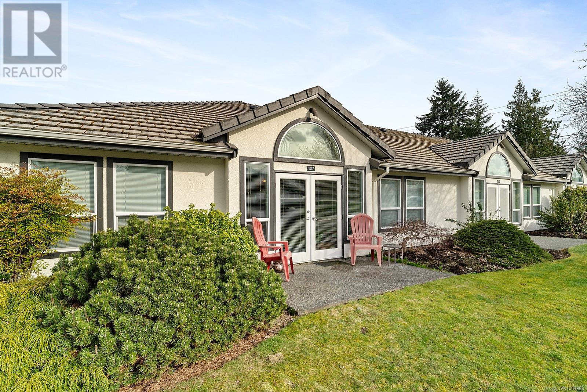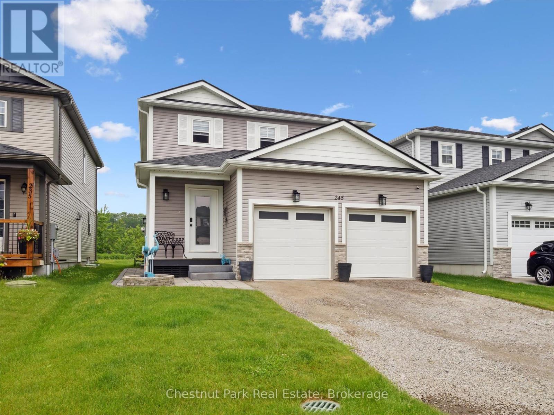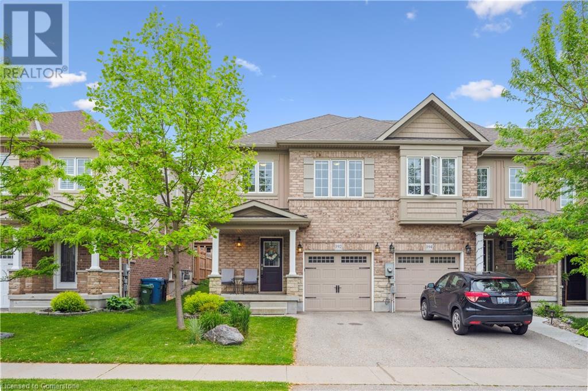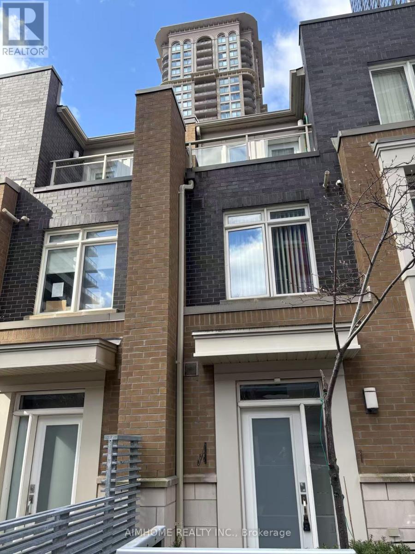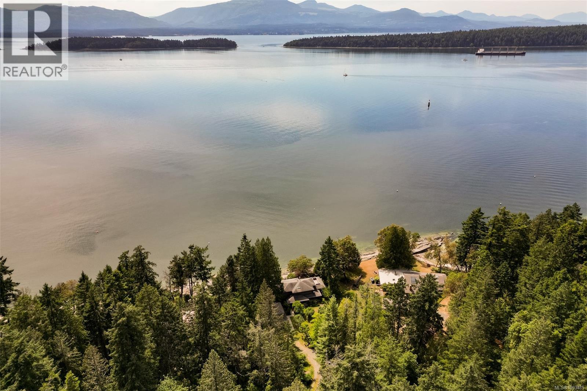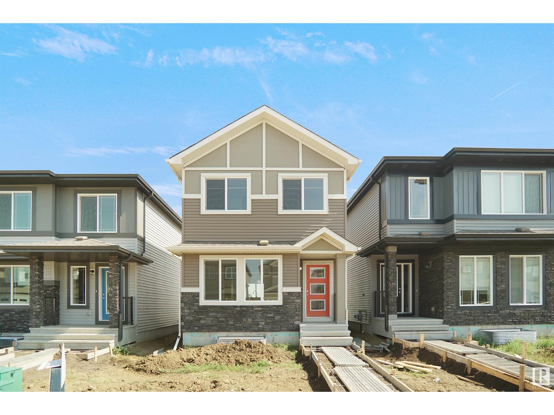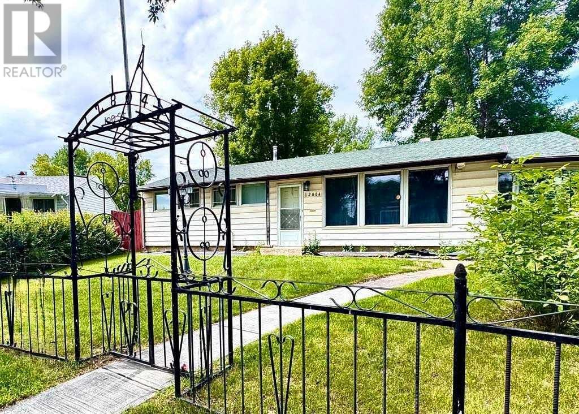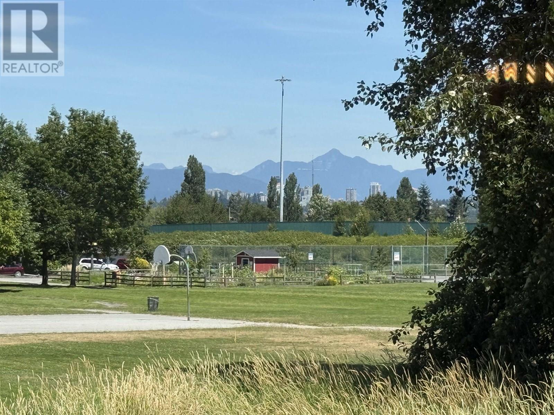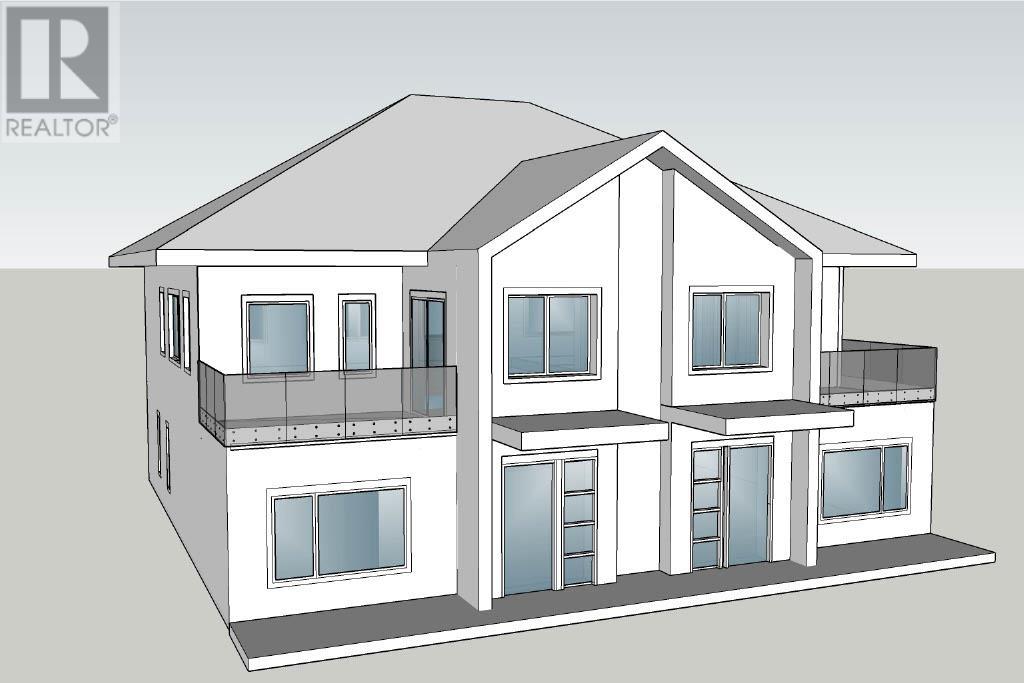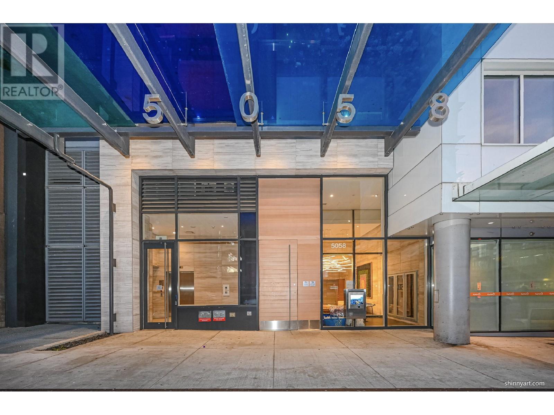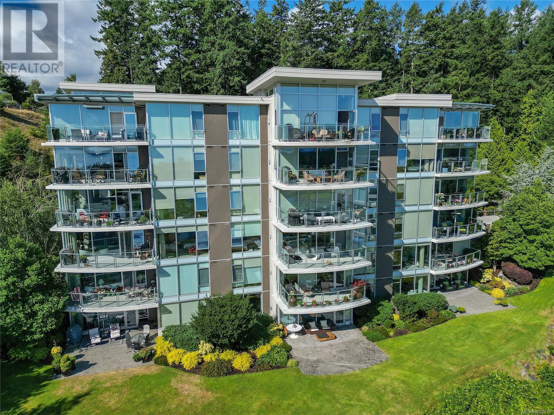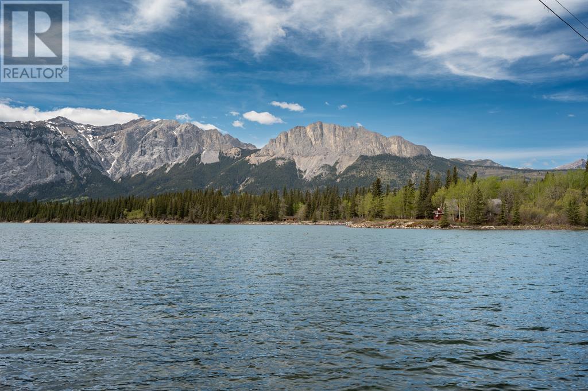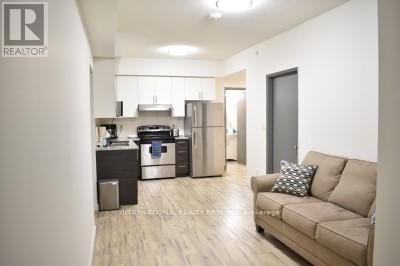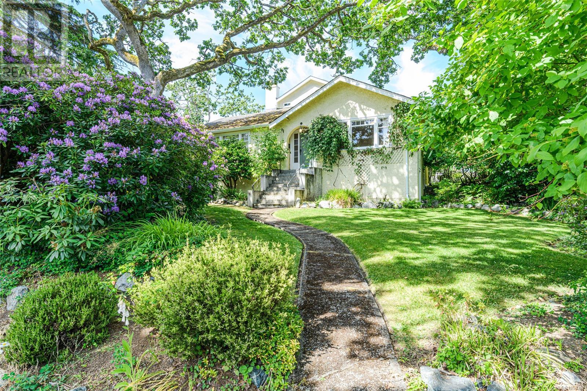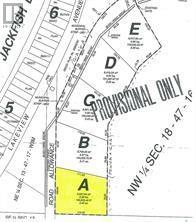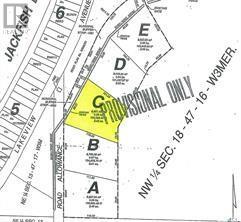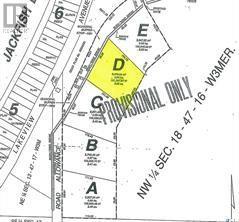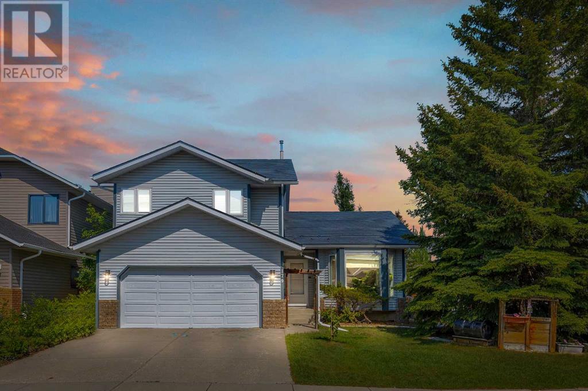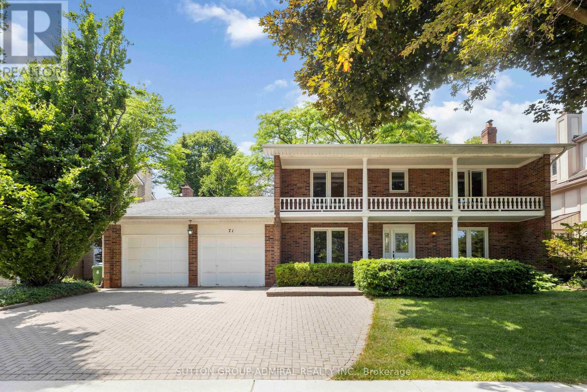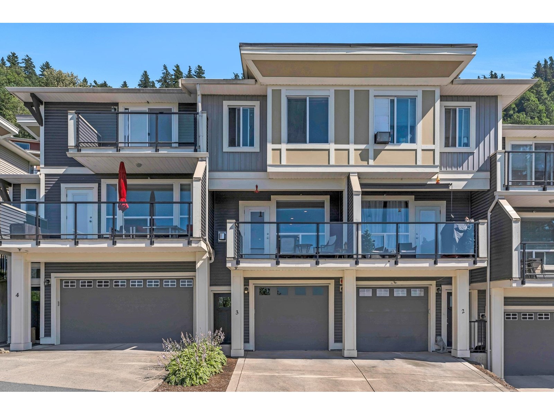Bsmt - 131 Farthingale Crescent
Brampton, Ontario
One bedroom Basement for Rent in a Semi Home. Upper rented separately. Nicely done With Laminate, Separate Entrance and Laundry, Beautiful Community, Walking Distance To Shopping, Plaza, Public Transit Accessible. Legal Basement. (id:57557)
407 264 Mcvickers St
Parksville, British Columbia
Emerald Estates Independent Living Patio home features 1 bedroom 1 bath Ensuite unit, newer paint, flooring and appliances in an end unit. Large windows and French doors leading out to your private patio make this unit light and bright. This unit is very spacious with an open layout for Living room and dining room, has vaulted ceilings and a compact kitchen. This lifestyle provides you with light housekeeping weekly with linen laundry included in your strata fees as well as an affordable optional dining program with home cooked meals between Monday and Fridays. This complex has secured entrance, is wheel chair friendly, shared laundry and is close to town, shopping, coffee shops and parks and has lovely landscaped grounds. The atmosphere is friendly with lots of opportunity for socializing so a perfect set up for those 55+ (id:57557)
4945 52 Street
Sedgewick, Alberta
This 2-bedroom bungalow is packed with potential and waiting for your personal touch. Whether you're looking for a project or an investment opportunity, this property has solid bones and some great updates already in place—including a hot water tank (2019), furnace (2014), shingles (2009). Outside, you'll love the workshop, perfect for projects, storage, or hobby space. The partially fenced yard offers privacy and room to play or garden. Even better? The home is on its own well—giving you all the freedom to water your lawn or run the sprinklers as much as you like without worrying about a large water bill! Located in the thriving community of Sedgewick you'll enjoy access to a K–12 school, grocery store, restaurants, walking trails, golf course, outdoor pool, and even a hospital just minutes away. It’s the kind of town where nneighbourswave, and everything you need is within reach. Bring your tools and imagination—this is your chance to create something special! (id:57557)
245 Wild Rose Drive
Gravenhurst, Ontario
Welcome to 245 Wild Rose Drive: This beautifully maintained, five-year-new two-storey home is nestled in a desirable, family-friendly neighbourhood. Offering 5 bedrooms and 3.5 bathrooms this home is perfect for growing families or multi-generational living. The main floor features a bright, open-concept living/dining area, a modern kitchen with island seating and stainless steel appliances perfect for everyday living and entertaining. Additional main floor highlights include a convenient laundry area, and powder room. Upstairs, you'll find four generously sized bedrooms, a 4-piece bathroom and a spacious primary suite complete with a large his/hers walk-in closet and a 3-piece ensuite. The fully finished basement offers excellent in-law potential with one bedroom, 3-piece bathroom, utility room with its own private entrance. The home is equipped with a charging station for electric vehicles. Located just minutes from all amenities, including the scenic Muskoka Wharf and charming downtown Gravenhurst for shops and restaurants, this home combines comfort, function, and location. Don't miss your chance to be part of this welcoming community book your showing today (id:57557)
3088 Haldimand 9 Road
York, Ontario
Charming Country Bungalow with Stunning Features 'Welcome to this beautiful 3-bedroom country bungalow. Highlights include: Spacious primary suite with a ensuite bathroom, a walk-in closet, and private walk-out to the backyard complete with a hot tub room. sun room ideal for morning coffee or quiet reading time. Formal dining room and a bright eat-in kitchen with plenty of space to entertain. Enjoy the outdoors on your own private pond. 10-car driveway for guests and ample parking. Durable metal roof for long-lasting protection and easy maintenance. This property is perfect for anyone seeking a serene, nature-inspired lifestyle With plenty of space for family and friends. Come discover the possibilities with this property. (id:57557)
192 Summit Ridge Drive
Guelph, Ontario
NO MONTHLY CONDO FEES HERE! Enjoy home ownership in this freehold end unit townhouse very well-maintained throughout. The open-concept kitchen has many upgrades including backsplash, undermount lighting, quartz centre island with pot & pan drawers & garbage drawer, pantry with pull-out drawers, pot lights and pendant light,KitchenAid double oven (gas), LG fridge (6 months), dishwasher and new B/I microwave. The surrounding dining area and living room have gleaming hardwood floors and a custom built in gas fireplace. Upstairs, there are 2 spacious bedrooms with a 4 pc bathroom, loft office/den or play area, laundry room with upper cabinets and storage cabinet and a large primary bedroom with huge walk-in closet and 3 pc ensuite with tiled shower with glass door. The basement is waiting your finishing touches and has a 3 pc R/I. Step outside to the fenced landscaped backyard to the stylish wood deck with black railings perfect for entertaining friends and family. With parks, walking trails, sports fields, schools and shopping close by this is an ideal location! (id:57557)
27 - 370 Square One Drive
Mississauga, Ontario
Daniels Built, 3 Bedroom Plus Den, 3 Story Townhouse In The Heart Of Mississauga. One Parking And One Locker. Walk To Square On, Library, Art Centre, Transit, Ymca, Park, Sheridan College. Minutes To Hwys. Stainless Steel Appliances, Granite Counter, Private Patio, Double Entrance, Wood Staircase, And 2nd Floor Laundry And Fresh Painting Whole Unit. Enjoy The Best Amenities Access To Indoor Basketbball, Roof Top Desk/Garden, Gym, Party/Meeting Room.Daniels Built, 3 Bedroom Plus Den, 3 Story Townhouse In The Heart Of Mississauga. One Parking And One Locker. Walk To Square On, Library, Art Centre, Transit, Ymca, Park, Sheridan College. Minutes To Hwys. Stainless Steel Appliances, Granite Counter, Private Patio, Double Entrance, Wood Staircase, And 2nd Floor Laundry And Fresh Painting Whole Unit. Enjoy The Best Amenities Access To Indoor Basketbball, Roof Top Desk/Garden, Gym, Party/Meeting Room. (id:57557)
114 Arbutus Rd
Salt Spring, British Columbia
Quintessential Saltspring Island awaits. This multi-generational legacy property is for sale for the first time in a century. Low bank south-west facing waterfront on the north end of Saltspring Island. The house was custom built in 1993 with retirement in mind. Situated close to the water, this is the best of waterfront living in the scenic Gulf Islands. The vibe is casual West Coast executive with strategically placed windows to maximize the views and natural light. Plenty of outdoor entertaining & relaxing space. Although the domestic water is hooked up to the public supply, there is also a natural spring (unregistered) on the property. Heat pump, wood stove & a propane fireplace give plenty of options for keeping warm in the winter & cool in the summer. A two car garage offers workshop space, loft/office and a 3 piece bath (guests, outside clean up, pet station?). Established fruit trees for a fall harvest. A piece of paradise at the prestigious north end. (id:57557)
1035 Coventry Drive Ne
Calgary, Alberta
Welcome to this beautifully updated 4-bedroom, 2.5-bathroom home! From the moment you arrive, you'll appreciate the brand new roof, double attached garage, and inviting curb appeal. Step inside to discover a bright and spacious foyer that leads to an open-concept main level featuring soaring 16-foot ceilings, gorgeous new flooring throughout, and fresh paint in a modern, neutral palette. The heart of the home is the stunning updated kitchen, boasting quartz countertops, new stainless steel appliances, and sleek finishes that seamlessly flow into the airy living room complete with a cozy fireplace and dramatic “open to below” ceiling design. Upstairs, you’ll find a private primary retreat with a walk-in closet and a beautifully renovated ensuite bathroom, along with a second spacious bedroom. The fully finished basement offers two additional bedrooms with egress windows, a brand new full bathroom, and a convenient laundry area. This home has been renovated top to bottom with countless upgrades, including new lighting fixtures, new appliances, and complete replacement of Poly-B plumbing — providing peace of mind for years to come. Located within walking distance to schools, bus stops, and Nose Creek Park, and just minutes to shopping, other schools, and major highways, this home offers the perfect blend of modern style, comfort, and convenience. Don't miss your chance to call this move-in ready gem your own — book your private showing today! (id:57557)
11409 Leslie Street
Richmond Hill, Ontario
****Shared Unit *****2 Bedrooms With Large Window, Closet And Private Bathroom. Shared Kitchen & Laundry With Landlord. All Inclusive Including Internet. Close to Hwy 404 & Public Transit. (One on 3rd Floor With Private Washroom, Another on Ground Floor with Ensuite Bath & W/I Closet.) Can be rented together or separately. Shared Living/Dining Room, Laundry and Kitchen (id:57557)
1955 210 St Nw
Edmonton, Alberta
Welcome to the Phoenix built by the award-winning builder Pacesetter homes and is located in the heart of Stillwater . Once you enter the home you are greeted by luxury vinyl plank flooring throughout the great room, kitchen, and the breakfast nook. Your large kitchen features tile back splash, an island a flush eating bar, quartz counter tops and an undermount sink. Just off of the nook tucked away by the kitchen is a 2 piece powder room. Upstairs is the master's retreat with a large walk in closet and a 3-piece en-suite. The second level also include 2 additional bedrooms with a conveniently placed main 4-piece bathroom. This home also comes with a side separate entrance perfect for a future rental suite. Close to all amenities and easy access to the Anthony Henday. *** Under construction and will be complete by December of this year so the photos shown are from the exact model that was recently built colors may vary **** (id:57557)
1959 210 St Nw
Edmonton, Alberta
Welcome to the Dakota built by the award-winning builder Pacesetter homes and is located in the heart of Stillwater and only steps from the new provincial park. Once you enter the home you are greeted by luxury vinyl plank flooring throughout the great room, kitchen, and the breakfast nook. Your large kitchen features tile back splash, an island a flush eating bar, quartz counter tops and an undermount sink. Just off of the nook tucked away by the rear entry is a 2 piece powder room. Upstairs is the master's retreat with a large walk in closet and a 3-piece en-suite. The second level also include 2 additional bedrooms with a conveniently placed main 4-piece bathroom. This home also comes with a side separate entrance perfect for a future rental suite. Close to all amenities and easy access to the Anthony Henday. *** Under construction and will be complete by December so the photos shown are from the exact model that was recently built colors may vary **** (id:57557)
12804 108 Street Nw
Edmonton, Alberta
Welcome to this charming spacious bungalow, located in the well-established neighborhood of Lauderdale! It features a sunlit living room, three bedrooms, a spacious kitchen and dining area, a cozy family room with a fireplace and large windows that fill the space with plenty of natural light. This home sits on a vast 12,512 Square feet lot, offering plenty of green space in the front and back yards, and features a garage next to a covered car port used as storage at the back. This home is conveniently located close to amenities, services, parks, and bus stops. Two elementary schools are within walking distance. You’ll also find a fitness and leisure centre nearby. This property also provides easy access to 97 Street, Yellowhead Highway, and 127 Avenue, making it easy to get anywhere in town, with downtown just 15 minutes away! Whether you're looking for a new home or an investment opportunity, this property offers a lot of space inside/outside so don't miss out this incredible opportunity to make this your own! (id:57557)
12703 109 Street Nw
Edmonton, Alberta
Tucked away in the neighborhood of Lauderdale, this lovingly maintained place of worship on 2 lots offers a warm and inviting atmosphere. The main feature of this lovely church building on the corner lot is a religious assembly area that can accommodate a sizable congregation. Other wide and functional spaces include a flex/meeting room, hallway, and foyer, perfect for fellowships. As you leave the building, you will see the wide and spacious 0.365 acre lot (15,909 SF) that the building sits on. There is a large lawn that surrounds the building, and trees that provide shade, perfect for outdoor activities. This large lot also boasts a huge parking space behind the building.This property is perfectly located, just minutes from restaurants, shops, banks, gas stations, and more. It’s a short walk to spacious green spaces like Grand Trunk Park and Horseshoe Pitch Park, and only a two-minute drive to the Grand Trunk Fitness and Leisure Centre. Two elementary schools, École Père-Lacombe and Lauderdale School, are nearby, along with several bus stops. Major roadways like 97 Street, Yellowhead Highway, and 127 Avenue are easily accessible, providing easy access to major parts of the city, like downtown. For developers, these lots offer huge opportunities for development. Base on the current RS zoning there are various potential uses, that may range from small scale Residential development up to 3 storeys in height, to limited opportunities for community and commercial development to provide services to local residents. Don’t miss the opportunity to make this beautiful, well-located property your own – whether you’re looking for a place of worship, a future development or a community hub, this property offers endless possibilities! (id:57557)
101 718 Morrison Avenue
Coquitlam, British Columbia
Most Affordable Detached Home in the Heart of Burquitlam! This 3-level home offers exceptional value in a prime location! Situated on a quiet street, this self-managed strata has a low monthly fee of just $30. Featuring 5 bedrooms and 3.5 bathrooms, this home is designed for modern living. The spacious main floor boasts an open-concept layout, 10ft high ceilings, a luxurious kitchen with quartz countertops, and hardwood flooring throughout. Upstairs, you´ll find a vaulted-ceiling primary suite with an ensuite, along with two additional bedrooms. The fully finished basement includes two bedrooms, making it ideal for a home office, gym, or an in-law suite. Additional features include A/C and EV charging. Move-in ready and don't miss this opportunity! (id:57557)
4623 Caulfeild Drive
West Vancouver, British Columbia
Gorgeous West Coast architecturally designed 5 bedroom home. South facing very bright & in immaculate condition with updated kitchen, large spacious living areas and vaulted ceilings and private sunny decks. New roof, New Painting. Shows beautifully. Very close to great Caulfeild schools and shopping. (id:57557)
9 950 Woodsworth Road
Gibsons, British Columbia
Welcome to this 1 bedroom, 1 bathroom condo, blending comfort and convenience in a central location. High ceilings and plenty of natural light make the space feel open, airy and inviting. In near new condition, it boasts modern finishes and a fresh, contemporary feel throughout. The spacious living area is perfect for entertaining or quiet nights in. With dual balconies, one at the front and another at the rear, this home offers great outdoor spaces to relax and enjoy the fresh air. Just steps from trails, breweries, shopping, the medical clinic and the rec centre, this condo truly offers everything you need. With warmth, style and a prime location, this is the perfect place to call home! (id:57557)
1704 4458 Beresford Street
Burnaby, British Columbia
Proudly presenting this stunning 1 bed & 1 bath unit at the Sun Tower in the heart of Metrotown with a beautiful North-East view of the city and mountains. Bright, air-conditioned interior with a modern open layout, featuring high-end stainless steel appliances, quartz countertops & sleek European finishes. Spa-inspired bathroom completes the upscale feel. Enjoy access to over 26,000 sqft. of world-class amenities: indoor pool, steam/sauna, golf simulator, badminton court, full gym, yoga studio, concierge, music/party rooms, and daycare. Unbeatable location - right across from Metrotown SkyTrain Station & steps to Metropolis mall, top restaurants, cafes, parks.An exceptional home for first-time buyers, professionals, or investors! Furnitures included! Showing by appointment. (id:57557)
55 5380 Smith Drive
Richmond, British Columbia
Welcome to this impressive custom-built detached townhouse nestled in the vibrant Hamilton area. This custom-built 4 bdrm home offers a spacious 3700 sf layout featuring spacious rooms w/generous proportions & 3.5 well-appointed bathrooms that create an inviting atmosphere, while partial mountain and park views provide a serene backdrop to daily life. Enter the living area where marble fireplace creates a cozy ambiance, ideal for relaxation. The property boasts 2 expansive yards, providing ample space for gardening, outdoor entertainment, or just soaking up the sun. A standout feature is the versatile in-law suite, perfect for extended family or rental potential. Located just a short walk from Hamilton Elementary, the location is excellent for families desiring both comfort & convenience. FORECLOSURE. (id:57557)
3558 W 39th Avenue
Vancouver, British Columbia
Location location! High square footage luxury custom built 1/2 duplex. 10 foot ceilings all floors! Oversize lot with side driveway on the east side accessing double garage in rear! Main floor has 463 sqft micro 1 Bdrm suite with separate entrance. Masterful layout by owner/ seller/ experienced builder architect. Your buyer not be disappointed!! South rear yard! Buyer may have input on finishings (id:57557)
308 5058 Joyce Street
Vancouver, British Columbia
Priced to Sell! A well-designed, presentable 1-bedroom + 1 bath unit in a sought-after residential building by prestigious Westbank. Ideally situated just steps to Joyce-Collingwood Skytrain Station, parks, shops, restaurants, and all urban amenities. Home Highlights include: Contemporary kitchen with quartz countertops; premium Bosch stainless steel appliances; spacious balcony perfect for BBQs and summer lounging; air-conditioning throughout for year-round comfort; triple-glazed windows for thermal efficiency and noise reduction. One storage locker included (Note: No parking). This cozy and efficient layout is ideal for first-time buyers, downsizers, or investors....Don´t miss this opportunity-book your showing today! (id:57557)
#27 54108 Rge Road 280
Rural Parkland County, Alberta
Beautiful 2168 Sq. Ft. country home built in 2009 situated on 3.68 acres. The Chef's Kitchen faces an open concept great room/dining with 21 Ft. high pine ceilings, 2 large chandeliers, 6.5 ft high stone wood-burning energy efficient fireplace with 6” thick timber mantle and sides. Featuring 4 bedrooms plus den (or 5th bdrm), 3 full baths including Master 5 pce. ensuite with double sinks, claw foot soaker tub, steam shower, and toilet closet plus fully finished basement (1263 sq. ft.). Arctic spa Hot tub 4 car garage with attic storage, insulated and drywalled, the middle bay is heated. Crescent-shaped driveway and additional paved parking for 8 or more cars. Professional grade extensive, low maintenance landscaping all around the house with paving stone fire pit area and pergola. 12 ft. wide wraparound deck on 3 sides of house perfect for entertaining large groups or just lounging, including 21 ft. of covered decking on back of house for barbecuing, eating, and conversation in the shade. (id:57557)
802 - 8 Beverley Glen Boulevard
Vaughan, Ontario
Refreshed and smartly updated one-bedroom condo in the heart of Thornhills Beverley Glen. Approx. 560sq.ft. of efficient, stylish living upgraded and move-in ready. Offers set as per current bidding process.Located at 802 - 8 Beverley Glen Blvd, this bright and modern 8th-floor suite offers an intelligently planned layout with tasteful updates throughout. Wide-plank flooring and a clean neutral palette set a calm, inviting tone. The kitchen features a quartz countertop, stainless steel appliances, and updated cabinetry, anchored by a compact island with breakfast bar perfect for casual meals or morning coffee.The layout makes excellent use of space. A defined dining area allows for proper sit-down meals, while a separate study nook with built-in bookshelf offers comfort for working from home or reading. The living room leads to a north-facing balcony (approx. 36sq.ft.) with open, unobstructed views and plenty of natural light.The bedroom fits a queen-sized bed with ease and features a textured accent wall, adding visual warmth and boutique character. There is also space for bedside tables and a dresser, along with a walk-in closet that provides generous storage and easy organization. The refreshed bathroom showcases porcelain tile, modern fixtures, and a soft-patterned wallpapered accent wall, bringing a spa-like calm. Elegant lighting and chrome finishes add a polished final touch.Additional features include in-suite laundry and underground parking, completing the package of everyday function and comfort.Building amenities include a 24-hour concierge, fitness centre, party room, library, and visitor parking.Perfectly located near Thornhill Green Park, Promenade Mall, Viva/YRT transit, GO station, York University Express, and everyday essentials. A stylish, move-in-ready condo that blends smart space planning, light design touches, and exceptional convenience in one of Vaughans most walkable communities. Show with confidence. (id:57557)
1105 - 220 George Street
Toronto, Ontario
Absolutely Stunning Custom 2-Storey Penthouse in the Heart of Downtown Toronto!This sun-filled 3-bedroom, 4-bathroom residence offers luxury living just steps from the EatonCentre, top restaurants, theatres, shopping, and the subway. Soaring 10-ft ceilings, floor-toceiling windows, and 8-ft solid doors throughout. Modern floating staircase with glassrailing, sleek custom lighting, and two spa-inspired ensuites. The Italian-designed kitchenfeatures granite countertops, a large island, and solid cabinetry. (id:57557)
Ph3 - 5940 Yonge Street
Toronto, Ontario
Stunning Penthouse Unit In Prime Yonge & Finch Location. This 2 Split Bedroom 2 Bath Sun Filled Corner Unit In A Quiet Boutique Building Features 9ft Ceilings, Spacious And Great Layout, Freshly Painted, Brand New Flooring. The Unit Is In Excellent Condition. South Facing Master Bedroom With Walk In Closet And 4 Pce Ensuite. Kitchen W/Breakfast Bar, Granite Countertop And Ample Space For Storage. A Beautiful Terrace/Balcony Gives You An Airy Atmosphere. TTC At Your Doorstep. Walking Distance To Finch Subway, York Regional Transit-Go Bus Terminal, Shops, Restaurants, Grocery Stores, Banks, And Much More. (id:57557)
503 738 Sayward Hill Terr
Saanich, British Columbia
ENJOY 6 MONTHS STRATA FEES PREPAID BY SELLER! Premiere SE corner unit at SAYWARD HILL with exquisite updates, offering 1,860sf of elegant living space in a sought-after quality concrete/steel construction by Jawl Dev in 2007. Enjoy breathtaking views of Cordova Bay golf course and the Salish Sea from the spacious balcony with gas/power/water to enjoy alfresco living. This meticulously maintained home features custom-made built-ins, a newly updated kitchen with modern appliances, and a 11' quartz island perfect for entertaining. The primary retreat boasts a spa-styled ensuite, soaker tub, separate shower, and a built-in King bed wall unit for extra storage or a home office. With a separate guest bedroom and bath, along with additional hobby room or in-suite gym space, this luxurious residence provides both comfort and convenience. Includes 2 parking spaces, EV Charger and separate, private storage locker. Very well-maintained building, exceptional community of neighbours and in one of the most prime locations in all of Sayward Hill. You can have it all! (id:57557)
25 Bagley Pass
Rural Bighorn No. 8, Alberta
Buy to develop yourself or seller willing to build your dream retirement home on the Bow River! Kananaskis Ranch is a new development at Seebe, Alberta, 65 km west of Calgary. Contemporary mountain modern home proposed - see pictures. New home can be modified to meet your lifestyle. Located on the Bow River perfect for canoeing, SUP or boating. Awesome mountain views in all directions. Several homes now under construction in the devleopment. This is unit or lot 11. Listing Realtor is a shareholder of the seller. (id:57557)
75 Woodglen Close Sw
Calgary, Alberta
*OPEN HOUSE: Friday July 25, 4pm-6:30pm* Welcome to 75 Woodglen Close SW — a spacious and well-laid-out 5-bedroom bungalow tucked away on a quiet cul-de-sac in the desirable community of Woodbine. Situated on a generous corner lot, this home offers comfort, functionality, and opportunity for customization. The inviting main floor features a bright living room with a bay window, hardwood flooring, and a cozy wood-burning fireplace — perfect for relaxing evenings. The kitchen, while original, offers plenty of space and storage to bring your own design ideas to life. Also on the main level are three well-sized bedrooms, a full bathroom, and a convenient main floor washer and dryer setup. Downstairs, the finished basement offers a spacious family/recreation room, two additional bedrooms, a second full bathroom, and a roughed-in laundry room, ideal for guests or multi-generational living. While this home has great bones and an excellent layout, it does require renovations and some TLC, making it a fantastic opportunity for buyers looking to add value and make it their own. Outside, enjoy a fenced backyard perfect for family gatherings or quiet mornings on the back deck. The oversized detached single garage adds excellent storage or workshop space. Located near top-rated schools from Kindergarten to grade 12 (Woodbine Elementary, John Ware Middle School, Henry Wise Wood Highschool), parks, and Fish Creek Provincial Park, with easy access to shops, transit, and Stoney Trail. This is a great opportunity to own in a family-friendly neighborhood with strong community spirit. (id:57557)
Ph 371 - 258c Sunview Street W
Waterloo, Ontario
PH371, A Stunning Corner Unit On The 7th (top) Level In The Heart Of Waterloo University District. It is within walking distance of the University of Waterloo & Wilfrid Laurier, Conestoga College, and downtown. Professionally Done Unit With Modern Kitchen Feat. Granite Counters, Stainless Steel Apps. Laminate Flooring Throughout. High ceilings. The maintenance fee includes Rogers high-speed internet (worth $75/month). A secure building with entry using FOBs. An excellent investment. This Is A Must See! **EXTRAS** Steps To Transit, Bus, Walking Distance To Everything. Stainless Steel Fridge, Dishwasher, Oven, Microwave, Stackable Washer And Dryer, All Elfs & Window Coverings. (id:57557)
9321 Range Road 1-3
Rural Pincher Creek No. 9, Alberta
Amazing views are just a start to this beautiful 1/2 section of land in the Porcupine Hills. The 1999 modular home sits where the views of the Livingston Range can be enjoyed to the fullest. This 3 bedroom, 2 bath home sits on a developed basement with a separate entrance. The new 32'x48' attached garage has plenty of room and has 2-12'x10' power overhead doors and bright LED lighting. The is also a newly constructed 32'x42' metal clad shop with a 12'x12' overhead door. A three rail fence delineates the driveway to the property. There are fenced paddocks, a corral and water spigot. The pastures are fenced and their is an automatic waterer between the 2 large pastures. The well is 285' and produced 17 GMP at it's last test. (id:57557)
1040 St. Louis St
Oak Bay, British Columbia
Charming South Oak Bay Character Home on Prime Corner Lot. Situated on a beautiful 10,000 sq. ft. corner lot in the heart of South Oak Bay, this 3-bedroom, 2,100 sq. ft. home offers timeless appeal with exciting potential. Just a short walk to the ocean, Oak Bay Village, schools, parks, and golf this property is perfectly located in one of Victoria’s most desirable neighbourhoods. Full of original character, the home features formal living and dining rooms, a stately fireplace, large windows, and a classic floorplan. A tranquil setting surrounded by charming English gardens and mature trees and plantings. Some updating is required, making this an excellent opportunity to personalize or modernize while preserving the home’s charm or build new. The expansive, level lot is private and sun-filled with mature landscaping—perfect for gardening, entertaining, or future expansion. A rare opportunity in a prestigious setting. (id:57557)
Bsmt B - 809 Bloor Street
Mississauga, Ontario
Applewood Bloor and Cawthra Neighborhood, Newly Renovated Basement with 1 Bedroom, 1 Full Washroom, Kitchen with Quartz Counter and Quartz Backsplash, kitchen/Living Room, Laminate Flooring in Living Room and Bedrooms, Laundry Room on Same Floor, Walking distance to all Schools, Bus Stop in front of House, 5 Minutes Drive to Square One. No Pets, No Smoking, Utilities 25% Extra,Vacant, ready to move in. (id:57557)
Bsmt - 809 Bloor Street
Mississauga, Ontario
Applewood Bloor and Cawthra Neighborhood, Newly Renovated Basement with 1 Bedroom, 1 Full Washroom, Kitchen with Quartz Counter and Quartz Backsplash, kitchen/Living Room, Laminate Flooring in Living Room and Bedrooms, Laundry Room on Same Floor, Walking distance to all Schools, Bus Stop in front of House, 5 Minutes Drive to Square One. No Pets, No Smoking, Utilities 25% Extra,Vacant, ready to move in. (id:57557)
1631 - 3888 Duke Of York Boulevard
Mississauga, Ontario
Nice 2 Bedroom Condo In Heart Of Mississauga. Beautiful View, Right Across From Square One, Walking Distance To Celebration Square, Living Arts, Central Library, Ymca & Sheridan College, Ovation Building With State Of The Art Amenities. utilities included, hydro, water & heating included in rent . Ready to move in. Students welcome. (id:57557)
Days Beach Acres
Meota Rm No.468, Saskatchewan
Need more room? Then check out the 5 acreages located behind Days Beach, Jackfish Lake, Sask. Sask. Power and Sask. Energy easement will be at the back of the property and the Interlake water will be at the front of the property. There will be a common driveway between A, B, C, D and E will have its own. GST and Water levy is included in the price. Seller is getting a road built to access the properties and I was told there is no time limit on building. (id:57557)
Days Beach Acres
Meota Rm No.468, Saskatchewan
Need more room? Then check out the 5 acreages located behind Days Beach, Jackfish Lake, Sask. Sask. Power and Sask. Energy easement will be at the back of the property and the Interlake water will be at the front of the property. There will be a common driveway between A, B, C, D and E will have its own. GST and Water levy is included in the price. Seller is getting a road built to access the properties and I was told there is no time limit on building. (id:57557)
Days Beach Acres
Meota Rm No.468, Saskatchewan
Need more room? Then check out the 5 acreages located behind Days Beach, Jackfish Lake, Sask. Sask. Power and Sask. Energy easement will be at the back of the property and the Interlake water will be at the front of the property. There will be a common driveway between A, B, C, D and E will have its own. GST and Water levy is included in the price. Seller is getting a road built to access the properties and I was told there is no time limit on building. (id:57557)
Days Beach Acres
Meota Rm No.468, Saskatchewan
Need more room? Then check out the 5 acreages located behind Days Beach, Jackfish Lake, Sask. Sask. Power and Sask. Energy easement will be at the back of the property and the Interlake water will be at the front of the property. There will be a common driveway between A, B, C, D and E will have its own. GST and Water levy is included in the price. Seller is getting a road built to access the properties and I was told there is no time limit on building. (id:57557)
Days Beach Acres
Meota Rm No.468, Saskatchewan
Need more room? Then check out the 5 acreages located behind Days Beach, Jackfish Lake, Sask. Sask. Power and Sask. Energy easement will be at the back of the property and the Interlake water will be at the front of the property. There will be a common driveway between A, B, C, D and E will have its own. GST and Water levy is included in the price. Seller is getting a road built to access the properties and I was told there is no time limit on building. (id:57557)
179 Scenic Hill Close Nw
Calgary, Alberta
**PRICE IMPROVEMENT** PRIME CORNER LOT IN SCENIC ACRES | PERFECT FAMILY HOME | EXTENSIVELY UPGRADED. Welcome to this beautifully maintained and extensively upgraded 1,923 sqft , 4 bedrooms (3 up & 1 down) / 3.5 bathroom two-storey split home, ideally located on a quiet street in desirable Scenic Acres—just a short walk to schools, parks, and transit. Situated on a sunny corner lot, this home blends comfort, functionality, and value in one of NW Calgary’s most desirable communities. The main level features vaulted ceilings and bayed windows in the spacious living and dining rooms, flooding the space with natural light. The vaulted ceiling in the kitchen offers vertical space and airflow, a large walk-in pantry, and flows seamlessly to the breakfast nook, which opens onto an oversized composite deck complete with a covered pergola—perfect for outdoor dining and entertaining. A backyard playset with swing adds extra family-friendly appeal. Hardwood flooring spans both the main and upper levels, including the sunken family room with a cozy wood-burning fireplace (gas starter). A dedicated main floor laundry room and convenient half bath complete the main level. Upstairs, the primary suite boasts a large walk-in closet and a fully renovated 3-piece ensuite (2024). Two additional generously sized bedrooms and a brand-new 4-piece bath (2024) round out the upper floor. The fully finished basement offers a spacious rec room, 1 bedroom with an additional 3-piece bathroom—ideal for guests. Significant upgrades: replaced double pane vinyl windows in 2011 (35 year transferrable warranty included) and added attic insulation (2024), high-efficiency furnace (2007), hot water tank replacement (2023), electrical panel upgrade (2018), COMPLETE basement renovation (2014), updated light fixtures, and FULL REPLACEMENT of POLY-B piping. The double attached garage is insulated for year-round utility. This is a move-in ready home that checks every box in a location that’s hard to beat! (id:57557)
54 Bonis Avenue
Toronto, Ontario
Lovely Bright & Spacious Townhouse In Prime Agincourt Neighbourhood. Features Eat-in-Kitchen With Sun Filled Window. Open Concept Living and Dining Area With Fireplace and W/o To Fully Fenced Landscaped Yard. Master Bedroom With Cozy Sitting Room & Ensuite Bathroom. Finished Basement W/Separate Entrance to Front Yard. Upgraded Bathroom & Windows and Sliding Patio Door. Short Walk To School, Library, Park, Golf Course & Agincourt Mall, Wal- Mart & All Amenities, Quick Access To Go Station & Hwy 401. Low Maintenance Fees. (id:57557)
71 Farmstead Road
Toronto, Ontario
Beautiful, Well Maintained 4-Bedroom Detached Home With 2-Car Garage In The Sought-After St. Andrew-Windfields Community. Thoughtfully Designed Layout Features A Bright Family Room With Skylight And Fireplace Overlooking The Backyard, And A Spacious Eat-In Kitchen With Breakfast Area. Includes A Main Floor Study With Built-In Shelving And Large Windows. Generously Sized Bedrooms And A Finished Basement With 2 Additional Bedrooms, Rec Room, And Ample Storage. Prime Location Near Hwy 401/404, Parks, Shops, Restaurants, And Top Amenities. (id:57557)
1606 - 50 Wellesley Street E
Toronto, Ontario
Luxury Condo With 743 Sqft Spacious Unit Offers Split Bedroom, 9" Ceiling, East Facing Clean View, Floor To Ceiling Windows Allows Abundance Sunlight, W/ Designer Open Concept Kitchen & Quartz Counter, Stainless Steel Kitchen Appliances, Laminate Floor, Large Balcony W/A Beautiful View Facing Park. Perfectly situated just steps from Wellesley Subway, the University of Toronto, Queens Park, this home places you in the heart of Torontos vibrant downtown core. (id:57557)
3823 51 Ave Close
Ponoka, Alberta
Welcome to this spacious and beautifully appointed 1781 sq. ft. bungalow that includes a functional addition. This property is tucked away in a quiet close in a sought-after neighborhood. With 5 bedrooms and 3 baths, this home offers exceptional space, comfort, and versatility for any lifestyle. The heart of the home is the gorgeous kitchen, featuring granite countertops, sleek stainless steel appliances, rich maple cabinetry, and a large island, perfect for meal prep and entertaining. There is also Acai Walnut hardwood, travertine tile flooring and upgraded lighting. You'll enjoy both a formal dining room and an additional dining area, ideal for hosting gatherings of any size. The open living room is bright and inviting, with a large bay window that allows natural light to pour in. The main-floor primary suite is a true retreat, complete with garden doors, a spacious walk-in closet, and a beautifully finished 4-piece ensuite featuring a large soaker tub for the ultimate in relaxation. Downstairs, the fully developed basement with in-floor heat includes 4 generous bedrooms, a full bathroom, a laundry room, and a massive rec room with a wet bar/flex area — perfect for entertaining, family movie nights, or a home gym. You'll also appreciate the oversized heated double garage, along with a large parking pad offering plenty of space for vehicles or guests. This quiet cul de sac hosts a newer functional playground and greenspace/park area across from the home. (id:57557)
109 378 Esplanade Avenue, Harrison Lake
Harrison Hot Springs, British Columbia
This lakefront property is a must-see! Located in the highly desirable Laguna Beach Complex in Harrison Hot Springs, this beautifully updated home offers breathtaking views of Harrison Lake and the surrounding mountains from every room. Enjoy peace, serenity, and resort-style living right at your doorstep. Step into an open, spacious floor plan featuring new flooring, fresh paint throughout, and a cozy gas fireplace. Modern kitchen equipped with stainless steel appliances, elegant white cabinetry, and ample counter space"”perfect for cooking and entertaining. ($5,000 spent in kitchen organizers) Both bedrooms are generously sized, and the unit features a new bathroom with a double walk-in rain shower. Relax with your morning coffee or evening glass of wine on the lanai overlooking the lake (id:57557)
3 6026 Lindeman Street, Promontory
Chilliwack, British Columbia
1300 sq. ft. townhome in Hillcrest Lane with unobstructed, sweeping valley and mountain views. This beautifully maintained home features fresh paint and brand new carpets throughout. The main floor offers a spacious kitchen with quartz countertops, stainless steel appliances, and a breakfast bar, opening into a bright living area with 9-foot ceilings and a cozy corner fireplace. Upstairs, you'll find 3 bedrooms, including a primary suite with a charming window seat, walk-in closet, and an ensuite with dual sinks. The laundry area is also conveniently located upstairs. Enjoy a fully fenced backyard and an extra-long garage with room for storage. Ideally situated close to parks, schools, shopping, and hiking trails"”plus just minutes from the Vedder River and Cultus Lake. (id:57557)
7 46209 Cessna Drive, Chilliwack Proper South
Chilliwack, British Columbia
Welcome to Maple Lane! This 3-bedroom, 2-bath townhouse offers 1,290 sq ft of living space, fresh paint, updated flooring, and a double garage plus 1 extra parking spot. Located in a quiet, 8-unit self-managed complex with low strata fees. Includes newer appliances, a well-maintained furnace, and a roof that's just 7 years old. Close to shopping, airport, and freeway"”book your private showing today! (id:57557)
47 7455 Huron Street, Sardis West Vedder
Chilliwack, British Columbia
Welcome to Ascott Estates, a desirable 55+ community in the heart of Sardis! This well-kept 2-bedroom, 1-bathroom unit offers 903 sq. ft. of comfortable living space. Recently professionally cleaned, it's move-in ready for the new owner. Enjoy a bright, spacious layout with a well-appointed kitchen, cozy living area, and private patio off the kitchen. Conveniently located near shopping, parks, and amenities. A fantastic opportunity to enjoy a peaceful, low-maintenance lifestyle. Don't miss out"”schedule your viewing today! * PREC - Personal Real Estate Corporation (id:57557)


