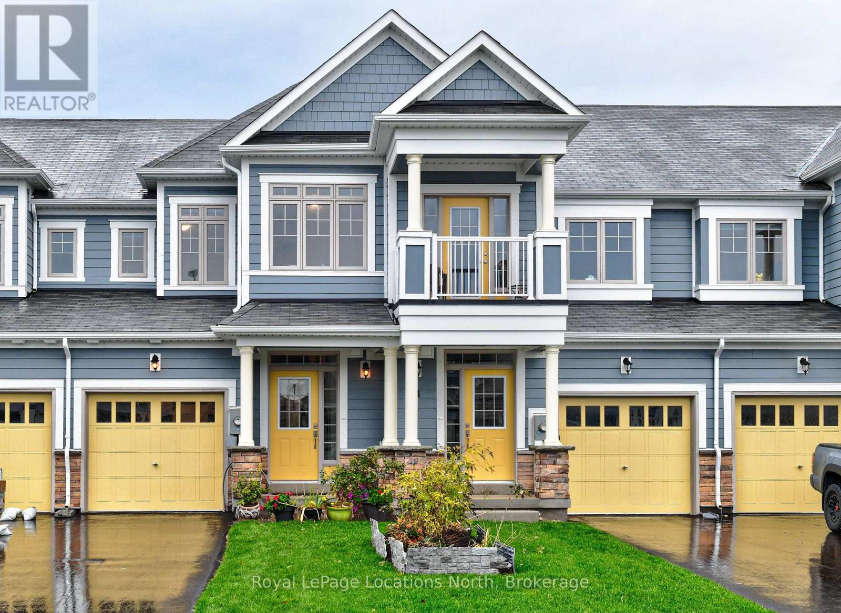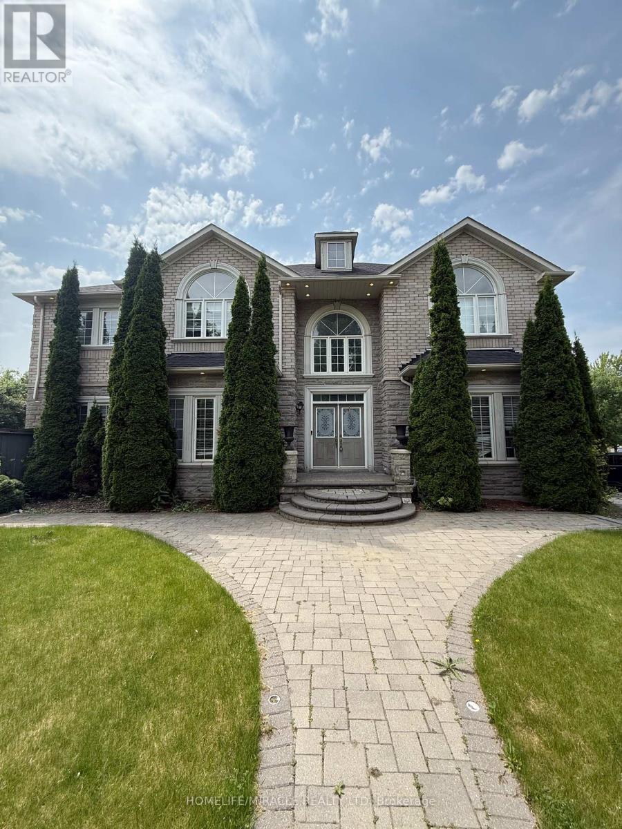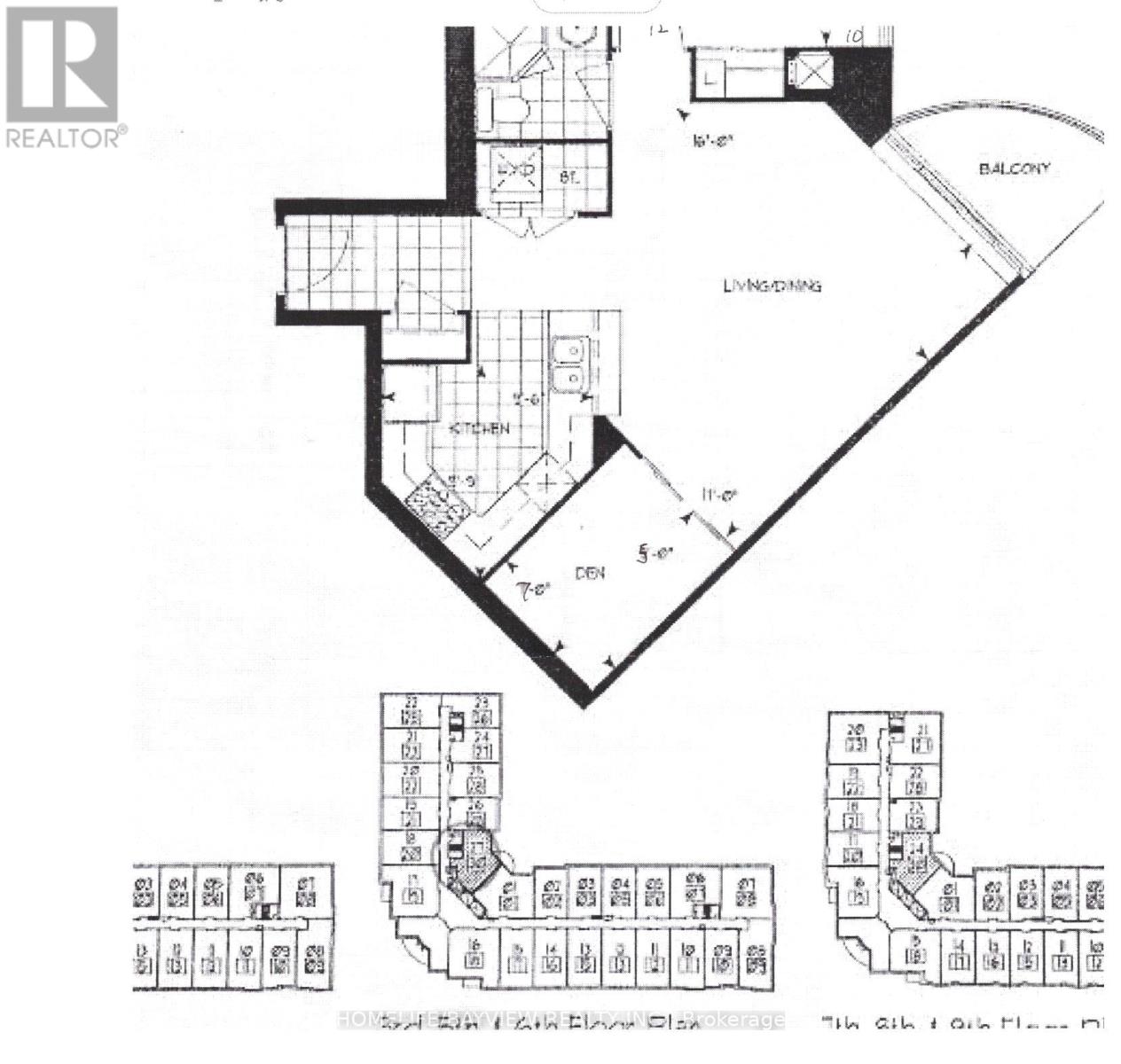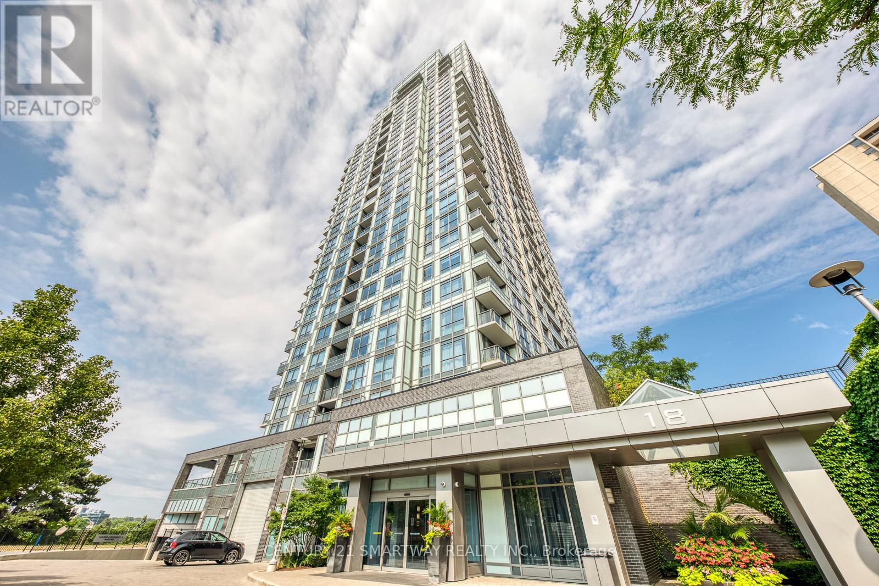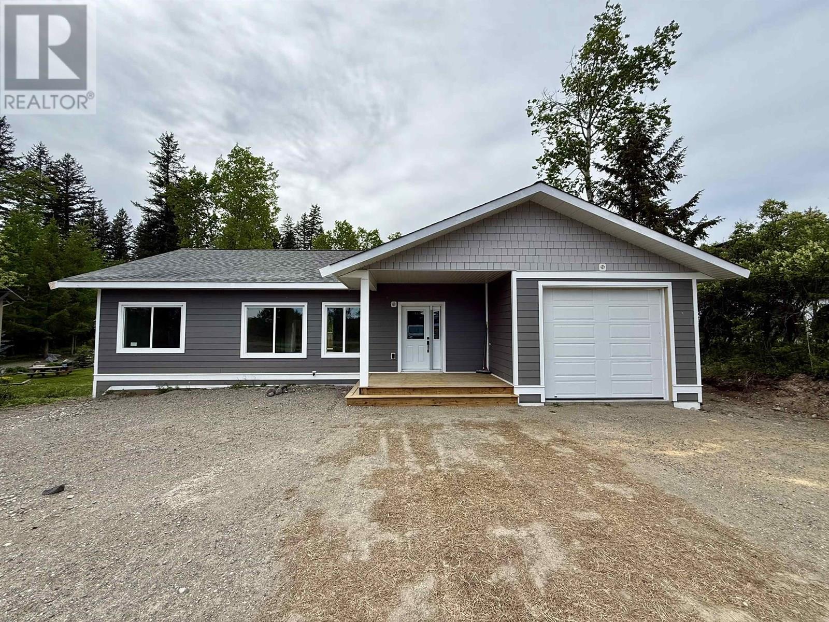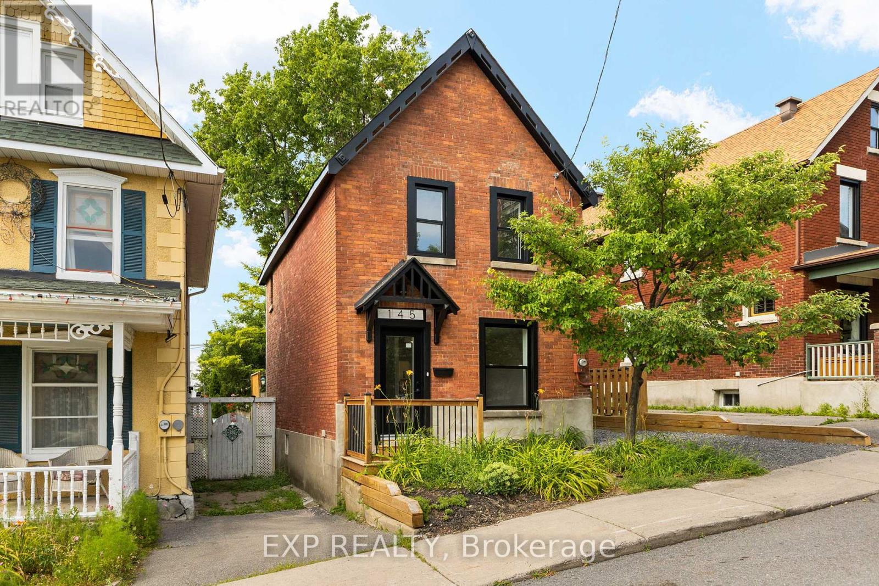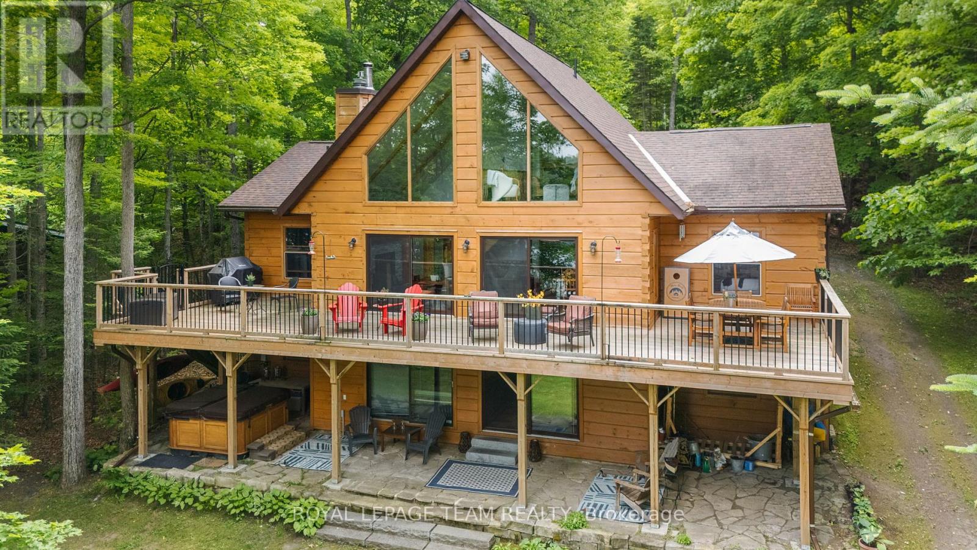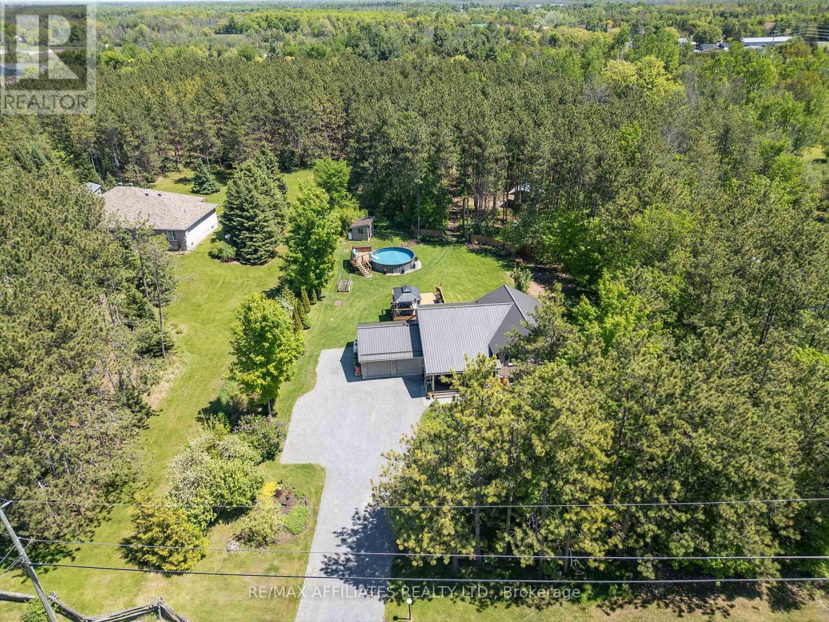31 Skyview Ranch Gardens Ne
Calgary, Alberta
Nestled in the heart of Calgary's vibrant Skyview Ranch community, this beautifully maintained townhome offers the perfect blend of style, space, and comfort. Facing a tranquil greenbelt with walking paths, this home enjoys a peaceful setting while being just minutes from everything you need—including parks, schools, shops, restaurants, public transit, CrossIron Mills, and major routes like Stoney Trail and Deerfoot Trail. Spanning over 1,300 sqft, this spacious home features a highly desirable double master bedroom layout, each with its own ensuite bathroom and generous closet space—ideal for families, roommates, or guests. One of the bedrooms even offers a walk-in closet and room for a home office setup.Step inside to a bright and airy open-concept main floor with 9-foot ceilings and beautiful dark maple hardwood flooring throughout. The inviting living room is warmed by a cozy gas fireplace, flanked by smart built-in media cabinetry—perfect for relaxing evenings. Adjacent is a generous dining area and a stylish, well-appointed kitchen, complete with granite countertops, stainless steel appliances, ample cabinetry, and a large breakfast bar island.A convenient 2-piece powder room and main floor laundry add to the smart layout, while the west-facing balcony is ideal for summer BBQs with gas and water hookups, offering a private outdoor retreat to enjoy evening sunsets.On the lower level, you'll find a versatile flex space perfect for a home office, gym, or mudroom, along with access to a heated double attached garage that includes water service. The basement also offers future development potential to suit your needs. This is a rare opportunity to own a stylish and well-kept home in a growing, well-connected community. Whether you’re a first-time buyer, investor, or downsizing, this home delivers exceptional value. Don’t miss out—schedule your private showing today! (id:57557)
34 Bothwell Crescent
Barrie, Ontario
Discover unparalleled comfort and versatility in this meticulously updated bungalow, nestled in the coveted east end. This charming 3+1 bedroom, 2-bathroom home offers a blend of modern upgrades and thoughtful design, perfect for multi-generational living or savvy investors. The main floor features an updated kitchen with stainless steel appliances and breakfast bar, flowing seamlessly into a sunlit living room. You'll also find three generously sized bedrooms and a well-appointed 4-piece bathroom. The expansive lower level has been transformed in 2024 into a private in-law suite, complete with a separate entrance, offering exceptional privacy and independence. This newly renovated space features a spacious living area, a comfortable 4th bedroom, secondary laundry, and a stunning 3-piece bathroom. Updated windows and a new roof (2021) add to the appeal. The R2 zoning provides endless potential! Enjoy a private, fenced yard. Conveniently located near schools, shopping, and highways, it's also just five minutes from Lake Simcoe. This meticulously maintained home is ideal for families or investors. (id:57557)
2 Lett Avenue
Collingwood, Ontario
Welcome to this spacious and stylish end-unit townhome in the heart of Collingwood! Featuring 3 bedrooms and 3.5 bathrooms, this open-concept home offers plenty of room for family living or weekend getaways. The bright main level boasts a functional layout with a modern kitchen, dining area, and cozy living space with gas fireplace perfect for entertaining. Upstairs, you'll find a generous primary suite with ensuite bath, plus two additional bedrooms and a full bathroom. The fully finished basement adds valuable living space with a large rec room, full bathroom, laundry and storage. As an end unit, this home benefits from extra natural light and added privacy. Best of all, its vacant and ready for immediate possession, move in and enjoy summer in Collingwood! Located close to trails, ski hills, golf, and the vibrant downtown core. This is a great opportunity for convenient, carefree living in one of Ontario's most desirable four-season communities. This is a freehold townhome with a small fee for the community amenities - outdoor pool, playground, gym and change rooms. (id:57557)
92 Race Street
Paris, Ontario
Stunning River front Bungalow in Paris ! Nestled on quiet dead end street on the Grand River . This elegant Home offers sweeping water and nature views from every window in one of most sought after Paris neighborhoods. The list of upgrades in extensive and impressive over the last few years to present day, 3+1 bedrooms, 3 baths , attached double car garage with entrance to main foyer, a stunning designer kitchen beautifully renovated 2023 white/grey cabinets with quartz countertops loads of cabinets and porcelain tile flooring, all new appliances included. Main floor bathrooms, all fixtures , porcelain tile flooring done 2025 , luxurious ensuite bath with walk in tiled shower and stand alone tub for total relaxation , main floor bedrooms w/new flooring ,front entry foyer tile flooring 2025. Garden doors from kitchen to expanded composite deck 2015, 17 x 21 ft for direct river / nature views , perfect for entertaining or relaxing , the property offers Tranquility just minutes to top amenities . Even more upgrades include -all windows , doors replaced 2016, double wide paved driveway redone 2017, landscaping and back yard moon lightscapes 2017. The full walkout lower level completely renovated 2020, new walls insulated , porcelain flooring, garden doors to patio & back yard , future pool area if you wish, gas fireplace with stone mantle and games room area, separate bedroom and 3 piece bath allows space for in law suite or additional luxury living , 2 storage/ utility rooms for all your extras, laundry room separate. , Gas furnace , a/c , air filter, roof shingles replaced 2012 . Here's a rare opportunity to own a home that combines luxury living with outdoor adventure , launch your canoe or raft from your own back yard -who needs a cottage ? seldom available in Paris , Grand River front location with upgraded features , lots of family space , privacy , for your enjoyment of the VIEW , adventures and peaceful living . Is this for you ? Dont delay ! (id:57557)
10 Little River Crossing
Wasaga Beach, Ontario
Modern Townhome For Sale in Stonebridge By the Bay. Well appointed, upgraded fixtures and flooring. Open concept with pond views and brilliant sunsets. Great walk score to nearby services. Short walk or drive to popular Beach One. Easy access to Collingwood for shopping and entertainment. Year round recreation. No condo fees. Wasaga Beach is the World's Longest Freshwater Beach (id:57557)
93 Sandy Coast Crescent
Wasaga Beach, Ontario
Luxury Freehold Townhome nestled in the desirable community of Stonebridge by the Bay. This stunning property boasts 3 bedrooms & 3 baths, providing ample space for comfortable living. This home has impeccable landscaping adorned with easy-care perennials that enhance the property's curb appeal. The exterior is a testament to elegance, featuring custom stonework, a convenient sprinkler system. Step inside to discover a world of luxury. Total turn-key as a cottage or home. Entertainers dream, with large dining area and Butler's Pantry which has wall to wall cabinets, quartz counter tops and it can act as a second kitchen. Main floor laundry. . The foyer and washrooms feature upgraded porcelain tile. The main and second levels are adorned with upgraded hickory hardwood flooring, a testament to both style and durability. Upgraded high-end lighting fixtures add a touch of elegance and ambiance. The main floor bath presents a tranquil retreat with a soaker tub and glass partition, creating an oasis of relaxation. California shutters and roll blinds, allow you to control natural light. The heart of the home lies in the beautiful white kitchen, complete with a neutral backsplash that seamlessly blends into the open concept dining and living area, perfect for entertaining guests or enjoying quality family time. The second-floor bedrooms have custom walk-in closets, providing both organization and a touch of luxury. Downstairs, the professionally built basement is a haven of comfort with its large windows that flood the space with natural light. A generously sized washroom, bedroom, and luxury vinyl flooring complete this lower-level retreat. Common Elements included shared use of outdoor pool, Zen garden, and a Waterfront Beach Club. Its an active and caring community with 2kms of walking trails. Lots of social activities and special events. (id:57557)
111, 106 Stewart Creek Landing
Canmore, Alberta
Step into your mountain sanctuary at 106 Serenity Ridge, nestled in Canmore’s exclusive Stewart Creek Landing. This exquisitely crafted 2-bedroom, 2-bathroom, 1,143 sqft ground-floor walkout condo blends comfort with the beauty of nature. Discover an inviting open-concept living space, where a chef-inspired kitchen features granite countertops, stainless steel appliances, and abundant storage, flowing seamlessly into a bright living area and a serene, spa-like ensuite for ultimate relaxation. Tailored for outdoor adventurers, retirees, remote professionals, or those seeking a part-time retreat, this low-maintenance haven offers sophistication without compromise. Step onto your private, sun-drenched deck with a gazebo-covered hot tub and immerse yourself in tranquil green spaces where deer and elk roam, with direct access to Canmore’s world-class hiking, biking, and ski trails. Framed by breathtaking Three Sisters mountain vistas, with Little Sister mountain as your backyard, this condo is a true gem. Enjoy proximity to Stewart Creek Golf Course, disc golf, and the new Gateway Shopping Hub, bringing groceries, dining, and boutique amenities just steps away. Tucked away in the prestigious Three Sisters community, this property is an exceptional investment—whether as a forever home, weekend escape, or high-demand rental in one of Canmore’s most coveted destinations. Seize your chance to own this Rocky Mountain masterpiece and live a life of serenity and adventure! (id:57557)
3050 Pinemeadow Drive Unit# 6
Burlington, Ontario
Spacious 2 Bed, 2 Bath Main Floor Condo with Private Patio Welcome to this bright and beautifully maintained main floor condo offering 2 spacious bedrooms and 2 full bathrooms. Enjoy the convenience of sliding glass doors leading to your own private patio -- perfect for morning coffee or evening relaxation. The updated kitchen (‘22) features stunning white cabinetry, timeless subway tile backsplash, sleek quartz countertops, and generous storage—designed to impress and function beautifully. The open-concept layout flows from the dining area and additional sitting space into a spacious, light-filled living room, ideal for entertaining or relaxing. The primary bedroom boasts a walk-in closet and a private ensuite complete with an oversized glass shower for a spa-like experience. Additional highlights include: New Mitsubishi ductless AC unit (’24); In-suite laundry (washer & dryer 21); One designated parking space. This lovely unit offers the perfect combination of comfort, accessibility, and location. Set in a quiet, well-maintained low-rise building, walking distance to shopping, restaurants, parks and public transit, with quick access to major highways. Room sizes are approximate. Main-floor living at its finest. (id:57557)
8968 46 Street Ne
Calgary, Alberta
Located in the vibrant and growing community of Savanna in Saddle Ridge, this impressive 2-storey half duplex offers the perfect blend of space, functionality, and convenience. 4 Bed + 3.5 Bath + Fully Finished Basement + Separate Side Entry + Heated Oversize Double Detached Garage. This home is very well maintained and shows pride of ownership. The open floor plan creates a welcoming atmosphere, while the kitchen boasts stainless steel appliances and generous counter space—perfect for everyday cooking and entertaining alike. Upstairs, the large bedrooms provide ample space and comfort, while the fully finished basement—with a separate side entrance—adds flexibility for extended family. With a brand-new roof and siding, you have peace of mind for the future. Outside, you'll find a rare heated oversized double detached garage, offering plenty of room for parking and storage. Situated just steps from shopping plazas, parks, and schools, and with easy access to Stoney Trail, Metis Trail, Genesis Centre and the Calgary Airport, this is a turnkey opportunity in one of NE Calgary’s most accessible and desirable neighborhoods. (id:57557)
4973 Old Brock Road
Pickering, Ontario
This very unique property is being sold under Power of Sale. Fabulous investment property. Renovated older home on huge corner lot that may have severance potential in the future. Home has newer windows, kitchen doors, flooring, plumbing, electrical, drywall, high eff gas furnace, 9 ft ceilings on main floor. Wrap around porch and large back deck with trellis. Master with double door entry, 3 pc bath. 2nd floor laundry closet, hardwood on stairs, White kitchen w/Centre Island & Pantry, Drilled well on property and septic age is unknown. This property is zoned commercial C2 with an exception which allows for a residential dwelling. Therefore you can add onto the home or build brand new. Add garages/workshops or outbuildings etc. Check with town for C2 zoning which allows for a multitude of commercial uses and businesses. Again this is a very special property priced to sell immediately under POS. Agents/Buyers must do their own Due Diligence. City of Pickering requires 3 issues are to be dealt with before anything more can be done to the property. See listing agent comments. (id:57557)
105521 Rge Rd 154
La Crete, Alberta
10 Acres of Opportunity – Just Minutes from La Crete! Welcome to this incredible 10-acre property located just 1.5 miles south of La Crete, offering the perfect blend of rural privacy and town convenience. Whether you're looking for a hobby farm, a place to raise animals, or just extra space to spread out, this property has it all! The home sits on a full basement and features nearly 1,200 sq/ft per floor, with a total of 5 bedrooms and 2 bathrooms. The kitchen has been nicely updated with plenty of cabinets, and comes complete with all appliances as seen. Enjoy a spacious dining area, a cozy living room with a built-in A/C wall unit, and the comfort of both in-floor heating and forced air. The basement also includes a cold storage room, adding to the home’s practicality. Outside, the opportunities continue with a 30' x 50' heated shop offers great workspace or storage, A skid shack setup for dog breeding or kenneling and multiple outbuildings for additional storage or utility use. Fenced pasture areas and a dugout that supplies water to both the cattle waterer and the garden are a great bonus too! This is a move-in ready acreage that has seen many updates, with a functional layout and features perfect for small-scale farming, pet lovers, or anyone seeking country living close to town. Immediate possession available, Come experience the freedom and opportunity this property offers—book your showing today! (id:57557)
176 Tormina Boulevard
Whitby, Ontario
ATTN RENOVATORS! - Stunning 5-Bedroom, 5-Bathroom All-Brick Home on a Premium Corner Lot in Taunton North!Welcome to this 2-storey residence nestled in the desirable Taunton North community. Situated on a mature, fully interlocked and landscaped corner lot, this home offers curb appeal and functionality for the modern family. Home requires some cosmetic TLC and has great bones.Step inside to 9-ft ceilings, a spacious open-concept layout, and a bright eat-in kitchen with walkout to a private backyard oasis-perfect for entertaining or relaxing in peace. The kitchen flows seamlessly into the cozy family room, complete with hardwood flooring, gas fireplace, and pot lights throughout.Upstairs features 5 generous bedrooms, including a spacious primary retreat, while the fully finished basement offers incredible versatility with an office, rec room, additional bedroom, and 3-piece bathroom.Located within walking distance to top-rated schools, parks, and grocery stores, and just minutes to HWY 412, this home is ideal for growing families seeking comfort, space, and convenience. (id:57557)
530 - 2020 Mcnicoll Avenue
Toronto, Ontario
Welcome To Mon Sheong Court Life Lease Private Residence, Scarborough. Resident Must Be 55+. Spacious 820 Sq. Ft. (as per Builder Floor Plan).Freshly Painted. Walk Out to the BALCONY from the Living Room. Open Concept Layout. Bright & Clean. Move-In Condition. This Spacious 1+1 Bedroom Layout has 2 Bathrooms, Bath Grab Bars, Storage, and One Locker (#C82): 24-Hour Security Guard & Emergency Alarm. Amenities. Activities Include: Mahjong, Card Room, Ping Pong, Karaoke, Hair Salon, Cafeteria, Pharmacy, Library, Gym, and Visitor Parking. Other Referral Services:- Shuttle Bus To Grocery Shopping (once a week), Meal Delivery Service, & Applying for Nursing Home. Steps to TTC, Shopping, and Restaurants. Maintenance Fee of $963.33 per Month, Including Heat, Hydro, Water, Property Tax, Cable TV and INTERNET. (id:57557)
2049 Chris Mason Street
Oshawa, Ontario
Less than 1 year old 43' extra wide corner lot in north Oshawa neighborhood. Step into this exquisite 4-bedroom (plus main-floor flex room) sanctuary, where modern elegance meets unbeatable convenience on a coveted corner lot.Versatile Flex Space ideal as ahome oce or 5th bedroom. 9-foot ceilings throughout both levels, this sunlit home radiates grandeur and sophistication at every turn. Open-Concept Design with gleaming engineered hardwood flooring. Gourmet Kitchen featuring sleek granite countertops, a massive breakfastisland, and premium stainless steel appliances perfect for entertaining. Spacious Bedrooms bathed in natural light, designed for relaxation.Stylish Second-Floor Laundry Room for added convenience. Premium Upgrades with Stone Exterior enhancing curb appeal. All 5 Brand-NewAppliances included, backed by a 2-year warranty, plus a 4-year extended warranty on laundry machines. Sun-Filled Corner Lot with expansivewindows, oering privacy and abundant natural light. Wide garage door, can be expended to park cars side by side on driveway. Nestledmoments from Ontario Tech University, Costco, shopping malls, hospitals, and highways 407/401, this home ensures eortless commutingand urban convenience. Enjoy quick access to top-rated restaurants, retail therapy at Walmart, and proximity to esteemed elementary andhigh schools. Every detail, from the flawless layout to custom finishes, crafts a lifestyle of refined ease. Move in ready (id:57557)
376 Lisgar Street
Thunder Bay, Ontario
Beloved Family Restaurant for Sale in Thunder Bay! After years of serving the community, the owners of this cherished family restaurant are retiring, presenting a unique opportunity for someone to carry on its legacy. Established in 2011, this breakfast and lunch hotspot, along with the property, is now available for sale. Renowned for its homemade food, generous portions, and affordable prices, this well-loved establishment boasts an extremely loyal customer base and an excellent reputation. With tremendous earning potential yet to be fully realized, this is the perfect chance to step into a thriving business with plenty of room for growth. 144 seat capacity, 2 walk-in freezers one has a new compressor done 2025, professional kitchen with fire suppression and grease trap installed 2024, professional dishwasher, office area, lunch counter area with side entrance, all hot water lines were replaced approx. 7 yrs ago with new pex plumbing, one section of the roof was redone in 2015, updated LED lighting in bathrooms, rooftop furnace 2013 - turn key includes all appliances, furnishings etc. Huge parking lot - newer gas heated garage 24x30 ft completed in 2020, very clean & well maintained. Great exposure near a main artery, the Auditorium, Border Cat Baseball field & Canada Games Complex. Don’t miss this opportunity to own a community favorite—your dream restaurant awaits! Seller prefers Corporate Share purchase. Visit www.century21superior.com for more info and pics (id:57557)
39403 Range Road 275
Rural Lacombe County, Alberta
Calling all car enthusiasts, mechanics & truckers! If you are tired of paying rent to accommodate your business/hobby this may be the property for you. Located on pavement just 2 minutes from Blackfalds & 10 from Red Deer or Lacombe it’s the perfect location. This 4 level split property features a home with a huge country kitchen, bright sunroom & cozy sitting room on the main floor. Upstairs has a spacious primary bedroom with 3 pce ensuite & 2nd oversized bedroom. The 3rd level has another large bedroom & family room with wood stove the 4th level has a massive family room, hobby/craft room and 2 storage rooms. Outside on the almost 5 acres you will find a heated 24 x 36 garage, plus a heated 40 x 80 shop with 16’w x 12’h & 14’w x 18’h doors set up to work on cars with hoist & crane, attached workbenches included. Water is run to the shop. Own your own fruit forest & plant a garden big enough to feed your family & friends- poly b plumbing has been removed - so much to be discovered here. (id:57557)
905 - 18 Graydon Hall Drive
Toronto, Ontario
Welcome to this sun-filled corner unit at the prestigious Argento Condos by Tridel, offering an exceptional lifestyle in the heart of North York. This beautifully maintained 2-bedroom, 2-bathroom suite features a functional split-bedroom layout, perfect for both privacy and flow. Enjoy floor-to-ceiling windows throughout, flooding the unit with natural light and showcasing clear, unobstructed views of the city and greenbelt a rare treat in condo living! The open- concept kitchen boasts quartz countertops, stainless steel appliances, and ample cabinetry. The primary bedroom includes a large closet and a private ensuite, while the second bedroom is perfect for guests, a home office, or growing families. Additional highlights: Private balcony with panoramic views,1 owned parking spot & storage locker, High ceilings and modern finishes throughout,In-suite laundry for added convenience. Located in a quiet, upscale neighbourhood of the Don Ravine System & The Donalda Golf And Country Club, it's just minutes to DVP/401, Ttc, Fairview Mall, Don Mills Station, Top-rated schools, parks, and nature trails. The building offers luxury amenities including a 24-hour concierge, State Of The Art Fitness Studio, Party Room, Theatre Room, Outdoor Bbq Area, Guest suites, and more. Whether you're a first-time buyer, downsizer, or investor, this suite offers comfort, convenience, and value in one of Toronto's most desirable pockets. A rare opportunity to own a bright, corner suite with stunning views, premium finishes, and unbeatable convenience just move in and enjoy city living at its best. (id:57557)
11 Ogmoor Place Se
Calgary, Alberta
Welcome to 11 Ogmoor Place SE – a spacious and stylish mid-century bi-level tucked into a quiet cul-de-sac in the heart of Ogden. With thoughtful updates throughout and plenty of charm, this home is move-in ready and waiting for your personal touch. Step inside to find new, modern flooring in the entryway that sets the tone for the beautifully updated main floor. The layout is open concept, featuring a large island perfect for gatherings, chic black and white finishes, ALL NEW STAINLESS STEEL APPLIANCES, and an abundance of natural light that fills the space. Upstairs you'll find two generously sized bedrooms and a fully updated bathroom with warm, modern touches. The fully finished basement offers even more living space with a large bedroom, updated bathroom, storage, and a bright recreation area, ideal for guests, a home office, or family movie nights. Outside, the private backyard oasis is made for summer: mature trees, a cozy gazebo, and room to relax or entertain. A single detached garage and long oversized driveway offer ample parking and storage. Recent upgrades include a new retaining wall, enhanced landscaping, and interior finishings that make this home shine. Whether you're looking for a peaceful place to settle down or a solid property with room to grow, 11 Ogmoor Place SE delivers. Don’t miss your chance to own this hidden gem in a well-established community - book your showing today! (id:57557)
4724 Chilcotin Crescent
108 Mile Ranch, British Columbia
* PREC - Personal Real Estate Corporation. Introducing this brand new 2-bed, 2-bath rancher tucked along the quiet and desirable Chilcotin Crescent in the 108 Mile Ranch. The open concept layout connects the kitchen, dining, and living areas—ideal for everyday living or gathering with family and friends. The primary bedroom is thoughtfully separated and includes a walk-in closet, in-suite laundry, and a private 4-piece ensuite. The well-planned design emphasizes comfort and functionality throughout. A 6-foot crawl space with a separate exterior entrance offers excellent storage or workshop possibilities. Built with durable Hardie board lap siding and attractive shingle accents on the gables, this home combines quality construction with modern curb appeal. Covered under a full new home warranty. Full information package available. (id:57557)
4712 - 55 Mercer Street
Toronto, Ontario
Luxury living 2B2B condo unit (Split lay out) in downtown Toronto, with unobstructed LAKE VIEW, CN Tower, Rogers Center. Floor to ceiling height Windows, 9' Ceiling, open concept design Kitchen w/Quartz Countertop and Built In Appliances. The most convenient location with 100 Transit score and 98 Walk Score. Walk around to fine restaurants, Bars, Coffee shops, Clubs, Theaters, Union Station, waterfront trails and entertainment district, etc. Amenities including: Outdoor Basketball Court, Terrace and BBQs, Dog Walking Area, Indoor Fitness Centre, Sauna Room, Yoga studio, state-of-the-art weight training equipment, Peloton bikes, study or work space, party room, guest rooms, 24-hour concierge service, automated parcel delivery, etc. One storage locker included. (id:57557)
145 Willow Street
Ottawa, Ontario
Wow! Detached home on extra deep lot right in the heart of the city! Only steps from Preston St and all that Little Italy has to offer..shopping, parks, transit, and walking distance to LRT and Lebreton Flats. This 3 bedroom detached home is newly renovated and ready for you and your family. With a charming brick exterior with fenced yard, and a generous patio deck that overlooks the extra deep backyard, perfect for enjoying those summer nights. Open concept main floor living and dining area, new kitchen, flooring, interior and exterior doors, lighting and more. The second floor offers a brand new main bathroom, and 3 newly renovated bedrooms. Located in a fantastic neighborhood, this home is ready and waiting for you. (id:57557)
512 Elsie Lane
Greater Madawaska, Ontario
Ever dreamed of owning a cottage or living in modern rustic luxury? This stunning six-bedroom Confederation log home offers just that. Set on a quiet bay overlooking the serene waters of Black Donald Lake, the home is filled with natural light, warmth, and style. Spacious enough for grandparents hoping to host the entire family, ideal for multiple families looking to co-own a luxurious retreat, or perfect for young urban professionals seeking a peaceful escape from the city this property offers flexibility for a variety of lifestyles. The bungaloft design features pine floors, soaring vaulted ceilings, expansive windows, and tastefully updated kitchen and bathrooms. A propane fireplace and woodstove add to the ambiance. Outside, enjoy a gentle walk down to the firepit and lake, where six final steps lead to a large floating dock the perfect spot to unwind, take in the sunset, or sip a drink at the water's edge. (id:57557)
141 Pine Ridge Drive
Beckwith, Ontario
Tucked away in a peaceful, established neighborhood on the outskirts of Carleton Place, this exceptional home rests on a beautifully wooded lot, offering the perfect balance of privacy and space. The exterior is nothing short of enchanting, featuring trails that wind through a forest labyrinth, a brand-new swimming pool, a sprawling deck, and a charming gazebo all designed for ultimate relaxation and enjoyment. Step inside to discover a bright and airy living area, seamlessly flowing into an open-concept kitchen and dining room. Thoughtfully designed with family living in mind, this home boasts generous living spaces and a series of updates throughout the years. The upper level is home to three spacious bedrooms, including a primary suite with a private ensuite. The fully finished basement offers even more room to grow, featuring a large recreation room, two additional bedrooms, ample storage, and access to the attached garage. This home exudes charm both inside and out. Come experience the unique lifestyle that Pine Ridge Drive has to offer you might just fall in love. (id:57557)
13 Sunset Boulevard
Whitecourt, Alberta
A rare opportunity to acquire a fully stabilized, professionally managed 21-unit apartment building in the heart of Whitecourt. Just steps from schools and the hospital, this high-demand asset boasts 100% occupancy with and an active waitlist. 20 spacious 2-bed/1-bath units + 1 well-designed bachelor suite. Fully renovated common areas: new flooring, fresh paint, LED lighting, updated laundry w/ new bathroom for tenant comfort, and modern emergency systems. Select unit updates to enhance retention. An ideal turnkey investment. (id:57557)





