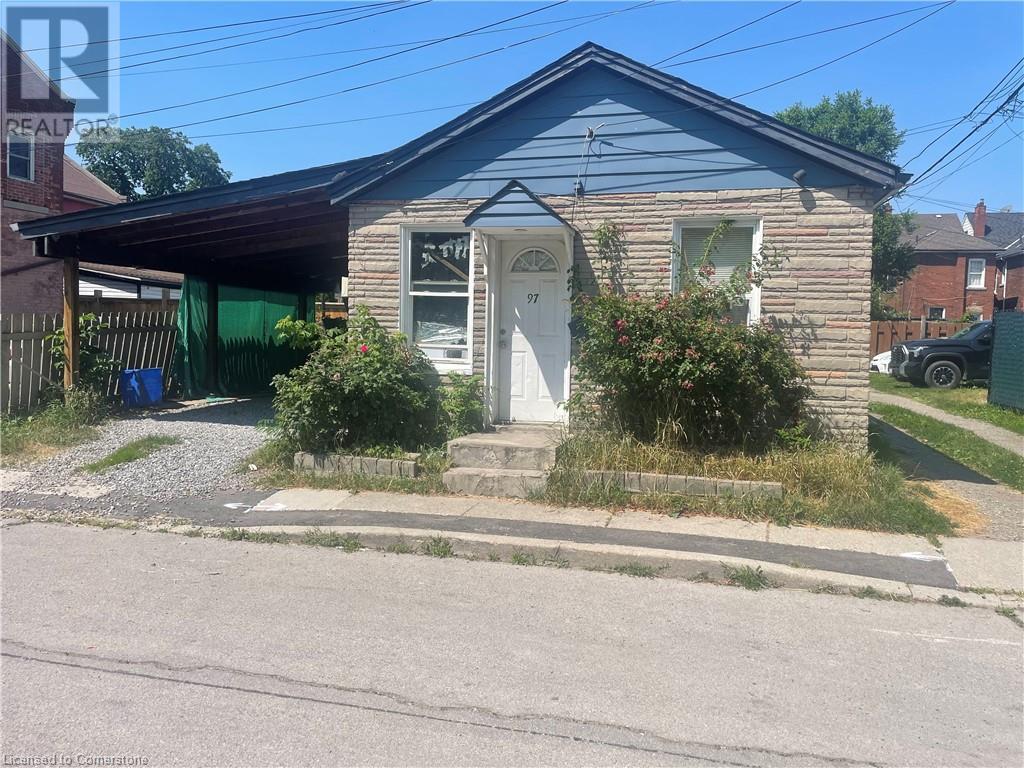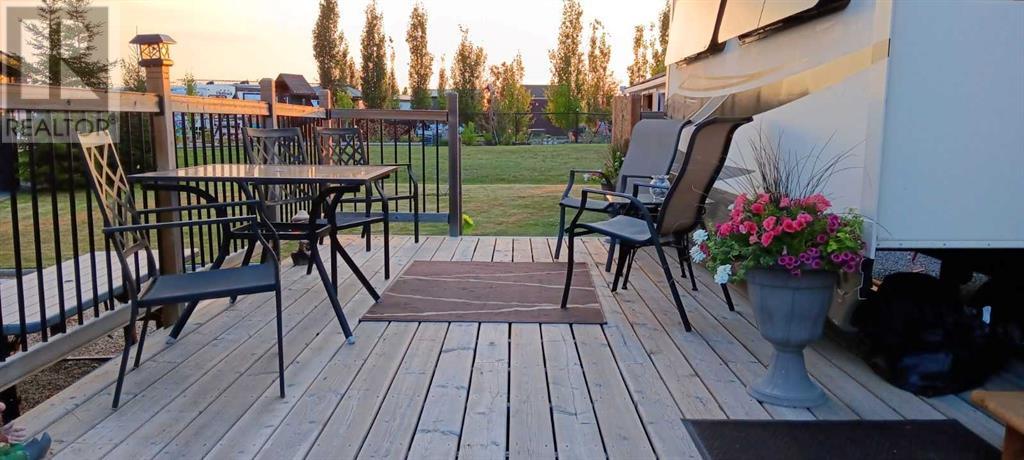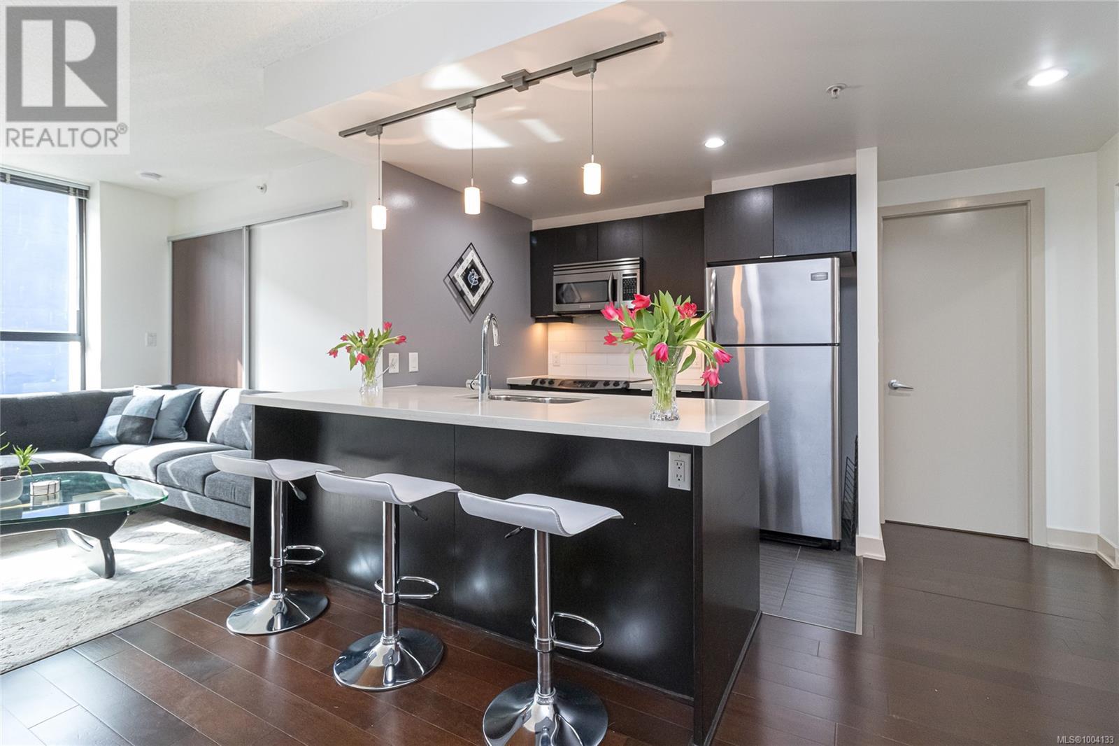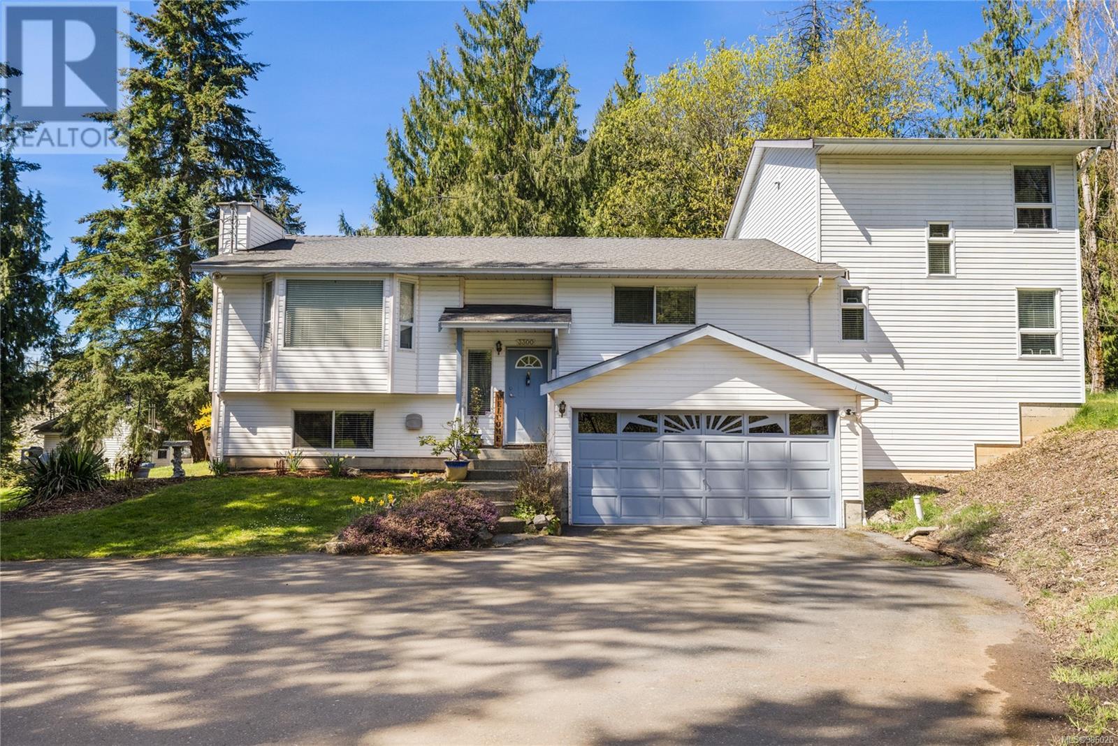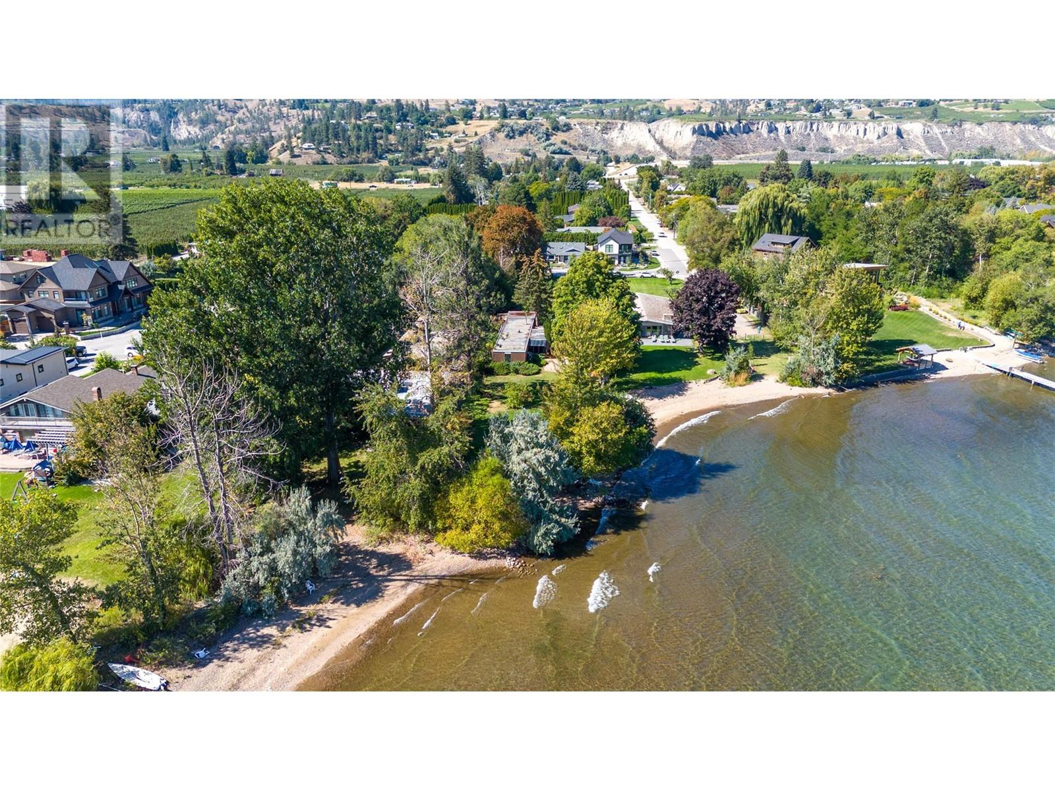15 Emma Court
Fredericton, New Brunswick
Stunning custom-built home in the highly sought-after neighborhood! This beautifully crafted residence, designed with high-end finishes throughout, is waiting for a family to make it their own. The main level boasts an expansive, open-concept living space that seamlessly blends the kitchen, dining, and living areas. Elegant granite countertops, complemented by a raised tray ceiling. Off the dining room, you'll find sliding patio doors leading into a bright and airy four-season room. From there, step outside onto the large deck, perfect for entertaining or simply enjoying the sun. Additionally, a charming three-season room off the deck provides a cool respite. The main floor also includes a spacious master suite with a generous walk-in closet. A second bedroom, also with a walk-in closet and its own en-suite bath, completes this level. The fully finished lower level offers an expansive family room with a cozy natural gas fireplace and patio doors that open to the backyard. Two more bedrooms share a bathroom, making this level ideal for family or guests. This floor also includes two offices. The lower level leads out to a single attached garage, which features doors on both ends for easy access. The extra large detached garage is equipped with its own 100 amp electrical panel. Insulated, with it's own heat pump and second garage door located off the back corner.The beautifully landscaped exterior includes a firepit area that is perfect for entertaining. (id:57557)
101 Springmere Road
Chestermere, Alberta
Nestled in the peaceful and highly convenient community of Westmere, this exceptional 7 bedroom, two-storey home enjoys a prime location overlooking a tranquil park. With a sun-drenched south-facing backyard, this is a gardener’s paradise—lush, private, and serene thanks to 20 years of mature growth. Inside, the home is wrapped in solid maple hardwood from top to bottom, offering warmth and timeless elegance. The thoughtfully designed chef’s kitchen features premium stainless steel countertops, a granite-wrapped central island, and rare double dishwashers—perfect for entertaining or large families. A cozy corner gas fireplace adds charm to the dining area, which can easily be reimagined as a family room depending on your lifestyle. With four spacious bedrooms and a massive bonus room upstairs, there's space for everyone to relax and recharge. The main floor also boasts a bedroom with a glass wall and large, bright window. The master suite is a private retreat with a flexible layout and a well-appointed ensuite. Soaring 9-foot ceilings on both the main floor and the basement enhance the sense of space and sophistication throughout. The fully finished walk-up basement offers incredible flexibility with a 2-bedroom, 2-bath illegal suite—perfect for extended family, guests, or potential rental income. Rich, baroque-inspired tones and earthy materials bring a sense of grounded elegance to the home’s interior, creating a warm and welcoming atmosphere from the moment you step inside. The oversized garage—built to the dimensions of a triple—offers ample room for vehicles, tools, and toys, and includes an internal staircase to the basement for added convenience and function. Located just moments from shopping, dining, trails, and Chestermere’s iconic lake, this is more than a home—it’s a lifestyle. Whether you’re a sunseeker, a growing family, or someone who loves to entertain, this home has the space, style, and serenity to match. (id:57557)
97 Evans Street
Hamilton, Ontario
This 2 bedroom home with carport is perfect for investor or first time buyer. Open concept kitchen with breakfast bar and modern flooring, in-suite laundry off kitchen. Close to all amenities. No Representation or Warranties are made of any kind by the Seller. Rental Equipment is unknown. RSA. (id:57557)
101 2200 Lambert Dr
Courtenay, British Columbia
Double-wide home on its own bare-land strata lot. This plan is perfect for having a roommate or hosting extended family. Check the photos to see the flooring installed in March. Here is your opportunity for affordable housing in the Comox Valley. Great location, large lot, 3 bedrooms, 2 bathrooms, no shared walls & your own large yard. The 2nd and 3rd bedrooms are on the other side of the living room/kitchen with easy access to the main bathroom. The spacious primary bedroom is privately located on the other side, complete with a garden tub in the ensuite bathroom. Recent updates include:June 2025 new hot watertank; March 2025 laminate flooring in living/dining, primary bedroom, kitchen,utility rooms; 2023 new furnace and heat pump; cozy wood stove, for low heating costs. BC Standard Strata Bylaws apply, no rental or age restrictions, pets allowed. Good open parking and visitor parking spots immediately adjacent. Strata fee is just $34 per month. (id:57557)
7, 41019 Range Road 11
Rural Lacombe County, Alberta
Prepare to indulge in the serene beauty and vibrant lake lifestyle this summer at Sandy Point Resort! Experience the ultimate RV getaway at Gull Lake, where the resort offers spacious RV sites with full hook-up facilities, including public washrooms and laundry services. This friendly gated community is perfect for those who enjoy participating in community activities and mingling with neighbors. The Marina is conveniently located right next to the RV resort, and a nearby campground is within walking distance, ideal for inviting friends and family to enjoy their own campsite just minutes away.A short drive will take you to Bentley, where you can wander down Main Street and explore its unique businesses and eateries. This lot features a beautiful wooden deck with railing and a handy shed for extra storage. Additionally, a 2015 Cedar Creek fifth wheel is available, allowing you to embrace the lake lifestyle immediately. If you need a place to call home, the seller is willing to part with the fifth wheel as well.For more information on the marina, future golf course, and all the benefits of owning at Sandy Point Resort & RV Park, visit their website. Whether you're looking for a peaceful retreat or thrilling adventures, Sandy Point RV Resort and RV Park offers it all. With its breathtaking location, exceptional amenities, and welcoming atmosphere, it’s the ideal destination for an unforgettable RV vacation. Book your stay now and embark on an extraordinary journey amidst nature’s wonders. (id:57557)
204 760 Johnson St
Victoria, British Columbia
Downtown Living! This beautiful, PET-FRIENDLY, affordable 1 bedroom, 1 bathroom condo may be just what you're looking for! Spacious at 647 fin sq ft, this bright, south-facing unit has expansive windows and an open concept layout. The kitchen has a contemporary look with its fresh white countertops and Frigidaire stainless steel appliances. The generous bedroom with large closet leads into the modern cheater ensuite. An in-suite washer/dryer completes the interior. A storage unit is handily located on the same floor, and downstairs a secure bike storage room is available. This suite comes with an increasingly rare amenity—an underground PARKING SPACE! The rooftop terrace with its 2 BBQs and seating, and its stunning 360 views, is the showpiece of the Juliet building. With this amazingly convenient location you can walk in minutes to cafes, restaurants, shops, gyms, the YMCA, Save-on-Foods, Odeon, Atrium, Royal Theatre, and more. Don’t wait to view it! (id:57557)
10136 Douglas Bay Road
Powell River, British Columbia
Your cottage by the sea! Only a block back from the very popular and sandy Donkersley Beach south of Powell River, this half acre, neatly landscaped lot features a 3 bedroom/1 bath cottage and a very cute 'tiny home' that's ideal for guests or family. With a new heat pump and certified wood stove, the cottage is very comfortable all year round. The covered decks front and rear are the perfect places for enjoying a sunset or pastoral forest scene. The tiny home has everything you need for a simple lifestyle including a large deck when you need to spread out a bit. The large lot still has lots of room for gardens, toys and vehicles. Your coffee will be still hot for a walk down to the beach in the quiet of the morning. A full time residence for many years, this home would also make a great seasonal getaway. Only 20 minutes south of Powell River and close to all the recreational possibilities this upper Sunshine Coast area has to offer! (id:57557)
1005 - 15 Towering Heights Boulevard
St. Catharines, Ontario
Welcome to 15 Towering Heights located on the 10th floor with amazing north end views of the Toronto Skyline. This well maintain condo offers one bedroom with open concept living/dining room and full four-piece bathroom. In-suite storage room and newer kitchen with granite counter tops. Building features in-ground pool, exercise room, sauna, game room, and party room. Close proximity to downtown St. Catharines, Brock University, Pen Centre, Hwy 406 and amenities. (id:57557)
3300 Tyerman Pl
Cobble Hill, British Columbia
Tucked away at the end of a cul-de-sac, this 5 bedroom, 4 bath family home offers privacy and space galore on just shy of one acre. Home is located in very desirable Cobble Hill. Large addition in 2013 included another bedroom, family room and private master suite with walk in closet and spa like bathroom. Bedroom on main also boasts its own ensuite - perfect for the demanding teenager. Downstairs is a good sized family room with a cozy wood stove for those winter nights. There is plenty of flex space and an amazing amount of storage. Large outdoor deck is perfect for entertaining. Poly B plumbing has all been removed from the home under permit. The lot is relatively flat with 3 apple trees, an apple pear and a plum tree. Large storage/wood shed and play area for children. 40 minutes from downtown Victoria and 20 minutes to Duncan. (id:57557)
7413 Kirk Avenue
Summerland, British Columbia
*Wow...Summer is here and the listing price on this spectacular waterfront property has just been reduced by $274K to less than the BC assessed value & Seller wants it sold to settle the Estate. Built in 1959, this contemporary home was ahead of its time, featuring high ceilings and large windows in the main living and kitchen areas, transitioning to standard 8-foot ceilings throughout the rest of the house. Situated on the lovely shores of Okanagan Lake, the property boasts a timeless appeal though it has seen a lack of routine maintenance in recent years. While structurally sound, the home requires extensive updating. The Seller has recently acquired the foreshore property between the old 'legal' property line & basically the high water mark of Okanagan Lake by way of the 'accretion' process. This has increased the lot size by almost 6,000 sq ft to .615 acres of completely flat property. Located in exclusive Trout Creek, it is just minutes from local amenities, including an elementary school, tennis courts, a boat launch, Powell & Sunoka beaches. Fully serviced, the lot offers the potential for a carriage house, subject to approval—a unique opportunity as large waterfront lots like this are increasingly hard to find. (id:57557)
243022 Westbluff Road
Rural Rocky View County, Alberta
Tranquil Country Estate in the Heart of Springbank. If you’ve been dreaming of a peaceful country retreat just minutes west of Calgary, your search ends here. Nestled among towering trees on a secluded two-acre estate off Westbluff Road, this magnificent residence offers the perfect blend of privacy, space, and timeless elegance. With over 7,000 sq. ft. of living space, this estate is ideal for large or multi-generational families. From the moment you arrive via the gated, curved driveway, you’ll feel the serenity of country living while still enjoying the convenience of city access. The Grand Main Level boasts soaring vaulted ceilings, a stunning curved staircase, and an abundance of natural light. The spacious front parlour with a cozy fireplace sets the tone for relaxation, while gleaming hardwood and marble floors add a touch of sophistication. The formal living and dining rooms provide ample space for entertaining, and the expansive kitchen—complete with a large island, built-in appliances, a walk-in pantry, and a breakfast nook—offers breathtaking views of the lush, tree-lined backyard. A private main-floor office with its own fireplace and a unique direct stairwell to the primary suite ensures both comfort and functionality. A Luxurious Upper Level features a spacious primary suite with dual walk-in closets, a cozy fireplace, a six-piece ensuite, a sitting area, and access to a private balcony where you can enjoy your morning coffee in total tranquility. Three additional bedrooms—each with its own ensuite—provide comfort and privacy, while a charming family room offers a cozy space for quiet evenings. The Walkout Lower Level is fully finished walkout basement is an entertainer’s dream, featuring a massive recreational space, a media room, three more bedrooms, abundant storage, and French doors leading to the beautifully landscaped park-like backyard. The Private Outdoor Oasis is surrounded by mature trees, the fully fenced backyard is a true haven of peace an d serenity. Two large, man-made ponds add to the natural beauty, attracting deer and wildlife while providing a picturesque setting for relaxation. Whether you’re enjoying an afternoon by the water features or taking in the fresh country air, this property offers an unparalleled sense of escape. Endless Possibilities are offered with its elegant layout and timeless charm, this home provides a blank canvas for your dream renovation. Whether you choose to refresh or reimagine, this estate is a rare opportunity to create your own private sanctuary in Springbank. Experience the tranquility of country living—schedule your private viewing today. (id:57557)
104 Delaware Street
London East, Ontario
this Versatile Home could be exactly what you need. It's perfect for a single family, multi-generational living, rental income, or an extra suite for family. This recently updated 3-bedroom, 2-bathroom home offers exceptional functionality and value. The front space of the home has two bedrooms, a four-piece bathroom and open concept kitchen, dining, living room. The back space has one bedroom, a three piece bathroom, and an open concept kitchen with laundry also. This could be a master suite or rented out, for the young adult in the family, or a guest suite. There is a full basement that is clean and dry, and could be transformed into another independent unit, used as a place for activity, or plenty of storage. There is also a large clean loft space providing extra storage, as well as a good sized single car garage for hobbies or storage. The backyard is spacious and already fenced on all three sides. It leaves enough room for your imagination to develop an oasis or playground. Upgrades include a metal roof, windows, and siding (all done 2022), also a fully refinished interior. The double-wide driveway patio is newer, leaving room for lease parking, family parking, or you don't have to worry about switching cars to get out. Located in a very quiet, friendly and family-oriented neighbourhood, half a block from Julien Park (soccer fields, playground, washrooms) and Thames River Trail. It is within walking or short driving distance from amenities and schools. A true gem of a home with flexible living space in a friendly neighbourhood close to everything you need. Check out link to video. Book an appointment to see it today! (id:57557)



