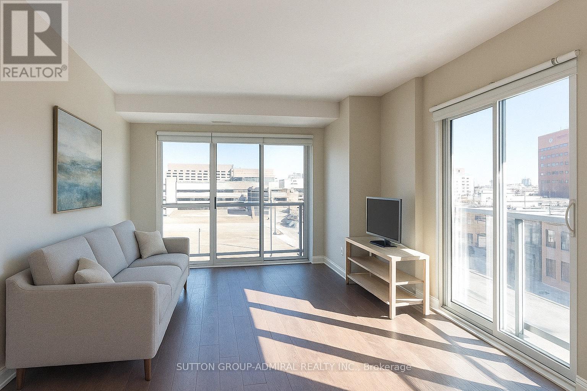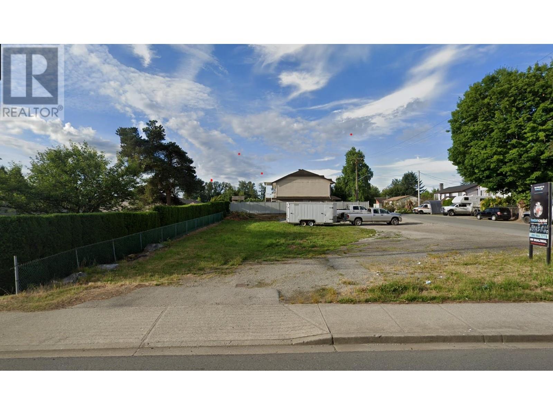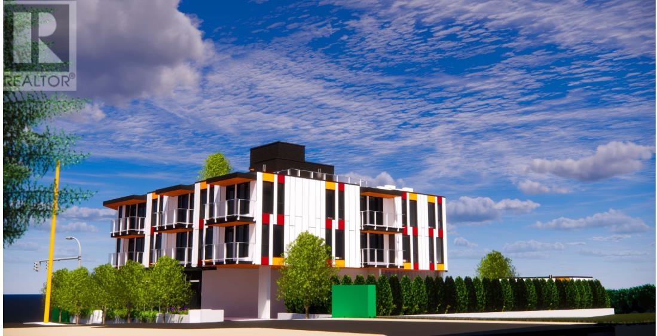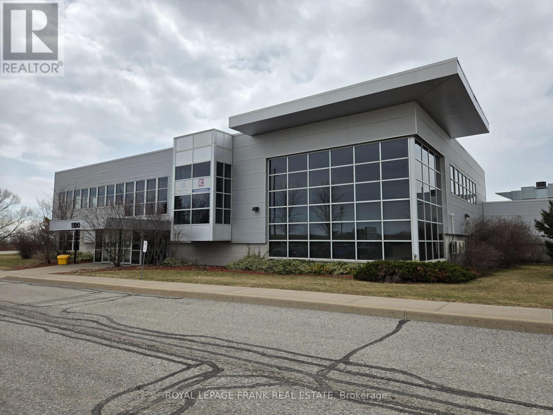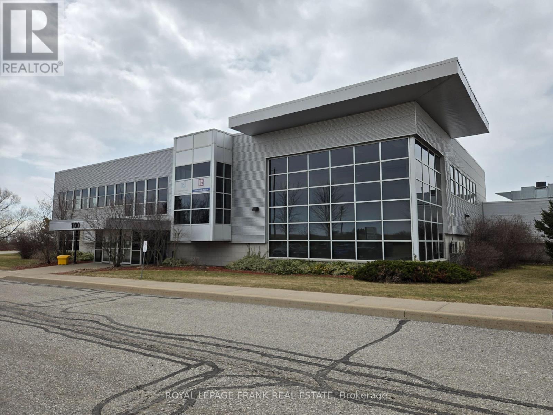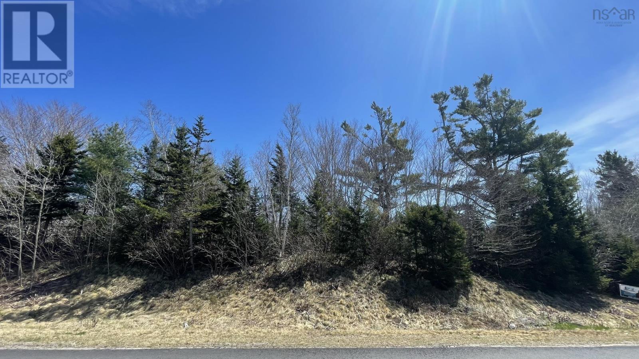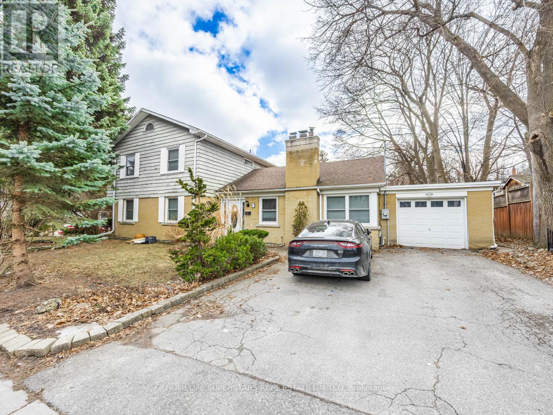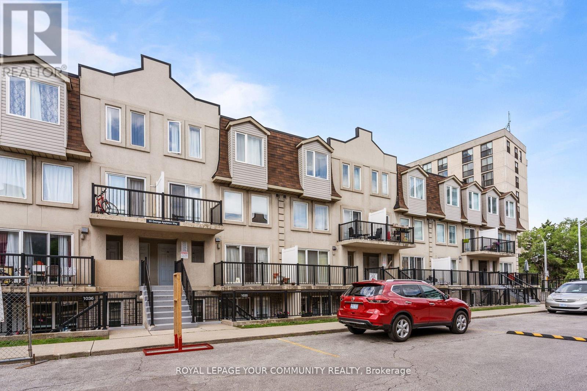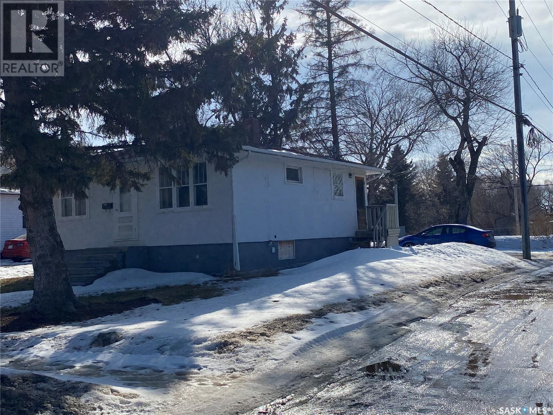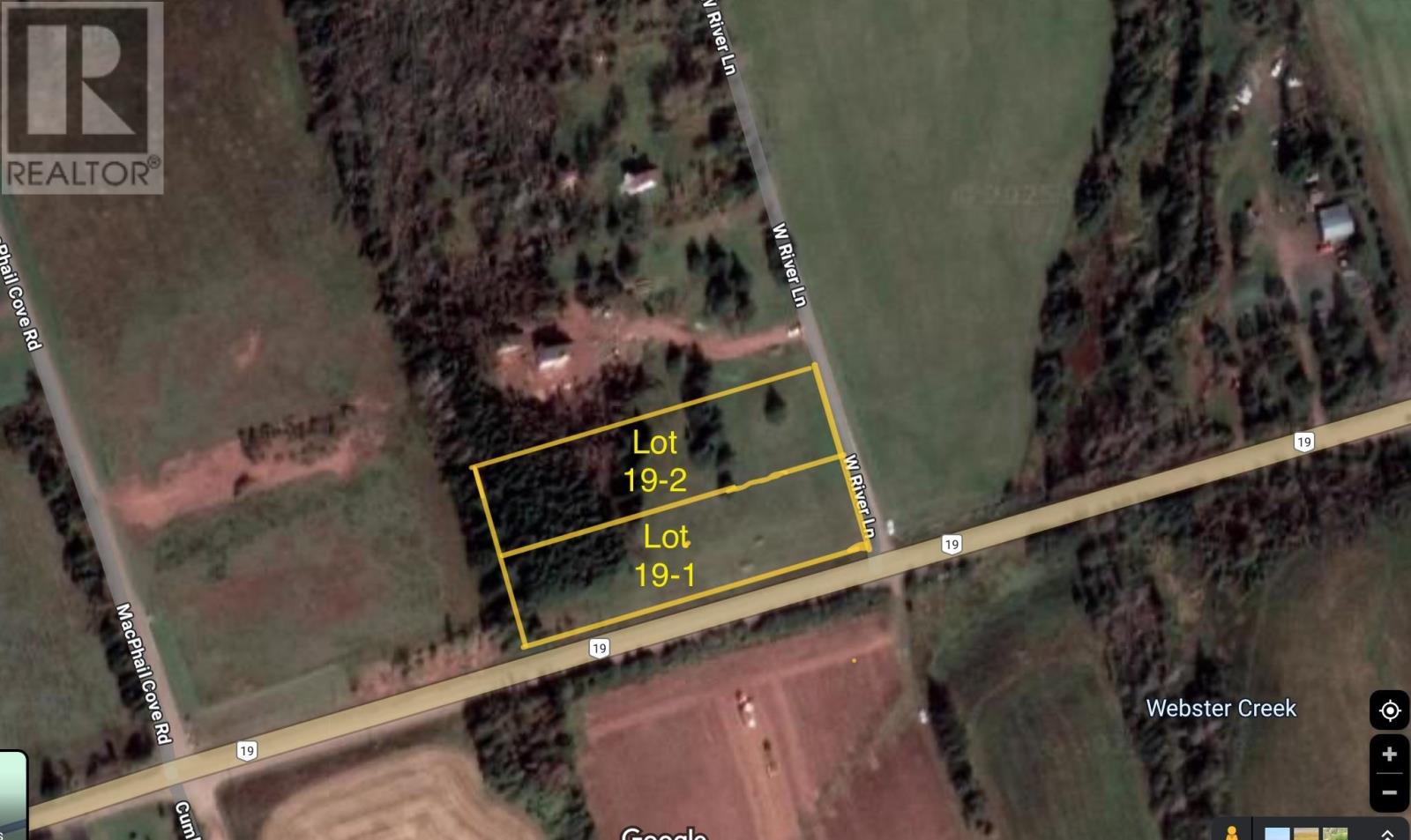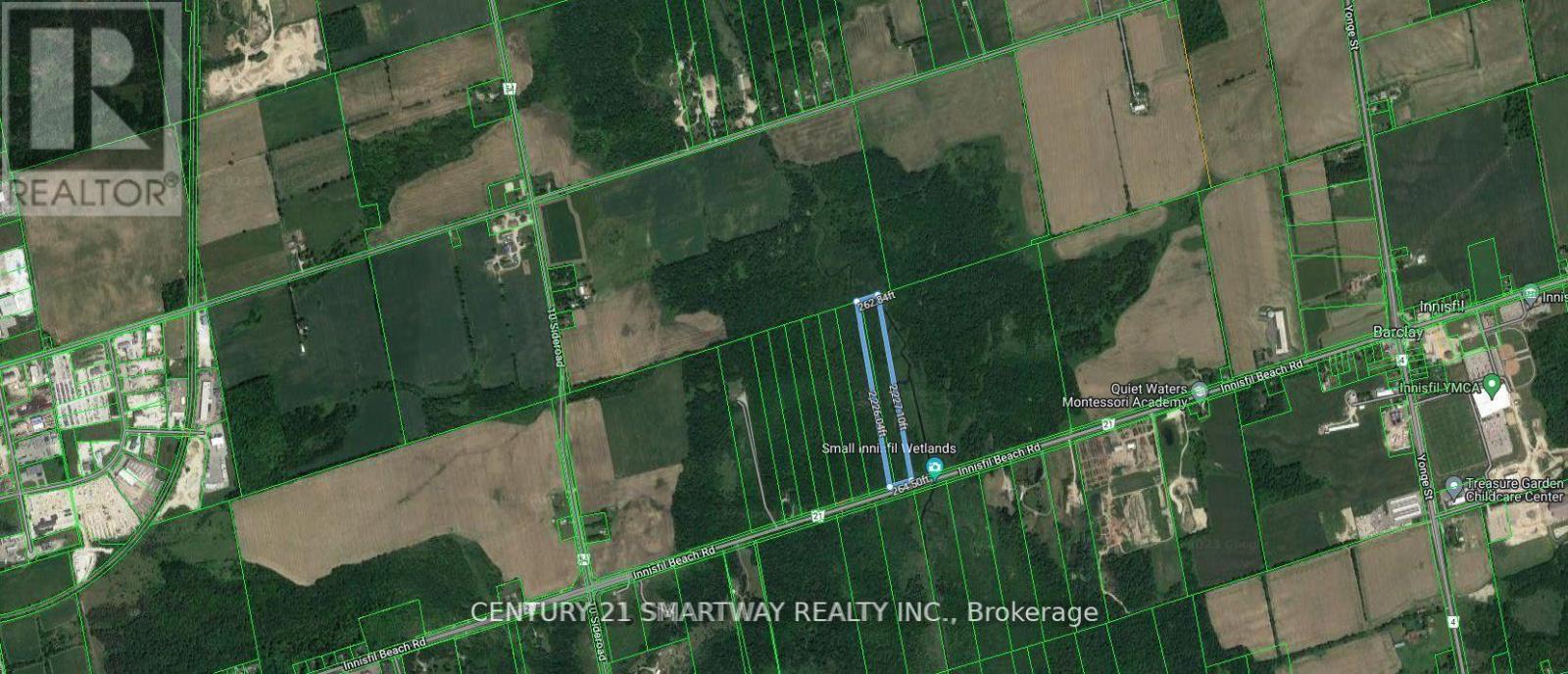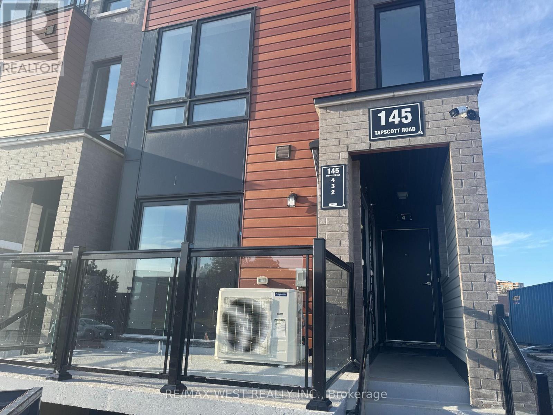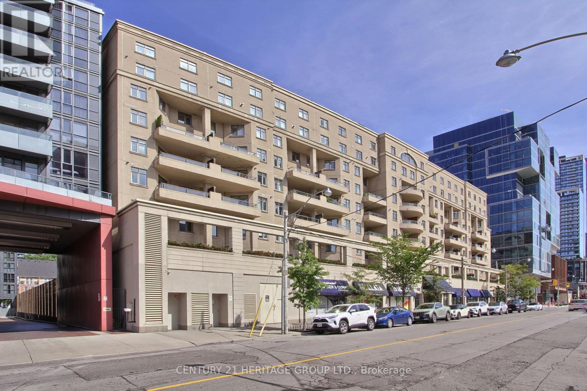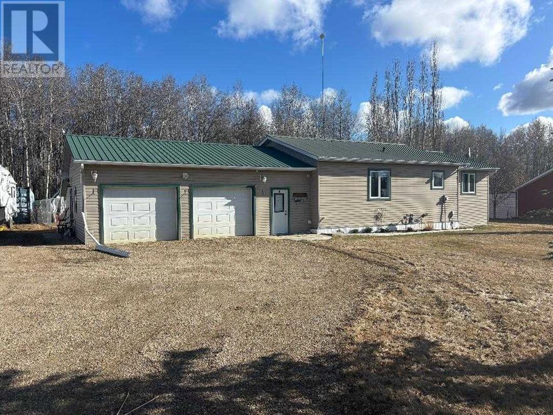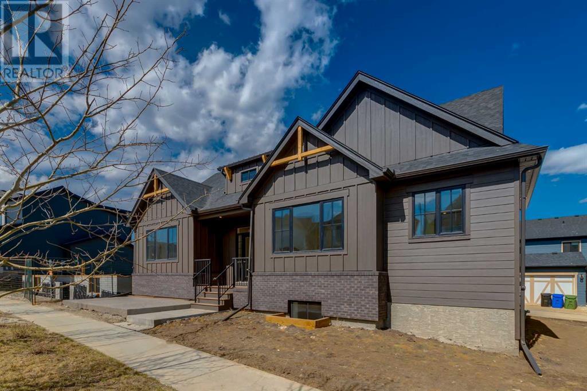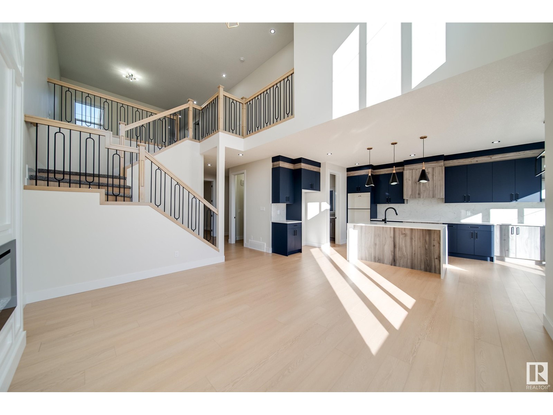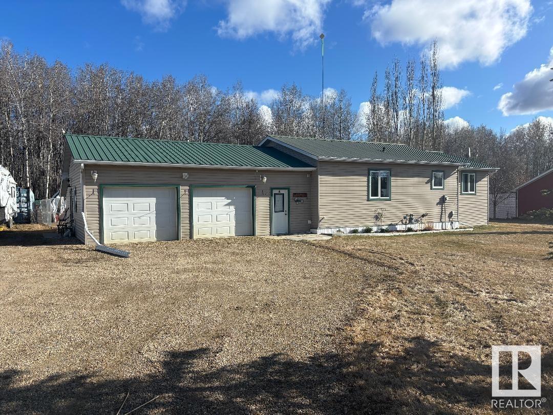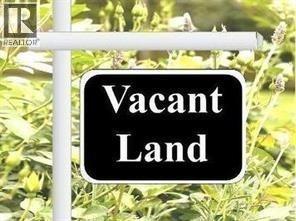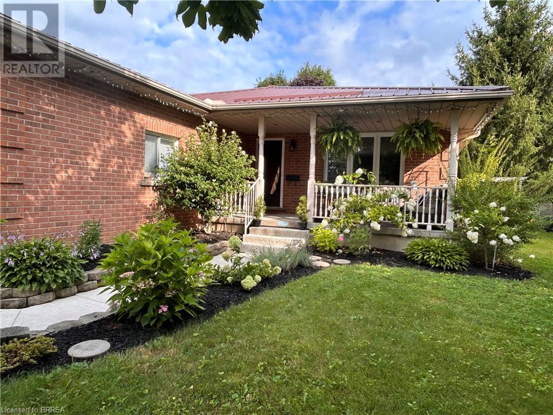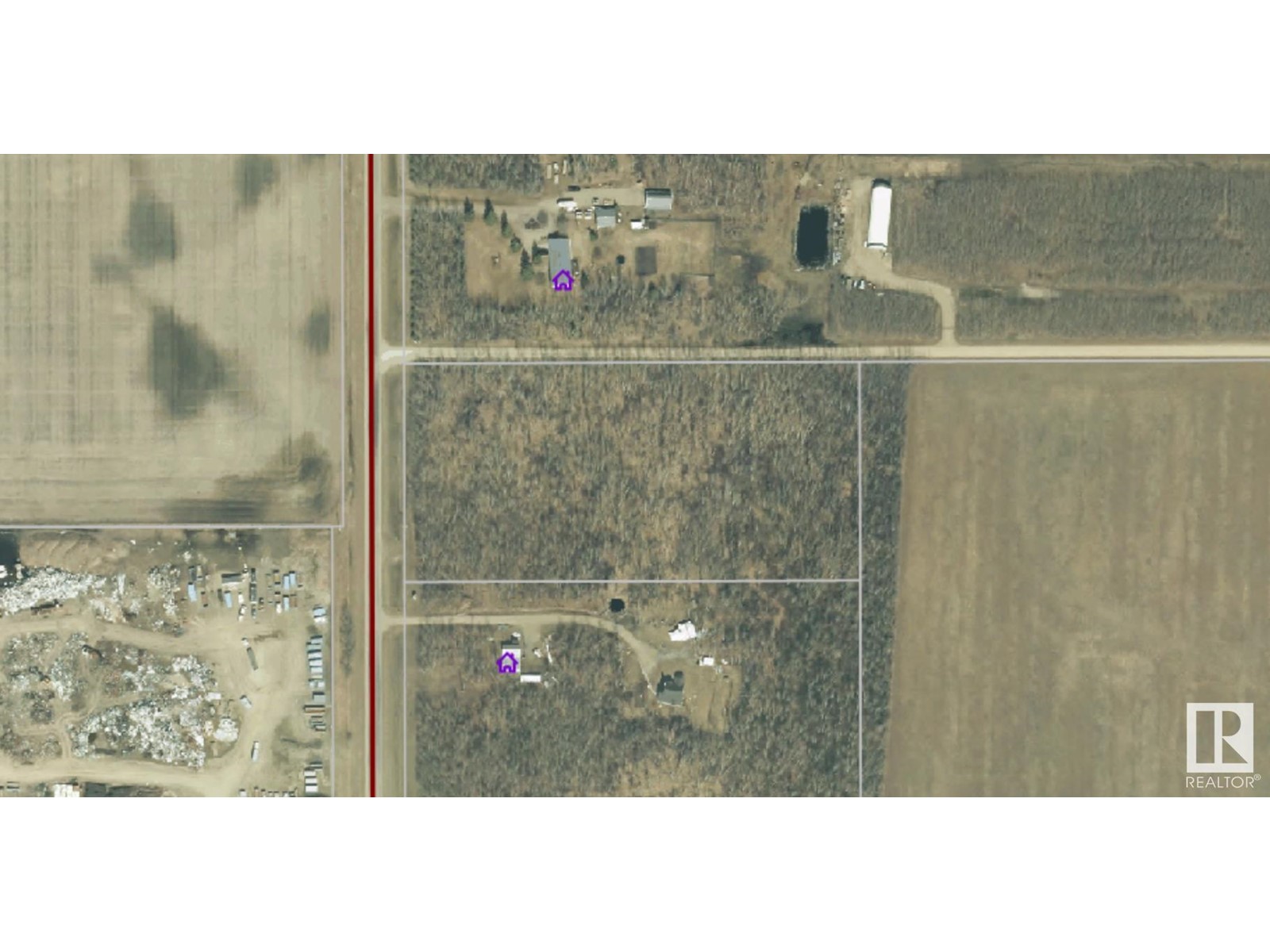305 - 44 Bond Street W
Oshawa, Ontario
Welcome to 44 Bond Street West A Bright & Spacious Corner Unit in the Heart of Downtown Oshawa!This gorgeous 1+Den suite offers an unbeatable combination of space, natural light, and convenience. Located in one of Oshawas most walkable neighborhoods, you're just steps to transit, shops, restaurants, schools, UOIT/DC, and beautiful parkseverything you need is right at your doorstep.Inside, you'll find an extremely bright, open-concept layout with large windows throughout. The generous living space is complimented by lovely laminate flooring (2019) and a well-designed kitchen with full-size appliances including a cooktop/oven, microwave, fridge, and dishwasher. The large den is ideal for a home office, nursery, or guest space.This corner unit also includes ensuite laundry (stackable washer & dryer), 1 parking space, and 1 locker for added convenience.Whether you're a first-time buyer, investor, or downsizer, this unit offers incredible value in a prime downtown location. (id:57557)
31 Main Street
Manor, Saskatchewan
31 Main St. Manor, SK This cozy 1 bedroom, 1 bathroom furnished home is located in the quiet village of Manor a short 10 minute drive to Carlyle. All furnishings and appliances are included in the sale. This home has been an excellent revenue producing property for the seller. This would be a great starter property, or a work week home away from home. Updated recently: refrigerator 2024, Air conditioner and some furnishings 2023, exterior paint 2021. Everything you see is included in the sale: storage shed and lawnmower, dining room set, desk, kitchen appliances, fridge, stove, microwave, range hood fan, washer, dryer, couch, coffee table, flat screen tv, bed and dressers. Realtor owned property (id:57557)
23004 Dewdney Trunk Road
Maple Ridge, British Columbia
WHAT A LOCATION! 13 unit new building South East corner of Dewdney Trunk Road & 230th Street in Maple Ridge. 2 road frontages and the property slopes gently to the north. Looking at a commercial zone. Across the street from Tim Horton's and Maple Ridge Eye Care. The plans are with the City of Maple Ridge for building permit. The current plan is 3 commercial units on the main, 10 residential units on the 2nd and 3rd floors with 4 x 1 bedroom, 4 x 2 bedroom and 2 x 3 bedroom with 5 designated rental and 5 designated market housing. (id:57557)
23004 Dewdney Trunk Road
Maple Ridge, British Columbia
WHAT A LOCATION! 13 unit new building South East corner of Dewdney Trunk Road & 230th Street in Maple Ridge. 2 road frontages and the property slopes gently to the north. Looking at a commercial zone. Across the street from Tim Horton's and Maple Ridge Eye Care. The plans are with the City of Maple Ridge for building permit. The current plan is 3 commercial units on the main, 10 residential units on the 2nd and 3rd floors with 4 x 1 bedroom, 4 x 2 bedroom and 2 x 3 bedroom with 5 designated rental and 5 designated market housing. (id:57557)
104 - 1100 Bennett Road
Clarington, Ontario
The complete package! Professional Modern Class A Office space, ideal for training + learning facility, administration, social services, technology, labratory, research, engineering, consulting and more. Next to 401 Interchange + abundant surface parking. Located in a fast-growing Clarington, home to Darlington Nuclear SMR, and OPG. Includes spacious common area amenities such as kitchen, patio, breakroom, bathroom, and elevator access. Option to demise smaller; see suites #105, 104 & 201. See attached floor plans for office configurations and sq. ft. (id:57557)
105 - 1100 Bennett Road
Clarington, Ontario
The complete package! Professional Modern Class A Office space, ideal for training + learning facility, administration, social services, technology, labratory, research, engineering, consulting and more. Next to 401 Interchange + abundant surface parking. Located in a fast-growing Clarington, home to Darlington Nuclear SMR, and OPG. Includes spacious common area amenities such as kitchen, patio, breakroom, bathroom, and elevator access. Option to demise smaller; see suites #105, 104 & 201. See attached floor plans for office configurations and sq. ft. (id:57557)
Lot 3 Jordantown Cross Road
Conway, Nova Scotia
Conveniently located only 5 minutes from Digby and Highway access on a quiet side road this 2. 36 acres lot could be a great location for your new home! Over 400 feet of road frontage, with a driveway in place and potential for an ocean view. (id:57557)
18 Armstrong Street
Brampton, Ontario
Spacious 5 bedroom detached house in Brampton downtown area, excellent location, great home for extended family. 3bedrooms on second floor, 2 bedrooms on main floor, two portions of the basement finished with 2 bedrooms and one full bath each. 200 Amps upgraded electrical panel, close to Gage Park, Restaurants, Go transit and Hospital. Huge reduction in the price, Seller is motivated. (id:57557)
1035 - 55 George Appleton Way
Toronto, Ontario
Nearly 1000 sqft of renovated luxury and functionality - 2 bed plus huge den, 2 bath, 2 side by side parking spaces and private backyard! Truly a rare find in this asset class. Large open concept family/dining flooded w/ natural light. Upgraded kit. feat. full size S/S b/i appliances. Newly painted white oak hardwood t/o. 10/10 location near incredible growth -access to transit, Yorkdale Mall, 401 and major routes. Incredibly renovated impeccably maintained - owner occupied. Side by side parking spaces x 2. Full backyard!!! WOW!!! (id:57557)
12 Elizabeth Avenue
Yorkton, Saskatchewan
Solid house, perfect for your investment portfolio, or starter home. The main floor has 2 good sized bedrooms, large living room, kitchen and bathroom. The basement does have a bedroom , laundry area and mechanical. The lot size is one of the cities larger lots with a length of 183 feet, and 56 wide, giving you the room to build a large garage and still have a backyard. Check out this opportunity today. (id:57557)
19-1 West River Lane
Fairview, Prince Edward Island
When Viewing This Property On Realtor.ca Please Click On The Multimedia or Virtual Tour Link For More Property Info. Lot for sale in Fairview. Situated on Hwy 19, with access to both Hwy 19 and the West River Lane. The lot is approximately 1.5 acres and 400 x 150 feet. Situated 10 minutes from Cornwall and 15 minutes to Charlottetown. (id:57557)
2650 Innisfil Beach Road N
Innisfil, Ontario
Great Opportunity to Own 13.53 Acres of Land in Innisfil! Imagine The Possibilities, Residential Homes Near By. Located In Thriving Community, This Large 13+ Acre Lot Zoned Ep/Rec Is Close to All Amenities & Minutes from Lake Simcoe. Enjoy Nature Trails This Lot Consists of Treed & Opened Space. Attention All Hunters, And All Nature Enthusiasts This Property Qualified for Tax Exempt In 2020. Just 45 Minutes from Toronto. (id:57557)
257 - 7163 Yonge Street
Markham, Ontario
Perfect Location for your Business. A stunning office with large windows in World On Yonge Complex, in a vibrant mall close to Grocery, medical establishments, finance services and more. The mall is a vital part of a vibrant community in Thornhill with easy access from Yonge St, with 4 residential towers and 1 commercial tower in the vicinity. Major investment potential as subway network will soon be expanded towards the complex. The office unit provides plenty of light, is renovated, and has a great, easy to find location inside the mall. Plenty of parking space. Great Exposure On Yonge St ,This Unit Has A View For Your Business Sign At Window On Yonge St , Rare Opportunity To Have A Window To Advertise Your Business On Prime Location. Lots Of Unique Features , Motivated Seller. (id:57557)
2 - 145 Tapscott Road
Toronto, Ontario
Never-before-occupied brand new 2-bedroom corner suite located on the main level. The unit features In-suite laundry, a private balcony, and parking. Located in a sought-after new development, across from Malvern Town Centre, steps from shops, dining, transit, and schools. 5 minutes to the 401. Move-in ready just bring your vision and make it yours! (id:57557)
Ph6 - 550 Front Street W
Toronto, Ontario
Discover the epitome of urban sophistication with our latest offering in the heart of King West Village. This stunning suite in the established Portland Park Village boasts an expansive layout spread across a total of approximately 1200 sq. ft. of living space, complemented by a 550 sq. ft. private rooftop terrace. The terrace has a gas-equipped BBQ for your outdoor culinary adventures as well a pergolas, bar & ampule seating for out door entertaining. The terrace provides breathtaking panoramic views of the city skyline, ensuring an unrivaled ambiance for entertaining & tranquil relaxation. The interior of this residence is equally impressive, featuring two well-proportioned bedrooms, with offering ample space. The open-concept kitchen & living area provide a seamless flow, with a design that accommodates full-sized furnishings without compromise. High 9' ceilings enhance the sense of space throughout, while the suite's southern exposure floods the home with natural light, accentuating the panoramic vistas. The kitchen is a chef's delight with impeccable stone countertops & a full suite of stainless steel appliances, while the convenience of a pantry & a gas fireplace adds to the home's comfort & functionality.The attention to detail continues with luxurious ceramic flooring throughout, a spacious 4-pc bathroom featuring a soaker tub & stacked washer & dryer laundry on the upper level, and a convenient 2-pc power room on the main level. Residents will also enjoy the added amenities of the building, including a well-equipped fitness centre. With its close proximity to transit options, this suite is not only a haven of luxury but also offers the ultimate in convenience for those seeking a vibrant lifestyle in downtown Toronto. This is an exceptional opportunity for down sizers seeking the perfect blend of community and city living in a respectful, homeowner-filled building. Close to shopping, Billy Bishop Airport, CNE grounds, restaurants & historic Fort York. (id:57557)
172, 55062 Twp Rd 462
Buck Lake, Alberta
This 1423.22 sq/ft home is situated on .47 acres walking distance to Buck Lake. Located in Willow Haven Estate this property shows off its Pride of Ownership. Enter through the double attached garage with In-Floor Heat that carries throughout the entire home. The Foyer has a wood fireplace and leads you into the open Kitchen, Dining Room, and Living Room with a patio door to the covered back deck. The primary bedroom also has a patio door to the same deck that overlooks the fenced backyard and into the environmental reserve behind the property. Three more bedrooms accompany the Primary with one currently being used as an office. This beautiful property also has access to the private gated boat launch, allowing a dock, and boat lift. Start enjoying life on an acreage at the Lake! (id:57557)
90 Treeline Gardens Sw
Calgary, Alberta
Welcome to "The Schaffer", a stunning example of luxury single-level living that’s been meticulously crafted to offer both style and comfort. With over $200,000 in upgrades, this home showcases the best in modern design, featuring vaulted ceilings throughout the living space, creating an open and airy atmosphere that enhances every corner of the home. The soaring ceilings extend into the primary bedroom, transforming it into a serene retreat with architectural elegance, making it the perfect space to unwind.An expansive open-concept layout forms the heart of this home, anchored by a large L-shaped kitchen with a spacious island, which flows seamlessly into the dining area. Natural light floods the space, pouring in from the large windows that wrap around the home, providing a bright and welcoming environment from dawn till dusk. The cozy loft area, complete with its own electric fireplace, offers a comfortable additional space for relaxation or entertaining, adding a touch of warmth and intimacy.The fully finished basement is an entertainer's dream, boasting two additional bedrooms, a large recreation room featuring an electric fireplace, and a rough-in for a future wet bar, ideal for hosting gatherings or simply enjoying quiet evenings at home. Whether it's for movie nights or social events, this space is designed to meet all your needs.Built on a unique lot with almost 60 feet of frontage, **The Schaffer** stands out with its wide and distinctive floor plan, a rare find in today's market. The expansive frontage not only allows for an exceptional layout but also offers beautiful curb appeal and spaciousness that truly sets this home apart.Out front, you’ll find a shared green space, thoughtfully designed with several meeting areas, well-treed landscaping, and perfect spots to enjoy the outdoors with family and neighbors. It’s an inviting extension of your home, offering both community and privacy in a beautifully maintained setting.The Schaffer is more th an just a home—it's a lifestyle. With its luxurious finishes, versatile spaces, and unique architectural details, it’s designed to cater to both your everyday living needs and your desire for elegance. Whether you're cozying up by the fireplace, hosting friends at the built-in bar, or enjoying the serene outdoor spaces, this home offers an unparalleled living experience. (id:57557)
17047 45 St Nw
Edmonton, Alberta
Discover elevated living in this magnificent 5 BEDROOM home in sought-after Cy Becker. Impressive 9' CEILINGS on every floor create an expansive, airy atmosphere throughout this thoughtfully designed home. The main floor showcases premium LUXURY VINYL PLANK flooring, creating a seamless flow between living spaces. Upstairs, plush carpeting provides comfort in all bedrooms, including 2 PRIMARY SUITES with ENSUITE bathrooms and spacious WALK-IN CLOSETS. Ceramic-tiled bathrooms feature modern fixtures. A spacious bonus room offers endless possibilities for entertainment or relaxation. The WALKOUT BASEMENT with 9' ceilings provides direct access to your backyard oasis, backing onto a serene WALKING TRAIL—perfect for outdoor enthusiasts. The TRIPLE CAR GARAGE offers abundant storage. Located in family-friendly Cy Becker, enjoy proximity to schools, parks, and amenities. This exceptional property combines luxury finishes, practical design, and a desirable location to create the ultimate modern living experience (id:57557)
#172 55062 Twp Road 462
Rural Wetaskiwin County, Alberta
This 1423.22 sq/ft home is situated on .47 acres walking distance to Buck Lake. Located in Willow Haven Estate this property shows off its Pride of Ownership. Enter through the double attached garage with In-Floor Heat that carries throughout the entire home. The Foyer has a wood fireplace and leads you into the open Kitchen, Dining Room, and Living Room with a patio door to the covered back deck. The primary bedroom also has a patio door to the same deck that overlooks the fenced backyard and into the environmental reserve behind the property. Three more bedrooms accompany the Primary with one currently being used as an office. This beautiful property also has access to the private gated boat launch, allowing a dock, and boat lift. Start enjoying life on an acreage at the Lake! (id:57557)
Route 91 Nine Mile Road
Colinet, Newfoundland & Labrador
Survey in place ,Power lines on the main road , not ran to the land yet .Test holes for septic system is complete. Approval along with propose site design are in place . (id:57557)
Pt Lt 19, Rp30r768 Alway Road
Grimsby, Ontario
Unique opportunity to own a 1-acre lot, vacant land in the Niagara Region. Land is currently non-buildable (no buildings of any sort permitted). Options may include planting or hold for future use. Lot is on an unopened section of Alway Rd. abutting other 1-acre lots owned by various owners. The property is accessible by ATV or by walking. (id:57557)
55 Evergreen Hill Road
Simcoe, Ontario
Welcome to this sprawling all brick 4 bedroom, 2 bathroom bungalow with no rear neighbours in one of the most desirable neighbourhoods in the growing Town of Simcoe Ontario. This property features over 3200 sqft of living space and is located within a 2 minute drive to all the essentials you would need including having the Norfolk Fairgrounds in your backyard. This home has 4 bright spacious bedrooms, 2 on the main and 2 in the lower level, with a full bath on each floor. A heated 2 car garage with metal roof, stunningly landscaped gardens with concrete path and covered porch welcome you to this home. In the rear, a fully fenced backyard with a large deck for entertaining, play area for the kids, complete with a built in landscaped fire pit, and of course, no rear neighbours. The interior features an open concept main floor with a large kitchen and tons of cabinet space, new pot lights, modern open closet bench with storage, large windows and plenty of space for the family to gather. The primary features a walk-in closet, ensuite privilege and private access into the backyard. Main floor bed includes large windows and a closet. Basement features a walk up to the garage, 2 large bedrooms with large closets, a full bath, laundry and of course the massive rec space with a gas fireplace to cozy up to. This property is waiting for the next family to call home. Properties on this street do not come up for sale often, this is your opportunity to own your dream home in a little slice of heaven. (id:57557)
205 - 399 Winston Avenue
Ottawa, Ontario
Experience refined living at 399 Winston Ave, where modern design meets exceptional convenience. Located just steps from shopping, dining, public transit, and the Ottawa River. Thoughtfully designed suites offer comfort and style, featuring quartz countertops, stainless steel appliances, in-suite laundry, and bright open-concept layouts with luxury finishes. Suite 205 includes a private balcony for added outdoor living, while spacious bedrooms feature large windows and walk-in closets. Exclusive building amenities include a rooftop terrace with stunning views, secure parcel room, and keyless smart access system for enhanced convenience and security. Tenants are responsible for heat, electricity, and water, all consolidating utilities into a single bill through Carma Submetering which helps reduce service fees. Premium 1.5G high-speed internet is included, keeping you seamlessly connected at all times. (id:57557)
61409 Rg Rd 455
Rural Bonnyville M.d., Alberta
6+ acres less than a mile to town. Fully treed lot is ready for your dream house and or shop. Easy access to Hwy 660 and 41, all on paved roads. (id:57557)

