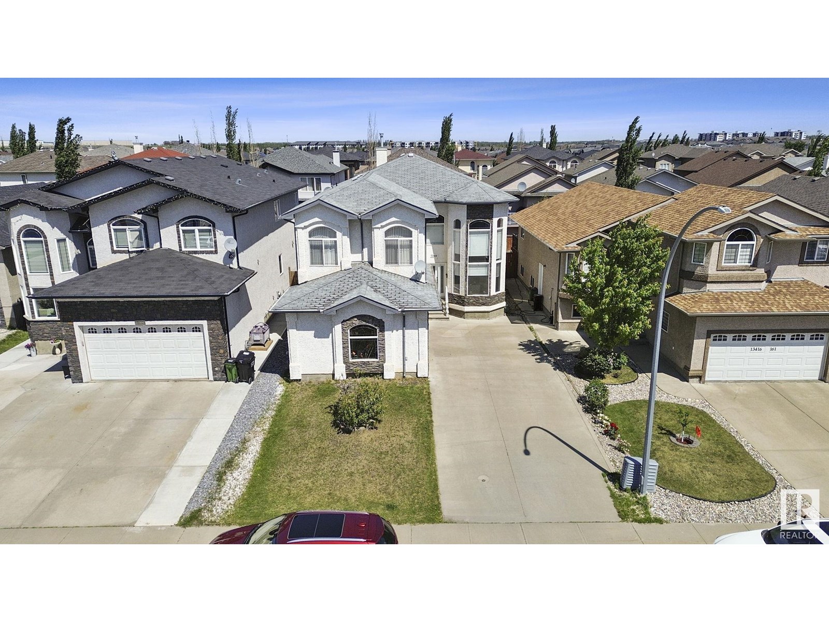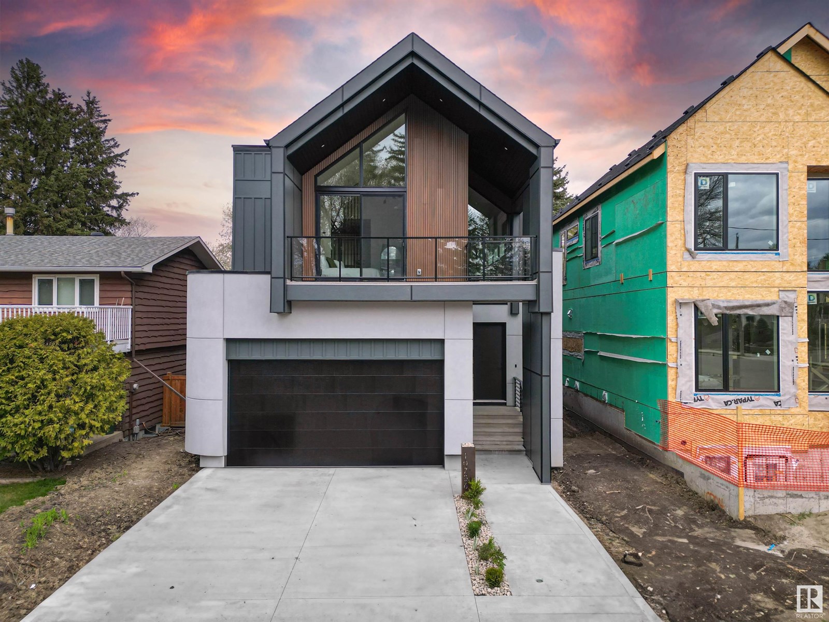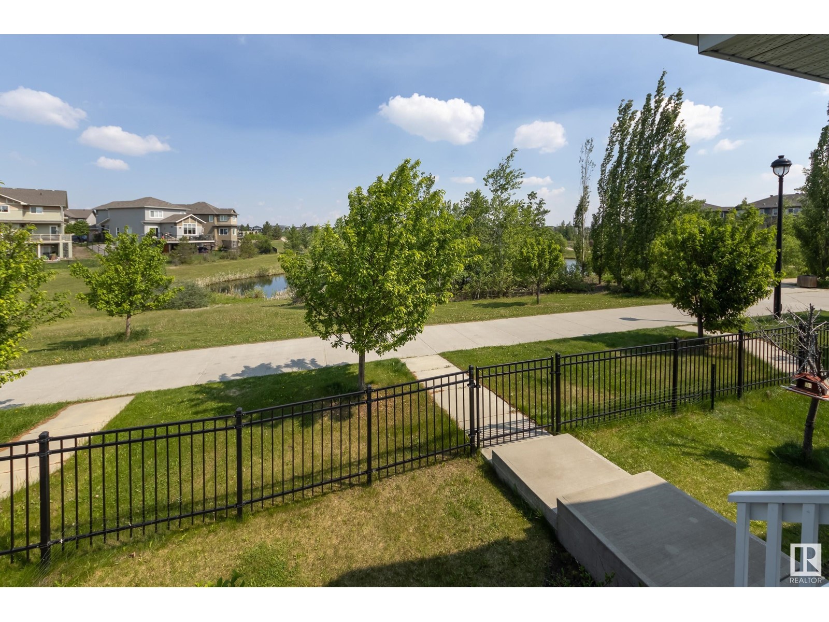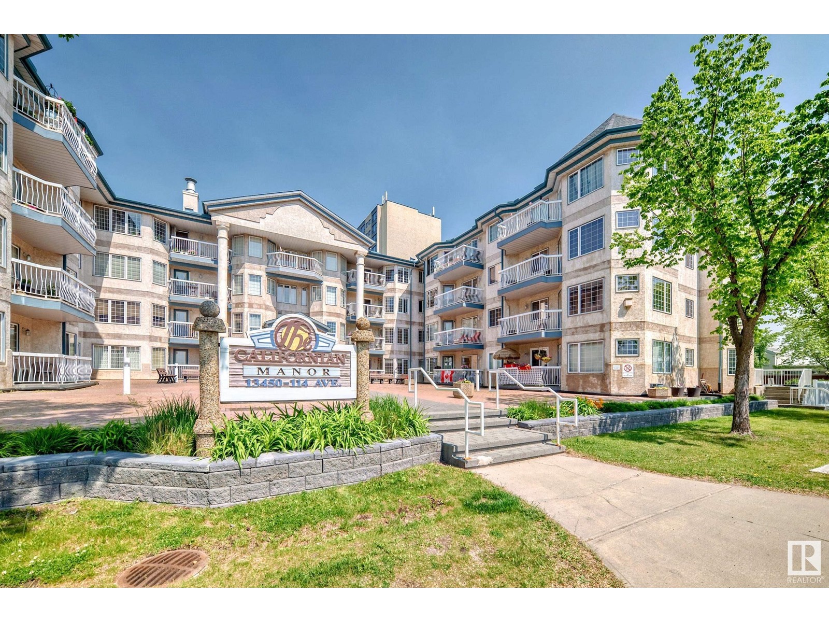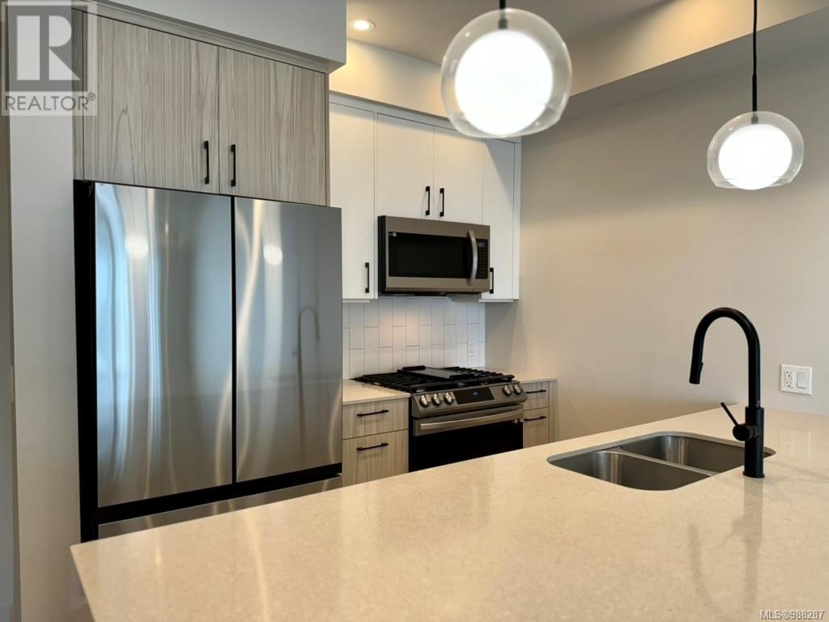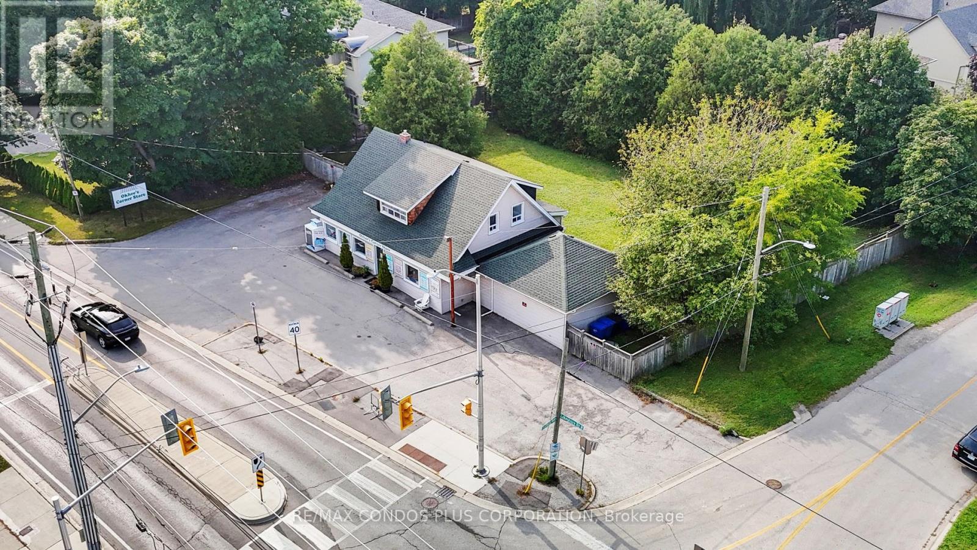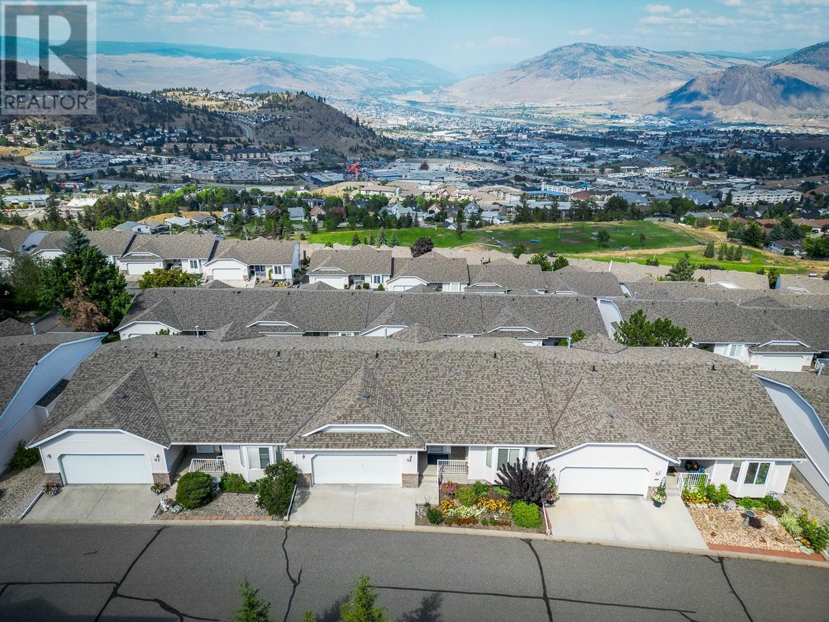13420 161 Av Nw
Edmonton, Alberta
Executive-style living in Carlton with this spacious 5-bedroom, 3-bathroom home featuring a triple attached garage and elegant finishes throughout. A grand entry with soaring ceilings and a sweeping staircase leads to large formal and casual living areas. The kitchen offers granite countertops that match throughout the home, a dinette with deck access, and opens to a bright family room with a Tile -accented fireplace. Main floor includes a bedroom or den, full bath, and laundry. Upstairs features a loft, large primary suite with 5-piece ensuite, three additional bedrooms, and a full bath. Hardwood and tile flooring throughout, dual furnaces, and an open-to-below design enhance the sense of space and light. Low-maintenance landscaping with interlocking stone and a wide driveway. Prime location close to parks, schools, and amenities. (id:57557)
10706 59 Av Nw Nw
Edmonton, Alberta
Welcome to this beautiful Brand New Home built by Varsity, located in the sought-after community of Pleasantview. Offering over 3,000 sq ft of fully developed living space, this residence is designed to impress. Step inside to discover soaring 10' ceilings on the main floor and 9' ceilings in the fully finished basement, creating an open and airy ambiance throughout. The heart of the home features a chef-inspired kitchen complete with upgraded appliances & an impressive walk-through pantry, ideal for effortless entertaining and everyday convenience. This spacious home boasts 4 generous bedrooms and 3.5 stylish bathrooms, offering ample space for the entire family. Step outside onto a massive deck with sleek glass railing – perfect for relaxing or hosting gatherings. Additional upgrades include designer light fixtures and premium plumbing fixtures that add a modern, sophisticated touch throughout the home. Don’t miss this exceptional opportunity to own a truly remarkable home in Pleasantview! (id:57557)
1832 Carruthers Ln Sw
Edmonton, Alberta
Embrace shimmering pond views from your veranda—no street noise, just pure serenity. Vacation Vibes are the magic of this home! This stunning sun-drenched, open-concept home exudes a breezy beach-house feel that invites relaxation. The main floor flows from a peaceful front office to a gourmet kitchen with quartz countertops, a glass-tile backsplash, and stainless-steel appliances. Bright dining and living areas lead to garden doors opening onto a dreamy deck—perfect for soaking up the sun. Hardwood floors and 9-ft ceilings complete the space. Upstairs, the spacious primary suite boasts stunning pond views, a king-sized layout, walk-in closet, and ensuite. Second bedroom, 4-piece bath, laundry, and bonus room complete the upper level. Bonus room could be remodeled to a 3rd bedroom if desired. Basement is ready for your vision! Hunter Douglas blinds throughout, plus a double detached garage. Chappelle offers walking trails, lush gardens, scenic ponds, and parks, embrace the endless summer lifestyle! (id:57557)
#210 13450 114 Av Nw
Edmonton, Alberta
Totally RENOVATED in 50+adult No pets condo, 2 bedroom/2 bath renos such as beautiful new white modern kitchen with new stainless steel appliances; Induction stove, over-the-range microwave, B/I Dishwasher with Quartz countertops, under-mount lightening & new sink! BONUS both bathrooms have been renovated! The layout is unique & sunny south facing to the courtyard. Steps from kitchen/dinette area is the living room with gas fireplace, A/C & crown moldings. Floors throughout condo are luxury vinyl plank(no carpets) & tile in entrance. Master bedroom is very spacious with beautiful new 3 piece ensuite & walk in closet. Large laundry/storage area with white full size washer/dryer! Renovated main bath is across hall from the 2nd bedroom, which completes the unit! Remote controlled Hunter Douglas blinds on windows. Underground tandem parking stall w/ storage room. Building has a social room, craft/library room, exercise room, u/g car wash bay & added bonus of a guest suite that owners can rent for guests. (id:57557)
18204 94 St Nw
Edmonton, Alberta
Step into luxury with this stunning 7-BEDROOM, 4-BATH home offering style, space, and serious versatility! The open-concept main floor features a gourmet kitchen with sleek quartz counters, elegant cabinetry, and a separate SPICE KITCHEN perfect for culinary adventures. Soaring 18ft ceilings and a striking electric fireplace elevate the great room making it perfect for entertaining while the main-floor office/bedroom and full bath offer flexibility. Upstairs, discover 3 bedrooms, laundry, a bonus room, and a dreamy primary suite boasting a raised ceiling and complete with a spa-like 5-piece ensuite and massive walk-in closet. The fully LEGAL 2-BEDROOM WALKOUT BASEMENT SUITE with separate entrance and fully equipped with all appliances is occupied by a quiet young family for great MORTGAGE HELPER rental income. Has finished garage with gas line, triple-pane windows, 9ft ceilings, alarm system, fully landscaped, and designer lighting and window coverings throughout. A must-see masterpiece! (id:57557)
505 947 Whirlaway Cres
Langford, British Columbia
Step into luxury with this gorgeous like-new 1Bed, 1Bath condo. Beautifully maintained home offers a bright, open-concept layout with stylish finishes and impressive modern features. Spacious balcony with sweeping views, a sleek linear fireplace feature wall, and year-round comfort with a ductless heat pump. Kitchen includes stainless steel appliances, quartz countertops, and ample cabinet space, making it both functional and beautiful. Additional perks include in-suite laundry, one secure underground parking stall, a storage locker, and the balance of the new home warranty. Outstanding amenities: 1,000 sq ft fitness centre, expansive rooftop patio and dining/recreation area, bike and motorcycle parking. Pet and rental-friendly, with BBQs allowed! Perfectly situated with quick access to Costco, Millstream Village, and an easy commute to Victoria. Great for first-time buyers, downsizers, or investors looking for a well-appointed home in a prime location. (id:57557)
(Basement) - 21 Louisa Drive
Guelph, Ontario
Two Bedrooms in Basement. Fully renovated basement with two functional bedrooms and a 3-piece bathroom. Easy-to-maintain laminate flooring. The price includes all utilities: hydro, water, and gas. Shared bathroom, kitchen and laundry(Basement). Rentals are available for a single room (Pri Bdrm $1250, 2nd Bdrm $950) or a fully occupied 2-bedroom basement ($2200).No pets and no smoking allowed. Ideal for a family, student or working professional. Located just 7 minutes' drive to the University of Guelph, with public transit, tennis courts, and other amenities nearby. Anticipated move-in: Sep 1st. (id:57557)
305, 600 Princeton Way Sw
Calgary, Alberta
Princeton Grande in Eau Claire offers one of the premiere executive addresses in Calgary. With first class concierge service, private elevators, amazing amenities, two guest suites and a location that overlooks the river pathways and Prince’s Island Park, this is the pinnacle of luxury urban living. The impressive design and subtle luxury are evident and amplified by the recent modernization and design updates that have only been lightly enjoyed since being completed a few years back. The appointments include high quality finishings, extensive custom built-ins, and modernized paint, flooring and décor throughout. Enjoy the urban park setting from your massive covered balcony facing the river or take in the city skyline form your other covered balcony on the opposite side of the suite. You get the best of both worlds with a floorplan that is ideal for entertaining yet cozy enough for those quiet family times. There is a formal living area surrounded by windows overlooking the park and a gas fireplace for ambiance. The formal dining area will easily accommodate a table for 10-12 and also takes in the park views. The gourmet kitchen is spacious and offset from the living area for privacy when you need it. Adjacent to that is a south facing breakfast nook and outdoor terrace which captures the city views as well as a cozy family room and another gas fireplace. There is a separate laundry room, a storage area/pantry and seemingly endless closets and storage spaces. This home includes a built-in speaker system, central vacuum system, high coffered ceilings, large bright windows, a guest bedroom that includes an ensuite, two titled parking stalls and a fully enclosed titled storage locker. The amenities of the luxury residence include 24 hour security/concierge service with closed circuit monitoring, front seating area with fireplace, conference board room, temperature controlled wine storage lockers and tasting room, a social room with full kitchen/TV/terrace, two exercise rooms, a yoga room, steam room all with showers and change rooms, underground car wash bay and separate freight elevator for move in/move out. The location is extraordinary and the residence is outstanding. Come and see for yourself today! (id:57557)
509 Lakeshore Road W
Oakville, Ontario
This prime mixed-use property offers incredible potential in a prestigious, high-traffic location. The main floor currently operates as a convenience store, benefiting from its proximity to Appleby College with over 800 students, creating a built-in customer base. The store has significant growth potential with a liquor license already in place, and there's an option to expand by offering seasonal flowers, plants, and pots. Additionally, the C1 SP:49 zoning allows for a wide range of businesses, such as medical offices, veterinary clinics, dental practices, or professional services, all ideal for the affluent residential community surrounding the area. A large parking lot and backyard provide convenience and space for future clientele. The second floor features a 2-bedroom apartment, offering additional rental income or the opportunity for a live-work setup. Whether you utilize the current structure or explore redevelopment options, this property is full of potential for both business and investment growth. **EXTRAS** All existing appliances: Fridge, Gas Stove & Washer. All existing ELFS & window coverings (id:57557)
509 Lakeshore Road W
Oakville, Ontario
This prime mixed-use property offers incredible potential in a prestigious, high-traffic location. The main floor currently operates as a convenience store, benefiting from its proximity to Appleby College with over 800 students, creating a built-in customer base. The store has significant growth potential with a liquor license already in place, and there's an option to expand by offering seasonal flowers, plants, and pots. Additionally, the C1 SP:49 zoning allows for a wide range of businesses, such as medical offices, veterinary clinics, dental practices, or professional services, all ideal for the affluent residential community surrounding the area. A large parking lot and backyard provide convenience and space for future clientele. The second floor features a 2-bedroom apartment, offering additional rental income or the opportunity for a live-work setup. Whether you utilize the current structure or explore redevelopment options, this property is full of potential for both business and investment growth. **EXTRAS** All existing appliances: Fridge, Gas Stove & Washer. All existing ELFS & window coverings (id:57557)
2nd Floor - 161 Greenwood Avenue
Toronto, Ontario
Prime Leslieville location. Bright, well- maintained one bedroom 2nd floor apartment located directly across from Greenwood Park. Hardwood floors throughout. Spacious Living room has bow windows and a view of the CN Tower. South facing and tons of natural light. Bedroom is very spacious and can fit a king size bed. Charming kitchen and has a walkout to an outdoor deck. Lots of permit street parking on both sides Greenwood, through the city. Tenant pays $150 per month for utilities (hydro, gas & water). Short walk to two laundromats, 24hr streetcar on Queen St. & Gerrard St. Short bus ride to Greenwood subway. (id:57557)
2022 Pacific Way Unit# 92
Kamloops, British Columbia
Experience the best of Aberdeen living in this meticulously maintained townhouse, featuring main floor living with a full walk-out basement and stunning valley views. This home offers a thoughtfully designed layout. Walk into your home and you are greeted with a span of windows in the open concept living, dining and spacious kitchen. Off the kitchen you have access to the deck through sliding doors to enjoy the panoramic views and set up the bbq. The main floor also offers a cozy corner gas fireplace in the living room along with a generous primary bedroom featuring a walk in closet and a 4-piece ensuite. There is also a second bedroom and a 3-piece main bathroom. Additional conveniences include a laundry room on the main floor and a double garage (20’3x19’9). Located downstairs, you’ll find a large rec room with access to a patio, a third bedroom, 4-piece bathroom, and a huge storage room. There are sweeping views from both levels of this home. This sought-after property is part of a well-run strata and it is located near the back of the development lending lots of privacy, quiet surroundings and little traffic. Other features of this property include updated furnace, nice sized double garage, central a/c, located on a cul-de-sac. Easy to show and quick possession possible. (id:57557)

