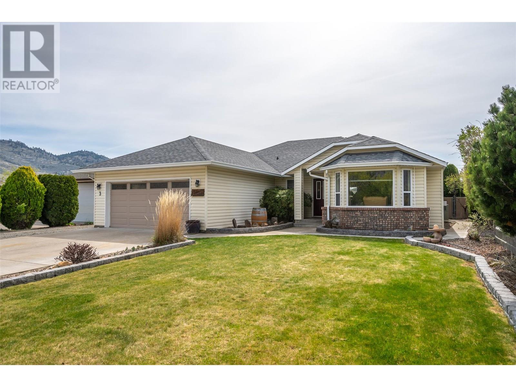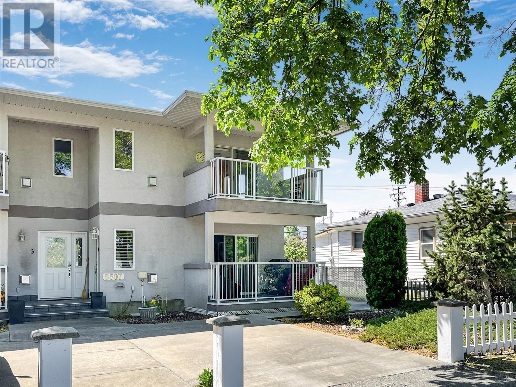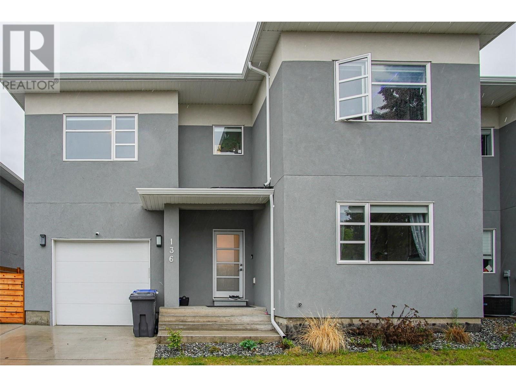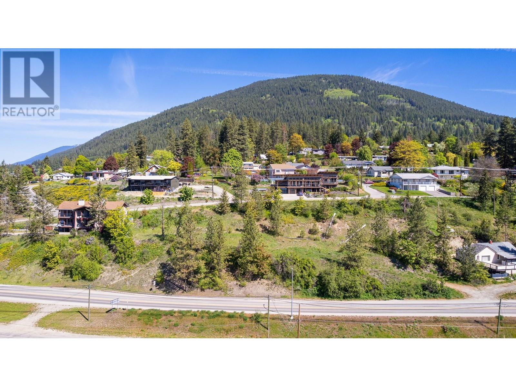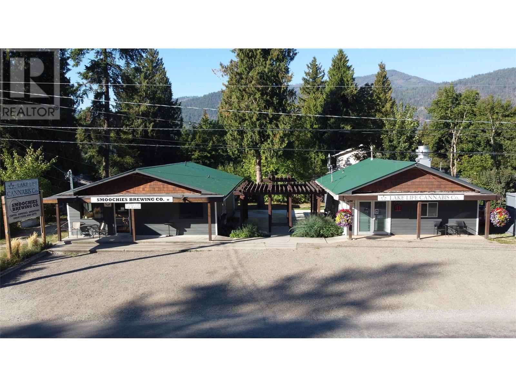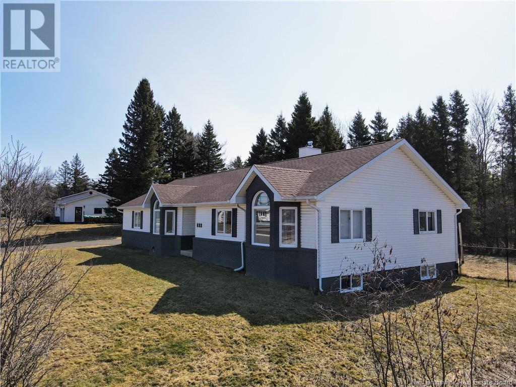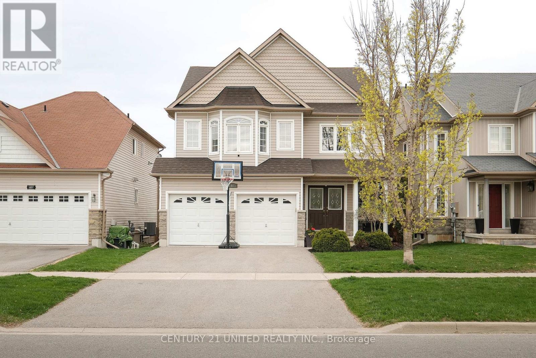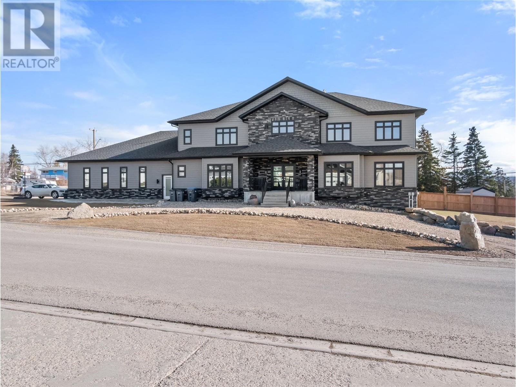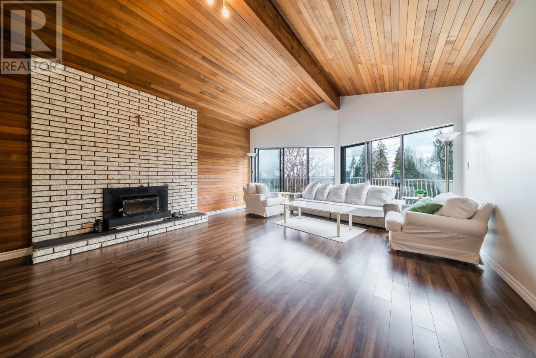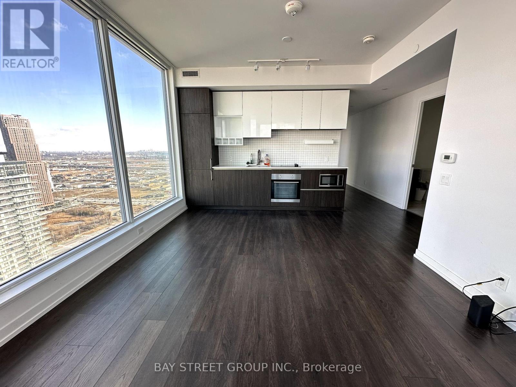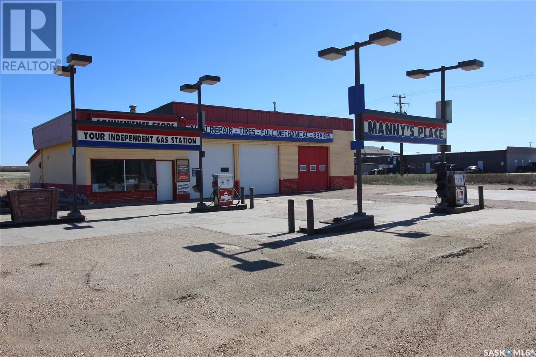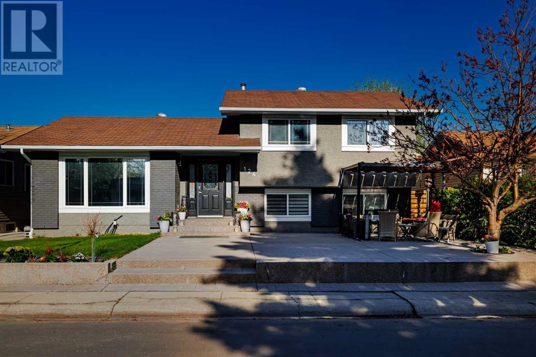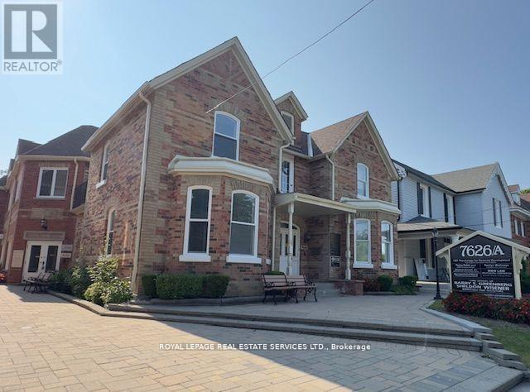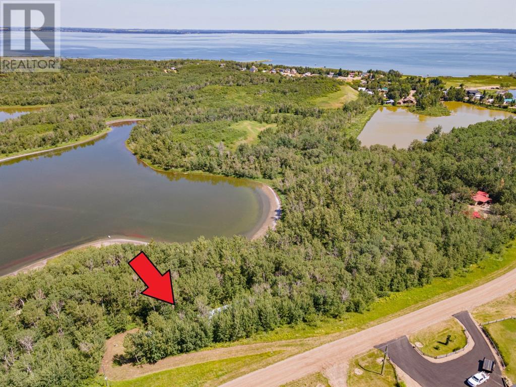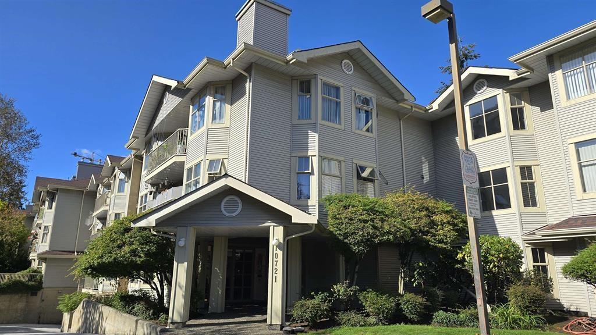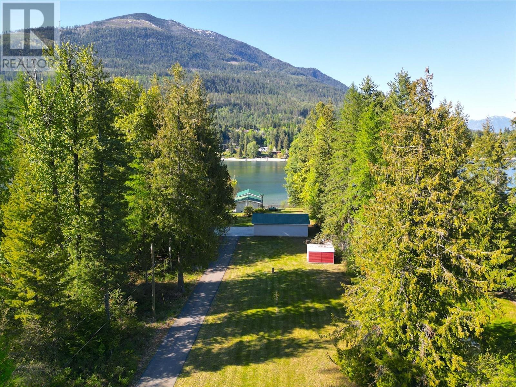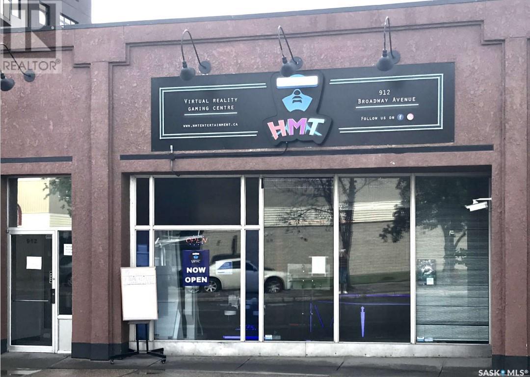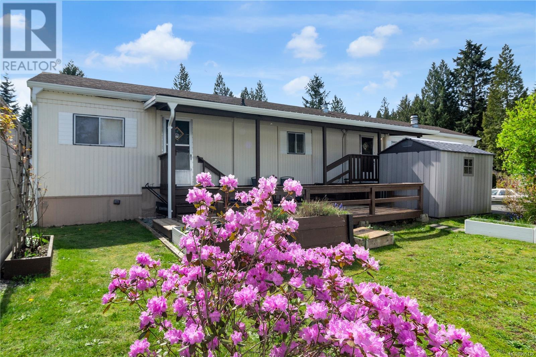38 - 960 Western Road N
London North, Ontario
Western Pines is a desirable student housing village in London that borders Western University . Our spacious 3 plus 2 bedrooms bedroom units with large common area and secure environment make us the ideal choice for any student .1 on site parking space . In unit Laundry! Other rooms in other units may be available $900.00 per month per bedroom . Utilities included except phone cable and internet . Pictures are of another similar unit . Unit 38 is unfurnished. (id:57557)
3 Spruce Court
Osoyoos, British Columbia
Welcome to this charming rancher offering stunning mountain views and a versatile layout perfect for family living. Featuring both a cozy family room and a bright living room centered around a warm gas fireplace, this home also boasts a formal dining room and a breakfast nook in the kitchen—ideal for both everyday meals and entertaining. The kitchen is equipped with stainless steel appliances and a gas range, ready for your culinary adventures. With three bedrooms and two bathrooms, including a primary suite with a private 3-piece ensuite, comfort is key. Outside, enjoy a large fully fenced backyard with a covered patio, a handy storage shed, RV parking, and a double garage. This home truly has it all—space, style, and functionality in a fantastic layout. (id:57557)
8507 70th Avenue Unit# 4
Osoyoos, British Columbia
GREAT OPPORTUNITY, CONVENIENT LOCATION, 4 complex condo! This top floor corner unit is priced BELOW BC Assessment value, almost 1,300 Square feet, this comfortable suite features 3 bedrooms, 1.5 baths, an open living plan and large covered sundeck. Located close to everything - downtown shopping, recreation center, library, elementary school, parks and a short walk to the lakefront and beaches. Exceptional golfing a 10 minute drive away. 2 parking spaces, one open and one in secure garage. All measurements are approximate to be verified by buyer. (id:57557)
136 Mugford Road
Kelowna, British Columbia
Over 1900 sqft, 4 bed, 3.5 bath half duplex home is sure to impress! Main floor with large living/dining room area that opens to the kitchen. White cabinets, quartz countertops and S/S appliances create a bright and inviting culinary experience. Covered patio with some green space is off the kitchen to enjoy the outdoors. Upstairs is awesome for families with 3 bedrooms, a full bathroom, laundry room and the master bedroom has an ensuite bath with large walk in closet. Lower level could be suited as it features a wet bar set up as an in-law suite kitchen, a full bathroom and another dedicated bedroom are all on the lower level! Great spot for roommates, teenagers or exchange students? Centrally located close to transit, schools, shopping and parks! No strata fees, pets allowed, no rental restrictions and is perfect for growing families! Built in 2019, this modern home has high quality exterior finishes like acrylic stucco and plenty of parking on the driveway in addition to the single car garage. Forced air heating with A/C and the building insurance is shared by 5 properties. This home still has new home warranty left and is a great way to get into the market. (id:57557)
907 17a Street Ne
Calgary, Alberta
Build your dream home or a lucrative investment on this rare 50x120 ft (6,000 sq ft) RC-G zoned lot in the heart of established Mayland Heights. Nestled on a quiet street, this ready-to-develop parcel offers incredible flexibility for single or multi-family dwellings. Enjoy quick access to downtown, Deerfoot Trail, and the airport, plus walkable proximity to schools, shopping, parks, playgrounds, and scenic bike paths. This inner-city gem combines convenience, community, and growth potential—ideal for builders, investors, or families ready to create something special. Don’t miss out! (id:57557)
2312 Canyon Street
Creston, British Columbia
Incredible opportunity to purchase a .72 of an acre property right in Creston. Situated in the popular residential area of Crawford Hill, call your REALTOR to bring you to have a look. The endless views of Creston and the Valley beyond are stunning from this property in any season. All Town of Creston services run by. The property backs onto Crawford Street and fronts on Canyon Street which forms a part of Highway 3. The zoning is R-3 which is Medium Density Residential. Whether you want to build your new home here or look at other residential options there is terrific potential here! (id:57557)
1885 Bakery Frontage Road
Christina Lake, British Columbia
High-Profile Commercial Opportunity in Christina Lake! Seize the chance to own a versatile commercial property with 150 feet of prime Highway 3 frontage in the heart of Christina Lake—a community renowned for its warm waters and vibrant tourism. This property features two updated buildings: the main 1,300 sq ft structure, professionally renovated approximately seven years ago, boasts a modern septic system capable of supporting two restaurants. The secondary building houses a reliable tenant, Lake Life Cannabis Co., providing steady year-round income. With ample customer parking and space for RV or motorhome accommodation, this property is designed for both functionality and convenience. A nearby pathway leads to Ritchie Beach, just a three-minute walk away, enhancing the appeal for both business owners and customers. Zoned for multiple uses—including dwelling units, retail stores, medical or dental clinics, and eating or drinking establishments—this location offers endless possibilities for entrepreneurs and investors alike. Plus, the seller is open to financing options, making this an accessible venture for many. Don't miss out on this exceptional opportunity to establish or expand your business in one of BC's most beloved lake communities. Contact your REALTOR today to schedule a private viewing! (id:57557)
853 Melanson
Dieppe, New Brunswick
Welcome to 853 Melanson ! Offering over 1600 sq ft of comfortable living space on each floor! Perfectly situated for convenience, this home is within easy walking distance to the arena and all essential amenities, making daily life a breeze.Step inside and be greeted by a bright and airy open-concept layout, where the kitchen seamlessly flows into a cozy sunken living room, complete with a warm and inviting fireplace ideal for family gatherings and entertaining. The adjacent dining room boasts vaulted ceilings.The main floor also features three generously sized bedrooms. A truly oversized bathroom ensures comfort and convenience for the entire family.Descend to the fully finished basement, where endless possibilities await. The vast recreation room, currently featuring a non-permanent wall, can be easily expanded to create an even larger entertainment space. Two non-conforming bedrooms offer flexibility for guests, hobbies, or home offices. A full bathroom, dedicated laundry area, and abundant storage space complete this level.Enjoy the convenience of an attached garage. Step outside to a fully fenced backyard, a private oasis perfect for outdoor enjoyment. A concrete patio and relaxing hot tub create the perfect setting for summer barbecues and starlit evenings. Stay comfortable year-round with central air heating system.This large bungalow offers the perfect blend of space, comfort, and convenience. Don't miss your opportunity to call this remarkable property home! (id:57557)
1403 Ireland Drive
Peterborough West, Ontario
Welcome to 1403 Ireland Drive, this stunning 2-storey home is nestled in the heart of the desirable West End, a vibrant and family-friendly neighbourhood! This exceptional property boasts a spacious and thoughtfully designed main floor featuring a bright living room, a large dedicated office, an inviting dining room ideal for entertaining, and a eat-in kitchen thats both functional and full of natural light. Upstairs, the primary bedroom is your private retreat, complete with a walk-in closet and a 4-piece ensuite bathroom. Convenience is key with second-floor laundry, along with four additional generously sized bedrooms and a beautifully appointed 5-piece main bathroom.The lower level offers a cozy family room and an expansive recreation area, perfect for movie nights, games, or a home gym. Step outside to your own backyard oasisrelax on the upper deck while taking in scenic views of open green space and tranquil pond, or head down to the patio to enjoy the fully fenced yard, ideal for kids, pets, and summer gatherings. Dont miss this incredible opportunity to own a truly remarkable home in one of the city's most sought-after communities. (id:57557)
1905 89 Avenue
Dawson Creek, British Columbia
Truly one of a kind in the Dawson Creek market. Fully fenced double lot with a stunning 3 car garage is this singular luxury home. The home features a sprawling 5000 SF above grade over 2 floors. The foyer welcomes you into the wide open living space with impressive chandeliers hanging from the 19' ceiling and the architecturally striking staircase. The gourmet kitchen features thick quartz counters with a waterfall island, custom maple cabinets, a 6 burner gas range with a pot filler and high powered hood fan, 2 dishwashers (one in the pantry) Vertical fridge and freezer, under cabinet lighting, miles of storage and display cabinets. The dining room is surrounded by windows and could be extended to fit dozens of guests if needed. The living room features 19' ceilings, a striking chandelier and a gas fireplace with floor to ceiling stone. There are 3 bedrooms that share a 3pc bath including a custom tiled walk-in shower and vessel sink. Through the garage you'll find a 2pc powder room plus mudroom with built in cabinets. The second floor features the Primary bedroom complete with ceiling treatment, gas fireplace and walk-in closet. The 5 piece ensuite is a highlight with a steam shower, vessel tub, private toilet with a built-in bidet and lighting. There are 2 more bedrooms, another den, the efficient and spacious laundry room with custom built in cabinets. The 5 piece bathroom features a stand alone custom tiled shower and a sound-therapy tub with lighting. The basement is finished with a nice big bedroom and a massive recroom. Framing, drywall and paint are finished, including the ceiling. The bathroom is roughed in and all materials are there to finish. Concret floors make it the perfect place for the kids to play. The state of the art mechanical system features two furnaces and two central ac units, an fresh air exchange and water softener. the exterior features parking many vehicles, plus an RV site complete with sani hook up. (id:57557)
34 Sandy Shore Boulevard
Cambridge, Ontario
For more info on this property, please click the Brochure button. Welcome to your dream waterfront home in Irish Creek Estates, located in Cambridge, Ontario, just 40 minutes from Toronto airport and minutes from the 401. This spectacular executive home is part of an exclusive gated condo community with only twenty homes. Enjoy over 200 feet of serene shoreline on Puslinch Lake, offering breathtaking sunsets and sunrises right from your backyard. Take your boat, seadoos, kayaks, paddleboards, and canoes onto the lake and forget about the hassle of driving to a distant cottage. This upgraded home boasts over 5000 square feet of living space with walkouts from two levels. Enter through the front door to a breathtaking view, entertain in your spacious great room with an expansive bar, games room, and golf simulator. The multi-tiered landscaping features a waterfall, perennial gardens, and a bar cabana at the waterfront, making this home an entertainer's dream. The property features spacious, high-end interiors, along with a community tennis/pickleball court. The principal rooms are spacious and filled with natural light, including a Chef's kitchen, family room with fireplace and vaulted ceilings. The main floor principal suite has a walk-out to a patio with a hot tub and sauna. A beautiful screened-in area allows for serene nighttime views of the moon, stars, and the lake. Enjoy the comfort of in-floor heating throughout this carpet-free residence, built without compromise and featuring state-of-the-art technology. This secluded home is only minutes from city conveniences, making it a perfect haven for those seeking both prestige and privacy. This secluded home is only minutes from the 401 and 40 minutes from Toronto airport. (id:57557)
3540 Baycrest Avenue
Coquitlam, British Columbia
Beautiful 1 acre investment opportunity in Burke Mountain Partington Creek area! Existing home offers spacious floor plan which includes large kitchen, dining room. 3 bedrooms and huge living room overlooking the south facing park-like backyard! Lower level includes a second kitchen. 3 more bedrooms, den, massive rec room and tons of storage. Future park proposed right across the street. Don't miss the opportunity to get into this upcoming new area. (id:57557)
4702 - 898 Portage Parkway
Vaughan, Ontario
Unobstructed High Rise North East View, Step To The Subway, High-Up In The Sky! Transit City @ Jane/Hwy7 Is The Landmark Tower Of The New Vaughan Metropolitan Centre. Right Connected To: Vmc Subway Station, Smartcentres Bus Terminal, Highways 400 & 407. All Residents Have Access To The Brand New, State-Of-The Art Ymca Next Door. The Suite Speaks For Itself - Incredible Views All Around & Very Clean Finishes. Take Advantage Of This And Enjoy 1 Gb Free Internet From Rogers.,3 Bedroom 2 Washroom 950 Sqf Plus 170 Sqf Balcony, Spacious And Convenient. (id:57557)
615 - 30 Meadowglen Place
Toronto, Ontario
((((((((PRICED TO GO)))))) Beautiful 1+1 Condo in Highly Desirable ME Living Community Condos. This Suite is located in a private corner of the building with only one other condo and none on the opposite side practical layout with open kitchen which flows into dining and Living room with walkout to open balcony with an obstructed VIEW!!...... With a 4-Pce Ensuite and Floor to ceiling windows the master bedroom faces North with an Open view. The Den currently is used as a bedroom with 4-pcs bath just opposite, It can be used as an office, or earn extra income as a student rental as this condo is conveniently located just minutes from University of Toronto and Centennial College. There is lots to do with walking trails around, Cedarbrea Mall, Scarborough Town Center, Cineplex, Big Box Stores and lots of ethnic Stores. It comes with six appliances, 1 parking and a locker located on the same Floor!!! Amenities include Concierge, GYM, Games room and party room and OUTDOOR Pool soon to be open..... HWY 401 is minutes away and TTC is at doorsteps!! Nothing to do here... Just Move in and Live! (id:57557)
870 3rd Avenue W
Shaunavon, Saskatchewan
High profile gas station available in Shaunavon. Right at the corner of Highways #13 & #37 this business is available for immediate possession. The building was built in 1976 and has been operational until 2023. Designed with three gas pump stations and a separate diesel pump, there is plenty of space for customers. The building is traditional with a small store front, two washrooms and an office storage space. The three bay shop features two hoists and room for work benches, tools and equipment. There is a back room set up for inventory storage and tire storage with two industrial air compressors. The seller is willing to include the tire balancer, tire machine, brake and rotor machines, and all tools and inventory if the price is right. If you have your own tools, the seller will be willing to negotiate on the building alone. The site is 0.38 acres with environmental monitoring sites and is graveled and graded for drainage. Shaunavon is a prime area for a quick lube station and you can start making money from this site day 1. (id:57557)
124 Whiteside Crescent Ne
Calgary, Alberta
Exceptional Fully Renovated Home in the Heart of Whitehorn!Welcome to this meticulously upgraded and modernized home in the established community of Whitehorn — a perfect blend of luxury, functionality, and smart living. Boasting extensive renovations inside and out, this residence offers exceptional value and thoughtful upgrades throughout.Step inside to discover an open-concept living space featuring new doors, high-end crystal-style light fixtures, and an elegant electric built-in wall fireplace with a stunning stone feature wall. The home is bathed in natural light through new triple-pane windows, complemented by laminate, Royal Oak hardwood, and soft underlay carpet flooring across all levels.The fully renovated kitchen is a true showstopper, crafted with premium birch wood cabinetry in a high-gloss finish, topped with luxury quartz countertops—including a $3,000 upgraded full waterfall island. A striking water droplet backsplash and custom-ordered lighting above the island and living area elevate the design.Upstairs, the completely redone 3rd-floor bathroom showcases high-end wave tiles, a stand-up shower, a hot sauna, and a floating dual-flush toilet. The entire washroom is built with waterproof Styrofoam-backed drywall for enhanced durability. Comfort meets convenience with a brand-new two-stage furnace, large water tank, built-in A/C (mounted on the side of the house), and a Nest thermostat with full smartphone control. Additional smart features include Vivint security system, keyless entry on all doors, and new screen doors.The basement mother-in-law ILLEGAL suite offers a private entrance, vinyl tile flooring with waterproof underlay, and full access to a separate maintenance room, as well as its own washer/dryer access—ideal for extended family or rental opportunities.Exterior upgrades are just as impressive:New soffits, fascia, gutters, and smart board window trim with flashingHorizontal modern fencing and knockdown ceilings on the upp er levelsStamped charcoal grey concrete wraps around the entire home for a seamless, high-end finishSpacious RV parking pad with asphalt surfaceSynthetic turf playground area with bedding sand—safe, soft, and vacuum-friendlyFront yard irrigation system with electrical tree plug accessBonus features include dual laundry setups (upstairs and basement), massive crawl-out storage spaces on both sides of the house, and beautifully integrated outdoor lighting and landscaping elements.This rare gem offers the ultimate in comfort, technology, and style — a true standout in Whitehorn. Don’t miss your chance to own this remarkable property! (id:57557)
29 - 7626a Yonge Street
Vaughan, Ontario
Professional Office Space In Prime Location Right At Yonge St., Just South Of John St. About 172 Sqft Private Office Space With Permission To Use Shared Common Areas Including Reception Are + Conference Room/meeting Room, Filing Room + Kitchen + 3 Washrooms + Very Large Parking Area In The Back Of Building. All Included In The Rent. (id:57557)
28 - 7626a Yonge Street
Vaughan, Ontario
Professional Office Space In Prime Location Right At Yonge St., Just South Of John St. About 154 Sqft Private Office Space With Permission ToUse Shared Common Areas Including Reception Are + Conference Room/meeting Room, Filing Room + Kitchen + 3 Washrooms + Very LargeParking Area In The Back Of Building. All Included In The Rent. (id:57557)
14 Buffalo Way
Rural Stettler No. 6, Alberta
1.06 Acres Minutes from Buffalo Lake – Rochon Sands EstatesDiscover the perfect blend of privacy and convenience in the peaceful community of Rochon Sands Estates. This spacious 1.06-acre lot is ideally located just down the road from Buffalo Lake, with paved access right to the driveway.A portion of the land has already been cleared, offering a great head start for development, while the surrounding trees ensure plenty of privacy. Enjoy the natural beauty of the area, including nearby wild game trails and a scenic pond that attracts local wildlife. Plus, with municipal reserve land bordering the east and north, you’ll never have to worry about neighbors building too close.The property is equipped with a septic tank, water cistern, and power—ready for your future plans. If you’re looking for a peaceful getaway near the lake, with easy access to all the action at the water’s edge, this might be the opportunity you’ve been waiting for. (id:57557)
204 10721 139 Street
Surrey, British Columbia
Bright and beautifully renovated 2-bed, 2-bath corner unit with nearly 1,200 sq ft of living space, overlooking a peaceful courtyard. Recent updates include quartz countertops, brand new stainless steel appliances, laminate flooring, and energy-efficient lighting. Spacious layout with large bedrooms on opposite sides, and a big, sunlit living and dining area. Cozy gas fireplace included in strata fees. Comes with 1 parking and 1 storage locker. Fantastic central location-close to SkyTrain, Surrey Central, Guildford Mall, Forsyth Park, and Forsyth Elementary just across the street. Comfort, value, and convenience in one! A must-see! Showing by Appt on May 10, 12-1pm (id:57557)
7597 Ross Road
Procter, British Columbia
Welcome to 7597 Ross Road, an inviting waterfront property that has been recently upgraded, featuring 2 bedrooms, 2 bathrooms, and a spacious flat 0.72-acre lot with 80 feet of beach frontage, a dock for your boat, and a detached double garage with a large workshop area. Inside, the home offers gorgeous engineered hardwood floors, new appliances, granite countertops, and a covered balcony with stunning lakefront views. Perfect for pet owners, the property features an enclosed gated area, while the spacious laundry room provides ample storage, and a Murphy bed in the walkout basement offers extra space for guests. With no zoning restrictions, the flat property provides flexibility for various uses. Whether you’re relaxing on the heated covered balcony, cozying up to the fireplace, or entertaining in the open-concept kitchen and living room, this meticulously maintained waterfront home offers a perfect blend of style and practicality. Available for quick possession—don’t miss your chance to call this beautiful waterfront property yours. (id:57557)
912 Broadway Avenue
Saskatoon, Saskatchewan
HMT Gaming Centre, located at 912 Broadway Avenue, Saskatoon, Saskatchewan, is a well-established gaming facility that caters to a diverse clientele, including gamers, families, and spectators. Situated in a prime, high-traffic area, the Centre benefits from excellent visibility and accessibility. It operates with clear, enforceable rules to ensure a safe and enjoyable environment for all patrons, with non-compliance resulting in ejection without reimbursement. The Centre presents an attractive investment opportunity, offering potential for growth in the booming eSports and gaming industry, whether through expanding services, hosting events, or adding new gaming features. (id:57557)
19 61 12th St
Nanaimo, British Columbia
Welcome to Brookdale Mobile Home Park, a well-maintained 55+ community where convenience and comfort come together. This affordable 2-bedroom, 1-bathroom manufactured home is move-in ready and offers a relaxed lifestyle within walking distance to grocery stores, restaurants, shopping, medical services, walking trails, and bus routes. Just a few steps from Southgate Shopping Centre. Step inside to find stylish laminate flooring throughout, an expansive living room perfect for entertaining or unwinding, and a bright kitchen featuring white and grey cabinetry and a cozy eating nook. The updated bathroom adds a fresh, modern touch, while the newer gas furnace ensures year-round comfort. Enjoy the peaceful outdoor space with two sheds, garden beds, and plenty of room to relax or cultivate your dream garden. The park also allows two pets under 30 lbs, so your furry companions are welcome too! This is a rare opportunity to enjoy easy, low-maintenance living in a friendly, walkable community. (id:57557)
2935 Island Hwy W
Qualicum Beach, British Columbia
Live the Qualicum Beach oceanfront lifestyle at its best! There are no better sunrise and sunset views than from this property w/ 150 ft of waterfront & private stairs to a sandy beach. Kayak, paddleboard, beach walk, & wildlife watch from your front door. The open-plan design creates a modern beach house ambiance, w/ each room flooded with natural light while the panoramic windows & sliding doors introduce a flow between interior & exterior. The interior has been updated with a contemporary kitchen, heat pump, hardwood flooring, West Coast architectural details, a gas fireplace, on-demand hot water & updated bathrooms. This home also boasts a fire suppression system, gated entry, & off-street parking. This is a romantic’s dream, w/ several locations to entertain; a firelit eastern patio for morning coffee & a terrace to take in the unobstructed views. This unrivaled beachfront property provides the perfect opportunity for a multi-family island getaway, or year-round oceanfront living. (id:57557)


