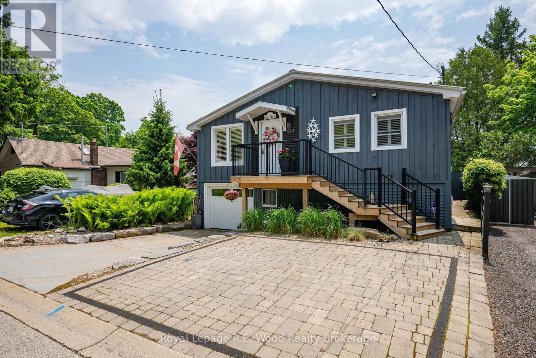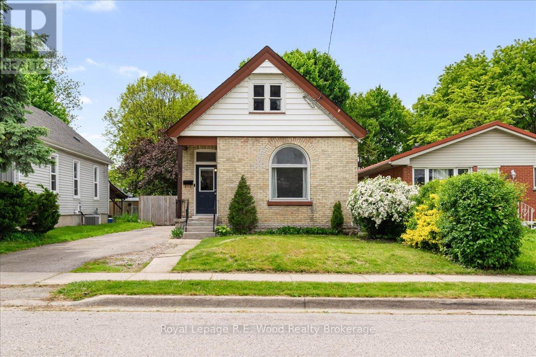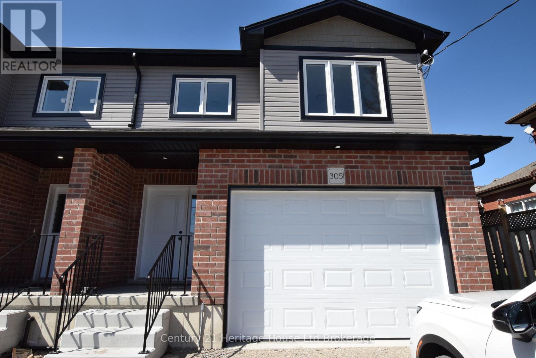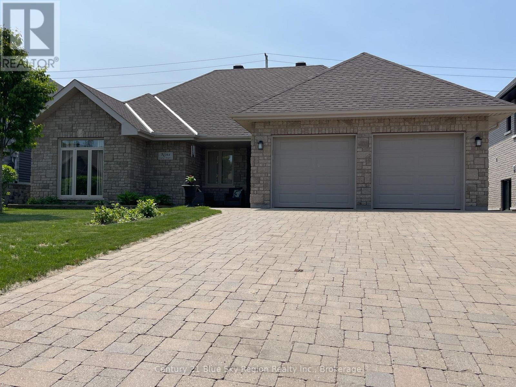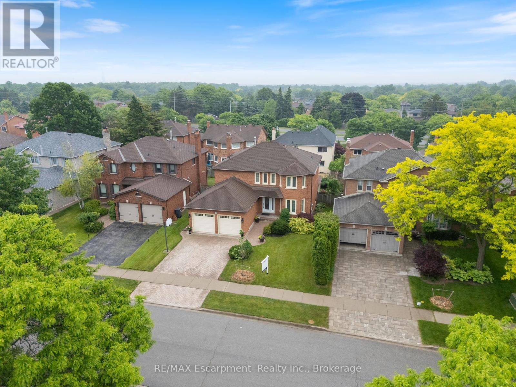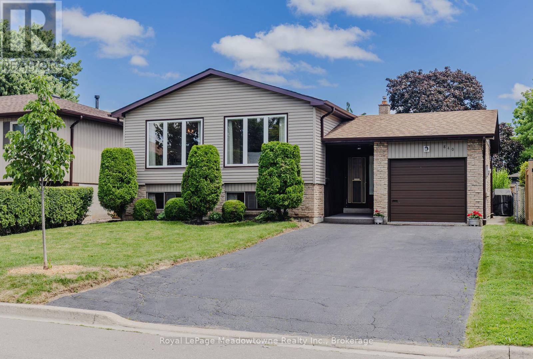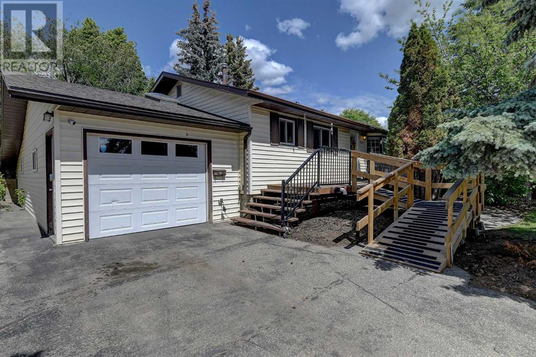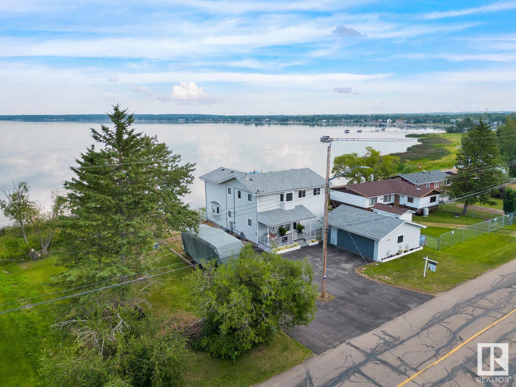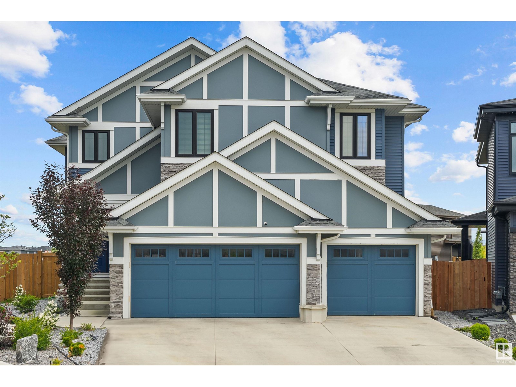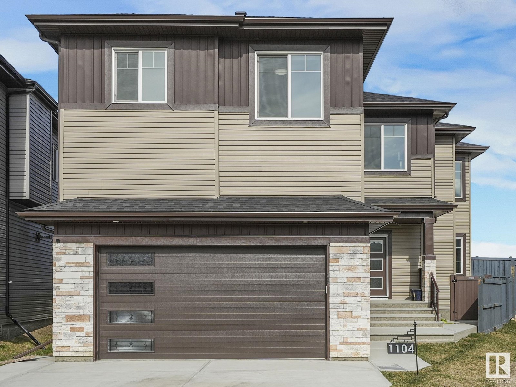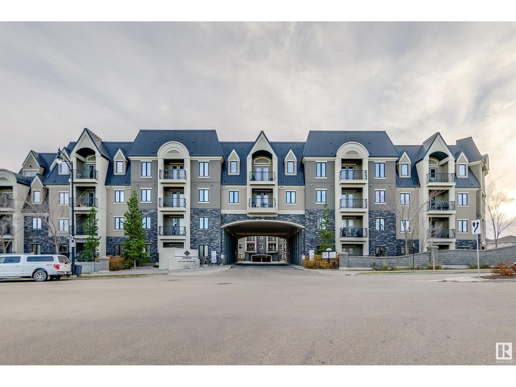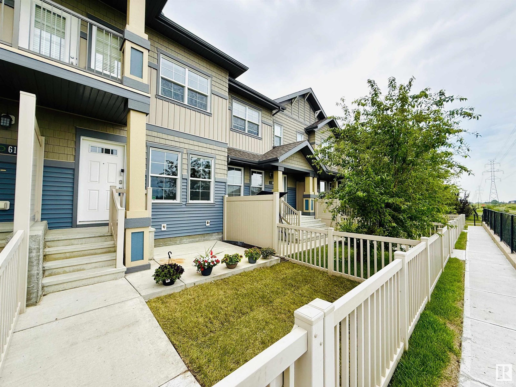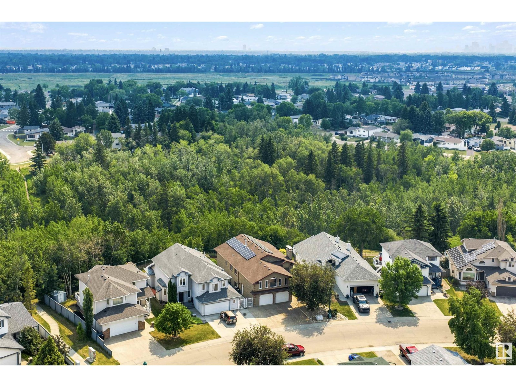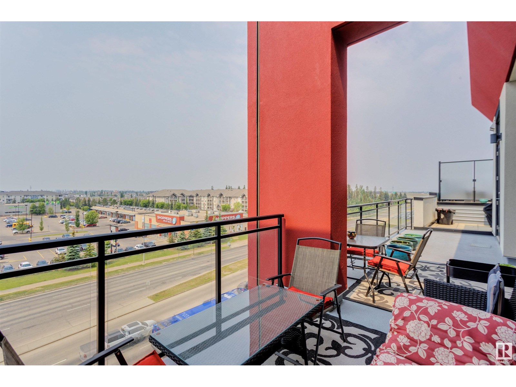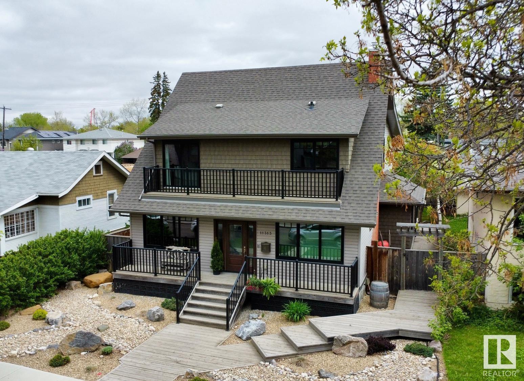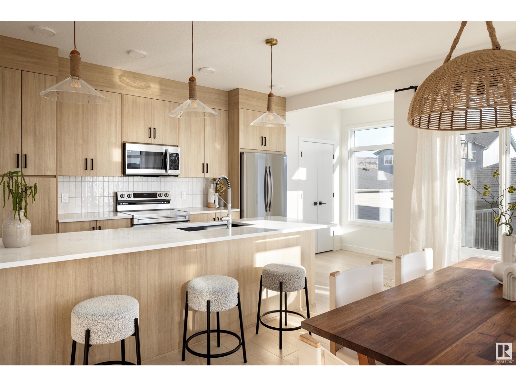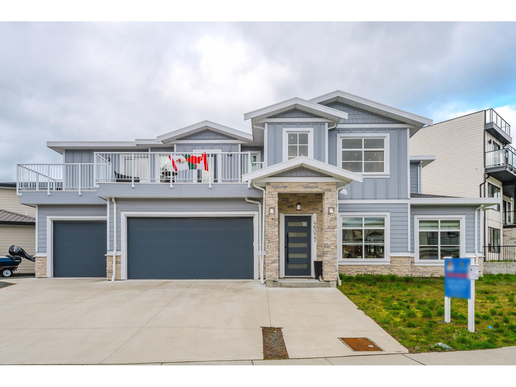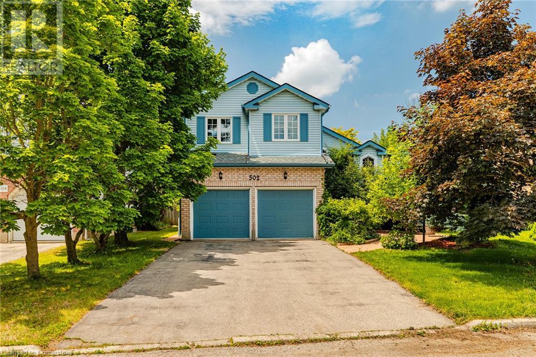35 Church Street E
Norwich, Ontario
This home has been redone so much, that its nearly a new home located in Burgessville, only 10 minutes south of the 401/403 corridor and Woodstock. Located on a corner lot, this all brick home with fenced in rear yard, has a side entrance to a concrete driveway, a nice rear porch with fire pit, a detached shed with roll up door, a generator, and an in-ground sprinkler system. The main floor of the of the home has a new kitchen, dining room and living room, with a stairs to the 2nd floor for another bathroom with a spare bedroom with sitting area. The basement is also finished with a rec room, a family room that can be turned into a bedroom, and a utility and laundry room with finished floors... This is a great home that is larger inside then it first appears, all in a village setting! (id:57557)
494 George Street
Central Elgin, Ontario
Step into this impeccably designed, maintenance-free, turn key home offering 3 bedrooms, 2 full baths, and partial views of Lake Erie. Thoughtfully renovated throughout, it features a compact chefs kitchen with high-end appliances and an open-concept layout that maximizes space and style. Enjoy cozy evenings relaxing in one of two living areas, each with their own fireplace! Admire the pristine curb appeal with interlock driveway, professional landscaping, newer railing and porch, a single-car garage and three additional parking spaces. The private backyard oasis sits elevated above the neighbours, offering serene views, surrounded by mature trees and views of the lake. Whether you want to relax on the composite upper level deck to enjoy the view, or entertain on the lower gazebo lounge area, this backyards landscaping provides privacy, and natural serenity. Low-maintenance gardens and a powered storage shed complete this perfect retreat. Incredible value for such a wonderful home or cottage, in beautiful Port Stanley! (id:57557)
65 Josephine Street
London South, Ontario
Welcome to 65 Josephine Street, a charming 3-bedroom brick bungalow on a quiet street in London's sought-after Chelsea Green neighbourhood. This move-in ready home blends character with modern updates, including a refreshed kitchen with a stylish backsplash, an updated bathroom, and hardwood floors throughout. Recent upgrades include updated electrical and plumbing, plus a waterproofed basement with a sump pump for peace of mind. Enjoy a spacious, fully fenced backyard, perfect for kids, pets, or entertaining. Ideally located between London's hospitals, close to great schools, downtown, and scenic Thames River trails, this home is perfect for professionals, families, or first-time buyers. Don't miss this well-maintained gem! (id:57557)
41 Parkwood Drive
Tillsonburg, Ontario
Charming 2-Storey Family Home on a Ravine Lot in Tillsonburg. Located in one of Tillsonburg's most desirable subdivisions, this classic 2-storey home is nestled on an exceptional ravine lot at the end of a quiet cul-de-sac. With stunning curb appeal, a double car attached garage, and a large covered front porch, this home offers both beauty and function from the moment you arrive. Inside, you'll find 4 spacious bedrooms, 1.5 bathrooms, and the convenience of main floor laundry. The bright main level offers generous living space with a formal living room and a cozy family room featuring a gas fireplace and walkout access to the backyard ideal for enjoying the peaceful ravine views.The eat-in kitchen connects to a formal dining room, and an additional sewing room provides space for hobbies or extra storage. Upstairs, a well-appointed 5-piece bathroom serves the four bedrooms, each offering ample closet space. The partially finished basement includes a recreation room for entertaining or relaxing. Outdoors, enjoy a covered back deck, beautifully landscaped side yard, and your very own pond perfect for unwinding or entertaining guests. Ideally situated within walking distance to public schools and close to shopping, parks, and other amenities, this is the perfect location for family living. This is a rare opportunity to own a truly special home in a premium location. (id:57557)
18 Jones Crescent
Tillsonburg, Ontario
Welcome to this lovely "Buckingham" model home located in Baldwin Place Community. This meticulously maintained home has many features including interior colours suitable to many designer ideas. The spacious living/dinning room combination has engineered hardwood floors plus a cozy fireplace. The kitchen/breakfast area is a bright and cheery location for your daily meals. The Primary bedroom with its recent refreshed carpet has an ensuite and spacious walk in closet. The ensuite and guest bathrooms have been updated recently and projects a fresh new look. A short distance to the lower level with its recreation room, 3rd bedroom and 3 pce bathroom completes this stunning lovely property. Enter the relaxing outside area via the patio doors off the kitchen area and you will find 2 patio area for you sunny day enjoyment. Notice the manicured landscaped area with its lawn watering system enhancing the spring/summer colours. You will be proud to own this property and will be anxious to entertain your family and friends. Features: Epoxy front step, Natural gas outlet on patios, natural gas available in kitchen, engineered hardwood flooring, retractable awning on patio, sprinkler system, double opening windows. These are upgrades seller has done recently. (id:57557)
305 Simcoe Street
Woodstock, Ontario
BEAUTIFUL BRAND NEW 1706 SQ FT SEMI WITH OVERSIZE GARAGE AND DOUBLE DRIVE READY FOR YOU TO MOVE IN NOW! SPACIOUS FLOOR PLAN WITH OPEN CONCEPT GREAT ROOM KITCHEN DINING AND ISLAND BREAKFAST BAR. PATIO DOORS ACCESS TO YOUR OWN BIG BACK YARD. THREE VERY GENEROUS SIZE BEDROOMS, TWO AND A HALF BATHROOMS, PRIMARY WITH ENSUITE AND WALK IN CLOSET, UPPER LEVEL LAUNDRY ROOM. BASEMENT HAS 3 PC BATHROOM ROUGH-IN AND PLENTY OF SPACE FOR YOUR REC ROOM AND 4TH BEDROOM. VERY HANDY LOCATION A VERY SHORT WALK TO SHOPPERS DRUG MART, RESTAURANTS, AND SHOPPING UPTOWN. DIRECT LINK BY MILL STREET TO THE 401 AND OTHER MAJOR HIGHWAYS. THIS HOME IS AN EXCELLENT FAMILY VALUE WITH A NEW HOME WARRANTY, INSPECTION APPROVED, AND YOURS AT AN AFFORDABLE PRICE. (id:57557)
103 Hunters Bay Road
Nipissing, Ontario
103 Hunters Bay Rd - Executive Lake Nipissing Waterfront Retreat! This magnificent custom-built timber frame home offers luxury lakefront living at its finest, situated on over 300 ft of southwestern exposure, offering amazing sunset views on the pristine Lake Nipissing shoreline. The 4,000 sq ft residence, constructed in 2008 with exquisite craftsmanship, blends rustic charm with modern comforts. Approach via the driveway to the interlock front driveway and the double-car garage, then ascend the granite stairs to the grand entrance. The main floor impresses with hardwood floors, leading to a spectacular great room where floor-to-ceiling windows flood the space with natural light and showcase views to the second-floor loft. A striking granite central chimney showcases a traditional Rumford fireplace on the living room side and a Tempcast masonry stove, with an oven, on the kitchen side. The kitchen has quartz countertops, a propane gas range, and a butler's pantry. Three main-floor bedrooms share a 3-piece bath, while a sitting/entertainment room (with a 2-piece bath). The second level reveals the breathtaking primary suite, complete with lake views, a spa-like ensuite featuring a jacuzzi tub and walk-in shower, and dual vanities, plus a spacious loft area perfect for entertaining with a pool table, multiple sitting areas and the laundry room. Outdoor living shines with multiple decks, manicured gardens, screened-in porch, firepit, dual docks, a boat house, and a sandy beach area. The lower-level workshop offers ample space for projects or storage. Every detail reflects quality craftsmanship, from the timber frame construction to the premium finishes. This property delivers the ultimate waterfront lifestyle while being just 20 minutes to North Bay, local marinas and easy access to premier fishing and boating. It's your opportunity to own one of Lake Nipissing's finest home, where luxury meets authentic Northern Ontario lake living. (id:57557)
9 Zephyr Heights
North Bay, Ontario
Welcome to 9 Zephyr Heights, a beautifully built 3-bedroom, 2-bathroom slab-on-grade bungalow, crafted in 2017 by the reputable Ferreira Builders. Nestled in one of the area's most prestigious and sought-after neighbourhoods, this home offers quality craftsmanship, stylish finishes, and low-maintenance, one-level living. Step inside to discover an inviting open-concept layout featuring a spacious living area filled with natural light perfect for both relaxing and entertaining. The well-appointed kitchen includes ample cabinetry, modern appliances, and a large island ideal for meal prep or casual dining. The home features three generously sized bedrooms, including a primary suite with its own private ensuite bathroom. Comfort is a priority, with AC, and both gas forced air heating and in-floor radiant heat, providing efficient warmth throughout the seasons. Interlocking driveway leads to the spacious double car garage which adds convenience and valuable storage space, making everyday life more functional. Outside, enjoy the beautiful manicured lawns, gardens and a fully fenced in back yard to personalize or simply unwind in peace, all within a quiet, upscale community known for its pride of ownership atmosphere. Whether you're downsizing, buying your first home, or seeking the ease of one-floor living in a prime location, this quality-built bungalow is move-in ready and waiting for you. (id:57557)
1220 Grandview Drive
Oakville, Ontario
Beautiful and spacious, this 4+1 bedroom, 4-bathroom family home with a fully finished lower level boasts timeless finishes in one of Oakvilles most established and sought-after neighbourhoods. A generous front entry welcomes you to a classic center staircase, flanked by formal living and dining roomsperfect for hosting. The eat-in kitchen showcases quartz countertops, stainless steel appliances, a built-in pantry, and a cozy breakfast nook with walk-out access to a multi-level deck and private backyard retreat. A separate family room with gas fireplace offers a warm, relaxed setting to unwind, while California shutters, pot lights, and hardwood flooring provide a polished, cohesive feel throughout. Upstairs, youll find four well-appointed bedrooms, including a bright and spacious primary suite featuring a walk-in closet and a 4-piece ensuite. The finished lower level adds exceptional versatility with a large wraparound family space, a second gas fireplace, an additional bedroom or home office, a 4-piece bath, and cold storage. With main floor laundry, inside access to the garage, and a convenient side entry, this home is designed for everyday ease. A double car garage and wide private driveway round out this rare opportunity to own a truly welcoming home in a mature, family-friendly Oakville community. (id:57557)
840 Cedarbrae Avenue
Milton, Ontario
Welcome to the sought after Dorset Park neighbourhood! This spacious and versatile 3+2 bedroom, 2 bathroom raised bungalow is located on a quiet, mature street in the heart of Dorset Park. Set on a pool-sized lot, the backyard offers ample space for entertaining, gardening, or future outdoor features. The main floor features a bright layout with three generously sized bedrooms, eat-in kitchen, separate dining room and a comfortable living area. The fully finished basement includes two additional bedrooms, a large family room with gas fireplace, and a full bathroom, perfect for in-law suite potential or multi-generational living. Additional features include parking for up to five vehicles, plenty of storage space, and a layout that provides both privacy and flexibility. Conveniently located near parks, schools, shopping, and public transit, this home offers the ideal blend of comfort and convenience. A fantastic opportunity in one of Milton's most established areas and close to the major highways 401 and 407 and the GO train. (id:57557)
1331, 2395 Eversyde Avenue Sw
Calgary, Alberta
Welcome to this bright and clean 2 bedroom plus den condo located in the desirable community of Evergreen. This well-laid-out unit features brand new flooring and fresh paint throughout, giving it a crisp, refreshed feel. The south-facing balcony overlooks a green space, offering more privacy. The functional layout includes a comfortable living area, a versatile den—perfect for a home office or extra storage—and convenient in-suite laundry. The unit comes with one titled underground parking stall. Situated in a well-maintained building, you're close to schools, parks, shopping, and have quick access to the ring road. Condo fees include heat, electricity, water and sewer. (id:57557)
2345 Kadlec Court
West Vancouver, British Columbia
365 ft of Frontage! Build Your Modern Luxury Dream Home on the only 1 acre prized trophy estate view lot left in Whitby Estates. NO FOREIGN BUYER BAN FOR LAND! Crown Jewel 43,630 sqft lot at the end of a quiet cul de sac, 4 house lots in width (land value for each lot in front-$3.7million) panoramic unobstructed ocean views from Mt Baker, Burrard Inlet, Downtown, UBC & beyond. RARE OPPORTUNITY to build a Net Zero Emissions, Seismic Smart home with Concrete/Metal Roof/Cladding/Heat Triggered Sprinkler System & more. BUILD for the FUTURE. Build into Nature, embrace the landscape & experience the most majestic land located just below the world famous Cypress Mountain View Point & nestled against a green belt. Easy Access to Shops, Restaurants, Recreation, Ski Hills, Mulgrave School, Country Clubs & only 30 mins to Downtown. Top World Class Architects ready to work with Buyers. Older Luxury Home Renderings by AMANAT! 2025 GFA & home renderings by Brad Lamoureux. Great conversion rate for all Foreign currencies $$$ (id:57557)
208, 355 Taralake Way Ne
Calgary, Alberta
Step into this recently renovated 2-bedroom, 1-bathroom unit offering comfort, convenience, and value in the heart of Taradale. Freshly updated with brand-new LVP throughout, this home is move-in ready and ideal for those seeking a clean, low-maintenance lifestyle. Enjoy the ease and security of titled underground parking, especially during those Calgary winters. The layout is functional and bright, featuring an open-concept kitchen and living area with ample natural light. Located just steps away from schools, parks, public transit, and shopping, this unit is nestled in the vibrant, family-friendly community of Taradale. Known for its strong sense of community, diversity, and growing amenities, Taradale is a fantastic place to call home or invest in. At this price point, this is an incredible opportunity for investors looking for rental income or first-time buyers ready to break into the market. Don’t miss out on this affordable, updated gem in one of NE Calgary’s most sought-after neighborhoods! (id:57557)
1380 Highway 3b
Montrose, British Columbia
A Perfect place to build your new home or place your mobile home. This 110'x140' lot use to have a mobile home on it and there is a concrete mobile home pad. .Water, electricity & natural gas are available and must be brought onto lot and reconnected. There is a septic tank system on the property.(septic permit in documents) Buyer to satisfy themselves as to the useability of the existing septic system. Located in Beaverfalls. Nicely treed for privacy. The 2 bottom corner property pins have been located and flagged off. There is an old gravel driveway going into the property beside the neighbor's paved driveway. Do not drive down or park in the neighbor's (1374 Hwy 3 B) paved driveway when viewing. Anyone viewing must be accompanied by a Realtor (id:57557)
9648 108 Avenue
Grande Prairie, Alberta
This affordable bungalow has the kind of layout that just makes sense, whether you're buying your first place, ready for a home with some outdoor space, or adding to your portfolio. The main floor feels bright and open from the moment you walk in, thanks to a bay window in the living room and a feature wall that adds just the right amount of character. It flows naturally into the dining area, creating a connected, easy-to-live-in space. The dining area offers room to gather, with a large window letting in natural light and a chandelier that adds a touch of charm. From here, the kitchen is just steps away, featuring rich espresso cabinetry and stainless steel appliances. The main floor is finished with updated hardwood flooring throughout, giving a warm and beautiful look from space to space. The primary bedroom offers good space and privacy, while the second bedroom is perfect for a child, guest room, or home office. The 4-piece bathroom has been fully redone in a fresh, white palette with white cabinets and a classic subway tile surround — a bright, welcoming space that feels like new. Downstairs, the finished basement adds even more flexibility with a family room, two additional bedrooms, and a 3-piece bathroom. Whether you're hosting guests, setting up a playroom, or working from home, there’s room to make it your own. The backyard is a standout, with mature trees, a large deck for summer barbecues, a beautiful fire pit area, and RV parking accessible through the back gate. The lot is spacious, and the attached garage includes a workspace at the rear — perfect for hobbies or extra storage. The roof was replaced in June 2025, the furnace is new, and the hot water tank was updated about six years ago. With the big-ticket items already taken care of, you can move in with confidence. Set on a dead-end road, you're just minutes from groceries, schools, Muskoseepi walking trails, the public outdoor pool, and even the library and art gallery. A nearby bus stop adds extr a convenience — whether you’ve got kids coming and going or you’re aiming for a more car-free lifestyle. If you've been looking for a comfortable home with updates, space to grow, and a yard you can actually enjoy, this one is definitely worth a look. Call your REALTOR® today to book a showing. (id:57557)
#277 52514 Rge Road 223
Rural Strathcona County, Alberta
Welcome to this stunning 5-bedroom, 3.5-bathroom home nestled on a spacious 4.5-acre lot, just minutes from Sherwood Park for added convenience. This property boasts a large yard with a water fountain, hot tub shelter, and fenced in horse pasture. Recent window upgrades enhance energy efficiency, while the cedar shake roof provides longevity and durability. Enjoy the luxury of a heated triple car attached garage, along with a 30x60 heated quonset—perfect for additional storage or a workshop. The walkout basement has been refreshed with brand new carpeting, offering a cozy area for family gatherings or extra living space. Basement is plumbed and wired for a full kitchen as well as roughed in for a 1/2 bath. You'll also find a bar area—perfect for hosting gatherings and entertaining guests. The home also includes a reliable natural gas generac generator for added convenience. Don't miss out on the chance to make this versatile and beautifully maintained property your own! (id:57557)
6510 50 Av
Rural Lac Ste. Anne County, Alberta
MILLION DOLLAR VIEW on this double lot, renovated 2 story located in the quiet Summer Village of VAL QUENTIN. Over the years there has been many upgrades done to this home Recent Upgrades inclue: Well ‘20, Shingles ‘20, Paving ‘20,Vinyl Plank on Mn ‘20, Hi Eff Boiler ‘15, New HWT '16, Tuf Deck, Deck teleposts, New Blinds Kitchen & Liv Rm, FP Remote Starter ‘20, Chain Link ‘12, Generator (Power Plant) ‘20, all POLY B water lines and infloor heat lines have been replaced in ‘21. This home has also been freshly painted and modern beachy vibes in the kitchen! You will love the WATER FRONT VIEWS out of every window at this LAKEFRONT HOME plus enjoy the evenings winding down off the 3 balconies at this property. Don't forget about RV parking for friends and family to come and visit, even a better bonus no neighbors to the West. Live your best life at the Lake where you can fish (ice fish), boat, bon fires & enjoy many local festivies and shops. Why not move here and make LAKE LIFE your LIFE! (id:57557)
2 Eagle Dr
Sherwood Park, Alberta
This updated bungalow sits on a mature corner lot in Brentwood and showcases thoughtful upgrades throughout, creating a bright, modern interior. New flooring, tile, paint, and finishes complement the inviting main floor, which features a spacious family room with large windows and a wood-burning fireplace that opens to the living room. The stylish kitchen offers stainless steel appliances and an eat-in dining area with patio doors leading to the west-facing backyard. Three bedrooms and a 4-piece bathroom complete the main level. The finished basement includes a generous rec room and a mini bar with sink—perfect for movie nights or hosting guests, additional bedroom and updated 3-piece bath. Outdoor entertaining is a breeze with a large deck, covered patio with bar and large backyard. An oversized single detached garage and 2 driveways provide ample parking. Located close to schools, playgrounds, shopping, and public transit, this home offers both comfort & convenience in a family-friendly neighbourhood. (id:57557)
164 Rue Magnan St
Beaumont, Alberta
Welcome to Your Spacious & Fully Finished Bi-Level Duplex in Montalet, Beaumont! This well-maintained home offers a functional and inviting layout perfect for families or investors. You're welcomed by a generous front entry with a large storage closet, convenient half bath, and side-by-side laundry. Step into the open-concept kitchen and dining area featuring vaulted ceilings that enhance the sense of space and natural light. Enjoy summer BBQs on your back deck, with easy access from the dining room, overlooking a pet-friendly backyard complete with a storage shed, and extra storage space under the deck. The upper level includes two well-sized bedrooms, including a primary suite that generously fits a king-sized bed, a walk-in closet, and a private ensuite with shower. The hallway features a 4-piece bathroom. Downstairs, the fully finished basement offers a cozy living room with a gas fireplace, an additional large bedroom, and a stylish 3-piece bathroom with an extended stand-up shower. (id:57557)
86 Oak Vista Dr
St. Albert, Alberta
Welcome to this beautiful FULLY FINISHED 2 Storey Oakmont home, custom built by Sarasota & BACKING A PARK! The main floor features an open concept living area w/ large kitchen w/ granite countertops & a walk-through pantry, living room w/ surround sound & gas fireplace and a sun filled dining space w/ access to your professionally landscaped backyard. Completing this level is a 2 pce bath & mudroom w/ access to your oversized HEATED TRIPLE GARAGE w/ bay door to the backyard. Upstairs hosts a bonus room, laundry room + 4 BEDROOMS incl. the primary suite w/ walk-in closet & 5 pce ensuite. The basement is fully finished w/ HEATED FLOORS, a 5th bedroom, beautiful 4 pce bathroom w/ air tub/shower, family room & large utility room w/ plenty of storage space. Other upgrades incl: A/C, Full home wrapped Gemstone permanent lighting, irrigation system, concrete patio, beautiful mature landscaping & more! Fantastic St. Albert location, close to the river, shopping, parks & the Shops of Boudreau! (id:57557)
4136 Charles Link Li Sw
Edmonton, Alberta
GOOD MORNING EDMONTON! Discover this stunning 2800 sq ft 4 bed, 4 full bath walkout 2-storey in the vibrant community of Chappelle! Step into the grand foyer with soaring ceilings and an elegant light fixture that sets the tone for the rest of this exceptional home. The main floor features a versatile bedroom and full bath—perfect for guests or multi-generational living—along with a spacious laundry room and direct access to the oversized 21'6 x 26'6 garage. The massive walk-through pantry leads to a chef’s dream kitchen, seamlessly connected to the open-concept living and dining area, anchored by a stylish gas fireplace. Step out onto the walkout deck—ideal for morning coffees or summer BBQs. Upstairs offers 3 generous bedrooms, each with access to a full bathroom, ensuring comfort and privacy for all. Located steps from one of Chappelle’s tranquil walking paths, this home is the perfect blend of luxury, space, and location. Don’t miss your chance to call this beauty home! (id:57557)
11528 72 Av Nw
Edmonton, Alberta
Exceptional energy-efficient home in Belgravia, built in 2009. This 3-bedroom (2 up, 1 down), 4-bath property features a luxurious walk-through ensuite, large main-floor office, and fully functioning elevator. Designed for comfort and sustainability, it includes in-floor heating throughout, double insulated walls with offset studs, triple-pane windows with built-in blinds, a solar-powered hot water system, high-efficiency furnace with boiler, and a massive hot water tank that prioritizes domestic use. The gourmet kitchen offers Bianco Antico granite counters, huge island, walk-in pantry, and abundant cabinetry. Real hardwood floors, front porch, upper patio, and backyard deck complete the space. The oversized heated double garage is currently used as a work studio. Located close to the University of Alberta, public transit, and extensive walking trails, this rare green-built home blends thoughtful design with unbeatable location. A true gem in the heart of the city! (id:57557)
6813 Knox Lo Sw
Edmonton, Alberta
TRIPLE ATTACHED GARAGE, TWO PRIMARY BEDROOMS UPSTAIRS & FULLY FINISHED BASEMENT! Experience elevated living in the prestigious Estates of Arbours of Keswick. This exquisite home offers 5 bedrooms, 5 bathrooms, and almost 4,600 sq ft of luxurious living space. The main floor features a sunlit office, a chef’s dream kitchen with an additional spice kitchen, a large dining area, & a convenient dog wash station. Upstairs, you'll find 4 spacious bedrooms (2 master bedrooms), a large bonus room, and elegant finishes. The fully finished basement includes a 5th bedroom & full bathroom—perfect for guests or extended family. Enjoy year-round comfort with central A/C and a heated triple attached garage. Step outside to a massive private yard with no rear neighbours attached to your fence—ideal for relaxing or entertaining. Just a 2-minute walk to Joey Moss School, steps to trails, stores, this home combines upscale design w/ everyday convenience. A rare opportunity in one of Edmonton’s most sought-after communities! (id:57557)
1104 152 Av Nw
Edmonton, Alberta
Welcome to this stunning 2,700 sq ft dream home located in Fraser with NO back neighbours! The heart of this home is the massive kitchen which features new, top of the line SS appliances, lots of storage and a massive spice kitchen, which includes a second stove and sink, a bar fridge and freezer. The main floor hosts a spacious bedroom and full bathroom, ideal for guests or multigenerational living. Soaring ceilings in the open-to-below living space flood the home with natural light and add an airy, elegant touch. Upstairs, you’ll find a bonus space, along with 4 generously sized bedrooms, 3 bathrooms (ensuites), including a luxurious primary suite with large spa bathroom, walk in closet and LED mood lighting. Brand new window coverings and A/C will keep you cool this summer! Outside, you’ll find a fully landscaped private yard with a large deck with gas BBQ hookup, planter boxes and brand new fence. A separate side entrance leading to the unfinished basement is perfect for a future suite development! (id:57557)
#322 6083 Maynard Wy Nw
Edmonton, Alberta
PRICE DROP !! Welcome to this 2 BEDROOM + DEN located in upscale Mactaggart community which features 9 ft. ceilings, a beautiful kitchen with upgraded S/S appliances & granite counters, large dining room, the benefit of in-suite laundry and CENTRAL A/C to keep you cool in the hot summer months! Enjoy with family in the large Living Room with patio doors which leads to the sizeable private BALCONY where you can enjoy BBQ with your family! King sized master bedroom has walk thru closet & 5pc ensuite. 2nd Bedroom, Den, & 4pc bathroom complete the layout. 2 HEATED UNDERGROUND Titled PARKING and Titled INDOOR STORAGE space keep your valuable secure and cozy in the winter. Building also offers fantastic amenities which include a fitness room, social room & guest suite & backs onto pond/park with walking trails. STUNNING LOCATION which is close to the Anthony Henday and offers many amenities such as the public transit, Windermere Shopping, Rec Centre, Golf Courses and schools. A MUST SEE!! (id:57557)
1357 Watt Dr Sw Sw
Edmonton, Alberta
Custom-built by award-winning Coventry Homes, this Green Built is Energuide certified home in community of walker/Aurora offers approx. 3,570 sq ft of total living space with fully finished basement. Built in 2017 Offering 5 spacious bedrooms & 4 elegant bathrooms, this home is designed for comfortable family living. The open-to below concept main floor features the living room, family room, Ceiling height cabinets , stainless steel appliances, Quartz countertop throughout, central island and Nook. Upstairs offers a bonus room, 3 bedrooms, 2 baths rooms, laundry and Balcony to enjoy your morning coffee. The primary bedroom ensuite offers a double vanity, soaker tub, standing shower and walk in closet. BASEMENT boasting 1045 sq ft. presents endless possibilities for luxury living with 1 bedrooms, Den, full bath room, living room and kitchen with rough-in. Numerous upgrades throughout and central A/C for added comfort. All amenities within walking distance i.e K-9 School, playground and grocery stores. (id:57557)
#110 1406 Hodgson Wy Nw
Edmonton, Alberta
Condo living at it’s finest in Chateaux at Whitemud Ridge. This WELL MANAGED 21+ age complex HAS IT ALL! Gym, Theatre, Party Room & Secure Underground Parking w/ Storage Cage, on site maintenance + a gorgeous courtyard & fountain, straight out of a movie! Get ready to be impressed by this 1 Bed + Den MAIN FLOOR condo that is freshly cleaned & move in ready. The open concept kitchen features a peninsula island w/ eating bar, ideal for your morning coffee. The neutral tones flow throughout the space & you’ll be happy to host get togethers where friends will gather around the kitchen & dining table. Opening onto the spacious great room, you can enjoy watching a movie, while natural light flows in from the SUNNY SOUTH EXPOSURE patio. Love to BBQ? There’s a gas hookup ready to go! The primary suite is spacious w/ direct access to the full bathroom w/ jetted tub & separate shower + the laundry. The den is a great flex/office space. Cat & fish allowed. Welcome HOME! Visit the REALTOR®’s website for more details. (id:57557)
100 Edgefield Wy
St. Albert, Alberta
Discover the perfect fusion of modern design and everyday livability with the Nova model by One Horizon Living—a meticulously crafted 2,326-sq-ft home that radiates contemporary elegance inside and out. From the stunning exterior renderings to the thoughtfully designed interior layouts, every aspect of this residence showcases architectural precision and style. Inside, you’ll find expansive living spaces that seamlessly connect to a state-of-the-art kitchen equipped for both everyday meals and entertaining, while high-end finishes flow throughout to elevate the ambiance. Every square foot of the Nova is intelligently optimized to blend comfort, sophistication, and modern flair—making it the ideal choice for those seeking a turnkey lifestyle upgrade. (id:57557)
#60 4029 Orchards Dr Sw Sw
Edmonton, Alberta
Welcome to this beautifully maintained unit located in a quiet spot within a sought-after complex, facing peaceful green space with a charming front yard. Inside, you’ll find a bright open-concept layout featuring a spacious kitchen with granite countertops, and plenty of storage. The double attached tandem garage offers secure parking and additional storage space. Ideal for first-time homebuyers or savvy investors! Enjoy access to The Orchards Residents Association, offering exclusive amenities including a skating and hockey rink, basketball and tennis courts, spray park, playground, toboggan hill, walking trails, picnic areas, and a vibrant clubhouse. (id:57557)
4804 Kinney Rd Sw
Edmonton, Alberta
Built in 2022 and exceptionally maintained, this stylish 2-storey in Keswick combines comfort, upgrades, and location. Situated on a quiet, family-friendly street near schools and walking trails, this home is not a zero lot line and includes standout features like KitchenAid appliances and automated Hunter Douglas blinds—a rare find in newer construction. Enjoy 9’ ceilings, central A/C, side entry, dimmer lighting, solar panel rough-ins, and a full security camera system. The kitchen impresses with quartz countertops, an extended island, and a convenient walk-through pantry. A private main floor office adds function, while upstairs offers a central bonus room, laundry, and three large bedrooms—highlighted by oversized secondary rooms and a spacious primary with double sinks and a walk-in closet. The basement is undeveloped and ready for future plans. A modern, move-in ready home in one of Edmonton’s most desirable southwest communities. (id:57557)
11623 112 Av Nw
Edmonton, Alberta
Welcome to this CHARMING 4-BEDROOM BUNGALOW located in the community of PRINCE RUPERT. Sitting on a 58' x 120' LOT, this home features 2 BEDROOMS UP and 2 DOWN, with a FINISHED BASEMENT and RECENT UPDATES including a NEWER ROOF and NEWER BASEMENT FLOORING. The spacious backyard offers GARDEN BEDS and a FIRE PIT, perfect for outdoor enjoyment. Located just minutes from KINGSWAY MALL, NAIT, DOWNTOWN and major transit routes, this centrally located property is perfect for HOMEOWNERS or INVESTORS looking for flexibility, space and opportunity in a prime location. (id:57557)
9404 102a Av Nw
Edmonton, Alberta
This former Greenboro Showhome is located in the heart of Downtown. Perfect for Downtown workers. Features include: central air conditioning, fully tiled solarium/sunroom with large skylight and built in hoodfan for barbeque. Main floor boasts a spacious kitchen for meal preparation, gas fireplace, dining room and south facing Living room. Upstairs offers 4 bedrooms and primary bedroom 3 pc ensuite, and another 3 pc in the lower lever for a total of 3.5 baths. The fully finished basement has another bedroom and family room with 9' ceilings. Oversized double detached garage complete with heat & 220V, includes wired in security system. Nothing left to do but move in and enjoy. (id:57557)
3811 130 Av Nw
Edmonton, Alberta
Welcome to this rare 6 bedroom home backing Kennedale Ravine, providing over 4,000 sq ft of living space! With potential for 8 bedrooms, this perfect multi-generational home has a separate entrance, walkout basement, and 2nd kitchen - ideal for your large family! Upgrades include solar panels, newer shingles, central AC, and gorgeous brick masonry throughout. The front living room with a cozy brick fireplace and formal dining room are ideal for time with the family. The expansive bonus room (over 425 sq ft) provides an amazing space for entertaining and has potential to be transformed into a 7th & 8th bedroom. The fully finished walk-out basement is a standout feature, with 9' ceilings, a 2nd kitchen, family room, 3 bedrooms, and a full bath with soaker tub. Outside, enjoy your sunny south-facing rear deck with gas BBQ line and spiral staircase. Overlooking the ravine, the private and landscaped backyard includes a fire pit and direct access to walking trails. This is a true retreat and must see! (id:57557)
#603 11080 Ellerslie Rd Sw
Edmonton, Alberta
CALM, COOL, CAPTIVATING CONCRETE-BUILDING — Experience breathtaking west-facing views from your oversized balcony and private rooftop retreat, with access flowing effortlessly from both bedrooms and the great room. This stunning 2 bed, 2 bath condo offers upscale finishes and TEN FOOT ceilings, thanks to its top floor location. The kitchen is a CHEF'S DREAM with quartz counters, gas range, full-height soft-close cabinets, stainless steel appliances, and a built-in pantry. Cork flooring, designer lighting, and Hunter Douglas roller shades add style, while CONCRETE construction ensures soundproofing. The spacious layout features a bright living area, two baths, central AIRCONDITIONING, in-suite laundry, and underground parking with storage. AMENITIES include a guest suite, fitness centre, lounge with kitchen and billiards, and two rooftop terraces. Walk to restaurants, groceries, and all daily conveniences, with easy access to Calgary Trail and the Henday. Minutes to the airport! (id:57557)
11313 127 St Nw
Edmonton, Alberta
Exceptional Forever Home with Expansive Outdoor Space and Luxury Features Welcome to your dream home! This stunning 3,015 sq. ft. residence (4,300+ sq. ft. total) offers elegant living in a sought-after neighborhood. Approximately $1.4 million invested, every detail reflects high-end craftsmanship and thoughtful design. Highlights: Open-Concept Living: Bright, spacious main floor w/seamless flow between living, dining, and a sun-filled kitchen perfect for entertaining. Gourmet Kitchen: Features state-of-the-art appliances, custom cabinetry, and a large island ideal for everyday meals or hosting. 4 Bedrooms & 4.5 Bathrooms: Generous bedrooms offer comfort and privacy. The luxurious primary suite includes a spa-style ensuite and walk-in closet. Stylish Bathrooms: Modern finishes and convenience throughout all bathrooms. Outdoor Oasis: On a 142' x 50' lot, enjoy a landscaped backyard ideal for entertaining, kids, or gardening. Insulated 2-Car Garage: Ample space for vehicles, storage, or hobbies. (id:57557)
11532 170 Av Nw
Edmonton, Alberta
This premium Canossa residence perfectly combines coveted lakeside living with modern convenience. Upon entering, the open-concept layout immediately impresses with expansive views, where sunlight streams through floor-to-ceiling windows onto warm Newer LVP floors, creating an inviting ambiance. The thoughtfully designed kitchen features a marble-topped island and corner pantry, blending aesthetics with functionality. The primary suite boasts a luxurious soaking tub and walk-in closet, complemented by two sun-filled bedrooms sharing a 4pc bathroom. The finished basement includes a kitchenette, recreation area, bedroom and 4pc bathroom. Outside, the professionally landscaped backyard features an expansive lakeside deck, productive greenhouse and mature fruit trees - creating a private oasis for relaxation and gardening. Nestled in a peaceful neighborhood within walking distance to Walmart and with easy Henday access, this home offers the perfect blend of urban convenience and natural beauty. (id:57557)
7608 143a St Nw
Edmonton, Alberta
Rare opportunity for a large bungalow just off Laurier Drive with an OVERSIZED DOUBLE ATTACHED GARAGE (can fit a lift) & DETACHED TRIPLE GARAGE (both heated!). Well kept by long term owner for 45 years, this home can be moved right into, or it is also a great candidate for someone looking to make cosmetic updates to a home with solid bones & excellent location. Updates over the years include h/e furnace (2021), hwt (2020), siding, attic insulation (roughly 5 years), 2 amazing deck remote awnings, newer triple detached garage , irrigation system, central A/C, & kitchen appliances. Sprawling main floor offers 2150 sq/ft, including a workshop area! Expansive primary bedroom could be split back into 2 separate rooms if one needs 3 bedrooms on main. Basement offers a large rec-room, 3-piece bath, bedroom & storage. Located in one of Edmonton's top rated neighbourhoods due to it's central River-Valley location, with great amenities, schools, & friendly neighbours. *Some photos virtually staged* (id:57557)
20641 97a Av Nw
Edmonton, Alberta
Welcome to this beautifully upgraded 2-storey home in the sought-after community of Stewart Greens! Featuring over 2,450 sq. ft. of above-grade living space, this home offers 4 bedrooms upstairs, including a spacious bonus room and 2 full baths. The main floor boasts an open-concept layout with a large extended kitchen, quartz countertops throughout, and modern finishes. Enjoy summer in the landscaped backyard with a full-width deck. The fully finished basement includes 2 additional bedrooms, a full bathroom, a cozy fireplace, and a second kitchen—ideal for extended family or guests. Other highlights include central A/C, double attached garage, and proximity to parks, schools, golf, and shopping. A perfect home for large or growing families! (id:57557)
2119 Crossbill Ln Nw
Edmonton, Alberta
Discover Your Dream Home in Kinglet Gardens. Nestled in a peaceful community surrounded by nature and trails, this 3-bedroom, 2.5-bath single-family home is the perfect blend of comfort and style. Enjoy 9' ceilings on the main floor, complete with a convenient half bath. The upgraded kitchen features stunning 42 cabinets, quartz countertops, and a waterline to the fridge—ideal for modern living. Upstairs, you'll find a spacious walk-in laundry room, a full 4-piece bathroom, and 3 generously sized bedrooms perfect for your growing family. The primary suite is a true retreat, offering a walk-in closet and a luxurious ensuite with double sinks. Additional features include a separate side entrance, rear parking pad, an unfinished basement with painted floors, a $3,000 appliance allowance, triple-pane windows, and a high-efficiency furnace. Buy with confidence—built by Rohit. UNDER CONSTRUCTION! First (4) photos are of the interior colors, the rest are of the plan. (id:57557)
#516 5151 Windermere Bv Sw
Edmonton, Alberta
Executive Corner Unit. 2 Bedrooms (master bedroom has ensuite bathroom), 2 Bathrooms, large Den/Office, large dining room area. Corner unit has lots of natural light. Nice size kitchen. Living room has lots of glass and access to a very large patio/deck which is covered with roof above, so you can enjoy sitting outside, even when it is raining. Patio deck faces West, but you can see the south pond area. Condo comes with one Titled Parking Stall. Very nice layout and well kept. Floorplan is in photos. (id:57557)
558 Stewart Cr Sw
Edmonton, Alberta
Live the lake life year-round in Summerside, Edmonton’s only private beach community offering a true four-season lifestyle. Spend summers paddleboarding, fishing, or playing beach volleyball, and winters skating or snowshoeing—all just steps from your door. This freshly updated 2774 SF two-storey is move-in ready with brand-new appliances, fresh paint, new upstairs carpet, and modern blinds. With 4 bedrooms, 2.5 baths, and a main floor den, it’s ideal for remote workers, growing families, or anyone needing flexible space. The open layout is perfect for entertaining, while the second-floor balcony invites morning coffees or quiet evenings. Out back, enjoy a landscaped yard, patio, and water feature that creates a peaceful retreat. With full access to Summerside’s private lake and clubhouse amenities, this home blends everyday comfort with resort-style living. A rare opportunity for space, style, and community connection. (id:57557)
1306, 505 Railway Street W
Cochrane, Alberta
OPEN HOUSE ON JUNE 28TH FROM 2:30PM TO 4:30PM - Welcome to this beautifully maintained 2 bedroom, 2 bathroom condo located on sought-after Railway Street, right in the heart of Cochrane. Perfectly situated, you’re just steps away from shops, cafes, and everyday amenities—making walkability a true highlight of this home.Inside, you'll find a bright and open layout with new flooring and pride of ownership throughout. The kitchen flows seamlessly into the living and dining areas, ideal for both quiet nights in or hosting friends. Both bedrooms are generously sized, with the primary suite featuring its own private ensuite.Enjoy the convenience of underground heated parking, perfect for those winter months, and quick access to both downtown Calgary and the majestic Rocky Mountains—just a short drive away.Whether you're a first-time buyer, downsizer, or investor, this well-kept home offers lifestyle, location, and value in one unbeatable package. Don’t miss your chance to own a slice of Cochrane living! (id:57557)
211 662 Goldstream Ave
Langford, British Columbia
Welcome to The Granderson Building! This beautifully maintained 2 bed, 1 bath condo offers a quiet south-facing exposure with rare and amazing expansive 284 sq. ft. patio—perfect for relaxing, entertaining, or container gardening in your own private planter beds & privacy fencing. A truly unique and serene urban retreat, this home has been lovingly cared for and is move-in ready. Step inside to a bright, open-concept layout featuring a modern kitchen with granite countertops and a wraparound peninsula, ideal as a casual breakfast bar or serving space for guests. The adjoining dining and living areas are spacious and sunlit thanks to the oversized sliding doors that lead directly to your private outdoor oasis. The generous primary bedroom includes a walk-in closet, and the stylish 4-piece bathroom offers comfort and functionality. A separate laundry room adds convenience and storage flexibility. This unit also includes 1 secure underground parking stall, storage locker, bike storage, and hot water—all included in the strata fee. Located in the heart of Langford, enjoy walkable access to vibrant local amenities: trendy restaurants, cozy pubs, boutique shopping, recreation centers, schools, the E&N Trail, Royal Colwood Golf Club, transit, hiking trails, and more. Just a 5-minute drive to Highway 1—ideal for commuters or weekend getaways! (id:57557)
39 Sage Bluff Gate Nw
Calgary, Alberta
Introducing this stunningly designed townhome in one of Calgary’s most sought-after communities—Sage Hill. Perfectly positioned just steps from a family-friendly playground, this home offers a unique combination of luxury, functionality, and a vibrant community atmosphere.Featuring a versatile double master bedroom layout with dual ensuites, this 2-bedroom, 2.5-bath residence provides over 1,200 square feet of low-maintenance, upscale living. Builder upgrades shine throughout, highlighting exquisite granite countertops, custom shaker-style cabinetry, premium vinyl plank flooring, soaring ceilings, a sleek stainless steel appliance package, and full tile to ceiling in all bathrooms and showers. The glass-paneled balcony adds the perfect touch of elegance and convenience.This home balances modern style with everyday comfort. The open-concept floor plan is filled with natural light, thanks to large windows on every level, creating bright, welcoming spaces that instantly feel like home.Enjoy the practicality of an attached double tandem garage, complemented by a full-length driveway capable of parking three vehicles. Plus, additional guest parking is easily accessible along Sage Bluff Gate, making entertaining a breeze.Whether hosting family and friends or unwinding after a busy day, the thoughtfully designed living spaces and seamless flow set this home apart. Located in one of NW Calgary’s premier communities, it offers quick and easy access to nearby shopping, public transit, parks, playgrounds, and extensive walking and biking trails.Don’t miss this incredible opportunity to own a move-in ready, stylish townhome with exceptional value in Sage Hill—schedule your showing today! (id:57557)
46077 Crestview Drive, Promontory
Chilliwack, British Columbia
Prestigious Crimson Ridge on Promontory's newest upscale subdivision! Come & live in Chilliwack that offers endless activities of outdoor living. Cultus Lake is only 20 mins. away! Fish in the Vedder River! Trails & bike riding along the river! This home is a 2-level home with little backyard but Ok for your pet. Large side yards. Extra parking for a boat/trailer. Features of the home include luxury interiors, modern light fixtures, large Quartz countertops, stainless steel appliances, loads of cupboard space. Cozy family room. 2 fireplaces. Upstairs has 2 primary bedrooms, plus 3 more bedrooms. A balcony for early morning coffee! 2 bedroom legal suite is accessible through the main house for family or separate entrance from outside. Buy now! (id:57557)
502 Baringham Place
Waterloo, Ontario
Welcome to 502 Baringham Place, a spacious and beautifully maintained home nestled in a quiet cul-de-sac in the highly sought-after Laurelwood neighborhood. Known for its top-rated elementary and secondary schools, family-friendly atmosphere, and proximity to parks and amenities, this location offers an exceptional lifestyle for growing families. This expansive 2-storey home features over 3,100 sq ft of finished living space across three levels. The main floor welcomes you with a bright foyer leading to multiple living areas, including a formal dining room, cozy family room, and a separate living room—ideal for entertaining or relaxing. The updated kitchen boasts generous cabinetry and counter space, seamlessly flowing into a sunny breakfast area. A convenient 2-piece bathroom, laundry room, and inside access to the double garage complete the main level. Upstairs, you’ll find four generously sized bedrooms, including a spacious primary suite with a walk-in closet and 4-piece ensuite. An additional full 4-piece bathroom serves the other bedrooms, offering ample comfort and convenience for the whole family. The fully finished basement adds incredible value with a massive rec room, an additional bedroom, a 3-piece bath, and a large utility/storage space—perfect for extended family, guests, or a home gym. This carpet-free home (main and second floors) is loaded with updates for modern comfort and peace of mind: new roof, new furnace, new water softener, new water heater, and heated floors in all three full bathrooms. The basement bathroom also features a towel dryer for added luxury. Situated just steps from a park at the end of the street and minutes from shopping, trails, and transit, this home blends space, function, and location. Don't miss this rare opportunity to own a move-in-ready home in one of Waterloo's most desirable communities! (id:57557)
2839 Neyland Rd
Nanaimo, British Columbia
Set in a quiet, private neighborhood, this beautifully updated sunny Departure Bay home blends comfort, style, and energy efficiency. Inside, enjoy hardwood and engineered hardwood throughout, with heated tile in the kitchen and ensuite. The bright kitchen features quartz countertops, stainless steel appliances, and a central island—ideal for entertaining. The main level includes a bedroom, full bathroom, and laundry, while upstairs offers three additional bedrooms—including a spacious primary suite with a spa-like custom ensuite—and a family room with access to a sunny upper deck. A second large rear patio provides even more outdoor living space. Walk to beaches, cafés, and enjoy the convenience of being just five minutes from shopping, schools, and other amenities. RV parking and low-maintenance landscaping complete this move-in-ready home. Measurements are approximate, buyers to verify if important. (id:57557)
912 Walden Drive Se
Calgary, Alberta
***Welcome to 912 Walden Drive SE*** This beautiful and modern townhome is move-in ready; you will enjoy Open Concept Living with lots of Natural Light. Here are the features to make this townhouse your New Home: Quartz Counters / Glass-Tile Backsplash / Under-Mount Lighting in the Kitchen / Stainless Steel Appliances / Fridge comes with Icemaker / Double Car Tandem Attached Garage + 1 space outside / LOW CONDO FEES / Engineered Hardwood Flooring / 2-Bedrooms with Ensuite Baths, and 1 with a cheater door for easy access from bedroom and hallway / Laundry is at the same level with Bedrooms, so convenient / Spacious Balcony to enjoy BBQ’s / Great Location with easy access to Stoney and Macleod Trail / A MUST SEE / Call your Realtor now before it is too late! (id:57557)


