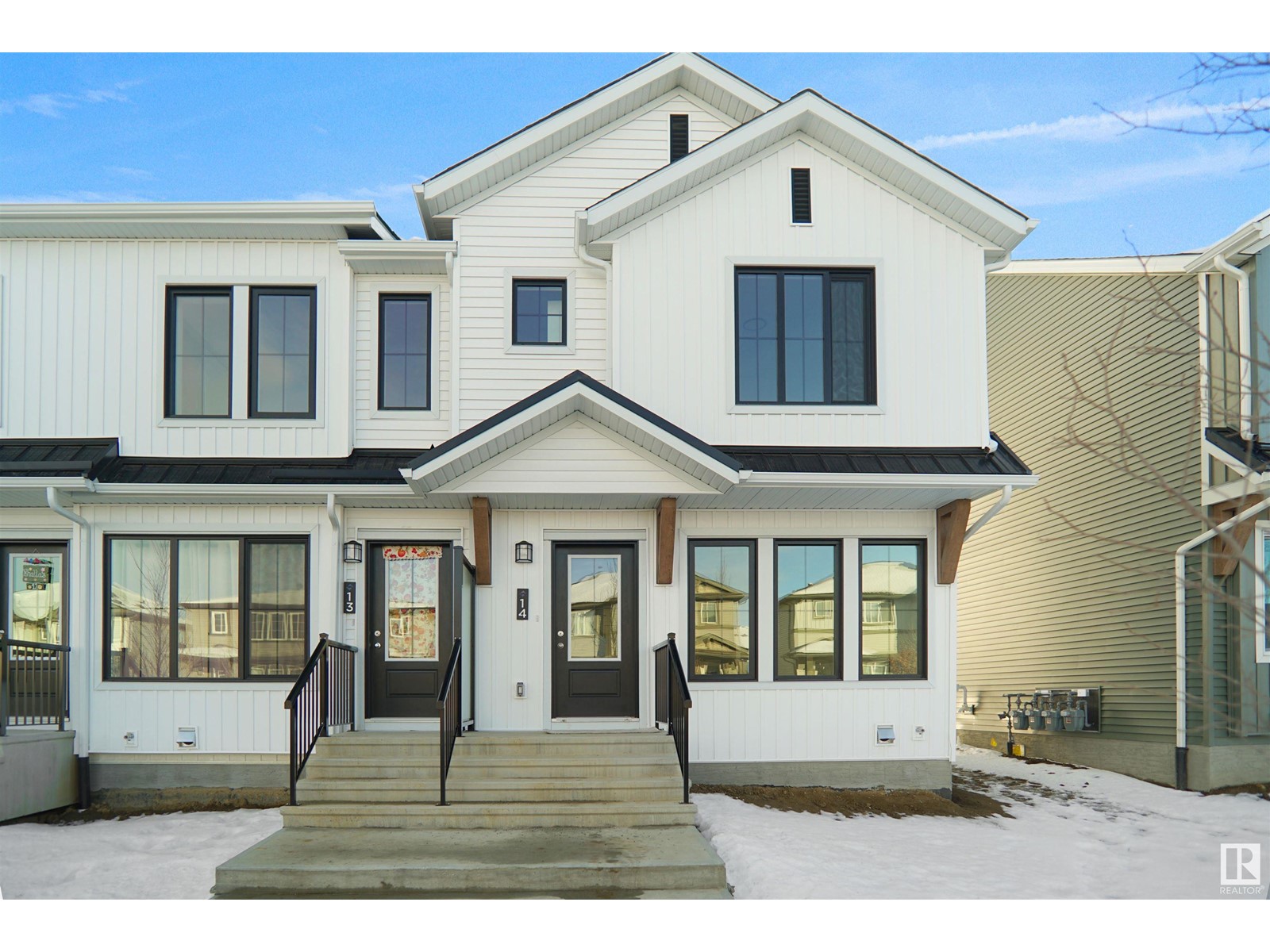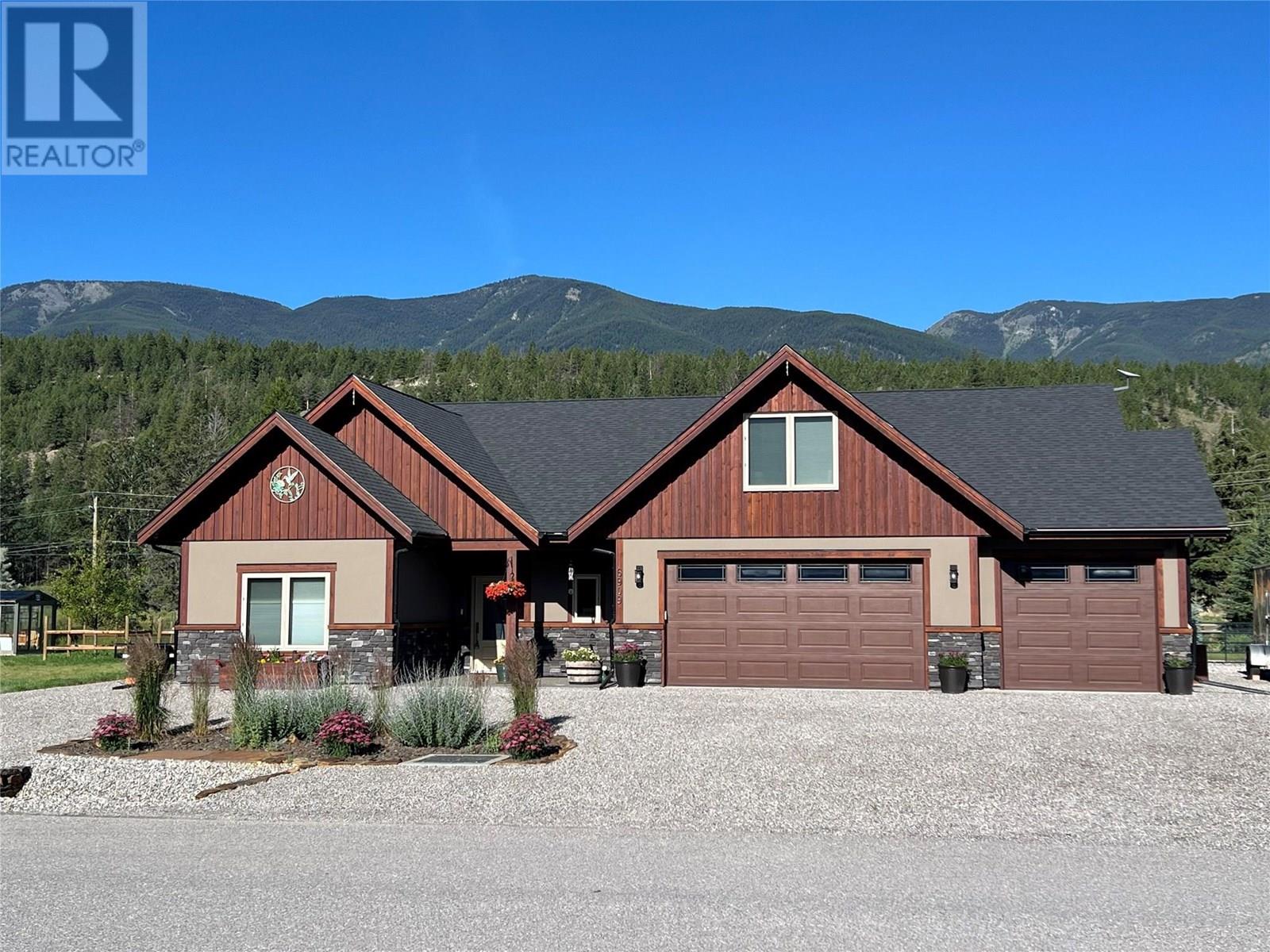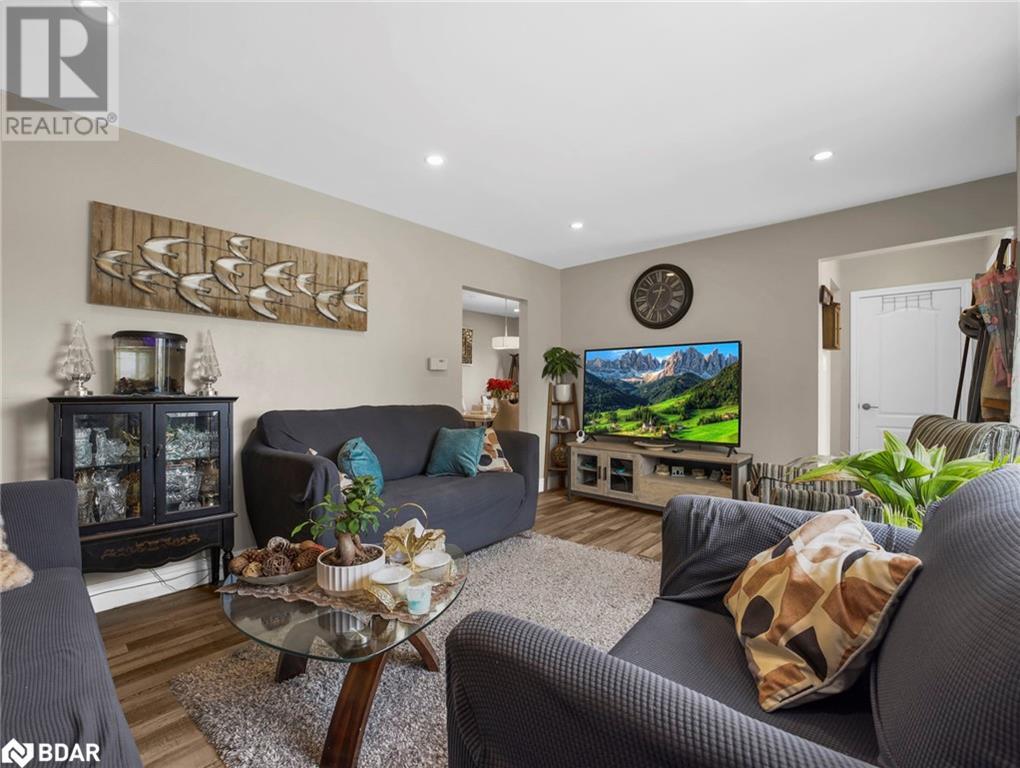138 Barnham Street
Ajax, Ontario
***Welcome To This Bright & Spacious Family Size Semi-Detached Home*** The Ground Floor Offers Spacious Family Room/Office, W/O To The Front Porch, Garage Access,. Walk Up To An Ideal Open Living/Dining Room On The Second Floor That Leads To A Walkout To The North Facing Terrace, Kitchen W/Backsplash And Breakfast Area. Primary Bdrm Retreat 4Pc En-Suite And A Walk-In Closet. Located In A Family-Friendly Neighborhood, Few Minutes To School. Quick Access To Hwy 412 & 401, Numerous Stores & Big Box Stores(Within 3-5Km), Audley Rec Centre, Amazon, Go Station & So Much More! (id:57557)
#43 531 Merlin Ld Nw
Edmonton, Alberta
Welcome to Hawks Ridge by Big Lake. This brand new townhouse unit the “willow” Built by StreetSide Developments and is located in one of North Edmonton's newest premier communities of Hawks Ridge. With almost 925 square Feet, it comes with front yard landscaping and a single over sized parking pad, this opportunity is perfect for a young family or young couple. Your main floor is complete with upgrade luxury Vinyl Plank flooring throughout the great room and the kitchen. room. Highlighted in your new kitchen are upgraded cabinet and a tile back splash. The upper level has 2 bedrooms and 2 full bathrooms. This town home also comes with a unfinished basement perfect for a future development. ***Home is under construction and the photos are of the show home colors and finishing's may vary, will be complete in the by the end of August 2025 *** (id:57557)
6909 Columbia Ridge Drive
Fairmont Hot Springs, British Columbia
Welcome to Columbia Ridge! This home exemplifies expert craftsmanship, evident in every facet of its construction. Utilizing high-quality materials and impeccable design, this Holland Creek residence is built to impress. The property features three spacious bedrooms and two modern bathrooms, emphasizing energy efficiency and sustainability. Upon entry, one is greeted by a spacious living area that combines comfort with style. Large windows provide an abundance of natural light and offer breathtaking views of the surrounding landscape. The modern kitchen is equipped with top-tier appliances, ensuring a delightful meal preparation experience. Each bedroom is meticulously designed to offer a peaceful retreat, while the bathrooms boast contemporary fixtures and finishes. Situated in Columbia Ridge, residents can enjoy the tranquility of mountain living while remaining close to the amenities and recreational activities available at Columbia Lake. This home represents the ideal blend of serene natural beauty and convenient access to outdoor adventures. Do not miss the opportunity to own this exceptional home at Columbia Ridge, where luxury, comfort, and natural beauty converge to create the perfect living experience. (id:57557)
8715 182 Av Nw
Edmonton, Alberta
The Archer 22 is a 1723sqft home that blends smart design with modern luxury. It features a double attached garage, separate side entrance, and 9' ceilings on the main and basement levels. The inviting foyer includes a built-in bench and leads to a walk-in closet and half-bath off the garage. The open-concept layout connects the kitchen, great room, and dining area with LVP flooring throughout. The kitchen offers quartz counters, an island with flush eating ledge, Silgranit undermount sink, tile backsplash, over-the-range microwave, and a spacious corner pantry. Pendant and SLD recessed lighting enhance the home, while large windows and a sliding patio door provide natural light and backyard access. Upstairs features a laundry closet, loft, and a bright primary suite with dual walk-in closets and a 4-piece ensuite with double sinks and walk-in shower. Two additional bedrooms and a 3-piece bath complete the layout. Includes upgraded railings, basement rough-in, and Sterling’s Signature Specification. (id:57557)
Lot 4 Macleod Court
West Elgin, Ontario
Don West Custom Homes is proud to present the Carlyle - 1854 square foot two-storey model in the growing village of West Lorne. This home is situated on a pie-shaped lot on a quiet cul-de-sac. Open concept main floor with access to the outside through the Dining Room. Engineered hardwood throughout the main floor with tile flooring in the bathrooms. Inside entry from the garage to the Mudroom. Open to above Great Room really gives the space a Grand feel. Primary bedroom with 3-piece ensuite bathroom and walk-in closet. Second & third bedroom on the second floor as well as an additional 4-piece bathroom. Convenient second floor laundry. West Lorne has lots to offer! From a newly renovated recreation centre, public splash pad, walking trails, library, restaurants and walking trails, to its proximity to Port Glascow Marina and Hwy 401, West Lorne is a great place to call home! Additional models/lots available (including more affordable options), please contact the listing agent for more details. HST included with rebates assigned to the Seller. Taxes to be assessed. Price assumes buyer is eligible for HST rebate. (id:57557)
524 Huffman Road
Stone Mills, Ontario
Step into this absolutely mint condition raised bungalow that blends contemporary style with the inviting charm of modern farmhouse design. From the moment you walk through the front door, you'll be struck by the bright, open-concept living space, thoughtfully laid out to bring family and friends together. Upstairs, you'll find three spacious bedrooms, each with a warm, welcoming feel and plenty of natural light. The main bathroom, like the rest of the home, is less than two years old and finished with timeless farmhouse touches. Downstairs offers even more functional space, with a fourth bedroom (or home office) and a beautifully finished rec room anchored by a cozy electric fireplace, perfect for relaxing evenings or family movie nights. Step outside and discover a backyard retreat, complete with a fire pit area - ideal for summer nights under the stars. With two separate driveways, there's no shortage of parking space, and the large double-wide sea can on the property offers exceptional storage for all your tools, toys, and seasonal gear. The sea can has 220V to allow you to weld and is fully powered with separate breakers and would make a wonderful workshop. This home is like new from top to bottom, inside and out, with newer windows, furnace, roof, HWT, flooring, kitchen and bathrooms, offering peace of mind and stylish living without the hassle of renovations or updates. Its move-in ready, beautifully cared for, and waiting for the next family to love it. (id:57557)
198 Westdale Avenue
Kingston, Ontario
Welcome to 198 Westdale Avenue, a beautifully reimagined two-storey family home just steps from downtown Kingston. Ideally situated near Queens University and St. Lawrence College, this meticulously updated residence offers modern luxury, timeless charm, and an unbeatable location. Inside, exposed wood beams add warmth to the inviting living room, while the stunning chefs kitchen features quartz countertops, high-end appliances, and sleek finishes perfect for everyday living and entertaining. With three spacious bedrooms and 1.5 elegantly updated bathrooms, this home has been extensively renovated and thoughtfully maintained since its last purchase in 2014. Significant upgrades include new insulation, vinyl siding, a new roof, soffit, fascia, eavestroughs, downspouts, and extensive electrical and plumbing updates. Every floor has been redone, both bathrooms have been fully renovated, and the backyard has been transformed into a private retreat. Step outside to a fenced yard with a newly hardscaped porcelain patio, a built-in drainage system, a heated pool, and a wraparound deck an entertainers dream. Two storage sheds provide added convenience, ensuring both function and beauty in this outdoor oasis. With its prime location near schools, parks, shopping, and transit, this home is truly turn-key, offering modern updates while retaining its inviting charm. Whether you're looking for a family home or a fantastic investment property near Kingston's top institutions, this is an opportunity you don't want to miss. (id:57557)
305 - 1 Mowat Avenue
Kingston, Ontario
Located on the shores of Lake Ontario, this well-kept 1-bedroom, 1-bathroom condo offers the ideal blend of comfort, convenience, and lifestyle. Just steps from Portsmouth Olympic Harbour and scenic walking trails, it's perfect for those who love being near the water. The unit features an updated kitchen, hardwood flooring, on-site storage, and a spacious balcony that runs the full length of the condo, providing plenty of room to relax outdoors. The building is exceptionally clean, quiet, and well-maintained, with thoughtful amenities including a heated outdoor pool, party room with lake views (perfect for reading or hosting friends), a guest suite, clean coin-operated laundry facilities, and beautifully kept gardens. Additional highlights include one exclusive parking spot, visitor parking, and a fantastic community atmosphere. Whether you're a first-time buyer, downsizer, or looking for a peaceful lakeside retreat, this unit delivers value and lifestyle in one of Kingston's most desirable waterfront neighbourhoods. (id:57557)
822 Ward St Street
Bridgenorth, Ontario
Prime investment opportunity at 822 Ward St, Bridgenorth! This 7-unit multiplex boasts 4 residential units and 3 thriving commercial units, all fully occupied by long-term tenants. Ideally situated on over half an acre in a high-traffic area, this property combines a great location with excellent exposure. With many improvements made to the building over the last 5 years, its truly a turnkey opportunity. Whether you're expanding your portfolio or looking for steady income, this property ticks all the boxes. Don't miss out on this exceptional offering! (id:57557)
3403 Lakeshore Drive
Sylvan Lake, Alberta
Absolutely breathtaking inside and out! This exquisite home offers unobstructed views to the shimmering lake just across the street from multiple vantage points– bringing natural beauty and tranquility to your doorstep. Impeccably redesigned in 2009 right down to the studs with unmatched attention to detail, this residence is the epitome of luxury living. Step inside to find perfection in every corner, from the high-end finishes to the flawless layout that maximizes light and views. Large main floor entrance invites you to discover all the beauty of this amazing home. This level offers a great sized, bright home office/flex room, spacious media room with built in cabinets and access to sunroom facing the lake/parklike yard, complete with gas fireplace and vinyl windows, a cozy place to enjoy lake life. There are 2 bedrooms on this level, a 3pc bathroom and access to single attached garage (in floor heat, epoxy flooring) The upper level showcases pristine craftsmanship, from the elegant living room facing the lake, to the chef’s kitchen – featuring cherry-glazed cabinetry, stainless appliances, sit up eating island, granite countertops, and again, views to the lake. A fireplace, a large dining room and access to upper decks, one facing the lake, the other on the west side (very private, both with duradeck floors) complete the kitchen/dining area. Entertaining made easy. The laundry room is so fantastic, it can be used for extra kitchen space. Loaded with cabinets, workspace and built-in pull-out ironing board and laundry basket. Primary bedroom offers 5pc ensuite, heated jet tub, in floor heat in ensuite and plenty of closet space. There is also one more bedroom and a 3 pc bathroom. Oak flooring throughout much of this level. Professionally landscaped grounds create a private oasis that’s as stunning as the interior. Whether you’re relaxing on the patio, entertaining guest, or simply enjoying the view – this home offers a lifestyle of comfort, elegance, and serenity that is truly one of a kind. Detached double garage too! And this garage is exceptional in every detail. This home is a rare gem that combines a luxurious lifestyle and endless breathtaking surroundings. Perfection is truly an understatement. (id:57557)
55 Silver Aspen Crescent
Kitchener, Ontario
Welcome to 55 Silver Aspen Crescent, a beautifully updated up down duplex unit located in Kitchener's highly sought-after Forest Heights neighborhood. This home has been thoughtfully renovated to provide two completely self-contained units, each with spacious bedrooms, a modern bathroom, and their own in-suite laundry. Whether you're an investor looking for reliable income or a homeowner hoping to offset your mortgage, this property offers the ideal setup. Step inside and you'll find quality finishes throughout, including luxury vinyl plank flooring, sleek quartz countertops, stainless steel appliances, and recessed pot lighting. Both units feel bright, stylish, and welcoming. Recent upgrades add to the homes appeal, such as separate hydro meters for each unit, enhanced attic insulation (R60), and a modernized electrical panel. Central air conditioning and forced air heating ensure year-round comfort, while the paved driveway provides parking for up to three vehicles. The location is just as impressive as the home itself. Forest Heights is known for its friendly community vibe and easy access to everything you need schools, parks, grocery stores, public transit, and more. The areas consistent rental demand also makes this property a smart long-term investment. Whether you're looking for a move-in ready home with income potential or a high-performing addition to your portfolio, 55 Silver Aspen Crescent delivers on all fronts. (id:57557)
3531 Overlander Drive
Kamloops, British Columbia
Meticulous River Front Home with In-ground Pool in Fantastic Neighbourhood! This home has beautiful updates including hardwood flooring and kitchen with quartz counters. Large kitchen with wine cooler and egress door to large 26x9.6 covered deck. Two large bedrooms on main and one large one downstairs; two bathrooms plus ensuite. Full length deck on main, overlooks the solar heated pool and offers fantastic mountain and river views! Wide sliding door off dining room to deck, pocket door dining room to kitchen, gas fireplace in living room, crown moulding up, two gas fireplaces. Master bedroom has huge 10x4.5 walk in closet, bright cheery ensuite with barn door, and sliders to the deck. Second bedroom up is large and spacious. Downstairs has huge flex room that could easily be two more bedrooms. Large family room down with wet bar and sliders to patio and pool. Large laundry area doubles as a mud room and has ample room for crafting or other hobbies. Furnace is approximately 8 yrs old, A/C 4 yrs, hw tank 2 yrs, pool liner 6 yrs. Single garage with tons of parking and room for the RV. Flat lot with U/G sprinklers and beautifully landscaped. Large pool shed is 23x10 for all your outdoor storage. Great location close to amenities, golf course and schools, and in a neighbourhood of finely cared for homes. Call your favourite Realtor and have a look! (id:57557)















