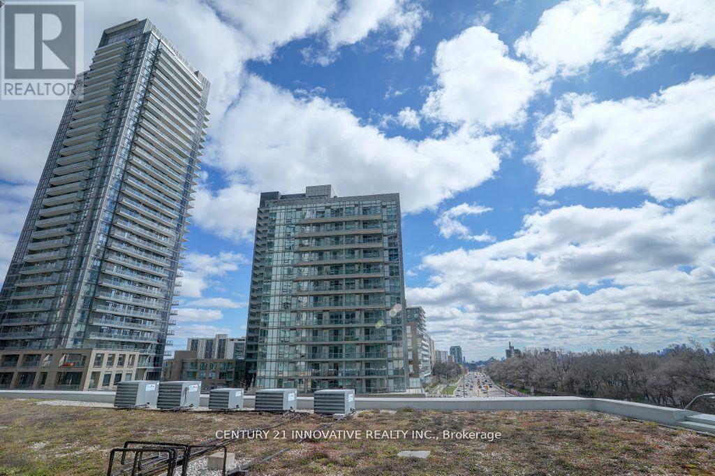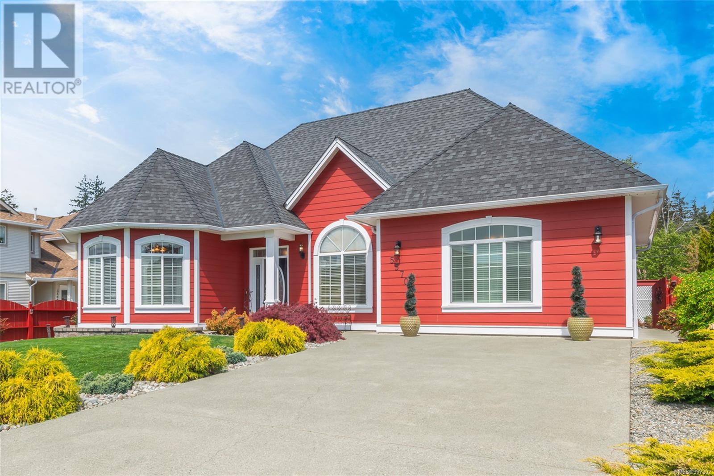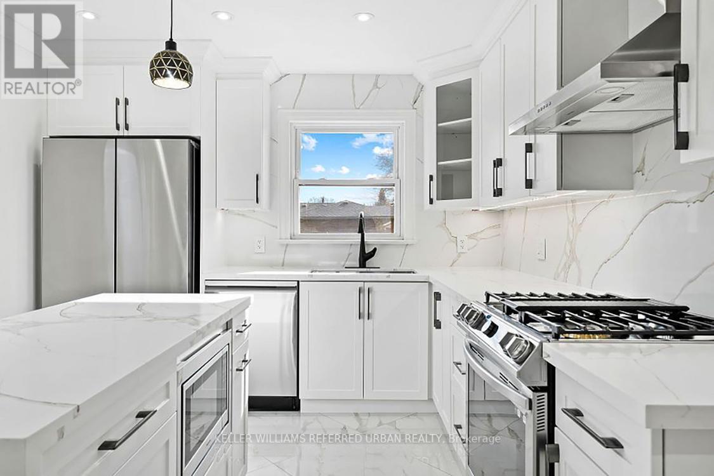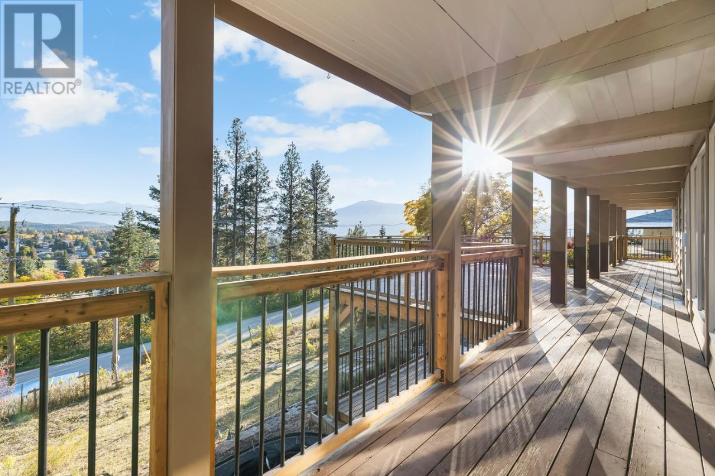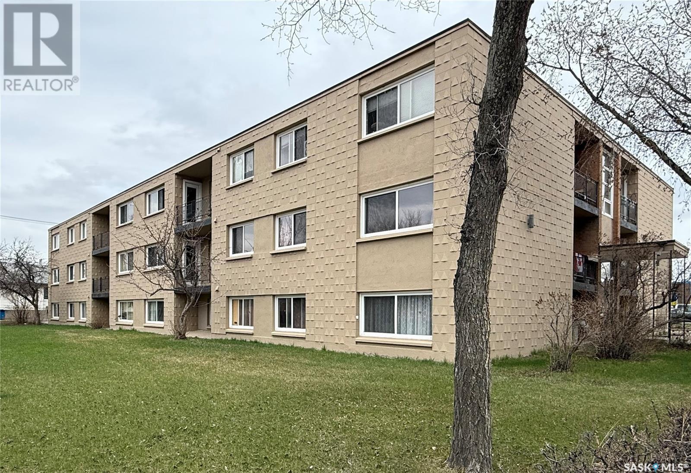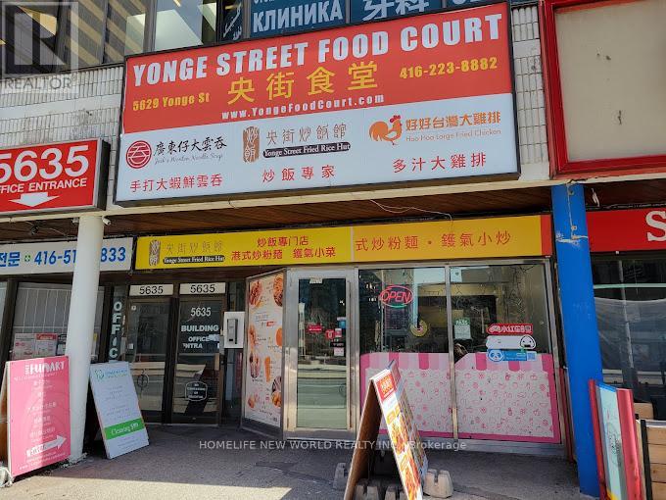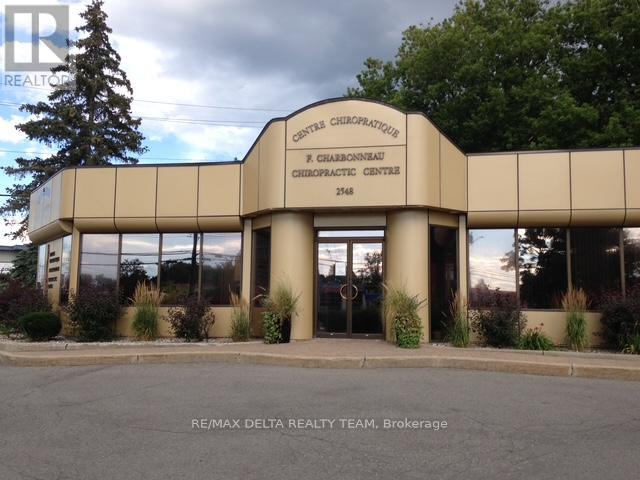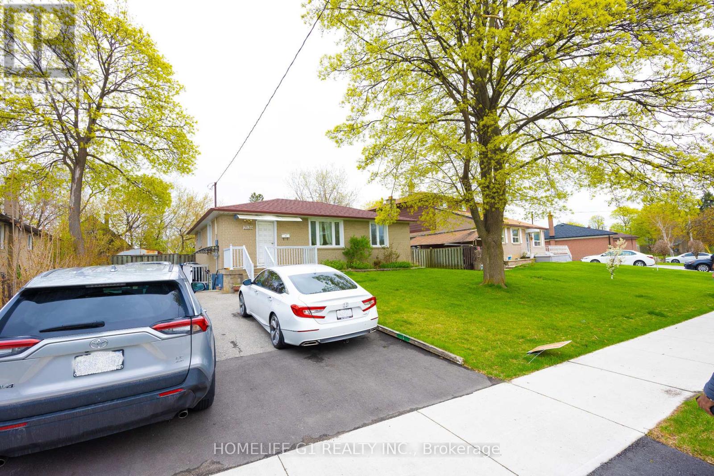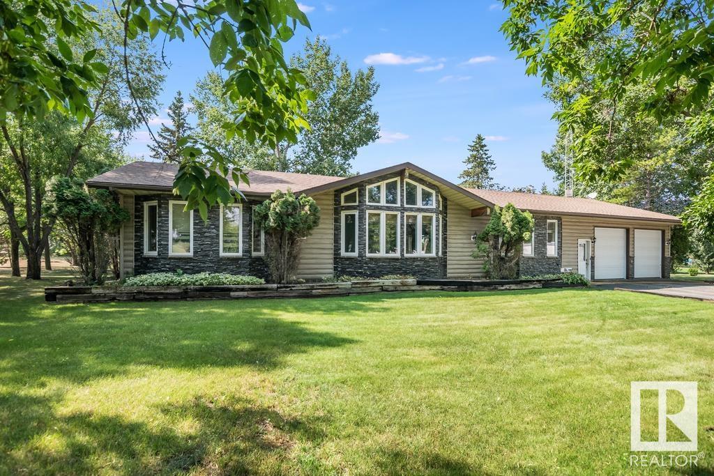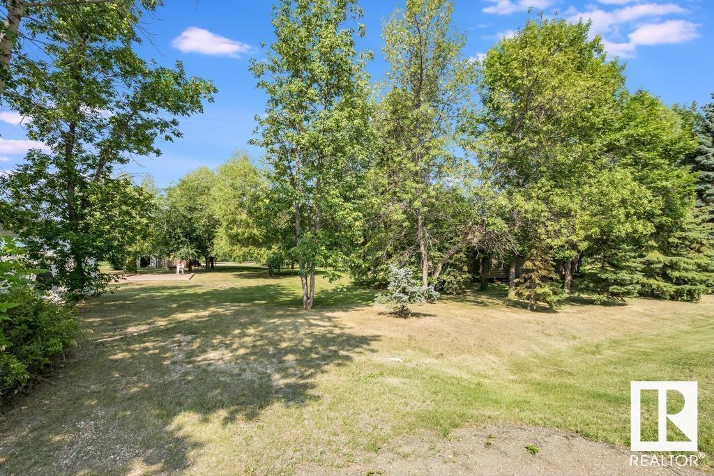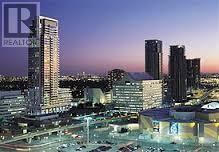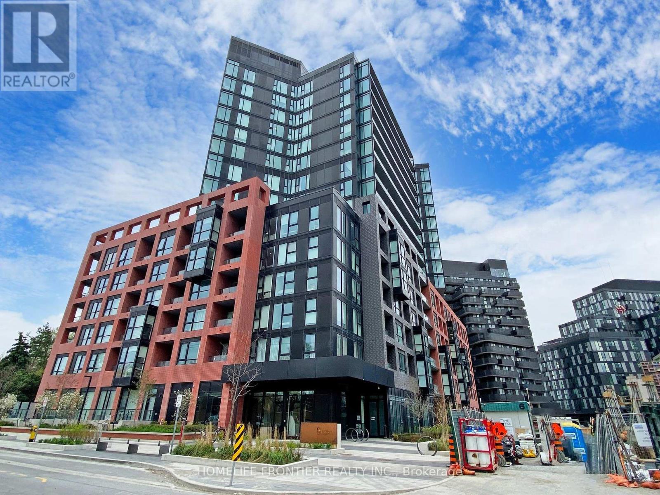2803 - 20 Edward Street
Toronto, Ontario
Panda Condominium In The Heart Of Downtown Toronto. Supreme View With Large Open Concept with Very Bright And Spacious 3 Bedrooms, Each With Large Windows. Se Facing, High Floor, Large Space With Big Balcony, Floor To Ceiling Windows, & Stunning Clear View. Steps Away From Ikea, Ttc and Subway, Eaton Centre, Restaurants And Shops. Short Walks To City Hall And Various Universities (UofT, OCAD, TMU). (id:57557)
219 - 66 Forest Manor Road
Toronto, Ontario
Very Spacious, Bright & Gorgeous 2 Bedrooms & 2 Washrooms Condo with 9 ft ceiling, one parking & Locker for Storage. Facilities include Gym, Indoor Pool, Hot Tub, Theatre Room, Party Room, Billiards, Guest Suite, 24 hrs Concierge, steps away from Subway, steps away from Fairview Mall. Close to Hwy 404 & 401. Open-Concept Kitchen with Quartz Stone Counter top. Balcony facing East side with approximately 60 Sq Ft size (id:57557)
5570 Woodland Cres
Port Alberni, British Columbia
Located in the peaceful West Alberni neighbourhood, this thoughtfully designed rancher offers comfort, quality, and an exceptional bonus: an 804 sq ft detached workshop. Fully equipped with 100-amp power, its own furnace, 3-piece bathroom, new tankless water heater, and upper-level storage, it’s the ideal space for projects, hobbies, or serious work. Sharp curb appeal sets the tone, with bold red HardiePlank siding, a covered entryway, and professionally landscaped front yard, complete with an irrigation system to keep things thriving with minimal effort. Inside, the home is warm and welcoming. A natural gas fireplace with tile surround and custom mantle anchors the living room, while crown moulding and recessed lighting add a refined finish. The kitchen features stainless appliances, quartz countertops, and rich wood cabinetry, plus built-in bench seating in the dining area — a smart, cozy touch for everyday meals. Step through to a covered backyard patio designed for relaxed indoor-outdoor living. Fire up the grill, host friends, or enjoy a quiet dinner near the firepit looking over the beautifully landscaped yard as the evening settles in. The spacious primary suite offers private backyard access, a walk-through closet, and a spa-like ensuite with dual quartz vanity, freestanding tub, open walk-in shower, and ceramic tile flooring. Two additional bedrooms and a full bathroom with built-in storage complete the layout. Additional features include 9' ceilings throughout, 36'' wide doors, a heat pump, on-demand hot water, and additional storage shed in the backyard — delivering everyday ease with lasting value. This home supports your lifestyle, and the shop expands it. Step inside and see what’s possible. Call to arrange your private viewing. (id:57557)
197 Catherine Street
Fort Erie, Ontario
Discover modern luxury at its finest! Step into a home completely renovated from top to bottom, where an open concept design, sleek pot lights, and engineered hardwood floors create an inviting ambiance. Imagine preparing gourmet meals on quartz kitchen counters with stainless steel appliances, while the convenience of a main floor laundry room simplifies daily living. Your primary bedroom offers a private 3-piece ensuite and a cozy electric fireplace perfect for unwinding after a long day. With a separate entrance through the garage , the versatile basement features a second kitchen, pot lights, two bedrooms, its own laundry room, and a spacious great room ideal for living, dining, or even an in-law suite. This "smart home" is equipped with a new gas furnace and breaker panel, ensuring comfort and efficiency. Plus, its prime location is just a short drive from the US border and Peace Bridge, offering the best of both worlds. Experience the perfect blend of style, functionality, and convenience book your showing today and make this dream home yours! This home features two complete sets of stainless steel appliances including refrigerators, stoves, built-in dishwashers, and built-in microwaves along with two sets of washers and dryers. Enjoy year-round comfort with a new gas furnace. (id:57557)
#604 9028 Jasper Av Nw
Edmonton, Alberta
This isn't just an apartment; it's a gateway to a vibrant and fulfilling lifestyle! Imagine leisurely strolls along Jasper Avenue, discovering charming local boutiques and enjoying delicious meals at nearby restaurants!The convenience of the Metro opens up the entire city for exploration and commuting. For nature lovers and fitness enthusiasts, the River Valley offers endless opportunities for outdoor adventures and relaxation: golf, bike trails, skating, skiing, tennis courts, rec centre, parks and much more! UofA just across the river! This exceptional 1-bedroom apartment on Jasper Ave is a prime real estate. All possible renovations here: new bathroom, new stylish kitchen cabinets, top of the notch appliances, flooring, paint! Underground parking and storage is there for your convenience! Solid and sound proof cement building! Banks, schools, shopping, transportation - all here! All Utilities INCLUDED! Don't miss your chance to experience the perfect combination of urban convenience and natural beauty. (id:57557)
2424 Crawford Street
Creston, British Columbia
Incredible location, amazing views. This recently renovated home on Crawford Hill is truly the best of both worlds; the Sellers have retained much of the original charm and flare of this home while updating and renovating it to combine many modern finishes within the original layout. Expansive hardwood flooring on much of the main floor, endless windows to capture the views, and a spacious and inviting deck overlooking the Creston Valley. The walk out lower level of the home currently lays out as an inlaw suite, continue with that option or just add it to your living space. The upper sundeck measures 26'8 x 17'4 offering plenty of room to sit and enjoy the view with family and friends. This beautiful home is situated on a .58 of an acre landscaped property right in town. No other comparison on the market at this time, call your REALTOR to book a personal viewing and imagine yourself living here! (id:57557)
18 Parkwood Drive
Cambridge, Ontario
Discover the perfect canvas for your dream home on this unique infill lot, like the home pictured here, nestled in the heart of a charming 1950s neighborhood in West Galt, Cambridge. This rare find offers a blend of modern convenience and timeless natural beauty, with mature trees. With a 52-foot frontage, 174 feet deep, and 42 feet wide at the rear, this lot provides ample space for a variety of home designs and landscaping possibilities. Utilities Ready: The property comes with an existing sewer connection at the property line, simplifying the building process. Only a block away from Highland Public School, which offers French Immersion programs. A block from Victoria Park, featuring tennis courts, a ball diamond, a playground, and walking trails. Community: Located in the desirable neighborhood of West Galt, this lot is surrounded by mid-century charm and modern amenities, making it an ideal location for families and individuals alike. Lots like this in West Galt are a rare opportunity. The combination of its size, mature trees, and proximity to schools and parks makes 18 Parkwood Drive an ideal spot to build a home tailored to your lifestyle. Enjoy the tranquility of a tree-covered lot while being a short walking distance away from the downtown core community and its amenities. (id:57557)
1 2620 5th Avenue
Regina, Saskatchewan
Calling all potential first time home buyers or investors. This main floor condo unit features one bedroom, one bathroom and is located in Coronation Park. Condo fees are $312.87 a month and include heat and water. The condo also comes with one parking stall included. Easy access to ring road and many amenities. (id:57557)
211 Otterloo Street
Indian Head, Saskatchewan
Located in the charming town of Indian Head, Saskatchewan, just 70 km east of Regina, this spacious 5,188 sq. ft. (formerly Pine Lodge) sits on a large 21,375 sq. ft. corner lot across from a park. This property is zoned residential but is listed a Commerical listing. Please consult Indian head town office and website for different ways this property could be utilized. With 21 bedrooms, multiple offices, common areas, washrooms, and a large kitchen, Recent upgrades include new 400-amp electrical service, a new gas meter, full asbestos remediation, fresh interior paint, and multiple updated windows. While it requires flooring and final touches, this versatile property offers incredible potential. (id:57557)
5629 Yonge Street
Toronto, Ontario
Great Location , Right Next to Subway Entry . Lots of Pedestrian . Ideal for Bubble Tea & Desert Place . (id:57557)
2548 St Joseph Boulevard
Ottawa, Ontario
Are you looking for a space for your new or growing business? Don't miss this fantastic opportunity to move into this detached office space in the heart of Orleans on St Joseph Boulevard. Currently used as a chiropractic office, the space is divided into a main reception, office, 5 wellness rooms, 2 partial bathrooms and a kitchenette. This building is handicap accessible and one floor. There are 10 exclusive parking spaces and a secondary entrance to the property. Don't miss your chance to make this prime space yours! (id:57557)
7139 Justine Drive
Mississauga, Ontario
welcome to the 3-bed bungalow on 60 ft wide lot with 1 bed finished basement with separate entrance. This house has so much potential to renovate/live or built ur custom home on this rare find 60 ft * 120 ft lot. Lots of custom homes being built in this area. Currently tenanted both upstairs and basement separately. AC, Roof and Furnace replaced in2020.Big driveway to park 4-5 cars easily. Very quiet neighborhood with go station close by and prestigious shopping, educational and religious places around. Don't miss this opportunity to buy this property and make a home of your dreams. (id:57557)
134 Innisfil Street
Barrie, Ontario
Solid, all brick, Victorian style home with a large lot; centrally located and situated close to downtown, Centennial Beach and the Allandale Go Train station. CASHFLOW CAHFLOW!! This home is currently tenanted as with 3 separate units. Basement is a Studio Unit, main floor and upper is are 1 bedroom units with potential to convert to 2 bedroom units. Site has been specked for a 10-unit residential development with the City of Barrie. Total GFA 13,454.87 sq. ft. Tenants who would like to stay. Upgrades include newer windows and furnace and some updated electrical. Long driveway with single car garage providing plenty of parking for all. (id:57557)
3620 Brown Road Unit# 17
West Kelowna, British Columbia
Welcome to Gateway Urban Village, located in the heart of Westbank Centre! Just steps away from everyday amenities, this stylish townhome offers the perfect blend of comfort and convenience. Step inside to the main floor foyer and enter a spacious open rec room that walks out to a private, fenced backyard. This versatile space is already plumbed for a bathroom, making it an excellent candidate for conversion into a third bedroom plus bath. Bring your ideas and create a layout that suits your lifestyle! Parking is a breeze with a single-car garage and additional driveway space. Upstairs, the open-concept main living area offers both style and function, complete with engineered hardwood flooring throughout. The kitchen is a chef's dream, featuring granite countertops, ample cupboard and storage space, a central island with barstool seating, and sleek stainless steel appliances, including a brand-new convection oven with induction stove top. Just off the dining area, a covered deck awaits, complete with a BBQ hookup- prefect for year-round grilling. The bright, spacious living room offers a welcoming space for everyday living or entertaining guests. On the top floor, you'll find two spacious primary bedrooms, each with its own walk-in closet and private ensuite bathroom- offering flexibility for roommates, guests, or a luxurious dual-suite setup for couples. This townhome is a rare opportunity in an unbeatable location. (id:57557)
55 Lakeview Lot A Dl 5637 Lakeview Rd Road S
Gold Bridge, British Columbia
FOR SALE GUN LAKE! BARE LAND -Escape to your own private retreat on this stunning 3.09-acre lot. Nestled amidst towering trees on a gentle hillside, this property offers breathtaking views of the sparkling lake and majestic mountain range. Located on Gun Lake Rd South, you'll enjoy convenient access to year-round recreation, whether it's boating, Mountain Biking, Golf, Swimming, or Snowmobiling. Zoned R2, this versatile lot presents endless opportunities to build your dream estate or create a recreational haven for summer and winter adventures. Imagine waking up to panoramic views and spending your days exploring the natural beauty surrounding you. Don't miss out on this rare opportunity! Lots D & F are also available, combining for nearly 5 acres of potential privacy. Contact Dawn Mortensen, Personal Real Estate Corporation, for all details... (id:57557)
1008 - 716 Main Street E
Milton, Ontario
Beautiful, Corner Apartment With 2 Bedrooms, a Large Den & 2 Full Washrooms. *1005* Sq Ft: One of the Largest Units on High Floor With Best Open Plan Layouts in the Building. North Facing with Breathtaking Views Of Escarpment From 55 sq ft. Balcony As Well As Both Bedrooms. Bright/Sunlit Through Large Windows in Liv/Din & Both Bedrooms. Laminate Floors In Liv/Din/Den/Kitchen/Foyer. Quality Broadloom In Bedrooms. Principal Br With 4 Pc Ensuite. Walk In Closets in Both Bedrooms. Light/Beige Colored Cabinets In Kitchen W Ample Storage. Beautiful Ceramic Tiles & Fittings in Both Washrooms. Walk To Milton Go, Shopping Plaza, Rec Center. Minutes To 401. Move In & Enjoy the Pride of Executive Ownership. (id:57557)
#402 46410 Twp Rd 610
Rural Bonnyville M.d., Alberta
Warm & Welcoming in Fontaine Subdivision, Moose Lake! This 2200 sq.ft. bungalow has everything you need! Large windows, open concept design & cedar vaulted ceiling w/ wood beam accents! Charming kitchen offers plenty of red oak cabinetry, large island w/ power, pantry & stainless steel appliances including 2 ovens. Cozy sunken living room w/ wood stove + an additional sunken family room w/ wet bar. Main floor laundry, A/C & central vac. 3 bdrms & 3 baths including a primary w/ 3 pc ensuite. Partial basement is ready to be developed or perfect for storage. Upgrades throughout the years include furnace, shingles, water conditioning equipment, well pump, septic pump, windows, siding w/ added insulation, laundry room, main bath, vinyl plank flooring & some paint. Attached dbl heated garage w/ paved driveway & workshop w/ roll up door. Beautifully landscaped yard w/ mature trees, fountain, yard light & shed. .59 acre lot close to lake public access & across from walking trail. Relax & Stay! (id:57557)
#404 46410 Twp Rd 610
Rural Bonnyville M.d., Alberta
Make your move to Fontaine Subdivision, Moose Lake. This 0.48 acre lot is available only when purchased together with the neighboring property (MLS# E4435779). The lot includes mature trees, an approach, firepit area, two storage sheds and a patio pad, ready for your outdoor enjoyment. Ideally located close to Moose Lake public access, a walking and biking trail, the golf course and just minutes from Bonnyville’s amenities. A great opportunity to expand your space and embrace lake living! (id:57557)
7 - 1248 Guelph Line
Burlington, Ontario
Nestled in a highly sought-after neighbourhood, this beautifully maintained 3-bedroom, 3-bathroom townhouse offers a blend of comfort, convenience, and modern elegance. Boasting a thoughtfully designed layout, the home features a bright and spacious main level with freshly painted walls and high-quality finishes throughout. The well-appointed kitchen seamlessly connects to the inviting living and dining areas, creating an ideal space for both relaxation and entertaining. Upstairs, the primary suite impresses with ample closet space and a private en-suite bath, while two additional bedrooms offer versatility for family, guests, or home office needs. A standout feature is the fully finished walkout lower level, providing additional living space and easy access to the outdoors & garage. Complete with all window coverings, this home is move-in ready and meticulously maintained, promising a stylish and comfortable lifestyle in a fantastic location. Don't miss this exceptional opportunity! (id:57557)
403 - 60 Town Centre Court
Toronto, Ontario
Beautiful Spacious Corner Suite With A Huge Oversized 235 Foot Wrap Around Balcony. 2 Walkouts to Balcony. Bright Sun Filled Suite, Great Monarch EQ2 Building. Steps To 401 Bus Terminal, Scarborough Town Centre Shopping Mall. YMCA, Civic Centre, Supermarket, Wart-Mart, Enjoy The Gym, Mini Theatre, Party Room, Guest Suites, 24 Hour Security/Concierge. Lots Of Upgrades Including Granite Counter Top, New Fridge, Parking Included. (id:57557)
709 - 8 Tippet Road
Toronto, Ontario
Please See This South Unit with Beautiful Clear Views of CN Tower and downtown!!Just Steps to Subway and Closed to Costco, Yorkdale Mall, Hwy 401...Very Convenient Location !!Just Visit and Feel it Yourself !!! (id:57557)
35 Marcia Avenue
Toronto, Ontario
This Diamond In The Rough Is Looking For A New Owner With The Vision To Make It Spectacular Inside! Many Of The “Big Ticket” Items Have Already Been Taken Care Of: Shingles, Windows, Front Exterior Door, Attic Insulation, Furnace With HEPA Air Filtration And Power Humidifier (Not Connected), Central Air, Owned Envirosense Water Heater (Furnace, AC & Water Heater 2024). The Front Part Of The House Has A Handy Foyer And Hall, Living & Dining Rooms With Hardwood Floors And Crown Mouldings. The Kitchen Features Tall Maple Cabinetry With Crown Mouldings, Corner Display Cabinet, Pots & Pans Drawers, And A Tile Backsplash. Two Spacious Bedrooms And A 4-Piece Main Bath Round Out This Section Of The House. The Separate Primary Bedroom Or In-Law Suite Can Be Accessed Via The Mudroom/Rear Foyer From Either The Kitchen Or Side Entrance. It Offers A Large Family Or Living Room, A Kitchen, Primary Bedroom And Its Own 4-Piece Bath. Another Bedroom (With Access To A Crawlspace/Storage Area) And 4-Piece Bath Are Found In The Basement With A Huge Laundry/Utility Area And A Large Unfinished Area, Perfect For Additional Living Space. The Patterned Concrete Driveway With Curbing Will Easily Accommodate 3 Cars. The Patterned Concrete Continues To The Front Walkway And Front Steps/Porch. Entering The Fully Fenced Rear Yard Is A Large Patio, Also With Pattered Concrete As Is A Smaller Patio/Seating Area At The Rear Of The Yard With A Small Pond (As-Is). Both Patios Have Pergolas. Included Are 4 Sheds, 2 With Windows And Roll-Up Doors On Concrete Pads. Perfect For Large Family Gatherings Or To Just Relax And Enjoy! All This In The Convenient Lawrence-Caledonia Location, Steps To Parks, Schools, Shopping, And Public Transit. Yorkdale Mall And The 401/400 Are A Short Drive Away. Don’t Miss Out On This One! (id:57557)
7155, 8650 112 Avenue Nw
Calgary, Alberta
Thriving, Well-Established Restaurant in the Northwest – A Local Favourite!*Don’t miss this incredible opportunity to own a highly regarded restaurant with a loyal customer base!* This flourishing business boasts strong dine-in and takeout sales, including seamless third-party delivery integration, ensuring consistent revenue. *Why You’ll Love This Opportunity:* *Established Reputation* – Excellent Google reviews and a stellar local reputation *Strong Customer Demand* – Regular dine-in traffic and reliable takeout/delivery orders *Prime Location* – Situated in a thriving Northwest community *Turnkey Operation* – Fully equipped and ready for new ownership Showings are *by appointment only*Schedule a private viewing and take the first step toward restaurant ownership! (id:57557)


