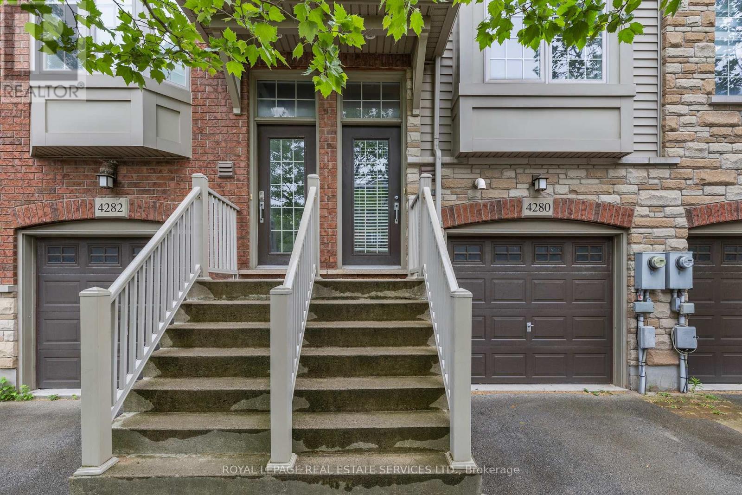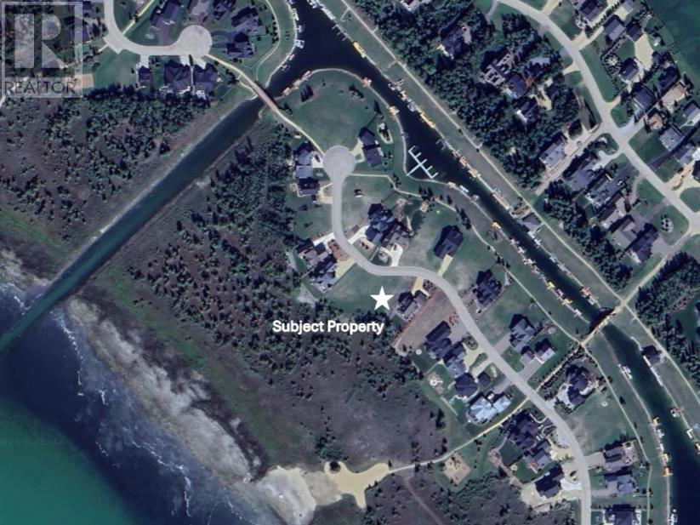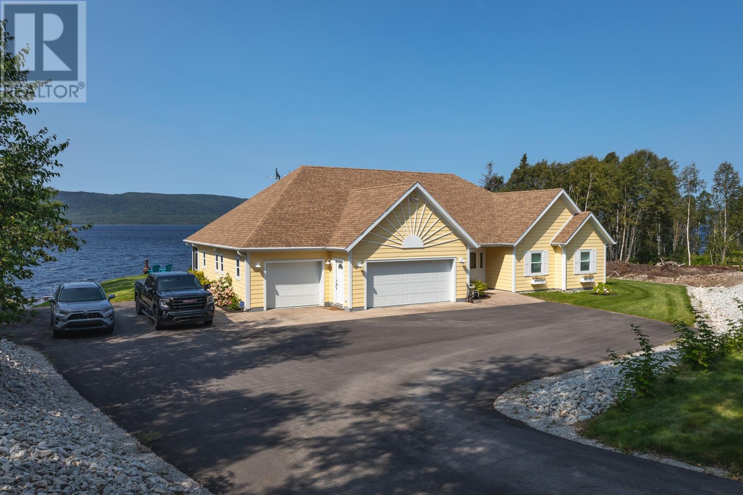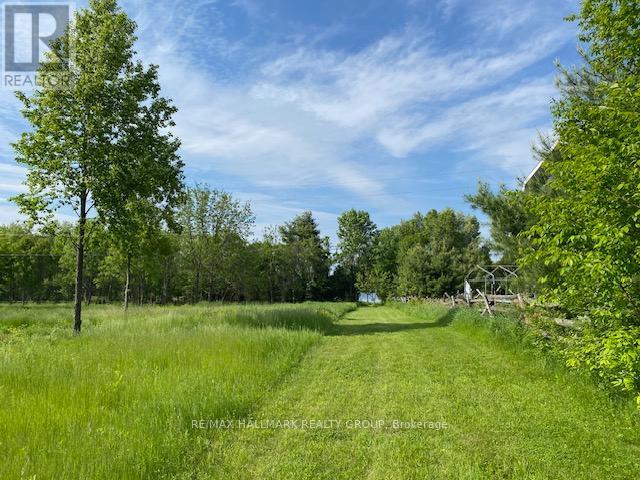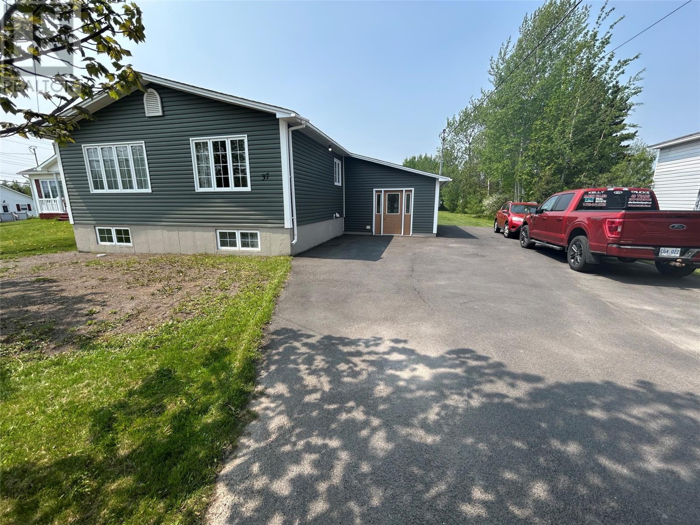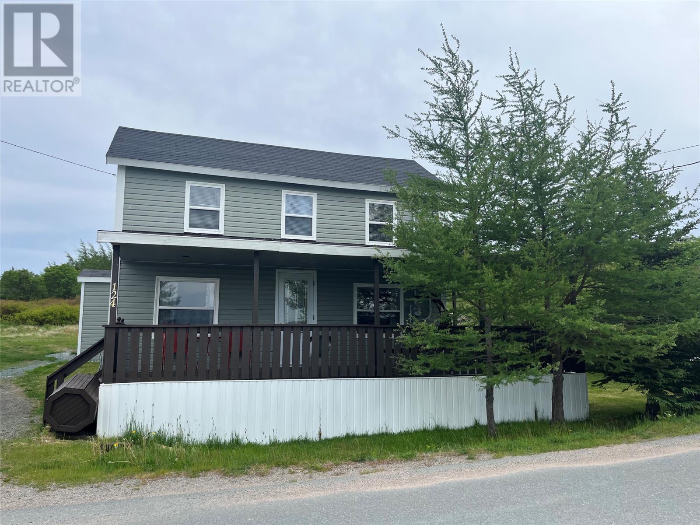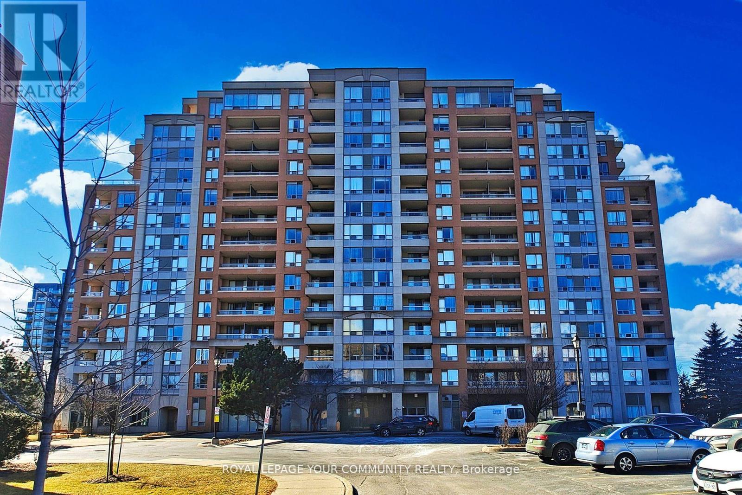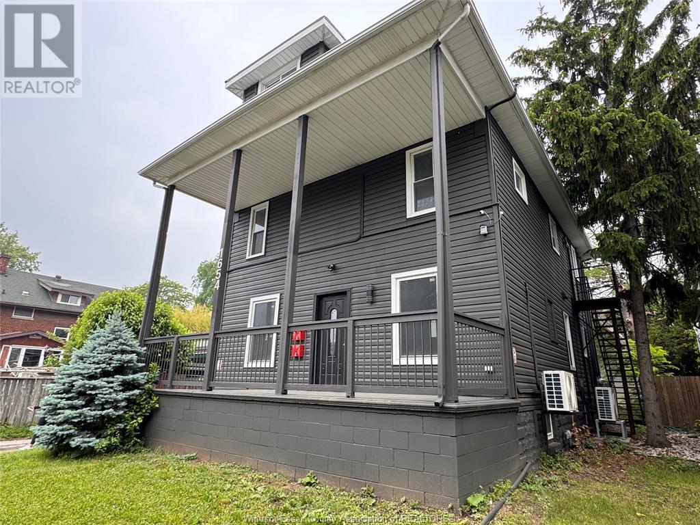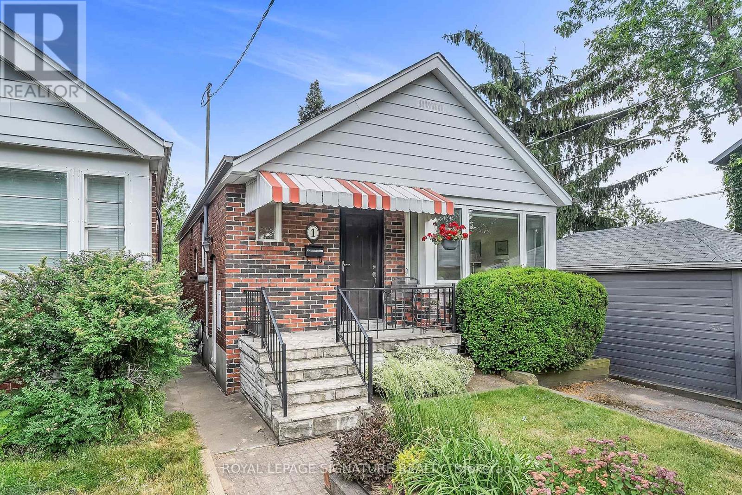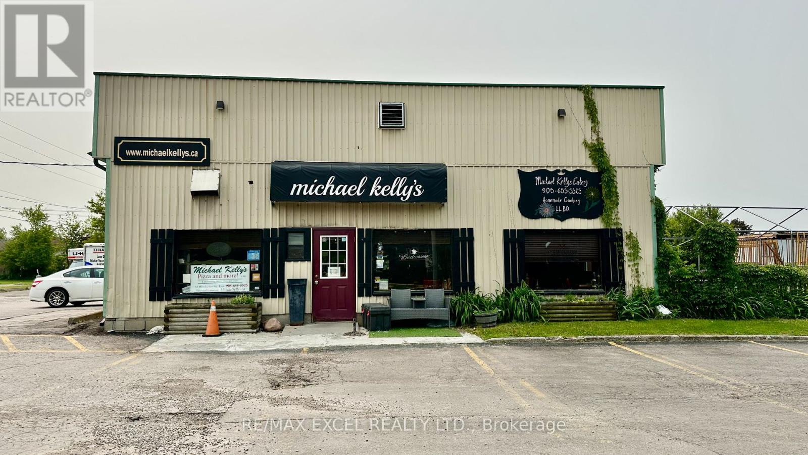7337 Sandhurst Drive
Mississauga, Ontario
Welcome to 7337 Sandhurst Drive A Modern Masterpiece in the Heart of LisgarThis fully renovated 3+1 bedroom, 4-bathroom home has been reimagined with over $200K in luxury upgrades, combining elevated design with exceptional functionality.Set on a quiet, family-friendly street in Mississaugas desirable Lisgar communityright across from the parkthis home welcomes you with comfort and charm from the moment you arrive. The custom kitchen is a true showpiece, featuring inset cabinetry, panel-ready appliances, a premium Thermador gas range, and a 7-foot island thats perfect for cooking, entertaining, or gathering with family.The layout strikes the ideal balance of openness and separation, including a sunken family room situated between the main and second floors. With soaring ceilings and oversized windows, its the perfect space to relax or host with ease.Every level has been thoughtfully finished with wide-plank engineered hardwood, smooth ceilings, custom built-ins, and modern lighting. The main floor flows beautifully for everyday living, while the upper level offers spacious bedrooms and spa-inspired bathroomsincluding a serene primary ensuite with a custom walk-in closet.The finished basement, with its own private side entrance, features a full kitchen with brand new stainless steel appliances, a full laundry room, and a complete bathroom offering flexibility for extended family, in-laws, or potential rental income.Step outside to a professionally landscaped backyard oasis with a stylish deck and tranquil ambianceperfect for summer evenings and weekend BBQs.Every inch of this home was curated with intention, offering a refined, move-in-ready lifestyle where no detail has been overlooked. (id:57557)
2374 Wasaga Drive
Oakville, Ontario
Location! Location! Location!JWalking Distance to TOP RANK schools including popular Joshua Creek Public School and Iroquois Ridge High School. 3 Good-Sized Bedrooms with Hardwood Flooring, 9' Ceilings on Main Level.Gourmet kitchen, upgraded Stainless Steel appliances. Granite counter tops. Finished Basement with Recreation Room,B/I Electric Fireplace Plus Large 3pc Bath and Lots of Storage.Full-size Double Garage, Easily 4-car parking space. Steps to schools, walking trails, shopping, and easy access to public transit, QEW/403, and Highway 407. Waiting For AAA Tenant. (id:57557)
4280 Ingram Common
Burlington, Ontario
Exceptional 2-Bedroom, 2-Bath Freehold Townhome in Burlingtons Sought-After Shoreacres Neighbourhood! This well-appointed freehold townhome offers a spacious and functional layout, ideal for professionals, downsizers, or first-time buyers. Located in a quiet, well-maintained enclave with low POTL fees, this home combines the benefits of freehold ownership with minimal maintenance responsibilities. The main level features a bright, open-concept living and dining area, perfect for entertaining, with a walkout to a balcony overlooking your beautiful treed backyard. The kitchen is outfitted with granite countertops, a bay window for natural light, and ample cabinetry for exceptional storage.Upstairs, you'll find two generously sized bedrooms, including one with a Murphy bed for added versatility. The ground-level has additional living space that can be used as a family room or office space with walkout to a private patio. Freshly installed new carpet provides a clean and updated look. Additional highlights include a new furnace and air conditioner (2024), ensuring year-round comfort and efficiency. This prime location offers excellent commuter access with proximity to the GO Train, QEW, and major highways, while also being just minutes to parks, schools, shopping, and local amenities. A rare opportunity to enjoy comfortable, low-maintenance living in one of Burlingtons most desirable communities. (id:57557)
704, 1123 13 Avenue Sw
Calgary, Alberta
Bright TOP Floor 2 Bedroom, Bi-Level Apartment in the Executive Estates! Beautiful Laminate Flooring in Bedrooms, Hallways, Stairs, Living Room and Dining Room. Tile in Kitchen, Kitchen Nook and Bathroom. No carpet!!! Large South Facing Private Deck! Stainless Steel Appliances and Granite Counters in the Kitchen. Large Linen Closet near Bathroom & Bedrooms on the main Level and a Large Laundry Room With European Washer/Dryer on the Upper Floor. And there is a Entrance Closet for your Convenience! This Apartment is across the street from a Playground, Close to an Off Lease Dog Park, All Level of Schools, Walking & Biking Pathways, Shopping, Restaurants, Coffee Shops, Downtown, 17th Ave and so much more... (id:57557)
533 Mcpherson St S
Thunder Bay, Ontario
New Listing. Affordable and Plenty of potential!! 2 Bedroom , 1 Bath 1.75 story home available for a quick close. This was a family home where all the children were raised. Hardwood flooring upstairs and may be under the main floor living/dining?? Key Original wood feature pillars separate the Dining and Living room. Basement was added later and is wide open for any renovation and has an updated furnace. Maybe a couple of Bedrooms? Back lane access with parking for 2 and an asphalt driveway in the front for 1 car. Come see this home and view its potential as its Priced Right! (id:57557)
1107 Centre Street Nw
Calgary, Alberta
Prime Retail Space For Lease with great exposure to the main thoroughfare of Centre Street North. Located in the High-Foot- Traffic area of the Crescent Heights Community, amidst the vibrant commercial and residential sections of the community. It is suitable for all types of retail businesses, and is also good for medical, insurance, legal, real estate, and personal health, beauty services. Available for lease on November 1, 2025. (id:57557)
101-215, 10118 100 Avenue
Peace River, Alberta
Now available is a mixed use building with 26 titled units , 4 commercial spaces and 29 underground titled parking stalls all owned and controlled by one entity. There are 16 - 1 bed units and 10 2 - bed units with 4 of the 2 bed units furnished. There are 4 commercial spaces on the main floor with 2 currently leased to professional corporations, one an engineering firm the other a medical clinic, with a total rent of $3780 per month between the two commercial tenants - the remaining spaces are 1600 and 1900 sq ft approx and the commercial rents are all inclusive rents. The building is self managed by the owner and they have been managing it for almost 20 years.. This property is located in the down town area of Peace River and is within walking distance to all the amenities needed but the secure and heated underground parking is available for tenants as well if desired - this is one of the few buildings in this municipality with secure underground parking. There is revenue from parking, laundry, commercial rents and residential rents with a very good return. In addition there is a small lot that supplies overflow parking off street for about 8-10 vehicles - great for visitors or additional vehicles. Residential and commercial income in as of May 2025 was ~$29,000 +/- with no residential units vacant and 3500 sq ft of commercial space divided between 2 parcels vacant - this allows for potential income stream to increase substantially!! (id:57557)
7495 Highway 101
Powell River, British Columbia
Experience unparalleled coastal living in this exquisite waterfront estate. Built in 2018 and set on 1.92 private acres, this stunning residence offers over 6,000 sq. ft. of meticulously crafted living space, where luxury meets tranquility. Designed to maximize its spectacular ocean and mountain views, the home features floor-to-ceiling windows that create a seamless indoor-outdoor connection. The open-concept main level is a dream, showcasing a gourmet chef's kitchen with top-of-the-line appliances, an oversized island, and a one-of-a-kind dishwashing station. Step outside to a sprawling 1,300 sq. ft. deck, perfect for hosting guests, complete with gas cooking and breathtaking sunsets over the water. The upper level is dedicated to the lavish primary suite, featuring a spa-inspired ensuite, a spacious dressing room, and stunning panoramic views. With five bedrooms and 4.5 bathrooms across three thoughtfully designed levels, this property provides both comfort and sophistication. (id:57557)
6019 69 Avenue
Rocky Mountain House, Alberta
Nestled in the highly desirable neighborhood of the Lichak subdivision with easy access to walking trails, playground, and quick highway connections sits this charming 4 bedroom and 3 bathroom bungalow . With the easy maintenance of the exterior and all of the extensive and thoughtful interior upgrades have made this bungalow the perfect place to call home. New flooring throughout both main and lower level, brand new lighting installed for a bright and welcoming space, the kitchen and dinning area now flows with ease through a complete modern and well planed renovation . New cabinets , counters, and large working island that extends itself for additional seating, both the dinning and kitchen share the cozy gas fireplace , with all new appliances any chef will be delighted to host both family and dinner guest alike. Primary bedroom with private 3-piece ensuite and large closet, second and third bedrooms are both spacious and bright. The main floor bathroom has also been completely renovated with new sinks, vanity , tub , toilet , all new fixtures, tile work and flooring. The large and open family/games room layout allows for the openness with designated area for all the family movie nights, fitness equipment, office space and play area, large storage room, 3 pc bathroom and 4th bedroom that can host a king size bed with plenty of extra room. Through the garden door in the kitchen you will entre the back deck and can enjoy outdoor dinning and BBQs with quick access to your kitchen for prep and clean up. The back yard has a new fence across the back that opens for extra parking or parking your RV, with both a front driveway and back alley access giving the bonus of extra parking space. (id:57557)
737 Bridgeview Road
Rural Ponoka County, Alberta
Design and build your dream home on this beautiful lake front lot that offers great views of Gull Lake. The lot is approximately 14,600 square feet, 1/3 of an Acre. It includes a boat slip in the canal with direct access to Gull Lake. The community of Meridian Beach has much to offer including, paved roads, private sandy beaches, tennis courts, parks, playgrounds, basketball court, community hall, walking trails, architecturally unique footbridges, and spectacular scenery. Many community events. There is domestic water service and sewage treatment. Utilities are to the lot line. There is On-site homeowners' Society to manage facilities and maintain standards. (id:57557)
1448 Kamaniskeg Lk Road
Hastings Highlands, Ontario
Madawaska River - Kamaniskeg Lake. 3-bedroom, 2-bath waterfront home with 150 feet of frontage on the Madawaska River, just west of Kamaniskeg Lake. Less than a 5-minute walk to Hinterland Beach. Originally a 1971 cottage, now a year-round home with a 25x20 addition and full renovation. Great water views from the kitchen, dining room, living room, and sunroom. Private setting with trees, lawn, and gardens. Comes furnished and ready for summer move-in (id:57557)
29 International Drive
Taylor Estates, Newfoundland & Labrador
Magnificent one-acre, beachfront property in Western Newfoundland with stunning westward vistas that promise breathtaking sunsets. Meticulously landscaped and seamlessly paved from the roadside to the water's edge, offering the luxury of strolling from your bedroom to your boat, all while clad in your favorite sandals. The heart of this haven is the open-concept space comprising a kitchen, dining area, and living room, featuring lofty cathedral ceilings adorned with naturally stained shiplap. Adding to comfort and functionality, a screened porch spans the entire length of the home and is accessible from the dining area, living space, or master bedroom. The ensuite bath is five pieces including a spacious shower and jetted tub. Two generously sized additional bedrooms, a second bath, laundry, and a pantry complete the layout. The double attached garage, equipped with an office space and half bath, ensures convenience with access from the front, rear, and interior of the home. This residence boasts six-inch walls, solid foam wrap, CanExcel siding, a four-ton heat-pump central air system for heating and cooling, a high-efficiency wood fireplace with zoned heating, and quartz countertops in the kitchen. A powered 16x14 exterior storage shed offers additional space, while a two-sided breakwater and private dock provide the ultimate waterfront experience. (id:57557)
Part 1 R13 Road
Rideau Lakes, Ontario
Great opportunity to get onto BIG RIDEAU LAKE at this attractive price point.. This level 1.29 acre waterfront building lot has 256 of natural shoreline with an open sandy beach area for boating, docking, swimming and fishing. Boat launch ready now - lots of water. Easy to beach a boat or trailer in your boat. The lot fronts on crystal clear Davidson's Bay featuring beautiful year round homes and cottages. Very sunny and private setting on a point with beautiful views down the lake. All approvals in place to build including a large buildable envelope for your dream home or cabin (with outbuildings). Build big, build small or build later. Year round access on a private road. Start enjoying the lake now! Wildlife in abundance. Big Rideau Lake is a world UNESCO world heritage site and part of the Rideau Canal System. Boat to Ottawa or Kingston through the historic lock system. Only 15 minutes to Perth or Smiths Falls with the hamlet of Rideau Ferry just down the road. Just over an hour to Ottawa or Kingston. 3.5 hours from Toronto. (id:57557)
37 Premier Drive
Lewisporte, Newfoundland & Labrador
Welcome to Lewisporte! Check out this hot new listing today. 37 Premier Drive, Lewisporte. The main floor consists of a really large kitchen with lots of cabinet and countertop space, and kitchen appliances included, open concept to the dining room, large living room, a 3pc main bath, 2 bedrooms including a large primary with 2pc ensuite, laundry room with washer and dryer included which could be moved to accommodate a third bedroom, and a large foyer. The 2-bedroom apartment includes a fridge, stove, washer and dryer. The property has electric heat and 1 meter with 200 amp breaker panel. The huge lot is approximately 80' x 350' and features a detached garage and paved driveway. Asking $299,000, a super price! Call a Realtor to view today! (id:57557)
55 Jera Street
Portugal Cove-St. Philip's, Newfoundland & Labrador
Welcome to 55 Jera St a truly remarkable executive home nestled on a sprawling 1.6 acre private lot at the end of a peaceful cul-de-sac in Portugal Cove-St. Philips. Enveloped by a mature tree line and backing onto a lush green belt, this property offers unparalleled privacy with unobstructed skyline views. Relax in your backyard and enjoy the tranquility of nearby Voisey's Brook walking trails while soaking in your 19 ft swim-spa / hot tub. The exterior showcases elegant stonework, stylish vinyl siding, and a striking entrance featuring a beautiful glass-panel front door w/ matching accents. The southern-exposed backyard ensures plenty of light throughout the day, while the 22x22 detached double garage and large driveway ensures there is no shortage of parking. Inside you’ll find a thoughtfully designed main floor with 9ft ceilings, engineered hardwood flooring, 5 ton heat pump, lots of windows and generous natural light. The eat-in kitchen features granite countertops, a stainless steel range hood, hidden walk-in pantry, and a bright breakfast area. A secluded dining nook offers the perfect blend of open-concept living with intimate gathering space. From the kitchen, access the attached garage via the mudroom or head past the propane fireplace to a convenient half-bath and private playroom. Upstairs offers 4 spacious bedrooms, including a beautiful primary suite and private balcony overlooking the greenbelt, a 5pc master en suite with dual sinks + large walk-in closet. A guest room with adjoining bonus room and walk-in closet, a second guest room, full bath, and laundry room with folding counter complete the top floor. The developed basement features 9ft ceilings with tasteful pot lights, a 39x18 rec room w/ a 9x11 addition, a hobby room, fifth bedroom, full bath, and direct rear access through a second mudroom. Outside, the multi-tiered deck with partial fencing create a backyard retreat, perfect for entertaining, pets, and family fun. Decks painted since photos. (id:57557)
124 Main (Port Union South) Street
Trinity Bay North, Newfoundland & Labrador
Located in the scenic and storied community of Port Union South, this inviting 3-bedroom, 1.5-bath home combines character with functionality in a region rich with history and natural beauty. Whether looking for a full-time residence or a seasonal getaway, this property offers a well-rounded lifestyle in one of Newfoundland’s most unique coastal regions. Inside, pine ceilings bring warmth and personality to the living spaces, while vinyl windows allow plenty of natural light and energy efficiency. The home features vinyl siding for low-maintenance care and electric heat for year-round comfort. Outdoors, enjoy a wrap-around patio, gazebo, and landscaped yard with mature trees, ideal for relaxing or entertaining. A shed adds handy storage, and the quiet neighbourhood enhances the sense of privacy and ease. Perfectly situated just moments from walking trails, the historic Coaker properties, and the UNESCO Discovery Global Geopark, the home is also close to shopping, hospitals, and the ocean, lying conveniently between Trinity and Bonavista. This well-kept property offers a rare opportunity to own a home where history, nature, and community come together. Don’t miss your chance to make it yours! (id:57557)
1003 - 9 Northern Heights Drive
Richmond Hill, Ontario
Welcome to Unit 1003 at Northern Heights Dr - a bright and spacious . 2 bedroom condo with stunning east facing views. Large windows flood the open concept living and dining area with natural light, while the private balcony offers panoramic city views, perfect for morning coffee or evening relaxation. The building features top-notch amenities including a 24/7 security gatehouse, indoor pool, sauna, party room, tennis court, fitness room, private park with gazebo and a playground. Steps to TTC, shopping and minutes from major highways. Don't miss this incredible opportunity. (id:57557)
1 - 2070 Meadowgate Boulevard
London South, Ontario
One of only two enhanced end unit models in a family-friendly complex! This home is in like-new condition and is beaming with natural light, thanks to 8 EXTRA WINDOWS compared to the standard end unit in the complex (11 extra compared to an interior unit). Featuring a modern design, updated paint, hardwood floors, and professionally steam-cleaned carpets, this home is ready to move into without lifting a finger. The bright foyer leads to a main-floor bedroom or family room with a full 3-piece bath and access to a large 12x12 deck - perfect for your morning coffees or summer barbecues. On the second level, 9-foot ceilings, engineered hardwood, and a sleek kitchen with quartz countertops, under-cabinet lighting, stainless steel appliances, and a new backsplash create an inviting and low-maintenance space. Upstairs, you'll find three more bedrooms, a stylish 4-piece main bath, and a laundry closet with a stacked washer/dryer. The primary bedroom offers an oversized closet and an ensuite bathroom. Located near shopping, Victoria Hospital, the newly built Summerside Public School, and Highway 401, this combines a convenient location with low maintenance and fees. Don't miss your chance to make it yours! EXTRA: Condo fee includes landscaping, deck maintenance, snow removal (including driveway), and more! *Two rooms & the deck are virtually staged* (id:57557)
1654 Martindale
Windsor, Ontario
$850/room/month. Welcome to Windsor’s most exclusive Airbnb-style student rental — a brand-new, never-before-lived-in 3 and 5-bedroom units designed specifically for students of the University of Windsor and St. Clair College. “Airbnb-style” means everything is included for a convenient, all-in-one living experience: fully furnished private bedrooms (no sharing), brand-new beds, mattresses, desks, and furniture, plus a modern kitchen with new appliances (fridge, stove, in-unit washer and dryer) and fully stocked with cookware, dishes, and utensils. All furniture is currently being assembled and setup will be completed in the next few days — updated photos will be uploaded as soon as it’s ready. High-speed internet, air conditioning, and all utilities are included. The building is secure with exterior surveillance cameras. Minimum lease term is eight months, and screening is quick and easy with proof of enrollment. Just bring your bedding, your pillow, and your books — everything else is brand new and waiting for you. This is true luxury student living, and there’s nothing else like it in Windsor. (id:57557)
1 Dieppe Road
Toronto, Ontario
Charming Detached Bungalow in the Heart of East York. Adorable and affordable! This well-loved detached bungalow sits on a 25 x 100 ft lot and features beautifully landscaped front and back gardens, perfect for outdoor enjoyment. The fully fenced yard includes a custom built garden shed. A rare opportunity for builders, renovators, or investors looking to get into a fantastic East York neighbourhood. Located just steps from Dieppe Park Complex, and within a sought-after school district. Easy access to the DVP, public transit, and a short walk to Greenwood Station and the vibrant Danforth. Don't miss your chance to unlock the potential of this East York gem! (id:57557)
1110 - 18 Lee Centre Drive
Toronto, Ontario
Luxury Unit In The Heart Of Scarborough. Well Maintained Building With 24 Hours Concierge. Great Amenities. Excellent Location. Close To Ttc, Shopping, Restaurants, Entertainment And Hwy 401. Rent Includes Utilities! 2 Bedrooms & 2 Full Baths, Renovated Kitchen Equipped With Quartz Counter, Bright Living Room. Quick Access To Ttc, Hwy 401, Scarborough U Of T, And Centennial College. 1 Parking Included. (id:57557)
93 Winchester Road E
Whitby, Ontario
Michael Kelly's has stood as a beloved Brooklin landmark and cherished family favourite since 1994. Come the weekend, it shifts gears into a bustling breakfast hotspot, attracting devoted regulars from both the local community and surrounding areas. Open Tuesday through Sunday, the restaurant comfortably seats 40 guests inside, with space for 26 more on its covered patio. Ideally situated just off Highway 12 and the 407 on one of Brooklins main arteries, it also offers plenty of on-site parking making every visit as convenient as it is enjoyable. Rent $4500/mth + Hst expired December 2026 + 2x5years option. It can be easily converted to any cuisine. (id:57557)
44 Moorecraig Road
Peterborough West, Ontario
Located in one of Peterborough's most desirable neighbourhoods, this super cool one level 2744 sq ft 4 bedroom bungalow may be exactly what you've been looking for. Large private lot, irreg but approximately 122' x 156' see survey. A unique home, which was the model home for the developing neighbourhood in the 1950s, has now become an easy living home connected to the outdoors. The main focal point is the beautiful inground pool and private gardens. An entrance off Merino Rd, as well as an entrance off Moorecraig Rd, offers plenty of parking and versatility. This well-maintained home is original to its 1950s architecture and presents a unique opportunity to renovate, decorate, and make it your own, knowing that your investment is secure in this upscale neighbourhood. A beautiful tree lined street, just steps away from Roper Park and the trails that lead to Jackson Park and the Trans Canada Trail. Excellent schools, sports fields, and the Peterborough Regional Health Centre are all within walking distance. This home is a true gem in Peterborough, offering a unique blend of history, architecture, privacy, and convenience. It's a pleasure to show, a great value and a rare find in this desirable location. A pre inspected home. (id:57557)
57 Daniels Crescent
Ajax, Ontario
Located in a Beautiful, Family Friendly Neighborhood, This Move In Ready Detached 3 Bedroom Starter Home, Close to Public Schools, Public Transit, Shopping, Community Centre, 401 and 407 access. Improvements Include; New Windows and Sills (2024), Kitchen with Quartz Countertops (2025), New Fridge, New Stove, New Dishwasher, New Over Range Microwave, Renovated Washroom (2nd Floor), Freshly Painted Throughout, New Berber Broadloom, New Vinyl Flooring, New Eaves and Downspouts (2024), New Light Fixtures. Private Backyard with Perennials and Room to Entertain (id:57557)



