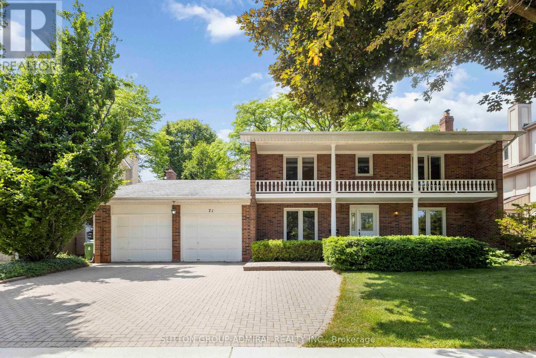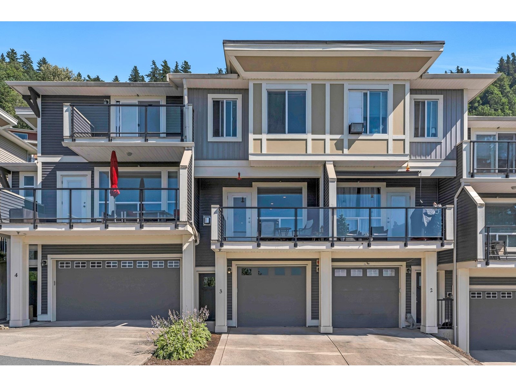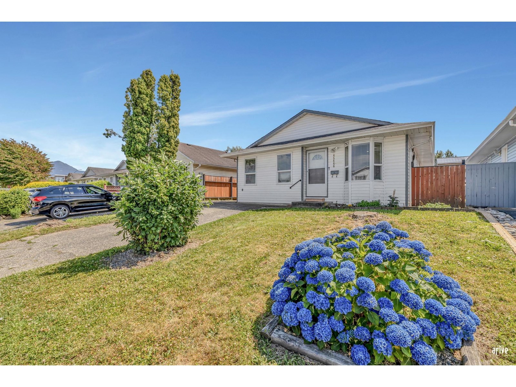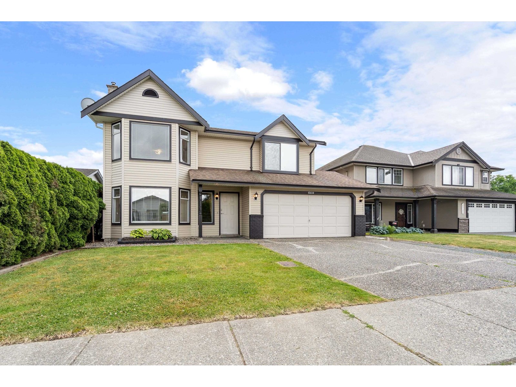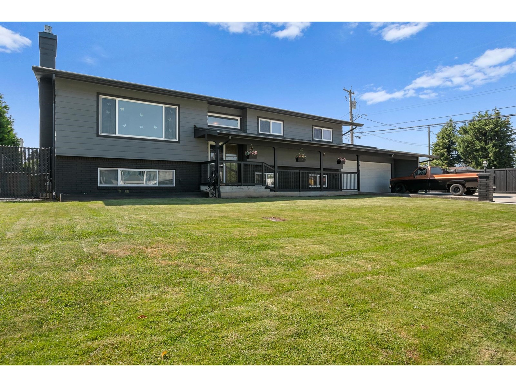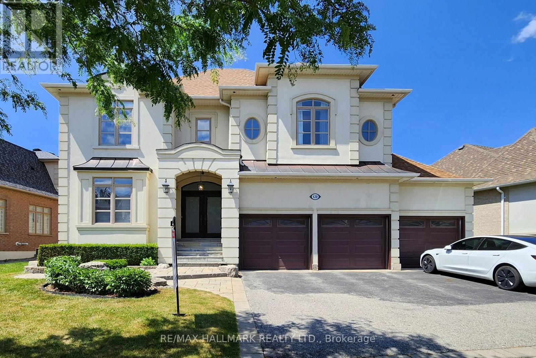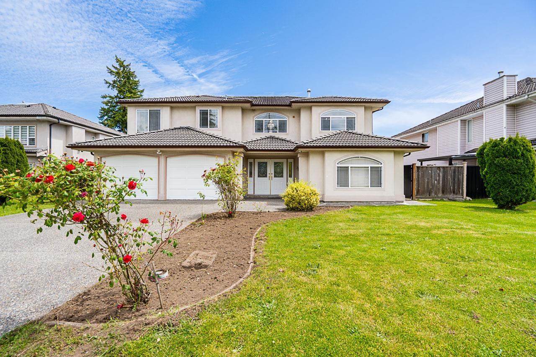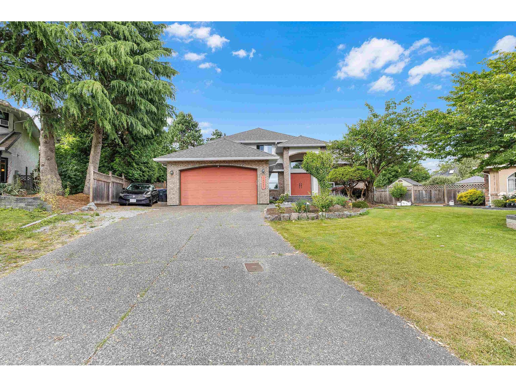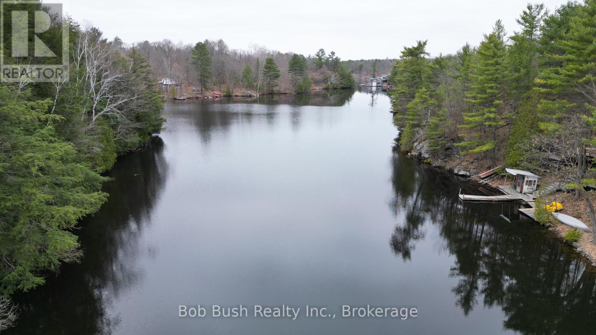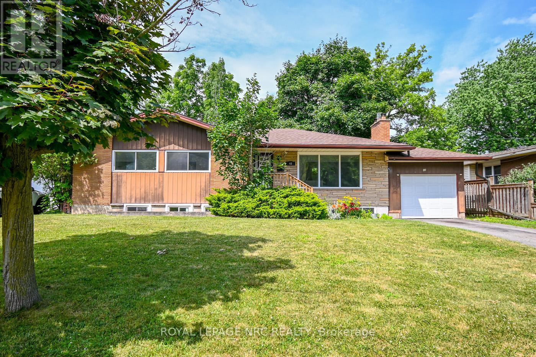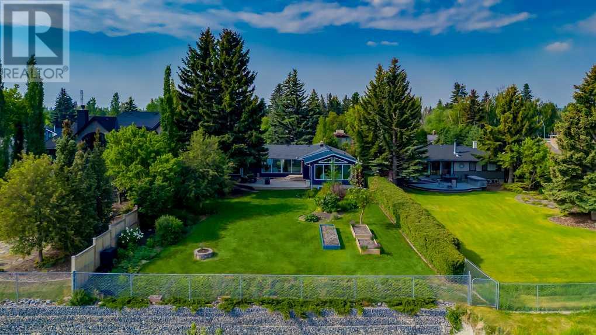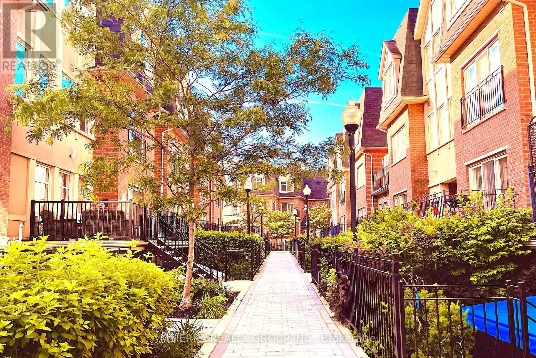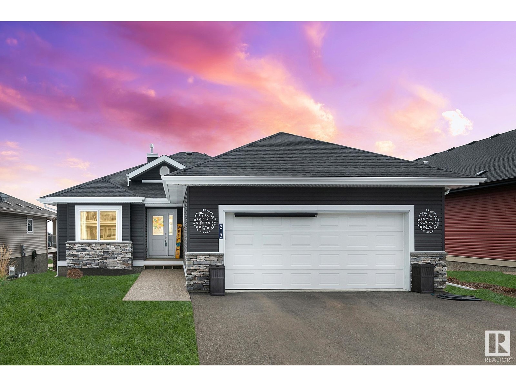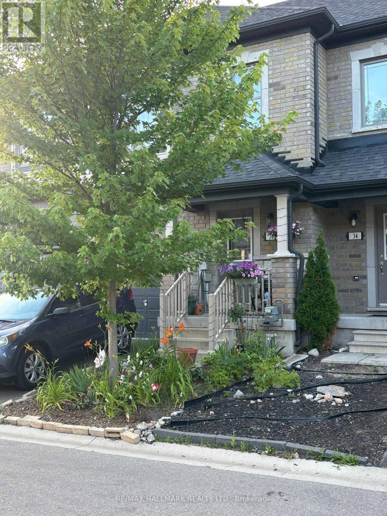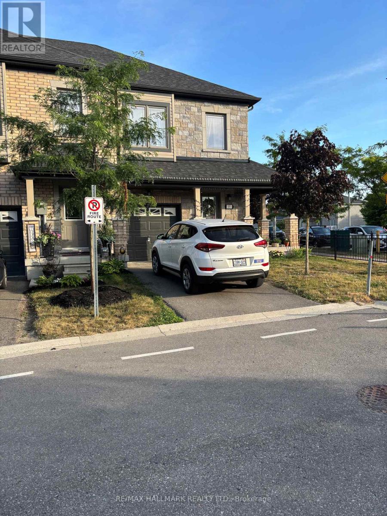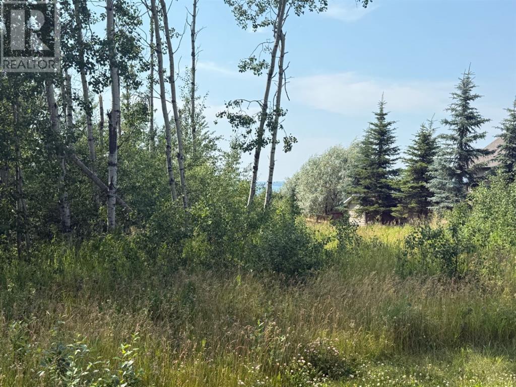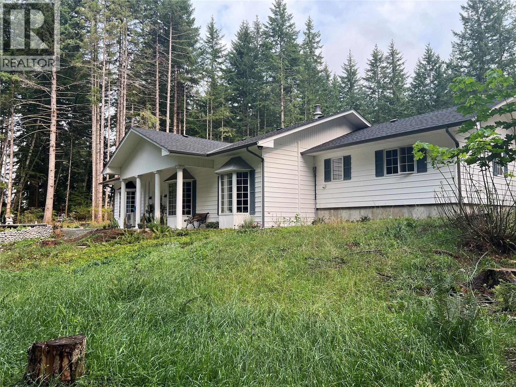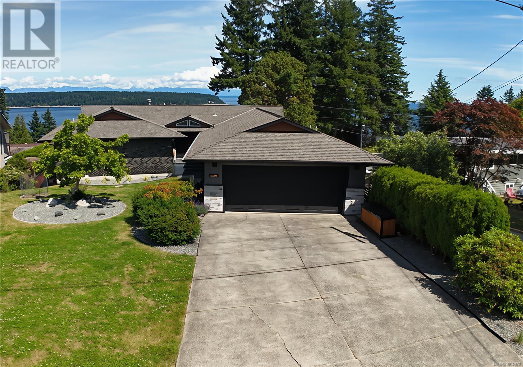54 Bonis Avenue
Toronto, Ontario
Lovely Bright & Spacious Townhouse In Prime Agincourt Neighbourhood. Features Eat-in-Kitchen With Sun Filled Window. Open Concept Living and Dining Area With Fireplace and W/o To Fully Fenced Landscaped Yard. Master Bedroom With Cozy Sitting Room & Ensuite Bathroom. Finished Basement W/Separate Entrance to Front Yard. Upgraded Bathroom & Windows and Sliding Patio Door. Short Walk To School, Library, Park, Golf Course & Agincourt Mall, Wal- Mart & All Amenities, Quick Access To Go Station & Hwy 401. Low Maintenance Fees. (id:57557)
71 Farmstead Road
Toronto, Ontario
Beautiful, Well Maintained 4-Bedroom Detached Home With 2-Car Garage In The Sought-After St. Andrew-Windfields Community. Thoughtfully Designed Layout Features A Bright Family Room With Skylight And Fireplace Overlooking The Backyard, And A Spacious Eat-In Kitchen With Breakfast Area. Includes A Main Floor Study With Built-In Shelving And Large Windows. Generously Sized Bedrooms And A Finished Basement With 2 Additional Bedrooms, Rec Room, And Ample Storage. Prime Location Near Hwy 401/404, Parks, Shops, Restaurants, And Top Amenities. (id:57557)
1606 - 50 Wellesley Street E
Toronto, Ontario
Luxury Condo With 743 Sqft Spacious Unit Offers Split Bedroom, 9" Ceiling, East Facing Clean View, Floor To Ceiling Windows Allows Abundance Sunlight, W/ Designer Open Concept Kitchen & Quartz Counter, Stainless Steel Kitchen Appliances, Laminate Floor, Large Balcony W/A Beautiful View Facing Park. Perfectly situated just steps from Wellesley Subway, the University of Toronto, Queens Park, this home places you in the heart of Torontos vibrant downtown core. (id:57557)
3823 51 Ave Close
Ponoka, Alberta
Welcome to this spacious and beautifully appointed 1781 sq. ft. bungalow that includes a functional addition. This property is tucked away in a quiet close in a sought-after neighborhood. With 5 bedrooms and 3 baths, this home offers exceptional space, comfort, and versatility for any lifestyle. The heart of the home is the gorgeous kitchen, featuring granite countertops, sleek stainless steel appliances, rich maple cabinetry, and a large island, perfect for meal prep and entertaining. There is also Acai Walnut hardwood, travertine tile flooring and upgraded lighting. You'll enjoy both a formal dining room and an additional dining area, ideal for hosting gatherings of any size. The open living room is bright and inviting, with a large bay window that allows natural light to pour in. The main-floor primary suite is a true retreat, complete with garden doors, a spacious walk-in closet, and a beautifully finished 4-piece ensuite featuring a large soaker tub for the ultimate in relaxation. Downstairs, the fully developed basement with in-floor heat includes 4 generous bedrooms, a full bathroom, a laundry room, and a massive rec room with a wet bar/flex area — perfect for entertaining, family movie nights, or a home gym. You'll also appreciate the oversized heated double garage, along with a large parking pad offering plenty of space for vehicles or guests. This quiet cul de sac hosts a newer functional playground and greenspace/park area across from the home. (id:57557)
109 378 Esplanade Avenue, Harrison Lake
Harrison Hot Springs, British Columbia
This lakefront property is a must-see! Located in the highly desirable Laguna Beach Complex in Harrison Hot Springs, this beautifully updated home offers breathtaking views of Harrison Lake and the surrounding mountains from every room. Enjoy peace, serenity, and resort-style living right at your doorstep. Step into an open, spacious floor plan featuring new flooring, fresh paint throughout, and a cozy gas fireplace. Modern kitchen equipped with stainless steel appliances, elegant white cabinetry, and ample counter space"”perfect for cooking and entertaining. ($5,000 spent in kitchen organizers) Both bedrooms are generously sized, and the unit features a new bathroom with a double walk-in rain shower. Relax with your morning coffee or evening glass of wine on the lanai overlooking the lake (id:57557)
3 6026 Lindeman Street, Promontory
Chilliwack, British Columbia
1300 sq. ft. townhome in Hillcrest Lane with unobstructed, sweeping valley and mountain views. This beautifully maintained home features fresh paint and brand new carpets throughout. The main floor offers a spacious kitchen with quartz countertops, stainless steel appliances, and a breakfast bar, opening into a bright living area with 9-foot ceilings and a cozy corner fireplace. Upstairs, you'll find 3 bedrooms, including a primary suite with a charming window seat, walk-in closet, and an ensuite with dual sinks. The laundry area is also conveniently located upstairs. Enjoy a fully fenced backyard and an extra-long garage with room for storage. Ideally situated close to parks, schools, shopping, and hiking trails"”plus just minutes from the Vedder River and Cultus Lake. (id:57557)
7 46209 Cessna Drive, Chilliwack Proper South
Chilliwack, British Columbia
Welcome to Maple Lane! This 3-bedroom, 2-bath townhouse offers 1,290 sq ft of living space, fresh paint, updated flooring, and a double garage plus 1 extra parking spot. Located in a quiet, 8-unit self-managed complex with low strata fees. Includes newer appliances, a well-maintained furnace, and a roof that's just 7 years old. Close to shopping, airport, and freeway"”book your private showing today! (id:57557)
47 7455 Huron Street, Sardis West Vedder
Chilliwack, British Columbia
Welcome to Ascott Estates, a desirable 55+ community in the heart of Sardis! This well-kept 2-bedroom, 1-bathroom unit offers 903 sq. ft. of comfortable living space. Recently professionally cleaned, it's move-in ready for the new owner. Enjoy a bright, spacious layout with a well-appointed kitchen, cozy living area, and private patio off the kitchen. Conveniently located near shopping, parks, and amenities. A fantastic opportunity to enjoy a peaceful, low-maintenance lifestyle. Don't miss out"”schedule your viewing today! * PREC - Personal Real Estate Corporation (id:57557)
101 45769 Stevenson Road, Sardis East Vedder
Chilliwack, British Columbia
Welcome to Park Place 1! This charming ground-floor one-bedroom condo offers comfort and convenience in the heart of Sardis. Ideally located just steps from shopping, dining, and everyday essentials, this home features a smart, open-concept layout that feels bright and spacious. Enjoy the added perks of in-suite laundry, ceiling fans, and a private, partially covered patio "” perfect for year-round relaxation. Pet-friendly with some restrictions, the unit includes a covered parking stall, with an option to rent a second. Whether you're a first-time buyer, investor, or looking to downsize, you'll appreciate the friendly community and easy lifestyle! (id:57557)
45466 Meadowbrook Drive, Chilliwack Proper South
Chilliwack, British Columbia
Charming 3-Bedroom Rancher with Modern Upgrades & Prime Location! Welcome to this beautifully updated rancher featuring fresh paint, new flooring, and modern lighting throughout. The stylish kitchen was fully renovated in 2025 with new cabinets and open shelving, perfect for everyday living and entertaining. The home offers three well-sized bedrooms, including a primary suite with a full ensuite bathroom. Enjoy outdoor living on the covered, south-facing patio overlooking a fully fenced yard ideal for kids, pets, or gardening. Located just steps from Starbucks and Midtown shops, with quick access to Hwy 1 for commuters. Room for 2 in the driveway plus ample street parking. A fantastic opportunity for first-time buyers, downsizers, or investors. Call to book your private showing today! (id:57557)
45130 Bluejay Avenue, Sardis West Vedder
Chilliwack, British Columbia
PERFECT FAMILY HOME in a picturesque and quiet Sardis cul-de-sac! The location can't be beat within the coveted Wells Landing neighbourhood. You'll feel right at home in this functional and comfortable 4-bedroom house with newer central A/C, a master-bedroom ensuite and ground-level suite w/ cozy natural gas stove. Walkable to elementary School, day care, and church, this home offers easy access to the freeway and convenient proximity to Cottonwood Mall and nearby shopping centres. The house boasts a fenced yard, double garage, sun deck, storage shed. Move in hassle-free with central vacuum, updated hot water tank (2024) and 40-year roof (2014); furnace and fireplace have just been serviced. Quick possession available; view it today and don't miss out! (id:57557)
46494 Elliott Avenue, Fairfield Island
Chilliwack, British Columbia
Welcome to Fairfield Island! This large home is nestled on a large lot and features unique details. This home is ideal for the growing family that requires multiple parking for personal vehicles, RV's, work vehicles and more. Extended driveway measures 47.5ft x 68.5ft. A detached garage boasts 640sqft, has built in heating, security cameras, 220amp hookup and a 20ft hidden C-can behind for additional storage. Two separate back patios, one with hot tub for enjoyment and entertaining. New furnace, built in cameras all around the property and a built in vacuum system. This home is a must see! Book your showing today! (id:57557)
71 53480 Bridal Falls Road, Bridal Falls
Chilliwack, British Columbia
Come see why Life is made Easy....in this 2 Bdrm, 2 Bathrm Open Plan Rancher Modular Home on your Own Land. Privacy galore on your 24'X6' back deck overlooking Green space(Crown Land) with a park like setting.The Vaulted plan has: french doors to the Lumon 24' X 8' Sunroom with custom shades, vinyl plank flooring,Hot water on demand,heatpump/air, over 7' Island, an 18' kitchen, S/S appliances, N/G stove, Water softner,2 decks, back deck has doors off each Bdrm, 8' X 12' shed with power & more. Out of this world amenities! Hang out at the outdoor pool, 2 outdoor hot tubs or the Log 12000sq ft Clubhouse with: theatre, gamesroom, gym, poker room, atrium, Greatroom etc. Hike Bridal Falls, camp at Camperland, splish splash at The Waterslides, quick freeway access too! (id:57557)
8789 Butchart Street, Chilliwack Proper South
Chilliwack, British Columbia
Split entry large family home on flat 90 X 90 corner lot. Well maintained home, professionally renovated. Includes: Granite countertops and soft closing doors. Appliances, hot water tank, furnace and central air are high efficiency plus new windows throughout. Also has new bathroom and vinyl plank flooring on main floor. New triple wide concrete driveway-2021 leads into extra large double [25 x 30] attached garage, with 220 power and updated garage door & opener. Dog gated compound. Large deck overlooks fenced backyard which has separate areas including; a compound for an RV plus several cars and room for kids to play. Downstairs is suitable. Furnace & central air unit have just been cleaned and serviced. Close to schools, shopping and minutes to Hwy 1 access. This property is a must see! (id:57557)
74 53480 Bridal Falls Road, Bridal Falls
Chilliwack, British Columbia
This is the Centre of Attention!..with the largest Lot (3657 sq ft) backing nature/greenspace is a like new 2 Bdrm, 2 Bathrm plus a 23' X 13' "LUMON" Sunroom with F/P home. Own your own land and this 888 sq ft Modular home in the Cottages at Bridal Falls gated Community. This open living, vaulted plan offers: Modern accents, S/S appliances,N/G stove, over 6' Isl, loads of kitchen cabinets,pot lights,2 N/G F/P, retractable electric patio awning, leaf filter gutter guards, 12' X 8' insulated shed with power & lean to over the hot tub, covered pergola over a fire pit. Entertain on the wrap around patio, front deck or the Log 12000 sq ft Clubhouse with: Gym, Theatre, Games room, Atrium, Poker room, Library, 2 outdoor hot tubs, outdoor pool or pickle ball/ recreation courts & more.... (id:57557)
6304 60 Street Close
Ponoka, Alberta
This stunning Family Home, sits on a sprawling pie-shaped corner lot with a HUGE DETACHED SHOP, in the sought-after Lucas Heights neighborhood, tucked away on a quiet cul-de-sac. The property is surrounded by mature landscaping and well-manicured gardens, creating a serene and inviting atmosphere. The main floor features a spacious primary bedroom suite with a large walk-in closet and ensuite, a second bedroom, and a versatile office that can easily serve as an additional bedroom. A bright, open-concept on the main floor features a living room filled with natural light that flows seamlessly into the kitchen; which is equipped with black appliances, ample cabinetry, a dual window sink, a full-size pantry, and a large island perfect for gathering with guests. Downstairs, the fully finished basement offers a cozy and comfortable living space with in-floor heating, large windows, a sizable bedroom, and a stylish 4-piece bathroom featuring a relaxing soaker tub and a custom stand-up shower. A practical mechanical/laundry room adds convenience to the lower level. Outside, the expansive backyard provides plenty of room for kids, pets, or entertaining, complete with a large back deck for relaxation and a stone fire pit for cozy evenings. You will also the love the apple trees and strawberry patch. A fenced side yard is ideal for pets, while a large RV parking pad with 30 Amp service and direct back alley access adds functionality. The standout feature is the oversized 26x28 shop with back alley access, two overhead garage doors, in-floor heating, 220V wiring, a dehumidistat fan, custom shelving, and a drain connected to a sump pump—perfect for extra parking, tool storage, or a hobbyist’s dream space. The attached double garage, also with in-floor heating, an in-floor drain, shelving, and a large window, enhances the home’s practicality.Over the last few years, the home has been updated with new siding, shingles, eaves, soffit, fencing, concrete curbing, raised garden bo xes, two new hot water heaters, a new microwave, and a new dishwasher. There are also newer exterior security cameras and a security system for peace of mind.This gem combines spacious indoor living, extensive outdoor space, and modern upgrades, making it a rare find! Pride of ownership shines throughout. It is a true pleasure to show. (id:57557)
608 Drake Landing Wynd
Okotoks, Alberta
Welcome home to this beautiful townhouse in the desirable community of Drake Landing. One of only a handful of units that open on to a well maintained and beautifully landscaped courtyard this house is sure to impress. Stepping into the house on the main floor is welcoming with an over sized entry area. The main floor is where you will find a bright office fronting the courtyard that can function as a 3rd bed if needed. There is also a 2 piece bath and good sized single attached garage on this level. Going up the stairs to the main living area you are greeted by a beautiful kitchen with full height cabinets and quartz counters. The second level is completed with a great living/dining area and your own private balcony. This floor plan is flooded with light thanks to large windows at both the front and back of the house. The 3rd level is where you will find both ensuite bedrooms as well as laundry. Each bed comes with generous closets and large windows. Don't miss out on this great property and call for a showing today. (id:57557)
420 Paradelle Drive
Richmond Hill, Ontario
5096 Sqft (2054 Second + 1751 Main + 1291 Basement ), Extremely Large 3 Car Garage Home. This stunning Victorian-style home exudes timeless elegance while incorporating sleek, modern touches for ultimate comfort and functionality.Experience luxury living in this beautifully maintained 4 +1 bedroom home in the heart of Fontainebleau EstatesInside, built in 2005, the home offers expansive 9feet ceiling, crown moldings, hardwood floors, built in cabinets, potlights blending classic Victorian charm with modern amenities. The airy foyer features soaring ceilings and a grand staircase, while the formal living and dining rooms are perfect for entertaining, with newly renovated hardwood floors and elegant moldings throughout the whole house. Modern updates are seamlessly integrated, including a gourmet kitchen outfitted with high-end appliances, sleek cabinetry, and marble stone countertops.Upstairs, the master suite provides a luxurious retreat with a spa-like bathroom, complete with a soaking tub and rainfall shower. Generous-sized bedrooms with ample closet space offer comfort and versatility for family and guests. While the backyard offers a spacious porch with an outdoor Bbq for entertaining and dining with your loved ones. (id:57557)
6928 127a Street
Surrey, British Columbia
Impressive 4,070 sq ft 2-storey home in the sought-after, family-oriented West Newton neighbourhood. Set on a generous 8,408 sq ft lot with lane access, it offers two driveways (front and rear), ample parking, and a covered double garage. This well-designed home features 8 bedrooms and 6 full bathrooms, including (2+1+1) bedroom ground-level three side suites with separate entries-perfect for rental income or extended family. Enjoy a grand foyer with double staircase, high ceilings, radiant heat, tile roof, skylight, fireplaces, and large windows for natural light. A spacious solarium overlooks the private fenced yard with a storage shed. Conveniently located near schools, shopping, transit, and major routes. This property offers both comfort and convenience. (id:57557)
14247 86 Avenue
Surrey, British Columbia
You'll love this amazing 7 bedroom luxury cul-de-sac home with 2 Bedrooms Suite, beautifully situated for lovely sunrises and sunsets in the sought-after BROOKSIDE area of the Bear Creek/Green Timber neighborhood. Enjoy your nearly 1/3 acre lot with a private, landscaped backyard with Zen-like garden, water feature, fruit trees, hot tub, and outdoor shower. Steps to Brookside Elementary School and close to Enver Creek Secondary. Near Guildford Town Centre, Bear Creek Park, Surrey Arts Center and Surrey's SFU campus. Lots of shops, restaurants, recreation, and transit all close by. Open House Saturday 26 July-515-715 pm (id:57557)
#3 11811 106 St Nw Nw
Edmonton, Alberta
Turnkey 2-bedroom condo just steps from NAIT!!! The main floor welcomes you with an open-concept layout drenched in natural light. Prepare meals effortlessly in the sleek kitchen—equipped with stainless steel appliances, rich espresso-tone cabinetry, ample counter space and a double sink—then entertain or unwind in the adjacent living/dining area, which flows seamlessly onto your private balcony. Additional main floor features include a 2 pc bath and utility/storage room. Upstairs, you’ll find TWO generously sized bedrooms, each thoughtfully appointed with large windows and cozy carpeting, shared 4 pc bath, and in-suite laundry. Whether you’re a student seeking quick campus access, a faculty member looking to eliminate your commute, or an investor after a turnkey downtown asset, this 2 bed, 2 bath home delivers unmatched convenience. Walk to classrooms, the LRT, cafés and shops in minutes—urban living has never been so effortless. (id:57557)
550 Is 10 Baxter Lake Island
Georgian Bay, Ontario
This island property on Baxter Lake, Honey Harbour is a seldom available large waterfront parcel zoned residential in the District of Muskoka and connected to the Trent Severn Waterway. The waterfront lot is 985 feet water frontage and elevated 7 acres with hydro at the lot. The property is about 600 feet from a deeded road access right of way parking lot & boat launch, so easy access day or night. Lock 45 in Port Severn provides access into Georgian Bay. The Gloucester Pool and Severn River neighbourhood has several restaurants you can get to by boat on a pleasant cruise. Little Go Home Bay and Gloucester Pool are accessed via a short channel under the bridge and will easily accommodate large pontoon boats and mid size cruisers. Deep water along the shore and great views up the lake from the property. Only 90 minutes north of the GTA. Access is by a municipally maintained road to the marine landing. Moments from Exit 162 and Hwy 400. Barrie, Orillia, Parry Sound and Midland are about 40 minute drive from the landing. (id:57557)
100 Copperfield Rise Se
Calgary, Alberta
Welcome to this fully developed bi-level in the heart of Copperfield. This home blends family-friendly design with unbeatable value. Soaring vaulted ceilings and large windows create an airy, inviting main floor where the open-concept living area flows seamlessly into a bright kitchen with a centre island, raised breakfast bar, corner pantry, and light maple cabinetry. The dining space is ideal for everyday meals or weekend gatherings. The spacious primary bedroom features a walk-in closet, 4-piece ensuite, and great natural light, while a second bedroom and full bath complete the upper level. Downstairs offers even more room to grow — with a cozy family room featuring a gas fireplace, a French-door den perfect for a home office or playroom, a sunny third bedroom with walk-in closet, a third full bath, and laundry/furnace room. Enjoy sunny summer days in the private, low-maintenance backyard with a large deck, storage shed, and double detached garage. Located steps from parks, schools, and shopping, this home is move-in ready! (id:57557)
607 Limestone Way
Nordegg, Alberta
Welcome to the Mountain Village of Nordegg! This is an opportunity to own a mobile home on your own lot with no lot rent. Located in Lynx Lookout within the townsite of Nordegg, you are able to sit on your deck and enjoy the views of Mount Baldy and Mount Coliseum. This 1979 mobile home has had the furnace and hot water tank replaced a year ago and fresh paint and flooring throughout. The bathroom will surprise you with the oversized shower stall and tile backsplash and floors. The exterior of the home has a nice sized deck, a rear grassed area with trees, a gravel pad for parking and white PVC fencing. This is a cute option to live adorably in Nordegg. Currently on propane, the town of Nordegg is being offered Natural gas that will be available in the future along with fiber optics for internet. (id:57557)
48 Wakil Drive
St. Catharines, Ontario
Welcome to a bright and spacious 3+3 bedroom with 2 full baths bungalow with In-Law Suite Potential in South St. Catharines! Tucked away on a quiet street this well-maintained 1,176 sq. ft. bungalow offers space, flexibility, and comfort for families or investors alike. The main floor is filled with natural light thanks to large windows throughout, creating a warm and welcoming atmosphere from the moment you walk in. Freshly painted and updated main floor and lower level. The main level features an updated kitchen (2020), and new luxury vinyl flooring, with a 4-piece bathroom, and three generously sized bedrooms on the main floor. The large, open family room is perfect for gathering with loved ones or simply relaxing at the end of the day. The lower level includes a rec room, three additional bedrooms with proper egress windows, a 3-piece bathroom, and a laundry area. With a convenient separate rear entrance, the basement offers excellent in-law suite or income potential. Step outside to enjoy a private backyard ideal for entertaining or unwinding in peace. Other updates include an A/C unit (2021), furnace (2014), and roof (2013). Located near schools, parks, public transit, and all essential amenities, this property is a fantastic opportunity for both homebuyers and investors. (id:57557)
54 Wildwood Drive Sw
Calgary, Alberta
Welcome to 54 Wildwood Drive SW—an exceptional ridge lot offering sweeping views of the Bow River Valley, downtown skyline, and northwest Calgary. Situated on a rare 0.4-acre flat lot along the north ridge of Wildwood Drive, this mid-century modern bungalow combines character, privacy, and a truly remarkable setting surrounded by mature landscaping and timeless charm. This beautifully maintained home offers over 3,000 sq ft of developed living space. Inside, the original hardwood flooring and brick wood-burning fireplace speak to the home’s heritage, while expansive windows on both sides of the living room frame lush garden views to the south and dramatic river valley vistas to the north. The kitchen, thoughtfully redesigned by Legacy Kitchens, features granite countertops, a large central island, solid maple cabinetry, stainless steel appliances, and elegant glass display cabinets—creating a warm, functional space ideal for both everyday living and entertaining. A seamless addition at the rear of the home is a vaulted great room filled with natural light and panoramic views, opening directly onto a 30 x 24’ cedar deck—perfect for entertaining or quietly taking in the ever-changing skies. A former carport has been converted into a cozy den with rich wood library shelves and direct access to the backyard. The main floor offers three bedrooms and two full bathrooms, including a primary suite with its own walk-in closet and ensuite. Downstairs, the fully developed basement includes two additional bedrooms, a renovated bathroom, and large windows for natural light and egress. The gas stove and upgraded insulation (ICF foundation walls) add warmth and efficiency. Outdoors, the landscaping is nothing short of magical. A sheltered front courtyard welcomes you with blooming lilacs and carefully curated flower beds. The expansive backyard is framed by mature trees, flat lawns, and raised garden beds—perfect for planting vegetables or simply enjoying nature. The property is positioned well back from the street with no neighbors to the north, creating a quiet and private retreat. Additional updates include newer triple-pane windows in the great room (2024), new front stairs and aggregate walkway, an addition of a garage (1990/91), and new shingles (2014). This spectacular location offers rare city stargazing and northern lights viewing experiences. Tucked into one of Calgary’s most established inner-city communities, Wildwood offers unmatched access to Edworthy Park, the Douglas Fir Trail, and an extensive pathway system, while still being just minutes from downtown, schools, transit, shopping, and restaurants. Properties on this ridge rarely come to market—don’ t miss your chance to make this one your own. (id:57557)
145 - 504 Goldenrod Lane
Kitchener, Ontario
Beautiful And Spacious 2 Large Bedroom And 2.5 Bathroom Townhome Near Williamsburg, One Of The Most Desirable Locations In Kitchener. Close To All Amenities, Grocery, Parks, Highways, Great Schools, Very Central Location. Enjoy The Welcoming 2nd Floor Which Has A Large Living Space, Dining Area And Kitchen. Patio Door Leads You To A Balcony To Enjoy Bbqing Or Get Fresh Air. Laundry On The Bedroom Floor. One Garage Parking And Possibly 2 Driveway Parking Spots (Depending On Car Size). Must Be A Triple A Tenant, Prefer A Small Family. Must Provide A Full Equifax/Transunion Credit Report With Score (No Borrowell), Have Good References, Full Time Employment. Screening Is Done For Tenants Prior To Showings (id:57557)
12 Highland Hill
Toronto, Ontario
12 Highland Hill - Priced to Sell - Exceptional Value Meets Timeless Elegance!This immaculate 4-bedroom, 7-bathroom detached home sits proudly on a 50-ft x 150 Premium lot and is impeccably maintainedtrue pride of ownership throughout. From the moment you enter, you're greeted by a grand foyer with soaring 18-ft ceilings that offer an immediate wow factor. Enjoy 9-ft ceilings on both the main level and finished basement, creating an open and airy feel.The home features luxurious Italian-inspired finishes, with detailed crown moulding and wrought iron accents throughout. The newly renovated kitchen (2021) includes a gas stove and premium Miele ovenideal for the discerning chef. Freshly painted and move-in ready, the elegant stone exterior exudes sophistication.Additional highlights include a new roof (2019), a yard large enough to accommodate a pool, and a cabana already equipped with a 3-piece bath. Conveniently located just a short walk to the Yorkdale mall, subway, banks, pharmacies, and more.Well-priced, this is one you dont want to miss! (id:57557)
118 Pebble Lane
Fort Mcmurray, Alberta
Welcome to 118 Pebble Lane, this home is priced to sell! A stunning 2,340 sq ft executive home, designed with space, style, and function in mind. Featuring 4 bedrooms and 3.5 bathrooms, this property is perfect for both everyday living and entertaining. Step inside to find a welcoming front flex room, ideal for a home office or reading nook. The open-concept kitchen, dining, and living area is truly the heart of the home. The kitchen offers stainless steel appliances, a corner pantry, a breakfast bar, and beautiful cabinetry. The dining area is filled with natural light, creating a calm and inviting atmosphere, while the living room features rich hardwood flooring and a cozy fireplace for relaxing evenings. A mudroom, laundry room, and convenient 2 piece bathroom complete the main level. Upstairs, you'll find a massive bonus room perfect for movie nights or a playroom. This level also includes three generously sized bedrooms. The primary suite is a true retreat, offering a spacious walk-in closet and a 4 piece ensuite with a jetted tub for ultimate relaxation. A 4 piece main bathroom serves the other two bedrooms. The fully finished basement provides even more living space, with a gym/recreation area, TV/media zone, a large bedroom, a 4 piece bathroom, and additional storage. Step outside to enjoy the large deck, roughed in and wired for a hot tub, ideal for entertaining. A shed offers extra storage, and the double attached garage features radiant heat and a roll-up screen for the garage door, perfect for enjoying the space year round. Additional parking is available in the driveway. Located in the heart of Timberlea, this home is close to scenic trails, parks, schools, and all amenities. Call today to book your personal viewing of this amazing home. (id:57557)
701, 8445 Broadcast Avenue Sw
Calgary, Alberta
Introducing a spectacular two-storey Penthouse in Gateway East. Featuring THREE BEDROOMS with THREE ENSUITE BATHS, a wrap-around balcony and incredible mountain views to the NW and SW. The living room and dining areas are open to the entertaining kitchen and dining spaces. The upgrades in this beautifully appointed "Ralph Lauren" styled residence include custom closets and pantries, wool damask draperies, motorized blinds, Wolf and Subzero professional appliances and a 4" quartz kitchen countertop. This residence features two entrances, one on each floor both with elevator access to both levels. An upper-level mud room closet and shoe shelving were custom built separate from the main floor with access from the 8th floor. The main living area also features a built-in wine serving area, and a large built-in storage cabinet. The upper level features two additional bedrooms while the main floor third bedroom is can also be used as a home office/den space. The luxurious primary ensuite boasts dual vanities, a frameless glass shower and a custom walk-in closet with gold fixtures matching the bathroom cabinetry. Every space has been thoughtfully designed to encompass warm modern living with elegant finishings and decor. This unit includes two title parking stalls, two large storage units, air conditioning, upgraded lighting, glass railings and beautiful outdoor living space. The building boasts a party/entertainment room on the second floor and a large South sundeck on the 8th floor. Situated in the center of existing and future amenities with a grocery store being built across the street, local coffee shops, fabulous restaurants, multiple gyms, yoga studios, massage centers, beauty salons and much more to come in "West District". Don't miss your chance to own this luxurious condo in the heart of this fabulous community! Immediate Possession Available. (id:57557)
240132 Range Rd 34
Rural Rocky View County, Alberta
Welcome to your dream country home! Located only 15 minutes West of Calgary off Highway 8, this incredible location keeps you within a very easy drive to amenities while offering all the glory of country living. The picturesque 140 acres is currently being farmed but offers countless opportunities for pastureland, animals or leasing. The home provides complete privacy from any neighbors and proudly displays the spectacular views of peaceful farmland, the rolling foothills and the majestic Rocky Mountains from every angle. The entrance along the winding, tree-lined driveway immediately sets the stage for the tranquility of entire property. Fully lined in mature Spruce trees and perfectly accented with hedges, shrub and flower beds, the breath-taking landscaping is something that takes years achieve. Not only are the mature trees along the driveway into the property, but line the entire perimeter of the 140 ares, something you would see in the estate ranches of Kentucky! The charming Connecticut-styled country home welcomes you with a cozy, covered front porch, soaring peaks and rooflines accented with arched and mullioned windows and a triple attached garage adorned with a weathervane topped cupola. This bungalow-styled home offers numerous outdoor spaces to enjoy the peaceful surroundings. The main level boasts vaulted ceilings, two bedrooms, a home office that can be used as a third bedroom and a bright and sunny open floorplan. Recent renovations include kitchen updates, all new stainless-steel appliances, updated bathrooms, a new roof, a new hot water tank and a new furnace. The lower-level walkout offers two additional bedrooms, a family room, a gym space, a games room and a wet bar. This well-appointed and immaculate home is spacious enough for a large family without being too large to age in place. Whether you are looking for a weekend retreat, a full-time home outside the city, a place to run a farm or boarding facility or an investment property, this on e-of-a-kind home is everything you could ever dream of. (id:57557)
915 - 121 Mcmahon Drive
Toronto, Ontario
Welcome to Tango at Concord Parkplace. A Rarely Offered 1+Den with Unmatched Features! Step into this immaculately maintained 668 sq ft suite with an additional 38 sq ft balcony, offering west facing unobstructed views of the park. This thoughtfully upgraded unit stands out from the crowd with hardwood floors, high-end stainless steel appliances, luxurious stone counters, and upgraded cabinetry in both kitchen and bath. The sleek kitchen boasts upgraded sliding glass doors, allowing you to enclose the space completely. Ideal for separating the space or keeping cooking aromas contained while adding a touch of modern elegance. The oversized closet in the foyer offers exceptional storage or can function as a personal locker. Enjoy natural light through premium blinds in both the living area and primary bedroom. The open, versatile den is perfect for a home office or creative studio. Tango residents benefit from resort-style amenities: a large gym, sauna, three outdoor hot tubs plus one indoor hot tub, two guest suites, party room, 24 hour concierge, ample visitor parking, and inviting outdoor seating areas under a canopy. Located in the vibrant Bayview Village / North York corridor, you're just minutes from Bayview Village Shopping Centre, IKEA, Leslie and Bessarion subway stations, Oriole GO Station, and North York General Hospital. Quick access to Highway 401 and 404 puts the entire city at your doorstep. Enjoy nearby parks, top-rated schools, cafes, and restaurants, making this an ideal home for professionals, couples, or investors seeking style, convenience, and value. (id:57557)
108 - 65 Cranborne Avenue
Toronto, Ontario
Welcome to Your dream home in the heart of Toronto's vibrant East End! In the North York Area. This 862 sq. ft. Courtyard Home, with bright and airy 2-bedroom, 2 bathroom walk-up unit offers everything you need for comfortable city living. Step inside to find an spacious open-concept living space filled with natural light, perfect for relaxing or entertaining guests.The Master Bedroom features a spacious walk in closet and a full ensuite bathroom. The second bedroom/guest room could also be repurposed as a large office workspace.The property comes with a charming private patio (145 sq. ft), ideal for morning coffees or evening relaxation. Imagine what you could do with this unique and charming space. Enjoy the convenience of ensuite laundry, and a guest bathroom with shower. Additional perks include a dedicated/exclusive parking spot, storage space, monitored security and access to a secure bike room. The visitor parking ensures your guests feel right at home. In real estate "location, location" couldn't be better represented than this prime spot. Located steps from the Eglinton LRT (Eglinton Crosstown Light Rail Transit line) and very close to the 401 and to the DVP. Near to grocery stores, daycare, movie theaters and to a variety of restaurants and shops. This unit offers unparalleled convenience. This unique space wont last long. Don't miss out on this perfect urban retreat! (id:57557)
308 - 284 Bloor Street W
Toronto, Ontario
Location! Location! Location! Highly sought after South-East Corner facing Unit in luxurious boutique building! Conveniently located in heart of Downtown Toronto with privacy and safety guaranteed. Steps to St. George/Bloor Subway Station. CROSSROAD of University of Toronto, UTS, Close to OCAD, TMU. Enjoy All facilities includes ROM, AGO, RCM, world-class luxury shopping street on Bloor, finest restaurants of Yorkville, Museums, galleries, hospitals, etc. Freshly re-painted and renovated; spacious 2 bedrooms + 1 den unit; sun-filled South-East Corner unit; modern laminated floor in living room, dinning room, bedrooms and den; Owned 1 Parking spot in Garage & 1 exclusive storage locker. Newer stove and vent out Range hood, SS fridge, SS dishwasher, washer & dryer, 4 pieces Bathroom, huge double closets in bedrooms. All light fixtures and existing window coverings included. Perfect for singles/couples/families, work, University, Students/Yonge couples can sleep more and walk back home from University and Work Place safely at night! Or hold for investment revenue; Always leased out quickly + cash flow. Motivated Seller! Take the opportunity! (id:57557)
#213 55101 Ste. Anne Tr
Rural Lac Ste. Anne County, Alberta
WELCOME to this GORGEOUS RAISED BUNGALOW that is located IN THE GATED COMMUNITY, THE ESTATES OF WATERS EDGE!!! This home offers 4 bedrooms, 3 full bathrooms, an OPEN CONCEPT floor plan, a covered & screened in deck with LAKE VIEW, 10 ft ceilings, granite counters, beautiful neutral cabinetry, gas fireplace and luxury vinyl plank flooring. FRONT ATTACHED GARAGE IS OVERSIZED. THE LOWER LEVEL IS COMPLETELY FINISHED with LARGE BRIGHT WINDOWS, an ABUNDANCE OF ENTERTAINING SPACE that is all finished to the same CRAFTSMAN SPEC FINISHES as the upper level. Waters Edge provides a resort style environment with a private pool, clubhouse, playground, boat launch and gym. Commuting to Edmonton, St. Albert, Spruce Grove or Stony Plain is a breeze! (id:57557)
211 Atkinson Lane
Fort Mcmurray, Alberta
Welcome to 211 Atkinson Lane! This modified bi-level home sitting on a 5,185 sq ft lot backing onto the GREENBELT has an ATTACHED HEATED DOUBLE GARAGE plus DETACHED 24'x12' GARAGE in the backyard with access to the trail system and a BASEMENT SUITE for extra income. FRESHLY PAINTED main level with NEWER LAMINATED FLOORING and NEW LIGHT FIXTURES. As you enter the home, you will find a large and bright living room with vaulted ceiling. At the back is an open concept living area featuring a kitchen with refinished cabinets and corner pantry, a dining room with a rear door to access the back deck and a family room with gas fireplace. Down the hall are two good size bedrooms and a 4-piece bathroom. On the upper floor is the large and bright primary bedroom with walk-in closet and 4-piece ensuite. The fully develop basement has laminated flooring throughout and a bedroom closed off from the suite that belong to the top floor. The suite, which has its OWN FURNACE, SEPARATE ENTRY and SEPARATE LAUNDRY, features a kitchen with eating area and pantry, a large family room, a large bedroom and 4-piece bathroom. The backyard has a huge deck with gazebo plus a patio with stone for a firepit great for summer entertainment and it is fully fenced with a gate and a garage for your off-road toys with direct to access the greenspace and trail. Book your appointment today! (id:57557)
Retail - 66 Dunlop Street W
Barrie, Ontario
This Prime Downtown Corner Gem Has Seating For 68 Including 28 On The Patio. 2 Bedrooms Separate Apartment Upstairs rented for $2000 per month, 10 Foot Ceilings, And Tons Of Nature Light In Apartments. In The Storefront, It Has Been Recently Renovated but can be converted back to a restaurant, Perfect Dining Area With Exposed Brick, 2 Bathrooms & More!. Extras: Restaurant Ventilation is ready, with lots of power. Great investment with new condo (id:57557)
4582 Thompson Clarke Dr E
Bowser, British Columbia
Experience the charm of country living in this 3-bedroom rancher with a den and bonus room, tucked away on a private and peaceful 0.6-acre lot surrounded by trees. Located in a quiet, friendly neighbourhood just a short walk from Buccaneer Beach, this home blends warmth, character, and functionality for those seeking space, tranquility, and a closer connection to nature. Inside, the home features a cozy, efficient layout with 1.5 bathrooms and a woodstove to help keep your heating costs low year-round. The bonus room and den offer flexibility for growing families, home-based work, or creative hobbies. Step outside onto the large, private back patio—perfect for entertaining, barbecuing, or simply unwinding while taking in the natural surroundings. The fully fenced backyard is a true gardener’s dream, with a garden shed, mature landscaping, and vibrant perennials throughout. Whether you’re planting vegetables, sipping your morning coffee among the blooms, or watching the birds flit through the trees, you’ll feel grounded and inspired in this lush outdoor space. There’s ample parking, including room for an RV or boat. One of the standout features of this property is the 747 sq ft fully insulated and wired Quonset building—a rare and versatile bonus space ideal for a workshop, studio, home-based business, or serious storage. With power in place and a durable structure, it’s ready to adapt to whatever projects or passions you have in mind. Forest trails at your doorstep lead into the charming village of Bowser, where daily essentials like groceries, the post office, hardware store, garden center, café, and library are all within easy reach. Deep Bay Marina is just a five-minute drive away. (id:57557)
65 Erin Circle Se
Calgary, Alberta
Welcome to this beautifully maintained home in the community of Erin Woods. Situated on a large corner lot with a fully enclosed, southeast-facing backyard, this home is designed for both comfort and style. Recent updates, including fresh interior paint and an updated fence, enhancing the home’s curb appeal and make it truly move-in ready. Whether you’re a growing family, a first-time buyer, or looking for a property with exceptional outdoor space, this home checks all the boxes.As you step inside, you are greeted by an inviting open-concept main living area, highlighted by soaring vaulted ceilings that create a sense of spaciousness and warmth. Natural light floods through the large windows, showcasing the clean lines and fresh, modern aesthetic. The main living space flows effortlessly into the dining area and kitchen, making it the perfect layout for entertaining friends or hosting family dinners.The kitchen is a true showstopper, featuring granite countertops, vinyl plank flooring, and plenty of cabinetry for storage. Its open design means the cook is never far from the action, with a clear view into the dining and living areas. Whether you’re preparing a quick breakfast or hosting a holiday meal, this kitchen offers both functionality and style. The adjacent dining area is spacious enough to accommodate a large table, making it a natural gathering spot.The home offers three bedrooms and 1.5 bathrooms, each designed with comfort and practicality in mind. The primary bedroom is generously sized and features a walk-in closet for ample storage, with a private 2-piece ensuite bathroom for added convenience. The fully updated 4-piece main bathroom is ideally located between the second and third bedrooms, both of which are well-sized and perfect for children, guests, or even a home office.The lower level of this home is equally impressive. The fully developed sunshine basement boasts high ceilings, creating a bright and inviting space that feels far from t he typical basement experience. A cozy gas fireplace is the focal point of the large family and recreation room, providing the perfect setting for movie nights, game days, or relaxing evenings. The layout of this area offers plenty of versatility, with space for a playroom, or fitness area.An adjacent laundry and furnace room with offers both practicality and potential. Whether you want additional storage or have future plans for a workshop or further development, this area provides endless opportunities to tailor the space to your needs.This home’s outdoor space is a true highlight. The southeast-facing backyard is fully enclosed by a brand-new fence, providing privacy and a safe environment for kids and pets to play. The large lot offers plenty of room for outdoor entertaining, gardening, or simply relaxing in the sun. A corner lot also means fewer neighbour's, extra yard space, room for an oversized garage and added curb appeal. Welcome Home! (id:57557)
424 Blackthorn Road Nw
Calgary, Alberta
Renovated home is positioned on an expansive lot (60 ft.x120 ft.) and nestled on a beautiful tree-lined street. The updated kitchen boasts ample cabinetry, butcher block countertops, and a farmhouse sink. The REMODELLED main powder room features marble tile, heated flooring, a deep soaker tub and a stunning vanity. The FULLY FINISHED lower level, with a SEPARATE BACK ENTRANCE, offers the fourth generously sized bedroom, laundry facilities, substantial storage area, full washroom, and a family/media room with built-in cabinetry and a FIREPLACE. The sprawling backyard features a custom deck, noteworthy neighbouring tree coverage, playground structure and an OVERSIZED single detached garage. Further updates include: Triple pane windows (2014), front and rear doors (2014), refinished hardwood floors (2015), and new furnace (2010), electric stove(2025), range hood (2024), Roof shingles (2024) washer and dryer (2024). (id:57557)
36 Deneb Street
Barrie, Ontario
3 Bedroom, 2 1/2 Bathroom 1169 Sq FT Newer Townhouse "Power Of Sale" (id:57557)
53 Deneb Street
Barrie, Ontario
3 Bedroom, 2 1/2 Bathroom 1149 Sq FT Newer Townhouse "Power Of Sale" (id:57557)
520 Diamond Willow Drive
Lac Des Iles, Saskatchewan
One of the Saskatchewan's best fishing and water recreation lakes....Welcome to Lac Des Isle! This partially cleared Lauman's Landing lot has a view of the lake. Bring your holiday trailer or start the plans for your cabin before 2030 with the extended RM rules and allowed RV parking. Utilities to the lot line. This development boasts R/O water via their own treatment plant. Summer 2025 is sure to be your best summer with an almost half acre paradise ready for it's new owners!!! (id:57557)
730 Spruce Street
Lac Des Iles, Saskatchewan
Stunning panoramic view of Lac Des Isle! Imagine waking up to this view and heading out on your boat to the one of the most pristine fishing lakes!! This land leans itself to a multi-level home with a walk out basement. Choosing this ready to build on property means you can enjoy summer 2024 on your own lot at Lauman's Landing. All utilities at the property line. One of Saskatchewan's nicest gold courses is minutes away. Amenities area nearby in the Village of Goodsoil. (id:57557)
320 101st Street
Humboldt, Saskatchewan
Unique Property with Home, Garage and Shop on Half Acre – East Side, City of Humboldt Situated on a spacious ½ acre lot on the desirable east side of Humboldt, this versatile property offers endless potential for home-based business, hobby use, or extra storage. With 178 feet of street frontage and municipal services—water, power, and natural gas—this is a rare opportunity within city limits. Sewer is 2000 gallon Septic Holding Tank. The 924 sq. ft. bungalow features a practical layout with a front living room bathed in west-facing natural light. The kitchen and dining area overlook the east-facing deck—perfect for morning coffee or evening BBQs. The main level also offers two generously sized bedrooms, a 4-piece bathroom, and convenient main floor laundry with direct entry from the back entrance. The basement is undeveloped, offering a blank canvas for future expansion or storage. Outbuildings include a 16’ x 24’ insulated and heated shop (radiant overhead heat and 220 wiring)—ideal for year-round projects or a small business setup. A 22’ x 31’ detached garage with gravel floor and overhead door provides additional space for vehicles, equipment, or recreational storage. Recent updates include shingles, high-efficiency furnace, and water heater—all replaced within the last five years. Whether you’re looking for residential space with room to grow or a property with serious utility and flexibility, this one-of-a-kind listing checks all the boxes. Book your showing today! (id:57557)
413 Cape Mudge Rd
Quadra Island, British Columbia
Quadra Island rancher, 2 garages & studio suite on peaceful 2.66 acre property! The rancher features many recent updates including new wall mounted heat pump system, new hot water tank, new roof, extensive inside finishing, new electrical service, new gutters & downspouts & fascia, to name a few! The entry to the home leads to the laundry/storage room and a door to the attached garage. The kitchen is next to the entry & boasts new cupboards & appliances. The hall from the kitchen leads to 2 bedrooms & the main 3pc bathroom. One of the bedrooms is the primary with a 3pc ensuite. Steps down from the hallway take you to the dining room and living room. The living room features a woodstove on tile hearth & built-in wood storage. The dining room has a large bay window and door that leads to the yard. The third bedroom is adjacent to the dining room. Next to the home there is a large storage building with attached greenhouse & a path that winds through the yard to the series of 5 ponds with bridge over top. There is a 21’x26’ carport with attached 26’x28’ garage that has a 312 sq ft studio style suite with a 3pc bathroom. Another 24’x24’ garage offers more storage & work space. Adding to this package is the overheight wood storage building & three fenced garden areas. The 2.66 acre property offers a lot of privacy with a well treed perimeter. Located a short drive from shops & the ferry terminal in Quathiaski Cove, come see all this lovely Island property has to offer! Quadra Island – it’s not just a location, it’s a lifestyle…are you ready for Island Time? (id:57557)
699 Galerno Rd
Campbell River, British Columbia
Welcome to 699 Galerno Road—an extensively renovated coastal masterpiece offering over 5,500 sq ft of luxurious West Coast living with panoramic ocean views. The main level features a stunning chef’s kitchen with dual sinks, a massive island, and under-cabinet lighting that opens to a glass-railed patio. Upstairs has three bright bedrooms and two spa-inspired baths, including a steam shower ensuite. Below are two fully legal, self-contained suites, each with private entrances, kitchens, and baths—ideal for multigenerational living or generating over $8,000/month in rental income. Notable upgrades include sleek metal siding, LED lighting, smart layout with laundry and powder room off the kitchen. Nestled on a quiet street with dual access from Galerno Rd and Ash St, the property includes a private backyard retreat with a firepit and ocean views. Experience the best of coastal living. Videography available under the Virtual Tour tab. For an easy showing call Robert Nixon (250)287-6200 (id:57557)
505 3 Street
Stirling, Alberta
Nestled on a generous corner lot in the peaceful village of Stirling, this storybook 1.5-storey home offers more than just a place to live—it offers a lifestyle.Surrounded by mature trees, saskatoon bushes, and tucked just across the street from Stirling School, this home is perfectly positioned for families and anyone seeking the charm of small-town living with all the essentials just steps away.Inside, discover over 1,500 square feet of warm, inviting space filled with natural light. The spacious main floor features a large living room with east-facing windows—perfect for sunrise coffee moments—while staying cool through the afternoon. The kitchen is well-appointed with stainless steel appliances, a gas range, and a layout that blends function and comfort. The dining room is impressively large, ready to host everything from holiday feasts to weeknight dinners for a crowd.The main floor also offers a spacious primary bedroom that easily fits a king-sized bed—plus room for all of life’s extras—and a second bedroom featuring custom-built triple bunks and a fun climbing wall. The updated 4-piece bathroom adds modern comfort, and upstairs, the loft space provides a third bedroom and the flexibility for a fourth, a home office, playroom, or creative studio.Thoughtful updates throughout—vinyl windows, updated siding and roof, a new water heater in 2024—add peace of mind.But what really sets this property apart is the outdoor space: a gardener’s dream, a dog’s paradise, and an entertainer’s retreat all in one.Whether it’s growing your own produce, enjoying s’mores around the private firepit, or tinkering in the 31-foot deepdetached garage (yes, even your long-box pickup will fit), this yard is built for living.This is more than a house—it’s a place to put down roots, grow, and create memories.Don’t miss your chance to experience it in person. (id:57557)


