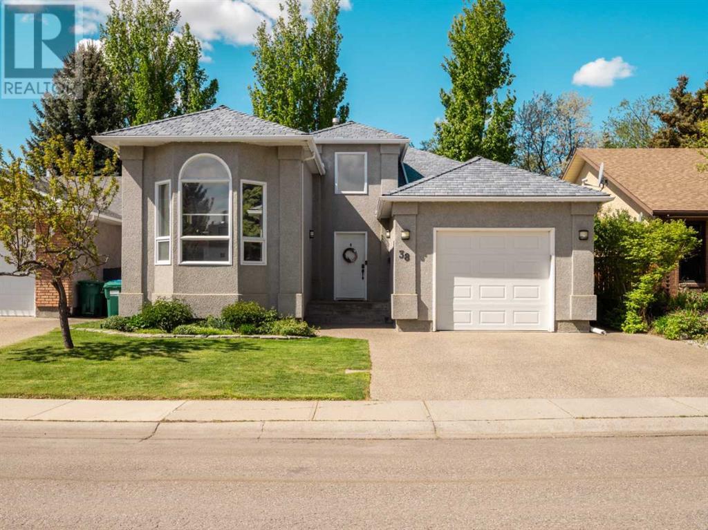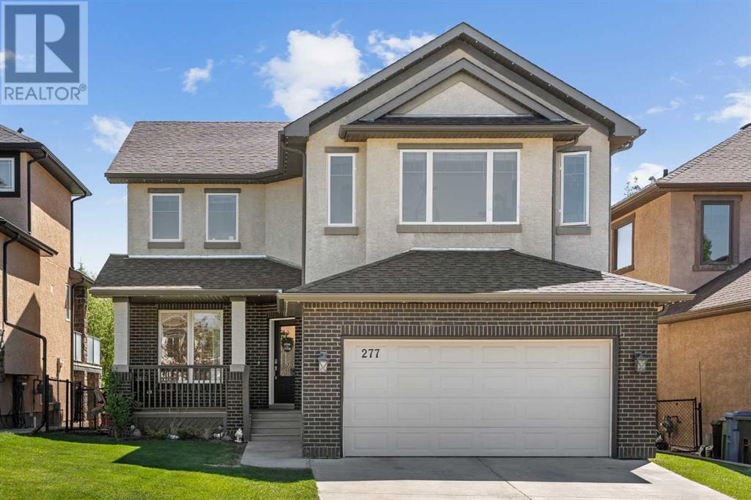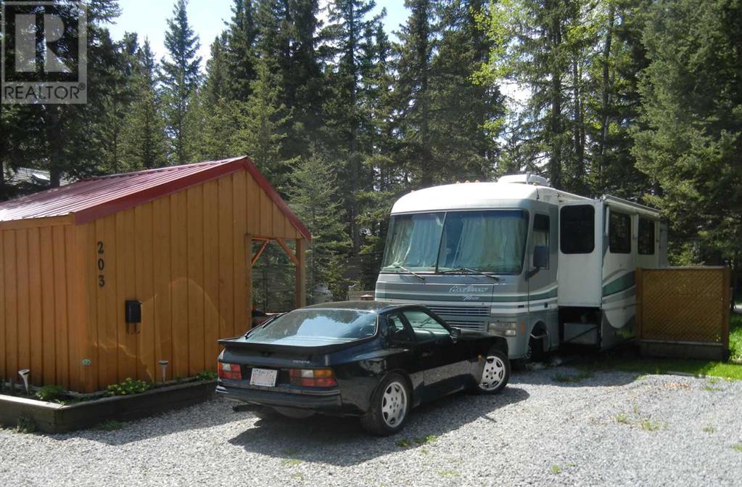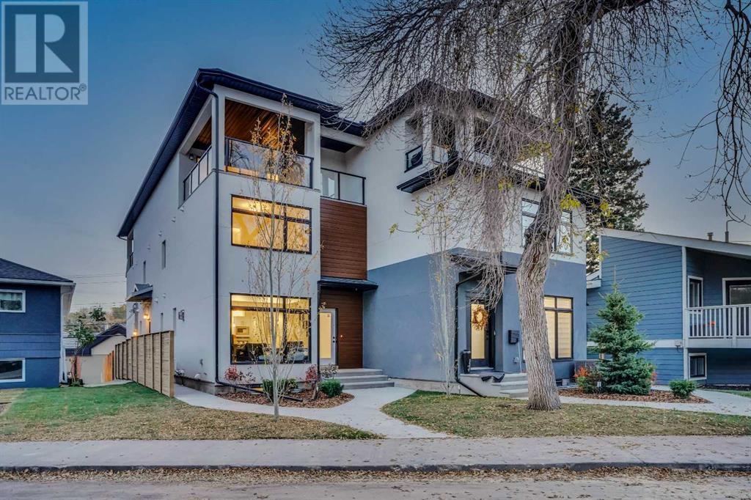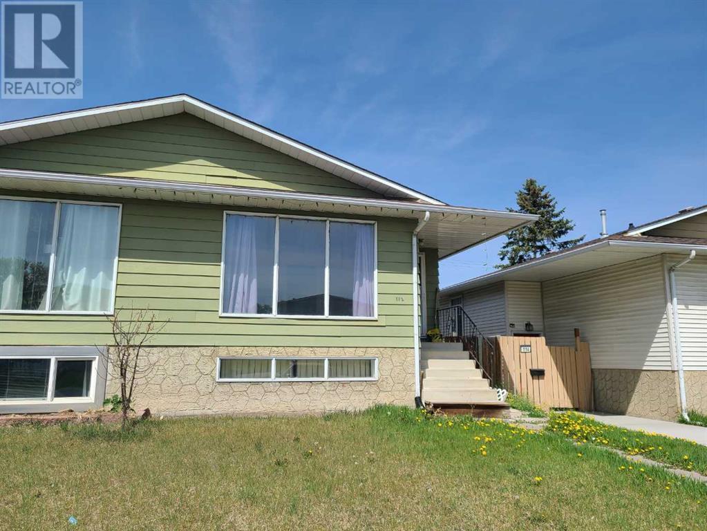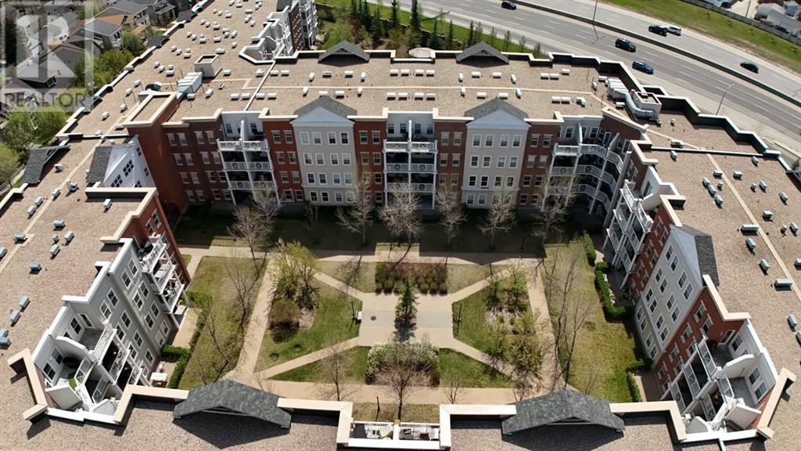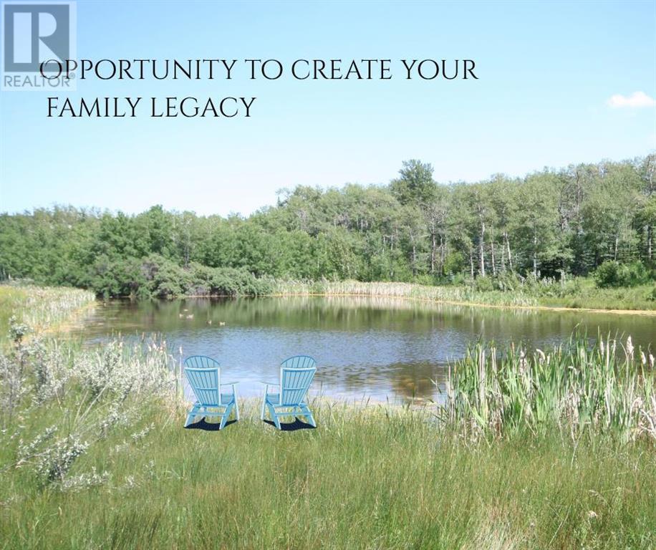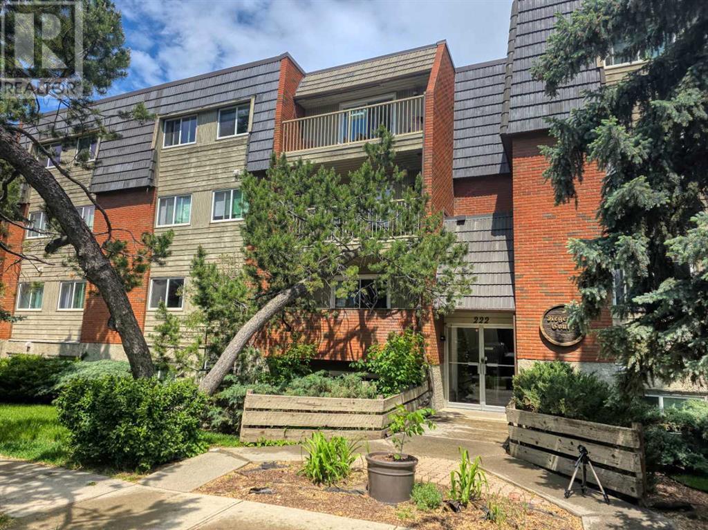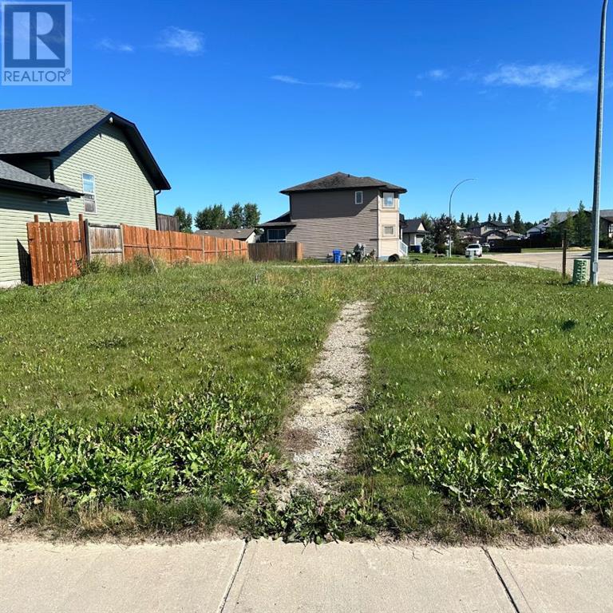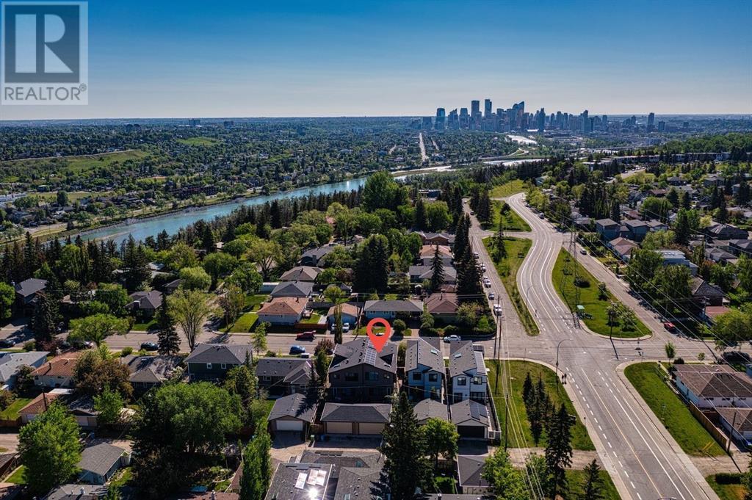38 Edgewood Place W
Lethbridge, Alberta
Looking for a truly unique exceptional family home? Looking for an amazing location in one of the most sought after neighborhoods in Lethbridge? This stunning home offers 5 bedrooms plus and office, or 4 bedrooms plus an office and a gym. This home is the ideal choice for a large family with its unique layout, featuring a Jack and Jill bathroom on the third level catering to the kids, three bedrooms. You will love to entertain in this home with its well laid out kitchen and its striking granite counter tops, stainless steel appliances , spacious and bright dining area and large living room with its wood burning fireplace! Just off of the large Primary bedroom you will find a gorgeous ensuite with a jetted tub , dual sinks, and a separate shower. And also just off the Primary bedroom is a large office or what could be used as a Nursery. This home features so many perks from its wonderful location to the unique layout, beautiful kitchen and dining area, gorgeous living room with a stone woodburning fireplace to a newer 50 year slate tile roof installed in 2018, newer Hot Water tank installed a few years ago and Central Air. As well as a convenient deck off of the dining and kitchen area perfect for BBQing, featuring a gas line to the BBQ. You will spend countless hours out enjoying your huge deck off the rear of the property overlooking the generous lush backyard. The parents will love the quiet crescent location for the kids and the kids will love the large backyard with its playhouse/shed and the climbing wall on the back of the playhouse. Downstairs is a huge bedroom or a perfect gym, as well as a den area, perfect for the older teen in the family! There are just so many options with this awesome home! Freshly painted and all decked out and ready for it's new family! (id:57557)
1500 Copperfield Boulevard Se
Calgary, Alberta
** OPEN HOUSE - Sun, July 27 from 2:00-4:00 pm ** Located in a family-friendly community, this immaculate 3-bedroom, 2.5-bath home offers a perfect blend of comfort, style, and convenience. Featuring high ceilings, hardwood floors, a spacious walkthrough pantry, fresh designer paint, and updated carpets, this home is move-in ready. Enjoy peace of mind with recent major updates, including new shingles and siding (2021), a hot water tank (2022), a new dishwasher (2024), and a high-efficiency furnace (2025). The unspoiled basement has two large windows, a rough-in for a full bath, and provides plenty of potential for additional living space for your growing family. The fully-fenced, low-maintenance landscaped yard is ideal for busy families. Just a short walk to parks, green spaces, and schools, with shopping and major transportation routes nearby for easy commuting. This home is pristine and waiting for a new Family! (id:57557)
277 Crystal Shores Drive
Okotoks, Alberta
Looking for a gorgeous, Updated, Air conditioned, Lake community home that backs onto greenspace? Look no further! This immaculate updated and upgraded home features 3 bedrooms, a main floor office and a bonus room with mountain views! As you enter the home you will be impressed with the abundance of natural light and the neutral colors. On the main floor you will find a great office/playroom with built in units and desks. Relax in the spacious living room which has a feature wall and a lovely fireplace with brick accents, whilst overlooking your rear yard and greenspace beyond. The modern kitchen has white cabinets, granite counters, built in oven, gas cooktop, large island and an awesome butlers pantry - a fabulous kitchen to prepare family meals! Entertain in the large dining area or step outside onto the deck for a BBQ whilst enjoying the beautiful yard. Completing the main level is half bath. Did I mention the updated light fixtures and the LVP flooring? Upstairs are 3 good sized bedrooms, the primary bedroom has a lovely feature wall, walk in closet with built ins and benefits from having a lovely ensuite with corner soaker tub, oversized shower and a large vanity. There is an updated 3 piece family bathroom with tiled shower. The fabulous bonus room has a corner gas fireplace, a lovely feature wall and has mountain views! Completing this level is a laundry room. The stairs are finished to the basement which is waiting for your ideas! The backyard is a beautiful oasis with a seating area, trees and a pebble bed feature which overlooks the greenspace beyond the fence - a wonderful place to sit and enjoy the outdoors. The lake is just a quick walk and is a great amenity to enjoy all year round! View 3D/Multi Media/Virtual Tour! (id:57557)
203, 200 4 Avenue Sw
Sundre, Alberta
Really enjoy your summer in the great outdoors. This Riverside RV site is large and well treed backing on a lazy little year round stream as well as fronting on a wooded area. There are 2 decks on the side of the motor home as well as a graveled fire pit at the back and still plenty of space left over for the kids (or grandkids) The bunkie with it's charming little veranda has a bunk bed and small fridge and a really cool hidie hole with ladder over the veranda for games or sleeping. The motor home is a 1997 35 foot Pace Arrow Vision with 2 slides and 2 furnaces/air conditioners with a great sized living area as well as a separate bedroom with a double closet and lots of built in drawers. The bath features a sink in the passage way as well as a room with a commode and shower. (We've never used the shower as Riverside has showers that are large and clean) As well as a room for parties and get togethers Riverside features an outdoor playground, clean spacious bathrooms and a coin operated washer and dryer This is a great 3 season property and possession can be very quick. It will come with everything you see in it that is not personal in nature. So bring your food and prepare to start enjoying your summer. (id:57557)
263119 Range Road 281
Rural Rocky View County, Alberta
Discover Your Private Oasis: Modern Luxury on 4.99 Acres Near Airdrie & Balzac!Imagine escaping to your own tranquil sanctuary! This stunning 4.99-acre property presents an incredible opportunity to own a meticulously crafted 2018 McKee-built home, offering the perfect balance of serene country living and convenient access to city amenities. Located just a short drive from Balzac, Airdrie, and the airport, you'll enjoy the best of both worlds. This spacious 2,808 sq. ft. two-storey home features 4 bedrooms and boasts over $100,000 in high-end upgrades, ensuring a luxurious and comfortable lifestyle. Step inside to an inviting, open-concept main floor with 10-foot ceilings and abundant natural light flowing through oversized windows. The heart of the home is the custom kitchen, complete with ceiling-height cabinetry, a huge center island, premium granite countertops, and high-end stainless steel appliances. Adjacent is a spacious dining area and a grand living room featuring a linear fireplace with a striking stone surround and natural wood mantel. A dedicated office, large mudroom, walkthrough pantry, and a convenient half bathroom complete this level. Upstairs, retreat to the spacious primary bedroom with its deluxe 5-piece ensuite, complete with dual sinks, a soaking tub, and a separate tiled shower, plus a generous walk-in closet. Three additional well-appointed bedrooms, a second 5-piece bathroom with double sinks, and a private bonus room with an accent vaulted ceiling provide ample space for family and guests. Beyond the main residence, this property offers incredible outdoor living. A massive 743 sq. ft. southwest-facing deck, finished with premium "Duradeck" planks, is ideal for entertaining or simply unwinding. You'll also find a spacious chicken coop (your choice of fowl included!) and a second versatile shed. The nearly 1,000 sq. ft. oversized triple attached garage provides abundant space for vehicles, tools, and storage. The undeveloped basement, with its impressive 9'6" ceilings, offers over 900 sq. ft. of potential to be finished to your exact specifications.Additional features include custom built-in closets throughout, an upgraded lighting package, premium tile, hardwood, and carpet flooring, an upgraded backsplash, and two A/C units for year-round comfort. The home's unique exterior elevation, distinctive color scheme, and sloped roof lines provide striking curb appeal. This is a rare chance to own a truly exceptional property. Don't miss out – call for your private viewing today! (id:57557)
33 Lancaster Drive
Claresholm, Alberta
Check out this INDUSTRIAL/COMMERCIAL/HOBBY AVIATION LOT right next to the Airport TAXIWAY located at the CLARESHOLM AIRPORT. The Airport is serviced by a 900-meter MAIN RUNWAY (with lighting) and 900-METER CROSS-STRIP runway. Approximately 40 flights daily, currently a REGISTERED AERODOME. Over $2 MILLION OF RECENT INVESTMENTS have been made to the airport, including: NEW ASPHALT TOPCOAT recently applied to MAIN RUNWAY, new LIGHTING, TIE-DOWN area, EMERGENCY CROSS STRIP, drainage improvements & more! All LOTS SERVICED TO THE PROPERTY LINE, and the developer would be responsible for all utility connections & construction of access to the municipal road and taxiway. The 0.25 of an ACRE lot is BIG enough to add your HANGAR or COMMERCIAL BAY as long as it has an aircraft hangar door located on the taxiway side of the structure. A restrictive covenant outlining the architectural requirements and land uses is attached to the title of the lands (see supplements). Vendor prepared to hold lot for 6 months with a $5000 deposit while you request approval for building commitments WITH a FIRM SALE. Once POSSESSION is finalized, the developer must build within 2 years. PURCHASER to pave onto taxiway. The MD of Willow Creek has among the LOWEST TAX RATES IN SOUTHERN ALBERTA, and property taxes are dependent upon the size of the structure and amenities. NO AIRPORT USER FEES = NO BRAINER!! The airport is located only MINUTES from CLARESHOLM and is CONVENIENTLY located an HOUR SOUTH OF CALGARY or 45 minutes FROM LETHBRIDGE. LOT SIZE is 100 X 107 feet. The GST will be applicable on the Sale Price. This investment offers GREAT Value & TONS of potential for FUTURE EXPANSION. Please call your AGENT for an INFORMATION PACKAGE & see supplements for more info. (id:57557)
6029 Twp Road 332
Rural Mountain View County, Alberta
A RARE OPPURTUNITY TO OWN A SPECTACULAR LANDMARK HOME! Perched 300 feet above the Red Deer River valley, this custom home offers 100-mile views and is just 5 minutes from Sundre.Set on 20 acres, nestled into mature trees overlooking the valley, this home is a masterpiece of design and craftsmanship. It boasts premium upgrades such as a 100-year Euroshield reclaimed RUBBER ROOF, FULL BRICK exteriors on the house and shop make it a no maintenance building envelope impermeable to hail damage. 2 A/C units, 2 furnaces in the house, and TRIPLE-GLAZED Loewen windows with steel exteriors and Douglas fir interiors ensure durability and energy efficiency.Inside, the chef’s kitchen is a standout with custom soft-close cabinetry, leathered granite countertops, a butcher block island, TWO PANTRIES, and top-of-the-line appliances, including a Sub-Zero 48” glass-door fridge and a La Cornue 5-burner gas stove with a double oven. The open-concept layout connects the kitchen to the dining and living areas, where FLOOR TO CEILING WINDOWS AND DOORS flood the rooms with natural light and offer breathtaking views.The main floor features 8-foot Douglas fir doors and 10-FOOT CEILINGS. The master suite is a retreat with a private deck, custom walk-in closet, and a spa-inspired ensuite with granite finishes. A Valor fireplace, air-jet tub, and walk-in shower provide luxurious relaxation. A second bedroom with glass walls, a large office with a closet, a 4-piece bath with body jets, and a laundry room complete the main floor.The WALK-OUT basement, ready for your ideas with endless possibilities features in-floor heating, 9-foot ceilings, and accordion doors that lead to a stamped concrete patio. It’s perfect for entertaining or enjoying tranquil sunsets. The attached 27x27 garage is on grade with main floor for accessibility.Outdoor living is exceptional with expansive South West-facing decks, stone retaining walls, and a fully fenced property. The 30x60 in-floor heated, FULLY FINISHED SHOP includes an office, bathroom with a walk-in shower, mechanical (hot water on demand) and laundry room, and a 16x30 upper storage area. The property also features a cattle waterer, 2 water hydrants, solar-powered gate, and approximately 17 acres of pasture with custom rail fencing.The location offers endless recreational opportunities, situated high above Bearberry Creek and 4 miles from the Red Deer River. It’s ideal for hiking, fishing, horseback riding, and winter sports. The stamped concrete patio and decks overlooking the mountains are perfect for entertaining or relaxing while enjoying breathtaking sunsets.Located just 5 minutes from Sundre, this property with no neighbors nearby combines rural tranquility with easy access to amenities such as Tim Hortons, restaurants, shopping, and the Sundre Hospital. From the driveway prepped for paving to the meticulously designed indoor and outdoor features, this home is a true showcase of elegance, function, and durability. (id:57557)
2, 2635 1 Avenue Nw
Calgary, Alberta
. . . . . . . This gorgeous 3-storey townhome, with 3 bedrooms all with attached bathrooms, comes with covered rooftop terrace, boasts breath taking river views, unparalleled access to the Bow River pathways, to both downtown and Edworthy Park and some of the best year-round recreational activities. 5 minutes to Foothills Hospital or Kensington shops, 7 minutes to the University of Calgary or downtown core and 10 minutes to SAIT campus. It also has double tandem underground parking. The budget is being prepared and the condo fee is estimated. (id:57557)
2204, 4001b 49 Street Nw
Calgary, Alberta
Pictures truly don’t do this one justice! This freshly renovated 2-bedroom, 1-bathroom condo with a versatile den is located in the highly sought-after community of Varsity. From the moment you walk in, you'll appreciate the fresh, light, and airy feel. The home features brand new luxury vinyl plank flooring, fresh paint, updated tile, baseboards, modern lighting, sleek faucets, a reglazed tub, and stainless steel kitchen appliances - all thoughtfully selected to create a clean, contemporary space with a true “like-new” feel throughout. With a well-designed and spacious layout, the large primary bedroom easily accommodates a king-sized bed. The den offers excellent flexibility as a home office or additional storage space. A cozy, stone-faced gas fireplace with a mantle and hearth adds warmth and charm to the living area, while sliding patio doors open to a quiet, private balcony overlooking a peaceful courtyard with a peek-a-boo view of Market Mall just beyond. This adults-only (25+) building is well-managed and includes an on-site manager for added peace of mind. The unit also features in-suite laundry, an assigned parking stall, visitor parking, and additional storage available for just $40/month. Plus, there’s free street parking conveniently located right beside the building on 50th Street NW. The unit is vacant and available for immediate possession, making it ideal for buyers or investors looking for a move-in-ready property. Location-wise, it’s hard to beat. Market Mall, one of Calgary’s premier shopping destinations, is just steps away and includes your grocery store, drug store, Tim Horton’s, restaurants, retail shops, and much more! The adjoining professional centre offers access to medical, dental, and optical services, while the nearby University District continues to expand with trendy shops and amenities. Transit access is excellent, and major traffic routes are close by for easy commuting. For outdoor enthusiasts, you’re just a short walk to Dale Hodg es and Bowmont Park, where you can enjoy acres of green space, river views, walking and biking paths, and playgrounds. This is a rare opportunity to own a beautifully updated, well-priced condo in one of Calgary’s most desirable communities - book your showing today! (id:57557)
5123 49 Street
Provost, Alberta
Welcome to this charming 2-bedroom, 1-bathroom home nestled in a serene neighbourhood, offering a perfect blend of comfort and convenience. Whether you're a couple looking to start a new chapter or an investor seeking a promising rental property, this residence promises to meet your needs with its thoughtful layout and attractive amenities. One of many standout features this home offers is an open concept with a spacious and inviting living room perfect for relaxing evenings or entertaining guests. Another standout feature of this property is its fenced backyard, providing privacy and security for outdoor activities and/or pets. A double detached garage offers parking for two vehicles and additional storage space—that adds immense practicality to the property. (id:57557)
112 Dovertree Place Se
Calgary, Alberta
112 Dovertree Place SE | Nestled On A Quiet Street In The Community Of Dover, This Semi-Detached Bungalow Home Offers 2-Bedrooms & 1-Bath On Main Floor, Plus A Developed Basement, Kitchenette, 2-Bedrooms & A 4 PCE Bathroom & Additional Living Space | Great Value Close To Downtown Calgary | Located On A Quiet Street With Easy Access To Transit, Schools, Parks, & Major Routes Like Deerfoot Trail & 17 Avenue | No Interior Photos As Tenant Occupied | Currently Rented To One Tenant (Up & Down). (id:57557)
3209, 5605 Henwood Street Sw
Calgary, Alberta
Move In Before the School Year!! Freshly Painted / a Brand New Feel!!! This well-kept 2-bedroom, 2-bath condo in the sought-after Gateway Garrison Green complex offers a bright, functional layout with a thoughtful open-concept design. Freshly painted throughout, the unit feels clean and move-in ready from the moment you step inside.The living space includes a versatile den, in-suite laundry, and a covered balcony overlooking the peaceful, park-like courtyard. High 9 ft ceilings and in-floor heating create a comfortable and inviting atmosphere, while the kitchen flows seamlessly into the dining and living areas. The private balcony, complete with a gas BBQ line, provides the perfect spot to relax or entertain.The primary bedroom features a walk-in closet and private 3-piece ensuite, while the second bedroom offers flexibility for guests, a home office, or added living space. A titled underground parking stall and storage cage provide convenience and security.Gateway Garrison Green is a well-managed complex offering a range of amenities including a fitness centre, party room, two guest suites, a library/book share, and heated underground visitor parking. Condo fees include heat, water, and electricity.Located in the established and walkable community of Garrison Green, you're just steps from Mount Royal University and only minutes from Glenmore Park, Calgary Classical Academy, nearby golf courses, and major shopping hubs like Chinook Mall and Westhills Towne Centre. Quick access to Glenmore, Crowchild, and Stoney Trails makes getting around the city simple. With tree-lined streets, nearby parks, and a welcoming feel, this pet-friendly condo (with board approval) offers modern, low-maintenance living in a great and convenient location. (id:57557)
111, 207 Sunset Drive
Cochrane, Alberta
Affordable Comfort in the Heart of Sunset RidgeWhether you're just starting out, simplifying your lifestyle, or adding to your investment portfolio, this one-bedroom, one-bathroom condo in Cochrane’s popular Sunset Ridge community offers all the essentials with plenty of room to make it your own.Inside, the open-concept layout feels bright and airy thanks to high ceilings and large windows that let in lots of natural light. The living area opens directly onto a private patio, giving you space to relax outdoors, fire up the BBQ, or enjoy a quiet cup of coffee.The kitchen is both practical and social, featuring a generous breakfast bar perfect for casual meals and conversation. In the spacious bedroom, a walk-in closet offers plenty of storage to keep everything neat and organized.You’ll appreciate the in-unit laundry with extra storage space, ideal for keeping seasonal gear tucked away. The titled parking stall and access to the building’s fitness centre add everyday convenience and value, especially for those who appreciate an active lifestyle close to home.Sunset Ridge is known for its welcoming community feel, access to walking paths, and proximity to Cochrane’s schools, shops, and services. This unit is move-in ready, but also a great opportunity to personalize with your own updates and design style over time.Clean, comfortable, and easy to maintain, this home offers low-stress living with high potential.Call your favorite agent to book your private showing and Let’s make YOUR dreams… Realty! (id:57557)
Range Road 254
Rural Vulcan County, Alberta
Large house, Large shop, Large property! Not very often does a property of this caliber come up for sale. The land consists of 108 acres of natural never broke grassland that is fully fenced and cross fenced. At 1860 square feet the main area of the house will accommodate a large family or entertaining friends. An open floor plan, Vaulted ceilings, 3 bedrooms, 1.5 baths (plus en suite), family room, sitting room, fireplace, breakfast nook and kitchen make up some features of the main floor. On the west side of the house there is a 350 sq ft fully enclosed sun room with 4 skylights. Attached to the sun room is a 420 square foot deck. The front entry also has a partially covered 250 square foot deck. Down stairs has been framed with an additional 2 bedrooms, also a 3rd bedroom is possible. There is a 750 square foot double over sized attached garage on the south side of house. You can access the main level of the home from this garage. Above this garage is an additional 750 sq foot vaulted area, with deck , which is ample room for any purpose you might require. Facing east there is a triple over sized attached garage. From this space you can access the basement of the home. As you can see there are multiple options for this home; anything from hobbies, collections, home office spaces, even possible shared accommodations. Just north of the home sits the shop. At 3300 square feet on the main level and 2000 square feet on the upper level, the sky is the limit with possibilities. So whether you are into horses, cows, pigs, chickens, cars, trucks or a home business, this place is for you. Being that this property is still being worked on, there are plenty of options when it comes to finishing it out and possession. Call your favorite agent today to book an appointment!!! 2023 renovations. -All the ceilings in the home have been scraped and re textured. The whole house has been painted.The roof gables have been done with smart board. Stone corners on both attached garages. Exposed aggregate sidewalks. New exterior lights. Power, water,sewer,gas all ran to the shop. New for 2025!!! All new flooring through main floor. Masive 4 zone septic field installed. More lanscapimg has been done. A large garden area has been put in. Heavy duty commercial door opener in the shop. (id:57557)
123 Center Street N
Sundre, Alberta
Amazing opportunity to take forward the development of a new subdivision in Sundre. This is a beautiful parcel that has been carefully planned and is fully subdivided, pending registration. This community is medium density residential (R2) and includes 56 lots. At ~$14,000 per lot this is incredible value! Sundre is a thriving town with a strong tourism industry, great amenities and unlimited growth potential! Don't miss this chance to take this plan forward. (id:57557)
Harmony Ridge Estates
Rural Foothills County, Alberta
Come take a short stroll through the tall trees on this enchanting 32 acre parcel of land situated in one of the areas most prestigious subdivisions-Harmony Ridge! On this scenic and parklike property you will find that the serene landscape of your own private small lake with it's spring-fed waters and gentle breeze to be the perfect place to unwind and feel far removed from the hustle and bustle of modern everyday life! Escape to a peaceful and undisturbed life style and create a fantastic homestead for your family with outdoor living and nature in mind. This prime piece of Alberta real estate is truly a unique chance to aquire something of true value for the future. Landbank it for later developement or build and develope now. This property will easily accomodate a walkout basement and offers a mountain and Calgary city view! Lots of open land for horses or livestock to roam and would make a fantastic equestrian property. The sky is the limit here so just use your imagination and take advantage of owning this picturesque enchanting property today! (id:57557)
206, 222 5 Avenue Ne
Calgary, Alberta
Welcome to your urban oasis just a 1/2 block to Rotary Park and 3 blocks to downtown.. This bright and stylish south-facing 2-bedroom condo is ready for you to move in, nestled on a charming tree-lined street in the sought-after Crescent Heights community with a high walk score, bikers dream. With modern upgrades like newer windows and gleaming hardwood floors, this property presents an excellent opportunity for first-time buyers or astute investors. The contemporary kitchen, equipped with rich maple cabinetry . Enjoy relaxing in the spacious living room or hosting gatherings on the sunny south-facing patio. The two well-proportioned bedrooms provide versatility for a home office or the option to share with a roommate to ease mortgage costs. Additional conveniences include in-suite laundry, a dedicated parking space, and a large private storage locker. Step outside to embrace the benefits of city living while enjoying the serenity of an established neighborhood, just minutes from downtown. Rotary Park, featuring an off-leash dog area, playground, tennis courts, and splash park, is only a short 30-second walk away. With easy access to public transit, parks, grocery stores, coffee shops, and excellent dining options, this remarkable unit strikes the perfect balance of lifestyle, location, and affordability. Don’t miss out on this opportunity! (id:57557)
243, 35 Aspenmont Heights Sw
Calgary, Alberta
*Open House on Saturday, August 2, 11am-1pm***TWO TITLED PARKING SPOTS** Welcome to Valmont at Aspen Stone, located at 35 Aspenmont Heights SW - one of Calgary’s most desirable communities! You will be shocked at how exceptionally spacious this main floor condo is! It offers over 1,000 sq ft of well-designed living space, featuring 2 generously sized bedrooms, 2 full bathrooms, and a rare find with TWO titled parking stalls! This unit is calling to any downsizers - who don’t want to downsize their kitchen! Young couples who need two parking stalls and want to be able to walk to grab morning coffee/run errands on foot, or any investors - looking for a unit that will rent out quickly!Inside, the standout feature is the massive kitchen - a very rare find for a condo (or townhouse!) - offering extensive shaker cabinetry, a wine rack, ample granite counter space, and a layout that opens seamlessly to the living and dining areas! All this… and hardwood & tile flooring throughout (no carpet!). You’ll love the abundance of storage (and there is always more downstairs if you run out!), spacious bedrooms, and thoughtfully separated layout! Step outside to your completely private, tree-covered patio, backing onto a serene walking trail and surrounded by greenery—your very own natural escape just steps from home. Residents of Valmont also enjoy access to premium amenities including a fitness centre and a guest suite available for visiting friends and family.Enjoy the convenience of being just STEPS from a K-6 (CSSD) school, and only an 8-minute walk to groceries, shops, restaurants, and coffee spots. Plus, you’re only a 3 minute drive to Stoney Trail or a 4 minute drive to the LRT, making commuting or getting anywhere in the city a breeze!If you're looking for two parking stalls, space, location, and a lifestyle of comfort—this is the one. Book your private showing today! (id:57557)
4211, 181 Skyview Ranch Manor Ne
Calgary, Alberta
Affordable luxury meets unbeatable value in this bright and beautifully maintained two-bedroom, one-bathroom apartment located in the vibrant community of Skyview Ranch in NE Calgary. Boasting an open-concept layout, this unit is filled with natural light and features a modern kitchen with quartz countertops and stainless steel appliances, a spacious dining area, and a sun-soaked living room that opens onto a private balcony — perfect for your morning coffee or evening unwind. Both bedrooms offer large windows and excellent closet space, while the full four-piece bathroom and in-suite laundry provide everyday convenience. The unit includes a tandem outdoor parking stall that fits two vehicles and is situated in a well-maintained complex with fantastic amenities including a fitness centre, party room, picnic areas, and ample visitor parking. Enjoy low condo fees while benefiting from quick access to major routes like Stoney Trail and Metis Trail, plus proximity to schools, parks, public transit, shopping, Costco, CrossIron Mills, and the airport. Whether you're a first-time buyer, downsizer, or investor, this home offers comfort, functionality, and location in one of Calgary’s fastest-growing communities. Book your private showing today. (id:57557)
571 Burntcoat Road
Burntcoat, Nova Scotia
Explore the potential and invite your entrepreneurial spirit to visit this well maintained property located just past the entrance to Burntcoat Park, a popular tourist destination where you can walk on the ocean floor and experience the worlds highest tides. With kitchen on both levels a long with bed and bath, your dream of competing to be Canada's next great Air BnB host just got a whole lot closer. An excellent opportunity to add income to your bottom line or host family or warm country holidays with a salty breeze. House has been very well maintained allowing you to unleash your creativity with needed cosmetic updates. Sits on recently surveyed 3 +/- acre lot with ample outbuildings. (id:57557)
181 Norseman Close
Penhold, Alberta
PRICE JUST REDUCED!! Move into your new home and start summer right! This brand new FULLY FINISHED modified bi-level built by Asset Builders Corp. (Winner of the 2024 Builder of the Year) is located in the Oxford subdivision, which is conveniently located across the road from the Rec Centre & New School or only a short walk to groceries, restaurants & fuel, close to Highway 2 for those who commute & a 9 min drive to the Red Deer! 4 bedroom, 3 bath home is the perfect size home for your family with double attached garage & back yard w/back lane for any RV's, boats or space for Fido! Step up on the 5'x6' verandah into this spacious entryway that you will appreciate. Up to the main level which features natural light streaming though many triple paned windows throughout the home. Kitchen features quartz countertops & 4 upgraded appliances. The open floor plan on this level is great for entertaining & families with the nice flow between the great room w/pretty electric fireplace & dining & kitchen. Plus a full bath & bedroom on this main level, perfect for a home office. Upstairs is the nice sized primary bedroom with a full ensuite & walk in closet with window for extra light. Downstairs is super bright & has 2 good sized bedrooms, family room area & another full bath. Underfloor heat roughed in. Sunny south facing Back deck is 16'x10' w/metal railing & nice sized yard, perfect for a gardener or sun worshipper. GST is included with any rebate to builder. (id:57557)
5802 44 Avenue
Rocky Mountain House, Alberta
This is a great opportunity to build your dream home. This corner lot is located in the Creekside subdivision, with utilities on site and ready to hook up. Playgrounds are close, and this subdivision is a great family community. Listed below assessed value. (id:57557)
293 Jarvis Glen Close
Jarvis Bay, Alberta
Nestled in the exclusive Jarvis Bay Estates, 293 Jarvis Glen Close is a custom-built walkout bungalow that seamlessly blends luxury with tranquility. Boasting just under 5,000 square feet of meticulously crafted living space, this home is a private oasis surrounded by lush, treed landscapes. A grand marble tiled entrance leads to an expansive layout featuring rich hardwood flooring and a chefs kitchen outfitted with top-of-the-line appliances, granite & quartz countertops, and custom tile work. The master suite is a sanctuary with a two-sided fireplace, lounge area, bar, massive walk-in closet, and a spa-inspired ensuite with custom tile work, soaker tub and an oversized shower. The fully finished walkout basement offers a wet bar, spacious recreation room, three additional bedrooms, and a state-of-the-art fitness spa with a steam room. Above the heated, oversized three-car garage lies a private illegal guest suite with a full kitchen and four-piece bath. Outdoors, the beautifully landscaped yard, complete with mature trees, a firepit area, and a serene pond, offers the perfect setting for relaxation or entertaining. Just a five-minute walk to the lake and hiking trails through Jarvis Bay Provincial Park, this property offers unparalleled access to nature and recreation. Join one of the community docks and keep your boat on the lake this summer. Every detail of this home has been thoughtfully designed for elegance and comfort. Experience the lifestyle of your dreams today. (id:57557)
3a 37 Street Sw
Calgary, Alberta
Welcome to this exquisite home located in the coveted Wildwood community, boasting over 2,600 square feet of meticulously designed living space. The main floor seamlessly blends style and functionality, showcasing elegant hardwood floors, 10 foot ceilings, a generous living area centered around a stunning gas fireplace with a stone accent wall, and expansive windows that flood the space with natural light. For added convenience and ambiance, the living room is equipped with a built-in speaker system, making it ideal for entertaining guests or unwinding with your favorite music.The kitchen is a dream come true for any chef, featuring a stunning oversized granite island as its centerpiece and equipped with premium stainless steel appliances, including a gas cooktop and a side-by-side refrigerator and freezer. The convenience of instant hot water adds an extra touch of luxury. With abundant counter space and cabinetry, this kitchen is perfect for both cooking and entertaining. This level also includes a spacious dining area, a cozy reading nook, a practical mudroom, and a stylish 2-piece powder room, making it as functional as it is inviting.Upstairs, the luxurious Primary Suite offers a spa-inspired 5-piece ensuite complete with a steam shower and a relaxing soaker tub. The walk-in closet, featuring elegant built-ins, ensures your wardrobe is beautifully organized. This level also includes two additional spacious bedrooms, a fully equipped laundry room with a convenient sink, and a full bathroom, providing ample space and functionality for the entire family.The lower level is thoughtfully designed for relaxation and entertainment, boasting in-floor heating, a fourth bedroom with walk-in closet, a stylish 4-piece bathroom, and a generous media/recreation room equipped with a wet bar. The serene, west-facing backyard offers the perfect setting for relaxing evenings or hosting guests. Upgraded in 2024 with a modern electric awning, it delivers generous shade from the afternoon sun, combining comfort with effortless elegance.This home features state-of-the-art solar panels, installed in 2025, designed to lower utility costs and promote sustainable living. Complementing this eco-friendly upgrade is a high-efficiency heating system, complete with zoned controls for customized comfort throughout the house.Situated near top-rated schools, the Bow River, and the scenic Edworthy Park, this home offers the perfect blend of convenience and lifestyle. With just a 5-minute commute to Westbrook Station, you'll enjoy effortless access to the city. Residents can also take advantage of the Wildwood Community Association's amenities, including tennis courts, a community garden, and nearby attractions like the Calgary Lawn Bowling Club, Wildflower Art Centre, and Shaganappi Point Golf Course.Don’t miss the opportunity to explore this exceptional property—call today to book your private viewing! (id:57557)

