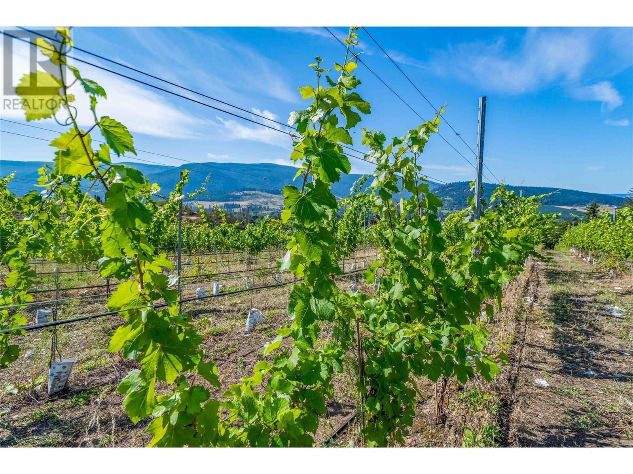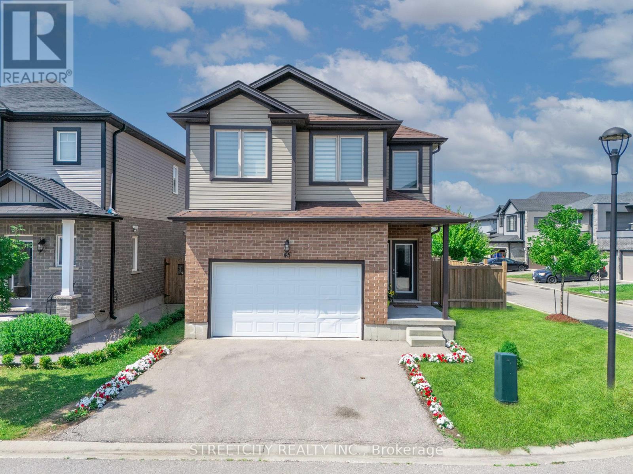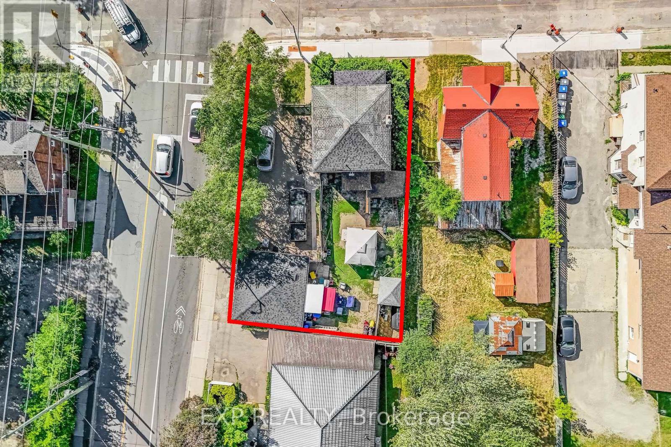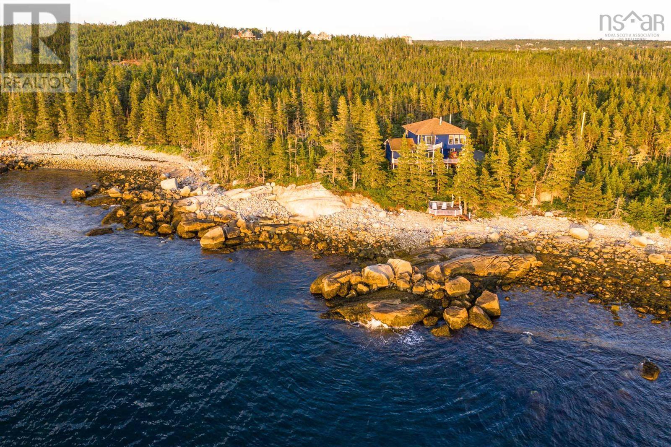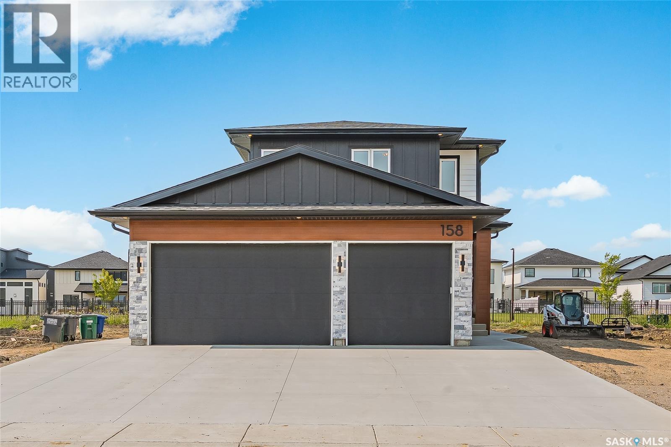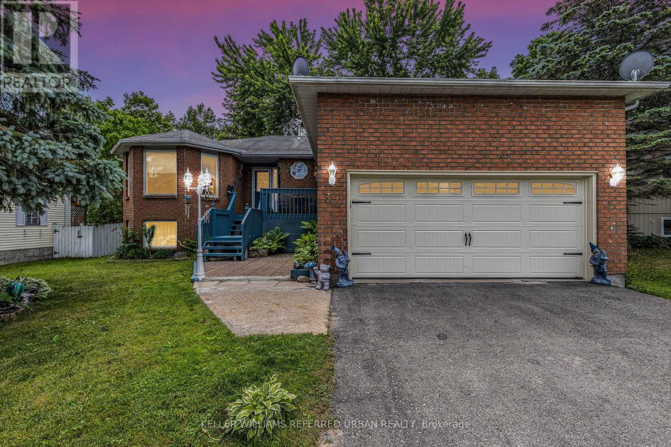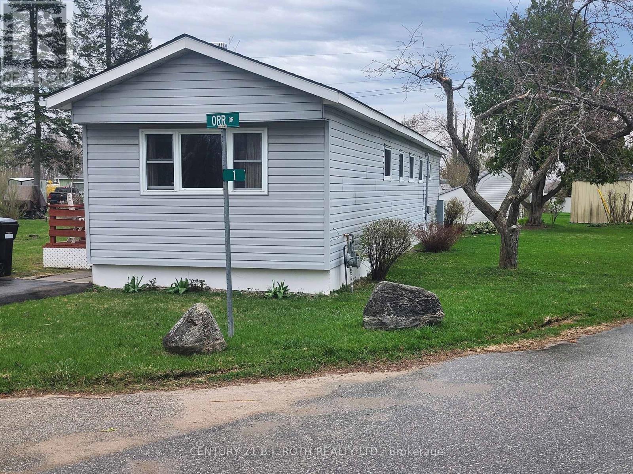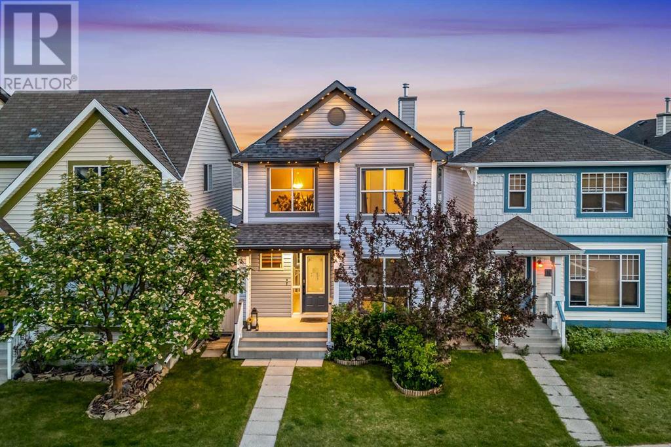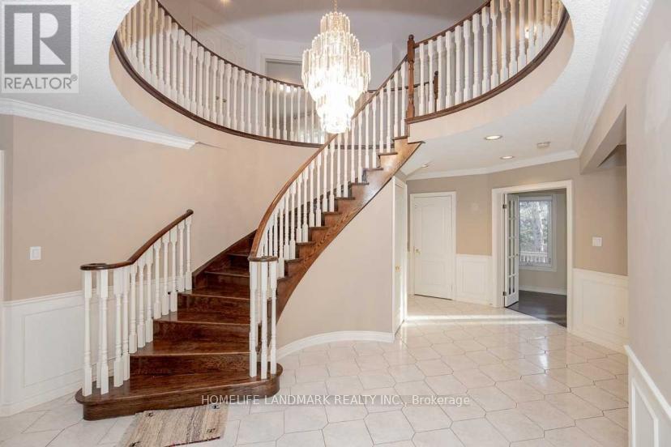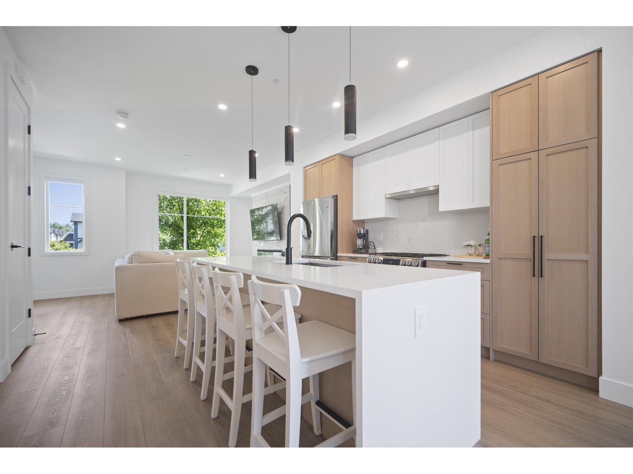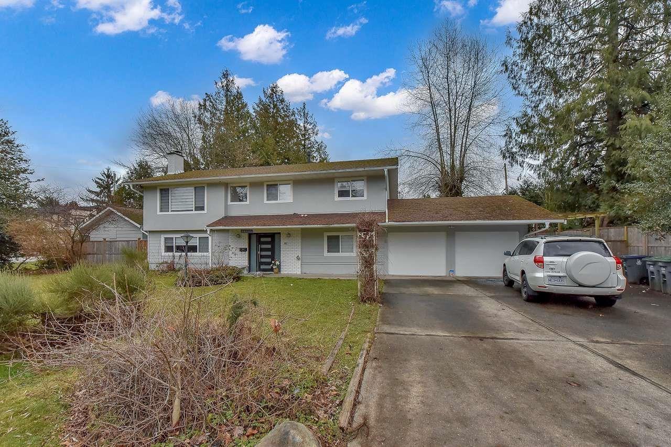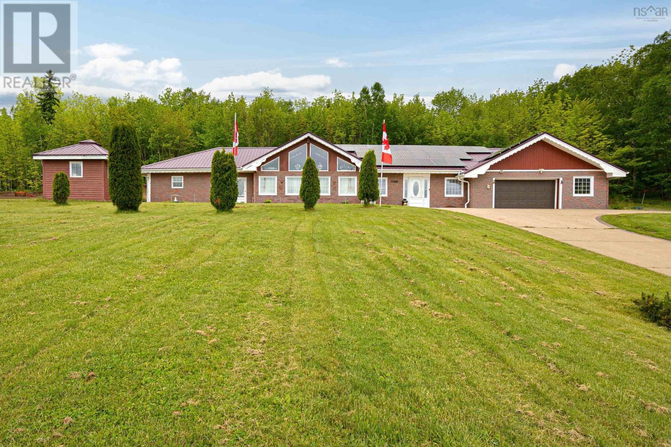53 Charles Drive
Mount Uniacke, Nova Scotia
Introducing 53 Charles Drive a peaceful retreat nestled in the friendly and growing community of Mount Uniacke. This ICF slab bungalow sits on a generous 3.52-acre lot and offers 2,440 square feet of living space, 4 bedrooms, 2 full bathrooms, and a bright open-concept layout with high-quality finishes throughout. The kitchen is both stylish and functional, showcasing stainless steel appliances, rich-toned cabinetry, beautiful countertops, and plentiful cupboard space ideal for cooking, gathering, and entertaining. The primary suite is a haven, featuring an expansive bedroom, pocket doors that lead to a luxurious ensuite with a custom tiled shower and stained glass doors, double sinks, a private water closet, and a massive walk-in closet! One of the front bedrooms is currently being used as a home gym, complete with floor-to-ceiling mirrors and rubber gym flooring ideal for fitness enthusiasts. This versatile space could easily be transformed into a playroom, office, or bedroom to suit your familys needs. Two additional well-sized bedrooms and a second full bath complete the layout. The double attached garage boasts high ceilings and plenty of room for vehicles, storage, or even a workshop. The yard is a blank canvas perfect for creating your dream outdoor space, whether it's a garden oasis or a play area for the kids. Surrounded by forest, 53 Charles Drive offers peace, privacy, and regular sightings of deer and local birds. Enjoy nearby parks, lakes, trails, and shops, plus the convenience of being a 20-minute drive to Lower Sackville and only a 35-minute drive to downtown Halifax. Dont miss your chance to explore this wonderful property! (id:57557)
171 Mission Rd
Wawa, Ontario
The OUTDOORSMAN MOTEL was selected as Tripadvisor’s Traveller’s Choice Award Winner 2024 which has an excellent return on investment. Strategically located just off the Trans-Canada Highway it’s a popular choice among outdoor enthusiasts, offering easy access to Wawa’s world class fishing, hunting, snowmobiling, ATV trails and a reliable hub for maintenance crews. This recently updated 37-room motel presents a turnkey business opportunity for investors or owner-operators. There is a one-bedroom apartment ideal for onsite management which includes a spacious kitchen and living room, with a new 3pc bathroom and a private hot tub out back, all while being connected to the main office for quick access. The Motel features 29 Units in the front and 8 at the back, all tastefully decorated with handcrafted hickory furniture including a fridge, microwave, and individual heat/AC units. Select rooms offer a variety of needs for guests including single, double or triple beds, 4pc or 3pc bathrooms, and kitchenettes. Onsite you will find commercial-grade laundry equipment with a detergent injection system, a modern CRM system for efficient booking and guest management. As well newer upgrades include Wi-Fi-6 access points, carpet in hallways and office, and cameras with a Network Video Recorder. The Outdoorsman Motel is an extremely well-maintained property that combines strong income potential with lifestyle appeal in the heart of Northern Ontario. Exceptional on-line reviews showcase this award-winning motel. Enjoy living, working and playing in Northern Ontario! Call today and don’t miss out on this exciting opportunity! (id:57557)
219 Main St
Thessalon, Ontario
Opportunity is in full bloom in the heart of Thessalon! This is your chance to become self-employed and take over an established, thriving flower business which includes a loyal clientele! Enjoy the perfect work-life balance, running your own successful business out of your own home! This business can be sold separately or can be sold along with real estate property located at 219 Main Street, Thessalon. (id:57557)
3003 Base Line
Hilton Beach, Ontario
Opportunity awaits! This property is zoned Commercial/Residential for ultimate flexibility. Situated beside the Hilton Township Office, and a few minutes from Hilton Beach, this property offers over 4 Acres of Land and 4 Buildings. The main commercial building offers 2456 sq feet of retail and office space, and a loading ramp with a garage bay door. Attic above for additional space or perhaps living space. There is a 1440 sq ft shop/storage building, as well as a 3rd 1960 sq ft and 4th 1800sq ft outbuilding, all with concreate foundation. Gravel has been put down throughout the property for large trucks, lots of parking, and the road leading into Hilton beach provides lots of drive by traffic. Invest in yourself, be your own boss, and explore the opportunities! Call today for viewing. (id:57557)
61 Third Ave
Wawa, Ontario
Cute as a button and in a great location - don't miss 61 Third Avenue. Perfect for empty-nesters, first-time buyers, investors, or anyone who appreciates good value in beautiful Wawa! (id:57557)
441 Laurier Ave
Sault Ste. Marie, Ontario
Welcome home to 441 Laurier Avenue! This charming 3-bedroom, 1.5-bathroom home is situated in a desirable west end location and offers plenty of space inside and out. Enjoy the large yard, extended driveway, and a detached 1.5-car garage. Freshly painted on the main level, new flooring + hardwood, and new shingles were just completed. You will love the bright and functional layout which includes an eat-in kitchen, a spacious living room and separate dining area. Patio doors off of the eat-in kitchen lead to the lovely deck. One large bedroom located on the main level and two oversized bedrooms on the second floor. The basement offers great storage space along with a convenient half bathroom. Gas forced heating. This family home has so much to offer! Call your REALTOR® today to book a showing. (id:57557)
20 Queen St S
Chapleau, Ontario
Stunning Newly Renovated Home with Garage and quality finishings. Discover this beautifully updated 2 bedroom home with luxury touches throughout. With a spacious garage, stylish modern upgrades and a bright open layout, this home is move-in ready. Located within walking distance from local schools and parks. Don't miss the opportunity to see this home today. (id:57557)
569 Cathcart St
Sault Ste. Marie, Ontario
Great investment opportunity in the heart of downtown! Welcome to 569 Cathcart Street—a front and back semi featuring two separate units, each with its own meter. This property offers excellent flexibility with one unit currently rented and the other vacant, making it ideal for investors or those looking to live in one unit while generating rental income from the other. Centrally located, this duplex is close to amenities, transit, and everything downtown has to offer. Don’t miss your chance to own this versatile and income-generating property! Book your viewing today! (id:57557)
Part 3 Maguire Dr
St. Joseph, Ontario
Excellent west facing building lot. Enjoy the sunsets sitting on the beach watching the ships go by. This lot is 2.5 acres and has 210 feet of frontage for a great amount of privacy on this quiet dead end road that has year round access. Driveway has been started and drilled well has been drilled. Natural sand beach area great for little kids and flat lot make mobility issues much easier. Additional lot next door could be purchased as well for extra privacy or family compound. (id:57557)
3 Columbia Walk
Elliot Lake, Ontario
Well established pet store business in the heart of Elliot Lake. Same owner lovingly serving the community's pets need for over 25 years. Turnkey opportunity for the right individual. Includes all present stock. Business only, not the building. Owner willing to stay for a few weeks to help with transition. Plenty of opportunity to expand and grow! (id:57557)
139 Caddy Ave
Sault Ste. Marie, Ontario
Impressive custom built 4 bedroom home built on a double lot on stylish east side crescent. Approximately 3,300 square feet above grade plus fully developed basement with huge rec room, crafts room and workshop. Main level kitchen with dinette, formal dining, butler's kitchen, laundry, family room plus parlor/living room. All bedrooms are very spacious, master suite includes 3 pc ensuite and walk-in wardrobe. 4 baths total. Professionally landscaped, circular concrete drive, 2.5 car garage. (id:57557)
561 Wellington St W
Sault Ste. Marie, Ontario
This well built home is perfect for slowing down or as a rental property bringing in a gross amount of $24000 plus utilities with the previous tenant. The 3 bedrooms offer ample space for a growing family as well. There is plenty of room in the spacious yard to build a dream garage. This home is close to schools, grocery stores and hiking trails. This home will not last long! (id:57557)
Lot 34 Trout Lake Road
Heyden, Ontario
Private, elevated views of Trout Lake! Set on 2.88 acres, this picturesque parcel offers a cleared building site, drilled well, septic system, and concrete pad for a future garage are already in place—just bring your plans and start building! Located only 15 minutes from the city on a year-round road, power available and private driveway already in place. Ideal for anyone seeking privacy, space, and a peaceful out-of-town lifestyle. (id:57557)
Part Of Granary Lake Rd
Blind River, Ontario
Great getaway with several lakes close by. This 7.7 Acres has driveway in and cleared area. Road/ trail to back of property leads to a clearing and a few out buildings. Shed, wood shed. Comes with mobile home and fifth wheel trailer. Mostly bush and only 10 minutes to blind river for all your conveniences. (id:57557)
Lot 66 Four Seasons Dr
Goulais River, Ontario
West facing, 102 feet of water frontage and an incredible private setting! Very few waterfront lots available and this is one to see! This lot will have you experiencing the ever changing waterfront features and Incredible sunsets like no other. Well maintained road in, unorganized township, and amazing trails near by all offer the ability to create a home, cottage or recreational getaway. Driveway is in for vehicles and trailers, cleared level space ready for development. Power is accessible on main road. Affordable taxes and overall a rare opportunity. Call today for a viewing! (id:57557)
56 Lighthouse Point
Thessalon, Ontario
Amazing sunsets will be yours, from this historic Lighthouse Point, waterfront property, with full services available, in this executive North Channel subdivision in Thessalon, Ont. The building envelope is clear, the driveway is in and ready for your plans. From this prime location, it's only a stroll away to all the town's amenities, including public beaches, picnic areas and the marina as well. Lighthouse Point is located on the beautiful North Channel of Lake Huron and connects Georgian Bay on the east to the St. Marys River on the west. Today, the North Channel is recognized as one of the best freshwater, cruising grounds in the world. (id:57557)
Pcl M1074 Five Mile Lake
Chapleau, Ontario
Waterfront cottage Northern Ontario! Welcome to your northern getaway on Five Mile Lake! This property boasts proximity to ATV trails, fishing , hunting , snow machine trails. This 2 bedroom, 1 bath cottage with loft offers amazing views from large deck. Open concept kitchen living dining allows for great gatherings. Located south of Chapleau ON off Hwy 129 with drive in access 3 seasons and snow machine access in the winter. Call today for more information. (id:57557)
34 Ontario Ave
Sault Ste Marie, Ontario
Attractive building lot located on the highly-desirable Ontario Avenue. Situated on a private well-treed setting. One of three building lots available. Call today! (id:57557)
40 Ontario Ave
Sault Ste. Marie, Ontario
Attractive building lot located on the highly-desirable Ontario Avenue. Situated on a private well-treed setting. One of three building lots available. Call today! (id:57557)
176 March St
Sault Ste. Marie, Ontario
This well located duplex is just minutes from amenities and packed with updates. Featuring a 2 beds on the main, and a 1 bed in the upper unit, each with separate meters. Both units have in suite laundry, for added convenience. Newer shingles, windows, siding, updated kitchens, bathrooms, and fresh flooring. Fire retrofit(2018). With both units currently vacant, you can set your own rents. Don't miss this turnkey opportunity! (id:57557)
46 Ontario Ave
Sault Ste. Marie, Ontario
Attractive building lot located on the highly-desirable Ontario Avenue. Situated on a private well-treed setting. One of three building lots available. Call today! (id:57557)
84 Wallace Ter
Sault Ste Marie, Ontario
This solid brick multi-family property features four units: two spacious 2-bedroom units and two 1-bedroom units, offering strong rental potential. The main floor unit enjoys convenient access to an attached garage which is ideal for owner occupancy or added value. Three units are currently vacant, providing a rare opportunity to set your own rents. Lower level space offers additional income potential. Building has 4 separate meters. This property is a great addition to any investor’s portfolio. Don’t miss out, book your viewing today! (id:57557)
202b Port Findlay Rd
Desbarats, Ontario
True Northern Escape! Custom 4 bedroom, 3 bath log home offers that classic Canadian cottage feel. Commuting is a breeze, just 25 minutes from Sault Ste. Marie and directly across from St. Joseph Island renowned for its friendly community, scenic shoreline, and relaxed lifestyle. Enjoy 4 seasons of water sports, fishing, and just relaxing on your sand beach and private dock- bonus deep water suitable for larger boats. Low-maintenance lot and wraparound deck with glass railing, this home is a dream for anyone looking to enjoy lake life without the yardwork. 3 finished levels, nearly every room framed in warm wood and filled with natural light. Main floor walkout with rec-room offers bedroom and bath with steam shower. Open-concept main floor features in-floor heating, propane fireplace, and island with casual seating and built in propane stove/oven. 2 bedrooms, each with patio door access to deck. Second floor private primary suite spans the entire loft—complete with a lounge area, walk-in closet, soaker tub with a water view, and a luxurious ensuite featuring a steam sauna. Features include: metal roof, hot water on demand infloor heat system, lake intake with filtration and UV filter. (id:57557)
205 - 30 Front Street
Stratford, Ontario
Sophisticated condo living in Stratford's most sought-after location; The Huntingdon. Overlooks the Avon River and Art in the Park. Steps to the Stratford Festival and the new Tom Patterson Theatre. Minutes from downtown where you can enjoy the local restaurants and shops. This 1841 sq ft condo is on the second floor with both North (river facing) and East (morning sun) exposure. The condo has been extensively renovated in 2019 making this large bright space a piece of art with calming decor throughout. Heated flooring in Bedrooms, Den and Main Bathroom. Upscale kitchen with all new high-end Bosch (2 yrs old) and Miele appliances, new cabinetry and quartz countertops. Pantry area provides storage and laundry with stacked Miele washer/dryer. The office nook/sunroom has an entrance to the East side balcony where you can sit and enjoy the energetic surroundings. The Dining area and Living area boast refinished oak floors and large windows with views of the Avon River. Both bathrooms have been refreshed with high end finishings. The Primary bedroom has lots to offer in space including a dressing room. Includes one underground secured parking spot. This is truly a well designed living space. Nothing is left to do but move in and enjoy ALL that Stratford has to offer. Give your REALTOR a call today to view this beautiful "home". (id:57557)
56 Ryeburn Drive
Ottawa, Ontario
Fabulous, rare waterfront opportunity available! Situated in a very small private and unique enclave of individual homes surrounded by mature trees, this thoughtfully maintained waterfront bungalow offers approximately 100ft of waterfront along the scenic Rideau River. Enjoy breathtaking sunsets on a highly sought after waterfront property. A blend of tasteful updates and timeless comfort, the home presents a bright, welcoming interior that seamlessly embraces its natural surroundings. Large windows throughout the main living areas provide beautiful water views at every turn.The layout flows effortlessly from room to room, with four bedrooms, three bathrooms, and a main floor office. Hardwood flooring runs throughout the principal areas, while natural gas and wood-burning fireplaces, French doors, and recessed lighting add warmth and character. The kitchen opens to the breakfast room and features flat-panel cabinetry, a centre island, quartz countertops, and stainless-steel appliances. The finished walkout lower level extends the living space, offering a comfortable and versatile area for family or guests. Outside, the landscaped backyard is designed to enhance the waterfront setting, with mature trees framing the beautiful outdoor retreat. The space includes a large entertaining deck, patio, and an inground pool, all positioned to take full advantage of the riverfront. With family-friendly amenities and recreational opportunities just a short distance away, this home offers an exceptional lifestyle. (id:57557)
458 Upper Wentworth Street
Hamilton, Ontario
A charming and well-maintained home offering ample space, and a prime location. With 3 bedrooms and 2 bathrooms, this versatile home is ideal for families, first-time buyers, or investors looking for a fantastic opportunity. Step inside to discover a bright and inviting living space. The main floor layout creates a seamless flow between the living, dining, and kitchen areas, making it an excellent space for entertaining or relaxing with family. The kitchen boasts ample cabinetry, sizeable pantry, modern appliances, and plenty of counter space, perfect for home cooking. The main level also features spacious bedrooms, each offering comfort and functionality, along with an updated 3-piece bathroom. The basement has the potential to be converted into additional living space or recreation room, offering great flexibility for various needs. The property features a large finished storage-room with electrical attached to the garage that can be used as a man cave, workshop or even extra storage. As you step outside you are greeted with a beautiful backyard with access to a cemented crawl space for more storage, perfect for gatherings, gardening, or simply enjoying the outdoors. The driveway provides ample parking, , a rare find in this prime Hamilton location. Conveniently located just minutes from schools, parks, shopping,dining and limestone ridge mall, this home offers easy access to public transit, major highways, and downtown Hamilton. Whether you're looking for a move-in-ready home or an investment opportunity, this property has it all. (id:57557)
6260 Bank Street
Ottawa, Ontario
Lot For Lease on Bank St allowing Many Uses such as Agriculture-related use, Emergency service, Environmental Preserve and Education Area (id:57557)
9269 Highway 6
Coldstream, British Columbia
Welcome to 9269 Highway 6, Cold Stream, Vernon, BC. Prime location in the Cold Stream neighborhood with easy access to local amenities. Expansive views stretching across the picturesque landscape, offering a serene and peaceful setting. This property is a unique blend of rural charm and natural beauty. This farm has a total of 9 acres planted with premium grape varieties (5 acres of Pinot Noir & 4 acres of Pinot Gris), established two years ago. Ample room to build your dream home, winery, or additional structures while enjoying the privacy and space this acreage provides. Application & approved septic tank to build your dream home already completed and ready to go! A home plan & architect drawings for a suitable home plan also available to view. Also included is a 53 foot equipment/storage trailer with a side door, bought in 2022. Suitable for agricultural enthusiasts or investors looking to capitalize on farmland. Whether you are a seasoned vineyard operator or looking to start your journey in winemaking, this property offers endless possibilities. (Adjacent Property 9371 Highway 6, could also be purchased - 2.47 acres with home) (id:57557)
45 - 3270 Singleton Avenue
London South, Ontario
For Sale - Spacious 3 Bedroom Detached Condo on a large Corner lot in South London Location! Discover comfort, space, and flexibility in this beautifully designed vacant land detached condo located in a sought-after South London neighborhood. This 3-bedroom, 2-bath home features a thoughtfully laid out floor plan with plenty of room for the whole family. Upstairs, you'll find three generously sized bedrooms along with a large living room that can easily be converted into an additional bedroom, ideal for growing families or multi-generational living. Enjoy direct access to the basement through a separate entrance from the garage, offering excellent potential for an in-law suite, home office, or future rental income. Additional features include: Bright and open living spacesQuiet and family-friendly neighborhoodConvenient access to schools, shopping, and this detached condo offers the freedom of freehold-style living with the benefits of condoownershiplow maintenance, and peace of mind. Don't miss out on this rare opportunity to own a versatile and spacious home in a prime location. Book your private showing today! (id:57557)
195 Queen Street W
Brampton, Ontario
Incredible Development opportunity located in the heart of Downtown Brampton! This two-storey detached home sits on a spacious corner lot in a high-traffic, high-exposure area, surrounded by thriving commercial properties! With mixed-use zoning, it offers endless possibilities! Live in it, run your business, redevelop, or build a custom investment property tailored to your vision. Commercial or Residential! The existing home features 3 bedrooms, 2 bathrooms, and a separate detached double garage, offering functional space while you plan your next move. Whether you're an investor, developer, or entrepreneur, this prime location is the perfect canvas for your next big opportunity. With the high traffic zone area you also have bus stops minutes away and you are walking distance to the Brampton GO! Conveniently located near Centennial Mall, schools, scenic parks, everyday shopping, and a wide range of local businesses, this property places you in the centre of it all! Offering unmatched accessibility and exposure for your future home, business, or investment project. (id:57557)
6070 19th Street
Grand Forks, British Columbia
Brand new 3 bed 2 bath rancher in Grand Forks' newest subdivision, boasting 1460 sq ft. Enter the modern open concept design with vaulted ceiling and stone countertops. The spacious master bedroom offers a walk-in closet and ensuite bathroom. Enjoy the convenience of a gas hot water on demand system. Exterior features hardie plank siding on a graded lot upon completion awaiting your landscaping vision. Purchase price is inclusive of GST. Call your agent to view today! (id:57557)
23 Birchwood Terrace
Crichton Park, Nova Scotia
Welcome to Crichton Park! This modern take on a classic bungalow is perfectly situated on a beautiful, lush lot, offering both tranquility and curb appeal. With 3 bedrooms and a full bath conveniently located on the main floor, this home is designed for comfort and ease of living. The large living room features a cozy natural gas fireplace, making it the ideal gathering place for family and friends. The kitchen and dining room seamlessly flow from the sun-filled living room, creating an inviting space that is perfect for entertaining. You'll love hosting dinner parties or casual get-togethers in this bright and open area. The lower-level walkout is fully finished and offers additional living space that is perfect for a growing family or guests. It includes a fourth bedroom, a generous rec room for leisure activities, a half bath, and a laundry room. This versatile space is perfect for kids, teens, or could even serve as a future in-law suite. The property also boasts a large mudroom, and ample storage for all your sporting equipment and seasonal items, adding to the home's functionality. Don't miss out on these fantastic features: Beautifully landscaped and fenced yard, ideal for kids and pets, efficient natural gas heating, proximity to the Brightwood Golf and Country Club, right across the street, perfect for golf enthusiasts. Experience the best of Crichton Park living! This home offers a perfect blend of comfort, style, and convenient amenities. (id:57557)
3818 Regional Road
Scugog, Ontario
Welcome home to this lovely raised bungalow in a wonderful community close to the lake. This home sits on an expansive private lot which includes an acre ravine lot beside the property for ultimate privacy. Enjoy your morning coffee on your front deck with lakeside views. This home has a 4th bedroom on the lower level and includes a family room with a gas fireplace and a separate entrance. The upper level has three roomy bedrooms and two bathrooms. The large kitchen has an eat-in area and a walk-out to multiple decks. (id:57557)
765 Shad Point Parkway
Blind Bay, Nova Scotia
One of the nicest lots in this exclusive seaside community of Shad End in Blind Bay. Approx. 350 feet of ocean frontage and impressive rock formation to launch your kayak/canoe from or go swimming right in front of your doorstep. All rooms have balconies/decks and a breathtaking view over the water with different angles but one more beautiful than the other. This bright and spacious home has 4 Bedrooms and 3 ensuite Bathrooms with infloor heating and 1/2 bath in the lower level. Kitchen and dining and 2 BR on the main floor, large living room and Master BR on the first floor. 2 fireplaces for those cozy evenings one in living and one in the dining room. Upgrades include new shingles in 2019, new water heater in 2022 , new pressure tank and toilets in 2024, new floors on first floor, stairs and in 1 guest room in 2019. House has been freshly painted 5 years ago. There is also an attached double garage with covered space in between house and garage. The house can be sold with everything in it, furniture, dishes, kitchen equipment etc. The owners will just take some personal belongings and you are ready to move in. Just bring your toothbrush ! Only 30 min to downtown Halifax 50 min to the Internat. Airport and 10 min. to Peggys Cove. (id:57557)
225 Karl Rose Trail
Newmarket, Ontario
Welcome to 225 Karl Rose Trail, a beautifully upgraded two-story home nestled on a quiet, highly desirable, family-friendly street in the sought-after Woodland Hill community. This sun-drenched property offers three spacious and bright bedrooms, a generous living room with a cozy gas fireplace and a custom entertainment wall (2024), a large dining room, and a large white kitchen with upgraded light fixtures and pot lights (2025). Step outside to a 21' x 12' deck with stairs (2024) leading to a vibrant backyard featuring a modern steel pergola, storage shed (2021), and a kids' jungle gym perfect for young families and entertaining family fun. The home has seen numerous updates, including a new furnace and built-in central humidifier (2022), an owned hot water tank (2023), and fully renovated bathrooms (2025). The primary bedroom boasts a custom walk-in closet organizer (2025), while the top two floors, along with the front door and garage, have been freshly painted. The finished basement adds a multi-use recreation space with durable vinyl flooring and pot lights. This property also features a large driveway that provides ample parking, completing this fabulous package. Don't miss your opportunity to own this exceptional home! (id:57557)
158 Haverstock Crescent
Saskatoon, Saskatchewan
WOW! Stunning custom 2 storey with fully developed 2 bedroom suite in Aspen Ridge! Welcome to 158 Haverstock Cres. This one of a kind home is loaded with high end quality upgrades! Main floor boasts a 8ft front entrance door welcomes you, mudroom, 2pc bath, butler's pantry or could be spice kitchen, open concept kitchen/living and dining area. Decorative maple beam runs through the kitchen. Living room has a tiled wall with gas fire place and floating cabinets. Patio door leads to private covered back deck with overhead gas patio heater for those cool summer evenings. West facing backyard looks onto the walking path and green space. 2nd floor features a bonus room, office nook, 3 bedrooms, 2 baths and laundry room. The primary suite has a huge walk in closet, beautiful 5pc custom ensuite bath with separate steam shower and soaker tub loads of tile accent. Basement has a 2 bedroom built in money maker! Suite ready for immediate occupancy and has never been lived in! Extra's include triple attached garage with in floor boiler heat, high end appliances, C/A, extra gas lines ran for future deck fireplace, electrically roughed in for a future hot tub, boiler heater, bidet toilet's, 4 car concrete driveway, huge storage shed and too much more to list! New Home warranty still available! Do not miss out on this entertainer's master piece! Call your favorite realtor today for a private viewing! (id:57557)
31 John Dillingno Street
Tay, Ontario
Welcome to the perfect place to plant roots and grow this beautifully maintained 3+1 bedroom raised bungalow is nestled in a peaceful, family-friendly neighbourhood, just minutes from Georgian Bay and Highway 12. With bright, spacious interiors and an incredible backyard built for both relaxation and play, this home truly checks all the boxes.Inside, This home is filled with natural light, laminate flooring throughout, and an open-concept eat-in kitchen complete with a breakfast bar perfect for casual family meals. The living room offers a cozy gas fireplace and formal dining room to host your guests. The primary bedroom features a walk-in closet and a private ensuite. Two additional main-level bedrooms boast large windows, and the main bath includes double sinks and a relaxing Jacuzzi tub.The fully finished basement adds incredible flexibility with a spacious recreation room, a fourth bedroom with a 2-piece ensuite, and a separate workshop area great for hobbies, teens, guests, or extended family.Step outside to your private backyard oasis: a fully fenced yard with landscaped gardens, a large covered deck, a sunroom for all-season enjoyment, a cozy fire pit, and even a whimsical kids playhouse with a second level to let imaginations run wild. Theres room for everything from morning coffees to evening campfires and hours of outdoor fun.Whether you're upsizing or looking for a move-in ready home for your growing family, this property is a must-see. The lifestyle youve been dreaming of starts here! (id:57557)
1 Orr Drive
Oro-Medonte, Ontario
Affordable Living Just Minutes from Orillia! Welcome to Fergus Hills Estates - a cost effective, peaceful community just a short drive to Orillia, Costco, and everyday amenities. This charming two bedroom mobile home offers a bright and airy sunroom (not included in the overall square footage), a stylish and functional kitchen with full size appliances, and sits on a nicely sized lot with two spacious decks - perfect for relaxing or entertaining. An added bonus for gas barbeque lovers, there is an existing gas hookup. The second bedroom is currently set up as a home office/flex room, and it offer the potential to be split into two additional sleeping areas, making this home incredibly versatile. You'll also find a solid, well-build storage shed for your tools, bikes, or seasonal gear. Monthly fees with Compass Communities are $655 (land lease) + $33 for water/testing + $16 for taxes (subject to change). Enjoy the best of both worlds: quiet, country-style living with city conveniences nearby. Whether you're downsizing, buying your first home, or looking for a tranquil place to call home, this property is a must-see! Book your private showing today! (id:57557)
14 Tuscany Springs Rise Nw
Calgary, Alberta
Tucked onto a quiet street in the heart of Tuscany, you are never going to find a Garage like this anywhere else!!! With an addition 650 Square Feet of Space you have enough room for all your toys and room for 2 lifts! Inside the main Home you have to take a look at this 3 bedroom, 2.5 bathroom home that blends comfort, space, and one truly rare feature: a view that stops you in your tracks. From the backyard or the upstairs windows, you’ll see rolling foothills and the full stretch of the Rocky Mountains—clear, wide, and stunning. With the home elevated above the properties behind, you get both the view and a sense of privacy that's hard to find.Right off the front entry, there’s a bright bonus room—perfect as a home office, creative space, or quiet hangout. At the back of the home, the kitchen flows into a warm and open living room and dining space that overlooks the yard—ideal for entertaining, relaxing, or simply feeling connected.Upstairs, you’ll find three comfortable bedrooms, including a primary suite with a private ensuite and those same incredible mountain views. There’s also a second full bath for the rest of the family or guests.The backyard is designed for evenings outside, summer BBQs, or just enjoying the peace. But the garage is where things really get interesting.Built for car lovers, creators, and anyone who needs real space, this oversized garage features two 4-post hoists (one with jacks), an 80-gallon air compressor, and extra-tall doors that let you pull in a trailer without thinking twice. Whether it's a workspace, a showroom, or your personal retreat—it’s all set up and ready to go.You’re close to schools, parks, shopping, transit, Crowchild, and Stoney Trail. And with the mountains just a short drive away, adventure is always within reach.If you’re looking for a home that combines everyday ease with something truly unique, this just might be it. (id:57557)
408 - 350 Red Maple Road S
Richmond Hill, Ontario
Beautiful 2 Bedroom Conveniently Located at The Heart of Richmond Hill *Easy Access To Hwy 7/407, Viva, Go And York Transit *Close Yonge Amenities, Shops And Restaurants, Hillcrest Mall, Grocery Shopping *Split Bedroom Layout With Sunny South Facing Garden View *Hardwood Floor In Living Room And Dining Room *Newer Stainless Steel Fridge and Stove *Primary Bedroom With Walk-In Closet And En-Suite Washroom *24 Hr Manned Gatehouse *Excellent Recreational Facilities Including Indoor Pool, Sauna Exercise Room And Tennis. 1 Parking+1 Locker Included (id:57557)
46 Green Ash Crescent
Richmond Hill, Ontario
Spectacular Bayview Hunt Club 4-Bedroom Executive Home!Approx. 4,365 Sq Ft of Elegant Living Space with a Rare 3-Car Garage! Nestled in a Prestigious and Family-Friendly Neighbourhood, This Home Features Award-Winning Landscaping with Fully Interlocked Front & Rear Yards. Bright and Spacious Interior Boasts Hardwood Floors Throughout the Main and Second Floors, a Grand Oak Spiral Staircase, and a Professionally Finished Basement with Separate Entrance to a 1-Bedroom Nanny Suite Featuring a 3-Pc Ensuite and Laminate Flooring.Includes a Built-In Elevator Shaft for Added Accessibility Currently Inactive, Offering Future Potential for Reinstallation or Upgrade.Enjoy Cozy Evenings by One of Two Fireplaces. Steps to Adrienne Clarkson P.S. (French Immersion). Walking Distance to Parks, Shopping, and Everyday Amenities.Unbeatable Location! Minutes to Hwy 404, 407, Yonge Street, and Viva Transit Terminal Offering Exceptional Transit and Driving Convenience. Upgraded backyard garden $$$ (id:57557)
52 Henry Street
Kitchener, Ontario
Wondering how to get onto the property ladder? This beautifully updated, legal non conforming and VACANT duplex in the heart of Kitchener is the answer! Rent one unit while living in the other and start building equity. Great opportunity for investors, a cash flowing property with two very desirable rental units located just steps from Victoria Park and walking distance to downtown and access to transit. 52 Henry Street offers modern charm, strong rental potential, and flexibility for investors or owner-occupants alike. Unit One spans the main and lower levels and features a spacious main floor bedroom with a second bedroom/office below grade. The full bathroom was updated in 2021 and there is a half bathroom below grade. The kitchen was renovated in 2021 and includes a dishwasher and ample counter space. Unit 2, the upper level, includes 2 bright bedrooms, one with a skylight, and a full bathroom. Both units have private laundry and access to a large, shared backyard perfect for sitting around the fire. With parking, separate entrances, and estimated monthly rents of apx $2,200 (Unit one) and apx $1,900 (Unit two), this turnkey property offering a potential cap rate of 5.3% is a rare opportunity in a great location. (id:57557)
20 20763 76 Avenue
Langley, British Columbia
Crofton by Atrium Developments! Bright and modern nearly new 1,650 sq. ft. unit featuring 2-5-10 year warranty and AC. LG Kitchen appliances, 5 burner gas range, two toned maple/white kitchen, quartz counter tops. Living room, stone feature wall, gas fireplace. Covered patio with natural gas hook up off dining area. Upper level primary bedroom, walk in closet, ensuite with oversized glass shower & double sinks, 2 secondary bedrooms, main bath with tub/shower. Lower level bonus 4th bedroom! Double garage with ample room for storage. Prime location walking distance to shops, schools, parks and transit. Donna Gabriel Robins Elementary, Peter Ewart Middle & R.E. Mountain Secondary Schools. OPEN HOUSE SAT. JULY 19 @ 2:00-3:30 (id:57557)
11140 Partridge Crescent
Surrey, British Columbia
Mostly reno'd, nearly 2600 sq ft 6 bdrm 3 full bath, 2 kit., fully above grnd bsmt style with attached double garage. Currently Rented $5450/ mon. tenants would like to stay. one of the biggest lots available in desireable and growing area of Birdland. over 11000 sq ft lot with some future development potential R3 Zoned pot. for 4 dwelling units. Reno's incl floors, windows, appls, furnace and htwtr just last month, roof 2014, new deck off main fl and gar. doors, etc. great room sizes, flat level lot with 2 street frontages. full natural light to both floors with oversized windows, perfect for combining households and easily set up for handicapped access. Existing 22.5"x14.5' detached Workshop. private bkyd. walk to schools, transit, shopping. (id:57557)
31 6450 199 Street
Langley, British Columbia
Tucked away in a prime Langley location, #31-6450 199 St is a bright and spacious 4-bedroom, 4-bath corner townhome that's ready for you to move in. Freshly updated with new flooring and paint, this home offers comfortable living with a stylish touch. You'll love being able to walk to Willowbrook Shopping Centre, groceries, cafés, and transit options. Families will appreciate being in the catchment for Langley Meadows Elementary and R.E. Mountain Secondary. Commuting is a breeze with easy access to major bus routes (501/502/595) and the future Surrey-Langley SkyTrain extension just around the corner. (id:57557)
3202 11967 80 Avenue
Delta, British Columbia
Unmatched views. Unbeatable lifestyle. Welcome to this northwest-facing CORNER UNIT with panoramic views of the North Shore Mountains, city skyline, and ocean - a truly rare offering where every window frames a postcard moment. This bright 2-bedroom + den home features floor-to-ceiling windows, with a 320 sqft wrap a round patio that's perfect for entertaining, unwinding, or simply soaking in the scenery. Inside, you'll find spa-inspired bathrooms and stylish zebra blinds. Enjoy the convenience of TWO side-by-side parking stalls on Level 2 (above ground) plus a storage locker. The PET FRIENDLY building is packed with lifestyle amenities: a fitness centre, games room, library, theatre, dog wash, workshop, and community garden. Taking offers Aug 11th, call your REALTOR TODAY!! (id:57557)
95 8251 209b Street
Langley, British Columbia
Live Smart in Style - Versatile Living in a Vibrant Community! Bright and versatile 2 bed + den, 3 bath home in a vibrant neighborhood! The open main floor is filled with natural light from large windows and features granite countertops and a modern layout. Step out to your inviting patio with a charming garden-perfect for morning coffee or summer evenings. The den offers flexibility as a walk-in closet, home office, or small 3rd bedroom. The spacious primary bedroom boasts double closets and a private ensuite. Situated in the best location within the development, this home also includes a single garage plus second parking stall. A perfect blend of function and lifestyle! (id:57557)
10383 105 Highway
Aberdeen, Nova Scotia
This exceptionally well-built and maintained home offers quality craftsmanship and thoughtful one-level living design. From the moment you arrive, the concrete driveway sets the tone for a property where pride of ownership shines. A new metal roof and solar panels enhance the homes energy efficiency, pairing with a fully electric ETS in-floor heating system and excellent insulation to ensure year-round comfort and cost-effective living. The layout includes a spacious attached garagewired and heatedand a large front foyer that provides ample storage and serves as a cozy den or overflow guest space, complete with a full bathroom. Step into the heart of the home and youll find vaulted ceilings, skylights, and generous windows that flood the living space with natural light. The open-concept kitchen and dining area features tile floors, granite countertops, and doors that lead to the front patioperfect for enjoying water views over the Bras dOr Lakes. The primary bedroom, also with vaulted ceilings, is large and completes with large his-and-hers closets, while the second bedroom also boasts double closets. The main bathroom offers both a walk-in shower and a relaxing jacuzzi tub. Set on 1.65 acres of gently sloping, well-maintained lawn, this property offers a peaceful setting with beautiful views and easy access to the amenities of Whycocomagh. Centrally located on Cape Breton Island, this is a perfect jumping point to enjoy both comfort and connection to areas like Inverness, Baddeck, Port Hawksbury, Lake Ainslie or the nearby Cabot Trail. If youve been looking for a home that is one-level with quality home improvements, look no further then your new home in Aberdeen. Book a viewing with your agent today and see for yourself! (id:57557)




























