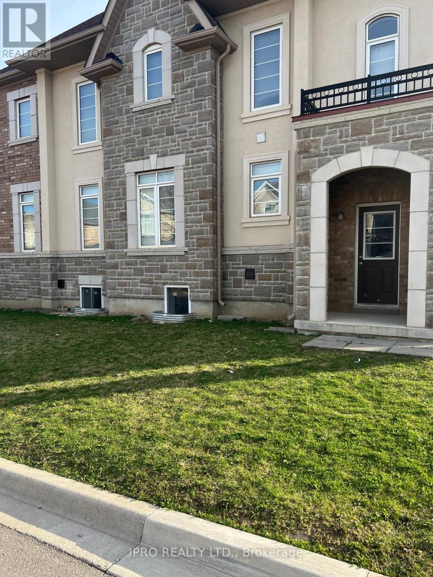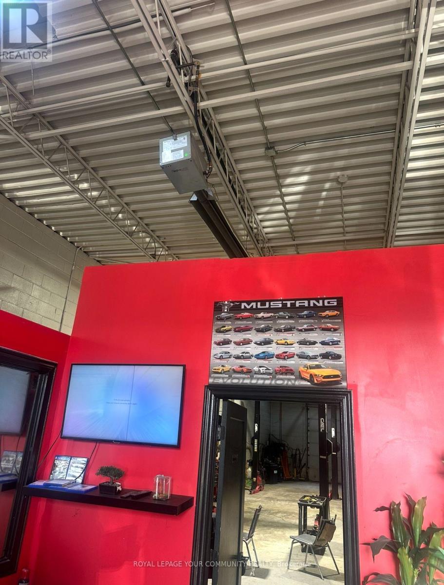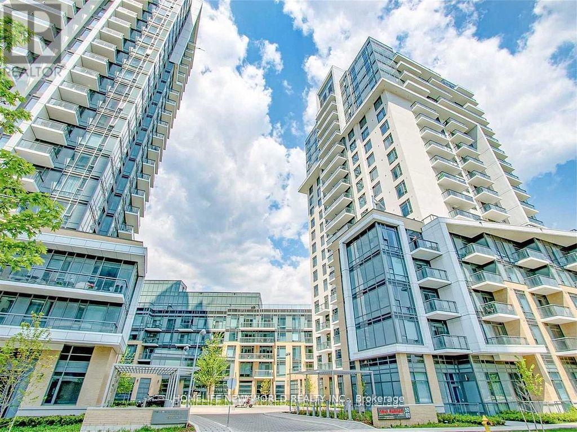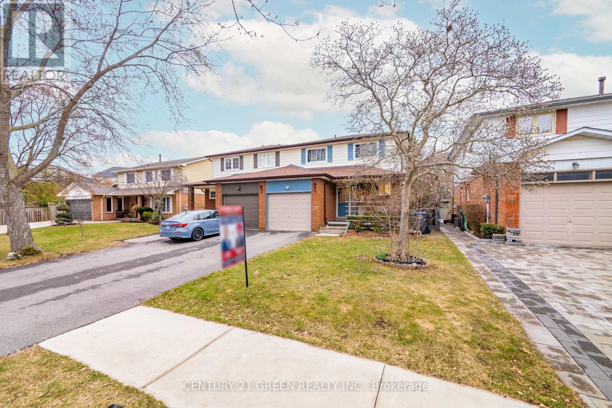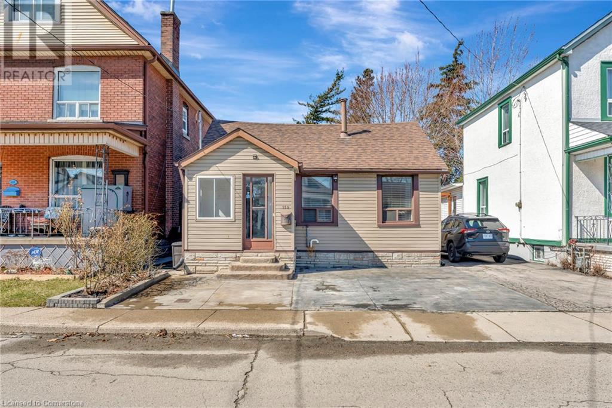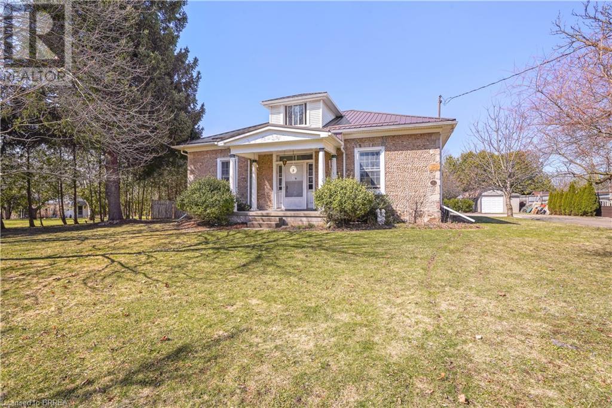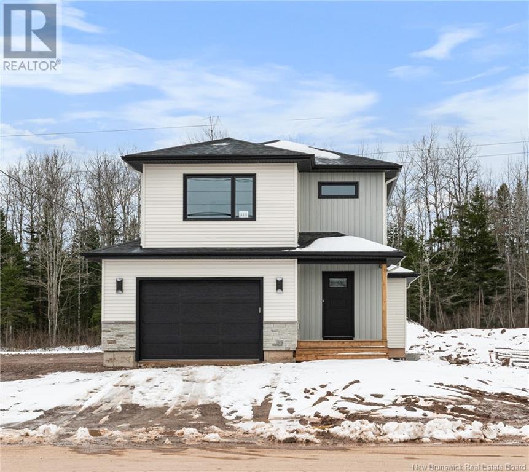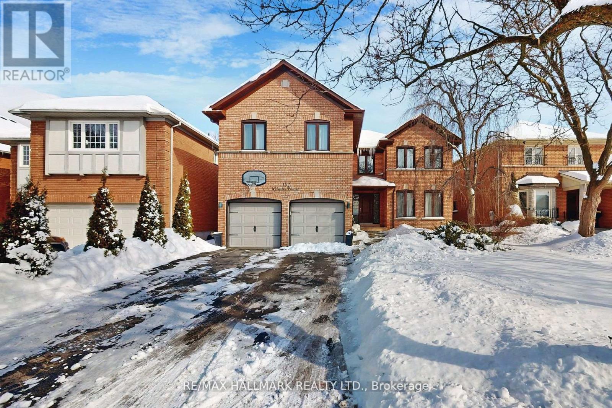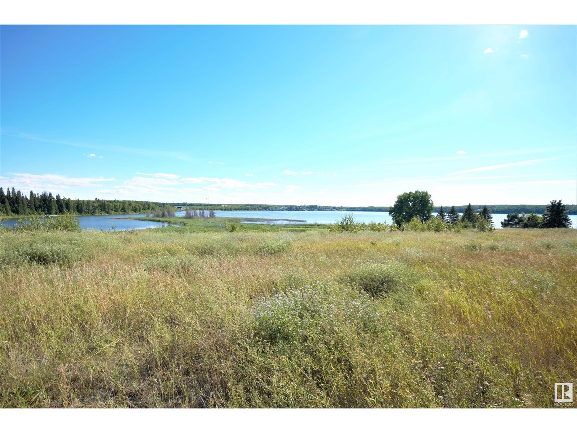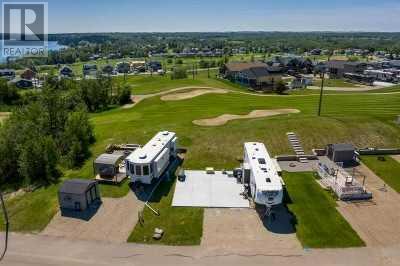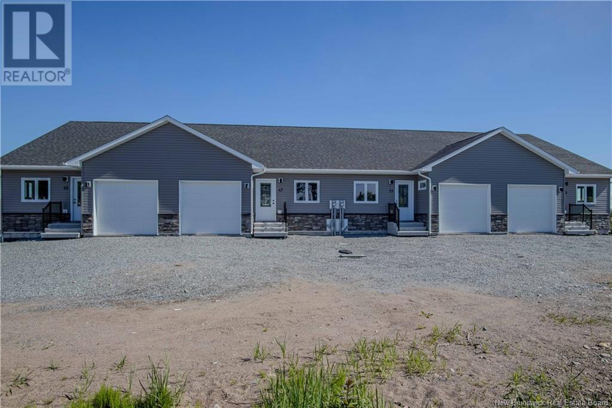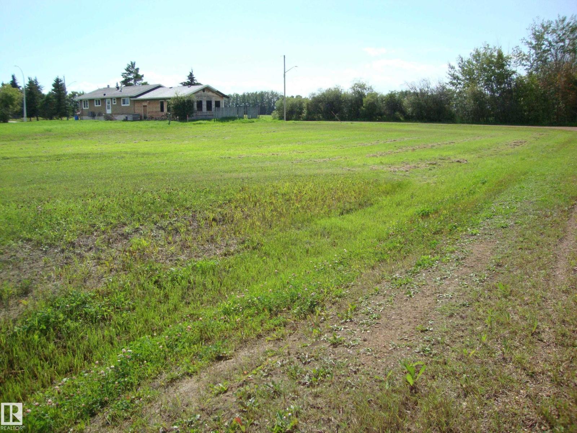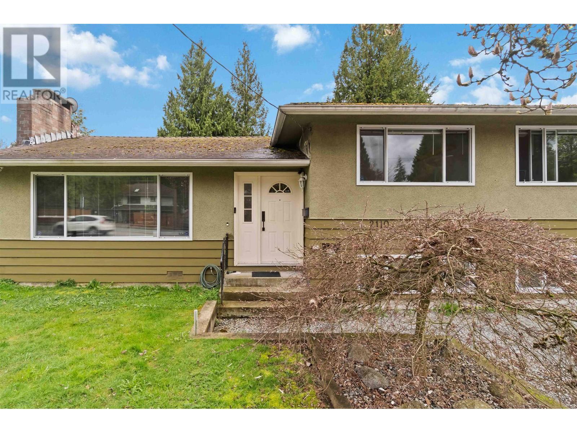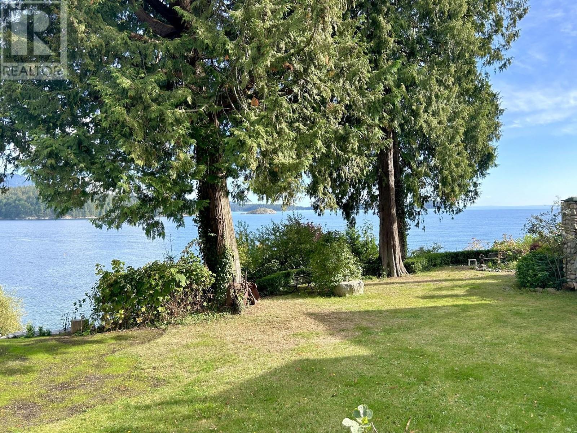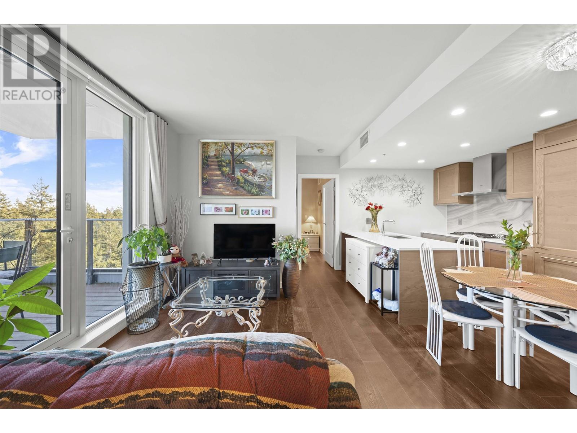Basement - 71 Ivor Crescent
Brampton, Ontario
Brand new legal 2 bedroom 2 full washrooms corner detached basement, totally separate entrance, no carpet. House in sought after prime location near Mt. Pleasanton a quiet family friendly street. Has been immaculately kept! Spacious, open concept, ugraded kitchen, 1 parking in driveway. Extras: fridge, stove, washer, dryer. (id:57557)
439 Signet Drive
Toronto, Ontario
RARE OPPORTUNITY TO PURCHASE A TURN KEY AUTO-MECHANIC BUSINESS AND USED-CAR DEALERSHIP IN PRIMENORTH YORK LOCATION BORDERING VAUGHAN! TOTAL GROSS FLOOR AREA OF THE SHOP IS IN EXCESS OF 2200SQ. FT. PLUS ENOUGH EXTERIOR SPACE TO PARK 21 CARS ON THIS CORNER LOT WITH HIGH VISIBILITY!EQUIPMENT IS INCLUDED IN PURCHASE PRICE. (id:57557)
2001 - 509 Beecroft Road
Toronto, Ontario
Live in style in this beautifully updated 1-bedroom, 1-bathroom condo offering over 600 sq. ft. of thoughtfully designed space in the heart of Toronto. Perfect for first-time buyers, young professionals, or investors, this unit combines comfort, convenience, and contemporary upgrades. Inside, you'll find a bright, open-concept layout featuring zebra blinds, a new in-unit laundry machine, and an updated bathroom with modern finishes. The spacious bedroom includes built-in closet for sleek and efficient storage. The kitchen is equipped with a new fridge (replaced in 2021), and pantry for extra storage, making meal prep both easy and stylish. Residents also enjoy access to a full suite of luxury building amenities, including a pool, sauna, hot tub, gym, billiards room, party room, and guest suites perfect for hosting and relaxing alike. Located just steps from Toronto's vibrant entertainment district, you're surrounded by top restaurants, shops, theatres, nightlife, and convenient transit options. Whether you're looking for a chic city home or a smart investment, this condo has it all. (id:57557)
468 - 60 Ann O'reilly Road
Toronto, Ontario
Luxury Condo Living At Tridel's PARFAIT At Atria, Large 1 Plus Open Den With Large Shared Semi -Ensuite Bath , Approx 680 Sq FT As Per Builder , 9 Foot Airy Ceilings , Luxurious Finishes Such As Stone Countertops , Laminate Flooring Thru Out , Stainless Steel Appliances. Building Amenities Include 24 Hr Concierge , Gym, Party Room ,Billiards Room , Rooftop W/BBqs. Super Location Minutes To 404 /DVP , Fairview Mall , Don Mills Subway. Internet Included In Maintenance Fees . Great Price Under 765 per ft For Newer Tridel Building In North York! **EXTRAS** One Parking , One Locker. (id:57557)
338 Hillside Drive
Mississauga, Ontario
Rarely Available And Beautiful Semi-Detached Home , Finished Basement With Separate Entrance from The Garage, Potentially Rental Income, Located In Trendy Streetsville, Don't Miss Your Chance To Own This Lovely Home On A Quiet Cul-De-Sac near to Manor Hill Park! Enjoy All That Streetsville Has To Offer. Boutiques, Parks, Go Train, All Within Walking Distance! Mississauga Excellent School District (Vista Height P.S), Streets Ville S.S. (French Immersion Program provided), Updated & Freshly Painted Thru-Out. Hardwood & Ceramic Floors, Formal Dining Rm, Eat-In Kitchen, Finished Basement, there has a sink, kitchen counter, cabinet, toaster, can be a simple kitchen. Living space approximately 2109 square foot (id:57557)
4902 52 St
Colinton, Alberta
Well kept, affordable, cozy and comfortable too! This beautiful 2 + 2 bedroom home is set on a remarkable lot that is over a half acre in size. Updated over the years with many newer windows, furnace, hot water heater, electrical panel, additional insulation and shingles. Enjoy the private location and nature from your 10x24 ft deck while the family enjoys the park like yard. There is lots of opportunity for you to create your paradise here as there is plenty of room for a garage and the land toward the creeks awaits you personal touch...garden, sliding hill, camp spot....what can you imagine? Municipal water and sewer disposal keeps things simple for you. If you want quiet, private, comfortable and convenient, this IS the right place! (id:57557)
159 Grosvenor Avenue N
Hamilton, Ontario
This bright, open-concept gem offers 2 cozy bedrooms on the main floor and a 4pc bathroom. The kitchen features beautiful granite countertops, and the inviting rear sitting room is made even cozier with a gas fireplace, perfect for relaxing after a long day. Step outside to a private, fully fenced backyard, perfect for enjoying the outdoors in peace. Recent updates (within the last couple of years) include electrical, laminate and hardwood floors, LED lighting, window coverings, and ceiling fans, giving the home a fresh, modern feel. The exterior has also been updated with new siding, eavestroughs, downspouts, and a landscaped front yard. The basement features 1 bedroom, a large rec room and a 3pc bath, with a separate rear entrance, presenting an exciting opportunity for a potential in-law suite. Front pad parking can fit two cars, plus rear lane access is available for additional parking. Ideally located within walking distance to shopping and restaurants, and offering quick access to the QEW and Red Hill, this home is truly a must-see for first-time buyers or those looking to invest in a property with great potential! (id:57557)
899 Keg Lane
Paris, Ontario
A Beautiful Cobblestone Home on a Large Property! A prominent Paris home known as The O’Neail Residence that was built by Charles O’Neail in 1861, with all 4 walls constructed using cobblestone instead of the 2 or 3 walls that was typical at that time due to its high cost. This impressive home is set back from the road on a 0.69 of an acre lot and features a covered front porch with an inviting entrance, a huge living room for entertaining that has a 10’4” high ceiling with pot lighting, crown molding, hardwood flooring, and lots of natural light through all the windows, a formal dining room for family meals, a bright eat-in kitchen with tile flooring, an updated 4pc. bathroom at the front of the house that has tiled walls and a modern vanity, spacious bedrooms with more hardwood flooring and crown molding, another bathroom at the back of the house that doubles as a convenient main floor laundry room, and there is a large bedroom with a vaulted ceiling and patio doors leading out to the deck in the private backyard(the bedroom is currently being used as an office and workspace). The basement boasts a cozy recreation room with a walk-up to the backyard, a den, and plenty of storage space. You can relax with your family and friends around the inground swimming pool in the private backyard with high cedars that run across the back of the property, and the detached garage will be perfect for a hobbyist. Updates include a metal roof in 2019, new furnace in 2015, updated vinyl windows, new pool floor and pool liner in 2021, and more. A spectacular home that’s just up the road from the Paris Fairgrounds and close to schools, parks, trails for walking and biking along the river, shopping, and fine restaurants. Book a private showing before it’s gone! (id:57557)
430 - 33 Frederick Todd Way
Toronto, Ontario
Modern and spacious 725 sq ft 1+Den & 2 full baths suite at the Upper East Village Residences, offering upscale living in the desirable Leaside neighbourhood. The sleek kitchen includes integrated appliances, a cooktop, quartz countertops, and a functional island that provides additional storage and prep space. The generously sized den offers exceptional versatility, perfect as a home office or formal dining room, while the primary bedroom includes a walk-in closet with organizers. This unit features soaring ceilings, bright contemporary flooring, and floor-to-ceiling windows that flood the space with natural light. Situated just steps from the upcoming Laird LRT station, with easy access to shopping, schools, parks, restaurants, hospitals, and more. Residents enjoy top-tier amenities, including a fitness centre, indoor pool, whirlpool spa, rooftop garden with BBQs, pet wash station, children's game room, private party room with outdoor patio, and convenient visitor parking. (id:57557)
313 Mélanie Street
Dieppe, New Brunswick
When Viewing This Property On Realtor.ca Please Click On The Multimedia or Virtual Tour Link For More Property Info. Beautifully designed home with hardwood and tile flooring. Features include a large entrance foyer, open concept living room with shiplap fireplace, modern kitchen with walk-in pantry and quartz countertops, 3 large bedrooms with walk-in closet and En-suite bath, spacious laundry room, and finished basement with legal In-law suite. Additional amenities include an electric fireplace insert, mini split heat pump, and an 8-year Lux Home Warranty. HST rebate assigned to Vendor. (id:57557)
152 Grenadier Crescent
Vaughan, Ontario
This elegant detached home in an upscale Thornhill neighborhood exudes luxury & sophistication. As you step inside, you're greeted by a grand Scarlett O'Hara staircase, a stunning focal point that sets the tone for the rest of the home. High ceilings & large windows food the space with natural light, enhancing the feeling of openness. The Spacious living & dining areas are perfect for entertaining, featuring gleaming hard wood floors, intricate crown moldings, & designer lighting. A gourmet kitchen boasts top-of-the-line appliances, custom cabinetry, & a large centre island, ideal for family gatherings. Upstairs, generously sized bedrooms offer comfort & privacy ,with the primary suite featuring a spa-like ensuite & a walk-in closet. The lower level provides additional living space, perfect for a home theatre, gym, or recreation area. Outside, a beautifully landscaped backyard offers a serene retreat with a stone patio & lush greenery. This home is a perfect blend of timeless elegance & modern convenience in one of Thornhill's most prestigious communities. Roof 2012, Windows 2022, Furnace 2023 (id:57557)
#208 46225 Twp Rd 612
Rural Bonnyville M.d., Alberta
Lakefront lots on Moose Lake! The prestigious new subdivision of Lakeside Village offers various lots that back onto the environmental reserve to the lake, perfect to build that dream home. This 0.58 parcel is located close to a lake access with a gentle slope and offers great views. With paved roads, municipal water and sewer, and only minutes from town, opportune lake living starts here! (id:57557)
Th #16 - 40 Ed Clark Gardens
Toronto, Ontario
Spacious and Bright Corner Unit Townhouse with 1,226 sq.ft. Floorplan With Large, West Facing Windows And Rooftop Deck With BBQ and Water Hook Up. Full Gym/Fitness Center, Lounge & Meeting Area, Workshop and Dog Wash. Located Near Historic Stockyards Area With 3 Nearby Parks. Smart Track Station Coming Nearby. Easy Access To TTC, Conveniently Located Walking Distance To Shopping Mall, With Numerous Shops And Restaurants. For additional visual details, see link for3d tour. **EXTRAS** Built-in SS Kitchen Appliances (Fridge, Stove, Dishwasher, Microwave),Washer/Dryer. Rooftop Terrace with BBQ Hook Up and & Water Hook up. Includes 1 Underground Parking Space And 1 Locker. (id:57557)
6115, 25054 South Pine Lake Road
Rural Red Deer County, Alberta
Price Adjusted! Enjoy life at the lake at this 4 Season Gated community located just 25 minutes East of Red Deer! This .08 acre lot is in Phase 6 of the Whispering Pines Golf and Country Club, and the community offers a quiet, peaceful spot to park any RV, trailer or park model, or have the option to build your year round home, with no building commitments. The location is second to none and offers a short walk to all the amenities. You will have the added benefit of storing your boat at the dock and walking to it within minutes. Benefits to this community include access to the restaurant, swimming pool and sauna, laundry facilities, full gym, private sandy beach, pickleball, beach volleyball, community fire pits, and of course the 18 hole golf course. The lot includes a newer concrete pad and is ready for you to pull up,set up and enjoy the carefree lifestyle Whispering Pines has to offer. While enjoying your time you will never have to worry about cutting grass or shovelling snow. Whether you come out just on the weekends or spend months at a time you will not be disappointed. Municipal water, sewer, and natural gas are available at each lot. Come out and see for yourself everything this great community has to offer. (id:57557)
45 Rockingstone Drive
Saint John, New Brunswick
Thinking about making Fallsview Subdivision your new home? Nows the perfect time! We are offering a $5,000 bonus to any buyer with a firm sale before May 1 on a Rockingstone property! Discover modern living in this beautiful brand new garden home located on the west side of Saint John at 45 Rockingstone Drive. Featuring an open concept kitchen, living room, and dining room that create a spacious and inviting atmosphere ideal for both entertaining and everyday living. With two well-appointed bedrooms and a bathroom, this home provides ample space for rest and relaxation. Enjoy seamless indoor-outdoor living with a door to the deck right off the living room, perfect for summer barbecues and enjoying the fresh air. The partially finished basement offers additional living space and the potential for customization to suit your needs. Additionally, the attached single car garage ensures your vehicle is secure while providing extra storage space. Located in a prime area on the west side of Saint John, this garden home is close to all the amenities you need, including shopping, dining, and recreational facilities. Dont miss out on the chance to own this fantastic property. (id:57557)
159 Birch View Trail
Blue Mountains, Ontario
Incredible opportunity to own a premium licensed STR Tyrolean Village Ski Chalet in the Blue Mountains. Alternatively, use it as a family cottage! This property has 7 full bedrooms, most with double sized built-in bunk beds. Potential to sleep up to 26 people in beds. Located at the end of the road for enhanced privacy and enjoyment with beautiful picturesque scenery overlooking treed ravine. Same owner for over 30 years. 2nd floor open concept living, dining and kitchen with epic grand wood burning fireplace with wall of windows on each end of the room. New kitchen with quartz countertops and eat-in island. Grand picnic bench style dining, perfect for large groups. W/O to patio on each side of the room to two separate large decks. 4 main floor bedrooms with 2 upgraded full bathrooms and main floor laundry. 3 bedrooms in the basement which also features Rec room with ping pong and walk-out to the backyard. Tons of parking! Hot Tub! One of the largest lots in Tyrolean Village! Room for potential additional or garage to be built in the side yard. (id:57557)
622 5th Ave
Thorhild, Alberta
Vacant unserviced lot in the west end of Thorhild hamlet. 56 x 122ft. Services are a block to the east. Good land for development. Additional vacant lots to the east and one to the west are listed also and could be bought to make a larger parcel. (id:57557)
614 5th Ave
Thorhild, Alberta
Vacant lot ready for development. 56ft x 120 ft. Located in the west end of Thorhild Hamlet. Unserviced but water and sewer are nearby. Lot 14 to the east and 3 lots to the west are also for sale at $9900 each if you want to have a nice large lot. (id:57557)
610 5th Ave
Thorhild, Alberta
Vacant corner lot in the west end of Thorhild. Unserviced. Water & sewer available 1/2 block to the east. Additional 4 lots to the west of this one are listed also @9900 each. Buy more than one to establish a spacious building site. (id:57557)
#g001 - 95 First Street
Orangeville, Ontario
This is an exceptional opportunity to acquire a profitable Fresh Burrito franchise, ideally situated within one of the busiest shopping complexes in Orangeville. The business has demonstrated consistent profitability and is well-established in the area. The retail space offers excellent visibility, signage opportunities, and easy access from all sides, with abundant parking for customers. Positioned in a prime location with high foot traffic, the franchise benefits from neighboring anchor tenants such as Walmart, Canadian Tire, Best Buy, and Scotiabank, ensuring a strong customer base. This opportunity is perfect for motivated entrepreneurs seeking a turnkey operation in a thriving community. The premises include seating for 25, with potential for an outdoor patio. The chattels, which are less than a year old, are owned (a detailed list is available upon request). (id:57557)
2110 Como Lake Avenue
Coquitlam, British Columbia
Welcome to this beautifully renovated split level home in Central Coquitlam. This home features a chef inspired Kitchen with vaulted ceilings, exposed wood beams with over 20 pot lights. A large kitchen island to entertain guests. French Doors to the massive custom built rear deck with exposed Timber Beams, beautiful lights and a Fan. Upstairs features 3 bedrooms and a recently renovated bathroom. Basement features a recreation room, a bedroom, and laundry room with a separate entrance. This home was designed to entertain guests and enjoy evenings and weekends in your back yard. Also features a 23 x 23 detached double car garage/shop to store your toys. This home is conveniently located next to Como Lake Village, close to shopping and short walk to schools. (id:57557)
3533 W 20th Avenue
Vancouver, British Columbia
Welcome to your beautifully updated, move-in ready family home on one of Dunbar's most sought-after, family-friendly streets. This charming 4 bed, 3.5 bath residence offers a spacious and functional layout with formal living and dining rooms centered around a cozy wood-burning fireplace. The updated kitchen and family room open onto a sunny balcony overlooking the backyard oasis. Upstairs features 3 generous bedrooms and 2 full baths. The lower level includes nanny quarters with separate entrance and 2 large rec rooms. Enjoy a fenced backyard with terraced patio, BBQ area, and playground-perfect for family living. Detached garage/workshop built in 2008. Located in Lord Kitchener and Lord Byng catchments, with St. George's, Dunbar shops & restaurants, and beaches all just minutes away. (id:57557)
765 Franklin Road
Gibsons, British Columbia
Seller says "Bring offers", Waterfront cottage on the ever desirable Franklin Road! The 870 square ft cottage is full of character, tucked in amongst the beautiful old growth trees. Huge windows take full advantage of the stunning views and let in plenty of natural light. Partial basement could be used as a workshop or a nice dry storage space. This property is complete with a path right down to the beach. Book your viewing today! (id:57557)
1905 5629 Birney Avenue
Vancouver, British Columbia
Welcome to your serene 2-bedroom, 2-bathroom oasis at Ivy on the Park, built by the highly reputable Wall Financial Group. This thoughtfully designed home offers an efficient layout with bedrooms on opposite ends for maximum privacy, complemented by breathtaking forest views and a tranquil, zen-like atmosphere. Premium features include high-quality hardwood flooring, central A/C and heating, a dedicated laundry room with Blomberg washer and dryer, plus one parking space and one storage locker. Residents enjoy top-tier amenities such as concierge services, a fitness centre, a music/sound room, meeting and party rooms, and a BBQ area. Ideally located just steps from Wesbrook Village, you´ll have easy access to shops, banks, and restaurants, making this the perfect place to call home. (id:57557)

