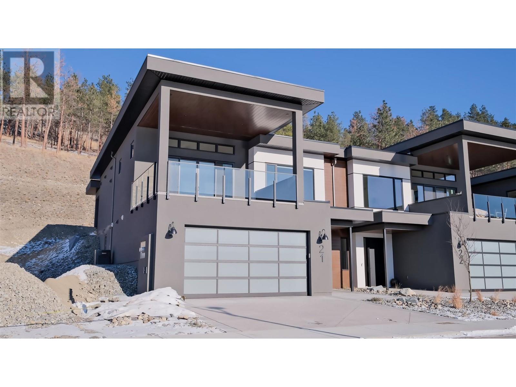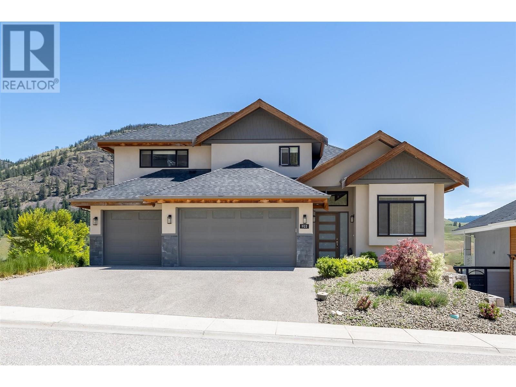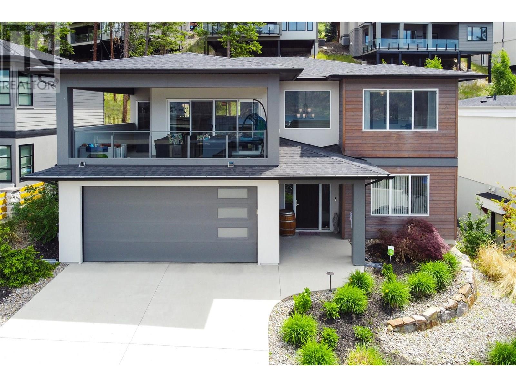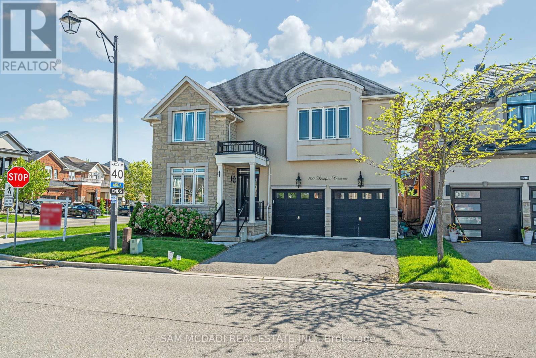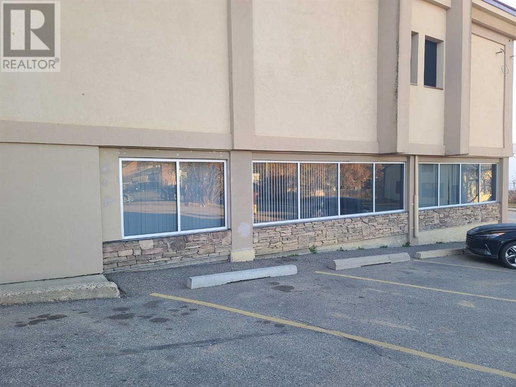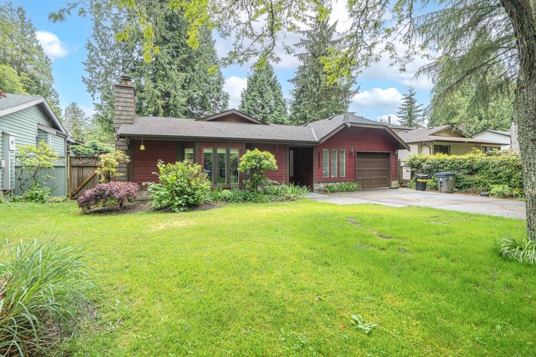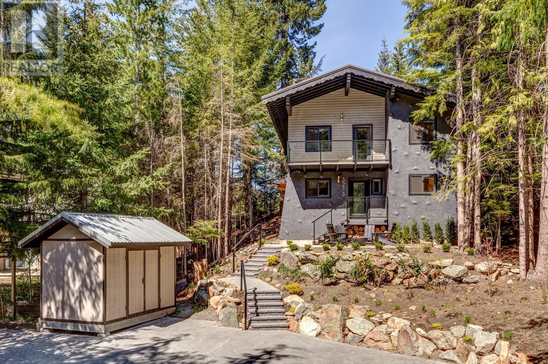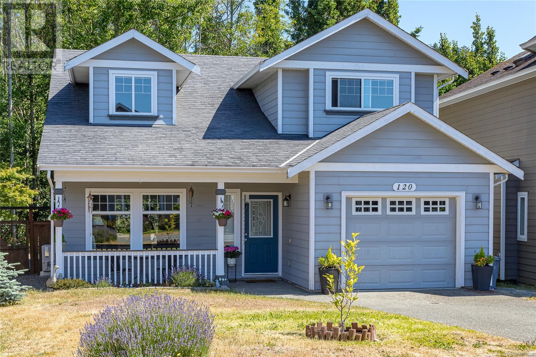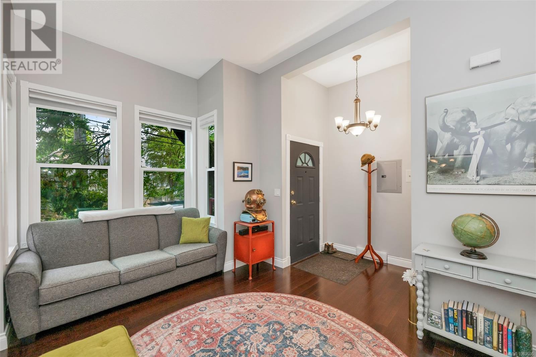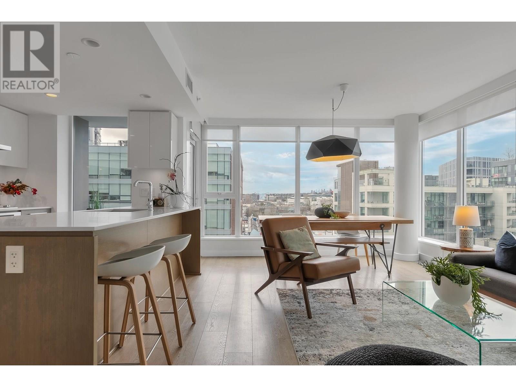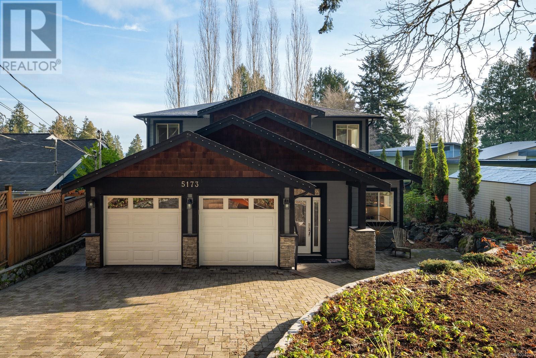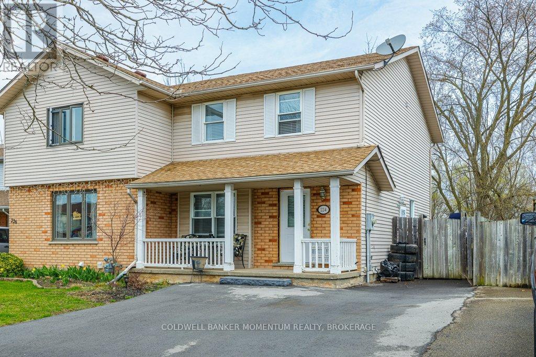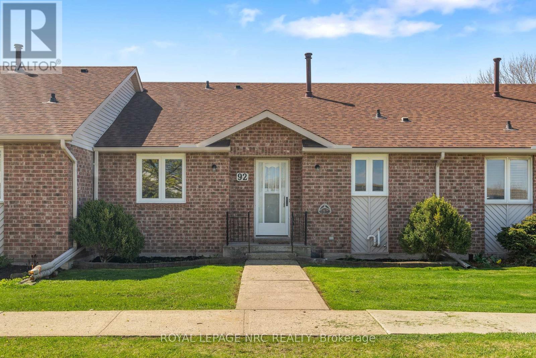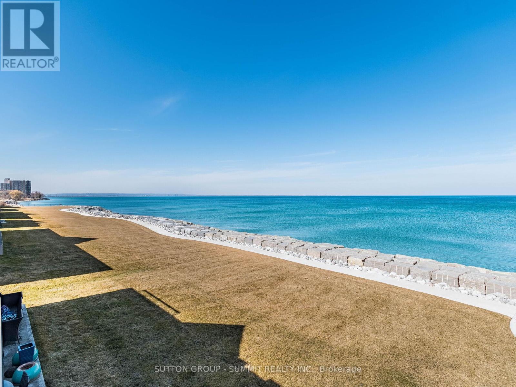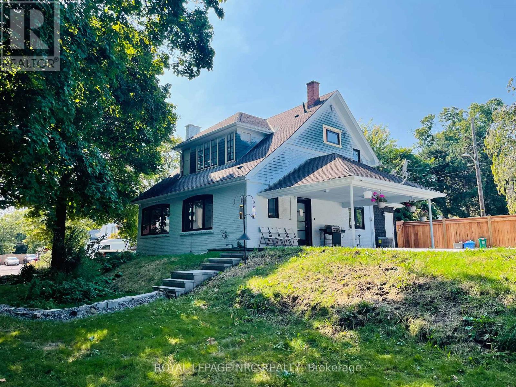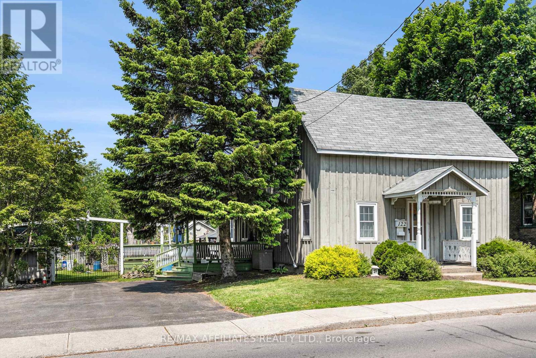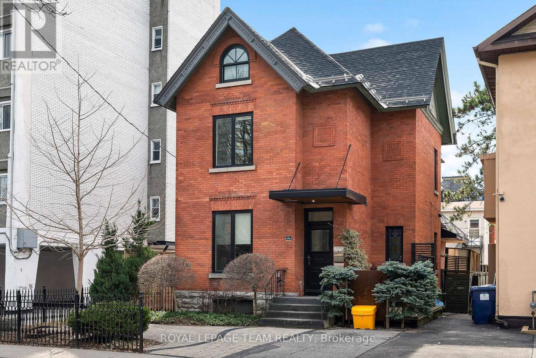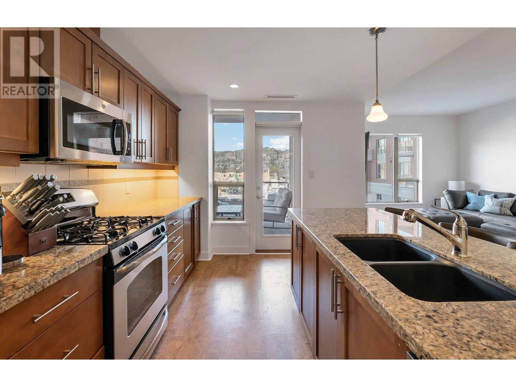390 Mctavish Crescent
Kelowna, British Columbia
ATTENTION BUYERS: Flooring bonus up to $6000 of whatever flooring you pick to be installed prior to completion. Discover this beautifully updated 3-bedroom, 2-bathroom rancher in the heart of North Glenmore. Spanning 1,686 sq ft, this flat rancher boasts a double garage plus dedicated RV/boat parking. Enjoy the comfort of a new furnace and heat pump, updated windows, and modern countertops. The meticulously landscaped yard offers a serene outdoor retreat. Located in a family-friendly neighborhood, you're minutes away from top schools, parks, and shopping centers. Experience the perfect blend of suburban tranquility and urban convenience in this move-in-ready home.? (id:57557)
4400 Mclean Creek Road Unit# 136
Okanagan Falls, British Columbia
EXECUTIVE RANCHER WITH WALKOUT BASEMENT - Big Horn Mountain Estates. Discover a perfect retreat, stunning 3-bed, 3-bath (possible 4 bed) rancher featuring open-concept, soaring vaulted ceilings Prime OK Falls wine country. The gourmet kitchen showcases maple cabinets in cherry stain, quartz countertops, large island, stainless LG appliances including induction range and refrigerator. Generous primary bedroom includes a walk-in closet & ensuite, while the lower level offers an additional bedroom, large rec-room with ceiling speakers. Premium outdoor living, large deck , LNG, BBQ connections both levels, hot tub hookup, underground irrigation, stone patio. Central air, high-efficiency gas furnace, on-demand hot water, water softener, gas fireplace, radon mitigation. Heated double garage for SUV and truck & storage. New LG washer/dryer, high-end window coverings, ceiling fans, new shower. Located minutes from wineries, 3 minutes to village amenities & waterfront, 15 minutes to Oliver, 20 minutes to Penticton. Great mountain views. This exceptional property combines luxury living with practical functionality in the Okanagan's most desirable wine country location. Potential for an extra bedroom in the basement, with kitchen hook ups possible. Bring the mother in law/ kids/ nanny it's all possible. Pets welcome, low 130/m fee. QUICK POSSESSION POSSIBLE (id:57557)
9201 Okanagan Centre Road W Unit# 20
Lake Country, British Columbia
Discover the true definition of luxury and craftsmanship in Lake Country with this lake view 4 bedroom walk up Villa. Perched above Okanagan Lake, this exquisite home spans over 2,700 sq. ft. of meticulously designed living space. Thoughtfully crafted with premium materials, and high-end integrated Fisher & Paykel appliances, this residence sets a new standard. Enjoy the outdoors with two covered decks, and the convenience of a triple garage. Energy efficient features throughout the home ensure year round comfort and sustainability, complementing its luxurious design. The bright, open layout features soaring ceilings 9' and 11' on the main level and 10' on the lower level, creating a sense of grandeur throughout. With 3 bedrooms, 3 bathrooms, and sophisticated finishes, this home is perfect for stylish entertaining or serene relaxation. Situated just minutes from 7+ award winning wineries, it offers lock-and-leave convenience or year round living. Dare to compare! This remarkable home redefines luxury living in Lake Country. (id:57557)
72 Forest Edge Drive
Kelowna, British Columbia
Well maintained 5-bedroom, 3.5 bathroom home in the desirable Wilden community, perfect for families. The main level features a functional layout with a mudroom, laundry room, office, along with an open-concept kitchen, dining, and living area that flows seamlessly to the backyard. Two toned shaker style kitchen with ample storage and a natural gas hookup for range. Upstairs, you'll find three bedrooms, including the primary suite with a double vanity, custom tile shower, and walk-in closet. Additional plumbing for secondary washer and dryer adds convenience and practicality. The bright, open basement offers a large rec room with a wet bar, two additional bedrooms, and a full bathroom—ideal for guests or extra living space. The nice sized flat backyard is wired for a hot tub, and fully fenced for kids and pets. Situated in a welcoming family-friendly neighborhood, this home is close to parks, trails, and top-rated schools. (id:57557)
1122 Stockley Street
Kelowna, British Columbia
Discover the pinnacle of refined living in this exquisite 4,284 sq ft, 6-bedroom, 5-bathroom estate on 0.45 acre land, where every detail has been meticulously crafted to perfection. Built by Dream Sky Homes in 2017, this masterpiece boasts an expansive open-concept design that seamlessly blends sophistication and comfort, featuring a gourmet chef’s kitchen with a massive quartz island, dual full-size refrigerators, and a 5-burner gas stove, mountain view BBQ deck, ideal for entertaining on a grand scale. Indulge in the sumptuous master retreat with a spa-inspired ensuite, or host unforgettable gatherings in the private media room and gym. Soak in breathtaking views from the generous covered deck, while a separate-entry self-contained Legal Suite offers flexible living or as mortgage helper. Car enthusiasts will delight in the triple-car garage, plus a dedicated lower-level bay for your prized toys on the side of the home. Situated on a serene no-thru road, this home offers a flat, pool-sized yard and unparalleled proximity to world-class golf, UBCO, top schools, and 30 minutes to Big White Ski Resort. Elevate your lifestyle in this show-stopping home where luxury truly meets possibility. (id:57557)
3411 Water Birch Circle Circle Lot# 45
Kelowna, British Columbia
Welcome to this stunning 4-bedroom, 3-bathroom home in the prestigious McKinley Beach community, offering breathtaking panoramic views of Okanagan Lake. This thoughtfully designed residence blends luxury, comfort, and functionality, starting with an open-concept main floor featuring a bright living room, dining area, and a gourmet kitchen with a spacious island, stainless steel appliances, and high-end finishes. Perfect for entertaining or family living. Step out onto the expansive covered deck with a power sunshade and enjoy lake views year-round in comfort and style. The main floor also includes a generously sized primary bedroom with ensuite, as well as main-floor laundry. Downstairs, you'll find two additional bedrooms, a full 4-piece bathroom, and a large rec room—ideal as a media room, gym, or playroom. Additional highlights include a double garage with a 220V outlet for EV charging, excellent craftsmanship throughout, and ample storage. As a McKinley Beach resident, enjoy exclusive access to amenities including an indoor pool, hot tub, fitness centre, yoga studio, tennis and pickleball courts, walking trails, and a children’s playground. You'll also have direct beach access, water sport rentals, and potential for boatslip leasing at the McKinley Beach Marina. This is a rare opportunity to own a home offering luxury lakeside living in one of Kelowna’s most sought-after communities. Book your private viewing today! (id:57557)
6655 Cosens Bay Road
Coldstream, British Columbia
Expansive Multi-Generational Home on 5.3 Acres – With Garage & Shop Space to Spare! Looking for space, privacy, and flexibility for your entire family—plus room for all your vehicles and toys? This extraordinary 5.3-acre property offers a rare opportunity to live and play in one of the Okanagan’s most desirable areas. This thoughtfully designed home features three separate living areas, making it ideal for multi-generational living and guest accommodations. With 7 bedrooms + an office and 4.5 bathrooms in total, there’s room for everyone to spread out in comfort. Main Residence Highlights: Spacious kitchen with stunning Brazilian granite countertops and seamless access to the deck. Family room, dining room, living room, office, laundry room. 4 bedrooms and 2.5 bathrooms, offering functional and flexible living. Additional Living Spaces: 1-bed, 1-bath basement suite with a private entrance—perfect for in-laws or guests. 2-bed, 1-bath loft suite above the garage with separate entrance—ideal for extended family. Unmatched Garage & Shop Space. Bring your cars, RVs, boats, and tools—this property includes an oversized garage/shop setup with room for multiple vehicles and all your projects. Outdoor Features: Fully fenced paddocks for horses, a barn, and a chicken coop. Enjoy country-style living just minutes from town. Just a short stroll to Kal Provincial Park, where you’ll enjoy hiking and biking trails that lead to the sandy shores of Cosens Bay. (id:57557)
58 Cramond Close Se
Calgary, Alberta
Welcome to this beautifully updated and well-cared-for home nestled on a quiet street in the desirable community of Cranston. The main floor offers a bright, open-concept layout featuring a large living room, a recently renovated kitchen with modern quartz countertops, stainless steel appliances, and ample cabinet space—perfect for both everyday living and entertaining. The adjoining dining area leads out to a spacious deck, ideal for summer gatherings.Upstairs, you’ll find three comfortable bedrooms including a generous primary suite with a walk-in closet, along with a full 4-piece bathroom. The fully finished basement provides even more living space with a cozy family room, an additional bedroom, and a full bathroom—perfect for guests or a growing family. Outside, the landscaped backyard is fully fenced and includes a deck, stone patio, a convenient dog run, and space for future garage development with back lane access. New roof in 2018 and new furnace and hot water tank installed in 2020. Located close to schools, parks, shopping, and with easy access to Deerfoot and Stoney Trail, this move-in-ready home offers the perfect blend of style, function, and location. (id:57557)
12075 Oceola Road Unit# 10
Lake Country, British Columbia
This stylish 3 bed + flex, 2.5 bath townhome is bright, modern, and immaculately maintained by its original owner. Designed with both families and young professionals in mind, the spacious open-concept layout is flooded with natural light, creating a warm and inviting atmosphere throughout. Upstairs features three bedrooms, two full bathrooms, and convenient upstairs laundry. The side-by-side double garage plus full driveway gives you four full parking spots - a true luxury in townhome living. This location in the complex is second to none. Enjoy added privacy with unobstructed views of peaceful ALR land—no rear neighbours, just open space and quiet surroundings! And with Starbucks, Okanagan Lake, schools, world class wineries, and everyday amenities just minutes away, you’ll love the location as much as the home itself. Thoughtful extras set this unit apart, including a 240V outlet in the garage—EV ready—and a plumbed-in sink in the garage, ideal for rinsing off gear, or a dog wash after a beach day. With quality, comfort, and convenience wrapped into one, this pet friendly, move-in-ready home is a must-see! (id:57557)
5472 Bourget Drive
Mississauga, Ontario
Welcome to this meticulously maintained 3+1 bedroom, 2 bathroom home located in the desirable Hurontario neighbourhood, offering convenient access to a wide range of amenities, including Sheridan College, Square One Shopping Centre, restaurants, and parks. The home features an open-concept layout, creating a spacious and inviting atmosphere, with the living and dining areas flowing seamlessly into the kitchen and breakfast. Gleaming hardwood floors extend throughout the upper level, mixed with ceramic tiles that extends to the 4 piece bathroom, enthralled by a skylight. The charming kitchen, equipped with high-end KitchenAid appliances, a shimmering skylight and ample counter space is perfect for cooking and entertaining. California shutters, installed just two years ago, offer privacy while allowing natural light to fill the space. The upper level also includes three generously sized bedrooms, each with its own closet, providing plenty of storage for the family. Moving to the lower level, you'll find a versatile space with its own separate entrance. This area includes a cozy family room with a gas fireplace, a second kitchen with stainless steel appliances, a laundry area and a 3 piece bath. This level is ideal for multi-generational living. A walkout with sliding doors leads to the backyard, enhancing the home's indoor-outdoor flow. Additionally, the home features an enclosed sunroom, offering a serene spot to enjoy the outdoors year-round. Surrounded by windows and doors with vertical blinds for privacy, the sunroom includes a deck, making it perfect for relaxation or entertaining. This home combines functionality, comfort, and style and is move-in ready - do not delay! Close proximity to Heartland Town Centre, community centers, and future access to the Hurontario LRT. With easy access to highways 403, 401 + 407, this location offers the perfect blend of comfort and urban convenience. (id:57557)
700 Serafini Crescent
Milton, Ontario
Nestled on a corner lot with outstanding curb appeal, this exquisite family home is situated on a deep lot and boasts approximately 4,388 sqft of living space. It offers access to a plethora of conveniences you'll enjoy, including top-rated schools, the Milton Tennis Club, Milton District Hospital, multiple parks, and easy access via highways 401/407. Inside, gleaming hardwood floors adorn the main and upper levels, enhancing the home's brightness and its open-concept layout. The heart of the home features a spacious kitchen, seamlessly combined with a cozy breakfast area. Stainless steel appliances, ample cabinetry, and a convenient pantry complete this space. Venture upstairs, where the primary bedroom boasts a 5-piece ensuite with a soaking tub, a glass-enclosed shower, and a walk-in closet offering comfort and privacy. The additional bedrooms on the upper level are a haven of comfort, with three generously sized rooms, each with its own full bathroom, ensuring ultimate privacy and convenience. Walk-in closets in every bedroom offer plenty of space to organize and store. On the lower level, the professionally finished basement provides additional living space with sleek laminate flooring, offering two more bedrooms and a versatile area for entertainment, a home office, or a playroom, ideal for growing families or hosting guests. The backyard, complete with an interlocking patio and a charming outdoor pergola, sets the tone for summer evenings with loved ones. Dont miss out on the chance to call this spectacular property yours! (id:57557)
488 Morning Dove Drive
Oakville, Ontario
Oakville Prime Location! Stunning & Rare 5+1 Bedroom Home. This exceptional family home in Oakville is a rare find, offering 9 Foot Ceiling on main floor with 5+1 bedrooms (including two master suites with ensuites) and 4+1 bathrooms with a finished basement. Inviting front patio and porch leading to a grand foyer and hallway. Main floor office, perfect for working from home Spacious living & dining area combined to create a stunning Great Room Family-sized kitchen with stainless steel appliances, granite countertops, and a cozy breakfast area with patio doors opening to a well-maintained backyard. Main floor family room with a fireplace, pot lights throughout, including outdoors Main floor laundry & mudroom for added convenience Elegant spiral staircase leading to the upper level. Expansive master suite with ensuite and built-in extra closet, Second master bedroom with ensuite. All additional 3 bedrooms are generously sized. Finished Basement with Large windows allowing for ample natural light &1 bedroom, full washroom, bar, and spacious living area. Outdoor Oasis have Beautifully landscaped backyard with interlocking, BBQ gas line, large deck, and a family-sized gazebo, Additional backyard lighting for evening ambiance. Prime Location: Situated on the east side of Trafalgar, close to shops, golf courses, top-rated schools, nature trails, and parks Minutes from the new hospital, transit, and major highways (407, 401, 403, QEW).Convenient bus access to GO Transit, Square One, Sheridan College, York University, and McMaster University. (id:57557)
106, 75 Evanscrest Common Nw
Calgary, Alberta
Beautifully designed open concept walkout townhouse, offers the perfect blend of modern living and functional space. With a total living area of 1796 sqft ,4 spacious bedrooms and 3 full bathrooms, it's ideal for a growing family. Enjoy a bright and airy living space that seamlessly connects the kitchen, dining, and living areas—perfect for gatherings and everyday living. Gourmet Kitchen Includes a single level island featuring sleek quartz countertops that add a touch of elegance and ample workspace for all your culinary adventures. The suited (illegal ) basement provides additional living space, ideal for guest, entertainment or investment opportunity. Durable and stylish vinyl plank flooring flows throughout the main level and the basement combining beauty with easy maintenance. Step outside to a good size deck fitted with a gas line for your BBQ making for a perfect outdoor entertaining. This townhouse perfectly balances comfort and style, offering a move-in ready space that you will love coming home to. Don’t miss the opportunity to own this fantastic property, (id:57557)
41 Gilmer Crescent
Listowel, Ontario
41 Gilmer Crescent is a beautifully crafted 5-bedroom, 3.5-bathroom home offering nearly 4,000 sq. ft. of thoughtfully designed living space. With two full kitchens and two ensuites, it's perfect for multigenerational living or added flexibility. The main floor features an expansive living room with 10' coffered ceilings, a beautifully appointed kitchen with quartz countertops and backsplash, a large island, a built-in coffee/appliance nook, and an adjacent dining area. Three spacious bedrooms include a luxurious primary suite with a 4-piece ensuite, walk-in closet, and access to a back porch overlooking the golf course. The oversized triple-car garage includes an in floor drain, man door and separate set of stairs leading to the basement. The fully finished walk-out basement offers incredible potential with a second full kitchen with 10' island, dining area, large rec room, two bedrooms - one with a private ensuite, and plenty of storage in the utility area. This home's additional features include 9' ceilings on both the main level and basement, complemented by 8' doors and 7.5 baseboards. There is Sonopan soundproofing panels between levels, in-floor heating in the basement (two zones), a generator, upgraded appliances, and a fully fenced and landscaped yard. Backing onto the green of Listowel Golf Club's Vintage Hole 8, this home offers serene sunset views and a tranquil setting. Situated on a quiet, family-friendly crescent, this residence combines luxury, comfort, and functionality. (id:57557)
304 7000 Husband Drive
Prince George, British Columbia
Welcome to RiverStone Development. This NEW Townhouse development will have a total of 7 buildings consisting of 54 units. All units feature quartz counter tops, vinyl & carpet plank flooring thru out. Electric Fireplaces & access to sundecks. Garages are finished with pre-wired EV chargers & spacious in size. Wired for solar power. Units are bright, ample in size & have above avg finishings. When viewing these units, notice the quality workmanship & attention to detail thru-out. RiverStone is surrounded by natural walking trail systems & located close to the Fraser River. Experience the best of both worlds - modern homes within a unique natural setting. Appreciate the serenity of living close to the River & enjoy the convenience of all amenities near by. Save approx $8000 in closing fees! (id:57557)
406 7000 Husband Drive
Prince George, British Columbia
Welcome to RiverStone Development.This NEW Townhouse development will have a total of 7 buildings consisting of 54 units. Units feature quartz counter tops thru out and vinyl plank flooring thru out. Electric fireplaces & access to two sundecks. Garages are finished with pre-wired EV chargers & spacious in size. Wired for solar power. Units are bright, ample in size & have above avg finishings. When viewing these units, notice the quality workmanship & attention to detail thru-out. RiverStone is surrounded by natural walking trail systems & located close to the Fraser River. Experience the best of both worlds - modern homes within a unique natural setting. Appreciate the serenity of living close to the River & enjoy the convenience of amenities near by. Save approx. $8500 in closing fees! (id:57557)
407 7000 Husband Drive
Prince George, British Columbia
END UNIT - RiverStone Development. This NEW Townhouse development will have a total of 7 buildings consisting of 54 units. All units feature quartz counter tops, vinly plank flooring thru-out. Electric Fireplaces & access to sundecks. Garages are finished with pre-wired EV chargers & spacious in size.Wired for future solar power. Units are bright, ample in size & have above avg finishings. When viewing these units, notice the quality workmanship & attention to detail thru-out. RiverStone is surrounded by natural walking trail systems & located close to the Fraser River. Experience the best of both worlds-modern homes within a unique natural setting. Appreciate the serenity of living close to the River & enjoy the convenience of all amenities near by. Save approx. $8500 in closing fees! (id:57557)
483 Main Street W
Listowel, Ontario
Welcome to 483 Main Street West, Listowel — a meticulously maintained home situated on a spacious 0.25-acre R4-zoned lot, offering charm, versatility, and a prime location. Previously used as a duplex, this property features two separate driveways, 2 single garages, and a thoughtfully updated interior that blends modern upgrades with timeless appeal. Step inside to a large and welcoming foyer with an extra wide staircase. The main floor offers 2 fireplaces, generous living spaces, including a bright kitchen with quartz countertops, updated faucets, a coffee bar, and newer appliances. You'll also find a spacious family room, formal dining and living area, and a convenient 2-piece guest bath. Upstairs, you’ll find three well-sized bedrooms, a fully renovated 4-piece bath, and a spacious hallway perfect for curling up with a book or setting up a small home office. The finished area in the basement includes a cozy rec room perfect for a game room or TV room for the family. Additionally in the basement there is space for a home gym, a two piece bath, and ample storage space. Additional improvements in the home include upgraded flooring, fresh carpet and underlay, new chimney and brick repointing, a newly resurfaced deck, new patio door, updated electrical switches and outlets, and a new front porch railing. This is a rare opportunity to own a move-in-ready home that delivers space, functionality, and quality. (id:57557)
905 Cowerd Rd
Cobble Hill, British Columbia
Tucked away in a highly desirable Cobble Hill location and resting on 1.38 acres, is this custom built, 5 bed, 3 bath home. The large open foyer opens into spacious living / dining rooms that are blanketed in hardwood and accented by crown mouldings and trim. The open plan kitchen, breakfast nook and family room open onto a large patio, with access to the back yard. With 4 bedrooms up including the primary with walk-in and 4 pcs ensuite, there’s room for the whole family. The lower level has been roughed in for a one or two bed suite and includes plenty of extra storage space. A three-bay garage provides ample parking as well as shop space. This is an ideal, south end location and only moments away to the amenities of Mill Bay and Valleyview Shopping Centre. (id:57557)
Lot 24-1 Lorabelle Crt
Montrose, Prince Edward Island
Dream of building your new forever home. Located along the picturesque rolling hills of West Prince in Montrose, sits four newly created building lots. The lots range in size from .90 - 1.16 acres, with each lot having its own distinct characteristics. Three are accessed from the newly created Lorabelle Court and the other has its own private entrance from Route 152. Each lot was been surveyed and perc tested at Category 1. Only 5 minutes to Alberton and 10 minutes to Tignish, make it a great location for those looking to be in the country and still located close to amenities (shopping, hospital, etc.) HST is in addition to the purchase price. Taxes and assessment are based on full property size, property taxes and assessment will be adjusted after the sale. (id:57557)
Lot 24-2 Lorabelle Crt
Montrose, Prince Edward Island
Dream of building your new forever home. Located along the picturesque rolling hills of West Prince in Montrose, sits four newly created building lots. The lots range in size from .90 - 1.16 acres, with each lot having its own distinct characteristics. Three are accessed from the newly created Lorabelle Court and the other has its own private entrance from Route 152. Each lot was been surveyed and perc tested Category 1. Only 5 minutes to Alberton and 10 minutes to Tignish, make it a great location for those looking to be in the country and still located close to amenities (shopping, hospital, etc.) HST is in addition to the purchase price. Taxes and assessment are based on full property size, property taxes and assessment will be adjusted after the sale. (id:57557)
Lot 24-3 Lorabelle Crt
Montrose, Prince Edward Island
Dream of building your new forever home. Located along the picturesque rolling hills of West Prince in Montrose, sits four newly created building lots. The lots range in size from .90 - 1.16 acres, with each lot having its own distinct characteristics. Three are accessed from the newly created Lorabelle Court and the other has its own private entrance from Route 152. Each lot was been surveyed and perc tested Category 1. Only 5 minutes to Alberton and 10 minutes to Tignish, make it a great location for those looking to be in the country and still located close to amenities (shopping, hospital, etc.) HST is in addition to the purchase price. Taxes and assessment are based on full property size, property taxes and assessment will be adjusted after the sale. (id:57557)
Lot 24-5 Lorabelle Crt
Montrose, Prince Edward Island
Dream of building your new forever home. Located along the picturesque rolling hills of West Prince in Montrose, sits four newly created building lots. The lots range in size from .90 - 1.16 acres, with each lot having its own distinct characteristics. Three are accessed from the newly created Lorabelle Court and the other has its own private entrance from Route 152. Each lot was been surveyed and perc tested Category 1. Only 5 minutes to Alberton and 10 minutes to Tignish, make it a great location for those looking to be in the country and still located close to amenities (shopping, hospital, etc.) HST is in addition to the purchase price. Taxes and assessment are based on full property size, property taxes and assessment will be adjusted after the sale. (id:57557)
2007 - 72 Esther Shiner Boulevard
Toronto, Ontario
Luxury Tango 2 Condo In Prime North York, Very Bright High Level Corner Unit With Unobstructed View, With Rare 2+1 Bedroom Suite Area 995 Sq/Ft + Balcony: 33 Sq/Ft, Open Concept Kitchen, Brand New Laminate Floor, Fresh Painting, 24 Hours Concierge, New Large Well-Equipped Gym And Rooftop Patio. Easy Access To 401, 404 & Dvp, Park, Hospital, Shopping, Entertainment, Walking Distance To Subway. Close To Go Station, Shopping Mall And All Amenities. (id:57557)
7902 102 Avenue
Peace River, Alberta
Here is a great opportunity if you are looking for lease space to start or grow your business! This property is situated in a high location. Over 4000 square feet of space gives you offices, , recaption and shop space and storefront. Located on the West Hill, this property would make an ideal location for any business. There is also the option to take less space - see listing A2175016. (id:57557)
4825 47 Avenue
Berwyn, Alberta
Building site in Berwyn. Quiet cul-de-sac lot in East side residential area. Great space if you are looking for a building site. Utilities to the curb, just drive by or call with questions or comments. (id:57557)
7902 102 Avenue
Peace River, Alberta
Here is a great opportunity if you are looking for lease space to start or grow your business! This property is situated in a high location. Over 1100 square feet of space gives some flexibility to create what you need for your business. Located on the West Hill, this property would make an ideal location for any business. There is also the option to take more space - see listing A2174798. (id:57557)
9510 100 Street
Peace River, Alberta
Here is a great space for any business needing space and convenience. This space is located just off main street in the lower level of a local hotel. There are 7 individual offices, and open area with 4 work stations, as well as a kitchen area. Each office has a window and the space has its own entrance. If you are looking for a furnished space that provides lots of space and convenience then you need to look at this one. (id:57557)
872041 689 Highway
Rural Northern Lights, Alberta
Here is an opportunity to own almost 154 acres just minutes outside of Dixonville. This hobby farm has a 1190 square foot house that features 3 bedrooms and 1 bath up. Downstairs is partially finished but still very much a clean canvas to complete how you please. There is a double detached garage, a small shop and a barn with corrals. The buildings all require a little TLC but the foundation is there to improve this property to an attractive and inviting place to call home. The land provides you with farm land. hills, trees and a spacious yard site. If you are looking for a property with lots of space that allows for you to do improvements and truly make it your own - this is it. (id:57557)
14522 92 Avenue
Surrey, British Columbia
IDEAL RETIREMENT RANCHER- across from Green Timbers Reserve. Solid and well kept, 3 bedrooms, 2 bath, plus flex/office room 1,650 sqft. South-facing backyard w/ Deck for fun family time in the sun. Perfect starter home or rent out. This property provides a wonderful opportunity to build a new custom home. Centrally Located, Close to Shopping, Schools, Surrey Memorial Hospital, Jim Pattison Medical Centre, SFU. and the upcoming Skytrain station so commuting is effortless. (id:57557)
101 14605 Mcdougall Drive
Surrey, British Columbia
RARE FIND: Massive, privately gated, 550+ sqft fenced yard, perfect for kids, pets, entertaining and those wanting easy in/out private access! This stunning ground-level corner unit in prime South Surrey/White Rock offers 2 beds, 2 baths, and 1,011 sqft of open living with 9' ceilings. Enjoy 2 patios, including direct access from the primary bedroom with ensuite and walk-in closet. Cozy up to a striking 23' reclaimed barn wood feature wall with a 72" fireplace in a custom mantle. Kitchen features white nougat quartz counters, undermount sinks, and wide-plank laminate flooring. Bonus: 2 underground parking spots with EV outlet + private storage locker. (id:57557)
3273 Arbutus Drive
Whistler, British Columbia
Enjoy mountain living with this 5-bed fully furnished chalet nestled in the heart of Whistler. This home presents a newly renovated kitchen, wood burning fireplace, updated bathrooms, windows and lighting, sleek flooring, landscaped gardens and paved driveway. Located a leisurely walk from the vibrant Whistler Village, Alta Lake, Blueberry Docks, and the fairways of Whistler Golf Course. The nearby Whistler Valley trail invites endless outdoor adventures. For the astute investor or weekender, this property's flexible floor plan can adapt to a spacious 5-bed home or a 3-bed with a 2-bed suite for additional revenue. Currently fetching an attractive $11,125/month (plus utilities), and with ample parking for 4 vehicles, this home is a lucrative opportunity to own a slice of mountain paradise. (id:57557)
A 2032 Stone Hearth Lane
Sooke, British Columbia
Come check out this 1 year old thoughtfully designed 3 level townhome with over 1880 square feet of living space! 3 spacious bedrooms, each with their own ensuite & custom walk-in closet, providing you the opportunity of flexible spaces for offices, multi generational or even shared living possibilities! The 2nd floor includes all of your living needs with an open concept living room with an electric fireplace focal point, separate dining space & large spacious kitchen with 2 separate kitchen islands to enjoy & gather. Enjoy your new neighbourhood by watching from above on your 3 separate balconies & looking out over the vast views. EV charger roughed in to the garage, with bonus storage located in crawl space. 0 yard maintenance, a quick walk to transit & walking distance to downtown Sooke. BONUS: No size limit on pets! Move in TODAY & enjoy NO GST! Take advantage of being listed $80k less then BC Assessment! (id:57557)
120 Thetis Vale Cres
View Royal, British Columbia
Welcome to this beautifully maintained 3-bedroom, 2-bathroom home in the sought-after Thetis Vale community, featuring the popular ''Rockport'' design. A charming covered front porch creates great curb appeal and a warm welcome. Inside, you’ll be impressed by the spacious main living area, highlighted by soaring 16-foot vaulted ceilings that flood the space with natural light. The open-concept layout is perfect for entertaining, flowing effortlessly between the living, dining, and kitchen areas. The main level also includes a convenient 2-piece bath, laundry area, and access to the garage. Upstairs, you'll find three bedrooms and a full 4-piece bathroom, with a partial open-to-below feature that enhances the home's airy feel. Located in a quiet, family-friendly neighbourhood near a playground and park, and just minutes from Thetis Lake, the Galloping Goose Trail, schools, rec centres, Costco, and more. With no strata fees, this home offers outstanding value in today’s market. OPEN Sat. 26th: 12:00 - 1:30 PM. (id:57557)
201 1425 Fort St
Victoria, British Columbia
Bright and spacious 2 bedroom, 1 bath character conversion condo in desirable Rockland! Nicely updated kitchen with stainless steel appliances, granite countertops and tile backsplash, Unit 201 offers an open concept floor plan with a generous living, dining area and plenty of storage in the unit. Large and recently updated windows bring in ample natural light to the spacious living room and bedrooms. This well-maintained unit includes in-suite laundry, off street parking, and separate storage. Located in a pet-friendly, well-managed building with no age restrictions, just steps to Government House, grocery store, shops, cafes, parks, transit, Oak Bay Junction, downtown Victoria, or Cook Street Village. A fantastic opportunity for anyone looking for a place to call home with a convenient lifestyle. (id:57557)
1003 1618 Quebec Street
Vancouver, British Columbia
A must see - CENTRAL by Onni! Nestled in the heart of Olympic Village, this functional corner unit home, offers a seamless layout with 2 bed, 2 bath, plus den. Crafted for modern living, with south orientation, it boasts bright open concept living w/high-end appliances, air conditioning, built-in custom closets, spacious bdrm & an impressive array of amenities, including a rooftop BBQ terrace, party lounge, fitness centre, yoga studio, movie theatre & 24-hour concierge. This home has easy access to the seawall, parks, SkyTrain station, along with convenient shopping at Urban Fare & London Drugs, just around the corner. Plus, some of the city's best cafes, breweries & restaurants - Nook, Ophelia, & Terra Breads are only steps from your door. Includes parking, storage & 2 bike storage. (id:57557)
79 2600 Ferguson Rd
Central Saanich, British Columbia
Welcome to Water's Edge Village – a vibrant, 55+ gated seaside community offering a relaxed, coastal lifestyle just steps from the ocean. This beautifully maintained ONE-LEVEL townhome features a brand-new roof, energy-efficient heat pump, new windows, and the confidence of a proactive strata – making it a smart and comfortable choice. Inside, enjoy a bright, airy layout with vaulted ceilings, an open-concept living/dining area, and a cozy propane fireplace. The updated kitchen and bathrooms, along with laminate flooring and two skylights, create a cheerful, modern ambiance throughout. Unwind in the sunny year-round sunroom or on your private outdoor patio with ocean views and landscaped surroundings. The spacious primary bedroom features a renovated 3-piece ensuite and a walk-in closet with custom organizers. Enjoy resort-style amenities including an indoor clubhouse with swimming pool, hot tub, sauna, library, lounge, workshop, and guest suite. Take advantage of tennis courts and oceanfront walking paths just outside your door. Complete with a single-car garage & second rentable parking stall. Located close to shopping, medical services, and public transit, this home offers the ideal blend of comfort, community, and convenience. See additional feature sheet. (id:57557)
5173 Lochside Dr
Saanich, British Columbia
Talk about the ideal location! This beautiful 6-bedroom, 4-bathroom custom built home offers a combination of spaciousness and privacy, in the sought-after area of Cordova Bay. On the main level you’re greeted with a spacious office, double garage, formal dining room, and a large living room with gas fireplace. Also on the main is the nicely appointed kitchen, with stone countertops, SS appliances, heated floors, and tons of custom cabinets. Upstairs you’ll find the stunning master suite, which offers an over-sized ensuite bath and WI closet. Also on this level are 2 more bedrooms, and the main 4-piece bathroom. Not to be missed is the two-bedroom suite on the lower level which completes this amazing home. This location is easy walking distance to great schools, Mattick’s Farm, Cordova Bay Golf Club, and the beach. Don’t miss this opportunity! (id:57557)
122 2600 Ferguson Rd
Central Saanich, British Columbia
ONE LEVEL LIVING CONVENIENCE, TWO-STORY FLEXIBILITY - DOUBLE GARAGE & HUGE BALCONY!! This 3 bed, 3 bath townhome in Water’s Edge Village is the largest unit in the complex, offering over 2,600 sq. ft. of bright, well-designed living space in one of Central Saanich’s most desirable 55+ waterfront communities. Enjoy vaulted ceilings, skylights, and ocean views from your expansive patio overlooking green space. The kitchen features stainless steel appliances, and a pull-out pantry, while the generous primary suite and massive lower level provide comfort and flexibility. Resort-style amenities include an indoor pool, hot tub, sauna, gym, clubhouse, library, tennis courts, and oceanfront walking paths. Double garage and well-managed strata complete the package. A rare opportunity to enjoy relaxed, coastal living. (id:57557)
224 Windsor Street
Welland, Ontario
Welcome to 224 Windsor Street in Welland's growing South end. This semi-detached home offers a three bedroom and 2.5 bathroom layout with an open feel main floor. The large living room opens to the dining with views of the fenced rear yard. The kitchen offers ample storage and cooking space. The dining room has patio doors that open to the large rear deck that is large enough for big family gatherings or a quiet night watching the stars. A two piece washroom and convenient side entrance complete the main floor. Upstairs you will find a large primary bedroom with lots of natural light and large closets. There are two additional bedrooms and a full four piece bathroom rounding out the second floor space. The basement of the home offers another full bathroom (3-piece) a laundry room and a large family room with enough space to spend with family watching your favourite movie, play games or spend time with one another. (id:57557)
30 English Lane
Brantford, Ontario
This charming 2-storey home in West Brant, Brantford, Ontario, is a true gem, offering 1616 sq ft of comfortable living space with 3 spacious bedrooms and 2.5 bathrooms. Step inside to a bright and inviting main level featuring gleaming wood floors and an abundance of natural light streaming through big windows. The heart of the home, the kitchen, has been tastefully upgraded with brand new quartz countertops, a matching quartz backsplash, and new appliances, creating a sleek and modern space perfect for culinary adventures. You'll also find newly installed potlights on the main floor, enhancing the contemporary feel, along with two flexible separate family rooms on the main floor that can adapt to your needs. The bathrooms have also been updated with new quartz countertops, adding to the home's refined appeal. Outside, you can enjoy an expansive deck, ideal for entertaining or simply relaxing. A convenient garden shed provides extra storage. There's extra car space for parking outside. A "smart space to sit" at the front offers a versatile area for relaxation. For added convenience, the home comes with two garage door openers and an optional alarm system. This home's prime location in West Brant offers unparalleled access to everything you need within the growing community of Brantford. You'll be close to parks and scenic trails. Major amenities are: a walk-in clinic, Indian grocery stores and restaurants, a shopping plaza, schools, colleges, and Tim Horton. West Brant is known for its newer subdivisions and family-friendly atmosphere, making it a highly desirable and popular area. This home truly combines comfort, style, and convenience in one desirable package with move in ready! Don't miss out on this fantastic opportunity. Book your showing today! (id:57557)
92 - 122 Bunting Road
St. Catharines, Ontario
Welcome to this affordable Bungalow Townhouse in quiet complex (formerly known as the CAW Complex) This 2 Bedroom and 2 Full Bath condo unit has no direct rear neighbours behind, this one backs onto a park . As you enter into the decent size foyer, you have the Kitchen which was just put in 2025 to the right and spare bedroom to the left. Continuing on, you will come into and open concept Dining Room and Living area with patio doors (being replaced within the month leading to large deck area and patio. Off the living room, you have a 4 pc bath and main floor stackable laundry and master bedroom. Two pocket doors. Central Air and Central Vacuum. Main floor offers laminate flooring through out and easy to maintain. Downstairs, you have a large recroom area with a spare room off it that could be work room or craft room both these rooms have had new flooring installed April 2025, storage and 3 pc bath. Walking distance to Delta Bingo and transit, and also close to shopping and highway - Ready for you to move in. Patio door just replaced . see attached updates (id:57557)
24 - 484 Millen Road
Hamilton, Ontario
** A Rare Gem ** Welcome To The Exclusive Enclave of Bal Harbour Nestled In Charming Stoney Creek. This Absolutely Stunning End Unit Executive Condo Townhouse Offers Unparalleled Views of Beauitful Lake Ontario That Are Simply Breathtaking. Enter The Spacious Front Foyer On The Ground Floor Where You'll Find 2 Closets Providing Ample Storage For All Your Coats, Boots & Other Essential/Seasonal Items. From There The Staircase Leads You Up To The Main Floor Where You'll Find 2,300 SqFt of Luxury Living. As You Step Into The Living Rm You Are Welcomed By The Warmth & Beauty Of Dark Hardwood Floors, A Wall-Mounted Large Screen TV With Surround Sound Speakers. Combined With The Living Rm Is The Dining Room Where The Large Picture Window Allows For An Abundance of Natural Light And A Spectacular View Of Lake Ontario. The Beautiful Gourmet Kitchen With Granite Counters, Stainless Steel Appliances, Custom Cabinetry Is Every Chef's Dream. The Generous Sized Breakfast/Eating Area Is Perfect For All Your Family Gatherings With The Added Benefit of A Walk-Out To A Large Balcony With Another Fabulous Lakeview. The Sizeable Primary Bedroom Is Your Own Private Refuge With beautiful Hardwood Floors And His & Her Closets. The Recently Renovated Ensuite Bath Is Your Own Private Spa That Combines Opulence And Luxury With Peace & Tranquility. With His & Her Sinks, A Deep Soaker Tub And A Separate Shower, This Is The Perfect Place To Begin And End Each Day. Two More Spacious Bedrooms (One With A 4 PC Ensuite), An Office/Den, A 2Pc bathroom And A Laundry Room Completes The Main Floor. In The Basement You'll Find A Newly Renovated Enormous Sized Recreation Room, Another 2Pc Bathroom And More Storage Space. This Gorgous Move-In Ready Townhome Is Proof That Pride of Ownership And Attention To Detail Still Exists Today! Great Location With Easy Access To Walking Trails, QEW, Marina, Costco, Shopping, Restaurants & Entertainment. Opportunities Like This Are Rare So Act Now! (id:57557)
5341 River Road
Niagara Falls, Ontario
Only a 10-minute walk from the world-renowned Niagara Falls and top tourist attractions, this newly renovated gem (2023) sits on nearly half an acre of premium land. Recent upgrades include modern HVAC systems (new furnace and AC), new modern appliances, kitchen & baths, making it turnkey. The generous lot size and unbeatable location present exciting potential for future development, including the possibility of adding additional units. Notably, the Seller is currently in active discussions with the City of Niagara Falls regarding potential development opportunities, adding even more value to this already exceptional property. Whether you're looking for rental income, a home with a view or long-term growth, this is an opportunity you won't want to miss! (id:57557)
122 Chambers Street
Smiths Falls, Ontario
If you are looking for something different, with a flare for entertaining, check this customized home out. A former local woodworker has made many personal touches that his family and friends enjoyed. The main level includes a large kitchen with island, formal dining area, living room, enclosed foyer, mudroom with laundry and back entrance, 4-piece bathroom with a shower & jetted tub plus a family room that could easily be converted to main level bedroom. Upstairs there are 3 good sized bedrooms, a walk-in closet and a second 4-piece bathroom. Mostly hardwood and tile flooring throughout. Outside you will find an oasis of relaxation. A large wrap around deck (partially covered), a gazebo, patio area, raised garden beds, garden shed plus a two-room handyman workshop with power. There is a paved driveway suitable for 5 vehicles. Heated with a natural gas furnace. Gas on equal billing $144/m. Hydro $1293. Water & Sewer $1042. Hot water rental $24,70/m (id:57557)
# Upper - 56 Dolobram Trail
Brampton, Ontario
!! AVAILABLE FOR LEASE!! #UPPER HOME 4 BEDROOM, 2.5 WASHROOM BRIGHT SUNFILLED HOME. 2000 Sqft very spacious, excellent layout. Very high demand Brampton Northwest community. Entire Home hardwood flooring - NO CARPET AT ALL Open concept well designed layout. 4 Large spacious bedrooms with 2 Full washrooms on the Upper floor. Large family and sitting room on main floor along with powder room. All stainless steel appliances in the kitchen. Large island in the kitchen with spacious cabinets for storage. Family room has ample seating along with a charming fireplace to entertain family and friends. Close to Schools, Parks, trails, public transit, Groceries shopping and more. (id:57557)
72 Maclaren Street
Ottawa, Ontario
Welcome to 72 MacLaren, red brick Grande Dame reimagined into a luxury duplex in Ottawa's sought-after Golden Triangle steps from the Rideau Canal, Elgin Street, City Hall, the NAC, & the Corktown Footbridge to Sandy Hill. This is no ordinary income property. Extensively renovated & transformed into a striking blend of old-world Victorian charm & industrial edge, this showpiece residence has been elevated by a creative vision. Graced with high ceilings, exposed brick, custom walnut loft doors, Murano glass tiles, hardwood, tile, & marble flooring, the home offers luxurious finishes throughout, including top-of-the-line appliances, three fireplaces, & split A/C. Unit 1 (tenant-occupied): A spacious two-bedroom, two-bath unit featuring a gourmet kitchen, two gas fireplaces, a 4-piece bath, & a large bedroom with dressing area/office nook and 3-piece ensuite. A side door off the kitchen leads to a BBQ deck & large, south-facing terrace ideal for enjoyment. The backyard is a private urban oasis with tiered entertaining and lounge areas rarely found downtown. Unit 2 (Vacant): A stylish, freshly painted three-bedroom, two-bath, two-level apartment. Features include refinished hardwood floors, a gourmet kitchen, an open-concept living/dining area with gas fireplace, a 4-piece main bath, a 3-piece ensuite, and a flexible landing space perfect for a desk or reading nook. A private outdoor space. Additional highlights include soundproofing between units, interlock parking at the front, and laneway access at the rear. A unique opportunity for discerning buyers, whether owner-occupiers or investors own a luxurious, income-generating property in one of Ottawas most desirable neighbourhoods. Windows 2011 Insulated foam - entire home 2011 wiring both apartments 2011. Roof replaced 2019. (id:57557)
1160 Bernard Avenue Unit# 205
Kelowna, British Columbia
Why Centuria? Because it has it all! Location, lifestyle, and luxury! Welcome to your elevated urban retreat in the heart of Kelowna! This beautifully updated 2-bedroom + den condo in the sought-after Centuria Urban Village offers the perfect blend of quality craftsmanship, spacious design, and unbeatable amenities. Step inside and feel the difference—soaring 10-ft ceilings, expansive windows, and a light-filled open layout create a sense of elegance and ease. The chef-inspired kitchen is designed for both functionality and flair, featuring granite countertops, stainless steel appliances, an oversized island with bar seating, and generous cabinetry for all your storage needs. The primary suite is a true sanctuary with a walk-in closet and a spa-like ensuite, complete with dual vanities, a deep soaker tub, and separate glass shower. A second bedroom and a large den provide flexible space for guests, a home office, or a cozy creative nook. Fresh, plush carpeting in both bedrooms adds a lovely finishing touch. Enjoy peaceful mornings or sunset evenings on your private patio, and indulge in resort-style amenities: a full fitness centre, outdoor pool, hot tub, and more. Secure underground parking and a full-size storage locker add extra convenience to your everyday. Located just minutes from downtown shops, dining, and transit. THIS is Kelowna living at its best. (id:57557)



