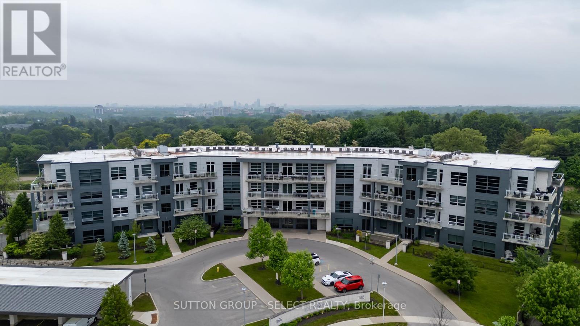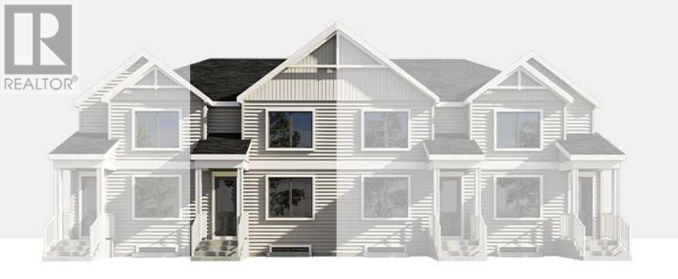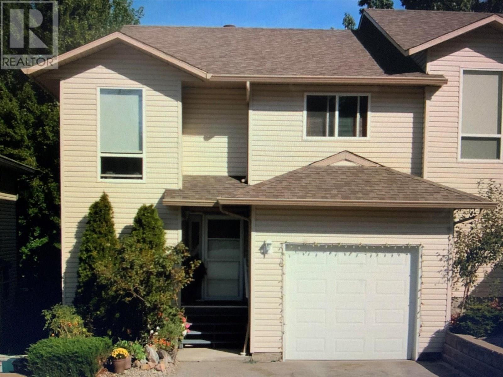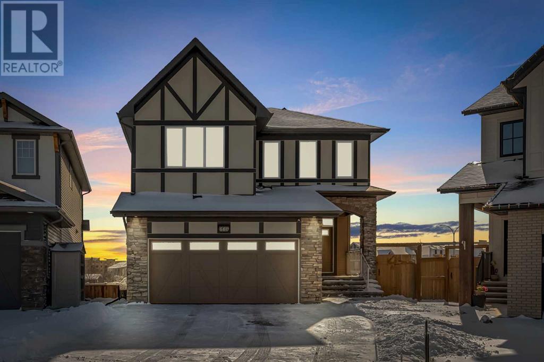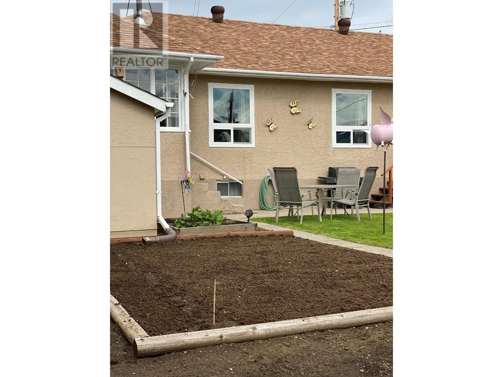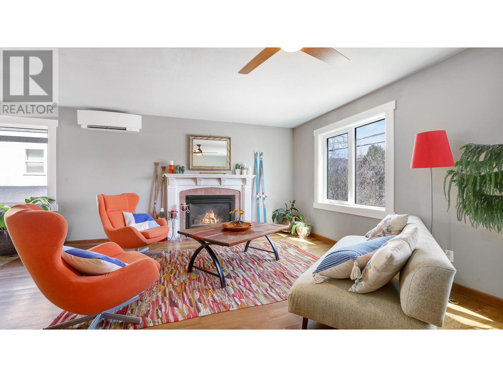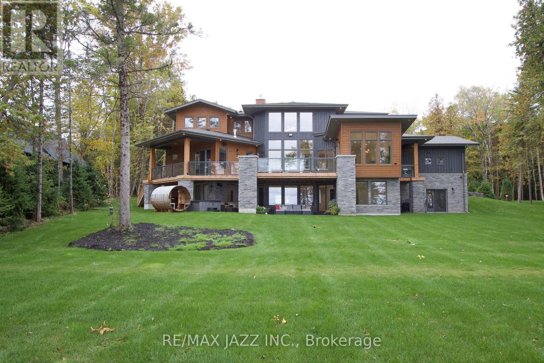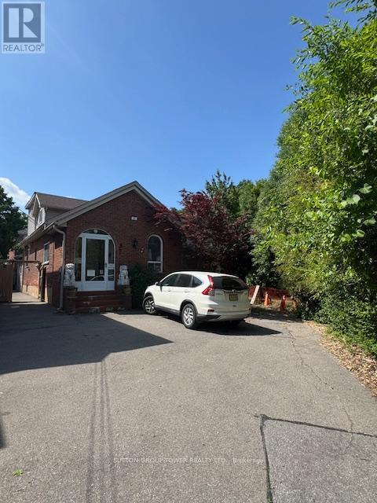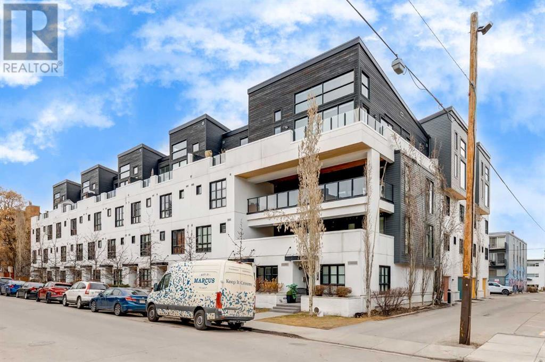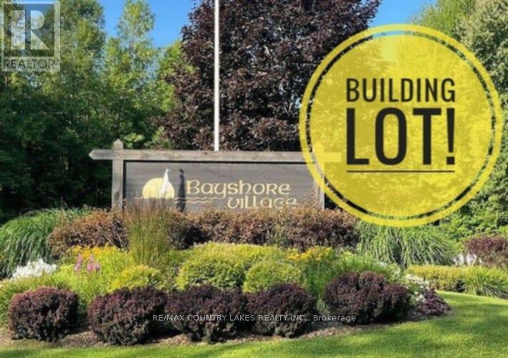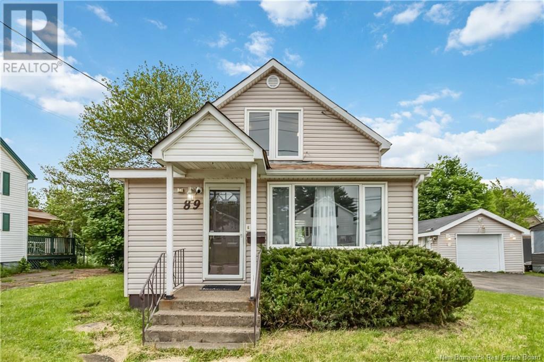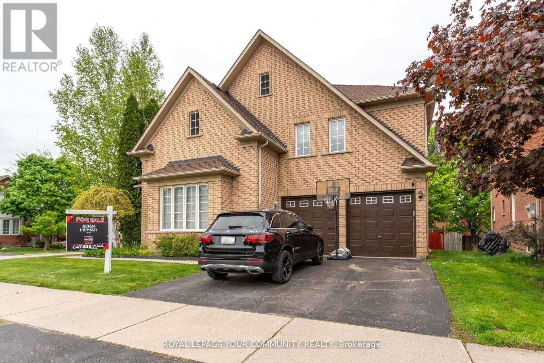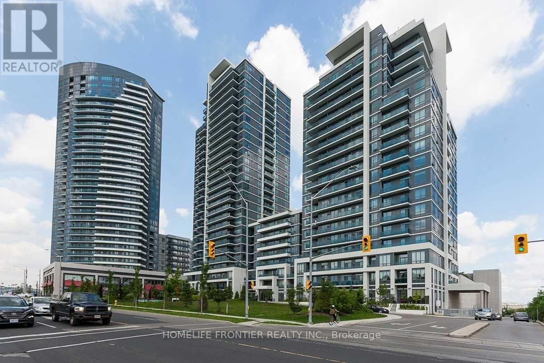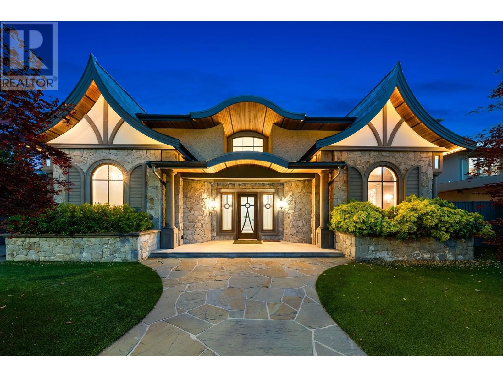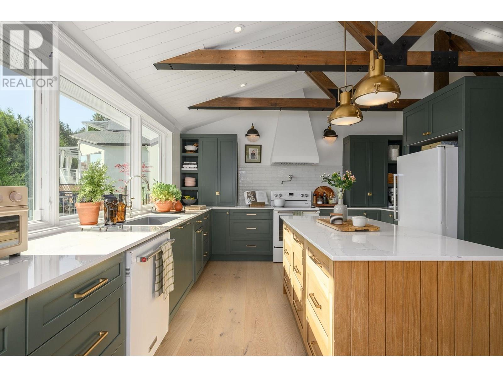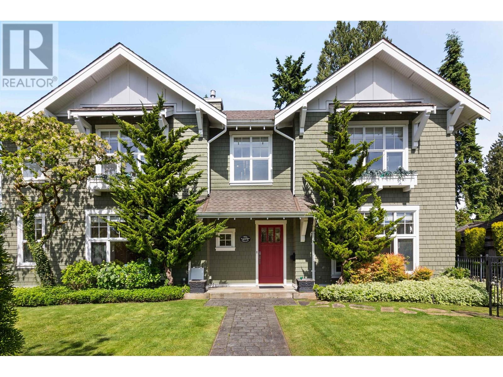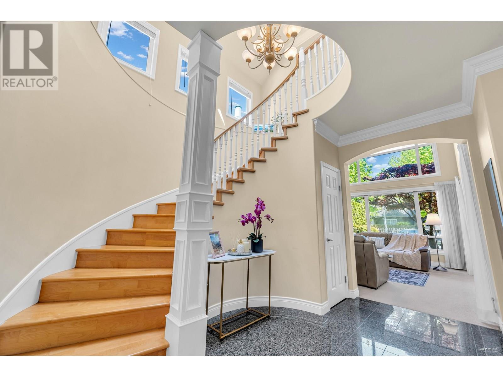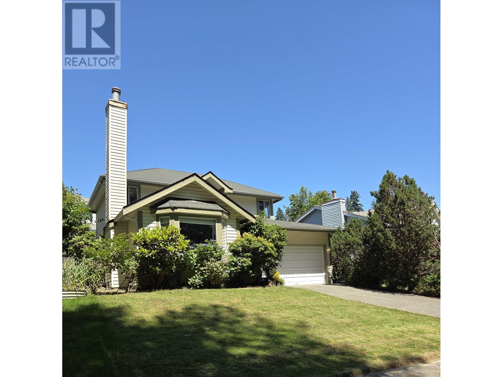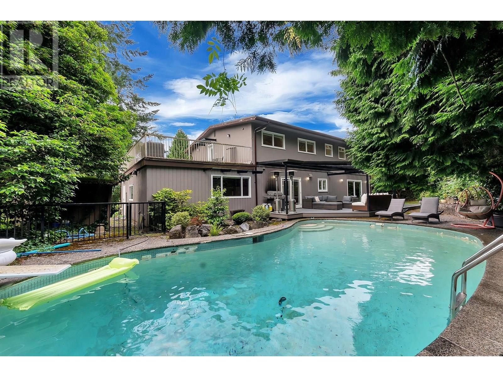0 Bridgewater Road
Tweed, Ontario
Come Explore A Nature Lover's Paradise! Welcome To This Exceptional Piece Of Land - Approximately 118 Acres Of Unspoiled Beauty, Perfect For Outdoor Enthusiasts, Investors, Or Those Seeking Privacy And Peace. Located In Actinolite Township, Just South Of The Hwy 7 And Hwy 37 Junction And Only 8 Km North Of Tweed, This Expansive Property Offers Endless Possibilities. Whether You're Dreaming Of A Private Retreat, Recreational Haven, Or Future Development, This Land Is Ready To Inspire. Belleville, With Its Full Range Of Regional Shopping And Amenities. (id:57557)
92 Shirley Road
Fort Erie, Ontario
COUNTRY SETTING - CITY SERVICES!! Nestled in a serene setting close to the picturesque shores of Lake Erie, this charming 2-bedroom, 2-bathroom bungalow sits on an expansive 100 x 300 lot, offering both privacy and endless possibilities. Step inside this move-in ready home and be greeted by vaulted ceilings that enhance the sense of space, while ample windows bathe each room in abundant natural light. The thoughtfully designed layout ensures comfort and convenience, making it an ideal retreat for relaxation or entertaining. Gorgeous updated kitchen includes stunning quartz counters, ample storage/counterspace, along with stainless steel appliances. Primary bedroom provides you with the convenience of a 3 piece ensuite & walk-in closet. The massive living room leads to the backyard oasis, where you'll be enjoying all your future large family & friends gatherings - BBQs & evening fires are waiting! Car enthusiasts & hobbyists will be thrilled by the spacious double car garage, perfect for creating your dream man cave or workshop. Experience tranquil living with modern amenities and the soothing presence of Lake Erie just moments away, walking distance to public beaches, while popular Crystal Beach & Historic downtown Ridgeway just minutes away. Perfect home for year round living, or your summer escape property! (id:57557)
201 - 7716 Garner Road
Niagara Falls, Ontario
Be among the first to secure your space in the highly anticipated, net-zero emission Warren Woods Plaza Niagara Falls premier new neighborhood retail and office destination, slated for completion in Fall 2026. This expansive 795 sq. ft. FIRST-floor OFFICE unit is ideally situated with direct street exposure, premium signage opportunities both inside and out, and immediate access to a beautifully landscaped courtyard amenity, perfect for attracting steady foot traffic and creating an inviting customer experience. Designed with a focus on contemporary architecture, unique materials, striking colors, and functional layouts, Warren Woods Plaza offers an environment thats as visually compelling as it is business-friendly. Located at 7716 Garner Rd, at the prominent intersection of Garner Rd & Warren Woods Ave, just southwest of McLeod Rd and west of the QEW, this plaza is perfectly positioned to serve more than 2,300 newly developed homes, with an additional 2,000+ homes in the pipeline, ensuring a rapidly growing customer base for years to come. Retail and office units feature high ceilings, modern infrastructure, and are surrounded by a vibrant community lacking comparable commercial amenities, making this a prime opportunity for retailers and service providers to become the go-to destination for everyday needs. With a commitment to sustainability, convenience, and community connection, Warren Woods Plaza is designed to foster thriving businesses in an accessible, forward-thinking environment. Dont miss your chance to elevate your brand in Niagaras next commercial hot spot book a tour today and make your mark at Warren Woods Plaza! OTHER OFFICE SIZES are available please reach out to LL. (id:57557)
105 - 7716 Garner Road
Niagara Falls, Ontario
Be among the first to secure your space in the highly anticipated, net-zero emission Warren Woods PlazaNiagara Falls premier new neighborhood retail and office destination, slated for completion in Fall 2026. This expansive 2096 sq. ft. ground-floor retail unit is ideally situated with direct street exposure, premium signage opportunities both inside and out, and immediate access to a beautifully landscaped courtyard amenity, perfect for attracting steady foot traffic and creating an inviting customer experience. Designed with a focus on contemporary architecture, unique materials, striking colors, and functional layouts, Warren Woods Plaza offers an environment thats as visually compelling as it is business-friendly. Located at 7716 Garner Rd, at the prominent intersection of Garner Rd & Warren Woods Ave, just southwest of McLeod Rd and west of the QEW, this plaza is perfectly positioned to serve more than 2,300 newly developed homes, with an additional 2,000+ homes in the pipeline, ensuring a rapidly growing customer base for years to come. Retail and office units feature high ceilings, modern infrastructure, and are surrounded by a vibrant community lacking comparable commercial amenities, making this a prime opportunity for retailers and service providers to become the go-to destination for everyday needs. With a commitment to sustainability, convenience, and community connection, Warren Woods Plaza is designed to foster thriving businesses in an accessible, forward-thinking environment. Dont miss your chance to elevate your brand in Niagaras next commercial hotspotbook a tour today and make your mark at Warren Woods Plaza! (id:57557)
746 - 748 Lincoln Road
Windsor, Ontario
Attention Investors or First Time Home Buyers! Incredible opportunity to own a triplex in the highly desirable Walkerville neighbourhood all for under $220,000 per unit! This well-maintained property offers a versatile mix of units, including: 1-bedroom, 1-bath unit on the main floor, One spacious 3-bedroom unit on the second floor, and One 1-bedroom unit on the third floor. With strong rental income potential and located in one of Windsor's most sought-after areas close to trendy shops, restaurants, schools, and public transit this is the perfect addition to any investors portfolio. Live in one unit and rent out others. (id:57557)
10333 112 St Nw
Edmonton, Alberta
Premium Titled Underground Parking Stall – Only $17,900! The Venetian – 10333 112 Street, Downtown Edmonton. An incredible opportunity in the heart of downtown! Whether you’re a savvy investor, daily commuter, or current resident of The Venetian, this titled underground parking stall offers security, convenience, and long-term value at an unbeatable price. Why You’ll Love It: Titled ownership – no rental hassles, Heated underground parking – no more scraping windows or hunting for street parking, Low condo fee of just $44/month, Prime location – walk to work, MacEwan University, Jasper Ave, the Brewery District & more. Perfect for: Building residents needing an extra stall, Investors looking for a cash-flowing downtown asset, Commuters seeking affordable, secure parking. Parking in downtown Edmonton is in high demand – make your move before this rare stall is gone! (id:57557)
209 - 1705 Fiddlehead Place
London North, Ontario
Views. Views. Views. Lovely 2-bedroom residence overlooking the city in North London! This boutique high-rise in situated in a quiet Richmond Hill residential cul-de-sac & offers 1700 sq ft of upscale living and privacy with terrific access to the Hospital & University & great walkability making it perfect for the busy professional or the retiree looking to downsize without downgrading. Airy 10' ceilings & window walls throughout! 450 sq ft covered, wrap-around balcony sides along mature trees & features glass railings for unobstructed views over the cityscape - fireworks displays are fantastic! The natural gas hook-up makes it perfect for barbecuing year-round protected from the elements. Includes 2 comfy patio chairs & table + large, lush planters & BBQ - you can move in and go "out" for dinner on your own terrace right away! Step into a sleek, open-concept layout anchored by a floor-to-ceiling tile-surround gas fireplace. Rich hardwood flooring throughout is perfect for those wanting a carpet free home. Interior tastefully upgraded with modern lighting fixtures & pendant lighting, glass french doors to the guest room, + an additional storage closet that can be easily retrofitted to a powder room. Two primary suites each with ensuites & closets with thoughtful built-ins. The great room separates the 2 suites & enjoys a perimeter of heated floors along the spectacular window wall efficiently moderating temperature. Crisp white Shaker-style kitchen cabinetry with contrast-tone centre island is perfect for entertaining. Multi-camera security system provides visuals from within your unit to entry, lobby etc. Independent heating, cooling controls. The large, secured, underground parking spot with adjacent locker directly in front of the elevator are owned. Fantastic walkability to Masonville Mall and Plaza shopping, amenities. Surge protecter upgrade included. Status Certificate available. Gas line for stove. (id:57557)
265 Heirloom Way Se
Calgary, Alberta
Welcome to 265 Heirloom Way SE, an exciting opportunity to purchase a brand new Heirloom Street townhome by Baywest Homes in the highly sought-after community of Rangeview. Presenting The Viola B model, this home offers a charming farmhouse-inspired exterior and an elegant interior featuring finishes handpicked by a professional interior designer. The layout is designed with the modern family in mind, offering an open concept on the main floor with 9-foot ceilings throughout. The main floor is highlighted by beautiful hardwood-inspired LVP floors, a gallery-style kitchen with quartz countertops, a sleek stainless steel appliance package, abundant cabinetry and counter space, and a spacious island with an eating bar. The living room, situated at the front of the home, is bright and airy with large, sunny windows. Just off the dining room, the mudroom and backdoor lead out to a private south backyard and an oversized single detached garage. A half bath completes the main level. Upstairs, you’ll find 3 bedrooms, 2 bathrooms, and convenient laundry. The generously-sized primary bedroom includes its own 3-piece ensuite with a large shower. The remaining two bedrooms are located at the back of the home and share a full bathroom. The home also features an undeveloped basement, offering ample space for future development, including additional bedrooms, a bathroom, family room, or storage. It is ideally located across from the new community greenhouse and fronts onto the future community gardens. You won’t want to miss this one, as it’s one of the final opportunities to own a property directly across from the upcoming greenhouse. Additional inclusions are the front landscaping, designer-curated palette with upgraded finishes at no extra cost. The builder also includes one side of fencing for your private backyard. Rangeview is Calgary’s first Garden-to-Table Community, thoughtfully designed to inspire food-centered living. With walkable streets, open spaces, and vibrant gard ens, it’s the perfect environment for neighbors to gather and connect. Residents can enjoy walking, jogging, or cycling through the community’s network of pathways and linear parks. Future plans include over 23 acres of reconstructed wetlands and ponds, creative playgrounds, outdoor classrooms, interpretive areas, and more. The food-producing gardens, orchards, and greenhouse will bring residents together to celebrate food and nature. The heart of Rangeview will be the Market Square, a lively space for community events, food markets, and celebrations, complete with open lawns and playgrounds. Plans for an Urban Village with restaurants, boutiques, and services will enhance the sense of community. **Photos are of the Showhome and may not exactly represent the finished product. (id:57557)
7915 Hespeler Road Unit# 23
Summerland, British Columbia
Beautiful, bright three-bedroom, 3 bathroom end-unit townhome just a short walk to downtown Summerland! Park in your single car garage or outside in your stall. On the main floor enjoy the open plan living space; kitchen with stainless appliances and large island, good-sized dining area and living room with sliders onto the deck which leads down stairs to the small, fenced yard. There is also a powder room on the main for your convenience. Upstairs are three good-sized bedrooms, full 4 pc bath, new flooring and laundry. The big master bedroom features a 3 pc ensuite and walk-in closet. Downstairs you'll be pleasantly surprised by all of the storage available as well as a rec room for the kids or home office for you. All large hallways and room sizes! Family friendly complex. This well cared for property also comes with a Natural gas furnace and central air, no age restriction and your pets are welcome! All measurements approx. Very modest strata fees at $260.00 per month (id:57557)
660 Reynolds Crescent Sw
Airdrie, Alberta
Discover unmatched LUXURY and thoughtful design in this executive 5-bedroom, 4-bathroom home located in the prestigious and award-winning community of Coopers Crossing in Airdrie. Situated on an expansive 7,000+ sq ft PIE-SHAPED lot, this stunning property offers OVER 3,700 sq ft of meticulously DEVELOPED LIVING SPACE, with over $100k worth of high-end upgrades throughout that elevate everyday living.From the moment you step inside, you’ll be captivated by the attention to detail and premium finishes. The MAIN FLOOR features a BEDROOM WITH WALK IN CLOSET and FULL BATHROOM, ideal for guests, in-laws, or multigenerational families. The heart of the home is the GOURMET KITCHEN, a chef’s dream complete with UPGRADED CABINETRY, high-end stainless steel appliances, a dramatic WATERFALL ISLAND with quartz countertops, and a full BUTLER STYLE PANTRY for added storage and prep space.Enjoy year-round comfort with CENTRAL AIR CONDITIONING, and enjoy crystal-clear water thanks to the installed REVERSE OSMOSIS system and WATER SOFTNER. Custom ROLLER SHADES throughout the home offer both privacy and style, while a BUILT-IN WORKSTATION provides the perfect spot for working or studying from home.Upstairs, you'll find a generous BONUS ROOM, ideal for family movie nights or a kids’ play area. The PRIMARY SUIT is a true retreat with a luxurious ensuite and spacious walk-in closet.The FULLY FINISHED WALK-OUT BASEMENT features soaring 9-FOOT CEILINGS and is thoughtfully designed with flexibility in mind—whether you're looking for ADDITIONAL FAMILY SPACE OR want to CONVERT INTO SECONDRY SUIT with ease, the POTENTIAL is there.Sustainability meets style with 15 INSTALLED SOLAR PANELS, significantly REDUCING ELECTRICITY COST while lowering your carbon footprint.This home is just minutes from top-rated schools, walking paths, shopping, and all the amenities Airdrie has to offer. This is more than just a home—it’s a lifestyle.Don't miss your opportunity to own this one-of-a-kind upgrad ed masterpiece. Book your private tour today! (id:57557)
Lot 1 Mackinley Point Road
Spanish Ship Bay, Nova Scotia
Waterfront acreages! 7.31 acres of raw land to be sculpted into your personal oasis. Warm bay waters that lead to the vast open ocean. Islands to motorboat, kayak, canoe or swim to. Sherbrooke is only 17mins away with stores and gas stations supplying all your needs. Property features 190 ft of road frontage giving you plenty of space for a driveway or two. With no restrictive covenants, you have unlimited possibilities on what to build or do with the land. Camp ground, place to park your RV, build a cabin, year round home or maybe a family compound. 2 PID numbers, you can build your dream property on one and sell the other. This is a stunning property you must explore to believe so grab your walking boots and come see for yourself! (id:57557)
#6 2204 118 St Nw
Edmonton, Alberta
Welcome to this RENOVATED top-floor 2-bedroom unit in the quiet and well-maintained complex of Quail Ridge. Brand new kitchen and bathroom with granite counter tops, new paint and new vinyl flooring. You'll be greeted by a spacious living room featuring wood fireplace. Dining area leads into the kitchen, and a large walk-in pantry. The washer and dryer are conveniently located in the hallway. The bright and generously sized primary bedroom, next to the second bedroom—both just across from a 4-piece bathroom. Step out onto your private deck with a view of the ravine! Convenience of a storage unit located right beside the entryway. New hot water tank. An assigned parking stall is located directly in front of the stairs. Plenty of visitor parking. This fantastic location is nestled along the Blackmud Creek Ravine, offering access to beautiful walking trails, and is close to shopping, and schools. (id:57557)
1723 Laurier Crescent E
Regina, Saskatchewan
Welcome to this spacious 1,532 sq ft bungalow located in the desirable Gardiner Park neighbourhood of Regina. Thoughtfully designed and well-maintained, this home offers an excellent layout with plenty of space for the whole family. You're greeted by a generous front foyer with convenient access to the insulated and heated double attached garage. Off the entrance is a bright and inviting living room—perfect for hosting or relaxing. The kitchen features timeless oak cabinetry, a centre island, a large pantry, and flows into the dining area, which is complete with a built-in china cabinet for added charm and functionality. Adjacent to the kitchen is a cozy family room with a wood-burning fireplace and patio doors that lead to your fully fenced and landscaped backyard with a spacious upgraded maintenance free deck. The main floor offers three well-sized bedrooms, including a primary suite with a walk-in closet and a private 3-piece ensuite. A 4-piece main bathroom and dedicated laundry area complete the main level. The developed basement adds even more living space, with an additional bedroom, a 3-piece bathroom, a large family room, and ample storage throughout. This home is ideal for families looking for space, comfort, and a fantastic east-end location close to schools, parks, and amenities. This home has all newer triple pane windows, updated shingles, maintenance free trex deck. Don't miss your chance to make it yours, contact your real estate agent today and book your showing! (id:57557)
9798 Hidden Valley Drive Nw
Calgary, Alberta
Welcome to Hidden Valley!This stylish and move-in-ready 3 bed, 2.5 bath home offers 1,536 SQFT of beautifully updated living space. Enjoy peace of mind with a new roof, flooring, and paint done within the past year.Step inside to a bright front den/flex room—perfect for a home office. The open-concept main floor features soaring 18-ft ceilings, a stunning chandelier, gas fireplace, and large south-facing windows that flood the space with natural light. The modern kitchen boasts white cabinetry, black granite countertops, stainless steel appliances including a gas range, and a motion-sensor faucet for added convenience.Walk out to the sunny south backyard with a large glass-railed deck—ideal for entertaining. The main floor also includes a powder room and a spacious mud/laundry room with added storage.Upstairs, unwind in the vaulted primary suite with bay window views, a jetted tub, and a separate shower. Two more generous bedrooms and a full 4-piece bath complete the upper level. The illegal basement suite has 2 bedrooms and 1 full bath with separate entrance.Nestled in family-friendly Hidden Valley, close to parks, schools, and major routes like Stoney Trail, 14th St, and Beddington Trail—this home checks all the boxes! (id:57557)
1108, 1501 6 Street Sw
Calgary, Alberta
Welcome to Unit 1108 at 1501 6 Street SW – a sophisticated urban retreat nestled in the heart of Calgary’s dynamic Beltline district. This exceptional condo offers the perfect fusion of modern design, comfort, and unparalleled convenience. Just steps from vibrant 17th Avenue, you'll have over 370 restaurants, cafes, bars, and boutique shops at your doorstep, making this location a true walker's paradise. Inside, the bright and airy open-concept layout is accentuated by soaring 9-foot ceilings and stylish custom laminate flooring. The chef-inspired kitchen features sleek quartz countertops, full-height cabinetry, and premium stainless steel appliances—perfect for both everyday cooking and entertaining guests. The spacious primary bedroom provides a peaceful escape with breathtaking views, while the elegant 4-piece bathroom features luxurious heated tile floors for added comfort. Enjoy Calgary’s sunny afternoons and vibrant evenings from your large west-facing balcony—perfect for relaxing or entertaining. Additional highlights include a titled underground parking stall, a titled storage locker, secure bike storage room, and concierge service for deliveries and added peace of mind. Whether you're a young professional, first-time buyer, or investor, this condo offers the ultimate blend of lifestyle and location. (id:57557)
1269 South Rawdon Road
Hillsvale, Nova Scotia
HELLO COUNTRY LIFESTYLE PERKS!! Welcome home to 1269 South Rawdon Road, where youre sure to be impressed! Perfect for a family or someone seeking country living with city accessibilityjust a 35-minute drive to Dartmouth, Burnside, and Bedford Commons. This unique home sits on 2.44 acres, where the current owners raise pot-bellied pigs, goats, horses, and more! The main floor is full of natural light and features a cozy living room, formal dining room, updated kitchen, dining area with a ductless heat pump, and a laundry/mudroom with walkout to the huge wraparound deck. You'll also find a generous primary ensuite with walk-in closet, another good-sized bedroom, and a 3-piece main bath. The lower level offers a large family room with custom bar, ductless heat pump, two additional bedrooms, a cold room, utility room, and a stunning, newly renovated 3-piece bath. The built-in single-car garage and fenced yard complete this versatile property, Come check it out for yourself! (id:57557)
537 Elm Ave
Windsor, Ontario
WELCOME TO 537 ELM! A FULLY RENOVATED MODERN STYLE HOME FEATURING 6 BEDROOMS AND 2 FULL BATHROOMS. THIS HOUSE HAS A TON OF UPGRADES INCLUDING 2 NEW KITCHENS, FULL INTERIOR REMODEL, AND TWO DECKS. THIS HOME COMES WITH A TON OF NEW APPLIANCES AND IS MOVE-IN READY. THIS PROPERTY IS A GREAT STARTER HOME, IDEAL FOR STUDENT HOUSING, OR A SOLID RENTAL INCOME PROPERTY. THIS IS A SMART INVESETMENT IN WINDSOR'S MOST CONVENIENT AND ACCESSIBLE NEIGHBORHOODS! OFFERS WILL BE VIEWED AS THEY COME. (id:57557)
11 Railway Avenue
Duchess, Alberta
Charming 3-Bedroom Mobile Home in Duchess, AlbertaWelcome to this well-maintained 1999 mobile home, perfectly located in the quiet and friendly community of Duchess. This home offers three spacious bedrooms and two full bathrooms, ideal for families or those looking for comfortable, affordable living. Inside, you’ll find upgraded flooring throughout, creating a modern and inviting atmosphere. The home has newer windows where needed, ensuring energy efficiency and comfort year-round, while the insulated skirting and durable metal roof provide added protection and peace of mind. The home was also recently leveled. Step outside and enjoy the large, fully fenced yard, perfect for pets, kids, or gardening enthusiasts. The generous deck offers plenty of space for outdoor entertaining or simply relaxing in the sunshine. Conveniently located close to the school and recreation center, this property is a great option for families and active individuals alike. Don’t miss your chance to own a move-in ready home in a wonderful community, with affordable lot rent. (id:57557)
598 Binns Street
Trail, British Columbia
Attention FAMILIES and INVESTORS - this beautiful home with a walk-out basement is currently occupied by terrific tenants who are paying market rent and they would like to stay! The house has been well-maintained over the years. Updates include newer flooring, asphalt shingles, windows, bathroom renos, paint, retaining wall, fence, and newer furnace. Apply your own finishing touches or don't do a thing. The spacious front porch leads to an open and functional kitchen. You will find a pleasing mix of modernity-meets-heritage here in the large, open concept living room. The main floor boasts 3 bedrooms plus a den, as well as a remodelled 4-piece bathroom. Large, newer living room windows allow plenty of natural light to highlight the updated vinyl flooring. Downstairs you will find a large second living room, laundry, work bench, half bathroom, and plenty of storage space, including a cold room. Outside you will find a fully fenced yard, green grass, a garden, and tool shed. Contact your REALTOR today to take advantage of this great opportunity! (id:57557)
36 Eagleview Heights
Cochrane, Alberta
Welcome to this beautifully maintained walk-out bungalow villa with over 2300 square feet of developed living space in the prestigious Gleneagles golf course community, offering sweeping views of the fairways and Bow Valley below. From the moment you arrive, you'll appreciate the stunning curb appeal, mature landscaping, and serene setting with no fencing to obstruct the panoramic vistas. Step inside and be captivated by the bright, open design with soaring 10-foot ceilings on the main floor and 9-foot ceilings in the fully finished walk-out basement. Natural light floods the interior thanks to oversized windows and well-placed skylights in both the kitchen and the primary bedroom, creating a warm and inviting ambiance. Beautiful hardwood flooring adds warmth and elegance throughout the main living areas. The layout is ideal for both entertaining and everyday living, featuring a spacious living room with breathtaking views and a cozy gas fireplace, a large formal dining room for hosting memorable dinners, and a dedicated main floor office perfect for working from home. The gourmet kitchen is equipped with elegant cabinetry, granite countertops, quality appliances, generous workspace, and direct access to the upper deck-ideal for morning coffee or evening sunsets. The primary retreat offers a luxurious escape with stunning views, a private ensuite, walk-in closet, and plenty of space to relax. The walk-out lower level expands your living area dramatically, offering a bright and airy family room with a second gas fireplace, a beautiful oak wet bar, additional bedrooms or flexible spaces for a home gym or guest suite, a second full bathroom, and access to the private lower patio and open green space beyond. All bedrooms feature walk-in closets, providing excellent storage and comfort. Designed for low-maintenance living without sacrificing luxury, this home is ideal for those who appreciate quality, space, and a truly exceptional setting. The double attached garage pro vides secure parking and extra storage, while the peaceful, friendly neighborhood offers quick access to golf, scenic pathways, natural reserves, and a short drive to all the amenities of Cochrane or Calgary. This rare offering combines thoughtful design, pride of ownership, and an unbeatable location-don't miss your chance to own in one of the area's most sought-after communities. (id:57557)
4034 Alexander Wy Sw
Edmonton, Alberta
This 2 storey home located in a quiet CUL-DE-SAC of the neighbourhood of ALLARD. Main floor has a LIVING room and modern design kitchen layout, looking over the dining area. Hardwood flooring throughout the main floor. Upper floor offering NICE sized master bedroom with 4 piece en-suite and W.I.C. Two more good sized bedroom and another 4 piece full bath on the upper floor plus LAUNDRY room as well. Unspoiled basement waiting for new development. HE and NEWER APPLIANCES--fridge (25), built-in dishwasher (25), hood-fan (25). Double detached garage with a deck at the south facing backyard. Walking distance to K-9 SCHOOL, PARK, PUBLIC TRANSIT. close to SHOPPING, LRT, SOUTH COMMON. Easy access to AIRPORT, OUTLET MALL, ANTHONY HENDAY free way... (id:57557)
100 Kempenfelt Trail
Brampton, Ontario
Outstanding, freehold townhome with much attention paid to detail featuring a grand vaulted two storey foyer and 9 foot main level ceiling. Upgraded dark stained wood staircase with wrought iron pickets, brass chandelier. Featuring an open, modern design Living/dining and eat in chefs dream kitchen combination with espresso finished plank size laminate flooring throughout. Fluted wood wall feature with built-in floating white storage unit and modern chandelier. Upgraded kitchen with shaker style cabinetry including lit glass display cabinetry, crown molding, matted gold hardware, centre island with fluted wood panel, breakfast bar, quartz counters/quartz backsplash under valance lighting, extra large undermount sink, all stainless steel appliances, including a sleek design exhaust fan, walk out sliding door to patio. Three large bedrooms all seamlessly tied in espresso finish laminate flooring. Huge primary with a large walk-in closet/organizers, modern three piece ensuite with huge tempered glass separate shower Stall/rain shower head and handheld, matching quartz counter/undermount vanity sink. Upgraded main four piece bath with sliding glass doors/rain showerhead/handheld. Professionally finished lower level family room open concept kitchenette with open shelving, laundry room perfectly organized with backsplash feature, laundry tub, and shelving, pot lighting throughout, cold room, pantry, storage underneath staircase. Central vacuum, garage opener, interior garage access. Prime neighbourhood close to schools, parks, public transit, stores, spas, places of worship and recreation centers. Private fenced in yard with stone patio and flowerbeds. Attached on one side only by the garage allowing direct access to the backyard. This is a truly one of a kind opportunity to buy a completely upgraded, ready to move in condition home with a modern flare for luxury and functionality! Shows 10+++ (id:57557)
39 Juno Drive
St. Thomas, Ontario
Raised bungalow in a quiet, family-friendly area. Nestled in a peaceful neighborhood. Bright and inviting, this home features a spacious main floor with an open living and dining area. The lower level includes a large re room with electric fireplace and third bedroom with huge walk in closet. Enjoy the tranquility of the quiet street, mature trees and private backyard, ideal for relaxing. Whether you are down sizing, starting out or looking for a cozy place to call home, this one checks all the boxes. (id:57557)
1808 15th Avenue
Invermere, British Columbia
Nestled in the heart of Invermere, this home offers an enchanting blend of comfort and convenience, perfect for those seeking a permanent retreat or an investment property. Located a stone's throw from the vibrant heartbeat of the town, all local schools, the serene Lake Windermere and the Legacy Trail bike path! The main level features an open-concept kitchen that gracefully merges with the dining area and inviting living room, crowned with a warm fireplace. The main floor also hosts a convenient half bathroom and provides access to an expansive back deck with a covered area for year-round enjoyment, along with a designated garden area and yard space. The large windows throughout allow the natural light to flood the home on all levels! Upstairs, you will find the master bedroom with an ensuite along with an additional spacious bedroom and an additional bathroom with luxurious soaker tub! The lower walkout level unveils a spacious bedroom, laundry room and a storage room for all your recreational toys. Unique to this home is an elevator, ensuring the home caters to accessible living needs. The recent addition of triple-pane windows throughout, a new roof and a heat pump add layers of practicality and efficiency. Externally, the paved driveway accommodates up to five vehicles, and with its tranquil surroundings, this property promises a lifestyle of ease! (id:57557)
1353 Turnbull Way
Kingston, Ontario
Welcome to the Turnstone A model by Greene Homes, located in the sought-after Creekside Valley Subdivision where thoughtfully designed homes meet the charm of parks, a walking trail, and a true sense of community. This beautifully built two-storey home offers a spacious open-concept main floor with a bright great room, modern kitchen, and dining area perfect for both everyday living and entertaining. Enjoy the added convenience of main floor laundry and a stylish 2-piece powder room. Upstairs, you will find four generously sized bedrooms including a luxurious primary suite complete with a walk-in closet and spa-inspired 5-piece ensuite. A well-appointed 4-piece main bath serves the additional bedrooms. This home also features a separate entrance to the lower level, offering fantastic future potential. With a rough-in for a 4-piece bath, second laundry, and more, it's an ideal space for extended family or an in-law suite. Do not miss this opportunity to own a modern, functional, and future-ready home in a vibrant, growing neighborhood. (id:57557)
143 Elysian Fields Road
Kawartha Lakes, Ontario
Located on beautiful Balsam Lake this 4-year-new, custom-built lakefront estate embodies refined lakeside living. Set on a full acre with over 100 feet of exceptional shoreline, this architecturally designed residence offers more than 5,775 sq ft of finished living space, thoughtfully designed for multi-generational or large family use. The main floor impresses with soaring ceilings and dramatic floor-to-ceiling windows that flood the interior with natural light and frame sweeping lake views. The open-concept layout includes a designer kitchen with custom cabinetry, a spacious dining area, and a sunlit great room. The private primary suite is a true retreat with walkout to a covered deck, a spa-inspired ensuite, and a walk-in dressing room with built-in cabinetry and a center island. Two powder rooms, a mudroom, and a laundry room complete the main floor. Upstairs, the second level features three bedrooms. One offers its own ensuite, while the remaining two share a 3-piece bath situated at the opposite wing of the home for added privacy and comfort. The fully finished walkout basement adds valuable living space with three additional bedrooms, two full bathrooms, a home gym, a wet bar, a cigar lounge, and a large games room all ideal for hosting guests or accommodating extended family. Equipped with two furnaces, two air conditioners, UV water filtration, a water softener, generator, and fibre internet, this home provides year-round comfort and efficiency. The landscaped grounds feature multiple outdoor entertaining spaces and a waterside patio with future potential for a custom boathouse (plans available).Showings by appointment only. Price upon request. The $1 list price is for MLS posting purposes only and does not reflect the actual asking price. This property is marketed confidentially. Serious and qualified inquiries only. Do not visit without an appointment. (id:57557)
44 Brent Stephens Way
Brampton, Ontario
Welcome to 44 Brent Stephens Way a beautifully crafted Deco-built detached home, just 5 years new and loaded with features that cater to modern family living and multi-generational potential. Located in Brampton’s sought-after Mount Pleasant community of Northwest Brampton, this elegant 4-bedroom, 4-bathroom home offers nearly 2,700 sq. ft. of upgraded living space above grade, plus an unfinished 1,288 sq. ft. basement with a separate entrance, perfect for a future in-law suite or income potential. Built in 2019, this home greets you with impressive curb appeal and continues to wow with its bright, open-concept layout. The main floor boasts hardwood floors, a spacious great room with gas fireplace, and a sleek kitchen with granite countertops, tile flooring, and stainless-steel built-in appliances. The adjoining breakfast and dining areas offer a seamless flow and overlook the private backyard, ideal for entertaining. The upper level offers four generously sized bedrooms, each with ensuite or semi-ensuite access. The primary suite features a coffered ceiling, walk-in closet, and luxurious ensuite bath. A convenient main-level laundry, central vacuum system, and upgraded light fixtures elevate everyday comfort. Other features include: central air, double car garage, parking for 4 vehicles, and a fully fenced lot. Inclusions: SS fridge, SS stove, SS dishwasher, washer & dryer, all window coverings, light fixtures, central vac & accessories, Gas BBQ hook up, Backyard Gazebo and Garden shed. Situated near Mayfield Rd & Brisdale Dr, this home is close to top schools (Red Cedar PS, Fletchers Meadow SS), parks, public transit, and major shopping and highways offering exceptional lifestyle and long-term value in a growing neighbourhood. (id:57557)
37 Dee Avenue
Toronto, Ontario
Country Side Living, Private Fenced Side Yard Backs On To Ravine. Lots Of Potential For Various Residential Uses. Minutes To Hiway 401 And Shopping Plaza Within Walking Distance. (id:57557)
22 Trellis Lane
Innisfil, Ontario
CUL-DE-SAC COMFORT WITH PEACEFUL COUNTRY VIEWS - A RARE FIND IN SOUGHT-AFTER SANDY COVE ACRES! Welcome to a rare gem tucked away on a quiet cul-de-sac in the highly desirable Sandy Cove Acres community. Backing onto serene green space and open farmland, this home offers outstanding privacy and a peaceful connection to nature. Just a short walk away, you’ll find a convenient plaza with a cafe, pharmacy, and everyday essentials, along with scenic walking trails and vibrant community centres featuring outdoor public pools. Enjoy the best of both worlds with quick access to South Barrie’s major shopping and the GO Station in under 10 minutes, or spend the day at Innisfil Beach Park and the lively Innisfil core, just 15 minutes from your doorstep. The home charms from the start with a welcoming covered front porch and neat gardens, while the lush, landscaped backyard with mature trees and a spacious deck sets the scene for relaxing, dining outdoors, or entertaining as the sun sets over the fields. Inside, the open-concept layout is bright and inviting, with a cozy gas fireplace in the living room, a well-appointed kitchen, and a sunlit family room with oversized windows and a walkout to the deck. Two generously sized bedrooms include a primary suite with a walk-in closet and private 3-piece ensuite, complemented by a full 4-piece bath and convenient main floor laundry. The full unfinished basement offers ample storage space or future potential. Impeccably maintained with recent updates including a newer furnace and shingles, and complete with a central vacuum system for effortless upkeep, this home delivers exceptional value and comfort. Opportunities like this don’t come along often - don’t miss your chance to make this your #HomeToStay, and start living the lifestyle you’ve been dreaming of! (id:57557)
89 Dumfries Avenue
Brampton, Ontario
Charming 3-Bedroom Detached Home In Heartlake West Is A Perfect Starter Home! It Offers 3 Spacious Bedrooms, 2.5 Modern Bathrooms, And A Fully Finished Basement For Extra Living Space. Enjoy The Convenience Of A Double -Wide Driveway And A Layout Ideal For First-Time Buyers Or Small Families. Nestled In The Sought-After Area, Close To Walmart, Freshco, And Many Other Grocery Stores And Amenities, This Old School Gem Combines Affordability With Comfort, Making It Exceptional Value For Money. Don't Miss This Opportunity To Own A Home That Balances Practicality And Potential! (id:57557)
309, 1719 9a Street Sw
Calgary, Alberta
Discover urban living at its finest in this stylish one-bedroom, one-bathroom condo situated in the heart of Lower Mount Royal, this residence offers unparalleled access to the vibrant 17th Avenue, renowned for its eclectic mix of shops, restaurants, and entertainment venues.? Designed by the acclaimed Sturgess Architecture and constructed by Avi Urban in 2014, this condo boasts contemporary aesthetics and quality craftsmanship. The open-concept layout is accentuated by 9-foot ceilings and oak plank hardwood flooring, creating a bright and inviting atmosphere. The living and dining areas seamlessly flow into the modern kitchen, which features stainless steel appliances, sleek cabinetry, and ample counter space—perfect for both everyday living and entertaining.? One of the standout features of this unit is its direct access to an expansive communal terrace overlooking a beautifully landscaped courtyard. This unique outdoor space offers a serene retreat in the midst of the city, ideal for relaxation or social gatherings. Residents will appreciate the secure building access and the convenience of nearby public transportation options, making commuting a breeze. Experience the perfect blend of modern design and urban convenience in this exceptional Lower Mount Royal condo. (id:57557)
36 Southview Dr R.r.#3, Brechin Drive S
Ramara, Ontario
This rare vacant lot is ready for your dream home! 100 x 200 dry building lot on a pond sits on a quiet street in Bayshore Village. Amenities galore! Social events in the community building, Golf Course, renovated harbors throughout this village. Enjoy boating, tennis, pickleball, the salt water swimming pool, water aerobics. Bell Fiber Optics. The Bay shore Village Centre offers everything from private parties, get togethers, yoga, and so much more. Membership fees apply: $1015.00 annually. (id:57557)
89 Lefurgey Avenue
Moncton, New Brunswick
Welcome to 89 Lefurgey Avenue a charming 1.5-storey home that beautifully blends classic character with functional modern living. Nestled in a mature, sought-after neighborhood, this inviting property offers comfort, space, and a move-in-ready appeal thats perfect for a variety of lifestyles. Step inside to discover a warm, open-concept layout. The front living room greets you with natural light and seamless flow into a well-appointed dining areaideal for both casual meals and entertaining guests. The adjacent kitchen is thoughtfully designed to maximize functionality, featuring ample cabinetry and workspace for the home chef. A full bathroom and a delightful screened-in back room complete the main level, offering an excellent space for morning coffee, evening relaxation, or a protected retreat from the summer sun. Upstairs, youll find two spacious bedrooms plus a versatile denperfect as a home office, nursery, or hobby room. The layout offers great flexibility to suit your familys needs. Outside, enjoy a fully landscaped yard with room to garden, play, or simply unwind. The detached garage and oversized shed provide generous storage and utility space, whether for vehicles, tools, or recreational gear. Additional updates include a BRAND-NEW ROOF, giving peace of mind for years to come. Whether you're a first-time buyer, downsizing, or seeking a well-maintained property in a central location, look no further. Book your private viewing right away (id:57557)
9 Glenis Gate
Richmond Hill, Ontario
Located on a premium corner lot on a very quiet, family-friendly street, this beautifully maintained 4-bedroom, 3-bathroom home offers over 2,800 sq. ft. of elegant living space. The property features a double garage with a 4-car driveway and boasts 9-foot ceilings on the main level, rich hardwood flooring throughout, and classic oak staircase. The upgraded eat-in kitchen is equipped with stainless steel appliances, a gas stove, stone countertops, and a stylish backsplash (2021), all opening into a bright breakfast area with a walk-out to a spacious 16' x 20' deck perfect for outdoor entertaining. Additional features include fresh paint, modern light fixtures, a central vacuum system, and a luxurious Jacuzzi bathtub. A convenient second-floor laundry room adds practicality, while the roof was updated in 2016 for peace of mind. Ideally located within walking distance to three top-rated schools, this home offers exceptional comfort, style, and convenience for growing families. **EXTRAS** Stainless Steel Fridge, Gas Stove, Rangehood, Dishwasher. Washer, Dryer, Window Covering, Cac, Central Vacuum, Light Fixtures, Garage Door Opner, Security Camera. Bbq Connection & Humidifier. (id:57557)
630 - 7165 Yonge Street
Markham, Ontario
Beautiful World on Yonge. Unobstructed South View Corner. 2bdr plus study unit comes with parking and locker, 870 Sqft+ large Balcony 80 Sqft. Features Include Tons Of Natural Light, engineered hardwood Floors, Open Concept Modern Kitchen, Granite Counter Tops, And Open Concept. Direct Access To Shops On Yonge(A Retail Mall, Grocery Store, Restaurants, Offices, & Medical). Great Amenities: Fitness Center/Swimming Pool/Party Room, Guest Rooms, Screen Golf Etc **EXTRAS** Easy Showing. Lock box, Buyer Agent Verify All the Measurements. (id:57557)
A - 1547 O'connor Drive
Toronto, Ontario
Welcome to this beautifully maintained 2-bedroom, 1-bathroom apartment that offers comfort, space, and convenience. Bathed in natural light with large windows and high ceilings, the open-concept living and dining area features gleaming wood floors and flows seamlessly onto a private balcony perfect for morning coffee or evening relaxation. Both bedrooms are generously sized, offering ample room to unwind at the end of your long day. The kitchen is efficiently laid out with a servery window to the dining area, and the overall floor plan maximizes space and functionality. Located just steps from public transit, top-rated schools, and a variety of shops, this apartment is ideal for anyone seeking a bright, comfortable home in a highly accessible neighbourhood. Laundromat conveniently located in plaza downstairs. Dont miss this opportunity to enjoy spacious living with urban convenience! (id:57557)
1610 - 111 Elizabeth Street
Toronto, Ontario
Fully Furnished 1 Bedroom + Den Beautiful Condo Apartment in the Heart of Downtown. Prime Location, Steps to Universities, Hospitals, Subway, Eaton Centre and Financial District. Bright, Spacious, 9' Ceiling and Large Balcony with Outdoor Sofa and CN Tower View. Recently Renovated Kitchen. Ensuite Washer and Dryer. Less Than 5-Minute Walk to Sick Kids. Building Amenities: 24 Hours Concierge, Indoor Pool, Roof-Top Patio with BBQs, Gym, Guest Suites, Grocery Store Under the Building. (id:57557)
9309 Wedgewood Drive N
Wedgewood, Alberta
Welcome to Wedgewood—an ideal, family-friendly community in the County of Grande Prairie. This beautifully maintained four-level split offers a thoughtfully designed layout with 3 bedrooms (2 of the bedrooms on the top level and 1 down on the third level), 3 bathrooms, and plenty of space to live, work, and relax. One of the home’s biggest strengths is its multi-level design, providing natural separation and flexibility for busy households. Whether it’s quiet time upstairs, game nights in the lower-level family room, or a workout in the basement, this home flexes to fit your lifestyle. It’s what every growing family wants but rarely finds.The heart of the home is a chef’s kitchen with a 4-burner gas stove and grill—perfect for weeknight meals or weekend hosting. Recent updates include fresh paint, new carpet, a new dishwasher, a newer hot water tank, and professionally replaced Poly B plumbing.Step outside and enjoy a south-facing backyard lined with mature trees offering both privacy and shade. A covered deck creates the perfect space for outdoor entertaining, and the fire pit sets the scene for cozy evenings under the stars.Additional features include a heated double car garage with a sink and mezzanine for storage, as well as RV parking for your gear and getaways. With generous storage, short stair runs ideal for kids and guests, and the added perk of lower County taxes, this home checks all the boxes for comfort, function, and value.Ready to see it in person? Contact your favourite REALTOR® to book a showing today. (id:57557)
10520 148 Avenue
Rural Grande Prairie No. 1, Alberta
For more information, please click the "More Information" button. This exceptional home, built in 2023, showcases the highly desired Myron floorplan and is perfectly crafted for modern family life and effortless entertaining. With 5 generously sized bedrooms and 3.5 stylish bathrooms, this fully finished property offers the ideal blend of sophistication and functionality. From the moment you arrive, you're welcomed by a bright, open-concept main floor that features soaring beamed ceilings, large windows that flood the space with natural light, and a gourmet kitchen that will wow any home chef. Highlights include a sprawling center island, chic open shelving, and a spacious walk-in pantry. Your private main floor retreat awaits in the luxurious primary suite, complete with a huge walk-in closet and a spa-like ensuite featuring a soaking tub, dual vanities, and a beautifully tiled shower with double shower heads. Upstairs, two comfortable bedrooms and a full bath offer a peaceful haven for kids or guests. The fully developed basement adds even more living space with two additional bedrooms, a full bathroom, and a spacious family room perfect for entertaining or cozy movie nights. Practical touches like central air conditioning, a heated triple-car garage, main floor laundry, and walk-in closets in four of the five bedrooms make everyday life more convenient and comfortable. The exterior offers curb appeal that is ready for your personal touch, to add to an already appealing front. Have an RV? There is RV parking all the way to the back of the house that allows for your seasonal home. Parking is not an issue with 6 parking spaces between the triple garage and spacious driveway. Living in Whispering Ridge means more than just a beautiful home—it's a lifestyle. Just a short walk from the area's top-rated school, playgrounds, scenic walking trails, and serene ponds, this welcoming community is known for its neighborly spirit, family events, and exciting plans for a futu re high school. Whispering Ridge also offers protection with a fee based patrol service to ensure your family and belongings stay as safe as possible. Don't miss your chance to own this incredible home in a location where families thrive and memories are made. (id:57557)
11279 Harrison Street
Maple Ridge, British Columbia
MOVE IN READY! Fully remodeled 3 story home on 7200sq/ft lot backing onto Green-Belt. ATTENTION WORKERS! New 10x16 insulated, wired & heated Shop; New Driveway w/parking for work truck/van, RV or Boat. ATTENTION COOKS! New eat-in CHEFS KITCHEN w/premium appliances inc. 36" WOLF gas range. ATTENTION ADULTS! New Master Suite w/heated flooring, Romeo-Juliet balcony, 2-person steam shower w/rainfall head, & large walk-in closet. ATTENTION OUTDOOR LOVERS! New 560sq/ft covered Concrete Patio w/Hot Tub & built-in Fire Table; Raised garden, gazebo w/fire pit, trampoline & playhouse w/slide & swings. ATTENTION FAMILIES! Large Family & Living Rooms, Basement w/theatre/games room, large 4th bedroom & WALK-IN 5´10" 550sq/ft insulated crawlspace for storage. New Roof, H/E Furnace w/Central Air + More (id:57557)
2809 Edgemont Boulevard
North Vancouver, British Columbia
EDGEMONT VILLAGE MINI MANSION! This custom-built home by renowned designer David Christopher showcases unparalleled craftsmanship. Dazzling with dual Italian kitchens (Miele appliances, steam oven, curved island) and the primary bedroom featuring a fireplace, balcony, spa-like ensuite, and walk-in closet. Entertain in the curved-screen theater or climate-controlled wine cellar; unwind outdoors with a heated pool, hot tub, sauna, and bifold doors opening to landscaped grounds. Smart living via security cameras, auto blinds, home audio, and gated entry. Elevate convenience with an elevator, 2-car garage, and zoned climate control. Soaring ceilings, bespoke millwork, and curved architectural details harmonize with premium finishes. This home is a rare find-experience it for yourself. (id:57557)
580 Ioco Road
Port Moody, British Columbia
Straight from a HOME & GARDEN magazine! Step into this modern day creation thoughtfully curated with historic charm. From the warm wood accents and custom finishes to the inviting natural light filled spaces. Perfect for multi-generational living, this home features 3 beautifully designed separate living spaces each paying tribute to timeless design. Main floor features 3 beds/2 full baths, vaulted wood ceilings, exposed beams, historic style trim work, European white oak wide plank flooring, wood doors & nostalgic brass & crystal hardware. Lower floor features 2 bed/1 bath spacious legal suite w/impressive design, full laundry & office nook. Separate bonus suite adds more versatility as a 3rd living space w/full bath/laundry, roughed in kitchen & stunning OCEAN VIEWS perfect for home office or guest suite. An impressive 1460 square ft of outdoor deck/patio space completes this home, with each living space offering its own cozy and private outdoor retreat. Open house Sat July 26, 2-4! (id:57557)
4379 Ross Crescent
West Vancouver, British Columbia
More than a home, this is a lifestyle. Located in the coveted Stearman Beach area, just steps from the sand, this semi-waterfront residence sits on a private corner lot on Millionaires Row. Designed by Formwerks and built by Somerset Homes, it has been fully remodeled with new hardwood floors, high-end appliances, a luxury main kitchen and separate wok kitchen, upgraded systems including AC, outdoor hot tub, and a finished basement. Offering 5 bedrooms, this is an ideal home for families, entertaining, or a peaceful retirement. A rare find at this price point. Easy to view by appointment. See the 360 Tour! (id:57557)
3260 E 48 Avenue
Vancouver, British Columbia
Move-in ready! Incredible value in this well-maintained and renovated bungalow located in the desirable Killarney catchment. Numerous updates throughout, including roof, electrical, plumbing, double-glazed windows, and a recently updated kitchen in 2025 featuring stainless steel appliances. The main floor offers 2 spacious bedrooms, while the basement includes 2 additional bedrooms - easily converted into a rental suite or the perfect space for your grown-up children! Enjoy a south-facing backyard and a 204 square ft covered balcony - ideal for those that love to garden, enjoy the sunshine or entertain all your family and loved ones. Located in the George Weir Elementary and Killarney Secondary catchment, with an impressive 91 Walk Score. Book your showing today before it's gone! (id:57557)
1301 Franklin Street
Coquitlam, British Columbia
This affordable detached home offers better value than a townhouse, with a cozy, efficient layout perfect for a growing family. Minutes' walk to top-ranking Walton school and shopping centre. The owner spent over $200K on full renovation in 2021, including a new kitchen and bathroom with waterproof green board and insulation, new flooring, cabinetry, fixtures, lighting, and all doors. Plumbing was replaced to remove Poly-B piping for lasting reliability. A new tankless water heater and updated appliances ensure modern comfort. Exterior upgrades include a new roof and garage door system (2022), freshly repainted walls and trim (2023), and a custom-designed garden offering a tranquil retreat. Move-in ready gem in a family-friendly neighbourhood. Open House July 26, 2-4pm (id:57557)
6271 Barnard Drive
Richmond, British Columbia
Experience refined living in this beautifully maintained 5-bed, 4-bath home in Richmond´s prestigious Terra Nova community. With 1 bedroom and full bath on the main floor, it´s perfect for multi-generational living. This 2,751 square ft home features a grand granite entry, spiral hardwood staircase, and soaring living room ceilings. Recent upgrades include a high-efficiency furnace, hot water tank, and eco-friendly Kohler toilets throughout. Enjoy a covered patio, granite countertops, large closets, and three skylights that fill the space with natural light. Just steps to Terra Nova Mall, top-ranked schools, and transit-luxury meets convenience! Open House: Sat (July 26) 2-4pm (id:57557)
2983 Walton Avenue
Coquitlam, British Columbia
Welcome to 2983 Walton Avenue - A Hidden Gem in Prime Coquitlam! This charming and well-maintained home offers the perfect blend of comfort, functionality, and LOCATION! Nestled in a quiet, family-friendly neighborhood just steps from Lafarge Lake, Coquitlam Centre, SkyTrain, and top-rated schools, this 3-bedroom residence is ideal for families, downsizers, or first-time buyers. Inside, you'll find a bright and inviting layout with generous living and dining areas, updated flooring, and large windows that flood the home with natural light. The kitchen features ample cabinetry & newer appliances. Enjoy your private backyard oasis - ideal for entertaining, gardening, or simply relaxing. Call for your private tour. (id:57557)
701 Kenwood Road
West Vancouver, British Columbia
Welcome to this exceptional family home in the prestigious British Properties of West Vancouver. Set on a generous 13,440 sq. ft. lot, this beautifully updated two-level residence offers 3,265 sq. ft. of living space, featuring four bedrooms upstairs, three full bathrooms, and a convenient powder room. Extensively renovated, the home is ideal for entertaining, with expansive living areas, a spacious kitchen, and a stunning backyard complete with a swimming pool. A second licensed professional kitchen adds incredible flexibility, perfect for a home-based business. Located in a family-friendly neighborhood, you're just moments from transit and some of West Vancouver´s top schools, including Collingwood School campuses. Westcot Elementary, & Sentinel Secondary. Open House July 26 Sat 2PM-4PM (id:57557)




