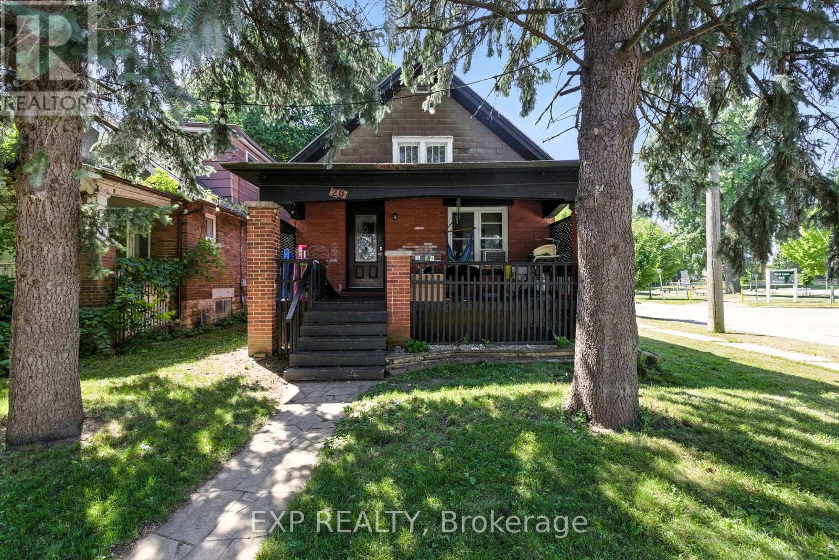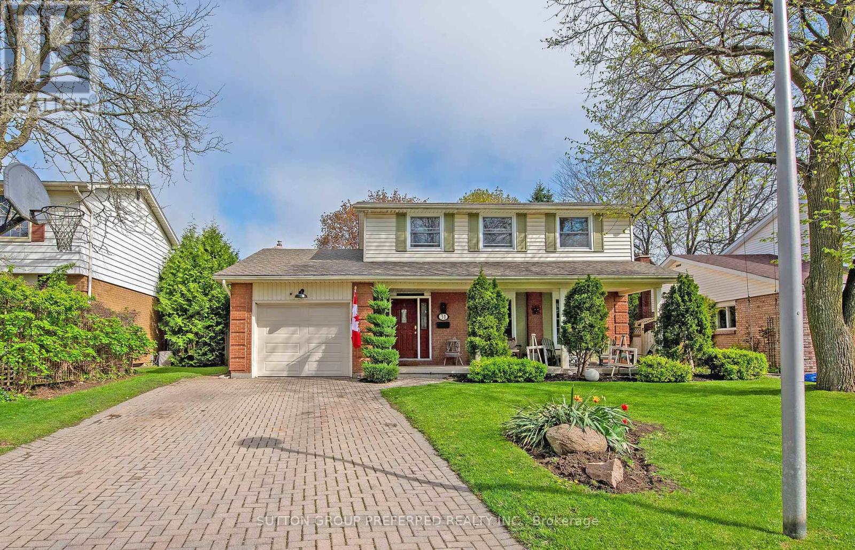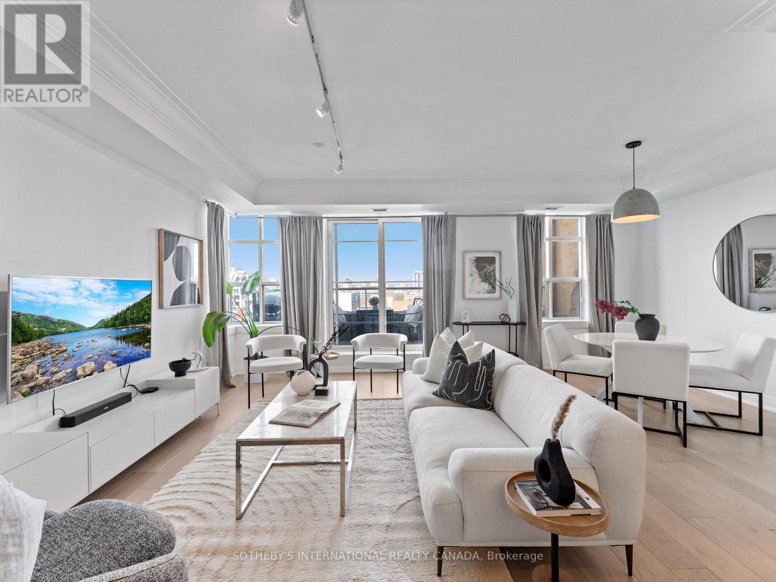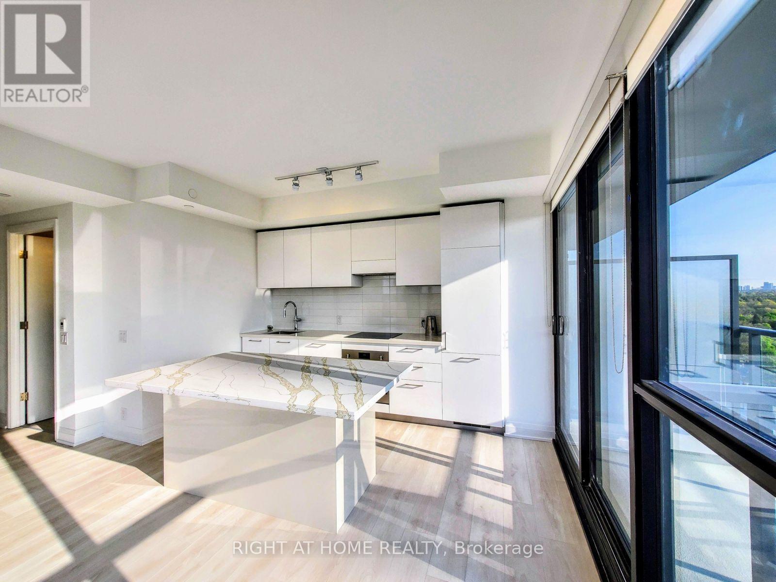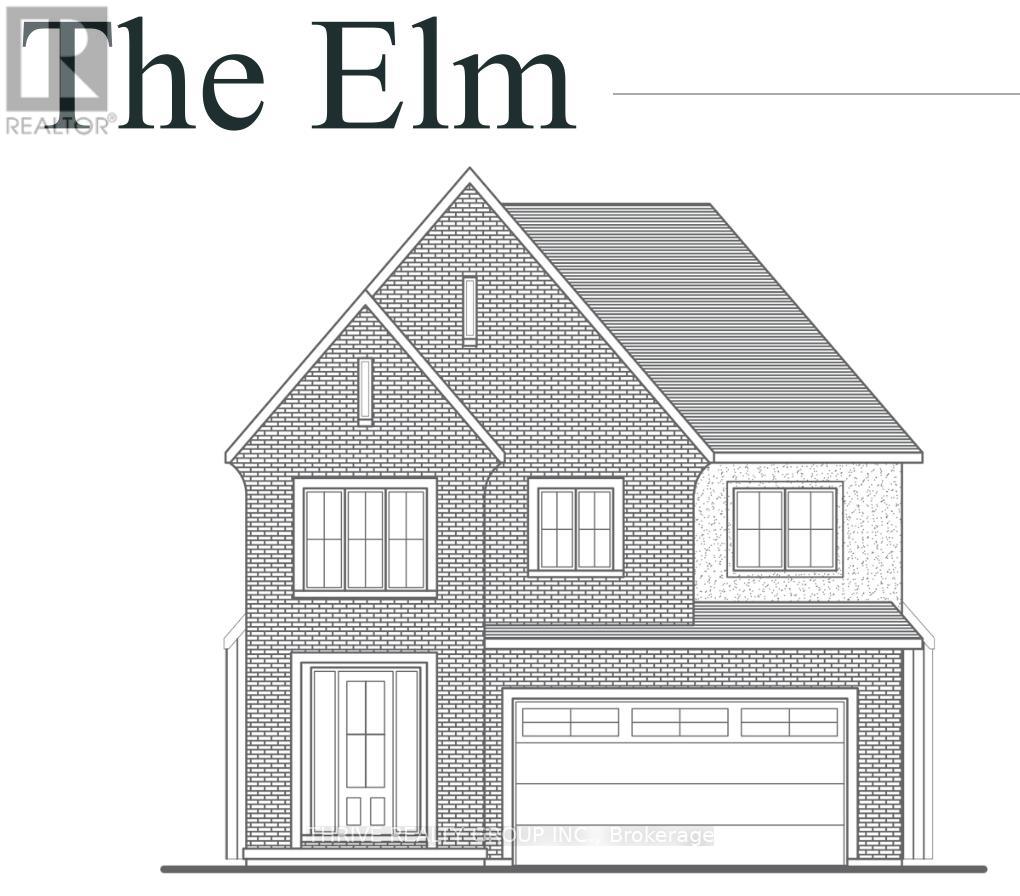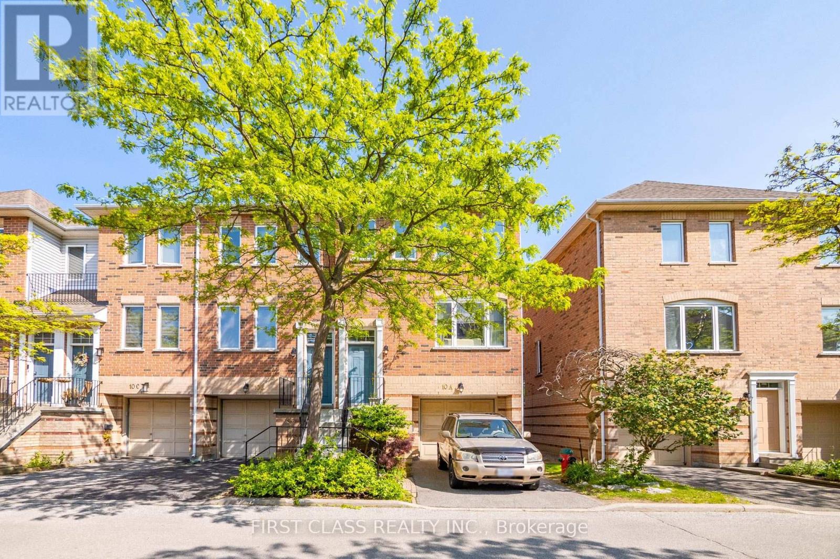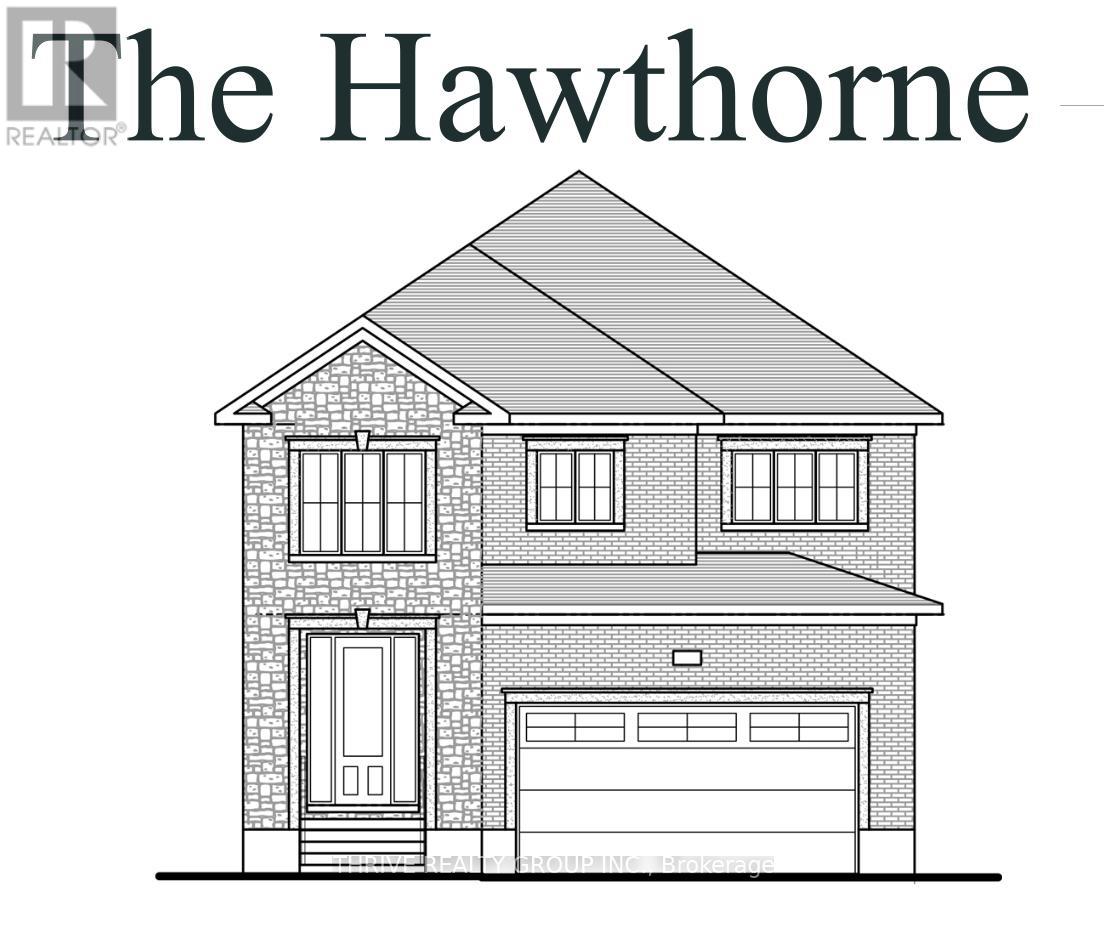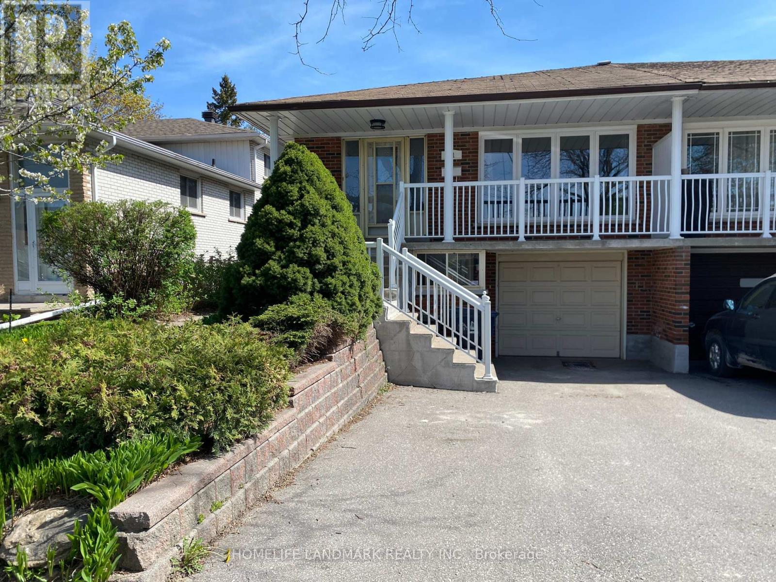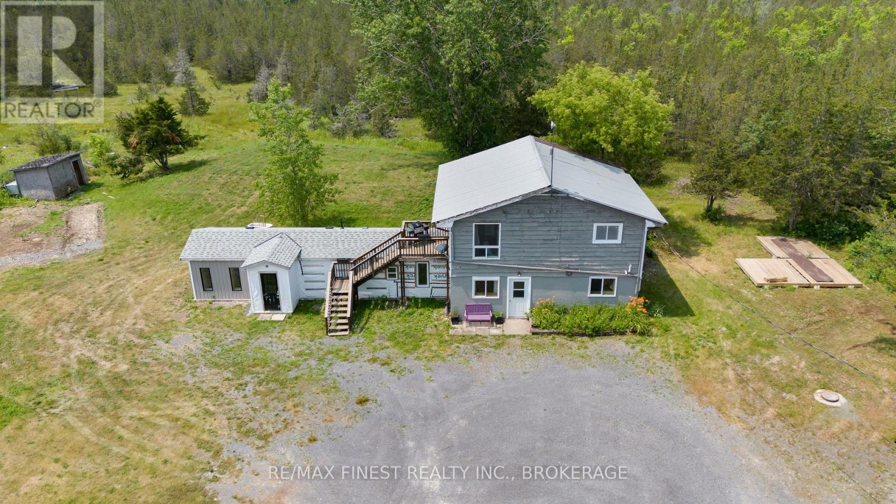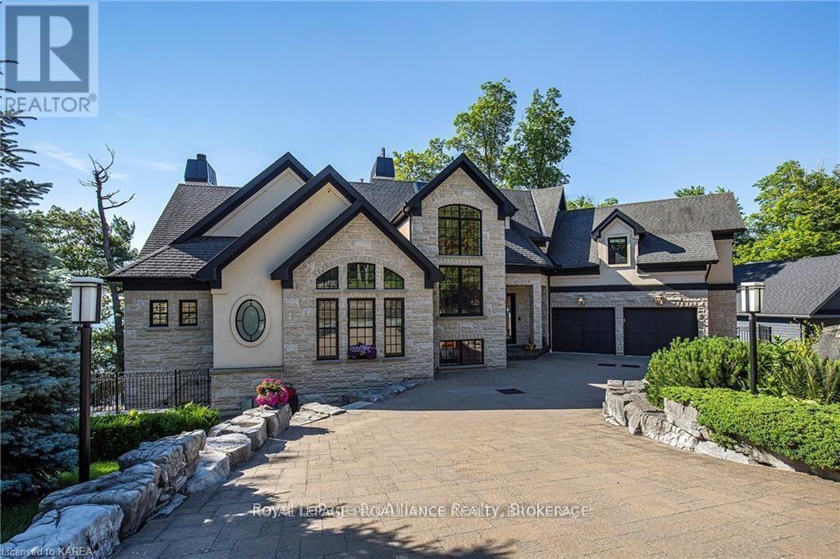3707 - 28 Ted Rogers Way
Toronto, Ontario
This beautifully maintained 1+Den suite is truly one of a kind in the building, proudly owned by the original purchaser from the floorplans. Thoughtfully designed, it feels like a true 2-bedroom unit. The spacious primary bedroom features a large window and a private walk-through to a luxurious 5-pieceensuite bath, cleverly designed with dual access to function as a convenient powder room for guests. The den is enclosed with a door, making it perfect for a private home office or guest room. Located on one of the top floors, this suite boasts a massive west-facing balcony with breathtaking, unobstructed views the perfect spot to unwind and take in the sunset. Includes one parking and one locker. Located in a vibrant, trendy neighbourhood steps from some of the citys best shops, cafes, and restaurants. This unit truly checks all the boxes. (id:57557)
20 Barrington Avenue
London North, Ontario
Ideally located between UWO and downtown with major transit routes to all parts of the city, direct bus routes to UWO campus and Fanshawe College, short walk to downtown, various fast food, library, restaurants, 24 hours grocery and medical center nearby. Corner house on a quiet one way street, with beautiful view of West Lions Park and Kingsmen recreation center. 3 bedrooms on main floor, Finished Basement with 2nd bathroom & Kitchenette. Separate back entrance. Fenced Yard & Garage for Storage. (id:57557)
31 Milford Crescent
London North, Ontario
Welcome to 31 Milford Cr, a stunning two-storey residence nestled in the heart of the sought-after Stoneybrook neighborhood. Surrounded by mature trees and impeccably manicured gardens, this captivating property offers a serene escape within the city, perfect for enjoying your morning coffee on the covered front porch. Inside, discover a spacious haven boasting four bedrooms, ideal for a growing family. The kitchen is bathed in natural sunlight and offers a picturesque view of the backyard. A cozy gas-burning fireplace in the den adds warmth and charm, enhancing the home's welcoming aura. Extend your living space to the partially finished basement, complete with a recreation room, games area, laundry room, and additional storage, catering to all your family's needs. Outdoor living is equally enchanting with a large and private deck featuring a gazebo, perfect for seasonal barbecues. The attached single-car garage is coupled with a wide driveway allowing for multiple car parking for big family gatherings. Pride of ownership is evident throughout the home. This residence is not just a family sanctuary, but also positions you near top-tier amenities, including a short 5-minute walk to Stoneybrook Elementary School and steps to Hastings Park. Embrace a lifestyle of comfort and community in this delightful treasure. (id:57557)
1406 - 438 Richmond Street W
Toronto, Ontario
The Morgan is an elegant, art deco-inspired building that blends the charm of old Manhattan with the vibrant energy of King West. Steps away from the best of King West, Queen West, the entertainment district, and the financial core, this location boasts a perfect walk score of 100. Toronto living doesn't get more convenient! Fully renovated in 2019, this suite was originally a two-bedroom condo, reimagined into a spacious, open-concept design ideal for entertaining. The expansive living area seamlessly connects to a private northwest-facing terrace, flooding the space with natural light all day long.The large primary suite features a walk-in closet and ensuite bath, complemented by engineered hardwood flooring, and custom closet storage throughout. With included parking and a locker, this one-of-a-kind condo stands out from the ordinary, definitely not your typical condo! (id:57557)
1308 - 33 Frederick Todd Way
Toronto, Ontario
Welcome to this rare, sun-filled 1-bed corner suite in prestigious Upper East Village! Featuring 9 ft ceiling, floor-to-ceiling windows, custom window coverings, and an open-concept layout. Stylish kitchen includes quartz counters, tile backsplash, integrated European appliances, upgraded island. Pre-engineered wood floors throughout, full-size stacked washer/dryer. Enjoy two balconies, including a large private one ideal for entertaining! Steps to the upcoming Eglinton Crosstown LRT (Laird Station, expected opening in Fall 2025) and Sunnybrook Park. Close to top schools, dining, shoppings, Costco, Home Sense, Farm Boy, Winners etc. Resort-style amenities: 24-hr concierge, indoor pool, steam room, gym, yoga studio, games room, rooftop terrace w/ BBQ & fire pit, social lounge, visitor parking. Pet-friendly with Pet spa! Whether you're a first-time buyer, downsizer, or investor, this beautifully appointed condo is a rare opportunity to own in one of Toronto's most sought-after communities. Parking at nearby Canadian Tire store approx. $80/month or $271.20/month underground in the building managed by Preciselink Park. (id:57557)
Lot 33 Virtue Drive
London, Ontario
Introducing "The Elm," an exceptional residence that beautifully combines sophistication, spaciousness, and modern amenities. Spanning 2,707 square feet, this home is perfect for those who appreciate both luxury and practicality. Upon entering, you'll be welcomed by an open and airy design that flows effortlessly from room to room. The central living area features a large great room, ideal for both entertaining and relaxation. The kitchen is designed with generous counter space, a central island, and high-end finishes.The Elm offers four spacious bedrooms, each with abundant closet space and natural light. The master suite is complete with a large, luxurious 5-piece ensuite bathroom. Three additional spacious bedrooms ensure plenty of room for everyone.With 3.5 bathrooms, this home is designed for maximum convenience. The upper floor also includes a well-placed laundry room, keeping household tasks neat and efficient.Looking for extra space? The full basement comes with rough-ins, giving you the opportunity to create additional living areas to suit your needs.The exterior of The Elm showcases a stunning brick design, offering both visual appeal and lasting durability. A two-car garage provides ample parking and storage, along with easy access to the home. Whether you're hosting events, relaxing in quiet moments, or planning for future expansion, "The Elm" has everything you need. Reach out today to explore the countless possibilities this remarkable home has to offer. (id:57557)
10a Leaside Park Drive
Toronto, Ontario
Stylish & Spacious Townhome in Prime East York!Welcome to 10A Leaside Park Dr, a beautifully maintained 3 bedroom, 3 bathroom townhouse offering the perfect blend of comfort, convenience, and city living. Spanning multiple levels, this sun filled home features an open concept living and dining area with large windows, and a walkout to a private patio, ideal for entertaining or relaxing.The generously sized primary bedroom boasts a 4-piece ensuite and ample closet space, while the additional bedrooms are perfect for family, guests, or a home office setup. Enjoy the convenience of a built-in garage with direct access to the home and plenty of storage throughout.Located in a family-friendly neighbourhood with easy access to the DVP, public transit, shopping, parks, and top schools. Minutes to downtown, the Danforth, and the Don Valley Trails. This is the perfect opportunity to own a stylish townhome in one of Toronto's most accessible and vibrant communities. (id:57557)
Lot 31 Virtue Drive
London South, Ontario
Step into "The Hawthorn," a beautifully designed home offering 2,588 square feet of sophisticated living space. This home is ideal for families who value both modern convenience and timeless elegance.The main floor boasts a welcoming layout, with a spacious great room that flows seamlessly into the kitchen and dining space, creating an inviting atmosphere perfect for both daily living and entertaining. A main floor office provides a quiet and productive space, ideal for remote work or study. The kitchen features premium finishes and ample storage."The Hawthorn" includes four generously sized bedrooms, each offering plenty of space and natural light. The primary suite provides both comfort and privacy, with an ensuite bathroom designed for relaxation. The home also features 3 and a half bathrooms, ensuring convenience for everyone in the household. With a two-car garage and a stylish brick and stone exterior, "The Hawthorn" has excellent curb appeal. The full basement offers exciting future potential, with rough-ins in place for a future bedroom and additional living space, allowing you to customize the layout to suit your needs.This home is thoughtfully designed to accommodate the demands of modern living while maintaining a welcoming, family-friendly feel. Dont miss out on the chance to make "The Hawthorn" your forever home. (id:57557)
11 Pindar Crescent
Toronto, Ontario
Well Kept Solid Brick Semi Property Located In Convenient & Quiet Neighborhood. Private Laundry/Entrance. Laminate Floor Throughout. Granite Kitchen Counter Top. Min To 401,404,Dvp,Ttc, Subway & Shopping Mall. Walking Distance To Victoria Park Square Mall With Food Basics Grocery, And Paramount Fine Foods. Day Care Centres, Public Schools, Shopping Malls, Banks And Supermarkets Are Nearby. (id:57557)
780 Wing Road
Loyalist, Ontario
Set on over 23 acres of privacy and potential this unique rural property is ready for someone with vision and the willingness to put in some sweat equity. Currently divided into multiple living areas, the home offers a versatile layout that could be reimagined to suit your needs. Whether you're looking to renovate, reconfigure, or create your dream rural retreat, the possibilities here only require your imagination. Outside, you'll find a large steel quonset hut - ideal for a home-based business, workshop, or storing those recreational toys. If you've been searching for space, privacy, and a project to make your own, this is your chance to bring your ideas to life. (id:57557)
1618 St Lawrence Avenue
Kingston, Ontario
Spectacular masterpiece, on the St. Lawrence River. Architectural custom built, over 6,000 square feet of striking interior design. This is not just a home but one that encompasses a beautiful lifestyle. This structural magnificent home is designed with superior finishing's in every room. This stunning home is nestled in Treasure Island, South facing panoramic waterfront views from almost every room. Multiple level terraces to waterfront, designed with granite & stone, chefs dream kitchen with Viking, Wolf, Miele and Fisher Paykel appliances. The living area has plenty of room for entertaining with a gorgeous fireplace. Elevator upon arrival from garage to all levels. The interior features 4-5 bedrooms, 3 fireplaces (one wood). Stunning view of sun rise and sunsets from 2 screen in balconies with power screens and magnificent view of The St. Lawrence River. Main level billiard room, large multipurpose room above garage, custom design sound proof music room, and fitness room. Landscaping is impeccably maintained with much attention to detail. A quintessential home offering a fabulous setting for family gatherings & entertaining indoor and outdoor. A short walk will take you to Treasure Island Marina and Cove restaurant. This property is in a class of its own. Be sure to check out our video and our drone footage (id:57557)
164 Cinnamon Street
Fort Mcmurray, Alberta
Welcome to 164 Cinnamon Street. This home recently had the flooring redone top to bottom with LVP, freshly painted, and a brand-new furnace! This home offers many features, including a gas fireplace, three bedrooms upstairs, and 2.5 bathrooms it also has newer appliances and newer plumbing fixtures. The main floor has a large living room and a dedicated dining space off of the kitchen. It also has a 2-piece bathroom and access to the double garage. The second level is finished with three bedrooms, a 4-piece bathroom, and a 3-piece ensuite. The basement is unfinished but awaits your ideas to create your perfect space. The lot is 5,554 sqft and has a huge backyard for entertaining! Located close to public transportation and schools, this home is ready for immediate possession! (id:57557)


