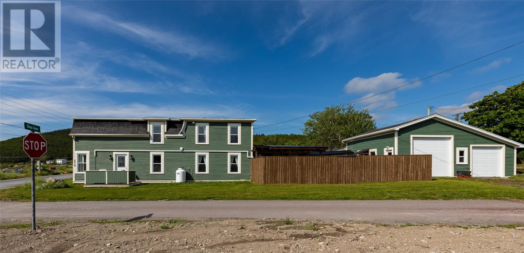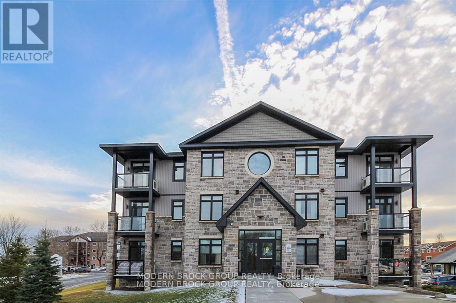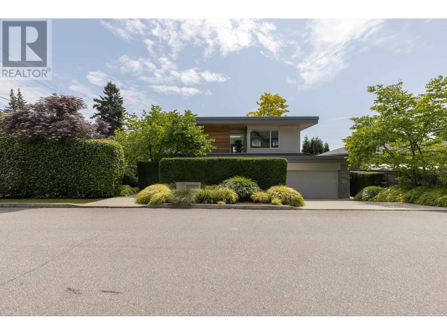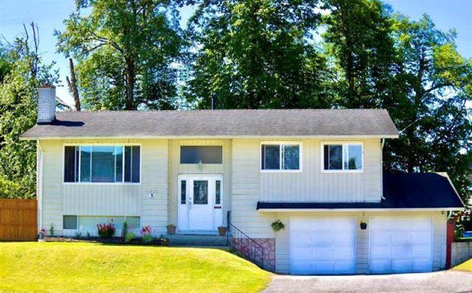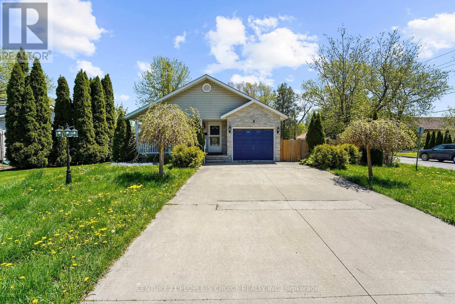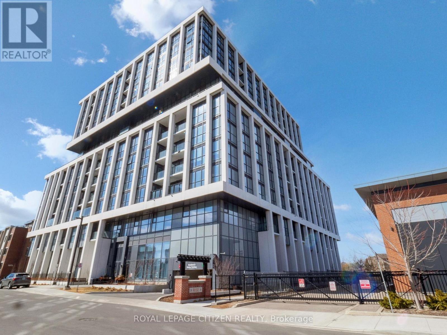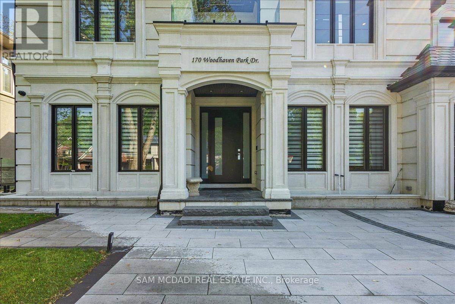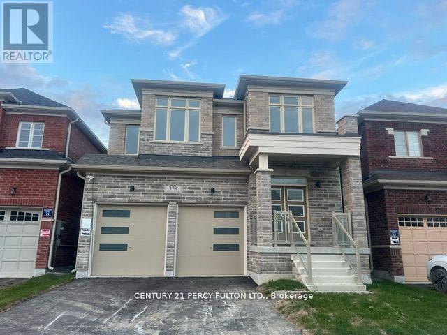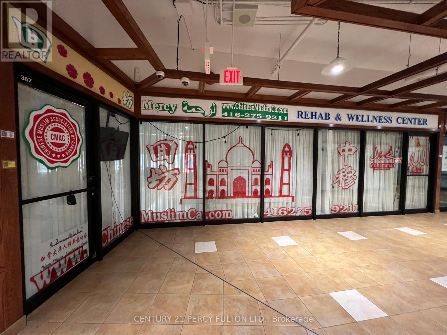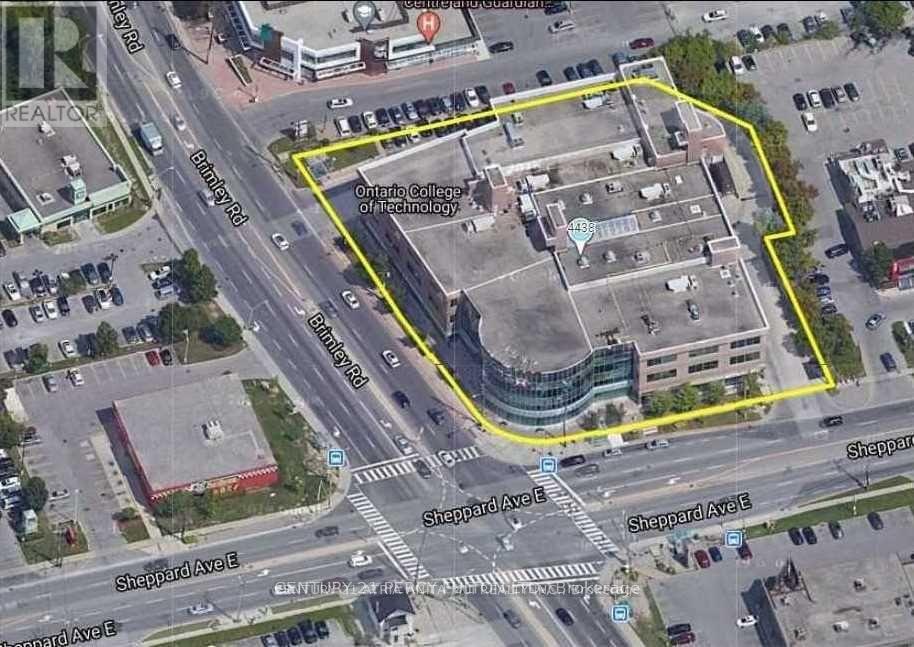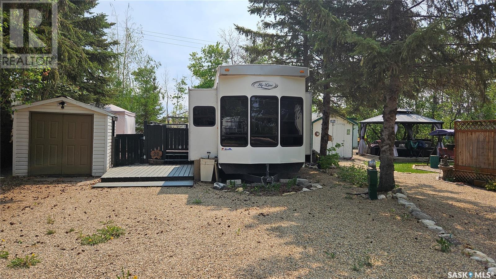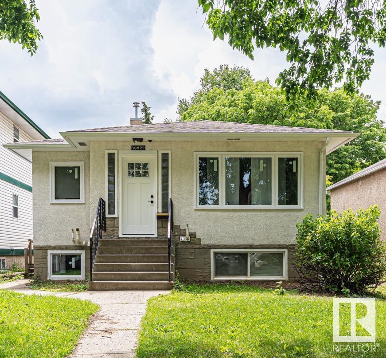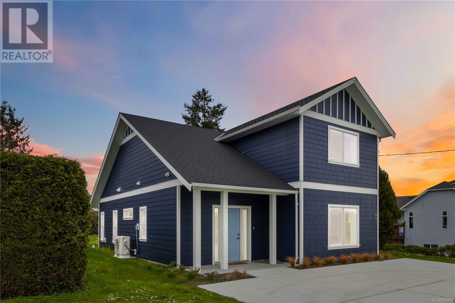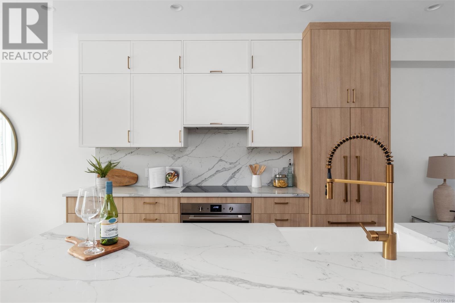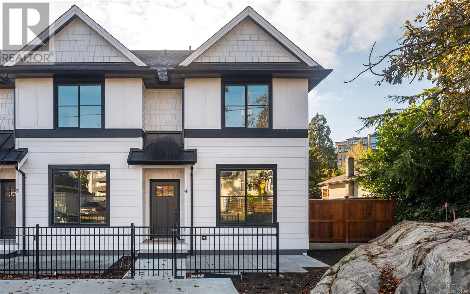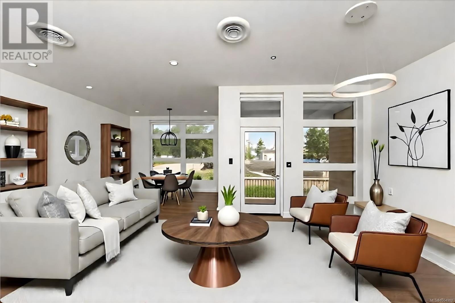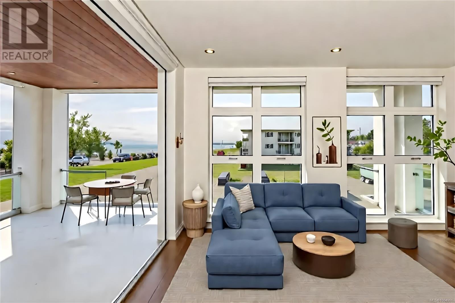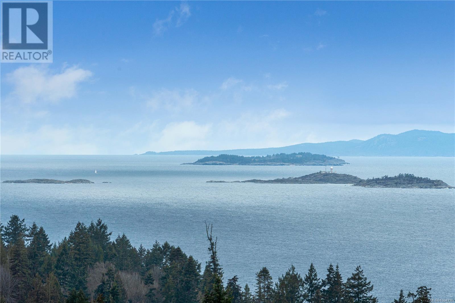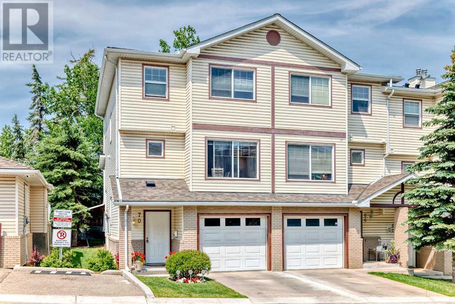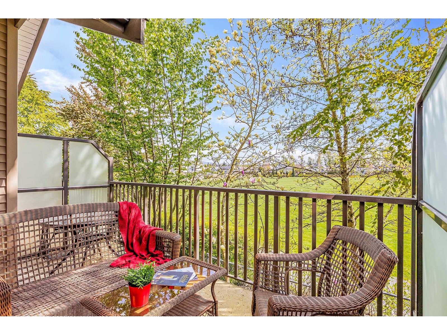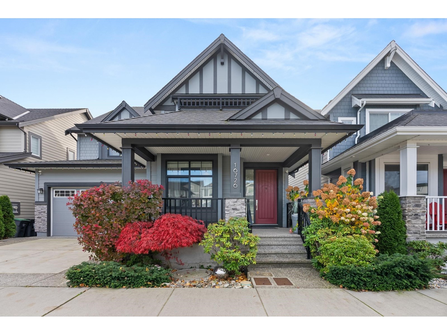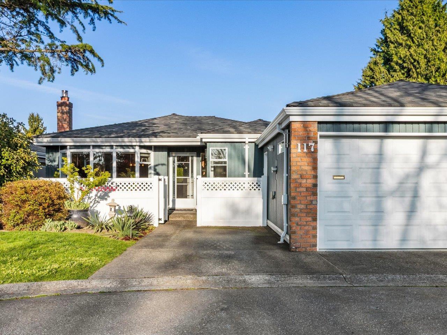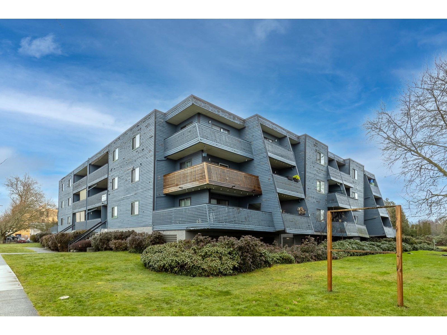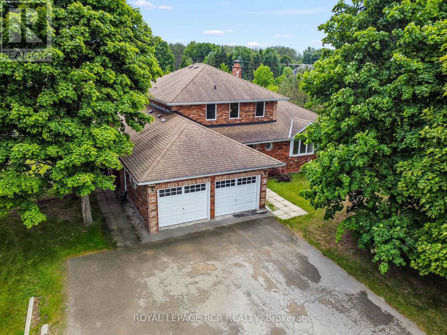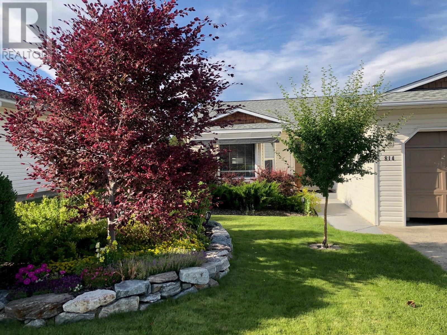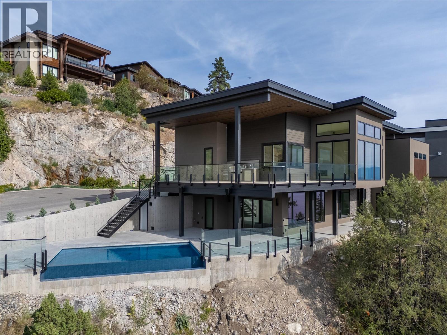49231 Hwy 814 Nw
Rural Leduc County, Alberta
Welcome to your new hobby farm, where old-world charm meets new-world living! Nestled between rolling fields and framed by farm after farm, this exquisite 1900s two-storey home has been lovingly updated with modern flair—without losing an ounce of its timeless character. With 4 spacious bedrooms, 2.5 baths, and a walkout basement, there's room for everyone (including the donkeys- they dont stay but you can get your own!) From growing your own food to making unforgettable memories, this property is more than a home—it’s a lifestyle. Whether you're sipping coffee on the porch or watching the sun set over your land, this is where the good life begins. It’s your return to a simpler, more meaningful way of life. Its your now and your forever. Live simply, live fully in your home home. (id:57557)
278-280 Main Road
Heart's Content, Newfoundland & Labrador
This unique property has to be seen! Believed to have been built between 1897-1902, it is steeped in history. A supplement on this storied house is available upon request, including the story of the cannon that was housed there and the time Joey Smallwood stayed over during his campaign for confederation. The house was taken back to the studs in 2010 and refitted with new foundations, complete rewiring, a 200 amp panel, pex plumbing, all new windows, doors, clapboard siding, insulation, and much more. The character of this home remains but the comfort and quality of contemporary materials and features like the mini split heat pumps and the hot tub enclosure are sure to impress. The main floor has a bright and commanding greatroom with a view of the harbour and its historic lighthouse. The open concept means you can enjoy that same view from your kitchen, living, and dining areas. There is a separate living room that is beautifully suited for watching TV and movies. The large porch has pantry space and laundry. A full bathroom is conveniently located next to the hot tub enclosure, a private and relaxing luxury room which then leads to a sheltered pedway to the massive garage! This oversize garage boasts two Garaga doors, power and insulation, even its own mini split. The second floor has a beautiful bathroom, primary bedroom, two additional good sized bedrooms, and a fourth "bedroom" that could make a great nursery or small office. The main house has a metal roof with the character of the mansard remaining, a flat roof for the porch area, and shingles for the garage. Just 20 minutes from Carbonear, Heart's Content has an active heritage society, many designated heritage homes, and a Cable Station museum that is on track to being a UNESCO world heritage site. (id:57557)
2401 Ord Road Unit# 119
Kamloops, British Columbia
This spacious gem is great for a couple or growing family in one of Kamloops most well kept parks. The home is located in the family section allowing you to get into the market. The 3 large bedrooms will give you lots of comfort with lots of storage. Laundry room has added storage and room for your freezer. Large family room with sliding glass doors to sundeck. Newer Stainless-Steel Fridge, Stove, Dishwasher, and Microwave also included is washer, dryer, 75 wall mounted T.V. in family room, Murphy bed in living room. Updates include kitchen, vinyl plank floors, counter, sink, lights, both bthrms are updated. New fireplace installed 2018 Wett certified, roof completed 2023, New Furnace and Air Condition 2023. New electrical panel. This home has 2 rooms that could be easily used for an office or bedroom. You have a large, fenced backyard, with 1 spliced plum tree, 1 apple, 2 pear which are all mature and producing fruit, large section of raspberry, 3 sheds. Pets allowed with restrictions. (id:57557)
9077 County Road 29 Road
Elizabethtown-Kitley, Ontario
Surrounded by farmland, this affordable Building Lot on County Road 29 in Addison has easy access to Brockville, Athens and Smiths Falls. There is already a drilled well and a driveway on the property, hydro is at the road and natural gas is close by. There is a variance in place with related setbacks to allow a 800 square foot building envelope, so a 1600 two storey home on a basement is possible, or perhaps place a mobile home on the property. (id:57557)
103 - 1109 Millwood Avenue
Brockville, Ontario
Are you ready for a carefree lifestyle in a well managed and stylish luxury building? Look no further than this bright and spacious open concept, two bedroom, two bathroom condo. The nine foot ceilings and oversized windows draw in plenty of natural light even on those dreary winter days. It's conveniently located near shopping, restaurants, recreation and parks. You will love the warmth underfoot of the in-floor radiant heat and the convenience of in-suite laundry and secure underground parking. You'll never mow your lawn, shovel your driveway or scrape your windshield again. Just move in and relax, and enjoy your morning coffee on your private balcony. There is even a secure locker on the garage level to throw your luggage into when you're back from your winter getaway. This suite was recently repainted and new insulated blinds installed. Book your private showing today. (id:57557)
903 Leovista Avenue
North Vancouver, British Columbia
A rare opportunity. Fabulous one of a kind modern home designed by award winning architect Frits DeVries. Enjoy an abundance of natural light with floor to ceiling commercial grade windows, skylights, & over height ceilings with exposed beams. Superb open concept layout with great functionality & flow. 4900 + square feet, 5 bed, 6 bath custom home with superior detailing & quality throughout. Custom millwork, wide plank oak flooring, Miele appliances, quartz counters, marble fireplace, auto Lutron lighting / blinds, serene patios, courtyard, living green roof & more. Prime sunny south facing Edgemont lot with an easy walk to the village, community center & trails. Tasteful, elegant & timeless, "the" home for the discerning buyer. It will not disappoint. (id:57557)
11532 85 Avenue
Delta, British Columbia
LOCATION: Quiet street home in a desired area of North Delta. This well-maintained home offers three bedrooms upstairs and one fully finished bedroom legal suite downstairs as a mortgage helper while sitting on a roughly 7100 Sq Ft lot. Walking distance to North Delta Community Park, Recreation Center, outdoor pool, and more! New furnace, HW heater replaced two years ago, and roof also redone 4.5 years ago! Double garage and driveway parking. Easy access to commute; Walking distance to schools, transit, and nearby shopping and recreation. Don't miss the opportunity. Showings by appointment only! Open House Sunday-27 April-2-4 PM. (id:57557)
A & B 3232 Loledo Pl
Langford, British Columbia
Legal side-by-side duplex in the Westshore with future development potential. Attention investors or those seeking shared housing with self-contained separate accommodations. Side B is a tastefully upgraded 3 bed 3 bath home with coved ceilings, hardwood floors, quartz countertops with a massive sun-drenched multi-level deck has been added to take full advantage of the views and privacy over looking Dewdney Flats. Side A has been strategically designed to minimize noise by mirroring and flipping the floor plans of side B. Also offering 3 bd and 3 bth this desirable easy family rental will help with the mortgage. Roof done in 2021. Sewer has been moved near by so future potential for splitting title is there. Ample parking & huge crawlspace for extra storage on both sides (28 x 19 sq feet) Contact Veronica Crha *personal real estate corporation Re/Max Camosun 250-370-7788 (id:57557)
4516 Duart Rd
Saanich, British Columbia
Welcome Home to Coastal Elegance – nestled on a beautiful (over 17,000sqft) lot! Step into this timelessly renovated home, designed by renowned Jenny Martin Design. Just mins from the beach, this gorgeous home provides for a single level living lifestyle with an open-concept layout that flows seamlessly onto a large deck overlooking your gorgeous yard & Views of Mt. Doug, the ocean down to Sidney & Cordova Bay. With a gourmet kitchen you'll be cooking all the time, high end appliances, ample cabinetry, large island & a wall of windows overlooking the lovely landscaped yard, ideal for garden enthusiasts or playing w/kids. Take in the morning sun on your large, private courtyard w/stunning Rhodos, wisteria & more. Downstairs, discover a versatile suite w/private access, offering potential for guests, extended family, or additional income. Don't miss this opportunity to make this home yours, and enjoy an all that this an amazing neighbourhood has to offer. (id:57557)
3640 Aberdeen Street
Niagara Falls, Ontario
This stylish detached 3 + 3 bedroom / 2 bath home offers incredible value for first-time buyers or savvy investors. Located in a sought-after neighbourhood, this carpet-free home features an open-concept living and dining area with walk-out to a generous backyard, perfect for entertaining or relaxing. You'll also find three well-sized bedrooms, a bright kitchen with a breakfast bar, and a convenient main floor laundry room with direct access to the garage. The fully finished basement adds even more living space, boasting a large recreation room, a modern 3-piece bathroom, and three additional bedrooms ideal for guests, a home office, or rental potential. Situated in a prime location close to all amenities, and just a short drive to the world-famous Horseshoe Falls, this home truly has it all! (id:57557)
703 - 1063 Douglas Mccurdy Comm
Mississauga, Ontario
WELCOME to RISE AT STRIDE in Port Credit/Mississauga. Builder Sale- never lived in- brand spanking new! . Great no-nonsense, 1,233 sq.ft. CORNER UNIT open concept fully functional space consisting of expansive windows and incredible rap around 661 sq.ft terrace creating seamless indoor/outdoor experience, soaring 10ft smooth finish ceilings, full floor to ceiling windows with 2 bedroom, 2 full baths, ensuite laundry. High end building, modern finishes, Luxurious 7" wide plank, engineered laminate flooring, upgraded 8' high 2 panel smooth skin interior suite doors, complete with satin nickel lever hardware, comes with parking & locker, steps to Lakeshore, shops, entertainment, restaurants, Lake Ontario, Marina, has so so much more! Highly, sought after area - 2 parking spaces- A MUST SEE!!** ATTENTION!! ATTENTION!! This property is available for the governments 1st time home buyers GST Rebate. That's correct, receive up to $50,000 -5% GST rebate. Note: this rebate ONLY applies to NEW HOME DIRECT BUILDER PURCHASE. INCREDIABLE VALUE - NOT TO BE OVERLOOKED!! (id:57557)
170 Woodhaven Park Drive
Oakville, Ontario
Welcome to 170 Woodhaven Park Drive, immersed in South Oakville's most prestigious lake-adjacent enclaves. This modern estate blends architectural elegance with smart-home sophistication, offering over 7,000 sq ft of finished living space for the discerning buyer. Step inside the dramatic 20-foot foyer and take in the coffered ceilings, elegant wall accents, and wide-plank flooring that ground the home in elevated design and quiet prestige. The gourmet kitchen balances form and function, with Thermador push-to-open appliances, a statement oversized island and a dedicated servery connecting to the formal dining. A spacious mudroom with built-ins offers direct access to the garage creating day-to-day ease. Above, the private primary suite is a true retreat with a spa-inspired ensuite featuring heated floors, a steam shower, smart bidet toilet, and a custom walk-in closet. Each additional bedroom includes its own walk-in and ensuite, ensuring tailored comfort for all. Smart home living is effortless with Control4 automation, keyless thumbprint entry, and a private elevator to all levels. The finished lower level is an entertainer's playground with heated hardwood floors, two full wet bars, mirrored-walled gym, and a soundproofed theatre room tucked beneath the garage, complete with a state-of-the-art Home Cinema system. Step outside to your own backyard oasis. A heated Pioneer pool with jets and waterfall, outdoor kitchen with built-in BBQ and sink, and a dedicated cigar lounge redefine outdoor living. Interlock surfaces in the front and back, a wide multi-car driveway, and an irrigation system complete the picture of practical luxury. With a full precast exterior, fibre roof, LED lighting throughout, a Christmas light system, and two sump pumps, this home offers peace of mind and prestige. Just minutes from Lake Ontario, Bronte Village, acclaimed schools, waterfront parks/trails, marinas, GO Transit and highway access. (id:57557)
3 21st Avenue S
Cranbrook, British Columbia
This beautifully updated 4-bedroom, 3-bathroom home blends comfort, style, and outdoor living. The main level features three spacious bedrooms, including a primary suite with a walk-in closet and luxurious 3-piece ensuite. A full 4-piece bath with a large soaker tub serves the additional upstairs bedroom. The upgraded kitchen boasts granite countertops, stainless steel appliances, ample counter space, and a spacious dining area. Downstairs, you’ll find a third bedroom, a freshly painted living space, a 3-piece bathroom, and a gorgeous wet bar featuring granite countertops. With its own living area, bathroom, and wet bar, the lower level has fantastic potential for a mother-in-law suite or guest accommodations. An electric fireplace and a stunning river rock feature wall complete the cozy, versatile space. A gas fireplace warms the inviting living room, while the wraparound and sundeck, with a gas hookup, are perfect for outdoor gatherings. Step outside to beautifully landscaped, irrigated gardens with two gazebos, a covered hot tub, and a fire pit with Italian marble. The fully fenced property includes new fencing, two remote-access electric gates, a double attached garage, a covered storage shed, extra paved parking, and underground sprinklers. Recent upgrades include a new roof (2021), hot water tank (2019), and upgraded windows (2020). Plus, enjoy year-round comfort with A/C. This home is move-in ready with tons of flexibility—schedule your private viewing today! (id:57557)
100 Red Embers Terrace Ne
Calgary, Alberta
Welcome to this BEAUTIFUL 2018 BUILT HOME in THE MOST SOUGHT AFTER COMMUNITY OF REDSTONE! This home has EVERYTHING such as, a MAIN FLOOR FULL BED AND BATH, TWO LIVING ROOMS, SPICE KITCHEN, 3 MASTER BEDROOMS, BONUS ROOM AND A BASEMENT SIDE ENTRANCE!!!! The OUTSIDE of the home is FINISHED IN STUCCO and has an EXTENDED DRIVEWAY in addition to the DOUBLE CAR GARAGE (WITH GARAGE HEATER AND SINK)! The MAIN FLOOR greets you with HARDWOOD FLOORING, 9 FT CEILINGS AND your FORMAL LIVING ROOM plus you will find a MAIN FLOOR FULL BEDROOM AND BATHROOM PERFECT for ELDERS or GUESTS! Through the hallway you will find your SECOND LIVING ROOM with an ELECTRIC FIREPLACE. The KITCHEN is a CHEF'S DREAM finished with QUARTZ COUNTERTOPS, FLOOR TO CEILING CABINETS, DROP DOWN CEILING FEATURE, A HUGE ISLAND AND EVEN A GAS COOKTOP! The SPICE KITCHEN and PANTRY are conveniently located right next to the MAIN KITCHEN! The DINING ROOM is SPACIOUS and perfect for ENTERTAINMENT, it looks over your BACKYARD (with HUGE CONCRETE PAD!!!!). Make your way to the UPPER FLOOR and you will find a HUGE BONUS ROOM WITH A VAULTED CEILING FEATURE, the conveniently placed LAUNDRY ROOM and 4 BEDROOMS (3 OF WHICH ARE MASTER BEDROOMS)! ONE OF THE THREE MASTER BEDROOMS is the GRAND MASTER BEDROOM completed with a W.I.C. AND A 5PC ENSUITE!!!! The BASEMENT is UNFINISHED and ready to DEVELOP for PERSONAL USE or for an ILLEGAL/LEGAL BASEMENT SUITE, there is a separate side entrance for the basement. This home is located within minutes to Challo Freshco, Tim Hortons, Calgary Airport and more!!!! 2900+ SQFT! MAIN FLOOR FULL BED AND BATH! 3 MASTERS! CONCRETE IN THE BACK! SIDE ENTRANCE! (id:57557)
178 Fallharvest Way
Whitchurch-Stouffville, Ontario
Be the 1st to move in to this quality built Brand new house in new subdivision, upgraded s.s. appliaces, fenced yard (id:57557)
367a&b - 4438 Sheppard Avenue E
Toronto, Ontario
Bright corner office with great exposres, close to Scarborough town center, Hwy 401, TTC & future LRT. Good Mix of Businesses, RBC bank, Food court, Departmental Store, Travel agency, Massage, Professional offices & schools. Great for Real Estate , Accountant Lawyers, schools, and much much more. 2 seperate entrances. Gorgeous corner unit with 15 wall to wall windows, unobstructed south west view. (id:57557)
367a&b - 4438 Sheppard Avenue E
Toronto, Ontario
Bright SW Corner unit in Oriental shopping center, close to Scarborough town center, hwy 401, TTC at Doorstep, very convenient location. Good mix of Businesses, Rbc bank, Food court, Department store, Travel agency, Massage, Professional offices and schools. two units combined into larger unito(367A & 367B). Gorgeous corner unit with unobstructed view from 15 wall to wall windows. good for Real Estate, Lawyers, Doctors, accountant, workshop, schools, general officess *Selling less 1/2 price of assessment value* 367A Gross 601sft Net 368sft, condo fee $555, assessment $137999; 367B Gross 936sft, Net 606sft, condo fee 865.62, assessment: $137000, total assessed value: $339000 (id:57557)
367a&b - 4438 Sheppard Avenue E
Toronto, Ontario
*Less than $100/sft*Bright Corner unit in Oriental shopping center, close to Scarborough town center, hwy 401, TTC at Doorstep, very convenient location. Good mix of Businesses, Rbc bank, Food court, Department store, Travel agency, Massage, Professional offices and schools. two units combined into larger unito(367A & 367B). Bright south west corner unit with unobstructed view from 15 wall to wall windows. good for Place of worship, Real Estate, Lawyers, accountant, Doctors, Tutions (id:57557)
5 Basswood Road
Toronto, Ontario
Located in the heart of North Yorks sought-after Willowdale neighborhood, this spacious and charming backsplit home sits on a quiet cul-de-sac just steps from Yonge Street, subway/TTC, top-ranked public schools, supermarkets, restaurants, and more. Situated on a rare 54' x 148' lot, the home offers 5 bedrooms, expansive living spaces, and a separate lower-level entrance for added flexibility. Fully furnished and move-in ready, this home is ideal for families or professional housemates looking for comfort and convenience in one of Torontos most desirable areas. The private, oversized backyard provides a peaceful escape rarely found so close to the city core. Responsible tenants welcome. Enjoy a truly turnkey lifestyle in a prime location just bring your suitcase! (id:57557)
22 Poplar Beach
Wakaw Lake, Saskatchewan
Poplar Beach RV Resort – Large Lot with 2012 Hy-Line 44’ Trailer and More! Don’t miss this opportunity to own a spacious, well-equipped lot in the desirable Poplar Beach RV Resort! This large lot includes a 2012 Hy-Line 44’ trailer that’s perfect for relaxing getaways or extended stays. The trailer comfortably sleeps four, featuring a queen-size bed in the private master bedroom and a pull-out couch with an inflatable mattress. The living space is designed for comfort and convenience, with a full-size fridge and freezer—perfect for entertaining or longer visits, a gas stove and a generously sized island that makes meal prep and hosting a breeze. The master bedroom also includes a large mirrored closet and built-in desk, ideal for those needing a workspace or extra storage. The spacious 3-piece bathroom offers plenty of room and additional storage. There's even more storage throughout the trailer, including a compartment under the couch. The rubberized roof ensures durability, and all appliances and systems are in excellent working condition. Outside, the freshly graveled driveway (redone two years ago) accommodates up to three vehicles. The utility shed with a metal roof offers room for a golf cart or additional storage, and the separate bunkhouse includes a queen bed, power hookup, and is designed to support an additional top bunk. Enjoy evenings by the fire using the included stock of wood stored in the woodshed, or relax under the included gazebo located on one of the spacious decks. Additional Features: Access to resort amenities including washrooms/shower house, water, garbage, beach use, and full-time manager for peace of mind, ideal for families, snowbirds, or anyone looking for a seasonal escape. Visit www.poplarbeach.ca for all campground rules and information. This is a turnkey setup with everything you need for a comfortable and enjoyable retreat. Just bring your personal touches and start making memories at Poplar Beach! (id:57557)
408 - 130 River Street
Toronto, Ontario
Artworks condo located at Dundas and River St. Open concept layout. Bright & spacious with modern kitchen, stainless steel appliances. Amenities include gym, party room, yoga room, work space, game room. Experience modern living and prime location in the heart of the city. 3 mins from DVP, 5 mins from Eaton centre mall, close to Ryerson University and Nelson Mandela park. (id:57557)
501 Jones Crescent
Warman, Saskatchewan
This brand new 1,452 sq. ft. bi-level built by Taj Homes is located on a quiet corner lot in Warman, near The Legends Golf Course, with back alley access. The home features 9' ceilings, tall 8' interior doors, large windows, and luxury vinyl plank flooring throughout. The kitchen includes ceiling-height cabinetry, quartz countertops, a spacious island, and a full set of appliances. The primary bedroom offers a walk-in closet and a beautifully finished ensuite with ceiling-high tiled walls. Two additional bedrooms, a 4-piece bath with matching tile, and a separate laundry room complete the main floor. Additional highlights include an on-demand water heater, high-end fixtures, detailed millwork, a covered Duradeck deck, and a heated, insulated double attached garage with a double concrete driveway. Energy-efficient construction and modern exterior finishes, including vinyl siding with stone accents, add to the home’s appeal. Dont miss out on this property with customization potential!! Note: Photos are from a similar build. Colours and finishes may vary. Contact your favourite agent today! (id:57557)
521 Hearn Street
Outlook, Saskatchewan
Welcome to 521 Hearn Street in Outlook, Saskatchewan, proudly known as the Irrigation Capital of Saskatchewan. This WELL-MAINTAINED 1,260 sq ft bungalow, built in 1976, sits on a generous 100' x 120' lot with mature trees and PLENTY OF SPACE to enjoy the outdoors. The main floor features three bedrooms, including a primary bedroom with a 2-piece ensuite, a spacious living room with a COZY GAS FIREPLACE, and CUSTOM BUILT-IN CABINETRY in both the living and dining areas. The MAIN FLOOR LAUNDRY and a bright kitchen that overlooks the backyard add to the home's functionality and appeal. Downstairs, you'll find a finished basement that includes a 4th bedroom, a large family room, and a workshop room off the family area that could easily serve as a 5th bedroom if desired. There’s also a COLD STORAGE and ample storage space throughout. The exterior features aluminum siding with foam insulation underneath and a closed-in back deck, ideal for year-round enjoyment. UPDATES include house shingles (6 yrs old), garage shingles (10–12 yrs old), and a new central air conditioner installed in 2022. The living and dining room windows were replaced around 15 years ago, and the rest of the windows approximately 20 years ago. The furnace is about 10+ years old, and the hot water heater was installed in 2007. Additional features include UNDERGROUND SPRINKLERS in both the front and back yards, a 28' x 32' OVERSIZED GARAGE with a workshop area, and RV PARKING along the north side of the garage. Located CLOSE TO SCHOOLS, daycare, the community rink, and the new swimming pool, this home offers space, comfort, and incredible value in one of Saskatchewan’s most desirable small towns located along the South Saskatchewan River and approx 25 minutes from Lake Diefenbaker. If you're searching for a FAMILY HOME in Outlook, SK, this is one you won’t want to miss - book your showing today! (id:57557)
10929 74 Av Nw
Edmonton, Alberta
Great investment property in the desirable community of McKernan! The upper floor offers over 1000 sq ft with 3 spacious bedrooms, a renovated 4-piece bathroom, bright living room, and a beautifully updated kitchen with brand new stainless steel appliances. The home includes new vinyl plank flooring upstairs and a new front door. The fully legal 2-bedroom basement suite has a separate entrance, its own kitchen, 4-piece bath, and cozy central living room—ideal for rental income or extended family. Major upgrades include two high-efficiency furnaces (2021), two hot water tanks (2021), and shingles approximately 10 years old. The sewer line has been replaced with PVC piping and includes a backflow valve for peace of mind. Additional features include 100 amp electrical, new windows, fresh carpet in the basement, a south-facing backyard, and an oversized single detached garage. Walking distance to U of A, LRT, Whyte Ave, and more—an unbeatable location with incredible potential! (id:57557)
618 Agnes St
Saanich, British Columbia
This brand new 3-bedroom, 2-bathroom home sits on a large level lot in a friendly and prestigious neighbourhood near Pacific Christian School and comes with a 2-5-10 Home Builders Warranty, HVAC, heat pump for heating and cooling, I C F construction and newer style windows. With beautiful oak hardwood floors, a quartz island and stainless-steel appliances, the kitchen is beautiful, open to the family room and accesses the pretty backyard. The primary bedroom is on the main floor. The living room is very bright with a beautiful fireplace and access to two bedrooms upstairs. Bathrooms have heated floors. The views from all rooms are picturesque Olympia mountains on clear days) some overseeing the community garden across the street. Close to all levels of schools, grocery stores and other amenities, the home offers easy access to main transportation routes making trips to university of Victoria, parliament buildings, airport and ferry terminals easy. Call today for an easily arranged appointment. (id:57557)
575 Coronation Ave
Duncan, British Columbia
Open House July 26th 12:00 - 2:00 INVEST! LIVE! AND BECOME RICH! Rare mixed use opportunity in Duncan, a fast-growing community in the heart of the Cowichan Valley, conveniently located at the approximate midpoint between Victoria and Nanaimo. This versatile property features 4 units: one 3-bedroom residential unit, two well-appointed office units, and a commercial food prep area (grease trap installed). With flexible commercial zoning, ample onsite parking, and a prime location near the Trans-Canada Hwy and the core of Duncan, you'll find yourself surrounded by a variety of amenities and recreational opportunities. This property is ideal for owner-occupiers seeking a dynamic investment in a thriving area. All sizes are approximate; Buyer verify if important. Don't miss out on this unique opportunity. (id:57557)
5 820 Dunsmuir Rd
Esquimalt, British Columbia
**NOW INCLUDES GST** Coastal luxury, steps from the Songhees Walkway, this is “West Bay Crest”; a new, 7-unit high-end townhouse community in Esquimalt, bordering Vic West, built by Long-Term Developments. A MOVE-IN READY 2 bed+den home with the highest level of detail in mind, West Bay Crest weaves quality finishes and meticulous craftsmanship — premium, integrated Fulgor Milano and Fisher & Paykel appliance package, Kohler farmhouse sink, quartz counters/waterfall/backsplash, full-tiled bathrooms, wide-plank engineered oak hardwood floors — with modern, practical convenience — Heat pump, A/C, epoxy floor garage w/ EV outlet, and private patios. One of the most walkable and convenient locations in Greater Victoria, minutes to dining, local artisan shops, Saxe Point Park w/ off-leash dog area, and the renowned Songhees Walkway, walkable to downtown. Experience the contemporary luxury of seaside living at West Bay Crest. (id:57557)
4 820 Dunsmuir Rd
Esquimalt, British Columbia
**MOVE-IN READY & NO GST** Coastal luxury, steps from the Songhees Walkway, this is Unit 4 at “West Bay Crest”; a CORNER UNIT in the new, 7-unit high-end townhouse community in Esquimalt, bordering Vic West, built by Long-Term Developments. A 3-bedroom home with the highest level of detail in mind, West Bay Crest weaves quality finishes and meticulous craftsmanship — premium, integrated Fulgor Milano and Fisher & Paykel appliance package, Kohler farmhouse sink, quartz counters/waterfall/backsplash, full-tiled bathrooms, wide-plank engineered oak hardwood floors — with modern, practical convenience — Heat pump, A/C, epoxy floor garage w/ EV outlet, and private patios. One of the most walkable and convenient locations in Greater Victoria, minutes to dining, local artisan shops, Saxe Point Park w/ off-leash dog area, and the renowned Songhees Walkway, walkable to downtown. Experience the contemporary luxury of seaside living at West Bay Crest. (id:57557)
408 9570 Fifth St
Sidney, British Columbia
Welcome to Unit 408 at The Rise on Fifth, a lovely top-floor 1-bedroom home with ocean and city view. This thoughtfully designed residence offers an open-concept layout, allowing natural light to fill the space. The gourmet kitchen features quartz waterfall countertops and a built-in Fisher & Paykel appliance package, perfect for both everyday living and entertaining. Spa-inspired bathrooms include floating vanities, tiled walk-in showers, and a deep soaker tub. Additional amenities include energy-efficient heating and cooling, home automation, underground Klaus parking, storage lockers, bicycle storage, and a pet washing area. Relax on the rooftop patio with panoramic Haro Strait views or take a short stroll to the beach and Sidney’s vibrant downtown. Experience luxury and convenience in this exceptional home. (id:57557)
108 9570 Fifth St
Sidney, British Columbia
Welcome to Unit 108 at The Rise on Fifth, Sidney’s only new steel and concrete homes by Mike Geric Construction. This spacious 3-bedroom, 2-bathroom northwest corner unit on the ground floor offers a bright, open-concept layout with a large gourmet kitchen featuring quartz waterfall countertops and a built-in Fisher & Paykel appliance package. The private patio extends your living space, perfect for outdoor relaxation. Spa-inspired bathrooms include floating vanities, tiled walk-in showers, and a deep soaker tub. Building amenities feature energy-efficient heating and cooling, home automation, underground Klaus parking, storage lockers, bicycle storage, and a pet washing area. Enjoy stunning Haro Strait views from the common rooftop patio. Just steps from the beach and close to Sidney’s vibrant downtown, Unit 108 offers the perfect blend of luxury and coastal charm. (id:57557)
204 9570 Fifth St
Sidney, British Columbia
Welcome to Unit 204 at The Rise on Fifth, a stunning south-east-facing corner 2-bedroom home with beautiful ocean and mountain views. This thoughtfully designed residence offers an open-concept layout, allowing natural light to fill the space. The gourmet kitchen features quartz waterfall countertops and a built-in Fisher & Paykel appliance package, perfect for both everyday living and entertaining. Spa-inspired bathrooms include floating vanities, tiled walk-in showers, and a deep soaker tub. Additional amenities include energy-efficient heating and cooling, home automation, underground Klaus parking, storage lockers, bicycle storage, and a pet washing area. Relax on the rooftop patio with panoramic Haro Strait views or take a short stroll to the beach and Sidney’s vibrant downtown. Experience luxury and convenience in this exceptional home. (id:57557)
4685 Scottswood Pl
Saanich, British Columbia
Welcome to 4685 Scottswood Place, a rare opportunity in the peaceful Scottswood Village enclave of Broadmead. This 2+ bed, 2-bath home offers well-designed one-level living perched above—a light-filled staircase leads to a southwest-facing space with a sunny, treehouse-like feel. The main floor features skylights, new large windows, hardwood floors, a renovated kitchen with stone counters and modern cabinetry, and updated bathrooms. The spacious, private primary suite offers a full ensuite and generous closet space. On the entry level, a flexible family room is ideal for guests, office, or media. Additional updates include Hunter Douglas blinds, a new roof, and deck. Set on a quiet cul-de-sac with mature landscaping, this low-maintenance home is steps to Lochside Elementary, McMinn Park, and Lochside Trail, and minutes to Mattick’s Farm, Broadmead Village, Saanich Commonwealth Pool, and only 15 minutes to UVic. A rare gem in one of Saanich’s most desirable neighbourhoods. (id:57557)
5340 Royal Sea View
Nanaimo, British Columbia
Welcome to this exquisite 2,606 sq ft westcoast craftsman style home nestled in the desirable Oceanview Terrace neighborhood of Nanaimo. Offering unobstructed, panoramic views of the Georgia Strait and Coast Mountains from both the main floor and the bottom level, this property is a rare gem. Enjoy sweeping views of the Winchelsea Islands and Sunshine Coast, watch world-class sunsets, cruise ships, eagles and the occasional pod of orca all from your living room. The layout of the home provides ample space for family living and entertaining. The level-entry format, wide hallways, 36-inch doors and an electric stairlift provide enhanced accessibility. Other unique upgrades to the home include frameless glass deck rails, on-demand hot water system, central air conditioning, RaceDeck garage flooring, and a Cummins backup generator that automatically restores power during grid outages. This property combines sophisticated living with the best of island life. It is located in one of Nanaimo's most sought-after neighborhoods and is within walking distance of popular beach parks and forest hiking trails. Don’t miss your opportunity to own this stunning piece of paradise. Schedule your private tour today! (id:57557)
70 Dover Mews Se
Calgary, Alberta
OPEN HOUSE SATURDAY JULY 26, 2-4 PM. Welcome to this charming 3 bdrms, 2.5 bath, ORIGINAL OWNERS, CORNER END UNIT WITH GORGEOUS GREEN OUTLOOK AND SOARING 16 FT CEILINGS and extra windows. You will not be disappointed when you drive up to this townhouse. There's great curb appeal, and visitor parking right next door, plus an extra 3 spaces just a couple of steps away. There's a spacious entrance with a coat closet and a single attached garage. Downstairs is the basement, which features a family room, storage area, and furnace room. Upstairs, you are greeted to a beautiful living room with 16-foot ceilings, an electric fireplace with heat and fan for those cool evenings and windows across the back wall. The outlook is solid green with a lawn and fence. Walk out to your private deck with a gas outlet. Listen to the birds, hear the wind in the trees, and relax. It's beautifully quiet here. The kitchen and dining area face south with the sun beaming into the window. This L-shaped kitchen features solid maple cabinetry, granite countertops, NEW STAINLESS STEEL APPLIANCES and ample cabinet and counter space. The dining room is large enough for a table that seats at least 6. There's a two-piece bathroom and laundry room on this floor as well. Upstairs are 3 bedrooms, with the primary bedroom fitting all your king-size furniture, a walk-in closet, and a four-piece en-suite. The other 2 bedrooms are a good size, and there's also another four-piece bathroom. Updated up and down blinds, NEW FURNACE, AC AND HUMIDIFIER, HOT WATER TANK,, ceiling fans, freshly painted, ATTIC UPGRADES AND EX INSULATION TO R50, vacuflow with attachments, smart thermostat and 3 new toilets. The garage is just over 19 feet long, insulated, drywalled, and painted—perfect for a small truck. Pets are allowed with board approval. This home is part of a bare land condo, meaning less maintenance for you! This is a very well-run complex. The strata has undertaken repairs on the irrigation system, park ing pad resurfacing, gutters, and more. Just 10 minutes to downtown Calgary, with easy access to Deerfoot Trail, 17th Ave, Memorial Drive & only 14 minutes to the airport, 18 minutes to the International Airport. The nearest bus stop (no 155) is just outside the complex, and the nearest Franklin LRT station is a 6-minute drive away. Dover is a lively community with lots of amenities—beach volleyball courts, one of Calgary’s best outdoor splash water park, playgrounds, picnic areas, off-leash dog parks, sports fields, an outdoor rink, schools, nearby walking/biking trails, the ridge w/ downtown, mountain & golf course views, outdoor rinks, sports fields & schools. Franklin Train Station is 8 mins away & bus stops are right outside. West Dover Elementary School (I min drive), Ian Bazalgette Junior High (2 min drive) and Forest Lawn High School (6 min drive) away. This is a very affordable, low-maintenance home that will allow you a piece of luxury as your first home. Don't miss it, these don't last long. (id:57557)
23 Agate Road
Cochrane, Alberta
AUGUST 27, 2025 POSSESSION DATE - CONFIRMED BY THE BUILDER. BRAND NEW HOME by Douglas Homes, Master Builder in central Greystone, short walking distance to the Bow River, shopping & interconnected pathway system. Featuring the Melbourne with additional SIDE ENTRY. Located down the street from the community Kids Play Park (already completed) on a sunny west facing backyard, great for entertaining. This gorgeous 3 bedroom, 2 & 1/2 half bath home offers over 1225 sq ft of living space. Loads of Designer/upgraded features in this beautiful, open floor plan. The main floor greets you with a grand glazed 8' front door, entry closet with 8' door, soaring 9' ceilings, oversized windows , & 8' 0" passage doors. Distinctive Engineered Hardwood floors flow through the Foyer, Hall, Great Room, Kitchen & Nook adding a feeling of warmth & style. The two sided Kitchen is completed with an oversized entertainment island (9'0" single level island) & breakfast bar, roomy cabinet pantry, Quartz Countertops, 42" Cabinet Uppers accented by decorative drywall bulkhead, Pots & Pans Drawers, soft close doors & drawers throughout, new stainless appliance package including Microwave/Hood Fan combo over the stove , smooth top electric Range, Fridge & built-in Dishwasher. The main floor is completed with an expansive, open Great Room with Napoleon "Entice" fireplace, spacious Nook finished with over height windows, rear entry with full French Door & transom above, closet & 1/2 bath . Upstairs you'll find a well sized Primary Bedroom with 3 piece Ensuite including separated Quartz vanity with undermounted sink & oversized 5'0" x 3'0" shower with tiled walls & ceramic tile flooring. There is also a generous sized walk-in closet accessed from the bedroom. There are two additional good sized bedrooms with roomy closets. The second floor is completed by a main bathroom with combination Tub/Shower with tiled walls, Quartz countertop with undermounted sink & in-vanity drawer all completed by ceramic tile flooring. You're certain to love the convenience of the 2nd Laundry for stacked washer/dryer also completed with tile flooring. This is a very popular plan, great for young families or for the sizing down crowd. Spacious, Beautiful and Elegant! The perfect place for your perfect home. Call today! Photos are from prior build & are reflective of fit, finish & included features. Note: Front elevation of home & interior photos are for illustration purposes only. Actual elevation style, interior colors/finishes, & upgrades may be different than shown & the Seller is under no obligation to provide them as such. Directions: Directions: Come to the Show Home first at 500 River Avenue. Showings only during Show Home hours & days. THIS HOME IS UNDER CONSTRUCTION (id:57557)
69 8250 209b Street
Langley, British Columbia
2 bed 3 bath offering incredible value often found only in condos. This isn't just a place to live; it's a private oasis with exceptional outdoor space. Imagine starting your day with coffee on the expansive deck, overlooking the serene, tree-lined view of the Lynn Fripps Elementary school field your very own green backdrop. Below, a covered patio provides another tranquil spot to unwind, extending your living space outdoors in privacy. The open-concept main level is bright and functional, designed for both daily life and effortless entertaining. But it's the unbeatable outdoor living and the secluded setting that truly set Outlook apart. You get the benefits of townhouse living more space, privacy, and your own outdoor retreats all for a price point that makes homeownership incredibly accessible. Located in the heart of Willoughby, you're just minutes from Willoughby Town Centre, Carvolth Exchange, transit, restaurants and all levels of school. Ideal for anyone seeking a blend of lifestyle and value. (id:57557)
16726 18 Avenue
Surrey, British Columbia
This luxury 3513 SQFT home is elegantly built, located in the most popular Pacific Heights neighbourhood. It is characterized by every impressive detail of craftsmanship with a South exposure back yard. The home is bright and functional, featuring high ceilings, 4 bedrooms and 3.5 bathrooms, huge open kitchen & pantry, s/s appliances, quartz countertops, glass stair railing, wide-plank hardwood flooring. The vaulted-ceiling master bedroom w/a south-facing balcony, spa-like ensuite w/ seamless glass shower and separate tub make this home special & different. The walkout basement has an entertainment space and a suite. It's equipped AC, irrigation system, fenced and low-maintenance yards, and much more! No lawn work in backyard is a bonus! Ta'talu Elementary & Earl Marriott Second catchment. (id:57557)
101 15137 33 Avenue
Surrey, British Columbia
Welcome to Prescott Commons at Harvard Gardens! This rarely available ground floor gem offers the perfect blend of indoor-outdoor living. Step directly from your spacious, open-concept 2 bed, 2 bath home onto a huge private patio and yard-ideal for kids, pets, and entertaining. Enjoy seamless access to the courtyard right from your door. Inside, the thoughtful floorplan maximizes space and comfort, while two included parking stalls offer convenience and peace of mind. As part of the exclusive Harvard Gardens community, you'll also enjoy access to The Rowing Club-a resort-style amenity center featuring an outdoor pool, hot tub, fitness facility, movie screening room, and even an indoor basketball court.Whether you're a young family, downsizer, or savvy investor, this is the one you've been waiting for. Don't miss your chance to own in one of South Surrey's most desirable developments! Home is where your Storey begins! OPEN HOUSE: SAT JULY 12TH 12-2PM (id:57557)
117 14271 18a Avenue
Surrey, British Columbia
Tucked into a peaceful corner in the sought-after Ocean Bluff complex, this updated 2 bed, 2 bath end unit rancher blends both comfort and craftsmanship. New vinyl floors and crown moulding add character throughout, while thoughtfully redesigned bathrooms feature sleek tilework, modern fixtures, and spa-inspired finishes for a polished, contemporary feel. The custom kitchen shines with quartz counters, a gas range, and premium appliances. Hunter Douglas Architect Series blinds complement every room. Outside, a beautifully manicured backyard with a covered patio awaits, perfect for relaxation and privacy. Located near Bayridge Elementary, parks, transit, and just a short drive to the beach, this family and pet-friendly home is move-in ready! (id:57557)
117 30930 Westridge Place
Abbotsford, British Columbia
BRISTOL HEIGHTS | GREENBELT | FULL DRIVEWAY | Proudly presenting one of Bristol Heights' premier townhomes- privately set against greenbelt at the back of the development with numerous upgrades. LAYOUT: 3 levels, 2334 SQFT. Main floor, features 9ft ceilings, open-concept living/dining, powder room, and spacious kitchen with direct deck access. Upstairs, 3 large bedrooms, full bath, oversized laundry, and a primary suite with walk-in closet and spa-style ensuite. Basement, Bright, fully finished with entertainment space and storage. FEATURES: Upgraded flooring throughout, built-in cabinetry, quartz counters, stainless steel appliances, hot tub, full sized fenced yard. PLUS Resort style clubhouse, with outdoor pool, gym, games room and entertainment area for family gatherings! (id:57557)
47 15871 85 Avenue
Surrey, British Columbia
Prime Fleetwood location! Welcome to Huckleberry! This desirable townhome offers 3 bedrooms, 2 bathrooms, and an extra-spacious main floor perfect for comfortable living and entertaining. Enjoy the large eating area that can easily double as a home office or cozy sitting nook. Tandem double garage offers secure parking and extra storage space. Walk to Fleetwood Park Village, Fresh St. Market, and major transit routes, including the future SkyTrain. School catchments include Walnut Road Elementary and Fleetwood Park Secondary. Easy access to Fraser Hwy & Hwy 1. This home features a newer roof which is only 1 year old. (id:57557)
113 5906 176a Street
Surrey, British Columbia
Wyndham Estates - Affordable Studio in Prime Cloverdale Location! Welcome to this bright and efficient studio apartment in the heart of Cloverdale - a fantastic opportunity for first-time buyers or investors! This well-maintained home features quality laminate flooring and a sunny south-facing balcony, ideal for relaxing or BBQing. Includes 1 secured underground parking stall, with extra parking and storage lockers available to rent. Hot water is included in the low strata fee. No age, pet, or rental restrictions! Conveniently located near shopping, parks, transit, recreation, Kwantlen University, and Fraser Downs. Incredible value in a central location - don't miss it! (id:57557)
311 5294 204 Street
Langley, British Columbia
Spacious and thoughtfully designed 2-bedroom + flex condo nestled in a quiet, family-friendly Langley neighbourhood. This home offers the perfect balance of comfort and functionality, featuring a well-laid-out floorplan with generous living and dining areas, ideal for both everyday living and entertaining. Step out onto your oversized balcony-perfect for summer BBQs, morning coffee, or simply relaxing in the fresh air. The flex space offers versatility, making it the ideal home office or extra storage. Enjoy the convenience of 2 parking stalls and a well-maintained building in a peaceful setting, just minutes from parks, schools, shopping, and transit. Whether you're a first-time buyer, downsizer, or investor, this one checks all the boxes! (id:57557)
303 - 755 Grand Marais E Road
Windsor, Ontario
SUBLET ONE BEDROOM WITH ONE BATH !!! LUXURY 2 BEDROOM CONDO; WILL SUBLEASE ONE VACANT BEDROOM WITH ONE BATH TO A MALE ROOMMATE IN SOUTH WINDSOR! Prime location next to Devonshire Mall, this 3nd-floor unit offers 2 bedrooms, 2 full baths, and massive windows with abundant natural light. The occupied tenant prefers to sublet one vacant bedroom with an independent bath to a male roommate. Other Features a high-end kitchen with stainless steel appliances, quartz countertops, and an open-concept living space leading to a private balcony with a scenic view. Enjoy in-suite laundry, premium flooring, glass shower, elevator, garbage chute, party room, outdoor BBQ area, fitness station, and ample parking. Close to parks, golf, shopping, schools, and transit. Rent is $1200 plus half utilities, Now tenant is young man working at a big factory in Windsor, very nice and easy going personality. Minimum 1-year lease, credit check, proof of employment, first & last month rent required (id:57557)
6 Cedar Ridge Court
Erin, Ontario
Nestled on a serene estate lot in Erin, this spacious and versatile home offers an incredible canvas for your dream lifestyle. Surrounded by nature and mature trees, the setting is peaceful and private - ideal for those seeking space, comfort, and endless opportunity.Inside, you'll find over 2,700 square feet of thoughtfully laid out living space designed to accommodate both everyday family life and elegant entertaining. The main floor is anchored by a sprawling primary suite, complete with a fireplace, five-piece ensuite bath, walk-in closet, and an attached nursery or private home office - a rare and practical feature that offers convenience and flexibility for young families or professionals alike. At the heart of the home, the open-concept living and dining room welcomes guests with expansive windows and an effortless flow. A walkout from the dining area leads to a raised deck overlooking the 1.5 acre backyard - a perfect setting for morning coffee, summer barbecues, or evening sunsets. The eat-in kitchen offers plenty of space for family meals and casual conversation, with potential to customize to your personal style. Just off the kitchen, a cozy family room invites quiet evenings by the fire, enhanced by a wet bar that makes entertaining a breeze. Upstairs, three generously sized bedrooms share a full four-piece bathroom, offering plenty of space for kids, guests, or extended family. The partially finished walkout basement adds even more room to spread out; whether you envision a home gym, media room, or future in-law suite, the possibilities are endless. Set in a sought-after rural community just minutes from town, this property offers the best of both worlds: the tranquillity of country living with the convenience of nearby shops, schools, and amenities. Whether you're dreaming of a peaceful retreat or a dynamic family home to grow into, this estate is ready to be the backdrop of your next chapter. (id:57557)
202 Edmonton Avenue Unit# 202
Penticton, British Columbia
Would you like to bring your cat along? You can bring two! Charming 55+ Condo in the Heart of Penticton – Walk to Everything!Welcome to this bright and spacious 2-bedroom, 2-bathroom corner unit in a sought-after 55+ condo, perfectly located in downtown Penticton. With a prime location, you’re just steps away from all the amenities the city has to offer, including shopping, restaurants, the bustling downtown core, and Penticton’s famous Farmers Market. This well-maintained condo boasts a generous living room, laminate floors, and a covered balcony – perfect for enjoying your morning coffee or evening sunset. The kitchen is functional and ready for all your culinary needs. The large master suite features its own ensuite bathroom for added convenience. Enjoy access to wonderful amenities including a common room for socializing, a shared workshop for your creative or DIY projects, rentable suite for when quests come and bike storage for the outdoor enthusiast. With 1 secure parking space and the option for long-term rentals, this condo is an ideal choice for those seeking comfort, convenience, and a vibrant community. Don’t miss your chance to live in one of Penticton’s most desirable locations! Book a viewing today! (id:57557)
814 8 Avenue
Vernon, British Columbia
Adult living at its finest in Desert Cove Estates. You will love it here! Sweeeeeeet 2 bedroom home, recently entirely upgraded which needs to be viewed and appreciated for its tasteful decor. New windows baseboards and trim, complete new modern upgraded kitchen, complete new ensuite from top to bottom, updated underground sprinklers, a modern he/she shed just to name a few of the highlights. This warm and inviting home is move in ready for your next life adventure. The sellers are leaving you with all the great vibes they experienced while living here in Desert Cove! Community recreation centre with indoor pool, hot tub, full event and exercise schedule and RV parking (if available). Close to golfing and Okanagan Lake. Must be ready to engage and wave to the residents walking, biking and golf carting their way through the Cove. (id:57557)
1797 Lakestone Drive
Lake Country, British Columbia
Sophisticated Lakeside Living in Lakestone’s Finest Show Home. Nestled in the exclusive Lakestone community, this breathtaking semi-waterfront estate offers an unparalleled living experience with unobstructed views of the sparkling Okanagan Lake from nearly every room. This 4,300 sq. ft. masterpiece boasts a seamless blend of timeless design and modern luxury, featuring walls of glass that frame the stunning lake views. Inside, you'll find top-of-the-line finishes, gourmet high-end appliances, and a chef’s dream butler’s pantry. Relax and entertain in style with your own infinity pool set against the backdrop of the lake. The expansive layout includes a beautiful primary suite, a spacious den on the main level, and a lower level with a second junior suite, two additional bedrooms, and three luxurious bathrooms, including one that leads directly to the pool area. Lakestone offers an incredible lifestyle with two state-of-the-art amenity centers, one just down the street. Enjoy a fully equipped gym, outdoor kitchen, swimming pool, hot tubs, and a scenic entertainment area. You’ll also have direct access to Waterside Park, perfect for outdoor adventures and lakefront enjoyment. This is your chance to own one of the finest properties in Lakestone. Experience the luxury, tranquility, and breathtaking views this home has to offer. Price + GST. (id:57557)


