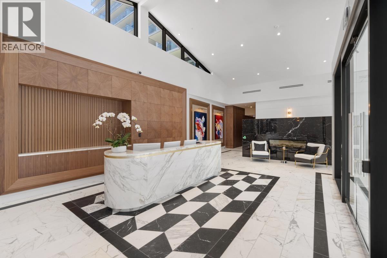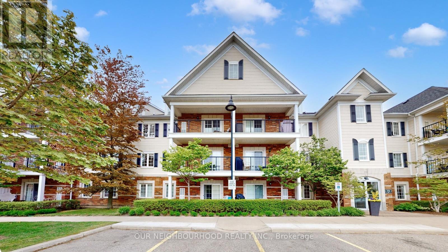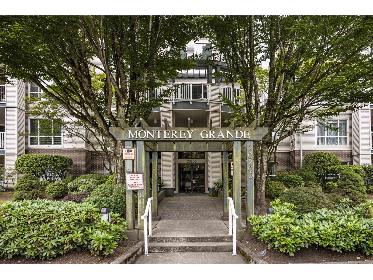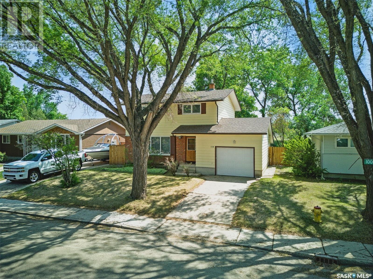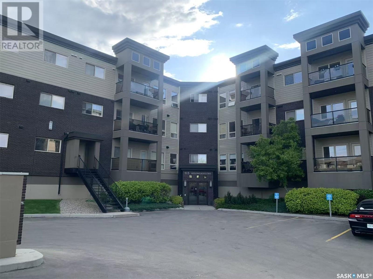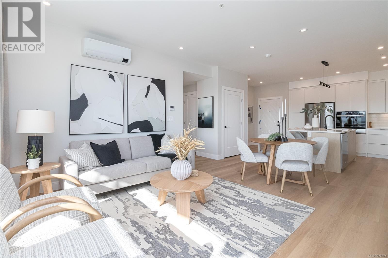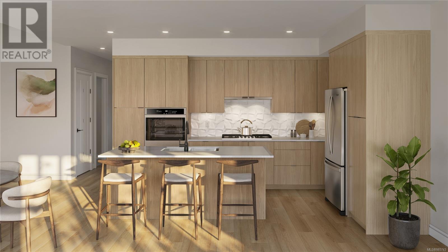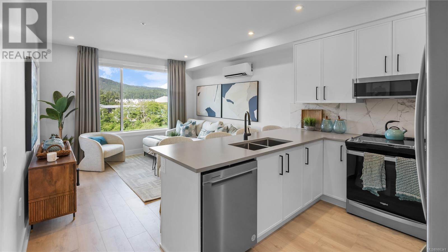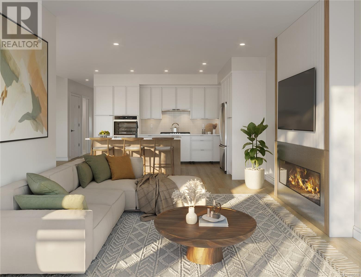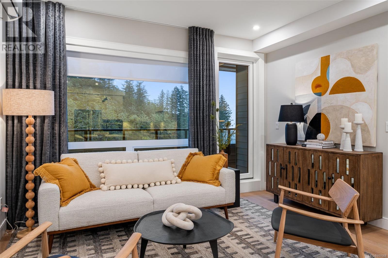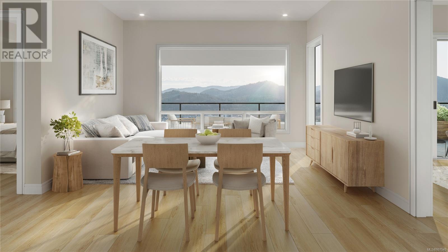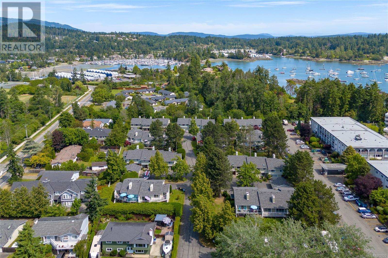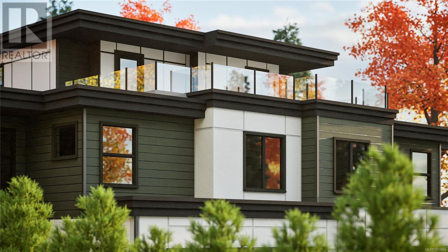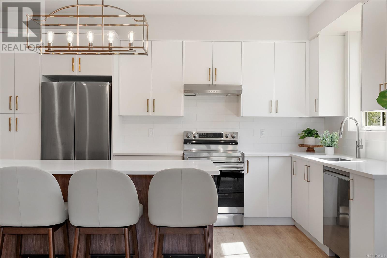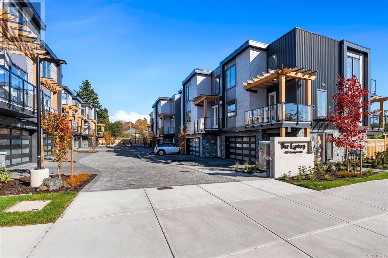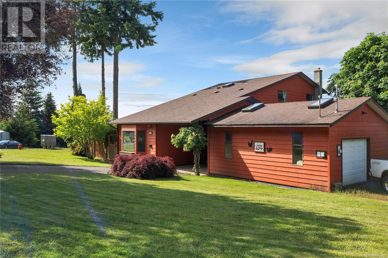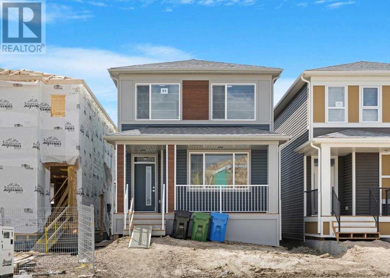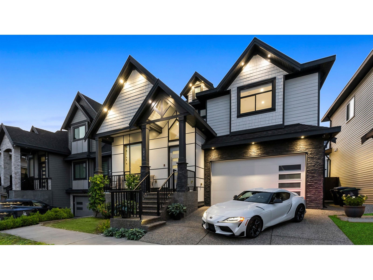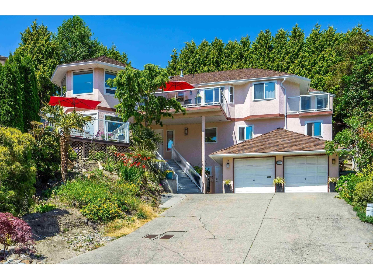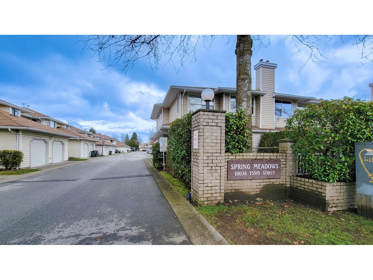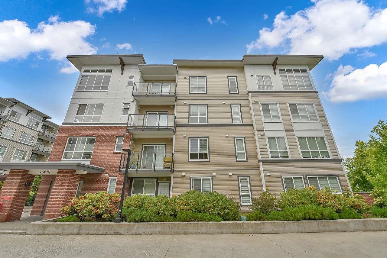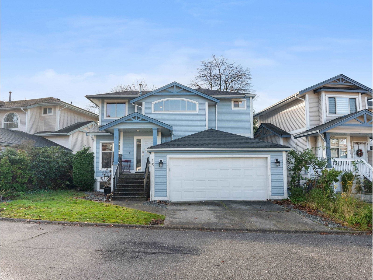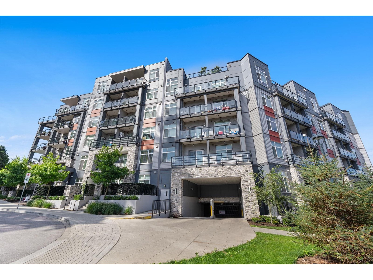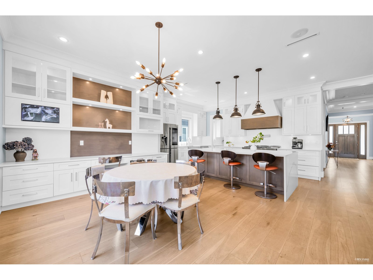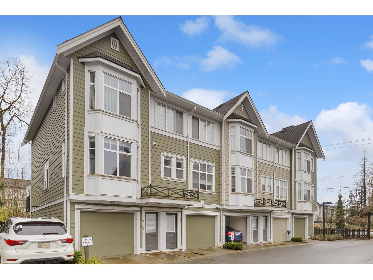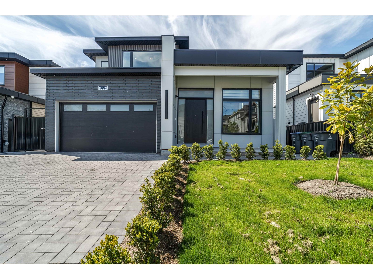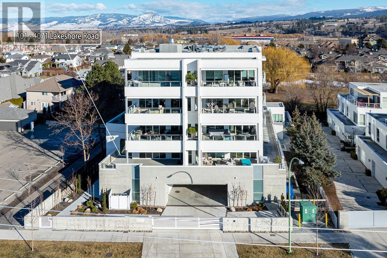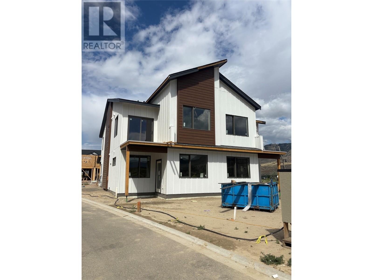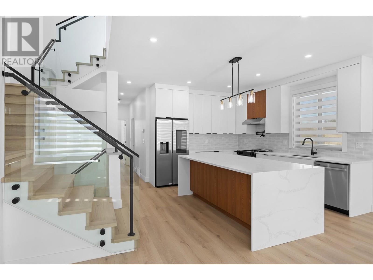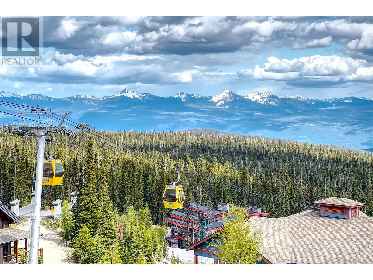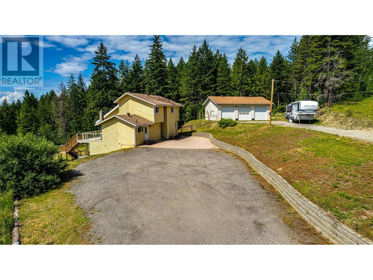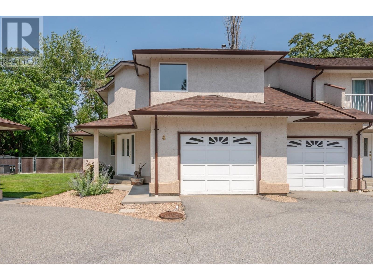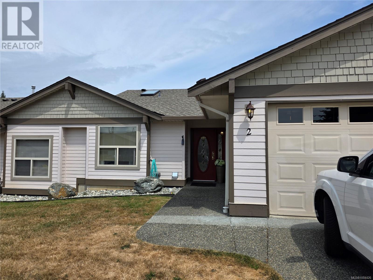608 6811 Pearson Way
Richmond, British Columbia
HOLLYBRIDGE AT RIVER GREEN, a prestigious ASPAC development project. Discover this exquisite 2 bedroom + den layout, thoughtfully designed with no wasted space and offering stunning water, mountain, and private garden views which you can enjoy from your amazing oversized balcony. Enjoy the elegance of an Italian kitchen with Miele appliances, smart home integration, 9' ceilings, and luxurious finishes. Experience a wealth of amenities, including a concierge, indoor pool, steam room/sauna, fitness centre, yoga and dance studio, half-court indoor basketball, music and multimedia room, children's play centre and MORE! Conveniently located within walking distance to restaurants, Olympic Oval, YVR Airport, and McArthurGlen Designer Outlet. Live the ultimate luxury lifestyle at Hollybridge. (id:57557)
313 Whitman Road Unit# 34
Kelowna, British Columbia
LOCATION EXTRAORDINAIRE! This 3-bedroom, 3-bathroom + BONUS ROOM PET FRIENDLY townhouse is situated on an ULTRA PRIVATE, ULTRA QUIET low traffic green space extension of Matera Park making it one of the best strata lots in the neighborhood. NO CARPETS, ONLY HIGH END FLOORING THROUGHOUT. Well-appointed eat-in kitchen with QUARTZ countertops, gas stove, tile backsplash, SS appliances + upgraded cabinetry. Large island equipped with hydraulics to lift and lower heavy appliances. Spacious living room/dining room combination complete with gas fireplace. Enjoy the morning sun and cool afternoon shade on your private NEWER deck with natural gas BBQ hookup. The 2nd floor is equally appealing. King size primary with walk in closet + 4-piece bath. 16’ x 12’ bonus room could be utilized as a 4th bedroom, office, craft room, play or workout room or teenager hangout. 2 other sizable bedrooms & another 4-piece bath complete this level. STORAGE GALORE with 708 SF WALK-DOWN UTILITY/CRAWL SPACE. BONUS POINTS for newer furnace/central air in 2017, H2O approx. 2 years new, built-in vac system in 2022. PET FRIENDLY, 1 dog or 1 cat with no height restriction; just breed restrictions. Leave the car at home ; walk to 2 major grocery stores, pharmacies, coffee houses, pubs & restaurants. Stroll or bike along the greenway towards the community garden and beyond. For the kids, walking distance to Watson Elementary, Glenmore Elementary & Dr. Knox Middle School. Glenpark Village Meadows is known throughout Kelowna for its friendly atmosphere and well-run strata. You will love living here! (id:57557)
Un 209 - 75 Shipway Avenue
Clarington, Ontario
Lakeside living! 2 bedrooms, 2 parking spaces and 2nd floor views! Bright and open kitchen and living area with walkout to enclosed balcony. Primary bedroom off of 4 pc bath. 2nd bedroom, office space or den. Membership to the admirals walk clubhouse, where you'll be able to take advantage of the indoor pool, hot tub, sauna, gym, library, bar, movie theater and multiple hang out and lounge areas which are great for entertaining guests. Just steps to the marina and outstanding lakeview walking trails. Close to all amenities, 401 and 407. Come see all the beautiful town of Newcastle has to offer. (id:57557)
403 20200 54a Avenue
Langley, British Columbia
Welcome to Monterey Grande! This rarely available top-floor 2-bed, 2-bath condo offers 1,030 sq ft of spacious living in a quiet location. Enjoy mountain views from your large covered deck, relax in the soaker tub and cozy up by the gas fireplace. Crown mouldings are also a feature of this condo! The bedrooms are on opposite sides of the suite for ample privacy. The well-managed building features an amenity room, bike storage and workshop. Includes one storage locker, conveniently located right beside your suite, plus one parking spot. Centrally located - close to shopping, restaurants, an off-leash dog park and a future Skytrain station. Book now for your private viewing. (id:57557)
743 Sutter Crescent
Saskatoon, Saskatchewan
A Rare Gem in the Heart of Stonebridge. Fully Developed Property in Stonebridge Built by D & S Homes having 65 Feet Frontage, 2 Bedroom Legal Suite as a Mortgage Helper, Stucco, Space for RV/Boat Parking by the Fence Door to the Backyard, Maintenance Free Front & Backyard, Natural Gas Fireplace, Quartz Countertops including Basement Kitchen, Deck/Patio with Privacy Covering, Close to Circle Drive, School, Amenities, Walmart and Much More ! This Property HAS IT ALL!! The Bright and Spacious Living Room with a Natural Gas Fireplace grabs your attention right upon entering. The Kitchen is strategically built to give some privacy and help keep those secret recipes a Secret and includes a Natural Gas Stove VENTED OUT! Dining room is conveniently located overlooking the extended Deck and the Maintenance free backyard. This floor also has a 2-piece bath for added convenience. Second Floor Hosts 3 Bedrooms and 2 full bathrooms which include the Primary Bedroom with it's 4-piece Ensuite and a walk-in closet and 2 other good size bedrooms sharing another 4-piece Bath. Laundry is also conveniently Located on the 2nd Floor. The basement suite comes with Quartz Countertops and Basement Stove Vented Out. You will find 2 good size bedrooms and a 4-piece Bath with Standing Shower and Glass Door. Tenant Occupied with Tenants willing To stay. This Property is a Move-in Ready Property. (id:57557)
118 East Drive
Saskatoon, Saskatchewan
Welcome to 118 East Drive – a beautifully maintained two-story home backing onto James Anderson Park, ideally situated in the family-friendly Eastview neighbourhood. This 1,564 sq. ft. property is perfect for a growing family or buyers seeking additional space. Enjoy the convenience of being within walking distance to numerous parks and top-rated schools, including Walter Murray Collegiate, Holy Cross High School, École Alvin Buckwold, John Dolan, and Pope John Paul II. Nearby amenities include Market Mall, Stonebridge Centre, and easy access to Circle Drive. The main floor boasts a bright and spacious living room with large windows, an oak kitchen with a pantry, pull-out pots and pans drawers, ample storage, and some newer appliances. A generously sized dining room overlooks the backyard, while a convenient half-bath and a large south-facing sunroom with direct entry to the oversized insulated garage complete the main level. Upstairs, you’ll find four sizable bedrooms and a full bathroom, with the primary bedroom offering double closets. The fully developed basement includes a large family room, a den, and ample storage and living space. Step outside to your private backyard oasis featuring a patio, mature trees, a shed, and direct access to the expansive park behind. Additional highlights include newer triple-pane PVC windows, shingles (2017), high-efficiency furnace (2020), newer fence, upgraded appliances (fridge, stove, washer & dryer), garage door (2023), central vac, and more. Don’t miss this exceptional opportunity! (id:57557)
203 115 Willowgrove Crescent
Saskatoon, Saskatchewan
Welcom to Willowgrove Suites! This desirable location is walking distance to many parks, schools and amenities. Stepping into the well-maintained two-bedroom suite, you will find an open concept layout with laminate flooring throughout. There are stainless steel appliances in the kitchen, as well as island with eating bar, maple cabinets with granity countertops. The primary bedroom includes a walk-in closet. The unit comes with one underground parking stall, which includes a private storage cabinet for your seasonal items. Additional surface stalls also available for rent. The in-suite area is 732 square feet, and the total area of the unit reaches 776 square feet with the balcony. Residents of Willowgrove Suites enjoy exclusive access to a clubhouse with a lounge area, pool table, and kitchenette, ideal for larger gaterings. Book a show with your agent and make the beautiful condo your new home. (id:57557)
616 1810 Selenite Pl
Langford, British Columbia
Immerse yourself in luxury with this 2 bed, 2 bath home plus a versatile den with breathtaking views over the valley, mountains, and ocean. Offering over 1,100 sq. ft. of elegant living space, this residence boasts high-end finishes throughout and a spacious outdoor patio perfect for relaxation or entertaining. This beautiful home includes Fisher & Paykel kitchen appliances, ensuite heated flooring, quartz countertops and extended backsplash, storage locker, and 2 parking stalls. Welcome to The Ridge at Vista Point, where breathtaking views of the Juan De Fuca Strait, the Olympic Mountains, downtown Victoria, and the Sooke Hills define luxury living. Nestled serenely on the south side of Skirt and Bear Mountain, this exquisitely designed complex offers some of the largest floor plans on the market, with oversized outdoor areas that are perfect for entertaining. Each residence includes a secure underground parking space, storage locker, multi-head ductless heat pump for efficient heating and cooling, a gas cooktop, high-quality vinyl flooring, and quartz countertops throughout. Building amenities feature a state-of-the-art gym, elegant community hosting areas, and a sophisticated patio. Residents enjoy access to Bear Mountain's world-class offerings, including two championship golf courses, an exclusive gym and pool, fine dining, scenic hiking trails, and more. Conveniently located with easy access to the TC1 highway and just minutes from essential amenities, The Ridge at Vista Point provides unparalleled luxury living. Show Home open most Saturdays from 1-3pm or call your realtor today to book a viewing! (id:57557)
2509 Bronzite Pl
Langford, British Columbia
Move-in ready! Experience elevated living in this spacious townhome featuring 3 bedrooms, 3 bathrooms, and over 1,700 sq. ft. of thoughtfully designed space. The main level boasts open concept living with spacious dining and living areas, a beautifully designed kitchen with quartz countertops, 4 piece bathroom and cozy bedroom. Upstairs you'll find the luxury primary bedroom featuring a walk-in-closet and ensuite, second bedroom, 4 piece bathroom, laundry room, and flex space perfect for a home office or gym. Enjoy the tranquility of the Ridge on the peaceful lower level patio and second level balcony. This home includes secure underground parking, storage locker, a multi-head ductless heat pump for heating and cooling, fireplace, and a Whirlpool appliance package with a wall oven and gas range. The strata amenities include a gym, community gardens, a bike and dog wash, and an outdoor patio. Located near Bear Mountain, you’ll enjoy two Championship Golf courses, endless recreational opportunities, and convenient shopping. (id:57557)
109 1371 Goldstream Ave
Langford, British Columbia
Trailside at the Lake is now offering 1 bed plus den homes for qualified buyers who are approved through Langford's Attainable Home Ownership Program! This 1 bed plus den home is thoughtfully designed with functionality, style, and modern living in mind. 'Trailside at the Lake' is an idyllic new development poised on the shores of Langford Lake, just steps from the Ed Nixon Trail and other stunning nature trails along the lake. All homes through Langford's Attainable Program at Trailside have quality finishings including bright layouts, 9 foot ceilings, large windows, luxury laminate flooring, spacious kitchens with quartz counters and a Whirlpool appliance package. Each unit has air conditioning and one (EV ready) parking space, window blinds and screens, as well as a storage locker on their floor. Building amenities include a gym, yoga space, lounge & work from home office space. Just steps to the Ed Nixon trail and Langford Lake for outdoor adventures. View show suites and buildings by appt. Join us on February 11th from 6-7pm for a Zoom info session on the Attainable Program. Reach out to our team for event details and to sign up! (id:57557)
2507 Bronzite Pl
Langford, British Columbia
Ready FALL 2025! Discover luxury living in this refined and thoughtfully designed townhome, featuring over 1700 sq. ft. with 3 beds, 3 baths and flex space. The main level showcases an open-concept layout with spacious living and dining areas, elegant modern kitchen, 4 piece bathroom, and bedroom. Upstairs, the luxurious primary suite features a walk-in close and ensuite, accompanied by a second bedroom, bathroom, laundry room, and versatile flex space idea for home office or gym. Unwind in the serenity of the Ridge with a peaceful lower-level patio and second level balcony. This home includes secure underground parking, storage locker, a multi-head ductless heat pump for heating and cooling, fireplace, and a Whirlpool appliance package with a wall oven and gas range. The strata amenities include a gym, community gardens, a bike and dog wash, and an outdoor patio. Located near Bear Mountain, you’ll enjoy two Championship Golf courses, endless recreational opportunities, and convenient shopping. (id:57557)
205 1810 Selenite Pl
Langford, British Columbia
Now move-in ready! This spacious 2 bed 2 bath plus den condo is perfect for those looking for open-concept living with the flow of indoor & outdoor space. At 1100 square feet, this unique and thoughtfully designed floor plan includes a spacious den that is perfect for a home office or flex space. The dining area off the kitchen is great for entertaining friends or family dinner at home. Welcome to The Ridge at Vista Point, where breathtaking views of the Juan De Fuca Strait, the Olympic Mountains, downtown Victoria, and the Sooke Hills define luxury living. Nestled serenely on the south side of Skirt and Bear Mountain, this exquisitely designed complex offers some of the largest floor plans on the market, with oversized outdoor areas that are perfect for entertaining. Each residence includes a secure underground parking space, storage locker, multi-head ductless heat pump for efficient heating and cooling, a gas cooktop, high-quality vinyl flooring, and quartz countertops throughout. Building amenities feature a state-of-the-art gym, community gardens, bike wash, dog wash, and outdoor patio for lounging. Residents enjoy access to Bear Mountain's world-class offerings, including two championship golf courses, an exclusive gym and pool, fine dining, scenic hiking trails, and more. Conveniently located with easy access to the TC1 highway and just minutes from essential amenities, The Ridge at Vista Point provides unparalleled luxury living. Show Home open Saturdays from 1-3pm or call your realtor today to book a showing! (id:57557)
102 1810 Selenite Pl
Langford, British Columbia
Now move-in ready! This stunning 2-bedroom plus den corner home offers over 1,100 sq. ft. of thoughtfully crafted living space, complemented by an expansive ~900 sq. ft. patio with breathtaking mountain views. Elevated by an upgraded package, this home boasts premium Fisher & Paykel appliances, in-floor radiant heating in the ensuite, and a sleek quartz backsplash in the kitchen. Enjoy the perfect blend of indoor and outdoor living in this luxurious retreat. Welcome to The Ridge at Vista Point, where breathtaking views of the Juan De Fuca Strait, the Olympic Mountains, downtown Victoria, and the Sooke Hills define luxury living. Nestled serenely on the south side of Skirt and Bear Mountain, this exquisitely designed complex offers some of the largest floor plans on the market, with oversized outdoor areas that are perfect for entertaining. Each residence includes a secure underground parking space, storage locker, multi-head ductless heat pump for efficient heating and cooling, a gas cooktop, high-quality vinyl flooring, and quartz countertops throughout. Building amenities feature a state-of-the-art gym, community gardens, bike wash, dog wash, and outdoor patio for lounging. Residents enjoy access to Bear Mountain's world-class offerings, including two championship golf courses, an exclusive gym and pool, fine dining, scenic hiking trails, and more. Conveniently located with easy access to the TC1 highway and just minutes from essential amenities, The Ridge at Vista Point provides unparalleled luxury living. Show home open Saturdays from 1-3pm. Hard hat tours available by appointment only, visit our Vista Point website for more information. (id:57557)
7 2020 White Birch Rd
Sidney, British Columbia
When buyers search for units becoming available in this popular complex, this one is sure to check all the boxes. With ample living space, a beautifully landscaped backyard, and a double-car garage, it offers a downsize without requiring all the usual compromises. This three-bedroom, three-bathroom townhouse backs onto greenspace and features a stunning upper level end-to-end patio, perfect for entertaining or relaxing. The updated kitchen and gorgeous vaulted ceilings with exposed beams in the living room create an impressive space, further enhanced by a cozy gas fireplace with custom built-ins. The master bedroom boasts a bright ensuite with updated fixtures and a balcony overlooking the greenery – an ideal spot for a quiet morning cuppa coffee. The lower level contains a third bedroom or den (without a closet), a three-piece bathroom, a large family room plumbed for a gas fireplace and a spacious, private patio with gardens. An extra-large storage room and a double car garage provide plenty of storage space. Surrounded by marinas, next door to the beaches of Lillian Hoffer Park, on a main bus route steps in any direction to many beaches, as well as public tennis courts & all the amenities of beautiful Sidney By The Sea. Additional Parking area for your RV or boat on site, this one gives you all you have been looking for, get ready to pack!! Proudly Presented by The Ann Watley Group, Ann Watley Personal Real Estate Corporation & Chad Tuggle, Royal LePage Coast Capital Real Estate (id:57557)
9371 Webster Pl
Sidney, British Columbia
This stunning 3-bed, 3-bath duplex by Vidalin Group offers over 2,500 sq ft of luxury living just steps from the ocean. Known for their unmatched quality and craftsmanship, Vidalin Group delivers a home with high-end finishes throughout, including engineered hardwood floors, heated tile in bathrooms and laundry, and a chef’s kitchen with stainless steel appliances. Enjoy year-round comfort with a heat pump and an elevator that takes you to the rooftop patio, where you can relax and entertain while taking in breathtaking sunrises. Perfectly located in the heart of Sidney, this home blends modern design with coastal charm, offering open, airy spaces and all the amenities you need. Don’t miss the opportunity to live in this beautifully crafted home—schedule your private tour today! (id:57557)
201 483 South Joffre St
Esquimalt, British Columbia
Welcome to Saxe Pointe & Esquimalt village! 483 South Joffre Street is a brand new three level boutique development featuring just six homes, each accessed via private patio/balcony entry. Each 3 bed 3 bath single-story home comes with heat pump, private heated/powered storage, parking stall with EV Charger & individual garden plot. Unit 201 is a middle floor home with a welcoming open concept great room featuring modern kitchen with quartz counters - beautifully finished and ready for its very first owners to call it home! The purposeful design of this development will appeal to new homeowners, retirees & families wanting a sustainable, walkable lifestyle. It is perfectly positioned near amazing trails, beaches, water parks & playgrounds, with close proximity to dining, grocery & craft beer options that will satisfy your inner foodie. Esquimalt Village truly has something for every lifestyle. Open House every Saturday from 1-3pm! (id:57557)
208 947 Whirlaway Cres
Langford, British Columbia
Welcome to Triple Crown! This is a spacious 2 bedroom 2 bathroom condo offering 3 Ductless Mini-Split Heat Pumps in each room for efficient Air Conditioning & Heating as well as a 351 square foot PATIO!!! The location of this unit within the building allows you to never use the elevator with a few stairs to get to the main level or parking! Enter inside to find spectacular finishings throughout including a large kitchen area with double waterfall quartz island, kitchen back splash, N-Gas stove, large pantry area, ice maker & water in fridge. The living room area is large with electric fireplace for nice ambiance. The master bedroom is large with walk through his/her closets that lead into your master ensuite with tile floor & walk in tiled shower. This unit also has a large laundry room with space for extra storage. Enjoy your outdoor space all year around with a covered area as well as an open area perfect for BBQ’s or an outdoor fireplace fueled by natural gas! This is a well-run strata offering hot water within your strata fee, a large gym area, huge amenities area for hosting, as well as a roof top patio to enjoy the wonderful views! Easy access to highway to get downtown or up island, short walk to Florence Lake, restaurants, shopping, trails, Costco and more! (id:57557)
5 2590 Penrhyn St
Saanich, British Columbia
Steps from the sand and surf in friendly Cadboro Bay Village is The Osprey. 14 modern townhomes designed for living life to the fullest in one of the most scenic and walkable neighbourhoods in Greater Victoria. Each distinct floor plan offers an expansive living room, dining room and kitchen on the main level & two large top-floor bedrooms with views of the ocean or surrounding village. Primary bedroom boasts a large 5 pce ensuite, walk-in closet and balcony. An additional ground floor flex room provides endless opportunities for guest space plus private bathroom. Designed for comfort with engineered flooring throughout, large windows with automatic blinds & custom millwork w/ designer hardware. Luxurious kitchen with European appliance package & quartz waterfall countertop. Energy efficient heat pump & gas on demand hot water. #5 features an extra rec area on the ground floor, garage with driveway parking & private yard space. Built by award winning GT Mann Contracting, MOVE-IN NOW! (id:57557)
208 967 Whirlaway Cres
Langford, British Columbia
This home offers a Huge Patio, 2 Parking Spots, Beautiful Finishes & Convenient Location. Enter inside to find a perfect open concept layout, spectacular finishings throughout including 9' ceilings, hardwood floors in a herringbone pattern, quartz counters throughout, massive island, N-Gas for your stove and On Demand hot water. Enjoy the opposing large bedrooms on either side of the unit with primary bedroom offering walk-thru double closets and a large bathroom ensuite with walk-in-shower & double vanity sinks! This unit has upgraded stacking laundry & each room has its own mini split for year round comfort (heat & A/C). You cannot beat the living space this home offers inside & outside. Enjoy BBQ’s & entertaining on your 388 sqft patio. Good storage + storage locker. Easy access to highway to get downtown or up island, short walk to Florence Lake, restaurants, shopping, trails, Costco and more! Well-run strata, hot water included in strata fee. This building also has a gym! (id:57557)
679 Eland Dr
Campbell River, British Columbia
This spacious and super functional family home has room for everyone! With 3 bedrooms, 3 bathrooms, a huge living room plus a separate family room, there’s space to spread out and get comfy. Sitting on a generous lot in a great neighbourhood with welcoming curb appeal, pretty landscaping, a deep double garage, carport, and RV parking — it checks all the boxes for family living and then some! (id:57557)
2897 Fuller Lake Rd
Chemainus, British Columbia
Welcome to lakefront living on the shores of beautiful Fuller Lake—a spring-fed, electric-motor-only lake stocked with rainbow and cutthroat trout. This private .65-acre property offers sunny south-facing exposure, walk-on waterfront, and your own private dock—perfect for swimming, kayaking, and fishing from May through September (and beyond!). The charming 3-bedroom, 2-bath, 1,635 sq.ft. home has been thoughtfully updated and is move-in ready. Recent improvements include a newer septic system, Hardie Plank siding, metal roof, newer thermopane windows, gutters and downspouts, bamboo flooring throughout the main floor, a granite kitchen island, and an irrigation system. The beautifully landscaped yard features fruit trees, a vegetable garden, and year-round sunshine—ideal for those who enjoy outdoor living and self-sufficiency. A private hot tub with lake views completes the peaceful setting. Located just minutes from the vibrant town of Chemainus, you’ll enjoy easy access to the renowned Chemainus Theatre, golf across the lake at Mount Brenton, tennis and pickleball courts, walking trails, and the new disc golf course and skating rink directly across the road. Outdoor enthusiasts will appreciate nearby hiking at Maple Mountain, Stocking Lake, and the start of the Cowichan Valley Trail just 1 km away. Perfectly situated for both year-round living or weekend escapes, this home is just 20 minutes from the Nanaimo Airport, 30 minutes to BC Ferries, and one hour to Victoria. Whether you're looking to downsize, retire, or invest in a lakefront lifestyle, 2897 Fuller Lake Road offers a rare combination of privacy, recreation, and location. Come live the Vancouver Island dream—swim, fish, garden, and relax, all from your own private piece of paradise. (id:57557)
51 Wolf Hollow Street Street Se
Calgary, Alberta
Welcome to Your Dream Home in Wolf Willow – Nature Meets Urban Living!Discover the perfect blend of comfort, functionality, and future potential in this beautifully designed home located in the highly sought-after community of Wolf Willow in SE Calgary. Nestled along the scenic edges of Fish Creek Provincial Park and just steps from the Bow River, this vibrant yet peaceful neighborhood offers unbeatable access to walking trails, parks, golf courses, and the stunning river valley—a haven for outdoor enthusiasts and growing families alike.This thoughtfully crafted home features:A full bedroom and full bathroom on the main floor – perfect for guests, multigenerational living, or a private home office.9-foot ceilings on both the main floor and basement, creating a bright and spacious atmosphere.A stylish L-shaped kitchen with a central island and walk-in pantry—designed for both everyday living and entertaining.Upstairs, you'll find:A large bonus room ideal for a media space or kids’ play area.A private primary bedroom with a 3-piece ensuite.Two additional bedrooms with a shared full bathroom—ideal for growing families.The unfinished basement is future-ready with:Separate side entry, large egress windows, and 9-foot ceilings.A smartly positioned mechanical room tucked into the corner to maximize usable space.Notable upgrades include:A 200-amp electrical panelSolar panel rough-inTankless water heaterWhether you're a first-time homebuyer or a savvy investor, this home offers the flexibility, location, and long-term potential that sets it apart. Don’t miss your chance to secure a home in one of Calgary’s most exciting new communities.Book your showing today and make Wolf Willow your new address! (id:57557)
113 Alpine Crescent
Blue Mountains, Ontario
Fabulous Swiss Meadows seasonal or annual rental now available! Annual rate 3200 seasonal 4500 a month. Only a few steps to skiing from the top of mountain and the North Chair. No need to drive to the hill or pay for parking!! Come enjoy the 4 season lifestyle to it's fullest at the top of Blue Mountain in this wonderful sought after community of unique chalets. Immediate access to some great hiking and biking trails, Blue Mountain resort right at the bottom of the hill for shopping, restaurants, tree top trekking, mountain coaster and more!! Ride some of the best cycling roads in the area & this chalet is also minutes to Scenic Caves for more outside adventures!! Convenient proximity to Collingwood, Thornbury and some amazing Georgian Bay beaches as well! This A frame chalet has a single storey addition on the back, beautiful southern exposure, 4 beds total and 2 full baths, room for the whole family and to entertain!! The upper deck is a perfect little sun trap to enjoy the gorgeous spring and summer weather! There is also a large back deck with hot tub where you can relax and star gaze at night!! The awning also provides some great summer shade. The oversized lot offers an ideal space for anything from soccer to lawn darts to horseshoes, perfect for some outdoor fun!! Book your private tour now and come live the good life in up here in Georgian Bay!! (id:57557)
8408 Benbow Street
Mission, British Columbia
One-of-a-kind custom waterfront home-an iconic Hatzic Lake landmark! Anyone who's paddled by knows this house. Enjoy stunning views of the lake, mountains, and gardens from every window. Spacious kitchen, dining and living areas with gas fireplace, lakefront balcony & Turret-Style Bay Window. Unique primary suite with private balcony, spa-like ensuite, massive shower, and soaker tub with water views out the Tower Bay Window. Entertain with multiple decks, firepit, large yard, and your own dock. Excellent fishing with 40+ species. Room downstairs is currently being used as a bedroom, but can be a great rec room or converted back to a double tandem Garage. Brand new state-of-the-art Level 3 septic system (May 2025). 5 mins to groceries and Hatzic Elementary. Boat & jet ski paradise! (id:57557)
10271 165b Street
Surrey, British Columbia
Modern 6BR 6BTH Fraser Heights Residence. This open concept home welcomes you w/ a formal living space, flowing w/ laminate floors into the grand area. A chef-worthy gourmet kitchen - finished w/ chic granite counters, stainless steel appliances & a versatile island - is paired w/ a spice kitchen. The family room boasts a tasteful wall feature & a private powder room tucked to the side. Entertain guests during warmer days on your covered deck & fenced yard. Enjoy & relax in 4 spacious BRs upstairs w/ a spa-like ensuite in the primary. The basement suite incl. 2 BRs, a kitchen & separate entry - perfect for a mortgage helper. High-end features: A/C, Security System & EV Charger Ready. Conveniently located on a newer culdesac w/ easy access to Hwy 1, Pacific Academy, Guildford & Hwy 17. (id:57557)
16055 8 Avenue
Surrey, British Columbia
Fully renovated large family home with beautiful views of Campbell River, partial ocean view. Just steps away from East Beach & restaurants and shops. This home offers a perfect blend of modern updates and convenience. And a huge bonus, the contains a potential in-law suite. OPEN HOUSE Sat July 26th, 1pm to 3pm. (id:57557)
56 10038 155 Street
Surrey, British Columbia
Charming 3BR, 2.5 BTH end-unit townhome in Guildford's Spring Meadows. This sizeable 1,478 sqft home features a marble-tiled entry, hardwood/laminate floors, and a bright living room with a gas fireplace leading to a spacious backyard patio. The eat-in kitchen boasts stainless steel appliances and quartz counters. Upstairs, sunny south facing bedrooms include a primary suite with a walk-in closet, ensuite, and cozy nook. 2nd bedroom also features a walk-in closet. This quiet and rare unit offers a 1 car garage, plus an extra parking spot just outside the front door. Includes efficient forced air heating, central vacuum rough-in, and plenty of storage. Steps from transit, schools, restaurants, Guildford Mall & minutes to Highway 1. Open House Saturday, July 26 1-3pm!!! (id:57557)
303 6438 195a Street
Surrey, British Columbia
Welcome to the Bloc, modern style condo located in Cloverdale. This contemporary open concept design with1 bed 1 bath condo features an open floating island kitchen- Caesarstone counters complimented by marble tile back splash, stainless steel appliances, and a South-facing balcony. It comes with a parking stall and a storage locker. Amenities include party lounge, theatre room, fitness room, games room, kids play area and guest suite. GREAT LOCATION, walking distance to Willowbrook mall. Location of Future SKYTRAIN coming soon. This is a great home for first time buyers and investment opportunity! (id:57557)
15 8675 209 Street
Langley, British Columbia
2 Storey + Basement | 4 BED | 3 BATH | 2563 sqft | Welcome to The Sycamores... This charming detached offers timeless appeal with a classic floorplan! Natural light floods the interior through ample windows and open floor plan. This home has been fully painted in 2025, Roof done in 2013,rough-in for plumbing in basement, and a heat pump to keep you cool all summer! Perfectly located for families, it's within walking distance of Alex Hope Elementary, Walnut Grove Secondary, and Walnut Grove Community Centre. Everyday convenience is at your fingertips, with Save-On-Foods, cozy cafes, and other amenities just moments away! OPEN HOUSE SAT JULY 26th (id:57557)
418 11077 Ravine Road
Surrey, British Columbia
Welcome to Ledgeview - modern living with stunning Fraser River views. This bright and well-designed 1 bedroom, 1 bathroom apartment offers 557 sq ft of comfortable, contemporary living on the 4th floor. Oversized windows flood the space with natural light and perfectly frame the sweeping river views. The kitchen features sleek quartz countertops and stainless steel appliances, combining style and function for everyday living. The open-concept layout flows seamlessly from the kitchen into the living area, maximizing space and comfort. Enjoy access to premium amenities including a fully equipped gym, club house, bike room, and a beautiful rooftop patio - perfect for relaxing or entertaining with a view. Located close to transit, shopping, parks, and trails, Ledgeview has it all! (id:57557)
33 20856 76 Avenue
Langley, British Columbia
Tired of seeing the straight and narrow townhouses? Check out #33 20856 76 Ave a certified box checker w/3 Beds,3 Bath apeox 1,200sqft, 2 outdoor living spaces including Patio off the main & Fenced backyard, Side by Side double garage with epoxy flooring & IDEAL wide open concept layout perfect for entertaining! The kitchen comes with S/S appliances, quartz countertops & a TON of storage! PRIME LOCATION located right across the street from the soon to be completed Smith Athletic Park, Walking distance to Wilolughby town centre, Schools, Transit & Parks. Quick access to Hwy 1 & short drive to lower Langley where you will find anything & everything you need! So much to say Click "VIRTUAL TOUR" for more Info, Photos, 3D floorplan & unique listing videos! OPEN HOUSE Sat Jul 26 1pm-3pm (id:57557)
23 21704 96 Avenue
Langley, British Columbia
Welcome to Redwood Bridge Estates - a rare opportunity in this sought-after complex! This charming 3-bedroom, 3-bathroom family-style corner townhouse offers the perfect blend of comfort and convenience. Enjoy multiple outdoor spaces facing east and west, including a private fenced backyard with an updated composite deck-perfect for morning coffee. The garden area invites your green thumb, while the double-car garage adds everyday ease. Inside, high ceilings and a gas fireplace create a warm ambiance in the living room. Steps from trails, play areas, and just minutes to recreation, schools, transit, and shopping with easy access to Highway 1, and Golden Ears Bridge. Catchments include Topham and Walnut Grove Secondary. You don't want to miss out on this on (id:57557)
282 8288 207a Street
Langley, British Columbia
YORKSON CREEK - Quality-built by Quadra Homes. Quiet inside unit with an open view overlooking the court yard. Large 2BR + Den, plus 181/sf enclosed solarium = total of 1,295sf living space. Extremely clean and well maintained by owner. 9ft high-ceiling, full Air-conditioning and new laminate flooring in living & dining area. Kitchen comes with solid shaker cabinets, granite counter tops, and s/s appliances. Ideal floor plan for small family : 2 separated bedrooms with 5pc master ensuite, and cheater-ensuite for 2nd bedroom. Large Den can be used as 3rd bedroom, or home office. 2 parking + 1 private storage. 2 pets allowed. Close to schools, Yorkson sports complex and shopping, and easy access to HWY 1. Public Open House July 26 (Sat) 1-3 pm (id:57557)
14139 16 Avenue
Surrey, British Columbia
Prime location in Sunnyside Park! This 3-level custom-built luxury home offers 5,040 sq. ft. of refined living on a 6,149 sq. ft. lot, featuring a private retreat with stunning southern ocean views. Thoughtfully designed with 10' ceilings, hardwood flooring throughout, extensive millwork, HRV, AC, and a gourmet wok kitchen. The main floor includes a formal living room, cross-hall dining, family room, office, and a guest ensuite to suite your family's needs. Upstairs offers 4 spacious bedrooms, including a spa-like master. The walkout basement features a 2-bedroom legal suite (no-stair entry), media room, wine bar for entertaining, and guest room. Lane access, private yard, and covered deck. Steps to Bayridge & Semiahmoo Schools, beach, shops, Rec Centre, and more! (id:57557)
33 20852 77a Avenue
Langley, British Columbia
Spacious and Bright End unit in Arcadia ! 3 bdrm , 2.5 bathroom townhouse . Main floor features an open concept kitchen with huge water fall island , Spacious family with convenient powder room on main . Sundeck off the main comes with a natural gas hook up and is surrounded by private treed rear yard . Upstairs features 3 bdrm and 2 full bathrooms . Beautiful Primary bdrm with stunning en suite . Ground floor offers a large tandem garage with electric car hook up , tons of storage and room for work bench and working area. Other features include Radiant floor heating , gas , hot water on demand . Close to many schools and shopping . easy access to hwy Open House Sat May 3 1-3 pm (id:57557)
34413 Stoneleigh Avenue
Abbotsford, British Columbia
Beautifully updated 5-bedroom, 4-bathroom + den home in a quiet East Abbotsford neighbourhood. Renovated in 2020 with a stunning new kitchen with quartz countertops and 8ft island, and added 4th bathroom. Recent upgrades include solar panels and a brand-new hot water tank. Enjoy a private yard plus a side patio with gorgeous Mount Baker views-perfect for relaxing or entertaining. Move-in ready with modern updates and incredible outdoor space! Renovated Legal 1 bdrm self contained suite with separate entrance and own laundry. (id:57557)
13512 Crestview Drive
Surrey, British Columbia
First time on the market! This original owner, Split Entry Home on a Beautiful 8,460 Square Foot Lot with views of the Fraser River & surrounding mountain range is ready for your ideas to make this home your own! Spacious living-room with plenty of natural light, updated kitchen features Gas Range Stove & plenty of cabinet space. Door off the kitchen leads to the massive patio space overlooking the sunny, south facing backyard! 3 Bedrooms, 2 Bathrooms upstairs with the unfinished area downstairs allowing for potential extra bedrooms, bathrooms & living space or Mortgage Helper? Fantastic location close to schools, parks & all major transit routes! (id:57557)
7657 155 Street
Surrey, British Columbia
Stunning new custom-built home in the coveted Fleetwood neighbourhood, ideally located near schools and vibrant parks. The main floor offers a guest bedroom with an ensuite bathroom. Upstairs, four spacious bedrooms each boasts their own ensuite bathroom. The basement features a media room, an additional bedroom, a legal 2-bedroom suite, and an unauthorized 2-bedroom suite, perfect for extended family or rental potential. (id:57557)
4071 Lakeshore Road Unit# 101
Kelowna, British Columbia
LUXURY LAKEVIEW LIVING! Enjoy over 2500 sq ft of interior living with 3 bedrooms + den, 2.5 bathrooms + 525 sq ft of outdoor space. Enjoy lake and park views from your covered patio. The modern interior and meticulous attention to detail will delight even the most discerning buyers; open concept layout, large windows, clean lines, and an abundance of natural light are accompanied by a sophisticated light colour palette. Live your luxurious Kelowna life at its best, just steps to Okanagan Lake. Unique to #101 is a direct entrance from your private garage into your home! Enjoy the warmth from the in-floor radiant heating system. The chef approved kitchen is equipped with Fisher & Paykel integrated appliances and built-in multi-temperature 80 bottle wine fridge. Featuring a 60-foot outdoor lap pool and gym. Ask about the Buyers Deluxe Add on Package. Enjoy the short walk to the Eldorado, Starbucks and other amazing options that this area offers. Book your viewing! Plus GST. (id:57557)
5300 Big White Road Unit# 101a
Big White, British Columbia
Step into luxury mountain living with this fully renovated, ski-in/ski-out condo at the highly sought-after Stonegate Resort. Designed for both adventure and relaxation, this executive retreat offers everything a young family needs for the ultimate alpine getaway. The bunk room is an absolute showstopper—an expansive 180 sq. ft. haven featuring two queen beds and two twin beds, with plenty of space for kids to unwind, watch movies, or dive into their favourite games. After an exhilarating day on the slopes, they’ll be happily tucked away until dinner, giving the rest of this entertainer’s dream condo entirely to the adults. Gather around the newly expanded kitchen counter, pour a glass from the built-in wine fridge, and savour apres-ski moments by the cozy stone fireplace. Or step out onto your private patio, where the hot tub awaits—offering front-row seats to the breathtaking glow of the Monashee Mountains as the sun sets. When the day winds down, retreat to the serene primary suite, where you’ll find yourself smiling as you think, “This is our happy place.” As part of Stonegate Resort, you’ll enjoy unmatched amenities, including a lounge-style lobby, kid’s game room, movie theatre, fitness centre, indoor/outdoor heated pool and hot tub, a dedicated ski locker, and even a gear tuning bench. Plus, this unit comes with a conveniently located heated underground parking spot. Explore the comprehensive virtual tour and make this mountain paradise yours today! (id:57557)
3580 Valleyview Drive Unit# 134
Kamloops, British Columbia
Come to Somerset – where modern living meets exceptional value. This beautifully finished 3-bedroom, 3-bathroom duplex offers all the luxury of a brand-new home, built by a Keystone Award-winning builder and protected by a full New Home Warranty. Thoughtfully designed layout that perfectly suits today’s lifestyle. The home comes fully finished, complete with a landscaped yard, a deck perfect for relaxing or entertaining, and all the must-haves like appliances and window blinds already in place. With its clean, modern design and a price point tailored to today’s housing market, this is an opportunity you don’t want to miss. Buy in our first phase and enjoy early pricing that makes this stylish new home even more attractive. Whether you’re looking for your first home, a family-friendly layout, or a smart investment, Somerset offers the ideal setting for your next chapter. (id:57557)
750 Raymer Avenue
Kelowna, British Columbia
They say the DETACHED townhome is the new Single Family Home! With a walk score of 94, prove the old adage about the 3 Ls of real estate; Location, Location and LIVEABILITY! Centrally located near KSS, Raymer Elementary School, OUC and some of Kelowna’s finest restaurants and Pandosy Village, these homes add options for families and investors. The unique in-law flex room with mini kitchen/wet bar and separate entrance would be perfect for your college student; in-laws or your out-of-town guests. On the entrance level you will also find and additional bedroom which could double as an office. Upon entering the second level you will be struck by the open and inviting great room/dining room and kitchen. The kitchen is an entertainer’s dream featuring a large centre piece island with quartz counter tops complete with water fall edge and gas oven for the chefs out there. Envisioned by Sticks and Stones Design Group, this kitchen is a show stopper right down to the backsplash and pot fillers. It’s the little touches that make this 4 bedroom/3bath home stand out; including feature walls, and gas fire place; and glass railings on the interior stairs. These 1773 sq ft units (plus attached garage) provide unmatched outdoor living space in this market segment with private grass yards; impeccable landscaping AND 925 SQ FT roof-top patios; perfect for BBQs, and plenty of room to entertain. The parking for the back units is attached but in this neighbourhood you won’t have to travel all too far to find what it is you are looking for. (id:57557)
375 Raven Ridge Road Unit# 101c
Big White, British Columbia
Just under the Village Centre tunnel, this luxury 2-bedroom ski condo in Stonegate Resort will have you a quick stroll from shops, dining, and après hotspots. Located in Building C, this is a true ski-in/ski-out gem with step-out-the-door access to the Happy Valley Gondola and 3 chair lifts (Plaza, Ridge Rocket, Snowghost) at the heart of Big White. From the moment you arrive, you are surrounded by comfort and alpine charm. The open-concept living room with its cozy stone fireplace is separated from the kitchen only by an island bar which invites après-ski conversations and joyful gatherings — the things memories are made of. Step outside on the balcony and indulge in your very own private hot tub overlooking the stunning views of the snow-capped Monashee Mountains and passing gondolas. Once darkness falls on the mountain, slip directly into the primary suite, a serene retreat of its own with a spa-like ensuite boasting a separate tub and shower. The second bedroom, on the other side of the residence, comfortably sleeps five, making it ideal for families or vacation rentals. As part of Stonegate Resort, you’ll enjoy unmatched amenities, including a lounge-style lobby, kid’s game room, movie theatre, fitness centre, indoor/outdoor heated pool and hot tub, a dedicated ski locker, and even a gear tuning bench. Plus, this unit comes with a conveniently located heated underground parking spot. Explore the comprehensive virtual tour and make this mountain paradise yours today! (id:57557)
8022 Aspen Road
Vernon, British Columbia
Mountain lovers take notice, this ideally located property sits mere minutes away from Silver Star, the world-renowned ski and bike resort. Situated on a sprawling 5-acres, the 4-bedroom, 4-bathroom home boasts breathtaking views and serene privacy. A generously sized and detached 30 x 40 3-bay shop and garage offers abundant storage, with plentiful additional uncovered parking for the automotive enthusiast and a convenient sani-dump for your RV guests. Inside the home itself, a thoughtful layout awaits with copious large picture windows and abundant natural light. In the living room, vaulted wood-clad ceilings are accented by a handsome stone-faced fireplace. The nearby kitchen contains copious cabinetry and a large center island, as well as direct access to the large sundeck. Above the main floor, the top floor master suite boasts a large walk-through closet, ensuite bathroom, and private deck. Three more bedrooms exist throughout the three-level home, including a self-contained one-bedroom suite with full kitchen and laundry on the walkout basement level, offering income potential or a great place for extended family. With a desirable location close to town amenities, this peaceful property won’t last long. Take a look today. (id:57557)
5050 13th Avenue Unit# 4
Okanagan Falls, British Columbia
Whether you're looking for your first starter home or downsizing, this is a great opportunity in Okanagan Falls! This charming 3-bedroom, 2-bathroom end unit townhome offers a comfortable and functional layout perfect for everyday living. Backing onto a peaceful creek, just steps from the iconic Tickleberry’s and minutes walk from the beach, this home is all about location and lifestyle. The main floor features a bright kitchen and dining area, a spacious living room with a cozy natural gas fireplace, and direct access to a private backyard—perfect for relaxing or entertaining. Upstairs includes a generous primary bedroom with a 3-piece ensuite, two additional bedrooms, and a full 4-piece bathroom. You’ll also find the laundry on this level for added convenience. With a single-car garage with custom built in storage, the complex allows pets with restrictions and approval and all ages welcome. Located close to the KVR trail, Skaha Lake, wineries, and outdoor recreation, this is an unbeatable opportunity in the South Okanagan. Don’t miss your chance to call this peaceful, well-located, well-maintained townhome your own! *All measurements are approximate, if important buyer to verify* (id:57557)
1115 Holden Road Unit# 116
Penticton, British Columbia
*""OPEN HOUSE""* (SAT. JULY 26 from 1:30 - 3:00 PM). Enjoy the unobstructed views of Penticton City & Valley all the way to Apex Mountain from this private corner townhome unit. Walk into this exceptional 3-Bedroom+Flex Room & 3-Bathroom nearly new 1,932 sq ft townhome in Penticton, offering modern finishes and an open-concept layout. The home features a lovely open concept kitchen with quartz countertops, high-end stainless steel appliances, and ample cabinetry. The main floor seamlessly connects the living, dining, and kitchen areas, creating an inviting space for entertaining, including the outside private deck, as an ideal spot for outdoor dining or enjoying the fantastic, serene views and surroundings. The large windows provide abundant natural light throughout the day and showcase the breathtaking, unobstructed views of Penticton's cityscape all the way to the majestic Apex Mountain and Campbell Mountain. The master suite offers a private retreat with a walk-in closet and a lovely ensuite bathroom. Additional bedrooms are generously sized, ideal for family, guests, a gym, and or a home office. The home also includes a large 21x18 double car garage & additional parking spaces for a total of 4 vehicles (2 in/2 out). Located in the tranquil Sendero Canyon neighborhood, this townhome is close to schools, walking trails, and parks, while still being a quick drive to the vibrant downtown core. Don't wait, call to book your private viewing today! (id:57557)
3415 Ridgeway Drive
Mississauga, Ontario
Modern 2-bedroom, 3-bath stacked townhouse available in sought-after Erin Mills. This bright, open-concept unit features upgraded flooring, stainless steel appliances, in-unit laundry, and a spacious rooftop terrace perfect for relaxing or entertaining. 1 underground parking space included Optional 2nd parking spot available for $100/month High-speed internet included Water included Southeast exposure with lots of natural light 2 full bathrooms upstairs + powder room on main floor Rooftop terrace with gas BBQ hookup and turf Close to public transit, highways, shops, and restaurantsAvailable August 1st. Ideal for professionals or a small family. (id:57557)
2 5608 Strathcona St
Port Alberni, British Columbia
Beautifully appointed 2 bedroom, 2 bathroom patio home in a highly desirable gated 55+ community. This bright and spacious home offers an open layout with heat pump and gas fireplace for efficient living. Located within easy walking distance to shopping, dining, and all essential amenities. Rentals are permitted, providing excellent flexibility for future use. Please note: no pets allowed. A wonderful opportunity for low-maintenance living in a secure and convenient location! (id:57557)

