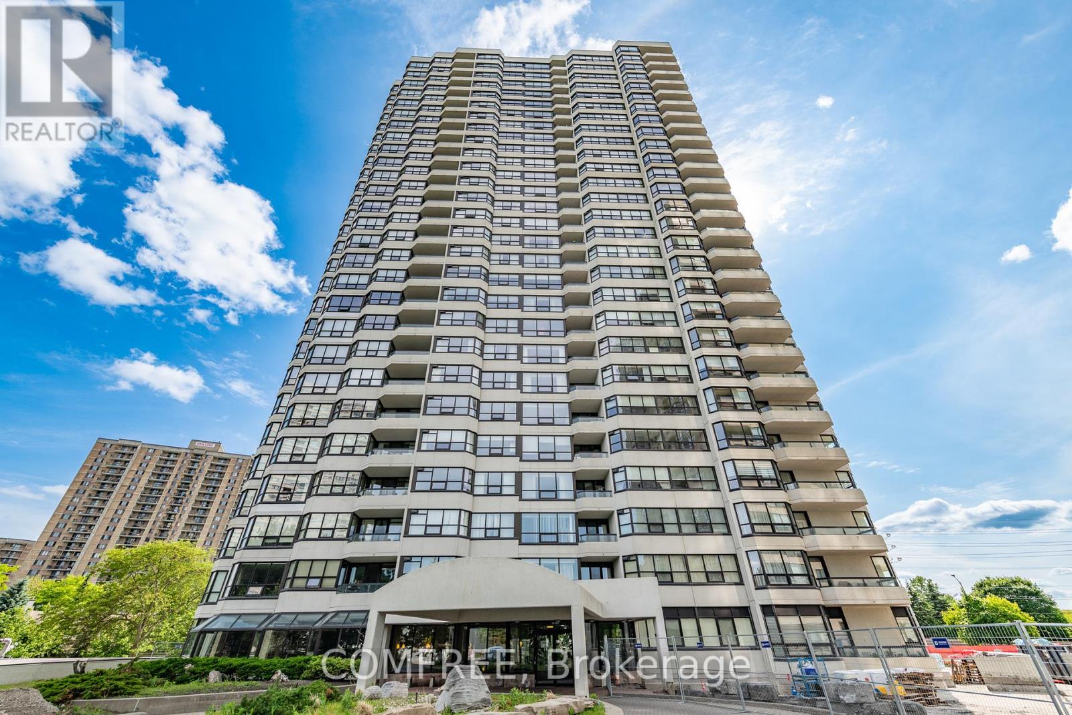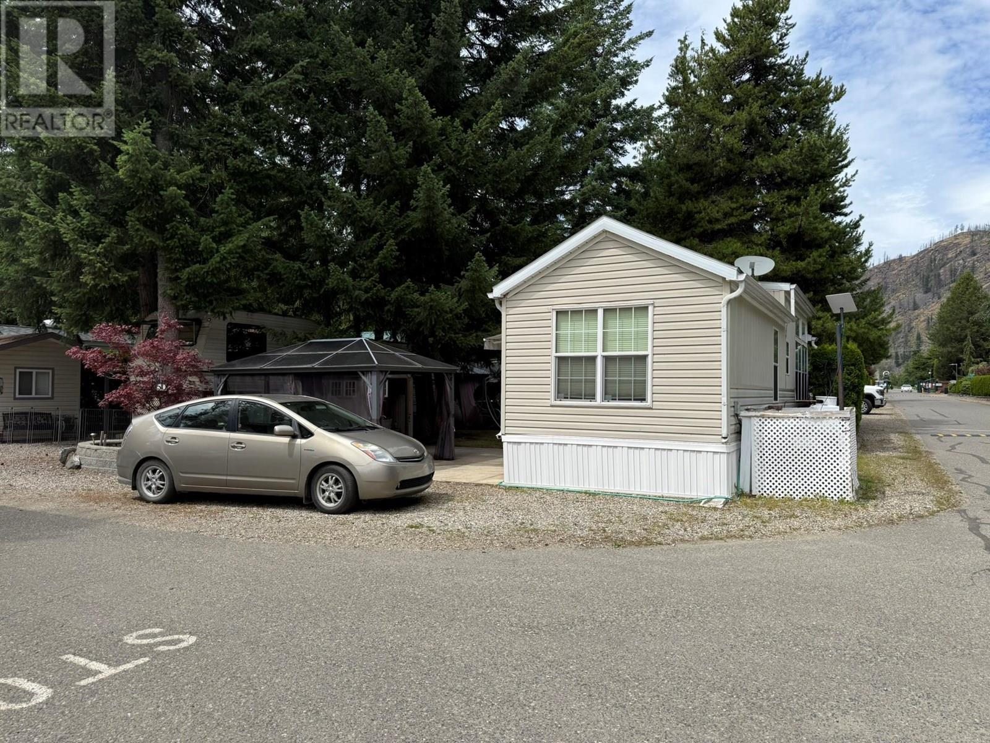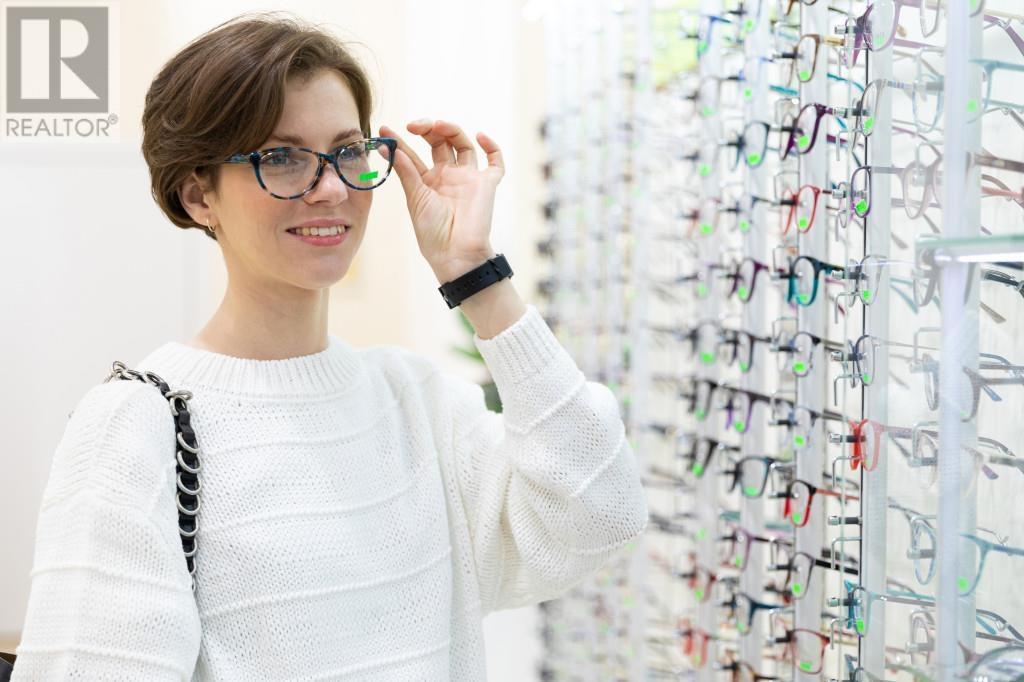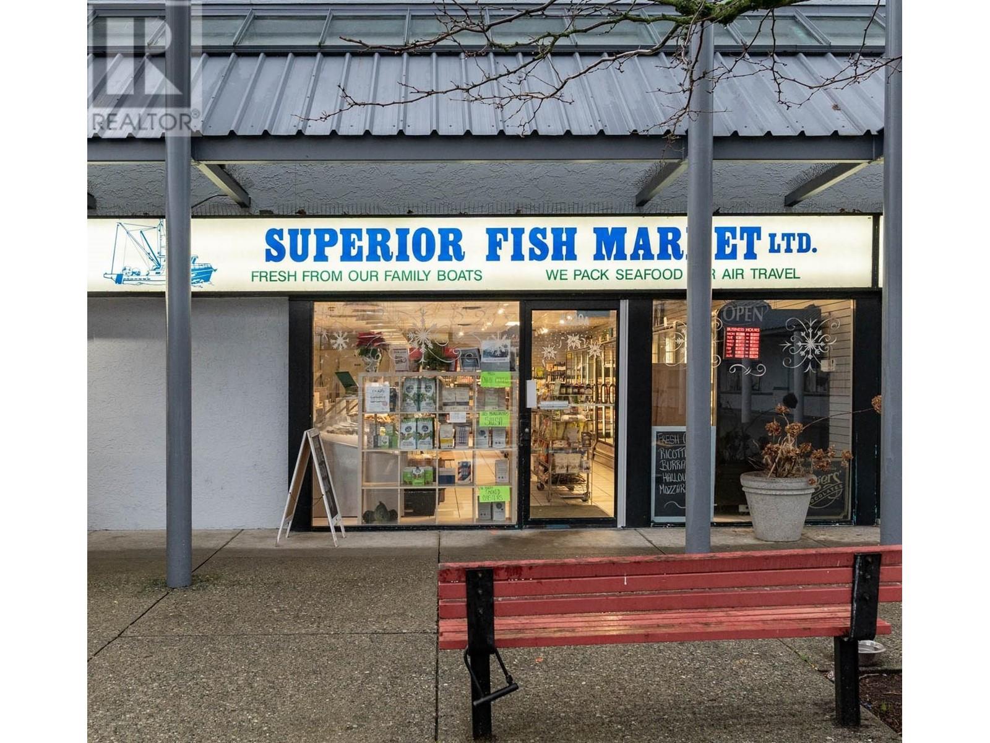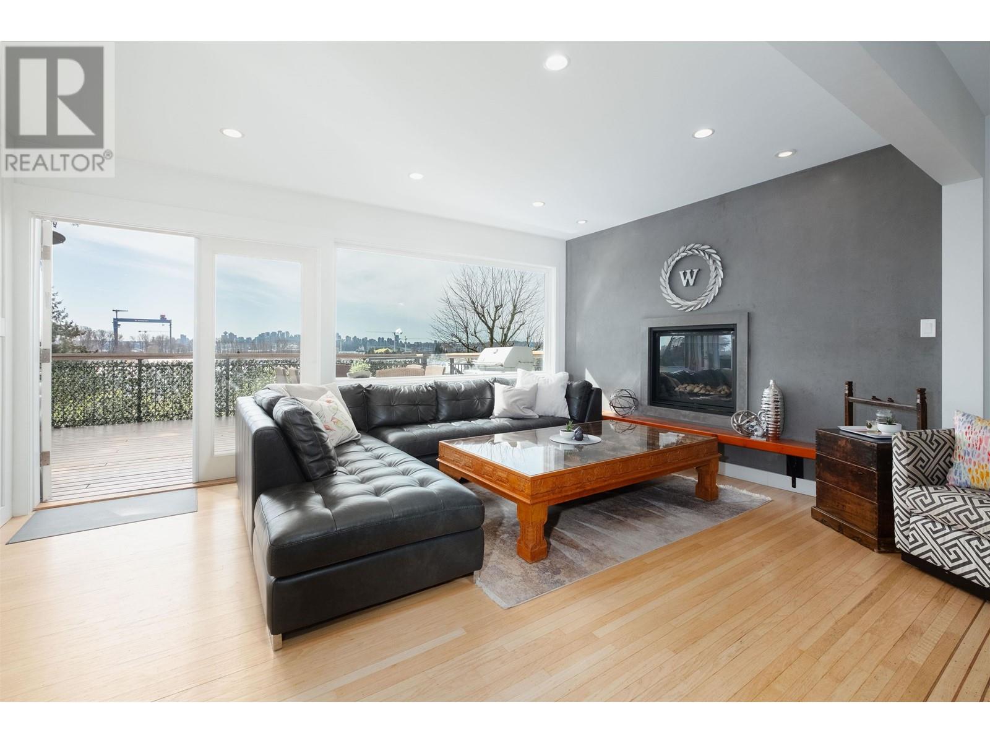776 Monck Road 45
Sebright, Ontario
Discover an exceptional opportunity to own a spacious 6-bedroom, 3-bathroom side split home set on a stunning riverfront property over 7 Acres. This charming residence features cedar siding, metal roof, main floor laundry, vaulted ceilings, and large, updated windows that invite ample natural light. The home is warmed by multiple heat sources, including a cozy propane fireplace installed in 2014 and an outdoor wood boiler. Ideal for a large family or multiple generations, the house boasts 3 above-grade kitchens, 3 living rooms, numerous walkouts, and wooden decks. Outdoor enthusiasts will love the property's frontage along Head River, complete with a deck overlooking 2 sets of rapids. Additional features include a 1,500 sq. ft. heated shop with great exposure along Monck Rd., a metal driveshed, outbuildings, chicken/duck coops, an above-ground pool, a pond surrounded by trees, and scenic views. The location is perfect for nature lovers, being close to many lakes, Crown Land, ATV/snowmobile trails, and more. An easy 20 minute drive to Rama or Atherley Narrows. This home offers both tranquility and adventure right at your doorstep. (id:57557)
234 18 Jack Mahony Place
New Westminster, British Columbia
Welcome to your next family home in the award-winning "The Westerly" by Unimet! This beautifully maintained 2-bedroom, 1.5-bath townhome offers a bright and spacious layout, ideal for everyday living and making lasting memories. 9´ ceilings and an open-concept main level featuring a gas fireplace and a large, fully renovated kitchen with quartz countertops and soft-close cabinets. The main bathroom has been tastefully updated, and soundproofed PERGO flooring throughout offers peace and quiet in every room. Enjoy outdoor time on your private southwest-facing patio, partially covered and overlooking the peaceful courtyard gardens. Just a short walk to Queen´s Park, local shops, transit, and top-rated schools. A safe, family-friendly home in an unbeatable location-come see it for yourself! (id:57557)
2303 - 1510 Riverside Drive
Ottawa, Ontario
Hardwood and new carpet in the bedrooms. Any special assessment will be paid by the seller. The building is smoke and pet free. Security and gated complex, park setting and Gas BBQ provided. New kitchen cabinet with granite top. The recreation centre including amenities (2 pools, 4 tennis courts, 2 gyms, meeting and party rooms, gated community with security 24/7, building insurance included, adult oriented, an electric charger is only a provision (infrastructure is complete for the building but each owner is responsible to connect to it), park setting in the grounds. (id:57557)
406, 1750 Rangeview Drive Se
Calgary, Alberta
Welcome to this beautifully appointed townhome in the heart of Rangeview, offering over 1,400 sq. ft. of stylish, functional living space with a light and airy design palette throughout. With the attached garage, a modern open-concept layout, and unmatched access to natural spaces and urban conveniences, this home delivers both comfort and connection.Facing a lush courtyard garden and green space, this residence offers a peaceful outlook and a strong sense of community from the moment you arrive. Inside, the design centers around light finishes, clean lines, and a layout made for modern life. Soaring 9' ceilings on the main floor and 8' ceilings on the upper level create a spacious, open feel, while large windows allow natural light to pour in across every level.The main floor features contemporary luxury vinyl plank flooring that flows through the kitchen, dining, living areas, bathrooms, and laundry. The open-concept kitchen is thoughtfully designed with slab-profile cabinets and drawers, crisp white quartz countertops, and an eating bar that’s perfect for casual meals or entertaining. A designated dining area offers space for hosting, while the adjacent upper balcony off the main living room provides a peaceful spot to enjoy morning coffee or evening sunsets.Upstairs, you'll find cozy yet elevated comfort, with plush carpet and an 8lb underlay in the bedrooms, upper hallway, and stairs. The layout includes spacious bedrooms, a full main bathroom, and a tranquil primary retreat—all finished with a consistent attention to quality and detail. Bathrooms feature quartz counters, chrome faucets, high-efficiency toilets, and a fresh tile backsplash for a clean, modern aesthetic.This home also offers the convenience of two garage spaces, whether for vehicles, storage, or both, making daily life even easier. A full-sized washer/dryer located on the upper floor, in its own laundry area, adds an extra layer of practicality and ease.Living in Rangeview means embrac ing a lifestyle built around nature, food, and connection. Enjoy access to a community greenhouse and garden, scenic pathways, playgrounds, and shared courtyard green spaces—perfect for walking the dog, meeting neighbors, or simply taking in the open air.Commuting and daily errands are effortless with quick access to both Deerfoot and Stoney Trail, nearby shopping in Mahogany and Seton, and the South Health Campus hospital just minutes away. Whether you're a first-time buyer, downsizing, or seeking a vibrant, walkable community to call home, this property delivers exceptional value with the perfect blend of warmth, style, and convenience.Welcome to your fresh start in Rangeview—where community roots run deep and home feels just right. (id:57557)
3980 Squilax Anglemont Road Unit# 50
Scotch Creek, British Columbia
Beautiful 2 bedroom Park Model in the coveted, high end RV Park of Caravans West. Park Model has lots of large windows with brand new up/down blinds installed. Flat top stove/oven, dishwasher, Microwave. Plumbing is in hall closet for washer/dryer, but washroom/shower/laundry is right across the road. Double remote control awnings installed for shade. Park Model has outside furnace/AC unit for quite heat/cooling within Park model. Carpet/Laminate flooring, Tub/Shower in bathroom. Large 41.5×60 foot lot with several mature trees. Beautiful garden with in yard with a Japanese Maple as the center piece. Large garden on the front of property with another Japanese Maple. Large Hard topped gazebo. Caravans West offers year round enjoyment with many amenities. 2 Pools and Hot Tubs, 2 Clubhouses, Tennis and Pickleball, Spray Park, Playground, Fire Pits and a nice Beach Area. Annual fees for 2025 are $3961.24 and includes $700 of your property taxes. This is an undivided interest titled property so traditional financing is not available. Gated Community so appointments are required. VACANT so QUICK POSSESSION is available (id:57557)
706 Sixth Street
New Westminster, British Columbia
A rare opportunity to acquire a well-established optical store offering a full range of services including prescription glasses, sunglasses, and contact lenses, complete with an in-store optical lab. Located in a high-traffic, premium area with excellent visibility, this business enjoys a loyal customer base and consistent revenue. Fully equipped with all necessary machinery and furnishings, the store is ready for seamless transition and continued profitability. Low rent further enhances the investment appeal. The current owner is retiring and is committed to providing full transitional support to ensure the new owner's success. Don't miss this chance to own a thriving optical business. (id:57557)
5229 Ladner Trunk Road
Ladner, British Columbia
Well established seafood and so much more store with a very loyal clientele since 1984! Huge selection of gluten free, local and European specialty foods, beef and poultry options. Unique seafood options, ready-made prepared meals, and ability to pack for air travel. Size - 1,817 sq ft with display freezers, and walk-in cooler/freezer. Buyer to verify all information provided. Inventory not included in sales price. SHARE SALE - DO NOT APPROACH STAFF - NO TOUCHBASE PRICE REDUCED FOR QUICK SALE! (id:57557)
2346 E 33rd Avenue
Vancouver, British Columbia
Two side-by-side lots in prime Collingwood location-each 32.5´ x 115´, totaling 7,475 sq.ft. Zoned RM-7 with redevelopment potential for Multifamily projects. One lot has a rentable bungalow; the other features a classic Vancouver Special in original condition with deferred maintenance-ideal for renovation, holding, or assembly. Area developments suggest higher potential density, with additional assembly of neighbours possibly enhancing scale. Excellent opportunity for builders, investors, or families seeking long-term upside. Shown by appointment only. (id:57557)
1095 W Keith Road
North Vancouver, British Columbia
Welcome to a spectacular opportunity in one of North Vancouver´s premier neighbourhoods. This beautifully renovated home offers sweeping city and water views from nearly every room, with an open-concept layout, sleek kitchen, and two large decks perfect for entertaining. Enjoy a private pickleball court and a fully equipped in-law suite for added flexibility or revenue stream. Set on a rare 13,500 square ft sub-dividable lot, the property presents incredible potential-build your custom dream home or develop multiple homes in a prestigious location. Ideal for both home buyers and visionary builders. (id:57557)
420, 345 Rocky Vista Park Nw
Calgary, Alberta
Welcome to this immacuately kept 2 bedroom, 2 bath condo located NW corner on the top floor in the very desirable complex of "The Pavilions at Rocky Ridge", surrounded by green space and looking out to the open grassy berm. To the front of the building is a pond, walking paths & areas to sit & enjoy nature or use the sports courts. This home has a spacious front entrance with large coat closet and open floor plan with plenty of sunlight streaming through the expansive windows. The window over the sink allows for an airy feeling for the very functional kitchen with spacious eating area. The great room features a corner gas fireplace & vaulted ceiling with fan. The bedrooms are on separate sides of the unit. The 4 piece main bath is adjacent to the bedroom & the primary bedroom looks out to the green space, has a 3 piece ensuite and walk-in closet. The balcony opens off the great room, perfect for summer relaxation and evening barbecues. There is a large storage locker located on the deck. The laundry room offers additional storage and is conveniently located off the kitchen. The HOA amenities for this bldg. are on the parking level and include a theater room, exercise room ,games room, meeting rooms, library and onsite hair salon. All this for your enjoyment, plus only a short walk to the LRT station and quick access to main roadways. You will be impressed! (id:57557)
153 Apple Road
Okanagan Falls, British Columbia
CLICK TO VIEW VIDEO! You have to come see this Heritage Hills executive home with stunning lake views & your own saltwater pool - an absolute outdoor entertainer's dream! With stunning curb appeal & over 4,000 sq.ft. interior living footprint, you are drawn into the big, bright open space of the living area, that extends to a large upper deck to enjoy the breathtaking views of Skaha Lake. All living is on the main floor with 2 bedrooms and a primary bedroom that is spacious & complemented by a 5pc ensuite that feels more like a spa. There are two additional magic spots: first, it's a large covered outdoor living area that flows seamlessly from a massive family room downstairs to the swimming pool area and deck. The entire wall of glass windows on the lower level and the staircase leading to it will remind you of a Palm Springs architectural design. It's easy to feel like a rockstar when you're entertaining in that space. The second: a 832 sq.ft. garage with custom cabinets that is perfect for a car collector or a wicked man-cave. Plenty of parking. New HWT. Light cement shingles that will last a lifetime. This is a premier neighbourhood where homes don't often come up for sale. Call us to book a showing. (id:57557)
138 Northern Lights Crescent
Langdon, Alberta
Discover the Pierce 2—where style meets function! This stunning home features a peninsula-style executive kitchen with quartz countertops, built-in stainless steel appliances, and a walk-in pantry. Enjoy a main floor bedroom with full bath, vaulted bonus room ceiling, and tiled gas fireplace with mantle. Relax in the luxurious 5-piece ensuite with soaker tub and tiled walk-in shower. Thoughtful upgrades include tiled flooring in all baths and laundry, 9' basement ceiling, side entrance, and gas BBQ line. Situated on a larger lot, this home also offers a 3-car garage and abundant natural light from extra windows throughout. Built by a trusted builder with over 70 years of experience, this home showcases on-trend, designer-curated interior selections tailored for a home that feels personalized to you. This energy-efficient home is Built Green certified and includes triple-pane windows, a high-efficiency furnace, and a solar chase for a solar-ready setup. With blower door testing that may be eligible for up to 25% mortgage insurance savings, plus an electric car charger rough-in. Featuring a full suite of smart home technology, this home includes a programmable thermostat, ring camera doorbell, smart front door lock, smart and motion-activated switches—all seamlessly controlled via an Amazon Alexa touchscreen hub. Plus, your move will be stress-free with a concierge service provided by Sterling Homes Calgary that handles all your moving essentials—even providing boxes! Photos are representative. (id:57557)



