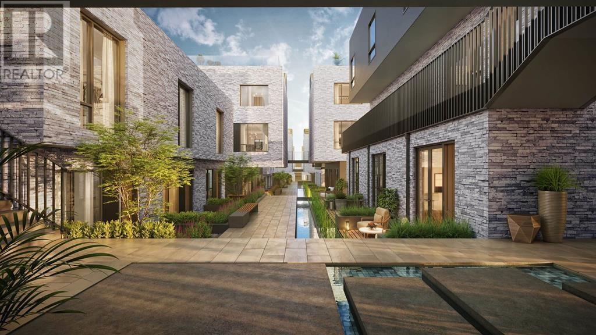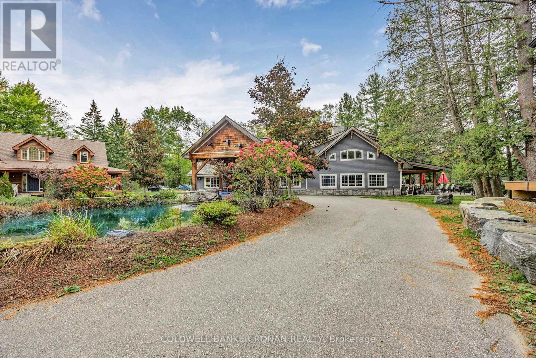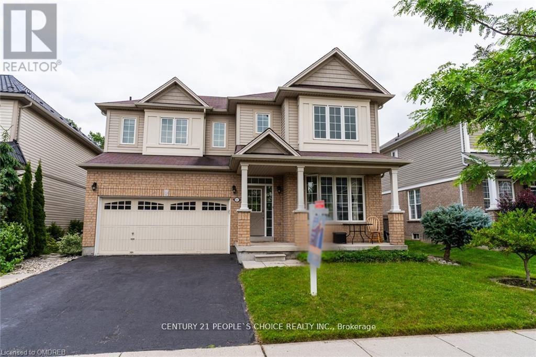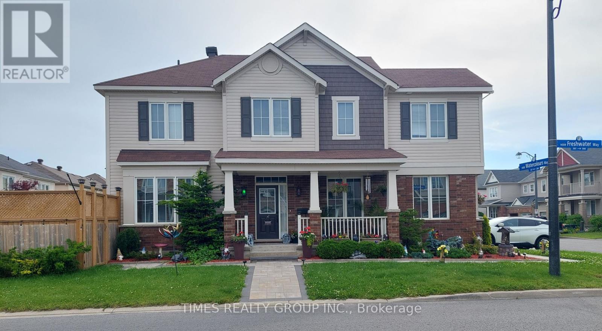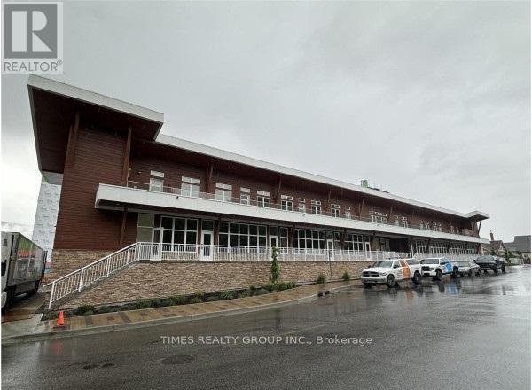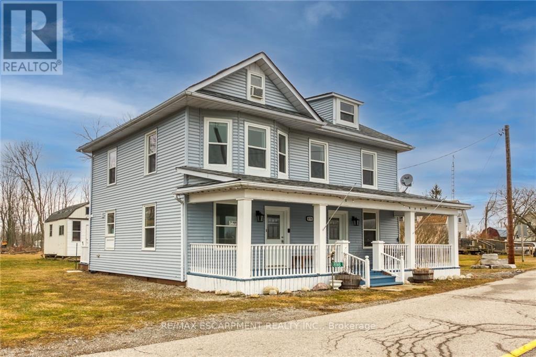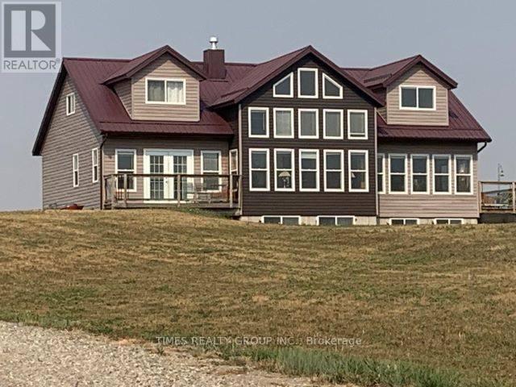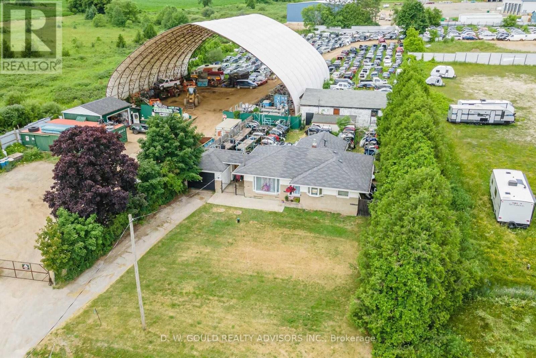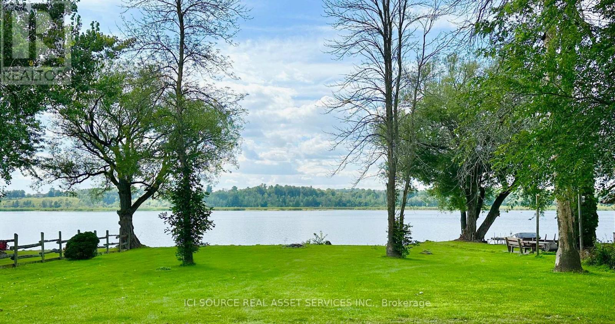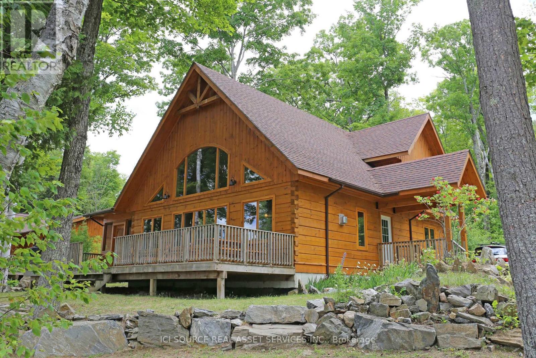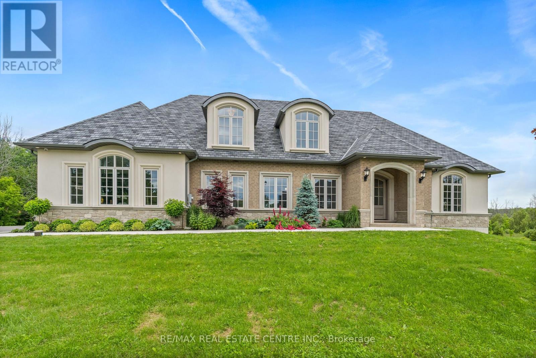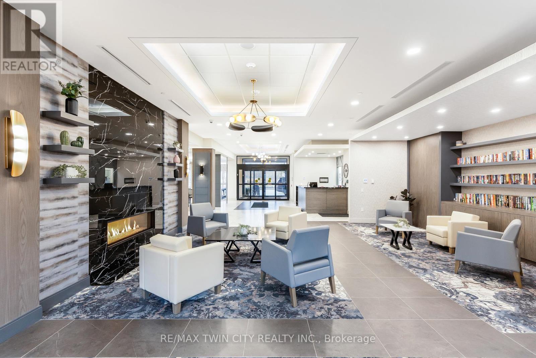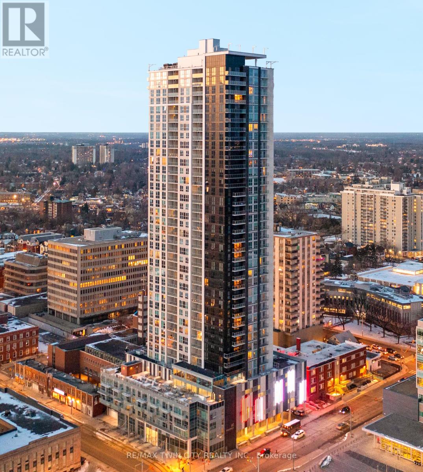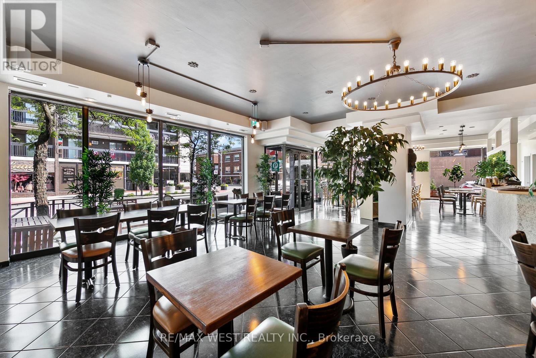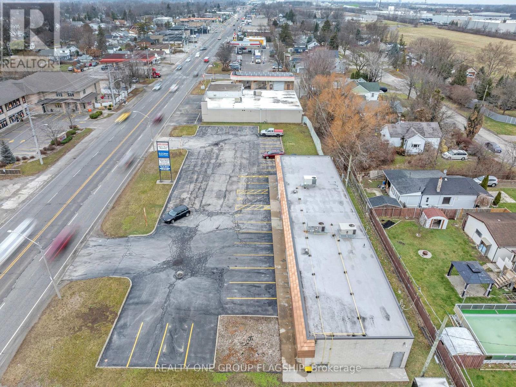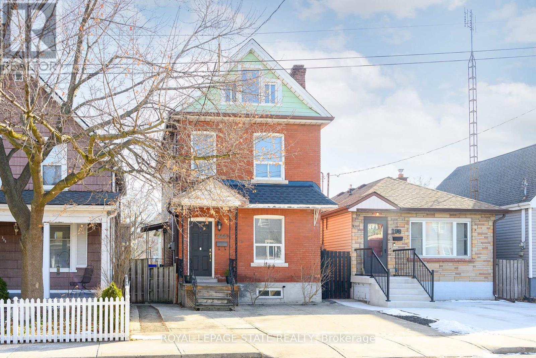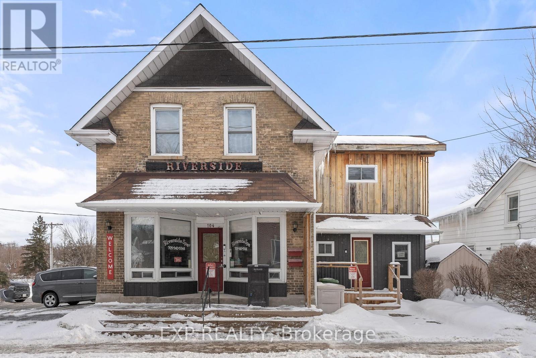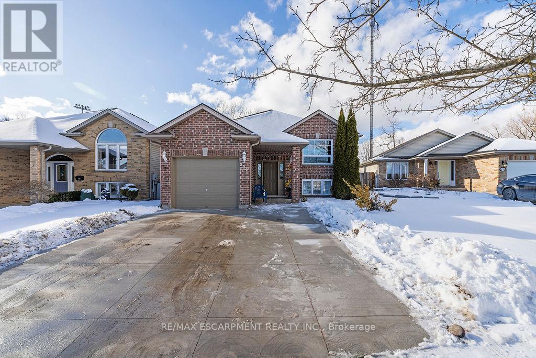1165 573 Sterling Place
Port Coquitlam, British Columbia
Right across the entrance with high exposure. 2,930 sq ft industrial unit zoned M3 in River's Edge Business Park Concrete tilt-up construction. 2 ,103 sq ft of main floor and 827 sq mezzanine. Floor load rating 500 ibs per square foor and ESFR rated sprinkler with T-5 fluorescent lighting. Electrical service of 100 amp, 347 / 600 volt, 3 phase electrical service. Rear grade level loading, 3 parking spots. Forced air gas warehouse heaters (id:57557)
32 6808 Ash Street
Vancouver, British Columbia
TWO LEVEL TOWNHOUSE. 2 Bedrooms + den in the Oakridge area near Langara/49th Canada Line station. Rarely found new townhouse with no other unit below or above your home. Strong durable cold-formed steel frame. Upscale water filter which includes drinkable water. Walking distance to the Oakridge Park which is scheduled to complete in fall 2025. School catchment area: Dr Annie B Jamieson Elementary, Sir Winston Churchill Secondary. Steps from the Langara University. (id:57557)
16179 142 St. Nw
Edmonton, Alberta
For More Information About This Listing, More Photos & Appointments, Please Click "View Listing On Realtor Website" Button In The Realtor.Ca Browser Version Or 'Multimedia' Button Or Brochure On Mobile Device App. (id:57557)
448 - 654 Cook Road
Kelowna, British Columbia
For More Information About This Listing, More Photos & Appointments, Please Click "View Listing On Realtor Website" Button In The Realtor.Ca Browser Version Or 'Multimedia' Button or brochure On Mobile Device App. (id:57557)
1360 Golden Beach Road
Bracebridge, Ontario
Discover a unique opportunity to own one of Muskoka's oldest resorts, established in1936. This historic property boasts 475 feet of stunning waterfront, offering a perfect blend of nostalgia and modern living with multiple cottages and a four plex. The resort includes one restaurant, an outdoor pool, basketball court, a sandy beach, and convenient docks for boating enthusiasts. A newly built unfinished four-plex. Main lodge with Geo Thermal, fireplace, reception, dining, kitchen, overlooking the waterfront with a beautiful view. With nearby attractions like Santa's Village just a stones throw away, this property is an ideal destination for families and adventurers alike. Embrace the rich history and charm of this Muskoka gem. This unique property offers endless possibilities with approx. 66 acres in total. Don't miss your chance to own a piece of Muskoka history. (id:57557)
157 Hunter Way
Brantford, Ontario
Welcome to 157 Hunter Way! This charming and spacious 4-bedroom home featuring a breath taking private backyard oasis, perfect for relaxation and entertainment. Enjoy an abundance of natural sunlight throughout the house, creating a warm and inviting atmosphere. Conveniently located near top-rated schools and beautiful parks, this home offers both comfort and convenience for families. Don't miss the opportunity to make this your dream home ! (id:57557)
2200 Watercolours Way
Ottawa, Ontario
Open concept home situated on a corner lot with beautiful curb appeal and multiple interior/exterior upgrades. For MoreInformation About This Listing, More Photos & Appointments, Please Click "View Listing On Realtor Website" Button In The Realtor.Ca BrowserVersion Or 'Multimedia' Button or brochure On Mobile Device App. (id:57557)
109 - 13415 Lakeshore Drive
Summerland, British Columbia
For More Information About This Listing, More Photos & Appointments, Please Click "View Listing On Realtor Website" Button In The Realtor.Ca Browser Version Or 'Multimedia' Button or brochure On Mobile Device App. **EXTRAS** New built and has not been assessed for taxes yet. (id:57557)
898 Port Maitland Road
Haldimand, Ontario
Enjoy morning coffee & evening cocktails from your covered porch overlooking mouth of Grand River as it enters Lake Erie located in Port Maitland -45-50 min/Hamilton w/Dunnvilles amenities 15 mins away. Sit. on 0.99ac lot is renovated 2.5 stry home introducing 1716sf of modern living incs bright living room, Gourmet kitchen, dining area, 3pc bath & utility/laundry room. Spacious 2nd level offers 3 roomy bedrooms & beautifully updated 6pc bath w/staircase leading quaint finished attic loft. Outdoors is perfect to relax or entertain ftrs fertile soil for gardening w/several sheds/outbuildings varying in condition. Extras -orig. hardwood flooring, vinyl windows, vinyl sided exterior, n/g furnace, 2 mini-splits, appliances, cistern, septic & non-operating gas well. Ideal year rounder, weekend retreat or income generator! (id:57557)
22037 Range Road 280
Mountain View, Alberta
For More Information About This Listing, More Photos & Appointments, Please Click "View Listing On Realtor Website" Button In The Realtor.Ca Browser Version Or 'Multimedia' Button or brochure On Mobile Device App. (id:57557)
9572 Sideroad 17 Road
Erin, Ontario
Industrial Property With Established And Running Operation As Auto Recycling. Includes 28 Pioneer Dr. (3.02 Acres Total). Located In Erin Industrial Park. Rare Scrap/Recycling Special Zoning Provision. Each Property Has Its Own Separate Entrance. Business Equipment & Inventory Can Be Included. Includes House, Several Industrial Structures And +/-11,880 Sf Coverall. Phase II ESA Report Available. **EXTRAS** Please Review Available Marketing Materials Before Booking A Showing. Please Do Not Walk The Property Without An Appointment. (id:57557)
45 Westview Road
Trent Hills, Ontario
Located just 12 minutes from Campbellford and 8 minutes from Hastings, this 1.38 acre park-like waterfront building lot has a west-facing orientation providing a sunset view on a picturesque, underdeveloped area of the Trent River. The waterfront has a small beach and the water is perfect for swimming, fishing, kayaking, paddle-boarding, jet-skiing, and all types of boating activities. The lot is accessed by a quiet private road and is more than 80% cleared with a hydro pole at the road. It has a gentle slope towards the water and is unique in its large width and length providing multiple interesting building configurations. *For Additional Property Details Click The Brochure Icon Below* (id:57557)
B - 1016 Twin Pine Lane
North Frontenac, Ontario
Fractional Ownership of 5 weeks per year in a luxury Log Vacation Home on the Shores of Mississagagon Lake. Fully Furnished with high quality appliances with leather sofa and chairs and solid wood custom furniture. Hardwood and Ceramic flooring throughout. Fully screened in porch with dining set and oversized front deck just steps from the shoreline. Fully Property Managed for your convenience. Just arrive and enjoy. *For Additional Property Details Click The Brochure Icon Below* (id:57557)
A - 1016 Twin Pine Lane
North Frontenac, Ontario
Fractional Ownership of 5 weeks per year in a luxury Log Vacation Home on the Shores of Mississagagon Lake. Fully Furnished with high quality appliances with leather sofa and chairs and solid wood custom furniture. Hardwood and Ceramic flooring throughout. Fully screened in porch with dining set and oversized front deck just steps from the shoreline. Fully Property Managed for your convenience. Just arrive and enjoy. *For Additional Property Details Click The Brochure Icon Below* (id:57557)
161 Perryman Court
Erin, Ontario
Uncover the essence of upscale luxury and elegance in this brand new, masterfully crafted bungaloft nestled in a most sought after pocket of Erin. Constructed by the esteemed Homes Of Distinction, this extraordinary residence spans over 3,750 square feet and epitomizes a harmonious blend of grandeur and practicality with its 4+1 bedrooms and 5 bathrooms. Experience supreme extravagance as you step into this ultra high-end, exquisite sanctuary showcasing unparalleled finishes. Marvelous dream kitchen, complete with subzero fridge and 4 foot Wolf range, quartz counters, 2 dishwashers and beverage fridge with delightful custom bar/coffee area, overlooks the massive dining area. Dining room presents quadruple solid sliding doors that lead out to tiered armour stone/concrete patio overlooking the magnificent setting. Grand main floor primary bedroom boasts his/her floor to ceiling custom closets and breath-taking 5 piece ensuite bath. Chic laundry room, located on the main level for added convenience, showcases quartz, marble, heated floors and endless storage. Upper level introduces 3 awe-inspiring bedrooms, 2 full baths and open loft/office area. This area overlooks the glamorous and extravagant great room with gas fireplace and striking wainscotting focal wall with built-in reading benches. The expansive finished lower level is complete with sprawling recreation room featuring a remarkable bar with vast island and breakfast bar with stunning art-like quartz countertops/backsplash. Sizeable bedroom, full bathroom and a substantial exercise area completes this level. Massive 4 vehicle garage, geothermal heating and cooling, gorgeous mahogany front doors and heated floors. Don't miss this opportunity to embark on a journey of luxury living in an exquisite sanctuary nestled on a magnificent 1 acre setting! (id:57557)
210 - 152 North Park Street
Brantford, Ontario
Welcome to Brantford Retirement Manor, a brand new all inclusive way of living. Experience the perfect blend of freedom, luxury and independence complemented by hotel-inspired services designed to enhance your lifestyle. Enjoy 3 gourmet meals daily, prepared by our in-house chef, along with housekeeping, personal wellness coaching and an array of exclusive services tailored to your well being. Your modern suite features a kitchenette with a fridge and microwave, wide doorways for easy accessibility, telephone & Internet access, air conditioning and a private balcony. Our community amenities include a fitness center, cinema, library and serene garden spaces. For your safety and peace of mind we provide 24/7 emergency response pendants monitored by the staff. Each floor also offers complimentary washer and dryer access for personal use. Stay active and engaged with a variety of activities, including exercise classes, social events and much more. Come visit us and discover if Brantford Retirement Manor is the perfect place for you or your loved one. The total monthly cost is $4,700. $2,820 is the monthly housing cost, $1,880 is a mandatory monthly fee that includes the following: Cable, Internet, Telephone, Meals and Snacks, Electricity, Gas, Air Conditioner, Water/Sewer, Garbage Removal, Housekeeping, Security/Alarm System, Laundry, Fitness Programs, Dietary Consultant, 24-Hour Monitoring System including House Attendant and Parking. *Please note that studio and 2 bedroom units are also available - please inquire with listing agent for more details.* (id:57557)
2910 - 60 Frederick Street
Kitchener, Ontario
At 39 stories high, were showing you Kitchener from a whole new angle! Suite 2910 at DTK offers the ultimate urban lifestyle in the city's tallest tower, soaring 39 stories high. This 29th-floor suite boasts breathtaking panoramic views and unmatched convenience. Check out our TOP 5 reasons why you'll love this home! #5 CARPET-FREE SUITE - Step inside the sleek, modern one-bedroom plus den suite. Bright, airy, and carpet-free, it features high ceilings, chic flooring, and large windows that fill the space with natural light. The cozy living room is the perfect spot to unwind, and it leads directly to the terrace with a bug screen - ideal for enjoying your morning coffee or an evening drink while taking in stunning panoramic city views. Equipped with smart home features, the home is designed for comfort and convenience! In addition, residents will enjoy the 1Valet Smart Building App, which offers a seamless experience with a full-time concierge available 7 days a week. The app acts as an intercom, message board, and marketplace, linking with all your smart devices for added convenience. There's also a combo powder/laundry room with large-format tile flooring, a rare find in a one-bedroom suite! #4 FULLY-EQUIPPED KITCHEN The fully equipped kitchen includes stainless steel appliances, two-toned cabinetry, under-cabinet lighting, and quartz countertops. #3 BEDROOM WITH ENSUITE. Relax in the spacious bedroom, featuring fantastic views and a 3-piece ensuite with large-format tile flooring and a stand-up shower. #2 BUILDING AMENITIES - Step outside the suite and explore a range of high-end amenities, including a fitness centre, yoga studio, party room, and a beautifully landscaped rooftop terrace where you can soak it all in. #1 CENTRAL LOCATION - Steps away from the innovation district, Victoria Park, and the LRT, you're perfectly positioned for work and play. Groceries, pubs, the Kitchener Market, and even the Google office are all just minutes from your door. **EXTRAS** (id:57557)
839 Erie Street E
Windsor, Ontario
Fantastic opportunity to buy a successful pub/bistro located in the heart of Windsor's historic Walkerville and Via Italia. This is one of Windsor's most vibrant neighborhoods with high pedestrian and vehicular traffic. This is a turn-key opportunity that's perfect for the experienced restaurateur. The price includes the business and an extensive list of chattels and fixtures. The menu features Asian fusion, elevated pub food, as well as vegan, vegetarian, and gluten-free options. LLBO License for a total of 294 people (147 indoors and 147 on the patio).The main dining room is bright and welcoming and features a large bar, and 4 unisex bathrooms. Additionally, there is a private party room that accommodates up to 49 people, making it perfect for various functions. There is also a separate licensed cafe with its own separate entrance and patio serving Asian-style drinks and Canadian and Italian-style baked goods and desserts. Your kitchen staff will certainly enjoy working in the huge kitchen with lots of prep room and a walk-in refrigerator. There is also a large natural gas bakers oven that is perfect for anyone looking to expand their baking business, whether it be breads or other delicious pastries and sweets. The basement provides plenty of storage space, along with an office and a walk-in refrigerator. The second floor can be leased if needed, and it offers a beautifully renovated and massive four-bedroom apartment with two separate rooftop patios and a large terrace. The modern kitchen boasts high-end "smart" appliances. The business premises is equipped with "smart automation and connectivity" including the heating and air-condition systems, lighting, audio/video, blinds, locks, security system, cameras, etc. *** Please do not go direct or speak with employees under any circumstances *** (id:57557)
205 South Shore Rd
Lake Cowichan, British Columbia
Store front on main street in Lake Cowichan, BC. Highly visible with substantial traffic. Extra storage if needed. Plenty of parking. Across from high school. 350 sq ft of commercial space, available at $1.50 per sq plus triple net . Perfect for a small business and also there is space for manufacturing or storage that can be added on to the lease. Great neighbours. Call Sandy 2507100040 (id:57557)
3540-42 - 3514 Walker Road
Windsor, Ontario
HUGE investment opportunity in an amazing location. Zoned CD3.3, these 2 properties are owned by the same seller who prefers to sell as a package. With a combined property size of approximately 350ft x 100ft in a high visibility location, this is PRIME commercial space. Featuring two separate buildings: 1 with approximately 7200 sq. ft (6000 commercial & 1200 residential) and the other with approximately 3600 sq. ft divided into 3 units which are all currently leased and potential to add onto the building for additional units! Commercial space has been recently updated including painting, refinishing the concrete floor, drop ceiling, new bathroom fixtures, and more. Roof is approximately 4 y/o with both roof top a/c units being replaced at that time. All units have separate utilities. 24 hours minimum notice required for showings. (id:57557)
200 Kensington Avenue N
Hamilton, Ontario
Solid brick 3 bedroom beauty in the sought after crown point area. Spacious open concept living with updates throughout. Separate hydro meters for potential extra income. Gas fireplace in master bedroom, fenced in yard & 2 car parking. Flexible closing. Move in & enjoy! RSA. (id:57557)
104 William Street N
Kawartha Lakes, Ontario
Discover a Rare Opportunity in the Heart of Lindsay, Kawartha Lakes! This one-of-a-kind property combines commercial potential with topnotch residential living, offering the perfect work-live-play lifestyle. Whether you're an entrepreneur looking for a prime storefront or an investor seeking dual-income potential, this property has it all! Step into the spacious 1800 sqft storefront, where 10ft ceilings and large display windows create a bright, welcoming space ideal for attracting customers and showcasing your products or services. With its flexible layout, this space is ready to accommodate a variety of business ventures. After the workday ends, retreat upstairs to a beautifully designed 1100+ sqft apartment. With 9-ft ceilings, this 2-bedroom, 3-bath home blends style and comfort seamlessly. The light-filled living area highlights rustic finishes, while the modern kitchen featuring granite countertops, stainless steel appliances, and custom cabinetry is perfect for cooking or entertaining. Enjoy sunsets and water views from two private balconies overlooking the Trent-Severn Waterway, a picturesque backdrop for relaxing or entertaining. Whether you choose to occupy the apartment yourself or rent it out for additional income, this is a rare chance to enjoy the perfect blend of business and pleasure. Embrace the versatility of this exceptional property and make your dreams of work-life balance a reality! **EXTRAS** Potential for VTB w/ the right offer. Building has operated as a Spa for 20+ years. Current tenants all willing to renew leases. Roof 2022, Windows 2012-2022, updated wiring & plumbing. Boiler heating system with two seperate air handlers. (id:57557)
104 William Street N
Kawartha Lakes, Ontario
Discover a Rare Opportunity in the Heart of Lindsay, Kawartha Lakes!This one-of-a-kind property combines commercial potential with amazing residential living, offering the perfect work-live-play lifestyle. Whether you're an entrepreneur looking for a prime storefront or an investor seeking dual-income potential, this property has it all! Step into the spacious 1800 sqft storefront, where 10-ft ceilings and large display windows create a bright, welcoming space ideal for attracting customers and showcasing your products or services. With its flexible layout, this space is ready to accommodate a variety of business ventures. After the workday ends, retreat upstairs to a beautifully designed 1100+ sqft apartment. With 9-ft ceilings, this 2-bedroom, 3-bath home blends style and comfort seamlessly. The light-filled living area highlights rustic finishes, while the modern kitchen featuring granite countertops, stainless steel appliances, and custom cabinetry is perfect for cooking or entertaining. Enjoy sunsets and water views from two private balconies overlooking the Trent-Severn Waterway, a picturesque backdrop for relaxing or entertaining. Whether you choose to occupy the apartment yourself or rent it out for additional income, this is a rare chance to enjoy the perfect blend of business and pleasure.Embrace the versatility of this exceptional property and make your dreams of work-life balance a reality! **EXTRAS** Potential for VTB w/ the right offer. Building has operated as a Spa for 20+ years. Current tenants all willing to renew leases. Roof 2022, Windows 2012-2022, updated wiring & plumbing. Boiler heating system with two seperate air handlers. (id:57557)
291 St Lawrence Drive
Welland, Ontario
Welcome to 291 St. Lawrence Drive, a stunning raised ranch bungalow in a quiet and family-friendly neighborhood of Welland! This detached home offers a spacious 3+2 bedroom layout, 2 full bathrooms, and 2,200 sq. ft. of beautifully maintained living space. The main level boasts a functional open-concept design with ample natural light, perfect for entertaining or cozy family gatherings. Downstairs, the oversized basement windows flood the space with sunlight, creating a warm and inviting atmosphere. The gas fireplace adds a touch of comfort, ideal for relaxing evenings. Recent upgrades include a widened concrete driveway offering plenty of parking for your family and guests. This home is perfect for those seeking peace and tranquility while still being close to amenities, schools, parks more! (id:57557)


