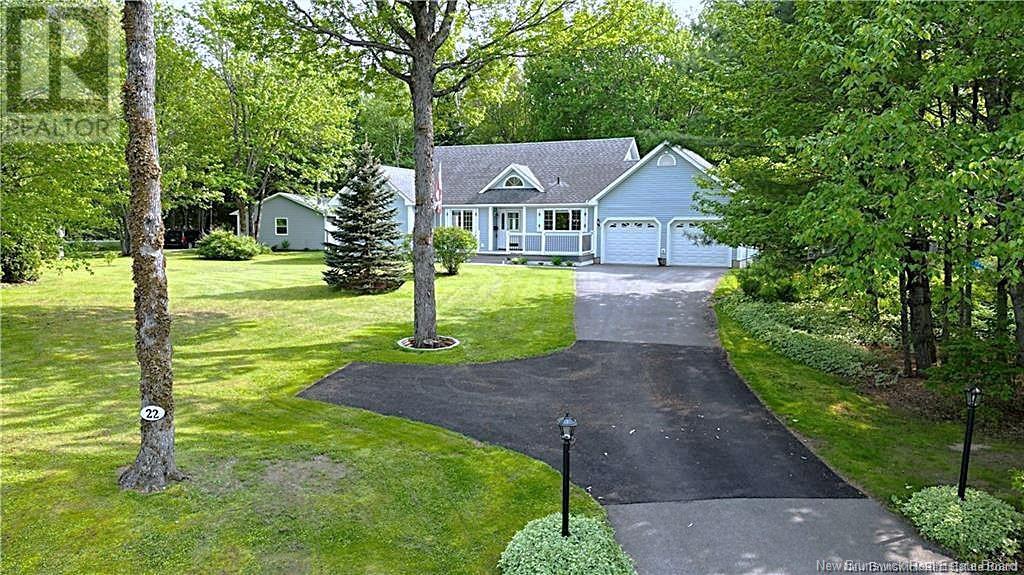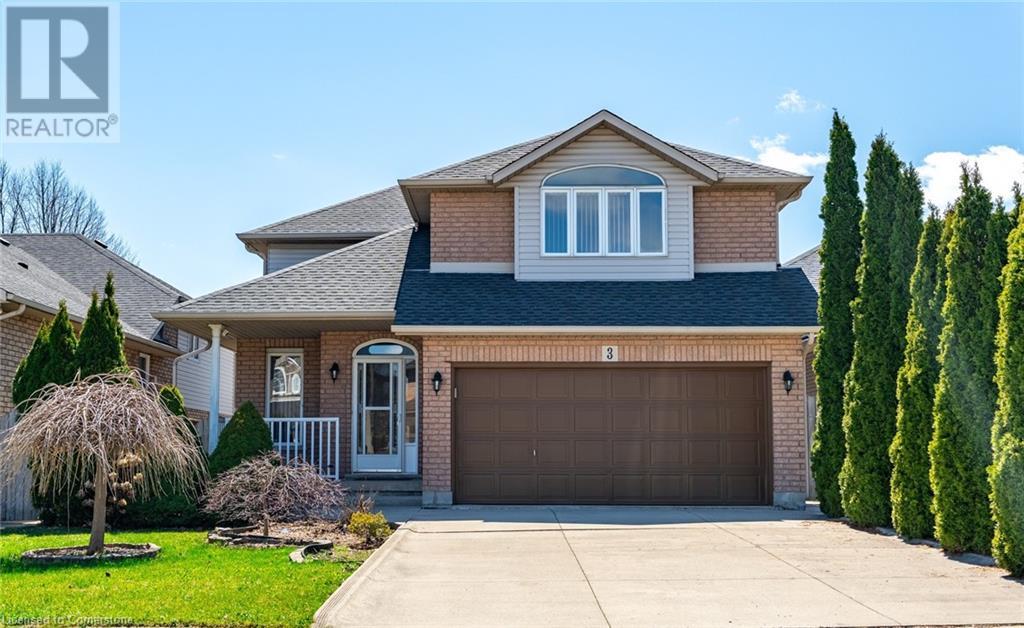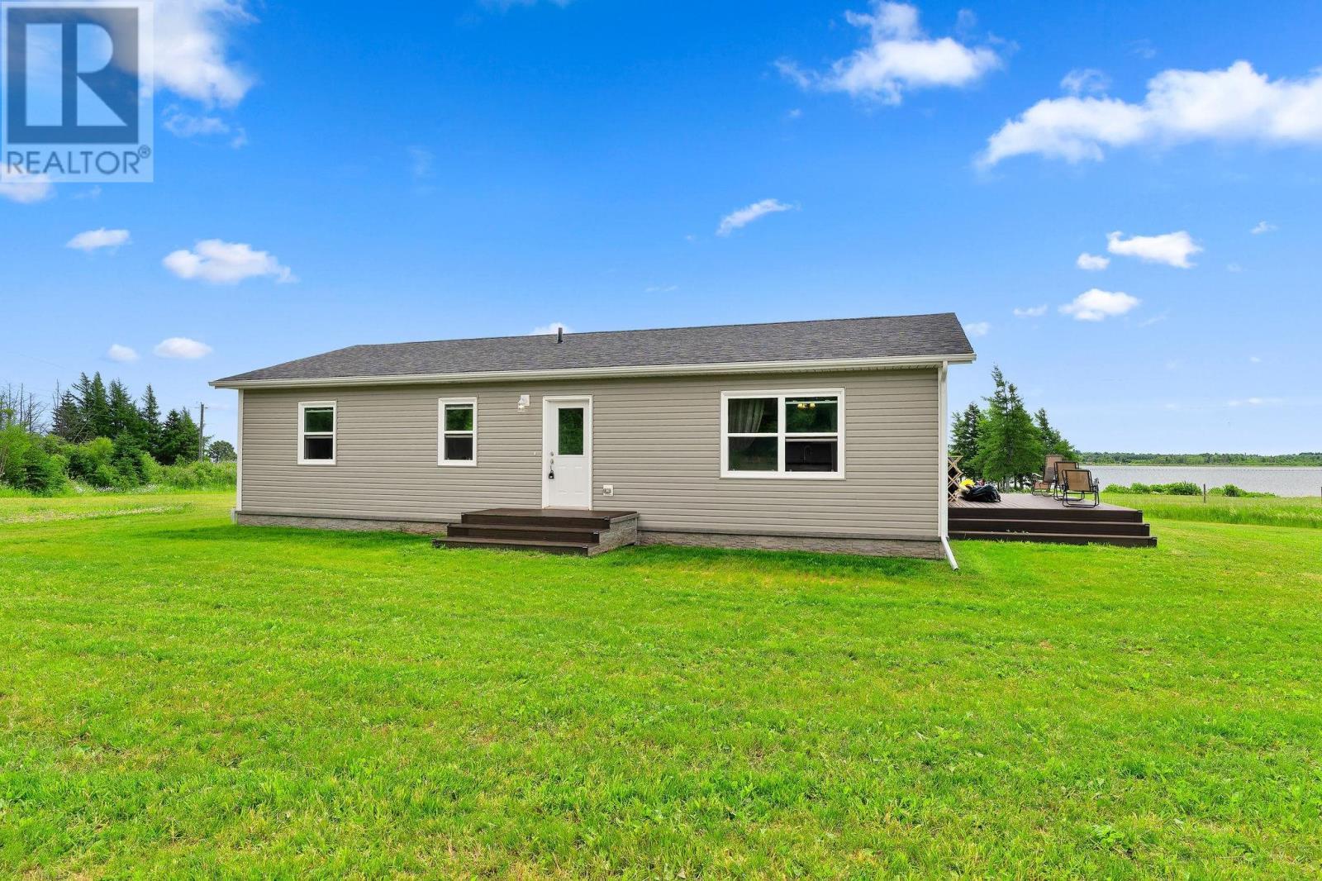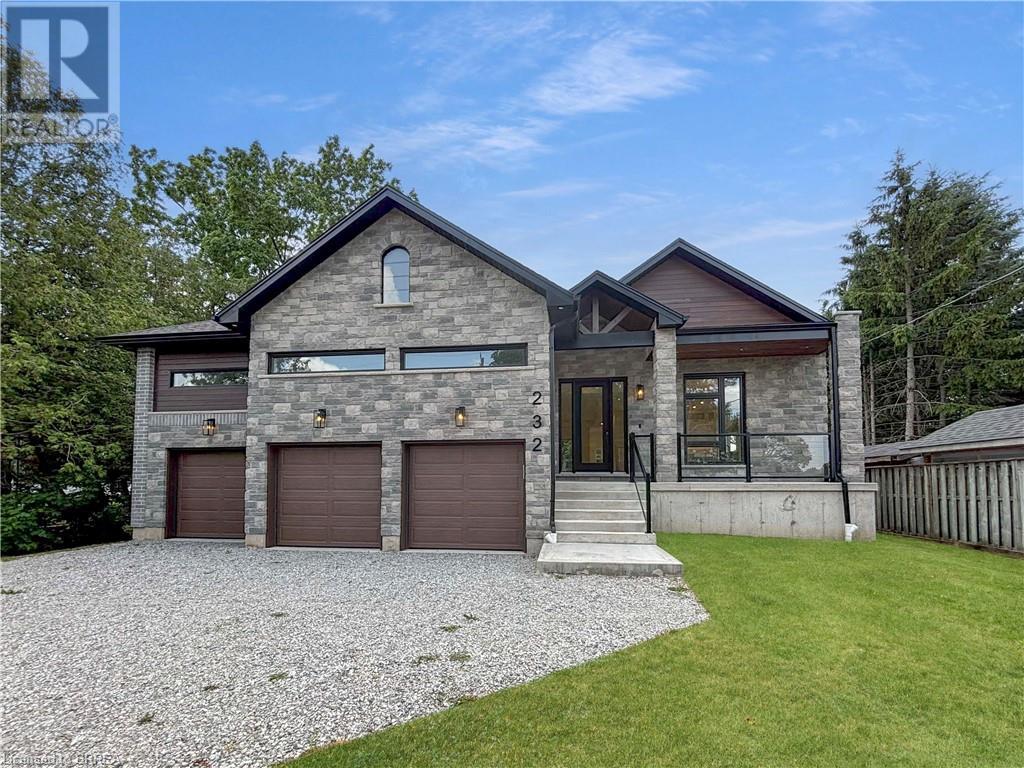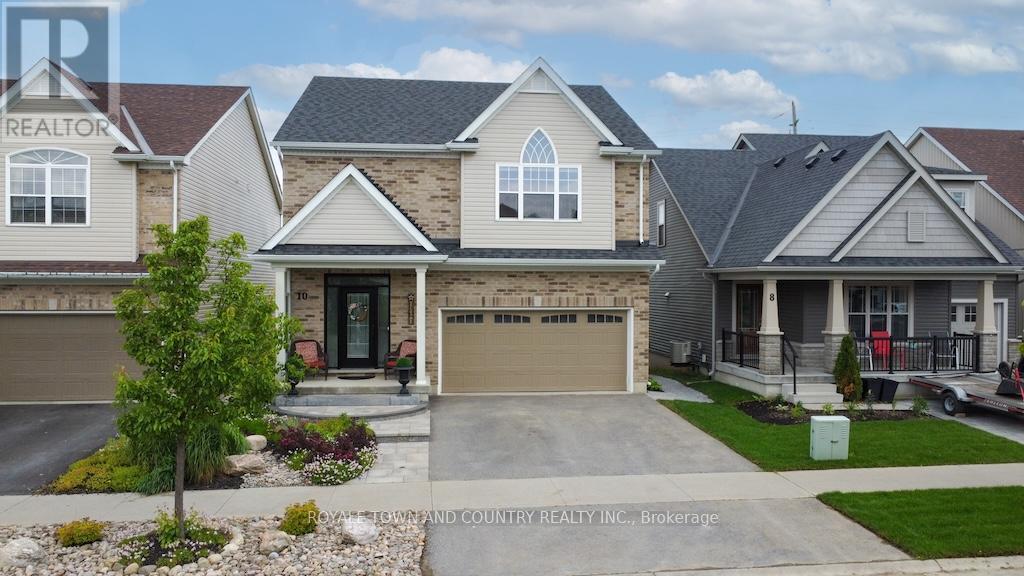28 Woodman Drive N
Hamilton, Ontario
FULLY RENOVATED, READY TO MOVE IN! 28 Woodman Drive North, a newly renovated, townhome located in a family-friendly neighborhood. This home is designed for modern living, with stylish updates and comfortable spaces throughout. The main floor features a brand-new kitchen with quartz countertops and stainless steel appliances, perfect for cooking and entertaining. The separate dining room and living room offer plenty of space for relaxation and gatherings, all beautifully finished with vinyl plank flooring that runs throughout the level. Upstairs, you'll find three generously sized bedrooms, each offering ample closet space, along with a newly renovated four-piece bathroom. The unfinished basement provides laundry facilities and direct access to the garage, offering practicality and potential for future expansion or storage. Conveniently located near highway access, shopping, bus routes, and schools, 28 Woodman Drive North combines modern living with a prime location! **Listing Photos are of Model Home. (id:57557)
2499 Hwy 420
Sillikers, New Brunswick
Welcome to 2499 Hwy 420 in Sillikers26.7 acres with nearly 300 ft of frontage on the Little Southwest Miramichi River! This former school has been converted into a spacious home with two separate basement units (non-conforming; windows do not meet egress). The main level features 4 bedrooms, 2 full baths (one wheelchair accessible with a barn door), a large eat-in kitchen, bright living space, storage room, and a walk-in closet used as laundry. Updates include a new well pump, roof (approx. 2010), new front decking, improved drainage at the back, fresh paint, ceramic tile, and updated bathrooms with new toilets. The perfect home for multi-family living or income potential. Enjoy the outdoors with an ATV trail through the back 20 acres that connects to the back roads. The land is filled with mature forest, a raspberry patch, strawberry patch, and apple treessome pruned, some left wild. Watch the sun set over the river and soak in the peaceful setting. (id:57557)
1112 15 Street
Wainwright, Alberta
Unique opportunity! Featuring a 26’ x 26’ heated garage, ideal for a workshop, extra storage, your next big project, or any car enthusiast. Imagine the possibilities: build your dream home or design a cozy retreat with room to spare for your passion projects. Don’t miss out on this property! (id:57557)
22 Lynx Lane
Hanwell, New Brunswick
Welcome to 22 Lynx Lane, a superb opportunity to own an executive-style bungalow in the desirable Starlite Village community. Situated on a beautifully landscaped 1-acre lot, this well-maintained, one-level home offers 3 spacious bedrooms and 2.5 bathrooms and has been well-maintained with thoughtful updates throughout. At the front of the home, the bright kitchen features ample cabinetry, built-in appliances, and a center island that opens into the central dining area-perfect for everyday living or entertaining. At the back of the home, a thoughtfully designed addition has replaced the former solarium with a spacious, light-filled living room featuring a wood stove insert and a full wall of windows overlooking the private backyard. This addition sits on a crawl space, providing additional insulation and functionality. The main bath and ensuite both feature skylights ,adding natural light to the home's private spaces. A practical mudroom connects the double-car garage to the main living area and includes laundry, a doggy bath, and a convenient half-bath. There is also direct access from the garage to the basement. A portion of the backyard is fenced- ideal for pets or children and the property also includes a large detached workshop with its own single-car garage. Located just 10 minutes from downtown and in the new Hanwell school zone, with nearby lake access for outdoor enjoyment, this home is perfect for families and retirees. (id:57557)
435 Notre Dame Unit# Unit 001d
Sudbury, Ontario
Available for lease, Unit 001D at 435 Notre Dame Avenue offers a spacious 299 sq. ft. office or examination room in a well-located office and medical building in central Sudbury. Ideal for a physician, therapist, or other medical or professional use, the space features a sink and built-in cabinetry. The lower level unit includes access to an elevator, shared waiting area, common washrooms, and plenty of onsite parking available for both staff and clients. Offered at an unbeatable value of $1,150 per month plus HST (fully gross lease including utilities). Additional offices and rooms are also available for lease in the building—contact us for more information or to schedule a viewing. (id:57557)
3 Resolute Drive
Hamilton, Ontario
Discover this beautifully upgraded 6-bedroom gem located on the Hamilton Mountain – just steps from Limeridge Mall and everything urban living has to offer! The desirable centre-staircase design anchors a bright, main floor featuring a sunlit living room, a formal dining area and a welcoming family room – all tied together by rich solid oak hardwood throughout. The updated kitchen offers plenty of storage, modern stainless steel appliances and stylish pot lights with direct access to your backyard. Plus, you’ll love the convenient mudroom just off the garage. A well-placed two piece bathroom rounds out the main level. Upstairs offers four generously sized bedrooms with stylish laminate flooring, a full bathroom and a luxurious primary suite complete with a spacious ensuite and a walk-in closet. The fully finished basement adds incredible versatility, with two extra bedrooms, a full bathroom and impressive storage space. This fantastic, detached family home is nestled in a highly desirable neighbourhood. A spacious two car garage and extended driveway with room for four more vehicles offer plenty of parking for family and friends. This is the home you've been waiting for – don't miss out on the opportunity to make it yours! Don’t be TOO LATE®! Don’t be TOO LATE*! *REG TM. RSA. (id:57557)
Lot C Commercial Road
Milltown Cross, Prince Edward Island
This 10.17 acre lot has been Category 1 perc tested and granted final conditional provincial approval for residential (single unit dwelling) use. Nestled in a private, wooded setting the lot features an approximately 0.6 acre cleared area with culvert access. It also features 839 feet of road frontage and is 528 feet deep. Conveniently situated on the year-round road connecting Montague with southeastern PEI communities such as Murray River and Murray Harbour, it is only a 7-minute drive to both Montague and Murray River. The attached provincial approval letter and corresponding application sketch outline the conditions for final approval, which primarily require a sewer disposal system meeting Category 1 standards while this lot has satisfactory and safe stopping distance-specific access locations have to be determined prior to any development permit approvals. Experience true rural living on PEI with your very own 10-acre haven, just minutes from Montague. (id:57557)
1 Parkview Drive
O'leary, Prince Edward Island
Here is a large 3 bedroom bungalow on corner lot in town. This home has nice kitchen with an island with dishwasher and sink. There are 3 good sized bedrooms and a full bath on main level. Most floors on main level are hardwood and kitchen is vinyl. This home has lots of room and storage. The basement is partially finished, one room used as an extra bedroom with no egress window and a partially finished rec room, the basement also has a half bath. There us a new 200 amp electrical panel, 2 new heat pumps, one has 4 heads. The roof is a steel roof and vinyl exterior is approx. 7-8 years old. The home also has a 16 x 20 shed and paved driveway. A great home in town, walk to everything. Sizes and measurements to be confirmed by purchasers if deemed important. (id:57557)
144 Bakers Shore Road
Grand River, Prince Edward Island
Welcome to your dream water view retreat! This newer (2021), move in ready home offers stunning water views, private access to the river, and a lifestyle of peace and tranquility, just 20 minutes from the city of Summerside. Inside, you will find an open concept living room, dining room and a stunning large kitchen. This is the perfect space for entertaining or simply relaxing and enjoying the view. The home features three spacious bedrooms, a well appointed 4 piece bathroom, and features large windows in every room allowing lots of natural light to pour through. Step outside and fall in love with the outdoor living space which includes not one, but two large decks constructed from top of the line luxury materials, providing the perfect setting for summer gatherings, morning coffees, or sunset views over the water. Whether you are looking for a year round residence, a serene seasonal getaway, or an investment property, this one has it all! (id:57557)
232 Ellis Avenue
Mount Pleasant, Ontario
Welcome to this breathtaking, brand new custom-built bungalow in charming Mt. Pleasant - just under 10 km from Downtown Brantford. This prime location offers easy access to shopping, dining, city amenities, and Brantford General Hospital, surrounded by estate-style tranquility. Crafted with meticulous attention to detail, this 3-bedroom, 4-bath masterpiece showcases modern luxury with designer upgrades throughout. Step through an impressive 8-foot front door into a grand foyer with 32-inch porcelain tiles, leading into a vaulted dining room with 10-foot ceilings. The chef-inspired kitchen boasts custom cabinetry, top-tier FORNO stainless steel appliances including an 8-burner gas range, wine fridge, and touchless faucet. A stunning quartz waterfall island anchors the space. The expansive Great Room highlights a 10-foot-wide quartz-wrapped fireplace (with remote), coffered ceilings, and space for both a lounge and sitting area. Herringbone maple hardwood flows through bedrooms and hallways. Outside, the covered deck offers 400+ sq ft of outdoor living with pot lights - ideal for entertaining. Each bedroom features a private ensuite with smart toilets, LED mirrors, frameless glass showers, rainfall and handheld heads, and sleek matte black fixtures. The finished basement offers 9-foot ceilings, large windows, and two entrances - perfect for an in-law suite, rental, or business. The triple-car garage features 17-foot ceilings, smart Wi-Fi openers, and a drive-through door to the backyard. Built for peace of mind with 50-year shingles, a raised basement with upgraded drainage, and a 7-year Tarion warranty. (id:57557)
10 Silverbrook Avenue
Kawartha Lakes, Ontario
Welcome to this stunning brick and vinyl-sided 2-storey home, offering impressive curb appeal and a thoughtfully designed layout perfect for modern family living. Set on a beautifully landscaped lot with an in-ground sprinkler system, a partially fenced yard, and a large storage shed, this home combines functionality with style. Step inside to an open-concept main floor featuring a chefs kitchen with granite countertops, an oversized island, and seamless flow into the dining and living areas ideal for entertaining or everyday living. A walk-out to the backyard adds to the ease of indoor-outdoor enjoyment. Upstairs, you'll find four spacious and beautifully appointed bedrooms, including a luxurious primary suite with a walk-in closet and a private ensuite bath. Convenience continues with a dedicated upper-level laundry room. The attached double car garage provides ample parking and storage, and the unfinished basement is ready for your personal touch whether you envision a rec room, home gym, or extra living space. This home is a perfect blend of comfort, quality, and potential. Conveniently located in an upscale neighboroughood with the added bonus of the walking trail and neighborhood park minutes away. Don't miss your chance to make it yours! (id:57557)
855 King Street E Unit# 216
Cambridge, Ontario
Prime downtown Preston Loft Style 1 Bedroom available. 1 Bedroom, 1 Bathroom unit! Beautiful , spacious and bright open concept living room with large windows for plenty of natural light. Great location close to shopping & public transit. Dedicated air-conditioning installed in living room. Tenant pays Hydro. Great location close to shopping & public transit. 1 outside parking spot. Laundry is coin operated and in common area. (id:57557)




