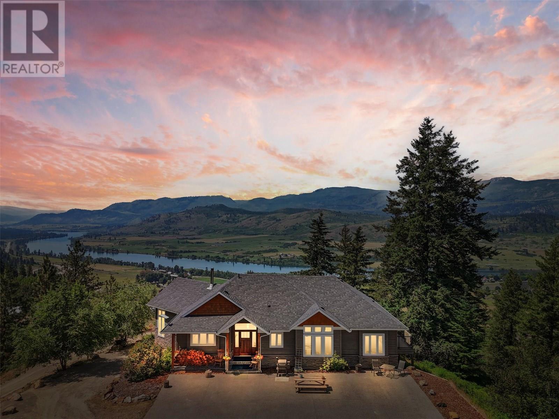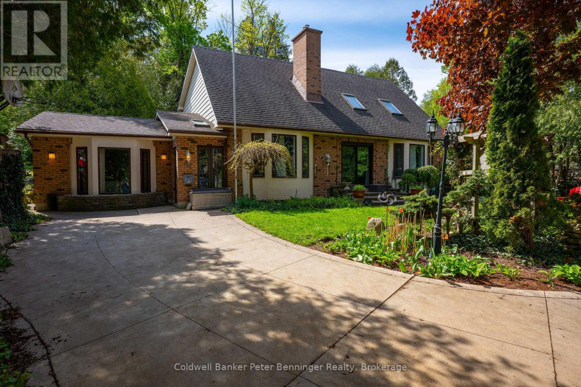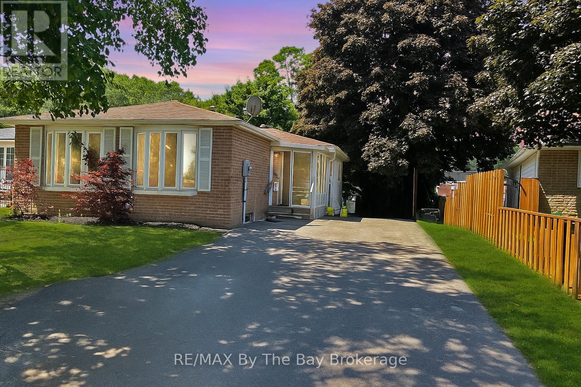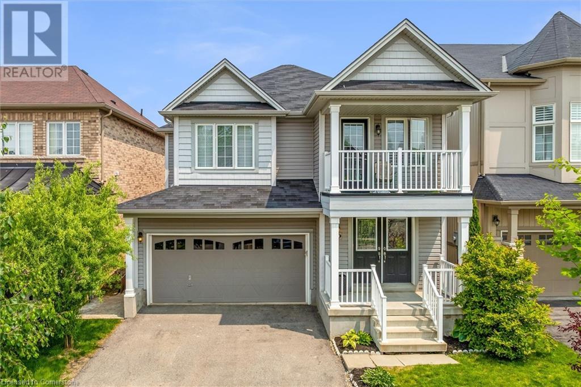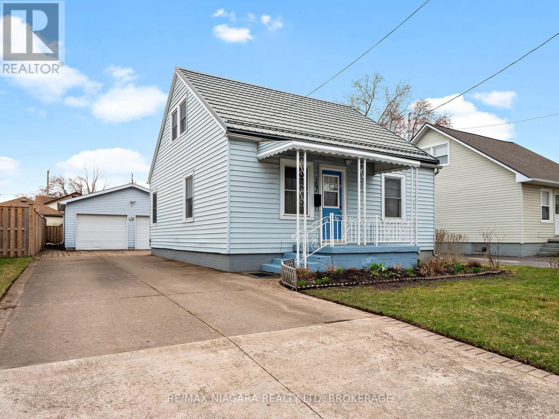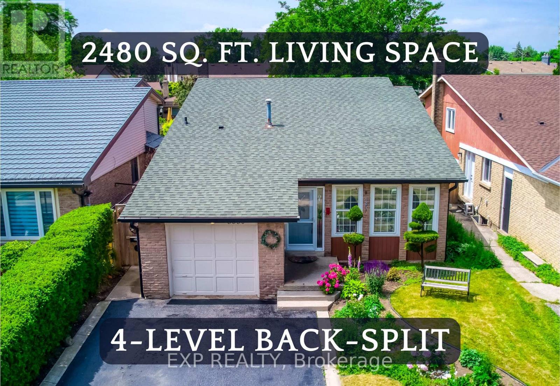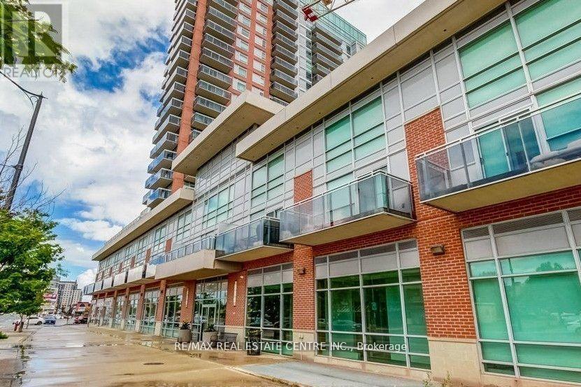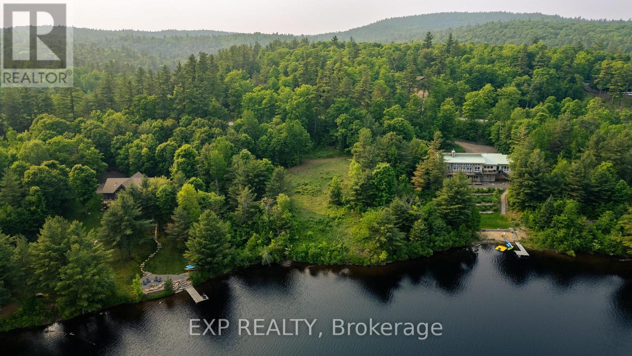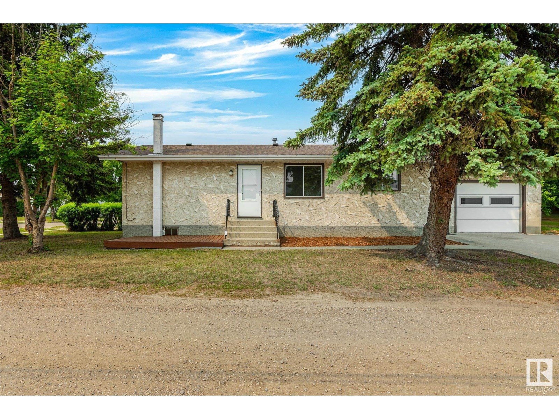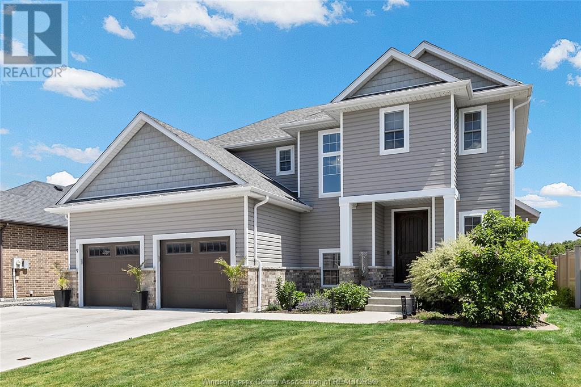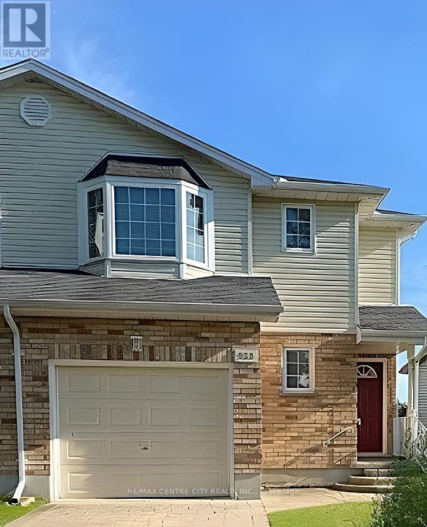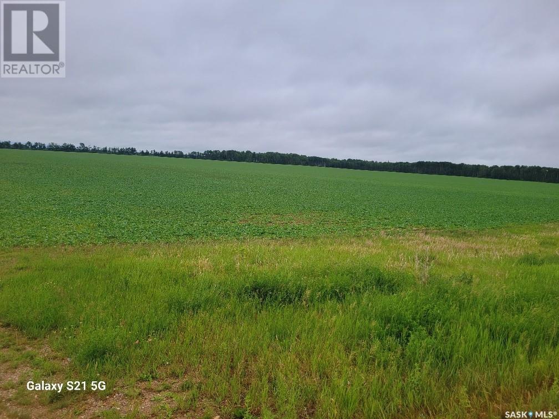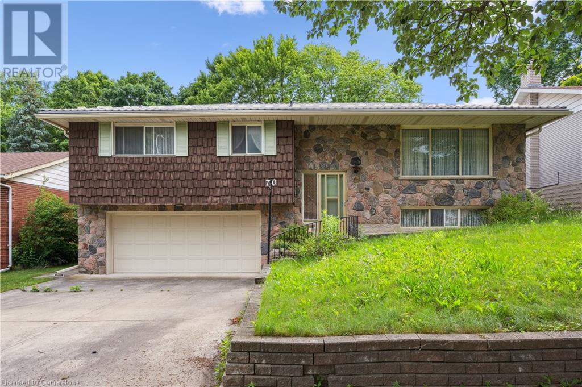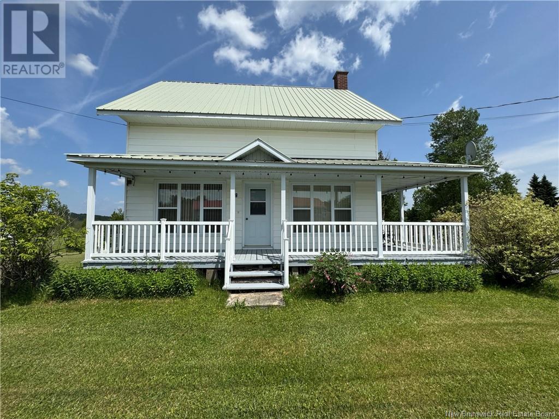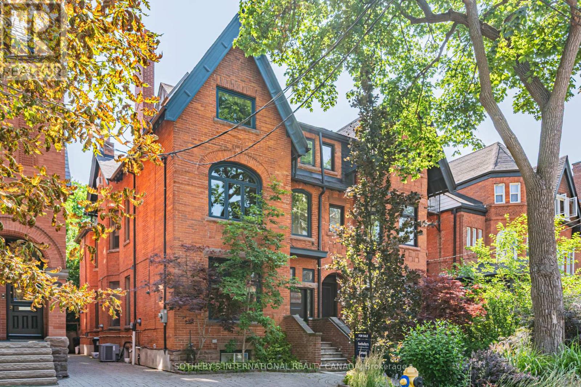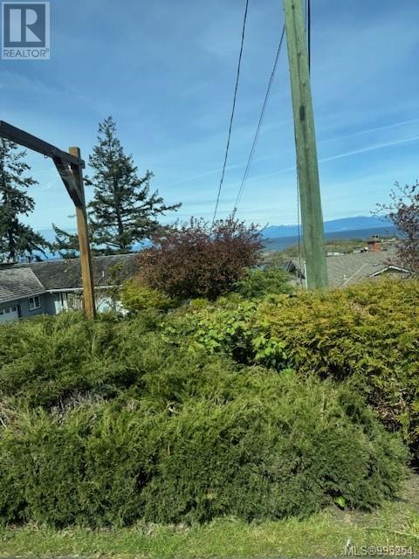365 Riverwind Drive
Chase, British Columbia
Welcome to this stunning 4-bedroom, 3-bathroom estate nestled on 7.96 private acres with panoramic Thompson River views. This property blends luxury, comfort, and function in a truly peaceful setting. The main level features vaulted ceilings, a two-sided fireplace, engineered hardwood, and massive picture windows that bring the outdoors in. The kitchen offers quartz counters, heated tile floors, stainless steel appliances, and custom cabinetry—perfect for both everyday living and entertaining. The primary suite is a retreat with a spa-inspired ensuite featuring a jetted tub, walk-in shower, and double vanities. Two additional bedrooms and a full bathroom complete the main level. On the fully finished lower level, you’ll find a private in-law suite with its own kitchen, living space, bedroom, full bathroom, and separate entrance—ideal for multigenerational living or rental income. Outside, enjoy two gated driveways, mature landscaping, fruit trees, and a detached garage with 10'6"" doors, power, and water. Pre-wired for a hot tub and surrounded by nature, this turnkey property offers true privacy, beauty, and lifestyle. (id:57557)
313 Nelson Street
Brantford, Ontario
Welcome to 313 Nelson Street, Beautifully Maintained with Pride of Ownership Throughout. Over 1600 Square Feet of Finished Living Space in Quiet Central Brantford Neighborhood. Spacious Main Floor Consists of Living Room with Hardwood Flooring and Bay Window, Large Kitchen and Dining Room. Second Floor Offers 3 Good Sized Bedrooms and Main 4pc Bath. Finished Basement w/ Side Door Access, Rec Room, and 3pc Bath. Easy to Convert to Separate Unit to Create Additional Income. Fantastic Backyard with Lots of Space for Pets, Kids, or Entertaining! Prime Location Near All Amenities Including, Schools, Parks, Shopping, Highway Access, and Public Transit. Don't Miss Out! (id:57557)
30 Hilton Lane
Meaford, Ontario
Experience the charm of a unique floor plan that makes this golf course bungalow both welcoming and exceptional. With over 2,200 square feet of thoughtfully designed living space, the home feels even more expansive thanks to its spacious front entrance and breathtaking great room. A stunning 14-foot-high stone feature wall anchors the open-concept living area, complemented by an elegant linear fireplace that adds warmth and drama. Many of the design details have been carefully curated by an interior designer to create a warm, earthy palette, featuring two-tone kitchen cabinetry, white oak flooring, and Benjamin Moore paint throughout. Stylish, modern lighting selections further elevate the home's custom aesthetic. The great room opens to a covered backyard retreat -- an ideal space to relax and take in the tranquil views of the manicured greens and mature trees of the Meaford Golf Course. Solid wood, three-panel interior doors -- extra tall and painted black -- are paired with upgraded gold-tone hardware, adding a refined touch throughout. The generous primary bedroom offers sliding door access to the backyard and golf course views. Two additional bedrooms -- both bright and spacious -- share a sleek four-piece bathroom. One of these rooms is perfectly suited for use as a home office or cozy den. All bathrooms feature high-end, contemporary finishes. Skylights in the kitchen bring in additional natural light, while pot lights throughout ensure a bright and welcoming atmosphere. A custom mudroom off the garage offers practical, organized storage. The exterior showcases a striking blend of wood and cultured stone, with a stamped concrete driveway leading to modern windowed garage doors. Comfort is top of mind with hydronic in-floor heating in both the garage and lower level. (id:57557)
64 Boiler Beach Road
Huron-Kinloss, Ontario
This home is located on Boiler Beach Road, which offers a picturesque view of Lake Huron and the sandy beach shoreline. Situated on the outer edge of the town of Kincardine, this property is close to many amenities and you can simply walk across the road to a public staircase the leads to the stunning sand beach, that offers a breathtaking lake view, and the tranquil sunsets. Sit inside this beautiful home and admire the water view from the large picture windows. This home offers a spacious primary bedroom on the main level, 4 piece bath, large living room with a double sided natural gas fireplace that can be enjoyed as well in the dining area, a nice amount of kitchen cabinets and counter space, there is also a main floor sitting room or man/woman cave, and an additional 3 piece bath, the laundry is also on the main level. Three additional bedrooms and a 5 piece bath are found on the upper level. The present owner has redone the flooring with luxury vinyl composite that has a cork backing for warmth. The attic and the crawl space are both insulated with spray foam. (id:57557)
1033 Glen Bogie Crescent
Midland, Ontario
Duplex in Midlands West end with positive cash flow. A1 tenants of long standing whose care and maintenance of the property is obvious. Both units with 3 bedrooms, full kitchen, living area and laundry. Both month to month. Upper unit $1,878 per month. Lower $1,800 per month. Utility costs 2024 $5,843.00. (id:57557)
234 Voyager Pass
Binbrook, Ontario
Welcome to Voyager Pass – where family living meets comfort and community! Tucked away on a quiet, family-friendly street at the back of the subdivision, this beautifully finished 3-bedroom home offers over 2,000 sq. ft. of inviting living space. Just steps from scenic walking trails and a charming pond loved by local kids, the location is hard to beat. Inside, a sun-drenched family room welcomes you perfect for unwinding after a long day or quiet reading time. The open concept kitchen is a dream, featuring an abundant of cabinetry, ideal for everyday cooking or entertaining. The cozy family room boasts custom built-in shelving around the fireplace, while a separate formal dining/living room provides a versatile space for family gatherings or a playroom. Upstairs, you’ll find three spacious bedrooms, including a stunning primary suite with two walk-in closets and a luxurious en-suite with double vanity, and a tub. Upper-level laundry and a large linen closet add everyday convenience. The lower level offers ample storage and room to grow. Just a short walk to a nearby Catholic elementary school and several local parks, and minutes to groceries, restaurants, coffee shops, LCBO, pharmacy, daycare, the library, and more – everything your family needs is right here. Don’t miss your chance to call this vibrant, welcoming neighbourhood home! (id:57557)
133 Chilton Drive
Stoney Creek, Ontario
GREAT VALUE!! 4 Bedrooms, 2.5 Baths! This lovingly maintained home is definitely not a drive by! Move in ready best describes the Open Concept main floor with Sharp Décor, featuring gleaming Hardwood Floors, Pot Lighting, Kitchen with Breakfast Bar and newer Appliances! The Dining Room has sliding doors leading to your mega Entertainment Backyard! This is the place where friends and family will gather for those special moments! Enjoy a massive 41' by 12' covered patio, stretching across the back of the house; Splash into the 18' round, above ground Pool, with Change Room; Roast Marshmallows in the Fire Pit Area! Front & Back Yard Sprinkler System! With over 2100 sq ft of finished living space, the wrought iron Staircase leads to three Bedrooms with a handy Laundry and Bath with pocket door! The Basement can easily be an IN-LAW SUITE with Kitchenette rough-in ready to go; a 2nd Laundry room, Bedroom and gorgeous 4 pc Bath with Jet tub & Shower. Parking for 4+ cars including DOUBLE CAR GARAGE (in tandem), 130' deep lot, fully fenced with no backyard neighbour! Book your showing today! (id:57557)
207 Gilmore Road
Fort Erie, Ontario
Welcome to 207 Gilmore Road, Fort Erie. This charming 1.5-storey home offers the perfect blend of comfort, function, and style. With 4 bedrooms, an updated kitchen, and a spacious detached garage, this property is ideal for families, first-time buyers, or those looking to settle in a well-established neighbourhood. The main floor features a bright and welcoming living room with hardwood floors and a cozy gas fireplace perfect for relaxing or entertaining guests. The beautifully updated kitchen boasts granite countertops and modern finishes, offering both practicality and elegance. Two of the bedrooms are conveniently located on the main floor, while the remaining two are upstairs, providing flexible living arrangements for families, guests, or home office needs. An updated bathroom and main floor laundry area, located in the rear entranceway, add everyday convenience. The furnace, central air conditioning, and fireplace are all estimated to be less than five years old, ensuring efficiency and peace of mind. Step outside to enjoy the fully fenced yard perfect for children, pets, or summer gatherings. The large, detached two-car garage and paved driveway provide ample parking and storage space. Move-in ready and meticulously maintained, this home shows extremely well and is located just minutes from schools, parks, shopping, and major routes. Don't miss your opportunity to own this lovely home in the heart of Fort Erie. (id:57557)
1649 Crediton Parkway
Mississauga, Ontario
Attention Investors/Developers! A Lot Of Different Possibilities On This Property! Zoned For Residential Development Use In Premium Location In Mineola!! Property Is Currently Used As A Church (Place Of Worship). (id:57557)
6330 Lorca Crescent
Mississauga, Ontario
Pride of ownership of this 4 level backsplit which includes a very bright lower level apartment with up to 2 bedrooms and a separate entrance that will help you qualify for a mortgage with a potential rent of $2000. As you walk in, you will be greeted by a wide entrance, bright living room, dining room and an eat-in kitchen. Walk up to three well-lit bedrooms and a 4 piece washroom. Walking down from the main level, you will find a family room with a large window and a wood-burning fireplace, a bedroom with a large window, washroom, laundry and a walk-up to the backyard and front yard. The basement boasts a kitchen, common room, bedroom/office and a 3 piece washroom including a finished closet/storage room. The property accommodates lots of parking, 4 to 5 on the driveway and a 1 car garage. Bus stop and nearest public school are within 150 metres. This home is located close to many amenities including walking distance to a Meadowvale Town Centre, FreshCo plaza, schools (Settler's Green PS, St. Elizabeth Seton PS, Meadowvale SS, Plowman's Public School, Bright Scholar's & Pre-school Montessori and Hakuna Matat Child Care Centre), linked parks including lake Aquitaine, lake Wabukayne and Windwood Park and recently renovated Meadowvale Community Centre offering swimming/fitness centre, arena and a library. In proximity to the Meadowvale Theatre and tennis courts. Recent updates include the roof 8 to 10 years ago, furnace 4 to 5 years ago and the garage door. The sun fills the home all throughout the day. Seize the opportunity to move into this cozy and practical home. (id:57557)
301 - 215 Queen Street E
Brampton, Ontario
Welcome to 215 Queen St. E Unit 301! This studio condo apartment with high ceilings creates a more spacious, modern vibe. While Boasting An Open Concept Layout W/ A Private Balcony, The Pride Of Ownership Is Evident Through Out The Maintenance Of This Property. Located in the heart of Brampton close to all major highways. Affordable Condo Fees Include: Building Insurance, Exercise Room, Party/Meeting Room, Security Guard, Visitor Parking, Long Balcony, Central Air Conditioning, Common Elements, Heat, Water, A 24Hr Security Concierge, & Many More Amenities. This is a must see! (id:57557)
1225 Barrett Chute Road
Greater Madawaska, Ontario
Build Your Dream Escape on Barrett Chute!Nestled behind Calabogie Peaks and fronting the picturesque Madawaska River, this stunning 1.48-acre lot offers the perfect setting for your future home or cottage retreat. Located in the sought-after Barrett Chute community, this property boasts a cleared building site and a completed driveway saving you time and money as you begin your build.Enjoy the peace and privacy of nature with the added benefit of community amenities, including two private and shared boat launches providing easy access to the water for boating, fishing, and paddling adventures. A nominal annual fee of just $100 helps maintain the docks and shared spaces.Whether you're planning a cozy cottage getaway or a full-time waterfront residence, this property offers incredible value in a breathtaking location. (id:57557)
5015 47 St
Legal, Alberta
Tastefully updated home in Legal! Great first time home or investment property is conveniently located close to schools, playground, arena and shopping. The main floor features a fully updated kitchen complete with new countertops, sink and faucet. The living room provides plenty of space for entertaining. The two bedrooms, main floor laundry and 4 pcs bath complete the floor. Downstairs is partially finished and await the new owners final touches. The oversized single garage is freshly painted. The Many updates include, Shingles (7 years old), hot water tank, New flooring, Freshly painted through out, New counter tops, New sink and faucet. (id:57557)
9 Joaney Lane
Cottam, Ontario
WELCOME TO 9 JOANEY LANE - AN IMMACULATELY MAINTAINED TWO STORY HOME IN CHARMING COTTAM, OFFERING PRIVACY WITH NO REAR NEIGHBOURS! STEP ASIDE TO DISCOVER SOARING CEILINGS, A COZY GAS FIREPLACE, AND A MODERN OPEN CONCEPT LAYOUT PERFECT FOR EVERYDAY LIVING AND ENTERTAINING. THE GOURMET KITCHEN IS A CHEF'S DREAM, FEATURING QUARTZ COUNTERTOPS AND A SPACIOUS WALK-IN PANTRY. RETREAT TO THE LUXURIOUS PRIMARY SUITE WITH ITS OWN WALK-IN CLOSET AND SPA-LIKE ENSUITE. EVERY BEDROOM IN THIS HOME INCLUDES A WALK-IN CLOSET, PROVIDING EXCEPTIONAL COMFORT AND STORAGE FOR THE WHOLE FAMILY. AND FOR THE SHOE LOVER - A CUSTOM WALK-IN SHOE CLOSET ADDS A TOUCH OF BOUTIQUE LUXURY. WITH A DOUBLE CAR GARAGE, A BEAUTIFULLY LANDSCAPED YARD, AND AN INVITING POOL, THIS HOME TRULY HAS IT ALL. SCHEDULE YOUR PRIVATE SHOWING TODAY! (id:57557)
933 Thistledown Way
London North, Ontario
Bright, Spacious & Ideally Located Perfect for Families, Medical Staff, or Young Professionals! Welcome to your new home in North London! This beautifully maintained 3-bedroom, 3-bathroom semi-detached house offers space, comfort, and unbeatable convenience - ideal for tenants seeking a quiet, accessible location with everything close by. Step into a bright, open-concept main floor featuring a generous living room, an inviting dining area, a handy 2-piece bathroom, and direct access from the single-car garage - great for winter parking or extra storage. The kitchen walks out to a large deck that overlooks a private, fully fenced backyard, perfect for relaxing or entertaining. Upstairs, you'll find three spacious bedrooms with ample closet space, and a full bathroom with ensuite access from the primary bedroom. The finished walkout basement includes a versatile rec room, patio doors to a landscaped yard, and a 3-piece bathroom - great for roommates, guests, or a work-from-home setup. This home checks every box for location: 10 minutes to Western University, Close to University Hospital, Near public transit routes, Minutes to major shopping at Walmart, Costco, LCBO, Superstore, and more. You'll also enjoy a concrete driveway with parking for 2 vehicles, a quiet, family-friendly neighbourhood, and easy access to parks, walking trails, and everyday amenities. Flexible living, top-notch location, and ready to move in - schedule your viewing today and secure this fantastic rental before its gone! (id:57557)
77 Drury Lane
Barrie, Ontario
PRICE, PRIVACY, & CHARM!! THIS ONE HAS IT ALL!! This gem offers CRAFTMANSHIP, COMFORT and CONVENIENCE! Recently professionally renovated--new windows, new doors (including garage door), new kitchen cabinetry, new island and countertop, new gas fireplace, new engineered hardwood throughout, updated electrical panel (100 AMP), new bathroom with heated floor, new patio door walk-out to HUGE PRIVATE, FULLY ENCLOSED BACKYARD boasting beautiful mature trees! PERFECT LOCATION!--situated on a quiet street full of charm and character with many renovated and updated homes. ATTACHED GARAGE offers extra parking, room to have a workshop or store your toys! Close to Hwy 400 and just minutes from shopping, downtown Barrie and waterfront, Royal Victoria Hospital, schools, and public transit. Come see for yourself! (id:57557)
42 Old Mill Road
Hammonds Plains, Nova Scotia
Looking for a great family home with space for everyone in a great neighbourhood? You've found it here at 42 Old Mill Road in Highland Park Subdivision! This wonderful 4 level side split located on a large corner lot with mature trees and shrubs has something for everyone. Boasting 3 bedrooms plus a den, 3 baths (1 full main, 1/2 bath ensuite and 1/2 bath off family room) with a family room, flex space or games room with a small kitchenette for working from home. Upgraded metal roof, newer laminate flooring throughout, freshly painted main area, with a cozy new woodstove insert in a beautiful stone hearth for the cool nights. Close to parks , trails, shopping, rec centre, restaurants everything you need just minutes away. Schedule your private viewing today. This house is calling you home! (id:57557)
Hewalo Farm
Torch River Rm No. 488, Saskatchewan
This land parcel of highly productive farmland and woodland is offer of sale and is currently rented out till the end of October. There is a total of 1251 acres and as per Sama Report there is a total of 1000 acres cultivated, 159 acres as native grass and 92 acres not cultivated. The Seller has an additional 505 acres located at SEC 23-53-14 W2nd only 2 miles from sec 21 with 317 acres as per SAMA of productive farmland for rent to a potential buyer. This property offers fantastic recreational potential with the wooded area for hunting, fishing off of the torch river, snowmobiling, and quadding or hiking. Contact your local agent for additional information on this land parcel. (id:57557)
476 Kingscourt Drive Unit# 19
Waterloo, Ontario
Welcome to Unit 19 at Kingscourt Drive—a beautifully updated 3-bedroom, 2-bathroom townhome tucked away in one of Waterloo’s most desirable neighbourhoods, Colonial Acres. This bright and stylish home offers the perfect blend of modern finishes, comfortable living, and unbeatable location. Step into the freshly renovated kitchen (2025), where white shaker cabinetry, quartz countertops, and brand new stainless steel appliances set the tone for the rest of the home. The main floor boasts a spacious layout with a large living and dining area and direct access to your new stone patio—the perfect outdoor space for summer BBQs or quiet mornings with coffee. Upstairs, you’ll find three generously sized bedrooms, including a primary suite with an oversized walk-in closet. The bathrooms have also been refreshed with modern vanities and quartz countertops, offering a clean, cohesive look throughout. Key mechanical upgrades have also been taken care of, including a new furnace and A/C (2024) and new water softener (2024)—giving buyers peace of mind for years to come. Even better, the condo fees cover the roof, windows, and all exterior elements, meaning the big-ticket items are already handled. With so many thoughtful interior updates and the major components up to date, this home is truly move-in ready—with nothing left to do but unpack and enjoy. The lower level offers a full basement ready to be transformed into a rec room, home office, gym, or additional living space, with plenty of storage and a convenient laundry area. This unit includes garage parking plus a driveway spot, and is just minutes from Conestoga Mall, the LRT, trails, schools, and every convenience you could ask for. Whether you're a first-time buyer, downsizer, or investor, this home offers style, space, and lasting value in a prime location. (id:57557)
70 Champlain Crescent
Kitchener, Ontario
Welcome to 70 Champlain Crescent, Located on a quiet street backing onto parkland and greenspace. This home is situated on a generous lot in the family-friendly Heritage Park Neighbourhood of East Kitchener, A great opportunity for investors or developers - This property offers plenty of potential. TLC is needed; it could be transformed into a beautiful family home or an income-generating investment. The home is being sold by the Estate Trustee and is offered as is, where is. Enjoy the convenience of being within walking distance to schools, parks, a community centre with a pool and library, shopping, banks, grocery stores, and public transport. (id:57557)
30372 134 Route
Mcleods, New Brunswick
Welcome to 30372 Route 134. This home offers you a view on the water, a private back yard to sit back and relax. Located just a short drive from the city of Campbellton, the hospital, schools and shopping centers. (id:57557)
82 265 Route
Kedgwick River, New Brunswick
Bienvenue dans cette superbe maison centenaire. Située sur un terrain de plus d'un acre. Cette propriété vous offre un cadre de vie chaleureux, parfait pour les familles en quête d'espace et de sérénité. Incluant 4 chambres à coucher et 1.5 salle de bains, idéale pour accueillir la famille. Cette maison de plus de 100 ans est une opportunité rare d'acquérir une propriété sur un beau terrain dans un environnement paisible. Ne laissez pas passer votre chance de vivre dans cette charmante demeure qui nattend que vous pour écrire son prochain chapitre. Pour plus d'informations ou pour planifier une visite, n'hésitez pas à nous contacter !/Welcome to this stunning century-old house. Situated on over an acre of land, this property offers you a warm and inviting living environment, perfect for families seeking space and serenity. Including 4 bedrooms and 1.5 bathrooms, it is ideal for accommodating the family. This home, over 100 years old, represents a rare opportunity to acquire a property on a beautiful lot in a peaceful setting. Dont miss your chance to live in this charming residence that is waiting for you to write its next chapter. For more information or to schedule a visit, please do not hesitate to contact! (id:57557)
67 Madison Avenue
Toronto, Ontario
Set on one of Toronto's most picturesque, tree-lined streets, this spectacular 3-storey Victorian blends architectural heritage with refined modern living. Built in 1895 and beautifully restored in 2012 with exceptional attention to detail and craftsmanship, the home offers an open, airy, and grand sense of space from front to rear. The main level, w/soaring 10 ft. ceilings, features a welcoming foyer, elegant living room w/leaded glass windows and a tiled gas fireplace, and a formal dining room w/its own gas fireplace. Both principal rooms are richly appointed with wainscotting, mouldings, and period millwork that speak to the home's heritage character. Herringbone-patterned hardwood floors run throughout, setting an elegant tone. The heart of the home is the show-stopping kitchen with ceiling-height cabinetry, stone counters, & stainless steel appliances. A striking oversized counter w/bar seating anchors the space, overlooking the family room for seamless flow. A breakfast room/den w/built-in banquette offers a tucked-away workspace or casual dining nook, & powder room completes the level. The second floor, w/9 ft. high ceilings, is home to the primary suite w/ walk-in closet & spa-inspired 5-pc ensuite. A second bedroom w/double windows and a third bedroom share access to a semi-ensuite 4-piece bath. The third level includes two more bedrooms w/angled ceilings & skylights, plus a shared bath and second 3-pc ensuite perfect for teens and guests. One bedroom opens to the expansive sundeck, a serene retreat among the treetops. The lower level includes a rec room, two bedrooms, two full baths, den, laundry, & storage. A legal front pad parking space adds convenience, while the lush rear garden enhances the homes exceptional outdoor appeal. Inside, the thoughtfully designed interior reflects an unwavering commitment to comfort and quality. A rare find in the Annex just steps to U of T, the ROM, Bloor Street, Yorkville, and the subway. (id:57557)
3761 Hammond Bay Rd Ne
Nanaimo, British Columbia
Subdivide some of the finest real estate in Nanaimo! Incredible Ocean views and beach access across the street. North Nanaimo location walking distance to the best rated schools in Nanaimo. (id:57557)

