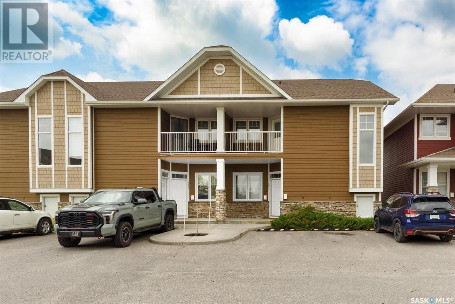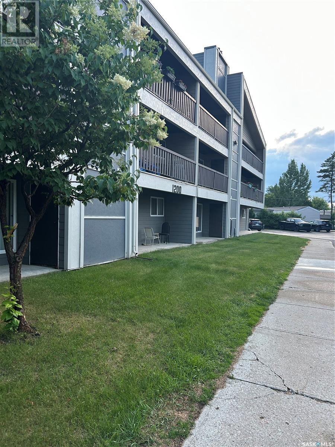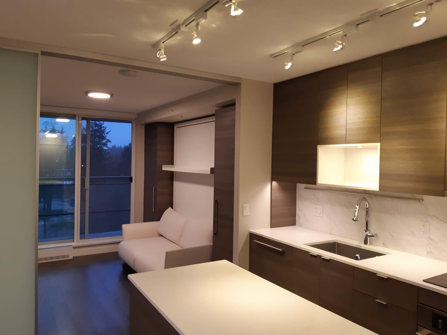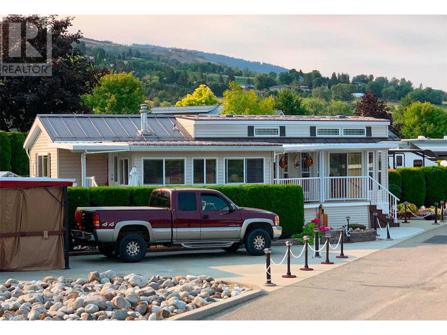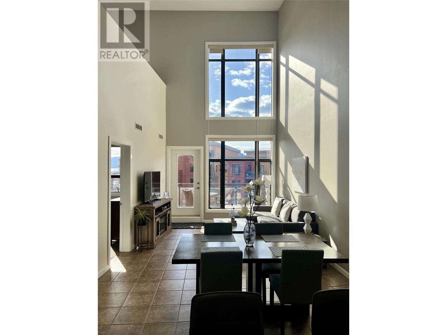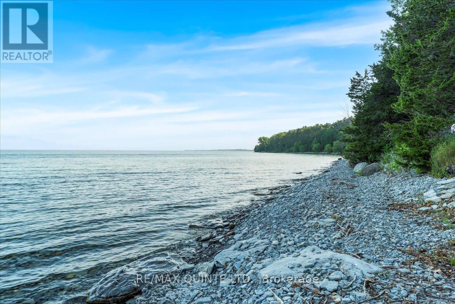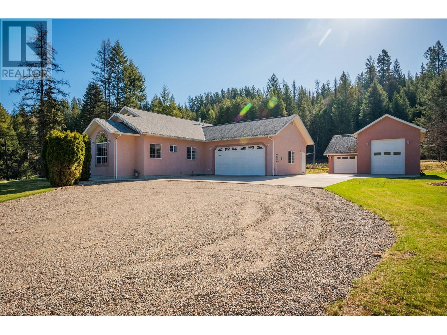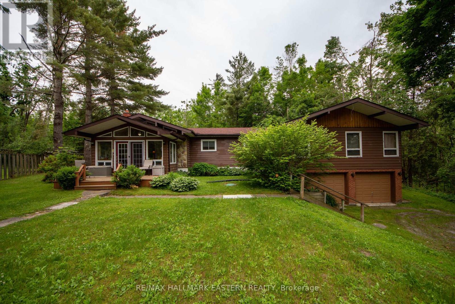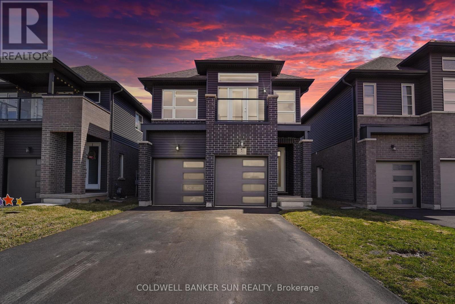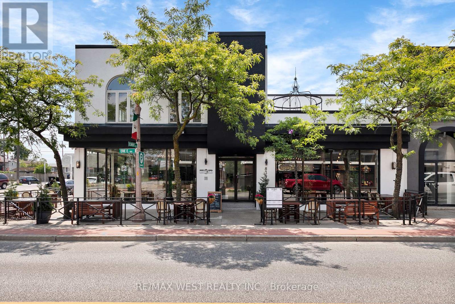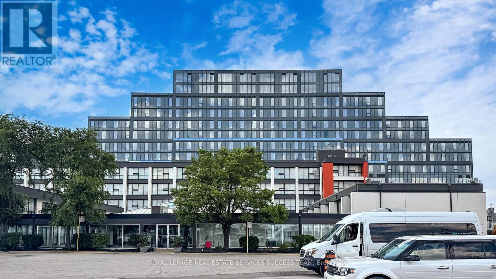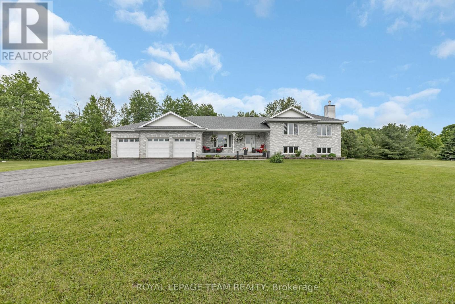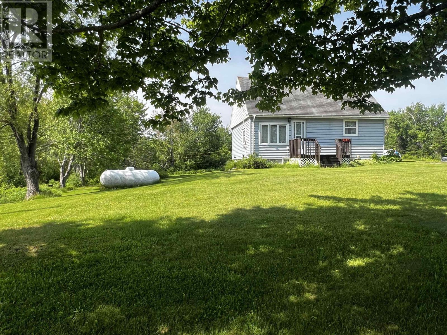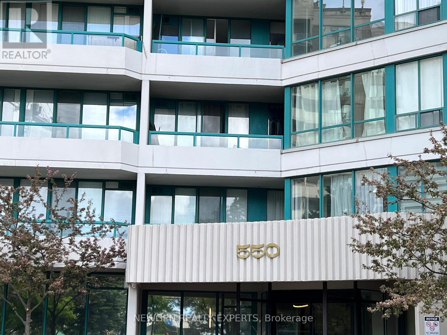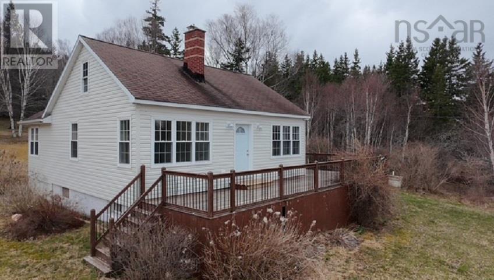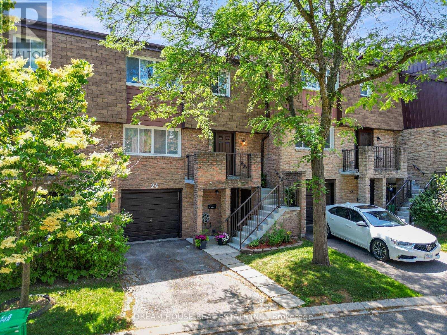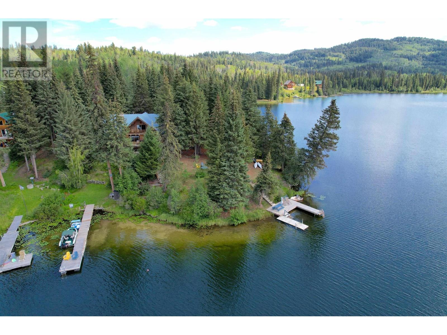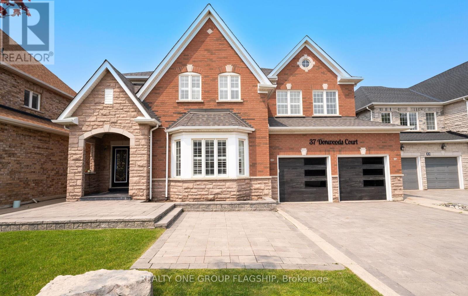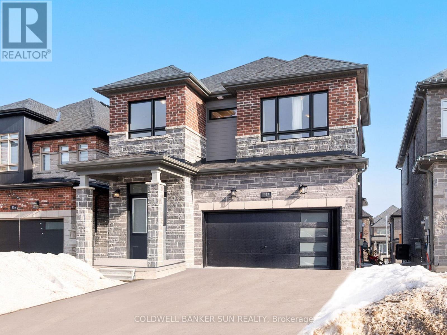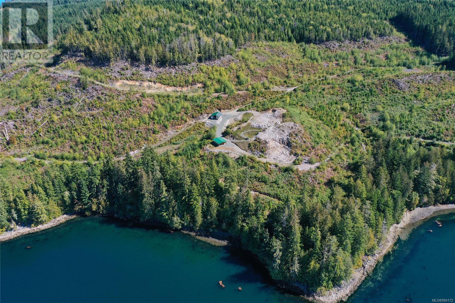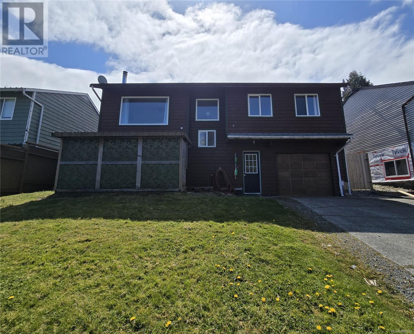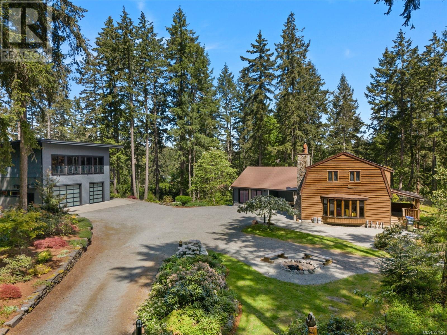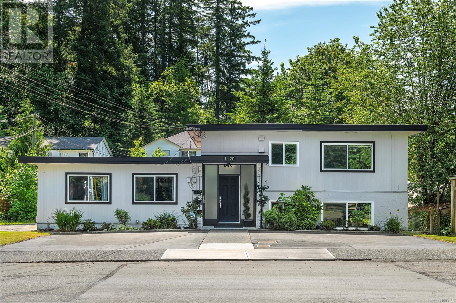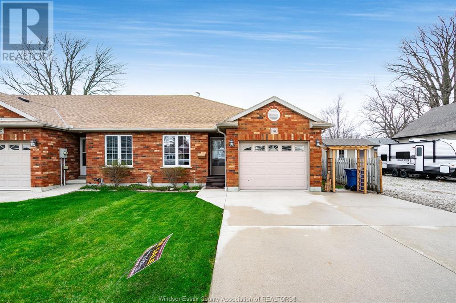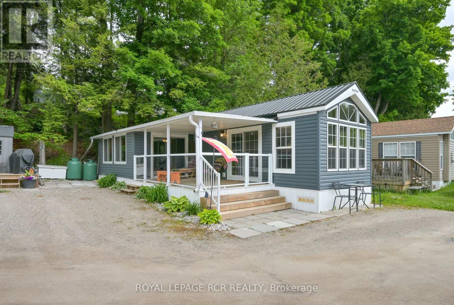3241 Green Bank Road
Regina, Saskatchewan
Charming and meticulously maintained condo located in Regina’s Greens on Gardiner neighborhood, offering 2 bedrooms, 1 bathroom, and in-suite laundry. The spacious living areas feature beautiful engineered hardwood flooring throughout the living room, dining room, and kitchen, with plush carpets in both bedrooms. The kitchen boasts espresso-colored cabinets, a pantry, and newer stainless steel appliances, including a modern refrigerator, stove, and dishwasher. The primary bedroom is generously sized and includes a walk-in closet. The laundry sets are conveniently situated in a closet just outside the primary bedroom, beside the 4-piece bathroom. Recent upgrades include a new air conditioner and furnace, ensuring year-round comfort. Step outside from the living room to your private patio, complete with a natural gas line and access to the mechanical room. Additional storage is available with a crawl space. The unit also comes with one electrified parking spot right outside the front door. The complex features a playground and visitor parking, making it a perfect place to call home. (id:57557)
1211 425 115th Street E
Saskatoon, Saskatchewan
Welcome to Forest Grove Village! This unit is facing the east side, a corner unit, a 2-bedroom condo features a recreation facility. Located next to a park with elementary schools. Close to many bus routes to the U of S and downtown. Upgrades taking place in this 2-bedroom condo, main floor corner unit in Forest Grove Village. New flooring, kitchen counter, backsplash, sink, cabinets, and hood. Newer patio door and windows. Spacious 883 sq. feet. In-suite laundry/ huge storage, fireplace, wall unit AC, patio with extra storage, and an electrified parking space. Access to amenities with a fitness room, table tennis, pool table, and racquetball courts. The bathroom tub surround, bathroom flooring, and vanity shown are being replaced last week of July. (id:57557)
6885 Lesley Cres
Powell River, British Columbia
Welcome home to 6885 Lesley Cresent. This perfect family homes offers 3 bedrooms up and a self contained, in-law suite in the walkout basement. Enjoy the beautiful, modern renovations to the kitchen, with in floor heating and amble storage, primary ensuite as well as newer furnace, hot water tank and upstairs windows. The sunny backyard is a haven for gardeners, complete with its own greenhouse and mature landscaping. Enjoy Powell River's famous sunsets on the tiered decks providing ocean views. Located in a sought-after neighborhood and just minutes walking distance from Millennium Trails, Willingdon Beach, and the vibrant shops and restaurants of Marine Avenue, this property embodies the ideal coastal lifestyle. (id:57557)
610 13398 104 Avenue
Surrey, British Columbia
This bright and quiet SW-facing 1-bedroom + den unit offers both city and courtyard views. Well designed by Bosa, the unit features BOSA SPACE's integrated furniture system, maximizing functionality and style. The queen-sized bed effortlessly transforms into a sofa, while the kitchen island can be converted into a dining table. The kitchen is equipped with sleek, Euro-style SS appliances and elegant quartz countertops. Residents enjoy premium amenities, including a fully-equipped gym, meeting room, lounge, and a rooftop garden with a firepit and BBQ area. Pic taken when it's vacant. Currently rented for 2,000/m. In the heart of Surrey's vibrant DT, this high-rise building is conveniently close to a variety of amenities such as shopping malls, SkyTrain, public library, City Centre, SFU, T&T (id:57557)
13906 68 Avenue
Surrey, British Columbia
Looking for solid investment or your first home? This versatile property is perfect for first time home buyers or savvy investors! Live in one unit and rent the others or use the whole house for yourself. Having Duplex Type Set-Up . Half side of house from upstairs(3 bed and 2 bath) rented for $ 3000 .Two (3+2) Suites with separate entrances. Total rent approximately 4000/Mo. Owners have 2 Bed and 2 Bath , office space, living area, laundry, kitchen for themselves . 4 car driveway parking available + 1 covered carport. Close to bus, schools, shopping, recreation centre, Newton wave pool, library, restaurants, banks, park and all Major routes. ******24 hr notice required for showing due to portion of property occupied by tenants***** (id:57557)
26 Elkington Lane
Brantford, Ontario
Experience the charm of this modern detached home Includes 3 bedrooms & 2.5 bathrooms, designed with a stylish elevation and a thoughtfully crafted layout. Enjoy the convenience of a second-floor laundry and an upgraded The second floor includes three spacious bedrooms and two well-appointed bathrooms, making it home blends style, comfort & accessibility seamlessly. Zebra blinds on all main & second floor windows. (id:57557)
8000 Highland Road Unit# 42
Vernon, British Columbia
Experience the simple, yet comfortable lifestyle at Swan Lake RV Resort. Located along the serene waterfront of Swan Lake, you are just minutes from all that Vernon has to offer. Only a five-minute walk to Swan Lake Market where you’ll find fresh local produce, and all your grocery essentials. This cozy 1-bedroom, 1-bathroom park model home features high ceilings, nicely designed and well built features, lots of kitchen cabinets, a sit in dining area, in the living room you have a tray ceiling including hidden lighting adjustable to set the ambience. The bedroom includes built-in shelving, and cabinets for all your storage needs. An enclosed sun porch provides the perfect space for hobbies, or relaxing in an abundance of natural light. Outside you have a storage shed, and room to barbecue. Your home is located across from the swimming pool and hot tub, and just a short walk from the well-equipped community workshop, gym, clubhouse, library, and dog park. Plus, with Happy Hour every Friday, you’ll have the perfect opportunity to connect with neighbours and embrace the welcoming community atmosphere. Pets and rentals are welcome, and ownership includes a 1/183 interest in the entire resort community. Whether you’re looking for a full-time residence or a lock-and-leave lifestyle, this is an opportunity you won’t want to miss. Call today to book your private showing! (id:57557)
8000 Highland Road Unit# 41
Vernon, British Columbia
Enjoy the recreational lifestyle at Swan Lake RV Resort! Your property features a well built shed set up as a workshop with power, The lot also includes water and a septic hookup, 30-amp power, and cable is also available on your lot. Your lot is just steps away from fantastic amenities, including the swimming pool, hot tub, community workshop, clubhouse, library, and fitness center. The resort also offers a fenced dog park and convenient access to Swan Lake, perfect for kayaking, paddleboarding, and fishing. During the winter, you can also enjoy ice fishing on Swan Lake! (id:57557)
8000 Highland Road Unit# 3
Vernon, British Columbia
Enjoy the lake and orchard views across Swan Lake from your front row pull-through lot. Swan Lake RV Resort includes a well equipped clubhouse, with a kitchen, TV room, library, gym, and laundry facility, a workshop, pickleball court, a dog park, a pool and hot tub, and huge green space, and lake access for your paddleboard or kayaks! The community is located on the shore of Swan Lake and just below Swan Lake Market. This is a great location to park your RV, or bring in a park model and make it your lock and leave home! The $365.00 per month maintenance fee includes septic and removal, water, garbage, recycling, snow removal, and maintenance of common roads and property. - Don’t miss this opportunity—secure your lot today! (id:57557)
654 Cook Road Unit# 633
Kelowna, British Columbia
Top-Floor Lofted Unit with Lake Views at Playa Del Sol Welcome to your bright and airy top-floor retreat in the heart of the Mission! This beautifully updated lofted unit at Playa Del Sol offers the perfect blend of style, comfort, and unbeatable location. Freshly painted and featuring newer carpets throughout, this west-facing home is bathed in natural light. The spacious layout includes a lofted primary bedroom with a full ensuite, plus a second bedroom and 3-piece bath on the main floor—ideal for guests or family. Enjoy morning coffee or evening sunsets on your private balcony overlooking the pool, with a stunning view of Okanagan Lake as your backdrop. This unit also comes with a complete furniture package and two secure parking stalls. Just steps from beaches, restaurants, recreation, and transit—this is the Okanagan lifestyle you've been waiting for. In addition, the second parking space can be rented if you don't need it. Easily rents for $150/month. And, the strat fee includes all utilities except for internet/cable! Whether you're looking for a vacation getaway, an investment property, or your full-time home, this unit checks all the boxes. (id:57557)
8000 Highland Road Unit# 13
Vernon, British Columbia
Welcome home to your cozy 1 bedroom, 1.5 bathroom haven with spectacular views across Swan Lake! If you choose the lock and leave lifestyle this home offers simplicity yet has all the features you need when home! The BBQ has a direct connection to the home propane system. The main bath with heated floors was renovated in 2017, Furnace is 3 years old, Hot Water tank is 2 years old. All the important things are done and ready for you to move in. The private covered deck faces toward Vernon with a view across Swan Lake where you get to enjoy your morning coffee, or el fresco dining. In your yard you have a well laid out shed with power and AC. You also have a cozy hideaway to enjoy Happy Hour under your own grape vines. Swan Lake RV Resort also offers a community centre, library, gym, pool, hot tub, work shop, and an off leash dog park. This property includes 50 Amp power service. Call your agent to arrange your private showing today! (id:57557)
2545 Crestview Road
West Kelowna, British Columbia
Discover your dream home in the coveted Lakeview Heights neighbourhood with this stunning and updated split-level gem. Boasting 5 bedrooms and 3 bathrooms across nearly 2200 square feet, this residence offers ample space and storage, highlighted by a double garage and boat/RV parking. Enjoy the warmth of a wood-burning fireplace, granite countertops, and stainless steel appliances in the updated kitchen with a gas range. Stay comfortable with gas forced air heating and central air conditioning. Outside, an in-ground heated pool awaits in the private, fully fenced .27-acre yard with updated decks, perfect for entertaining or relaxing. With updated flooring throughout and located on a quite street, this home combines modern comfort with the charm of a desirable neighbourhood. (id:57557)
102 Dorenberg Lane
Prince Edward County, Ontario
Nestled on nearly an acre of land along a quiet private laneway, this cozy seasonal cabin offers 150 feet of sparkling Lake Ontario shoreline. Surrounded by mature trees, the property provides both shade and privacy perfect for tranquil getaways. Used seasonally for over 40 years, the cabin features a comfortable living area, a functional kitchen space, two bedrooms, and a den ideal for hosting guests or enjoying peaceful moments indoors. Whether you're looking for a serene retreat or a place to create summer memories, this waterfront gem is a rare opportunity. Located just east of Waupoos in beautiful Prince Edward County close to Waupoos Winery and County Cider Company. Easy access to the water to enjoy swimming in the crystal clear lake. Also a nice cleared area for evening lakefront campfire. Perfect spot to entertain. (id:57557)
1750 Green Road
Fruitvale, British Columbia
Welcome to this exceptional one-owner home, thoughtfully designed for comfort, functionality, and main-level living. Featuring 3 bedrooms on the main level and a fourth bedroom down, this home offers the perfect layout for families of all sizes. The large master suite is a true retreat, complete with a spacious ensuite featuring a separate shower and a luxurious soaker tub. There’s also a full bathroom on the main level and another downstairs for added convenience. Situated on 4.6 acres directly across from the Beaver Valley Arena and ball fields, and just minutes from Fruitvale Elementary School, this location is ideal for active families. Inside, you’ll find quality craftsmanship throughout, including solid stone countertops, custom cabinetry, and vaulted ceilings in the living room that create an airy, elegant feel—centered around a beautiful gas fireplace. The full basement features a massive rec room with a second gas fireplace, plus a dedicated space that’s perfect as the ultimate hockey shooting room or a fun, functional play room for the kids. Outside, the attached oversized garage offers ample space for vehicles and storage, while the incredible heated shop is a true standout—featuring two bays, a hoist, and enough clearance to accommodate a trailer. It will be hard to find something this nice on the market—this is the perfect forever home for anyone seeking space, quality, and lifestyle. Don’t miss your chance to make it yours. Bonus BRAND NEW FURNACE AND A/C Units! (id:57557)
12 Alpine Crescent
Trent Lakes, Ontario
Located in the waterfront community of Alpine Village on the north shore of Pigeon Lake, this 1,832 sq ft 3-bedroom, 2-bathroom bungalow offers comfortable year-round living just minutes from Bobcaygeon.This home features vaulted ceilings in the living room, dining room, kitchen, and four-season sunroom, creating a spacious and open feel. Walk out to a rear deck overlooking wooded parkland, or enjoy the privacy of the enclosed gazebo tucked into the treed backyard. Additional features include main floor laundry for added convenience, an attached two-car garage, a newer septic system, and forced air gas (propane) heating, a floor to ceiling stone fireplace in the living room, plus a propane fireplace in the primary bedroom.Alpine Village offers municipal water and access to a private waterfront park with beach, green space, and docking (subject to availability) through membership in the Alpine Village Property Owners Association. For more information, please visit the Alpine Village Property Owners Association website. (id:57557)
107 Louise Street
Welland, Ontario
Welcome to 107 Louise St, This fully detached home is just under 3 years old, featuring 4 bedrooms and 2.5 bathrooms and over 2100sq ft above grade. large driveway offering ample space with no sidewalk, and 2 car garage parking. Heading inside, this beautiful dwelling offers a open concept layout, with hardwood floors on the main level, stained oak stairs, and 9" Ceilings. You have a Upgraded Kitchen with Stainless steel appliances, Centre island and beautiful cabinetry. All 4 bedrooms are generous sized with two full washrooms on the second level, the primary bedroom contains a 5 piece ensuite & walk-out balcony, and large walk in closet. Family/Kitchen/Breakfast Combined In Open Concept. You also have some unspoiled basement space with lots of potential. Newly installed blinds & A/C Unit. Located just minutes from Diamond Trail Public School, Niagara College, Niagara Health-Welland Hospital, Highway 406, shopping, entertainment(Seaway Mall), Welland Recreational Waterway, Welland International Flatwater Centre and local golf clubs, this home offers unparalleled access to top amenities. This could be an excellent opportunity for both investors and end-users, this is a home that truly stands out. Situated on a premium lot with no sidewalk and no front-facing houses, this property ensures both convenience and privacy. Book your Showing today. (id:57557)
Unit #310 - 30 Museum Drive
Orillia, Ontario
Only a handful of condos in the Leacock Village back onto beautiful green space, THIS IS ONE OF THOSE HOMES! Home is very well maintained, updated & resided in by original owner! Wonderful main floor living & more! Enter foyer, lovely flagstone floor, plenty of room for greeting guests and removing coats & footwear. Large closet & 2 pc bath with laundry just around the corner, access to one car garage, great for entering with groceries during inclement weather. Well appointed kitchen, plenty of high end maple cupboards, granite counters, has been updated with multiple task lighting, spacious enough for table & chairs. Open to large formal dining area makes it a breeze for entertaining. (Gorgeous oak hardwood floors). Move into the living room, cathedral ceiling & wonderful green space views where you can step through the French door & enjoy roomy patio area. Super spot for morning coffee/afternoon beverage, BBQ & outdoor entertaining. Large main floor principal bedroom, private door to patio & big window to enjoy same great views. Good sized 4 piece ensuite bath. Upper level has a bright & spacious sitting room/den with gas fireplace. Wonderful office area (overlooking main floor living space) with gorgeous built in oak desk unit. Good sized 2nd bedroom, ready for guests or use of choice as well as a spacious 3 piece bath. Lower level is a dream for the handy man/woman, included is a woodworking workshop, great for projects & crafts. There is also a handy access door from garage to the basement for project materials as well as a 2 piece bathroom, built in cedar closet & plenty of space for storage. This beautiful home has ease of access to the front door with brick walkway ramp instead of stairs. Condo fee includes lawn care, snow removal, TV/phone/internet. There is a community centre for Leacock Community Village residence, access to walking trails, amenities are close at hand in the beautiful City of Orillia! (id:57557)
839 Erie Street E
Windsor, Ontario
Fantastic opportunity to buy this building and successful pub/bistro located in the heart of Windsor's historic Walkerville and Via Italia. This is one of Windsor's most vibrant neighbourhoods with high pedestrian and vehicular traffic. This is a turn-key opportunity that's perfect for the experienced restaurateur and investor. The price includes the building, business, and an extensive list of chattels and fixtures. The menu features Asian fusion, elevated pub food, as well as vegan, vegetarian, and gluten-free options. LLBO License for a total of 294 people (147 indoors and 147 on the patio).The main dining room is bright and welcoming and features a large bar, and 4 unisex bathrooms. Additionally, there is a private party room that accommodates up to 49 people, making it perfect for various functions. There is also a separate licensed cafe with its own separate entrance and patio serving Asian-style drinks and Canadian and Italian-style baked goods and desserts. Your kitchen staff will certainly enjoy working in the huge kitchen with lots of prep room and a walk-in refrigerator. There is also a large natural gas bakers oven that is perfect for anyone looking to expand their baking business, whether it be breads or other delicious pastries and sweets. The basement provides plenty of storage space, along with an office and a walk-in refrigerator. The 2nd floor offers a beautifully renovated and massive 4-bedroom apartment with 2 separate rooftop patios and a large terrace. The modern kitchen features high-end "smart" appliances. The apartment could easily be converted to 2 separate apartments. The business premises and the residential apartment are equipped with "smart automation and connectivity," including the heating & air-conditioning systems, lighting, audio/video, blinds, locks, security system, camera, etc.*** Please do not go direct or speak with employees under any circumstances *** (id:57557)
7 Squire Court
Waterloo, Ontario
Opportunity to own a distinctive, expansive double-wide 5-acre lot at 7 Squire Court in Waterloo, tucked away in a serene cul-de-sac within one of the city’s most sought-after communities. This property—currently the only one of its size on the market—offers unmatched privacy and tranquility. The 275 feet of frontage also presents significant redevelopment potential, including a possible severance (subject to minor variance approval), giving you flexibility for future growth or custom projects. Highlights include an inviting in-ground pool (liner replacement needed), a pool house with a prep kitchen and bathroom (no stove), a versatile tennis/pickleball court, and acres of secluded woodland for exploration. The driveway accommodates up to 10 cars, making it ideal for gatherings and poolside celebrations. Inside, the home is designed to maximize views of the lush surroundings. It boasts five bedrooms (three very spacious) and four bathrooms, with numerous areas thoughtfully arranged for entertaining or relaxation. Two new basement egress windows enhance natural light and safety. Located just steps from the Walter Bean Grand River Trail—a picturesque 9.8 km paved route along the Grand River—and close to the Grey Silo Golf Course, this property offers peaceful seclusion with easy access to recreation. Don’t miss this chance to secure a one-of-a-kind estate in Waterloo’s most desirable area. Seller Financing: The seller is open to a vendor take-back mortgage of up to 70% at a negotiated interest rate, providing added flexibility for qualified buyers. (id:57557)
52149 Wilford Road
Wainfleet, Ontario
Detached House (1500sf) Good for future development . 20 minutes from QEW, 20 Minutes to Niagara Falls. Potential future development. subdivided properties/ Approximately 40 Acres. Falt Farmland . 1 Deatched homes with 3+1 Bedrooms. 1600 SQ FT Heated Turkey Farm, 3 Seasons Turkey Approximately 25,000 a season old barn. Big pond in the property. This property has 49 acres on city 53 acres on legal description . Selling 40 acres. **EXTRAS** Equipment in the Turkey Barn ( Feeders) Not Yard Machines on the property. (id:57557)
64 Summit Ave
Thunder Bay, Ontario
Welcome to 64 Summit Avenue! A charming 3-bedroom, 2-bathroom home nestled in the heart of Thunder Bay’s highly sought-after Mariday Park neighbourhood. This beautiful 2-storey home is loaded with updates and character. Step inside to find fresh flooring, paint, and trim throughout, a tastefully updated kitchen, and a stylishly renovated upstairs bathroom. The spacious basement offers a large rec room and your very own sauna, perfect for unwinding after a long day. Outside, enjoy the newly updated back deck and railing, ideal for summer evenings. The brand-new all-in-one boiler heating and hot water on demand system adds comfort and efficiency. Set on a picturesque street lined with mature trees, this location is just a hop, skip, and a jump from Hillcrest Park and within close proximity to great schools and local amenities. This is the perfect family home in one of Thunder Bay’s most established and charming areas. Visit www.century21superior.com for more info and pics. (id:57557)
301 - 600 Dixon Road
Toronto, Ontario
Location-Location-Location! Stunning Brand New Luxury Offices & Retail Spaces Across Toronto International Pearson Airport! Introducing Regal Plaza, a Luxury Modern Business Hub Rising Above the Sky Within Minutes of Reach Of Toronto International Lester B. Pearson Airport, Toronto Congress Center, Highway 401 And Next To Holiday Inn Toronto! Regal Plaza Welcomes you with Ground Floor Retail Spaces, 4 Floors of Office Spaces and 7 Floors of Staybridge Luxury Suites Hotel. A Reinvigorated Neighborhood With Endless Potential! Unit 301 is Your Opportunity To Own a Piece of This Toronto Landmark Plaza! Priced to Sell. Regal Plaza Is The Future Of Toronto International Business With More Than 90 Planes Taking Off/Landing Every Hour!!! Act Quick Before This Is Gone! Seller Is Motivated! (id:57557)
118 Rushing Brook Drive
Ottawa, Ontario
Tucked on a quiet, tree-lined street, this beautifully updated family home offers space to grow, room to play, and stylish comfort throughout. Extensively renovated, this side-split design blends charm and functionality with a thoughtfully opened main floor featuring new flooring,recessed lighting, and a bright, airy layout perfect for everyday living and entertaining. The kitchen shines with white cabinetry, upgraded hardware, tile backsplash, gas stove, stainless appliances, and over-island lighting plus easy access to the backyard patio for summer BBQs. Upstairs, you'll find hardwood flooring throughout, including the serene primary suite with walk-in closet and ensuite. Two additional bedrooms and a well-appointed main bathroom make it ideal for families. The lower level is built for memory-making complete with newer flooring, acustom bar (1 large + 2 beverage fridges), wood-burning fireplace (as is), pool table (as is), and cozy space to gather. An additional rec room,cold storage, and a finished flex space provide the perfect spot for a home office, gym, or playroom. Step outside to your backyard retreat with an interlock patio, built-in kitchen, sauna, hot tub (as is), and both gas + wood-burning fire pits perfect for making the most of every season. A rare 3-car garage includes a separate insulated bay, ideal for hobbyists, artists, or home-based businesses. Lawn equipment negotiable. 24 hr irrevocable on all offers. (id:57557)
5320 Highway 6
Caribou River, Nova Scotia
Nestled along the desirable Sunrise Trail in the scenic community of Caribou River, this charming property offers the best of coastal livingjust minutes from sandy beaches, a fishing wharf, the Seafoam Lavender Farm, and Provincial parks. Its peaceful setting, is only a short drive to the Town of Pictou and all major amenities. Set on a beautiful 1.5-acre lot, ideal for gardening or a small hobby farm, this spacious home welcomes you with a practical entryway featuring built-in storage, a dedicated mudroom with laundry, and a large eat-in kitchen complete with a gas range. Off the back hallway, you'll find a cozy den or office, a full 4-piece bathroom, and a main-floor bedroom. At the front of the home, the bright and inviting living room is perfect for relaxing or entertaining. Upstairs, you'll discover three additional bedrooms, providing plenty of space for family or guests. The full basement includes a cold room, a workbench, and ample storage space. Recent upgrades include a propane hot water furnace, propane hot water tank, generator panel, and some updated plumbing. Dont miss your chance to enjoy the serenity and charm of Caribou Rivercontact a REALTOR® today to schedule a viewing. (id:57557)
2429 Overton Drive
Burlington, Ontario
Looking for a thoroughly updated home in a great family neighbourhood? Want to be in a great school district, close to shopping, and easy access to transportation? This four level backsplit could be just the ticket. So many updates we know we will miss a few. Enjoy the recent kitchen with quartz counters, subway tile backsplash, stainless steel appliances and easy access to the back yard. Two updated bathrooms make that morning schedule a breeze. A family room and a rec room so the kids can play and the adults can enjoy a quiet evening by the fire. And, tucked away on the lower level is a private office for those who work or play games at home. Don't worry about windows and entry doors, they have all been looked after! Double drive means you won't need to shuffle vehicles on those cold mornings. Thinking of making this into a two unit home? The separate entrance makes this a breeze. This one won't last long. (id:57557)
4088 Kadic Terrace
Mississauga, Ontario
***MUST SEE*** A stunning 4-bedroom, 4 bath townhome is waiting for you at the corner of 9th Line and Erin Centre Blvd, with a generous 2342 sq ft of space. The first floor greets you with an entryway, leading to a practical bedroom complete with 4-piece ensuite bath, and home office with a walkout to the backyard. Make your way to the second floor to a spacious living & dining area, a den, and dream kitchen, boasting lustrous granite countertops, stainless steel appliances, and a balcony that's just perfect for stealing moments of leisure. The third floor featuring a master bedroom, complete with a three-piece ensuite, roomy double closets, and a cute balcony to enjoy the fresh air. Two additional bedrooms open up a world of possibilities, from cheerful children's rooms, welcoming guest spaces, or your very own zen workout zone or office. The main bathroom and the laundry room are also on the third floor. Situated in a sweet, family-friendly neighbourhood, this townhome is a hop, skip, and jump away from schools, parks, and delightful shopping spots. (id:57557)
Uph 12 - 550 Webb Drive
Mississauga, Ontario
Welcome to the top of the city! This bright and beautifully maintained Upper Penthouse unit offers a rare blend of space, privacy, and panoramic views in the heart of Mississauga. With soaring ceilings, oversized windows, and an open-concept layout, this 2-bedroom + den, 2-bath condo feels more like a home than a unit. The flexible den can be used as a third bedroom or a stylish home office ideal for today's lifestyle. Enjoy morning coffee with sky-high views, and unwind in the evening as the city lights come alive. This suite includes ensuite laundry, ample storage, and a well-sized kitchen perfect for entertaining. Maintenance fees include all utilities, making budgeting a breeze. The building features a long list of amenities pool, gym, concierge, and more plus you're just steps from Square One, transit, dining, and parks. A true gem for professionals, downsizers, or anyone seeking a move-in-ready home above it all. (id:57557)
Uph #12 - 550 Webb Drive
Mississauga, Ontario
Welcome to the top of the city! This bright and beautifully maintained Upper Penthouse unit offers a rare blend of space, privacy, and panoramic views in the heart of Mississauga. With soaring ceilings, oversized windows, and an open-concept layout, this 2-bedroom + den, 2-bath condo feels more like a home than a unit. The flexible den can be used as a third bedroom or a stylish home office ideal for todays lifestyle. Enjoy morning coffee with sky-high views, and unwind in the evening as the city lights come alive. This suite includes ensuite laundry, ample storage, and a well-sized kitchen perfect for entertaining. Maintenance fees include all utilities, making budgeting a breeze. The building features a long list of amenities pool, gym, concierge, and more plus you're just steps from Square One, transit, dining, and parks. A true gem for professionals, downsizers, or anyone seeking a move-in-ready home above it all. (id:57557)
4609 Grand Narrows Highway
Beaver Cove, Nova Scotia
This is an incredible location. The home sits facing the road with some amazing panoramic water views. There are large clear fields from the home to the road. The rear portion of the property is wooded which also has an incredible wood road carved out of the site to the rear. This property also has a beautiful separate water front site. The home is incredible. Completely done over. New gyproc, insulation, new plumbing, new bath, new wiring and panel, new flooring, windows and siding. I guess you could say a new house. The home has a concrete foundation. Watch those sunsets and sun rises from the large deck. Enjoy the peace, quiet and tranquility. This property has it all. (id:57557)
24 - 7030 Copenhagen Road
Mississauga, Ontario
Must see this amazing property in the heart of Meadowvale, one of the Largest and Most Updated Townhomes in the Complex! Close to 2,000 sq ft of beautifully finished living space across three levels. This spacious home offers four generously sized bedrooms and three fully renovated bathrooms. 3 Full washrooms and 1 powder room. The lower-level walkout with a separate entrance provides excellent potential for an income or nanny suite. Step into a private backyard with direct access to the Lake Aquitaine Trails dream for nature lovers! Recent upgrades throughout include brand new laminate flooring, a new kitchen Quartz countertop, updated ensuite. Enjoy added comfort with brand-new main and patio doors. New Iron Pickets and stairs throughout the house. Appliances have been recently updated as well, including a washer/dryer combo (2023) and a dishwasher. Located in a well maintained complex featuring a tennis court and children's playground, this home has it all. All light fixtures are brand new. (id:57557)
7 Glenforest Road
Brampton, Ontario
Welcome to Your Ideal Family Home!Discover this beautifully maintained detached raised bungalow offering 3 spacious bedrooms, a sun-filled solarium, large spacious backyard with deck for you family gatherings. Basement is fully finished with a separate entrance, and offers a cozy family room, and fireplace perfect for in-laws, guests, or rental potential! Located in a quiet, family-friendly neighborhood, this home is just minutes from schools, shopping, parks, and public transit convenience and comfort at your doorstep. Whether you're upsizing, downsizing, or investing, this gem checks all the boxes. Don't miss this opportunity to own a versatile home in a prime location! Book your showing today before its gone! (id:57557)
8494 Gerald Crescent
100 Mile House, British Columbia
* PREC - Personal Real Estate Corporation. Lakeside Living at Its Finest! Escape to this stunning waterfront log home on Lac Des Roches, boasting over 200' of private shoreline on a protected bay. With 5 sliding glass doors leading to unbeatable lake views from the hot tub, spacious decks, elevated firepit area and cozy bunkie. Inside and out, this property is packed with charm and comfort. Whether you're looking for a full-time home or an incredible year-round retreat you will enjoy unlimited summer water sports and winter activities, with the peace of a welcoming neighborhood. This is more than a home — it’s a lifestyle, and opportunities like this don’t come around often. Don’t miss out on this perfect slice of Cariboo paradise! (id:57557)
64 Markland Avenue
Prince Edward County, Ontario
Spacious bungalow living in a premium model for the area with a finished basment. Fenced yard soon to be completed, act fast to add more fenced area before the job is done! This location is just steps away from a peaceful pond with a trail around it, and to the Millenium Trail. 9 Foot ceilings throughout most of the home and it's 3 bathrooms and 3 bathrooms. The open main-floor living area and large primary bedroom give you the space to decompress. Light pours in through your patio doors and windows for a wonderful feel. The kitchen features an ergonomic layout with quartz countertops and is conveniently beside your laundry room to help you efficiently cross off your daily tasks. The second bedroom and family washroom are at the opposite side of the house for excellent privacy and separation from guests. Additionally, the massive third bedroom, recreation room and large third bathroom are all downstairs in an area that could easily be modified to serve as an in-law suite. This property is walking distance to downtown Picton and all of it's amenities. Come see, you'll love to call this one home. (id:57557)
37 Donwoods Court
Brampton, Ontario
Welcome to 37 Donwoods Crt. A rarely offered beautiful 5 bedroom, 3.5 bathroom, 4,264 sq.ft. home with many modern upgrades in the Vales of Castlemore. There are two bedrooms with their own ensuite bathrooms, the master and another large room. Two other bedrooms share an enjoining bathroom with double sinks. Enjoy an open concept main floor layout, sure to satisfy any discerning home owner. All the closets throughout the home have built in organizers and drawer/shelving systems. Plank hardwood flooring and LED pot lights throughout the house. Kitchen fully upgraded in 2020. Master ensuite bath renovated in 2024. The backyard is an entertainer's paradise, with a two tiered stone patio. It also comes with an 8'x14' Arctic Spa stationery pool and hot tub that seats up to 9 people. Included in the backyard is all the patio furniture, inclusive of 8 Adirondack lounger chairs and a large gas Napolean BBQ with two grilling areas, one exclusively for seering. This property will mostly appeal to a large family or an investor. There is an unspoiled basement area with it's own legal side entry (per the original builder) is ripe for developing it into an in-law suite ora rental income opportunity. The grounds also include an underground sprinkler system with an automated timer. There are no neighbours to the back of this amazing ravine lot, come andenjoy your privacy. Many chattels included (see attached list). The furnace was upgraded in2021. Come see this home and witness the pride of ownership it exudes. (id:57557)
64 George Robinson Drive
Brampton, Ontario
Discover this beautifully maintained and spacious 3-bedroom basement apartment, perfect for families or professionals seeking a comfortable andconvenient living space. Lots of window light and well-lit unit features modern pot lights throughout, generous room sizes, and ample storage tomeet all your needs. Located in a quiet and friendly neighbourhood, it offers a peaceful atmosphere while still being close to everything you need. Enjoy easy access to top-rated schools, shopping plazas, and a wide range of local amenities. Commuting is a breeze with quick connections to majorhighways and the nearby GO Station. Dont miss out on this fantastic leasing opportunity. (id:57557)
2 Ann Mckee Street
Caledon, Ontario
Nestled in the heart of Caledon, this breathtaking corner ravine lot boasts 4015 sq ft of living space with 5 spacious bedrooms with ample closet space and 3.5 bathrooms. This property overlooks pond in the back and is complemented with open concept layout. With 150k worth of upgrades including 10ft smooth ceilings on the main floor with 9ft in the basement and upper level, hardwood flooring throughout, tiles and iron picket railings. The showstopper kitchen has been meticulously crafted with built in JENN AIR appliances and quartz countertop with pantry and a kitchen bar. With double Door Entry and large windows, this home offers an abundance of natural light. The main floor also features a den, family room and a walk-in coat room. **** EXTRAS **** In-built sound system throughout the house, steam shower in the primary washroom, garage door opener and electric car charger. (id:57557)
15 Baker Street
Wasaga Beach, Ontario
Investor alert! Welcome to your next hassle-free income generator, a fully licensed, legally zoned short-term rental just steps from the iconic shores of Wasaga Beach. This 4-bedroom, 2-bathroom gem is the ultimate turnkey property, offering immediate cash flow potential and future appreciation in a rapidly growing town. This property is truly move-in or rent-out ready, coming fully furnished and thoughtfully stocked for guests or family getaways. Enjoy relaxing evenings in the hot tub, gather around the fire pit under the stars, and appreciate the privacy of a fully fenced yard - perfect for entertaining. Inside, you'll find a warm and welcoming layout with a finished basement offering additional living or recreation space. Whether you're looking for strong rental income or a personal beach retreat, this property delivers flexibility, comfort, and unbeatable proximity to the sand. Don't miss your chance to get in before Wasaga's next big wave of growth! (id:57557)
964 Wright Drive
Midland, Ontario
Check this out - Welcome to 964 Wright Drive. Beautiful well maintained town home finished top to bottom. Features include living, dining & kitchen area, open concept, quartz counter tops, upgraded cupboards, 3 beds, 3 baths, primary bedroom with ensuite, walkout to fenced in yard & patio area, 16' x 20' deck, gas heat, central air, single car garage, the list goes on. over $18,000 in builder upgrades. Perfect family home, walking distance from all amenities. What are you waiting for? (id:57557)
3585 Peter Street
Ramara, Ontario
Great Treed Building Lot. Approx. 100 X 245 Ft Lot. Walk To Lake For Your Recreational Activities. Great Opportunity To Build Your Dream Home. Buyer Responsible For Development Charges. Mins drive away from Orillia, Casino Rama. Perfect For Cottage Getaway Or Year Round Living. (id:57557)
172 Franklin Trail
Barrie, Ontario
Welcome home to 172 Franklin Trail! Perfectly situated in one of Barrie's Newest Neighborhoods Bear Creek Estates, this home is a absolute show stopper! This home is approximately just under 3 years new, With 4 full bedrooms & 3 1/2 Baths this home has tons of space for you and your loved ones, to live and entertain! Entering the home to a grand, open foyer ceiling, The main floor offers an open concept layout with a bright eat-in kitchen, with lots of cabinetry, a pantry, stainless steel appliances, breakfast bar, & it is over looking the living area. The living area has a relaxing and spacious walk-out balcony & tons of natural sunlight, it also features a napoleon fireplace. Heading to the second floor with 3 full-sized spacious bedrooms, ensuite washrooms attached to each room, and 2nd level laundry. The master bedroom outlooks the front yard and has tons of natural sunlight, a spacious walk in closet, and spa-like 5 piece ensuite bath. Making your way down to the basement, which has been recently finished, containing an open recreation area & potential kitchen area, you have one full additional bedroom & one full washroom. Walk/Out separate entrance to your yard directly though the basement. This home also features 6 car parking, 4 on driveway and 2 in garage. A must see home! (id:57557)
Dl315 Kenny Point
Port Hardy, British Columbia
Off grid oceanfront acreage with stunning views over Rupert Inlet, in Quatsino Sound on Vancouver Island. (Seller lives on site, DO NOT visit the property without an appt!) This substantial acreage offers amazing opportunities for both personal development and/or subdivision. The current residence is a quality-built, 816sqft one bedroom cabin covered by home warranty insurance for 4 more years. With a welcoming, European flair the open living space features blond wood accents and a corner wood stove on a tile surround. The cabin has water, a full bathroom and power. There is also a storage/shop/power building. The off-grid power system is state-of-the-art. The current owner has completed some significant and exceptional improvements throughout and on the property, including access roads, a rock quarry and preparation for a second building site location. Everything done on the property has been properly engineered and permitted. An engineered septic system has been installed adequate for the existing cabin and also for a potential primary dwelling. Domestic water is from a drilled well. Diverse topography reaching approx. 400ft above sea level. A large portion of the property was logged several years ago, however there remains a substantial amount of significant and mature timber along the entire shoreline as well as on portions of the upland. Logged portion is in a healthy state of natural regeneration. Access via forest service roads from Highway 19. For someone who wants to live or create a recreational retreat in a picturesque, rural north island location, this is an amazing opportunity. Fish, crab and prawn in front of the property! (id:57557)
2121 Pioneer Hill Dr
Port Mcneill, British Columbia
This immaculate 3-bedroom, 2-bathroom single-family home has had most of the high-cost updates taken care of, for your piece of mind- New roof in 2024, woodstove chimney, kitchen and bathroom updates, most appliances, flooring, sun deck and more. The open-concept kitchen, dining, and living area creates a warm, inviting space that extends effortlessly to a sunlit deck and private backyard. The upper level features spacious bedrooms and a gorgeous, updated bathroom. Downstairs, you'll find a generous family/rec room with large certified woodstove that heats the entire house, a full bathroom with a luxurious double shower, a large laundry room, and ample storage throughout. A wide entryway welcomes you into the home and leads to an attached garage and a substantial workshop—perfect for hobbyists or extra storage needs. The fully fenced backyard is awaiting your vision and green-thumb! Homes like this don’t come around often—tons of space, incredible views, and room for all your needs. (id:57557)
3281 Mcguire Way
Nanaimo, British Columbia
Calling all entrepreneurs !!!! Interested in Fitness, utilize the fully decked out and included gym then run the groomed paths to get your 10000 steps. Bring your friends and clients to make it fun and profitable. Use the greenhouse to raise all your own plants for a potential market garden in the incredible space already created with raised beds and lots of perennials already started. Store or work on high end cars in the incredible shop. Raise your family in this fabulous home that just needs a couple of touches to make it your own. This property is a lifestyle just waiting for you to step in. The main house, a 4-bed, 2.5-bath, charms with a two-story stone fireplace and a finished walkout basement with large windows for natural light. Partially renovated and brimming with potential, it’s ready for your personal touch. The second dwelling is a 40’x60’ garage with 13’ ceilings boasting a heated, polished concrete floor and steel beam construction for a wide-open space—perfect for your vehicles, projects, or ultimate man cave. Upstairs, a 1,400sqft fitness center, 3-piece bath, and a one-bedroom, 4-piece bath apartment offer luxury and versatility. Private, practical, and downright enchanting—this is your chance to own a slice of Vancouver Island’s finest. (id:57557)
1120 1st St
Courtenay, British Columbia
Fantastic investment opportunity near downtown Courtenay, steps from Puntledge River Park and great schools! The Building includes 3 renovated and upgraded units, ready to rent: two 2-bed suites (market rent $2,100–$2,200 each) and one fully renovated 1-bed suite (market rent $1,600–$1,700), all with separate hydro meters. Projected gross income of $5,800+/month. Features include communal laundry, shared storage, fenced yard with vehicle access, shed, and ample parking. Zoned R-SSMUH, allowing up to four units per lot, making this a prime cash-flowing property or live-in investment opportunity on a beautiful lot right across from the park and river and walking distance to downtown Courtenay shops, restaurants and breweries! Ask for the full feature sheet of renovations! (id:57557)
1428 Indian Road N
Sarnia, Ontario
WELCOME TO THIS CHARMING BRICK BUNGALOW IN SARNIA'S DESIRABLE NORTH END! THIS WELL-MAINTAINED HOME FEATURES 3 GENEROUSLY SIZED BEDROOMS, 1.5 BATHROOMS, AN UPDATED KITCHEN, AND A SPACIOUS FINISHED REC ROOM WITH AN ADDITIONAL HOBBY ROOM. ENJOY PLENTY OF STORAGE THROUGHOUT, AN ENCLOSED BREEZEWAY CONNECTING TO A ROOMY SINGLE CAR GARAGE, AND A FULLY FENCED BACKYARD PERFECT FOR OUTDOOR LIVING. CLOSE TO SCHOOLS, PARKS, SHOPPING & AMENITIES. DONT MISS THIS GREAT OPPORTUNITY! HOME WILL BE VACANT AUGUST 31, 2025. (id:57557)
73 Landing Trails Dr
Gibbons, Alberta
Discover this stunning two-storey home in Gibbons, offering a spacious and functional layout. The main floor features a bright living room, a dining area, a well-appointed kitchen with a pantry, a mudroom, a versatile den, and a 4-piece bathroom. Upstairs, you'll find a generous bonus room, a primary suite with a 5-piece ensuite and walk-in closet, two additional bedrooms, a convenient laundry area, and another 5-piece bathroom. Complete with an attached double garage, this home is perfect for modern family living. (id:57557)
1d Mcleod
Tilbury, Ontario
Welcome to this end unit one floor townhome with extra side yard and spacious backyard. This well-maintained home offers an inviting open-concept main floor, featuring a spacious kitchen with ample cupboard space and a cozy eat-in area with patio doors leading to a concrete patio, perfect for outdoor relaxation. The living room is bright and airy with cozy fireplace. Two bedrooms and two baths, this townhouse provides ample space for comfortable living. Laundry is conveniently located on the main floor perfect for retirees. A full basement offers the opportunity to add a 3rd bedroom and great storage space. New Gas forced air furnace. Attached garage with inside entry. Double Concrete driveway. Located on quiet street and a short walk to all amenities and Odette Park. (id:57557)
Lot 98 - 6047 Highway 89
New Tecumseth, Ontario
Welcome to your new home at Rolling Acres Campground! This 2022 Quailridge Park Model Trailer is fully equipped with all the modern amenities, including laminate floors throughout, stunning kitchen overlooking beautiful living/dining area, well-appointed master bedroom, spacious family room, and many windows and walkouts to enjoy all that nature has to offer. This 4 season home also boasts 2 garden sheds, 3 private parking spots, and a large covered deck fully enclosed with glass railing and gates to enjoy the riverfront views. Minutes to the Nottawasaga Inn, Honda, Alliston, and just 1 hour north of Toronto, this quaint year-round campground is perfect for golfers, campers, kayakers, or for those who just want to downsize and live a little more simplistically. Park fees are $766.65/month and include water, septic pump outs, garbage and property taxes. Hydro and Propane are an additional cost. High speed internet is available. Enjoy the cottage life and year round living in the gated community... the possibilities are endless here! (id:57557)

